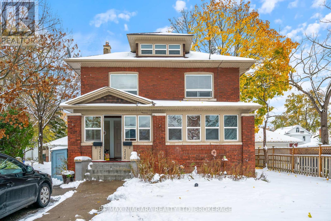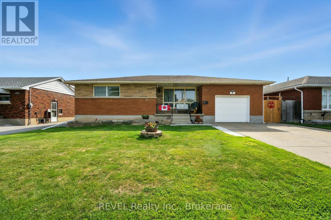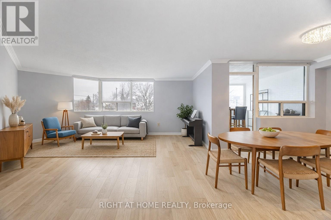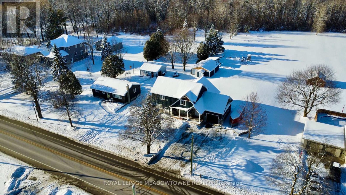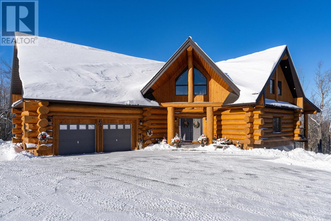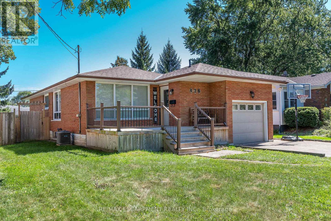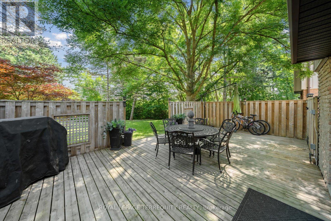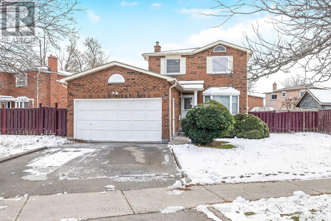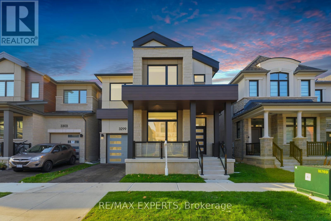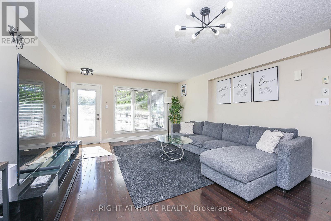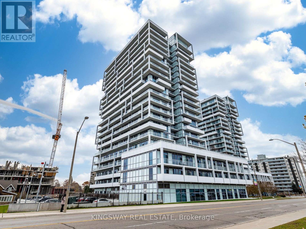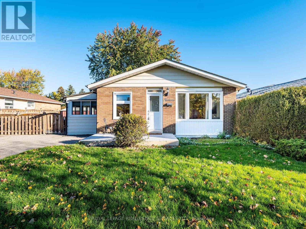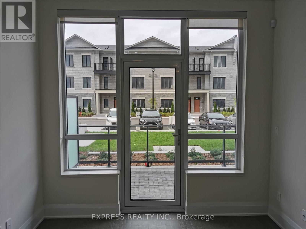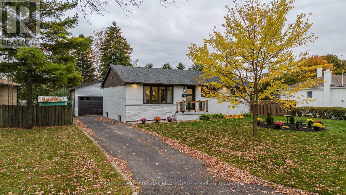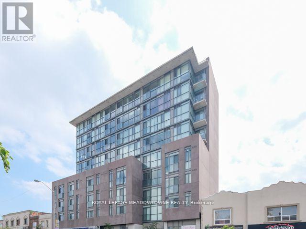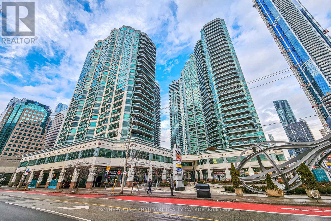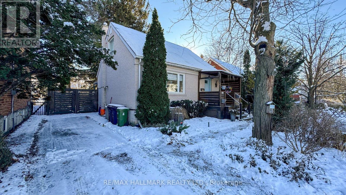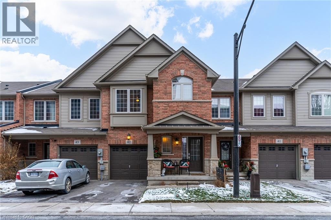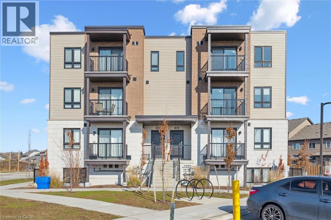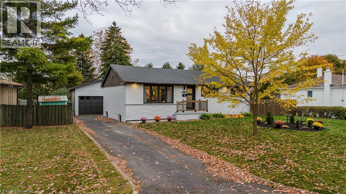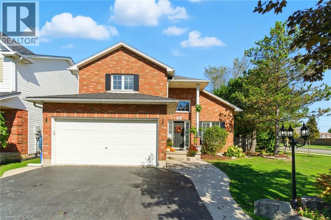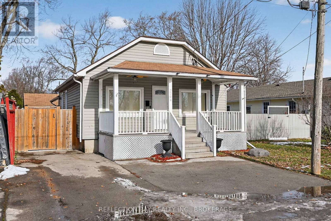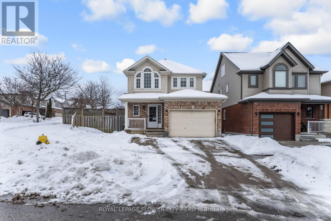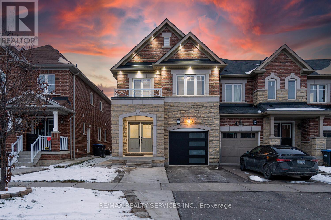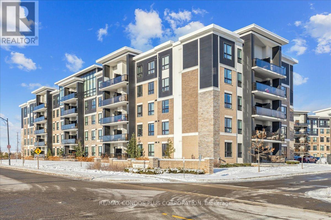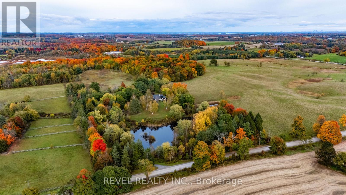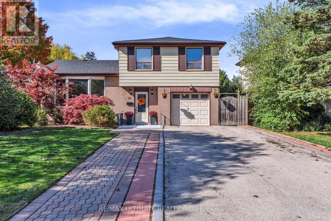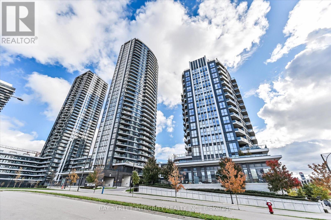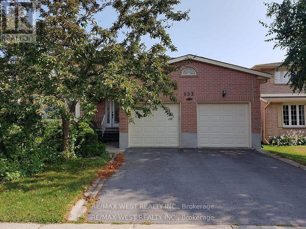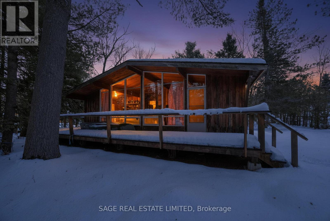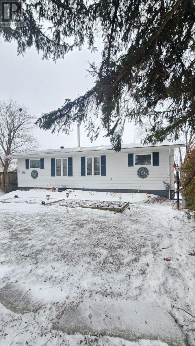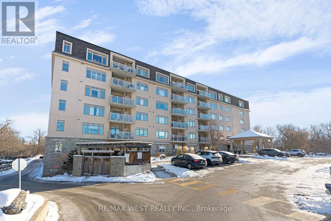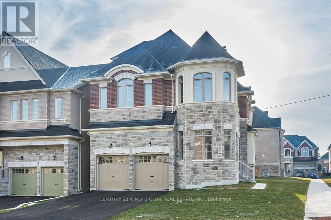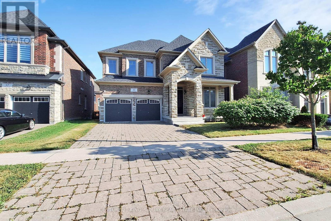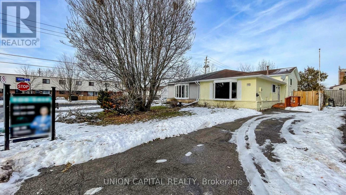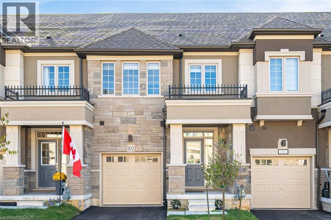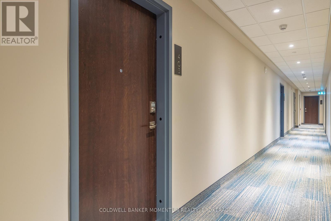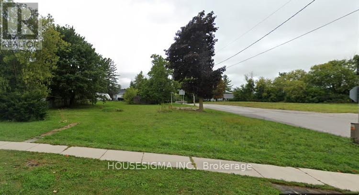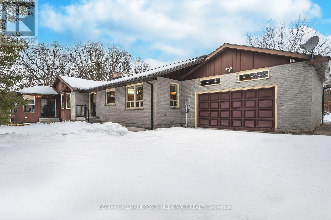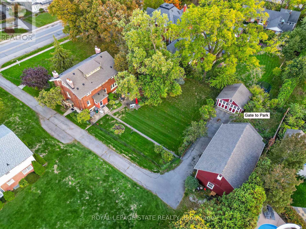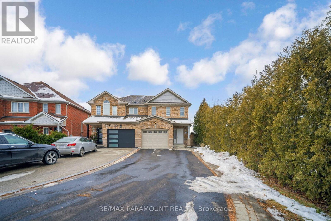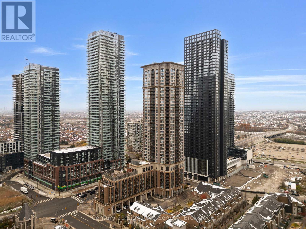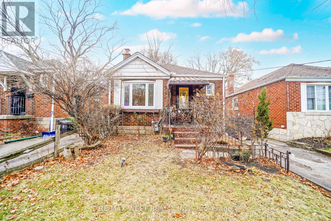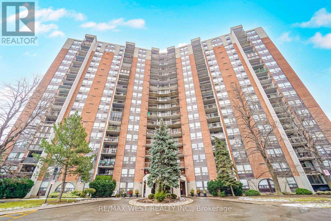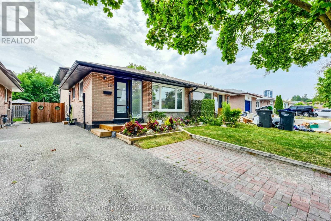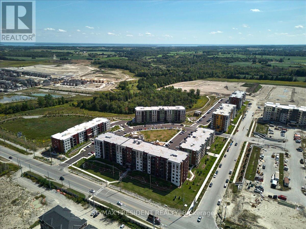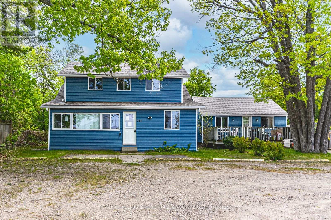- Home
- Services
- Homes For Sale Property Listings
- Neighbourhood
- Reviews
- Downloads
- Blog
- Contact
- Trusted Partners
3536 Bond Street
Niagara Falls, Ontario
In the heart of Chippawa, moments walk to the river and 5 min drive to the roaring Niagara Falls. This 2 storey brick home is ideal income generating duplex. Sitting on a beautiful partially fenced lot with a detached double car garage and at least 6 car driveway. The main floor unit offers 2 large bedrooms, 4pc bath, a spacious kitchen and dinette and a gorgeous living room and sun room filled with natural light. The second floor has a separate entrance off the foyer and features 3 bedrooms, 4pc bath and a living room seamlessly transitioning the kitchen and dining room where you have a walkout upper balcony ready to enjoy your morning coffee on. There is shared laundry in the basement accessible by both units as well as 2 separate storage areas that can be part of a lease of you choose. The home itself was extensively renovated in 2012/2013 including all flooring, kitchens, baths, flooring, wiring, plumbing, all windows, boiler, hot water tank, roof. This is a very sound investment in an exceptional location. Both tenants would love to stay and exceptional to work with but are on monthly tenancies. (id:58671)
5 Bedroom
2 Bathroom
2000 - 2500 sqft
RE/MAX Niagara Realty Ltd
46 Collier Road S
Thorold, Ontario
Welcome to 46 Collier Rd S! This charming 3-bedroom, 2-bathroom brick bungalow with a 1.5-car garage and finished basement is ideally located close to schools, shopping, and highway access. Step inside to an inviting open-concept main floor, featuring a spacious living room with hardwood floors. The kitchen and dining area have been updated with modern cabinetry and stainless steel appliances, and from the dining area, patio doors lead directly to the backyard, with a generous size yard and a hot tub, perfect for entertaining or relaxing outdoors. Down the hall, you'll find three well-sized bedrooms with original hardwood flooring, along with a bright 3-piece bathroom. The fully finished basement expands your living space with a large recreation room complete with a cozy sitting/TV area and a wet bar a fantastic space for gatherings. You'll also find a generous storage area, a cold cellar, and a second 3-piece bathroom.This home offers a wonderful balance of comfort, updates, and convenience ready for you to move in and enjoy. (id:58671)
3 Bedroom
2 Bathroom
1100 - 1500 sqft
Revel Realty Inc.
201 - 166 Mountain Park Avenue
Hamilton, Ontario
Welcome to Unit 201 at 166 Mountain Park Avenue, a spacious 1,414 sq. ft. residence located in an exclusive, well-maintained, smoke-free 12-unit building. This three-bedroom, two-bathroom condo offers an ideal blend of comfort, space, and location. The open-concept living and dining area is bright and inviting, recently refreshed with fresh paint and professional cleaning. The generous kitchen features granite countertops and ample cabinetry, making everyday living and entertaining easy. A lovely solarium provides valuable additional space-perfect for a home office, reading area, or relaxing retreat. This second-floor unit features a spacious primary bedroom with ensuite bath, well sized 2nd and 3rd bedrooms parking & locker. Residents enjoy the rooftop garden patio with BBQ, a small gym & a meeting room. Just steps from the Mountain Brow Promenade and the Wentworth Stairs, this home is perfectly suited for those who appreciate an active lifestyle in a sought-after neighbourhood. Plus, it's within walking distance to Concession Street's vibrant shops, restaurants, Juravinski Hospital, and the Zoetic Theatre. (id:58671)
3 Bedroom
2 Bathroom
1400 - 1599 sqft
Right At Home Realty
7624 Wellington Rd 51 Road
Guelph/eramosa, Ontario
Welcome to your dream home, set on a scenic just-under-2-acre lot only minutes north of Guelph. This stunning detached residence offers over 3,000 sq. ft. of beautifully designed living space, combining modern luxury with the tranquility of country living. The bright, open-concept kitchen is the heart of the home, featuring a large central island with breakfast bar, walk-in pantry, and a dedicated coffee bar-perfect for entertaining or everyday family life. The main-floor primary suite provides a private retreat with a spa-inspired five-piece ensuite and custom built-in closet organizers. Upstairs, three generously sized bedrooms each include walk-in closets, offering exceptional storage, while second-floor laundry adds everyday convenience. The finished basement extends your living space with an additional bedroom and a stylish three-piece bathroom complete with heated floors-ideal for guests or extended family. Step outside to the inviting front porch and take in peaceful views and breathtaking sunsets. A standout feature of the property is the impressive 630 sq. ft. shop, equipped with 120-amp service and a woodstove, perfect for hobbies, storage, or a workshop. This exceptional property delivers space, comfort, and countryside charm in a location that truly has it all. (id:58671)
5 Bedroom
4 Bathroom
2000 - 2500 sqft
Royal LePage Meadowtowne Realty
877360 5th Line E
Mulmur, Ontario
If you have ever visited a property that truly takes your breath away, this is it. Words alone cannot fully convey the sense of peace and privacy this exceptional home provides, while still thoughtfully catering to the needs of family. Built in 2019, this custom log home was thoughtfully constructed to exceed building standards, featuring skilled craftsmanship, quality materials, fine metal fixtures and careful attention to details throughout. Both the home and 2-car garage are finished with a metal roof and energy efficient in-floor heating, providing consistent comfort. The open-concept design is accented by soaring cathedral ceilings that extend 24 ft to the 2nd flr loft, creating a bright & dramatic living area. The chef-inspired kitchen is equipped with high-grade SS built-in appliances, granite countertops, copper sink and pot-filler faucet provide functional tools are ideal for entertaining and preparing large family meals. 2 -12 ft sliding doors lead to a 1,200 SF covered deck overlooking the surrounding natural landscape and offers stunning sunset views. The principal suite is a private retreat, complete with a jet soaker tub, glass shower, built-in closet, walk-in closet and walk out to the covered deck. The 2nd flr loft overlooks the Great Room & includes 2 bdrms, each having vaulted ceilings, big closet & private 5 pc ensuite bathroom w/ jet tub. This impressive log home offers 4,400+ SF of above grade space, including a separate legal 1 bdrm apartment. The partially finished walk-out basement features 10+ ft ceilings, 2 bdrms, a well-appointed 3 pc bathoom, storage and rough-ins for a kitchen sink & wet bar, providing excellent potential for more living space. A long 8,800 SF paved driveway leads from the dead end road to this magnificent home nestled on 3.95 acres with amazing views and ideally for nature lovers, entertainers, Airbnb hosts, outdoor and ski enthusiasts with Mansfield Ski Club, Blue Mountain and Hockley Valley and hiking trails nearby. (id:58671)
6 Bedroom
6 Bathroom
3500 - 5000 sqft
Royal LePage Meadowtowne Realty
48 Dickinson Court
Centre Wellington, Ontario
Regardless of whether you are young or young at heart, this wonderful home offers far more than a place to live, it offers a truly exceptional lifestyle in Elora. Situated on a quiet, child and pet friendly cul-de-sac, this well-maintained backsplit is within walking distance to Elora's historic downtown, renowned art studios and artisan shops, restaurants, and scenic trails. The home welcomes you with a large covered front porch, ideal for relaxing and greeting guests. A 4+ car driveway leads to a 1.5-car garage with access into the house. The open-concept main floor features durable laminate flooring and an inviting layout designed for both everyday living and entertaining. The upper level offers 2 bedrooms, including a spacious principal bedroom with double-door entry, a walk-in closet, and semi-ensuite access to a 4 piece bathroom with a soaker tub and separate shower. The lower level features a large alternative principal 3rd bedroom with a 3 piece bathroom and a comfortable family room with a walkout to the covered sideyard. The separate side entrance is ideal for a future in-law suite or teen suite or using the lower area for a home-based business uses. The fully fenced backyard provides ample space for children, pets and outdoor entertaining. The part-finished basement awaits the new owner's vision and offers excellent storage, along with additional living space suitable for a recreation room or home office. Recent updates include most windows, the garage and exterior doors, and many appliances. Elora is home to the iconic Elora Gorge, limestone quarry, Gorge Falls, and an extensive network of trails both within and beyond the Gorge Conservation Area. The village remains lively year-round, offering fine and casual dining, cultural events, and attractions such as the Grand River Raceway and Casino. The Seller offers a flexible closing, allowing you to immediately begin enjoying this exceptional Elora lifestyle. (id:58671)
3 Bedroom
2 Bathroom
1100 - 1500 sqft
Royal LePage Meadowtowne Realty
426 Clare Avenue
Welland, Ontario
This home offers AMAZING potential in a Great Location. Great curb appeal with interlocking driveway and large front porch perfect to enjoy your morning coffee or evening wine. The main floor offers plenty of natural light and exudes charm. The spacious Liv Rm open to the Din Rm offering plenty of space for family gatherings and entertaining. The Eat in Kitch offers ample space for the growing family. This floor also offers 2 very spacious Bed Rm and a 3rd smaller Bed Rm ideal for smaller children or a perfect home office or play rm & a spacious 4 pce bath. The BONUS on the main floor is a huge Sun Rm to enjoy the tranquility of nature or enjoy family games out of the elements. The Basement w/separate entrance offers a perfect set up for older children still at home or your in-laws with a large open concept Liv Rm, Din Rm & Kitch area and the convenience of a 3 pce bath and still plenty of room for storage. The backyard is an amazing size and is waiting for your backyard oasis, it also offers a very large shed for all your storage needs or it is ideal for a he/she shed. You will NOT want to miss this one, the price can not be beat perfect for an investor or a handyman as it needs some TLC but offers great bones and an A+ neighbourhood!!! (id:58671)
3 Bedroom
2 Bathroom
700 - 1100 sqft
RE/MAX Escarpment Realty Inc.
1825 Hyde Mill Crescent
Mississauga, Ontario
Welcome to Hyde Mill's finest. This chic and unique detached condo executive townhouse has the best credit river views in the complex. Rare cul-de-sac home with your own custom fenced back deck overlooking the private scenic green space and ravine of the Credit River; this is your Muskoka dream, surrounded with mature trees, tailored gardens, trails, parks, and professionally maintained grounds. Enjoy your BBQs with nature all around. With over a total 2000 sqft, We have been completely customized top to bottom: crown moldings, no carpet, real wood and new engineered laminate flooring, wrought iron inserts in the hallways, special ordered kitchen cabinets backsplash and counters, stainless steel appliances, non slamming kitchen drawers and doors, custom bench by kitchen bay window, pot lights, California shutters, gas fireplace in the living room, primary bedroom has separate entrance to the oversized renovated washroom, huge walk in closet with sliding doors, basement has extra storage in the furnace/utility room and crawlspace under the stairs amazing use of space, perfect for entertaining or simply enjoying nature's spoils. Our complex offers newly paved roads, newer water mains, newer windows and roofing, new eavetroughs cover guards, sun heated outdoor pool, and lots of visitor parking. Welcome home, make this your own and enjoy with minimal to no outdoor maintenance (id:58671)
4 Bedroom
3 Bathroom
1200 - 1399 sqft
Royal LePage Terrequity Realty
165 Vodden Street W
Brampton, Ontario
Lots of potential in this spacious 1707 sq ft 3+1 bdrm 2 storey home. Huge 64' lot with double car garage. Side entrance lends to secondary dwelling possibilities. Primary has a walk-in closet and 4 pce bath. Two other good size bedrooms and 4 pce bathroom round out the second floor. The main level has a separate family room with a fireplace, 2 pce powder room, large eat in kitchen with a walk out to the fully fenced backyard and large combined dining/living room space for entertaining. Finished basement with 4th bedroom + 4 pce bathroom (bathroom in basement has not been used in 13 yrs) Fantastic location - walking distance to parks, schools, shopping. Great for commuters - close to highways, transit & Go-Train. New laminate flooring main level (Dec '25), new carpet (Dec 25). Roof (2021) Furnace/A/C (2011) Current owners have never used the fireplace. House being sold as is. (id:58671)
4 Bedroom
4 Bathroom
1500 - 2000 sqft
Royal LePage Meadowtowne Realty
3299 Harasym Trail
Oakville, Ontario
Welcome to this WELL PRICED!!! spectacular Reign Model by Mattamy Homes, offering 2,750 sq. ft. of luxurious living space in one of Oakvilles most sought-after communities. Perfectly situated on a premium lot backing onto a tranquil ravine, this home combines elegance, comfort, and privacy in one incredible package.Step inside to discover a thoughtfully designed layout with soaring 10 ft. ceilings on the main floor and 9 ft. ceilings on the second floor, creating a bright and open atmosphere throughout. Upgraded hardwood flooring flows seamlessly across the home, complemented by modern pot lighting and designer finishes that elevate every room.The heart of the home is the stunning gourmet kitchen, featuring upgraded stainless steel appliances, extended upper cabinetry, quartz countertops, a stylish backsplash, and an oversized islandperfect for family gatherings and entertaining. The kitchen opens into a spacious family room with large windows framing serene views of the ravine, bringing the outdoors in.Upstairs, you'll find generously sized bedrooms, each with impressive closet space. The luxurious primary suite boasts a spa-like ensuite and a walk-in closet designed for both style and function. The convenience of a second-floor laundry room, complete with extra walk-in storage and custom cabinetry, adds everyday ease to this already perfect floor plan.Outside, enjoy the peace and privacy of your backyard retreat, overlooking lush ravine greenery ideal spot to unwind after a long day or host summer get-togethers.This home truly has it all: space, style, upgrades, and an unbeatable location with nature right at your doorstep. Don't miss your chance to own this rare gem in Preserve West! (id:58671)
4 Bedroom
4 Bathroom
2500 - 3000 sqft
RE/MAX Experts
13 - 3335 Thomas Street
Mississauga, Ontario
Welcome to this bright and spacious 2-bedroom, 2-bathroom townhouse nestled in the sought-after Churchill Meadows community. The main floor features a Functional layout with an eat-in kitchen, generous cabinetry, and large windows that fill the home with natural light a perfect setting for family living and entertaining. Enjoy two well-proportioned bedrooms with good-size closets and ample storage throughout, offering comfort and practicality. Thoughtfully designed with two convenient entrances one from the kitchen leading directly to your exclusive parking space, and a front entrance opening to the sidewalk and Thomas Street, with ample street parking nearby. Set within a well-maintained complex surrounded by beautifully landscaped grounds. Ideally located close to top-rated schools, parks, shopping, transit, and major highways. A perfect opportunity to own a move-in-ready home in one of Mississauga's most desirable neighborhoods. (id:58671)
2 Bedroom
2 Bathroom
600 - 699 sqft
Right At Home Realty
503 - 55 Speers Road
Oakville, Ontario
Gorgeous 2 Bed, 2 Bath Corner Unit W/ Huge Wrap-Around Balcony. Dark Cabinets, SS Appliances, Granite, Glass Backsplash. Smooth 9Ft Ceilings, Tons Of Natural Light. Master Suite With Walk-In Closet & Ensuite. Stylish & Upgraded Grey/White Baths. Ensuite Laundry. Minutes To Downtown Oakville & Qew. Pool, Hot-Tub, Sauna, Gym/Yoga/Pilates, Rooftop Patio W/ BBqs, Carwash, 24Hr Security, Media Room, Party Room. (id:58671)
2 Bedroom
2 Bathroom
800 - 899 sqft
Kingsway Real Estate
14 Finchley Crescent
Brampton, Ontario
Welcome to this charming 3 + 1 bedroom bungalow in Brampton's desirable Southgate community, located on a quiet, family-friendly street. Set on a large 55.85' x 118.02' lot, this well-maintained home offers comfort, functionality, and thoughtful updates throughout. Enjoy a spacious kitchen with a center island and an insulated, enclosed sunroom- perfect for morning coffee or peaceful evenings with a good book. The bright living room features a large picture window and hardwood floors that flow across the main level. The home includes two beautifully updated bathrooms and wider doorways on the main floor, providing wheelchair accessibility, including an accessible main bathroom design. The finished basement offers plenty of additional living space with a cozy recreation room, a new gas fireplace (2020), 4th bedroom, bar area, laundry, and ample storage. Step outside to a beautifully finished composite deck (2022) framed by a sleek modern fence (2019) - perfect for entertaining or enjoying quiet moments outdoors. Front, basement, and sunroom windows were all updated in 2020, enhancing both comfort and energy efficiency. A spacious shed with electricity and a powered backyard pole offer added convenience for lighting, storage, or creative projects. Perfect for first-time buyers, downsizers, or investors, this home offers space, accessibility, and charm in one of Brampton's most sought-after neighborhoods. Located just few minutes away from Bramalea Centre, Cinguacousy Park and Trails, Schools , Restaurants, Go Transit, Hwy's 410, 407, 401. Move-in ready and waiting for its next chapter! (id:58671)
4 Bedroom
2 Bathroom
1100 - 1500 sqft
Royal LePage Real Estate Services Ltd.
107 - 396 Highway 7 Road E
Richmond Hill, Ontario
1 Bedroom + Den, Den can be used as a 2nd bedroom, 638 SF + 175 SF private Terrace, Walk to Viva, York Transit, close to all amenities. HI speed internet included 10' ceiling. (id:58671)
2 Bedroom
2 Bathroom
600 - 699 sqft
Express Realty Inc.
260 Foxbar Road
Burlington, Ontario
Welcome to this beautifully updated bungalow in one of Burlington's sought-after family-friendly neighbourhoods, just minutes from the lake, Burloak Waterfront Park, schools, and trails. Fresh curb appeal, smart app-controlled soffit lighting, a paved four-car driveway w/ no sidewalk, and a large 17' x 23' 1.5-car detached garage w/ new 50A panel (2025), hydraulic compressor system, loft storage, and excellent workshop/hobby potential. Inside, the home feels bright, modern, and move-in ready. The main level features new flooring and lighting (2025), a light-filled living and dining area, and an updated kitchen w/ stainless steel appliances and timeless tile backsplash. The spacious primary bedroom offers extensive closet space and ensuite privilege to the refreshed 4pc bath, w/ a second bedroom completing this level. The fully finished lower level (2024/2025) is ideal for multi-generational living, guests, or teens, w/ separate ground-level rear entrance, soundproofed ceilings, all new wiring, three wired smoke detectors, generous recreation space, new full-size egress windows, a wet bar that can be upgraded to a full kitchen, 3pc bath w/ walk-in shower, guest suite, laundry, and storage. Extensive upgrades provide comfort and peace of mind: full exterior foundation waterproofing w/ 25 yr warranty, upgraded attic insulation to R60, and a new energy-efficient heat pump HVAC system. Outside, enjoy the large fully fenced 80' x 100' lot, mature trees, shed, and newly renovated tiered wood deck (2025). A beautifully updated home that blends style, comfort, and flexibility in a prime Burlington location. (id:58671)
3 Bedroom
2 Bathroom
700 - 1100 sqft
Royal LePage Burloak Real Estate Services
601 - 2055 Danforth Avenue
Toronto, Ontario
High Demand, Stunning 2Bdrm, 2Bath, with wide plank laminate flooring. Floor to Ceiling Windows. Ensuite Laundry. Luxurious 9ft Ceilings. Large Living Room. OPTIONAL EV PARKING!!Great Building Amenities: Exercise Room, Paid Visitor Parking On Site, Outdoor Seating W/ BBQ, On-Site Mgmt. Office, Party Room, Media Room And Lounge. Minutes from The TTC. Close to Beaches, Farmer's Market and other Downtown Amenities. (id:58671)
2 Bedroom
2 Bathroom
800 - 899 sqft
Royal LePage Meadowtowne Realty
712 - 10 Queens Quay W
Toronto, Ontario
Welcome to the Residence of the World Trade Centre, where resort-style living meets unparalleled Harbourfront luxury at 10 Queens Quay West in the heart of Toronto's vibrant Waterfront. This spacious 1-bedroom, 1-bathroom suite spans over 700 sqft and does not disappoint, offering bright, open-concept living with stunning view, large balcony and thoughtful finishes perfect for urban professionals or those seeking a serene retreat. Indulge in amenities like no other: an indoor pool, outdoor pool, state-of-the-art gym, hot tub, theatre room, game room, gold simulator, car wash, wood shop, library, board room, multiple party rooms, and BBQs on the rooftop terrace or 3rd-floor terrace. Everything you need for relaxation, fitness, and entertainment is right at your doorsteps. The prime location i unbeatable-steps to transit, Union Station, PATH access, Scotiabank Arena, Rogers Centre, Centre Island ferry, Sugar Beach, Distillery Distract, and St. Lawrence Market, This address qualifies for the prestigious Island School district. Best of all, this suite includes parking, a locker, and all utilities, cable and internet, covered in the maintenance fees for true worry-free living. Experience the ultimate in downtown Harbourfront sophistication- your dream home awaits! (id:58671)
1 Bedroom
1 Bathroom
700 - 799 sqft
Sotheby's International Realty Canada
203 Elmhurst Avenue
Toronto, Ontario
Prime Lot on Prestigious Elmhurst! Rare opportunity to acquire an exceptionally beautiful 40x117 ft lot on one of North York's most desirable, tree-lined streets, surrounded by million dollar custom homes. This premium property offers outstanding redevelopment potential in a high-demand location known for luxury new builds. The existing 1-storey detached home features 2 bedrooms and 3 bathrooms and is currently livable, offering flexibility for end-users, renovators, or builders planning a future custom residence. The main floor offers comfortable living space with large windows and walk-out to the backyard, while the upper level includes two bedrooms. The basement offers 3 partially finished rooms with a laundry/bath combo, suitable for storage and utility use. The backyard is deep, private, and beautifully treed, featuring mature landscaping, multiple deck levels, and a serene outdoor setting that highlights the exceptional depth and usability of the lot. The generous yard size and layout is ideal for a future garden suite. Backing onto a park, the property offers rare privacy and a natural backdrop seldom found in this area. Set on a quiet street with strong curb appeal, the property's true value lies in the lot, location, privacy, and surrounding streetscape. An ideal opportunity for builders, investors, or buyers looking to design and build a custom home among established luxury residences. Located in a sought-after North York neighbourhood close to parks, schools, transit, and major amenities. A rare chance to secure premium land in a prestigious enclave where new homes command top market value. (id:58671)
2 Bedroom
3 Bathroom
700 - 1100 sqft
RE/MAX Hallmark Realty Ltd.
515 Winston Road Unit# 42
Grimsby, Ontario
Welcome to Grimsby On-The-Lake, where a true sense of community meets lakeside living. This well maintained freehold townhome, built by Branthaven Homes in 2014 and offered by the original owner, features 3 bedrooms, 2.5 bathrooms, and an open concept layout designed for comfortable everyday living. The home offers lake views, a finished basement, and a functional floor plan ideal for families and professionals. Enjoy an active outdoor lifestyle with waterfront trails, multiple public beaches, and newly built children’s playgrounds just steps away. The local farmers market runs from the May long weekend through Thanksgiving and adds to the area’s charm, along with nearby shops, restaurants, and small businesses downtown. Outdoor enthusiasts will appreciate easy access to the Bruce Trail near Casablanca Boulevard and Main Street. Dog owners will enjoy the leash free park at Winston Road and Oaks Drive. Situated between Hamilton and Niagara with quick access to the QEW, this location offers both convenience and lifestyle. This is an opportunity to enjoy lakeside living in a connected and welcoming community. (id:58671)
3 Bedroom
3 Bathroom
2187 sqft
Royal LePage State Realty Inc.
1331 Countrystone Drive Unit# B16
Kitchener, Ontario
Modern 2-bedroom, 2-bath, 2 parking stacked townhouse in the sought-after Moderra Development! Offering 1,214 sq. ft. of finished living space, this well-designed unit features a carpet-free main level, open-concept kitchen with stainless steel appliances, quartz countertops, and a bright living area with walkout to private balcony. The upper level includes two spacious bedrooms, including a primary suite with private balcony, and a full bathroom with quartz vanity. Additional features include in-suite stackable laundry, quality finishes throughout, and 2 outdoor parking spaces! Pet-friendly (with restrictions). Conveniently located within walking distance to Walmart, bus terminal, restaurants, and medical centre, with easy access to highways, The Boardwalk, and all amenities. Clean, modern unit in a prime location offering great value! (some photos virtually staged) (id:58671)
2 Bedroom
2 Bathroom
1214 sqft
Royal LePage Wolle Realty
260 Foxbar Road
Burlington, Ontario
Welcome to this beautifully updated bungalow in one of Burlington’s sought-after family-friendly neighbourhoods, just minutes from the lake, Burloak Waterfront Park, schools, and trails. Fresh curb appeal, smart app-controlled soffit lighting, a paved four-car driveway w/ no sidewalk, and a large 17’ x 23’ 1.5-car detached garage w/ new 50A panel (2025), hydraulic compressor system, loft storage, and excellent workshop/hobby potential. Inside, the home feels bright, modern, and move-in ready. The main level features new flooring and lighting (2025), a light-filled living and dining area, and an updated kitchen w/ stainless steel appliances and timeless tile backsplash. The spacious primary bedroom offers extensive closet space and ensuite privilege to the refreshed 4pc bath, w/ a second bedroom completing this level. The fully finished lower level (2024/2025) is ideal for multi-generational living, guests, or teens, w/ separate ground-level rear entrance, soundproofed ceilings, all new wiring, three wired smoke detectors, generous recreation space, new full-size egress windows, a wet bar that can be upgraded to a full kitchen, 3pc bath w/ walk-in shower, guest suite, laundry, and storage. Extensive upgrades provide comfort and peace of mind: full exterior foundation waterproofing w/ 25 yr warranty, upgraded attic insulation to R60, and a new energy-efficient heat pump HVAC system. Outside, enjoy the large fully fenced 80’ x 100’ lot, mature trees, shed, and newly renovated tiered wood deck (2025). A beautifully updated home that blends style, comfort, and flexibility in a prime Burlington location. (id:58671)
3 Bedroom
2 Bathroom
1889 sqft
Royal LePage Burloak Real Estate Services
2 Caledonia Avenue
Haldimand, Ontario
Welcome to 2 Caledonia Avenue — where style, comfort, and location meet. This stunning 3+1 bedroom, 3 full bathroom home sits on a beautifully landscaped corner lot in a sought-after neighbourhood, and within walking distance to parks, schools, and daily amenities. Step inside to soaring vaulted ceilings and oversized windows that flood the open-concept living and dining area with natural light. Rich hardwood floors, upgraded lighting, and a custom staircase with a striking bannister elevate the space with warmth and elegance. At the heart of the home is a showstopping Winger kitchen, featuring quartz countertops, stylish backsplash, island with seating, and seamless sightlines into the cozy family room perfect for everyday living and entertaining. Upstairs, find three generous bedrooms including a serene primary suite with ensuite privileges to a spa-like bath complete with glass shower and contemporary finishes. The fully finished basement offers incredible versatility, with a spacious bedroom with ensuite access, full bath, and an expansive recreation room ideal for a home theatre, gym, or games room. Outside, enjoy the upgraded deck and private yard, perfect for relaxing or hosting summer BBQs. Additional highlights include elegant California shutters, fresh paint throughout, professionally cleaned carpets, and a range of tasteful upgrades that enhance every corner of the home. Move-in ready and impeccably maintained the perfect place to call home. (id:58671)
4 Bedroom
3 Bathroom
2970 sqft
RE/MAX Escarpment Realty Inc.
3794 Mathewson Avenue
Fort Erie, Ontario
Attention Families, Investors, Cottagers and Retirees this fully finished move-in ready Crystal Beach Home has it all. Fully renovated in 2018 with over 1600 square feet of fully finished space. Updates include flooring, designer kitchen with stainless steel appliances, furnace and A/C, pot lighting, bathrooms and fresh paint throughout. The main level boasts a large living/dining area with double storage closets as you enter. The renovated kitchen is great for entertaining with a prep bar area and walkout to the oversized back deck. Off the kitchen is a renovated 4 piece bath and a large bedroom with separate closets. Beyond that is the very spacious primary bedroom again with separate closets and a cozy gas fireplace. The primary also has sliding glass doors leading to the spacious deck as well as it's own separate entrance to the side yard with wheelchair access. The lower level is fully finished and can serve as a third bedroom with a large closet or a second family room area. Downstairs has another large 3 piece bath with walk-in shower, a separate laundry area and lots of storage. In addition to the three decks, this property boasts an oversized separate 3 season bunkie with an attached workshop. The bunkie has a loft, it's own porch and heat and hydro, perfect for the kids, guests or an ultimate She-Shed or Man-Cave. Walking distance to all the restaurants and shops along Erie Road and Crystal Beach's famous Bay Beach this location is ideal for the whole family. Bonus features include a fully fenced back yard, Florida style outdoor ceiling fans on the large front porch, parking for 4 cars, and all sitting on an oversized 60 x 90 foot lot. (id:58671)
3 Bedroom
2 Bathroom
700 - 1100 sqft
Reflection Bay Realty Inc.
107 Skipton Crescent
Cambridge, Ontario
Premium 49-Foot corner Lot This beautifully situated 3 bedroom detached home boasts a generous 49-foot frontage, it is offering space for a widened driveway. close to hwy 401, just off townline rd. Step inside through the main entrance to a bright, open-concept living and dining area designed for entertaining and everyday living. Main floor offering easy maintenance so you can spend less time cleaning and more time enjoying. Unbeatable Convenience Meets Comfortable Living! The smart layout eliminates wasted space. The open-concept living and dining room is ideal for family gatherings that flow easily between the two areas. The bright eat-in kitchen features easy-to-clean flooring and a sliding door that opens to the backyard - perfect for stepping straight out to your BBQ. The upper floor boasts a generous Primary Bedroom with a walk-in closet and private 3-piece ensuite. Two additional well-sized bedrooms share a modern 3-piece bathroom.. Professionally finished basement is offering 2 additional bedrooms and 1 full bathroom. This setup is ideal for extended family living or as a significant potential income suite. (id:58671)
5 Bedroom
10 Bathroom
1500 - 2000 sqft
Royal LePage Flower City Realty
11 Hoover Road
Brampton, Ontario
This absolutely gorgeous end-unit townhome offers over 2000 sq ft of beautifully finished living space and truly feels like a semi-detached, featuring a striking stone-and-brick exterior, exterior pot lights and a grand double-door entrance that makes an unforgettable first impression. The main floor is bright and inviting with laminate flooring, pot lights and both a separate living room and family room-perfect for families who want privacy and extra space. The stunning modern kitchen steals the show with high-end quartz countertops, a stylish backsplash, stainless steel appliances, glossy white cabinets and a functional island that adds both charm and convenience. The cozy family room is designed for comfort with a custom TV wall and added storage, while elegant wainscotting and upgraded oak stairs with iron spindles lead you to the second level, where you'll find four spacious bedrooms, two full bathrooms and a dedicated laundry room. The finished basement adds incredible value, ideal as an in-law suite or future rental potential, giving first-time buyers room to grow. The maintenance-free backyard with a massive deck and beautiful gazebo creates the perfect outdoor retreat. This home is truly a rare find-stylish, spacious and absolutely perfect for first-time buyers looking for comfort, luxury and long-term value. (id:58671)
5 Bedroom
4 Bathroom
2000 - 2500 sqft
RE/MAX Realty Services Inc.
301 - 620 Sauve Street
Milton, Ontario
Sparkling 2 Bedroom 2 Bath corner unit in a quant low rise. Open concept layout, refreshed to look new again with a number of brand new appliances and durable high quality vinyl flooring. Rare extra large 8 x 13ft storage room sits right beside your owned parking space for extra convenience. Sizable bedrooms, perfect for families. Walk out balcony from the living room. Located in a family-friendly Milton neighborhood, steps to parks, schools, and everyday amenities, with easy access to transit, major highways, and the Milton GO Station. Enjoy nearby shopping, restaurants, and recreational facilities, all while being minutes from trails and green space-an ideal balance of convenience and community living. *Some photos virtually staged (id:58671)
2 Bedroom
2 Bathroom
1000 - 1199 sqft
RE/MAX Condos Plus Corporation
15633 Kennedy Road
Caledon, Ontario
Idyllic Rural Caledon Location, A Winding Driveway Takes You To A Breathtaking 25-Acre Estate WithRolling Hills, ~8 acres Farmland, Offering Unparalleled Privacy Complete With A Large Tranquil Pond. TheMid-Century, Architecturally Inspirational Home Boasts Over 4,000 Sq.Ft. Of Potential. Equipped With ADetached 1,800+ Sq.Ft. Garage/Heated Workshop. Enter The Home To 18-Ft Ceilings, A Skylit Open-Concept Foyer, And Original Charm Throughout. A Classic Formal Study (Once A Garage) Features RichWood Wainscoting & Built-In Bookcases Reminiscent Of The Victorian Era. The Grand Living RoomShowcases A Floor-To-Ceiling Brick Wood-Burning Fireplace, Soaring 20-Ft Vaulted Ceiling, PanoramicScenic Front Yard & Serene Water Views. A Formal Dining Room With Hardwood. Kitchen OverlookingBackyard Trees & Wildlife, With Unique Cabinetry, Walk-In Pantry, And Centre Island. At The South End, AStunning Sunroom Surrounded By Oversized Windows & High Ceilings + Wood-Burning Stove (non-operational), Offers Year-Round Nature Views Of Your Private Paradise. The Main Level Also Includes A 2-Piece Bath And A Mudroom With Separate Entrance. Upstairs, The Primary Suite Boasts Built-In Closets AndA Spa-Sized 4-Piece Ensuite With A Jetted Tub, Alongside Two Additional Bedrooms And A 4-Piece MainBath. The Semi-Finished Lower Level Features A Spacious Rec Room, Extra Bedroom, Utility Room & AWalkout Mudroom with Roughed-In Bathroom Easily Convertible Into An In-Law Suite. A Rare OpportunityTo Own A Private Estate Just Minutes From Major Highways And Caledon Amenities,Terra Cotta, RenownedGolf Courses, Conservation Areas & 45-min commute to Pearson Airport. Your Dream Country RetreatAwaits. (id:58671)
4 Bedroom
4 Bathroom
2500 - 3000 sqft
Revel Realty Inc.
37 Banbury Court
Brampton, Ontario
Welcome to 37 Banbury Court, a well-maintained 4-bedroom, 3-bathroom detached side-split located on a quiet court in the desirable Avondale neighbourhood of Brampton. This home offers a functional and versatile layout with generous living spaces, ideal for families or those needing room to grow. The bright living and dining areas feature updated laminate flooring (2021) and provide a comfortable space for everyday living and entertaining. The kitchen has been refreshed with refaced cabinets and new countertops (2021) and offers plenty of room for family meals. Significant upgrades have been completed throughout the home, including a new roof (2021), a new back door (2021), washer and dryer (2024), and a new furnace and air conditioner (2025). The finished crawl space adds additional functional storage and utility space. The primary bedroom and ensuite were completely renovated in 2024, featuring new insulation, larger windows, pot lights, engineered white oak flooring, a custom wardrobe, and a spa-inspired ensuite with a larger shower, heated floors, rain shower, auto fan, and smart toilet with bidet. The fourth bedroom was fully renovated in 2019 with new insulation, pot lights, a larger window, and engineered hardwood floors, and a larger window for the second bedroom is included and ready for installation. With three bathrooms, a single-car garage, and parking for up to five vehicles, this home delivers comfort and convenience. Ideally located close to parks, schools, public transportation, Bramalea City Centre, and with easy access to Highway 410, this is a fantastic opportunity to own a detached home in a well-established neighbourhood. (id:58671)
4 Bedroom
3 Bathroom
0 - 699 sqft
RE/MAX Ultimate Realty Inc.
2719 - 35 Watergarden Drive
Mississauga, Ontario
Welcome To 35 Watergarden Drive, Unit 2719, An Elegant 1-Bedroom, 1-Bathroom Condo Offering Modern Comfort And Sophisticated City Living In The Heart Of Mississauga. Step Into A Bright, Open-Concept Layout Featuring Floor-To-Ceiling Windows That Fill The Space With Natural Light. The Modern Kitchen Boasts Stainless Steel Appliances, Sleek Cabinetry, And A Spacious Breakfast Bar, Perfect For Casual Meals Or Entertaining Guests. The Inviting Living And Dining Area Opens Onto A Private Balcony, Ideal For Relaxing With Your Morning Coffee Or Enjoying Evening City Views. Residents Of This Sought-After Building Enjoy An Impressive Array Of Amenities, Including A Year-Round Indoor Pool, Rejuvenating Hot Tub, Fitness Centre, And Beautifully Maintained Common Areas Designed For Comfort And Community. Located Just Minutes From The University Of Toronto Mississauga, Sheridan College, Square One Shopping Centre, Heartland Town Centre, And Toronto Pearson Airport With Easy Access To Highways 401, 403, 407, And The QEW, This Condo Offers Unbeatable Convenience. Enjoy Proximity To Grocery Stores, Restaurants, Shops, Parks, And Scenic Trails - Everything You Need For A Vibrant, Connected Lifestyle. (id:58671)
1 Bedroom
1 Bathroom
500 - 599 sqft
Bay Street Integrity Realty Inc.
953 Lancaster Drive
Kingston, Ontario
Spacious all-brick home featuring 4+2 bedrooms, 2,850 sq. ft. plus a 1,000 sq. ft. finished basement with a large rec room and bedroom. Main floor office can serve as a 6th bedroom, conveniently near a main floor shower. Includes living, dining, family, and breakfast rooms. Oversized kitchen, new AC, and washer .Walking Distance To Lancaster Dr. Public / Mother Teresa Catholic Elementary /Holy Cross Catholic Secondary Schools And Bayridge Secondary School. Close to all essential amenities for comfortable lifestyle Well Maintained. Over-sized Kitchen. New AC (2022),New Washing-machine (2021). A well-maintained property ideal for family living! Please Off shoes, Off lights (id:58671)
6 Bedroom
4 Bathroom
2500 - 3000 sqft
Homelife Landmark Realty Inc.
7856 Birch Drive
Ramara, Ontario
Premium waterfront offering on the Severn River, featuring an extra-deep lot, 112.44 ft x 234.50 ft. Held in the same family for over 40 years, this is a rare opportunity to secure a legacy property on a sought-after stretch of the river. The existing seasonal cottage is not winterized and is being sold in as-is condition, offering buyers the flexibility to enjoy as-is, renovate, or build new. Level access to the water and generous lot depth provide excellent potential for a custom build while maintaining privacy and western exposure. A true land-value opportunity on a premier lake, minutes to Washago and endless boating on the Severn system. (id:58671)
3 Bedroom
1 Bathroom
0 - 699 sqft
Sage Real Estate Limited
1909 Woods Bay Road
Severn, Ontario
Spectacular waterfront home minutes to Orillia on Lake Couchiching! With 5 car parking you will be impressed before you even step inside. The flat usable property is perfect for a game of horseshoes, a bonfire, growing your vegetables or relaxing after a day out on the boat. There is an upper balcony to take in the views, a lower screened in party room, a deck right at the waters edge and a 48-ft long composite dock perfect for all of your visiting friends. Once inside the carpet free home you will be impressed with the wood kitchen with stove facing the lake. Can you imagine cooking meals while taking in the tranquility of the lake?! The 4-piece guest bathroom is tucked away by one of the guest bedrooms with front den with crown moulding and keyless entry. The main open living, dining space with wood stove (2022) has hardwood flooring and crown moulding with views of the lake. Into the bonus sunroom through the French doors boasting cathedral ceilings, natural gas fireplace (2020), views for miles, and sliding door to the deck perfect for your morning coffee or to bbq in the evenings. The primary suite is in it's own wing of the house with Juliette sliding doors facing the lake, hardwood flooring, crown moulding, huge walk-in closet and 4-piece ensuite (2024) with quartz countertops, sauna (2024) and stand up shower with rain shower head. The lower walk-out level boasts a 3rd rec room, 3rd bedroom and laundry. 7 minutes to major box stores, 1 minute from Hwy 11. Septic bio-filter (2014), windows (2014) uv system (2022), waterproofing (2025), furnace (2012), electrical panel (2012), roof (2018), sunroom flooring (2020), sump pump (2025), jet pump (2019), owned hot water heater (2023), uv system (2023). (id:58671)
3 Bedroom
2 Bathroom
1500 - 2000 sqft
Real Broker Ontario Ltd.
114 - 149 Church Street
King, Ontario
This stunning two-bedroom condo offers an ideal blend of modern design, comfort, and lifestyle convenience. Featuring a spacious open-concept layout, the living room and kitchen flow seamlessly together, creating a bright and welcoming environment perfect for both everyday living and entertaining. Large windows fill the space with natural light, enhancing the clean lines and contemporary finishes found throughout the home. The modern kitchen is thoughtfully designed with sleek cabinetry, stylish countertops, and quality appliances that balance form and function. Whether you're preparing a casual breakfast or hosting guests, the open layout allows you to stay connected while enjoying a polished ,upscale atmosphere. The living room provides ample space for relaxing and opens directly onto a private patio, extending your living area outdoors. Step outside and enjoy your own tranquil retreat. The private patio overlooks a beautifully landscaped garden, offering a peaceful setting for morning coffee, quiet evenings, or outdoor dining. The lush greenery provides both privacy and a calming backdrop, making this outdoor space a true extension of the home. Both bedrooms are generously sized and versatile, ideal for a primary bedroom, guest room, or home office. Thoughtful design ensures comfort and practicality, while modern finishes create a cohesive and stylish feel throughout. Adding to the appeal, this condo is steps from the building's pool and exercise room, making it easy to maintain an active lifestyle without leaving home. With its modern open-concept design, private garden patio, and exceptional amenities close by, this two-bedroom condo offers a refined and convenient living experience in a truly desirable setting. Do not let this opportunity pass by! (id:58671)
2 Bedroom
2 Bathroom
900 - 999 sqft
RE/MAX West Realty Inc.
102 Giardina Crescent
Richmond Hill, Ontario
Luxury Home In Bayview Hill By Italian Builder Garden Homes. Beautiful Wide, Corner Lot With Lots Of Sunlight Located On A Quiet Street, No Sidewalk, Over $200K In Upg Finishes. 10' Ceiling On M/F. 9' Ceiling On 2/F & Basement, Hardwood Fl & Smooth Ceiling Throughout, Stained Wood Staircase W/ Iron Pickets. Close To Hwy 404, Restaurants, Shopping, B.H. Community Centre, Parks, Bayview Secondary School (Ib) And Bayview Hill E.S (id:58671)
5 Bedroom
5 Bathroom
3000 - 3500 sqft
Century 21 King's Quay Real Estate Inc.
RE/MAX West Realty Inc.
41 Torrey Pines Road
Vaughan, Ontario
Welcome To 41 Torrey Pines Located in the highly sought-after Kleinberg Hills neighborhood of Vaughan,Approx 3800 sq ft of luxury finished living space, Waffle Ceiling In Family Room. Upgraded Kitchen With Granite Counter W/ High End Jenn Air Appliances. Including The Kitchen And Fabulous Finishes Throughout Home, This Custom Luxury Home Proves To Soar Above & Beyond Expectations. 10 Feet Main Floor & 9 Feet Second Floor. Interlocking At Front Of This Beautiful Gem. Dont miss the opportunity to make this one-of-a-kind home yours.Mins away from 427 hwy and new Longos (id:58671)
4 Bedroom
4 Bathroom
3500 - 5000 sqft
Century 21 King's Quay Real Estate Inc.
RE/MAX West Realty Inc.
376 Calvert Court
Oshawa, Ontario
This inviting, carpet-free 3-bedroom semi-detached home offers a well-designed layout with bright and spacious living and dining areas. Nestled on a quiet, family-friendly court and close to many amenities, it's a great fit for a young or growing family. Photos have been virtually staged. (id:58671)
3 Bedroom
1 Bathroom
700 - 1100 sqft
Union Capital Realty
305 Garner Road Unit# 102
Hamilton, Ontario
Welcome to this stunning 1-year-old townhouse in the prestigious community of Ancaster! Offering approximately 1,600 sq. ft. of modern living space, this home features 3 spacious bedrooms and 3 bathrooms. The practical layout includes a separate living, dining, and family room, perfect for comfortable family living. The upgraded kitchen is complete with stainless steel appliances, brand new hardwood floors, and elegant tiles. The large primary bedroom boasts a luxurious 5-piece ensuite and two walk-in closets. Additional bedrooms are generously sized with a shared bathroom, plus the convenience of a laundry room on the second floor. The walkout basement is unspoiled and full of potential to finish to your taste. Total $50,000 spent on upgrades, Brand new hardwood (2025), Brand new floor tiles in foyer (2025), Brand New Backsplash, Pot Lights & Freshly Painted In 2025, Ideally located close to schools, parks, shopping, and all amenities, this home is perfect for first-time buyers or young families. Tastefully upgraded and move-in ready don't miss this opportunity! Walking distance to schools, parks, trails, conservation areas and community centers. Minutes to Meadowlands shopping, dining, grocery stores and everyday conveniences. Easy access to medical centers, urgent care, hospitals and wellness clinics. Close to recreational facilities, arenas, aquatic center, golf courses and scenic nature trails including Dundas Valley and Bruce Trail. Quick drive to Ancaster Village with boutique shops, cafes and cultural attractions. Monthly POTL Fee is $127.24 (id:58671)
3 Bedroom
3 Bathroom
1583 sqft
RE/MAX Skyway Realty Inc
403 - 118 West Street
Port Colborne, Ontario
Welcome to elegant yet affordable Condo-licious Living at South Port. Ideally suited for mature tenants, retirees, or down-sizers seeking luxury condo living with low-maintenance comfort. This modern unit offers a beautiful view over the Welland Canal and the charming town of Port Colborne. Enjoy an open-concept layout with high-end finishes, new appliances, in-suite laundry, deeded surface parking, and a private storage locker. Residents have access to a fitness room, bright community lounge, on-site wellness center, and dining at the popular Pie Guys restaurantall within the same building. Secure access and a quiet, welcoming atmosphere make this an ideal place to call home. Step outside to enjoy local shops, cafes, and the vibrant waterfront scene along historic West Street. Experience the best of lakeside living, just minutes from Nickel Beach, golf, H.H. Knoll Park, and Sugarloaf Marina. (id:58671)
1 Bedroom
1 Bathroom
700 - 799 sqft
Coldwell Banker Momentum Realty
750 Havelock Street N
Huron-Kinloss, Ontario
Are you looking for a building lot with all services readily available in a small scenic community close to everywhere you want to be. This oversized corner lot is perfect for building your dream home or a income producing investment property. The lot is 66x165 and is situated on the outskirts of Lucknow Ontario. Only 15 minutes to the lake, 25 minutes to Goderich and 25 minutes to Kincardine. There are other new builds close by and with limited lots available, this is the perfect spot to hang your future hats. Check it out. (id:58671)
Housesigma Inc.
87 Corrievale Road
Georgian Bay, Ontario
EXPERIENCE TRANQUIL LIVING IN THIS SPRAWLING BUNGALOW AMIDST NATURE'S BEAUTY ON 2.5 ACRES! This generously sized bungalow, boasting over 1,650 sq ft on the main level, is nestled on 2.5 acres of lush land with mature trees, providing a peaceful and tranquil setting. Situated across from Gloucester Pool, part of the Trent-Severn Waterway, this location offers various recreational activities such as boating, fishing, and swimming. Additionally, the property features a serene backyard with ample space for children and pets to play. Recent renovations include the complete remodeling of two full bathrooms, installation of LifeProof flooring, newer washer and dryer, newer deck boards and railings, and new flooring in select areas. Inside, the charming interior showcases a cathedral wood plank ceiling, a wood fireplace with a stone surround, and neutral finishes throughout. The cozy primary bedroom hosts a 4-piece ensuite and walk-in closet. For convenience, the home is located close to parks, a boat launch, golf, a community centre, and just 5 minutes away from amenities in Port Severn. Moreover, the property offers a large, private double-wide driveway with ample parking for up to 20 vehicles, complemented by an attached two-car garage. With no rental items, low property taxes, and free fiber optic internet offering consistent, high-speed connectivity, this home is an ideal retreat for peaceful living. Don't miss out on this nature-bound #HomeToStay! (id:58671)
3 Bedroom
3 Bathroom
1500 - 2000 sqft
RE/MAX Hallmark Peggy Hill Group Realty
102 Main Street E
Grimsby, Ontario
WELCOME TO ONE OF GRIMSBY'S MOST ICONIC HOMES -an extraordinary residence set on a spectacular 128 x 230-foot lot with direct access to Centennial Park, just a short walk to downtown and the highly ranked Nelles Public School, rated #1 in Ontario by the Fraser Institute. This stately all-brick 3-storey home has been lovingly maintained by the same family for over 41 years and offers 3,575 square feet of timeless charm, warmth, and architectural detail, including rich custom woodwork that greets you the moment you step into the grand center hall plan and wood-paneled den. The open-concept living and dining rooms feature recently updated hardwood floors and a cozy fireplace, creating the perfect setting for entertaining. At the heart of the home, the kitchen offers a breakfast bar, a butler's pantry with built-in glass cabinetry, and a 2-piece powder room, all leading to a stunning 280 square foot sunroom with sweeping views of the beautifully landscaped grounds. Upstairs, the primary suite includes a private balcony with breathtaking Niagara Escarpment views, a 3-piece ensuite with soaker tub and heated floors, and is complemented by three additional spacious bedrooms, a modern 3-piece bathroom with glass shower, and convenient second-floor laundry. With two staircases, this level also offers excellent potential for an in-law suite. The third floor includes two more bedrooms and a large storage closet, while the lower level provides ample storage and a flexible recreation or fitness room. Completing this incredible offering is a 2,150 square foot, 2-storey carriage house or workshop, currently outfitted as a woodworking space with hydro and propane heat. The exterior features manicured gardens, a tranquil waterfall feature, and a double detached garage. This is a rare opportunity to own a landmark property that seamlessly blends historic elegance with modern convenience. (id:58671)
6 Bedroom
3 Bathroom
3500 - 5000 sqft
Royal LePage State Realty
35 Flower Trail
Brampton, Ontario
Extra Ordinary 46 feet Wide and 195 ft deep Ravine Lot, Widens at the Back, No house on one side. 3 Bedrooms, 2 Kitchens, 4 Washrooms, Walk out Finished Basement, Huge Deck to Enjoy summers, Long double driveway may accommodate 6 cars, Cul-De-Sac location safe for children, Close to Highway 50/ Clarkway (id:58671)
3 Bedroom
4 Bathroom
1100 - 1500 sqft
RE/MAX Paramount Realty
2001 - 385 Prince Of Wales Drive
Mississauga, Ontario
Look no further, this stunning 1bed/1bath carpet free condo suite offers a perfect blend of style, convenience, and functionality, making it an ideal choice for first-time buyers, professionals, downsizers, or investors seeking a premium location. Bright and spacious open-concept layout that combines living, dining, and kitchen areas, perfect for entertaining or relaxing after a busy day. The floor-to-ceiling windows flood the space with natural light, while the private balcony provides a peaceful outdoor retreat with a clear, unobstructed city views. The modern kitchen features stainless steel appliances, granite countertops, ample cabinetry, and a breakfast bar offering both elegance and practicality. Enjoy the convenience of in-suite laundry (full sized washer & dryer), one parking space, and a private locker for extra storage. Residents of the Chicago Condominium enjoy world-class amenities, including a state-of-the-art fitness center, indoor pool, hot tub, sauna, rock climbing wall, theatre room, rooftop terrace, party room, BBQ area, and 24-hour concierge service. Located just steps from Square One Shopping Centre, Sheridan College, Celebration Square, public transit, restaurants, and cafes, this address offers unbeatable walkability and easy access to major highways making commuting a breeze. Whether you're looking for a stylish new home or a smart investment opportunity, this condo offers exceptional value and lifestyle appeal in one of Mississauga's most vibrant neighbourhoods. Book your private showing today and discover why 385 Prince of Wales Drive is one of the city's premier condominium destinations. (id:58671)
1 Bedroom
1 Bathroom
600 - 699 sqft
Century 21 Signature Service
8 Struthers Street
Toronto, Ontario
Charming 2-bedroom, 2-bathroom bungalow ideally located on a quiet, tree-lined street in the heart of Mimico. This well-maintained home features a renovated kitchen with modern finishes, flowing into a bright and inviting living space perfect for everyday living and entertaining. The main floor is completed by two well-proportioned bedrooms and a full bathroom, offering comfort and functionality. The separate entrance to the lower level provides excellent in-law suite capability or income potential, with flexible space to suit extended family, guests, or future rental opportunities. A second bathroom adds to the home's versatility. John English Public School catchment area. Enjoy the convenience of being steps to the GO Train (less than 15 minute walk), TTC, parks, local shops, restaurants, schools, and the Mimico waterfront, making commuting and leisure effortless. This property presents a fantastic opportunity for first-time buyers, downsizers, or investors seeking a home in one of Toronto's most desirable west-end communities. Current homeowner using garage as storage vs. parking. Driveway has possibility of 4 parking spots. Roof is approx. 3 years old. (id:58671)
2 Bedroom
2 Bathroom
0 - 699 sqft
RE/MAX West Realty Inc.
315 - 50 Mississauga Valley Boulevard
Mississauga, Ontario
Unbeatable Location!! Spacious 2 Bedroom Condo In The Heart Of Mississauga! This Sun-filled Unit Features A Full Length Double Balcony, A Split Bedroom Layout And A Large Ensuite Storage/Locker Room for Added Convenience. Recently Updated Kitchen, Large Living Area And Dining Area Provides A Comfortable Living Environment. Primary Bedroom Is Spacious And Features A Walk In Closet And A 2pc Ensuite Washroom. 2nd Bedroom Is Great For Kids Or A Home Office Space. Low Maintenance Fee Includes Water, A Great Bell TV Package & Bell High Speed Internet! Comes With 1 Parking Spot. Great Amenities Include: Indoor Pool, Sauna, Gym, Games Room, Party Room, Outdoor Splash Pad, Children Play Park & A Tennis Court Across The Street! The Most Convenient Location In Mississauga! Walking Distance To Many Schools, Parks, Bus Stop & Hurontario LRT Coming Soon! Close To Rec Centre, Cooksville Go Station, Square One Shopping Mall, Trillium Hospital, Hwy 403, QEW. Offers Welcome Anytime! (id:58671)
2 Bedroom
2 Bathroom
800 - 899 sqft
RE/MAX West Realty Inc.
70 Wilton Drive
Brampton, Ontario
Welcome To First Buyer Or Investors, A Well Maintained, Beautiful & Bright Home In Desirable Brampton EAST Area.Beautifully Updated TOP TO BOTTOM And CARPET FREE HOME, 2 Bedrooms With Full Upgraded Washroom On Upper Level & 2 Bedrooms On Lower Level (Two - Unit Dwelling) Apartment With Separate Entrance. Generate Extra Income Or For Extended Family.Deep Driveway With Parking For 6 Cars. Upgraded Plumbing (2023), Eavestrough (2023), Vinyl Floor (2023), New Doors (2023), Basement Window (2024), Iron Pickets.Huge Privacy Fenced Backyard And No Sidewalk. Close To All Amenities, Hospital, Rec.Centre, Schools, Shops, Parks, Public Transit. Good Rental Potential. You Will Love It Here!* (id:58671)
5 Bedroom
2 Bathroom
1500 - 2000 sqft
RE/MAX Gold Realty Inc.
106 - 10 Culinary Lane
Barrie, Ontario
Welcome to this bright and spacious 1-bedroom condo, perfectly suited for comfortable and modern living. This well-designed unit features a generous layout with an abundance of natural light throughout. The open-concept living and dining area creates a warm and inviting space, ideal for everyday living as well as entertaining family and friends. The spacious bedroom offers large windows and a peaceful retreat. The contemporary kitchen is equipped with sleek appliances, ample cabinetry, and plenty of counter space to meet all your culinary needs. Enjoy the added convenience of in-suite laundry, private parking, and a well-maintained building. Resort-style amenities include a state-of-the-art fitness center, basketball court, kids' playground, chefs kitchen/lounge, and an outdoor kitchen with pizza ovens - ideal for gatherings and entertaining. Just minutes to the Barrie South GO Station, parks, restaurants, shops, schools, and the lake! Located in a prime Barrie location, you're just minutes from shopping, restaurants, parks, and the beautiful waterfront. This move-in-ready condo offers the perfect blend of comfort, style, and convenience-an excellent place to call home. (id:58671)
1 Bedroom
1 Bathroom
700 - 799 sqft
RE/MAX President Realty
711 Mosley Street
Wasaga Beach, Ontario
ENDLESS SUNSETS, EXPANSIVE SPACE, AND UNBEATABLE LOCATION! This incredible property in the heart of Wasaga Beach offers the ultimate combination of location, comfort and potential. Enjoy walking distance to water on both sides, including Georgian Bay's breathtaking beachfront with unforgettable sunsets. Surrounded by provincial parks, conservation areas and endless outdoor activities like golf, hiking and watersports, you're just 25 minutes to Collingwood and 45 minutes to both Blue Mountain Resort and downtown Barrie. The bold blue siding, crisp white trim and mature tree-lined yard create standout curb appeal, while inside you'll find a bright and generous open-concept kitchen, dining and living area ideal for entertaining and hosting large groups. With a layout that comfortably sleeps 18 or more and scenic water views from several rooms, this home is as functional as it is beautiful. Zoned R1, it's perfect for large or multi-generational families or as an income-generating investment. Municipal services are in place, and a tenant currently pays rent for half the home, offering built-in value from day one. Don't miss your chance to own this rare Wasaga Beach gem-whether you're looking to invest, host, or simply relax by the water, this home has it all! (id:58671)
9 Bedroom
2 Bathroom
2000 - 2500 sqft
RE/MAX Hallmark Peggy Hill Group Realty

