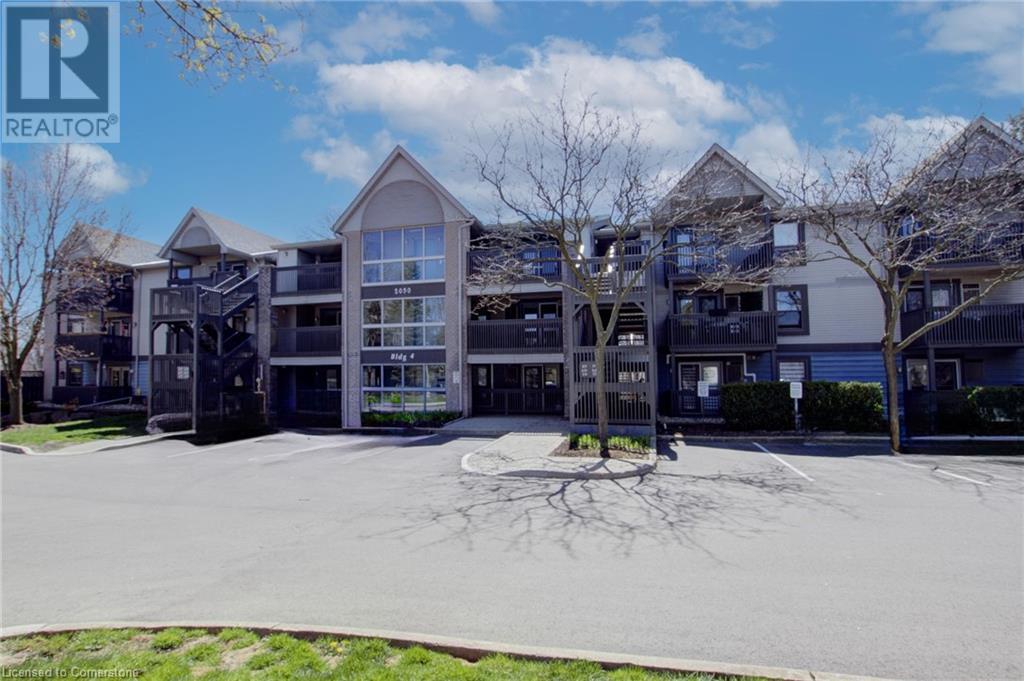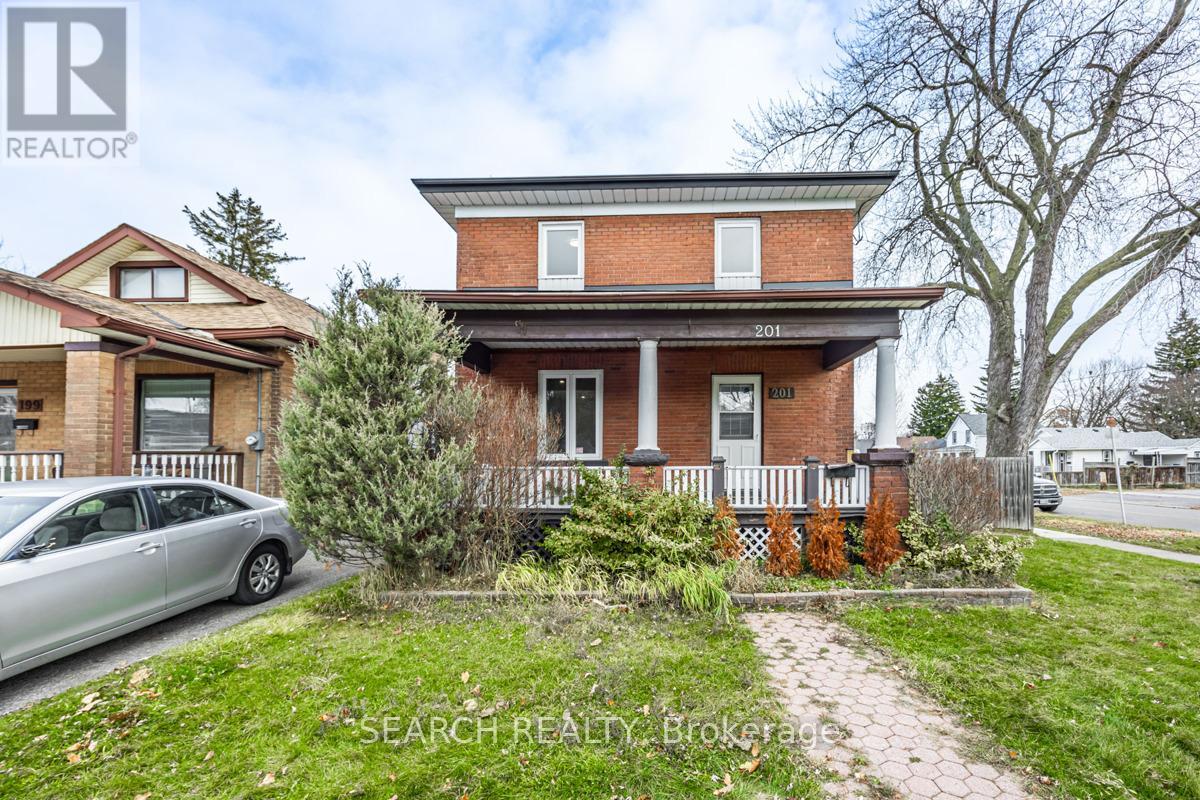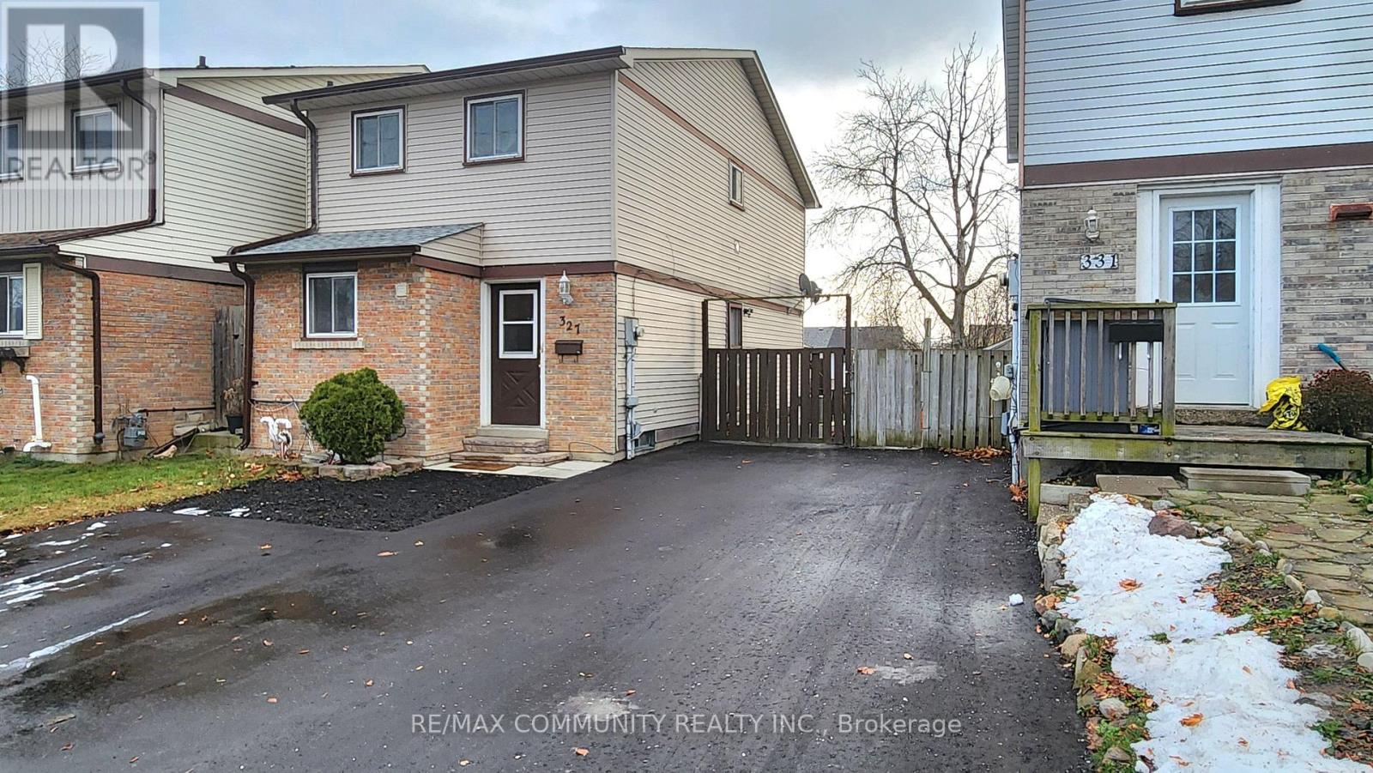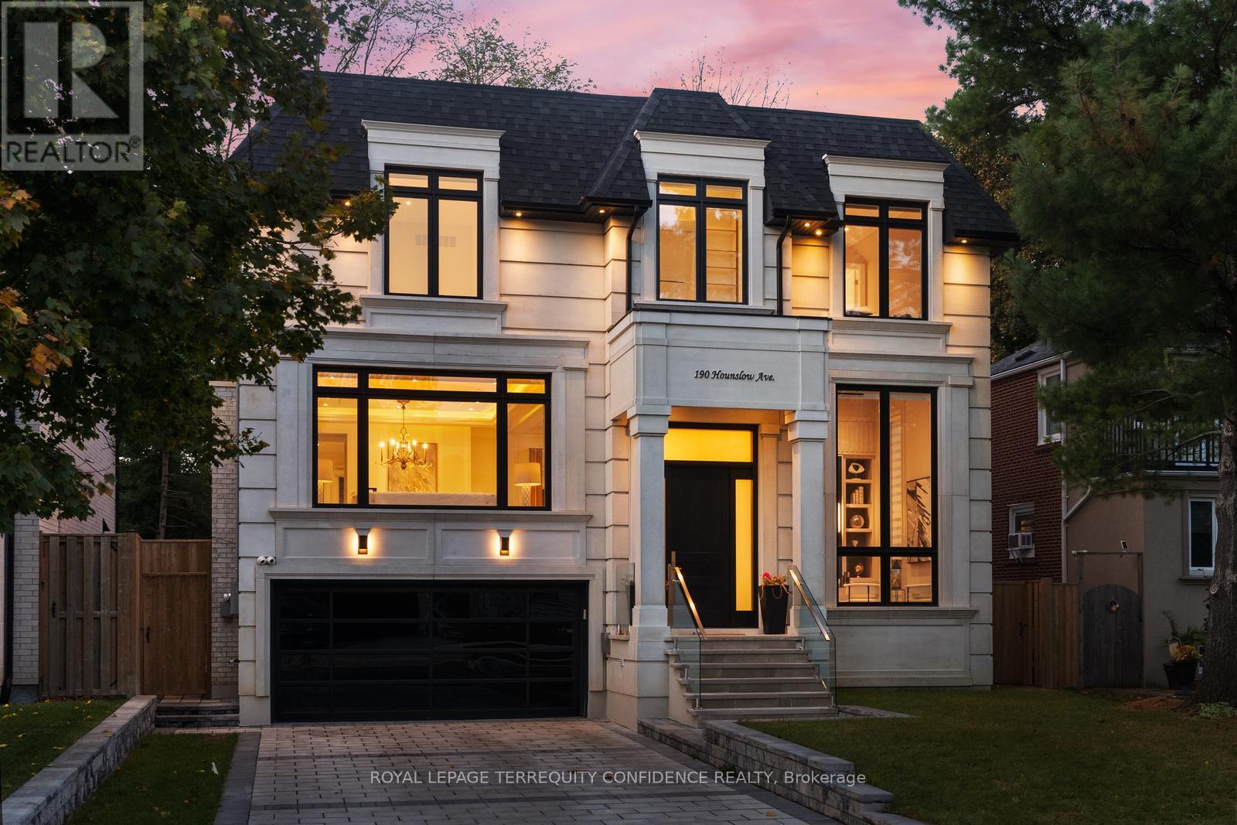- Home
- Services
- Homes For Sale Property Listings
- Neighbourhood
- Reviews
- Downloads
- Blog
- Contact
- Trusted Partners
2030 Cleaver Avenue Unit# 213
Burlington, Ontario
Premium Ravine Unit at Forest Chase- Location & Size Matter, this unit has BOTH! Almost 1100 sq ft of living space plus the private balcony overlooking ravine & forest- 2 parking spots & storage locker included- Corner Suite with spacious entry hallway leading to your sprawling open concept great room- Double Garden Doors to the West facing balcony where you can enjoy the “Muskoka” like forest views- BBQs permitted- Bright Main Bedroom with 2 large windows & Walk in Closet- Spacious 2nd Bedroom- 5 piece bathroom has double sinks- soaker tub & separate shower- Convenient in suite laundry- This pet friendly complex is meticulously maintained by a top property management company- Located in Headon Forest, one of Burlington’s most desirable residential neighbourhoods- Walking distance to schools, nature trails, public transit, grocery stores, medical, coffee shops, Restaurants and all the must have amenities. Close to all major highways, QEW- 407etr & Hwy 5 & Go Transit- Condo fees include building insurance, common elements, exterior maintenance, water & ample visitor parking. Compare the superior location to the others and see why ravine units are such a rare offering! (id:58671)
2 Bedroom
1 Bathroom
1066 sqft
RE/MAX Escarpment Realty Inc.
13 Southbrook Drive
Binbrook, Ontario
Welcome to your dream home! This exquisite 3-bedroom, 2.5-bathroom bungalow, extending over 1,800 sq. ft., offers a seamless blend of modern updates and classic comfort. Step inside to discover a beautifully updated kitchen equipped with modern appliances and an open layout perfect for entertaining. The great room, anchored by a charming fireplace, features doors that open to a beautiful private yard, creating an ideal setting for relaxation and gatherings. The home boasts luxurious hardwood flooring on the main floor and laminate in the bathrooms, adding elegance and durability. The convenience of a main floor laundry adds to the thoughtful design. Each bedroom is generously sized, providing a peaceful retreat for relaxation. Further enhancing this home's appeal is the attached double garage, offering ample storage and parking space. The partly finished basement presents endless possibilities for additional living space or a recreational area, ready for your personal touch. Located in a desirable Binbrook neighbourhood, this property combines the tranquility of a private retreat with the convenience of being close to all amenities. This home is not just a residence; it's a lifestyle waiting to be embraced by those who appreciate style, comfort, and quality. Don't miss the opportunity to own this impeccable bungalow that's ready for you to move in and enjoy. (id:58671)
4 Bedroom
2 Bathroom
2304 sqft
Royal LePage NRC Realty
27 Broadview Avenue
Georgina, Ontario
Spectacular newly renovated 3-bedroom home in highly desirable estate neighbourhood in North Keswick, just a short walk to Lake Simcoe. Almost a half acre lot backing onto field with mature trees, perennial gardens and new Interlock front walkway. Bright and open concept pot lit main level, new designer kitchen w/ huge Island and modern European style appliances with interchangeable hardware kits. Separate Dining area with large stone fireplace. Multiple walk-outs to large entertainers deck. Primary bedroom with oversized closet and 3pc ensuite. Full finished lower level perfect as a family room with above grade windows for a bright sunlit space. This one will not last long. Come see it today! (id:58671)
3 Bedroom
3 Bathroom
Keller Williams Realty Centres
201 Ritson Road S
Oshawa, Ontario
Attention First Time Buyers & Investors - Great Opportunity To Own A 3+1 Bedroom Two Storey Detached Home with a Basement Apartment with a separate entrance. The home is located in the desirable Central Oshawa Neighborhood. It has a bright open concept layout with a newly renovated modern kitchen with a walkout to a large yard. Private Corner Lot And A Completely Fenced Backyard Features 2 Spacious Decks. Hardwood On Main Floor & Laminate On 2nd Floor, Lots Of Natural Sunlight Through. Close To Schools, Transit, Shopping, Parks, Hwy 401 & Go Train And Much More! (id:58671)
4 Bedroom
3 Bathroom
Search Realty
43 Haileybury Drive
Toronto, Ontario
Introducing 43 Haileybury: A Masterpiece Of Design And Craftsmanship In The Heart Of ScarboroughExperience Luxury Living In This Fully Remodeled And Meticulously Redesigned Detached Home. This Elegant Residence Features 4 Spacious Bedrooms, A Dedicated Office, And Stunning Living And Dining Areas, All Centered Around An Open-Concept Kitchen With Soaring 12-Foot Ceilings. Refined Details Include A Water Vapor Fireplace, Designer Feature Wall, Custom Cabinetry, Built-In Closets, Wood Wall Panels, And Exquisite Bathrooms, All Complemented By High-End Appliances That Perfectly Blend Style And Functionality. The Beautifully Manicured Front And Backyards Offer The Ideal Setting For Relaxation Or Entertaining, While A Separate Entrance To The Fully Finished Basement, Complete With A Large Recreation Room And Full Bath, Provides Additional Living Space. With Too Many Exceptional Features To List, Elegance Truly Meets Comfort At 43 Haileybury. Move In And Enjoy The Best Of Scarborough Living! **** EXTRAS **** All Existing Appliances Including Stove, Fridge, Range Hood, Dishwasher, Washer, Dryer, All Existing Light Fixtures. (id:58671)
4 Bedroom
5 Bathroom
Avion Realty Inc.
157 Boultbee Avenue
Toronto, Ontario
Approved Plans, Demolition, & Building Permits for a Custom-Built 1900 Sq. Feet 3-bedroom, 4-bathroom home with a private rooftop deck! Surrounded by custom built home on this quiet street with no rear neighbours. Minutes to parks, restaurants, TTC, Gerrard Square, and all amenities. This property might also qualify to build up to 4 legal units, offering excellent rental income potential at the ""The Pocket"" in the East End of Downtown Toronto. Unbeatable Location. Must See! **** EXTRAS **** Existing Bunglow on the Property Being Sold As Is. (id:58671)
2 Bedroom
1 Bathroom
Search Realty
327 Phillip Murray Avenue
Oshawa, Ontario
Absolutely Stunning Completely Renovated Detached Home Located In High Demand Lakeview Community In Oshawa. This Beauty has 3+1 Bedrooms and 2 Bathrooms, New Floors, New Paint, a New Kitchen, a Legal Basement with a Separate Entrance, a Wet Bar and a Bedroom, 2 Laundries, Wooden Decks, a Gazebo, and More Upgrades. Close To Parks, Shopping, Schools, Mins To Hwy 401 And More. This Property Will Wow You. (id:58671)
4 Bedroom
2 Bathroom
RE/MAX Community Realty Inc.
430 Paddington Crescent
Oshawa, Ontario
Absolutely beautiful and modern raised bungalow in the highly sought-after neighborhood of North Oshawa! Immaculately kept and clean as a whistle! Pride of ownership! Freshly painted throughout! Gorgeous crown moulding in the dining room and living room with pot lights galore! Stunning newly renovated eat-in kitchen with top-of-the-line stainless steel appliances and a walkout to an enormous deck that is perfect for entertaining! Oversized updated bathroom! Gleaming wide plank flooring throughout the main floor! Walk downstairs to your perfect in-law suite with a 2nd kitchen, large above-ground windows with ample light, a huge rec room, and a separate entrance! Massive bedrooms with tons of closet space! Large lot with amazing curb appeal in a family-friendly neighborhood that is close to every amenity imaginable! Right on the transit line, close to shopping, groceries, highly-rated schools, Costco, churches, parks and so much more! Do not miss the opportunity to call this perfect home yours! Show and sell this beauty! **** EXTRAS **** S/S Flattop Stove, S/S Dishwasher, S/S Side By Side Fridge, S/S Microwave Hoodrange, Samsung Washer, Samsung Dryer, HE Furnace, Fridge, Stove, microwave, AC (id:58671)
2 Bedroom
2 Bathroom
RE/MAX Crossroads Realty Inc.
22 Samuel Teitel Court
Toronto, Ontario
Unique property , oversized lot with huge driveway on quiet Cul de Sac.Home features recently updated kitchen w quartz counters , and backsplash ,4 bedroom , 4 bath, with lower level self contained nanny suite w separate entrance ,currently rented (tenant can stay if purchaser willing to assume) if not, vacant possession will be provided.Close to Rouge Park, Toronto Zoo, minutes to 401, Walmart, Home Depot, stores, schools, parks and more! (id:58671)
5 Bedroom
4 Bathroom
Right At Home Realty
190 Hounslow Avenue
Toronto, Ontario
Welcome to 190 Hounslow Ave, An Exquisite Gem in Willowdale with Walking Distance to Yonge St! Enter this Luxuriously-Finished Home, And Be Greeted by a Foyer with Soaring 14' High Ceilings, Leading to the Office with Equally Towering 14' Ceilings, B/I Shelves, & Dazzling Large Porcelain Slab. Also on Main are the Splendid Living & Dining Rooms with Built-In Speakers, Cove Lighting, & Beautiful Coffered Ceiling. Sublime Eat-In Kitchen with High-End Subzero Wolf Appliances, Large Center Island & Servery, Breakfast Area and Walk-Out to Deck. The Family Room has B/I Shelves, a Gas Fireplace, Built-In Speakers, & Overlooks the Professionally-Landscaped Backyard Oasis! Travel Between Floors with Ease with the Spectacular 4-Stop Elevator. Upstairs You Will Find the Peaceful Primary Room, with 6 pc Ensuite w Heated Floor, Vast Walk-In Closet, Private Mini-Bar Area, & Gas Fireplace. 3 More Bedrooms Each Include Own Ensuites. Continuing to the Stunning Basement, which Includes a Rec Room with Wet Bar, Built-In Plush Bench with Velvet Finish, & Wine Display; Making the Ideal Space for Entertaining! Additional Bedroom in the Basement, Complete w 4 pc Ensuite & Double Closet. Opulent & Elegant Finishes Fill the Home Throughout, As Do the Large, Well-Appointed Principal Rooms. The Serene Backyard Also Includes an Enchanting Gazebo, the Perfect Place for Gatherings or Private Relaxation. With Only Minutes to Top Schools, Multiple Parks, Shops, & Yonge, This Timeless Home Provides Utmost Convenience, Luxury, and Comfort. **** EXTRAS **** **Heated Driveway** Elevator w 4 Stops ** Epoxy Garage Floor, High Ceilings (14' Office/Foyer, 10' Main, 9' 2nd Flr & 12' Bsmt), Wide Plank Engineered Hwd Flrs. 2 Furnaces & 2 AC (Lennox). 2 HRV. Heated Floors in Basement & Prim Ens (id:58671)
5 Bedroom
7 Bathroom
Royal LePage Terrequity Confidence Realty
11 Micmac Crescent
Toronto, Ontario
Bright & Spacious of The Largest 4 Br Semi Models + Open Concept Living & Family Rooms , 34 Ft Front, 126Ft Depth. **Feel Like Detached** House In A Nice & Quiet Neighbourhood, Bright One Bedroom Bsmt, Walk-Out To Backyard With Recently Renovated Open Concept Kitchen, Separate Entrance,High-level laminate and hardwood floors. Conveniently located near Seneca College, schools, and TTC. A fantastic opportunity for modern living in a desirable location. **** EXTRAS **** Paid off 2024 heat pump and tankless water heater (id:58671)
5 Bedroom
3 Bathroom
Exp Realty
57 Ridge Hill Drive
Toronto, Ontario
Classic Elegance in Forest Hill Upper Village. Nestled in one of Toronto's most sought-after neighborhoods, Forest Hill Upper Village, meticulously maintained & recently renovated home offers timeless charm w/ modern comforts. Situated on a premium corner lot, the property boasts expansive outdoor space that enhances both privacy & usability, making it an exceptional opportunity. Step inside beyond the marble flr entryway & experience a free-flowing, open-concept main flr design with hardwood flrs thru out that seamlessly connects living, dining, & kitchen spaces, creating the perfect environment for family living & entertaining. The custom kitchen, a chefs delight, feat top-of-the-line appliances, exquisite finishes, & a private terrace that opens onto an additional side yard. The outdoor amenities are nothing short of spectacular. A beautifully landscaped backyard is highlighted by a stunning saltwater pool, plenty of lounge & dining space under a lilac tree-lined pergola, surrounded by accent lighting, multi-zone audio, an irrigation system, & newer fence that provides both privacy & style. This outdoor haven is perfect for entertaining or simply enjoying tranquil evenings at home. This property has been lovingly cared for by its current owners & features numerous upgrades thru out, incl a camera security system, Wink smart home control system, central vac, gym &/or additional bedroom & a fully equipped wine cellar in the finished bsmnt. The bsmnt also includes a walkout, offering versatile use of space & easy access to the outdoors. A garage workshop adds further functionality & could be converted into additional living space if desired. Located within walking distance of the Eglinton subway, beltline trail, & some of Toronto's most prestigious schools, this home offers unparalleled convenience. (id:58671)
4 Bedroom
4 Bathroom
Harvey Kalles Real Estate Ltd.












