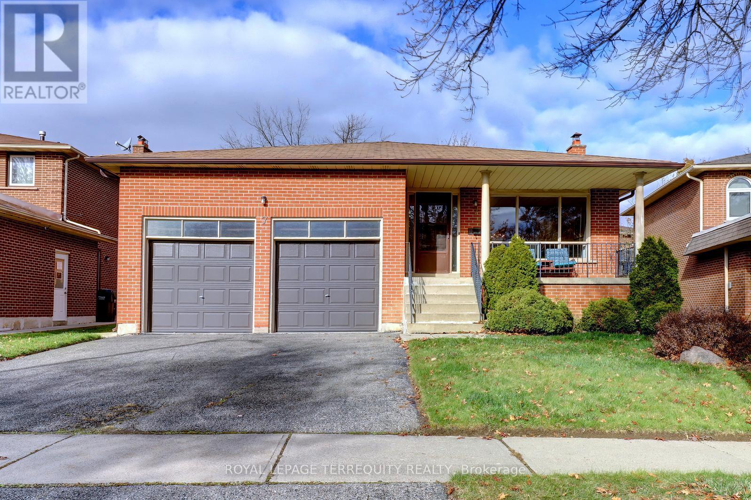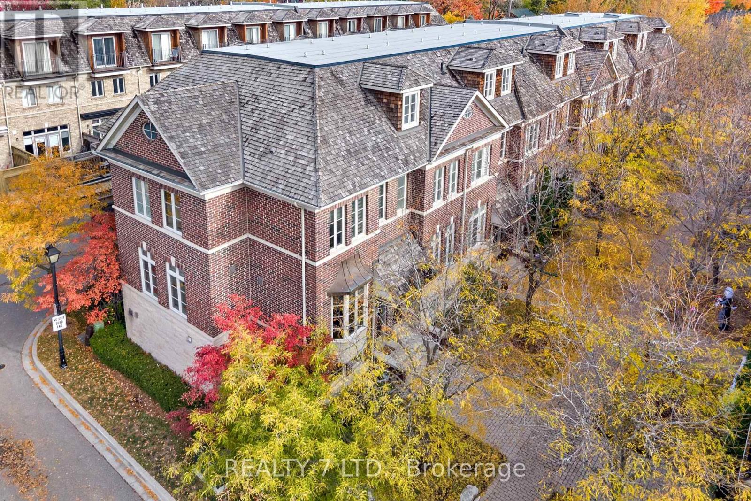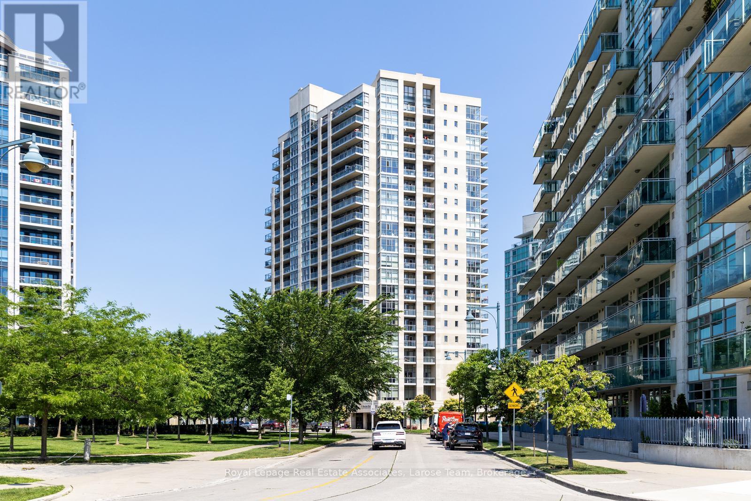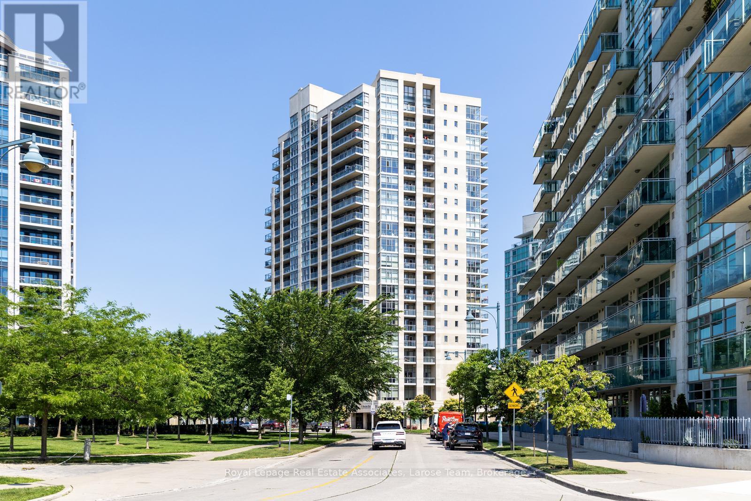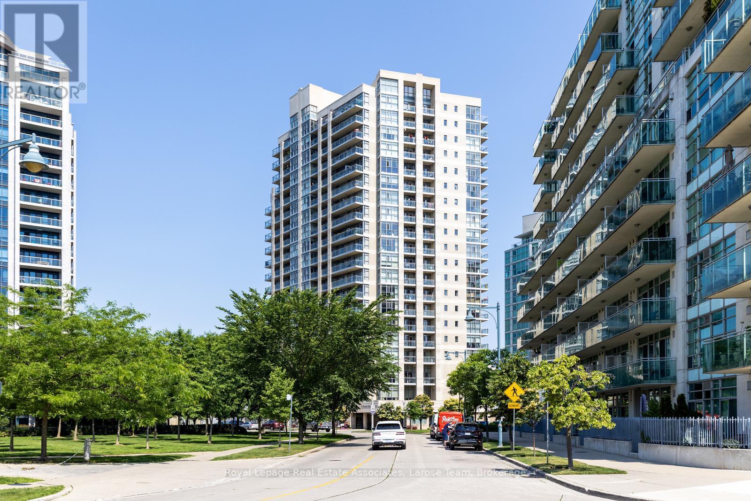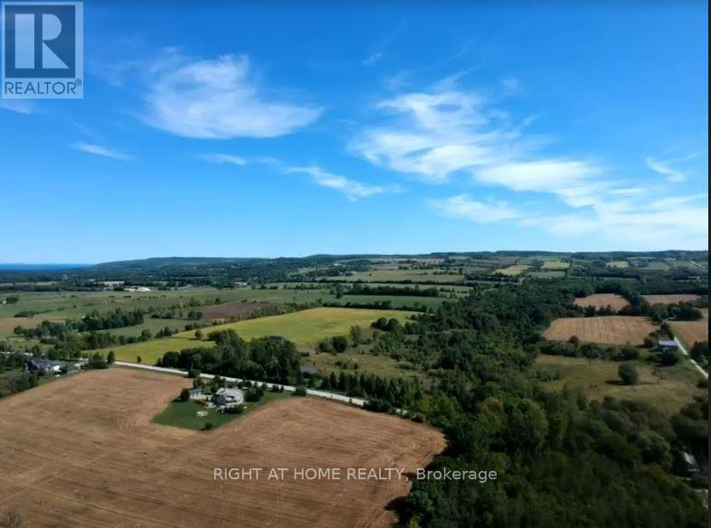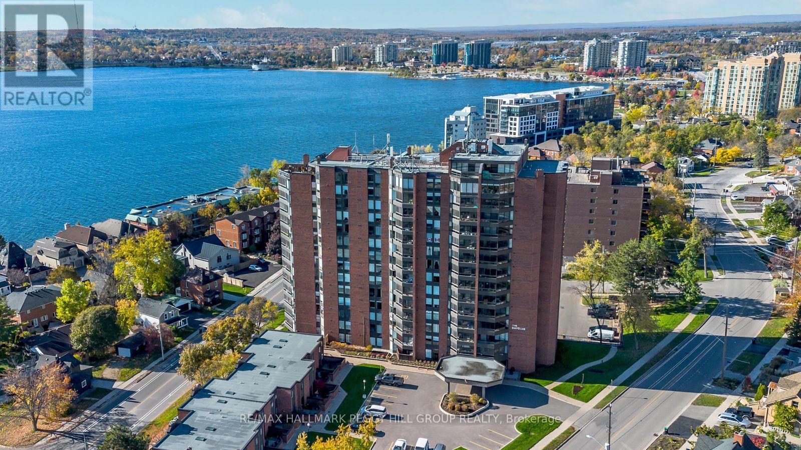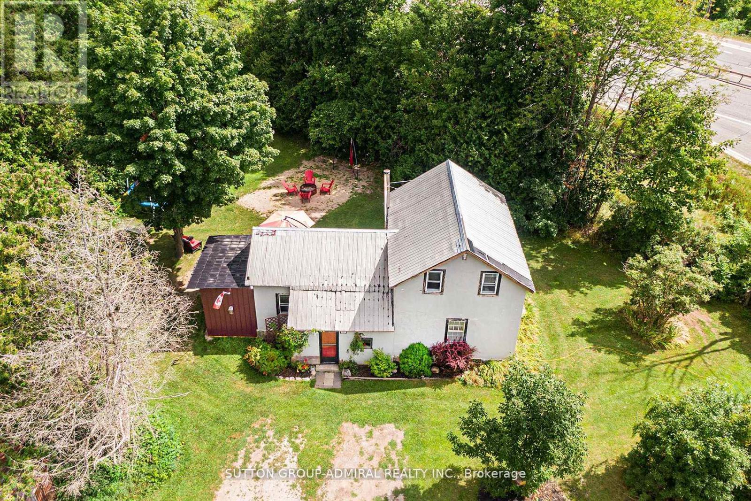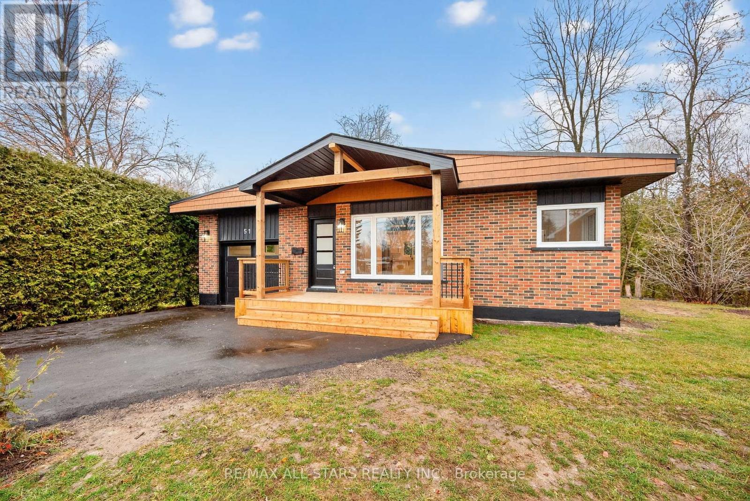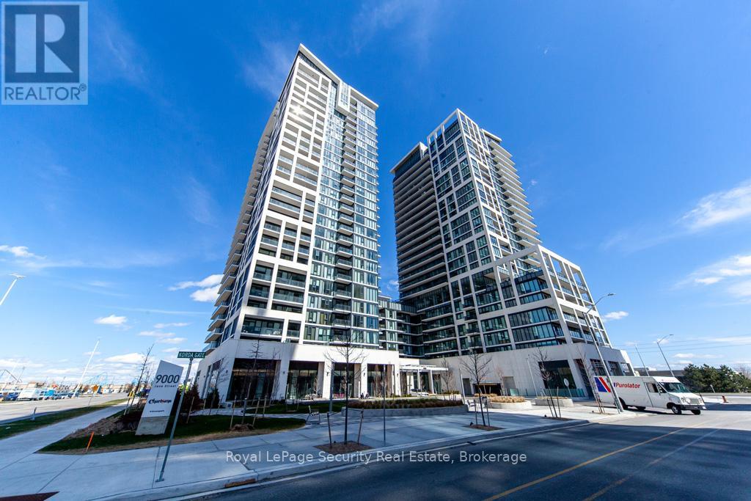- Home
- Services
- Homes For Sale Property Listings
- Neighbourhood
- Reviews
- Downloads
- Blog
- Contact
- Trusted Partners
7 Princeton Terrace
Brampton, Ontario
Welcome to this bright and spacious 4-bedroom, 3-bath family home, perfectly designed for families, investors, or first-time buyers seeking incredible value in one of Brampton's most desirable neighbourhoods. Enjoy the charm of this quiet street from a large, inviting front porch, perfect for morning coffee or evening relaxation. Step inside to discover open-concept living and dining areas that flow seamlessly into a sun-filled eat-in kitchen with walk-out balcony, ideal for family gatherings. The ground-level family room offers warmth and character with its wood-burning fireplace and walk-out to a generous fully fenced backyard, perfect for entertaining or outdoor play. Hardwood floors add elegance throughout. Upstairs, the primary bedroom features a private ensuite, while additional bedrooms offer space and comfort for the whole family. The separate entrance to the expansive lower-level areas provide in-law suite potential or rental opportunities. Additional highlights include a double-door 2-car garage, above-grade lower level windows, and proximity to top-rated schools, parks, and the beautiful Professor's Lake-a hub for recreation and relaxation. Don't miss your chance to call this beautiful home your own! (id:58671)
4 Bedroom
3 Bathroom
2000 - 2500 sqft
Royal LePage Terrequity Realty
44 Furrow Lane
Toronto, Ontario
Meticulously Maintained Executive Style Freehold 3 Br Townhome Dunpar Built. Situated In An Upscale Enclave, Walking Distance To Islington Subway! Open Concept Gourmet Kitchen W/Maple Cabinetry, Pot Lights, S/S Appliances, W/Out To Deck. 3rd Flr Master Retreat W/Gas Fireplace W/In Closet, Spa Like Bath. Hardwood Flrs Throughout. Lower Lvl Den/Office, Access 2 Car Garage From Lower Lvl.Common Elements Fees, $165.00 For Snow Removal, Landscape & Garbage Removal (id:58671)
4 Bedroom
3 Bathroom
1500 - 2000 sqft
Realty 7 Ltd.
1606 - 3 Marine Parade Drive
Toronto, Ontario
Retirement Living at Its Finest | Over 1,800 Sq.Ft. | Two Connected UnitsWelcome to Hearthstone by the Bay offering includes two fully registered, connected suites 1606 (a two-bedroom, two-bathroom home) and 1607 (a one-bedroom suite with lounge/den, full bath, and laundry) seamlessly combined to create the largest floor plan in the building, with over 1,800 sq.ft. of elegant, traditional charm.Thoughtfully designed with a true winged layout, the home offers flexibility, privacy, and space. A wide interior opening connects both units, allowing for easy flow between each side or the option to close off in the future if desired. Rich hardwood floors, open-concept principal rooms, and a northwest corner exposure provide natural light, glowing sunsets, and a glimpse of the lake.At Hearthstone, you own your condo and your lifestyle. A *mandatory* monthly service package includes housekeeping, select meals, 24-hour nurse access, fitness and wellness programs, social activities, shuttle service, and more. Additional personal care services can be added up to 24/7 allowing you to age in place with ease and confidence.Downsize without compromise in a full-service setting that offers space, elegance, and peace of mind. EXTRAS: Mandatory Club Fee: $1,990.85 + HST/month (for one occupant) Additional Occupant Fee: $274.34 + HST/month Amenities: Movie Theatre, Hair Salon, Pub, Billiards Area, Fitness Centre, Outdoor Terrace. (id:58671)
2 Bedroom
2 Bathroom
1200 - 1399 sqft
Royal LePage Real Estate Associates
1607 - 3 Marine Parade Drive
Toronto, Ontario
Two Connected Units Sold as One At Hearthstone by the Bay Retirement Living. This unique opportunity includes two separately registered yet physically connected condos: Unit 1607 (611 sq.ft.) and Unit 1606 (over 1,266 sq.ft.) offered together as one expansive residence totaling over 1,800 sq.ft. A rare and truly unique offering: this combined suite features traditional finishes, hardwood floors, and a smart winged layout perfect for flexibility and privacy. One side (1607) includes a one-bedroom suite with lounge/den, full bath, and laundry. The other (1606) offers two bedrooms, two baths, and bright, open-concept living, dining, and solarium areas.Easily walk through both sides via an internal connection, or close them off in the future if desired. Enjoy northwest corner exposure with glowing sunsets and a peek at the lake.Located in Hearthstone by the Bay a vibrant retirement condominium community by the waterfront. You'll own your suite while enjoying the convenience of a full-service lifestyle. Included in the *mandatory* monthly service package: housekeeping, select meals, 24-hour nurse access, fitness classes, daily activities, shuttle service, and more. Personal care services available as needed (up to 24/7).Downsize without compromise this is retirement living redefined.EXTRAS: Mandatory Club Fee: $1,990.85 + HST/month (1 occupant) Additional Occupant: $274.34 + HST/month Includes: Movie Theatre, Hair Salon, Pub, Billiards Area, Outdoor Terrace & More. See Schedule for More Info. (id:58671)
1 Bedroom
1 Bathroom
600 - 699 sqft
Royal LePage Real Estate Associates
1108 - 3 Marine Parade Drive
Toronto, Ontario
Elegant Corner Suite at Hearthstone by the Bay Refined Retirement Living! A rare opportunity to own a sophisticated 2-bedroom, 2-bath corner residence in Hearthstone by the Bay- Etobicoke's premier retirement condominium community. This bright, northeast-facing suite offers an abundance of natural light and partial views of Lake Ontario. Enjoy the freedom of condo ownership, paired with the convenience of curated services designed to enhance your lifestyle. The mandatory monthly Club Fee includes weekly housekeeping, dining room meal credits, 24-hour access to an on-site nurse, engaging fitness classes, social programs, and a private shuttle to nearby shopping and local amenities. Need more support down the road? Simply tailor your services as you go pay only for what you need. A flexible, elevated approach to retirement living that stands apart from traditional options. A warm, welcoming home in a truly exceptional community. Don't miss out.*Mandatory Service Package Extra **EXTRAS** Mandatory Club Fee: $1990.85 +Hst Per Month. Includes a Variety of Services. Amenities Incl: Movie Theatre, Hair Salon, Pub, Billiards Area, Outdoor Terrace. Note: $274.34+Hst Extra Per Month for Second Occupant. (id:58671)
2 Bedroom
2 Bathroom
900 - 999 sqft
Royal LePage Real Estate Associates
53 Scarlett Line
Oro-Medonte, Ontario
An Outstanding 171-Acre Investment Opportunity In Oro-Medonte, Minutes From Barrie, Midland, And Orillia With Quick Access To Highway 400 And Located Under 3 Km From Existing Residential Development. The Property Includes Two Parcels Divided By A Scenic River, With Roughly Half Agricultural And Half Environmentally Protected-Suitable For Recreation, Camping, Hunting, And High-Demand Short-Term Rentals Such As Dome Tents, Tiny Homes, And Mobile Cabins. The Land Offers Mostly Level Terrain, Strong Future Development Potential, And Proximity To Ski Clubs, Golf Courses, Trails, Lakes, Schools, Georgian College, And RVH Hospital. Additional Value Includes Approximately $250,000 In Harvestable Cedar, A 1.5 Km Private Road, And Flexible Seller Options Including Land Clearing And A Vendor Take-Back Mortgage. This Is A Prime, Accessible Holding With Exceptional Long-Term Upside. (id:58671)
0 - 699 sqft
Right At Home Realty
504 - 181 Collier Street
Barrie, Ontario
STUNNING, FULLY RENOVATED CONDO WITH OPEN-CONCEPT MODERN DESIGN, LAKE VIEWS, STEPS FROM THE WATERFRONT & THE BEST OF CITY LIVING! Live in the heart of it all with this upgraded Killdeer-style unit in Barries vibrant City Centre, providing the ideal mix of comfort, convenience, and captivating views. Fully renovated with care and style, this unit stands out from the rest with fresh, modern finishes and a long list of thoughtful upgrades throughout. From the moment you step inside, you'll notice the attention to detail, starting with the stunning chef-inspired kitchen featuring an oversized island with bonus storage, quartz countertops, stainless steel appliances, and ample prep space. The airy living and dining area opens to a private enclosed balcony that showcases stunning views of Kempenfelt Bay. The thoughtfully designed floor plan separates the bedrooms for added privacy, with a spacious primary suite complete with a walk-in closet and 3-piece ensuite. Concrete ceilings add a touch of modern style to the bedrooms, complemented by updated pot lights, and durable laminate flooring throughout. Additional highlights include a dedicated laundry room and generous in-unit storage. Residents enjoy top-tier amenities including an indoor pool, sauna, fitness centre, tennis court, games room, meeting space, and visitor parking, while an exclusive parking space and a dedicated locker storage unit complete the package. Just steps from shops, restaurants, entertainment, and year-round community events, this location puts everything within reach - including Kempenfelt Park, the scenic North Shore Trail, and Johnsons Beach. Enjoy a highly walkable lifestyle with the added ease of being less than 10 minutes from Highway 400, perfect for stress-free commuting. This exceptional #HomeToStay provides stylish, low-maintenance living with spectacular views, unbeatable walkability, and resort-style amenities - all in one of Barrie's most dynamic and connected locations. (id:58671)
2 Bedroom
2 Bathroom
1200 - 1399 sqft
RE/MAX Hallmark Peggy Hill Group Realty
1662 Penley Road
Severn, Ontario
What an amazing Location! This property boasts a Fantastic 10.5 acres at the corner of Highway 11 and Penley Road in Orillia. Also a second entrance that backs on to Division Road. Detached House, 3 Beds, 1 Bath. Brand new roof(Dec.2025). Live in or rent out. Currently Tenanted(month to month..willing to stay or you can have vacant possession). Excellent trails, snowmobiles, ATV etc. Plenty room to play and enjoy. Build/Development potential. Close to all amenities. (id:58671)
3 Bedroom
1 Bathroom
1100 - 1500 sqft
Sutton Group-Admiral Realty Inc.
51 Garrett Drive
Georgina, Ontario
Amazing Bungalow on a Ravine-Property on a Quiet Street. This property will not disappoint with 4 bedrooms Two upstairs and two more bedrooms plus an office Downstairs. The Recreation room is massive with an electric fireplace. If you're looking for a move-in-ready home, this is the one. The house is virtually staged. (id:58671)
5 Bedroom
3 Bathroom
700 - 1100 sqft
RE/MAX All-Stars Realty Inc.
403 - 9000 Jane Street
Vaughan, Ontario
Step into Charisma Tower and discover a bright, beautifully maintained suite with an inviting open-concept layout filled with natural light and 9ft ceilings. Elegant finishes define the space, including a sleek kitchen with stainless steel appliances, quartz countertops, and a stylish backsplash. This two-bedroom corner unit offers a perfect blend of comfort and sophistication, complete with a modern three-piece bathroom and ensuite laundry for ultimate convenience.The interior spans 877 sq. ft., complemented by a 135 sq. ft. exterior balcony. Ideally located within walking distance to Vaughan Mills and less than 15 minutes from Canada's Wonderland, York University, Highways 407 and 400, and the Vaughan Metropolitan Centre, this residence delivers exceptional value and accessibility. It's an excellent opportunity for first-time buyers, professionals, or investors seeking a foothold in a vibrant urban setting. It presents strong appeal in both lifestyle and investment potential. This condo offers spectacular amenties. Please see attachments below. (id:58671)
2 Bedroom
2 Bathroom
800 - 899 sqft
Royal LePage Security Real Estate
31 Bryna Avenue
Hamilton, Ontario
Welcome to 31 Bryna Ave! This wonderful, three bedroom, two bathroom townhome is ready to move in and enjoy. Nicely painted, updated flooring and bathrooms and a finished basement. Furnace and AC Updated in 2020. Located in a central spot on Hamilton Mountain, close to schools, shopping, LINC and Red Hill and so much more. Great for first time buyers! Call today to view! (id:58671)
3 Bedroom
2 Bathroom
1695 sqft
One Percent Realty Ltd.
113 Cabaletta Crescent
Vaughan, Ontario
Welcome to this bright and well-maintained 4 bedroom, 4 bathroom detached home , perfectly situated in a quiet, family-oriented crescent of West Woodbridge . This property offers exceptional space 2835 sq ft (Mpac) , comfort and potential. The main level features large principal rooms, including a formal living and dining room, a cozy family room with wood burning fireplace, and a spacious eat-in kitchen with walkout to a private fenced in backyard - ideal for family gatherings and entertaining.This sun-filled, airy home creates a warm and inviting space for daily living and entertaining. The large primary suite includes a private ensuite bath and walk-in closet, while all other bedrooms are generous in size and thoughtfully designed for comfort. Separate Side Door entrance and direct access to your double car garage adds to convenience, privacy and ease. There is Main Floor Den that can be used as a bdrm or office. The fully finished basement with a separate entrance offers exceptional versatility - complete with a large second kitchen, it's ideal for in-law living, family gatherings, or potential for generating rental income. Step outside to a deep, fully fenced private backyard, offering a serene retreat for children, pets, and outdoor entertaining, or simply relaxing in a quiet setting.Recent updates include a new roof (2023), eaves and downspouts (2025), a renovated 3-piece bath 2nd floor (2024), Updated Kitchen with s/s appliances and countertops main floor, updated appliances in lower level kitchen, plus an updated furnace, windows, and doors - ensuring comfort and efficiency for years to come.Located in a family-friendly community, close to excellent schools, parks, shopping ,transit and hwy 427 making commuting a breeze, this home perfectly combines space, function, and opportunity in one of Vaughan's most desirable neighbourhoods. (id:58671)
4 Bedroom
4 Bathroom
2500 - 3000 sqft
Harvey Kalles Real Estate Ltd.

