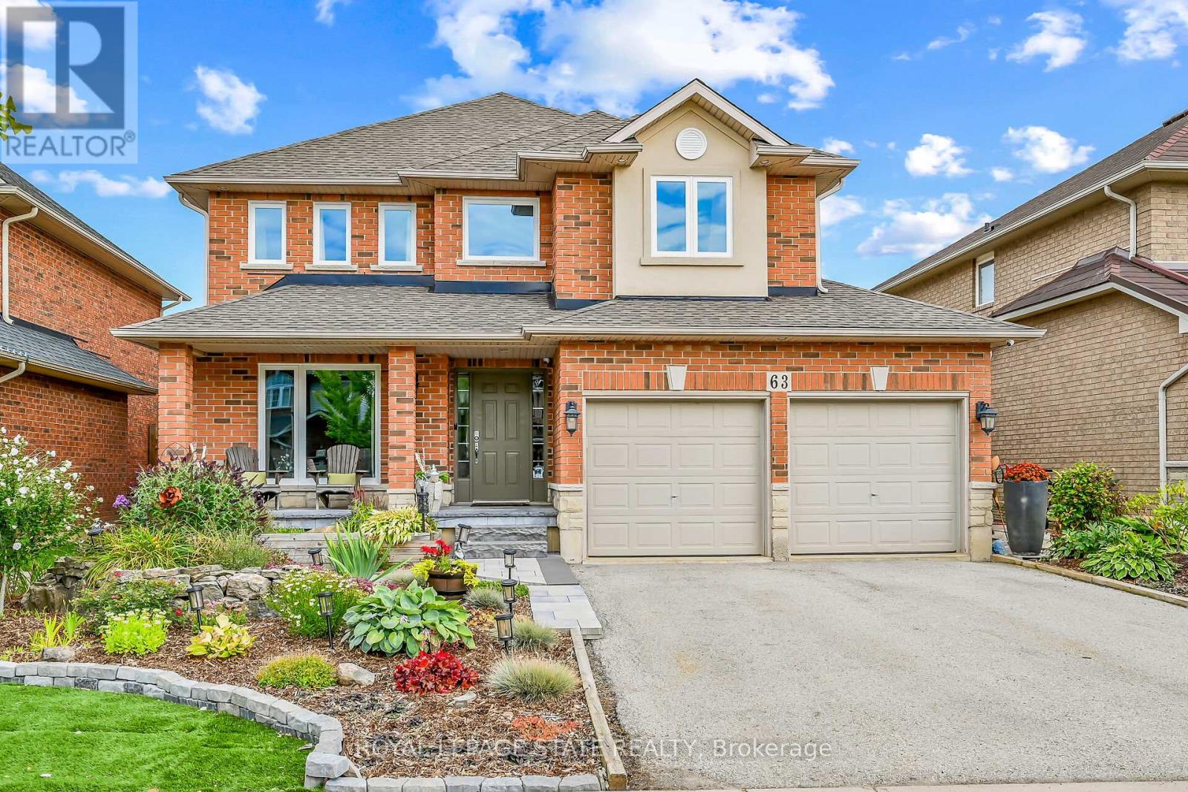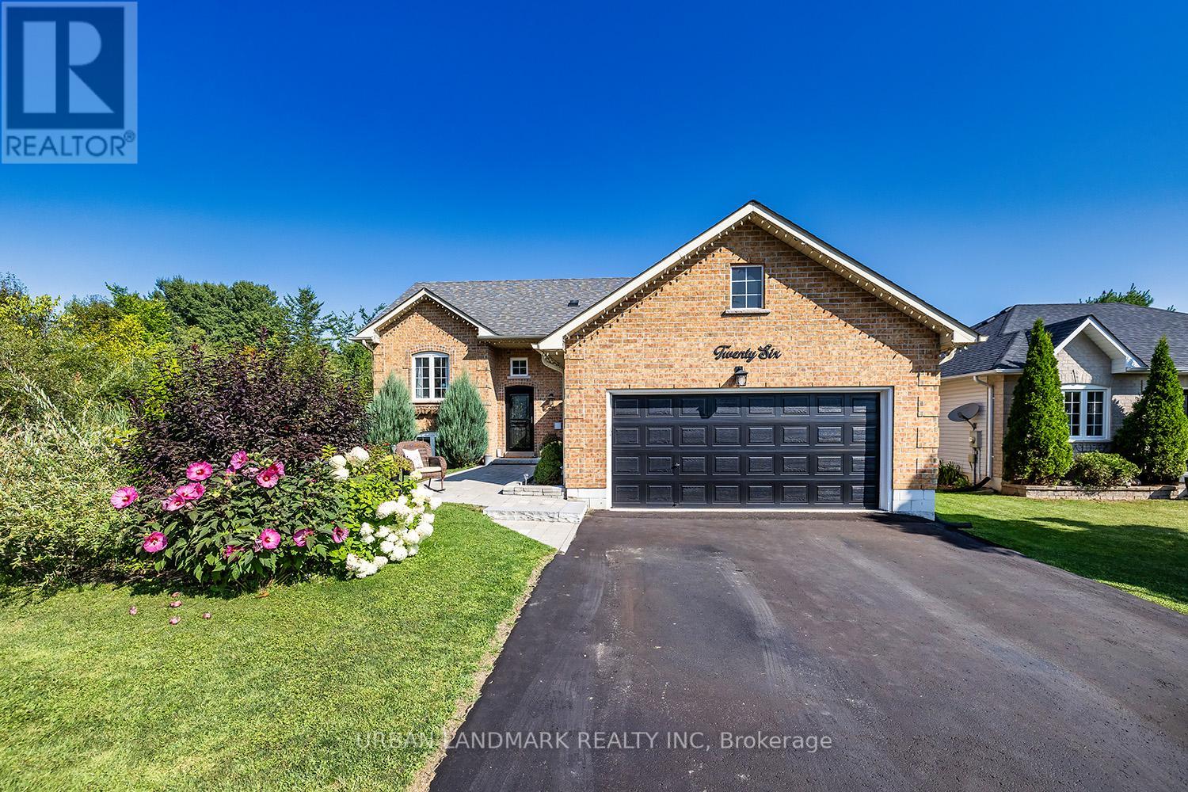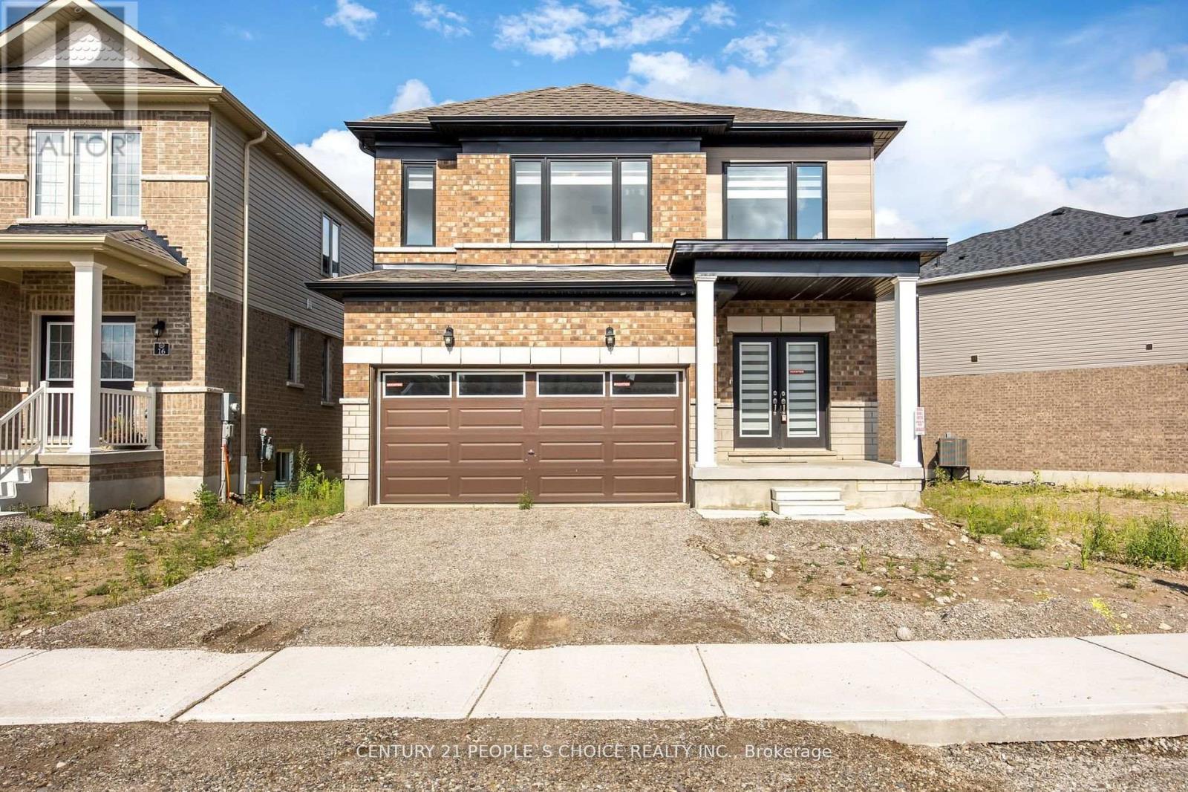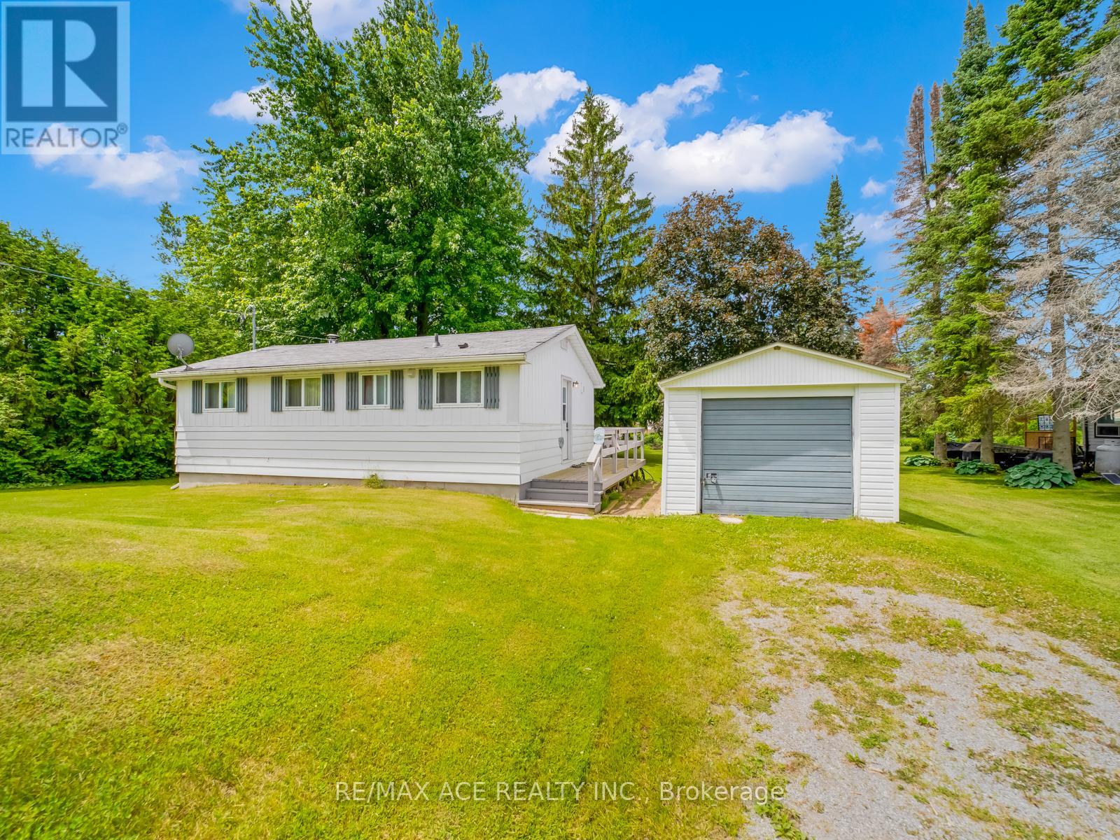- Home
- Services
- Homes For Sale Property Listings
- Neighbourhood
- Reviews
- Downloads
- Blog
- Contact
- Trusted Partners
63 Edna Avenue
Hamilton, Ontario
No disappointments here! Drive up to this fully landscaped home, with a low maintenance front yard a delight to welcome friends and family. Fabulous 2489sq ft + 1045sq ft (basement) detached family home on popular Stoney Creek Mtn. Featuring high end vinyl flooring, barn doors for stylish hall closet, electric fireplace in the living room and a spacious dining room ready for a your family. Main fir family rm with a gas fireplace and sunny window overlooking your new yard. Lge kitchen with island large enough to prep and gather around for casual family dining with sliding doors leading to rear yard. Make your way to the second level with hardwood stairs to loft area and four tastefully decorated bedrooms with vinyl firs. Primary bedroom features walk in closet and large private bath with separate shower and soaker tub. Basement level is proudly built, with preventive back flow value, sump pump and water proofing floor those just in case moments. Large family room (28x19) with room for a pool table, dart boards and more. Convenient 2 pce bath for those overnight guests. Easy to finish second area could easily be made into your work out area, or den. This four bedroom home features high end finishes throughout. No space left untouched from the finished basement with fourth bath (August 2024) to all windows in (Feb 2024) to kitchen with large island in 2016, An entertainers delight in the fully fenced yard with swim spa in 2023, gazebo and bbq shelter. Just steps to schools! (id:58671)
4 Bedroom
4 Bathroom
Royal LePage State Realty
9 Mccann Street
Guelph, Ontario
Beautiful 3+1 Bedrooms Semi-Detached House with Legal 2nd Dwelling Unit with a 2nd Kitchen and a Washroom In The Basement having additional Car Parking for the tenants In the Most Desired Neighbourhood of Guelph. Freshly Painted! Great Layout, Open Concept, Modern Kitchen, Large Windows Throughout For Ample Natural Light & Good Size Backyard. Laminate Flooring In Living Room & Bedrooms. Primary Bedroom With Ensuite Washroom. Two Laundries in House: 2nd Floor & in Basement. New One Bedroom Legal Basement with Separate Entrance. Separate parking for Tenant. Close To Guelph University, Schools, Grocery & Banks. Excellent Opportunity For Investors And End Users!!! **** EXTRAS **** 2 Stoves, 2 Fridges, Dishwasher, Microwave, 2 Washers And 2 Dryers. All Existing ELF's & Window Coverings. (id:58671)
4 Bedroom
4 Bathroom
Executive Real Estate Services Ltd.
247 Huron Street W
South Huron, Ontario
Welcome to 247 Huron Street W, a beautifully upgraded 2 bedroom home located in the sought-after Exeter neighborhood. This massively upgraded bungalow offers an open concept living room and kitchen, along with two bedrooms and a 3-piece bath. Notable features include Oak luxury vinyl flooring throughout the house, new custom oak stairs, quartz countertops, pot lights, upgraded baseboards, trim and window trim, new kitchen (2024), new bathroom (2024), new sump pump (2024). Do not miss out! (id:58671)
2 Bedroom
1 Bathroom
Minrate Realty Inc.
885 Glen Cedar Drive
Smith-Ennismore-Lakefield, Ontario
Stunning Renovated Home On The Otanabee River Waterfront ! Enjoy 150' Of Waterfront With Direct Access To The Trent-severn Waterway For Swimming, Fishing, And Boating. This 1,997 Sqft Home Features A Bright Living Room With A Wood-burning Fireplace And Walkout, A Custom Kitchen With Quartz Countertops, And Oversized Windows Filling The Space With Natural Light. Boasting 4 Spacious Bedrooms And 2 Modern Bathrooms, Including A Primary Suite With An Updated Ensuite, This Home Is Perfect For Families. Situated On A Quiet Dead-end Street, It Includes A Detached Double-car Garage. A True Gem For Waterfront Living Don't Miss This Must-see Property! (id:58671)
4 Bedroom
2 Bathroom
RE/MAX Realty Services Inc.
33 Sheppard Street
Brantford, Ontario
Welcome to this charming raised bungalow in the sought-after West Brant neighborhood, featuring a double-car garage perfectly situated on a large premium lot. The main floor boasts a bright living room filled with natural light, a well-appointed kitchen with stainless steel appliances and walk-out to a large backyard. Two generously sized bedrooms, 4-piece bathroom, and direct indoor garage access complete the main level. The fully finished basement offers large rec room ideal for entertaining or potential for an additional bedroom, a third bedroom, 3-piece bathroom with a walk-in shower, laundry closet, and a dedicated storage room. Outside, the beautifully landscaped backyard features a wooden deck, a gazebo, and a handy shed, making this home a perfect blend of comfort, functionality, and outdoor enjoyment. Close to Schools, Parks, Trails, Shopping & Recreational Facilities. **** EXTRAS **** Fridge, Stove, Dishwasher, Hood Fan, Washer, Dryer, Central AC, Water Softener, Garage Door Openers, Gazebo, Storage Shed (id:58671)
3 Bedroom
2 Bathroom
RE/MAX Gold Realty Inc.
16 Kingsbridge Drive
Amherstburg, Ontario
Absolute Stunning!!! 3 Bed & 2 Bath Detach House In Amherstburg , Offers Luxury Hardwood Flooring, Porcelain Tiling And Modern Light Fixtures Throughout . The Living Room Is Spacious Giving Great Natural Lighting. The Kitchen Offers S/S Appliances, White Cabinets Stretching Up To The Ceiling, Marble Countertops & Centre Island.This Home Consists Of Plenty Of Extra Storage Space. The Primary Bedroom Features A Full Bathroom Including A Shower With A Built-In Seat And Shelves; A Toilet And Vanity With Plenty Of Storage Underneath. Each Bedroom Consists Of Closet Space, Carpeting And Great Natural Lighting. Unfinished Basement Includes A Washer/Dryer. This Home Offers Central A/C And Heating As Well As Driveway And Garage Parking.This Home Is Located In A New Developing Neighbourhood Just A Quick 2 Minute Drive To Front Rd N Which Offers Beautiful Scenery Of The Detroit River And Plenty Of Local Businesses For Your Shopping Needs! (id:58671)
3 Bedroom
2 Bathroom
Ipro Realty Ltd.
90 Pagebrook Crescent
Hamilton, Ontario
Exceptional All-Brick Detached Home in Sought-After Stoney Creek. Nestled in the heart of Hamilton on the mountain, this luxurious homeboasts a stunning blend of elegance and modern convenience. From its striking curb appeal to the meticulously designed interiors, every detailhas been thoughtfully curated. Professionally landscaped with exotic greenery, mature trees, and irrigation systems with exterior lighting.Premium lighting.9-foot ceilings and upgraded hardwood flooring on the main level create an inviting atmosphere. Equipped with FrigidaireProfessional Edition high-end appliances (valued at $15,000) for a chef-worthy cooking experience. A showpiece that adds sophistication to thehomes open layout. Enjoy the serene backyard with a hot tub, $20,000 worth of concrete work, and lush landscaping, perfect for relaxation orentertaining. Gas and custom hose lines installed to the balcony for added convenience. The walk-out basement features upgraded doors andwindows, prepped and ready for a future, lower finished basement has been prepped for future kitchen and washer dryer. A $20,000 front stoneupgrade welcomes you with undeniable curb appeal, setting this home apart from the rest with an added jacuzzi. This home offers a seamlesscombination of luxury, practicality, and outdoor beauty, all on a rare, premium lot. Don't miss your chance to own this one-of-a-kind property in a highly desirable neighbourhood. (id:58671)
4 Bedroom
4 Bathroom
Right At Home Realty
214 - 6065 Mcleod Road
Niagara Falls, Ontario
Unparalleled investment opportunity in the heart of Niagara Falls, combining income-generating potential with modern luxury. Whether you're looking for a ""home away from home"" or a lucrative addition to your portfolio, this residence offers something for everyone. This beauty is strategically located in a prime area just 6 minutes Drive from Iconic Niagara Falls and renowned attractions, including Clifton Hill, golfing, US Border, local shopping and so much more!! The QEW is 5 minutes from this location and all major grocery stores at a short distance. Nestled amidst master-planned communities with comprehensive amenities, this home offers exceptional convenience and strong appeal for both short-term and long-term rentals. Enjoy a luxury lifestyle with nearby access to restaurants, gyms, theaters, and vibrant entertainment options. Perfect for professionals seeking a second work location, first-time buyers wanting their own space, or savvy investors aiming to expand their portfolio, this property is calling your name. Sip coffee on your balcony or explore the vibrant social spots nearby. **** EXTRAS **** S/S DISHWASHER, S/S REFRIGERATOR, S/S STOVE, WASHER and DRYER, ; Kitchen Island (id:58671)
1 Bedroom
1 Bathroom
Ipro Realty Ltd.
26 Brookside Street
Cavan Monaghan, Ontario
Welcome to 26 Brookside Street in the heart of Millbrook just minutes from the charming historic downtown. This beautifully updated raised bungalow offers both comfort and modern conveniences, featuring 3+3 bedrooms and 2 bathrooms. As you approach, you'll be greeted by a newly landscaped front walkway and patio. Inside, an open-concept main floor showcases hardwood floors and a bright, spacious living area. The kitchen was enhanced with updated cabinetry and stainless steel appliances (2022), seamlessly flowing into your dining room/breakfast area with a walkout to a two-tier deck perfect for entertaining or peace with no neighbours behind. The upper floor hosts three generous bedrooms, while the lower level features three more, making it ideal for a large family or guests. Step outside to enjoy the peaceful, private backyard, complete with a larger lower-tier deck, gazebo, and a built-in hydro spa (2022). Also including a thoughtfully designed outdoor fire pit area which adds to the relaxing atmosphere, making it the perfect spot for evening gatherings with friends and family. This home is truly a gem perfect for those seeking comfort and style in a tranquil setting. **** EXTRAS **** Additional upgrades include: A/C (2022), sump pump (2022), exterior soffit pot lights (2022), nest thermostat (2022). (id:58671)
6 Bedroom
2 Bathroom
Urban Landmark Realty Inc
99 Bethune Avenue
Hamilton, Ontario
Client RemarksStunning, Freehold Townhome with 1,700 sq. ft. of Elegant Living Space in a Prime Location. This Immaculate Property Features a Bright, Open-Concept Layout with an Upgraded Kitchen, Quartz Countertops, and Modern Finishes. The Primary Bedroom boasts a 4-piece Ensuite and Walk-In Closet. Premium Dark Oak Stairs, Hardwood Floors on the Main Level, and Upgraded Carpet on the Second Level add a touch of luxury. Convenient Second-Floor Laundry, and Pot Lights throughout the home. Located in the desirable Laguna Village at Summit Park, close to shopping, schools, and all amenities. (id:58671)
3 Bedroom
3 Bathroom
RE/MAX Real Estate Centre Inc.
18 Heming Street
Brant, Ontario
Experience an incredible chance to reside in the esteemed secure enclave of Paris. Premium approximate 97' frontage lot, This exquisite 4 Bedroom residence arrives with remarkable features. Abundant natural light throughout the home. A sleek and spacious kitchen exudes modernity with an adjacent large dining area, Quartz counter tops, A spacious living room gives an extra space to get together. Upstairs, discover 3 elegantly adorned rooms. The primary suite includes with a lavish spa-inspired bathroom, a sprawling walk in closet. 9' ceiling on the main floor, oak stairs, hardwood floors throughout the house, double door entry, 3pc rough in. breathtaking view of backyard, riverside property with public access at walking distance. **** EXTRAS **** ***TAXES HAVE NOT BEEN ASSESSED YET*** (id:58671)
4 Bedroom
3 Bathroom
Century 21 People's Choice Realty Inc.
30 - 9150 Willoughby Drive
Niagara Falls, Ontario
Discover the perfect blend of comfort and convenience in this modern 2-bedroom bungalow, nestled in the charming community of Chippawa, just moments from the iconic Niagara Falls. Featuring a sleek,modern elevation, this home offers a spacious layout with an open-concept kitchen boasting stainless steel appliances, ideal for entertaining and everyday living. The living room, complete with a cozy fireplace, adds warmth and charm to the space. The finished basement provides ample extra living space, ideal for entertaining or creating a private retreat. Step outside to a covered deck in the backyard, offering the perfect spot for outdoor entertaining or relaxation. A 2-car garage and maintenance-free driveway add to the homes practicality. Whether you're looking for a serene place to call home or a property close to world-renowned attractions, this bungalow has it all. Dont miss this incredible opportunity! (id:58671)
3 Bedroom
3 Bathroom
Cityscape Real Estate Ltd.
1427 Twilite Boulevard
London, Ontario
Introducing a magnificent modern two-story residence in the esteemed Fox Hollow area of London! This luminous and expansive home boasts an open-concept kitchen with a radiant design, sophisticated granite countertops featuring a sizable island, and high-end stainless steel appliances. Accommodating four bedrooms and three full bathrooms, it's an ideal match for a growing family. The master suite includes a walk-in closet, while one of the bathrooms offers the convenience of a Jack-and-Jill layout. The second floor houses a laundry room complete with a washer and dryer. The property includes two garages and an additional two parking spaces on the driveway. All necessary appliances, such as a refrigerator, stove, and dishwasher, are provided. Located in a prime area within highly-regarded school districts, close to shopping, parks, and numerous other amenities, this home has it all. The backyard presents a tranquil pond view, making this home not just a solid investment but also a wonderful choice for families desiring more space. It features a 200-amp electrical panel for increased power capacity, ideal for future enhancements. Don't miss outcome and see it for yourself! (id:58671)
4 Bedroom
4 Bathroom
Save Max Real Estate Inc.
336 Bowen Road
Fort Erie, Ontario
This Bright, Well-Kept Single Family Bungalow Has Wheelchair Access. 3 Bedroom & 2 Bathrooms. Very Bright, Many Windows Allow Natural Light. Recently Landscaped Backyard. New Kitchen Sink. New Washer & Dryer, New Furnace, Air Conditioner, Eco Smart Thermostat. Backyard Is Completely Remodeled. Tankless Water Heater And Water Softener. Ring Camera And Security System. Gas Fireplace In The Living Room. This Amazing Home Is Close To All Necessary Amenities. Close To Schools, Niagara River & Downtown Fort Erie, Major Highways & Much More! Bring In Your Best Offer And Make This House Your Home! (id:58671)
3 Bedroom
2 Bathroom
Royal LePage Realty Centre
6398 Orchard Avenue
Niagara Falls, Ontario
No mortgage no down payment upfront required! Don't miss out on this once-in-a-lifetime opportunity ideal option for new investors or first-time homebuyers who may not qualify for traditional financing. This rare chance to secure your dream home offers flexibility and ease, while enjoying a premium lot with no neighbors behind, ensuring privacy and tranquility. With a pool, jacuzzi, and sauna, this home offers excellent amenities for relaxation and everyday enjoyment. The versatile layout includes 3+2 bedrooms, a fully finished basement with a room and full washroom, perfect for guests or extended family. A spacious deck, enclosed front porch, and both living and family rooms make this home perfect for both gatherings and quiet moments. This is your chance to experience comfort and practicality at an incredible value! (id:58671)
5 Bedroom
3 Bathroom
Real Broker Ontario Ltd.
69 Blythe Shore Road
Kawartha Lakes, Ontario
Now is an excellent time to purchase a charming cottage situated on a 101' x 155' lot in Sturgeon Lake, Kawartha Lakes, ON. This 2-bedroom, 2-washroom home has received numerous upgrades over the past year, including :Fully Renovated Standup Shower Washroom: $10,000 Quartz Kitchen Countertop & Backsplash: $5,000 Gazebo & Hot Tub: $11,500 Electrical Panel (200 Amps): $3,000 Deck: $9,000 A/C & Furnace with New Duct Line: $21,000 Light Fixtures: $1,000 Enjoy the convenience of a walk to the boating dock located at the rear of the property. Additionally, this property is very close to Fenelon Falls. (id:58671)
3 Bedroom
2 Bathroom
RE/MAX Ace Realty Inc.
263168 Wilder Lake Road
Southgate, Ontario
Escape the chaos of city life and find your sanctuary in this stunning custom-built, all-brick bungalow, covering 2,455 square feet on a pristine 4-acre lot. Experience the freedom and privacy of owning your own land, complete with lush lawns, forests, and walking trails. Enjoy the peace of rural living from one of your three private decks, totaling over 1,000 square feet. Watch your children play in the elevated 12' x 16' playhouse or unwind by the expansive (100' x 80') spring-fed pond, perfect for fish stocking. Car enthusiasts will love the large ring driveway with ample parking and the spacious 4-car (50' x 26') heated garage. Hobbyists will appreciate the concrete pad behind the garage, which includes two 20' storage containers and a shed. Inside, the open-concept, carpet-free home boasts new hardwood flooring throughout the main level and tile in the bathrooms. The large oak hardwood kitchen features built-in lighted china cabinets, under-cabinet lighting, a built-in knife board, and a formal dining area. Appliances include a built-in wall oven, gas cooktop, and Bosch dishwasher. The central vacuum system with a kitchen vacuum sweep adds convenience to this practical home. Stay cozy with two high-efficiency wood-burning fireplaces on the main floor and in the basement. The home offers three bedrooms, including a spacious master bedroom with a luxurious 5-piece ensuite. Built with quality 2 x 6 exterior construction, superior insulation (R20 and R40), and a new copper-colored steel roof installed in 2023, this home ensures year-round comfort. Despite the serene location, enjoy modern amenities with a paved road and fiber optic cable. Attention to detail and quality finishes throughout the property make this a must-see for anyone seeking a life of freedom and tranquility away from the city. *Virtually staged (id:58671)
3 Bedroom
2 Bathroom
Chestnut Park Realty(Southwestern Ontario) Ltd
3985 Crown Street
Lincoln, Ontario
Beautiful Home - With Walkout Basement! Losani Townhouse ""The Ambrosia"", Approx 1578 sqft. W/ 1.5 Car Garage,3 Bedrooms, 3 Baths & Loft! Beautiful Finishes - Main Floor Open Concept 9' Ceilings, Pot Lights; Hardwood Floors On Main Floor; Oak Staircase; Large Eat In Kitchen W/ Quartz Counters, Dark Stained Extended Wood Cabinets, Corner Cabinet, Pantry and Centre Island & SS Appliances; Breakfast Area Sliding Door Leads To Wooden Balcony O/Looks Tree Lined Backyard;.2nd Floor Spacious Bedrooms W/ Large Windows, Closets; 4 Pc Bath; Lots Of Light In This Home; Upper Level Large Loft - Perfect For Office Or TV Area; Large Primary Bedroom W/ Wall To Wall Windows, W/In Closet W/Shelving & Window - 3 Pc Bathroom W/ Glass Door Shower. **** EXTRAS **** Double Car Parking in Driveway. Just Move In. Minutes to all amenities, including GO Station local award winning wineries, restaurants, Lake and Hiway 403. Great location and neighbourhood for young families or retirees. (id:58671)
3 Bedroom
3 Bathroom
Keller Williams Real Estate Associates
17 Drummond Street
Rideau Lakes, Ontario
Great opportunity to start your dream business from your own home. Detached, 2 storey, 5 Bedroom house that is nestled on 0.81 acre corner lot (residential zoning). Main level offers 2,869 sq.ft. of space that includes retail store/coffee shop and living area. The possibilities for this property are endless: open a restaurant, bakery or pizzeria. Currently, there are two Airbnb units that potentially could bring income up to $5,000/month. The main floor has 3pc bathroom, powder room, 2 bedrooms, living room & kitchen with a commercial grill, deep fryer & kitchen exhaust re-protection system that are included in the sale. This property has a 2-bedroom apartment upstairs with hardwood floors throughout - option to either move in above the store yourself or potential rental income. The property is fully fenced and located close to a busy highway, great storefront view on a corner lot! Don't let this slip through your hands. Retail or office with residential units above or behind. **** EXTRAS **** CORNER LOT; Septic & well-1999.Average heat cost $166/month .Lots of upgrades between 2022-2024:windows, steel roof, exterior walls, floors, drywall, doors, door trims, appliances, kitchen cabinets, attic insulation; bathrooms & much more! (id:58671)
5 Bedroom
3 Bathroom
Royal LePage Your Community Realty
2331 Lakeside Road
Douro-Dummer, Ontario
Beautiful 4 season raised bungalow on Upper Stoney Lake, the jewel of the Kawarthas. 4 large bedrooms including the primary bedroom with 3 piece renovated ensuite with walkout to large wrap around deck. Rec room with wet bar and walkout to hot tub. Large games room on the lower level could be converted to a 5th bedroom. **** EXTRAS **** Fridge, Stove, Dishwasher, microwave, hot tub (id:58671)
4 Bedroom
3 Bathroom
Royal Heritage Realty Ltd.
177 Hooper Street
St. Marys, Ontario
First Time Home Buyer's Delight!! Gorgeous End Unit Freehold Townhome (Just Like Semi-detached) Located In a Beautiful Family Friendly Town of St Mary's, ON. Equipped With Tons of Upgrades. Pot Lights & Laminate Flooring On The Main Level. A Welcoming Foyer Leads to an Open Concept Great Room. Perfect For Family Entertainment. Chef Delight Kitchen With Quartz Countertop and Stainless Steel Appliances. 3 Generous Size Bedrooms. Primary Bedroom With 4 Pc Ensuite. 2nd Floor Laundry For Your Convenience. Unspoiled Basement Waiting For Your Own Creativity. Decent Size Backyard For Social Gatherings. No Sidewalk. 2 Car Parking On The Driveway. **** EXTRAS **** Property is Currently Tenanted. Tenants are Leaving on 31st Jan, 2025. Located in a Family-friendly Neighborhood with easy access to Schools, Parks, and all other Amenities. (id:58671)
3 Bedroom
3 Bathroom
Save Max Supreme Real Estate Inc.
387 Mississauga Street
Niagara-On-The-Lake, Ontario
Welcome To 387 Mississauga Street. This Fully Renovated, Luxurious 40 Foot Wide, Free Hold Town House Is Steps To Queen Street In Old Town NOTL. They Dont Make Them Like This Anymore! 3 Bedrooms, 3 Bathrooms, Oversized Double Car Garage, Private Low Maintenance Backyard With Mature Trees. Approx. 1900 Square Feet (On Two Levels) Plus Another Approx. 1000 Square Feet Of Unfinished Basement. Perfect For Home Theatre Or Gym Or Both! Set Well Back From The Street With Ample Parking For 6 Cars. Huge Kitchen With 9 Foot Island, Sunken Family Room, Two Sided Gas Fireplace, Luxury Vinyl Flooring Throughout. All Renovations Professionally Completed In The Last 2 Years. Feels And Reads As A Detached House! Will Not Find Such Renovated Home With These Finishes Close Restaurans, Theater, Shops, Etc At This Price. **** EXTRAS **** Stainless Steel Gas Stove, Fridge, Dishwasher, Wine Fridge. Washer, Dryer, All Electrical Light Fixtures And Blinds. (id:58671)
3 Bedroom
3 Bathroom
Kingsway Real Estate
22499 Loyalist Parkway
Trent Hills, Ontario
A rare chance to own a waterfront property on the Bay of Quinte, perfectly set on a 1.5-acre lot and ready for your new build. Enjoy a south-facing view for your pleasure. The Millennium Trail, located just north of the property, offers opportunities for walking, running, or cycling. The driveway is shared only at the entrance. Conveniently close to schools, shops, wineries, Highway 401, provincial parks, and the QHC Trenton Memorial Hospital. (id:58671)
1 Bedroom
1 Bathroom
Realtris Inc.
682405 Two-Sixty Side Road N
Melancthon, Ontario
Spacious and bright 3 bedroom bungalow on a huge fenced lot. Quiet and peaceful countryside location yet close to town. Large yard, perfect for entertaining and leisure with gazebo, hot tub and kids playground. Solar panel for extra income. Freshly painted with newer flooring. 11x13 storage shed. Finished basement with bar and 2pc bath. Ample storage. High efficiency furnace. Main floor laundry **** EXTRAS **** Solar panels \"as is\", 5 years left on contract. $200-$1,300/month (id:58671)
3 Bedroom
2 Bathroom
Royal LePage Rcr Realty
























