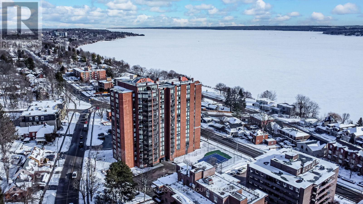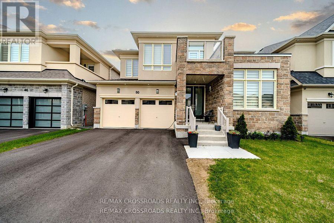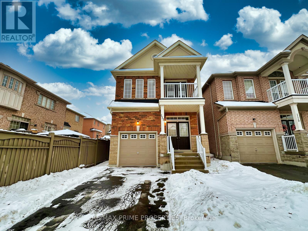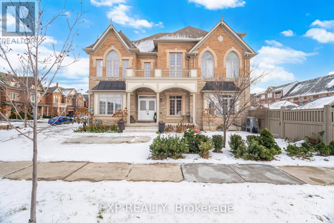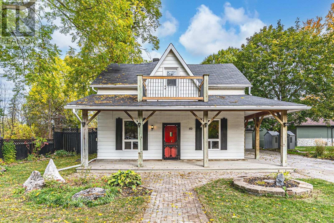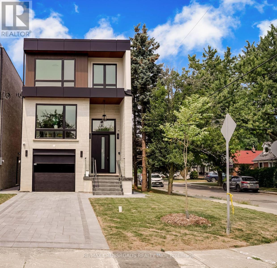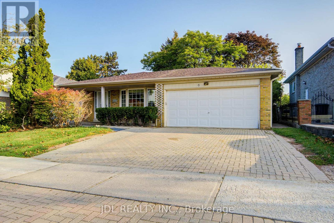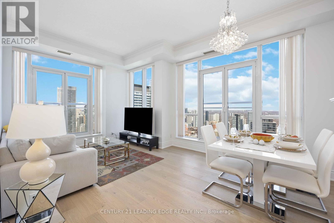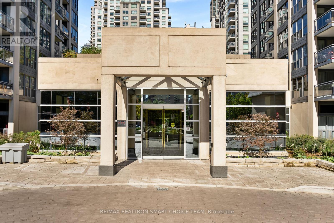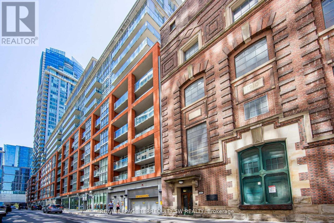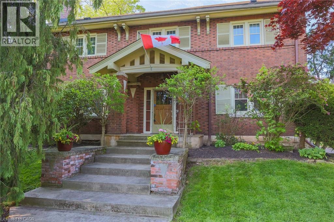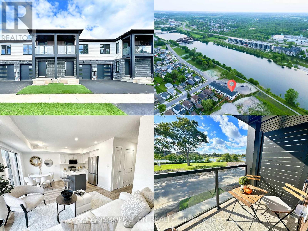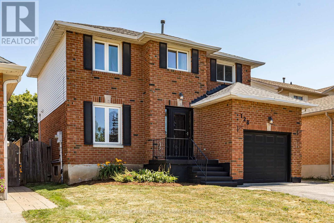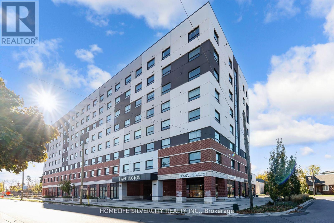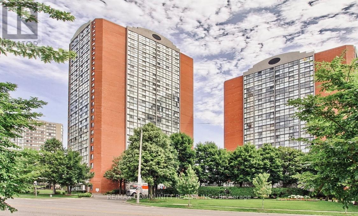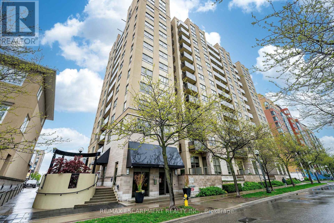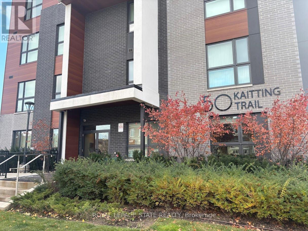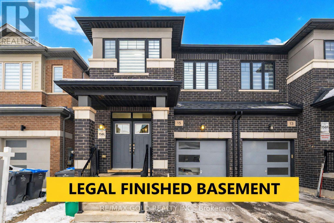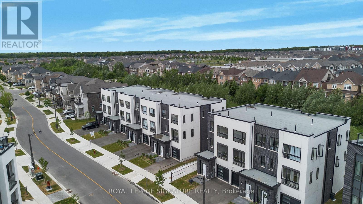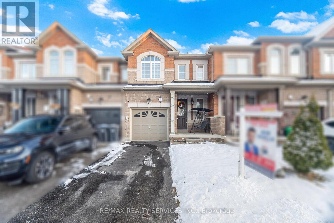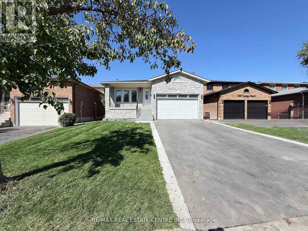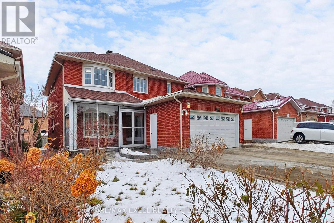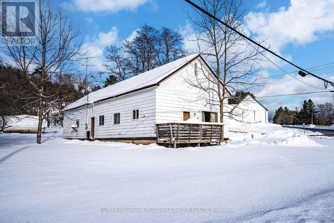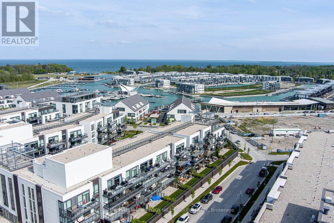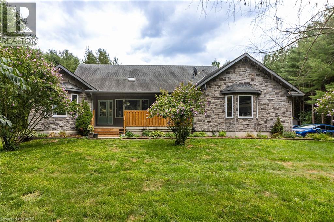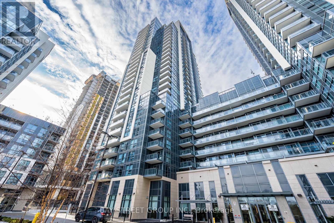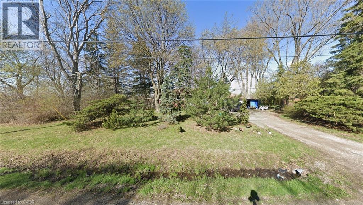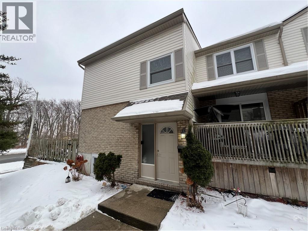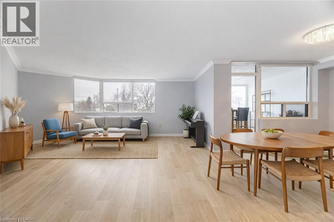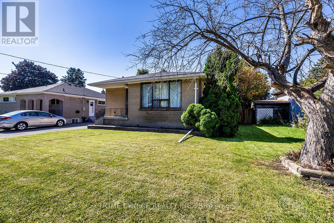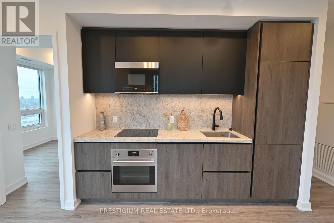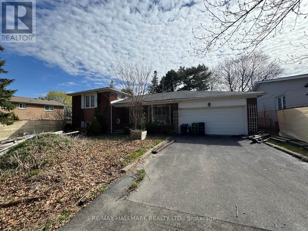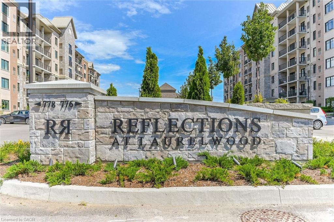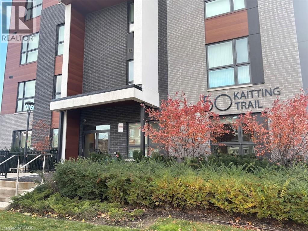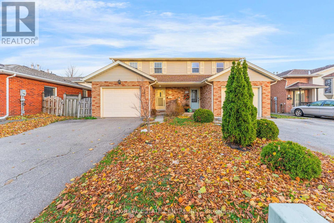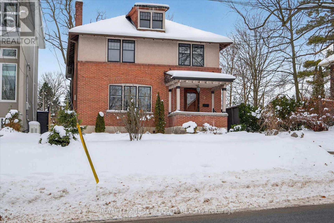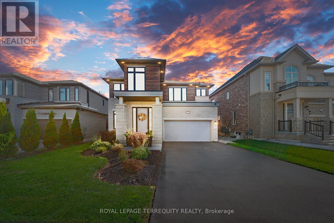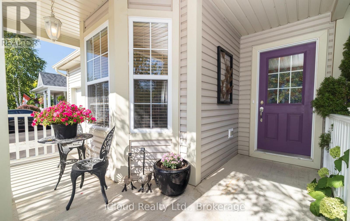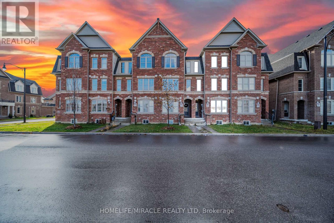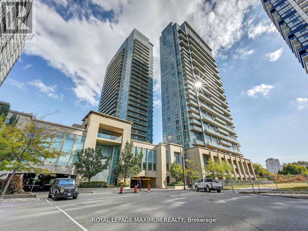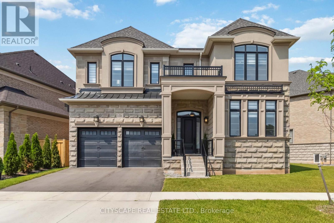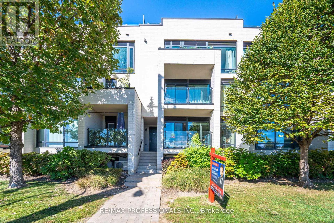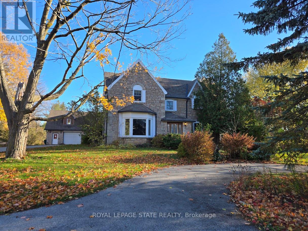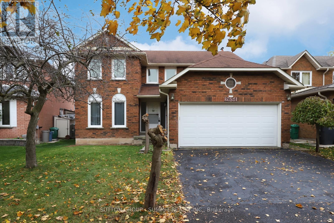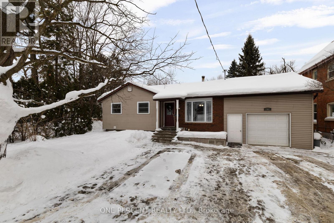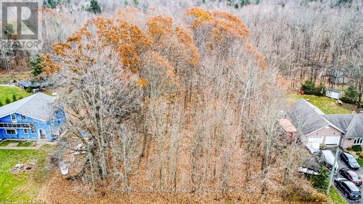- Home
- Services
- Homes For Sale Property Listings
- Neighbourhood
- Reviews
- Downloads
- Blog
- Contact
- Trusted Partners
206 - 181 Collier Street
Barrie, Ontario
SUN-FILLED 1,200 SQFT CONDO STEPS FROM DOWNTOWN & THE WATERFRONT! Nestled in one of Barrie's most desirable buildings, this condo offers an exceptional lifestyle, top-tier amenities, and an unbeatable location. Just steps away from the city's vibrant waterfront, shops, dining, and public transit. This bright and spacious unit boasts an open-concept living area that flows effortlessly, making it ideal for everyday living and entertaining. The primary bedroom features a private ensuite, and a walk-in closet in the hallway provides ample storage space. A second bedroom and full bath provide additional versatility for guests or a home office. Step out onto your enclosed balcony and soak in the serene atmosphere, a perfect spot to start your day or unwind in the evening. The Bay Club's unparalleled amenities include a state-of-the-art gym, a sparkling pool, a relaxing sauna, a workshop for your DIY projects, a tennis court for active recreation, and even a games room and library for leisure. With a prime location and everything you need at your fingertips, this #HomeToStay is your gateway to enjoying the best that Barrie offers. (id:58671)
2 Bedroom
2 Bathroom
1200 - 1399 sqft
RE/MAX Hallmark Peggy Hill Group Realty
50 Carriage Shop Bend
East Gwillimbury, Ontario
Welcome to this stunning 2-year-old detached home by Aspen Ridge in the highly sought-afterQueensville community! Set on a premium 45 ft lot, this 4-bedroom, 3.5-bathroom home perfectly blendsmodern design with timeless elegance and is still under Tarion Warranty.The impressive stone and brick exterior offers outstanding curb appeal, while the interior boasts 9-ftsmooth ceilings on the main floor, engineered hardwood flooring throughout, and an inviting layout idealfor both entertaining and everyday living. Enjoy a spacious living room, dining area, and a cozy familyroom with a gas fireplace.The chef's kitchen is beautifully appointed with stainless steel appliances, a stylish backsplash, two doubleundermount sinks, and a walkout to a large deck-perfect for outdoor gatherings. The massive primary suitefeatures serene backyard views and a spa-like 5-piece ensuite with a freestanding tub and frameless glassshower. A second bedroom with a private ensuite and two additional bedrooms sharing a Jack & Jillbathroom offer comfort and convenience for the whole family.The walkout basement is filled with natural light thanks to upgraded, expansive windows, and the largebackyard is ideal for kids, pets, or entertaining. Prime location just minutes from Newmarket, Hwy 404,the new community centre, and an elementary school under construction. Only a 2-minute walk to the parkand trails. Walk-Out Basement With Lots Of Natural Lights. Only Minutes To 404, Go Train Station, ConvenientlyLocated Close To All Amenities As Well As Hwy 404 And Upper Canada Mall And Just Steps AwayFrom Park And Soccer Field. (id:58671)
4 Bedroom
4 Bathroom
2500 - 3000 sqft
RE/MAX Crossroads Realty Inc.
117 Big Hill Crescent
Vaughan, Ontario
Welcome home to modern comfort in Maple. This stylish 4-bedroom detached beauty nearly 2000 sq ft features an open concept, brand new designer kitchen (2025) with sparkling new stainless steel fridge, stove and d/washer under warranty (2025). High 9 ft ceilings on the main floor and a cozy gas fireplace create a warm atmosphere for everyday living. Very functional layout includes spacious bedrooms, 2nd floor laundry and thanks to being last in the row, you enjoy rare bright living room and added privacy with no neighbour directly beside your dining room or the same-side bedroom above. The generous breakfast area is ideal for weekend brunches with family, while the separate dining room sets the perfect stage for elegant celebrations and candlelit dinners. Live in one of Maple's most convenient pockets where shopping plazas, restaurants, and quick access to both Highway 7 and the 407 make life easy. Sleek. Comfortable. Welcoming. This is the lifestyle upgrade you have been waiting for. Come see it for yourself and make it yours. (id:58671)
4 Bedroom
3 Bathroom
1500 - 2000 sqft
RE/MAX Prime Properties
70 Hopewell Street
Vaughan, Ontario
Welcome to 70 Hopewell St., Vaughan. This Corner Arista built detached home features 4+2 bedrooms, 5 bathrooms and a double door entry. A sided concrete grid driveway up to 6 parking spaces + 1 garage space. Fresh paint throughout. Open-concept custom kitchen with stainless steel appliances, including a Samsung digital fridge, double-sided cabinetry at the widened, extended centre island with two-toned oak, soft-close cabinets and drawers. Stone countertops and marble backsplash. Featuring 10 ft ceilings on the main floor and a stunning second floor loft living room with 19 ft cathedral ceilings and windows for natural light and an open concept. Another set of stairs leads to the primary bedroom, which features a 5-piece ensuite, 2 sinks, a soaker tub and separate shower and a private balcony. Updated HVAC. 2 bedroom basement with a wet-style bathroom. Spacious 15ft cold cellar can be used for extra storage. Prime location within walking distance to the shopping plaza and close to all amenities, schools, Sonoma Heights Community Park, Boyd Conservation Area, Kleinburg Village, Vaughan Mills Shopping, Canada's Wonderland, Cortellucci Vaughan Hospital, HWY 27, 50, 427 & 407. (id:58671)
6 Bedroom
5 Bathroom
2500 - 3000 sqft
Exp Realty
40 Queen Street
New Tecumseth, Ontario
CHARMING IN-TOWN CENTURY HOME ON AN EXPANSIVE 66 x 165 FT LOT WITH A DETACHED GARAGE, BARN & SPACIOUS INTERIOR! Tucked away at the quiet end of a no-exit street in Alliston, this spacious home is filled with character, flexibility, and incredible potential. Offering over 2,450 square feet above grade, including a 1,151 square foot addition that includes a partial basement below, there's plenty of room for families or multi-generational living. The wraparound porch and upper-level walkout gable porch add charm and presence, complemented by an interlock walkway, mature trees, and a bold red front door. Inside, hardwood floors, exposed brick, and warm wood accents create a welcoming feel throughout. The kitchen opens to a bright dining area, while the large living room at the back of the home offers a walkout to the backyard deck plus a separate side entrance. Upstairs, the massive primary suite features an ensuite with a corner soaker tub and separate shower, along with a walk-in closet roughed in for a kitchenette. The upper level also includes a versatile loft with its own walkout, ideal for a home office, playroom, or additional living space. Downstairs, the basement hosts a rec room with a wet bar, ideal for movie nights or entertaining guests. A detached 444 square foot garage provides workshop space, while the 2-storey 308 square foot barn offers endless possibilities for hobbies, creative projects, or storage, each with its own independent electrical panel. Finished with a wood-fired cedar sauna and set in a peaceful in-town location close to parks, schools, shops, and Stevenson Memorial Hospital, this #HomeToStay invites you to bring your ideas and create something remarkable. (id:58671)
3 Bedroom
2 Bathroom
2000 - 2500 sqft
RE/MAX Hallmark Peggy Hill Group Realty
108 Park Street
Toronto, Ontario
Luxurious Home In Toronto High Demand Area. This Gorgeous Home Has Been Built With Immaculate Detail In Design, Function & Quality! Open Concept Living & Dining With Gorgeous Engineered Hardwood Flooring, Large Windows & Led Lighting! Chef's Kitchen With Quartz Counters & Backsplash, Waterfall Centre Island & S/S Appliances Including Gas Range & Built-In Microwave Oven! Stunning, Sun Filled Family Room With Custom media Wall, overlooking large deck & fully fenced Backyard! 2nd Floor Features Primary Bedroom Features Large Closet & Spa Like Ensuite With Glass Shower & Large Quartz Vanity! 2nd bedroom offers its own 3 piece en-suite. 3rd & 4th Bedroom Feature Large Windows & Closets, with 3pc common washroom. Walk-out Basement with high Ceilings, recreational room, One bedroom plus one washroom & an office space. Wet bar with B/I cabinets, sink & Quartz Counter. Fully tiled furnace room. Single car garage with a long Interlocked driveway for parking. Close to park and schools. * Fenced & Gated Backyard, l* Easy Access To Downtown, Bike To The Bluffs* 8 Mins Walk To THE GO* Close To Top Ranking Schools, Shops & Parks. (id:58671)
5 Bedroom
5 Bathroom
1500 - 2000 sqft
RE/MAX Crossroads Realty Inc.
6 Norhead Avenue
Toronto, Ontario
$$ A Rare Gem in North Scarborough Big Lot, Potential Income & Lifestyle Convenience..$$ Rarely find 50 ' x 125' lot, this spacious back split bungalow with a double garage combines privacy, modern upgrades, and timeless charm. Step into the sunlit kitchen, featuring granite countertops, skylight, and brand-new stainless steel appliances, a space designed for family breakfasts and weekend cooking. From here, a main floor walkout takes you directly to your private backyard oasis. The master bedroom retreat is a standout, Spacious with a newly built 3-pc ensuite washroom and walk-in closet offering comfort and privacy. Same-floor laundry ensures everyday convenience. The finished basement Has been freshly painted. It opens the door to endless possibilities. With its own separate entrance, kitchen, washroom, bedroom, den, and laundry, its ideal for extended family or a potential income-generating suite. A generous crawl space adds abundant storage. Outdoors, enjoy a paradise-like garden, framed by mature trees that offer natural beauty and privacy, perfect for summer barbecues, children's play, or quiet evenings under the stars. This detached house Nestled in a safe, family-friendly neighborhood, you are just minutes from Scarborough Town Centre, the under-construction Scarborough Subway Extension, and major highways, and within walking distance to Chartwell Shopping Centre, Woodside Square Mall, restaurants, banks, supermarkets, cinema, and library. With two community centers nearby .It is in one of the best school districts in North Scarborough. This property is ready for its next chapter. Whether you are searching for a family residence, an investment property, or both, this home truly offers it all. (id:58671)
5 Bedroom
3 Bathroom
1100 - 1500 sqft
Jdl Realty Inc.
Lph02 - 763 Bay Street
Toronto, Ontario
Stunning Renovated 2-Bedroom Penthouse in Luxury College Park Residences. This beautifully renovated 2-bedroom penthouse offers a sophisticated living experience in the prestigious Residences of College Park. As a bright corner unit, it boasts an abundance of natural light and an open, airy feel. Key Features - Spacious & Stylish: Generous living space with soaring 10 ft ceilings and elegant hardwood flooring throughout. Fire place, Modern Kitchen: Family-sized, equipped with sleek stainless steel appliances and ample storage. Breathtaking Views: Enjoy unobstructed panoramic vistas of the city skyline and Lake Ontario. Primary Bedroom Retreat: Features a 4-piece ensuite, double closet with organizer, and a serene ambiance. Private 2 car Garage, 2 Lockers [one located in the garage and one in same floor]. All Utilities are included in maintenance fee. Unbeatable Location: Direct indoor access to the subway and College Park Mall, plus an easy walk to U of T, Yorkville, top restaurants, and 24-hour grocery stores. (id:58671)
2 Bedroom
2 Bathroom
1200 - 1399 sqft
Century 21 Leading Edge Realty Inc.
1211 - 28 Hollywood Avenue
Toronto, Ontario
Welcome To "ALL INCLUSIVE INCLUDING INTERNET" 28 Hollywood Avenue, A Beautifully Appointed 2+2 Bedroom, 2 Bathroom North West Corner Suite Located In The Sought-After Hollywood Plaza In The Heart Of North York's Prestigious Willowdale East Community along with Earl Haig Secondary School. This "Rare" Spacious Laid-Out Unit Offers 1485sqft Of Living Space, Featuring A Bright And Airy Open-Concept Living & Dining Area With Large Windows That Flood The Space With Natural Light. The Kitchen Is Both Functional And Stylish, With Ample Cabinetry, Generous Counter Space, & A Convenient Breakfast Area. The Primary Bedroom Includes A Large Walk-In Closet & Private 4-Piece Ensuite. The Second Bedroom Is Nicely Sized & Easily Accommodates A Queen Bed With Workspace. The Enclosed Den Offers Flexible Use As A Third Bedroom, Home Office, Or Reading Nook. Residents Of Hollywood Plaza Enjoy A Full Suite Of Premium Amenities Including A 24Hr Concierge, Newly Renovated Indoor Swimming Pool, Fitness Centre, Sauna, Party & Meeting Rooms, Guest Suites, & Plenty Of Visitor Parking. The Building Is Impeccably Maintained With A Welcoming Lobby And Recently Updated Common Areas. Tandem 2 Car Parking. Located Just Steps To Both Yonge And Sheppard Subway Lines (Line 1 and Line 4), This Location Offers Unmatched Transit Access. You're Within Walking Distance To Some Of The Areas Top Attractions Including Empress Walk, Sheppard Centre, Loblaws, Cineplex, & A Diverse Selection Of Restaurants, Cafes, & Boutique Shops. Families Will Appreciate The Top-Ranked School Zone, Including McKee Public School And Earl Haig Secondary School With Claude Watson Arts Program, As Well As Nearby Parks And Community Centres. With Its Spacious Layout, Excellent Amenities, And Unbeatable Location, This Condo At 28 Hollywood Ave Offers A Rare Opportunity To Enjoy Both Comfort And Convenience In One Of Toronto's Most Desirable Neighbourhoods. (id:58671)
4 Bedroom
2 Bathroom
1400 - 1599 sqft
RE/MAX Realtron Smart Choice Team
314 - 21 Nelson Street
Toronto, Ontario
Live A Truly Cosmopolitan Urban Lifestyle In The Entertainment District At Boutique Condominiums! Functional 2 Bedroom Plan, Nicely Finished With Wood Floors & 9 Ft Ceilings Throughout + Granite Counters, White Kitchen Cabinets, Subway Tile Backsplash & Centre Island. Kitchen & Bathroom Cabinetry Recently Updated. New Washer/Dryer Combo. Open Concept Living Room, Combined With Kitchen, Featuring Direct Patio Door Access To The Balcony. Large Primary Bedroom With 4 Piece Ensuite, An Additional Walkout To The Outdoor Space, And Also Featuring A Huge Walk In Closet. Fantastic Downtown Financial & Entertainment District Location With Perfect Walk Score & Steps From Subway, Theatres, Restaurants, Bars, King St W, Shopping, Markets & Across From The Shangri-La Hotel! Resort Style Amenities, Expansive Rooftop With Pool, BBQ's, Outdoor Cabanas, Bike Parking, Party Room & Fitness Centre! Downtown Living At Its Best! Make It Yours Today. (id:58671)
2 Bedroom
2 Bathroom
700 - 799 sqft
Royal LePage Terrequity Sw Realty
102 Main Street E
Grimsby, Ontario
WELCOME TO ONE OF GRIMSBY’S MOST ICONIC HOMES —an extraordinary residence set on a spectacular 128 x 230-foot lot with direct access to Centennial Park, just a short walk to downtown and the highly ranked Nelles Public School, rated #1 in Ontario by the Fraser Institute. This stately all-brick 3-storey home has been lovingly maintained by the same family for over 41 years and offers 3,575 square feet of timeless charm, warmth, and architectural detail, including rich custom woodwork that greets you the moment you step into the grand center hall plan and wood-paneled den. The open-concept living and dining rooms feature recently updated hardwood floors and a cozy fireplace, creating the perfect setting for entertaining. At the heart of the home, the kitchen offers a breakfast bar, a butler’s pantry with built-in glass cabinetry, and a 2-piece powder room, all leading to a stunning 280 square foot sunroom with sweeping views of the beautifully landscaped grounds. Upstairs, the primary suite includes a private balcony with breathtaking Niagara Escarpment views, a 3-piece ensuite with soaker tub and heated floors, and is complemented by three additional spacious bedrooms, a modern 3-piece bathroom with glass shower, and convenient second-floor laundry. With two staircases, this level also offers excellent potential for an in-law suite. The third floor includes two more bedrooms and a large storage closet, while the lower level provides ample storage and a flexible recreation or fitness room. Completing this incredible offering is a 2,150 square foot, 2-storey carriage house or workshop. The exterior features manicured gardens, a tranquil waterfall feature, and a double detached garage. This is a rare opportunity to own a landmark property that seamlessly blends historic elegance with modern convenience. (id:58671)
6 Bedroom
3 Bathroom
3875 sqft
Royal LePage State Realty Inc.
22 Marina Place
Welland, Ontario
Discover Waterfront Living with a Builder Incentive! Step into this brand-new luxury freehold townhome overlooking the Welland Canal- an exceptional opportunity for buyers seeking a modern home, a lucrative investment, or a cottage-style retreat without leaving the city. Take advantage of the new 13% rebate now available on builder purchases, offering substantial savings and making this stunning waterfront property even more attainable. Featuring 1,500+ sq ft of upgraded living space with over $100,000 in premium finishes, including quartz countertops in the kitchen and bathrooms, stainless steel appliances, 9-ft ceilings, and a private deck and balcony with spectacular canal views. Short-term rental (Airbnb) friendly zoning; Basement with full-size window & rough-in for potential in-law/secondary suite; Tarion warranty for peace of mind; Upper-level laundry; Attached garage & driveway parking. Located just minutes from Niagara Falls, Niagara-on-the-Lake, Niagara College, Welland Hospital, Seaway Mall, and Hwy 406-placing major amenities, tourism, and recreation at your doorstep. Whether you're looking for: a turn-key income property, a profitable Airbnb investment, a tranquil, waterfront lifestyle...this townhome offers unmatched value, newly enhanced by the 13% rebate incentive available to qualified buyers. Move-in ready, vacant, and available with flexible closing. Don't miss one of the region's most attractive waterfront offerings-schedule a private tour today! (id:58671)
3 Bedroom
3 Bathroom
1500 - 2000 sqft
Cosmopolitan Realty
128 Brian Boulevard
Hamilton, Ontario
Welcome to 128 Brian Boulevard, Waterdown - Your Dream Home Awaits! Discover this beautifully maintained, move-in-ready residence nestled in one of Waterdown's most sought-after, mature neighborhoods, Waterdown West. This charming home offers 1,675 square feet of thoughtfully designed living space, featuring 4 spacious bedrooms and 3 modern bathrooms - perfect for families and entertaining alike. Step inside to a bright and airy atmosphere with a stunning, massive dining room bathed in natural light, complete with a cozy fireplace mantel that creates a warm, inviting ambiance for gatherings. The large living room provides ample space for relaxing with loved ones or hosting guests. Enjoy the convenience of a finished basement, with an additional bedroom, bathroom and office, withe loads of extra space ideal for a home theater, gym, or additional recreational area. The home boasts numerous updates throughout, reflecting care and attention to detail, ensuring comfort and peace of mind. Backing directly onto a school, this location offers unmatched convenience and tranquility, with lush greenery and a peaceful setting. Whether you're looking for a family-friendly community or a stylish space to call home, 128 Brian Boulevard combines all the essentials with exceptional updates and an unbeatable location. Don't miss your chance to own this outstanding property in Waterdown's premier neighborhood. Schedule your private showing today! (id:58671)
4 Bedroom
3 Bathroom
1500 - 2000 sqft
Royal LePage Burloak Real Estate Services
615 - 1 Wellington Street
Brantford, Ontario
Absolutely fantastic 2 bed, 2 bath Condo with approximately 700 sq ft of living space (carpet free). The condo fee includes Central Air Conditioning, Heating, Exterior Maintenance, 1 underground parking & amenities including a Gym, Party Room, Rooftop Deck/Garden/Terrace, Games Room & visitor's parking. This newly built Condo has a modern look, and is bright and spacious, with an ensuite in the primary bedroom and a second full washroom. This condo is located in downtown Brantford and within walking distance of the University of Wilfrid Laurier, the Go station, and much more. This Condo also includes 1 underground parking/ locker space. (id:58671)
2 Bedroom
2 Bathroom
700 - 799 sqft
Homelife Silvercity Realty Inc.
2213 - 4185 Shipp Drive
Mississauga, Ontario
Stunning Immaculate, Bright, And Fully Renovated Open Concept 2 Bedroom, 2 Bathroom Apartment. This unit is approx 1,100 Sq Ft, Steps to Square One Mall & Top Rated schools, parks, 1 Min Drive to 403,5 Min drive to Cooksville GO station & Mississauga Community Center. Combined Living And Dining With Two Generously Sized Bedrooms And Two Complete Washrooms. Access To A Wide Range Of Amenities, Including A Gym, Indoor Swimming Pool, Relaxing Sauna, Party Room And A Tennis Court. Conveniently Located At Square One, Mississauga's Vibrant City Centre, You Will Be Surrounded By An Abundance Of Shopping, Dining, And Entertainment Options. With Easy Access To Public Transportation, Major Highways, And The Airport, This Location Is Perfect For Commuters & Urban Enthusiasts Alike. **EXTRAS** Building Amenities: Concierge, Gym, Indoor Pool, Sauna, Tennis Court, Private Condo Playground, Party Room, Games Room, Visitor Parking.Utilities Are Included In The Maintenance fees (id:58671)
2 Bedroom
2 Bathroom
1000 - 1199 sqft
RE/MAX Community Realty Inc.
402 - 4 Elsinore Path
Toronto, Ontario
Fully renovated, 700 Square foot unit, open concept kitchen, STONE countertops, custom backsplash and wood flooring throughout . It also has an open concept layout for the living and dining areas. Bright living room w/ lots of space to entertain . A good size master bedroom with a walk in closet, Additional 2nd spacious bedroom. The 4-piece bathroom is modern, a new vanity, updated cabinetry and a large tub. Nothing to do but move in. Through Colonel Samuel Smith Park With Direct Access To Lake Ontario, Bike Rides Along The Waterfront Trail, Or Afternoon Skating At Colonel Samuel Smith Skating Trail. Walking Distance To Humber College, Great Local Businesses, & Coffee Shops. DirectAccess To Tcc And Highway. (id:58671)
2 Bedroom
1 Bathroom
700 - 799 sqft
RE/MAX Escarpment Realty Inc.
610 - 50 Kaitting Trail
Oakville, Ontario
Property sold "as is, where is" basis. Seller makes no representation and/or warranties. (id:58671)
2 Bedroom
2 Bathroom
800 - 899 sqft
Royal LePage State Realty
15 Spinland Street
Caledon, Ontario
Absolutely stunning three-year-old One of the Largest semi-detached homes with legally finished basement,offering approximately 3,200 sq. ft. of elegant living space, (2,149 Sq Ft. Above Ground and 1,039 Sq. ft. large Finished Basement) located in a highly sought-after neighborhood. Showcasing a modern elevation with impressive curb appeal, this home features a bright open-concept layout and is loaded with premium upgrades worth thousands of dollars.Enjoy 9-foot ceilings and hardwood flooring on both levels, along with a cozy fireplace in the family room, perfect for relaxing or entertaining. The chef-inspired kitchen is beautifully appointed with stainless steel appliances, quartz countertops, a gas line for the stove, built-in USB charging ports, and an abundance of cabinetry, making it both stylish and highly functional. Pot lights and luxury window coverings are thoughtfully placed throughout the home, adding warmth and sophistication.Additional highlights include a solid oak staircase, convenient main-floor laundry, and direct access to the garage from inside the home. The expansive primary bedroom features a walk-in closet and a spa-like 5-piece ensuite, while all other bedrooms are generously sized to accommodate growing families.The legally finished basement (for personal use) offers a separate entrance, two bedrooms, an excellent layout, and separate laundry.Step outside to the backyard equipped with a gas line for BBQ, perfect for outdoor entertaining. This exceptional home blends modern design, luxury finishes, and practical features, making it a rare opportunity not to be missed*** (id:58671)
6 Bedroom
4 Bathroom
2000 - 2500 sqft
RE/MAX Gold Realty Inc.
3047 Trailside Drive
Oakville, Ontario
Brand New Freehold Townhouse End Unit Backing To A Ravine. Featuring 3 Bedrooms And 3Bathrooms.Laminate Flooring Throughout. Enter Into A Spacious Great Room On The Ground Floor. The Kitchen Is A Chef's Dream, Featuring A Breakfast Area, Modern Appliances, And Quartz Countertops And Backsplash , Along With A Separate Dining Space For Entertaining. Enjoy The Seamless Flow From The Living Room To A Walk-Out Terrace, Ideal For Relaxing. The Master Bedroom Boasts A Luxurious 4-Piece Ensuite And A Private Balcony, Providing A Serene Retreat. Surrounded by Fine Dining, Top Shopping Destinations, A Beautiful Shoreline, And Exceptional Public And Private Schools In The Gta. Conveniently Located Near Highways 407 And 403, GO Transit, And Regional Bus Stops. **EXTRAS** LED lighting throughout the home, Tankless Domestic Hot Water Heater, Stainless steel hood fan, Island with one side waterfall, One Gas connection for barbeque inthe back yard. One hosebibb in the back yard and in the Garage. (id:58671)
3 Bedroom
3 Bathroom
2000 - 2500 sqft
Royal LePage Signature Realty
7 Dufay Road
Brampton, Ontario
*Location, *Location, *Location! Welcome To 7 Dufay Road, A Beautifully Maintained Freehold 2-Storey Townhome Perfectly Situated In One Of Brampton's Most Desirable And Family-Friendly Neighbourhood, Just Steps From Plazas, Schools, Daycare, Parks, Transit, Mt. Pleasant Go Station And Everyday Essentials. This Home Offers A Perfect Blend Of Comfort, Style, And Practicality, Featuring 3 Spacious Bedrooms And 3 Well-Designed Bathrooms, Along With A Bright Open-Concept Living And Dining Area With Direct Garage Access. The Modern Kitchen Showcases Stainless Steel Appliances, Ample Cabinetry, And A Thoughtful Layout, While The Finished Basement Provides An Open-Concept Space With A Full Washroom, Ideal For A Recreation Room, Guest Suite, Home Gym, Or Office. Step Into The Private Backyard For Relaxation, Gatherings, Or Gardening. This Turnkey Property Delivers Unmatched Convenience And Versatility Within Walking Distance To Shops, Supermarkets, And Countless Amenities. If You're Seeking A Home That Checks Every Box In A Prime Location, This Is One You Won't Want To Miss-Book Your Private Showing Today! (id:58671)
3 Bedroom
3 Bathroom
1100 - 1500 sqft
RE/MAX Realty Services Inc.
1215 Larny Court
Mississauga, Ontario
Renovated top to bottom with highest quality finishes and craftsmanship, this 5-level back split located on a quiet court has undergone a high-end transformation, like you would step into a brand-new home. You will be impressed with the large porcelain tiles, wide plank engineered hardwood floors, flat ceilings, pot lights, and so much more. The main level offers: open concept living dining room, gourmet kitchen with quartz countertops, centre island with breakfast bar, and all brand-new appliances. The upper level offers a primary bedroom with 2 pc ensuite, additional 2 large bedrooms, beautiful 4 pc bathroom with large tiles, vanity with granite counter, gold hardware, and for your convenience stackable brand-new washer and dryer. The ground floor boasts a separate side entrance, with beautiful large modern porcelain tiles, wide plank engineered hardwood, huge Sun-drenched family room with fireplace, large window, patio doors leading to concrete & interlocking patio and a fully fenced private backyard with many trees ideal for relaxing or entertaining. Additional Bright and spacious room could be used as a convenient ground floor office or additional bedroom. A modern full 3 pc bathroom with shower completes the floor. With only a few steps down, the 4th level offers a full kitchen with second set of appliances, open concept dining and great room, additional extra bedroom, ideal space for extended family, in law suite or potential for extra income! On the 5th level, you will find additional 2 good size rooms, 3 pc large bathroom with shower and laundry room. The exterior is just as impressive, finished in stone, brick and a charming front porch with brand new tiles perfect for enjoying a morning coffee. 2 Car garage, parking for up to 4 cars on the double driveway, side entrance to ground floor and side entrance to garage. Large lot approx. 40' X 152'. Close to parks, schools, shopping, short drive to Toronto Pearson International Airport, major highways. (id:58671)
7 Bedroom
4 Bathroom
2000 - 2500 sqft
RE/MAX Real Estate Centre Inc.
4388 Guildwood Way
Mississauga, Ontario
**FULLY RENOVATED, SEP ENTRANCE BASEMENT AND PERMIT LEGAL BASEMENT** Welcome to 4388 Guildwood Way, ideally located in the heart of Mississauga. This versatile 4+2 bedroom detached home features a well-designed layout with bright, spacious rooms and numerous recent upgrades. Highlights include a brand new kitchen and cabinetry, upgraded modern light fixtures, pot lights throughout the entire home, and new baseboards, offering both comfortable family living and excellent investment potential. The main level offers open-concept living and dining areas, a generous family-sized kitchen with a breakfast area and walkout to the backyard, and a warm, inviting family room-perfect for gatherings and everyday enjoyment. Upstairs, the bedrooms are generously sized, with a relaxing primary suite that provides an ideal retreat. The basement is a fully finished two-bedroom suite with a separate legal entrance, complete with a dining area and kitchen. The flexible layout is ideal for generating potential rental income, accommodating extended family, or creating a private home office or recreation space. Newer Roof, Newer A/C & Furnace(2020). Situated in a highly desirable, family-friendly neighbourhood, this home is just minutes from Square One, Heartland Town Centre, top-rated schools, parks, public transit, and major highways. This is a rare opportunity to own a turn-key, move-in-ready property that perfectly combines lifestyle and investment value in one of Mississauga's most convenient locations. (id:58671)
6 Bedroom
4 Bathroom
2500 - 3000 sqft
RE/MAX Excel Realty Ltd.
332 Champlain Road
Penetanguishene, Ontario
DUPLEX WITH HARBOUR VIEWS SET ON OVER HALF AN ACRE PERFECT FOR INVESTORS OR MULTI-GENERATIONAL FAMILIES! Situated directly across from Penetang Harbour with water views and steps to Harbour West Marina, this property sits on an oversized 130 x 176 ft lot (220 ft deep on one side) offering over half an acre of space to enjoy. Surrounded by lifestyle amenities, you'll love being just minutes from Discovery Harbour, King's Wharf Theatre, Rotary Champlain Wendat Park, the Penetanguishene Centennial Museum, local schools, and Penetang's vibrant downtown filled with dining, shopping, and community events, with Midland's additional amenities just over 10 minutes away. This duplex offers unbeatable flexibility with two self-contained living areas, making it ideal for investors, multi-generational families, or those who want to live in one unit and lease the other. The 3-bedroom unit features a fully renovated bathroom and some newer windows, secured with a reliable long-term tenant. The bright 2-bedroom unit showcases recently replaced flooring, a remodelled bathroom, fresh paint throughout, and upgraded plumbing, currently vacant so you can set your own rent or move right in. Additional highlights include two laundry areas, separate electrical meters for simple utility management, a detached single garage, two storage sheds, and driveway parking for four more vehicles. Whether you're looking to expand your investment portfolio or create a home that works for your family today and tomorrow, this harbour-side opportunity is one you won't want to miss! (id:58671)
5 Bedroom
2 Bathroom
1500 - 2000 sqft
RE/MAX Hallmark Peggy Hill Group Realty
131 - 333 Sea Ray Avenue
Innisfil, Ontario
FULLY FURNISHED FOUR SEASON ESCAPE WITH OPEN CONCEPT LAYOUT, PARKING, STORAGE LOCKER & PREMIUM AMENITIES! This is the kind of place you escape to when weekends are meant for play, relaxation, and a little indulgence, where Friday Harbour becomes your personal four-season resort, and every visit feels like a mini vacation you never want to end. Picture slow mornings strolling the promenade with a coffee in hand, afternoons soaking up the vibe at the beach club or pool, and evenings filled with waterfront dining, live music, and that unmistakable energy that makes this destination so addictive. Golf days, marina views, kayaking, paddleboarding, nature trails, skating and seasonal festivals keep life here exciting year-round, while the fully furnished, ground-level space gives you a stylish home base to unwind and recharge. Thoughtfully styled with a relaxed coastal feel, the bright kitchen anchors the space with crisp white cabinetry, stainless steel appliances, subway tile and a generous breakfast bar made for casual meals, late-night snacks, and morning planning sessions before heading out to play. Oversized sliding doors flood the living room with natural light and lead to a private patio where leafy courtyard views create a peaceful backdrop for evening wine or post-adventure downtime, while the comfortable primary bedroom offers a calm, inviting retreat after full, fun-filled days. Even the spa-inspired bathroom carries that polished, hotel-style finish that makes every stay feel special, and with in-suite laundry, dedicated parking and a locker, ownership stays refreshingly easy. Perfectly positioned for investors chasing short-term rental potential, couples craving spontaneous escapes or cottagers wanting the energy of a resort without the maintenance, this is where lifestyle takes centre stage and every visit feels like a well-earned retreat. (id:58671)
1 Bedroom
1 Bathroom
500 - 599 sqft
RE/MAX Hallmark Peggy Hill Group Realty
1048 Norfolk County Rd 28
Frogmore, Ontario
Just imagine calling this home!! Welcome to 1048 Norfolk County Rd 28, 42.62 acres of picturesque property to call your own. Built in 2008, this 4-bedroom, 2-bathroom home offers warmth and character with custom cherry cabinets, a cozy wood-burning fireplace, and a dedicated theatre room ready for a projector and unforgettable movie nights with family and friends. The spacious primary suite features a large walk-in closet and a luxurious ensuite with a walk-in shower and relaxing soaker tub. The partially finished basement provides plenty of storage, a rough-in for an additional bathroom, and endless potential for future living space. A fully insulated sunroom opens to the back deck, where you'll find a 12x24 above-ground pool overlooking the serene pine forest. Step outside and enjoy your own private trails through a mix of pines, silver maple, and red oak trees, with an abundance of wildlife all around. For hobbies or work, the 16x30 insulated shop with 60 amp service is ready for use. Recent updates include a new furnace and hot water heater (2023) and a new air exchanger (April 2025).As an added bonus, the property is eligible for tax incentives through the Managed Forest Tax Incentive Program and the Conservation Land Tax Incentive Program. Don't miss this rare opportunity to own your own private slice of heaven! (id:58671)
4 Bedroom
2000 sqft
Gale Group Realty Brokerage
20 Meadowglen Place
Toronto, Ontario
Step into an elegant condo designed for comfort and style, featuring two generous bedrooms, two full bathrooms, and a versatile den that works perfectly as a home office or dining area. The primary bedroom includes its own ensuite, while expansive windows fill the home with natural light and offer stunning open views. The suite showcases contemporary finishes throughout, including laminate flooring, sleek countertops with a modern backsplash and stainless steel appliances. Enjoy your own private balcony and exclusive outdoor space. Added conveniences include in-suite laundry, one owned parking space and one storage locker. Ideally situated in one of Toronto's most dynamic communities, the location offers easy access to public transit, schools, parks, Panchvati Supermarket, Al-Jannah Mosque, dining options, shopping, recreation centers, grocery stores, and quick access to Highway 401. This Condo offers resort-style amenities with a Miami-inspired theme, featuring a rooftop pool, sundeck, BBQ areas, and outdoor fireplace, plus indoor features like a fitness center, yoga studio, party room, billiards lounge with screens, private dining, and a theatre room, plus a winter skating rink and guest suites, all centered around a grand lobby with a concierge. This is a fantastic opportunity to enjoy modern city living in a home that truly has it all-definitely worth seeing. (id:58671)
3 Bedroom
2 Bathroom
700 - 799 sqft
Bay Street Group Inc.
1084 Fiddlers Green Road
Ancaster, Ontario
A rare quiet, rural Ancaster step-up Ranch style residential property located only mere minutes by car to the centre of Old Ancaster for convenient shopping and business. This property’s unique value additionally comes with the large vacant adjoining lot in addition to the already extensive property surrounding the lot of the residence. The vacant adjoining lot is a gem perhaps only limited to your imagination: continue to use both adjoined properties as one, building addition, or future development subject to city approval. The residence has already had updating work completed with a new shingled roof, vinyl windows, steel doors and soffiting all completed within the past 5 years. A large deck to the rear of the residence and both the rear of the two lots and one side of the vacant lot back onto farmland. The step-up Ranch style home as a 2 bedroom plus 1 residence has an updated bathroom and the property requires a sympathetic rehabilitation. The one car garage is fronted to accommodate multiple cars being parked on the property. The property is sold as-is condition. All measurements approximate. No representations or warranties are made by the Seller. All information displayed is believed to be accurate. Court order substitute decision maker sale and rental equipment unknown. Nothing in the listing should be relied upon as a substitute for legal or engineering advice. (id:58671)
2 Bedroom
1 Bathroom
1048 sqft
Judy Marsales Real Estate Ltd.
1300 Upper Ottawa Street Unit# #44
Hamilton, Ontario
Welcome to this inviting 2-storey townhouse, perfectly located in a friendly, family-oriented neighbourhood within a quiet and well-managed complex. With its attractive brick front & welcoming curb appeal, this home offers a comfortable & functional layout ideal for everyday living. Step inside to a spacious main floor designed with both style & practicality in mind. The sun-filled living room provides a bright & relaxing space to unwind & features steps leading to a private balcony, perfect for enjoying your morning coffee or a breath of fresh air. The brightly lit dining area flows seamlessly from the living space, creating a welcoming setting for family meals or entertaining guests. The large kitchen offers plenty of room to cook & gather, complete with ample overhead cabinets & drawers to keep everything organized. The main floor also includes in-suite laundry, a convenient half washroom, & multiple closets for storage, making daily routines easy & efficient. Carpet-free flooring throughout adds a clean, modern feel & makes maintenance a breeze. Upstairs, you’ll find three generously sized bedrooms, each offering comfortable space & flexibility for family members, guests, or a home office. A full bathroom completes the upper level, providing convenience for everyone. The partially finished basement offers bonus space that can be used as a recreation room, home gym, office, or additional storage. Outside, enjoy a fully fenced, large backyard, ideal for outdoor entertaining, gardening, or simply relaxing in a private setting. Conveniently located close to Shopping Mall & grocery stores, with quick highway access, this home makes commuting and errands simple. You’ll also appreciate the walkable access to schools, parks, shopping, restaurants, transit, & medical facilities. Comfortable, well-located, & move-in ready, this lovely townhouse offers a wonderful opportunity to enjoy space, convenience, & community all in one place. Sqft & room sizes are approximate. (id:58671)
3 Bedroom
2 Bathroom
1052 sqft
Keller Williams Edge Realty
166 Mountain Park Avenue Unit# 201
Hamilton, Ontario
Welcome to Unit 201 at 166 Mountain Park Avenue, a spacious 1,414 sq. ft. residence located in an exclusive, well-maintained, smoke-free 12-unit building. This three-bedroom, two-bathroom condo offers an ideal blend of comfort, space, and location. The open-concept living and dining area is bright and inviting, recently refreshed with fresh paint and professional cleaning. The generous kitchen features granite countertops and ample cabinetry, making everyday living and entertaining easy. A lovely solarium provides valuable additional space—perfect for a home office, reading area, or relaxing retreat. This second-floor unit features a spacious primary bedroom with ensuite bath, well sized 2nd and 3rd bedrooms parking & locker. Residents enjoy the rooftop garden patio with BBQ, a small gym & a meeting room. Just steps from the Mountain Brow Promenade and the Wentworth Stairs, this home is perfectly suited for those who appreciate an active lifestyle in a sought-after neighbourhood. Plus, it's within walking distance to Concession Street’s vibrant shops, restaurants, Juravinski Hospital, and the Zoetic Theatre. (id:58671)
3 Bedroom
2 Bathroom
1414 sqft
Right At Home Realty
1014 Centre Street N
Whitby, Ontario
Welcome to 1014 Centre St N, located in the desirable Williamsburg area, surrounded by various amenities. This must-see 3+1 bedroom home features a bright and cozy renovated main floor with three spacious rooms. There is also a separate side entrance to the basement, which includes a kitchenette, providing great in-law potential. Recent updates include a new kitchen (2025), bathroom (2025), most of the main flooring (2025), and basement flooring (2023). (id:58671)
4 Bedroom
1 Bathroom
700 - 1100 sqft
Home Choice Realty Inc.
3510 - 108 Peter Street
Toronto, Ontario
Rarely Offered Pristine Corner Unit at Peter & Adelaide Condos! Experience luxury urban living in this southwest-facing corner suite filled with natural light and stunning open city views. This thoughtfully designed two-bedroom, two-bath layout offers ultimate privacy with both bedrooms featuring large windows and separation from one another. The modern open-concept living space extends to an inviting balcony, perfect for relaxing or entertaining against Torontos iconic skyline. Enjoy premium features including ceiling pot lights. Located in the heart of Torontos Financial and Entertainment Districts, residents are just steps from the PATH, CN Tower, Rogers Centre, TTC and Subway access, shopping, restaurants. A newly opened supermarket on the second floor adds everyday convenience right at your doorstep. Residents can enjoy a full range of top-tier amenities, including a rooftop outdoor pool with lounge area, a state-of-the-art fitness centre, yoga studio, sauna, business centre, private dining room with catering kitchen, and an outdoor BBQ terrace.This prime downtown location offers unparalleled walkability minutes to top universities, charming cafes, lush parks, and high-end shopping. Dont miss the opportunity to own in one of downtown Torontos most sought-after buildings! (id:58671)
2 Bedroom
2 Bathroom
700 - 799 sqft
Prestigium Real Estate Ltd.
325 - 270 Wellington Street W
Toronto, Ontario
Modern & Spacious 1-Bedroom Condo + underground parking in Tridels ICON Prime Entertainment District Location! Welcome to this beautifully renovated 1-bedroom condo in the heart of Toronto's vibrant Entertainment District. Located in the prestigious Tridel ICON building, this stylish unit features an open-concept living space with a modern flair, a Juliette balcony, and a thoughtfully designed layout ideal for first-time buyers or savvy investors.The sleek kitchen boasts stone counter tops and a custom marble island perfect for cooking and entertaining. Enjoy the convenience of en-suite laundry and access to premium amenities including a 24-hour concierge, fitness centre, indoor pool, sauna, rooftop terrace with BBQs, and a party room.With a Walk Score of 99, you are just steps from the Financial District, PATH, St. Andrew Subway Station, top-tier restaurants, theatres, and nightlife. Major landmarks like the CN Tower, Rogers Centre, Ripleys Aquarium, and The Well are right at your doorstep. Don't miss this opportunity to own in one of downtown's most desirable locations! (id:58671)
1 Bedroom
1 Bathroom
600 - 699 sqft
Century 21 Parkland Ltd.
19 Paultiel Drive
Toronto, Ontario
Fantastic Opportunity on a Premium 65 Ft. Lot! This expansive lot Is Perfect for builders, renovators, or investors looking to create their dream property in a highly sought-after neighborhood. Conveniently located near top-rated schools, public transit, and major highways. (id:58671)
4 Bedroom
3 Bathroom
2000 - 2500 sqft
RE/MAX Hallmark Realty Ltd.
776 Laurelwood Drive Unit# 609
Waterloo, Ontario
MOVE-IN READY! 1,095 SQ. FT + 122 SQ. FT Balcony, 2 Parking Spots (1 underground, 1 surface) plus a Locker. This stunning 2 bedroom, 2 bath condo unit is located in sought after Laurel Creek Village Neighbourhood. The 6th floor Eastbridge layout features a very impressive gourmet kitchen. Classic flat profile maple cabinetry that coordinates perfectly with the luxurious granite and high end stainless steel appliances. Hardwood flooring through the entire unit. The master suite is big enough for a king size bed and features a walk-in closet and a tranquil, spa-like 3 piece ensuite with granite counter tops. The secondary bedroom is also of generous dimensions and well separated from the master. Main bath is 4 piece with upgraded floor tile and granite counters. In-suite laundry is conveniently located off the foyer and well away from the bedrooms. These two buildings have a shared lounge, a dedicated barbecue area, a game room and party room with pool table and a theatre, indoor bike storage room etc. Within walking distance to High Ranking Schools and bus routes, a short drive to both Universities, Shopping Centers and HWY 85. Water is included in the condo fee. Hot Water Heater Owned. (id:58671)
2 Bedroom
2 Bathroom
1095 sqft
Royal LePage Peaceland Realty
50 Kaitting Trail Unit# 610
Oakville, Ontario
Property sold as is, where is basis. Seller makes no representation and/or warranties. (id:58671)
2 Bedroom
1 Bathroom
874 sqft
Royal LePage State Realty Inc.
4944 Windgate Drive
Niagara Falls, Ontario
Welcome to 4944 Windgate Drive! This spacious 3 bed, 2.5 bath semi-detached home is located in a family friendly neighborhood with quick highway access.Newly Renovated and Freshly Painted. The main floor offers garage access (inside entry to attached garage), 2-piece powder room, updated kitchen (with sliding doors and walkout to yard), dinning room and living room. Upstairs you will find an over-sized master bedroom with en-suite privilege, two additional bedrooms and a large 4-piece bathroom. The basement offers a finished rec-room and three piece bathroom.The private yard is fully fenced in. Located in a quiet area close to amenities, schools and public transit. This home offers a ton of value for families or investors alike. (id:58671)
3 Bedroom
3 Bathroom
1100 - 1500 sqft
RE/MAX Real Estate Centre Inc.
53 Benson Avenue
Peterborough, Ontario
Welcome to this beautiful inviting character home, perfectly situated on a quiet, tree-lined street in the highly sought-after Teachers College neighbourhood of Peterborough. This prime location offers the rare combination of peaceful residential living with the convenience of being able to walk, bus or drive just minutes to downtown amenities. This spacious four-bedroom, three-bathroom home, plus a main floor powder room, blends timeless charm with thoughtful modern updates. The large living room features a wood-burning fireplace, creating a warm welcoming space for relaxing evenings. From here, the home flows seamlessly into an open-concept kitchen, dining and living area, ideal for entertaining family and friends. A standout feature is the 2-storey addition completed in 2015, designed to enhance both comfort and connection to the outdoors. The expansive family room boasts coffered ceilings, built-in cabinetry and shelving, large windows and two walk-out doors leading to a generous patio deck with wide views of the rear property. The home also offers wheel-chair accessibility through the rear entrance and deck adding versatility and thoughtful design. Hardwood flooring extends throughout the home.The primary bedroom retreat offers a spacious walk-in closet and four-piece ensuite bathroom. Enjoy the exceptional lifestyle with the Rotary Trail, Parks, biking paths, and river just steps away. A short walk brings you to downtown Peterborough's restaurants, shopping, hockey and sports facilities. ** This is a linked property.** (id:58671)
4 Bedroom
3 Bathroom
1500 - 2000 sqft
Royal LePage Terrequity Realty
52 Lightfeather Place
Hamilton, Ontario
An exceptional custom home at 52 Lightfeather Place, tucked within the coveted Tiffany Hills enclave of Ancaster is for sale. This sophisticated residence blends high-end finishes with smart-home technology, offering a turnkey experience for the discerning buyer. Step inside to discover 6" baseboards on the main floor, matched with an elegant spindle railing detail. The home is lit throughout by recessed lighting (a $30,000 install) along with decorative pendulum fixtures in hallways, kitchen, and baths. Even the showers boast dedicated ceiling lights + ceiling tile to accentuate your spa-like experience. A complete Louvolite electronic blind system is integrated throughout with blackout blinds in all bedrooms allowing effortless light control at the touch of a button. The open-concept kitchen is nothing short of remarkable: a large marble waterfall island with storage under the breakfast bar, oversized undermount sink. Upgraded backsplash, pot-filler, 12"x24" tile floors, and full suite of Jennair appliances (microwave/convection oven, 6-burner gas range, dishwasher, built-in espresso machine, plus a bar/wine fridge in the servery). A 36" built-in hood is seamlessly integrated into custom cabinetry. The servery also received added upper cabinets as an upgrade. Entertainment is front and centre: surround sound wiring on the main-floor family room, plus a sound system with eight main-floor speakers and one in the primary ensuite bathroom. Hardwood floors in a subtle grey tone drift through the main level, with upgraded tile in bathrooms. The fireplace is crowned by a custom mantle upgrade to elevate the focal point of the great room. Security is robust with six Hikvision hardwired cameras with recording, supplemented by a Ring doorbell. Outdoors, enjoy a beautifully laid interlock patio, professional landscaping, and ambient soffit lighting around the perimeter. (id:58671)
4 Bedroom
5 Bathroom
3000 - 3500 sqft
Royal LePage Terrequity Realty
105 Hampson Crescent
Guelph/eramosa, Ontario
105 Hampson Cr. Rockwood's hidden gem where old world charm meets modern comfort! Discover the charm of Rockwood a picturesque community celebrated for its stunning conservation park, winding trails, and enchanting caves that feel like a world away. This beautiful move-in-ready fully detached home is nestled in the peaceful Upper Ridge neighbor hood, where serenity meets family-friendly living. It welcomes you with a bright, open entryway leading into a spacious kitchen and living area designed for effortless entertaining. The kitchen is a chefs dream, featuring granite countertops, a generous island perfect for gathering, and an oversized walk-in pantry. A formal dining room offers ample space for hosting, while large windows bathe the home in natural light and frame views of the backyard oasis. Step through patio doors to a one-of-a-kind outdoor retreat: a custom-built gazebo with an outdoor kitchen, BBQ, and beverage fridge. Picture the European charm as you gather around a real stone fireplace that doubles as a wood-fired pizza oven. Stone pathways with stone lighted pillars, and a garden area lead to a versatile private space ideal for a workshop, man cave, or she shed. Upstairs, you'll find four bedrooms and two full bathrooms. The primary suite is a true sanctuary, complete with a spacious en-suite bath, separate dressing room, and a walk-in closet. The lower level adds even more flexibility, with two bonus flex rooms, a third full bathroom, and a second walk-in pantry easily accessed for your upstairs kitchen. A large laundry room offers exceptional storage and functionality. Located just minutes from Georgetown, Acton, and Guelph, with easy access to the 401 and public transit, this home blends tranquility, convenience, and charm in one perfect package. (id:58671)
4 Bedroom
4 Bathroom
2000 - 2500 sqft
Icloud Realty Ltd.
0 County Road 121
Minden Hills, Ontario
24 ACRES OF SCENIC SECLUSION WITH ENDLESS POTENTIAL FOR YOUR DREAM ESCAPE! Leave behind the noise and chaos of city living with this stunning 24-acre property, offering peace, privacy, and endless opportunities. Nestled in nature, this untouched land features a serene small pond surrounded by mature trees, creating a tranquil and picturesque setting. Whether you envision building a cozy off-grid cabin, a seasonal retreat, a hobby farm, or even your permanent dream home, the possibilities here are endless. Imagine weekends spent at your own rustic campsite or retreat, where family and friends can enjoy the beauty of the great outdoors. With its convenient location on a major road, the property provides easy access to nearby towns like Kinmount and Minden, where youll find shopping, dining, and all the amenities you need. For outdoor enthusiasts, this lot is perfectly situated near trails, lakes, and parks, making it ideal for boating, fishing, and exploring. The wooded property provides outstanding hunting opportunities with abundant wildlife nearby and offers year-round activities like hiking, birdwatching, and snowshoeing on your own private land. Beyond its natural charm, this expansive and picturesque property holds long-term investment potential, combining rural serenity with exceptional value. This rare offering is a fantastic opportunity for nature lovers and adventurers to create their own private paradise. Dont miss your chance to own a piece of serene Canadian wilderness! (id:58671)
RE/MAX Hallmark Peggy Hill Group Realty
15 Finegan Circle
Brampton, Ontario
Beautiful and spacious four-bedroom townhome offering a highly convenient ground-floor bedroom with a full washroom and direct access from the garage. The main floor features an open-concept layout with a bright living room, a modern kitchen complete with a centre island, quartz countertops, and stainless-steel appliances, as well as a dining area with walk-out access to a concrete patio. The second floor includes three well-appointed bedrooms, including a primary suite with a walk-in closet and private ensuite. Additional highlights include hardwood flooring in the living room, dining room, and primary bedroom, an elegant oak staircase, upper-level laundry for added convenience, and a two-car tandem garage. Ideally located near Mount Pleasant GO Station, transit, and overlooking a park. (id:58671)
4 Bedroom
4 Bathroom
1100 - 1500 sqft
Homelife/miracle Realty Ltd
1013 - 155 Legion Road N
Toronto, Ontario
Experience the perfect blend of style and convenience in this stunning 2-bedroom, 2-bathroom suite at the highly sought-after iLoft Mystic Pointe. Unit 1013 features a bright, open-concept layout with waterproof vinyl flooring throughout and floor-to-ceiling windows that lead to an expansive private balcony, perfect for taking in the fresh air. Residents enjoy world-class amenities, including an outdoor pool, squash courts, a full gym, and a rooftop deck. Located in the vibrant Mimico area, you are just steps from Humber Bay Park, waterfront trails, and local favourites like the Metro and Starbucks, with quick access to the Gardiner Expressway and Mimico GO for a seamless commute. (id:58671)
2 Bedroom
2 Bathroom
700 - 799 sqft
Royal LePage Maximum Realty
1268 Meadowside Path
Oakville, Ontario
Welcome to Glen Abbey Encore - Where Your Fairytale Begins. Step into luxury with this exquisite executive Vanderbilt model by Hallet Homes- a 5-bedroom, 5-bathroom stone and brick masterpiece. Boasting 3,590 sq. ft. of elegant living space (excluding the basement) and situated on a premium reverse pie-shaped lot with a 105-ft wide frontage, this residence is as rare as it is refined. Ideally located near top-ranked, provincially recognized schools, this home is perfectly suited for growing families. Over $150,000 in upgrades elevate every corner of this property, starting with a grand entrance that leads to an open-concept main floor-ideal for entertaining. Enjoy a gourmet chef's kitchen featuring Cambria quartz countertops, built-in Jenn Air appliances, and an expansive eat-in area. The main level also includes a formal dining room, a dedicated office, and a richly appointed wine room, all adorned with elegant wainscoting, pot lights, gleaming hardwood floors, and fireplaces that bring warmth and character. Large sliding patio doors flood the space with natural light, seamlessly connecting the interior to the outdoors. A 3-car garage with a Tesla EV charger adds both convenience and modern efficiency. Nestled on a quiet, forest-facing street, this home offers the perfect balance of tranquility and accessibility, with easy access to major highways and the scenic 14 Mile Creek Trail. A rare blend of sophistication, functionality, and family-friendly living-this home is truly a dream come true. (id:58671)
6 Bedroom
5 Bathroom
3500 - 5000 sqft
Cityscape Real Estate Ltd.
608 - 140 Widdicombe Hill Boulevard
Toronto, Ontario
BEST VALUE IN THE AREA!!! Would you love to live in a modern townhome with 2 bedrooms, 2 bathrooms, and a rooftop patio, with over 1200 sqft of luxury, located in the highly desirable Martingrove Richview area of Etobicoke? Welcome to 140 Widdicombe hill blvd. This modern and spacious townhome features a 1 underground parking, 2 bedrooms, 2 washrooms and over 1200 sqft of luxury.This home is conveniently located close to many major amentities, such as highways, top rated schools, parks, community centres, libraries, churches, shopping, dining, TTC at your doorstep and much much more. One of my absolute favourite features of this home is this rooftop patio, its perfect for enjoying the great weather and spending quality time with your family and friends. (id:58671)
2 Bedroom
2 Bathroom
1200 - 1399 sqft
RE/MAX Professionals Inc.
4143 Cedar Springs Road
Burlington, Ontario
Set on 6 acres, this property features approximately 4,300 sq. ft. of above-grade living space featuring exceptional space and potential, with endless possibilities to create your ideal showstopper. Sold "as is, where is" basis. Seller makes no representation and/ or warranties. All room sizes are approx. (id:58671)
6 Bedroom
3 Bathroom
3500 - 5000 sqft
Royal LePage State Realty
2654 Ambercroft Trail
Mississauga, Ontario
Bright and exceptionally spacious all-brick family home located on a quiet, family-friendly side street, offering approximately 2,754 sq. ft. of living space (as per MPAC). The property boasts a huge backyard with over 50 feet across the rear, backing onto a private ravine, providing excellent privacy and a peaceful setting. The main floor features a large eat-in kitchen with abundant cabinetry, a welcoming family room with fireplace and mantle, an impressive 20' x 11' living room, a formal dining room, and the convenience of main-floor laundry. Quality finishes include hardwood flooring and hardwood stairs, upgraded baseboards, and upgraded ceramic tile throughout the main level. The second level offers four generously sized bedrooms, finished with quality Berber carpeting. The spacious primary bedroom features two closets, including a walk-in, and a 4-piece ensuite complete with a soaker tub and separate shower.Additional highlights include updated windows, a cold cellar, and a 3-piece rough-in for a bathroom in the basement, offering future potential. Ideally located steps to Erin Mills Town Centre, public transit, and nearby amenities, this home is perfect for growing families seeking space, privacy, and convenience. No Rental Items! (id:58671)
4 Bedroom
3 Bathroom
2500 - 3000 sqft
Sutton Group - Summit Realty Inc.
268 Mississaga Street W
Orillia, Ontario
Welcome to 268 Mississaga St W, a move-in-ready bungalow conveniently located within walking distance to downtown Orillia amenities, the waterfront, shops, and restaurants. The home offers a practical, functional layout with a fully finished lower level that provides flexible living space and the potential for an in-law suite or future income with some minor modifications. The main floor offers three bedrooms, a full bathroom with heated floors, a spacious kitchen, and a welcoming living and dining area centered around a shared wood-burning fireplace, adding warmth and character to the home. The fully finished lower level includes a large family room, a spacious bedroom, and a 3-piece bathroom combined with laundry. A rear door on the home provides the opportunity to adapt the space into a more private living area, and a small kitchenette could be added, with plumbing easily accessible, supporting future in-law or income potential. Outside, enjoy a large backyard complete with a deck that has been prepared for the future addition of an above-ground pool - perfect for entertaining or creating your own private oasis. An attached single-car garage with generous loft storage adds even more practicality and convenience. A solid opportunity for buyers looking for walkability, flexible living space, and future in-law or income potential in a central Orillia location! (id:58671)
4 Bedroom
2 Bathroom
700 - 1100 sqft
One Percent Realty Ltd.
17 Valleyview Drive
Oro-Medonte, Ontario
OVER HALF AN ACRE READY FOR YOUR CUSTOM BUILD IN A QUIET EXECUTIVE ENCLAVE! Positioned within a small enclave of custom-built executive homes on Valleyview Drive, this impressive 114 x 219 ft lot spans over half an acre in an excellent family neighbourhood where the space allows your dream home to feel purposefully placed. Mature trees provide natural privacy without making you feel closed in, creating a peaceful backdrop for a home designed entirely around your lifestyle. Easy access to schools, parks, trails and golf keeps everyday living effortless, while Mt St Louis Moonstone, Horseshoe Valley Resort and Vetta Spa bring year-round recreational activities to your fingertips, from crisp winter ski days to restorative spa escapes and outdoor adventures as the seasons change. Quick access to Highway 400 keeps you well connected, yet the atmosphere here encourages slower mornings, longer evenings and more time spent outside. With gas, municipal water, and hydro available at the lot line, this setting offers the freedom to create a home that feels intentional, personal, and perfectly aligned with how you want to live. (id:58671)
RE/MAX Hallmark Peggy Hill Group Realty

