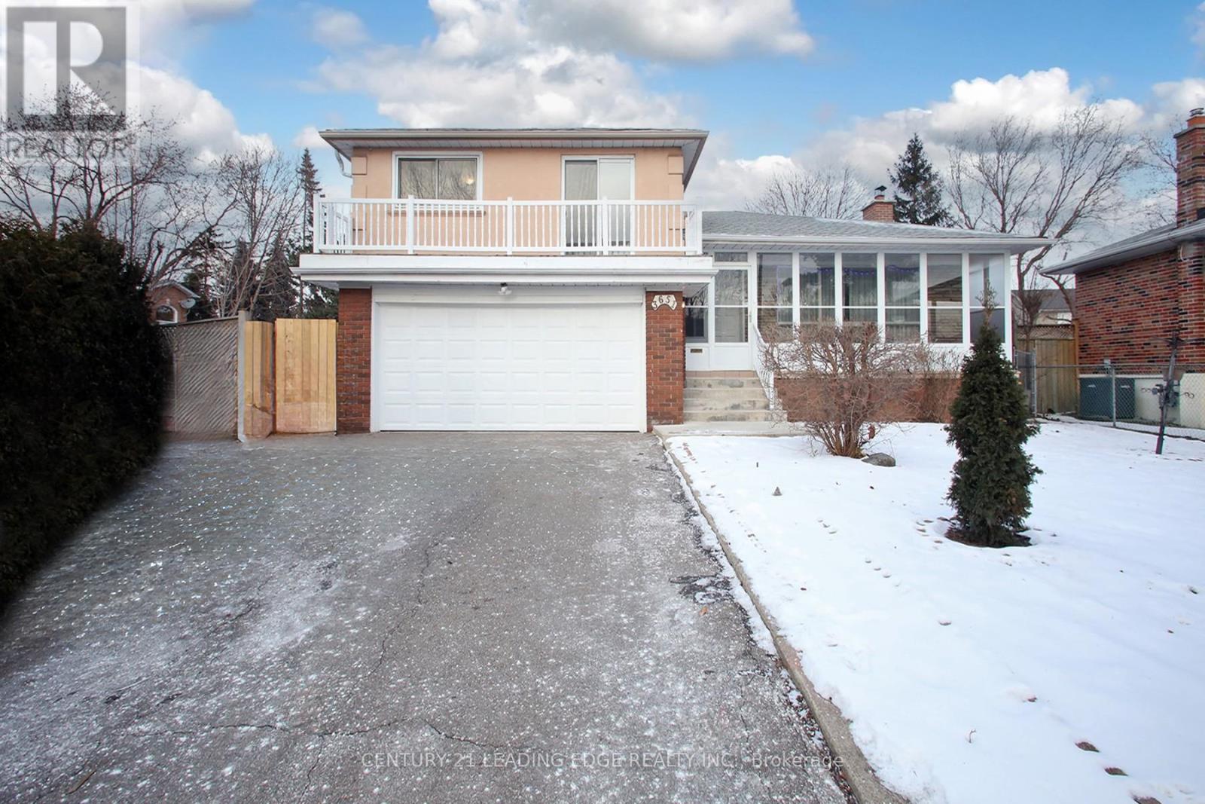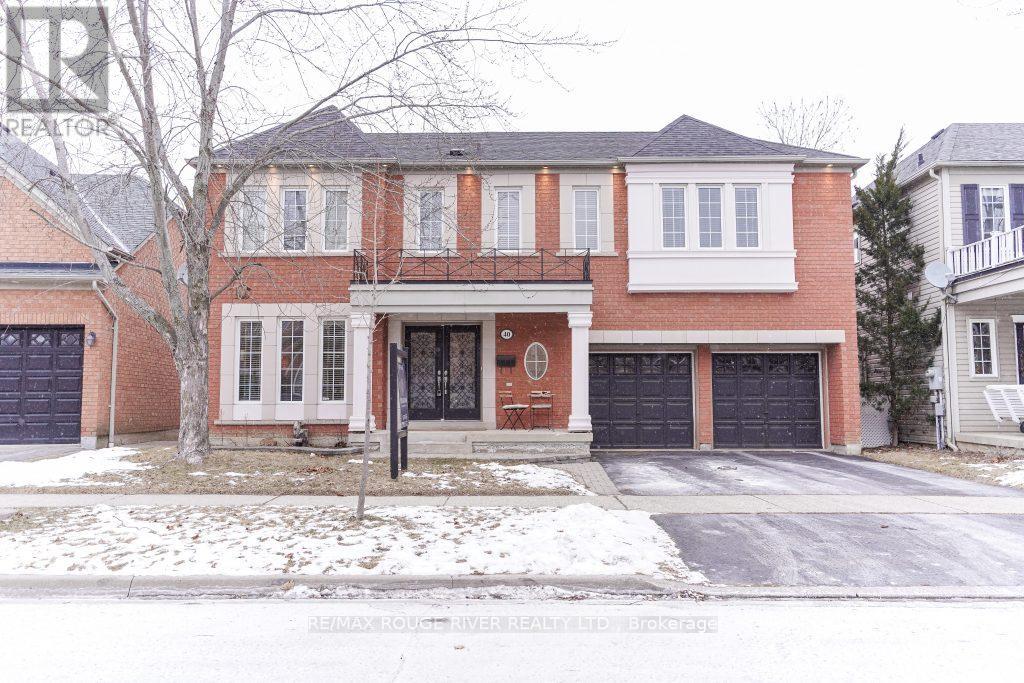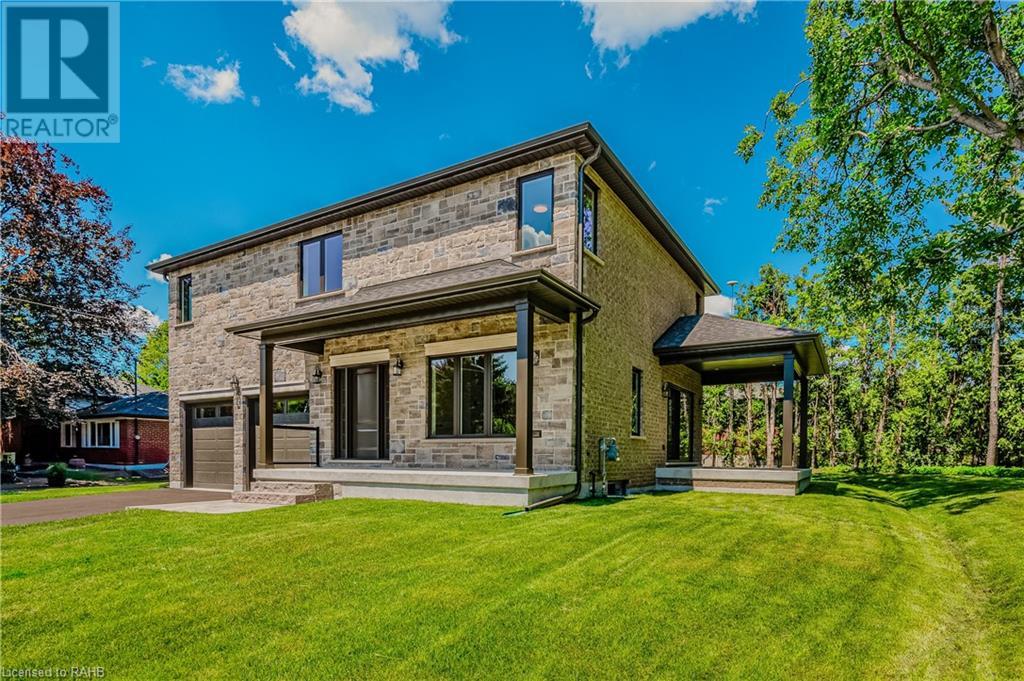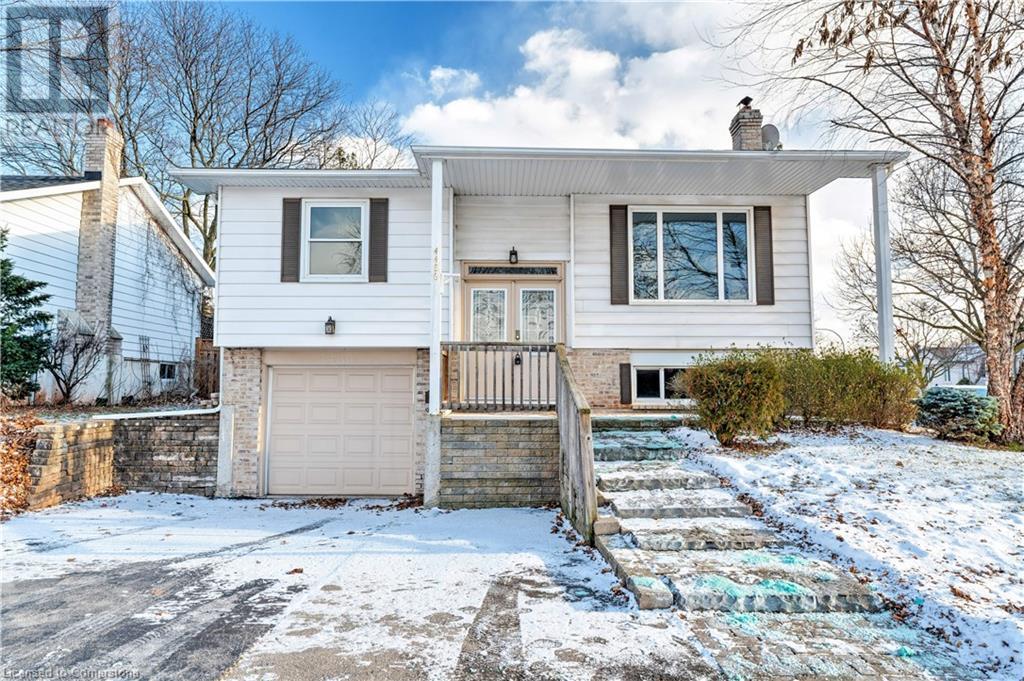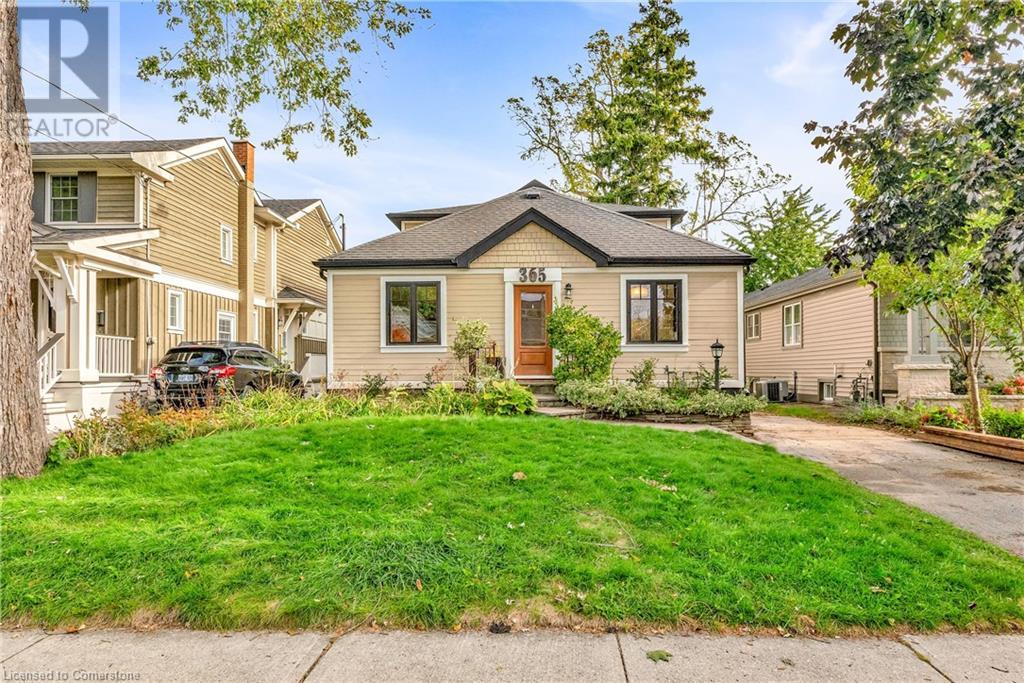- Home
- Services
- Homes For Sale Property Listings
- Neighbourhood
- Reviews
- Downloads
- Blog
- Contact
- Trusted Partners
1327 Davis Loop
Innisfil, Ontario
Brand new house. Never lived in. Modern outlook Spacious 3 Bedroom, 3 Bathroom Ballymore Home with stunning upgrades. This home offers easy access to local amenities, schools, parks, and the scenic shores of Lake Simcoe. No Sidewalk, 200 AMP circuit, backup water value. Main floor sun filled office, 9-foot ceilings on main floor, wire-brushed hardwood throughout, quartz counters, stainless steel appliances and more. Open-concept living room and dinning area with fireplace Fully upgraded kitchen with quartz countertop, breakfast area and walkout to deck. Huge primary bedroom with double door entry, tray ceiling, upgraded 5-piece ensuite with frameless shower and huge walk-in closet. Second room with walkin closet and big windows. Extra spacious Second-floor laundry room for convenience. Spacious unfinished basement with large windows and rough in for washrooms offers potential for customization, whether for a home theater, gym, or additional living space. Basement access from Garage. **** EXTRAS **** Stainless Steel Appliances (id:58671)
3 Bedroom
3 Bathroom
Royal Canadian Realty
136 King Lane E
Clarington, Ontario
Discover the endless possibilities at 136 King Lane in Hampton! This impressive property spans over 20 breathtaking acres, offering a rare blend of rural charm and incredible development potential. Nestled between areas already zoned for residential use, this property presents a unique opportunity to explore future possibilities while enjoying all the benefits of a >3,000 sq. ft. home. The existing residence is a spacious and well-maintained gem, ideal for comfortable living or rental income while exploring the potential of the surrounding acreage. Featuring bright and open living spaces, ample bedrooms, and a layout perfect for families or multi-generational living, the home complements the natural beauty of its setting. The true highlight is the expansive land a mix of open fields, treed areas, and stunning views. Whether you're envisioning farming, recreational uses, or simply having a private retreat to call your own, the potential is endless. Situated near established residential zones, this property offers significant long-term investment appeal for those with a vision. Close to schools, parks, and local amenities, 136 King Lane combines the tranquility of rural living with the convenience of nearby urban centers. Buyers are encouraged to conduct their own due diligence regarding any potential changes or rezoning opportunities. Don't miss your chance to own this one-of-a-kind property that blends residential comfort with vast potential ideal for those seeking both lifestyle and opportunity. **** EXTRAS **** Buyers must conduct their own due diligence regarding zoning or development potential. (id:58671)
4 Bedroom
4 Bathroom
Slavens & Associates Real Estate Inc.
3651 Broomhill Crescent
Mississauga, Ontario
*******OPEN HOUSE, Sunday, Jan 26, 1-4pm******** Welcome to This Stunning Family Home in Mississauga! Nestled in the highly sought-after Applewood neighborhood, this beautiful and spacious 4 bedroom, 3-level side split offers the perfect blend of comfort and functionality. The main floor features an open-concept living room that flows into the dining area, ideal for entertaining guests or enjoying family meals. Large eat-in kitchen features breakfast area and a walkout to a sunroom where you can relax and take in the serene surroundings. A cozy family room with a wood-burning fireplace provides the perfect space to unwind, with an additional walkout to a second sunroom that is bathed in natural light. Upstairs, you will find three generously sized bedrooms. The master bedroom boasts a private 2-piece ensuite, while the second bedroom features a charming balcony, perfect for enjoying your morning coffee. The finished basement, with its separate entrance, offers endless possibilities. It includes a kitchenette, living room with a bar, 4th bedroom with a walk-in closet, and a 3-piece bathroom, making it an excellent space for extended family, guests, or possibly rental potential. Other upgrades include gleaming hardwood floors throughout, a newer roof (2024), newer furnace (2023). The enclosed front porch adds to its curb appeal, while two enclosed solariums with skylights provide the perfect spots to enjoy the outdoors year-round. The pie-shaped premium lot features mature fruit trees and beautifully landscaped gardens. Located in a family-friendly area close to schools, parks, shopping, and major highways, this home offers the perfect combination of convenience and tranquility. Don't miss the opportunity to make this Applewood gem your forever home! **** EXTRAS **** Cold/wine cellar, crawl space for extra storage. The seller does not warrant the retrofit status of the basement apartment. (id:58671)
4 Bedroom
3 Bathroom
Century 21 Leading Edge Realty Inc.
40 Purdue Avenue
Ajax, Ontario
This executive home, located in the highly sought-after Nottingham community, offers approximately 4,200 sq. ft. of beautifully finished living space. Sun-filled and inviting, it provides the perfect setting for family living. With schools, shopping, transit, parks, and easy access to Hwy 401 and 407 all nearby, the location is incredibly convenient. The home boasts thousands of dollars in quality upgrades and finishes, including stunning hardwood flooring, 9' ceilings on the main level, and a modern kitchen with stainless steel appliances. The walkout basement features a two-bedroom apartment, while elegant crown molding and pot lights add a touch of sophistication throughout. With too many upgrades to list, this home is truly a gem and a must-see! **** EXTRAS **** Just Move In! A Mix Of Exceptional Beauty, Attention To Detail & Perfection Is Everywhere! \"Top Of The Line Upgrades/Finish. Modern Kit. With S/S App. 2 bed walkout basemen apartment! Washer & Dryer. Window Covering, All Elfs And A Lot More (id:58671)
6 Bedroom
5 Bathroom
RE/MAX Rouge River Realty Ltd.
2423 Raymore Drive
Burlington, Ontario
Impressive BRAND NEW (2024) custom built Dalzotto home in Burlington's beautiful Central neighbourhood. Located on a quiet cul-de-sac, close to schools, GO Transit, Burlington Centre Mall and Burlington's vibrant downtown waterfront. Open concept main floor with a stunning custom kitchen by Barzotti Woodworking including quartz countertops and featuring LG stainless steel appliances. Gorgeous hardwood floors throughout main floor entryway, living room, kitchen and carried through to the upstairs hallway and into the bedrooms. 3 bedrooms with beautiful, coffered ceilings and each with their own walk-in closet and ensuite bathroom with heated floors! Dream laundry room on the bedroom level with stacked LG washer/dryer, stainless steel undermount sink and plenty of storage/counter space. All of the details have been taken care of! There is nothing to do but move in and make it your HOME! (id:58671)
3 Bedroom
4 Bathroom
2110 sqft
Royal LePage Burloak Real Estate Services
371 Brooklin Road
Haldimand, Ontario
Same caring owner since new! Surrounded by farm fields and minutes to Lake Erie this one floor home offers open concept living / dining plus main floor family room and lower level games room! This is a fantastic opportunity for the hobbyist with a detached 2 storey, 3 car garage/workshop that includes main floor sunroom and second floor wood working shop. Other features include “Generac” back up generator, billiard table, ping pong table and shuffleboard table, U-shaped paved and concrete driveway. (id:58671)
2 Bedroom
2 Bathroom
1404 sqft
Royal LePage State Realty
17 Winegarden Trail
Hamilton, Ontario
Nestled on a quiet street in Dundas and surrounded by serene conservation land, this beautifully renovated home offers a perfect blend of elegance and comfort. The open-concept main floor welcomes you with 9-foot ceilings, gleaming hardwood flooring and California shutters. This level contains a gourmet kitchen, a dining room with a fireplace, a 2-piece bathroom, and a spacious living room overlooking the backyard. Upstairs, the primary bedroom retreat features a walk-in closet and a luxurious 3-piece ensuite. The upper level also includes two additional bedrooms, a 4-piece bathroom, and a convenient laundry room. The spacious basement is perfect for entertaining, featuring a wet bar and ample room for family game nights or cozy evenings at home. The double car garage offers plenty of storage space and has direct access to the home and the backyard. Enjoy summer days in your very own private oasis complete with an inground heated saltwater pool, concrete patio and lush gardens. This home is a true gem with close access to schools, golf course, walking trails and downtown Dundas. Updates include: Pool liner (2023), Pool pump (2022), Upstairs broadloom (2019), Furnace (2018), AC (2018), Primary 3-piece ensuite (2018). (id:58671)
3 Bedroom
3 Bathroom
2713.3 sqft
Sutton Group - Summit Realty
5188 Lakeshore Road Unit# 210
Burlington, Ontario
Welcome to sophisticated comfort in prestigious Southeast Burlington! This stunning 2-bed, 2-bath suite in the highly sought-after Waterford Place combines elegant living with lake views and convenience. The bright, open-concept layout features soaring 9-ft ceilings and generous windows that flood the space with natural light. The designer kitchen showcases premium quartz countertops, sleek stainless-steel appliances and abundant cabinet space with stylish pot lighting. A luxurious primary suite offers a walk-in closet and newly renovated ensuite bathroom (2022) with a double vanity. The convenient in-suite laundry with additional storage adds to the functionality of this home. Enjoy your morning coffee or evening relaxation on the private balcony. Take advantage of resort-style amenities including a fitness room, hot tub, party room, and beautifully landscaped grounds with a lakeside gazebo and BBQ areas. The building offers secure FOB entry, wheelchair accessibility, underground parking, and ample visitor parking. Just steps to Lake Ontario's waterfront trails, restaurants and shopping, this meticulously maintained residence offers the perfect blend of luxury, comfort, and convenience. Don't miss this rare opportunity! (id:58671)
2 Bedroom
2 Bathroom
1286 sqft
Judy Marsales Real Estate Ltd.
4486 Longmoor Drive
Burlington, Ontario
Welcome to this beautifully updated 3+1 bedroom, 2 full bathroom detached raised ranch, nestled in the sought-after Longmoor neighbourhood of South Burlington. Perfectly situated for families, commuters, and anyone who enjoys convenient access to all the best amenities, this home is just steps away from parks, top-rated schools, shopping, and public transportation. The home boasts a bright, spacious, open-concept layout, with upgraded flooring and fresh paint. The recently renovated kitchen features modern finishes, sleek cabinetry, and ample counter space, making it ideal for cooking and entertaining. Both bathrooms have also been fully updated, offering contemporary design and comfort. The main floor features a generous living room that flows into the dining area. At the same time, the lower level includes a separate entrance with a cozy family room, a fourth bedroom, a convenient full bathroom, and the potential for a secondary unit. Whether hosting guests or enjoying quiet family time, this home offers the flexibility and comfort you need. Outside, the home is surrounded by a beautifully landscaped yard with plenty of space for outdoor activities and relaxation. With its proximity to key amenities, including parks, schools, and shopping, this location offers the perfect blend of suburban tranquility and urban convenience. Don’t miss out on this fantastic opportunity to own in one of Burlington's most desirable communities. Book your private showing today! (id:58671)
4 Bedroom
2 Bathroom
2433 sqft
Royal LePage Burloak Real Estate Services
2040 Cleaver Avenue Unit# 310
Burlington, Ontario
Welcome to 2040 Cleaver Ave Unit 310. A corner unit within the popular Forest Chase Complex. This property is conveniently located close to numerous amenities. Walk to shopping, restaurants, schools, parks and public transit. 1 Underground parking spot and 1 locker. This unit has laminate flooring thought out and neutral decor, and in suite full size stacked laundry. The private outdoor balcony is equipped with a BBQ too! This is a great opportunity for a new first time home buyer, or someone who is looking to downsize to condo living! Don't miss this opportunity to live in a forest like setting in North Burlington. (id:58671)
2 Bedroom
1 Bathroom
650 sqft
Royal LePage Burloak Real Estate Services
365 Delaware Avenue
Burlington, Ontario
Welcome to this exquisite custom-built home, nestled in a sought-after pocket in south central Burlington. This unique 4+2 bedroom, 4.5 bath home offers a versatile layout perfect for downsizers and growing families alike. Over 2100 square feet PLUS a finished lower level with separate entrance / in-law potential! At the heart of this home is the thoughtfully designed kitchen, where functionality meets style. Featuring poured concrete countertops, built-in appliances, as well as an abundance of cupboard space providing ample storage. The eat-in area is enhanced by custom banquette seating, which not only adds character but also offers hidden storage beneath. Overlooking the open-concept family room, the kitchen allows for seamless interaction between spaces, making it ideal for hosting gatherings or simply enjoying everyday family life. The family room itself is spacious and welcoming, with built-in storage that keeps the space organized and clutter-free. Natural light pours in through large windows, and a walkout leads to the expansive deck and private backyard, effortlessly extending the living space into the outdoors. With the option of a primary bedroom on either the main or second floor, and three of the four bedrooms boasting ensuite or semi-ensuite baths, this home offers ultimate comfort and convenience. The finished lower level boasts an awesome rec room perfect for the family as well as a separate laundry room and storage room with a walk out to the side yard. Best of all - two additional bedrooms, one with an ensuite - great for large families and visitors alike! Just steps from the waterfront trail and a short stroll to both Lake Ontario and vibrant downtown Burlington, this home offers easy access to a wide variety of shops, restaurants, and businesses. With close proximity to major transit routes, the nearby GO station, and all local amenities, 365 Delaware blends modern luxury, convenience, and community, creating the perfect place to call home. (id:58671)
6 Bedroom
5 Bathroom
3555 sqft
RE/MAX Escarpment Realty Inc.
4034 Barry Drive
Lincoln, Ontario
Lovely raised bungalow located on the Beamsville Bench. With 2,000 sqft of finishing living space. Open concept living/dining room and updated kitchen complete with entertainment island and granite counters. Two plus two bedrooms, finished lower level family room with stacked slate bar and natural gas fireplace. Remodeled 4piece and 3 piece bathrooms. New gas furnace and AC in 2019, roof reshingled in 2018, Above ground pool with liner refurbished in 2017.HRV system, RI central vacuum. This home shows very well. Rolling vineyards and Bruce trail hiking a few steps away. (id:58671)
4 Bedroom
2 Bathroom
RE/MAX Hendriks Team Realty



