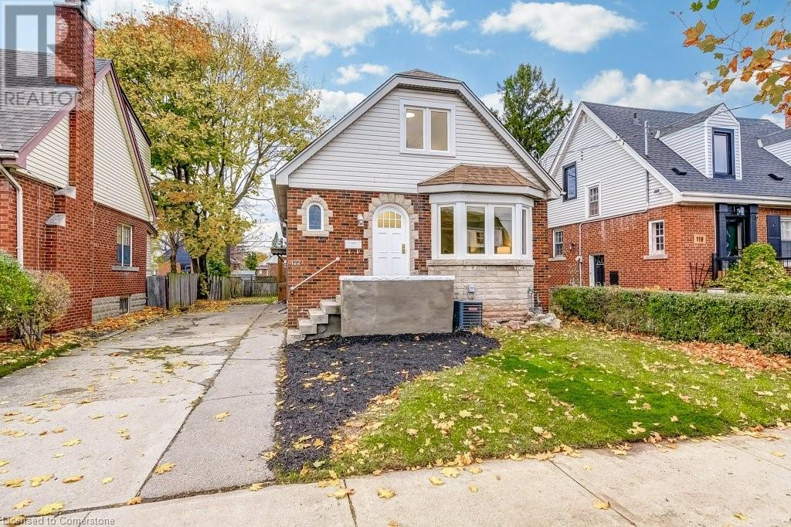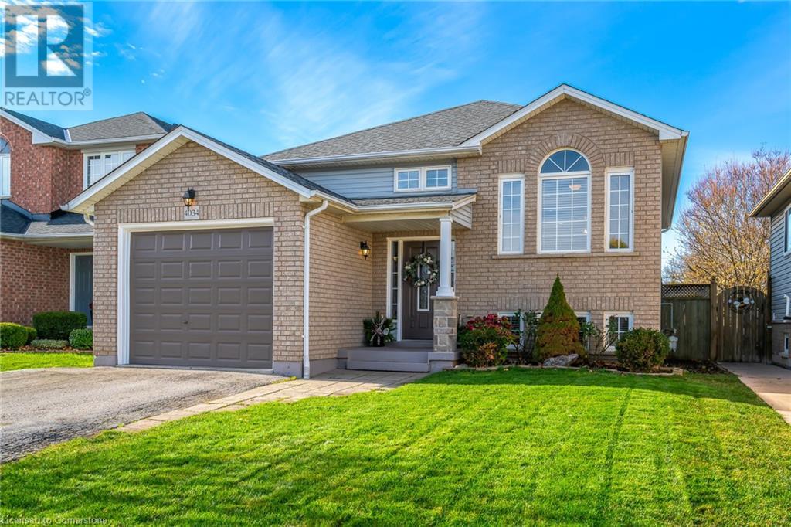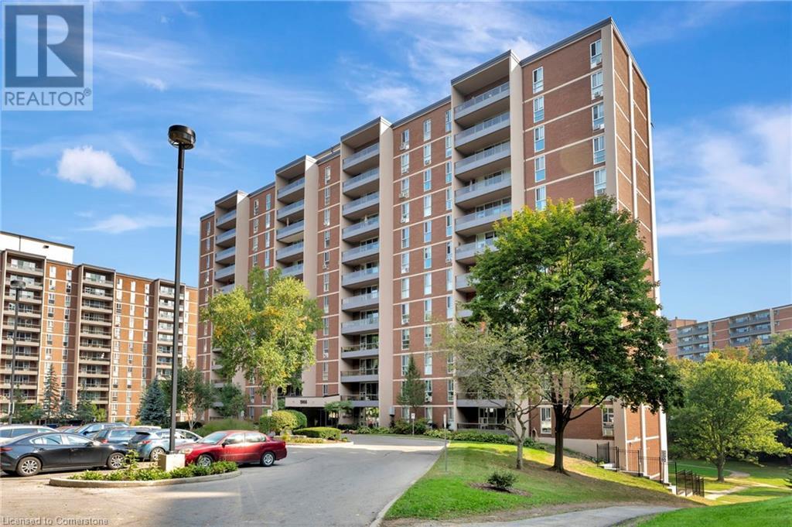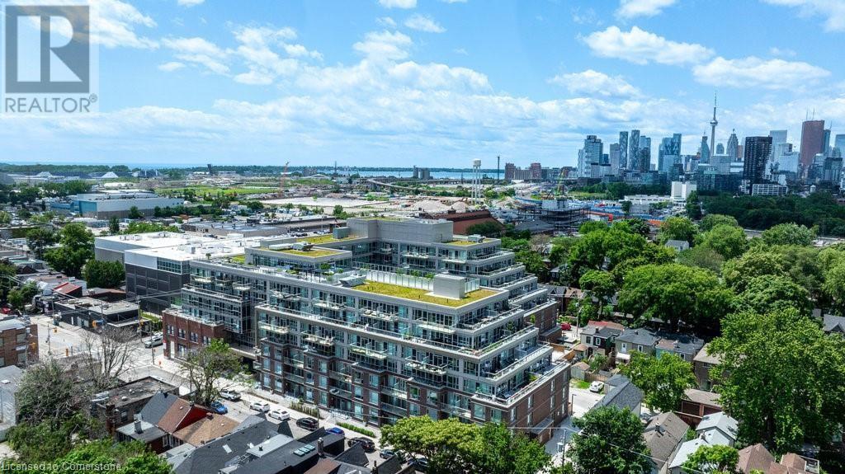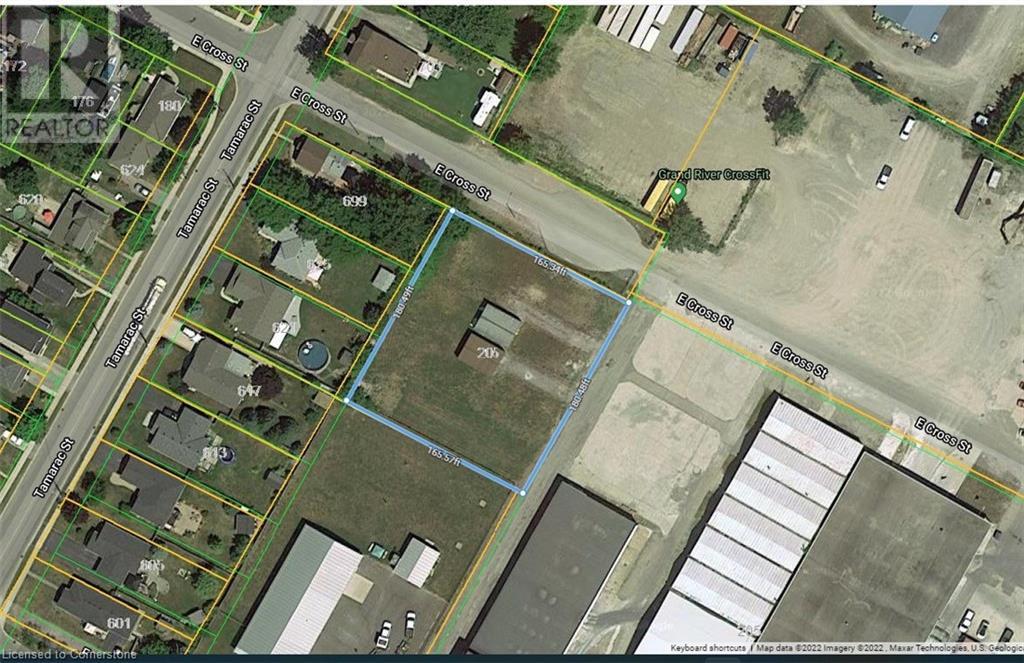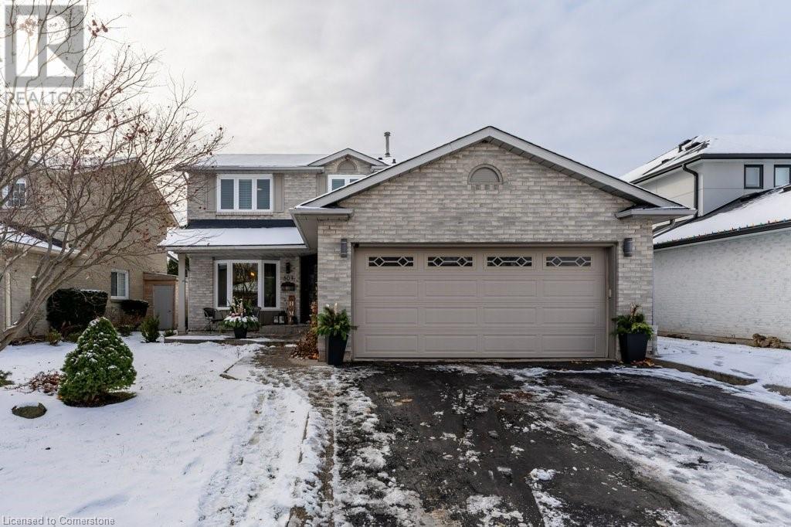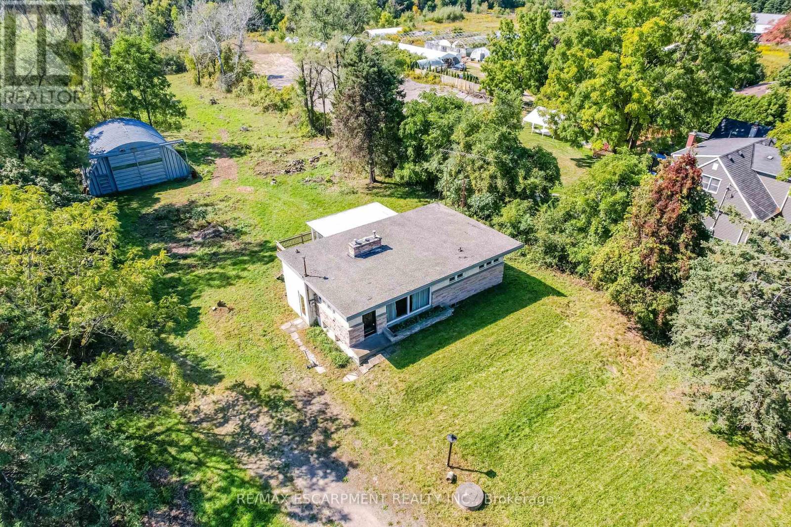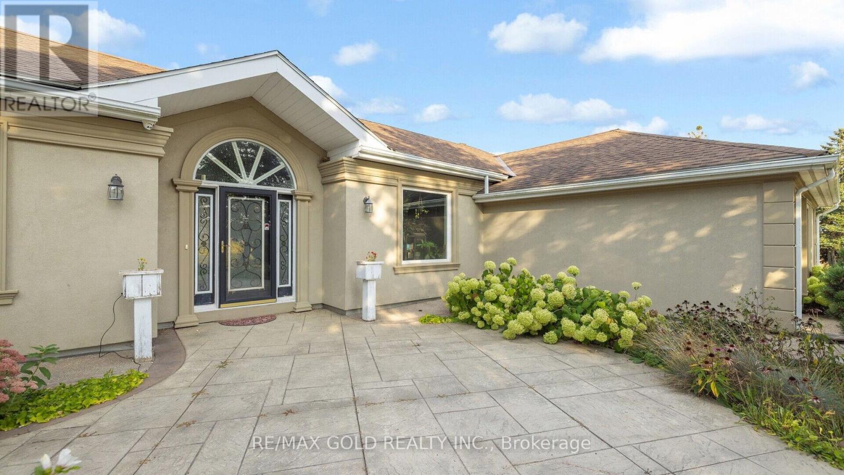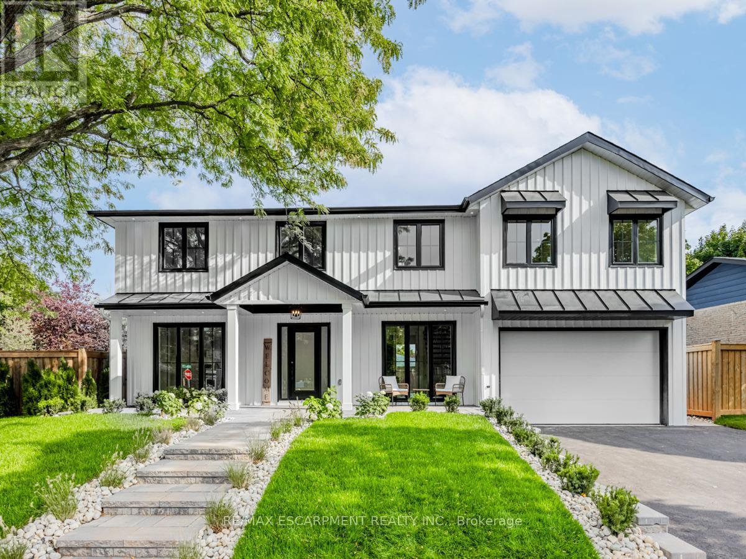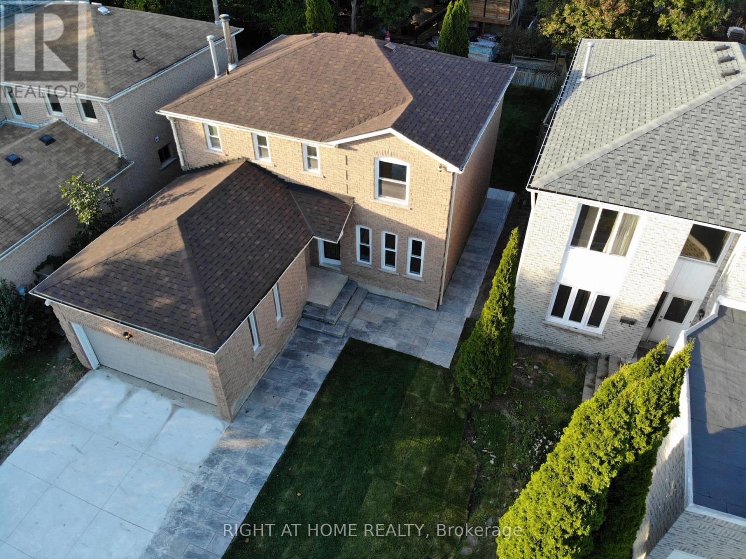- Home
- Services
- Homes For Sale Property Listings
- Neighbourhood
- Reviews
- Downloads
- Blog
- Contact
- Trusted Partners
8282 Kipling Avenue
Vaughan, Ontario
Totally renovated, stunning and immaculate! No maintenance fees!!!! This freehold 2+1 bedroom townhouse in the desirable West Woodbridge neighbourhood surrounded by large homes. Renovated in top quality finishing and craftmanship. Modern open concept design with white cupboards, quartz countertops, high end appliances, hardwood floors throughout, modern lighting and window coverings. Enjoy the new ethanol fireplace and build in spot for a TV. Newly renovated basement with a brand new 4 pc modern bathroom and beautiful epoxy flooring throughout and a 3rd private bedroom or office! new fence and deck in backyard. FIVE car parking in the back., yes 5 car parking, this is NOT a typo! Imagine the possibilities with the new building rules. This is an oversized lot 36 by 150 with plenty of room for fun and games. The fussiest Buyer can move right in to this bright and airy freehold and enjoy! Dare to compare, it looks like something out of a Better Homes & Gardens magazine!!!! (id:58671)
3 Bedroom
3 Bathroom
Sutton Group - Summit Realty Inc.
122 Kenilworth Avenue S
Hamilton, Ontario
Welcome to this fully updated 5 Bedroom Home. No expenses spared: fully renovated with high-end finishes and an abundance of space. This home is ideal for larger families, multi-generational living or generating rental income to supplement your mortgage. Main floor area showcases large Vinyl plank flooring, a generous living room, a good sized bedroom, 4 pc bathroom with marble tiles, stackable laundry facilities and a stunning kitchen with quartz counters and has 2 work areas including a second sink in the designated prep area and a spacious dining room, with direct access to the rear yard for ease of entertaining. Upstairs find two bright bedrooms and a 3 pc bathroom with a custom glass enclosed shower. The FULL In-Law suite downstairs with private side door entrance offers a large kitchen/living area, 4 pc bathroom, separate stackable laundry facilities and 2 good sized bedrooms. Too many updates and upgrades to mention: New windows, New interior Doors, All new S/S appliances, new deck off rear, 200 amp service, Furnace & AC – 2021, 1” copper water line from the city. This home has so much versatility. Enjoy quick access to Ottawa St shopping, schools, transportation, including The Redhill Parkway, The Linc, QEW and the mountain access. Quick closing is available, so don't miss out on making this incredible property your new home! (id:58671)
5 Bedroom
3 Bathroom
1522 sqft
Royal LePage Burloak Real Estate Services
1890 Rymal Road E Unit# 3
Hamilton, Ontario
Stunning 3 Bedroom, 2+1 Bathroom, Executive townhome. Turn-key property for first time homebuyers or investors - Beautiful, upgraded finishes and an open-concept kitchen, dining, and living area that fosters effortless entertaining and relaxation is a perfect step to get into the market. Enjoy the convenience of low-maintenance property ownership as either a busy commuter or low maintenance landlord. This property combines modern elegance of two balconies, practical functionality, making it the perfect choice for a sophisticated lifestyle. Great investment opportunity! (id:58671)
3 Bedroom
3 Bathroom
1769 sqft
Royal LePage Burloak Real Estate Services
4034 Barry Drive
Lincoln, Ontario
Lovely raised bungalow located on the Beamsville Bench. With 2,000 sqft of finishing living space. Open concept living/dining room and updated kitchen complete with entertainment island and granite counters. Two plus two bedrooms, finished lower level family room with stacked slate bar and natural gas fireplace. Remodeled 4piece and 3 piece bathrooms. New gas furnace and AC in 2019, roof reshingled in 2018, Above ground pool with liner refurbished in 2017.HRV system, RI central vacuum. This home shows very well. Rolling vineyards and Bruce trail hiking a few steps away. (id:58671)
4 Bedroom
2 Bathroom
2000 sqft
RE/MAX Hendriks Team Realty
RE/MAX Hendriks Team Realty
1966 Main Street E Unit# 507
Hamilton, Ontario
This spacious 3-bedroom, 2-bathroom condo offers 1,109 sq. ft. of comfortable living. The corner unit features large windows with western views and is located on a bus route to McMaster University (10 min), close to hiking/biking trails, ammenities, local craft breweries, and more. The kitchen includes white cabinets, stainless steel appliances, a breakfast bar, and laminate flooring. Bedrooms have refinished parquet floors, and the primary bedroom features a walk-in closet and 2-piece ensuite. The unit includes an in-suite utility room for extra storage as well as wired internet access in each room. The condo fee covers water, heat, one parking space, and one locker, This well-maintained complex offers an indoor pool, sauna, and party rooms. SPECIAL ASSESSMENT PAID IN FULL!! (id:58671)
3 Bedroom
2 Bathroom
1024 sqft
Royal LePage State Realty
150 Logan Avenue Unit# 115
Toronto, Ontario
Discover urban living at its finest in this award-winning boutique mid-rise condo! This stunning 1 bedroom, 1 bath unit boasts high ceilings and a bright, open-concept living and dining area, perfect for both relaxation and entertaining. The contemporary design features integrated appliances, ensuring a seamless flow between cooking and entertaining, while the large terrace invites you to enjoy outdoor gatherings with friends and family. Residents have access to exceptional amenities, including guest parking, a stylish party room for hosting events, a rooftop patio with breathtaking views, and a fully-equipped business center for all your professional needs. With added security for peace of mind, this condo truly embodies modern comfort and convenience. Don't miss your chance to own a piece of this beautifully designed community—schedule a tour today! (id:58671)
2 Bedroom
1 Bathroom
581 sqft
RE/MAX Escarpment Realty Inc.
Lt 29-31 Cross Street E
Dunnville, Ontario
Light industrial zoning allows for auto service, car wash, office, outdoor storage, self storage, vehicle sales, contractor yard, light manufacturing, and many more uses. Assessment and taxes not yet set (id:58671)
Royal LePage State Realty
Lt 29-31 Cross Street E
Dunnville, Ontario
Light industrial zoning allows for auto service, car wash, office, outdoor storage, self storage, vehicle sales, contractor yard, light manufacturing, and many more uses. Assessment and taxes not yet set (id:58671)
Royal LePage State Realty
6294 St. Michael Avenue N
Niagara Falls, Ontario
Welcome to 6294 St. Michael Ave, an amazing home located in the highly sought-after neighborhood of Deerfield Estate in Niagara Falls. This remarkable residence boasts over 3000 square feet of beautifully finished living space, offering ample room for all your needs. The property features a two-car garage complemented by 4 car drive way with stamped concrete surface. As you step inside, you are greeted by fully finished hardwood floors. The main floor is designed to impress, featuring two distinct living areas and a dining room, along with a convenient office space, a two-piece washroom, and a laundry room. The kitchen is a true highlight, with finely finished cabinets and stunning quartz countertops Large, well-placed windows throughout the house flood the interior with natural light. Second floor welcome you with 4 large sized bedrooms and a loft. Master bedroom has his/her closet and a 5 piece washroom. This home is ideally situated near parks, shops, public transport, and schools. (id:58671)
4 Bedroom
4 Bathroom
RE/MAX Gold Realty Inc.
25 Gunn Avenue
Brantford, Ontario
A stunning single car garage detached home by Empire Builders in Brantford's popular Wyndfield Community. This house offers 3 Spacious Bedrooms, 2.5 Bathroom, Spacious Great Room, Master Bedroom With Walk-In Closet And 4 Piece Ensuite Bath, Centre Island In The Kitchen With Breakfast Area, Second Floor Laundry. Very Close To Public & Catholic Schools, College, Parks, And Hwy 403, 9 Mins From Wilfrid Laurier University Brantford Campus, 8 Mins From Conestoga College Brantford. Also a New Costco opening soon. The house is freshly renovated and comes with all new appliances. **** EXTRAS **** S.S. Stove, Fridge, dishwasher, B/I Microwave Hood fan. Newer washer and dryer. All Light Fixtures and window coverings (id:58671)
3 Bedroom
3 Bathroom
Century 21 Leading Edge Realty Inc.
45 Fletcher Road
Hannon, Ontario
2 storey 3+2 bedrooms, Summit Park area, Stoney Creek Mountain. Great location - close to schools, buses, highway access, parks, etc. Open concept main floor eat-in kitchen, dining and living rooms. Upgrades include hardwood flooring throughout and oak stairs throughout. Make your way to the second level with separated family room with a gas fireplace and sunny window overlooking pond. Master bedroom with ensuite and walk-in closet. Separated side entrances for basement, fully finished with kitchen, 2 bedrooms and bathroom . Furniture is available. RSA. (id:58671)
5 Bedroom
4 Bathroom
2300 sqft
Homelife Professionals Realty Inc.
504 Mathewman Crescent
Burlington, Ontario
Welcome to this exceptional family home in the coveted Pinedale neighborhood of Burlington, where comfort and convenience meet. Located just minutes from Bronte Village, Lake Ontario, trails, parks, shopping, and more, this 5-bedroom, 3-bath residence offers the ultimate lifestyle. Step outside to your private backyard oasis, featuring an inground pool, lush gardens, and a fully fenced yard—perfect for family fun and entertaining. Inside, a grand foyer with a sweeping wood staircase greets you. The main floor offers a convenient 2-piece powder room, laundry with side yard access, and a double car garage with interior access. The spacious family room is anchored by a cozy wood-burning fireplace, with newer flooring, pot lighting, and large windows overlooking the pool and gardens. The heart of the home is the gourmet eat-in kitchen, complete with two oversized islands, custom cabinetry, and premium Bosch appliances—including a 6-burner gas stove and pot filler faucet. A walkout from the kitchen leads to the backyard, featuring the inground pool (new heat pump installed in 2023) and serene outdoor spaces. Formal living and dining rooms offer bright, elegant spaces for entertaining, with a beautiful bay window overlooking the front yard. Upstairs, you’ll find four generous bedrooms, all with updated hardwood floors. The primary suite is a luxurious retreat, featuring a walk-in closet and a 4-piece bath with heated floors, a walk-in shower, dual sinks, and modern tile finishes. The fully finished basement offers a large rec room, a 5th bedroom, a gym/workshop, and plenty of storage. The double garage has been wired fora EV charger. This home is more than just a place to live—it’s a lifestyle. Don’t miss your chance to own this one-of-a-kind property! (id:58671)
5 Bedroom
3 Bathroom
3415 sqft
RE/MAX Escarpment Realty Inc.
5012 Serena Drive Drive Unit# 5
Beamsville, Ontario
An exceptional opportunity awaits first-time buyers, downsizers, and savvy investors with this modern 2-story stacked townhouse in Beautiful downtown Beamsville. Nestled in the heart of wine country, this property offers the perfect combination of urban convenience and scenic small-town charm. Situated in a prime location, walking distance to all Beamsville has to offer including progressive restaurants, a library, Fleming center, & all essential shopping. This contemporary home features open concept kitchen and living room plus two bedrooms + 2 balconies in these thoughtfully designed stacked townhouses equipped with all the essentials including stainless steel appliances and in-suite laundry, plus one car parking.This property is move-in ready and waiting for you to start your home ownership journey or downsize to a worry-free living experience for that close the door and go lifestyle. Don't miss this fantastic opportunity to own in a vibrant community at an unbeatable value. (id:58671)
2 Bedroom
1 Bathroom
919 sqft
Exp Realty
6 Mountainview Road
Mulmur, Ontario
Tucked away in a great community in Mulmur, sits this charming home surrounded by a beautiful lush landscape. As you approach the home, you can't help but appreciate the privacy, overall setting and vibe, and stepping into the home, all the big bright windows truly bring the outside in. Featuring a large, open concept living space, you can envision enjoying all seasons here, whether it's appreciating the fall colours, cozying up around the woodstove or entertaining family and friends. Once you step outside on the massive deck, you are able to appreciate all the nature around you, and how secluded you really are. Conveniently situated minutes to Airport Rd, this secluded retreat offers it all, the perfect escape into nature while just being minutes away from the Mansfield Ski Hill, the Bruce Trail, Creemore and Local Markets. **** EXTRAS **** Features: Garage w Back Workshop Space & Inside Access.High Speed Bell Internet. Situated on 1.28 Acres. Great Place to be with Family. Easy Access to the GTA. (id:58671)
3 Bedroom
2 Bathroom
RE/MAX Hallmark Chay Realty
40 Golden Meadows Drive
Otonabee-South Monaghan, Ontario
Discover an Incredible Opportunity to Own a Stunning New Home in Riverbend Estates Presenting a beautifully crafted, fully detached 2-storey brick home in the coveted Riverbend Estates. This spacious property offers 5+1 bedrooms, 5 bathrooms, soaring 10-ft ceilings, a 3-car garage, and a 12-car driveway, all nestled on a tranquil ravine lot. Boasting over 3,900 sqft of living space, the home features an open-concept layout with a bright and airy ambiance, highlighted by an elegant entryway with porcelain flooring and abundant natural light. The main floor is designed for modern living, featuring a dedicated office, a sleek kitchen with a large island and premium stainless steel appliances, and a cozy family room with custom built-ins and a gas fireplace ideal for both relaxation and entertaining. Upstairs, you'll find five generously sized bedrooms and four contemporary bathrooms. The walk-out basement, complete with large above-grade windows, offers the potential to double your living space when fully finished. This exceptional property also provides ample storage space for boats and trailers and is part of an exclusive community that backs onto the serene Otonabee River. Residents enjoy access to a private boat launch and scenic walking trails just across the street. Conveniently located just 10 minutes from downtown Peterborough and easily accessible via Hwy 115, with a nearby school bus route. This home, featuring approximately $100K in upgrades and brand-new appliances. (id:58671)
6 Bedroom
5 Bathroom
Royal LePage Ignite Realty
623 Robson Road
Hamilton, Ontario
Enjoy this 2 acre county bungalow as is or or convert into a stunning custom home in a prime Waterdown location. Comes with conceptual drawings, floor plans, architectural renderings and can become quite the resort oasis. Huge existing detached workshop/garage. Beautiful setting just minutes to major highways, golf and tennis club, parks, shopping and much more. You can choose to purchase the existing property with a full building package or even better; have the finished product. Future Residential Re-zoning in Process. (id:58671)
87134 sqft
RE/MAX Escarpment Realty Inc.
623 Robson Road
Hamilton, Ontario
Enjoy this 2 acre county bungalow as is or or convert into a stunning custom home in a prime Waterdown location. Comes with conceptual drawings, floor plans, architectural renderings and can become quite the resort oasis. Huge existing detached workshop/garage. Beautiful setting just minutes to major highways, golf and tennis club, parks, shopping and much more. You can choose to purchase the existing property with a full building package or even better; have the finished product. Future Residential Re-zoning in Process. (id:58671)
2 Bedroom
1 Bathroom
RE/MAX Escarpment Realty Inc.
51 Almond Road
London, Ontario
Wellcome to this Beautifully!!! Updated Corner Lot Bungalow In the Highly sought-after Pond Mills neighbourhood.This all Brick charming 3+1 bedroom home has been meticulously maintained. Enjoy relaxing on the covered front Porch and Walk-out sliding door from Dinning to covered back yard Padio. A welcoming foyer to a spacious Living room with sun filled Bay Window. New eat-in Kitchen with ample cabinetry and three good size bedrooms. Income potential Fully finished Basement one bedroom Apartment!!! with Separate Entrance and Walk-in closet.This tastefully finished Basement with modern flooring and sliding barn doors with a versatile recreation room, and separate laundry. The stunning home offers unparalleled convenience, few blocks from Glen Cairn Public School, a short drive to St. Sebastian Catholic Elementary School, just minutes to LHS Hospital. This is perfect for active live styles as it is surrounded by parks, trails and pond. (id:58671)
4 Bedroom
2 Bathroom
Home Choice Realty Inc.
102 Watermill Street
Kitchener, Ontario
Welcome to Watermill Street Kitchener, a rare 4 bedroom, und unit FREEHOLD townhouse, just like a semi-detached, (potential to build a LEGAL BASEMENT) NO maintenance fees, approx. 1800 sqft, 9' ceilings on main floor, & an open-concept layout, Mattamy Home in the community of Topper Woods, Doon West. This beautifully maintained 4-bedroom, 3 bathroom approx 1800 square feet home combines style and functionality, ideal for today's family lifestyle. The open-concept main floor features a sleek kitchen with a centre island, stainless steel appliance, and direct access to garage, making daily routines easier. Upstairs, the primary bedroom offers a private retreat with an ensuite & walk-in closet, while three additional good size bedrooms and a full bath provide space for a growing family. Convienient Second floor laundry, entrance from garage to house (extra long dirveway). The house is on a premium 27 ft by 115 ft lot, offering plenty of secure backyard space for kids. Unfinished basement, excellent location!! Access to Hwy 401, Conestoga College, schools, golf clubs, Grand River trails, Coscto, Etc... Don't miss out, Vacant, easy for showings. **** EXTRAS **** Water softener owned (id:58671)
4 Bedroom
3 Bathroom
Ipro Realty Ltd.
12191 Mississauga Road W
Caledon, Ontario
Attention Investors Future COMMERCIAL Employment Zone Property For Sale. Welcome To An Exceptional Opportunity Situated At The Intersection Of Mississauga rd. / Mayfield rd South of future hwy 413 Caledon . Presenting A Remarkable Property In A Highly Sought-After Locale, Surrounded By Thriving Industrial area. This Offering Is Part Of The Esteemed Future Under The Jurisdiction Of The Region Of Peel, Enhancing Its Allure And Investment Potential. The Property Features A Detached home With 3+1 Bedrooms, 3 Full Washrooms, A Finished Basement, And A Double Car Garage. With Incredible Potential For Investors And Future Employment Development, This Property Beckons Those With Foresight And Vision For Best Future Development Opportunity. Don't Miss Out On This Prime Opportunity To Secure Your Stake In This Dynamic And Evolving Community. Schedule Your Private Viewing Today. (id:58671)
4 Bedroom
3 Bathroom
RE/MAX Gold Realty Inc.
974 North Shore Boulevard W
Burlington, Ontario
Discover Unparalleled Luxury In This Exquisite, Custom-built Home Nestled In The Prestigious Lasalle Neighbourhood Of Burlington, Mere Steps From The Tranquil Shores Of Lake Ontario. Every Detail Of This Property Exudes Opulence And Sophistication, Meticulously Crafted With The Highest Standards Of Luxury Living. Enhanced By Extensive Millwork And Grand Oversized Windows, The Home Radiates Elegance And Charm Throughout Its Spacious Rooms, Graced By 9-foot Ceilings On Both The Main And Second Floors. The Gourmet Kitchen Is A Masterpiece, Boasting Top-of-the-line Panel Appliances And A Convenient Walk-in Pantry, Tailored For Culinary Aficionados. Upstairs, Four Expansive Bedrooms Offer Bespoke Walk-in Closets And Private Bathrooms, Featuring Sleek Glass Showers And Indulgent Soaking Tubs. The Lower Level Extends The Home's Allure With A Plush Bedroom, Versatile Den, Full 4-piece Bathroom, Dedicated Gym Area, And A Dynamic Recreation Room. Outside, The Enchanting Outdoor Living Space Is Designed For Entertainment And Relaxation, Showcasing A Napoleon Barbecue (Included In The Sale) And An Inviting Pioneer Pool Surrounded By Contemporary Landscaping, A Newly Installed Fence, And Lush Greenery. Positioned Ideally Near Lake Ontario, Parks, Scenic Trails, The Marina, Downtown Burlington, Upscale Shopping Districts, Renowned Schools, And Convenient Access To The Go Train, This Property Offers A Rare Opportunity For Discerning Buyers Seeking Unparalleled Luxury Living In Burlington. (id:58671)
6 Bedroom
6 Bathroom
RE/MAX Escarpment Realty Inc.
12353 Mississauga Road N
Caledon, Ontario
Welcome To An Exceptional Opportunity Situated At The Intersection Of Mississauga rd. / MayfIeld rd South of future hwy 413 Caledon . Presenting A Remarkable Property In A Highly Sought-After Locale, Surrounded By Thriving Industrial area. This Offering Is Part Of The Esteemed Future Under The Jurisdiction Of The Region Of Peel, Enhancing Its Allure And Investment Potential. The Property Features A Detached Bungalow With 3+2 Bedrooms, 4 Washrooms, A Finished Basement, And A triple Car Garage, city gas and inground pool . Incredible Potential For Investors And Future Employment Development Area , This Property Beckons Those With Foresight And Vision For Best Future Development Opportunity. Don't Miss Out On This Prime Opportunity To Secure Your Stake In This Dynamic And Evolving Community. Schedule Your Private Viewing Today (id:58671)
5 Bedroom
4 Bathroom
RE/MAX Gold Realty Inc.
2212 Urwin Crescent
Oakville, Ontario
Welcome To 2212 Urwin Crescent, Nestled In The Prestigious Bronte Village Of Southwest Oakville, Just A Short Walk From The Lake. Immerse Yourself In One Of Oakville's Most Exquisite Backyards, Featuring A Covered Outdoor Living Space Complete With A Fireplace And An Outdoor Bathroom. This Remarkable Residence Boasts Over 3,000 Square Feet Of Executive Living Space, Including Four Plus One Bedrooms And Six Luxurious Bathrooms, Designed For An Open-concept Lifestyle On The Main Floor. The Brand-new Custom Kitchen Offers Seamless Access To The Outdoor Dining Area, Showcasing Stunning Views Of The Pristine Swimming Pool And Meticulously Crafted Landscaping. Indulge In The Rewards Of Your Hard Work Within This Extraordinary Masterpiece, Where Every Detail Reflects Sophistication And Luxury. Experience Unparalleled Living In A Setting That Truly Redefines Opulence. (id:58671)
5 Bedroom
6 Bathroom
RE/MAX Escarpment Realty Inc.
247 Hickling Trail
Barrie, Ontario
Fully renovated with premium upgrades, this stunning home features new hardwood floors, brand-new stairs, pot lights, and an open-concept kitchen with a custom island and quartz countertops. The living room, filled with natural light, offers a cozy fireplace and walkout to a spacious backyard.The home includes 3+2 bedrooms, a primary suite with a walk-in closet and ensuite, a new roof, landscaped lawns, upgraded interlock, and a freshly redone concrete driveway. The fully finished basement serves as an in-law suite with its own kitchen, bathroom, laundry, and two bedrooms. Move-in ready and perfect for families! (id:58671)
5 Bedroom
4 Bathroom
Right At Home Realty


