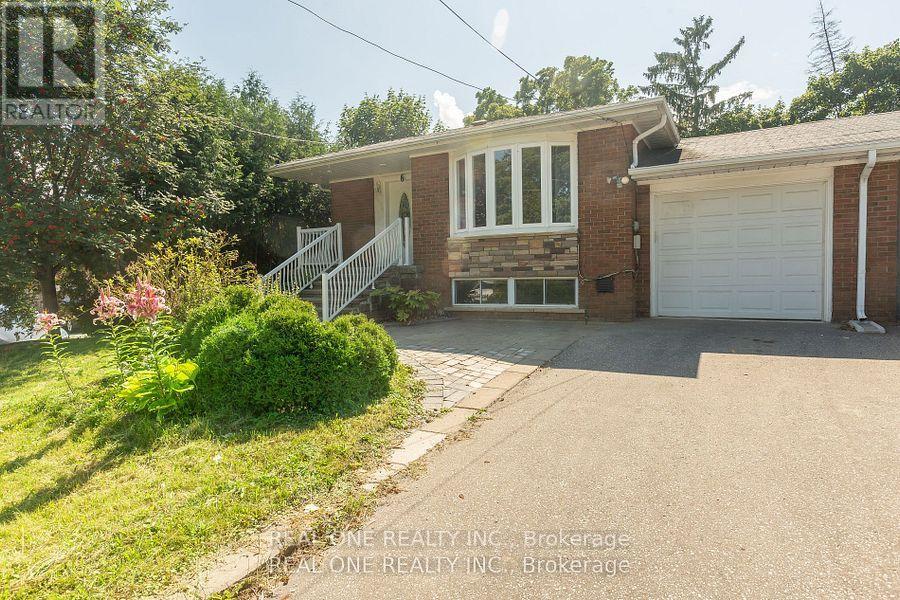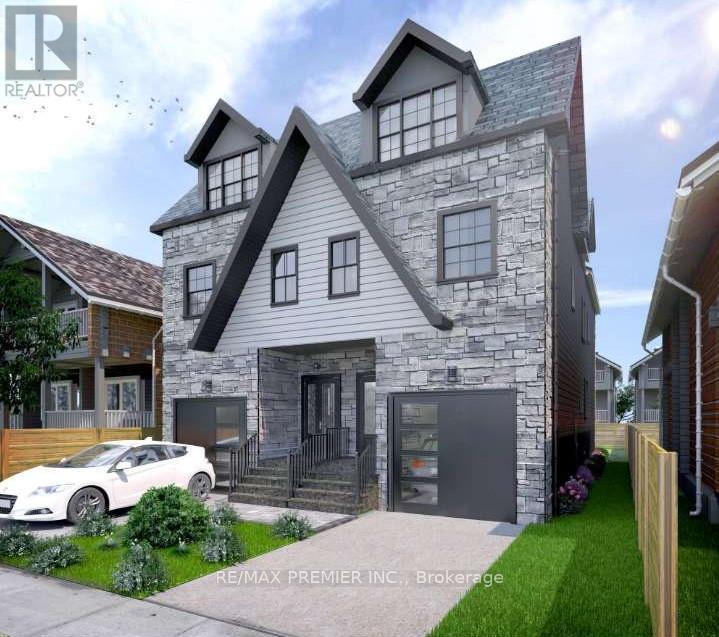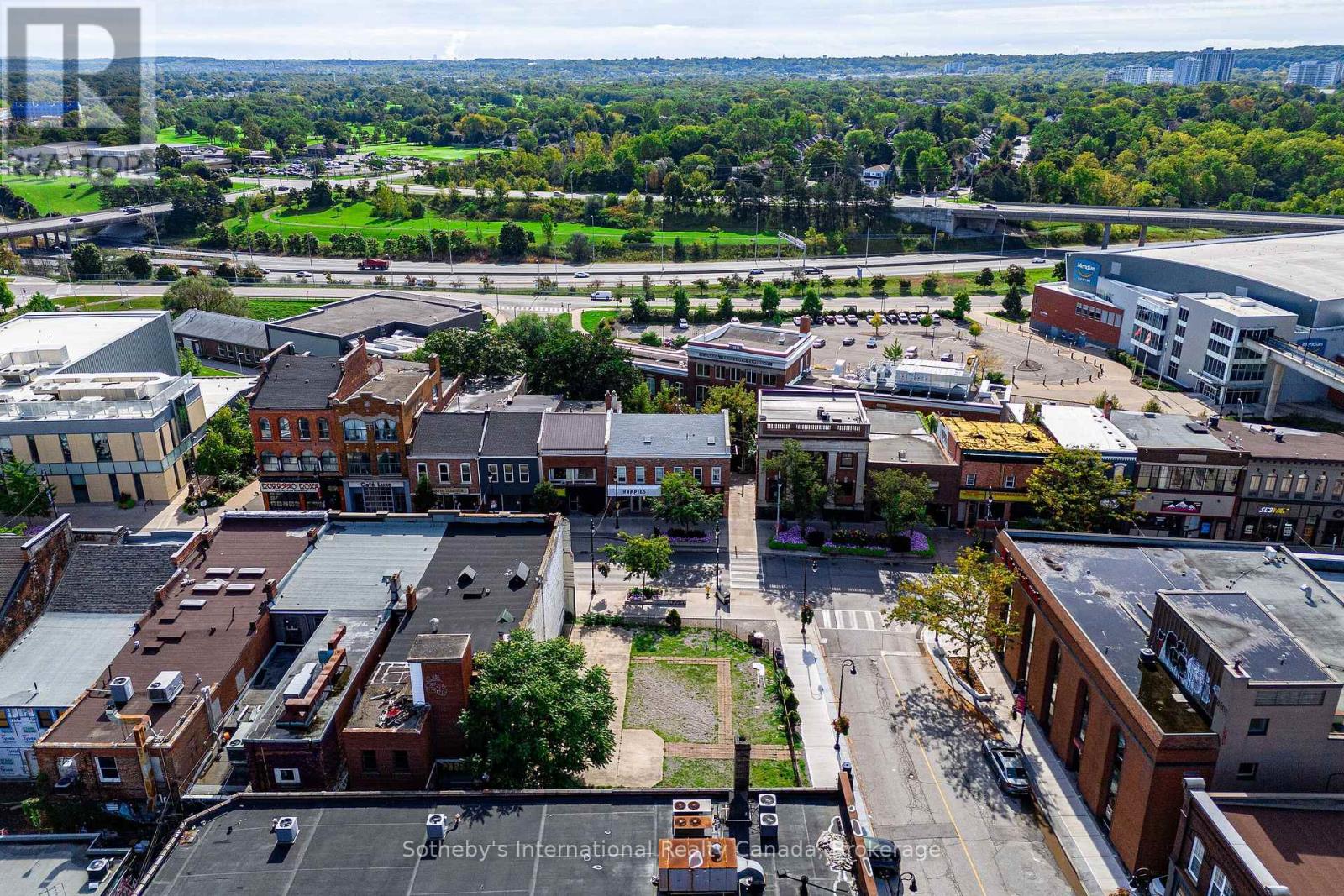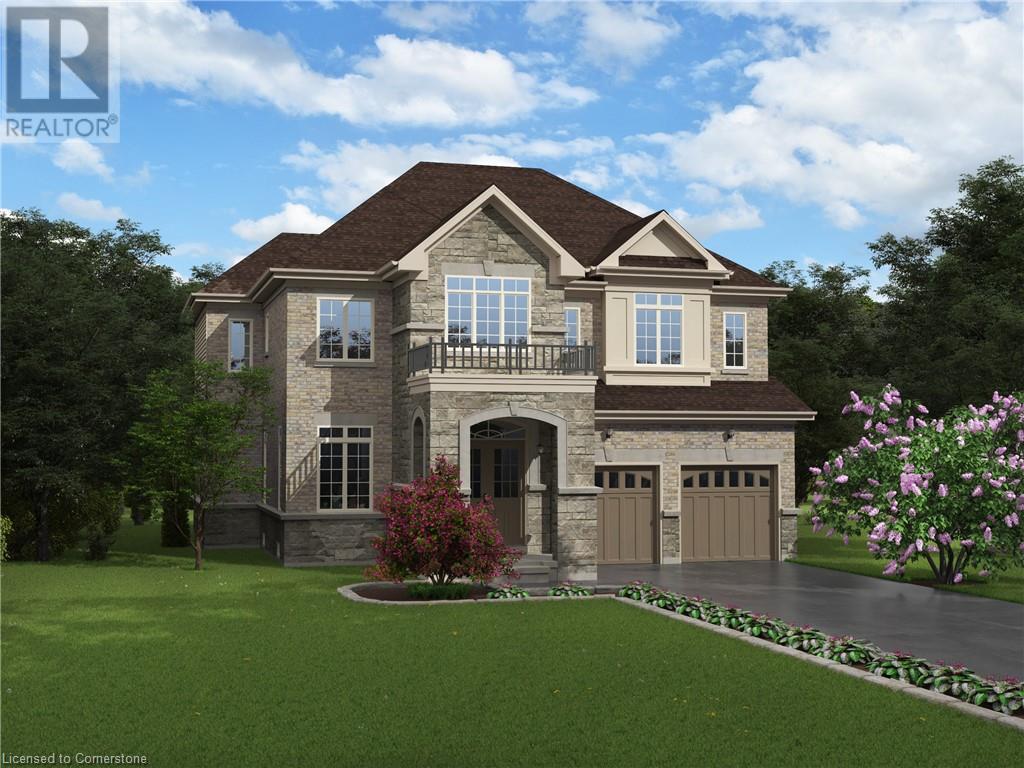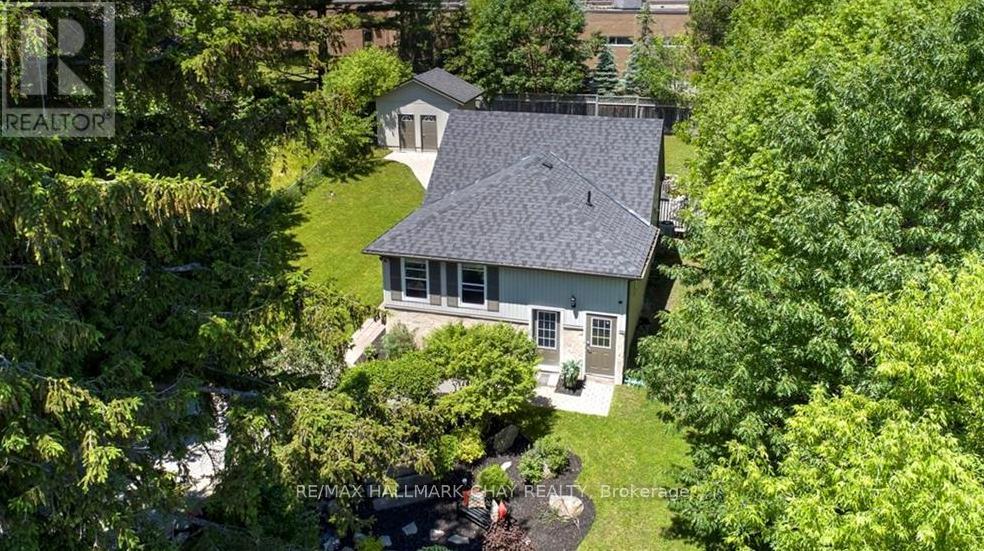- Home
- Services
- Homes For Sale Property Listings
- Neighbourhood
- Reviews
- Downloads
- Blog
- Contact
- Trusted Partners
6 Albert Street
Markham, Ontario
Client Remarks$$Thousands spent renovated Link Bangalow(by Garage Only) Located in the Mature Neighborhood of Markham village, A Premium Lot(41.25*132 Feet) , 3 Bedrooms in main floor with Closets ,Furnace (2018)Newer Main Floor Washroom(2019), Newly painting in main floor and Basement(2023) ,Bed Rooms door in Main floor(2023) New Pot Light(2023) ,Main Floor With Hard wood Floor,3 Pc Bathroom in main floor ,Large Kitchen With Brandnew countertops and Ss appliances, Convenient Main floor Laundry, Finished Basement With Separate Entrance and 2 Bedrooms and 3 pc Bathroom with Kitchen and Separate Laundry, Laminate in Basement(2023) Ready For Rent ,Walk to Historic Main Street, Shops ,Restaurant, Markham Public Library ,Bilingual Elementary School, Nearby Hospital and go Station ,Big Driveway and also Garage connect to the Backyard , park cars in the back yard available. (id:58671)
5 Bedroom
2 Bathroom
Real One Realty Inc.
105 Celina Street
Oshawa, Ontario
Vacant Land With Permits For 2 Semi Detached Homes To Be Built in Central Oshawa. Severance Is Possible & 3 Units Per House Live In One Unit & Let The Rents Pay Your Mortgage or Sell One Unit. (id:58671)
RE/MAX Premier Inc.
201 St. Paul Street
St. Catharines, Ontario
This corner lot holds significant importance to St. Catharines downtown neighbourhood due to its strategic location at the bustling intersection of James St. and St. Paul St. The vacant land comes with a city-approved design, but open zoning allows for numerous permitted uses, including residential or commercial. Situated steps from local parks, popular restaurants, the Meridian Centre, and the FirstOntario Performing Arts Centre. With transit at your doorstep and Brock University nearby, this property offers the perfect chance to capitalize on a high-traffic area surrounded by key amenities. Don't miss this rare offering in one of the citys most sought-after locations! (id:58671)
5586 sqft
Sotheby's International Realty Canada
18 South Coast Circle
Crystal Beach, Ontario
Welcome to the Shores of Crystal Beach! A master planned community by Award winning builder Marz Homes. This 2 bedroom, 2 bath bungalow town home offers easy living with everything you need on the main floor. Enjoy the open concept great room area perfect for entertaining adjacent to the functional kitchen with island and breakfast bar featuring granite counters, extended height cabinets and stainless-steel appliances, including built-in microwave. Walk out from the great room to the backyard with sunny west exposure. High ceilings, ensuite with glass enclosed shower, convenient main floor laundry and walk out to garage, plus ceramic and vinyl floors, offer lots of features to enjoy. Owners will also get to enjoy the onsite Clubhouse (under construction) with kitchen and outdoor pool and patio area exclusively offered to these residents. The location couldn’t be better with a short walk to the beach, boutique shopping and restaurants. The Crystal Beach Community continues to grow and thrive and gets better every year. Come experience everything this Premium Beach Side community can deliver! (id:58671)
2 Bedroom
2 Bathroom
1169 sqft
Royal LePage State Realty
9 Hutchison Road
Guelph, Ontario
Don't Miss out on this Pre-Construction Home in the heart of South Guelph. Located in the sought after Royal Valley Community, this location has everything you need. Lot 19 features the Winchester Elevation B model that includes 4 bedrooms, an open concept layout and at 2,695 Sq. Ft. offers plenty of room for living and entertaning. The main floor boasts a large kitchen with eat in breakfast area, living room and separate great room. The second floor includes a large master with ensuite and walk in closet, and 3 additional bedrooms. Close to all amenities and the University of Guelph, this home is a true gem. Contact us to learn more. (id:58671)
4 Bedroom
3 Bathroom
2695 sqft
Chettle House Realty Inc.
128 Fanshawe Drive
Brampton, Ontario
Welcome to 128 Fanshawe Dr -3+2 Bedroom Home In The Sought-After Heart Lake West Area Sounds Like A Dream! With Its Upgraded Features And Thoughtful Design, It's Ready For You To Move In And Start Enjoying Right Away. The Pot Lights And Engineered Hardwood Flooring On The Main Floor Add A Touch Of Elegance, While The Separate Dining Room And Spacious Kitchen Make Entertaining A Breeze. Plus, With A Walkout To A Large Deck And A Nicely Landscaped Private Fenced Backyard, Outdoor Gatherings Will Be A Joy. The Convenience Continues With A Separate Entrance To The Main Floor Laundry Room, Complete With A Sink For Added Functionality. The Finished Basement, Also With A Separate Entrance, Offers Two Additional Bedrooms, A 3-Piece Bathroom, And A Kitchen, Providing Plenty Of Space For Guests Or Potential Rental Income. Close Highway 410 And All Amenities, Including School, Park, Shops, Restaurants, And More, You'll Have Everything You Need Right At Your Fingertips. Sounds Like An Incredible Place To Call Home! (id:58671)
5 Bedroom
3 Bathroom
Royal LePage Flower City Realty
1, 2, 3 - 32 Grove Street W
Barrie, Ontario
Legal Triplex with two vacant units in Barrie! Investors! Add to your real estate portfolio! New to the real estate market? Start with this property - live in one unit, rent out the others to off-set your costs! Located in an ideal Barrie location close to all key amenities - shopping, services, restaurants, recreation, entertainment, transportation. Onsite parking. Key commuter routes - public transit, GO Train, easy highway access. This triplex investment property is situated on a large lot and offers three separate rental units (two currently vacant) | 1 bedroom, kitchen/living, bath, stacked laundry | 3 bedroom, kitchen, living room, bath, stacked laundry | 1 bedroom, kitchen, living room, bath, stacked laundry. Rents are inclusive. See statement, attached. Newer roof, siding. **** EXTRAS **** Detached triplex on a large lot close to all key amenities. Each of three units includes Fridge, Stove and Washer, Dryer (stackable). Two units are currently tenanted, one unit is vacant. Rents are inclusive. Newer Roof, Siding. (id:58671)
5 Bedroom
3 Bathroom
RE/MAX Hallmark Chay Realty
75 King Street E Unit# 1203
Mississauga, Ontario
Welcome to this Bright & Spacious Updated Condo w/SE Views Of the City & Lake Ontario. Enjoy the views from the Open Balcony. Lots of Natural Light. Offering--2 Bdrms, 2 Full Baths, Renovated Kitchen w/ S/S Appliances. Renovated Bathrooms. Hunter Douglas Window Coverings except in 2nd Bdrm. Professionally Installed: New Fan Coils-Feb. 2024, Professionally Upgraded Ceilings to Flat Ceilings, Professionally installed Laminate Flooring thru out & Painted. Primary Bdrm features a walk-in closet w/4 pc ensuite with Separate Shower Stall. Laundry with Stacked Washer & Dryer. Unit comes with Ensuite Storage, 2 Pkg Spaces & 1 Locker. Great Amenities include: Exercise Room, Indoor Pool, Party Room, Sauna, Visitor Parking, Security, Guest Suites, Car Wash. Well Maintained Building with Renovated Lobby & Hallways. Security On Duty - Evenings, Weekends And Holidays. Walking Distance To Transit, Shops, Restaurants, Schools & upcoming LRT line. Convenient access to Hospital And Hwys. A Must See! (id:58671)
2 Bedroom
2 Bathroom
968 sqft
Royal LePage Signature Realty
1296 Mineral Springs Road
Ancaster, Ontario
Escape to your own year-round retreat without the drive to Muskoka! This stunning 20.72-acre property is nestled within the Hamilton Conservation, offering a serene setting surrounded by mature trees, scenic trails, tranquil streams, and beautiful waterfalls. The elevated position provides breathtaking views of Hamilton Harbour. Please note that Hamilton Conservation and NEC regulations apply, so buyers are encouraged to conduct their own due diligence regarding property use. The property is sold AS IS, WHERE IS, with no representations or warranties from the seller. Due to safety concerns, interior showings are not permitted—exterior viewings only. Conveniently located just 10 minutes from McMaster University and 20 minutes from downtown Hamilton. Don’t miss your chance to build your dream estate on this piece of paradise! (id:58671)
RE/MAX Escarpment Realty Inc.
78 Toulon Avenue
Ancaster, Ontario
Turn key living in a highly sought-after area of Ancaster. With two master bedrooms, including one on the main floor, this versatile home can easily suit many different needs and wants when making the decision to downsize. The open concept plan features a beautifully appointed kitchen and great room with soaring ceilings, hardwood floors and a gas fireplace. In the kitchen you'll find a large island with seating, stainless steel appliances, quartz counters, and stylish upgraded cabinetry. Hardwood flooring continues into the main floor master bedroom, with lovely treed views from the window. Double closets and an ensuite bathroom with separate tub and shower ensure space and comfort. There is a second spacious bedroom on the main level that is currently being used as an office, but can easily convert to a den or even a formal dining room if desired. Upstairs, the loft area is open to the great room below, and the two skylights keep the room bright whether you're using it as a den or office. The additional master bedroom on this level has double closets and ensuite privilege with the large full bathroom. The lower level is partly finished, with a good-sized rec room, large finished closet, and a surprising amount of storage in the back unfinished area. Outside you'll find a private patio overlooking the trees out back, which is the perfect area for BBQs and to watch the sunrise. Book your private viewing today! (id:58671)
3 Bedroom
3 Bathroom
1678 sqft
Royal LePage State Realty
279 Darling Street
Brantford, Ontario
This well-maintained legal triplex offers a fantastic investment opportunity or a unique living situation for an owner-occupant. Situated just outside downtown Brantford, the property is within walking distance to parks, schools, public transportation and grocery stores, making it ideal for tenants or those who want convenient access to amenities. The property features three individually metered units with a brick and vinyl exterior and expansive detached garage. Unit 1 is is 2 bedrooms, 1 bathrooms with modern kitchen and living room, Unit 2 is an expansive 4 bedrooms, 2 bathrooms with substantial living room and contemporary kitchen and Unit 3 is 1 bedroom, 1 bathroom with stunning windows, a large living room and lovely kitchen! All units have been beautifully renovated with stainless steel appliances and their own private ensuite laundry in each unit. All units have their own owned furnace, air conditioning and hot water tank. All bathrooms are 4 piece. New landscaping completed 2024. Each unit has its own entrance and parking space, providing privacy and convenience for tenants. **** EXTRAS **** Two new garage doors installed in December 2024. (id:58671)
7 Bedroom
4 Bathroom
Homelife/vision Realty Inc.
24 Whithorn Crescent
Caledonia, Ontario
This home is a MUST see, almost NEW 4+2 bed, 4+1 bath 2 stry home in a great location. The main flr offers open concept Liv Rm. and Eat-in Kitch perfect for entertaining family and friends. The eat in Kitchen is ideal for the chef in the family with granite counters, S/S appliances, nicely tiled backsplash, plenty of cupboards including a pantry cupboard and best of all a large island w/extra seating all that and offers walk-out to the back yard adding to the entertaining space. The Liv Rm. is perfect for cozy nights at home watching a movie or playing games. The main flr is complete with a separate Din Rm (currently being used a sitting rm) and a 2 pce bath. Upstairs offers plenty of room for the growing family with 4 spacious bedrms all with ensuite access and walk in closets. The master offers his & hers closets and a separate shower and tub. The other 2 baths are 4 pce and this floor also offers the convenience of laundry. It doesn’t not stop there - the basement is also fully finished with an in-law w/separate entrance. Updated kitchen with quartz counters and S/S appliances, large Rec Rm, 2 bedrooms and 3 pce bath making this perfect for in-laws, older children still at home or supplement your mortgage with some rental income. The low maintenance back yard offers plenty of space for entertaining on the large aggregated concrete patio and a large shed for all your storage needs. This home CAN’T be missed - it checks ALL the boxes. (id:58671)
6 Bedroom
5 Bathroom
2817 sqft
RE/MAX Escarpment Realty Inc.

