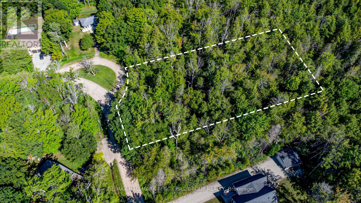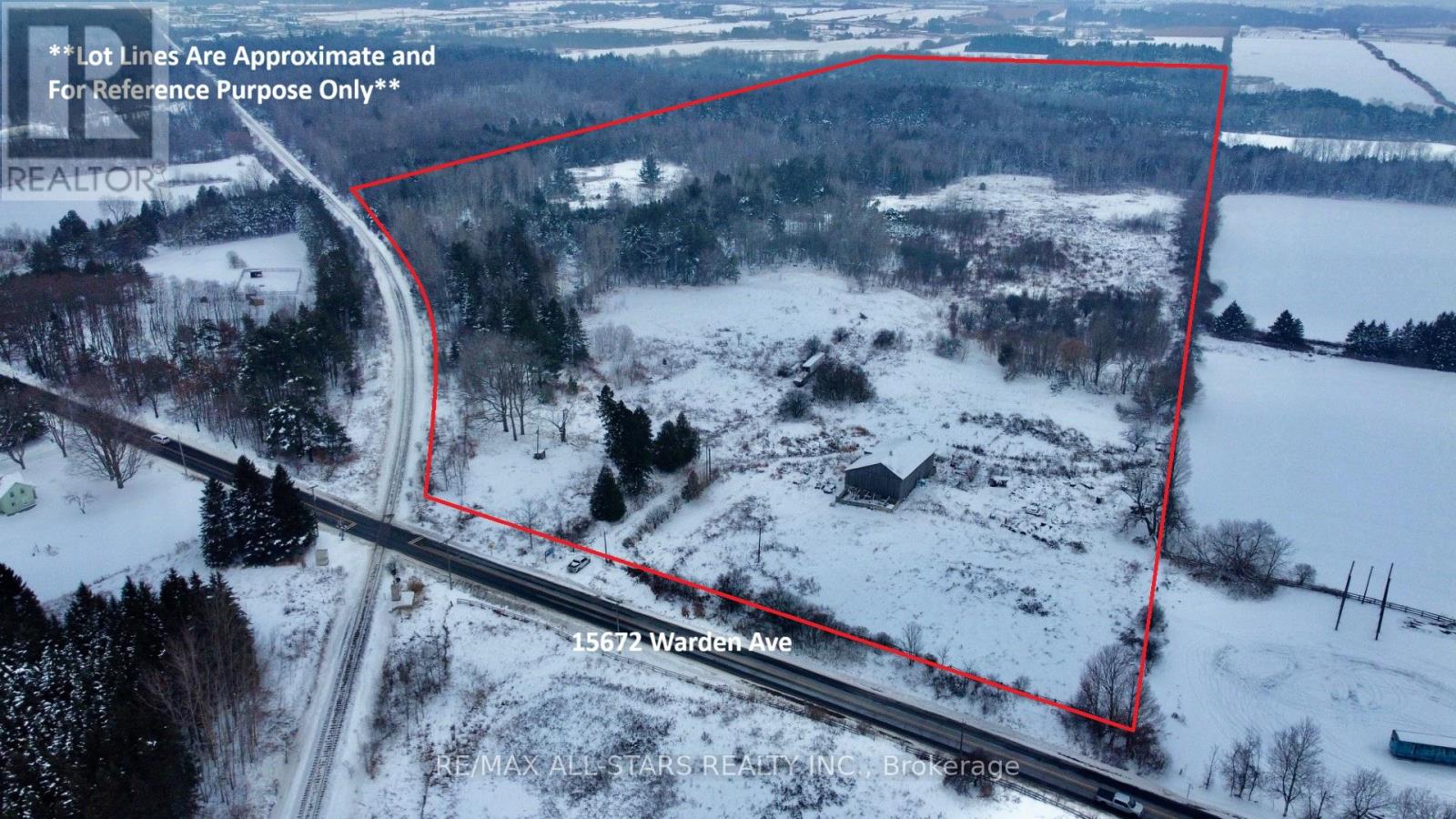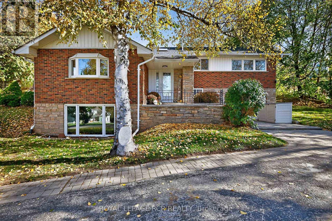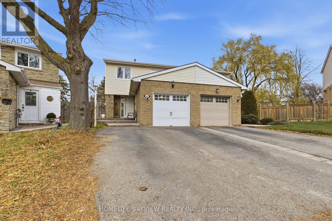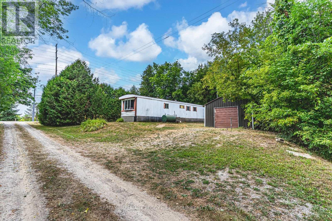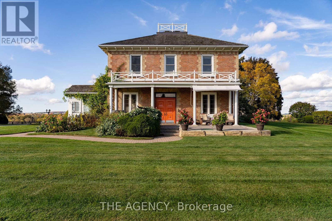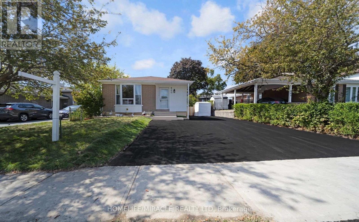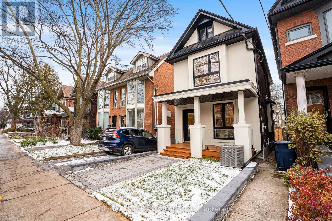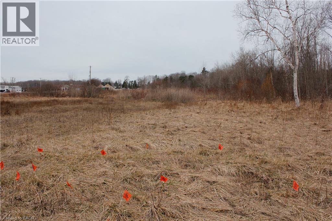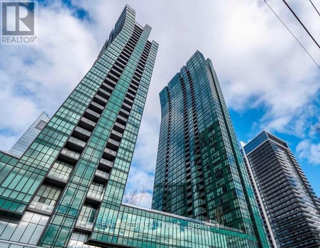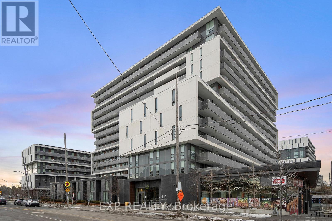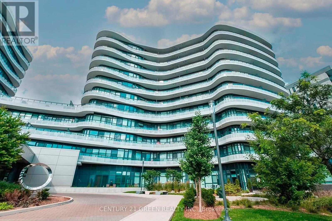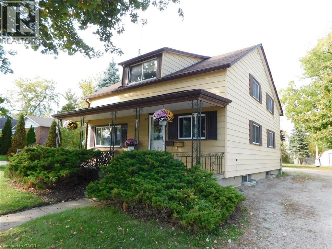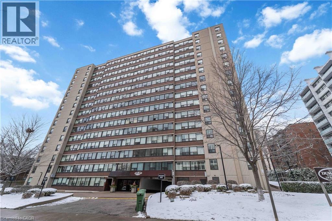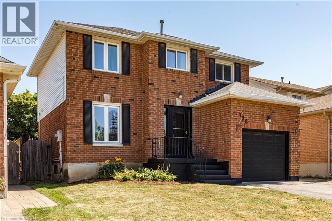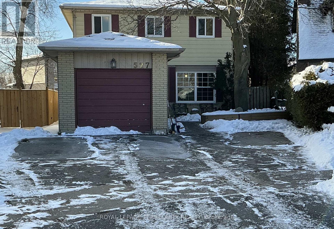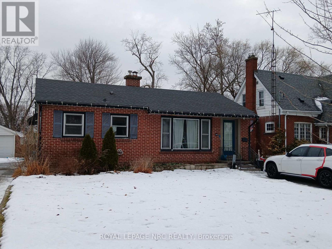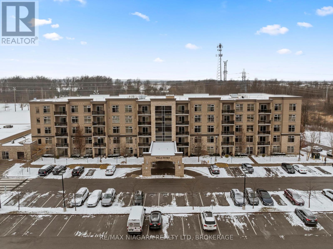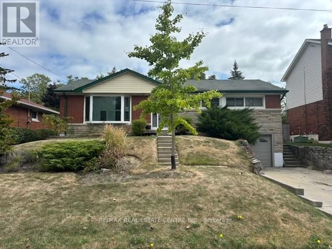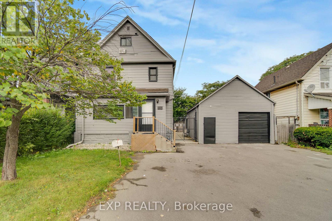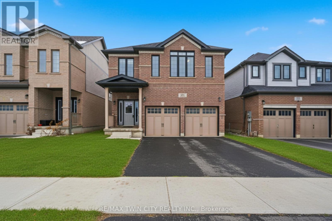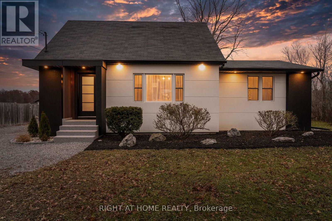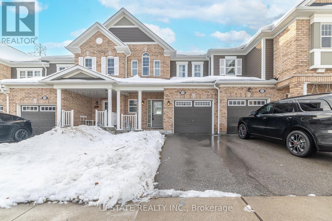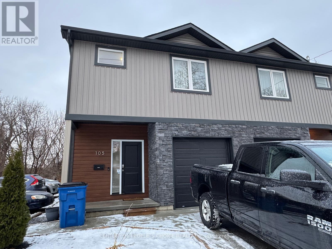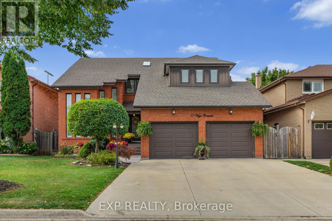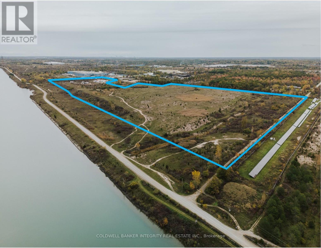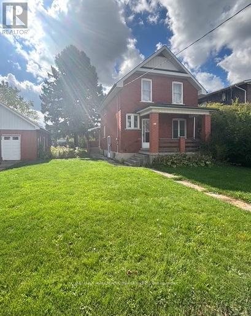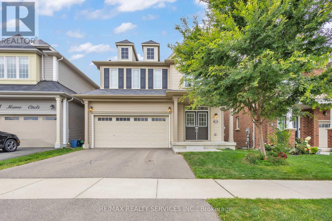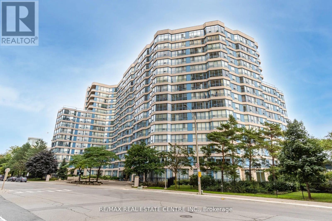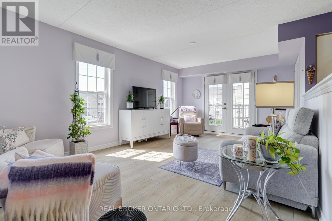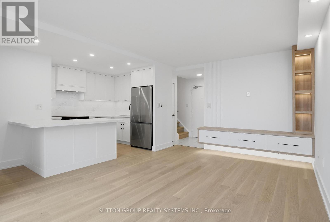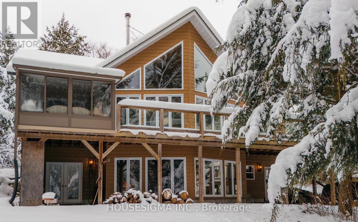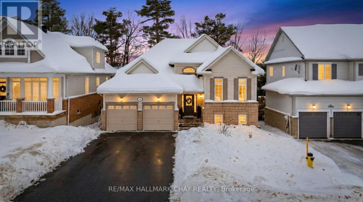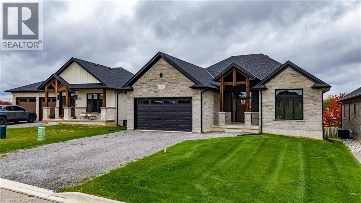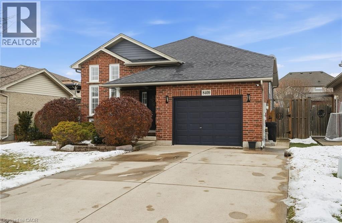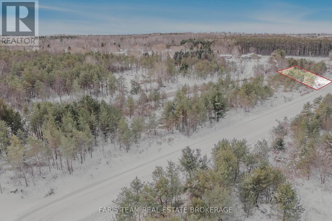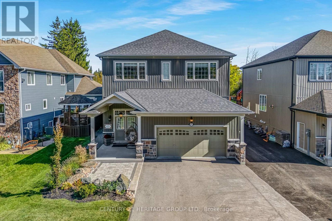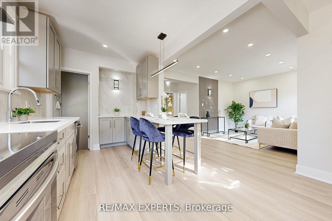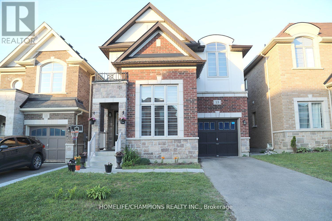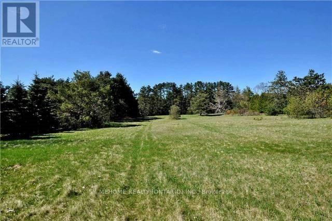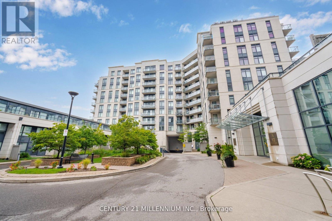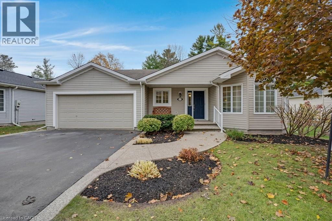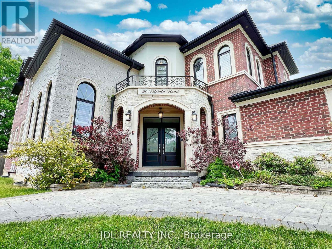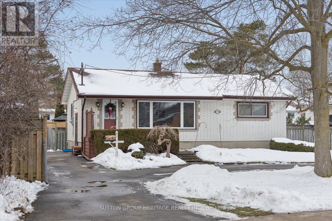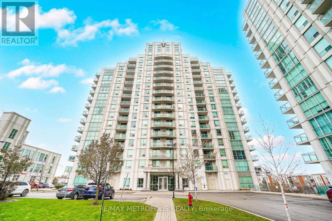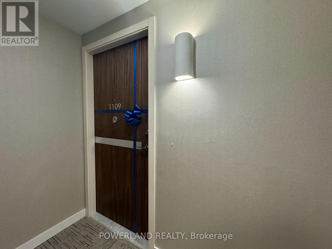- Home
- Services
- Homes For Sale Property Listings
- Neighbourhood
- Reviews
- Downloads
- Blog
- Contact
- Trusted Partners
38 Lasalle Trail
Tiny, Ontario
PEACEFUL FORESTED LOT JUST STEPS FROM GEORGIAN BAY - ENDLESS POSSIBILITIES AWAIT YOUR VISION! Nestled in the peaceful community of Tiny, this forested vacant lot offers the ultimate in serenity while being just steps from the sparkling shores of Georgian Bay and a short stroll to the beautiful Coutnac Beach. Outdoor enthusiasts will love being only 11 minutes from Awenda Provincial Park, where year-round adventures await, and just 6 minutes from a nearby marina and boat launch for boating, fishing and waterfront fun. The conveniences of Penetanguishene, with its shops, dining, services and entertainment, are only 15 minutes away. Set on a generous 0.41-acre lot (116 x 201 ft), this property provides ample space to design and build your dream home with no rear neighbours for outstanding privacy. With SR zoning supporting residential development, this is an incredible opportunity to create your ideal lifestyle in a tranquil natural setting. (id:58671)
RE/MAX Hallmark Peggy Hill Group Realty
15672 Warden Avenue
Whitchurch-Stouffville, Ontario
Excellent opportunity to own 94 (Per MPAC) acres of serene land ideally located just minutes from Stouffville, Aurora, Markham, and Highway 404. This expansive property offers a unique blend of open space and natural beauty, with a portion of the land cleared and the remainder featuring mature mixed bush, providing privacy and versatility.An existing barn (as is) is located on the property, offering potential for agricultural, recreational, or storage use. Whether you are seeking a long-term investment, agricultural opportunity, or a private rural retreat with convenient access to nearby urban amenities, this property presents exceptional potential. (id:58671)
RE/MAX All-Stars Realty Inc.
5555 Mount Albert Road
East Gwillimbury, Ontario
Unique 3 Bedroom 4-Level Sidesplit complete with dream inground pool nestled into a rare 0.52 Acre mature treed lot in the heart of Mt. Albert. 5555 Mt. Albert Road offers the perfect blend of serene privacy and convenient in-town living. Step inside to a bright, open-concept main level where soaring vaulted ceilings, gleaming hardwood floors, and a cozy gas fireplace create an effortless flow between the gourmet kitchen and family room. The entertainer's kitchen boasts a large centre island, dual sinks, stainless steel appliances, skylights, and an oversized window flooding the space with natural light-plus a seamless walk-out to the side deck and BBQ area. Upstairs, the open-concept office (easily convertible to a fourth bedroom) features hardwood floors, pot lights, and a walk-out to the deck. The primary suite includes his-and-hers closets and its own bright deck access, while the second bedroom offers four windows, hardwood floors, and stunning views. A third bedroom provides a double closet and convenient above-grade walk-out. The finished lower level delivers a spacious recreation room with oversized above-grade windows and a second gas fireplace-ideal for movie nights or play. Outside, escape to your professionally landscaped backyard paradise: expansive deck, interlock patios, cozy firepit, and a private inground pool surrounded by mature trees-your ultimate retreat for summer entertaining or quiet relaxation. Perfectly located just steps from Mount Albert Public School, parks, playgrounds, baseball diamond, restaurants, and more. Commuters will love easy access to Newmarket, Highway 404, Davis Drive, and Highway 48. This rare gem combines space, privacy, and lifestyle-don't miss your chance to make it home! (id:58671)
3 Bedroom
2 Bathroom
1100 - 1500 sqft
Royal LePage Rcr Realty
185 Tamarack Drive
Markham, Ontario
Bright Beautifully Renovated & Updated Home *Must Be Seen* In Demand Neighborhood, Close To Schools, Transit & All Amenities. Fully Remodeled & Reno'd Kitchen With Custom Pot Drawers & Cork Floor. Gleaming Hardwood Floor In Lr & Dr With Walk-Out To Premium Sized Fenced Yard. Closet Organizers In Bedrooms, 2 Linen Closets. Basement Recently Reno'd Rec Rm,. Laundry Rm With Storage, Cold Rm, Too Many Upgrades & Features To List Please See Attached List.***DOUBLE DRIVEWAY **HUGE PIE SHAPE LOT*** (id:58671)
3 Bedroom
3 Bathroom
1100 - 1500 sqft
Homelife/bayview Realty Inc.
6987 County 10 Road
Essa, Ontario
TRANQUIL COUNTRY PROPERTY WITH A MEANDERING CREEK & ENDLESS POTENTIAL! Discover the possibilities on this almost one-acre property, where mature trees provide a scenic backdrop, a creek adds natural charm, and the home sits well back from the road for outstanding privacy. Just 8 minutes to Angus for schools, parks, shopping, dining, daily essentials, and CFB Borden, under 15 minutes to Alliston, and less than 20 minutes to Barrie, this location keeps you close to everything while enjoying a peaceful country setting. A detached garage with parking for one vehicle plus space for four more in the driveway adds practicality. The existing two-bedroom, one-bathroom mobile home offers immediate use or on-site living while you design and build your dream home, making this an excellent opportunity for those seeking a great building lot in a desirable setting. (id:58671)
RE/MAX Hallmark Peggy Hill Group Realty
1589 5th Sideroad
Bradford West Gwillimbury, Ontario
Set across 107 acres of gently rolling countryside, this extraordinary estate embodies refined rural living with a fully renovated 1850s century home offering over 4,000 sq. ft. of thoughtfully designed space, four bedrooms, three bathrooms, preserved architectural details, and a cozy wood-burning fireplace. Surrounded by mature trees, working farmland, and abundant wildlife, the property also includes a 40x80 hip-roof barn with paddocks and a 40x80 coverall building. Meticulously maintained and exceptionally private, this estate also presents income opportunities and a rare blend of heritage charm, natural beauty, and modern comfort. (id:58671)
4 Bedroom
3 Bathroom
3500 - 5000 sqft
The Agency
860 Liverpool Road
Pickering, Ontario
Welcome to LEGAL two unit house located in the neighborhood of Bay Ridges. Freshly painted with lot of upgrades, finishes and features. Modern style kitchen up to ceiling height with crown molding, Shaker style new cabinet doors and Stainless Steele appliances. Open-concept kitchen featuring breakfast area, porcelain tiles and pot lights. The whole house is carpet-free & comes with ensuite laundry. Whether you're an investor looking for cash-flowing rental property or a homeowner seeking an income-generating multi-generational home, this property would be ideal for you. Easy potential rental income that can produce positive cash flow. Legal basement has its own separate entrance, spacious living/dining and kitchen, ensuite laundry, two bedrooms and a full washroom. Currently tenanted at $1838.60/month plus 40% of all the utilities. Tenants are residing in the unit and would like to continue tenancy. Enjoy the ample parking space with a huge lot size of 50'x100 & a great fenced backyard with storage shed. Furnace (2025) comes with Wi-fi thermostat. Prime location, minutes to Hwy 401, Go Station, Lake Ontario, Pickering Town Center and close to all other amenities. (id:58671)
5 Bedroom
2 Bathroom
1100 - 1500 sqft
Homelife/miracle Realty Ltd
47 Harcourt Avenue
Toronto, Ontario
Welcome to 47 Harcourt Ave.! A truly exceptional, light-filled, one-of-a-kind detached home where timeless elegance meets modern luxury. Completely reimagined from top to bottom and fully permitted, every finish and detail has been meticulously crafted with style, comfort, and long-term function in mind. Step inside to a beautiful open-concept living and dining room, filled with natural light and designed for both everyday comfort and elevated entertaining. The seamless flow leads into the designer kitchen, featuring custom cabinetry, a large island, quartz counters, and high-end stainless steel appliances-perfectly positioned for family gatherings and hosting guests. Beyond the kitchen is a refined rear sitting area, ideal for quiet mornings, work-from-home moments, or a peaceful retreat. An additional transition space connects the house to the backyard and provides direct access to the lower level. This space opens to the backyard, and from the backyard provides access to the laneway, offering parking for two cars and incredible laneway potential, adding even more value and flexibility. A wide custom oak staircase ascends to the second floor, where the primary suite offers a serene retreat with his-and-her closets. Two additional bedrooms, each with generous closet space, are served by a spacious bathroom designed for comfort and relaxation. The lower level feels nothing like a traditional basement, warm lighting and an open layout redefine the space. With a full three-piece bathroom, this level offers exceptional flexibility for extended family, in-laws, guests, or a private home office. Located within walking distance to the subway, the fabulous parks of Riverdale/The Pocket, and all the vibrant shops and restaurants of the Danforth. Situated on a family-friendly street with a strong sense of community and assigned to the coveted Frankland School District. 47 Harcourt Ave is everything you've been dreaming of - luxury, comfort, community, and convenience!! (id:58671)
3 Bedroom
3 Bathroom
1100 - 1500 sqft
RE/MAX Hallmark Realty Ltd.
701 Main St Street E
Sauble Beach, Ontario
Rare opportunity to obtain a large commercial development property where you can create your own success story in Sauble Beach’s prime uptown location, providing for MIXED-USE COMMERCIAL DEVELOPMENT! Seize this rare chance to own and operate a flexible mixed-use space covering 13.1 AC in the thriving heart of Sauble Beach. Whether you want to run a retail store, an office, residential units, storage, or a combination, this property can accommodate your needs and vision. Located just steps away from the stunning beach, uptown core, and various amenities, this property attracts both locals and tourists with its convenience and charm. Property Highlights: This property is in the center of Sauble Beach, one of Ontario's most popular and fastest-growing destinations. • Flexible Space: This property offers a range of possibilities for different types of businesses, allowing you to customize it according to your goals and preferences. • Walkability: This property is within walking distance of everything Sauble Beach has to offer, from shops and restaurants to parks renown beach and schools. Don’t let this amazing opportunity slip away! Contact us today to book a viewing and see for yourself what this property can do for you. Present zonings are: C1A-commercial R4-residential OS-open space EH- environmental hazard, 120M strip along back right side of property. (id:58671)
Red And White Realty Inc.
4202 - 9 Bogert Avenue
Toronto, Ontario
Luxury Emerald Park Penthouse with Exceptional Southeast Views-one of the best views in Toronto. This bright corner unit features floor-to-ceiling windows, 9' ceilings, and an open-concept kitchen seamlessly combined with the living area, with walk-out to an open balcony. A high-tech building offering world-class amenities including a gym, indoor pool, sauna, media room, party room, guest suites, and outdoor terrace. Direct underground access to the subway station and steps to shops, restaurants, and entertainment. Conveniently located close to major public transportation. (id:58671)
3 Bedroom
2 Bathroom
900 - 999 sqft
New Times Realty Inc.
1117 - 120 Varna Drive
Toronto, Ontario
Situated in Yorkdale's enticing and sought-after neighbourhood, this residence offers the ultimate in connectivity-walking distance to Yorkdale Shopping Centre and the subway, with quick access to major highways. Stepping inside, you are welcomed into a bright and contemporary suite designed for modern living. The expansive unit features two comfortable bedrooms and two full baths, centering on an open-concept living area ideal for relaxation. High-end appliances and sleek finishes define the polished kitchen, while the oversized balcony seamlessly extends your living space outdoors.The building amenities serve as a true extension of your home, anticipating every need with a concierge, gym, quiet meeting rooms, and a party room for celebrations. Unmatched convenience is built right in, with a supermarket just an elevator ride away. Whether you are rightsizing or purchasing your first home, this unit delivers the perfect blend of luxury and lifestyle." (id:58671)
2 Bedroom
2 Bathroom
600 - 699 sqft
Exp Realty
105 - 15 Bruyeres Mews
Toronto, Ontario
Welcome to this stylish 2-storey, 1-bedroom plus den condo townhouse located in the heart of Toronto. Thoughtfully designed, this bright and modern space offers incredible versatility. The spacious den can easily serve as a second bedroom, home office, or creative workspace. The open-concept main level features high ceilings, sleek flooring, and a contemporary kitchen with stainless steel appliances, and a beautiful centre island perfect for casual dining or entertaining. The living and kitchen area flow seamlessly, offering an inviting atmosphere for relaxation or hosting guests. Upstairs, the primary bedroom provides a comfortable and inviting space, with plenty of natural light and a relaxing atmosphere, perfect for rest and rejuvenation. Large windows throughout both levels fill the home with natural light, enhancing its warm and welcoming feel. The thoughtful design provides convenient washroom access on every level of the home. With an efficient layout, stylish finishes, and thoughtful design elements, this home provides the perfect blend of comfort and urban convenience. Situated steps from restaurants, transit, shopping, cafes, parks, and all that downtown Toronto has to offer, it's an ideal choice for professionals, couples, or anyone looking to enjoy vibrant city living! (id:58671)
2 Bedroom
2 Bathroom
800 - 899 sqft
Royal LePage Signature Realty
203 - 99 The Donway Way
Toronto, Ontario
Stylish One-Bedroom Suite at Flaire Condos Shops at Don MillsWelcome to Flaire Condos, where modern living meets unbeatable convenience in the heart of the Shops at Don Mills. This beautifully maintained, vacant and freshly painted one-bedroom suite offers open-concept living with soaring 10-foot ceilings, wide-plank flooring, and floor-to-ceiling 8' sliding doors that lead to a spacious balcony on the quiet side of the building.The designer kitchen features granite countertops, a sleek modern backsplash, upscale built-in appliances, and ample cabinetryideal for both daily use and entertaining. The spacious living area, bright and inviting, offers comfort and functionality. Includes in-suite laundry, one parking space, and one storage locker.Residents enjoy a full suite of amenities: fitness centre, rooftop terrace with BBQs and lounge seating, theatre room, party room, pet spa, concierge & security, and generous visitor parking. Low maintenance fees and property taxes offer outstanding value.Live steps from restaurants, cafés, grocery stores, LCBO, banks, Shoppers Drug Mart, Don Mills Library, parks, and more. Transit is right at your doorstep, with quick access to subway, DVP/404, 401, and downtown Toronto.An exceptional opportunity for first-time buyers, young professionals, or investors just move in and enjoy. (id:58671)
1 Bedroom
1 Bathroom
500 - 599 sqft
Century 21 Green Realty Inc.
523 Broad Street E
Dunnville, Ontario
Registered as a duplex (Main Fl. and Second Fl. ) on the main Thoroughfare in Dunnville. 2 Bedroom and 1 Bath in each 800 Sq. Ft. Unit. Separate entrances for both floors and for basement. Features detached Insulated 14 x 24 Hobby workshop with an outlet for a welder and additional 28 x 18 double garage, with door opener, and also separate 16 x 12 woodworking shop with commercial Air compressor. Comfortable full width porch on the front half size on the back. Huge Lot - tons of parking. Great as a Full rental or live in 1 unit and let the tenants pay your expenses. A quiet Town on the Grand River with all amenities including a hospital. (id:58671)
4 Bedroom
2 Bathroom
1674 sqft
Royal LePage NRC Realty Inc.
120 Duke Street Unit# 905
Hamilton, Ontario
Be the proud new owner of this beautifully renovated 2 bedroom, 2 bathroom condo in the highly desired Durand building. This unit features breathtaking southwest escarpment views from the spacious living room and both bedrooms. The expansive kitchen is finished with calacatta gold quartz countertops, comes with new appliances and has a bonus pantry offering valuable additional storage. Also, rarely found in condo buildings, this unit has its own laundry room, which makes it convenient to stay organized. The condo fee covers all utilities (electricity, forced air heating and cooling and water), maintenance of grounds and secured underground parking (1 space), diligent on-site superintendent, as well as responsive property management. Take advantage of meticulously maintained amenities including an indoor pool and hot tub, sauna, outdoor barbeque patio, fitness room, library, and covered visitors parking. The Durand is centrally located with quick access to shopping, Hamilton GO Station, St. Joseph’s Hospital, the 403 highway, HAAA and Durand Parks, and the Bruce Trail. Tremendous value! (id:58671)
2 Bedroom
2 Bathroom
1045 sqft
Right At Home Realty
128 Brian Boulevard
Waterdown, Ontario
Welcome to 128 Brian Boulevard, Waterdown – Your Dream Home Awaits! Discover this beautifully maintained, move-in-ready residence nestled in one of Waterdown's most sought-after, mature neighborhoods, Waterdown West. This charming home offers 1,675 square feet of thoughtfully designed living space, featuring 4 spacious bedrooms and 3 modern bathrooms — perfect for families and entertaining alike. Step inside to a bright and airy atmosphere with a stunning, massive dining room bathed in natural light, complete with a cozy fireplace mantel that creates a warm, inviting ambiance for gatherings. The large living room provides ample space for relaxing with loved ones or hosting guests. Enjoy the convenience of a finished basement, with an additional bedroom, bathroom and office, with loads of extra space ideal for a home theater, gym, or additional recreational area. The home boasts numerous updates throughout, reflecting care and attention to detail, ensuring comfort and peace of mind. Backing directly onto a school, this location offers unmatched convenience and tranquility, with lush greenery and a peaceful setting. Whether you're looking for a family-friendly community or a stylish space to call home, 128 Brian Boulevard combines all the essentials with exceptional updates and an unbeatable location. Don’t miss your chance to own this outstanding property in Waterdown’s premier neighborhood. (id:58671)
4 Bedroom
3 Bathroom
2505 sqft
Royal LePage Burloak Real Estate Services
527 Carmello Court
Pickering, Ontario
You can be the winner with the purchase of this Hidden Gem. It is located in the high ground of West Shore and nestled within the rolling terrain of the most picturesque part of the area. Bracketed by 3 parks; Lookout Point Park, Dunmoor Park (with the "off-leash" area for dogs that is 2 minutes away driving), and the Petticoat Conservation Area minutes from access to the 'Great Lakes Waterfront Trail . The lot frontage at just under 30 ft. has a private driveway for 2 cars then widens to a tremendous 53ft. in the backyard. There is a spacious deck and sliding door walkout from the house. The tool shed and gazebo stay with the property. Note too, the summer photos showing the meticulously maintained gardening. The property is positioned on an immense Cul-de-Sac which is a plus for limiting area traffic and noise. Ample guest parking too. There is a huge upside to upgrading this spot. Cosmetic repairs are needed in the interior of the house which will bring it to being a lovely family home. The "good bones" are exemplified by the large bedroom sizes. The single car insulated garage is connected by a covered breezeway to the house and is presently used as a comfortable sitting room with work benches. New furnace 2015. Whites Rd. going south of the 401 Highway makes this enclave a desirable area just a short distance for the Eastern edge of the City of Toronto. (id:58671)
3 Bedroom
3 Bathroom
1100 - 1500 sqft
Royal LePage Terrequity Realty
246 Highland Avenue
Fort Erie, Ontario
Awaiting New owners to come along and make this charmer their own.Located just steps from parks, the Niagara River, and other amenities, this north end bungalow is situated on a deep lot. It features a detached garage and a newer storage shed. Take in beautiful summer days from the sun room at the rear of the home, or go out for a splash in the above ground swimming pool. The main floor has two bedrooms and two full bathrooms, including an en-suite. Downstairs you will find a large, dry, partially finished basement, which includes a family room with a bar, a wood burning fireplace, newer furnace, a two-piece bathroom, and a third bedroom (or possible home office). (id:58671)
3 Bedroom
3 Bathroom
700 - 1100 sqft
Royal LePage NRC Realty
308 - 141 Vansickle Road
St. Catharines, Ontario
If you're 55+, Villa Roma invites you to simplify life and enjoy every day with ease. Designed for active adults seeking comfort, connection, and low-maintenance living, this spacious 2-bedroom life lease condo offers over 1,012 sq. ft. of bright, well-planned space. Oversized west-facing windows fill the home with natural light while offering peaceful views of the community garden and Club Roma fields-a daily reminder to slow down and enjoy the moment. The generous primary bedroom easily accommodates a king-size bed and features a walk-through bath leading to a private ensuite with excellent storage. The modern kitchen is both stylish and functional, complete with granite countertops, space for casual dining, and seamless flow into a cozy living room with patio doors opening to your private balcony-perfect for morning coffee or evening sunsets. A second bedroom, additional 4-piece bathroom, and in-suite laundry provide flexibility for guests, hobbies, or home office space. Located on the third level with elevator access, this unit also includes exclusive use of a parking space and locker. At Villa Roma, community comes naturally. Enjoy access to a community room with kitchen and BBQ patio, fitness gym, workshop, craft room, bicycle storage, and optional additional parking. Best of all, condo fees cover almost everything-property taxes, heat, water, central air, building insurance, exterior maintenance, common elements, parking, and locker-so you can focus on living, not upkeep. Whether you're a snowbird or ready for stress-free, year-round living, Villa Roma offers the freedom to live well, stay active, and enjoy the next chapter-on your terms. (id:58671)
2 Bedroom
2 Bathroom
1000 - 1199 sqft
RE/MAX Niagara Realty Ltd
23 Battlefield Drive
Hamilton, Ontario
Fixer-Upper Opportunity in Charming Old Stoney Creek. Located in a great neighbourhood, this 3+1 bedroom bungalow sits on a generous 60 x 100 ft lot, offering plenty of space and potential. This property provides both privacy and a rare opportunity to create your ideal home. The main level features hardwood flooring, classic shutters, living room with large beautiful bay window, dining room, eat-in kitchen and a walkout to a deck overlooking the spacious backyard. A separate entrance leads to the finished lower level, complete with an additional bedroom and large rec room - perfect for in-law potential, extended family, or a future income suite. With solid bones and a functional layout, this home is ready for your vision and updates. Whether you're an investor, first-time buyer, or someone looking to customize a home, this property has endless possibilities. Conveniently located close to parks, schools, shopping, and easy highway access, this bungalow blends potential with location. Don't miss your chance to make it your own in one of Stoney Creek's most established neighbourhoods. (id:58671)
4 Bedroom
2 Bathroom
1100 - 1500 sqft
RE/MAX Real Estate Centre Inc.
23 Lyndhurst Street
Hamilton, Ontario
Rare Opportunity in Crown Point North! Step into this expansive 2349 sq ft home with the rare advantage of M6 zoning, opening the door to multi-generational living, home business opportunities, or strong rental income. Impeccably maintained, the property showcases 5+2 bedrooms, 3+1 bathrooms plus an additional bath in the garage, and dual kitchens, making it ideal for families of all sizes or savvy investors. The inviting main floor highlights a modernized kitchen, convenient laundry area, and a bright front office, perfect for those who work from home. The finished basement adds even more flexibility, complete with 2 bedrooms, an eat-in kitchen, a 3-pc bath, and a separate walk-up to the backyard offering prime in-law or rental potential. A true highlight is the 534 sq ft detached garage, fully heated and equipped with a 2-pc bathroom, gas rough-in, and heat pump for heating and cooling. Perfectly suited as a workshop, studio, or light industrial space, it also includes an unfinished loft currently used for storage. The exterior offers practical perks with a triple-wide driveway accommodating 7 vehicles, a low-maintenance backyard finished with a concrete patio, and two oversized sheds for extra storage. Perfectly situated close to shopping, schools, public transit, and amenities, this property delivers endless possibilities for living, working, or investing. (id:58671)
7 Bedroom
4 Bathroom
2000 - 2500 sqft
Exp Realty
126 Tartan Avenue
Kitchener, Ontario
Welcome to 126 Tartan Avenue: an exceptional luxury home offered at an outstanding value. Built by the highly regarded Fusion Homes, this just a few years newer residence situated on a generous 36 x 102 ft lot offers 4 car parking: 2 car garage, 2 Car Driveway. Step inside to a welcoming foyer that impresses with hardwood flooring throughout the main level, matching natural oak stairs. The main floor features 9-foot California ceilings, enhancing the sense of openness and elegance. Beautifully designed kitchen equipped with stainless steel appliances, gorgeous white ceramic brick-style backsplash, quality quartz countertops and extended soft-close cabinetry. The modern living area is bright and inviting, highlighted by a stylish electric fireplace and a wall of large windows that flood the space with natural light, creating an airy and sophisticated atmosphere. Upstairs, you'll find 4 spacious bedrooms, including 2 luxurious primary suites, each with its own private ensuite bathroom, a highly desirable feature. Primary bedroom boasts a large walk-in closet, while all additional bedrooms are generously sized with ample closet space. A third full bathroom on the upper level adds exceptional comfort. The basement offers excellent ceiling height With rough-ins already in place for a future bathroom and egress windows, the lower level is ready for your personal vision, whether it's a recreation area, home gym, or additional living space. Outside, the partially fenced backyard requires fencing on just one side to be fully enclosed, providing privacy and a perfect setting for kids to play, family gatherings, or outdoor entertaining. Ideally located in a vibrant, family-oriented neighbourhood, this home is steps from Scot's Pine Park, RBJ Schlegel Park, Top Rated Schools, with walking distance to plazas and quick access to Highway 401, 7/8. A rare opportunity to own a luxury home in an unbeatable location at a fantastic price. Book your private showing today! (id:58671)
4 Bedroom
4 Bathroom
2000 - 2500 sqft
RE/MAX Twin City Realty Inc.
1234 Spears Road
Fort Erie, Ontario
Experience the serenity of the countryside right in the heart of the city. This fully renovated home is a stunning blend of modern design and everyday comfort, set on an impressive 90x120 ft lot with a private backyard oasis. Enjoy a spacious flagstone patio, cozy fire pit area and plenty of room to entertain, garden or simply unwind outdoors. Inside, the main floor boasts a a beautifully updated kitchen with quartz countertops and black stainless steel appliances, a bright dining area with a custom coffee bar feature, and a stylish living room anchored by a granite stucco gas fireplace. A sun filled sunroom offers picturesque views of the yard, making it the perfect spot to enjoy morning coffee or a quiet evening. The primary bedroom includes a walk through closet, and a 5 piece ensuite, creating a private retreat. Three additional bedrooms and bathrooms provide comfort and flexibility for family or guests. Ideal for a growing family, downsizer, or investor, this home brings countryside calm to the city living. This property is chic, turnkey, and truly one of a kind. (id:58671)
4 Bedroom
4 Bathroom
1500 - 2000 sqft
Right At Home Realty
122 Watermill Street
Kitchener, Ontario
Experience modern living in this beautiful 3-bedroom FREEHOLD TOWNHOME in highly desirable Doon South. This bright, spacious home offers an open-concept main floor with a contemporary kitchen featuring stainless steel appliances, granite countertops, and an oversized island with a breakfast bar-perfect for everyday living and entertaining. Enjoy a functional layout with generously sized bedrooms, including a primary suite complete with a walk-in closet and 4-piece ensuite. The unfinished walk-out basement provides endless potential for added living space. Ideally located close to top-rated schools, shopping, parks, Conestoga College, and just minutes to Hwy 401 for an easy commute to the Kitchener/Waterloo tech hub and the GTA. Experience the perfect blend of comfort, convenience, and value in this sought-after neighbourhood! ** Includes virtual staging photos to help you envision the space.** (id:58671)
3 Bedroom
3 Bathroom
1500 - 2000 sqft
Upstate Realty Inc.
105 King Street E
Chatham-Kent, Ontario
Absolutely stunning, modern 2-storey semi-detached home featuring 3 spacious bedrooms and 3 full baths! The open-concept main floor boasts a bright living room with fireplace, family room, and dining area, plus a stylish kitchen with stainless steel appliances and patio doors leading to a lovely deck and backyard. The second floor offers a beautiful primary bedroom with ensuite bath, two additional bedrooms, another full bath, and convenient upper-level laundry. Enjoy quality laminate and porcelain flooring throughout. This home also includes a 1-car garage and a fully finished basement with large recreation room and full bath. Ideally located close to schools, parks, highways, and many amenities. (id:58671)
3 Bedroom
3 Bathroom
1100 - 1500 sqft
Century 21 People's Choice Realty Inc.
216 - 1291 Gordon Street
Guelph, Ontario
Excellent investment opportunity or ideal student residence. Bright and spacious 4-bedroom, 4-bathroom condo located in a highly sought-after, purpose-built student building and fully leased for the current school year. This well-maintained unit shows very well and features fresh paint throughout, quality laminate flooring, and a functional open-concept living and dining area. The modern kitchen is equipped with quartz countertops, tiled backsplash, and stainless-steel appliances. Each bedroom offers the privacy of its own ensuite bathroom. Convenient ensuite stacked washer and dryer. Residents enjoy premium building amenities including concierge service, media room, games room, multiple study rooms, outdoor patio, and visitor parking. Quick and direct bus route to the University of Guelph. Very popular building with strong rental demand. (id:58671)
4 Bedroom
4 Bathroom
1000 - 1199 sqft
Sutton Group - Summit Realty Inc.
10 Vega Crescent
Hamilton, Ontario
Pride of ownership shines in this exceptionally well-maintained, move-in-ready home. From the moment you walk in, you'll appreciate how bright, clean, and thoughtfully cared for every space is. Recent updates offer peace of mind and long-term value, including a new roof (2023), windows on the second level (2023) and main level/basement (2025), plus new blinds throughout (2025). Enjoy efficient year-round comfort with a high-efficiency furnace and A/C (2020).The layout provides excellent flexibility for families or multigenerational living, featuring a separate entrance to the lower level and a rough-in for a second kitchen sink-ideal for an in-law suite or independent living space.Step outside to a private backyard retreat perfect for relaxing or entertaining, complete with a hot tub (2017) and beautifully maintained landscaping. With every detail already looked after, this move-in-ready home is the perfect place to begin your next chapter in the new year. (id:58671)
5 Bedroom
4 Bathroom
2000 - 2500 sqft
Exp Realty
110 Udine Avenue
Welland, Ontario
One of the last sizeable heavy industrial vacant land parcels available in the Niagara Region for sale. This 92+ acre site along the Welland Canal in the City of Welland presents an outstanding investment opportunity, particularly for manufacturers and businesses seeking to benefit from its strategic location for transportation and logistics. Located just minutes from Highway 406, this site boasts direct access to both the canal and an adjacent rail line. The property is also located in the Niagara Gateway Economic Zone and Centre Community Improvement Plan Area. New development projects may be eligible for tax reductions or grants. The General Industrial (G1) zoning permits a wide range of significant Light and Heavy Industrial uses, including Manufacturing/Warehousing & Logistics, Waste Transfer/Processing/Recycling facility, Generating plant, Technology industries and Outside storage. The site has the availability of two road access points. Udine Ave. on the northside and Netherby Rd. on the southside. The south side of the property is across from the Asahi Kasei lithium-ion battery separator plant, a significant joint venture investment supported by the Federal and Provincial Governments, to bring economic growth to Niagara Region. Municipal services are available along Rusholme Road, 280 metres from the lot line. Future possibility for the site to connect with the proposed Hydro One Welland Thorold 230-kilovolt double-circuit transmission line, providing 400 megawatts of new capacity to the area. Approximately 1 +/- acres is regulated by Niagara Peninsula Conservation Authority as wetland. A Phase I Environmental Assessment was completed in June 2022. (id:58671)
93 ac
Coldwell Banker Integrity Real Estate Inc.
Coldwell Banker The Real Estate Centre
201 Norfolk Street
Stratford, Ontario
Welcome to 201 Norfolk Street - A Beautifully Appointed Residence Nestled In The Southern End Of Stratford. This Character-Rich Home Offers The Perfect Balance Of Rustic Charm And Modern Comfort. This Home Features A Generous Lot Offering Plenty Of Privacy, A Large Backyard, With Good Potential For Family Gatherings And Get Togethers. Backing Onto Stratford Municipal Golf Course This Home Is Within Close Proximity To Local Parks, Walking Trails And The Stratford Downtown Core. Don't Miss This One! (id:58671)
3 Bedroom
1 Bathroom
1100 - 1500 sqft
RE/MAX Hallmark Realty Ltd.
163 Munro Circle
Brantford, Ontario
Welcome to this stunning newly built 4-bedroom, 3 bathroom detached home in Brantford's desirable Brant West neighborhood, featuring a double car garage and modern upgrades throughout. The bright main floor showcases hardwood flooring, an upgraded kitchen having quartz countertops, and separate living and family rooms - with a cozy gas fireplace in the family room adding warmth and charm. The unspoiled, unfinished basement offers endless possibilities to customize to your needs, whether you envision a recreation room, home gym, or additional living space. Outside, enjoy the convenience of a double driveway in a family -friendly area close to schools, parks shopping, and major highways for easy commuting. Move right in and enjoy the perfect blend of quality construction and modern comfort in this beautiful home. (id:58671)
4 Bedroom
3 Bathroom
2000 - 2500 sqft
RE/MAX Realty Services Inc.
816 - 250 Webb Drive
Mississauga, Ontario
The Heart of Mississauga! Enjoy beautiful, unobstructed views of the lake and the Toronto skyline from this cozy and spacious unit featuring two-and-a-half bedrooms and two bathrooms. Filled with natural light, the unit offers laminate flooring throughout, a new quartz countertop, a brand-new stove, fridge, built-in dishwasher, range hood, and in-suite washer and dryer. Freshly painted and move-in ready, this unit also comes with two parking spots and one locker, with all utilities conveniently included in the condo fees. Conveniently located near Hwy 401/403, public transit, Square One Shopping Centre, Celebration Square, City Hall, YMCA, the Library, and Sheridan College. (id:58671)
3 Bedroom
2 Bathroom
1000 - 1199 sqft
RE/MAX Real Estate Centre Inc.
313 - 1460 Bishops Gate
Oakville, Ontario
This rare 2-bedroom, 2-bathroom corner suite is filled with natural light from every angle and has been meticulously maintained by its original owner. The thoughtful split-bedroom layout offers both privacy and functionality, with a spacious primary retreat featuring a walk-in closet and a sleek 3-piece ensuite complete with new granite countertops and updated faucets.The second bedroom opens to its own private balcony, while the open-concept living and dining area flows effortlessly to a large private terrace, ideal for morning coffee or evening cocktails. The kitchen offers generous storage and prep space, making it equally well suited for everyday living and entertaining.Both bathrooms have been refreshed with new granite countertops and modern faucets, adding a clean, timeless finish. Set within a quiet, low-rise building, this home is surrounded by Glen Abbey's renowned trails, parks, and top-rated schools, with shops, dining, and easy access to the QEW and 407 just minutes away. A rare opportunity to enjoy elevated living in one of Oakville's most sought-after communities. (id:58671)
2 Bedroom
2 Bathroom
1000 - 1199 sqft
Real Broker Ontario Ltd.
909 - 60 Southport Street
Toronto, Ontario
Your wait is finally over - the one you've been waiting for! This meticulously updated, north-facing 2 + 1 bedroom unit offers a refined living experience in one of Toronto's most desirable neighborhoods, featuring a beautiful, clear, unobstructed view overlooking mature treetops - protected and not to be obstructed. As you step inside, you're welcomed by a stunning custom-built mudroom, thoughtfully designed with built-in storage and organization, setting the tone for both style and functionality. The open-concept layout radiates sophistication, showcasing engineered oak floors throughout and a custom modern media TV wall that anchors the living space. The chef-inspired kitchen is a true showstopper, featuring high-end quartz countertops with a matching quartz backsplash, premium appliances, a custom-built range hood, and extensive custom cabinetry designed for both elegance and practicality. The modern spa-inspired bathroom features a sleek, contemporary design with a luxurious rain shower and a light oak vanity, blending warmth and sophistication. Ensuite laundry adds everyday convenience. The completely redesigned upper level offers exceptional versatility, featuring a separate room with built-in storage along with a bonus open-concept space ideal for a home office - a rare and valuable feature. Additional upgrades include brand-new stairs with custom railing, new doors and trim, and more. Your clients will absolutely love it! Reasonable all-inclusive maintenance fees include cable and high-speed internet, offering true peace of mind. (id:58671)
3 Bedroom
2 Bathroom
1000 - 1199 sqft
Sutton Group Realty Systems Inc.
1208 Minnow Drive
Dysart Et Al, Ontario
Discover the ultimate lakeside retreat on 3.24 acres , a custom-built, four-season chalet that seamlessly combines rustic charm with comfort. Situated on the pristine shores of Kennisis Lake, nestled at the end of Paddy's bay, w/ 174 feet of Shoreline - a dream destination for boating enthusiasts and snowmobilers alike. Built with ICF construction from the basement to the roof, this home is as energy-efficient as it is durable. Inside, soaring cathedral ceilings and expansive windows fill the open-concept living space with natural light and offer breathtaking views of the lake. Designed for year-round comfort, the lower level features radiant in-floor heating, ensuring warmth during the coldest months. In the summertime enjoy the peaceful tranquility of the bay, or venture out to Kennisis Lake where you can explore at your leisure, the 2nd largest Lake in Haliburton. Whether you're looking for a quiet retreat in front of the wood burning fire, or adventure, this cottage offers the best of both worlds. Outdoor enthusiasts will be captivated by this properties unbeatable location w/ the Haliburton ATV + Snowmobile trails at your doorstep. Known as Ontario's snowmobiling wonderland it offers over 400 km of well developed + carefully maintained snowmobile and winter ATV trails, and Haliburton Forest is considered to be one of the Top 10 snowmobiling destinations in North America. The detached, insulated, + drywalled 3-car garage is ideal for storing snowmobiles, ATVs, and summer toys. Heated capability ensures your gear is always ready to go.Summers are equally magical, with a massive U-shaped. his stunning chalet is more than a home it's a lifestyle. Don't miss your chance to experience the best of lakefront living. Wrap around deck was just redone last year which is great for hosting large gatherings, BBQ'ing and endless entertaining. Deck near the waters edge was also redone. Above the Garage can be converted to a loft, or use for extra storage. (id:58671)
3 Bedroom
3 Bathroom
1100 - 1500 sqft
Housesigma Inc.
12 Oakmont Avenue
Oro-Medonte, Ontario
PRESENTING 12 Oakmont Avenue in the exceptional community of Horseshoe Valley, nestled in Simcoe County's Oro-Medonte - the perfect blend of recreation and relaxation. You will find yourself in the midst of an abundance of outdoor activities. Scenic trails through the Copeland Forest. Minutes to the amenities of Horseshoe Valley Resort, and the neighbouring all season relaxation location of Vetta Spa. Skiing, Golf, Hiking, Biking, ATV Trails, Lake Simcoe for water fun. This raised- bungalow truly is turn-key - bright with natural light, high level of finishes, tasteful neutral decor throughout - a move in ready gem! Updated staircase. Vaulted ceilings. New architectural archways. Shiplap feature walls. Updated upper and lower flooring, trim, doors. With nearly 2,000 sq.ft. of functional living space, this home offers 2+1 bedrooms, 2+1 baths , full finished lower level with walk out to rear yard. Eat in kitchen with walk out to spacious upper deck for al fresco dining, bbq, entertaining or simply to enjoy a peaceful moment on a cool summer's evening (steps down to lower patio and backyard). Spacious living room with fireplace to take the chill out of winter. Full lower level is bright with large above-grade windows with views of both front and rear yards. Same attention to detail and finishes as the upper level, continues to the lower level - featuring an additional bedroom, full custom bath with glass walled shower / heated floor, rec room with gas fireplace, and walk out to back yard patio (potential for in-law suite - roughed-in kitchen). Plenty of room for guests, extended family accommodation, home office, exercise room, study zone, craft/hobby workspace. Amenities, parks, schools, shopping, casual and fine dining, entertainment, recreation, key commuter routes - minutes to everything a busy household might require! (id:58671)
3 Bedroom
3 Bathroom
700 - 1100 sqft
RE/MAX Hallmark Chay Realty
34 Andrew Avenue
Simcoe, Ontario
Beautiful new bungalow offering 1,658 sq. ft. of modern living, this home combines style, function, and a prime location close to shopping, dining, schools, and all the amenities Simcoe has to offer. The exterior features timeless stonework, a covered front porch with stained pine entrance, and great curb appeal. Step inside to 9 ft ceilings throughout, a stunning 10 ft tray ceiling in the living room, and an electric fireplace that adds warmth and charm. The open-concept kitchen/dining area includes an island, custom cabinetry, and a walk-in pantry—perfect for both everyday living and entertaining. Walk out from the dining area to a covered upper deck, and from the finished basement’s rec room to a lower patio—creating seamless indoor-outdoor living. The main floor offers two generous bedrooms, including a primary suite with a walk-in closet and a spa-like ensuite featuring a tiled shower with glass door. A stylish 4 pc bath completes the main level. The oversized garage with insulated doors provides direct access to the laundry room, offering both convenience and practicality. The finished basement expands your living space with a spacious rec room, bedroom, full bathroom, storage, and utility room. Don’t miss this opportunity to own a stunning new home—move-in ready and waiting for your personal touch. Book your private viewing today! (id:58671)
3 Bedroom
3 Bathroom
2722 sqft
RE/MAX Erie Shores Realty Inc. Brokerage
8409 Greenfield Crescent
Niagara Falls, Ontario
Welcome to 8409 Greenfield Crescent, a beautifully maintained raised bungalow in one of Niagara Falls’ most sought-after family neighbourhoods. This 4-bedroom, 2-bathroom home offers over 2,200 sq ft of finished living space and is perfect for multi-generational living, young families or downsizers alike. Step into a bright open-concept main floor featuring vaulted ceilings, a spacious living and dining area, and a well appointed kitchen with stainless steel appliances and ample storage. The fully finished lower level boasts two additional bedrooms, a 3-piece bath and a generous recreation room ideal for movie nights or a play area. Enjoy summer evenings entertaining on your expansive deck, complete with a covered gazebo, hot tub, and backyard firepit area. Situated in a quiet, friendly community just minutes from Costco, major shopping centers, schools and the highway, this home perfectly balances comfort and convenience. Whether you're growing your family or planning for the future, this home has the space, charm and location to match. (id:58671)
4 Bedroom
2 Bathroom
2246 sqft
RE/MAX Escarpment Golfi Realty Inc.
Lot 35 Rue Eric
Tiny, Ontario
Top 5 Reasons You Will Love This Property: 1) Build your dream home, or take advantage of an excellent opportunity for a builder to develop multiple lots 2) Each lot is serviced with natural gas, municipal water, and high-speed internet available at the lot line 3) Enjoy an amazing location close to schools, parks, shops, and beaches 4) Zoning allows for the construction of detached and semi-detached homes in this highly desirable private community 5) These spacious lots are surrounded by mature trees for added privacy. (id:58671)
0 - 699 sqft
Faris Team Real Estate Brokerage
807a Montsell Avenue
Georgina, Ontario
Stunning family home, custom built in 2021, 4 bedroom, 4 bathroom with an open concept finished lower level, an office and a 3 pc washroom including a lovely shower, sitting on a large lot 50 x 248.08 ft lot with many quality features throughout. Designed with functionality and style in mind, your new home offers all the modern features you would want in a home. Located in the prestigious lakeside Willow Beach community, walking distance to the Willow Greens Golf Centre on Metro Rd N and access to a private, exclusive Beach Association on the shores of Lake Simcoe. This modern, open plan home features engineered hardwood flooring, ceramics, heated flooring in kitchen and ensuite, high ceilings, pot lights, upgraded electric light fixtures and fans throughout, spacious rooms, a Chef's kitchen comes with custom cabinets, a pantry, granite counters, lots of prep space and unlimited storage. A wonderful home for all your entertainment needs. You also have a 1200 sq ft workshop with heated flooring, wood burning stove, 2 pc washroom, lots of windows, high ceiling, 200 amp, shelving and a large overhead garage door. BONUS FEATURE with this workshop.....it could be converted into a bungalow Coach House, Granny Suite or In Law Suite with separate access. Drive from the side of your home to the back for easy loading/unloading, run your business, a dance studio, your own gym, a potters studio, a home theatre, store your boat, jet skis, seadoo......the possibilities are endless. Located in a family friendly community, 15 min to Hwy 404 S, 32 min to Upper Canada Mall, 6 min to the town of Sutton, 10 min to Imagine Cinemas to watch the latest blockbuster movies and minutes to The Briars Resort & Spa/Golf Club. Large deck, gas BBQ outlet, fenced backyard and still there is room for a pool, hot tub, garden shed and much more. Create your own resort. There are no disappointments here. (id:58671)
4 Bedroom
4 Bathroom
2500 - 3000 sqft
Century 21 Heritage Group Ltd.
261 Helmer Avenue
Newmarket, Ontario
Just Renovated Bungalow in Newmarket! Beautifully updated 2+1 bedroom home on a spacious 50 x 110 ft lot in a sought-after neighborhood. Bright open-concept layout with modern finishes, upgraded kitchen, and stylish bathrooms. The finished basement with a separate entrance offers extra living space or in-law potential. Enjoy the large backyard-perfect for entertaining or relaxing. Steps to schools, parks, shopping, and transit. Move-in ready! (id:58671)
3 Bedroom
2 Bathroom
700 - 1100 sqft
RE/MAX Experts
13 John Moore Road
East Gwillimbury, Ontario
3 Bed 3 Bath Stunning Home in the Desirable Community of Sharon! This home Nestled in a Family Friendly Neighborhood with 115 foot Deep Lot. Two story Detached home with Oak Hardwood floor on the main Floor, Open Concept Kitchen with Granite Countertop & Backsplash. Upstairs, Spacious Primary Bedroom with Ensuite Bathroom & Walk-in Closet. All Bedrooms with Walk-in Closets. Energy Serving Home. Conveniently located minutes away from schools/parks/Go Train/ Highway 404/ Upper Canada Mall/South Lake Hospital/Costco/Restaurants/Community Center. (id:58671)
3 Bedroom
3 Bathroom
1500 - 2000 sqft
Homelife/champions Realty Inc.
4192 Vivian Road
Whitchurch-Stouffville, Ontario
Approx 5.13 Acres In Cedar Valley - Minutes To Hwy 404/Markham/Richmond Hill/Aurora And New Market. *Excellent Opportunity To Build Your Dream Home Or Renovated to Lease Hold As Long Term Investment. *Area Of Substantial Country Estates * Please Do Not Walk On Property Without Appointment (id:58671)
2 Bedroom
1 Bathroom
1100 - 1500 sqft
Mehome Realty (Ontario) Inc.
217 - 24 Woodstream Boulevard
Vaughan, Ontario
Welcome to this beautifully maintained 2-bedroom, 2-full bathroom suite at the prestigious Allegra Condominiums, offering over 900 sq ft of stylish, functional living space. This bright, open-concept unit features a sleek kitchen with granite countertops, under-cabinet lighting, stainless steel appliances, and an oversized breakfast bar - ideal for casual dining or entertaining. The living room opens onto a spacious balcony that seamlessly connects to the primary bedroom, creating a relaxing indoor-outdoor flow. Both bedrooms are generously sized, each offering a walk-in closet, while the primary suite includes a private ensuite bathroom. Residents of Allegra enjoy premium amenities, including a 24-hour concierge, fully equipped fitness centre, party room, sauna, theatre room, games room, and visitor parking. The building is meticulously maintained and professionally managed, providing peace of mind and a welcoming community feel. Located in the heart of Vaughan/Woodbridge, this condo is steps from transit, major highways, shopping, dining, parks, and schools - making it perfect for professionals, young families, or downsizers looking for convenience without compromise. A rare find - spacious, move-in ready, and ideally located. Don't miss this opportunity to call this your new home! (id:58671)
2 Bedroom
2 Bathroom
900 - 999 sqft
Century 21 Millennium Inc.
117 Bushmill Circle
Freelton, Ontario
Looking for affordable luxury in an active adult community? Welcome to 117 Bushmill Circle located in in Antrim Glen - a Parkbridge Adult Lifestyle Community located in a peaceful rural setting, yet only 15 minutes to Cambridge or Waterdown. This custom designed home takes advantage of its private court setting and wooded backdrop with no rear neighhbours. The manicured gardens add curb appeal as you walk up to the front door and covered porch area finished in exposed aggregate cement. The 1667 Sq. Ft. main floor with an additional 1050 Sq. Ft of finished living space in the lower level ensures comfort along with spaciousness. The modern kitchen opens to the oversized family room with its vista views and access to the exposed aggregate patio taking advantage of privacy and the properties natural setting. The primary suite naturally has its own private bath and full walk in closet. The finished lower level offers lots of opportunity to entertain with its large open space, fireplace, spare bedroom or den and full bathroom. The double car garage and double wide drive way ensures convenient parking options. Antrim Glen is more than just a place to live; it's a lifestyle. Residents enjoy access to an array of amenities, including a community centre, heated saltwater pool, and various organized activities that foster a lively and engaging environment. Monthly fees of $1208.36 includes property taxes and unlimited access to these exceptional amenities. Antrim Glen provides a quiet and safe environment where neighbours become friends, creating a social and safe environment to call home. Whether you're looking to relax by the pool, socialize with fellow residents, or simply enjoy the tranquility of your own home don't miss this opportunity to experience the perfect blend of independence, community, and luxury. Schedule your private tour today! (id:58671)
2 Bedroom
3 Bathroom
2726 sqft
Royal LePage Crown Realty Services
90 Pitfield Road
Toronto, Ontario
Discover this elegant and sun-filled custom-built 5+1 bedroom, 5+2 bathroom modern home offering approximately 4370 sqft of luxurious living space, thoughtfully designed with impeccable craftsmanship and attention to detail. Featuring premium 4" maple hardwood flooring, large-format porcelain tiles, LED pot lights throughout, and an impressive 18-ft grand foyer leading to a coffered-ceiling living room, this home blends sophistication with everyday functionality. The gourmet kitchen boasts a waterfall-edge quartz island, custom cabinetry, full backsplash, and designer finishes perfect for both entertaining and daily living. The oak staircase with " thick tempered glass railings adds a modern architectural touch. Upstairs, the spa-inspired master ensuite provides a serene retreat. The fully upgraded basement, with its own separate entrance, has been transformed into a self-contained luxury suite featuring a private home theatre, karaoke room, and sleek wet bar offering the ultimate lifestyle experience or excellent income potential. Don't miss it! (id:58671)
6 Bedroom
7 Bathroom
3000 - 3500 sqft
Jdl Realty Inc.
2592 Trulls Road
Clarington, Ontario
Welcome to this well maintained bungalow offering generous, light filled living and dining areas ideal for both everyday comfort and entertaining. This home features two well sized bedrooms and a thoughtfully designed layout that flows effortlessly throughout. A standout feature is the impressive living room addition, highlighted by skylights that flood the space with natural light and a walk-out to a spacious sun room that is perfect for relaxing year round. A separate side entrance adds functionality and flexibility for families, guests, or future potential. Situated on a good sized lot with plenty of room to entertain, garden, or unwind outdoors, this property also boasts a convenient circular driveway providing ample parking and easy access. A wonderful opportunity to enjoy bungalow living with exceptional indoor and outdoor space. (id:58671)
2 Bedroom
1 Bathroom
1100 - 1500 sqft
Sutton Group-Heritage Realty Inc.
4 - 6 Rosebank Drive
Toronto, Ontario
Welcome to this Spacious well maintained & Bright Home, 1 bedroom unit in the Highly Desired Markham Place Condos. This open concept unit features a full sized kitchen with spacious countertops, appliances and a breakfast bar. The large windows allow for ample light to come in. Building amenities feature a 24-hour concierge, a newly renovated fitness centre, a party/event room, a boardroom, and a games room. The unit also includes one underground parking space and Storage Locker. Enjoy a prime location just steps from the TTC, Highway 401, Scarborough Town Centre, Centennial College, the GO Station, and new Scarborough Subway Line, Restaurants and more. (id:58671)
1 Bedroom
1 Bathroom
500 - 599 sqft
RE/MAX Metropolis Realty
1109 - 27 Mcmahon Drive
Toronto, Ontario
Welcome to luxury elevated. This exceptional corner suite features 2 bedrooms and 2 full bathrooms, thoughtfully designed to maximize light and views in an open-concept layout. Spanning approximately 755 sq. ft. of interior living space with an additional 138 sq. ft. of balcony, the home is defined by floortoceiling glazing, 9ft ceilings, and a modern finish palette. The purchase includes one Parking(EV upgraded) space and a huge locker storage. Residents enjoy access to a fullscale lifestyle environment: a 24/7 concierge, indoor pool, golf simulator, ballroom, wine lounge, and more. Exterior features include beautifully landscaped gardens, BBQ terraces, and a childrens play area.Situated in a transitrich, amenity-dense locale with easy access to subway, GO, shops, restaurants, and major highways, this suite offers an exceptional opportunity to live in comfort and style in one of North Yorks premier condominium communities. (id:58671)
2 Bedroom
2 Bathroom
700 - 799 sqft
Powerland Realty

