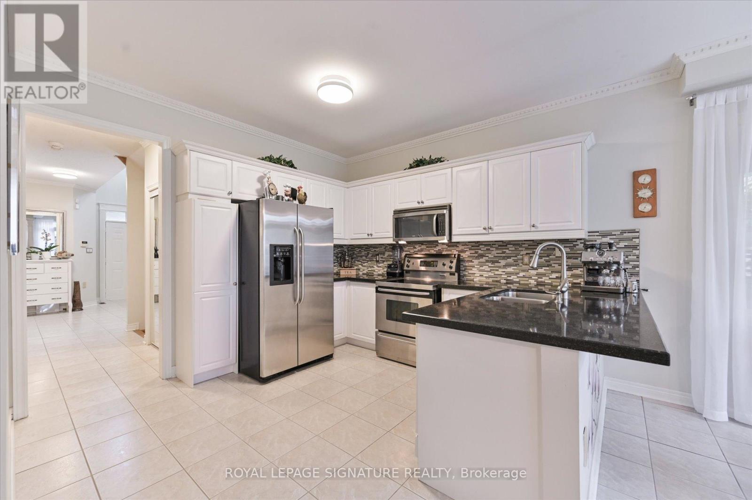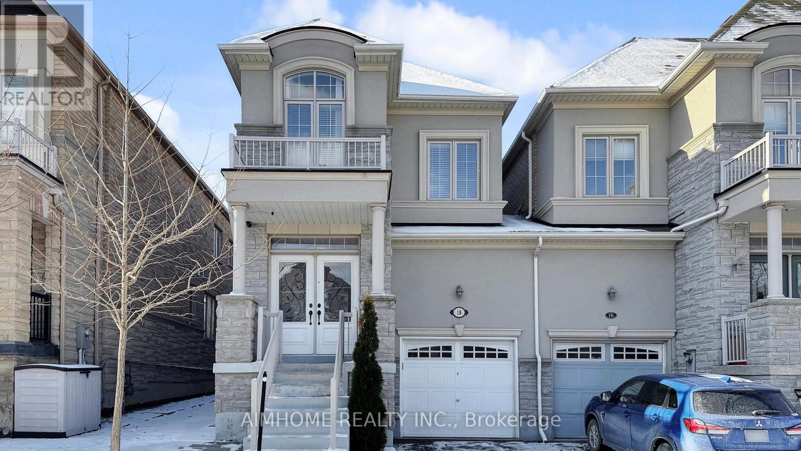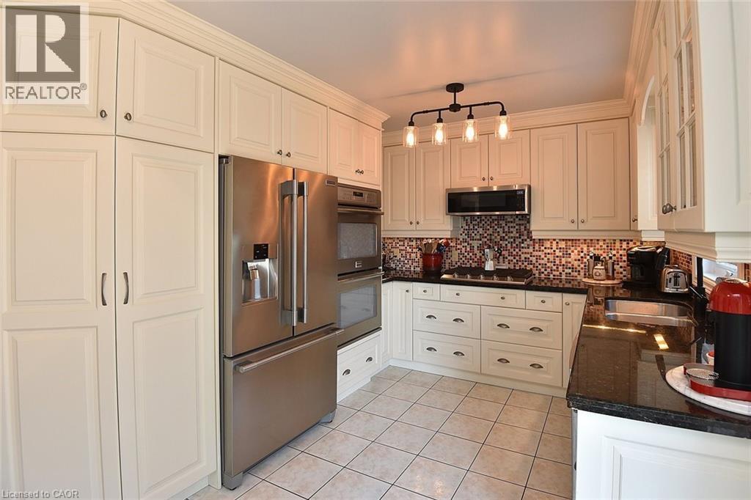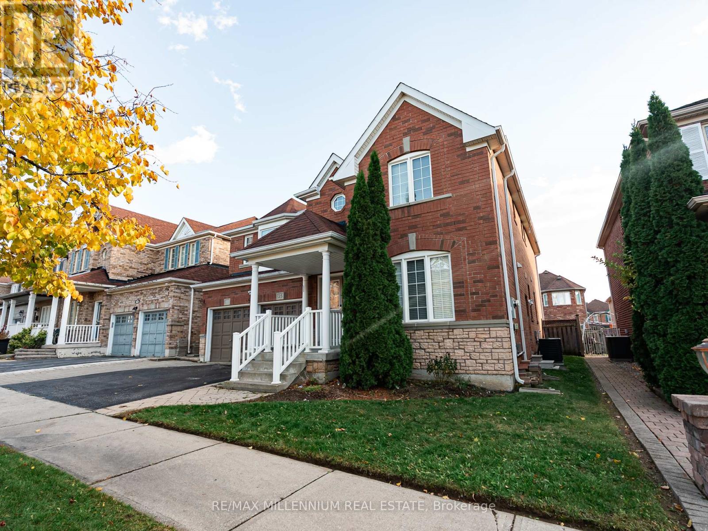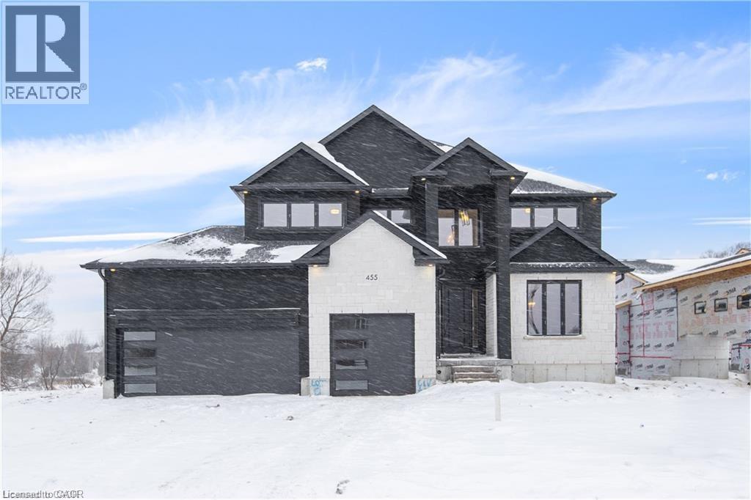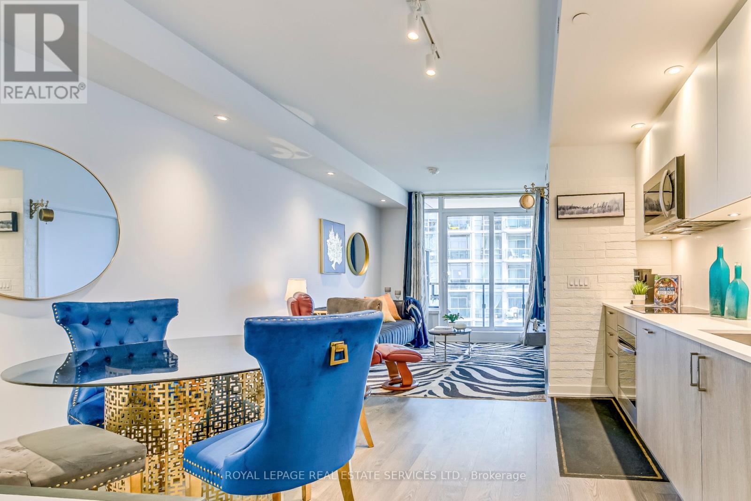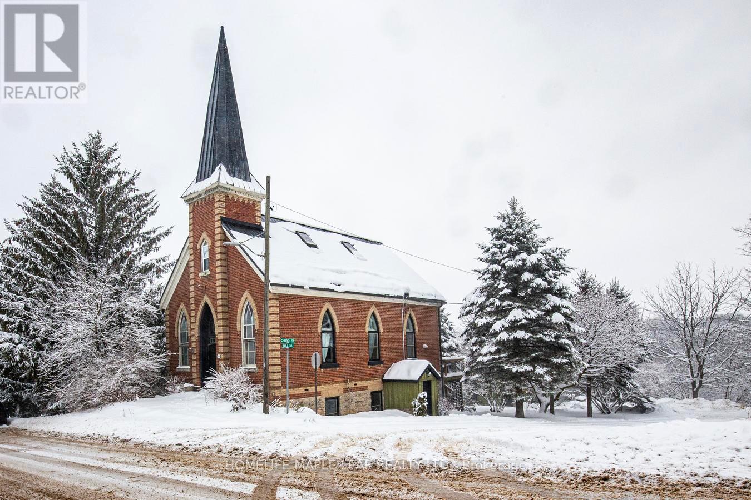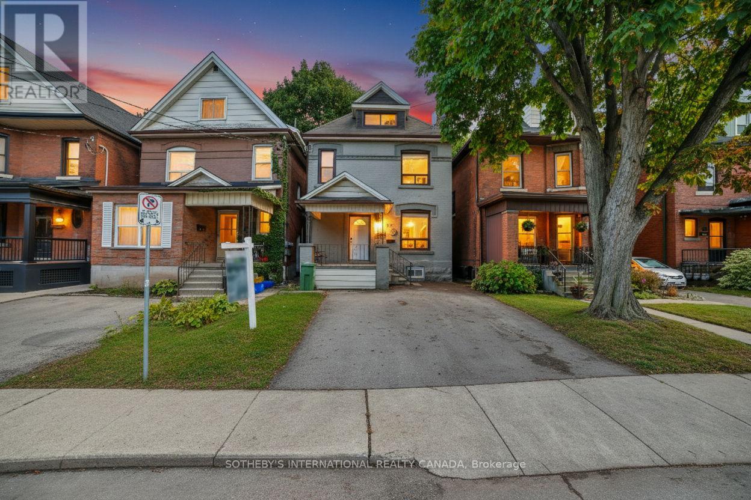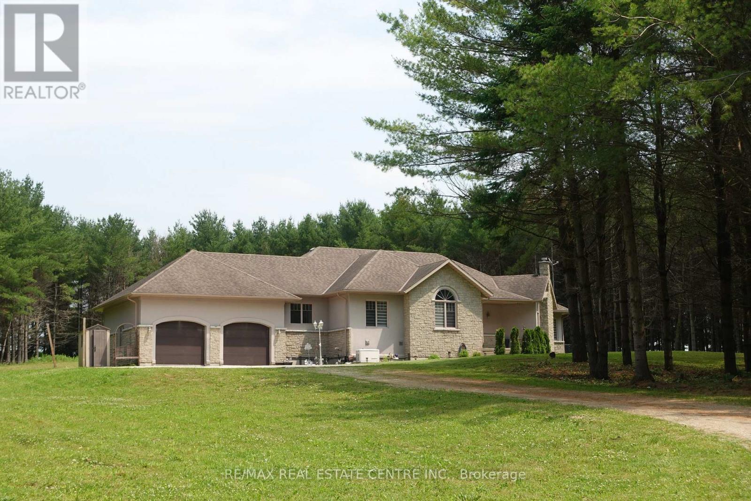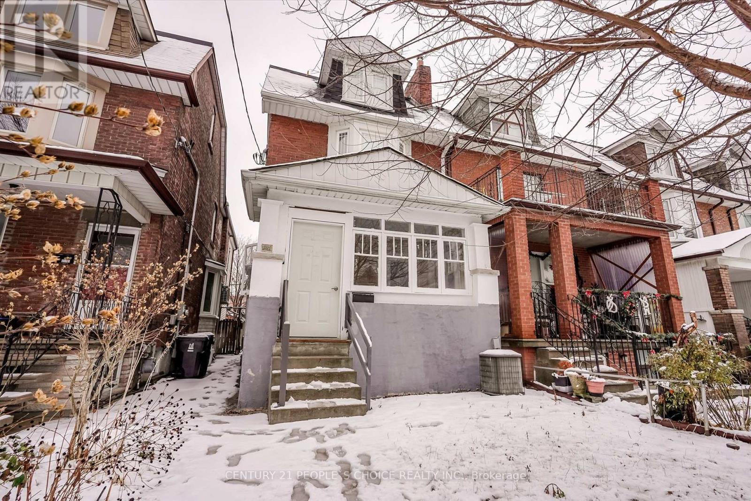- Home
- Services
- Homes For Sale Property Listings
- Neighbourhood
- Reviews
- Downloads
- Blog
- Contact
- Trusted Partners
3485 Mcdowell Drive
Mississauga, Ontario
A truly elegant property featuring nine foot ceilings on the main floor with crown molding throughout. The open concept kitchen offers a breakfast bar and a walkout to a private garden, perfect for entertaining or relaxing. The spacious living room is highlighted by a gas fireplace, complemented by a large formal dining area. An impressive seventeen foot foyer sets the tone for the home's sophisticated design. Upstairs offers four generous bedrooms, while the finished basement includes an additional kitchen, ideal for extended family or guests. This home is beautifully maintained and move in ready. Simply unpack and enjoy refined living at its best. (id:58671)
4 Bedroom
3 Bathroom
2000 - 2500 sqft
Royal LePage Signature Realty
19 Nigh Drive
Markham, Ontario
Stunning 2-Year-Old Double Garage Home Located in an exceptionally convenient neighbourhood.This modern home features engineered hardwood floors throughout the main and second level. Open-concept kitchen, and two spacious ensuites on the second floor-perfect for family comfort and privacy. Enjoy the newly installed backyard fence, offering both privacy and a great space for outdoor activities.Don't miss this rare opportunity to own a newer home in a highly desirable location! Minutes to Hwy 407, community centre, and shopping plazas, Schools. (id:58671)
4 Bedroom
4 Bathroom
2000 - 2500 sqft
Bay Street Group Inc.
18 Bristlewood Crescent
Vaughan, Ontario
Luxurious Executive Masterpiece W/4Bdrm & 4Baths, A Proffes Finished Bsmnt, Stunning Gourmet Kit W/Quartz Counters Tops, Stone Glass B/S,Centre Island,Brkfst Bar,Pot Doors,B/I Ss Appliances, Upgrd Faucets,Undermount Sink,& Pantry,Luxurious Hrdwd Flr Thru-Out,Smooth Ceiling,9Ft Ceiling On Main &2nd Flr, Custom Built Cabinet In Dining,Upgrd Mbr Ensuite,Dble Sinks,Frameless Shower Door,Closet Organizer,Prof Painted,No Details Spared!Stunning Decor!Spotless Home! garage enterance door. Area Features: Schools: Walking distance to top schools like St. Elizabeth Catholic High School, Thornhill Secondary, and Brock Public School. Community Centers:, Jafri Community Centre, and Thornhill Community Centre. Parks & Recreation: Nearby Concord Park, Earl Bales Park, and The Promenade Green Park for outdoor activities . Located in a family-friendly neighborhood with excellent schools, parks, and amenities, this is the perfect home for families or professionals. only garage wall is linked. A MUST See HOUSE !!! FURNITURE IS negotiable. ** This is a linked property.** (id:58671)
5 Bedroom
4 Bathroom
2000 - 2500 sqft
Aimhome Realty Inc.
11 Jacqueline Boulevard
Hamilton, Ontario
One owner home, meticulously maintained and thoughtfully upgraded in recent years. The attractive curb appeal is enhanced by the tasteful landscaping, concrete driveway and walkways leading to the porch or through the arbour to the rear yard. A glass insert in the front door provides natural light to the spacious foyer. The living and dining rooms both feature hardwood floors and crown mouldings. The masterpiece of the home is the custom chef’s kitchen, completely reconfigured in 2010 with white cabinetry, granite counters and high-end stainless-steel appliances: Frigidaire Professional double wall ovens and refrigerator, Electrolux 5 burner gas cooktop. Loads of storage thanks to the pantry with pull-out drawers, base cabinets with lazy susans, pots and pans drawers and a lighted display cabinet. Patio doors lead to the large composite deck, refreshing pool and concrete patio. Perfect for summer entertaining! A handy powder room completes the main floor and a wood staircase with painted spindles leads to the bedroom level. All the bedrooms are spacious while the primary suite offers his and hers closets and a renovated ensuite: new vanity with a quartz counter and a glass shower with a rainfall showerhead. The lower level consists of a large rec room with gas fireplace, perfect for entertaining or quiet family evenings. The workshop, laundry/utility room and large cold room offer ample storage or workspace. Updates include kitchen & furnace 2010, roof shingles 2012, pool & deck 2021, liner 2025, windows and doors 2021-22 (except dining room), fridge & cooktop 2022-23, driveway & gutter leaf guard 2023, ensuite bathroom 2024. Extras include upgraded light fixtures, pot lights, brushed nickel door hardware, window blinds and a large shed. Conveniently located in the family-friendly Allison neighbourhood, steps to parks, library, YMCA and transit with an easy drive to Limeridge Mall & Upper James shopping/eateries. This move-in ready home awaits you! (id:58671)
3 Bedroom
3 Bathroom
1830 sqft
RE/MAX Escarpment Realty Inc.
25 Bevan Crescent
Ajax, Ontario
Welcome To This Beautiful Detached Home Perfectly Situated In A Highly Sought-After Neighborhood, Offering The Ideal Blend Of Luxury, Comfort, And Convenience. Boasting Approximately 4500 Sqft Of Living Space, This Stunning Residence Features A Thoughtfully Designed Layout With No Carpet Throughout, Providing A Modern And Low-Maintenance Lifestyle.Step Inside To Find A Bright And Spacious Main Floor Highlighted By A Den/Office Working From Home Or Creating A Private Study Area. The Open-Concept Living And Dining Areas Flow Seamlessly Into A Gourmet Kitchen, Offering Ample Cabinetry And A Functional Design That's Ideal For Both Everyday Living And Entertaining Guests.Perfect ForUpstairs, You'll Discover Four Generously Sized Bedrooms, Each Offering Comfort And Style, Along With 4.5 Beautifully Appointed Bathrooms To Accommodate Every Family Member With Ease. The Primary Suite Is A True Retreat, Featuring A Spa-Like Ensuite And Plenty Of Closet Space.The Fully Finished Basement Expands The Living Area With A One-Bedroom In-Law Suite Complete With A Cozy Living Room, Modern Kitchen, Separate Laundry, And A Private Entrance Perfect For Extended Family, Guests, Or As A Potential Income Opportunity.Enjoy The Convenience Of A Double Car Garage And A Prime Location Just Steps From Excellent Schools, Walking Distance To Transit, And Only Minutes Away From Shopping, Highway 401, Golf Courses, And All Essential Amenities.This Exceptional Property Combines Elegance, Functionality, And Location Making It The Perfect Place To Call Home. Don't Miss The Opportunity To Own This Incredible Home In One Of The Area's Most Desirable Communities! (id:58671)
5 Bedroom
5 Bathroom
3000 - 3500 sqft
RE/MAX Millennium Real Estate
1017 - 8 Tippett Road
Toronto, Ontario
Video@MLS Allen Rd/Wilson AveNorth Clear View from Large BalconyWide Plank Laminate Floor, 667 Sq.ft, 2 Bedrooms (Split) and 2 Bathrooms, Perfect LayoutUpgraded Laundry (Washer and Dryer) and Upgraded Mirror Closet Doors (id:58671)
2 Bedroom
2 Bathroom
600 - 699 sqft
Aimhome Realty Inc.
Lot 2 Avery Place
Milverton, Ontario
Discover an exceptional opportunity to build a fully customized home on this remarkable 57 ft x 125 ft lot, perfectly situated in the welcoming community of Milverton. Set on a picturesque corner and backing onto a tranquil pond, this property offers a stunning natural backdrop for your future dream home. Partner with Caiden Keller Homes to bring your vision to life—blending architectural elegance, modern luxury, and thoughtful design. Imagine a home filled with natural light, featuring soaring ceilings, expansive windows framing breathtaking pond views, and an open-concept layout ideal for both everyday living and effortless entertaining. The possibilities are limitless: a chef-inspired kitchen with quartz countertops, premium cabinetry, and an optional butler’s pantry; refined details such as a floating staircase with glass railings, a sleek glass-enclosed home office, or a striking wine feature anchoring your dining space. The upper level can be tailored with spacious bedrooms and spa-like ensuites, while the lower level offers an inviting retreat with oversized windows, a bright recreation area, and options for a guest suite or private gym. With pre-construction customization currently available, now is your chance to design a home that truly reflects your style and lifestyle—crafted with meticulous attention to detail in a peaceful, scenic setting. (id:58671)
5 Bedroom
4 Bathroom
4500 sqft
Exp Realty
1805 - 1926 Lake Shore Boulevard W
Toronto, Ontario
Stunning 2-Bedroom Suite with Lake and Park Views. Welcome to Mirabella Condos, where luxury meets breathtaking scenery at 1926 Lake Shore Blvd W, nestled in Toronto's prestigious Swansea Village. This exquisite 2-bedroom, 2-bathroom suite offers unmatched views of High Park and Lake Ontario, combining urban sophistication with tranquil nature.Step inside to discover: 9-foot ceilings and elegant off-white interiors. Plank laminate flooring throughout, exuding modern charm. Contemporary mirrored sliding closets and clear glass doors in the bedrooms for a light-filled, airy atmosphere. A kitchen seamlessly connected to a dining area, perfect for entertaining. An open-concept living space that leads to a private balcony with stunning scenic views. Mirabella sets a new standard for luxury living with over 20,000 sq. ft. of world-class amenities, including: Indoor pool with floor-to-ceiling windows for panoramic lake views. A fully equipped gym and yoga studio for wellness enthusiasts. A serene library for quiet escapes. A stylish party room with a catering kitchen for hosting memorable events. An outdoor terrace with BBQs for al fresco dining. Additional conveniences like a business center, children's play area, guest suites, and 24/7 concierge service. Located just steps from Humber Bay Shores, High Park, and the waterfront, Mirabella offers a vibrant lifestyle filled with boardwalk strolls, park trails, and spectacular sunsets.Experience unparalleled comfort and elegance in one of Toronto's finest waterfront addresses. Welcome to Mirabella your new home awaits. **EXTRAS** Step into turnkey luxury, with the option to own this beautifully furnished residence and enjoy the vibrant lifestyle of Toronto's lakeside community. Option to buy it furnished. (id:58671)
2 Bedroom
2 Bathroom
700 - 799 sqft
Royal LePage Real Estate Services Ltd.
10 Mill Street
Amaranth, Ontario
Welcome to 10 Mill Street in the beautiful Hamlet of Waldemar. This remarkable 1887 church conversion offers exceptional flexibility for multi-generational living across its thoughtfully designed multi-level layout. With 5 bedrooms and 4 bathrooms, the home provides generous shared spaces along with private retreats for families of all sizes. The main floor features a dramatic 17-ft granite fireplace, an inviting open-concept living area, and a spacious gourmet kitchen ideal for everyday living and entertaining. The upper levels include three bedrooms and a private third-level suite, offering comfort and separation for growing or blended households. The lower level presents a complete two-bedroom in-law suite with its own kitchen, wood-burning fireplace, and separate entrance-perfect for extended family, guests, or those seeking additional independent space. Set on a 46 * 143 ft corner lot with greenbelt views, the property also includes a detached two-car garage with a heated basement, a double-wide drive, and parking for up to six vehicles. With over 2,400 sq. ft. of finished living space and close proximity to Orangeville, Grand Valley, and major commuter routes, this unique residence blends character, versatility, and convenience in a sought-after rural community. (id:58671)
5 Bedroom
4 Bathroom
2000 - 2500 sqft
Homelife Maple Leaf Realty Ltd.
97 Garfield Avenue S
Hamilton, Ontario
Exceptional investment opportunity in Hamilton's revitalized Stipley neighbourhood. This fully renovated 2.5-storey brick duplex has been completely updated top to bottom and is now vacant, ready for new tenants or owner-occupancy. Featuring two self-contained units with separate entrances, individual laundry, and a widened driveway for two vehicles. Modern finishes, upgraded mechanicals, energy-efficient LED lighting, and new AC (2018) ensure long-term reliability. Conveniently located near Main St E, shops, and transit. A turnkey property offering flexibility, strong income potential, and excellent appreciation prospects. (id:58671)
3 Bedroom
2 Bathroom
1500 - 2000 sqft
Royal LePage Your Community Realty
230 South Water Street
Wellington North, Ontario
Step into a home that instantly feels like yours-a place where the gentle hush of nature surrounds you, and life naturally slows down. Nestled on a 5.68-acre tree lined lot in the heart of Mount Forest, this 7-bedroom bungalow isn't just a house-it's a sanctuary, a gathering place, and a home that grows with you through every stage of life.The main floor welcomes you with 4 spacious bedrooms and a den, all laid out in a bright, open-concept design made for connection and ease. Two inviting living spaces provide room to relax, entertain, and truly unwind. At the heart of the home, the kitchen-with its breakfast bar-becomes the hub for slow mornings, casual dinners, and late-night chats. Oversized windows bathe the space in natural light while offering serene views of the surrounding forest, blending indoor comfort with outdoor beauty. Outside, discover your private paradise: a sparkling in-ground pool with a waterfall, surrounded by towering trees for ultimate privacy. Whether it's summer afternoons with the kids or cozy evenings under the stars with friends, this backyard is designed for moments that matter. The lower level extends the possibilities even further. A fully finished 3-bedroom, 3-bath apartment with a separate garage entrance offers flexibility for extended family, guests, or income potential. A large recreation room is perfect for a home theatre, games, or your own creative sanctuary. Plus, a 25 x 40 ft workshop provides endless potential for projects, storage, or business ventures. All of this is set in the welcoming, tight-knit community of Mount Forest-a place where nature, charm, and connection meet. Here, every season is savored, every memory is treasured, and every chapter of life feels like coming home. (id:58671)
7 Bedroom
7 Bathroom
2500 - 3000 sqft
RE/MAX Real Estate Centre Inc.
81 Pauline Avenue
Toronto, Ontario
Location! Location! Location! Spacious Annex Style Home. 4+1 Bedroom Apartments Ideal To Live In And Rent Out Or For Investment. Finished Basement With Ceramics And Double Garage Via Laneway. Freshly Painted and A lot of renovations done recently. It comes with 1 powder room and 3 full washrooms, Basement with separate entrance. Walking Distance To Subway, Schools, Shopping And Amenities. (id:58671)
5 Bedroom
4 Bathroom
1500 - 2000 sqft
Century 21 People's Choice Realty Inc.

