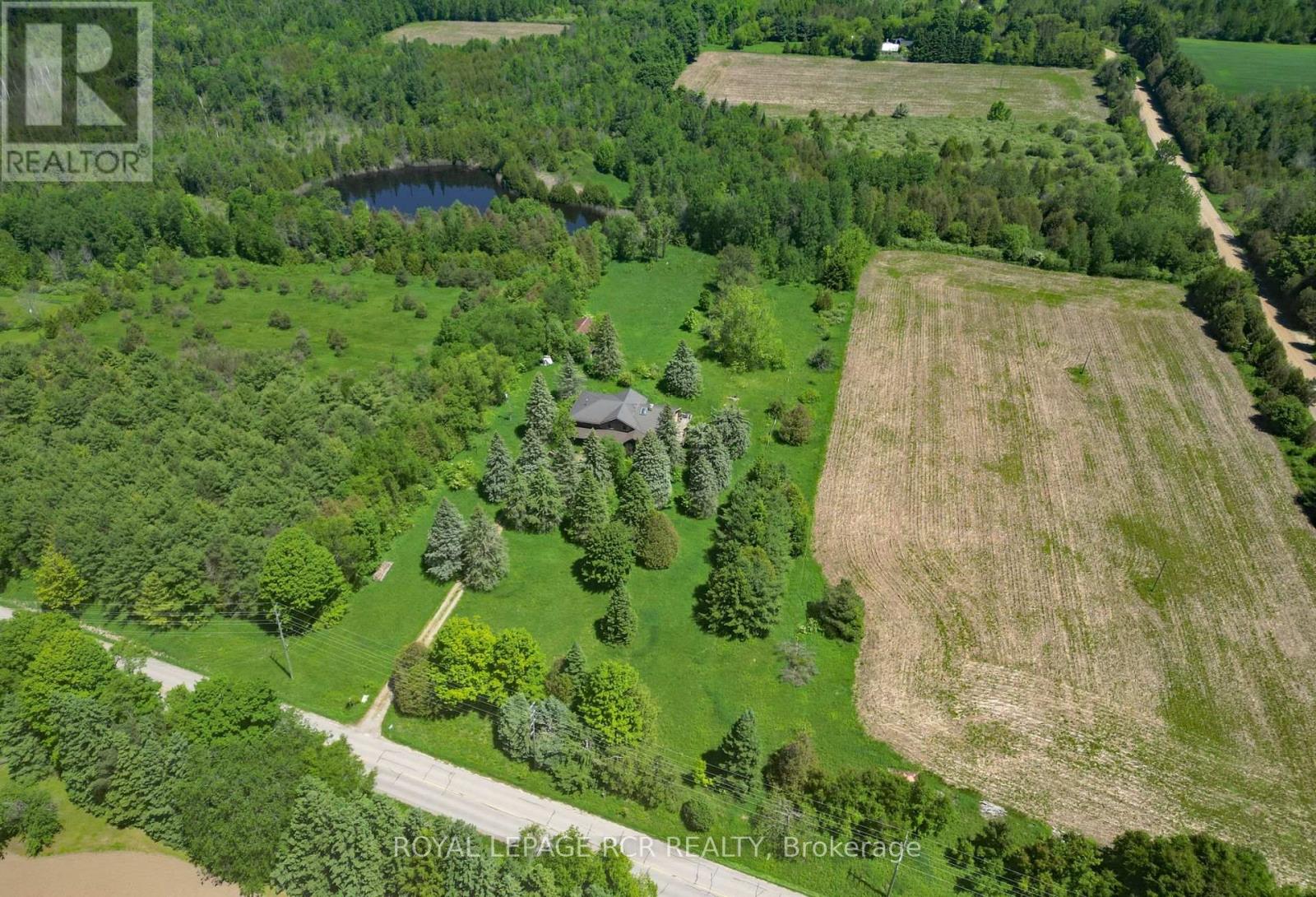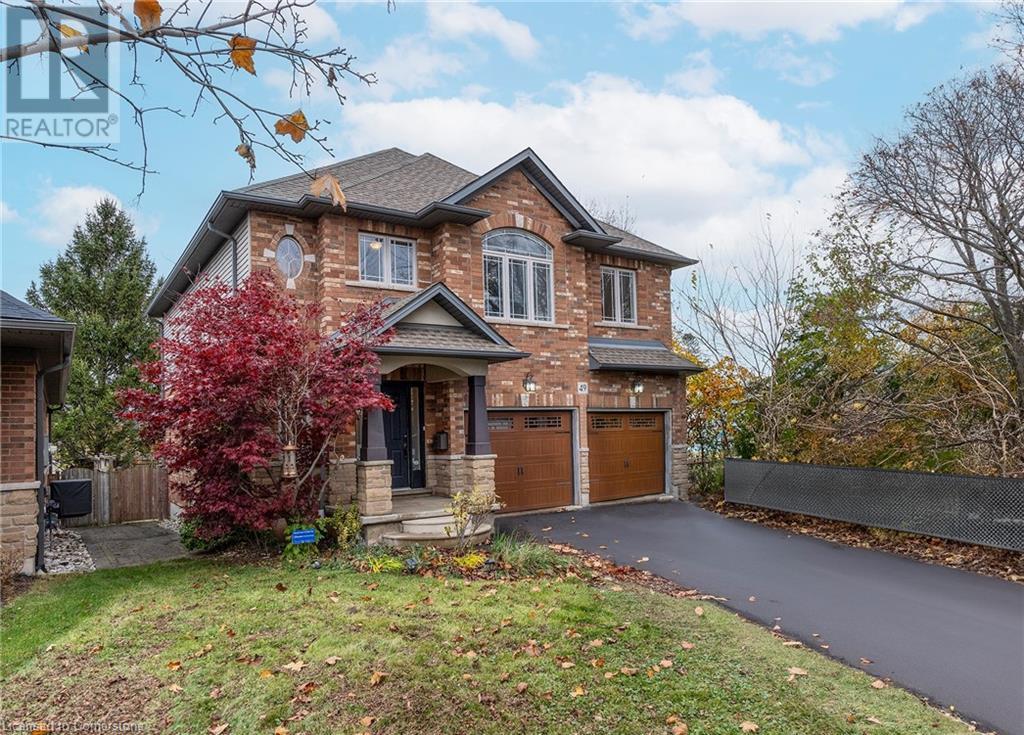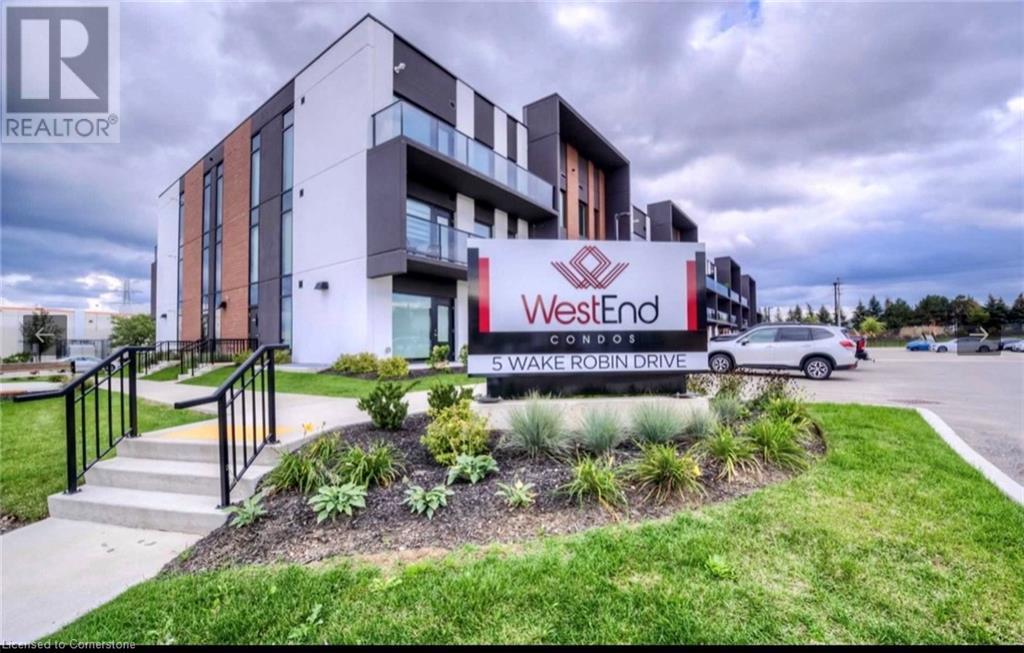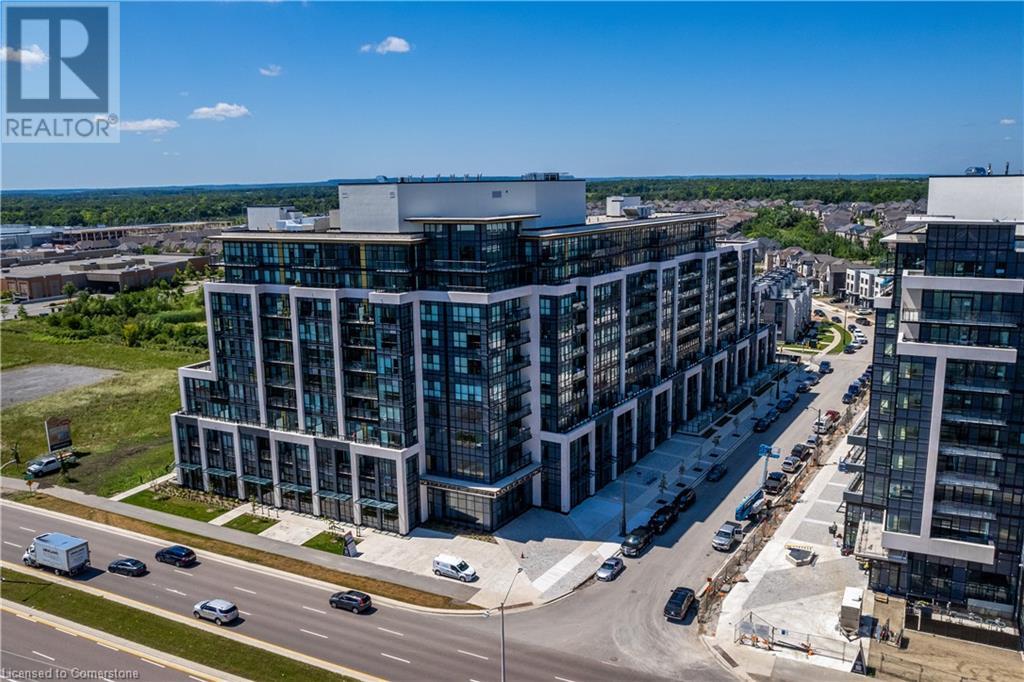- Home
- Services
- Homes For Sale Property Listings
- Neighbourhood
- Reviews
- Downloads
- Blog
- Contact
- Trusted Partners
44 Dennis Drive Drive
Smithville, Ontario
ELEGANT 3 BEDROOM FREEHOLD TOWNHOME WITH OPEN CONCEPT DESIGN! This nearly-new executive townhome is located in the charming town of Smithville. Spacious eat-in kitchen with abundant cabinetry, island, pantry and appliances. Bright main floor family room open to kitchen. Sliding doors lead to large fully-fenced yard and expansive patio. Lovely staircase leads to large bedrooms and upper level, spacious primary bedroom with walk-in closet and full ensuite bath. OTHER FEATURES INCLUDE: High ceilings, 2.5 baths, washer/dryer, stainless steel kitchen appliances, window blinds, c/air, light fixtures. Long paved driveway. This newer, sought-after neighbourhood is conveniently located near gyms, restaurants, coffee shops, parks & schools. Short drive to QEW access and less than 10 minutes to Niagara's picturesque wine region! NOTE: Photos are Virtually Staged. (id:58671)
3 Bedroom
3 Bathroom
1685 sqft
RE/MAX Garden City Realty Inc.
19455 Shaws Creek Road
Caledon, Ontario
Down the long driveway, amidst swaying trees and the gentle hum of nature, lies an unpolished gem waiting to be unearthed. Located in the rolling hills of Caledon on 81.43 acres, offering a mixture of woods, open workable land and even a pond with an island! As you enter the home, the main level offers a large games room with laundry and 3pc bath. Step up to the open concept kitchen, dining and living room with soaring cathedral ceilings and fabulous field stone fireplace. Next level offers 5 large bedrooms - two with ensuites. The lower level of the home offers a fabulous studio, rec room with wet bar, fireplace and walk-out to yard. This home presents a unique opportunity for those with vision. With the right touch, it has the potential to be reborn as a fantastic luxury country estate. Would make for a great hobby farm! **** EXTRAS **** Located on a paved road, only 9 mins to Orangeville, 20 mins to Hwy 410 and less than an hour to Toronto. 5 mins to Alton - Millcroft Inn & Spa, Alton Mill Arts Centre, bakery, cafe, Osprey Valley golf and more! (id:58671)
5 Bedroom
4 Bathroom
Royal LePage Rcr Realty
36 Briar Court
Halton Hills, Ontario
Discover the perfect harmony of modern comfort and vibrant community living in Trafalgar Square with this delightful freehold end-unit townhome. Nestled on the largest lot with the only 3-block unit. Featuring a well-designed layout, it includes three spacious bedrooms and a bright, welcoming family room. Freshly painted walls throughout the majority of the home provide a revitalized ambiance. The ground floor offers convenient garage access. Modern stairs lead to the second floor, where over 8-foot ceilings and an open-concept feel create an inviting space. The contemporary kitchen highlights a center island, stainless steel appliances and pantry, perfect for hosting. The dining area opens to a deck with serene views of a woodlot, ideal for relaxation. The top floor features a sunlit primary bedroom with a walk-in closet and large windows that fill the room with natural light. Across the hall, two generously sized bedrooms overlook the back garden. With no monthly fees and a prime location, this desirable neighbourhood offers easy access to shopping, parks, golf courses, schools and commuting. (id:58671)
3 Bedroom
2 Bathroom
Keller Williams Real Estate Associates
7398 County 91 Road
Clearview, Ontario
Discover the charm of Stayner in this delightful brick bungalow nestled on a spacious double town lot. Boasting a detached workshop and sprawling over half an acre, this home offers both comfort and convenience. Enjoy the ease of walking to downtown Stayner, where local shops, restaurants, and amenities await. Perfectly blending tranquility with accessibility, this property is an ideal choice for those seeking a relaxed lifestyle in a vibrant community. (id:58671)
3 Bedroom
2 Bathroom
Exp Realty
248 Fairglen Avenue
Toronto, Ontario
3 bedroom house with self living basement apartment (not retrofitted). W/O ground level basement with 2 separate entrances - front and back. Hardwood floor in main level, Laminate floor in basement, Tiled balcony floor. Thermal windows, Hi Eff furnace. Gas fire place in basement. Walk-down cantina with lots of storage. W/O patio in a deep backyard. Many upgrades. Whether self living and/or investing, this property meets all real estate needs. This property is in a demanding neighborhood and easy commute to Hwy 401, 404, DVP, Seneca college, Fairview Mall & subway. **** EXTRAS **** Fridge, 2 stoves, dishwasher, Freezer, washer & dryer, all window blinds, all electric light fixtures. (id:58671)
4 Bedroom
2 Bathroom
Century 21 Regal Realty Inc.
49 Conrad Place
Grimsby, Ontario
Check out this all brick 3 bed, 3 bath 2 Stry in 10+ Grimsby Beach neighbourhood at the end of a cul-de sac. The open concept main floor offers a grand feel and is perfect for entertaining family and friends, you will be amazed by all the natural light from the ample windows. The spacious Liv Rm. with gas FP is perfect for cozy nights at home. The Kitch is a chef’s dream, with oversized island w/seating, S/S appliances, granite counters, plenty of prep space and cabinets. The upstairs offers the convenience of a 2nd floor Fam Rm, spacious master w/4 pce ensuite, 2 additional spacious rooms and another 4 pce bath. The basement is a blank canvas waiting for finishing touches. Great sized fenced back yard perfect for that backyard oasis you have always dreamed of. Do not miss out on this beauty with plenty of space for your family and more to grow into, close to all conveniences and hwy access. (id:58671)
3 Bedroom
3 Bathroom
2204 sqft
RE/MAX Escarpment Realty Inc.
6022 Main Street
Niagara Falls, Ontario
Discover this exceptional mixed-use property uniquely located in the fallsview and high traffic residential area of Niagara Falls, offering a versatile income-generating opportunity. Featuring 5 residential units and 4 commercial units all currently tenanted. This property is perfectly positioned to attract quality tenants . 6022 Main Street is surrounded by restaurants, shops, and bus stops, ensuring excellent visibility and accessibility. Adding to its appeal, the property is just steps away from the vibrant Exchange Farmers and art market, operating year around, drawing locals and tourists alike. This well-maintained building is ideal for investors looking to capitalize on a prime location with diverse revenue streams. Don't miss out on this rare opportunity to own a piece of the thriving Niagara Falls community. (id:58671)
8118 sqft
RE/MAX Niagara Realty Ltd
5 Wake Robin Drive Unit# 210
Kitchener, Ontario
Newer Unique spacious condo in prime Kitchener Location! Welcome to 5 Wake Robin Drive Unit 210, situated in a prime location near highways, public transportation, schools, the Sunrise Shopping Center and all amenities. 3 stry building, 2 elevators. This luxury carpet-free condo features a “Open concept” unique floorplan layout, one of two in the entire building. 9 foot high ceilings in the living and dining with ample large windows to allow natural light. Loads of high end upgrades, Maple kitchen, a spacious island (breakfast nook), quartz countertops, an aluminum backsplash, and stainless steel appliances. The extra-large bedroom boasts ample natural light and an exquisite large walk-in closet. Oversized bathroom (3pc) features a large walk-in glass shower with upgraded tiles and fixtures. Enjoy watching sunsets from your covered large (rare find) balcony which adds an additional 126 square feet of living space. In-suite laundry, underground parking #19 and a private storage locker #71 complete this executive unit. Don’t miss out on this incredible unit, book your showing showing anytime. Available now it is vacant! (id:58671)
1 Bedroom
1 Bathroom
775 sqft
RE/MAX Escarpment Realty Inc.
RE/MAX Twin City Realty Inc.
7805 Wildfern Drive
Mississauga, Ontario
Beautifully Updated Semi-Detached Home Located in Desire and Prime Area. 3+2 Bedroom, Hardwood Floors on Main Floor, Open Concept and Spacious Floor Plan, Many Updates Include A/C, Kitchen etc. Fully Renovated and Freshly Painted on the Main Floor. Newly installed Pot lights. Close to Major Highways, Schools, and Place of Worship. Newly renovated basement with own laundry, and all new appliances with Private entrance. Built-in pest control spray, Huge Backyard. Amazing Location. Don't Miss This One! **** EXTRAS **** Purchase Price Includes: All Existing Light Fixtures, Window Coverings, Fridge (2), Stove (2), B/I Dishwasher, (2) Washer & (2) Dryer. Roof ('13), Furnace ('13), A/C ('13), Windows ('17), Kitchen ('17) (id:58671)
5 Bedroom
3 Bathroom
Century 21 Paramount Realty Inc.
405 Dundas Street W Unit# 307
Oakville, Ontario
Check out this brand new unit at Distrikt Trailside! Covering 811 sq ft indoors and 180 sq ft outdoors, this units features 2 bedrooms, 2 full bathrooms, open concept kitchen, living room area and ensuite laundry. The primary bedroom has a walk in closet and ensuite bathroom. The open-concept luxury kitchen is designed by Trevisano, an Italian company and features quartz countertops, soft close drawers and cabinets, and quality stainless steel energy efficient appliances. The living space area connects to a generously sized terrace, perfect for entertaining. This South West facing unit, with its 9ft ceilings, abundant natural light and big windows is designed to impress. 1 parking spot and 2 lockers included. Lockers are conveniently located on the same floor as unit. AI Smart system included with the unit which allows residents to interact with home and community through a mobile app or the digital touch screen wall pad inside the unit itself. Amenities: resident's lounge, games room with a billiards table, private dining room, expansive terrace with a BBQ area, pet washing area, party room, meeting room, gym, bike storage, 24-hour concierge, and ample visitor parking. (id:58671)
2 Bedroom
2 Bathroom
811 sqft
Exp Realty
341 Clarendon Drive
Hamilton, Ontario
Welcome Home! Nestled on a quiet cul-de-sac in one of Old Ancaster's most sought after neighbourhoods the home sits on a very large irregular-shaped lot, with a private backyard lined with mature trees. This home is filled with charm & character and features 4 bedrooms, 3 bathrooms, 3,285 sq. ft. of living space spread over 2.5 floors & is carpet-free. The kitchen opens to the family room with a working wood burning fireplace and views to the beautiful backyard. Hardwood floors throughout the main and upper level. The spacious primary bedroom, walk-in closet & ensuite on the upper level offers privacy from the rest of the home. The fully finished basement has LVP flooring, includes a workshop, office, large rec room and access to the walk-out garage with 2 parking space and ample storage space. Side entrance to basement offers in-law suite potential. Access to major highways is just a short drive away. The home is walking distance from a family splash pad, parks, hiking trails, & more! RSA (id:58671)
4 Bedroom
3 Bathroom
RE/MAX Escarpment Realty Inc.
39 Macklin Street
Brantford, Ontario
Move To Brantford's Best Selling Community AB Quick As 30 Days Buy Direct From The Builder. The ""Glasswing 5"" Model Over 2200 Sq Ft. 4 Bedroom, 3.5 Baths. Loaded With Upgrades. Gas fireplace, Oak Staircase, Pot Lights Through Main Floor, Exterior Pot Lights, Granite Kitchen Countertop, Crown Moulding, Furniture & More! Over $ 140,000 In extras included in the purchase price. (id:58671)
4 Bedroom
4 Bathroom
Spectrum Realty Services Inc.












