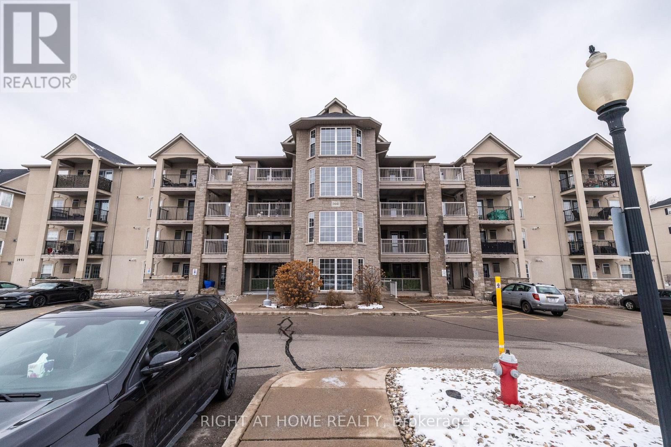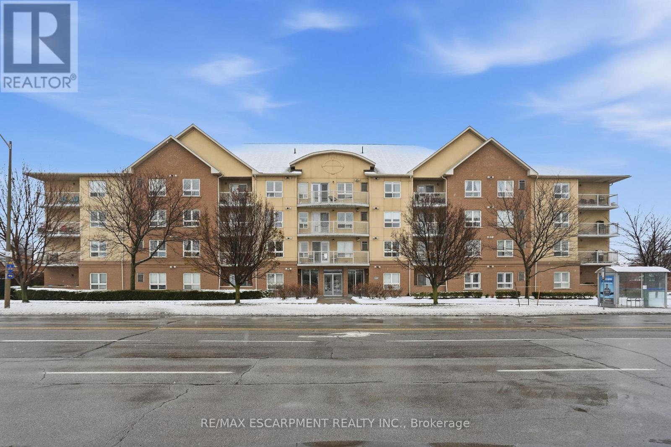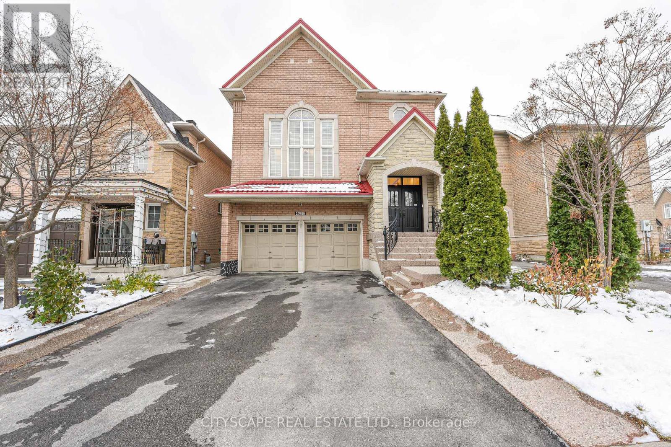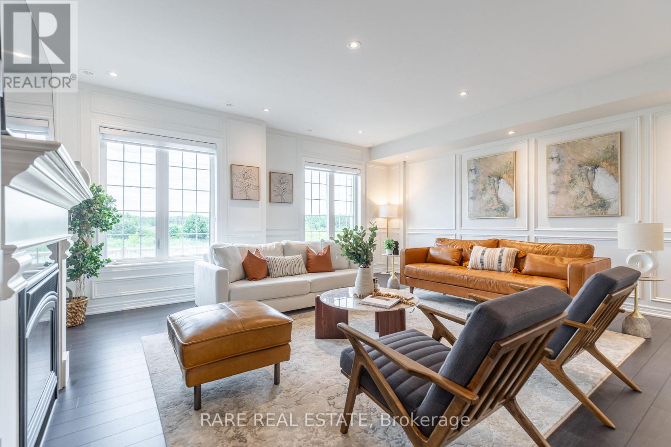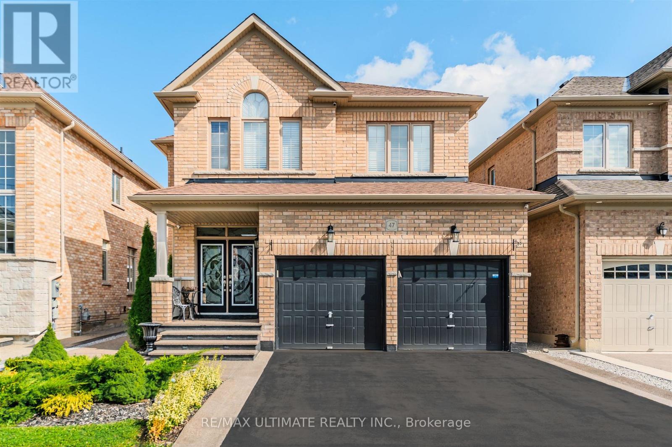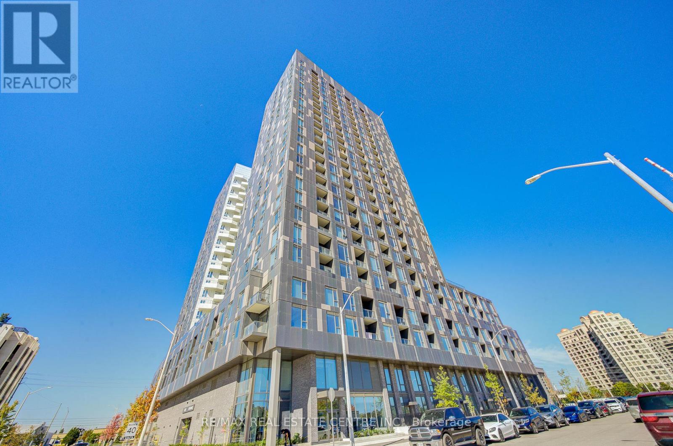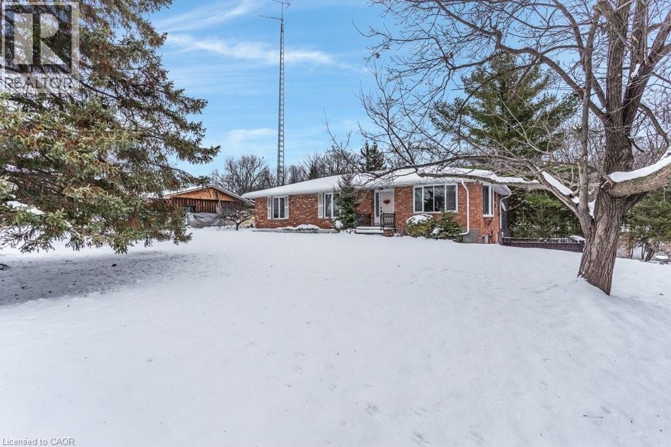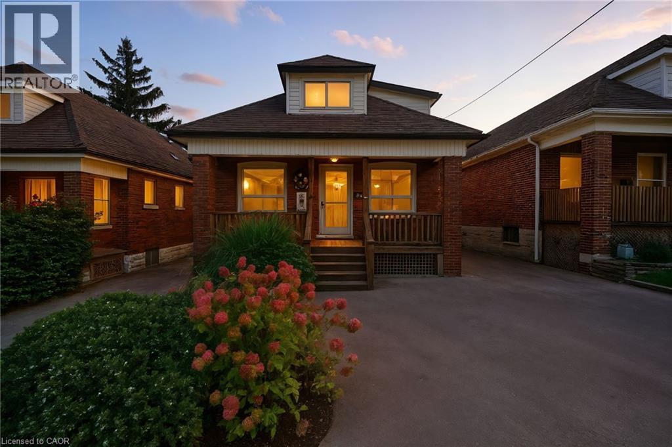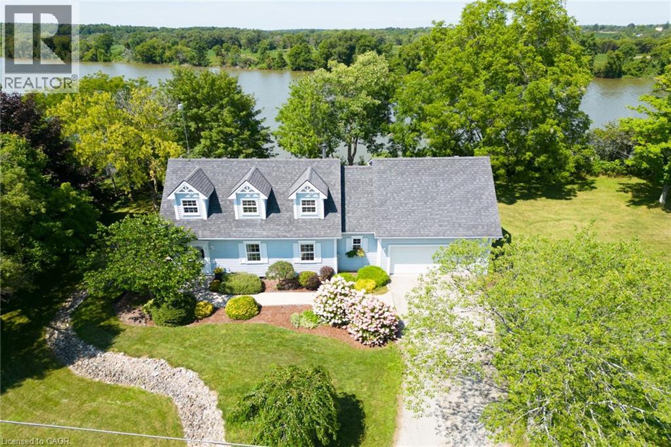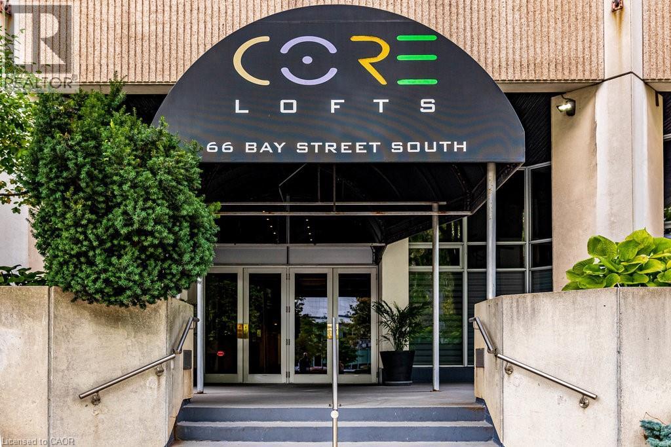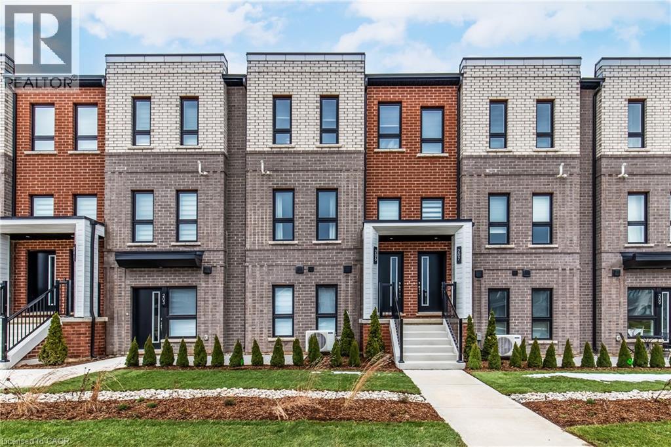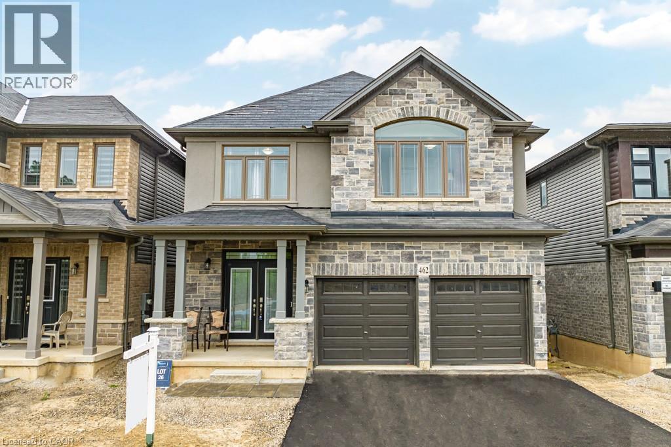- Home
- Services
- Homes For Sale Property Listings
- Neighbourhood
- Reviews
- Downloads
- Blog
- Contact
- Trusted Partners
311 - 1441 Walker's Line
Burlington, Ontario
Welcome to Unit 311 at 1441 Walkers Line! Ideally located just steps from dining, shopping, and major highways, this updated 1,026 sq. ft. condo features two bedrooms, two full bathrooms, and a bright, open-concept layout designed for comfortable living.The main living area is spacious and inviting, complete with a gas fireplace and a seamless flow into the dining space-perfect for relaxing evenings or entertaining guests. The carpet-free design enhances the clean, modern feel throughout the home.The primary bedroom is filled with natural light and includes a private three-piece ensuite. The second bedroom is versatile, making it ideal for guests, a home office, or a hobby space. Step out onto the balcony to enjoy peaceful evening sunsets.Residents enjoy a well-maintained building with amenities that include a party room and a gym, along with low condo fees, parking spot #47, a locker, and plenty of visitor parking. The location offers unmatched convenience, with nearby parks, schools, restaurants, shopping, and quick access to the 403, 407, QEW, and Millcroft Golf Club.Schedule your private tour today! (id:58671)
2 Bedroom
2 Bathroom
1000 - 1199 sqft
Right At Home Realty
405 - 4450 Fairview Street
Burlington, Ontario
Enjoy low condo fees in this bright and inviting 1-bedroom suite located in Burlington's desirable south end. This well-maintained home offers in-suite laundry, one parking space, and one storage locker for added convenience. Ideal for commuters with Appleby GO Station just minutes away and quick access to the QEW. Situated in a clean, quiet, and well-managed building, you'll love being just steps from scenic walking paths, major grocery stores, shopping, dining, and transit with direct routes to local plazas and malls. Perfect for first-time buyers, downsizers, or investors, this condo offers an exceptional blend of comfort and convenience. (id:58671)
1 Bedroom
1 Bathroom
600 - 699 sqft
RE/MAX Escarpment Realty Inc.
4637 James Austin Drive
Mississauga, Ontario
Spectacular finishes. Executive home redone top to bottom with top of the line finishes.2 Kitchens! Beautiful Upgraded Detached Home In Central Mississauga Perfect For Extended Family! Great Curb Appeal On Quiet Side street Minutes To Square One And 403. No Carpet! Family Sized modern Kitchen W Stone Breakfast Area. Upgraded Stainless Appliances, And Walk Out To Deck. Unique Layout, Open Concept Main Floor, Gas Fireplace In Living Room, With Formal Dining Area And Extra Large Formal Living Room With Cathedral Ceilings! (id:58671)
5 Bedroom
4 Bathroom
2000 - 2500 sqft
Cityscape Real Estate Ltd.
483 Terrace Way
Oakville, Ontario
Escape to your dream home in this expansive 3-storey freehold townhouse, offering over 2,518 square feet of above-ground living space and the feel of a semi-detached home. Immerse yourself in a world of bright, airy living spaces accentuated by unobstructed views throughout. Unwind with beautiful parks nearby, perfect for nature walks or picnics. Entertain effortlessly inthe open concept layout, where high ceilings and pot lights enhance the spacious feel. Unleash your inner chef in the luxurious eat-in kitchen, boasting a generous island, quartz countertops, a large walk-in pantry, coffee station, and premium stainless steel appliances including a gas stove. Charming French doors lead to a private balcony, perfect for extending your living space outdoors. The open plan flows into the oversized living room showcasing an electric fireplace adding cozy ambience, wainscoting and open views. Upstairs, you'll find a haven for relaxation with three spacious bedrooms, a full bathroom, and a separate laundry room. The master suite retreat features a private 4-piece ensuite with a soaker tub and a large walk-in closet, ensuring ultimate relaxation. This versatile living space caters to your needs. An additional room on the main street level adjacent to a full bath offers wonderful flexibility as a spacious fourth bedroom with plenty of natural night (potentially as an in-law suite space) or perhaps a private office for work-from-home life. Basement offers lots of potential. Two main entrances offer added convenience, with direct access to the garage from the laundry room. Additional features include premium window coverings throughout,Quartz countertops, Wainscotting in office and living room as well as stairway space, upgraded lighting, new carpets (2023), and an EV charger plug done to code. Don't miss this opportunity to own this exceptional, well maintained home! (id:58671)
4 Bedroom
4 Bathroom
2500 - 3000 sqft
Rare Real Estate
47 Lewis Avenue
Bradford West Gwillimbury, Ontario
Welcome to 47 Lewis Ave - Where Style Meets Comfort in The Heart of Bradford. This Beautiful upgraded 4 Bedroom, 4 Bath Detached Home Offers Exceptional Living Space in one of Bradford's Most Sought-After Family Communities. Set on a Premium 38' x 106' Lot, This Home Features a Stunning Open-Concept Layout with Hardwood Flooring, 9' Ceilings on the Main Level, an Abundance of Natural Sunlight. Step Through Double Entry Doors into a Spacious Foyer Leading into a Bright Living and Dining Area - Perfect for Entertaining. The Chef's Kitchen Boasts Granite Countertops, a Centre Island with Breakfast Bar, Stainless Steel Appliances, and Eat in Area that Walks Out to the Backyard. Upstairs, the Large Primary Suite Includes a Walk-In Closet and a Luxurious Ensuite Bath. Three Additional Generously Sized Bedrooms Offer Ample Space for a Family, Guests, or a Home Office. Convenient Second Floor Laundry to the Home's Functionality. (id:58671)
5 Bedroom
4 Bathroom
2000 - 2500 sqft
RE/MAX Ultimate Realty Inc.
2204 - 474 Caldari Road
Vaughan, Ontario
Welcome to 474 Caldari Road, Unit 2204 A Rare Gem of Contemporary Elegance. Brand new and never before lived in, this meticulously designed luxury studio offers an unparalleled living experience. Bathed in natural light, the expansive layout is complemented by high-end finishes and sleek, modern aesthetics throughout. Floor-to-ceiling windows flood the space with sunshine, accentuating the spaciousness and pristine details. The open-concept kitchen and dining area create an inviting atmosphere, perfect for entertaining. A chefs dream, the kitchen is equipped with premium quartz countertops, built-in stainless steel appliances, and a stylish backsplash that seamlessly blends form and function. Step out through the sliding glass doors to your private balcony, offering unobstructed, panoramic views and 55 square feet of outdoor living space an ideal setting for relaxation or al fresco dining. Located in one of Vaughan's most sought-after areas, you are just moments away from key transit routes, major highways, Vaughan Mills Shopping Centre, Canadas Wonderland, Cortellucci Vaughan Hospital, and the Vaughan Metropolitan Centre. (id:58671)
1 Bathroom
0 - 499 sqft
RE/MAX Real Estate Centre Inc.
1265 Brantford Highway
Cambridge, Ontario
This 1980 reclaimed brick bungalow, situated on a 3/4 acre lot with a walkout basement, offers ample space for a growing family, plus significant parking for cars and larger vehicles. Unique to this property is an outbuilding, with endless possibilities for its future use (e.g., woodworking/spray booth) as several machines remain onsite. The main floor of this home features an eat-in kitchen with balcony access, a dining room, and a living room with large windows providing natural views of the sprawling backyard. The master bedroom has a walk-in closet, an ensuite bath, and balcony access. Adjacent to the master bedroom is the main bathroom, which was renovated in 2019, and two more spacious bedrooms, both with double closets. The lower level includes a full walkout with a rec room, a storage/pantry room, a fourth bedroom or office with floor-to-ceiling windows, and a 3-piece bath with shower. The lower level has potential for an in-law suite/rental. Alternatively, the separate entry provides a terrific at-home office. Recent improvements of the home include a new balcony floor (2024), central air (2023), furnace (2024), owned electric water heater (2021), and eaves troughing (2023). Don't miss this delightful country property, only five minutes south of Cambridge, with limitless potential! (id:58671)
4 Bedroom
3 Bathroom
1638 sqft
Royal LePage Crown Realty Services
Royal LePage Crown Realty Services Inc.
313 Graham Avenue S
Hamilton, Ontario
Make sure to check out this great home in a central location with quick access to amenities. This home offers one level living with a bedroom, bathroom and kitchen all on the main level. This well-loved home has an upper level that has been developed into a large master suite with full ensuite featuring a soaker tub and two skylights as well as space for an office desk and storage. The basement level is finished with a recreation room plus there is an additional bedroom and a den as well as the laundry room with gas dryer. The main floor of the home features a good-sized kitchen with lots of cabinets, counter space, gas stove and newer appliances. There is a living / dining room combination plus a 3-piece bath with walk in shower with tile surround. This must-see home has vinyl windows throughout and has had the roof shingles and all appliances replaced in 2022 and new high efficiency gas furnace with ten year transferable warranty installed in 2025. Outside is complete with covered porch, private double wide driveway that can hold up to 4 cars, lovely landscaped garden in the front and fully fenced backyard featuring a new deck last year plus gazebo and storage shed on a concrete pad. This is a great opportunity in a highly sought after neighbourhood with access to mountain and hiway. Act now before it's gone! (id:58671)
3 Bedroom
2 Bathroom
1286 sqft
Michael St. Jean Realty Inc.
1042 River Road
Cayuga, Ontario
Rare & desirable almost 4 acre waterfront property enjoying 186ft of coveted low profile/easy access Grand River frontage incs over 22 miles of navigable waterway at your doorstep. Savor tranquil views of the glistening Grand w/undisturbed natural lands across deep/wide portion of river - the perfect spot for boating, waterskiing, canoeing, kayaking or fishing - a wildlife & exotic waterfowl sanctuary. Follow flag stone walk-way accented w/beautiful landscaping to front entry of updated 2 storey Cape Cod style home boasting over 1900sf of open concept living/dining area offering oversized water-view windows - continues to modern kitchen sporting ample cabinetry + walk-out to private 10x20 river facing deck, 3pc bath & convenient direct garage entry. 3 classic dormers ensure the upper level to be filled with an abundance of natural light flooding roomy hallway, elegant primary bedroom ftrs 2 river-view windows & 4 double door closets + 2 additional bedrooms. Easy access staircase provides entry to 874sf lower level/basement introduces rec/family room, laundry/utility room + handy storage area. Incs 3 parcels with separate ARN’s -new Bill-130 legislature may allow for potential future lot severance - sufficient area for auxiliary dwelling/tiny house(s) or outbuilding(s)/barnette(s). 30/40 min commute to Hamilton, Brantford & Hwy 403 - 10 mins SW of Cayuga. Extras - furnace-2014, AC-2023, c/vac, new vinyl windows-2024, roof-2008, appliances, 2000 gal. cistern + septic. Incredible combination of large lot size & substantial water frontage. Life is Grander on the Grand! (id:58671)
3 Bedroom
2 Bathroom
1990 sqft
RE/MAX Escarpment Realty Inc.
66 Bay Street S Unit# 613
Hamilton, Ontario
Experience urban living at its finest at the Core Lofts! Right in the heart of downtown Hamilton, this prime location offers unparalleled convenience access to the city's best attractions. Large open concept one bedroom plus den unit. 10+ ft ceilings, over 800 sq ft living. Floor to ceiling windows with Juliette balcony. Large eat-in kitchen with granite counters, stainless steel appliances. Den could be used as an office or potential second bedroom. In-suite laundry. Locker included. Building amenities include rooftop patio with BBQ, Gym and Party Room. Steps away from shopping and entertainment. A diverse array of dining options, many within walking distance. Highlights include: Hamilton Waterfront & Pier 4, beloved Locke St hotspots, growing and eclectic James St N known for art galleries and cultural festivals, discover the lively nightlife and unique bars of Hess Village, attend events at the AGO, Convention Centre or First Ontario Place. Don't miss this opportunity to live in a vibrant and convenient downtown location, surrounded by all the best Hamilton has to offer. (id:58671)
2 Bedroom
1 Bathroom
836 sqft
Judy Marsales Real Estate Ltd.
205 Burke Street
Waterdown, Ontario
Brand new stacked townhome. This 3-bedroom, 2.5-bath home offers 1,362 sq ft of modern living, including a 4-piece ensuite in the principal bedroom, a spacious 160 sq ft private terrace, single-car garage, and an open-concept layout. Enjoy high-end finishes throughout, including quartz countertops, vinyl plank flooring, 12x24 tiles, and pot lights in the kitchen and living room. Just minutes from vibrant downtown Waterdown, you’ll have access to boutique shopping, diverse dining, and scenic hiking trails. With easy access to major highways and transit—including Aldershot GO Station—you’re never far from Burlington, Hamilton, or Toronto. (id:58671)
3 Bedroom
3 Bathroom
1362 sqft
RE/MAX Escarpment Realty Inc.
462 Blackburn Drive
Brantford, Ontario
Welcome to this beautiful 4-bedroom, 4-bathroom detached home in the highly sought-after West Brant community. This modern 2-storey home features a bright, open-concept main floor with hardwood flooring, a spacious great room with a bay window, and an expansive kitchen and dining area perfect for family living and entertaining. Upstairs, you’ll find generously sized bedrooms including a large primary suite with a walk-in closet and bay window, plus three additional bedrooms each with convenient bathroom access. The full walk-up basement offers excellent potential for future finishing. Situated on a deep lot with an attached double garage, this home is ideally located near parks, schools, and amenities in a thriving, family-friendly neighbourhood. Vacant and move-in ready with flexible possession. (id:58671)
4 Bedroom
4 Bathroom
2650 sqft
Exp Realty

