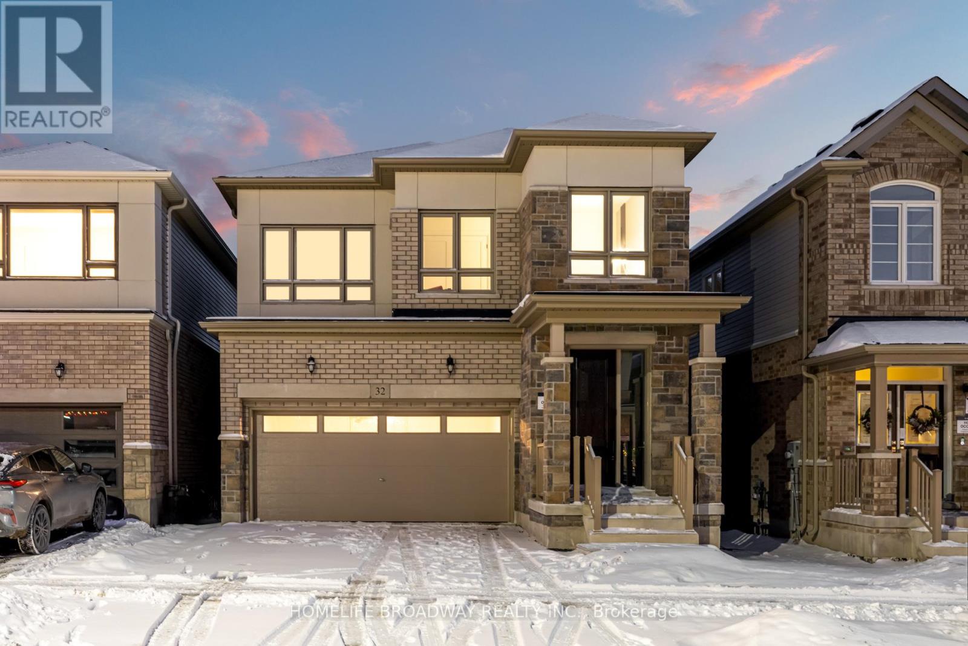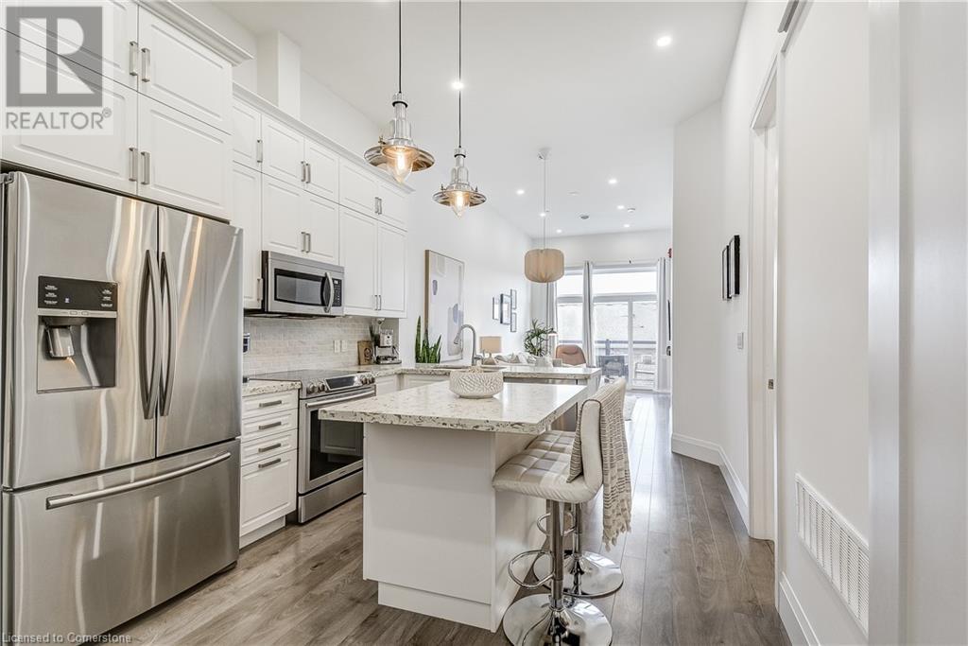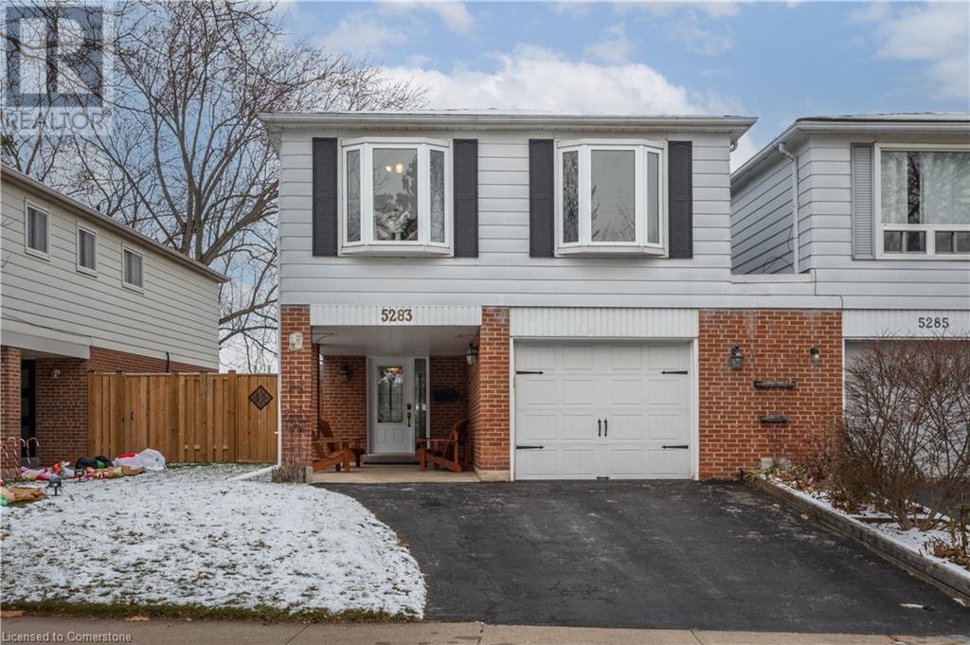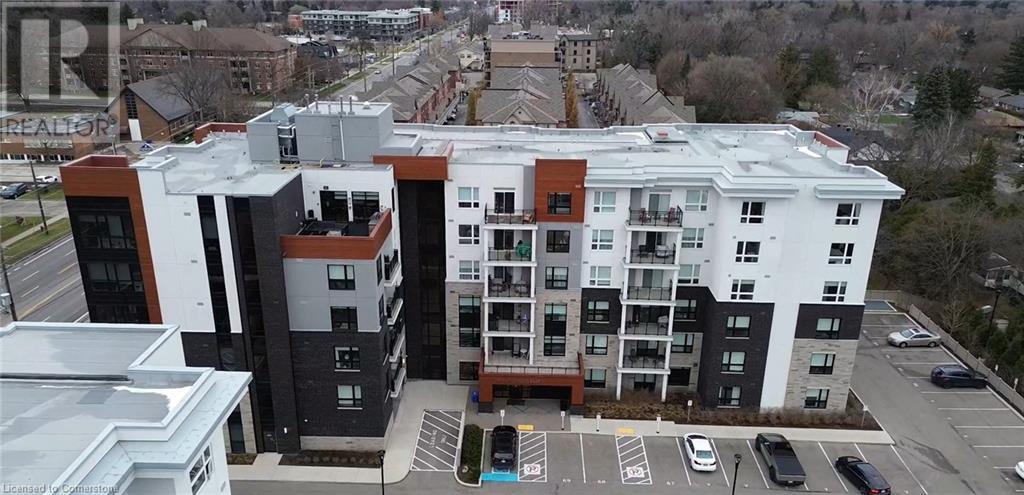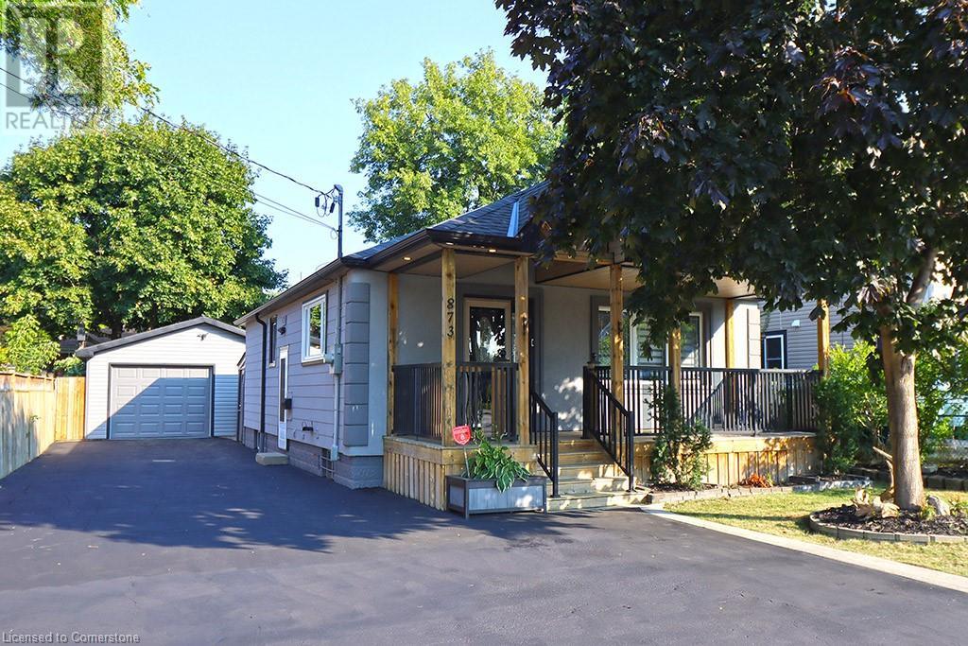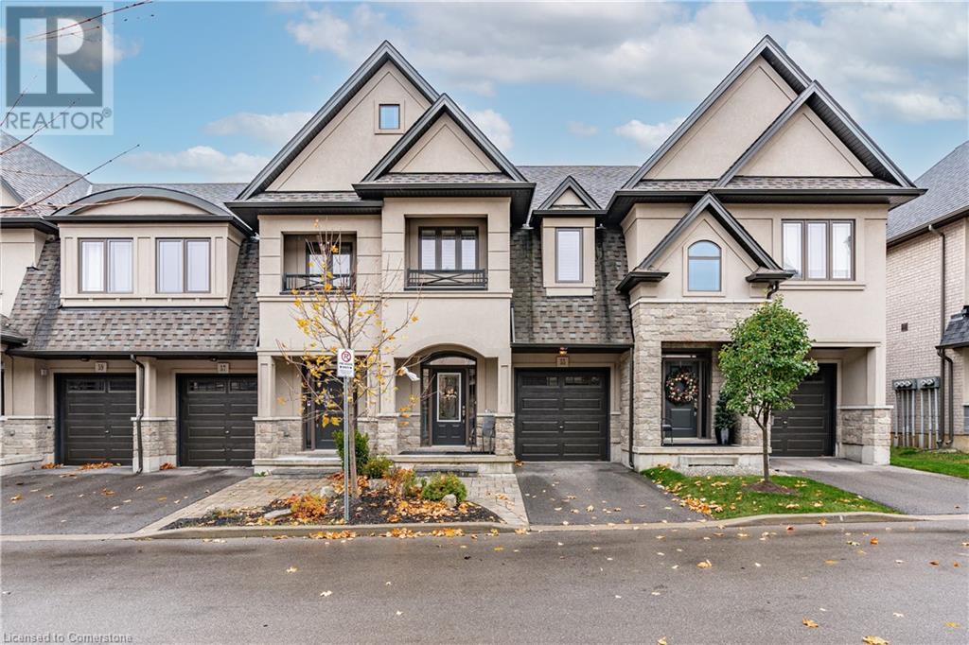- Home
- Services
- Homes For Sale Property Listings
- Neighbourhood
- Reviews
- Downloads
- Blog
- Contact
- Trusted Partners
17 Sandown Street
St. Catharines, Ontario
Welcome to your dream home! This charming 1.5 storey residence has just undergone a stunning renovation, featuring all-new flooring and a fresh coat of paint throughout, creating a bright and inviting atmosphere. Move-in ready and meticulously maintained, this home boasts 3 spacious bedrooms and a modern full bathroom, perfect for comfortable living. As you approach, the delightful curb appeal draws you in, complemented by a double-wide concrete aggregate driveway. A convenient separate entrance leads directly to the stylish eat-in kitchen, showcasing quartz countertops, stainless steel appliances, and a patio door walkout to your serene rear deck, surrounded by mature trees that ensure privacy. Located on a tranquil, low-traffic street with sidewalks and ample guest parking, Sandown Street is just minutes away from major amenities including Costco, Walmart, Home Depot, Fairview Mall, and a variety of restaurants. Don’t let this opportunity pass you by—schedule your private showing today! (id:58671)
3 Bedroom
1 Bathroom
Revel Realty Inc.
171 Elm Street
Port Colborne, Ontario
Welcome to 171 Elm St, located in the quaint town of Port Colborne. This beautiful 2-storey semi-detached home has been meticulously updated throughout. Boasting 1400 sqft of living space, 3 bedrooms and 1.5 bathrooms, this home will surely impress. Walking inside, you will fall in-love with the free flowing design of the main level, continuing from the living room into the spacious dining and kitchen area. Along the way, you will find a powder room under the stairs and a fireplace featured in the living room.There is an abundance of natural light from the well-placed windows and back doors with built-in blinds. This home was fully renovated in 2021. There are 3 large bedrooms on the second level with the main 4-piece bathroom, which includes laundry. The HWT is owned and was installed in 2024, and the roof was replaced in 2020. This property is a stone's throw away from the Sugarloaf Marina, HH Knoll Park, restaurants, grocery stores/butcher shops, pharmacies, and brilliant downtown shopping. Ease of access is certainly hard to deny here. Book your private showing today to see everything this prime location and beautiful home has to offer! (id:58671)
3 Bedroom
2 Bathroom
RE/MAX Niagara Realty Ltd
32 Phoenix Boulevard
Barrie, Ontario
Discover the perfect blend of contemporary design and high-end finishes in this stunning 5-bedroom detached home in Barrie. Offering 2465 sq.ft of thoughtfully designed living space, this home is an entertainers dream and a serene family retreat, with extensive upgrades throughout from the exterior to the finest interior details, this home sets a new standard for modern living. A grand entryway that makes an immediate impression, step inside and experience a level of craftsmanship and design that sets this home apart. The main floor combines timeless elegance with functional style, clean and modern lines with flat ceilings throughout the main floor that create a spacious, open atmosphere. 1-Panel Style Doors with Iron Black Hinges and Door Handles. Gorgeous 5"" White Oak hardwood floors, providing warmth and sophistication, creating a seamless flow throughout the living areas. The kitchen is a chefs dream, complete with brand new stainless steel appliances, granite countertops, and an oversized island. Whether you're preparing a casual meal or hosting a dinner party, this kitchen has everything you need. The open-concept family room and dining room are perfect for entertaining and relaxation. A striking fluted wall panel adds texture and dimension to the space, while wall sconces create a cozy, ambient atmosphere. Upgraded 9' ceiling ht on 2nd Floor. The primary bedroom offers LED ceiling pot lights and bedside pendant lights that provide clean, even illumination. Fluted wall panel, a striking design feature that creates visual interest and luxury in the space. High-end finishes Ensuite ensure is both functional and luxurious. Fluted wall panels, wall sconces, and pendant lights throughout the home create a cohesive, sophisticated aesthetic. Dont Miss Out!This stunning property is even more impressive in person, and with its combination of luxury finishes, high-end upgrades, and designer touches, it's sure to be at the top of your list. **** EXTRAS **** S/S Fridge, Stove, Dishwasher, Microwave, Stacked Washer & Dryer, All Elf's (id:58671)
5 Bedroom
3 Bathroom
Homelife Broadway Realty Inc.
85 Morrell Street Unit# 218a
Brantford, Ontario
STUNNING! This is simply the only word one can use to describe this truly magazine worthy condo. Soaring 11 Ft ceilings with elegant 8 foot tall doors, stepping into this home for the first time is nothing short of Breathtaking. Oversized modern windows flood the living space with natural light, while the newly painted Benjamin Moore Chantilly lace paint provides the perfect airy canvas for your interior design. The well laid out kitchen provides lots of quartz countertop for prep space, while the peninsula allows you to work in the kitchen while entertaining and being part of the conversation in the living room. Adding to the grand feel is the double-high premium cabinets with crown moulding providing lots of extra storage. All new light fixtures and potlights were installed throughout in 2021, all of which are on wifi smart light switches. Create beautiful mood lighting and various lighting scenes with a simple voice command. The large primary bedroom has ensuite access to the 4-pc bath and the stackable laundry set hidden behind the sliding door makes for an easy laundry day. A second bedroom with gorgeous skylight and oversized closet provide a lot of versatility to the unit. Outside is a tranquil 19'x5' deck to enjoy morning coffees. Upstairs are two large roof-top terraces with lounges, Fire-table, and BBQ's, as well a games and entertainment room for when entertaining bigger parties. The unit is situated near the highway, The Grand River and many hiking trails. (id:58671)
2 Bedroom
1 Bathroom
876 sqft
Apex Results Realty Inc.
5283 Bromley Road
Burlington, Ontario
This charming, sunny 3-bedroom family home is lovingly maintained and located in highly desirable Elizabeth Gardens. Relax under the cozy, shaded front porch and watch the world go by, or enjoy the privacy of your backyard, with no homes behind, and featuring a new fence (2022), storage shed, raised garden beds, and convenient gated access to Mohawk Park and two elementary schools. The welcoming open foyer is bright and provides plenty of space. Additionally, the main floor offers a spacious family room with walkout to interlock patio and gazebo, as well as a 2 piece bathroom, laundry, and two storage areas. The expansive main living area includes three well-sized bedrooms, an eat-in oak kitchen, a separate dining room and updated bath and flooring (2016). Additional updates in recent years include windows & doors (2015) electrical (2016) furnace (2014) roof (2012). Ideally located, this home is just a 2-minute walk to the new Skyway Community Centre scheduled to open in Spring 2025, a 10-minute walk to Burloak Waterfront Park, and an 8-minute drive to Appleby GO Station. Shopping & local transit are also just minutes away. An awesome home in a great neighbourhood, this move-in ready property offers both comfort and convenience. Come and experience all that this wonderful home has to offer! (id:58671)
3 Bedroom
2 Bathroom
1733 sqft
Chase Realty Inc.
131 Peats Point Road
Prince Edward County, Ontario
*Four Seasons* New custom built three bedroom home In the heart of Prince Edward County. Over a Hundred And sixteen Feet Of private Waterfront On The Bay Of Quinte. Built To Owners Specifications with No Expense Spared. Mesmerizing Sunsets From Every Vista Of The Home. Gourmet Chef's Kitchen, Overlooking The Expansive Deck, A True Entertainers Dream. Spa Inspired Washrooms, Floor To Ceiling Windows With Walk Outs Allow For Seamless Indoor Outdoor Serenity. Two Second Floor Loft Spaces Host Games Area And Office. Architectural Features, Include Copper Front Doors, A Retractable Kitchen Range Hood, Central Vac, Radiant Flooring Throughout With Secondary Forced Air System, Eight Skylights With Retractable Blinds, Shiplap Siding, Steel Roof, Sprinkler System, Generac Generator, Spacious Reinforced Deck Perfect For Hot Tub, New Forty Foot Dock With Lift, Priceless Zero Entry Boat Launch And A NEWLY INSTALLED MUNICIPAL WATER LINE. Detached Two Car Garage With Second Floor. **** EXTRAS **** 8 Skylights With Retractable Blinds, Copper Front Door, Dock System With Lift, Radiant Floor Heating Throughout As Well As Forced Air, Reinforced Deck For Hot Tub, Generac, Double Car Garage With Loft And 2 Piece, Sprinkler System (id:58671)
3 Bedroom
2 Bathroom
Engel & Volkers Toronto Central
4422 County Rd 6 Road
North Kawartha, Ontario
Over 180 Pics on Vtour. Welcome To Your Dream Retreat On Just Under 5 Acres Of Captivating Beauty! This Unique Property Not Only Offers A Stunning Main House With 3 Bdrms, 1 Bath, A Charming Enclosed Sunroom & Just Steps Away From The Main Residence, Discover A Secondary Home W/ 2 Bdrms, 1 Bath, And A Delightful Deck. The Perfect Spot For Sipping Coffee While Watching The Breathtaking Sunset Unfold.This Property Boasts A Versatile Barn That Can Be Utilized For Small Animals Or Transformed Into An Inspiring Workshop Space. Imagine The Possibilities From Nurturing A Small Hobby Farm To Creating A Personalized Haven For Creativity And Craftsmanship. Whether You Envision A Vibrant Garden, A Playground For Your Children, Or Simply A Peaceful Retreat Surrounded By Nature, This Property Has The Space And Flexibility.Dont Miss Out On This Rare Chance To Own A Piece Of Paradise With Ample Opportunities Schedule Your Viewing Today And Let Your Imagination Unfold In This Idyllic Setting! **** EXTRAS **** Includes a distinct section optimized for Airbnb/trailers, complete with 2 individual 30AMP hydro connections. Secondary residence has performed extremely well on AirBnb. PLEASE SEE VIRTUAL TOUR FOR 180 PHOTOS! (id:58671)
5 Bedroom
2 Bathroom
RE/MAX Hallmark York Group Realty Ltd.
340 Plains Road E Unit# 411
Burlington, Ontario
Experience peaceful living in the vibrant Aldershot community with Unit 411 in the highly sought after Affinity Condos by Rosehaven! This 2 bed 2 bath unit features 2 underground parking spots (tandem) and storage locker located on the same level. The large second bedroom and ample living space is perfect for a new family or working professional looking to upgrade their home office. Conveniently located just minutes from Aldershot GO Station, Highway 403, Mapleview Mall, schools, Spencer Smith Park, and a wide variety of dining and entertainment options, this condo is the perfect blend of comfort and convenience. Amenities include rooftop patio, gym, meeting room, party room and plenty of visitor parking. Book your private showing now! Virtually Staged. (id:58671)
2 Bedroom
2 Bathroom
894 sqft
Platinum Lion Realty Inc.
127 Verobeach Boulevard
Toronto, Ontario
Solid bungalow in prime family-friendly location, within walking distance to Humber River, extensive parklands, and steps to St Lucia Park Trail with miles of scenic walking and biking trails. Home boasts 1,300sf of finished space above ground plus an additional 1,200sf of finished living space on the lower level. Home features a beautiful, upgraded kitchen & pantry, as well as 2 fully renovated bathrooms, hardwood throughout upper lived, laminated & ceramic on lower level, finished basement with separate entrance and cozy fireplace, parking for up to 5 vehicles, including the convenient carport, and finally, you will enjoy the fully fenced yard for privacy and quiet summer fun. Home is conveniently located close to extensive parks, shopping, hospitals, major 400 & 401 Highways, Recreation centers, and convenient access to the new Finch corridor Light Rail Transit. Home is sold on an 'As-Is basis'. **** EXTRAS **** Chattels working but offered in 'As-Is' condition: Stove, Upstairs Kitchen Refrigerator, Dishwasher, Clothes Washer & Dryer, HVAC, All Window Coverings, Electric light Fixtures & fans, Yard Sheds (2). (id:58671)
5 Bedroom
2 Bathroom
Jn Realty
873 Upper Wellington Street E
Hamilton, Ontario
INTRODUCING A STUNNING RENOVATED BUNGALOW THAT EXUDES URBAN ELEGANCE. This exquisite 2+1-bedroom, 3-bathroom bungalow offers an exceptional living experience with its thoughtful design, modern amenities, and prime location. With an over sized garage and convenient driveway parking, your parking needs are effortlessly met. Step inside and be greeted by a wealth of natural light that accentuates the new flooring throughout. The living space has been artfully redesigned into an open concept layout, seamlessly connecting the living and dining area with a custom-designed kitchen. Boasting stainless steel appliances and a spacious island, this kitchen is a hub of culinary creativity. The allure of this home is elevated by meticulously chosen light fixtures and a sophisticated electric fireplace on the main floor that adds a touch of warmth and ambiance to your gatherings. Discover two generously sized bedrooms that provide privacy and comfort. The pinnacle of this property lies beyond the 1978 square feet of living space, where a private porch and backyard deck with dry bar beckons— spacious outdoor living spaces that extends your abode and offers tranquil escape. Positioned ideally for convenience, this home is adjacent to a plethora of shopping options, parks, schools and public transportation. Don't miss the chance to own this one-of-a-kind, fully renovated gem that harmonizes stylish living with urban accessibility. (id:58671)
3 Bedroom
3 Bathroom
989 sqft
Royal LePage NRC Realty
55 Sonoma Valley Crescent
Hamilton, Ontario
3 BEDROOM, 3.5 BATHROOM TOWNHOUSE IN CONVENIENT CENTRAL HAMILTON MOUNTAIN LOCATION. CLOSE TO ALL AMENITIES, PUBLIC TRANSIT & STEPS TO WILLIAM CONNELL PARK! THIS WELL LAID OUT TOWNHOUSE OFFERS GORGEOUS ESPRESSO CABINETRY IN THE KITCHEN WITH GRANITE COUNTER TOPS, WALK OUT FROM THE KITCHEN TO THE DECK IN THE BACKYARD, THE LIVING ROOM IS OPEN TO THE KITCHEN & DINING AREA & FEATURES A GAS FIREPLACE. ALL WINDOWS THROUGHOUT THE MAIN & SECOND FLOOR FEATURE CALIFORNIA SHUTTERS, THE MAIN FLOOR ALSO OFFERS INSIDE ENTRY TO THE GARAGE & 2 PC BATHROOM. THE BEDROOM LEVEL OFFERS 3 GOOD SIZED BEDROOMS WITH THE PRIMARY BEDROOM FEATURING A 3 PC ENSUITE & LARGE WALK IN CLOSET. CONVENIENT BEDROOM LEVEL LAUNDRY IS ALSO FEATURED. THE FULLY FINISHED BASEMENT OFFERS A LARGE REC ROOM AREA, 3 PC BATHROOM & AMPLE STORAGE. THIS IS A FAMILY FRIENDLY COMMUNITY THAT IS PERFECT FOR FIRST TIME HOME BUYERS, FAMILIES, DOWNSIZERS & INVESTORS ALIKE. WITH A LOW $94/MONTHLY MAINTENANCE FEE THIS IS AN OPPORTUNITY YOU DO NOT WANT TO MISS! (id:58671)
3 Bedroom
4 Bathroom
1784.38 sqft
Keller Williams Edge Realty
873 Conc 14 Townsend Concession
Simcoe, Ontario
Discover your rural retreat in this charming century home nestled on a sprawling 1.78-acre lot. This delightful property offers the perfect blend of country living and modern convenience, surrounded by picturesque orchards and just a stone's throw from the renowned Greens at Renton golf course. Step inside to find four bedrooms, including a spacious primary bedroom, two well-appointed bathrooms plus a powder room, and a spacious office for those work-from-home days. The main floor has been lovingly renovated, seamlessly blending historic charm with contemporary comforts. Outside, a large detached auxiliary building provides ample space for storage, hobbies, or perhaps that workshop you've always dreamed of. For the golf enthusiasts, imagine teeing off just minutes from your doorstep at the nearby country club. And when you're in the mood for a change of scenery, the vibrant communities of Simcoe, Waterford, and Port Dover are all within easy reach. Lake Erie's shores are just a short drive away. Recent upgrades include a newer furnace and hot water tank (2018), ensuring your comfort year-round. With its generous lot size and prime location, this property also offers exciting renovation potential for those looking to put their personal stamp on their home. Experience the best of both worlds – tranquil country living with urban amenities at your fingertips. Your slice of rural paradise awaits! (id:58671)
4 Bedroom
3 Bathroom
2529.46 sqft
Royal LePage State Realty



