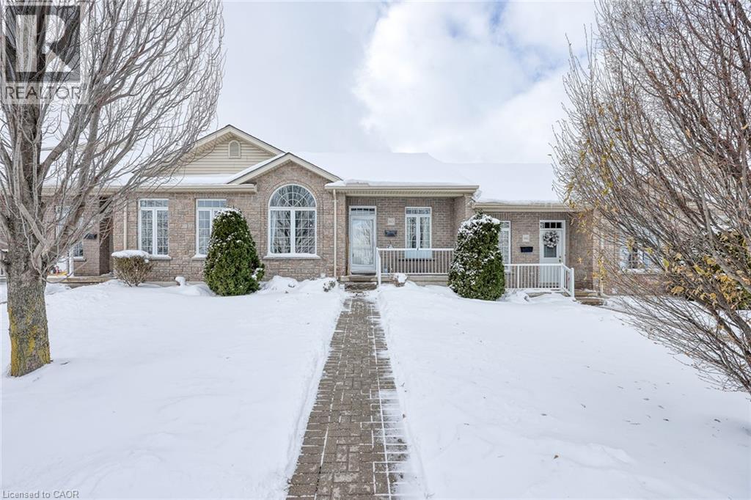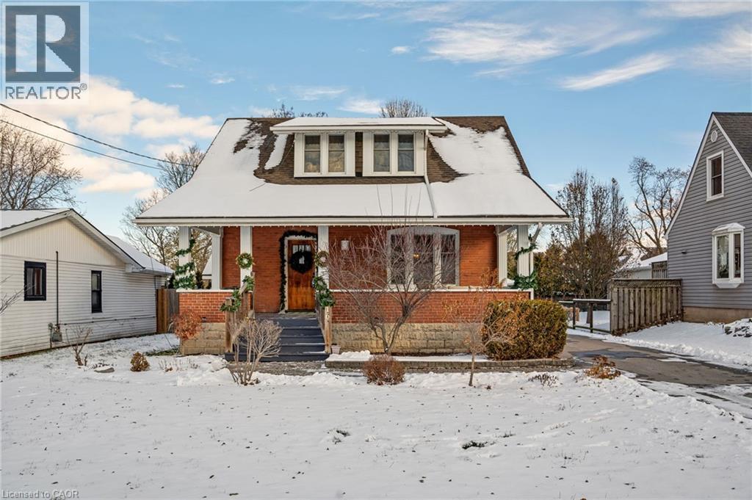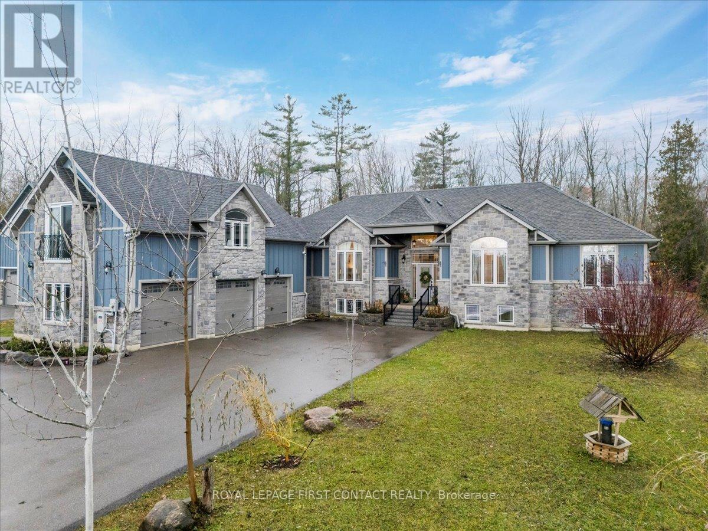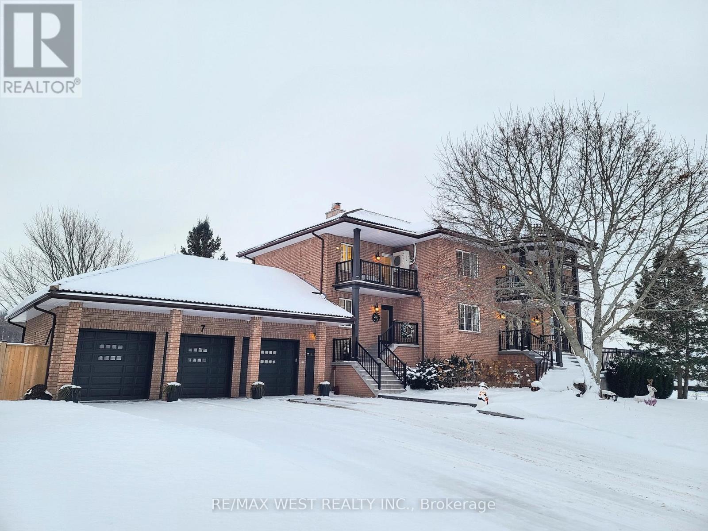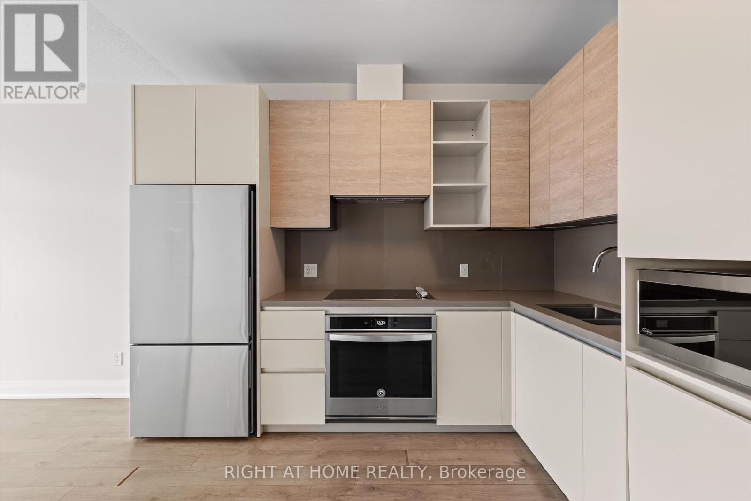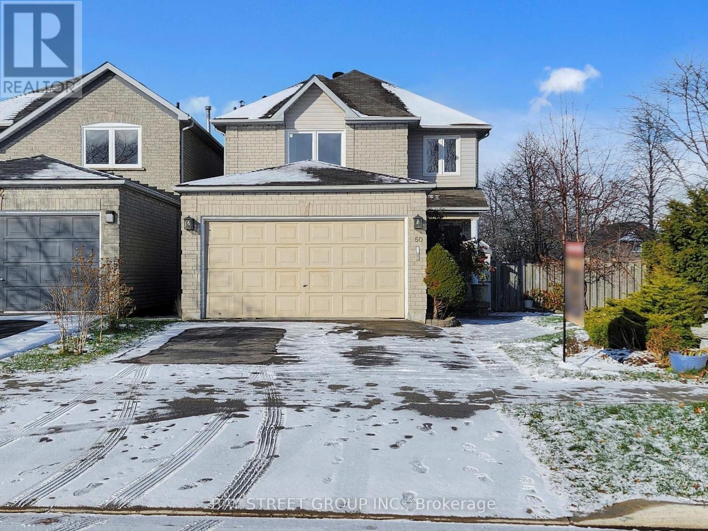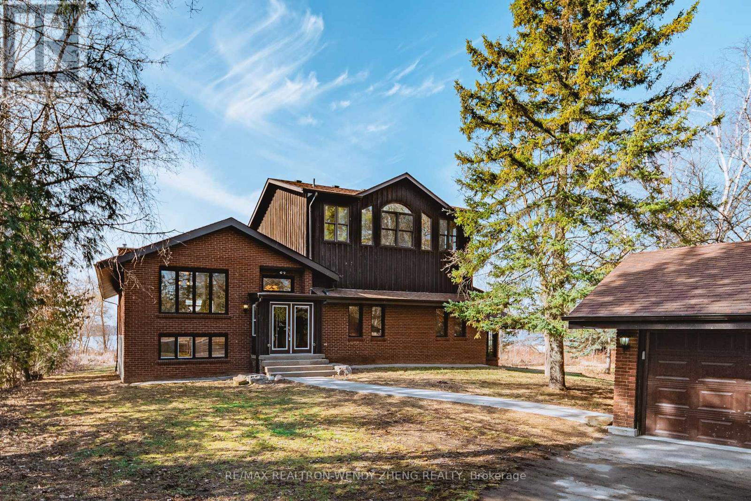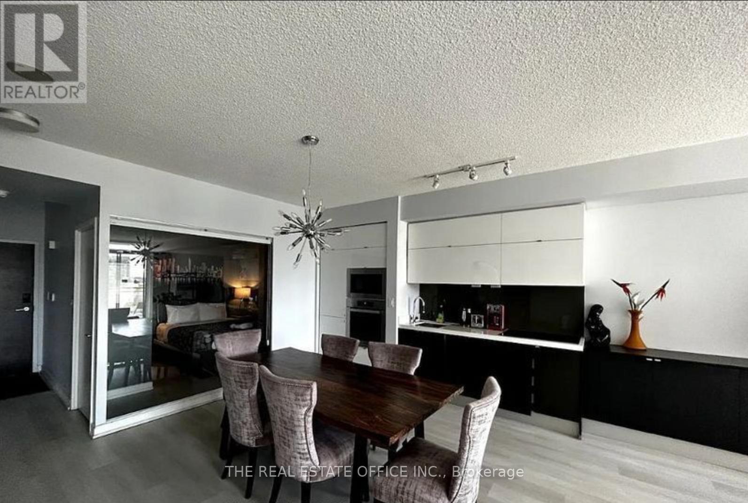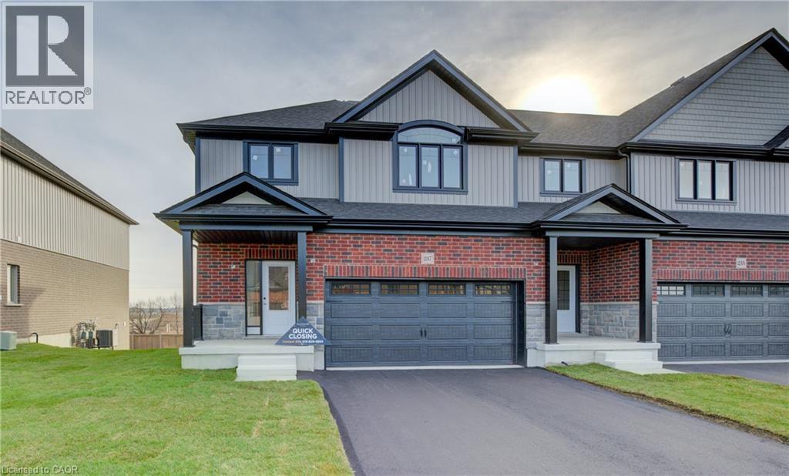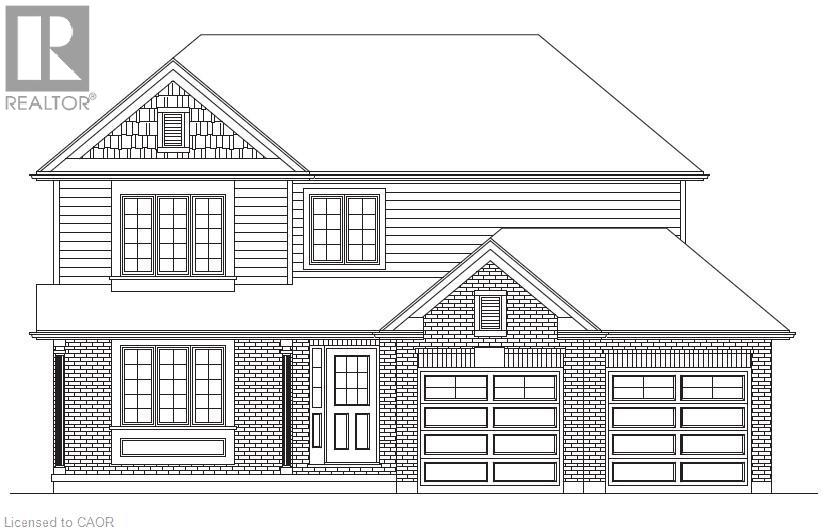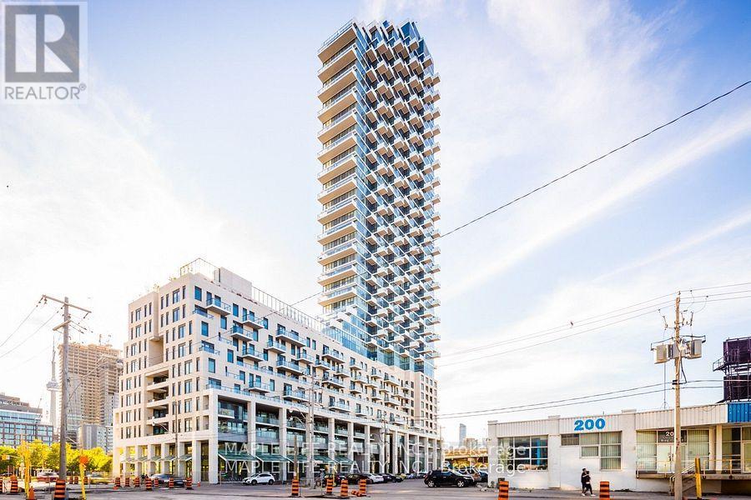- Home
- Services
- Homes For Sale Property Listings
- Neighbourhood
- Reviews
- Downloads
- Blog
- Contact
- Trusted Partners
663 Southwood Way Unit# 4
Woodstock, Ontario
If you dream of living in a home that feels calm the moment you step inside, this bungalow townhome in the south end of Woodstock is the kind of space that instantly puts you at ease. Sunlight pours through the front windows and creates a soft, welcoming glow across the open concept main level where the living room, dining area, and kitchen come together in a way that makes everyday feel simple. The island is the perfect spot for morning coffee, weekend baking, or chatting with friends while dinner cooks. Fresh neutral paint and natural light give the home a warm and inviting feel that makes you want to stay a little longer. The main level offers two comfortable bedrooms including a primary with direct bathroom access and a convenient laundry area that makes one level living effortless. Step through the back door and imagine quiet mornings on your private deck under the newer remote awning with a cup of tea or relaxed evenings grilling with the gas hookup ready to go. The oversized double garage is only steps away and gives you all the space you need for cars, hobbies, tools, and storage. Downstairs you will find a cozy rec room that works for movie nights, a gym, or a quiet spot to unwind along with a full bathroom and two large storage areas that keep life organized. This home sits in a peaceful an well cared for condo community with maintained lawns, mature gardens, and a true sense of pride. The location could not be more convenient with parks, shopping, grocery stores, the hospital, and Highway 401 only minutes away. If you are looking for a well loved bungalow condo in Woodstock that feels warm, easy, and comfortable the moment you walk in, this home is ready to welcome you. (id:58671)
2 Bedroom
2 Bathroom
1465 sqft
Century 21 Heritage House Ltd.
16 Oneida Street
Hagersville, Ontario
Discover timeless charm and modern comfort in this beautiful detached Victorian-style century home, nestled on a quiet, tree-lined street in Hagersville’s desirable north end. This 4-bedroom, 2-bathroom residence offers a perfect blend of character and convenience, featuring a mix of original and updated hardwood floors, rich wood trim, and warm architectural details throughout. The inviting kitchen boasts butcher block countertops, stainless steel appliances—including a gas stove—and direct access to the rear deck for easy outdoor dining. With a main-floor bedroom and laundry, the home provides excellent in-law potential. Upstairs, enjoy three generously sized bedrooms and a spacious 5-piece bathroom—ideal for families needing room to grow. Set on a deep 59 x 155 ft lot, this property delivers ample space for entertaining, gardening, or simply enjoying the outdoors. A detached shop/garage at the end of the long driveway accommodates at least five vehicles, with a convenient second door offering direct backyard access. This is a rare opportunity to own a lovingly maintained heritage home with modern upgrades, abundant space, and unbeatable charm. Don’t miss your chance to make this stunning property yours—homes like this don’t come along often! (id:58671)
4 Bedroom
2 Bathroom
1862 sqft
Keller Williams Complete Realty
3500 Crescent Harbour Road
Innisfil, Ontario
Nestled steps from the shimmering shores of Lake Simcoe, this exceptional estate invites you to experience a lifestyle defined by tranquility, sophistication, and nature. Set on a deep, beautifully treed lot, this home blends refined craftsmanship with a warm, inviting comfort-creating residence that feels like a private sanctuary. The residence is a custom-crafted bungalow estate that blends stone, wood, and expansive glass into a warm modern retreat. The home sits on approximately two private acres in an exclusive Lake Simcoe community just steps from the lake. The interior offers over 4300 SQFT above grade, featuring vaulted ceilings, wide-plank hardwood floors, and sun-filled rooms designed around peaceful forest views. The gourmet kitchen includes custom cabinetry, an oversized granite island, premium appliances, and a window-wrapped dining area with direct deck access. The great room showcases a statement stone fireplace, arched picture windows, and an open-concept layout ideal for everyday living and entertaining. The outdoor living space features a covered lounge deck, expansive yard, and natural rock landscaping. The property includes 5 spacious bedrooms, multiple living areas, and a serene loft offering flexible use. A 3-car garage paired with an oversized driveway provides parking for 10 vehicles, making it perfect for gatherings, hobbies, or large families. This lakeside estate delivers privacy, craftsmanship, and year-round luxury living in one exceptional retreat. (id:58671)
9 Bedroom
5 Bathroom
3500 - 5000 sqft
Royal LePage First Contact Realty
7 Stewart Crescent
Essa, Ontario
Extremely Rare Offering Prestigious Thornton Estates. Welcome to this exceptional family estate nestled in the highly sought-after Thornton Estates Community. Custom-built with an unwavering commitment to quality, this home showcases superior craftsmanship, luxurious finishes, and architectural elegance throughout. From the moment you arrive, you're greeted by unmatched curb appeal, featuring a clay tile roof, multiple balconies, and a triple car garage. Step inside to discover a grand open staircase, soaring ceilings, and oversized windows and doors that flood the space with natural light.The heart of the home is the gourmet kitchen, thoughtfully designed with a quartz-topped island, high-end appliances, specialty storage drawers, and elegant designer lighting perfect for both everyday living and entertaining. Retreat to the luxurious primary suite, complete with a walk-in closet and a spa-inspired 5-piece ensuite. The professionally finished walk-out basement offers a separate entrance, ideal for multi-generational living or rental potential. Enjoy outdoor living in your fully fenced backyard oasis, complete with a new (2021) heated saltwater pool, expansive patio area, and lush landscaping. Recent upgrades also include a 2021 central AC unit, a ductless AC system with 3 indoor units, a 2022 water softener, and a UV air purification system ensuring year-round comfort and peace of mind.This stunning residence truly has it all too many features to list! Be sure to view the Virtual Tour and 3D Walkthrough for the full experience. (id:58671)
6 Bedroom
6 Bathroom
3500 - 5000 sqft
RE/MAX West Realty Inc.
809 - 396 Highway 7 E
Richmond Hill, Ontario
One or more photo(s) has been virtually staged. Beautiful, Bright, And Well Maintained 1 Bedroom Plus Den W/South View & Balcony. Functional Layout With Tons Of Storage Space. Walk-In Closet in Main Bedroom. Den Can Be Used As 2nd Bedroom With Door. 9 Ft Ceiling, Modern Kitchen W/ Stainless Steel Appliances. Freshly Painted Entire Unit, Top to Bottom. Incredible Location! Steps Or Short Drive Close To All Amenities: Public Transit, Hwy 404 & 407, Restaurants, Shopping And Grocery. Building Amenities Include 24 Hr Concierge, Gym, Party Room, Library, And Ample Visitor Parking. (id:58671)
2 Bedroom
1 Bathroom
600 - 699 sqft
Right At Home Realty
50 Greybeaver Trail
Toronto, Ontario
Location! Location! Location! Nestled in the sought-after Rouge community of Toronto, this stunning spacious 4-bedroom detached home surroundings one of Torontos most desirable waterfront communities . $$$ upgraded. Laminate floor in basement , fresh painting from basement through 2nd floor, upgraded pot light, toilet, shower etc. Owned furnace 2021.Side Yard Could Be Great Boat or Trailer Storage Access! (Owner Has Never Shovelled Sidewalk-Has Been Done By City!) Steps to Excellent Schools, Parks, Community Centre , TTC Buses, GO Train, Rouge River and Beach, National Park & Waterfront Trails along the Lake. Don't miss this opportunity! (id:58671)
6 Bedroom
3 Bathroom
2000 - 2500 sqft
Bay Street Group Inc.
236 Summit Drive
Scugog, Ontario
Experience lakeside living on Lake Scugog with this distinctive cottage offering 100 feet of shoreline and a private dock. Enjoy sweeping sunset views, 5 comfortable bedrooms, and four updated 3-piece bathrooms supported by a high-capacity water pressure system. Relax in the heated inground pool or the 6-person indoor hot tub, and cook with ease in the bright, open-concept kitchen. Multiple balconies provide stunning lake and sunset vantage points, along with plenty of space for summer fun. Sitting on a regular lot with excellent potential and only minutes from Port Perry and the casino, plus fibre-optic internet available-this is a property you truly have to see... (id:58671)
7 Bedroom
4 Bathroom
2500 - 3000 sqft
RE/MAX Realtron Wendy Zheng Realty
Bay Street Integrity Realty Inc.
202 - 151 Dan Leckie Way
Toronto, Ontario
absolutely love this 2 + 1 bedroom suite at 152 Dan Leckie Way. Facing south toward Lake Ontario, the views are breathtaking and the home is constantly filled with warm, natural light. The modern layout, complete with stainless steel appliances, makes everyday living feel effortless and stylish.The location is truly unbeatable - steps from shops, restaurants, and the vibrant waterfront, and walking distance to the CN Tower, Rogers Centre, and many of Toronto's top attractions. It's a place that offers both lifestyle and convenience in every direction.Beyond that, it's also an exceptional investment, with strong rental income potential and steady demand in this sought-after neighbourhood. For anyone seeking comfort, value, and a prime downtown setting, this home checks every box." (id:58671)
3 Bedroom
2 Bathroom
1000 - 1199 sqft
The Real Estate Office Inc.
237 Applewood Street
Plattsville, Ontario
Step into this stunning 3-bedroom, two-storey freehold townhome and prepare to fall in love! Bathed in natural light and boasting an unbeatable layout, this home feels more like a detached house than a townhouse — with all the perks and none of the headaches! Open concept main floor with large kitchen and living space perfect for entertaining. Upstairs you will find spacious bedrooms, including a jaw-dropping luxury primary suite with a spa-like ensuite you’ll never want to leave (think soaking tub, separate shower, and all the high-end finishes!) Rare WALK-OUT BASEMENT — endless potential for a rec room, home gym, in-law suite, or the ultimate man-cave. Pressure-treated deck off the back — ideal for summer BBQs, morning coffees, or just soaking up the peaceful Plattsville vibes. Double-car garage — say goodbye to brushing snow off your car all winter! Room for two vehicles + all your toys. Low-maintenance lifestyle in a friendly, quiet community — just minutes to the 401, Kitchener-Waterloo, and all the amenities you need. This isn’t just a townhouse — it’s your next chapter! Modern finishes, tons of storage, and that perfect blend of country charm with city convenience. Homes like this don’t last long in Plattsville! (id:58671)
3 Bedroom
3 Bathroom
1868 sqft
Exp Realty
168 Applewood Street
Plattsville, Ontario
Welcome to The Cobourg Design, located in Plattsville's most desirable location. Built by Claysam Homes, this popular floorplan features over 1800sqft of living space and is situated on a quiet street and on a spacious 50 ft lot. Enjoy entertaining friends and family in your main floor living space. Upstairs features 3 generous bedrooms, including a massive Primary suite, as well two very large 4pc bathroom. The Cobourg is an extremely popular floor plan has a full double car garage with ample storage and room for 2 vehicles. This home is conveniently located only minutes away from parks, trails, school and recreation center. Don’t miss your opportunity to build this spectacular home! Public open houses every Saturday and Sunday 1-4pm located at 203 Applewood Street in Plattsville. First time homebuyers to receive $117K HST rebate. (id:58671)
3 Bedroom
3 Bathroom
1836 sqft
Exp Realty
11 Patsy Avenue
Welland, Ontario
Welcome to 11 Patsy Ave, a legal duplex in the heart of Welland, perfect for investors or owner-occupiers seeking a move in ready income property. This updated up and down duplex with two-two bedroom units features a vacant main floor unit and a tenanted upper unit. Each unit offers 2 bedrooms, 1 full bathroom, a bright living room and a full kitchen. Both units boast fresh neutral paint, updated lighting, and an abundance of natural light. Separate entrances, separate hydro meters, in separate gas meters, with 1 laundry unit which provides excellent tenant appeal. Additional updates include a gas furnace (2019), a new roof (2021), and a stove (2021) for the upper unit. The generous sub-dividable lot provides ample potential for future expansion, a garden suite or additional parking. This rare parcel in central Welland provides long term development potential while maintaining a spacious private yard. Perfectly situated on a quiet, family-friendly street, yet only minutes to brand new amenities near the Lincoln and King st and Prince Charles connections, and just a few minutes to the 4 Lane, Highway 406. The Welland recreational canal and biking and walking trails are just a block away. Whether you're looking to live in one unit and have the tenant help, or add a turn key cash flowing property to your portfolio, this renovated duplex delivers immediate flexibility and long term value. (id:58671)
4 Bedroom
2 Bathroom
1100 - 1500 sqft
The Agency
823 - 12 Bonnycastle Street
Toronto, Ontario
Welcome to "Monde" Condo! Discover a Tranquil Waterfront Lifestyle in this Modern 2-bedroom, 2-bathroom Suite. Two Balconies with Access from Master Bedroom and Another from Living Room! The Bright and Open-concept Layout in the Kitchen, with a Stylish Quartz Center Island and Smooth 9-ft ceilings. Whole Suite Freshly Painted. Convenient in-suite laundry with 1 Underground Parking, and 1 Locker. Building features world-class amenities include: Outdoor Infinity Pool, Rooftop Terrace with BBQ area, Fully equipped gym, Visitor Parking, Yoga studio and More! A Spacious Party Room and a Theatre room are also available. Steps to the Waterfront Scenic Walking paths, Grocery stores, Restaurants, St. Lawrence Market. The DVP, Gardiner, and TTC stops just minutes away, and George Brown College Waterfront Campus right around the corner. This is the perfect Blend of Serenity and Urban convenience. Don't Miss This Opportunity! (id:58671)
2 Bedroom
2 Bathroom
800 - 899 sqft
Maple Life Realty Inc.

