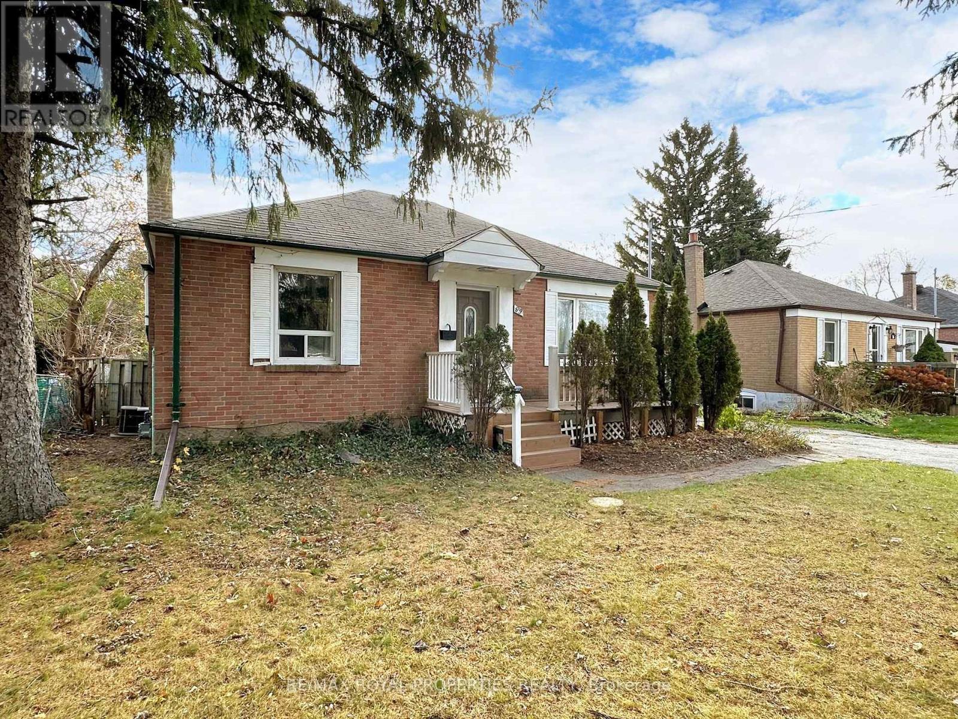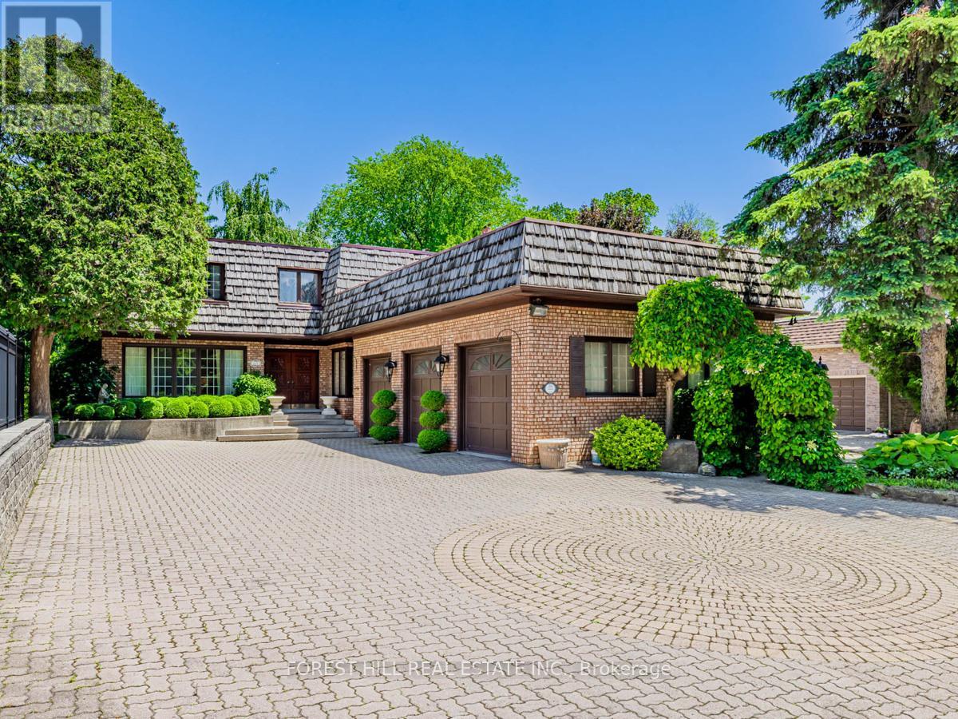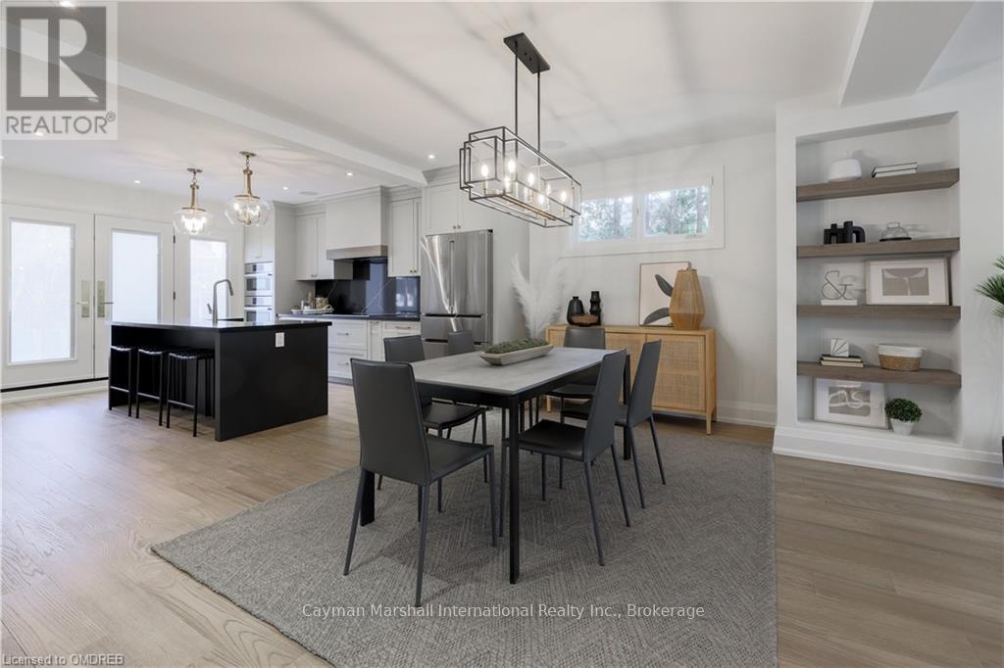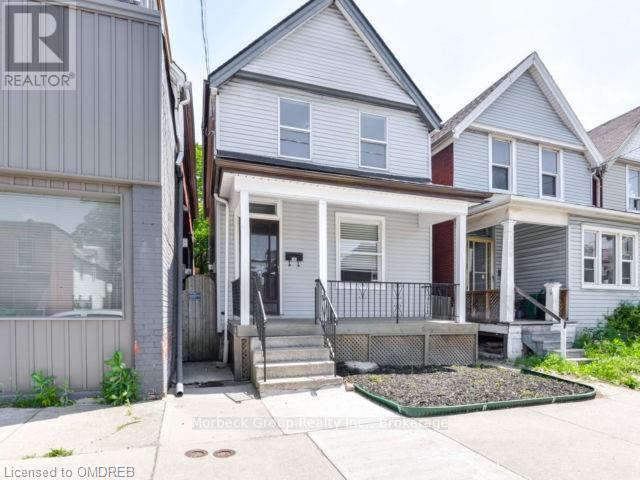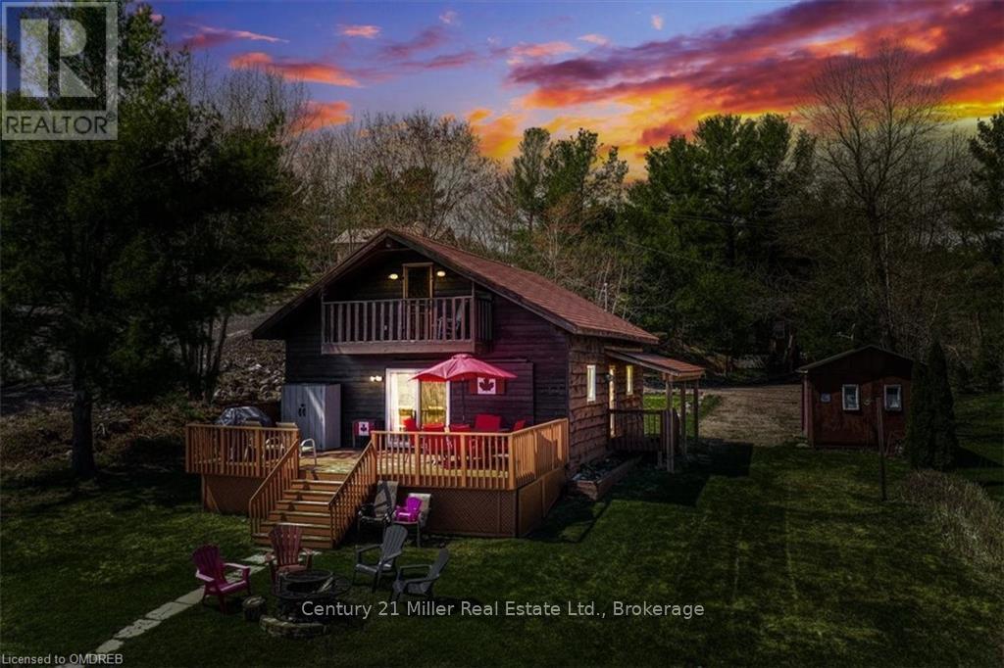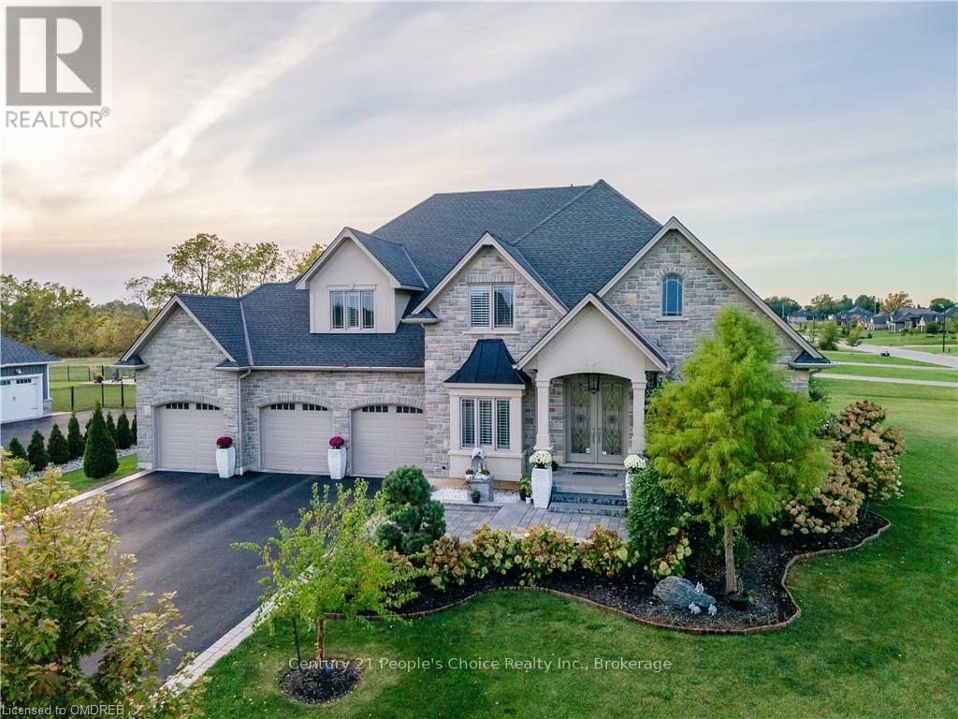- Home
- Services
- Homes For Sale Property Listings
- Neighbourhood
- Reviews
- Downloads
- Blog
- Contact
- Trusted Partners
434a Midland Avenue
Toronto, Ontario
This spacious semi-detached home is located in a highly sought-after area. The main floor features an open-concept layout, with a large kitchen that has a walkout to a secure backyard. Hardwood throughout the bedrooms with plenty of closet space. Laundry on second floor. This four-year-old home features a walk-up from a high basement, perfect for an in-law suite. Close to schools, TTC, and shopping. Vtb 1st mortgage is available. **** EXTRAS **** Fridge, Stove, Microwave, Dishwasher, Washer/Dryer, Electrical Light Fixtures And Gas Burner & Equipment. (id:58671)
3 Bedroom
3 Bathroom
RE/MAX Ultimate Realty Inc.
89 Cree Avenue
Toronto, Ontario
One of a kind very well maintained beautiful 3 bedroom detached brick bungalow. Great family neighborhood on a quiet dead end street. Very large premium lot 52x150 feet. Great for future custom built home in multimillion dollar home area. Very clean home in move-in condition. Finished basement for extra living space. Large sun room for relaxation. Big backyard for summer entertaining. Large driveway for multiple car parking. Close to TTC, School, Shopping & Lake. **** EXTRAS **** Location, location, location. Includes fridge, stove, rangehood, washer, dryer, All electric light fixtures. Garage in As-Is condition. (id:58671)
4 Bedroom
2 Bathroom
RE/MAX Royal Properties Realty
65 Miramar Crescent
Toronto, Ontario
Spacious Bungalow Located In The Brimley/Lawrence. Great Home for First time With Newly Renovated Hardwood Floors and Modern open concept Kicten Combine Living/Dining Area, Plus Brand New Roof and fresh Painted house,. Lower Level Is Finished With A Separate Entrance, 3 Cozy And Bright Bedrooms With Laminate Floor in Basement Apartment can be rented For $1800-2000/Monthly to help out Mortgage Payment. Close To Scarborough Gen Hospital And The Lawrence Lrt Station (Future Subway in the area as well), Beach, McCowan District And Scarborough Bluffs Parks, All Amenities And Transit. **** EXTRAS **** All Elf's, Stoves, Fridges, Washers, Dryers. (id:58671)
5 Bedroom
2 Bathroom
Mehome Realty (Ontario) Inc.
38 Cartier Crescent
Toronto, Ontario
Attention Investor or Builder. Largest Lot Size in this Street. Beautifully Renovated Detached Home On A Quiet Tree Lined Crescent On A Premium Size Pie Shaped Lot! Close To 401,Scarborough Town Centre, Ttc & Amenities! Great Family Area Close To Schools And Parks. Features Include A Renovated Kitchen With Stainless Steel Appliances & Walk Out To A Patio, A Bright Formal Living Area With Cathedral Ceilings & Hardwood Floors, A Basement Family Room With A Walk Out To A Lovely Deck Overlooking A Beautiful Backyard Oasis. **** EXTRAS **** Large Lot With Private Drive & Carport. Well Manicured Fenced Yard. New Paint Throughout, High-Efficiency Furnace, Newer Roof,100 Amp Breaker Panel, Oversized Sliding Doors In Family Room & More. (id:58671)
3 Bedroom
2 Bathroom
Mehome Realty (Ontario) Inc.
255 Burbank Drive
Toronto, Ontario
***Experience Of Bayview Village's Pinnacle Of Opulence***CAPTIVATING CLASSIC HM--CONSTRUCTED TO ""Extraordinary"" QUALITY--Gracious Living Area Total; Apx 8000Sf Luxurious Living Area(5087Sf---1st/2nd Flrs+Over 2600Sf---Exquisitely Finished Bsmt),Crafted For LUXURY-FAM COMFORT & Majestically Poised RAVINE-RAVINE/TABLE LAND(275Ft--Feels Like A Muskoka-Cottage/Private Yd) On Exclusive Cul-De-Sac Of A Family Friendly St In The Highly Sought After Bayview Village**This UNIQUE Residence Offers Unparalleled Prestige & Unmatched Sophistication Of Real Estate**Elegance W/Meticulous Attention To Details--Step Into Extravagance & Unforgettable Decor*All Principal Rms--Well Appointed Living Rm W/A Striking Marble Fireplace/Formal Dining Rm W/Impeccably Wd-Pnld**The Kit Was Designed W/Entertainment & Convenience & Easy Access A Patio-Bckyd & Captured In The Great Volume Of Space & Soaring Ceiling Family Rm Ovrkng Ravine-W/Out To Picturesque Garden**Generously Proportioned Prim Bedrm W/Lavish Ensuite & Each Bedrms Features Its Own Ensuite Washrm,Ensuring Privacy & Comfort**The Lower Level Wine Cellar,Dance Floor,Wet Bar,Sauna & Jacuzzi-Lots Of Storage Area**Enchanting Gardens & Sparkling Pool Beneath Canopy Of Mature Trees & Large Entertaining Patio Area & Stunning--Views Of RAVINE-RAVINE Yard & 3Cars Heated Garage & Lots Of Parking Driveway---More***Lavish--Elegance Hm*******Solid--Extensive-------------Table Land Backyard-------Massive/Intensive Retain-Wall Done(2023-2024 Spent $$$$ ) By City Of Toronto On Backyard*******Full Lot Size : 252.86Ft x 66.26Ft x 241.11Ft x 52.03Ft x12.39Ft x7.4Ft As Per Geowarehouse(Irregular Shaped) **** EXTRAS **** *S/S B/I Fridge,B/I Cooktop,S/S B/I Dishwasher,B/I Microwave-Oven,B/I Mini Fridge,Centre Island,Washer/Dryer,Cvac,Fireplaces,Pot Lits,European-Designer Wall Sconces/Chandeliers,Designer Mirrors,Marble Flr,U/G Sprinkler Sys (id:58671)
4 Bedroom
6 Bathroom
Forest Hill Real Estate Inc.
1207 Lorne Park Road
Mississauga, Ontario
Sitting on almost 1/2 of an acre ravine is this fully renovated & expanded character home with a 2 bed/2 bath Coach House! The main house was just completely renovated with a stunning open concept main floor. The kitchen is gorgeous, professionally designed with black, white and natural wood finishes. We welcome this organic style, it is what we naturally relate to with its easy presence. The kitchen opens out to a spacious backyard patio space for bbq & lounging, this overlooks an expansive & park like setting. Also on the main floor there is a cozy living/family room for TV enjoyment, a formal large dining area an office/den with a separate dedicated entrance that comes in from a covered enclosed porch. There is a powder room & lots of closet storage. The upper level hosts 3 bedrooms, the primary is part of the expansion with custom built-in closet storage & a luxurious 5 piece ensuite. The front bedroom has high cathedral ceilings a bay window with a beautiful chandelier. More custom built-ins for closets. There is a 4 piece new washroom & an upper laundry area with sink and folding counter. The lower level is fully finished with a bedroom area, living & dining, full 3 piece washroom and another laundry ready area. The Coach House is open concept, hardwood floors, stainless appliances, 2 full bathrooms, laundry and opens to a private exclusive patio area also overlooking the natural & expansive backyard. Double sized driveway allows for plenty of parking. (id:58671)
4 Bedroom
4 Bathroom
Cayman Marshall International Realty Inc.
186 Sherman Avenue N
Hamilton, Ontario
Modernized Detached Home Perfect For First-Time Buyers, Families, Or Investors Seeking Fabulous Income Potential. Versatile Layout Includes A Spacious New Kitchen, Two Bedrooms, And A Full Bathroom On The Main Floor With A Convenient Walk-Out. The Upper Level Offers Two Additional Bedrooms, A Full Bathroom, An Eat-In Kitchen, And Another Walk-Out. The Finished Basement Adds Even More Value With Two Generously Sized Rooms, 3-Piece Bathroom, And A Walk-Out. Beautiful And Convenient Backyard. (id:58671)
4 Bedroom
3 Bathroom
Morbeck Group Realty Inc.
93 Southshore Crescent
Hamilton, Ontario
BEAUTIFUL FREEHOLD END UNIT, with low maintenance fees-$110/ M which includes grass cutting, sprinkler system, and snow removal. 2-story townhouse in the desirable ""Waterfront Trails"" development in Stoney Creek. One of the largest units at 2035 sq ft, featuring 4 BEDROOMS. This home boasts a beautiful private lot backing onto greenspace with a walkout from the dining room to a large back deck. Perennial organic garden with perennial herbs. The entrance, mudroom, and kitchen have stunning porcelain floors, while hardwood covers the rest of the main floor, including the staircase. The kitchen is upgraded with modern cabinets and stainless-steel appliances. The main floor also includes a separate dining room, living room, and powder room. The second floor features a spacious primary bedroom with a walk-in closet and a 3-piece en-suite with a large upgraded seamless glass shower door and wall. There are also 3 additional large bedrooms, a 4-piece bath, and a sitting area perfect for a TV room or office. The basement is easy to finish for rental income, with a rough-in bathroom and laundry already in place. Laundry can be added upstairs, and a separate entrance can be made. The city of Hamilton now provides grants to finish the basement for more living\r\nspace. Conveniently located with easy access to the QEW and many amenities, this property is within walking distance to Lake Ontario. Nearby attractions include Confederation Park (pickleball courts), Cherry Beach Park, Fifty Point Conservation Area, Stoney Creek Recreation Center, several schools, and numerous walking and biking trails along the waterfront. A public beach is just 2 minutes away. This area combines residential living with convenient access to natural attractions and urban amenities, and offers accessible public transportation connecting Stoney Creek to Hamilton and other parts of the Greater Toronto Area. Metrolinx Confederation GO Station to be operational soon. (id:58671)
4 Bedroom
3 Bathroom
Real Broker Ontario Ltd.
5716 Deerbrook Street
Niagara Falls, Ontario
Wow!!Raised Bungalow !! Just minutes away from the edge of Niagara Falls. The home boasts 3 bedrooms and 1 full bathroom. The main floor features a spacious living room, dining area, kitchen, and 3 Bed rooms. Well Maintained property. Excellent in-law potential with separate entry. High demand location and very well layout Priced to sell. Showing any time. Lot of potential !!! (id:58671)
3 Bedroom
1 Bathroom
Century 21 People's Choice Realty Inc.
100 Whippoorwill Road
French River / Rivière Des Français, Ontario
Discover your serene escape nestled along the picturesque shores of the French River! Welcome to this enchanting A-frame home, a charming retreat boasting 2 bedrooms, 1 bathroom, and a delightful bonus bunkie for added space and comfort. With its rustic allure and cozy interior, this waterfront gem beckons families seeking a tranquil haven amidst nature's embrace. Embrace the breathtaking views, indulge in waterfront adventures, or simply unwind on the spacious deck, soaking in the serenity of the surrounding wilderness. If your an avid fisherman or swimming on your own private beach or love morning kayak adventures, this is for you! Its time to start making new family memories. Embrace the charm of waterfront living and make this enchanting property your own slice of paradise. Don't miss out. (id:58671)
2 Bedroom
1 Bathroom
Century 21 Miller Real Estate Ltd.
15 Brooking Court
Hamilton, Ontario
Welcome to this Spacious Meticulously Maintained FREEHOLD Townhome in Prestigious Ancaster Neighborhood on a Quiet Family Friendly Street. This 3 Bed 2.5 Bath END UNIT is Connected to Another Unit through A Garage Concrete Wall only! It Has Huge Backyard and all Major Expensive Upgrades Done Recently: Furnace (2020), A/C (2020), Roof (2020), plus New Stove (2024) and Range Hood (2021). \r\n\r\n It Features 1575 sqft of Living Space Plus Full Unfinished Basement Ready for Your Personal Touches! Main Level Includes Open-concept Living /Dining with 9' Ceilings, Kitchen with Eat-in Area, 2 pc Bathroom, Beautiful Bay Window, Inside Entry from the Garage and Walkout to the Huge Fenced Backyard with Nice Low Maintenance Aggregate Patio and Gas Line Hook up for BBQ!\r\n\r\nThe Upper Level Offers Large Master Suite with Hardwood Floor, Walk-In Closet & 3-PieceEnsuite, 2 Generous Sized Bedrooms, Linen Closet, Loft Area with Bay Window Perfect for the Reading Nook or Office, and Convenient Upper-Level Laundry Suite. \r\nHouse has a High-End Security System with 4K Outdoor Security Cameras and NVR with PCs, Tablets or Smart phones (Android or Apple) Integration.\r\n\r\nGreat Location! Close to Hwys, Minutes Walk to Walmart and other Major Shopping Stores, Parks, Trails, Great Schools, Restaurants, Public Transport, Golf Courses and other Amenities! \r\n \r\nThis is a Very Well-Maintained Home and Shows Great! No Condo or Road Maintenance Fees! Just Move In and Enjoy! (id:58671)
3 Bedroom
3 Bathroom
Right At Home Realty
10 Harper Boulevard
Brantford, Ontario
Escape the ordinary and embrace a world of serene luxury at 10 Harper Boulevard. This custom built home boasts over 7,400 square feet of living space (4,400 sq ft above grade) located on a 1 acre estate lot with many upgrades. This beautiful home offers four plus two bedrooms and six and a half bathrooms all complete with Japanese crafted Totos. Upon entering this exquisite home you’ll notice the large windows with California shutters, box beam coffered ceilings in the great room and custom trim and moulding throughout. The open concept kitchen features a sub zero fridge, Wolf appliances and a large accent wall with built in cabinets. The primary bedroom features a spacious custom walk in-closet, private entrance to the backyard, and an ensuite bathroom with a jacuzzi tub and spa shower. Generously sized additional bedrooms, all with walk-in closets enhance the home's appeal. The expansive finished basement, complete with a custom built bar, a gym and two bedrooms with two bathrooms. The entire yard is equipped with a full irrigation system, and newly added saltwater pool which makes it perfect for entertaining. Come and book at showing at this stunning home and experience luxury and comfort at it's finest! (id:58671)
6 Bedroom
7 Bathroom
Century 21 People's Choice Realty Inc.


