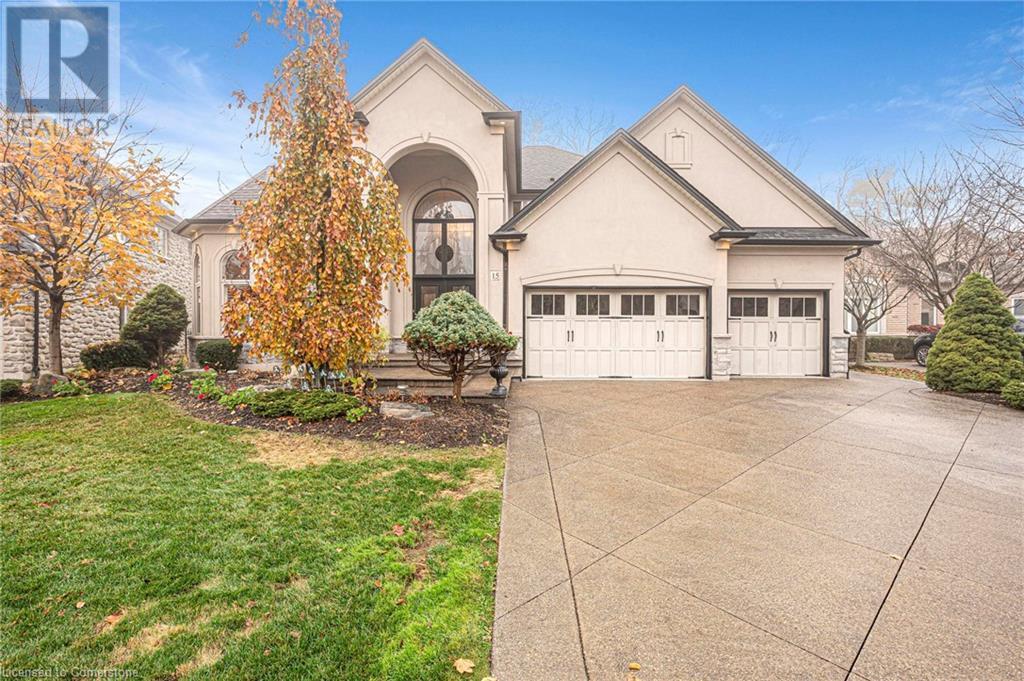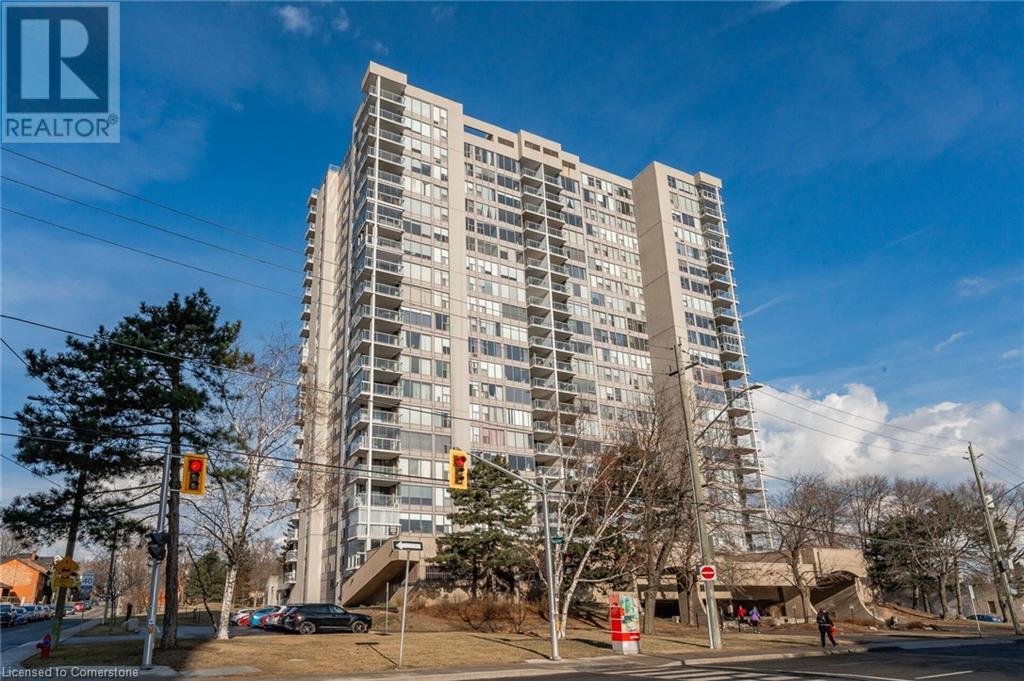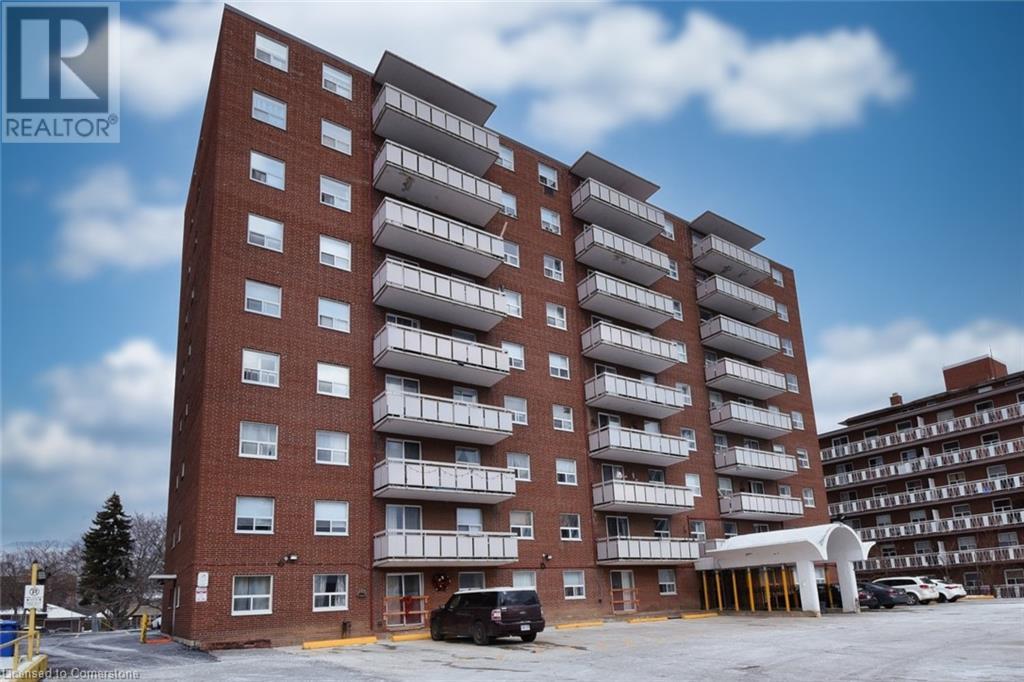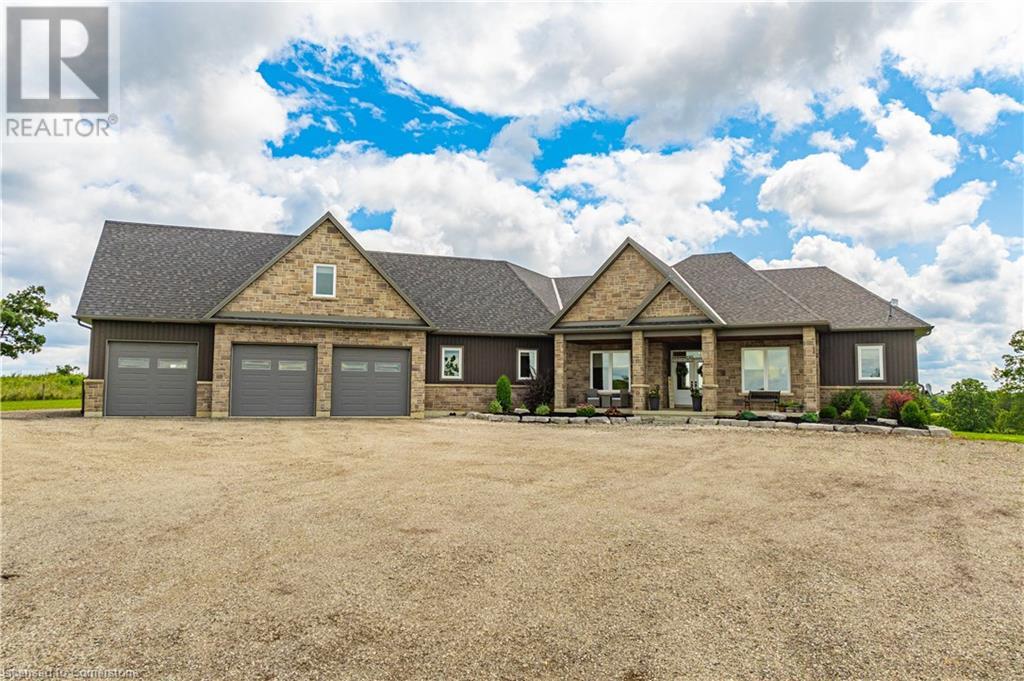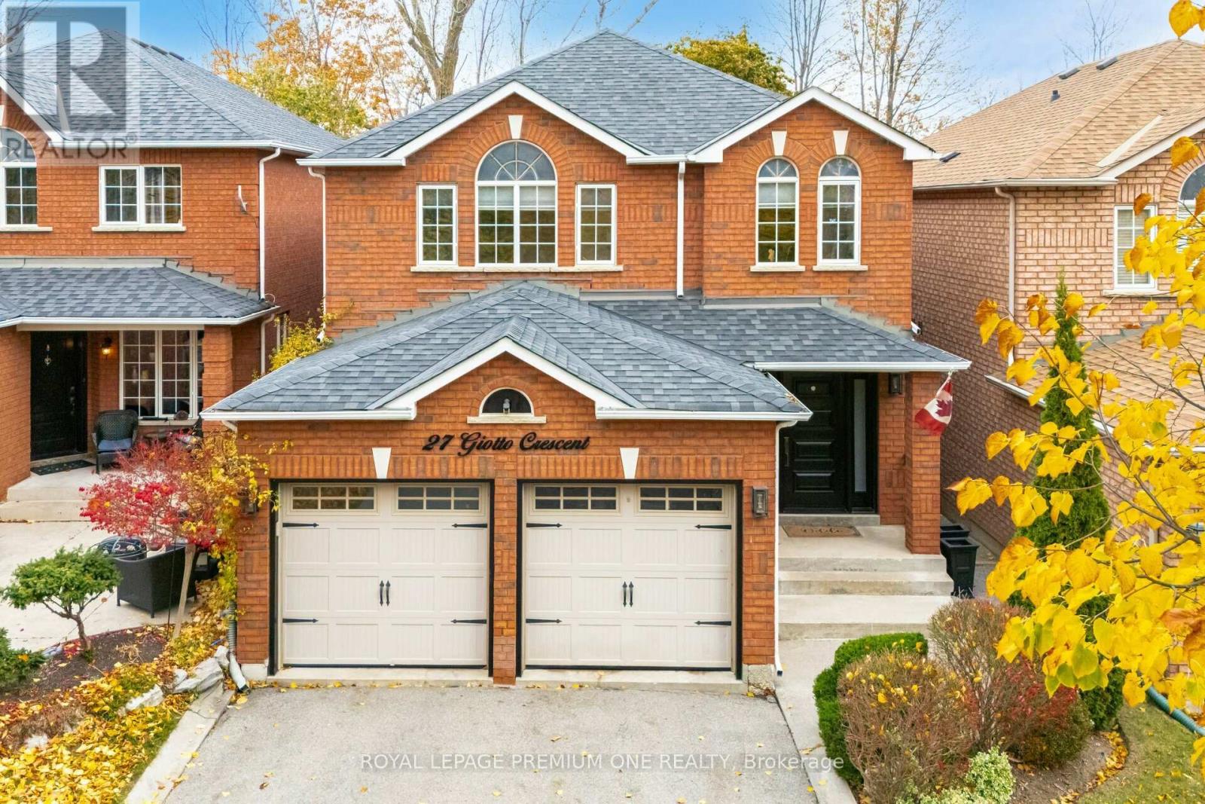- Home
- Services
- Homes For Sale Property Listings
- Neighbourhood
- Reviews
- Downloads
- Blog
- Contact
- Trusted Partners
15 Silver Maple Drive
Ancaster, Ontario
This is the home you have been waiting for. Shows 10+++. 1 owner, immaculate, ideal for a larger family with app. 5000 sq ft of finished living space in a quiet family friendly Ancaster court surrounded by high end executive homes. Custom built by award winning Tandi construction high end finishes and fully upgraded, 4br 4 bath, exposed aggregate driveway parking for 6 cars, 3 car garage, cold cellar, fully fenced lot professionally landscaped. Full in-law set up with separate side entrance potential to easily add 2 additional bedrooms , bright natural light throughout. Upgrades include ceramic and hardwood, extended height cabinets, granite countertops, coffered ceilings, crown moulding, high end stainless steel appliances, and much more. This home must be seen. Don't delay, book your private viewing now! High walk score, close to schools, parks, shopping, transportation, easy access to 403, and amenities. This home is priced to sell and won't last and rarely available in this area, call now before it's gone! (id:58671)
4 Bedroom
4 Bathroom
2760 sqft
RE/MAX Escarpment Realty Inc.
75 Queen Street N Unit# 1501
Hamilton, Ontario
Welcome to 1501-75 Queen Street N in the City of Hamilton. Looking to experience everything condo living has to offer, this is the unit for you. Enjoy this HUGE condo unit with a total of 1,148sqft, and an amazing view over the city of Hamilton and Lake Ontario. Floor-to-ceiling windows bring in so much natural light and surreal views of Hamilton. Unlike new condos, you receive 3 massive bedrooms with city views, and a full 3 piece bathroom along with a 2-piece ensuite bathroom. A bonus feature is in-suite laundry and storage. This unit is ready for its new owner to either move in or make small changes to boost its value. With room to expand the kitchen or small cosmetic work, this is your chance to secure an amazing city-view unit in a great, quiet building. This unit comes with an underground parking space. Looking for a convenient location to commute or close to amenities? You are a 10-minute walk to West Harbour GO Train Station, within walking distance to amazing restaurants on James Street North, or Locke Street where you can find amazing shops and food! Enjoy the condo lifestyle with an indoor pool, sauna, roof-top patio for socializing, exercise room, party/meeting room, and your private Tennis Court. (id:58671)
3 Bedroom
2 Bathroom
1148 sqft
One Percent Realty Ltd.
355 Bridge Street E
Belleville, Ontario
Perfect for investors, big families, and first-time home buyers looking for additional income! Welcome to this fully-loaded all brick detached bungalow in the prime East end of Belleville! The house features 3 bedrooms in the main floor and 3 additional rooms in the basement. The basement is complete with a full bathroom, kitchen, dining/den area, and a separate entrance - perfect for aseparate unit! The main floor boasts large eat-in kitchen, bright and airy living room, a full bathroom and a powder room for guests. This well maintained family home has a spacious backyard, private driveway, frame for a carport, and 5-yr old roof shingles! Located in a nice neighbourhood, this home is also close to major amenities such as schools, shopping stores, and grocery stores! DON'T MISS OUT ON THIS ONE! **** EXTRAS **** 5-YR OLD SHINGLES, NEW POT LIGHTS, NEW FURNACE BLOWER MOTOR, RENOVATED BATHROOMS, FRESHLY PAINTED WALLS, NEW FRONT PORCH, NEW BSMT FLOORING, TWO WASHER AND DRYER SET UP, SECURITY SYSTEM (id:58671)
6 Bedroom
3 Bathroom
Century 21 Millennium Inc.
851 Queenston Road Unit# 408
Stoney Creek, Ontario
Lovely 3 bedroom, spacious and bright corner condo unit. Tastefully updated open concept kitchen with granite counter tops and stainless appliances. There is engineered hardwood in all bedrooms as well as in main living space. Primary bedroom offers a 2 pcs bath, and the unit also offers in suite laundry. Excellent location, close to Redhill Expressway, QEW, shopping, schools, and much more. And a short drive to Niagara wine country! (id:58671)
3 Bedroom
2 Bathroom
1077 sqft
Judy Marsales Real Estate Ltd.
37 Maskell Crescent
Whitby, Ontario
Welcome to this modern design home in Whitby Meadows community by Great Gulf. Great functional layout with 5 bedrooms, backing into a future school and park. Energy star qualified home. Lots of $$$ upgrades, including a separate entrance, hardwood floors throughout, s.s. appliances, large island, extended cabinets, triple-glazed windows, under slab insulation in the basement, and oak stairs etc. parks, schools, recreation centre, Walmart, and highways near by. (id:58671)
5 Bedroom
4 Bathroom
Homelife Landmark Realty Inc.
4 Middleport Road
Onondaga, Ontario
Welcome to your dream estate! This custom-built bungalow offers over 5,500 sq ft of luxurious living space, set on 43 acres of picturesque land. The meticulously designed home boasts three distinct living spaces, perfect for intergenerational living or hosting guests. The main floor features an open concept layout with a high-end kitchen flowing into the great room. A natural gas double-sided fireplace enhances the living room and outdoor balcony, that overlooks the heated saltwater pool. Four generously sized bedrooms include a primary suite with a 5-piece ensuite and walk-in closet, plus three more bedrooms, one with a 3-piece ensuite and two sharing a Jack and Jill 5-piece bathroom. The upstairs loft offers a private escape with a kitchenette, bedroom, 3-piece bath, and separate entrance. The basement features a separate entrance as well, two bedrooms, 3-piece bath, kitchenette, and large living area. It also connects to a lower 4th garage with a 2-piece bathroom. Property highlights include a 50' x 84' barn, perfect hobby farm set-up and a 5,659 sq ft shop with offices and a spacious workshop. The shop includes two washrooms and a spacious loft for storage. This home offers many rare amenities and is a must-see. Contact us today for more details and don't miss out on the opportunity to own this one-of-a-kind property! Additional features available in supplements. (id:58671)
7 Bedroom
7 Bathroom
3469 sqft
RE/MAX Escarpment Realty Inc.
2271 Sheffield Drive
Burlington, Ontario
Welcome to A Warm & Inviting Family-Friendly In Popular Brant Hills Neighbourhood! Beautifully New Renovated Throughout! Main Floor Offers A Spacious Floor Plan With A Nice Flow. The Main Floor Boasts A Large Eat-in Kitchen With A Walkout To The Backyard. A Cozy Living Room, And Ideal Formal Dining Room for Family Gatherings, And All With Hardwood Floors.Spacious 3+1 Bed 3 Bath Detached Backsplit In Desirable Brant Hills. Separate Entrance To Basement With Huge Rec Room, Large Crawl Space For Storage. The Backyard Is Fabulous. Enjoy Wrap Around Deck With Covered Portion Overlooking Mature Trees On Private Lot. Enjoy Outdoor Entertaining In The Lush Backyard. Updated With New Fence(2020), Driveway(2020),Basement (2020), Furnace And Insulation(2021),Gutter Guard(2021),Bathroom(2023), Kitchen(2024), Deck (2024), Total More Than 100K Money Spent. Located Close To Top-Rated Schools, Parks, And Shopping, This Home Offers The Perfect Blend of Space, Style, And Location For Any Family. Dont Miss The Chance To Make This Your Forever Home! (id:58671)
4 Bedroom
3 Bathroom
Anjia Realty
49 Connaught Avenue N
Hamilton, Ontario
Welcome To This Charming Family Home In The Desirable Neighborhood Of Stipley. A Beautiful Home With Tons Of Character! An Open Concept Main Floor With Generous Entertaining Space. Enjoy Outdoor Living Year Round With A Beautiful Backyard Sunroom and Full Access To The Backyard, Ideal For Entertaining Or Relaxation. As Well As 2 Full Parking Spots. Steps To Public Transit & The New LRT Transit. 10 Minutes To The Hunter GO Station. Easy Highway Access. Close To All Amenities & A Short Walk To Gage Park & Tim Horton Field. Don't Miss Out On This One! Seller is willing to consider Rent to Own. (id:58671)
4 Bedroom
2 Bathroom
Realty Associates Inc.
1193 Ossington Avenue E
Toronto, Ontario
Welcome to 1193 Ossington Avenue E, a beautifully maintained semi-detached home in Toronto's vibrant Wychwood neighborhood. This 3-bedroom, 4-bathroom residence is ideal for first-time buyers or families seeking city living with suburban comforts. Enjoy an inviting, open-concept living and dining area with engineered hardwood floors, a modern kitchen with stainless steel appliances and gas stove. Upstairs, you'll find three spacious bedrooms: the primary bedroom boasts an ensuite bathroom, and additional full bath for family or guests. The finished basement provides valuable extra space for a home office, recreation room, or family lounge, while the private driveway offers ample parking with a designated spot perfect for city dwellers who need reliable parking at home. Has a built-in natural gas line for BBQ. Perfectly located, this home is just steps away from St. Clair West popular cafes, Geary Ave restaurants, parks, schools. This move-in-ready home is a rare find and is truly a fantastic fit for those entering the market or looking to embrace city life in one of Toronto's most desirable neighborhoods. Don't miss out on this fantastic opportunity. **** EXTRAS **** Caesar Stone Countertops, Fisher & Paykel Fridge, Frigidaire Professional Gas Range & D/W, Sirius Pro Hood Vent, Whirlpool, Electrical Light Fixtures & Window Coverings. (id:58671)
3 Bedroom
4 Bathroom
Right At Home Realty
45 Mountain Street
Grimsby, Ontario
Calling all first time buyers or investors! This 3 bedroom 2 full bath is completely upgraded and ready for you to call it home. Porcelain tile entry to open concept custom kitchen with brand new appliances. 3 pc bath on main level next to laundry room and side entrance to private fenced backyard. Open concept living/ dining room with 2 bedrooms on main. Upgraded windows and custom staircase, upstairs bedroom has beautiful washroom with spa like finishes. Tons of upgrades! Mountain views and excellent location situated next to QEW, shopping, transit, lake, schools and more! (id:58671)
3 Bedroom
2 Bathroom
1200 sqft
RE/MAX Escarpment Realty Inc.
5537 Montrose Road
Niagara Falls, Ontario
Excellent Location! This immaculate and well-maintained 2-bedroom home is ideal for investors, first-time buyers, or retirees. It is close to Greenland Public School and 6-7 Minutes Away from Niagara Falls. The partially finished basement features a cozy den. Enjoy a fully fenced backyard and a detached 2-car garage. This charming home is a must-see! **** EXTRAS **** All Elf's, Fridge, Stove, Washer and Dryer (As Is Condition) (id:58671)
2 Bedroom
1 Bathroom
Homelife Silvercity Realty Inc.
27 Giotto Crescent
Vaughan, Ontario
Beautiful, renovated home nestled on a serene ravine lot in Vaughan! This home is located on a quiet, family friendly cul de sac. Features include a bright and sunny, renovated kitchen, hardwood floors through out, upgraded trim, smooth ceilings, pot lights, four spacious bedrooms and four washrooms. The finished basement features a theatre room, kitchen/bar and a convenient walk-out to backyard overlooking a ravine. Potential for an in-law/nanny suite or additional family living space. Enjoy the tranquility of nature right in your backyard while being just moments away from shops, public transit, major highways, and a nearby hospital. This home seamlessly combines modern amenities with an unbeatable location. Don't miss out on the opportunity to make this your dream home! **** EXTRAS **** Tankless hot water heater owned, Furnace 2023, Shingles approx 7 yrs bsmt Projector, screen and speakers included. (id:58671)
4 Bedroom
4 Bathroom
Royal LePage Premium One Realty

