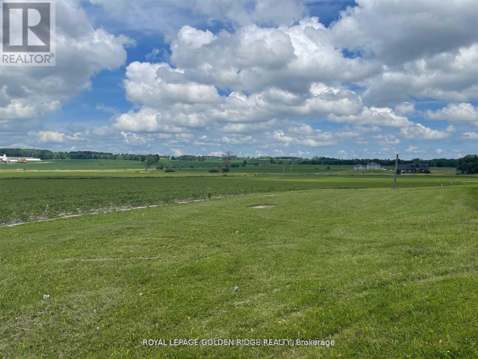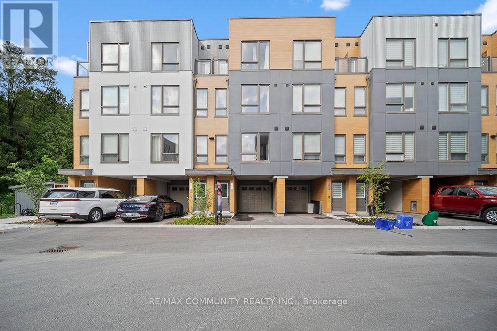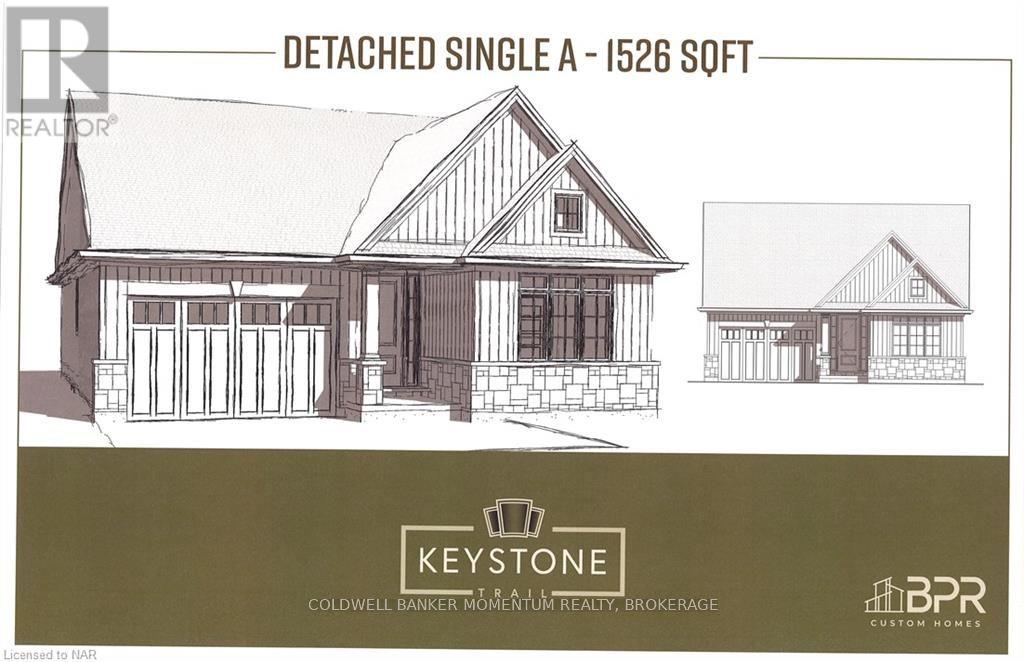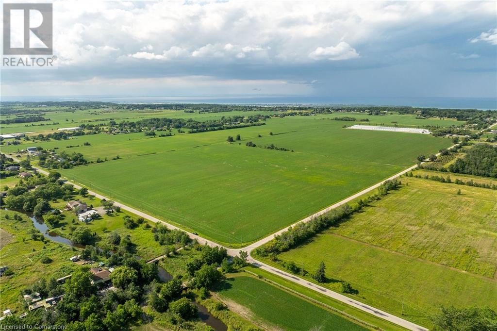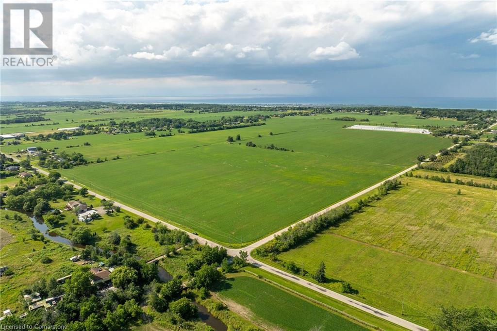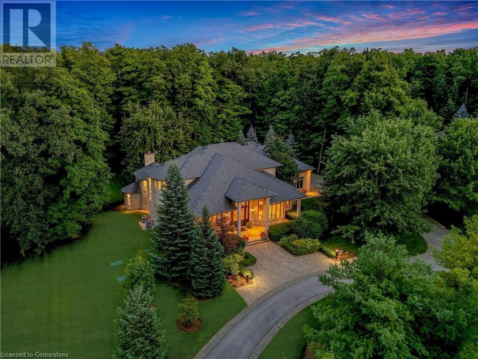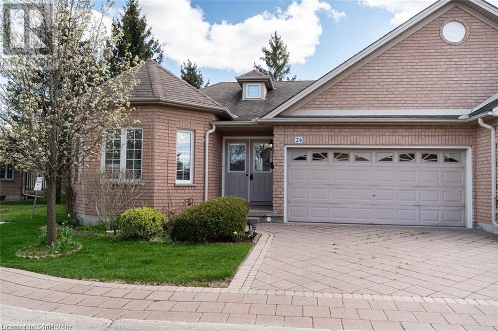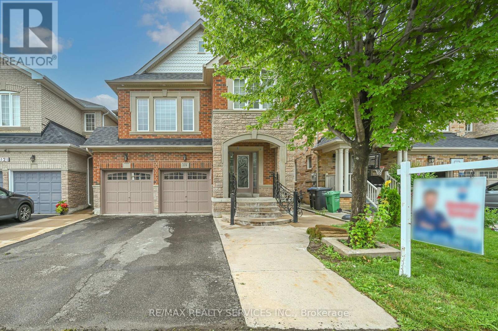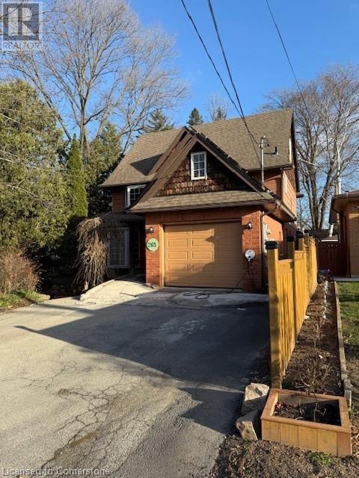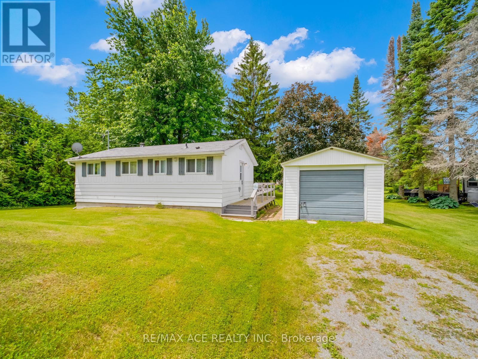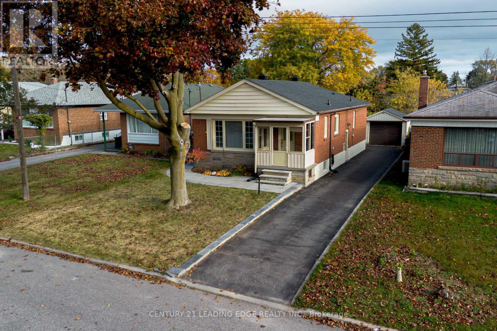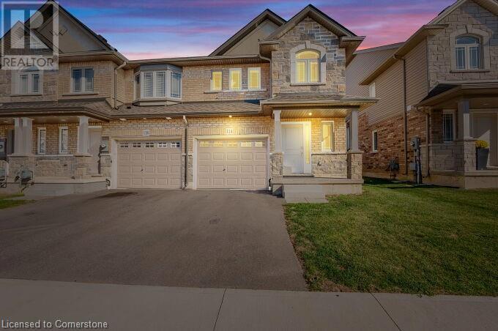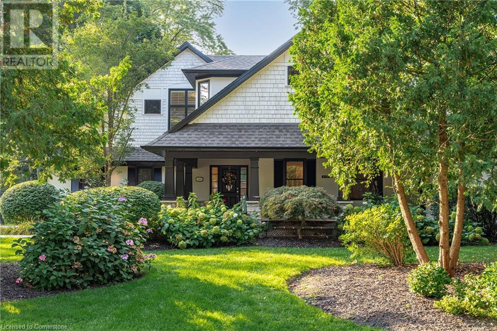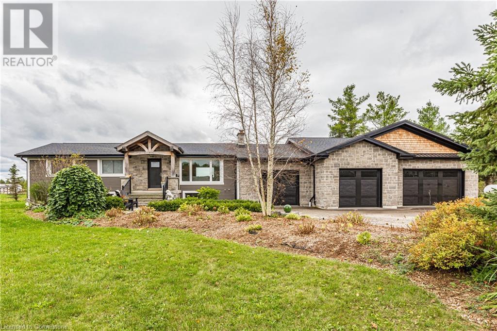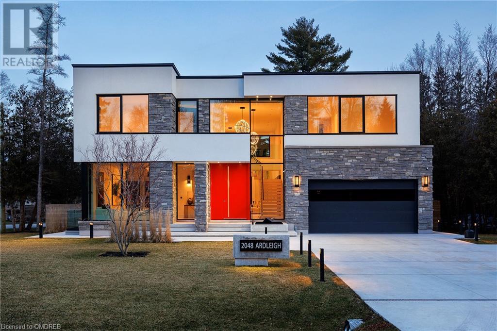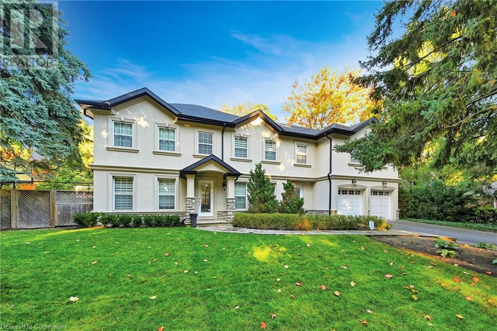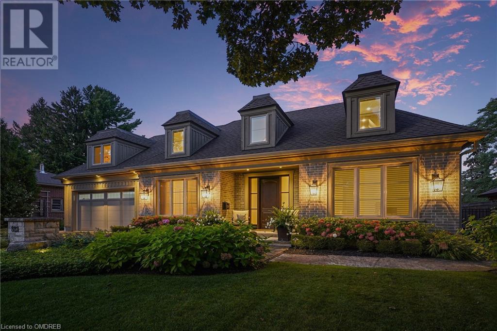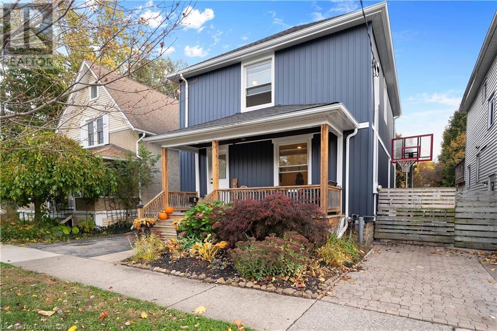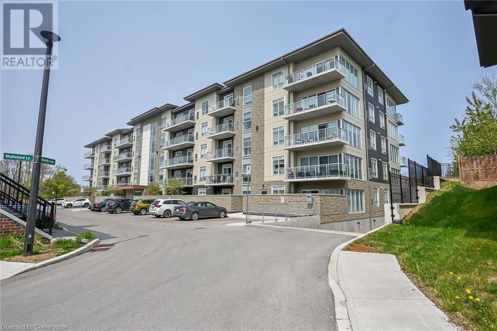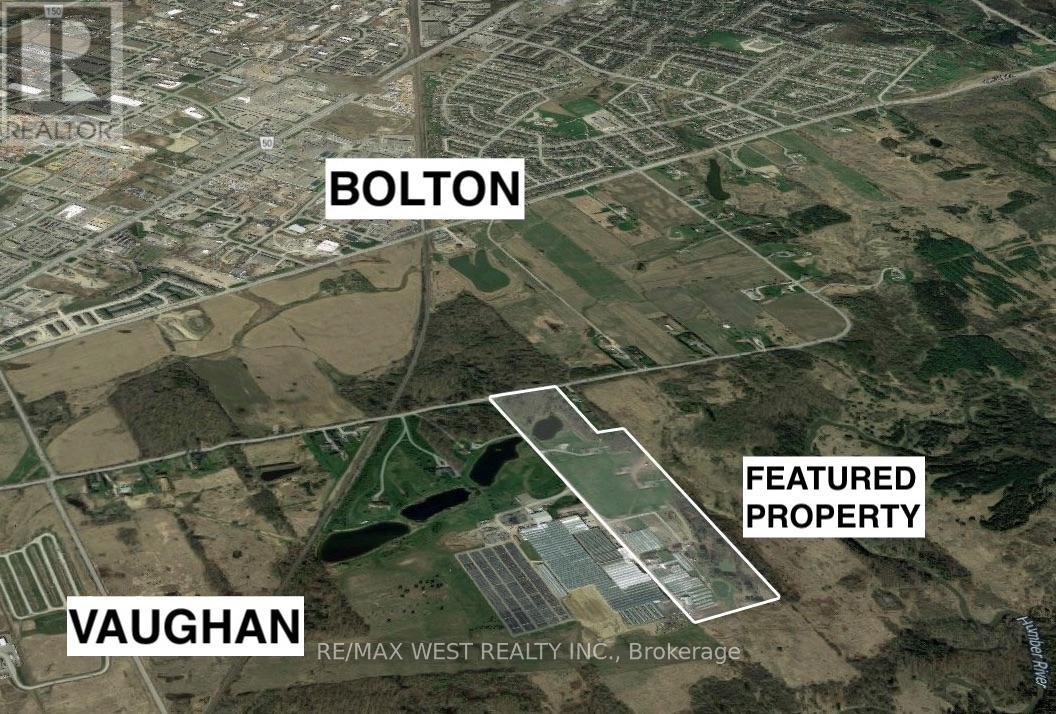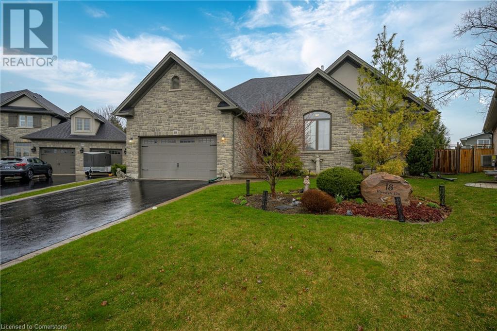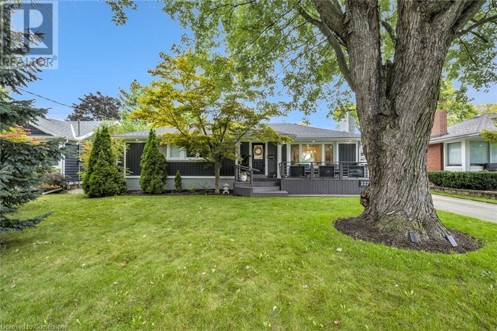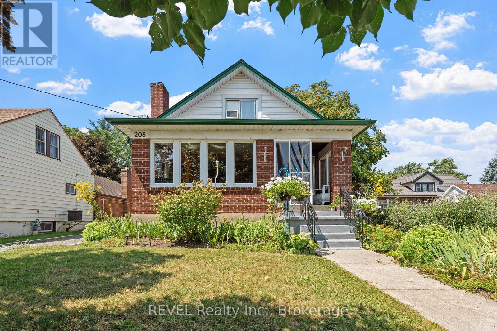- Home
- Services
- Homes For Sale Property Listings
- Neighbourhood
- Reviews
- Downloads
- Blog
- Contact
- Trusted Partners
125 Joseph Hartman Crescent
Aurora, Ontario
Modern Detached Home Without Sidewalk Which You can Park*** 4 ***Cars On Driveway!!!Brand New Interlock Front yard and Backyard. Open Concept. Bright & Spacious. Hardwood Floors On Main. Upgraded Brand New Kitchen Cabinet W/ Brand New Quartz Counter Top With Modern Black Stone Sink and Black Kitchen Faucet, Brand New Range Hood, Brand New Gas Stove, Brand New Dishwasher, Gas Fireplace In Family Room, All Brand New Paint, Designer New Light Fixtures. Master Bedroom 10 Ft Ceiling W/ Ensuite : Brand New Stone Counter Top With New Faucet, Brand New Toilet, Brand New Designer Quartz Countertops and Brand New Faucets, Brand New Light Fixtures For 2nd and 3rd Washroom on 2nd Floor Too. Very Modern Vanity and Brand New faucet and LED Mirror In Powder Room. Brand New Laundry Room With Brand New Sink With Vanity and Quartz Counter. High Ceiling Basement With Lots Of Nature Light. Convenient Location, Mins To 404, Go Stn., Schools, Shopping, Restaurants, Golf, Parks & Trails, And So Much More! A Must See **** EXTRAS **** Brand New Interlock, Powder Room, Kitchen Cabinets, Kitchen Counter With Backsplash, Black Stone Single Sink, Range Hood, Gas Stove, Dishwasher, Designer Light Fixtures, Laundry Room With High End Washer, Dryer, Garage Door Opener & Remotes (id:58671)
4 Bedroom
4 Bathroom
Real One Realty Inc.
2825 4th Line
Innisfil, Ontario
Great Investment Opportunity! 104 Aces Of Land In Innisfil's Fast-Growing Area, Corner Intersection Of 10th Side Road And 4th Line, Very Close To Hwy 400 And Lake Simeco.Recently New Real Estate Development In The Surrounding Area. **** EXTRAS **** The Barn And House Will Be Sold In As-Is Condition. The Farm Is Renting To A Farmer Now. (id:58671)
104 ac
Royal LePage Golden Ridge Realty
150 Nelson Street E
New Tecumseth, Ontario
Welcome to this Renovated Beautiful 5 Bedroom 3 Bath Home with 4 Car Garage., This charming and meticulously maintained home is in the heart of Alliston, Ontario. This beautiful property is perfect for families or investors alike, offering a fantastic blend of style, comfort, and convenience.Inside, youll find a spacious and sunlit layout with gleaming floors, high ceilings, and a modern kitchen complete with plenty of cabinet space. The cozy living area is ideal for relaxation, while the separate dining room creates an elegant setting for family gatherings and entertaining.The home features a finished basement with ample storage and potential for a home office, gym, or playroom.Outside, the large backyard is perfect for outdoor enjoyment ideal for barbecues and a beautifully landscaped garden space. Situated on a quiet street, this property is within walking distance to Allistons best amenities, including schools, parks, shopping, and dining.Dont miss this opportunity to own a lovely home in one of Allistons most sought-after neighborhoods. Schedule your showing today! (id:58671)
5 Bedroom
3 Bathroom
Century 21 Percy Fulton Ltd.
1672 Pleasure Valley Path N
Oshawa, Ontario
A Must-See Townhouse in Northern Oshawa! This stunning 4-bedroom, 2.5-bathroom townhouse is packed with upgrades and situated in a peaceful neighborhood with breathtaking views of a ravine lot and a 3-acre park. The first floor offers a bright and open-concept living and dining area, seamlessly integrated with an upgraded kitchen, perfect for family gatherings. The second floor features two spacious bedrooms, a full bathroom, and a convenient laundry room, offering comfort and practicality. The third floor provides two additional generously sized bedrooms and a luxurious 4-piece bathroom, making it an ideal space for your growing family. Dont miss this incredible opportunity to make this beautiful townhouse your new home! **** EXTRAS **** ss fridge, stove, washer, dryer (id:58671)
4 Bedroom
3 Bathroom
RE/MAX Community Realty Inc.
23 Raymond Street
St. Catharines, Ontario
Vacant land for new building on this wanted R3 zoned lot in Downtown St. Catharine's. Many uses permitted. (id:58671)
The Agency
1 - 68 Topham Boulevard
Welland, Ontario
Welcome to this exclusive enclave of 4 single detached bungalows, and a bank of 3 townhome bungalows located at the end of a quiet tree lined dead end street in North Welland/Fonthill border. These quality crafted single storey homes are being offered by BPR Development using quality craftsmanship and high end finishes which will impress the most discerning buyer. Model home available for viewing don't wait to start picking your finishes to be in summer 2025. (id:58671)
2 Bedroom
1 Bathroom
Coldwell Banker Momentum Realty
0 Alway Road
Grimsby, Ontario
Incredible Investor’s or Cash-Crop/Dairy Farmer's “Dream” package offering prime location nestled above the Grimsby Escarpment ideally situated between Hamilton/Stoney Creek, Grimsby/Beamsville & Smithville - less than 15 mins to the QEW with GTA 60/90 mins away. This 169.76 acre multi-purpose parcel of agriculturally zoned land enjoys frontage on Kemp, Hysert & Alway Road includes approximately 160 acres of arable/workable farm land. Features gentle rolling, systematically tiled terrain ensuring excellent drainage & includes a 1965 built 1,200sf versatile outbuilding. Currently the arable/workable land is rented on a year to year basis to Tenant Farmer (who would like to continue). The perfect property perfectly suited for an expanding Cash-Crop or Dairy Farmer, Greenhouse Operator, Buy & Hold Investor Scenario or a private Person wanting to build a secluded “Country Estate”. Natural Gas & Hydro in the area. Buyer/Buyer’s Lawyer to verify zoning, permitted uses, amount of arable/workable land & HST implications. Buyer must allow the current land Tenant to harvest his 2024 crop. An extremely rare, huge acreage property rarely available to purchase. All offers must be submitted on OREA Commercial Form 500. Invest where you live - now that’s a wise life style choice! (id:58671)
RE/MAX Escarpment Realty Inc.
0 Alway Road
Grimsby, Ontario
Incredible Investor’s or Cash-Crop/Dairy Farmer's “Dream” package offering prime location nestled above the Grimsby Escarpment ideally situated between Hamilton/Stoney Creek, Grimsby/Beamsville & Smithville - less than 15 mins to the QEW with GTA 60/90 mins away. This 169.76 acre multi-purpose parcel of agriculturally zoned land enjoys frontage on Kemp, Hysert & Alway Road includes approximately 160 acres of arable/workable farm land. Features gentle rolling, systematically tiled terrain ensuring excellent drainage & includes a 1965 built 1,200sf versatile outbuilding. Currently the arable/workable land is rented on a year to year basis to Tenant Farmer (who would like to continue). The perfect property perfectly suited for an expanding Cash-Crop or Dairy Farmer, Greenhouse Operator, Buy & Hold Investor Scenario or a private Person wanting to build a secluded “Country Estate”. Natural Gas & Hydro in the area. Buyer/Buyer’s Lawyer to verify zoning, permitted uses, amount of arable/workable land & HST implications. Buyer must allow the current land Tenant to harvest his 2024 crop. An extremely rare, huge acreage property rarely available to purchase. All offers must be submitted on OREA Commercial Form 500. Invest where you live - now that’s a wise life style choice! (id:58671)
RE/MAX Escarpment Realty Inc.
2642 Bluffs Way
Burlington, Ontario
Located in the prestigious enclave of The Bluffs, this custom-built luxury home features 4+1 bedrooms, 6 bathrooms and over 6,200 sq. ft. of thoughtfully designed living space. Set on approximately 2 acres and backing onto a serene, protected forest, this property offers an idyllic private retreat. The home boasts a fully finished basement and an oversized triple-car garage, providing exceptional space for vehicles and storage. Recently renovated throughout, this exquisite residence seamlessly combines modern sophistication with the tranquility of nature, all while being just minutes from Burlington’s vibrant urban amenities. (id:58671)
5 Bedroom
6 Bathroom
6711 sqft
RE/MAX Escarpment Realty Inc.
638 Wharncliffe Road S Unit# 24
London, Ontario
Welcome to Westview Court! A beautiful end unit bungalow with 4 bedrooms and 3 bathrooms, close to Wortley village and plenty of amenities. Featuring a large living room flooded with natural light, two bedrooms on the main level and a big kitchen with breakfast bar & dining space overlooking the private back deck. With a fully finished basement, a wheelchair lift from the garage to the main floor and two visitor parking spaces just to the right of the home. (id:58671)
4 Bedroom
3 Bathroom
1205 sqft
Keller Williams Complete Realty
119 Crown Victoria Drive
Brampton, Ontario
Welcome To 119 CROWN VICTORIA DR BRAMPTON. This Exquisite Home, Located On A Generous Neighborhood , Offers A Perfect Blend Of Luxury And Comfort. This Detached Double Car Garage Home With 6 Car Parking, 5+3 bed 5 bath, Sep Living, Dining, Sep Family Room With Built In Fireplace and a mounted Tv wall. Renovated Top To Bottom, Spent $175K On Upgrades, This Residence Provides Ample Space For Family And Guests. Widened Driveway & Exterior Lighting. As You Step Inside, You'll Be Captivated By The 3,700 Sq. Living Space. The Hardwood Flooring And Pot Lights Throughout Both Levels Enhance The Bright And Inviting Ambiance, Allowing Natural Light To Flood The Home. The Heart Of The Home Is The upgraded Family-sized Kitchen, It Features An Oversized Island With Led Lighting, Top Of The Line Built in Appliances, Quartz Countertop Extended Cabinet Backsplash, 24* 48 Ceramic Tiles and A Cozy Breakfast Area. Retreat To Master Bedroom, A True Sanctuary With Its Soaring, A Luxurious 5-piece Ensuite. **** EXTRAS **** Upgraded Home, Great Location, Close To All Amenities School, Park, Hwy, Shopping Mall, Grocery Stores etc. (id:58671)
8 Bedroom
5 Bathroom
RE/MAX Realty Services Inc.
22 Ripple Street
Brampton, Ontario
Step into your welcoming and spacious four bedroom, 3 1/2 bathroom modern house in Brampton's serene neighborhood. This meticulously maintained home offers a seamless blend of functionality and style, perfect for families seeking harmony. Natural light foods the open-concept living areas, creating an inviting space for relaxation and entertainment. The living room w/ dining area w/ sep family room, ideal for gatherings and everyday living. The kitchen is a chef's delight, featuring modern appliances, ample storage, and a beautiful center island. Retreat to the master suite, boasting a luxurious ensuite bath and a huge walk-in closet. Two additional bedrooms offer comfort and privacy, accommodating family and guests with common bathroom. Fourth room is mini master bedroom with private ensuite. Step outside to the beautiful and tremendous deck, perfect for al fresco dining and outdoor activities, creating cherished memories with loved ones. Conveniently located near school, park, hwy etc **** EXTRAS **** S/S Fridge, S/S Stove, S/S Dishwasher, Washer and Dryer, Blinds, Breakfast table, A/C and Furnace (id:58671)
4 Bedroom
4 Bathroom
RE/MAX Gold Realty Inc.
60 Kleins Ridge
Vaughan, Ontario
SELLER WILLING TO PROVIDE MORTGAGE @ 3.99%. GREAT FINANCE OPTION. This Fully Renovated Bungalow Sits On 2+ Acres Of Verdant Beauty That Backs Onto Ravine. Located In Prestigious Multi-Million Dollar Neighborhood Of Kleinburg @Nashville Rd/Hwy 27. Main Level Offers 4 Bedrooms, 3 Bathrooms, Combined Living, Dining, Kitchen & Family Area. Walkout Basement Offers 3 Bedrooms, 1 Bathroom & Living Area W/Ample Of Storage. Rare Extraordinary Private Trail To Humber River & 900-Plus Hectare Nashville Conservation Reserve In Your Backyard. Excellent Opportunity To Build Your Custom Dream Home Or Live In The Bungalow Until You Apply Permit. Spanning Over 2 Acres With An Impressive 315-Foot Frontage & For Severance Of Two (02) Lots - Buyers To Do Their Own Due Diligence. (id:58671)
7 Bedroom
4 Bathroom
World Class Realty Point
57 Haldimand Trail Road
Dunnville, Ontario
Welcome to 57 Haldimand Trail, Dunnville! This charming country bungalow offers 3+1 bedrooms and 2 bathrooms, perfect for a growing family or anyone seeking extra space. Nestled on a generously sized 100x230 lot, you'll enjoy ample parking and outdoor areas, including an inviting front porch, a cozy sunroom, and a spacious deck. Conveniently located just minutes from town and schools, this home provides the perfect balance of rural tranquility and everyday convenience. Don’t miss out on this opportunity—call today to schedule a viewing! (id:58671)
4 Bedroom
2 Bathroom
2800 sqft
Com/choice Realty
265 Emerson Street
Hamilton, Ontario
Are you looking for a multigenerational home? Got children heading to university? Need a private space for an elderly relative? This custom-built home built in 1992, offers flexibility for all your needs. There are 3 -3 piece and 2-4 piece bathrooms and up to 10 bedrooms in addition to the large living room, dining room and family room!’ The main level is wheelchair accessible, featuring a spacious living room, dining room, eat-in kitchen, family room with cathedral ceilings, a large accessible bedroom with a 4 piece bathroom. Upstairs includes a master suite with a walk-in closet, two additional bedrooms, a 4-piece bath, and a laundry room. The attic provides two versatile rooms for perhaps a library and office. The 1,550 sq ft basement has a separate entrance to a 4 bedroom, 2 bathroom apartment with laundry and storage. Energy-efficient upgrades include a heat pump, solar panels and a Level 2 EV charger. This spacious home is move-in ready-make it yours by Christmas! (id:58671)
4 Bedroom
3 Bathroom
4986 sqft
Realty Network
1890 Rymal Road E Unit# 149
Stoney Creek, Ontario
Welcome to 149-1890 Rymal Road E, where comfort meets convenience in this stunning 3-bedroom, 2.5-bathroom townhome. With tons of natural light, the stylish open-plan layout is perfect for modern living. The home is spread across three floors, offering spacious bedrooms, open-concept kitchen, dining and living room and a versatile bonus room on the main floor. Step outside to the generously sized backyard, complete with a deck and low-maintenance turf – ideal for outdoor entertaining and easy upkeep. Located in a prime area close to schools, parks, and shopping, this home offers everything you need. Perfect for young professionals or downsizers, don't miss your chance to call this gem your own! Don’t be TOO LATE*! *REG TM. RSA. (id:58671)
3 Bedroom
3 Bathroom
1728 sqft
RE/MAX Escarpment Realty Inc.
69 Blythe Shore Road
Kawartha Lakes, Ontario
Now is an excellent time to purchase a charming cottage situated on a 101' x 155' lot in Sturgeon Lake, Kawartha Lakes, ON. This 2-bedroom, 2-washroom home has received numerous upgrades over the past year, including :Fully Renovated Standup Shower Washroom: $10,000 Quartz Kitchen Countertop & Backsplash: $5,000 Gazebo & Hot Tub: $11,500 Electrical Panel (200 Amps): $3,000 Deck: $9,000 A/C & Furnace with New Duct Line: $21,000 Light Fixtures: $1,000 Enjoy the convenience of a walk to the boating dock located at the rear of the property. Additionally, this property is very close to Fenelon Falls. (id:58671)
3 Bedroom
2 Bathroom
RE/MAX Ace Realty Inc.
0 Broadway Avenue
Brockville, Ontario
ATTENTION BUILDERS, DEVELOPERS & INVESTORS. Draft Plan Approved Land for 33 Townhomes and 1 Detached Home in the prestigious community of Brockville. The site is shovel ready for you to build and service. The property is located in a 10 minute radius from local amenities including Walmart Supercentre, Banks, Parks, Highway 401 and VIA Rail providing convenient commuter access. This is among the few remaining development parcels in Brockville providing you with an excellent opportunity to build or re-approve with unlimited potential in this growing community. Buyer to do their own due diligence. (id:58671)
Century 21 Percy Fulton Ltd.
227 Gillespie Drive
Brantford, Ontario
Attention Buyers! Don't miss the opportunity to own this beautiful three-bedroom townhouse in the heart of Brantford. This inviting property offers space, flexibility, and potential ideal for a variety of lifestyles. Step into the cozy great room, complete with a welcoming fireplace and access to a private deck. The main level features a modern kitchen with stainless steel appliances. Upstairs, you will find three spacious bedrooms, including a primary suite that opens onto a private balcony. Each bedroom offers broadloom, ample closet space, and large windows. Conveniently located near schools, parks, and local amenities, this home perfectly blends comfort and convenience (id:58671)
3 Bedroom
3 Bathroom
Coldwell Banker Dream City Realty
5694 Jenvic Grove
Mississauga, Ontario
Great Location in Churchill Meadows Fabulous Large Semi-Detached Corner Lot. Home Features with 4+1 Bedrooms, 3.5 Baths, 2nd Floor Laundry, W/O To Deck *Balcony Off 3rd Bedroom Professionally Finished Basement W/Bedroom & Full Bath W/Jacuzzi and Heated Ceramic Floor in Basement Bathroom. Freshly Painted, bathrooms updated and moor, Windows Allowing Natural Light Throughout the Day, NEW AC and Furnace 2024 (OWNED).2 Car Parking on the Driveway, Close to Public Transportation, Schools & community center. (washer and dryer can be relocated to the basement before closing upon the buyer request) **** EXTRAS **** Stainless Steel Fridge, Dishwasher, Over the Hood Fan, Stove. Washer & Dryer. New HVAC and furnace 2024, All Electrical Light Fixtures , All Window Covering (id:58671)
5 Bedroom
4 Bathroom
RE/MAX Realty Specialists Inc.
1363 Sheldon Avenue
Oakville, Ontario
Welcome to this lovely bungalow nestled in the heart of West Oakville! Featuring a modern kitchen with granite countertops, stainless steel appliances, and pot lights, this home is perfect for both everyday living and entertaining. Enjoy the warmth of hardwood floors throughout and a finished basement flooded with natural light, complete with built-ins and an electric fireplace.Set on a large, fenced lot with beautiful flagstone landscaping at the front, this property offers both privacy and curb appeal. Lovingly maintained by its current tenants, the home is close to top-rated schools and all essential amenities. The perfect rectangular lot provides a fantastic opportunity to build your custom dream home.This property comes with the option to retain excellent tenants willing to stay, or they can move with 60 days' notice.Dont miss this chance to own a wonderful home in a highly sought-after neighborhood! (id:58671)
4 Bedroom
2 Bathroom
RE/MAX Real Estate Centre Inc.
43 Pumpkin Corner Crescent
Barrie, Ontario
This stunning 3-storey freehold townhome corner unit offers unparalleled value. Perfectly situated minutes from the Barrie South Go Station, Highway 400, and Downtown Barrie shops, this 2-bedroom, 3 bath, will fulfill all your needs. This end-unit townhome is thoughtfully designed with elegant features and practicality in mind. The home features two large bedrooms, two full ensuite bathrooms on the upper level, a convenient powder room on the main level, a bright inviting kitchen with upgraded 2 quartz countertops and central island, stainless steel appliances, an open concept throughout the living area,and a walk-out to the backyard with access to Mapleview Drive from the basement level, making this ideal for entertaining or creating the cozy atmosphere for your family. Additional features include laminate throughout,newly stained stairs to create a seamless appearance, 2 quartz countertops in the bathrooms, laundry on-site, and newly installed centralized A/C unit. Access to parks,lake Simcoe, a brand-new high school, and thriving community! Dont miss Out On Making This Your New Home.Seize The Opportunity Today! **** EXTRAS **** Stainless steel fridge, stove, dishwasher, washer dryer, window coverings, ELF, CentralAir (id:58671)
2 Bedroom
3 Bathroom
Century 21 Empire Realty Inc
38 Minonen Road
Georgina, Ontario
Discover your dream home at 38 Minonen Road, Georgina, Ontario, where comfort meets elegance. This beautiful home, completely renovated in 2017 features 4 spacious bedrooms and 2.5 modern bathrooms. Enjoy the luxury vinyl flooring throughout, with a Quartz counter in the open concept main floor. New roof installed in 2022. The large rear deck and fully fenced yard offers spaces for entertaining and privacy. A separate 12X12 studio provides a creative retreat or home office. Don't miss the chance to make this exceptional property your forever home. **** EXTRAS **** Above ground pool \"AS IS\" (id:58671)
4 Bedroom
3 Bathroom
RE/MAX All-Stars Realty Inc.
51 Kilgreggan Crescent
Toronto, Ontario
This is the one you've been waiting for in the desirable Bendale neighbourhood! Welcome to 51 Kilgreggan Crescent, a move-in-ready gem bursting with potential! Nestled on a quiet, family-friendly street, this property offers the perfect blend of immediate comfort and long-term opportunity.Recent upgrades provide peace of mind, including brand-new roofs on both the main house and detached garage, plus nearly all-new equipment: a new furnace, air conditioner, dishwasher, washing machine, and a refrigerator in the lower unit. Step inside to discover a bright and spacious layout with modern updates and a welcoming atmosphere. The main level features a functional kitchen with plenty of storage perfect for family meals or entertaining guests. Cozy bedrooms and well-maintained bathrooms add a touch of everyday luxury.Bonus alert! A separate entrance leads to a fully finished basement apartment, ideal for rental income, an in-law suite, or private quarters for extended family.The potential doesn't stop there! The generous lot and detached garage offer exciting opportunities to build a laneway home perfect for investors or anyone looking to maximize the property's value. Outside, the private backyard is your personal retreat, perfect for relaxing or hosting get-togethers. The detached garage provides extra flexibility for storage, a workshop, or additional parking.Conveniently located just minutes from hospitals, schools, parks, shopping, and transit, 51 Kilgreggan Crescent offers the perfect mix of comfort, convenience, and future potential.Click the virtual tour for additional photos, videos, and reels! **** EXTRAS **** Stainless Steel Appliances - 2 Refrigerators, Stove, Rangehood, Dishwasher, Brand new washing machine, dryer, Lighting fixtures, Garage door opener, window coverings. (id:58671)
3 Bedroom
2 Bathroom
Century 21 Leading Edge Realty Inc.
114 Laguna Village Crescent
Hamilton, Ontario
This is an exciting opportunity for families seeking a spacious and modern home in Hanon, Hamilton! Introducing a stunning end-unit townhome in the highly desirable Summit Park community. Featuring three spacious bedrooms, three bathrooms, and over 1,500 square feet of beautifully designed living space, this home is perfect for growing families. Step inside to a bright, open-concept living, dining, and kitchen area, complete with sleek stainless steel appliances, perfect for entertaining or spending time with family. Enjoy the convenience of inside entry from your attached garage, a full unspoiled basement ready for customization, and a low maintenance fee. This home offers a peaceful, family-friendly atmosphere with access to top-notch schools, including a new high school and two elementary schools, plus shopping and amenities like Walmart, Canadian Tire, and major banks, all just minutes away. Commuters will love the easy access to the QEW, Hwy 403, the Lincoln Alexander Pkwy, and the Confederation GO station just 10 minutes away. This prime location offers the perfect blend of tranquillity and convenience. Don't miss your chance to make this dream home yours schedule a viewing today! (id:58671)
3 Bedroom
2 Bathroom
1505 sqft
Royal LePage Signature Realty
27 Weneil Drive
Freelton, Ontario
Tucked into a quiet family neighbourhood in Freelton lies a truly magnificent rural paradise, that’s just a stone’s throw to city amenities! Imagine sipping iced tea on the covered front porch while you watch the kids ride bikes and play hockey. No need for Muskoka when you’ve got this slice of heaven and all it offers four seasons long. Driving up to this stunning board and batten style custom-built home evokes a simpler time, a place to entertain, relax and enjoy. This vast bungalow was created by Van Hoeve Homes and is an engineering masterpiece with its unique 19-foot vaulted ceiling and open-concept layout. The floor plan flows seamlessly from the primary bedroom wing through to the heart of the home, the family room. A wonderful place for the family to gather and enjoy the natural stone fireplace while gazing out at the beautifully landscaped vistas that the backyard paradise presents. The one-level layout allows for easy transition from principal living areas, to outside onto the rear deck and all that the backyard has to offer. A generous dining room and three bedrooms make this the perfect home for growing families or empty nesters. The second bedroom offers a walk-out to the deck and cabana, perfect for guests! The third bedroom makes the perfect home office or den, with bright picture windows that draw your view over the vast front lawn and gardens. Over 5,267 square feet of luxury living on both levels with no expense spared. Top-of-the-line appliances, all chosen to compliment the finely finished gourmet kitchens, both on the main level and in the lower level where the Summer kitchen will allow for catering of large parties and gatherings. Everything you need is all on the main level, with the fully finished lower level creating more bonus areas to enjoy! Open concept games room to enjoy billiards and a large recreation room for movie night! If you’re not impressed enough already, your breath will be taken away with the fully fenced 1.27-acre backyard! (id:58671)
3 Bedroom
4 Bathroom
5267 sqft
Century 21 Miller Real Estate Ltd.
1247 Cumnock Crescent
Oakville, Ontario
Extensively renovated family home sitting on an over half acre lot in the heart of Morrison. With a generous amount of living space including 4,411 square feet above grade, 5 bedrooms upstairs and four and half bathrooms – a perfect home for a large or multi generational family. The interior of this home has been recently updated including a new kitchen with servery and large pantry as well as fresh paint throughout. Large windows and vaulted ceilings fill the rooms with natural light. A convenient main floor laundry/mud room is also found on this level. The hardwood floors on the main level were recently refinished and new engineered hardwood floors and fresh broadloom installed throughout the second level. The backyard of this home is very special. Step outside from one of the many French doors throughout the main floor to find a saltwater pool, expansive covered terrace, patio, and extensive grass, perfect for those who love to entertain. The entire property is surrounded by large mature trees, creating the ultimate private retreat. The homes exterior has been recently updated with a full exterior painting (including windows and door frames) as well as new soffits and gutters. Walking distance to the area’s best public and private schools, and just a short drive to all major highways, GO station and downtown Oakville. (id:58671)
5 Bedroom
5 Bathroom
6105 sqft
Century 21 Miller Real Estate Ltd.
1506 6th Concession Rd W
Flamborough, Ontario
This truly remarkable 55-acre farm in Flamborough is the perfect blend of space, practicality, and comfort. The 2,625 sq ft bungalow offers a spacious and inviting living area, ideal for those seeking a peaceful country lifestyle. The open concept chefs kitchen comes with high end SS appliances, a gas range, oversized entertainers island and gorgeous white quartz countertops which roam throughout. Both the primary and secondary bedrooms have spa like ensuites with high end finishes and massive walk in closets! The primary bedroom has its own private porch, louvolite power blinds and the ensuite has heated floors and a steam shower! Separate yourself inside your secluded office to accomplish focused work, equipped with its own kitchenette. The newly finished triple garage with epoxy flooring is ready to store your toys in style. The expansive 3,800 sq ft workshop is perfect for hobbyists, entrepreneurs, or anyone needing substantial space for projects and equipment. The 6,000 sq ft barn provides excellent versatility, whether for livestock, storage, or potential events. To top it off, the back deck features a swim spa, and outdoor kitchen, creating a serene retreat for relaxation and enjoying the stunning rural views. Experience tranquility with your southern exposure as the sun rises on the horizon, piercing through your perfect views of the meticulously cared for landscape. Making this property a true gem for both work and leisure. An absolute must experience rare offering (id:58671)
4 Bedroom
4 Bathroom
3636 sqft
Royal LePage Burloak Real Estate Services
1506 6th Concession Rd W
Flamborough, Ontario
This truly remarkable 55-acre farm in Flamborough is the perfect blend of space, practicality, and comfort. The 2,625 sq ft bungalow offers a spacious and inviting living area, ideal for those seeking a peaceful country lifestyle. The open concept chefs kitchen comes with high end SS appliances, a gas range, oversized entertainers island and gorgeous white quartz countertops which roam throughout. Both the primary and secondary bedrooms have spa like ensuites with high end finishes and massive walk in closets! The primary bedroom has its own private porch, louvolite power blinds and the ensuite has heated floors and a steam shower! Separate yourself inside your secluded office to accomplish focused work, equipped with its own kitchenette. The newly finished triple garage with epoxy flooring is ready to store your toys in style. The expansive 3,800 sq ft workshop is perfect for hobbyists, entrepreneurs, or anyone needing substantial space for projects and equipment. The 6,000 sq ft barn provides excellent versatility, whether for livestock, storage, or potential events. To top it off, the back deck features a swim spa, and outdoor kitchen, creating a serene retreat for relaxation and enjoying the stunning rural views. Experience tranquility with your southern exposure as the sun rises on the horizon, piercing through your perfect views of the meticulously cared for landscape. Making this property a true gem for both work and leisure. An absolute must experience rare offering (id:58671)
4 Bedroom
4 Bathroom
3636 sqft
Royal LePage Burloak Real Estate Services
2048 Ardleigh Road
Oakville, Ontario
Situated at the end of a quiet street sits this newly built custom home. This sleek modern home was built by Zamani Homes and designed by Bijan Zamani with over 4,200 square feet of meticulously curated space. The interior of this home is bright and welcoming with soaring ceiling heights and oversized windows throughout. The heart of the home is the grand great room with stunning marble fireplace and 23 foot floor-to-ceiling windows. This space overlooks the custom kitchen with sleek Italian cabinetry, waterfall island and top of the line appliances. A formal living room and dining room, as well as a functional mudroom are also found on the main floor. Follow the stunning floating staircase upstairs, or make use of your private elevator to get to the second floor. Up here you will find three good sized bedrooms in addition to your primary suite. The primary suite is complete with endless custom cabinetry and a stylish ensuite outfitted with a freestanding soaker tub and heated tile floors. Also conveniently located on the upper level of the home is the laundry room. The fully finished walk-up lower level provides additional living space with a recreation room, home theatre and gym with spa bathroom including a dry sauna. This level also features a full wet bar with barstool seating for four, a built-in speaker system and bar fridge - a perfect space for entertaining friends and family. No detail was left untouched including having a fully heated driveway, walkways and walk-up basement staircase as well as a back-up generator. Not to be missed is the private backyard that is overlooked by mature trees and the fully fenced yard. Located in the heart of south Oakville within a short driving distance to all Oakville amenities, major highways and the Go Train. Thoughtful design has been eloquently fused with contemporary minimalism to create this one-of-a-kind home. (id:58671)
5 Bedroom
7 Bathroom
4218 sqft
Century 21 Miller Real Estate Ltd.
1459 Durham Street
Oakville, Ontario
Amazing resort lifestyle home situated on a mature lot in sought after Morrison. This highly desirable family home features 4 bedrooms and 4.1 bathrooms with 3,364 square feet above grade plus a fully finished lower level. Completely renovated in 2016 with a family room/primary ensuite addition and incredible backyard landscaping – this home leaves nothing to be desired. The traditional floor plan provides a functional layout while still providing nice flow and space to entertain in. Large windows keep all the rooms bright and sunny throughout the day. The gourmet kitchen is open to the family room and features high end appliances, a large island with prep-sink and easy access to the dining room. The main floor also offers a large formal living room with gas fireplace and a separate home office. A practical back hallway features a powder room, laundry room and mud room as well as convenient access off the front of the home. Upstairs you will find 4 bedrooms of all good size each with a walk-in closet. The primary suite catches the morning light and has two large walk-in closets with custom built-in organizers. The primary ensuite is bright and spacious with a double vanity and stand-alone soaker tub. The second level of this home features a bonus room – a perfect second family room for your older kids, or a second home office! The lower level is very functional for a family – a large recreation space with a separate area for a home gym. A full washroom is also found on this level in addition to ample storage space.The backyard is a highlight of this home – your kids will love it! Fully landscaped with salt-water pool, hot tub, full sports court with winterization for a winter hockey rink, full irrigation system, landscape lighting and plenty of patio space for your family to enjoy. Mere steps from OT High School and walking distance to some of the area’s best private and public schools, Gairloch gardens, the lake and downtown Oakville. (id:58671)
4 Bedroom
5 Bathroom
4510 sqft
Century 21 Miller Real Estate Ltd.
823 Partridge Drive
Burlington, Ontario
Breathtaking custom-built home situated in the prestigious north shore enclave of Burlington within walking distance to the Burlington Golf and Country Club. A quiet family friendly, tree lined neighborhood close to schools, go train and easy highway access. Built in 2016 and extensively renovated by the current owners including all new engineered hardwood floors, freshly painted throughout, new countertops and painted cabinetry, just to name a few. A formal foyer greets you as you walk through the front door, providing a clear sightline through the back of the home. A formal dining room connects seamlessly through to the bright and airy kitchen with large central island, top-of-the-line appliances and endless pantry cupboards. Located directly across from three sets of French doors – this space could not have more natural light! A perfect open concept living space for entertaining with the spacious great room located directly across from the kitchen. A convenient main floor office as well as a powder room complete the main level. The second level of this house features a large primary suite with oversized walk-in closet and spacious spa-like primary ensuite. The two additional bedrooms both have ample storage and share the oversized main washroom. A full-size laundry room is also found on this level. The fully finished lower level provides the extra space your family is looking for – a recreation room with custom built-in cabinetry alongside a wet bar with beverage fridge. The fourth bedroom has been utilized as a home gym, but could easily be converted back. The main bathroom is truly a spa with soaker tub and full size shower! Enjoy outdoor entertaining in the backyard with lovely hardscaped areas in addition to plenty of grass and low maintenance gardens. This is truly an outstanding home in one of the most sought-after locations in south Burlington. (id:58671)
4 Bedroom
4 Bathroom
4356 sqft
Century 21 Miller Real Estate Ltd.
100 Chesswood Trail
Flamborough, Ontario
Ideally situated at the end of a private cul-de-sac lies this custom built beauty by Winzen Homes. Ensconced on over eight acres and bordering conservation protected lands and trails, this property offers a level of privacy unheard of. Thoughtfully curated to accommodate large families, with careful attention to detail, make this estate home highly desirable and a wonderful home to raise a family. Over 6,000 total square feet of luxury abounds over three levels of this home. Once you enter the welcoming formal front foyer, the home unfolds itself with a seamless floor plan. The main level offers an open concept layout but allows for private spaces to relax, work or play. Two home offices allow for the work at home experience with enticing views! The second level provides five generous bedrooms including an oversized primary suite with its own private den area and spa like ensuite. The fully finished lower level boasts a walkout to the rear yard, two further bedrooms and several lounging and recreational spaces, something for the whole family. The home also has energy efficient Geothermal heating. Once outside, the beauty of the landscaped property becomes apparent. With over eight acres to explore, along with walking trails and wooded areas, the imagination can run wild. The large deck with pergola and custom concrete basketball pad allows for family gatherings and entertaining friends. (id:58671)
7 Bedroom
5 Bathroom
6052 sqft
Century 21 Miller Real Estate Ltd.
28 Ottawa Street
St. Catharines, Ontario
OPPORTUNITY AND MOVE IN READY!! Welcome to this sprawling 2 storey property, expanding over 2,000 sqft of fully finished living space, top to bottom, with 2 UNITS! This home has been upgraded and updated, offering many features in both the interior and exterior, adding rustic and modern charm. The main level boasts an inviting and open concept layout with a large front living room, dining area, sizeable updated kitchen with an island, storage, and is complete with a well sized 2 piece bathroom. The lowest level features access to unit from a separate side entrance or within the main level, and provides a full 4 piece bathroom, storage, laundry, and 3 bedrooms, all with their own closets, as well as a utility room. Offering income generating potential or an in-law / multi family set up option, the upper level of this home provides its own separate unit with its own meters! Upstairs is equipped with ample storage, a full 4 piece bathroom, a large primary bedroom with a full walk in closet, a welcoming living room / rec room, and an eat in kitchen! Outdoors presents a tranquil and enjoyable environment. Entertain with ease in the fully fenced in yard surrounded by the perfect compromise of green space, relaxing stone patio around the fire, as well as a large concrete patio. Appreciate being in a quiet neighbourhood with close proximity to many parks, schools, walking trails, amenities, and highway access. Complete with its own private driveway and beautiful fully covered front porch, this property is truly desirable and yields many favourable circumstances! Come and see for yourself all that this home has to offer! (id:58671)
4 Bedroom
3 Bathroom
1370 sqft
Royal LePage NRC Realty
16 Markle Crescent Unit# 303
Ancaster, Ontario
Welcome to Monterey Heights in Ancaster! This immaculate 1-bed 1 bath residence offers a like-new condition and impressive features. This beautiful kitchen boasts stainless steel appliances, quartz counters, and modern cabinetry with under-mount lighting. Entertain guests at the spacious island with breakfast bar seating. The bright living room features pot lights and patio doors to a large balcony. Enjoy luxury flooring, in-suite laundry, and ample storage. This unit includes 1 underground parking space and a storage locker. The buildering offers a gym, yoga room, party room with an outdoor terrace equipped with BBQ's and gas fire pits. Close access to shopping, restaurants and highways. Make this your new home. Please attach schedule B. (id:58671)
2 Bedroom
1 Bathroom
738 sqft
RE/MAX Escarpment Realty Inc.
434555 4th Line
Amaranth, Ontario
Your New Country Home is a Spectacular Open Concept Bungalow On Over 3 Professionally Landscaped Acres. Executive Chef Kitchen that Includes A 48 Dual Fuel Wolf Range w/matching Wolf Pro Range Hood. A 36 Sub-Zero Fridge, Integrated Kitchen Aid Dishwasher. The Solid Maple Kitchen Cabinetry Is Finished With A Cambria Quartz Counter Top. The Oversize Dining Room Space Has A Walk-Out To Sun Deck/Bbq Area. Open Concept To The Living Room Where The Center Piece Is A Stone Surround Wood Mantle Gas Fireplace. Large Windows Come Complete With 4 1/2' Wide Eclipse Shutters Throughout The Entire Home. Primary Ensuite Has Heated Tile Floors, Heated Towel Bar & A Large Walk-In Closet. Plus, A Walkout To Sun Deck. The Main Floor Has 3.25 Ash Hardwood Throughout. The Finished Basement Has Radiant In- Floor Heating Throughout. A Lrg 4th Bedroom (In-Law Space) & Large Office. The Exercise Room Has Quick Fit Interlocking Rubber Gym Tile And Has walkout to ground level. (id:58671)
4 Bedroom
3 Bathroom
3787 sqft
Sutton Group Quantum Realty Inc
263168 Wilder Lake Road
Southgate, Ontario
Escape the chaos of city life and find your sanctuary in this stunning custom-built, all-brick bungalow, covering 2,455 square feet on a pristine 4-acre lot. Experience the freedom and privacy of owning your own land, complete with lush lawns, forests, and walking trails. Enjoy the peace of rural living from one of your three private decks, totaling over 1,000 square feet. Watch your children play in the elevated 12' x 16' playhouse or unwind by the expansive (100' x 80') spring-fed pond, perfect for fish stocking. Car enthusiasts will love the large ring driveway with ample parking and the spacious 4-car (50' x 26') heated garage. Hobbyists will appreciate the concrete pad behind the garage, which includes two 20' storage containers and a shed. Inside, the open-concept, carpet-free home boasts new hardwood flooring throughout the main level and tile in the bathrooms. The large oak hardwood kitchen features built-in lighted china cabinets, under-cabinet lighting, a built-in knife board, and a formal dining area. Appliances include a built-in wall oven, gas cooktop, and Bosch dishwasher. The central vacuum system with a kitchen vacuum sweep adds convenience to this practical home. Stay cozy with two high-efficiency wood-burning fireplaces on the main floor and in the basement. The home offers three bedrooms, including a spacious master bedroom with a luxurious 5-piece ensuite. Built with quality 2 x 6 exterior construction, superior insulation (R20 and R40), and a new copper-colored steel roof installed in 2023, this home ensures year-round comfort. Despite the serene location, enjoy modern amenities with a paved road and fiber optic cable. Attention to detail and quality finishes throughout the property make this a must-see for anyone seeking a life of freedom and tranquility away from the city. *Virtually staged (id:58671)
3 Bedroom
2 Bathroom
Chestnut Park Realty(Southwestern Ontario) Ltd
2331 Lakeside Road
Douro-Dummer, Ontario
Beautiful 4 season raised bungalow on Upper Stoney Lake, the jewel of the Kawarthas. 4 large bedrooms including the primary bedroom with 3 piece renovated ensuite with walkout to large wrap around deck. Rec room with wet bar and walkout to hot tub. Large games room on the lower level could be converted to a 5th bedroom. **** EXTRAS **** Fridge, Stove, Dishwasher, microwave, hot tub (id:58671)
4 Bedroom
3 Bathroom
Royal Heritage Realty Ltd.
3254 Mcdowell Drive
Mississauga, Ontario
Amazing 4 Bedroom + 4 Washroom Detached House in the Heart of Churchill Meadows. Great Layout. Family Room. Hardwood Flooring on the Main Level. living room and a family room , finished basement , great area with great schools , close to major malls and shops , easy access to hwy 401 and 403 , sun filled home with many upgrades , this one you can call home (id:58671)
4 Bedroom
4 Bathroom
Homelife/response Realty Inc.
11871 Cold Creek Road
Vaughan, Ontario
36.5 Acres Located in the highly sought-after North West Vaughan, this property is ideally positioned for future growth and development* Approximately 50% of the acreage is currently white belt and designated as future employment lands, in line with the City of Vaughan's ongoing process to conform to the York Region Official Plan* The property includes 5 existing residential houses and 120,000 sq. ft. of outbuildings, providing immediate revenue potential or space for a variety of uses* Excellent opportunity for multi-family operations or additional rental income with existing structures on-site* Convenient access to major highways, including Highway 50, Highway 427, and the future Highway 413. Located minutes from Woodbridge, Bolton, and Brampton. Proximity to Railway enhances logistics and transportation options* Fantastic Investment with Incredible Potential (id:58671)
11 Bathroom
36.5 ac
RE/MAX West Realty Inc.
11871 Cold Creek Road
Vaughan, Ontario
36.5 Acres Located in the highly sought-after North West Vaughan, this property is ideally positioned for future growth and development* Approximately 50% of the acreage is currently white belt and designated as future employment lands, in line with the City of Vaughan's ongoing process to conform to the York Region Official Plan* The property includes 5 existing residential houses and 120,000 sq. ft. of outbuildings, providing immediate revenue potential or space for a variety of uses* Excellent opportunity for multi-family operations or additional rental income with existing structures on-site* Convenient access to major highways, including Highway 50, Highway 427, and the future Highway 413. Located minutes from Woodbridge, Bolton, and Brampton. Proximity to Railway enhances logistics and transportation options* Fantastic Investment with Incredible Potential (id:58671)
15 Bedroom
12 Bathroom
RE/MAX West Realty Inc.
18 Rosslyn Drive
Brighton, Ontario
Welcome Home! This immaculate 4 bedroom bungalow is the Gem of Brighton. Your turn-key home makes it a great location for small-town living. The first floor features a beautiful entranceway, an open-concept living area, coffered ceilings, a gas fireplace, hardwood floors, and a huge designer kitchen, (a chef's dream). Have your morning coffee by stepping out onto the backyard patio and enjoying the morning sun. There are 3 bedrooms with main floor laundry/Buttler's pantry with easy access to the garage The basement area includes a large rec room, another bedroom, a 4pc bath, a cold room, and storage. You can also add another bedroom down there if you like. The property has a well-maintained backyard and garden area, shed, backup generator, and 4 outside parking spaces. Close to plenty of trails, shops, and dining. The little town on the lake! (id:58671)
4 Bedroom
3 Bathroom
1720 sqft
Heritage Realty
2227 Deyncourt Drive
Burlington, Ontario
Beautifully renovated Bungalow on a 65' x 124' private lot in the heart of downtown Burlington. Features include Main Floor Addition with gas stove, Primary Bedroom with 4 piece Ensuite and walk-in closet by Closet Envy, Open Concept Gourmet Kitchen and Fully Finished Lower Level. (id:58671)
3 Bedroom
3 Bathroom
2603 sqft
Royal LePage Burloak Real Estate Services
324 Macintosh Drive
Stoney Creek, Ontario
Plenty of room for the growing family in this 3 bedroom, 3.5 bath freehold townhome (over 1900 sqft of finished living space) located in sought after Stoney Creek location, backing onto a beautiful parkland with walking trails and ample room for children to play. Spacious sunken living room and large master bedroom, both with wood fireplaces (roughed-in for gas inserts), rec room and 3pce bath in basement. Hardwood floors, main floor laundry, close to schools, shopping and transportation. Easy access to QEW/Red Hill Expressway. Landscaped rear yard with shed, interlock drive. 3 Car parking. Overhead storage in garage. Central air, Central vac., Gas BBQ hookup on rear patio. New furnace - 2022. 8 appliances included. (id:58671)
3 Bedroom
3 Bathroom
2320 sqft
Royal LePage State Realty
861 Book Road E
Ancaster, Ontario
PRIME INDUSTRIAL DEVELOPMENT OPPORTUNITY: 12.5-Acres of land zoned M10: H37 – Airport Light Industrial in the Airport Employment Growth District. Minor consultation with the City of Hamilton and Niagara Peninsula Conservation Authority has confirmed there are no regulated features impacting future development. Located less than 400-ft to Glancaster Road (city water), only 1-km from Twenty Road (city sewers), and just 1.5-km to Hamilton International Airport lands. The existing property features a 3-bedroom, 2 full bath backsplit built in 1996 with a double garage and a separate entrance for easy duplex conversion. There is a large 40 x 30 ft workshop and some detached storage garages also onsite so there is plenty of interim opportunity. Hamilton International Airport is open 24/7 with 10,000+ ft of runway and no landing curfews. It is home to Cargojet, Purolator, Canada Post, UPS and DHL hubs, as well as Amazon Canada Fulfillment Centre. VTB financing available to qualified buyers (terms TBD). (id:58671)
4 Bedroom
2 Bathroom
1357 sqft
Royal LePage State Realty
861 Book Road E
Ancaster, Ontario
PRIME INDUSTRIAL DEVELOPMENT OPPORTUNITY: 12.5-Acres of land zoned M10: H37 – Airport Light Industrial in the Airport Employment Growth District. Minor consultation with the City of Hamilton and Niagara Peninsula Conservation Authority has confirmed there are no regulated features impacting future development. Located less than 400-ft to Glancaster Road (city water), only 1-km from Twenty Road (city sewers), and just 1.5-km to Hamilton International Airport lands. The existing property features a 3-bedroom, 2 full bath backsplit built in 1996 with a double garage and a separate entrance for easy duplex conversion. There is a large 40 x 30 ft workshop and some detached storage garages also onsite so there is plenty of interim opportunity. Hamilton International Airport is open 24/7 with 10,000+ ft of runway and no landing curfews. It is home to Cargojet, Purolator, Canada Post, UPS and DHL hubs, as well as Amazon Canada Fulfillment Centre. VTB financing available to qualified buyers (terms TBD). (id:58671)
Royal LePage State Realty
51 Narbonne Crescent
Stoney Creek, Ontario
Welcome to your dream home! This gorgeous 2-storey home, built in 2017, boasts 2,533 square feet of luxurious living space, featuring 4 bedrooms, 2.5 baths, and a versatile loft that can easily be converted into a 5th bedroom. Greeted by 9-foot ceilings and elegant California shutters throughout, creating an open and spacious atmosphere. The heart of the home is the stunning kitchen, complete with an oversized island, quartz countertops, and stainless steel appliances, seamlessly overlooking the cozy great room adorned with a gas fireplace, perfect for family gatherings. The formal dining room, featuring beautiful dark hardwood and coffered ceilings, sets the stage for memorable entertaining. The main floor also includes a convenient laundry room with direct access to the double car garage. Primary bedroom offers a walk-in closet and a luxurious 5-piece ensuite, complete with a glass shower and deep soaker tub. Three generous children’s bedrooms share a well-appointed 5-piece bathroom. The unspoiled basement, featuring a cold room, is ready for your finishing touches, providing endless possibilities for additional living space. Step outside to your private backyard oasis, complete with a deck and interlock patio, perfect for summer barbecues and relaxation. The exposed aggregate driveway and walkway add to the home’s curb appeal. Located close to schools, parks, shopping centers, and highway access, this home combines convenience with a tranquil lifestyle. (id:58671)
4 Bedroom
3 Bathroom
2543 sqft
RE/MAX Escarpment Realty Inc.
208 North Street
Fort Erie, Ontario
Are you looking for a unique character home that exudes quiet elegance? This home must be seen to be appreciated! Just under 100 years old, built in 1927, this home has been meticulously conserved and upgraded to reflect the original sophistication of this manor. Move in ready! Nothing to do! The original hardwood and trim, plaster and lathe are in pristine condition. Generous living room with cozy fireplace with insert plus formal dining room, large updated kitchen with abundant counter and cupboard space. Spacious bedrooms with plenty of closets and storage space. Original French door leading to beautifully enclosed sunporch. Newer windows, roof, 2023, newer boiler and updated electric. New bathroom up. Huge high dry basement with tons of storage, and lots of space for hobbies. Large garage perfect for mechanic or hobby area with separate electric, welding plug and woodstove. The backyard is an absolute garden oasis, with interlock brick patio surrounded by gorgeous perennials and mature trees and includes 2 clear clean ponds. Partially fenced yard and gas barbecue hookup. (id:58671)
4 Bedroom
2 Bathroom
Revel Realty Inc.


