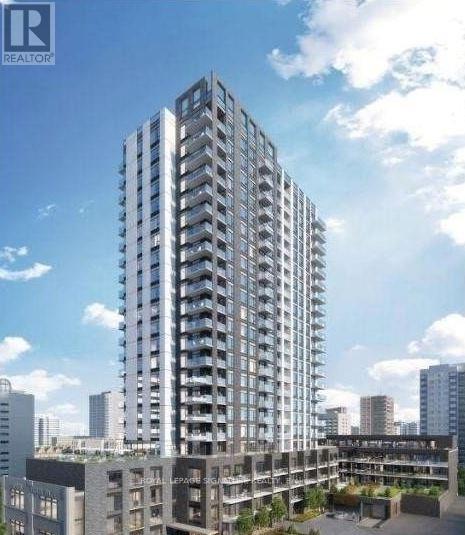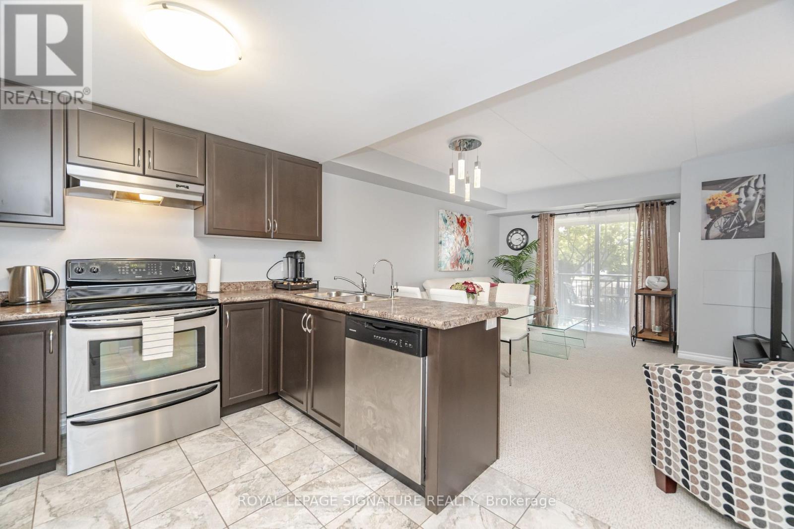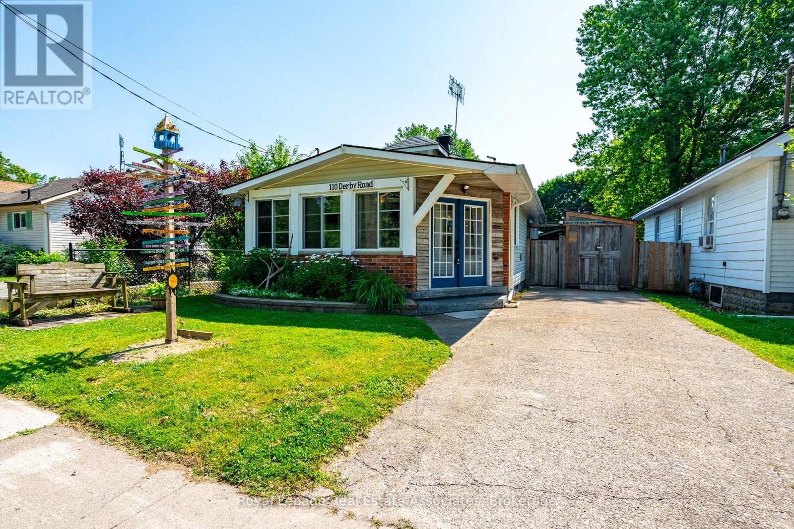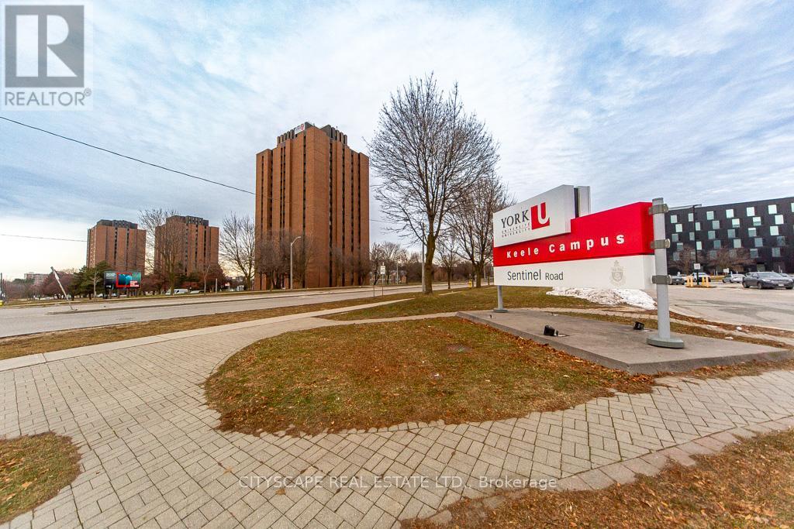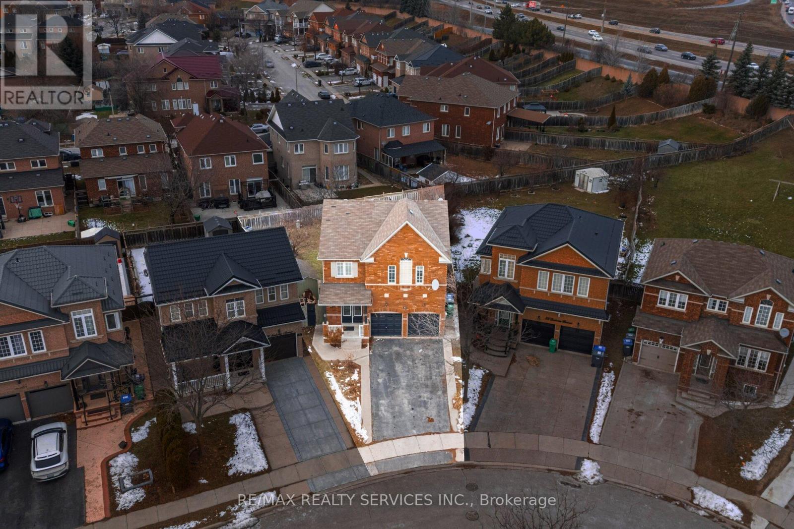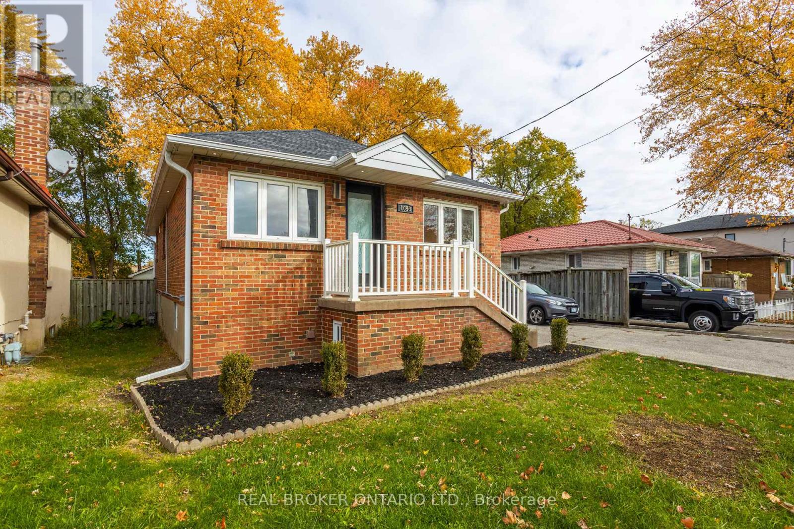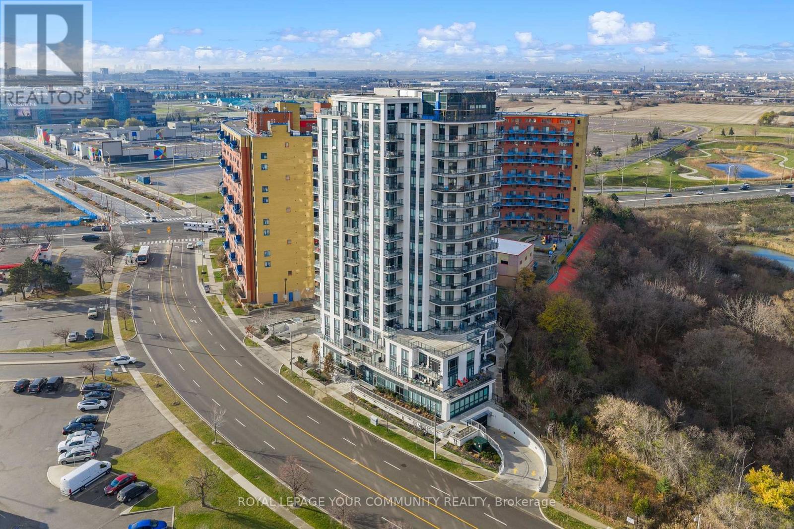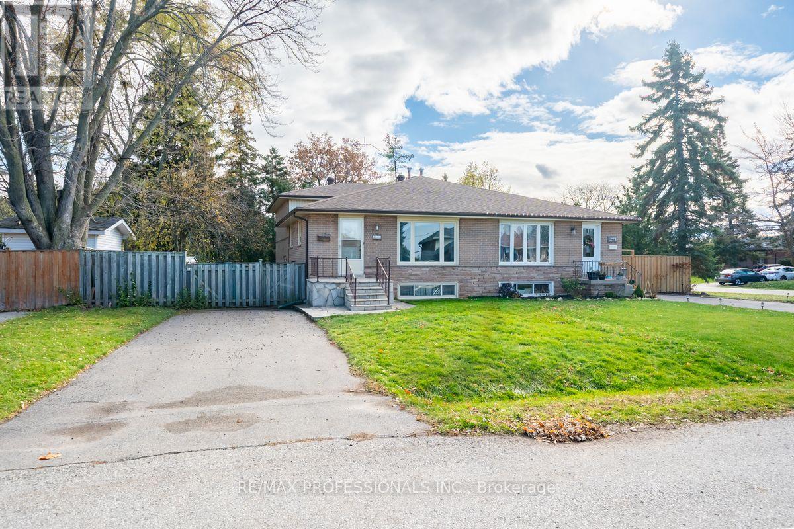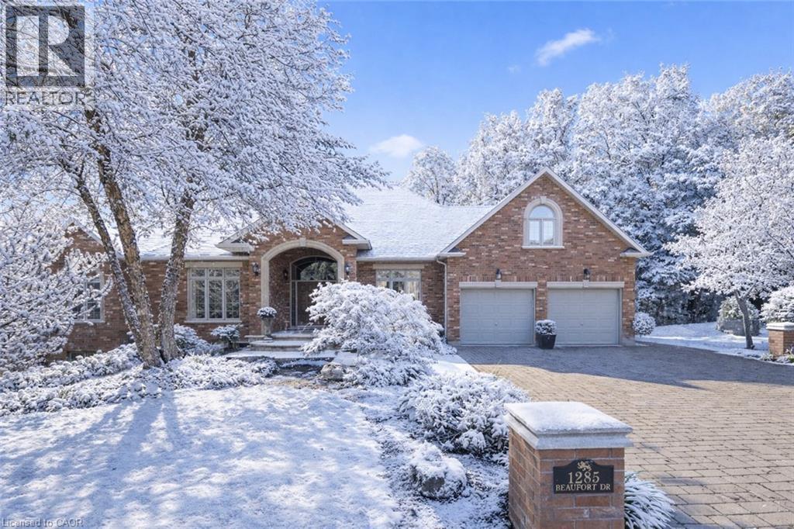- Home
- Services
- Homes For Sale Property Listings
- Neighbourhood
- Reviews
- Downloads
- Blog
- Contact
- Trusted Partners
220 Caroline Street S
Hamilton, Ontario
Incredible investment opportunity in the heart of Hamilton's desirable Durand North neighbourhood! This legal fourplex is ideally located near hospitals, public transit, and the city's trendiest shops, restaurants, and amenities. Generating strong gross monthly rents of $8,280, the property features four separately metered units, each with its own hydro meter and tankless hot water heater. Tenants pay their own heat, hydro, and water, offering a low-maintenance and cost-efficient ownership structure. A private driveway leads to a rear parking lot, providing convenient off-street parking for residents. As an added bonus, enjoy six months of free professional property management - making this a turnkey opportunity for investors seeking value and steady income. (id:58671)
10 Bedroom
5 Bathroom
3000 - 3500 sqft
Real Broker Ontario Ltd.
434 - 55 Duke Street W
Kitchener, Ontario
This bright and spacious 1+1 bedroom condo is for sale, offering 728 sq. ft. of thoughtfully designed living space plus a 108 sq. ft. private balcony, ideal for morning coffee and relaxing evenings. With 9' ceilings and large windows with blackout curtains, the open-concept layout feels airy, comfortable, and welcoming for everyday living. The modern kitchen features Whirlpool stainless steel appliances, quartz countertops, and plenty of cabinetry, flowing smoothly into the dining and living areas so you can cook, dine, and relax in one connected space. The primary bedroom is a peaceful retreat, while the den works perfectly as a home office or guest area. A large, accessible bathroom and in-suite laundry add extra comfort and convenience. Located just steps from the LRT station, City Hall, Google, KW's Tech Hub, Victoria Park, and many restaurants and shops, this condo places you in the heart of downtown Kitchener with transit, entertainment, and green spaces all close by. It is a great choice for anyone who wants to live where they work, socialize, and relax without needing to drive everywhere. Residents enjoy excellent building amenities, including a fitness zone, rooftop running track, pet spa, and secure concierge services for added peace of mind. The unit also comes with a storage locker and an extra-large owned parking space on the main level directly across from the elevator, making daily life easier and more comfortable. (id:58671)
2 Bedroom
1 Bathroom
700 - 799 sqft
Royal LePage Signature Realty
111 - 67 Kingsbury Square
Guelph, Ontario
Welcome to 67 Kingsbury Square Unit 111 - a bright and spacious 2-bedroom + den condo in Guelph's highly desirable Pineridge/Westminster Woods community! This well-designed ground-floor unit offers an open-concept layout filled with natural light, featuring a modern kitchen with stainless steel appliances, ample cabinetry, and a breakfast bar. The versatile den provides the perfect space for a home office, hobby room, or guest area, while the two generous bedrooms ensure comfort and privacy. A 4-piece bathroom and in suite laundry add convenience and storage. Low monthly maintenance fees make this home both affordable and low-stress. Location Highlights: Everything you need is right down the road - grocery stores, shopping plazas, entertainment, restaurants, fitness facilities, and everyday conveniences. Steps to the bus stop, with Guelph Transit providing quick access to the University, downtown, and Guelph Central Station for GO Transit and VIA Rail connections. Surrounded by parks, playgrounds, and scenic walking trails, this location is ideal for an active lifestyle. Close to top-rated schools, including Westminster Woods PS, St. Paul Catholic, Bishop Macdonell Catholic High School, and more. Whether you're a first-time buyer, downsizer, or investor, this condo delivers comfort, convenience, and community in one of Guelph's most sought-after neighbourhoods. "This house can be sold fully furnished, (negotiable)" (id:58671)
3 Bedroom
1 Bathroom
800 - 899 sqft
Royal LePage Signature Realty
27 Melrose Avenue S
Hamilton, Ontario
Rare 3-unit opportunity in a quiet, tree-lined Downtown Hamilton neighbourhood. Steps to schools, shopping, parks, Tim Hortons Field, community centre, and with easy access to downtown and highways. Fully renovated from the studs, this 2.5-storey property is a legal duplex with a finished basement already roughed-in for a third self-contained unit, offering exceptional flexibility for investors or owner-occupants. The main floor includes 2 bedrooms and 1 bath, plus exclusive use of the finished basement with 2 more bedrooms, 1 bath, and a large rec room, easily converted to a separate suite. Both main and basement spaces are vacant, ideal for moving in or maximizing rental income. The upper unit spans the 2nd and 3rd floors with 3 bedrooms, 2 full baths, and a private rear patio. All major updates are done: wiring, plumbing, windows, insulation, drywall, roof, soffits, and fascia, ensuring low-maintenance ownership for years ahead. Live in one unit and rent two, or lease out all three for strong cash flow. The backyard has been converted to plenty of parking, perfect for added income during football season. With potential for a future 4-plex conversion and 6 months of free professional property management included, this is a rare chance to secure a high-performing 3-unit investment in a prime Hamilton location. (id:58671)
7 Bedroom
4 Bathroom
1500 - 2000 sqft
Real Broker Ontario Ltd.
110 Derby Road
Fort Erie, Ontario
Welcome to Crystal Beach Living! This charming 2-bedroom, 1-bath bungalow is located just a 10-minute walk to the shores of Crystal Beach and the vibrant Erie Road strip. Thoughtfully updated with stylish finishes, hardwood floors, and an open-concept layout, the home offers both comfort and character in every corner. Step outside to your fully landscaped backyard oasis, complete with a "Finnish" outdoor shower, fully insulated Tiki bar and fully insulated guest Bunkie with electrical rough-in, and multiple lounge areas perfect for summer entertaining or peaceful relaxation. Whether you're a first-time buyer, downsizer, or investor, this property checks all theboxes.Just20 minutes to Niagara Falls and 10 minutes to the U.S. border, this home is ideally situated in a town designed for tourism, making it a fantastic income-generating opportunity or a low-maintenance vacation home. Turnkey. Incredible location. Excellent investment potential. Don't miss your chance to live or invest in one of Niagara's most sought-after beach towns! Basement insulation updated '21, roof'16,eavestroughs '21, Bunkie '21, Bunkie roof '24, washer & dryer '22, microwave '24, fridge '24, furnace '17, water heater '20. (id:58671)
2 Bedroom
1 Bathroom
700 - 1100 sqft
Royal LePage Real Estate Associates
377 Assinboine Road
Toronto, Ontario
Exceptional **Student Housing Investment Opportunity** in a prime *North York* location, directly across from York University, one of Canada's largest universities with consistently strong rental demand. This semi-detached residential property has been purpose-built and optimized for student rentals, offering *10 spacious bedrooms and 6 full washrooms*, along with a double car garage and efficient layout designed for maximum cash flow. Each bedroom is separately leased, significantly reducing vacancy risk and enhancing rental stability. The property is fully leased with a strong gross monthly rent of $9,200, translating to an impressive gross annual income of $110,400. Offered at $1,325,000, this asset delivers an attractive *ROI of approximately 8.33%*, making it a compelling option for investors seeking immediate income with long-term appreciation potential. Located steps from Main University campus, transit, shopping, dining, and everyday amenities, this property benefits from constant student demand, ensuring reliable occupancy year after year. Purpose-driven student housing in this location is increasingly scarce, positioning this offering as a solid, recession-resilient investment within the Toronto market. The surrounding neighborhood is exceptionally well-serviced, with excellent transit connectivity, including nearby TTC routes and subway access, ensuring seamless commuting across Toronto. Tenants enjoy close proximity to shopping centres, grocery stores, restaurants, cafes, banks, and everyday amenities. Ideal for investors looking to expand their portfolio with a turn-key, cash-flow-positive asset in a high-growth rental corridor. Excellent income today with strong upside potential tomorrow. A rare opportunity to acquire a well-performing student rental property in one of North York's most sought-after university locations. Income, measurements, and zoning etc to be verified by buyers and their agents. (id:58671)
10 Bedroom
6 Bathroom
2000 - 2500 sqft
Cityscape Real Estate Ltd.
31 Seahorse Avenue
Brampton, Ontario
//Beauty Of Lakeland Village// Immaculate 4 + 1 Bedrooms, 3 Washrooms Double Garage Brick Elevation Detached In Demanding Lakeland Village Area! Situated On A Premium Pie Lot* Upgrades Including A Gourmet Kitchen With A Centre Island Bay Window & Stainless Steel Appliances. Hardwood Floor In Main Level & 9 Feet Ceiling* Sun-Filled House! Large Master Bedroom With 4 Pcs Luxury Ensuite Bath, Tub, Separate Shower & Walk In Closet. Main Floor Laundry With Garage Entrance! Family Room With Gas Fireplace Finished Basement With Open Concept Rec Room & Bedroom. 4 Car Driveway & Central Air. This Original Owner Home Is Located On A Quiet Street & Walking Distance To The Lake, Shopping, Parks, Turnberry Golf Club & Has Quick Access To Hwy # 410** (id:58671)
5 Bedroom
3 Bathroom
1500 - 2000 sqft
RE/MAX Realty Services Inc.
211 - 1440 Clarriage Court
Milton, Ontario
Welcome to 1440 Clarriage Court, Unit 211 in Milton! Beautifully upgraded 1 Bedroom + Den, 2 Bathroom condo built by Great Gulf. This modern unit features 9-ft ceilings, light grey laminate flooring, and a bright open-concept layout. The kitchen offers quartz countertops, premium stainless steel appliances and cabinetry. The living/dining area opens to a private balcony, perfect for relaxing or entertaining. The primary bedroom includes a large window and 4-piece ensuite. The versatile den is ideal for a home office or guest space, and a second full bathroom adds convenience. Includes one underground parking space and storage locker. Located close to Rattlesnake Golf Course, Springridge Farm, Mill Pond, Downtown Milton, Toronto Premium Outlets, and major highways. Perfect for first-time buyers, investors, or downsizers - modern living in a highly desirable community! (id:58671)
2 Bedroom
2 Bathroom
600 - 699 sqft
RE/MAX Gold Realty Inc.
1093 Ogden Avenue
Mississauga, Ontario
Two great units. One solid investment. A neighbourhood ready to pop off! Welcome to 1093 Ogden Ave. Just steps from the massive game changing Lakeview Village waterfront redevelopment, this fully renovated home w/ income potential is the kind of investment you've been waiting for.The renovated main floor offers a sunny open concept layout w/ vaulted ceilings, exposed wood beams & modern wood floors throughout. The living space is flooded w/ natural light from multiple directions while the kitchen steals the show w/ its heated floors, stylish breakfast bar peninsula, granite countertops & a walkout to the enormous back deck; perf for Summer BBQs. The primary bedroom includes wall to wall built in storage & walk in closet hidden by beautiful custom batten board sliders, giving you the kind of closet space rarely found in homes of this era. The lower level, accessible by its own private side entrance, is equally impressive; offering a smart comfortable 2 bed layout, excellent ceiling height & strong income potential. Outside, the property continues to deliver. The massive 5 car driveway, detached garage & 2 bonus storage sheds provide endless flexibility for vehicles, workshop space or private storage. The backyard is its own retreat, complete w/ a huge deck, a wide grass area for kids and pets to play & a gorgeous mature silver maple offering shade & privacy. This location can't be beat! From Fair Grounds cafe across the street to easy access to QEW/GO/MiWay to the incredible waterfront community being built just a short walk away; this is where you want to be. Whether you're looking to build your investment portfolio, a multi generational living solution or an opportunity to buy into Lakeview ahead of the upcoming waterfront boom, 1093 Ogden brings unmatched versatility, style & future promise. Homes like this don't come around often, especially this close to one of the GTA's most transformative developments. Don't miss this one! (id:58671)
4 Bedroom
2 Bathroom
700 - 1100 sqft
Real Broker Ontario Ltd.
510 - 840 Queens Plate Drive
Toronto, Ontario
Welcome to a home that gives you more space, more light, and more value. This bright and modern1+Den offers 698 sq. ft. of thoughtfully designed living, plus a 52 sq. ft. east-facing balcony where you can start your mornings with natural sunlight and open views of the city. Inside, you'll find sleek finishes and high ceilings that create a clean, elevated feel rarely seen in condos today. The open layout makes the space feel airy and inviting, and the versatile den easily works as a second bedroom or a home office. Smart touches like automatic ensuite lighting sensors, stainless steel appliances, and in-suite laundry add comfort and convenience to everyday living. You're steps to Humber College, TTC, parks, and just minutes to the 427, 407, 409, and 401.Whether you're a first-time buyer, young professional, or looking for a property with strong long-term potential, this unit checks every box. Plus, you get 1 parking space and 1 locker for added value. (id:58671)
2 Bedroom
2 Bathroom
700 - 799 sqft
Royal LePage Your Community Realty
1275 Pallatine Drive
Oakville, Ontario
Welcome to 1275 Pallatine Drive, beautifully maintained 4-bedroom semi-detached home in one of Oakville's most desirable, family-friendly neighbourhoods. The main floor features a bright, inviting layout with smooth ceilings, fresh paint throughout, and a large bay window that fills the living and dining areas with natural light. The spacious eat-in kitchen offers ample cabinetry, generous counter space, and a perfect spot for family meals.The home includes Hardwood Flooring In the bedrooms, living room and dining room, 4 generous-sized bedrooms, including a comfortable primary suite with great closet space. Both bathrooms are large and tastefully updated, providing modern comfort and style. The separate side entrance to the basement, offers excellent potential for an in-law suite, basement apartment, or private workspace. The lower level is a versatile blank canvas ready for your ideas. Outside, enjoy a private backyard ideal for entertaining, gardening, or relaxation. The long driveway provide plenty of parking and storage. Ideally located within walking distance to Montclair Public School and White Oaks Secondary School, as well as close to parks, Trafalgar Go, QEW & 407, shopping, transit, and trails. This home delivers outstanding convenience and community. The home is Move-in ready with outstanding investment potential. (id:58671)
4 Bedroom
2 Bathroom
1100 - 1500 sqft
RE/MAX Professionals Inc.
1285 Beaufort Drive
Burlington, Ontario
Discover this exceptional custom executive bungalow with southern exposure positioned at the end of a peaceful cul-de-sac on a 1/3 acre lot,where luxury meets tranquility backing onto a wooded ravine connecting the Bruce Trail and all its beauty.This stunning 3+1 bdrm,3.5 bath residence spans 6,327 sq ft of meticulously designed living space,perfectly situated in Burlington’s desirable Escarpment neighbourhood. Natural light cascades throughout the home,enhanced by impressive 10-12ft ceilings on the main level and over 9 ½-12ft ceilings on the lower level.Open concept Great Room features hardwood flooring and a cozy gas f/p flowing seamlessly into the gourmet kitchen.The kitchen showcases pristine cabinetry,a large island and breakfast area w/ convenient access to the outdoor balcony overlooking your backyard.The perfect places for casual entertaining. Elegant formal dining room accommodates larger gatherings,while a separate main-floor office provides a quiet workspace.The oversized primary bdrm offers a private retreat with gas f/p,spacious w/i closet,and updated 5 pc ensuite. 2 additional bedrooms, 4 pc bath,and powder room complete the main level along with the practical elements of a laundry room with direct garage access. The finished LL expands living options w/ rec room complete with pool table area,media room,and a gym area with direct access to the yard. Guest bedroom is located next to a 3-pc bath.The Utility room w/ 12ft ceiling provides ample storage,maximize functionality. Step outside to discover a private retreat w/ manicured gardens featuring an inground saltwater pool & extensive entertaining areas accessible through 2 separate walkouts from the LL. A double oversize garage provides space for a car storage lift system. This prime location offers convenient access to highways,shopping,walking trails,& golf, creating the perfect blend of suburban serenity and urban convenience.Freshly paint thru/out ensures move-in readiness.LUXURY CERTIFIED (id:58671)
4 Bedroom
4 Bathroom
6327 sqft
RE/MAX Escarpment Realty Inc.


