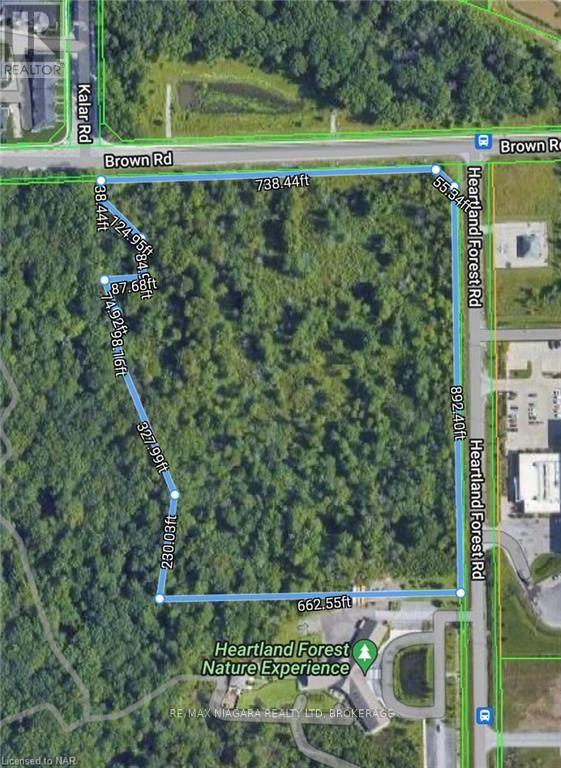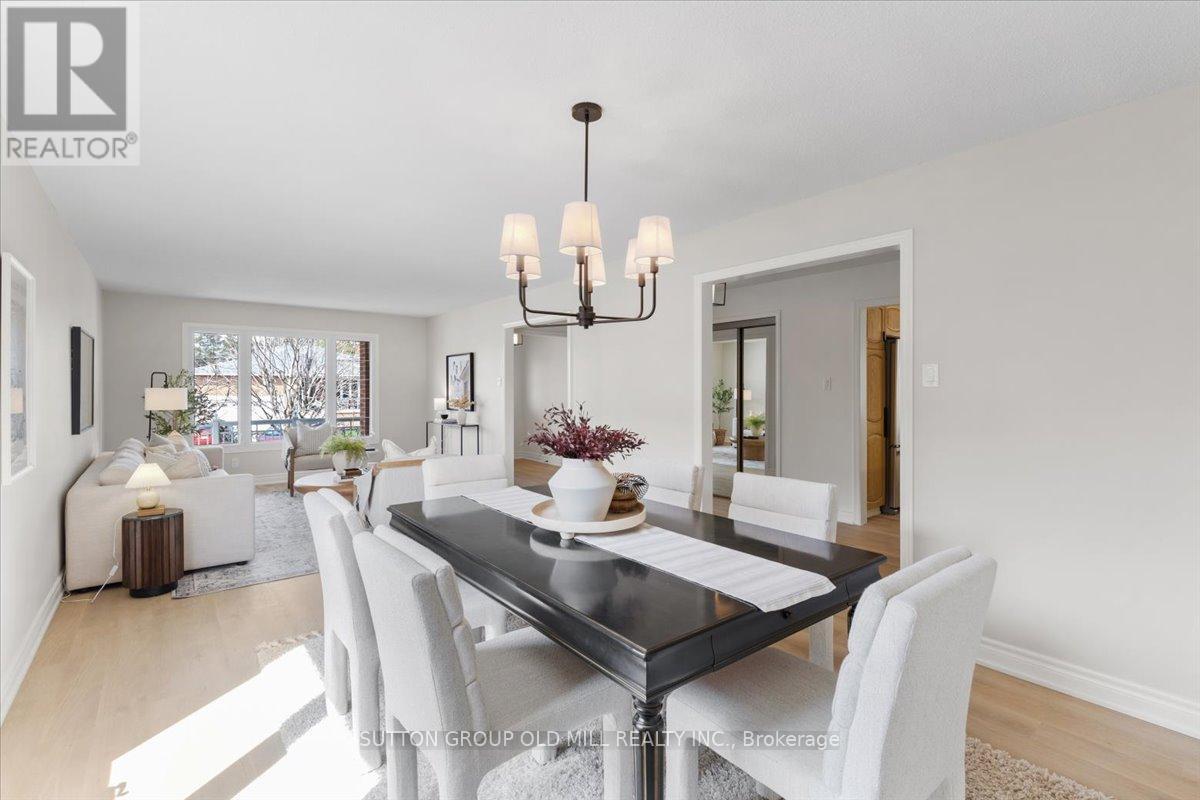- Home
- Services
- Homes For Sale Property Listings
- Neighbourhood
- Reviews
- Downloads
- Blog
- Contact
- Trusted Partners
216 Gliddon Avenue
Oshawa, Ontario
WELCOME TO THIS CHARMING 2.5 STORY 4BED/2BATH HOME W/EXTENSION - FINISHED BASEMENT AND LOFT. CONVENIENTLY LOCATED WITHIN MINUTES TO GREAT PARKS, TRANSIT, COSTCO, SHOPPING CENTRE, PARKWOOD ESTATE & LAKERIDGE HEALTH HOSPITAL. MANY UPDATES THROUGHOUT WITHOUT COMPROMISING THE WONDERFUL CHARACTER OF THIS BEAUTIFUL CENTURY HOME INCLUDING HIGH CEILINGS, HARDWOOD, ORIGINAL TRIM, A SEPARATE LIVING-DINING ROOM, UPDATED KITCHEN W/GRANITE, S/S APPL & BREAKFAST BAR O/L AN EXPANSIVE FAMILY ROOM W/ WALK OUT TO SPECTACULAR PRIVATE DECK W/HOT-TUB, MATURE GARDENS & LANDSCAPED POND - A TRUE OASIS. THE 2ND FLOOR LEADS TO THREE BEDROOMS EACH W/ORIGINAL HARDWOOD & TRIM AS WELL AS A BEAUTIFUL UPDATED BATH. HEADING NOW TO THE 3RD FLOOR IS A BRIGHT OPEN SPACE RETREAT W/SKYLIGHTS - JUST PERFECT FOR AN EXPANSIVE BEDROOM/OFFICE/TEEN RETREAT OR STUDIO. PLUS A RECENTLY UPDATED BASEMENT FINISHES OUT THIS WONDERFUL HOME. PLEASE SEE ATTACHED FOR UPDATES. **** EXTRAS **** BEAUTIFUL CURB APPEAL W/RECENT HARDSCAPING & ROSE FILLED FRONT GARDEN. GARDEN SHED, POND AND HOTTUB SURROUNDS THE EXPANSIVE DECK, PLUS 3 CAR PARKING. DON'T YOU THINK IT'S TIME TO COME HOME. (id:58671)
4 Bedroom
2 Bathroom
Royal Heritage Realty Ltd.
40 Felan Crescent
Toronto, Ontario
Welcome To Thistletown-Beaumonde Heights Latest Offering. Fully Renovated And Move In Ready Semi-Detached Home In A Prime Location In Etobicoke With A Large Lot And Private Driveway. This Home Features Large Format Porcelain Tiles And Hardwood Flooring With A Massive Living And Dining Space. Walk Into A Grand Kitchen Boasting Quartz Counters And High End Cabinetry Looking Into Your Bonus Sunroom. The Main Floor Features A Bedroom That Can Be Used As A Den/Office Providing Ultimate Functionality. The Upper Level Features 3 Bedrooms Including A Large Primary Bedroom With A W/I Closet. A Finished Basement (2022) Featuring An Additional Kitchen, LArge Living Room, And Bedroom With A Seperate Side Entrance Offers Incredible Rental Potential. This Magnificient Lot Backs Up On To Kipling Ave. Providing Direct Access to Near Bus Stops, Finch LRT, Etobicoke GO North. Minutes to Hwy 401/427, Pearson Intl. Airport, Humber College, Costco And More. Upgrades Include Potlights Throughout Main/Lower Levels And Exterior (2022), Main Floor (2022), Eavestroughs/Soffits (2022) And More. **** EXTRAS **** Minutes To Multiple 400 Series Hwys. Close To Several Amenities Including Shopping, Library, Rec. Centre & More. Conveniently Located Near Major Bus Routes (One Directly Behind) And The New Finch LRT. (id:58671)
5 Bedroom
3 Bathroom
RE/MAX Paramount Realty
185 Willis Road
Vaughan, Ontario
Original Owner Now Parting From A Much Loved Family Home. Situated On Just Under 1/3 of an Acre Lot With 230 Feet Of Frontage. Offers A Ravine View Over Conservation Parkland With Majestic Mature Trees And The Meandering Humber River below. Steps To Parks, The Convenience Of Bus Transit, A 15 Minute Walk to The Original Riverside Village Of Woodbridge Offering Numerous Restaurants, Cafes, A Grocery Store, Shops and Banks++. The Detached 2 Storey Workshop Could Have Numerous Uses. A Separate Entrance To The Lower Level Offers The Potential Of A Secondary Suite. Consider Renovating This Home To Your Own Taste Or Build Your Dream Home. **** EXTRAS **** Newer Insulated Garage Door, Some Vinyl Windows, Two New 9 Ft. Wide Sliding Glass Doors (id:58671)
4 Bedroom
2 Bathroom
RE/MAX Experts
N/a Heartland Forest Road
Niagara Falls, Ontario
14.81 acres of land designated resort commercial. This lot offers corner exposure along Heartland Forest Road and is perfectly positioned in a strong growth area with loads of potential. Approximately 9+ acres developable with close proximity to residential subdivisions, shopping, major highways, and the brand new south Niagara Hospital Site and Niagara Falls tourism. Buyer to complete there own due diligence in terms of permitted use, permits and approvals. (id:58671)
RE/MAX Niagara Realty Ltd
16 Humber Trail
Caledon, Ontario
This stunning residence is the epitome of serene luxury living, located on a picturesque 1.56 acre lot,. Meticulous attention to detail and comfort. From custom chef's kitchen with built-in THERMADOR appliances to custom built-in cabinetry and upgraded finishes throughout, luxury and elegance are sure to impress the most discerning buyer. Flooded with natural light streaming through large windows on both levels, this home offers over 6,000 sq ft of total living space. Upstairs you will find four spacious bedrooms that are the perfect retreat after a long day. Enter your indoor pool oasis, pick out your favorite music, and head to the sauna while you unwind in the comfort of your grand estate home. Whether you're hosting a BBQ with friends or simply enjoying a quiet evening with your family, this gorgeous home is sure to provide the perfect backdrop for all of life's special moments. (id:58671)
5 Bedroom
5 Bathroom
RE/MAX Real Estate Centre Inc.
104 Highland Park Boulevard
Markham, Ontario
Premium 50X140Ft Lot in High Demand Area ** Great Opportunity to Live or Build your Dream Home among Multi Million Dollars Homes ** Situated in Highly Sought After Grandview Enclave. Cozy Bright Bungalow With 2 Washrooms And 2 Kitchens And 2 Laundries - Rent It Out Or Build A Dream Home.- Spacious Living Area, 3rd Bedroom Has Been Opened And Used As A Family/Dining can easily be converted. Recently Renovated. Separate Entrance To Basement- Bright 2-Bedrooms Apartment W/O To Backyard -Surrounded By Million Dollars Homes- Great Access To TTC & YRT. Close To Very High Ranking Henderson Pubic School Area and Other Great Schools. **** EXTRAS **** 2 Existing Stoves And Fridges, 1 Dishwasher, 2 Existing Washer/Dryers. Elf, Existing Window Coverings. Close To Great Schools. Near To Shopping Centre. (id:58671)
5 Bedroom
2 Bathroom
RE/MAX Excel Realty Ltd.
75 Stoneledge Circle
Brampton, Ontario
Beautiful ! Beautiful +++ Link Detach home in Family Friendly Area In High Demand Sandringham-Wellington Neighborhood. Spent $$$ on upgrades, Property fully loaded with upgrades, Hardwood floor, beautiful kitchen ,maple cabinets, granite countertop. Beautifully finished 2 Bedroom basement with kitchen and bathroom. The Second Level comes with 3 Good-Sized Bedrooms. Newly renovated washrooms, lots of pot lights.Provide plenty of natural light. Walking distance to park. **** EXTRAS **** Income generating property, Property already tenanted and tenants are willing to stay or move. (id:58671)
5 Bedroom
3 Bathroom
Homelife Silvercity Realty Inc.
31 Elmwood Avenue
Cambridge, Ontario
Affordable Up And Down Two Unit Duplex. Lots Of Parking Available And Each Unit Has A Kitchen, Living, Dinning Area As Well As Two Bedrooms Plus The Main Unit Has A Finished Basement With Bonus Room. Close To Transit, Shopping And Amenities. Potential rent 4500/month two legal units plus one bed room in basement (id:58671)
5 Bedroom
2 Bathroom
Ipro Realty Ltd
835 Stonebridge Avenue
Mississauga, Ontario
Welcome to 835 Stonebridge Ave! This home, upgraded by a professional team of interior designers, architects and contractors, boasts new flooring on the main level, a modern design open concept main floor, a beautiful luxurious Italian kitchen worth over $100,000 in upgrades. The whole main floor is freshly done along with a full theater system feel in the living room area with all premium quality upgrades and surround sound system. House has built-in camera system and Wi-Fi color changeable pot lights on the main floor. Home features upgraded electrical panel which allows the extension of over 400 sqft ensuite on top of the garage as approved by city and includes outlets for HVAC/electrical for a potential extension. All renovations performed as per city code and approval. A true showstopper and a must see! **** EXTRAS **** New roof in 2018, full renovations including redesign of main floor in 2021, exterior modifications and concrete pavements 2022, 2nd floor freshly painted. (id:58671)
5 Bedroom
4 Bathroom
RE/MAX Real Estate Centre Inc.
1198 Willowbrook Drive S
Oakville, Ontario
Nicely Renovated Detached Home on a Rare 120' Frontage Corner Lot South West Oakville nestled on a prime 120-foot frontage corner lot in the highly sought-after South West Oakville, this beautifully renovated detached home offers great potential. Whether you're looking to build up, expand, or customize your dream home, the possibilities are endless. Alternatively, you can simply move in and enjoy the home as is. The property features a large, fenced backyard with a lagoon-shaped inground pool, perfect for outdoor entertaining and family fun. **** EXTRAS **** The property is being sold \"AS IS\" and provides ample space for constructing a new custom-built home or renovate the existing home to suit any buyer's preferences and specifications. (id:58671)
4 Bedroom
2 Bathroom
Sam Mcdadi Real Estate Inc.
37 Brandy Crescent
Vaughan, Ontario
Rare Opportunity! Large Spacious Home with 3200 sqft inc basement! Freshly renovated and beautifully presented, this sun-drenched detached 4-bedroom, 3-bathroom back split home offers a maintenance-free lifestyle of modernness, comfort and convenience in highly sought after Woodbridge Neighbourhood. Substantial investment has been made in upgrades, including a modernized kitchen boasting brand-new, stainless steel appliances, a dishwasher, quartz countertops. Upgrades extend to new flooring, vanities, toilets, sinks, hardware, light fixtures & freshly painted throughout. This house is worry free for years to come! The expansive backyard provides a safe haven for children to play, while the generously sized garage caters to all your DIY and storage requirements. A finished basement, complete with a kitchen and separate entrance, presents the opportunity to establish a basement apartment, with a second lower unfinished basement offering the potential for an additional basement apartment or storage! This rare opportunity to own a modern fully renovated home in such a beautiful, safe, family friendly, and well established neighbourhood is not to be missed! Book a showing today ! **** EXTRAS **** View our 3D walk through of the property! https://view.terraconmedia.com/37-Brandy-Crescent (id:58671)
4 Bedroom
3 Bathroom
Sutton Group Old Mill Realty Inc.
45 Woodland Drive
Welland, Ontario
Welcome to this versatile and spacious property in a prime Welland location! Situated on an oversized corner lot, this home offers exceptional value with 3 bedrooms on the main level and an open-concept living and dining space—perfect for family gatherings and entertaining. A separate entry leads to the finished basement, which features an additional 3 bedrooms, offering endless possibilities for extended family, a rental suite, or a home office setup. Convenience meets lifestyle with this home’s proximity to shopping, schools, and highway access, ensuring you’re never far from the essentials. Whether you’re a growing family or an investor, this property checks all the boxes. (id:58671)
6 Bedroom
2 Bathroom
1790 sqft
RE/MAX Escarpment Golfi Realty Inc.












