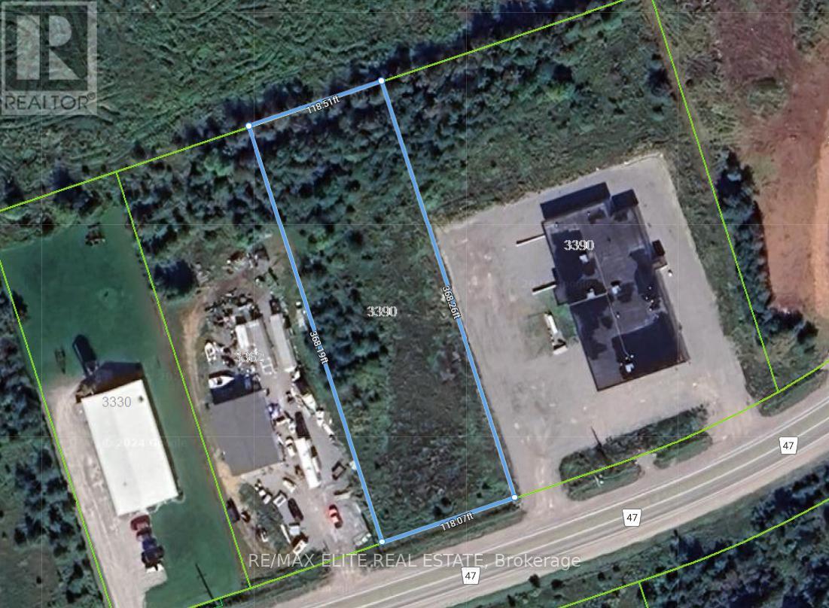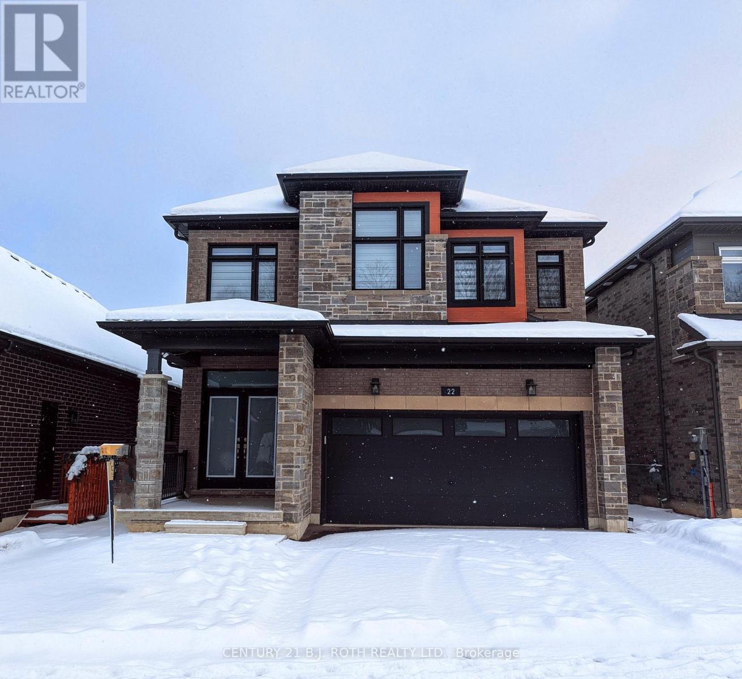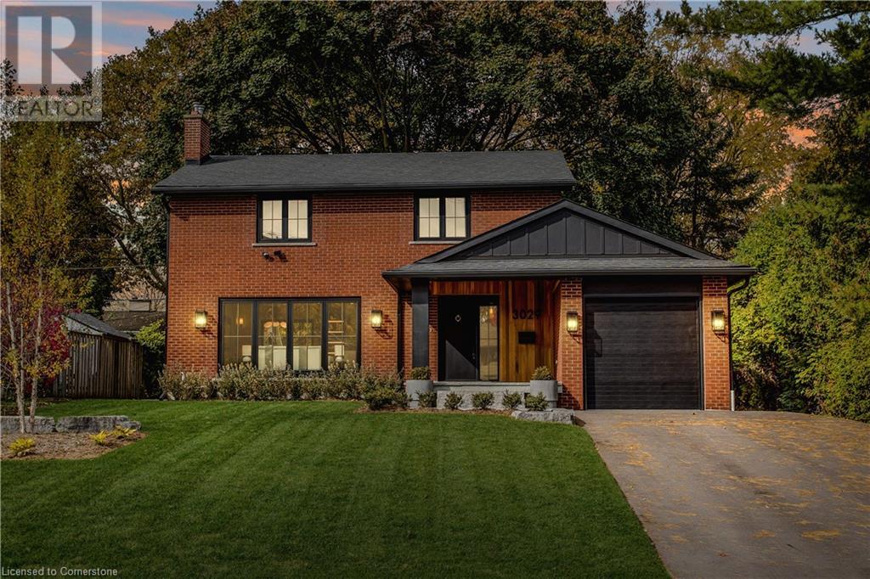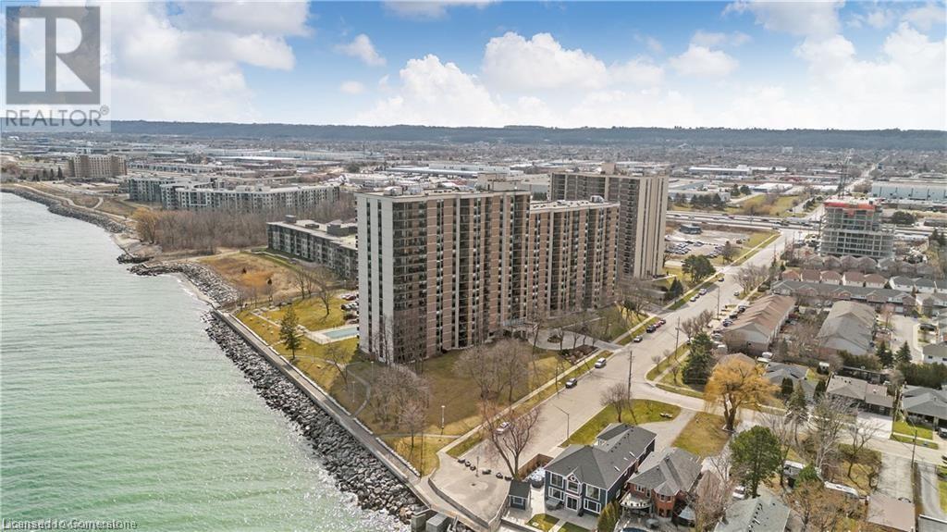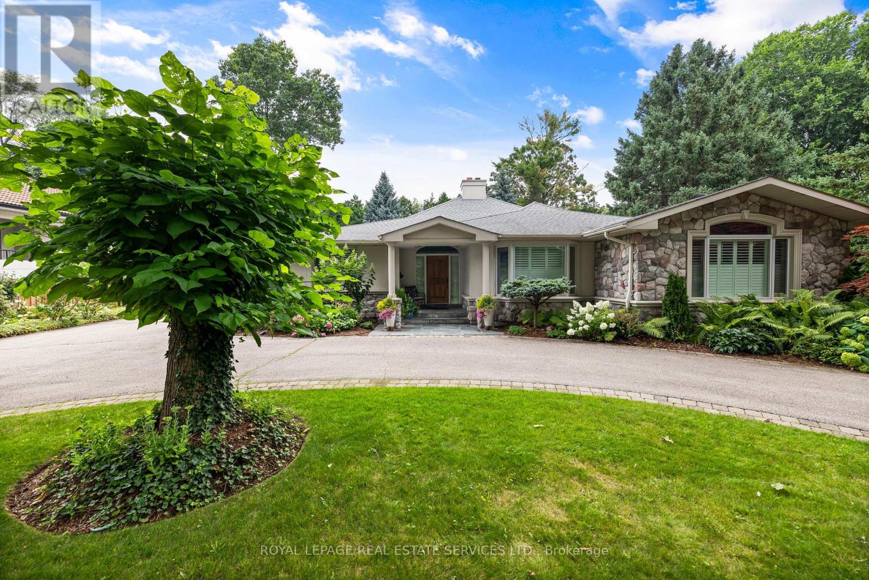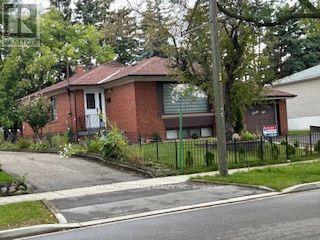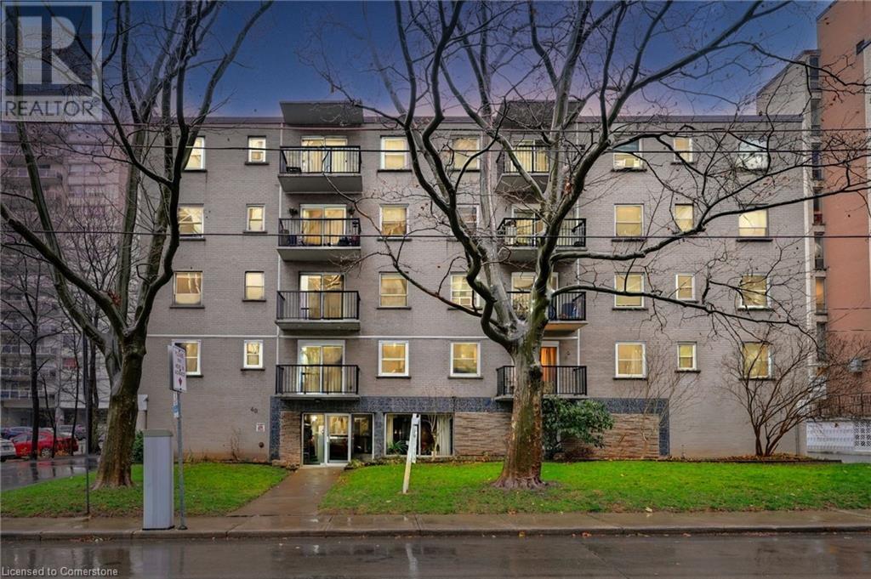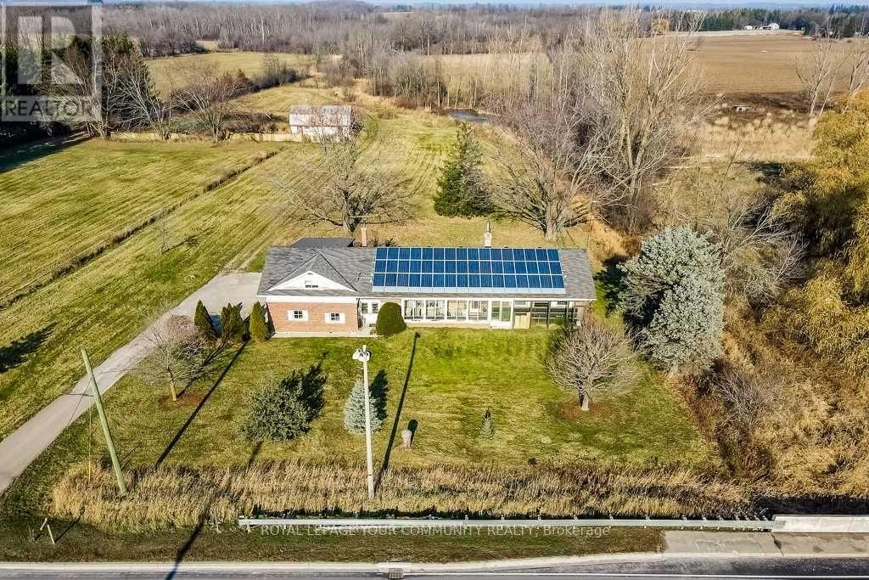- Home
- Services
- Homes For Sale Property Listings
- Neighbourhood
- Reviews
- Downloads
- Blog
- Contact
- Trusted Partners
24 Madison Avenue
Orangeville, Ontario
Welcome to 24 Madison Avenue. This large detached home is located in a great area of Orangeville and sits on a huge lot. There is room for the entire family with its 4+1 bedrooms. The main level features an open concept living/dining room, a large bright and airy kitchen w/breakfast bar and stainless steel appliances, and an additional family room with a walkout to a brand new backyard deck. It also boasts a convenient main floor bedroom and 2 piece washroom. Upstairs there are another 3 great sized bedrooms all with their own walk in closets. The basement is also fully finished and features an open concept recreation room w/cozy gas fireplace and a 5th bedroom equipped with its very own 3 piece ensuite. Don't forget the backyard! It has tons of space and is the perfect spot to entertain with family and friends. **** EXTRAS **** Roof (2021). Furnace (2019). A/C (2021). Backyard Deck (2024). Clothes Washer & Dryer (2023). Dishwasher (2023). **Check out the \"virtual tour\" link for additional photos and information** (id:58671)
5 Bedroom
3 Bathroom
RE/MAX Real Estate Centre Inc.
8575 Old Church Road
Caledon, Ontario
This Stunning two-Storey home is situated on a sprawling one acre lot offering ample space and endless possibilities. The property features a detached garage, a kennel for pet enthusiasts and incredible potential to build your custom dream home. Perfectly blending functionality and future opportunities, this home is a must see for those looking to create their ideal living space in a serene & spacious setting, don't miss out on this rare find. **** EXTRAS **** Hot Water Tank owned(2024), Furnace owned, A/C (2024), Attic Insulation(2024), Leaf guard(2024) Electrical panel(200 AMP, 2024) (id:58671)
3 Bedroom
3 Bathroom
Homelife/miracle Realty Ltd
3390 Ramara Road 47
Ramara, Ontario
This is a fantastic opportunity to acquire a prime piece of vacant land in Brechin. Situated on 1 acre, this property offers immense potential for development and investment. Located just off Highway 12 in the town of Ramara, the land benefits from excellent accessibility and visibility. With approved zoning allowing for a variety of uses, this property is ideal for both owner-users and investors looking to capitalize on the growing industrial demand in the area. The strategic location ensures ease of access to municipal water and sanitary services up to the property line, simplifying future development processes. Whether you're planning to build a custom facility or hold the land for future appreciation, this property represents a solid investment in a rapidly developing corridor. Don't miss out on this unique opportunity to own a versatile piece of land in a prime location. **** EXTRAS **** The adjacent 2 Acres land with a 12,000 sq ft building is also for sale. Both properties can be purchased together or individually, offering flexible investment opportunities. (id:58671)
1 ac
RE/MAX Elite Real Estate
22 Franklin Trail
Barrie, Ontario
Experience luxury living in this exquisite family home, nestled in a highly sought-after neighborhood! Built in 2023, The Madden by Bradley Homes showcases premium upgrades and thoughtful design at every turn. As you step inside, you'll be welcomed by a bright and open layout highlighted by 9-foot ceilings, a grand oak staircase, upgraded light fixtures, and pot lights throughout. The heart of the home is the stunning chef's kitchen, featuring quartz countertops, a spacious island, and a seamless flow into the living area, complete with a cozy fireplace. Outdoors, a fully fenced yard with a deck offers the perfect setting for entertaining or unwinding. Upstairs, the primary suite is a true retreat, boasting a walk-in closet and a luxurious 5-piece ensuite. Three additional bedrooms complete the upper level, with two sharing a convenient Jack-and-Jill bathroom and the fourth enjoying a private ensuite. Plus, the second-floor laundry adds extra convenience. The fully finished basement expands your living space, offering a large recreation room, a fifth bedroom, and another full bathroom ideal for extended family or guests. With over 3,500 sq. ft. of beautifully designed living space, this home is perfectly suited for large families or those who love to entertain. Don't miss your chance to make this dream home your reality! (id:58671)
4 Bedroom
5 Bathroom
Century 21 B.j. Roth Realty Ltd.
71 Glacier Court
Vaughan, Ontario
Welcome to this exquisite executive bungalow, located in the highly sought-after Maple Lowlands. This stunning home sits on a massive 89.65 x 267 ft lot, offering nearly half an acre of land on a peaceful cul-de-sac. Step inside to discover a designer kitchen, complete with a skylight and built-in KitchenAid appliances, perfect for culinary enthusiasts. The interior boasts luxurious finishes, including gleaming hardwood floors, elegant marble, and granite accents throughout. The spacious great room features a cozy fireplace, ideal for relaxation and entertaining. The beautifully finished basement, with its own separate entrance, offers additional living space or potential for an in-law suite. The home also includes a 3-car heated garage, perfect for car enthusiasts, and a recently updated driveway. This property is meticulously maintained, with many recent upgrades: Windows (2 years), New front and side doors, New washrooms, New Leaf Gutter Protection, and a new HVAC system. The backyard is a private oasis, featuring a 10x10 shed, gazebo, and beautifully landscaped grounds. Dont miss the virtual tour of this exceptional property! **** EXTRAS **** All the Light Fixtures, Pot Lights, Window Blinds, Central Air Conditioning, Sprinkler. Seller is willing to rent back. (id:58671)
3 Bedroom
4 Bathroom
RE/MAX Elite Real Estate
38 Juniper Crescent
Markham, Ontario
Gorgeous Family Home Located In The Highly Desirable Community Of Unionville. This Beautiful Home Has It All Including Spacious Kitchen W/ Granite Counter Tops Open To Dinning Room, A Large Interlocked Yard Extends The Comforts Of Inside To The Out, Interlocked Extra Long Driveway Without Side Walk, Mstr Bdrm W/4 Pc Ensuite & Closet, Engineering Hardwood Flooring Through-out Main & 2nd Floor, Fully New Finished Basement. Close To All Amenities: Markville Mall, Supermarts, Bank, Park, School, Community Centre, HWY 407... ** This is a linked property.** (id:58671)
5 Bedroom
4 Bathroom
Homelife Landmark Realty Inc.
20 Lindell Road
Georgina, Ontario
If youve been searching for the perfect home, this 3-bedroom 2 bathroom bungalow in Pefferlaw checks all the boxes. Set on a stunning, private lot at the end of a quiet cul de sac, its the ideal place to relax, entertain, and make lasting memories. This home is move-in ready, featuring hardwood floors and pot lights that bring warmth and style to every room. The heart of the home is the updated kitchen, with stainless steel appliances, quartz countertops, and custom cabinets a space thats both beautiful and functional. The master bedroom includes a stunning modern 4-piece ensuite and double closet, and enjoy 2 more spacious bedrooms for your growing family, guests or home office. Step outside to the large back deck, where you can enjoy summer BBQs, quiet mornings with coffee, or evenings under the stars. The expansive, park-like yard is surrounded by mature trees, giving you a sense of of space and privacy that's hard to find. Located in the charming community of Pefferlaw, this home offers a peaceful lifestyle while keeping you connected to nature and nearby amenities. With three bedrooms, an updated interior, and a serene outdoor setting, this bungalow is ready for you to move in and call home! **** EXTRAS **** Furnace & AC (2023), Roof, Soffit And Eaves (2019), Attic Insulation (2020) (id:58671)
3 Bedroom
2 Bathroom
Exp Realty
5 Farley Circle
Georgina, Ontario
Craving lakeside living without sacrificing city convenience? This is your chance! Nestled in one of Georgina's finest neighbourhoods, this custom build home offers an exclusive private beach access, year round and a side yard access, ideal for parking your watercrafts or snowmobiles. Why settle for an ordinary lifestyle when you can have it all here? The Open-Concept Kitchen & Dining Area Is Perfect For Hosting, While The Gourmet Kitchen Will Impress Any Chef. Granite Counters, Double Basin Farmhouse Sink, 48 Gas Range with Indoor Grill, Built-In Double Wall Oven and New Stainless Steel Fridge Is Perfect For Entertaining. Oversized Windows Bathe the living room in natural light, creating a bright and welcoming space. Ascend The Stunning Floating Spiral Wood Staircase To The Second Floor where you'll find dark brown hardwood floors throughout. The oversized primary bedroom is a true retreat, complete with a spacious walk-in closet and 5-piece ensuite with double vanity, a soaker tub. **** EXTRAS **** Fiber optics internet from Bell. (id:58671)
5 Bedroom
4 Bathroom
Exp Realty
149 Amy Wood Road
Vaughan, Ontario
Nestled in a prestigious neighborhood known for its excellent schools and nearby amenities, this luxurious home boasts 3,000+ sq. ft. of meticulously designed living space, with an additional fully finished basement for extra comfort and versatility. Step inside to discover newly installed hardwood floors and elegant crown moldings, accentuated by intricate decorative wall trim throughout the home. The smooth ceilings provide a seamless flow, adding to the modern yet timeless appeal of the space. The main floor features a bright and spacious office, perfect for working from home in style. Each bathroom has been beautifully renovated, with the primary ensuite showcasing a spa-like ambiance, complete with a stunning stand-alone tub. These bathrooms blend luxury with functionality, offering a serene retreat after a long day. The heart of the home extends outdoors, where a gorgeous, covered kitchen and lounge area await. Equipped with a built-in barbeque, this outdoor space is perfect for entertaining or relaxing year-round. Surrounding the home are stone terraces and walkways, leading to a private, tree-lined yard that offers both seclusion and beauty. A children's playground provides a safe and fun space for kids to enjoy. This home effortlessly combines luxury, convenience, and comfort, making it an ideal residence for discerning homeowners seeking a serene and elegant lifestyle. Everything is done to a higher standard. From the closet built-in's to the garden shed. No detail is left unattended to. You can move right in and enjoy the luxurious lifestyle you deserve! **** EXTRAS **** New furnace and A/C and Tankless Water Heater, 2019 New Main Roof Shingles, C/Vac (2024), Towel Warmers in both upper bathrooms, Crown Mouldings & Decorative Wall Mldgs, Smooth Ceilings throughout, Walk-Up Basement, All New Fascia/SoffitS (id:58671)
5 Bedroom
4 Bathroom
RE/MAX Hallmark Realty Ltd.
848 Florell Drive
Oshawa, Ontario
Pride of ownership shines in this stunning 4-Level Side Split, nestled in the quiet, highly sought-after Donevan neighborhood. Step into an inviting, open-concept layout perfect for entertaining, with a seamless flow from the main living space to the backyard oasis through a convenient walkout deck. The large, pie-shaped lot backs directly onto Harmony Village Park, offering privacy and beautiful views.Outside, enjoy your personal retreat featuring a heated inground pool, hot tub, and a charming pool house. Inside, the upgraded kitchen is a chef's dream with quartz countertops, stainless steel appliances, and a central island. The upper level offers three spacious bedrooms and a luxurious 5-piece bathroom with dual sinks. A fourth bedroom, located on the lower level, provides added flexibility along with a 2-piece bath, direct backyard access, and a convenient entry to the garage. The basement rec room, with its cozy wood-burning fireplace, could be straight out of a magazine. Don't miss the 3D tour to experience every detail of this incredible home! (id:58671)
4 Bedroom
2 Bathroom
Keller Williams Legacies Realty
3303 - 8 Park Road N
Toronto, Ontario
Rarley offered One-Bedroom Suite including Julite Balcony W/Lots of Led Pot Lights Plus Parking & Largest Size Locker. No expense spared, Top-Notch workmanship, High end european materials, High end Appliances, One Of A Kind, You'll never find a property like it, won't be disappointed. Greatest unobstructed high view, Under path access to shopping and subway (TTC), High end building in the Heart of shopping district such as Cartier, Channel, Gucci and much more ... Amazing Amenities: 24 Hour Concierge all in excellent Managed Building, Party Room, Meeting Room, Entertainment Room, Library, Billiard Room Plus 15TH Floor Roof Top Terrace, Gas Barbeque & Gas Fireplace. Under Path Walkway to Yorkville and more than 360 Shops **** EXTRAS **** Fully Renovated, Designed & Grinded Bianco Carrara Italian Marble Flooring Including matching baseboards, Smooth Ceilings throughout, Crown Mouldings, Custom Solid Doors, Custom Kitchen, Custom Bathroom, Custom Lighting and much more ... (id:58671)
1 Bedroom
1 Bathroom
Power 7 Realty
2b Carluke Crescent
Toronto, Ontario
Nestled in the desirable St. Andrew-Windfields area of Toronto, this luxurious 5+2 BRs, 3-garage detached home offers over 6,000 sq. ft. of refined living space. The main floor features soaring 10' ceilings W/premium hardwood flooring throughout. An elegant formal dining room w/an ovular ceiling; a spacious gourmet kitchen w/a 4'x8' island & undermount sink, SS appliances, an exquisite granite countertop; a cozy family room w/BI shelves and a fireplace. The living room boasts w/coffered ceilings, private paneled study rooms w/custom bookshelves. A finished w/o bsmt w/2 bedrooms and above-grade windows opening to a landscaped backyard. Highlights include a grand circular staircase w/iron pickets, a skylight, leaded glass windows + elegant crown moldings. The luxurious master br features W/I L-sharped organized closet, a spa-like 6-piece ensuite & a gas fireplace. 2nd BR w/4pc ensuite. 3rd & 4th w/5pc Jack & Jill. 9' ceiling on 2nd and bsmt. Four bedrooms reached 10' coffered ceiling. **** EXTRAS **** The finished bsmt is designed for entertainment relaxation, featuring a vast open-concept recreation and games room, a wet bar, a gas fireplace, a nanny suite, w/4-piece bath. This home is truly a masterpiece.All windows are leaded glasses. (id:58671)
7 Bedroom
5 Bathroom
Royal LePage Real Estate Services Ltd.
174366 Dufferin County Rd 25 Unit# 14 Sugarbush
Grand Valley, Ontario
Discover the freedom of tiny home living with the Willow by Zerosquared! This brand-new, custom-designed 389 sqft tiny home on wheels offers thoughtful craftsmanship, combining style, storage, and functionality. With endless possibilities, this versatile home can serve as a primary residence, an in-law suite, a laneway house, a lucrative Airbnb, or a seasonal/permanent resort living upgrade. It’s also perfect for seasonal camping, as a guest house at the cottage, or as a hunting, skiing, or snowmobile cabin. Designed for comfort, this tiny home is optimized for single-level living, featuring a ground-floor bedroom plus an additional 100 sqft loft. The Willow is built to impress, boasting high-end finishes such as stained Hemlock trim, shiplap walls, and plenty of recessed lighting. The spacious shower, walnut floors and counters, panoramic windows, and built-in bedroom cabinets make this space feel like home. With energy-efficient closed-cell spray foam insulation (R24 walls, R36 roof and floor) and heat-traced water lines, it’s ready for year-round living. Additional features include a washer-dryer combo, dishwasher, 30” Whirlpool refrigerator, Furrion gas range, microwave oven with exhaust fan, Rinnai propane on-demand water heater, and a 12k BTU mini-split system for heat and AC. Currently parked at Roots RV Resorts in Grand Valley, this tiny home offers resort amenities such as a pool, playground, rec hall, laundry facilities, and access to the scenic Grand River. Seasonal contracts are available on a 6 month term with fees of $6,000/year plus tax - Or you can tow to a destination of your choosing! Built to meet Ontario building code regulations and legal for year-round living, this tiny home is an incredible opportunity for those seeking a unique lifestyle. Tiny home for sale only, not the land. Buyer to arrange towing and verify allowed uses and permits. (id:58671)
2 Bedroom
1 Bathroom
389 sqft
Keller Williams Complete Realty
241 Wigton Street
Caledonia, Ontario
Wonderfully charming bungalow sitting in one of the most desired parts of the ever growing community of Caledonia! This almost .25 acre full fenced lot screams family gatherings and fun and only a short walk from parks, schools, the Grand River and all major amenities Caledonia has to offer! Fully finished, basement (2 yrs) with bathroom and large bedroom, two bed and full bath upstairs, this home is perfect for the first time buyer, new family, or investor looking to tap into the equity that could be built with a little work! Priced to sell and waiting for you! Come see this beautiful little spot for yourself! (id:58671)
3 Bedroom
2 Bathroom
1850 sqft
Royal LePage State Realty
3029 Eva Drive
Burlington, Ontario
Modern luxury and family-friendly living in this fully renovated home in Dynes. Nestled on a mature, pool-sized lot with mature trees, this home is mins from schools, parks, dining, transit, hwys & lakefront. Spanning 2,177SF of total finished living space, this open-concept layout features exquisite details at every turn. From the stunning curb appeal with refinished exterior, fiberglass entry door & cedar-roofed covered porch, to the engineered white oak floors and abundant LED pot lights, this home has it all. The custom kitchen is a dream with slim-shaker cabinets, quartz counters & matching slab backsplash, gold fixtures, pantry, appliance garage & spacious island with breakfast bar. Seamless flow from kitchen to dining area with black frame sliders opening to a private yard with stone patio—ideal for entertaining. The inviting living room features a striking gas fireplace with modern surround & mantle. Plus an oversized window for natural light. Upstairs, retreat to a luxurious primary suite with WI closet & spa-like ensuite with freestanding tub & Riobel tub filler, large glass shower & double vanity. 2 additional bedrooms and a full bath complete this level. The finished lower level incl a cozy family room, office, massive laundry room with custom storage cabinetry & quartz counters. Extras: EV charger rough-in, gas BBQ connection, new Ridley windows, updated HVAC, sump pump, new electrical & much more! See supplement. All work done with permits. Move in ready! (id:58671)
3 Bedroom
3 Bathroom
2177 sqft
Royal LePage Burloak Real Estate Services
500 Green Road Unit# 1414
Stoney Creek, Ontario
Welcome to all the beauty that is Waterfront Luxury at the Shoreliner! Boasting natural light throughout and unobstructed stunning views of Lake Ontario and the Escarpment from every room, is this beautiful open concept and tastefully updated condominium, offering 2 bedrooms, 2 bathrooms, a Den / Study, and 1168 sqft of living space. This charming unit allows for a relaxing, maintenance free, and turnkey lifestyle, all while soaking in the breathtaking scenery at any time of day, including gorgeous sunsets, from the pleasure of the walk out enclosed balcony. Appreciate the ease of your own private in-suite laundry and premium features including the primary bedroom suite equipped with a walk through closet and it's own 2 piece ensuite, ample storage space, the bright and spacious kitchen equipped with a pantry, and a welcoming dining area. Take pride and pleasure in having many fabulous amenities offered within the building such as a car wash, hot tub, heated pool, games/party room, workshop, sauna, bbq area with picnic tables, gym/workout room, bike storage, and a library. In addition to these exceptional inclusions, this unit is accompanied with 1 underground parking space and 1 storage locker. Enjoy the convenience of situated in a prime, well centralized and sought after location, with quick access to the QEW and all amenities, parks, trails, and shopping! An absolutely stunning place to call home and a must see! Come see for yourself and fall in love with unit #1414 (id:58671)
3 Bedroom
2 Bathroom
1168 sqft
Royal LePage NRC Realty
8523 Dickenson Road
Mount Hope, Ontario
Live the country life while being only minutes to the Hamilton mtn! This lovely 3+2 bedroom home is perfect for the growing family! Outside offers a beautiful inground pool, hot tub, chicken coop and a great size lot for the family to enjoy! Inside find 3 spacious bedrooms on the main floor, granite counters, and an oversized living room perfect for entertaining. Bring your imagination and design ideas to finish off the large, open basement with high ceilings. (id:58671)
5 Bedroom
2 Bathroom
1355 sqft
RE/MAX Escarpment Realty Inc.
12 Roper Place
Kitchener, Ontario
Gorgeous 2-Story Luxury Townhome, 3 Bedroom, W/2.5 Baths. In Most Sought After Huron Park Area Community. Functional Floor Plan W/Modern Finish. Open Concept Kitchen Offers Granite Counter Tops, Stainless Steel Appliances, Centre Island, Entrance To House Thru Garage, 2nd Floor Offer: Master Bedrm W/4Pc En-Suite, Walk In Closet. Other Two Decent Size Brm. 2nd Lv Laundry. Convenient Location Close To Hwy401, Schools, Public Transit, Restaurants, Shopping & Other Major Amenities Nearby. Show & Sell W/Confidence. **** EXTRAS **** All Electric Light Fixtures, Stainless Steel Appliances (Fridge, Stove, Dishwasher), Front Load Dryer & Washer. Existing Window Coverings. (id:58671)
3 Bedroom
3 Bathroom
RE/MAX Realty Services Inc.
11 Unser Gate
Toronto, Ontario
Very charming and comfortable home located in prime location, close to all major amenities including highways, schools, york university, LRT, hospital, shopping & more. This home features 4 bedrooms and 2 full bathrooms. Hardwood floors throughout. There is a finished basement with large windows, a kitchen and sitting room. Income possibility. There is a detached single car garage and a driveway that can hold 5 cars. A show & sell property!! **** EXTRAS **** House has new roof, new railings, new front door, quartz counter-top, undermount sink, porcelain tiles and mostly hardwood floors thru-out. The basement has laminate flooring, kitchen and sitting area and large windows making it bright. (id:58671)
4 Bedroom
2 Bathroom
Ipro Realty Ltd.
70 Leggett Avenue
Toronto, Ontario
Welcome to 70 Leggett Ave!A rare opportunity to own an over 4000 square foot sprawling bungalow on an exceptional extra-wide lot at the end of a cul-de-sac. Thoughtfully designed with a well-planned layout, this home features 3 spacious bedrooms and 4 bathrooms, providing ample space for your family.The oversized primary bedroom includes a generous walk-in closet and a 3-piece ensuite. The heart of the home is the chefs kitchen, complete with a centre island, Wolf Range, granite countertops, a breakfast area, and stainless steel appliances perfect for cooking and entertaining. Step outside to enjoy the beautifully landscaped front and backyards, adorned with mature trees and vibrant perennial gardens. The massive circular driveway accommodates up to 10 cars, offering convenience and elegance.Located on a private, dead-end street in the highly desirable Etobicoke neighborhood, this home combines tranquility with prime accessibility. You'll be just minutes away from top-rated schools, grocery stores, Highway 401, TTC transit, and parks. **** EXTRAS **** *main heat is hot water, auxiliary heat is forced air, 3 AC units as there are 3 different cooling zones* (id:58671)
3 Bedroom
4 Bathroom
Royal LePage Real Estate Services Ltd.
21 Benway Drive
Toronto, Ontario
Fantastic investment bungalow w/amazing 50 ft. premium lot with 3 bdrm in-law suite w/ separate entrance & private fenced backyard w/patio; spacious main floor w/ large principal rooms, gleaming hardwood floor throughout & crown molding in living/ dining area. Located on a quiet dead-end street close to the 401/409/ airport & easy access to TTC. Excellent investment property or move in and enjoy - easy to convert into a one-family home. Extras; just a 15-minute drive to York University & Downsview Park. Only 8 min away from the Etobicoke General Hospital. All kitchen appliances (x2), HWT (Rented) Furnance (owned) buyer or his agent to verify taxes & measurements **** EXTRAS **** All window coverings, all applicainces, air conditioning, and much more. All lighting fixtures and 2 dishwashers (id:58671)
6 Bedroom
2 Bathroom
RE/MAX Ultimate Realty Inc.
40 Robinson Street Unit# 407
Hamilton, Ontario
Welcome to this beautifully updated, bright, one-bedroom apartment, ideally located in the heart of Central Hamilton. Perfect for singles or couples seeking a modern and convenient living space, this apartment offers an inviting atmosphere with contemporary finishes throughout. Enjoy a light-filled living space with new windows throughout that flood the space with natural light, creating a warm and welcoming ambiance. The updated kitchen boasts sleek cabinetry, stainless steel appliances and plenty of counter space. The stylish bathroom features modern accents and new tiling. Situated in the heart of Hamilton, you’re just steps away from restaurants, cafes, shops, public transport, and vibrant local attractions. This apartment is the perfect combination of style, comfort, and convenience. With everything you need right at your doorstep, this home is ready for you to move in and enjoy! (id:58671)
1 Bedroom
1 Bathroom
500 sqft
Michael St. Jean Realty Inc.
1923 10th Line
Innisfil, Ontario
MULTI-GENERATIONAL LIVING ON 1.3 ACRES WITH A FULL SECONDARY DWELLING! This exceptional property, located just outside the charming community of Stroud, offers serene country living and city convenience. This multi-residential and multi-generational entertainers' home features over 8,500 sq. ft. of finished living space, including a fully finished main house, a pool house, and separate studio space, making it truly one of a kind. The main house features a warm and elegant interior with 5 bedrooms, 4 bathrooms, updated flooring, and a desirable layout with multiple walkouts, perfect for entertaining. The kitchen boasts butcher block counters, white cabinets, and stainless steel appliances. The second floor primary suite impresses with a private entertainment area, sitting area with a fireplace, private balcony, office area, and ensuite with walk-in closet and in-suite laundry. The lower level is highlighted by a traditional wooden wet bar and spacious recreation room. Ideal for extended family, the pool house is an approved accessory dwelling and features exotic tigerwood flooring, skylights, a wall of windows overlooking the pool, a spacious living room with vaulted ceilings and a wet bar, a full kitchen, 2 bedrooms, and 2 bathrooms. The pool house also has a 690 sq. ft. basement with plenty of storage and its own gas HVAC and HWT. The bonus studio space welcomes your creativity and offers an open-concept design. Enjoy an in-ground pool, expansive stamped concrete patio, multiple decks, and plenty of green space for family events and activities. Additional amenities include a paved area for a basketball court and an ice rink, exterior lighting, a sprinkler system, and 2 storage sheds. The property has 800 Amp service and a side gate offering access to drive to the backyard, which is the perfect spot to park the boats or toys. (id:58671)
7 Bedroom
6 Bathroom
RE/MAX Hallmark Peggy Hill Group Realty
5108 Major Mackenzie Drive E
Markham, Ontario
Attention Developers And Investors! Just Under 10 Level Acres In The Rapidly Growing Markham Area. Property Next Door Currently Being Developed For Subdivision. Huge Potential For Future Development. Minutes To Hwy 404/407 And Angus Glen Community Centre/Golf Course. Zoned Rural Residential. Buyer To Do Own Due Diligence With Regards To Future Use Of The Property And Rezoning. Home Sold In As Is Condition. Do Not Walk The Property Without Listing Agent. **** EXTRAS **** Showings Inside The Home With Accepted Offer Only. All Chattels As-Is (id:58671)
3 Bedroom
3 Bathroom
Royal LePage Your Community Realty



