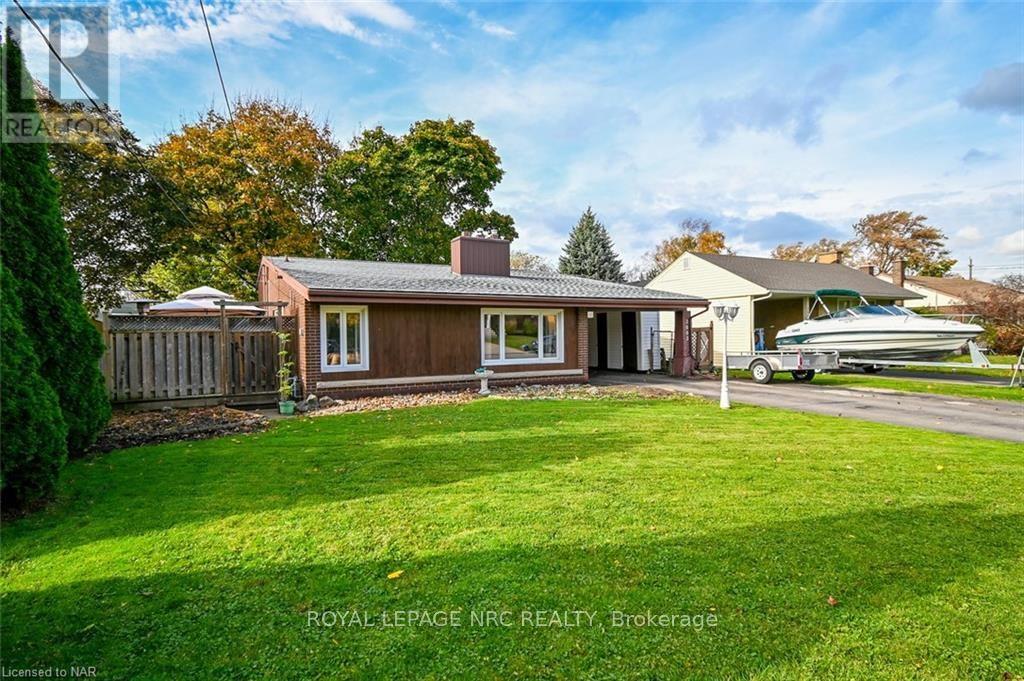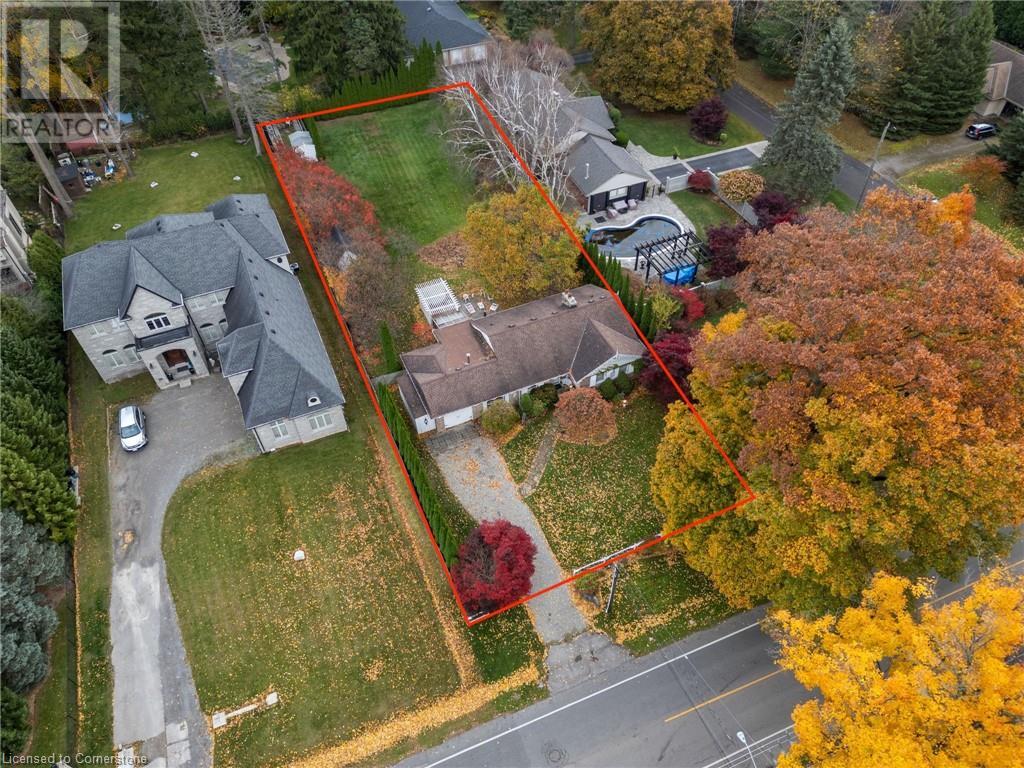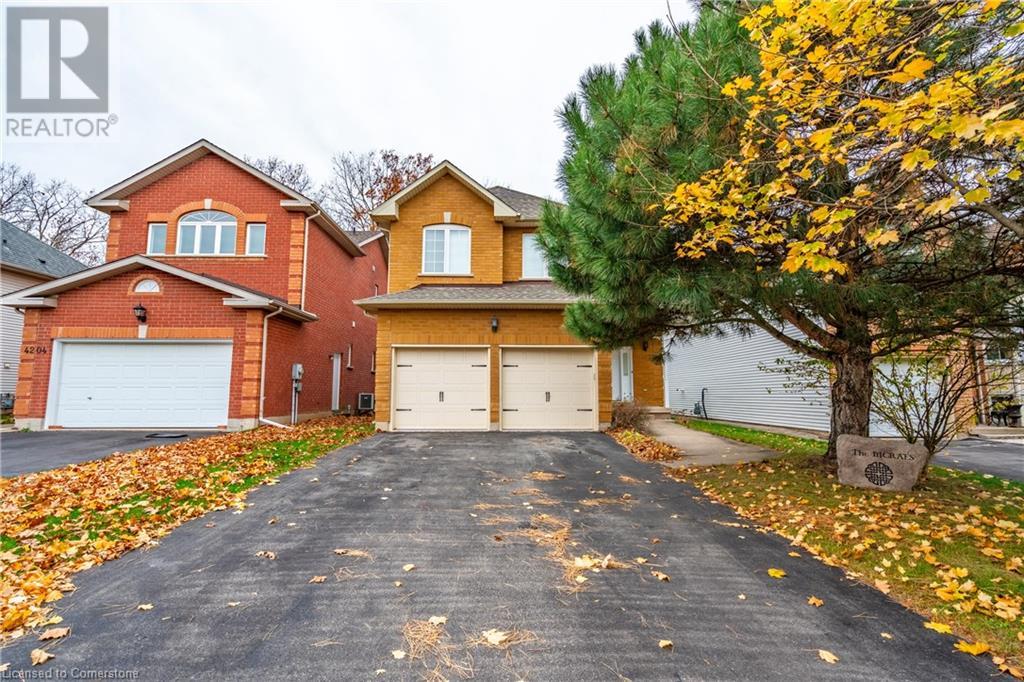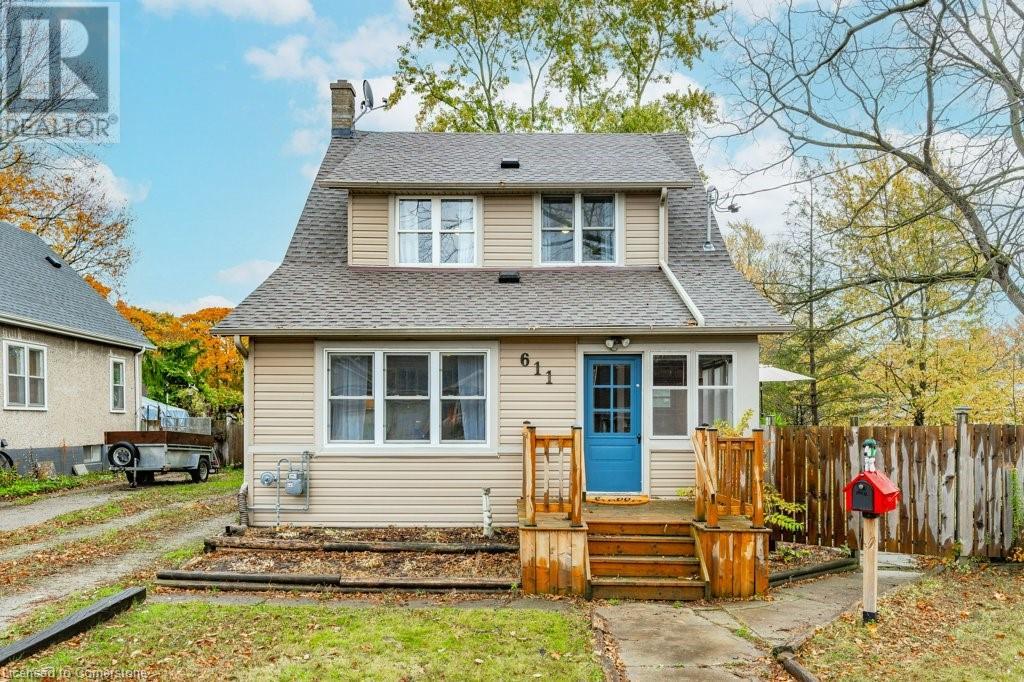- Home
- Services
- Homes For Sale Property Listings
- Neighbourhood
- Reviews
- Downloads
- Blog
- Contact
- Trusted Partners
3663 Arlington Avenue
Niagara Falls, Ontario
Welcome to this cozy, solid backsplit home. It is nestled in the sought-after north end of Niagara Falls. This beautifully located home has three bedrooms and one and an half baths. The L-shaped living and dining room, cozy-up with a fire place, flows harmoniously into an open-concept kitchen. You'll enjoy cooking in a kitchen with a high vaulted ceiling. The side door from the kitchen that opens directly to a private wood deck with a gas hookup for grill, making outdoor cooking and entertaining very effortless. You can easily move food and supplies in and out, perfect for summer barbecues or cozy gatherings. The windows of the three bedrooms are facing the tranquil and picturesque backyard where two mature maple trees provide beautiful but different colors when seasons turn. The spacious rectangular Rec Room is also equipped with a second gas fire place, with the abundance of natural light pouring in through above grade windows, you and your family will definitely enjoy spending your time here as well, with it's no-basement-feel (There is a door on here, so you could opt to use this Rec room as a fourth bedroom to your liking). Also, this neighborhood provides some top-rated schools. This location provides maximum convenience where within minutes of driving, you can access shopping, restaurants, parks, schools, highways (3 minutes to QEW and 12 minutes to Rainbow Bridge to the U.S.A.). There are leaf guards installed for easy maintenance. More info: Central air conditioning, central vac, sump pumps(internal and external), shed with electricity hooked up , deck built in 2016, new water boiler in sept 2024 and new roof in August 2024. (id:58671)
3 Bedroom
2 Bathroom
Royal LePage NRC Realty
37 Younge Road
Dunnville, Ontario
Enjoy the perfect combination of country living & close-knit community at 37 Young Road in Dunnville. Situated on a private nearly half-acre corner lot of a cul-de-sac & nestled within an enclave of executive properties, this meticulously maintained residence is the home you have been waiting for! The charming brick exterior is enhanced by a new steel roof & garage door (both 2023), plus beautiful perennial gardens & a well-manicured lawn. Inside you’ll enjoy 2000sqft+ of living space, with a bright open concept living, dining & kitchen area highlighted by sliding glass doors to the back deck, which overlooks the expansive backyard. Enjoy 3 bedrooms also on the main level, including a spacious primary suite with a 4-piece ensuite. Downstairs the lower-level features 10ft ceilings, offers a 4th bedroom, finished rec room, an additional flex workshop space that could be converted into a 5th bedroom, as well as a large laundry room with walk-up access to the double car garage, making it perfect for multi-generational living. Conveniently located close to Welland, Wainfleet & Pelham, plus ideally serviced by the school bus routes for Public, Catholic & Christian schools. It is also a great commuter location to Niagara, Hamilton & the QEW to Toronto. This is THE opportunity to move into a fantastic rural neighbourhood at an exceptional price & without having to sacrifice the comforts of urban living-you do not want to miss out! (id:58671)
4 Bedroom
2 Bathroom
1070 sqft
RE/MAX Escarpment Golfi Realty Inc.
53 Lovers Lane
Ancaster, Ontario
Very rare opportunity to purchase an oversized 85ft x 250ft property on the upper portion of Ancaster’s most coveted streets - Lovers Lane. This property is just shy of 0.50acres, easy walking distance to local shops, and comes with plenty of mature trees with privacy. This property is the perfect choice for someone looking to build their dream home and still have a beautiful private backyard. Size of the home could be upwards of 8000sq/ft due to the large property size. Currently situated on the property is a charming 3 bedroom 1.5 bathroom bungalow with plenty of space for a family. Main floor offers a convenient layout with multiple entertaining/relaxing areas with overlooking views of the park-like rear yard. Don’t wait on this one - they don’t get offered often and it’s one of the last of its kind! (id:58671)
3 Bedroom
2 Bathroom
1510 sqft
RE/MAX Escarpment Realty Inc.
53 Lovers Lane
Ancaster, Ontario
Very rare opportunity to purchase an oversized 85ft x 250ft property on the upper portion of Ancaster’s most coveted streets - Lovers Lane. This property is just shy of 0.50acres, easy walking distance to local shops, and comes with plenty of mature trees with privacy. This property is the perfect choice for someone looking to build their dream home and still have a beautiful private backyard. Size of the home could be upwards of 8000sq/ft due to the large property size. Currently situated on the property is a charming 3 bedroom 1.5 bathroom bungalow with plenty of space for a family. Main floor offers a convenient layout with multiple entertaining/relaxing areas with overlooking views of the park-like rear yard. Don’t wait on this one - they don’t get offered often and it’s one of the last of its kind! (id:58671)
RE/MAX Escarpment Realty Inc.
596 Grey Street Unit# 2
Brantford, Ontario
Spacious townhouse in charming Echo Place featuring 3 bedrooms, 1.5 baths and approximately 1500 square feet of finished living space. The spacious main floor has a good size living room, newly upgraded kitchen, new vinyl flooring thorghtout main and second floor. A beautiful hardwood staircase takes you up to the generous primary bedroom with a walk-in closet, 2 more bedrooms, one with another walk-in closet as well as 4pc bathroom. The basement has a recroom, a 2pc bathroom, laundry room and lots of storage space. Features include no carpet on main and second floors, updated 100 amp breaker panel, new furnace and heat pump (2024), Dishwasher(2023). Parking spot is conveniently located right out front. Located close to the 403, walking and biking trails and all amenities. (id:58671)
3 Bedroom
2 Bathroom
1497 sqft
Gate Gold Realty
2011 Dundas Street W
Toronto, Ontario
Excellent House For Large Family Or Investment Property In Roncesvalles Area! Large Renovated House W/4 Separate Apartments! Great Convenient Location/Ttc Walking Distance To Dundas Subway! Four Parking Spots At Rear! Coin Laundry In Basement ! Two Large Decks On Second And Third Floor! Front Deck At Entrance **** EXTRAS **** 4 Fridges, 4 Stoves, 1 Dishwasher, Coin Washer And Dryer In Basement All Existing Elf's, Gas Boiler And Hot Water Tank (id:58671)
10 Bedroom
5 Bathroom
Gowest Realty Ltd.
115 Glenview Avenue
Toronto, Ontario
Prime Location In Lawrence Park South! This Charming, Detached 4-bedroom Home Nestled On A Quiet Corner Lot In The Prestigious Lawrence Park South Neighborhood. Situated On A Serene Cul-de-sac In A Family-friendly Street. This well-maintained Home Offers Elegance, Comfort, And A Prime Location.The Main Level Features Formal Living And Dining Rooms that exude sophistication, enhanced by beautiful glass French doors for added privacy. The inviting living room Is Bright And Cozy With A Gas Fireplace, While The Dining Room Showcases Stunning Wainscoting, Crown Molding, Bay Windows, And Hardwood Flooring With Overlooking The Large, Fenced Garden Perfect For Outdoor Entertaining And Family Gatherings.The Kitchen With A Breakfast Area Flows Into The Sunny Garden For Effortless Indoor-outdoor Living. The Second Level Offers Two Spacious Bedrooms And A Bright Office For Work-from-home Convenience, While The Third-floor Loft Includes Two Additional Bedrooms Complete With Built-in Shelves And Storage, Making It Ideal For A Growing Family.The finished Lower Level Provides A Recreation Room, 2-piece Bath, Laundry Room, And A Separate Entrance For Added Flexibility. Aluminum roof (2017), Double-paned Windows (2018), Skylight (2022), Hot Water Tank Owned, Sprinkler System. In The Highly Sought-after Lytton Park Area, Walking Distance To Lawrence Park Collegiate, Havergal College, John Ross Robertson, And Glenview Senior Public School. This Move-in-ready Home Also Offers The Potential To Personalize To Your Taste. (id:58671)
4 Bedroom
4 Bathroom
RE/MAX Realtron Barry Cohen Homes Inc.
17 Blyth Hill Road
Toronto, Ontario
A Gorgeous Custom Built Home With Sophistication And Elegance Finishes Thru-out In One of Torontos Most Distinguished Neighbourhoods Lawrence Park. Over 6600 SQFT Luxury Living Space Including Lower Level. Spacious Sun-filled Chefs Kitchen With Top Of The Line Appliances & Large Centre Island Totally Open To The Breakfast & Family Room Overlooking The Garden. Gorgeous Vistas And Walk-outs To The Privacy Patio And Garden. Gracious Formal Dining Room Adjoining The Living Room Creating Fabulous Flow For Perfect Entertaining.Main Floor Office With Gas Fireplace And Built-in Mahogany Bookcases. Oak Hardwood Floors Throughout First & Second Floors. Five Fireplaces. Built-in speakers. Skylights. Wainscotting.Large Primary Bedroom With Oversized Double French Door Walkout To A Private Balcony Overlooking The Oasis Garden. The Custom Flanking Cabinetry With 2 Built-in Sub-zero Refrigerator Drawers. Ladies Vanity With Marble Counter.6-Pc Ensuite And walk-in Closet With Skylight. The 4 Bedrooms all Have Ensuite With Heated Floors. Separate Entrance To Lower Level With Heated Limestone Floors, Recreation Room With B/I Speakers, Gym With Mirrored Wall, Wine Cellar Fitted 800+ Bottles, Nanny Suite, Mudroom & 3 Car Garage. Double Door Walk Out To Garden & Patio.Heated Double Cobblestone Driveway And Porch. How Water Tank Owned( 2023). Professional Landscaped Yard With Sprinkler System. Designed By Peter Higgins And Built By Sina Architectural Design. Close to The Renowned Private Schools (Havergal, TFS, Crescent School, UCC & BSS) & public Schools & Sunnybrook Hospital & Granite Club & Parks. Well Maintained Home On A Valuable Lot 50X160 In A Prime Location! **** EXTRAS **** Alarm & Camera System(2018), Smart Home (2020) Garden Lighting (2020) New Porch Stone Flooring With Snow Melt(2023) LG Washer/dryer Combination On 2nd Floor(2018). Boiler & Pump (2022) (id:58671)
6 Bedroom
7 Bathroom
RE/MAX Realtron Barry Cohen Homes Inc.
537 Huronia Road
Barrie, Ontario
Secluded Private Oasis in the Heart of the City. 1.37 Property with Lots of Mature Trees & 2 Ponds & Stream. Unique Custom Built Bungalow with lots of Updates. Huge Foyer Entrance. Great set up for in-law with Separate W/O Entrance. Bright Home with Fresh Paint, great floors & Clean Move-In Condition! 3 Bedrooms Main, 4pc. New Kitchen (brand new S/S Appliances) with Large Living Room & W/O to Sunroom with View of Pond/Trees & Majestic Pines. Huge Newly Built Deck with Stairs down to Yard. Hardwood on Main Level (No Carpet). Bright O/S windows at rear of house. Newer Laminate T/Out Basement Area. Huge Laundry/Storage Room. Area to use at bottom of stairs (office?), 2pc Bathroom. Large Utility Room (on demand HWT). Rec Room with Gas Fireplace. Rear Room could be 2nd Family Room or Large Bedroom (has his & hers closets). W/O to yard and very bright. Easy to add kitchen in rear room for in-law set up?. O/S 2 Car Garage & Tons of Parking. Property across just sold for development. Property to North for sale for development. Surrounded by Industrial/Res & EP Zoning. Future Potential? or just Live in & Enjoy Country Living in the City. Close to all amenities. Mins to Hwy 400! (id:58671)
4 Bedroom
2 Bathroom
Sutton Group Incentive Realty Inc.
4206 Stadelbauer Drive
Beamsville, Ontario
Nestled in the heart of Beamsville, 4206 Stadelbauer Drive offers the perfect blend of functionality, comfort, and versatility. This 3-bedroom family home sits on an extraordinary 271-foot-deep lot, providing unmatched privacy with its lush treed backyard. Step into the living room with soaring ceilings and oversized windows that frame nature's beauty, flooding the space with light & details like French doors leading out to the covered composite deck. The spacious kitchen has a large island with water, seating for 3, and provides access to the deck through patio doors. The covered deck spans the width of the house and is ideal for year-round entertaining. The main floor boasts practical conveniences like inside garage access and laundry, while the serene primary suite upstairs offers a 4-piece ensuite, walk-in closet, and a treehouse-like view of mature greenery. A fully finished basement adds incredible value, complete with laminate flooring, a cozy gas fireplace, 3-piece bath, and kitchenette—perfect for in-law accommodations or extended family visits. Outside, a powered shed on a concrete pad offers endless possibilities as a workshop or retreat. With recent updates, including brand-new laminate flooring on the second level, this home is ready to welcome its next chapter. (id:58671)
3 Bedroom
4 Bathroom
1616 sqft
RE/MAX Escarpment Golfi Realty Inc.
611 John St Street
Dunnville, Ontario
Discover a Great Opportunity with Endless Potential! Welcome to 611 John Street, a versatile property near the beautiful Grand River, perfect for a live-in option, a severance opportunity, or future development. This tree-lined double lot offers city living blended w the charm of natural surroundings. Step up to the front porch built in 2021 and enter an enclosed foyer. Inside, a spacious & cozy living room flows into a sep dining room w patio doors opening onto a side deck w updated railings, stairs & skirting (2021). Bright, airy kitchen o/looks the rear yard & features a vaulted ceiling, new 2022 appls—incl fridge, gas stove & large-capacity dishwasher—along w a convenient laundry space & attached mudroom opening to the side deck. Upstairs, find 3 good-sized bedrooms w ample closet space, along w a beautifully updated 4-pce bath (2020) boasting a sleek vanity, modern subway tile & black hardware, plus a storage closet. An additional linen closet & pull-down ladder in the hallway leads to the large attic for even more storage solutions. Outdoor features include an attached single-car garage (22’ x 13’9”) w new electrical panel (2017), as well as a large detached garage/workshop (27'7 x 14’2”) complete w wood-burning stove (as-is) & new electrical panel (2017) -both great for the toys and/or the handyman. Ride-on mower included! Enjoy the many trees for shade & privacy in the warmer months. Gather around the firepit or play horseshoes w family or friends! Additional updates include new shingles in 2022, upgraded 200-amp electrical service (2017), newer sump pump (2017), PVC sewer stack & an owned 2016 CombiPLUS energy efficient boiler w hot water on demand for low heating & electricity bills. Located in a fantastic neighborhood close to schools, parks, public pool, tennis courts, skatepark, boat club, waterpark, pavilion & Farmers’ Market. A spacious property that offers unmatched value & versatility. Come experience its possibilities today! (id:58671)
3 Bedroom
1 Bathroom
1501 sqft
Keller Williams Edge Realty
56 Kerman Avenue Unit# 312
Grimsby, Ontario
Forget about modern factory condo housing or old and dilapidated un-secure buildings, we have the solution that checks all the I want boxes for you! This complex has two buildings and features an ultra serene building of only 17 units which this unit is part of. In addition it's on the top floor and has a wonderful Northern view. The unit itself is fully open between the kitchen, living and dining room allowing for many furniture options. The balcony has unobstructed views and is an ideal spot for coffee and computer scrolling. The unit itself is over 1000 SQFT plus the balcony. It has ensuite laundry, central air, gas heating and two full bathrooms. The list goes on! This unit is one of a kind and it rarely comes on the market. The building is pet friendly, has total secure underground parking with generous space and is within close proximity to the highway & shopping. (id:58671)
2 Bedroom
2 Bathroom
1126 sqft
Royal LePage State Realty












