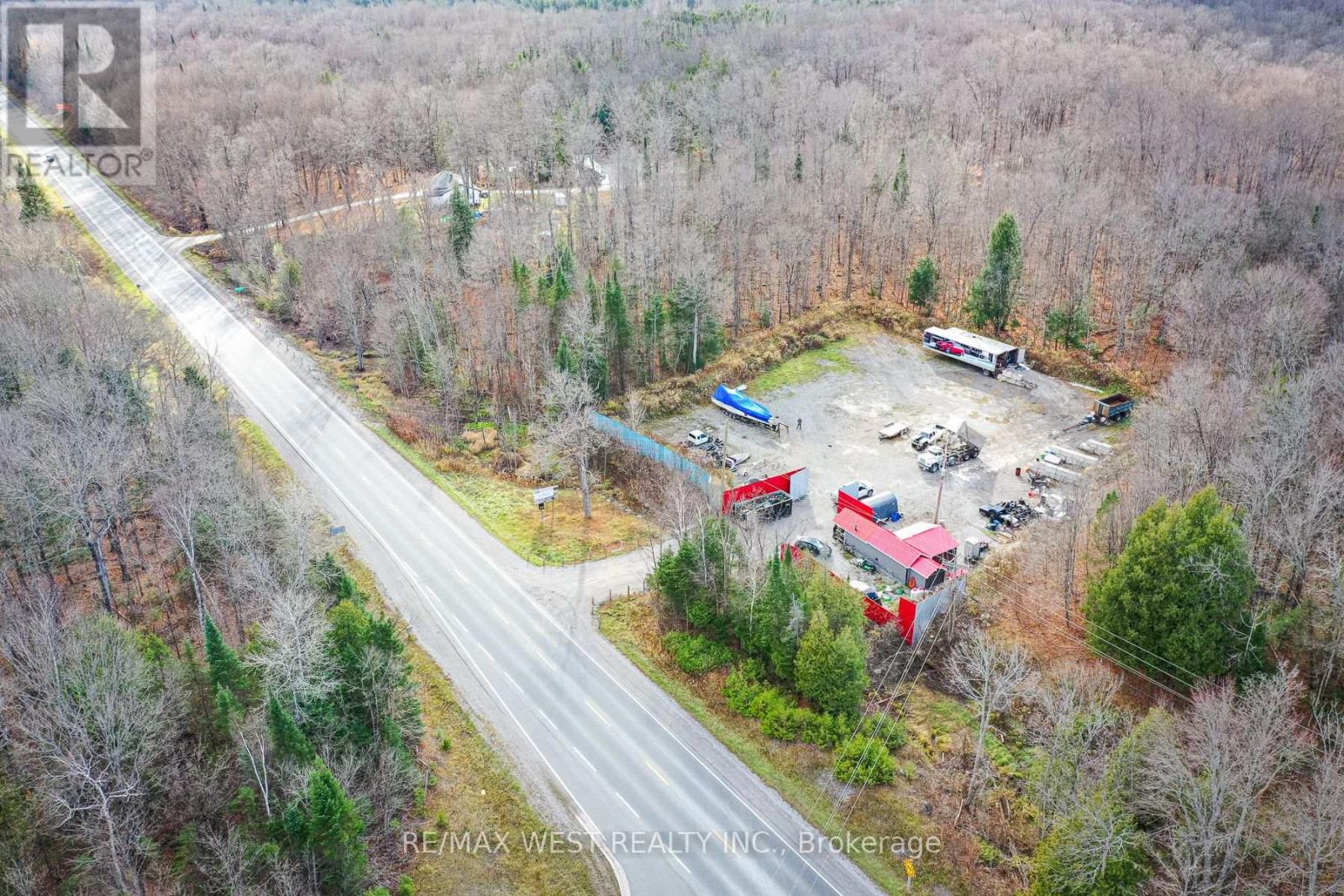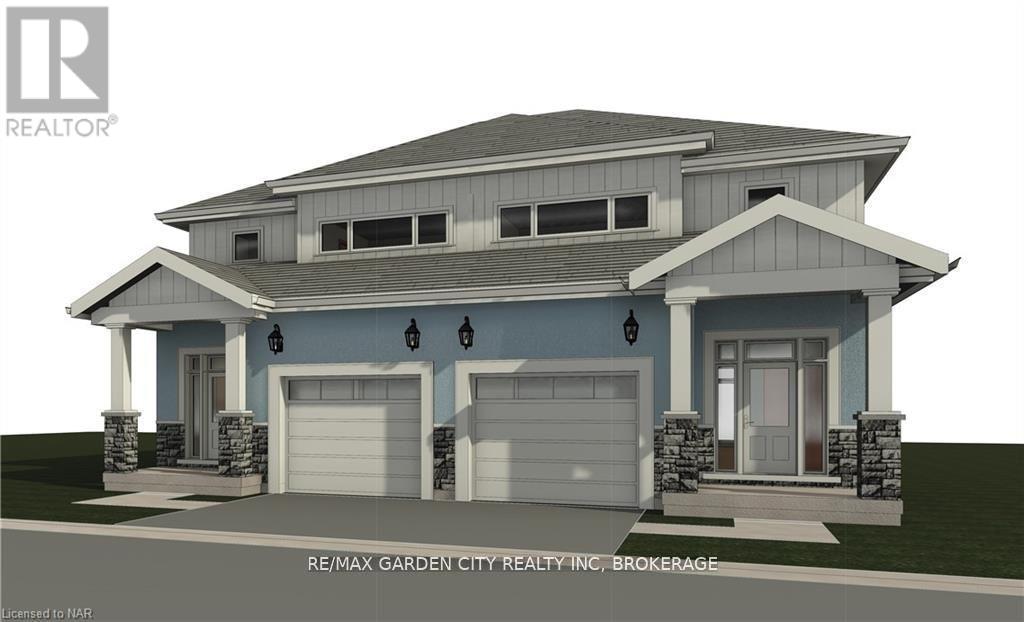- Home
- Services
- Homes For Sale Property Listings
- Neighbourhood
- Reviews
- Downloads
- Blog
- Contact
- Trusted Partners
6343 Highway 35
Kawartha Lakes, Ontario
Prime one-acre industrial lot with numerous commercial uses available. Located on a high-traffic street offering excellent visibility for your business. This property includes an office on site with essential services, making it an ideal location for various industrial and commercial ventures. Don't miss this exceptional opportunity to establish your business in a thriving area with great potential! **** EXTRAS **** Due diligence required regarding desired use. (id:58671)
1 Bathroom
1.01 ac
RE/MAX West Realty Inc.
124 Baffins Crescent
Brampton, Ontario
Beautiful and one of a kind Townhouse conveniently located five minutes drive Highway 410, Bright natural light from the big windows, No homes at the back, This house features 3 good sized bedrooms along with Separate entrance from garage for the basement. Vacant possession or with rent both possible **** EXTRAS **** Income Generating property with $1000 coming from basement. (id:58671)
4 Bedroom
4 Bathroom
Homelife/miracle Realty Ltd
2159 Blue Ridge Lane
Oakville, Ontario
Welcome to 2159 Blue Ridge Lane, nestled in the sought-after Westmount community of Oakville. This charming 3-bedroom, 2-bathroom detached home offers a blend of comfort and potential. The main floor boasts stunning hardwood flooring, with an ideal layout for seamless living, dining, and kitchen spaces. The three spacious bedrooms include a unique den in the primary bedroom, offering endless possibilities for customization. The finished basement provides a perfect space for entertaining complete with a built-in bar for hosting or relaxing during the big game. While still offering ample storage space thanks to it's thoughtful layout. Conveniently located between two major plazas, and just steps from top ranked schools including Gath Webb Secondary School, parks, and trails. This home is tucked away on a quiet street for added privacy. With Oakville Trafalgar Hospital and GO Transit only 5 minutes away, this location combines tranquility with accessibility. (id:58671)
3 Bedroom
2 Bathroom
RE/MAX Professionals Inc.
69 Stillman Drive
Brampton, Ontario
Welcome To 69 Stillman Drive In The Wonderful Credit Valley Community. This Detached, 2-Storey, 4+1 Bdrm, 5 Bath, 2500 + Sqft (Above Grade) Family Home Is Chock-Full Of Gorgeous Upgrades, Luxurious Woodwork & Premium Flooring Throughout. Boasting A Practical, Open Concept Layout With Formal Living Room. Dining Room With Gas Fireplace Perfect For Family Gatherings, Expansive Kitchen Complete W/ Top-notch Stainless Steel Kitchen-Aid Appliances, Marble Countertops, Ciot Italian Granite Flooring & A Walk-out To The Fully Loaded Yard Complete W/ Deck (B.C. White Cedar), Pergola & B/I Outdoor BBQ; Garage Entrance To Beautifully Upgraded Mudroom; This Home Has It All. Four Large Bedrooms On The Upper Level Includes Large Primary Bdrm W/ Hardwood Floors & 4pc Ensuite, Large Fully-Finished Bsmt W/ Extra Bdrm, Large Laundry Room/Full Gym & 2pc Bath +++. Conveniently Located Near All Major Amenities (Hwys, Schools, Parks, Transit, Shopping). This Show Piece Will Not Last! **** EXTRAS **** See Attached List of Extras/Upgrades On Listing. (id:58671)
5 Bedroom
5 Bathroom
RE/MAX West Realty Inc.
206 Church Street
Markham, Ontario
Location, location! Fantastic opportunity to own a vacant (no home on property), premium building lot (56 ft x 202 ft) in high-demand Markham Village surrounded by multi-million dollar homes! Live in a highly sought-after, family-friendly and super convenient neighbourhood walking distance to the shoppes, restaurants and cafes on Main Street Markham, multiple excellent schools, community centres, libraries, walking trails, conservations, Milne Dam Park, Morgan Pool, Playgrounds/Splash Pads, Markham-Stouffville Hospital and moments to all conveniences & Hwy 407! Excellent grading for building your dream home. North/South Exposure. Come join The Village where a sense of community still exists! **** EXTRAS **** Survey available. Property taxes not yet assessed. Buyers to do their own due diligence for buyer's build purpose. (id:58671)
RE/MAX All-Stars The Pb Team Realty
4533 Mount Albert Road
East Gwillimbury, Ontario
Lovely country home on sprawling almost 1ac lot. This cute family home has had some recent updates including flooring(24'), 4p bathroom update(22') and granite counter top(24'). The large living room overlooks the front yard and is open to the dining area with new flooring. Massive master bedroom has his and hers walk-in closets. The home is surrounded by mature trees, lush lawns and farmers fields behind. The wrap around deck and beautiful yard is perfect for family gatherings or to relax and read a book. The oversized detached double car garage has ample room to park your vehicles or use as a workshop- perfect for all the toys! A huge almost 1ac, 132' x 330' lot, with endless possibilities. Country living close to all of the desirable amenities and minutes to town. Come enjoy the Country! (id:58671)
3 Bedroom
2 Bathroom
Century 21 Heritage Group Ltd.
185 Burbank Drive
Toronto, Ontario
Ravine! Bayview Village 60 X 125 Beautifully Renovated (6 Years ago) Bungalow Home W/ Warm Rich Dark Stained Floors White Kitchen Granite Counters Ss Appliances Large Newer Windows Throughout. W/O To Balcony From Living Room & Lower Level. Large Patio. 2 Fireplaces Double Garage Direct Access To Garage From House. True Country Living In the City. Earl Haig High **** EXTRAS **** All existing appliances. All Window coverings, Lighting fixture. (id:58671)
5 Bedroom
3 Bathroom
Wanthome Realty Inc.
3701 Elm Street
Fort Erie, Ontario
Rent Now, Own Later. Turn your 3-year lease into ownership with this Rent-to-Own housing opportunity right in the heart of Downtown Ridgeway. --- Discover the charm of Downtown Ridgeway with a brand-new semi-detached home (to be built) in the heart of this picturesque community. Nestled in Fort Erie, Ridgeway offers a walkable neighbourhood filled with boutique shops, cozy bistros, and delightful restaurants all just a few blocks from the beach and the Buffalo border. This uniquely designed semidetached unit features three spacious bedrooms, including a master suite with an ensuite bathroom and a walk-in closet. Enjoy an open-concept living area and kitchen adorned with high-end finishes. The home also includes a full basement, with the option to add a one-bedroom bachelor apartment with a separate entrance for an additional costa great option for those who may want to rent the space out, providing extra income or a comfortable area for guests. Personalize your new home with custom finishes and create a space that's perfectly suited to every stage of your life. (id:58671)
3 Bedroom
3 Bathroom
RE/MAX Garden City Realty Inc
2118 Governors Road
Ancaster, Ontario
Welcome to 2118 Governors Road. This beautiful home offers a unique blend of rural charm and contemporary living, perfect for those who value proximity to nature and modern amenities. Location Highlights: Only 13 minutes to Downtown Dundas and 10 minutes to Ancaster Smart Centres for shopping and dining options, 2 minutes to the Hamilton-Brantford Rail Trail, ideal for hiking, cycling, and running, 2 minutes to Flamborough Hills Golf Club. Interior Features: Dramatic vaulted ceilings in the Living/Dining room with a gas fireplace, skylights & custom entryway wardrobe, Modern Kitchen featuring granite counters, stainless steel appliances, gas stove & recessed lighting, updated Main Bath with floating live edge counter, medicine cabinet with shelves and sliding mirror revealing storage and plug with USB, Primary Bedroom: Equipped with 4 custom floor-to-ceiling wardrobes with drawers, floating nightstands & pocket doors Bedroom 2: Custom built-in wardrobe with drawers Bedroom 3: includes a built-in shelving unit, perfect for an office or spare bedroom, upstairs hallway features multiple cabinets and a countertop for added convenience, the finished Lower Level features a Recreation room, vinyl flooring, recessed lighting and a full 3-piece bath with pocket doors Exterior Features: Exceptionally treed/wooded 100 x 203 ft lot, new front deck (2024), a fully fenced backyard with rear deck, gazebo,& gas BBQ great for outdoor entertaining. (id:58671)
3 Bedroom
2 Bathroom
1251 sqft
RE/MAX Escarpment Realty Inc.
3718 Rainham Road Road
Haldimand County, Ontario
Potential ! Potential !!!Incredible Opportunity to own Desirable 9.02 Acers Residential Building Lot , 319.98Ft Of Paved Road Frontage Located Mins W Of Selkirk - 45 Min From Hamilton, Hwy 403 - 15 Mins East Of Port Dover - Near Lake Erie. Paved Road Frontage Enough Acreage For ""Small Hobby Farm"". Driveway W/Culvert Installed & Utility N/Gas At/Near Lot Line. Possible to Build Dream Custom Home !!! (id:58671)
Century 21 People's Choice Realty Inc.
485 Thorold Road Unit# 211
Welland, Ontario
Welcome to your new home in an unbeatable location near Niagara College! This charming 2-bedroom, 1-bathroom condo boasts modern updates and convenience at every turn. The newer kitchen cabinets provide ample storage and a fresh, contemporary feel, perfect for culinary enthusiasts. Enjoy the luxury of a private parking space and additional locker for all your storage needs. Situated in a vibrant neighborhood, you'll be steps away from beautiful parks and have easy access to public transit, making commuting a breeze. This is an ideal opportunity for students, professionals, or anyone seeking comfort and convenience in a prime location. Don't miss out on this gem! (id:58671)
2 Bedroom
1 Bathroom
730 sqft
RE/MAX Escarpment Golfi Realty Inc.
19 Delena Avenue N
Hamilton, Ontario
ATTN INVESTORS: 5 Beds, 2 full baths, 2 In-suite laundry, 2 kitchens, 2 storage rooms, Single detach home, separate side door entry, basement walkout, single drive, 200 amp hydro, mainfloor 4pc bath (2024), newer windows (2023), central air (2022) washer mainfloor (2022), washer bsmt (2023) huge basement windows, hardwood and laminate floors throughout. Clean and move-in-ready. Perfect for growing family or as investment property. (id:58671)
5 Bedroom
2 Bathroom
1049 sqft
Right At Home Realty












