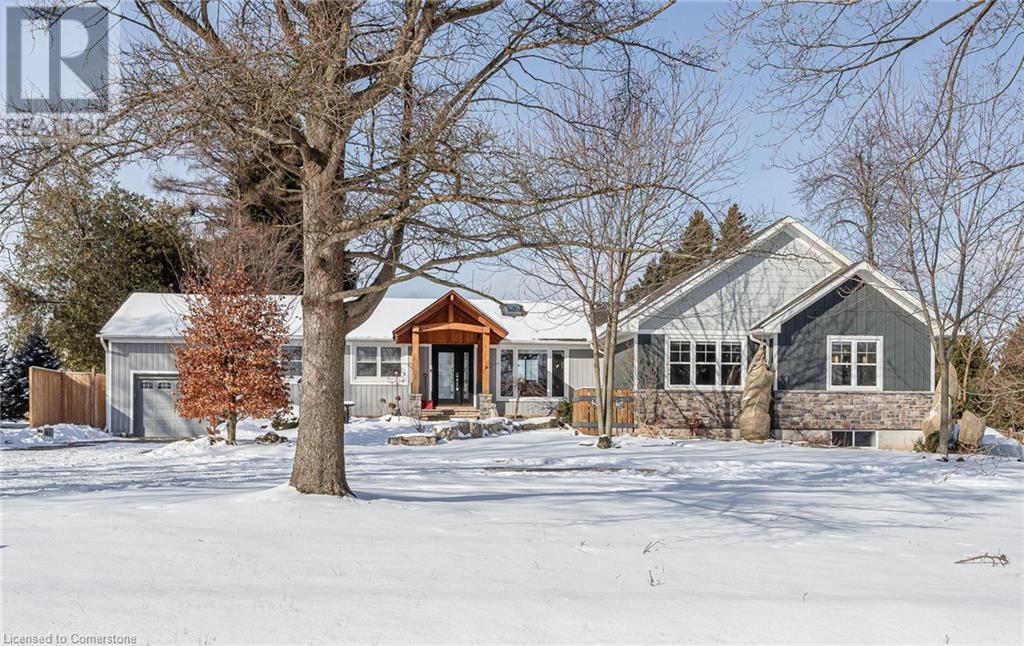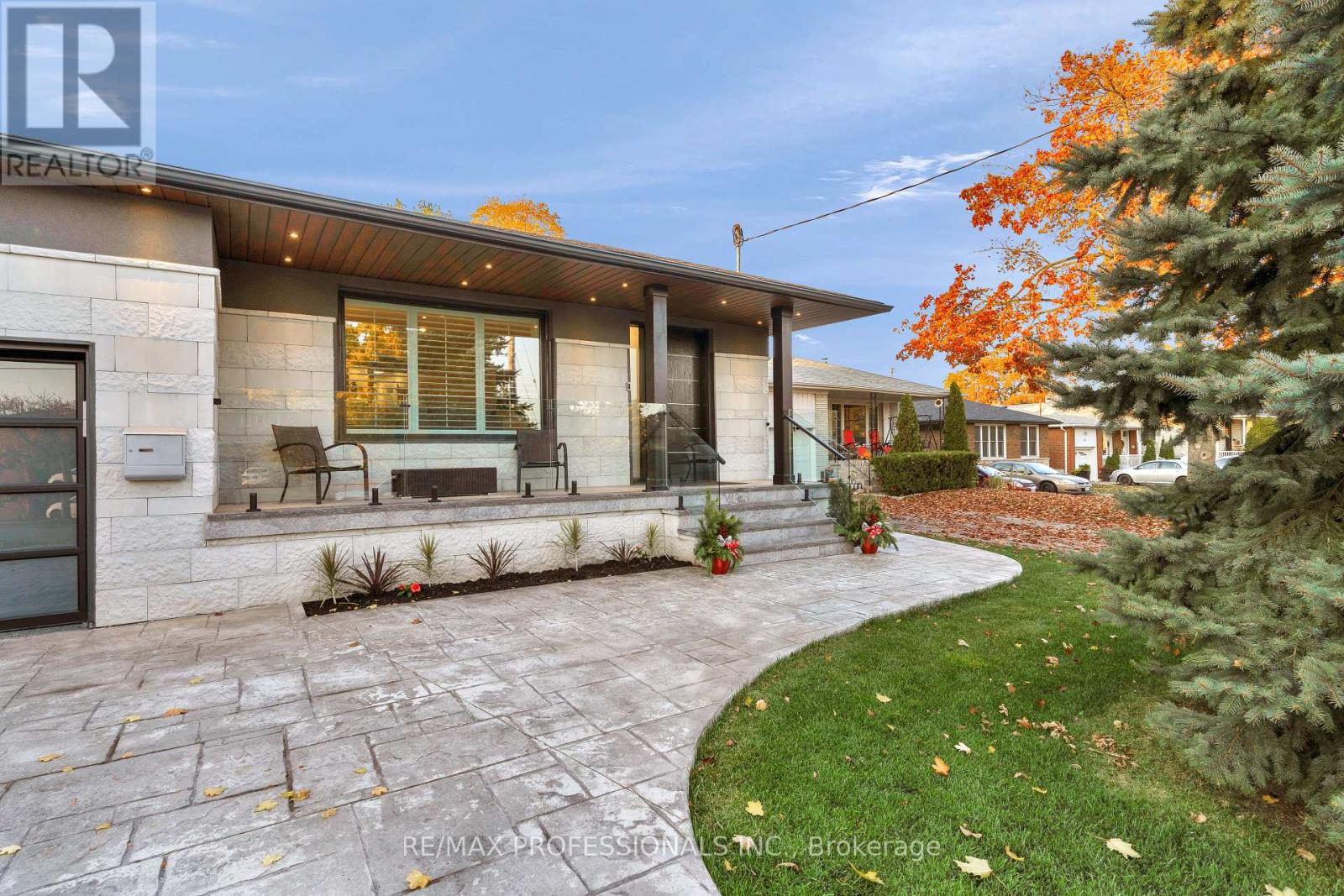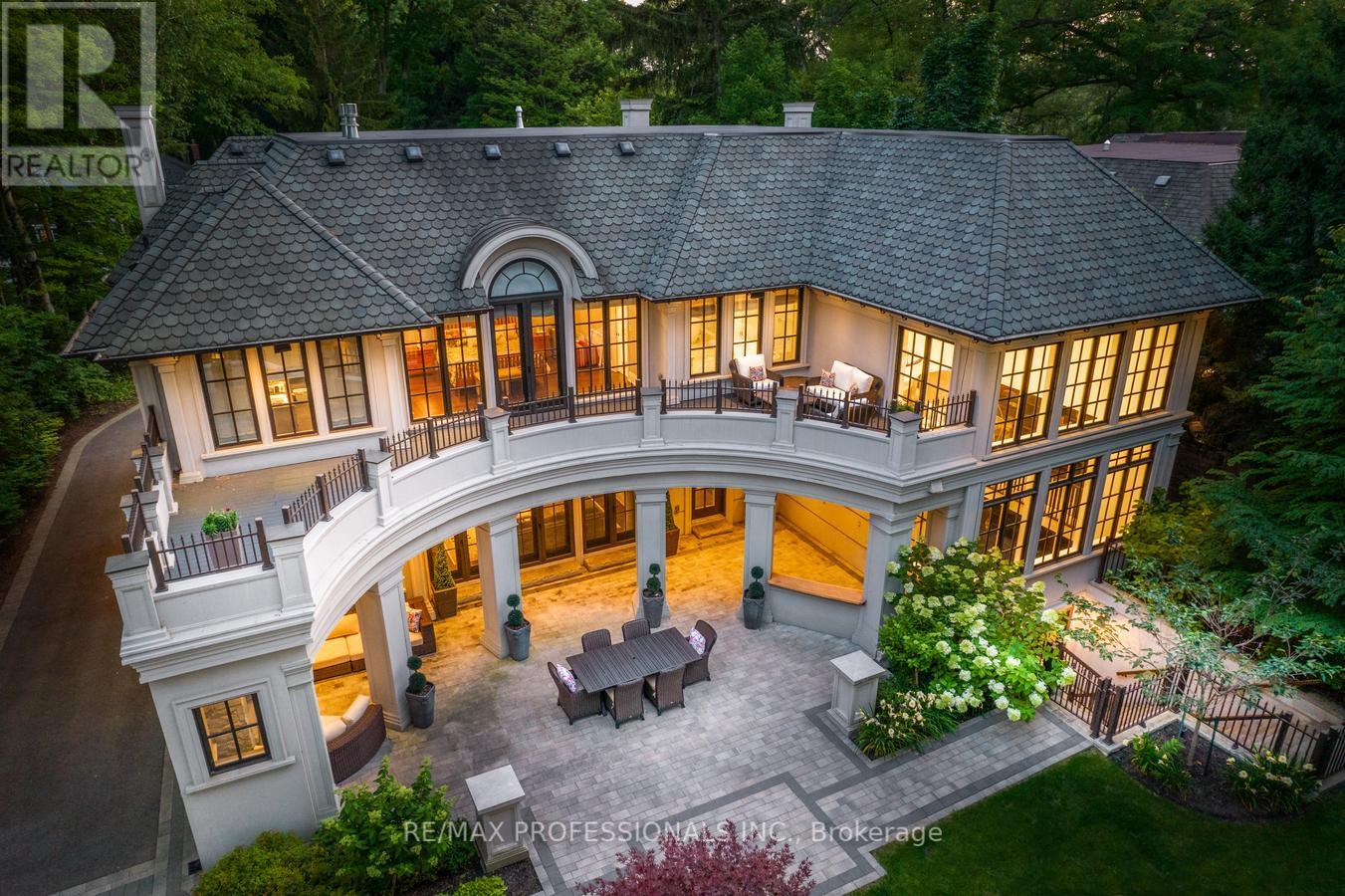- Home
- Services
- Homes For Sale Property Listings
- Neighbourhood
- Reviews
- Downloads
- Blog
- Contact
- Trusted Partners
531 King Street E
Oshawa, Ontario
Beautifully Renovated Bungalow in Oshawa. Move-In Ready! Step into this stunningly upgraded bungalow nestled on a spacious, deep lot in Oshawa. With its practical layout and modern finishes, this home is perfect for families, professionals, or anyone seeking a turnkey property with ample space and style. Key Features: Main Floor: Two bright, generously sized bedrooms. Living room and dining room (convertible to a 3rd main floor bedroom if needed)Stylishly updated kitchen with stainless steel appliances (with warranty) and a large pantry. Basement: Large bedroom and family room, offering flexibility for guests or additional living space. Separate entrance for potential in-law suite or rental opportunity. Spacious unfinished laundry room with endless possibilities. Finished basement with new windows for added comfort. Modern Upgrades Throughout: Brand new floors, bathrooms, paint, light fixtures, pot lights, and doors. New copper wiring (certified electricians approval available)Owned hot water tank for peace of mind. Exterior Highlights :Stunning curb appeal with new stucco and updated vinyl siding. Recently paved asphalt driveway with parking for multiple vehicles. Beautifully landscaped backyard with new interlock patio perfect for entertaining. Upgraded garage with new doors and roof shingles. New air condition. This meticulously renovated home combines charm and functionality, with an abundance of natural light flooding through its large windows. Whether you're relaxing indoors or enjoying the outdoor space, this property offers a seamless blend of comfort and modern living. Schedule your private showing today and experience everything this exceptional home has to offer! **** EXTRAS **** The house is conveniently located across from a plaza with Tim Hortons, Food Basics and other stores (id:58671)
3 Bedroom
2 Bathroom
RE/MAX Real Estate Centre Inc.
17 Leona Drive
Toronto, Ontario
**Discover the epitome of Elegance and Comfort----Remarkable Residence at its finest---Excellent Curb-Appeal/Pride of Ownership**This home is for a Buyer who is seeking a luxurious lifestyle in an affordable price)----situated on Cul-De-Sac In the Heart of North York(Backing Onto a BEAUTIFUL City-park & Walking distance to Yonge/Sheppard Subway station/Yonge shopping)**This exquisite 4-bedroom detached house boasts a contemporary interior & open concept floor plan w/hi ceiling(main 9ft--basement 10ft--feels like a ground level(back)---modern kitchen w/a spacious breakfast area, perfect for hosting gatherings and creating culinary experience---well-proportioned/comfy family room----overlooking a GORGEOUS green-view of City-park & STUNNING lower level w/a fully finished walkout basement with its breathtaking view backing onto Glendora park------enjoy the beauty of nature right from your backyard oasis----Revel in the spaciousness of 9-foot ceilings on the main and 10-foot on basement levels, offering an airy and expansive atmosphere throughout the home----Indulge in the comfort of heated floors in both the basement and the primary bedroom HEATED ensuite, providing warmth and relaxation during colder months***Spanning Apx 3,200 square feet of spectacular living space, this home offers ample room for both relaxation and entertainment. With the added charm of a skylight on the second floor, natural light floods the interior, creating an inviting and luminous ambiance **** EXTRAS **** *Newer LG S/S Fridge,Kitchenaid S/S Gas Stove,Kitchenaid S/S Dishwasher,Panasonic S/S Microwave,Front-Load Washer/Dryer,2Gas Fireplaces,Central Vaccum/Equipment,Skylight,Wainscoting,California Shutters,Pot-Valance Lightings,Chandeliers (id:58671)
5 Bedroom
4 Bathroom
Forest Hill Real Estate Inc.
1013 Lakeshore Road W
St. Catharines, Ontario
FIRST TIME OFFERED! 8 ACRES OF PRIME LAND JUST OUTSIDE OF PRESTIGIOUS PORT DALHOUSIE ON THE LAKE. TOWN WATER AND GAS. BUILD YOUR DREAM HOME ONLY MINUTES FROM THE QEW AND ALL AMENITIES. GREAT INVESTMENT JUST OUTSIDE THE URBAN BOUNDARY. CURRENTLY ZONED A1 (AGRICULTURAL) ALLOWING FOR AGRI RELATED USES. EXISTING 2 STOREY FARM HOUSE BUILT IN 1909, AS IS CONDITION (TEAR DOWN) PLUS NUMEROUS OUTBUILDINGS IN DISREPAIR. VALUE IS IN THE LAND AND LOCATION. (id:58671)
4 Bedroom
2 Bathroom
RE/MAX Garden City Realty Inc
307 Concession 8e Road
Carlisle, Ontario
Nestled on a serene one acre lot in Carlisle, this extensively renovated 2200 sq ft bungalow offers the perfect blend of luxury, functionality, and thoughtful design. Completely transformed just four years ago, an additional 1250 sq ft was seamlessly integrated into the original 950 sq ft leaving no detail overlooked. Constructed using the SIP system of insulating panels, this home is both energy-efficient and beautiful. The heart of the home is the high-end kitchen, featuring a massive centre island and premium Fisher & Paykel appliances, including an induction range, wall oven, and quad refrigerator/freezer. A Bosch ultra quiet dishwasher, wall-mouonted microwave and secondary refrigerator add convenience and efficiency. The spacious great room is a showstopper, with soaring vaulted and beamed ceilings, floor to ceiling windows that offer stunning backyard views, leaving the striking 'Muskoka' granite fireplace as the focal point. Ever dreamed of having your own HOME BASED BUSINESS? Look no further! This basement features a fully-equipped COMMERCIAL GRADE KITCHEN with, among other things, a commerical UV water purification system. Everything is in place and ready for you to get to work! Maybe you're looking for an IN-LAW or NANNY SUITE? No problem! This basement offers a kitchen, full bathroom, living room and bedroom. It has a separate entrance walk-up and large windows. Doesn't feel like a basement! Step outside from the kitchen or great room to the covered outdoor living space overlooking the inground pool, perfect for summer entertaining! At the back of the property, a cozy firepit invites you to enjoy unforgettable evenings under the stars, complete with incredible sunsets. Sophistication, comfort, and meticulous attention to detail define this stunning property. You truly have to see it to believe it - don't miss this opportunity! (id:58671)
4 Bedroom
3 Bathroom
2102 sqft
Sutton Group Quantum Realty In
5582 Mcfarren Boulevard
Mississauga, Ontario
Luxury Community of Streets View. Well Maintained Detached Home with 4 Bedroom + Finished Basement. Munites Walk to Go Station, Bus Station, Streetsview Heritage Street, Shopping, Restaurants, and All Amenities. Easy to Highway, Top Rank Schools. (id:58671)
5 Bedroom
4 Bathroom
Master's Trust Realty Inc.
961 Victoria Park Avenue
Toronto, Ontario
Toronto Living at it's Best Convenience, Mature Neighborhood, close to Plaza, Subway Station, Schools, Parks with Fully Professionally Renovated Top-to Bottom Detached Bungalow with Great Room in the Attic and In-law Suite in Basement with Separate Entrance. Long Driveway and Backyard that can fit up to 6 Cars. New Asphalt Driveway, New Porch, New Siding, Roof, Facia and Eavetroughs. Designer's Floor Plan and Finishes Open Concept Main Fl. With Flat Ceilings, Fabulous Kitchen, Island, Backsplash, S/S Appliances, Engineered Hardwood, 4pc Oasis-Like Bath, Good Size Bedrooms, LED Spotlights Throughout, 5.5inch Baseboards, New Doors, Windows, Zebra Blinds, Black Handles, Hinges and Faucets. Spray Foam Insulation on the Attic and all outside Walls, Brand New Central A/C, Furnace and On Demand Hot Water Heater, Second Kitchen in Basement, Full 3pc Bath with Frameless Glass Shower, Second Pair of Barnd New Washer and Dryer. Nothing to do but Move and Enjoy!Offers accepted on Feb/02/25 @6:00pm Please attached Sch.B, form #801 to all offers& send to avariyski@gmail.The Seller reserves the right to look at pre-emptive offers. **** EXTRAS **** ***By Law allows for a one floor Garden Suite to be built in the Backyard.*** (id:58671)
3 Bedroom
2 Bathroom
Right At Home Realty
355 18th St W
Owen Sound, Ontario
Location!! This Beautiful 3 bed 2 bath house is located closer to Kelso Beach, Parks, marina, walking trails and other amenities of life. Good sized (40 by158 Feet) fenced backyard with Shed that can be used as a storage or a small workshop. Bright open concept Eat-in Kitchen and living room. Move in Ready!! **** EXTRAS **** Stainless Steel Fridge, Stove, Microwave. Hot Water Tank Owned. Great Location. The Siding and Metal Roof was done in 2020. (id:58671)
3 Bedroom
2 Bathroom
Ipro Realty Ltd.
16 Embers Drive
Toronto, Ontario
Welcome To A Rarely Offered Home That Ticks All The Boxes, a legal two unit dwelling! 16 Embers Offers A Curb Appeal That Stands Out, A Large 3 Bedroom Bungalow With 3 Totally Self Contained Units! Oversized 50 X 166 Ft Lot On A Very Quiet Street!!! Live In And Make Money- Or Invest. Large Premium Lot- So Much Front and back Privacy. A Smart Designed Space With Professional Renovations Throughout. Timeless Finishes . Large Primary Suite Ft An Ensuite And A Walk Out To The Oversized Deck & Serene Fully Fenced Yard. A Pool Sized Backyard, Rare 166 Ft Depth. Two Backyards (One For The Basement and 1 for the main Floor). Permits For A Second Floor (2019). 2 Self Contained Basement Units Feature A Shared Laundry & A Spacious Side Yard. Limitless Possibilities. $400 K spent on interior/exterior renovations. **** EXTRAS **** Offered Furnished. Please see the floor plan attached. (id:58671)
5 Bedroom
4 Bathroom
RE/MAX Professionals Inc.
63 Compass Trail Unit# 7
Port Stanley, Ontario
**PRICED TO SELL***Check out this incredible Executive Bungalow Townhouse located in the heart of Port Stanley, just minutes from the lake! This luxurious single-floor living space offers 1250 sq ft of comfort and convenience, with an inviting open concept layout connecting the upgraded living area, high-end kitchen, and lofty great room. The elegant townhouse includes a generously sized primary bedroom with a lavish ensuite bathroom, a second bedroom, a full bathroom, a laundry room, and direct garage access, all on one level. You can relax at the resort-style pool just steps from your door, and the nearby park offers a serene escape into nature. The unfinished basement presents limitless possibilities, allowing you to customize the space to your liking. Don't miss out on the luxury living at #7-63 Compass Terrace, where convenience, comfort, and elegance come together to create your dream home. (id:58671)
2 Bedroom
2 Bathroom
1250 sqft
Ipro Realty Ltd
42 Kitsilano Crescent
Richmond Hill, Ontario
Welcome to 42 Kitsilano Crescent, a beautifully maintained family home in the heart of Richmond Hill. This charming property boasts spacious living areas, an updated kitchen with modern appliances, and a bright, inviting atmosphere throughout. With generous bedrooms, a large finished basement, and a private backyard perfect for entertaining, this home is ideal for growing families. Located in a highly sought-after neighborhood, enjoy easy access to top-rated schools, parks, shopping, and public transit. Don't miss your chance to own this exceptional property in one of Richmond Hills most desirable communities! (id:58671)
4 Bedroom
3 Bathroom
Homelife Landmark Realty Inc.
421 Adelaide Avenue
Oshawa, Ontario
This beautiful home offers 4 spacious bedrooms and 2 fully renovated bathrooms. The open concept living and dining areas are enhanced by hardwood flooring throughout. The eat-in kitchen features ample cupboard space, granite countertops, and a breakfast bar overlooking the backyard. The generous family room includes an electric fireplace, perfect for cozy evenings. Freshly painted and upgraded throughout, this home is move-in ready.Additional highlights include direct garage access from the house, a large patio across the back, an above-ground pool, and an oversized yard with extra crawlspace for storage. **** EXTRAS **** Conveniently Located Near Highway 401, Shopping, COSTCO, and Schools, With Parking For 4 Cars, This Home Is Perfect For Family Living!. (id:58671)
4 Bedroom
2 Bathroom
RE/MAX Crossroads Realty Inc.
1285 Minaki Road
Mississauga, Ontario
Welcome To One Of The Most Desirable, Majestic French Chateau Homes In Mineola West. The Timeless And Rarely Found Architecture Of This Home Will Make You Fall In Love At First Sight. Over 11000 Sq Ft Of Fine Living Space Nestled Among Mature Greenery In Professionally Landscaped Setting. Unparalleled Finishes Throughout. An Alluring Entrance Invites You In With An Open To Above Foyer, Two Powder Rooms And Closets That Is Eye Pleasing And Symmetrically Balanced. A State Of The Art Chef's Kitchen Will Leave You Speechless With Its Design, Quality, Built-In Organizers, Large Open Concept Butler's Pantry, Built-In Breakfast Nook And Much More. The Primary Suite Is A Retreat Of Its Own. It Features Two Oversized Lush En-Suites With 2 Oversized Closets, Gas Fireplace And An Incredibly Good Size Deck Overlooking The Private Yard. A Spectacular Design And Enticing Home Worth Viewing! 3 Total Staircases, Walk-Up Lower Level Features Heated Flooring Throughout . A Large And Private Nanny Suite Boasts A Full Kitchen. Lrg Movie Theatre , Games Room & Gym. Soaring 12 Ft Ceilings T/Out. Over 24 Ft Family Rm. Crestron home automation controls the entire house from anywhere in the world! **** EXTRAS **** School catchment area for Kenollie Public School, Mentor College. Easy access to downtown Toronto, close to QEW/ Go train. Walking distance to Lake Ontario, Port Credit and all its amenities. (id:58671)
6 Bedroom
11 Bathroom
RE/MAX Professionals Inc.












