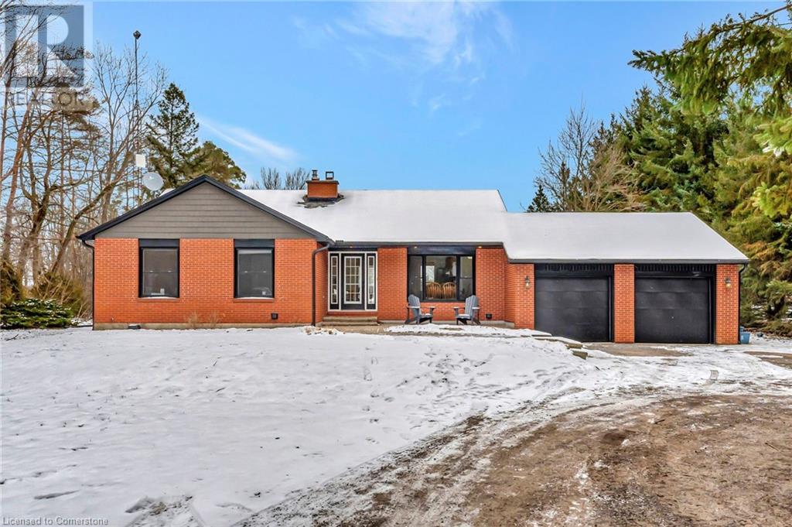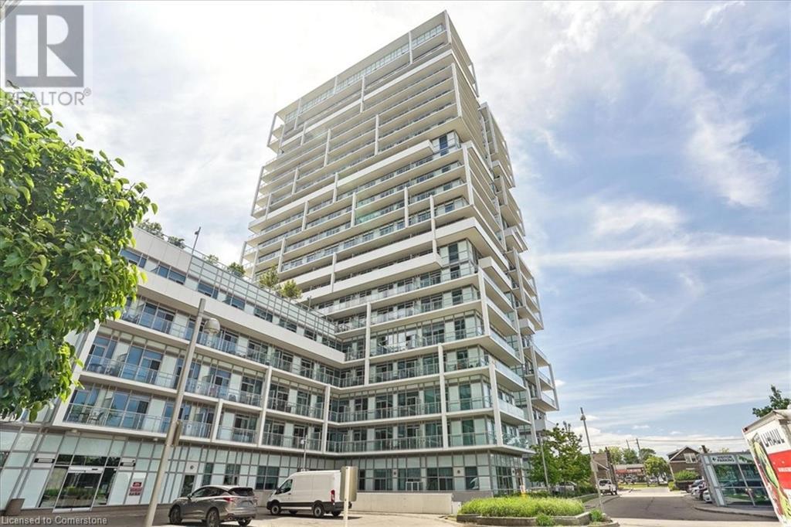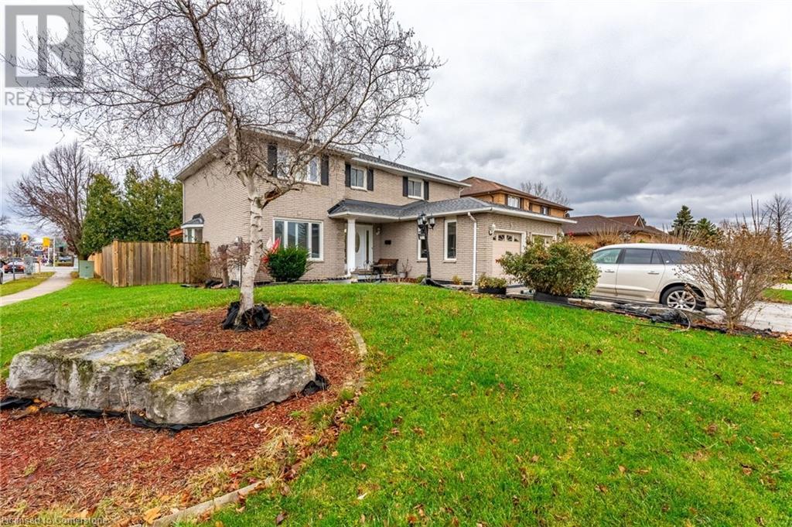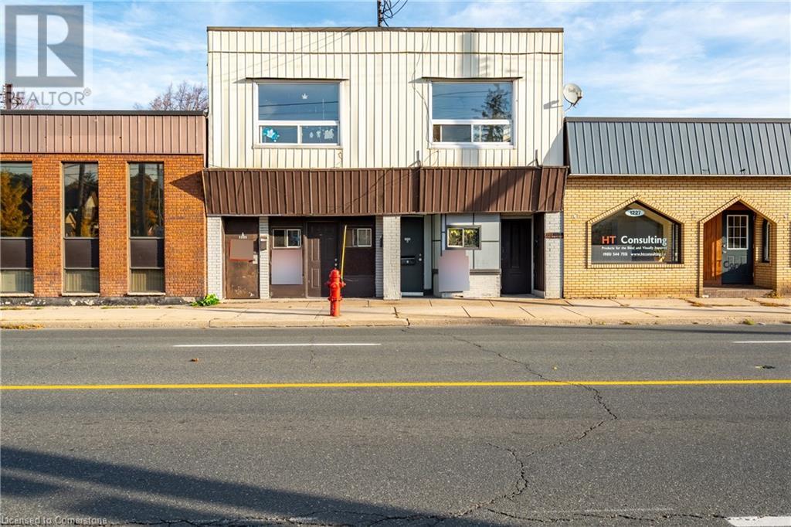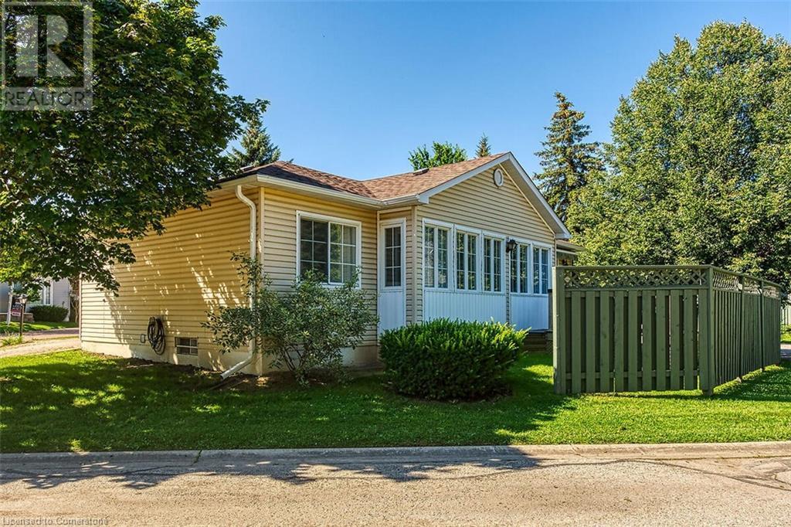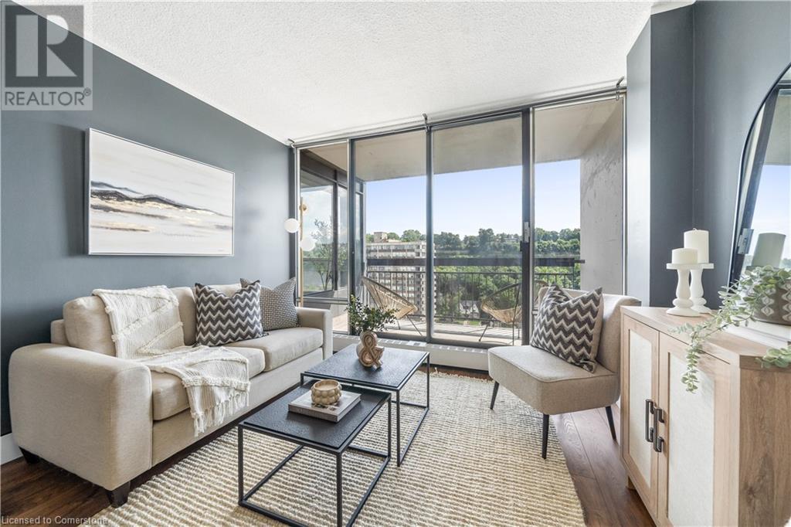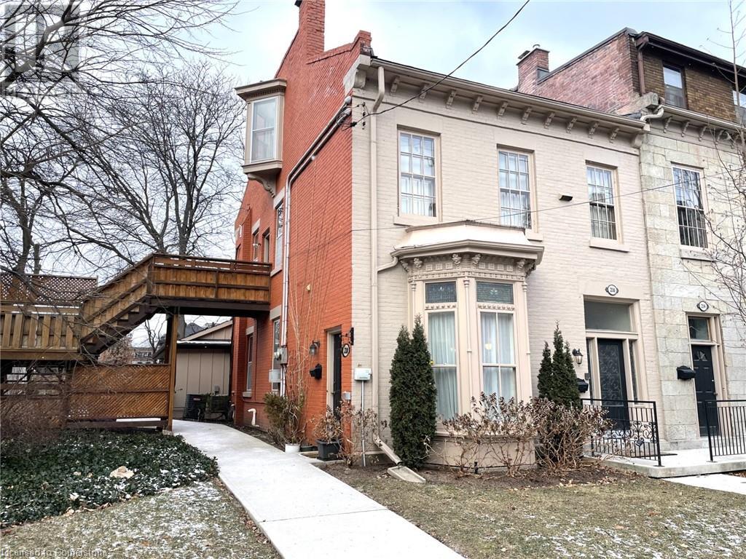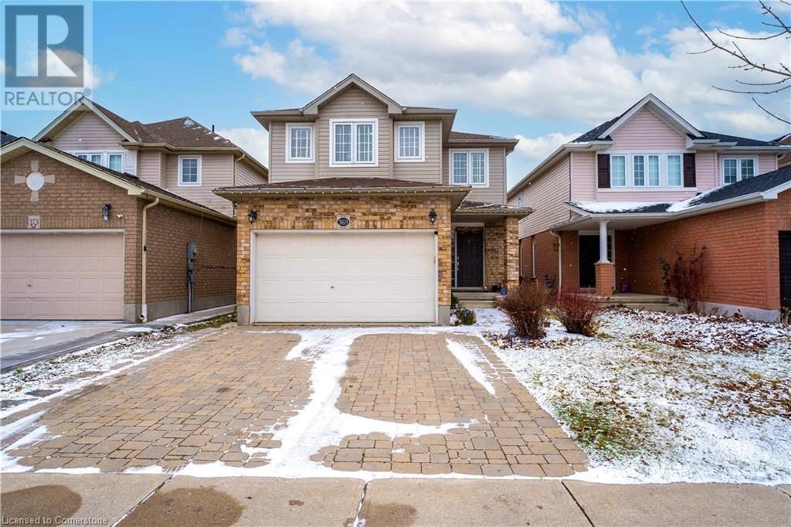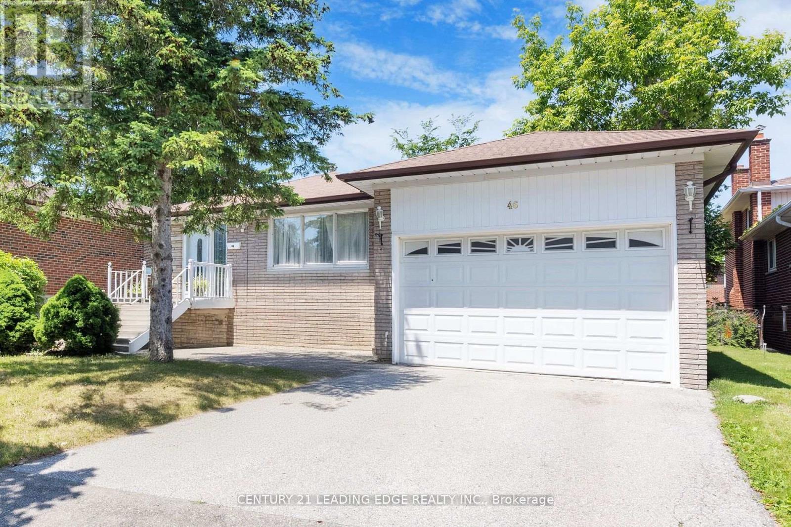- Home
- Services
- Homes For Sale Property Listings
- Neighbourhood
- Reviews
- Downloads
- Blog
- Contact
- Trusted Partners
131 Sunnyridge Road
Ancaster, Ontario
Welcome to 131 Sunnyridge Road! Nestled just minutes from Ancaster and HWY access, this charming brick bungalow sits on a sprawling 2-acre lot, offering the perfect blend of tranquility and convenience. Inside, the main level features 3 spacious bedrooms, 2 bathrooms (including ensuite), and a cozy, sunlit living area. The newly renovated basement boasts a large rec room, an additional bedroom, and a modern bathroom—ideal for guests, entertaining, or extra living space. Recent updates include new windows, soffit/eaves/fascia, garage doors, and a stunning covered back deck where you can unwind and enjoy the expansive backyard. With endless possibilities, there’s room to add a pool, a workshop, or create your dream outdoor oasis (buyer to verify). Don’t miss this opportunity to own your slice of country living just moments from all amenities. Schedule your private showing today! (id:58671)
4 Bedroom
3 Bathroom
2378 sqft
RE/MAX Escarpment Realty Inc.
65 Speers Road Unit# 222
Oakville, Ontario
Welcome to urban living at its finest in the heart of Kerr Village! This stunning 1 bedroom plus den, 1 bath condo offers a perfect blend of style, comfort, and convenience. Step into an open-concept living space featuring gleaming laminate floors and floor-to-ceiling windows that flood the unit with natural light. The modern kitchen boasts stainless steel appliances, granite countertops, and ample cabinetry. The spacious bedroom includes a large closet, while the versatile den is ideal for a home office, games room or nursery! Enjoy the sleek bathroom with contemporary finishes. Relax and entertain on your private oversized balcony. Building amenities include a fitness center, party room, and secure, underground parking & more! Located just steps from trendy shops & gourmet restaurants, plus easy access to public transit and major highways. Experience the best of Oakville living in this chic Kerr Village condo! Don't miss out! (id:58671)
2 Bedroom
1 Bathroom
637 sqft
Right At Home Realty
8889 Angie Drive
Niagara Falls, Ontario
These homes are selling fast! Don’t miss the opportunity to own this stunning, custom-built, 2-storey home by the distinguished Blythwood Homes, located in the highly anticipated new community of Garner Place and scheduled for completion by June 2025. Spanning over 2,400 sq ft, this thoughtfully designed home offers a seamless layout, starting with an inviting foyer that opens to an expansive main floor featuring an open-concept great room, a sophisticated custom kitchen with a large island, and a dining area that leads to a private backyard terrace. A spacious walk-in pantry adjacent to the kitchen adds both style and functionality, while the main floor also includes a convenient powder room and direct access to the two-car attached garage. The second floor is designed for comfort and convenience, boasting four generously sized bedrooms, each with ample closet space, two full bathrooms, and a spacious laundry room. Premium finishes include 9’ ceilings on the main floor, quartz countertops in the kitchen, and your choice of luxury vinyl or hardwood flooring on the main level, with optional upgrades available to further personalize your dream home. There’s also potential for a full in-law suite with a separate entrance in the basement, offering added versatility. Ideally located near shopping—including the new Costco—schools, parks, and more, this home embodies luxurious living in a prime location. Reach out today for more details on how to make this exceptional property yours! Please note that some photos are from a previous build and are shown to illustrate available finishes. **Please note that photos were used from a previous build and have been virtually staged (id:58671)
4 Bedroom
3 Bathroom
Royal LePage NRC Realty
1207 Henry Street
Cornwall, Ontario
Detached bungalow, great potential for multi-family! This property has many features, including 2 separate driveways (both sides) plus huge Detached Garage at the back, fully fenced and private backyard with fruit trees and grape vines. The main floor 4 bit-sized bedrooms, spacious eat-in kitchen and living room. There is a 4 pc bath on the main level, and rear patio doors leading to a deck. Basement to the right includes and ""in-law suite"" with an apartment-style layout including a bedroom, bathroom, kitchen and living room. Opposite to this, there is a laundry room, additional bedroom and 3rd bathroom. Opposite to this there is a laudry room, additional bedroom and 3rd bathroom. **** EXTRAS **** Updates include roof shingles, furnace and central air conditioning all done in 2021. (id:58671)
6 Bedroom
3 Bathroom
RE/MAX Realty Services Inc.
7 Grandoaks Drive
Hamilton, Ontario
Spacious 2 Storey in great family friendly neighbourhood! 4+2 bedrooms, 4 full bathrooms. Roof 2024, Kitchen and main floor bathroom quartz countertops 2021. Walking distance to parks, schools and easy Lincoln M Alexander Parkway access. (id:58671)
6 Bedroom
4 Bathroom
3818 sqft
RE/MAX Escarpment Frank Realty
1221-1223 Main Street E
Hamilton, Ontario
Rare investment opportunity in Crown Point! Here is your chance to own a value-add, multi-unit property in the heart of Hamilton. This building features six units in total, boasting a mix of two 2-bedroom units, two 1-bedroom units, and two bachelor units. Located near the vibrant and trendy Ottawa Street, this property is perfectly situated to take advantage of the area's growing demand for quality rentals. With easy access to public transit, tenants will enjoy a convenient and connected lifestyle. One of the 2-bedroom units has been newly renovated, showcasing a modern kitchen and bathroom, complete with stainless steel appliances. All units are currently tenanted with long term tenants. The TOC1 zoning allows for a wide range of commercial and residential uses. With this level of flexibility, savvy investors can explore a variety of strategies to maximize returns and capitalize on Hamilton's thriving real estate market. Don't miss out on this outstanding investment opportunity! Contact our office today for a copy of our investors package, or to schedule a private tour. Let's discuss how you can secure this prime multi-unit property for your portfolio. (id:58671)
3 Bedroom
3 Bathroom
3890 sqft
RE/MAX Escarpment Golfi Realty Inc.
240 Chilver Heights
Milton, Ontario
This stunning Mattamy-Built Wyndham Layout In Desirable Neighbourhood next to Ford Park. This family home has a convenience separate entrance to the basement. Approximately 3000 sf of living space, a large modern style kitchen with open concept island and stone-like countertop. At the second floor features 4 spacious bedrooms, with ensuite 4 pc bathroom in 3rd bedroom, and the comforts of a stunning primary room with walk in closet next to a 5 pc spa like ensuite for your relaxation. Brand new stainless steel appliances and numbers of upgraded! (id:58671)
5 Bedroom
3 Bathroom
Mehome Realty (Ontario) Inc.
7749 Churchville Road
Brampton, Ontario
A Fantastic Location! Scenic Heritage Village Of Churchville. A unique chance to acquire a property with endless potential. This ideal rectangular lot is just steps away from the Credit River, parks, and a golf course. Surrounded by luxurious multimillion-dollar homes, it offers easy access to all major highways. Located on a quiet, dead-end street with minimal traffic, the lot is a perfect haven for nature enthusiasts. (id:58671)
Upstate Realty Inc.
137 Dean Park Road
Toronto, Ontario
WELCOME TO YOUR DREAM HOME.THIS ABSOLUTELY STUNNING RECENTLY RENOVATED HOME SIT ON A CORNER LOT, FINISHED BASEMENT WITH SEPARATE BACK ENTRANCE , 4+1 BEDROOMS, 3.5 BATHROOMS , DETACHED ( BASEMENT LINKED) HOME . YOU WILL FIND AN ABUNDANCE OF QUALITY UPGRADES, PRIME TORONTO LOCATION..SPACIOUS 5 LEVEL BACK SPLIT , STEPS TO PUBLIC & CATHOLIC SCHOOLS, TWO FIREPLACE , LOWER LEVEL HAS HUGE WINDOWS , ENTRANCE FROM INSIDE TO DOUBLE GARAGE...DON'T MISS OUT ON THIS INCREDIBLE OPPORTUNITY... **** EXTRAS **** S/S Fridge, S/S Stove, Dishwasher, Washer & Dryer & All Elf's. (Fridge & Stove in the Basement) (id:58671)
5 Bedroom
4 Bathroom
RE/MAX Gold Realty Inc.
442 Hall Shore Drive
Lanark Highlands, Ontario
One Acre property on Dalhousie lake, McDonald's Corner. Experience year-around lakefront living with this unique 2 homes property. A spacious newly renovated 2300 sq feet main home with North-West View a large deck overlooking the waterfront views and detached double car garage with plenty of workspace or storage. The main house has 4 bedrooms 2 full bathrooms and abundance of additional living space. additional homes includes 2 bedrooms, 1 bathroom, kitchen, living and single garage. Open Living space on the main level and a large rec room, 2 more bedroom's. The property has numerous well-established perennial garden, a beautiful level, landscaped, lot with a walkway that leads you to waterfront to the hard sand bottom, shallow waterfront with a dock that has plenty of room for docking boats, Each home has a paved separate driveway with separate entrance. Multiple opportunity a waits you with this beautiful property (id:58671)
6 Bedroom
3 Bathroom
Homelife/future Realty Inc.
2411 - 230 Simcoe Street
Toronto, Ontario
Brand new never lived in 1 Bedroom, 1 Washroom Condo in one of the the most sought after locations available on Assignment! Open concept Living and Dining area. Modern kitchen with High End Integrated appliances,. Floor to ceiling windows. Large north facing balcony. Perfect Walk and Transit Score of 100, Bike Score of 98! 3 minute walk to St. Patrick Station, 13 minute walk to University of Toronto, 4 minute walk to OCAD, within 10 minute walk to hospitals on University Ave. Artists' Alley is a new landmark with a new proposed park and three towers. Streetcars, Subways, Union-Pearson Express, Billy Bishop Island Airport, Hospitals, Universities And Theatres are at your doorstep. Walk To U of T, OCAD, TMU and PATH system. (id:58671)
1 Bedroom
1 Bathroom
RE/MAX Hallmark Realty Ltd.
376 Silverbirch Boulevard
Mount Hope, Ontario
Welcome to the perfect 55+ active senior lifestyle in this charming detached bungalow in the Villages of Glancaster! Situated in a serene community, this delightful home is designed to cater to your every need and provide a comfortable and active retirement experience. Upon entering, you'll be greeted by a 2 bed, 2 bath home, the master with ensuite and small walk in closet, convenient eat in kitchen with newer luxury vinyl plank flooring, large LR/DR combination and convenient main floor laundry in second bathroom. The attached garage offers convenience and secure parking. Unfinished basement allows for endless possibilities. Deck off kitchen with new electrical awning (June, 2024), perfect for sitting out. The heart of this community lies in its impressive Clubhouse, a central hub of activity and socialization. The Clubhouse offers a ton of amenities, including a saltwater pool, tennis courts, library, billiards and library and is just steps away from this home. Embrace the carefree lifestyle, abundant amenities, and a friendly community that awaits you in this charming neighborhood. Don't miss the chance to make this wonderful home yours and embark on an enriching journey of comfort and joy! RSA (id:58671)
2 Bedroom
2 Bathroom
1060 sqft
RE/MAX Escarpment Realty Inc.
454 Mayzel Road
Burlington, Ontario
Attention frst-time home buyers and investors! This charming bungalow, located off New Street and just a short walk from downtown Burlington, offers an exceptional opportunity. The newly upgraded main level features three bedrooms and two full bathrooms, complemented by a modern kitchen with stainless steel appliances and stylish pot lights throughout. The lower level presents income potential with a walk-up basement, separate entrance, and two additional kitchens, providing endless possibilities. Conveniently close to all amenities and only a 15-minute walk to downtown Burlington and Spencer Park, this home is a must-see. Don't miss your chance to own this gem schedule a viewing today! (id:58671)
4 Bedroom
4 Bathroom
1463 sqft
New Era Real Estate
150 Charlton Avenue E Unit# 2907
Hamilton, Ontario
Make yourself at home at 150 Charlton Ave. E., Unit 2907, the Olympia Condos, in the Corktown neighbourhood of Hamilton. This bright, carpet free, and updated 1 bedroom 1 bathroom unit has floor to ceiling windows and a spacious private balcony with breathtaking views year-round of the Niagara Escarpment and sunsets! Located just a quick walk to many local restaurants, shops, parks, bus routes, cycling/walking trails, St. Joe's Hospital, and the Hamilton Go Centre. Quick access to the mountain and many major roads. Amenities include an indoor pool, gym, sauna, squash court, billiards and party/media room! Condo fees include building insurance, common elements, exterior maintenance, heat, hydro and water! Book your showing today to see this impressive unit before it's gone. Parking is available to rent along with this unit for $100.00 per month. (id:58671)
1 Bedroom
1 Bathroom
485 sqft
RE/MAX Escarpment Realty Inc.
218 Bay Street S
Hamilton, Ontario
Fabulous 1460 sq. ft. main floor condominium unit in sought after Durand. This striking century property was converted to a 6-unit condominium in 1992. 218 Bay Street South is a spacious main floor end unit with so much to offer including 2 bedrooms, 3 bathrooms & 2 car parking. The front foyer enjoys character filled bay window, pine floors, large coat closet and powder room. Soaring ceilings, pine plank flooring and huge windows grace the main living and dining areas. Two bedrooms, family room, laundry, full bath and 2pc. ensuite are situated at the back of the unit in a one floor addition. This unit enjoys an exclusive use fenced garden off the second bedroom along with ample storage in the exclusive use basement. 2 tandem parking spaces round out this superb offering. Walk to parks, shops, amenities and GO. Easy access to highway and mountain accesses and downtown. A terrific opportunity as this is the first time this unit has seen the market since it’s creation. (id:58671)
2 Bedroom
3 Bathroom
1462.57 sqft
Judy Marsales Real Estate Ltd.
356 Hunter Street E Unit# 9
Hamilton, Ontario
Welcome home to this beautifully maintained and spacious two bedroom condo, offering a fantastic opportunity for first-time buyers, down-sizers or investors. Located in a desirable neighbourhood with easy access to shopping, dining, and public transit, this condo provides the perfect blend of comfort and convenience. Upon entering, you'll be greeted by an open and airy floor plan, filled with natural light that creates a warm and inviting atmosphere. The living area is generously sized, offering plenty of room for both relaxing and entertaining. The adjacent dining area flows seamlessly into the updated kitchen, which features modern appliances, ample counter space, and plenty of storage including an additional pantry/storage room. Both bedrooms are well sized, with enough space for a king-size bed and additional furnishings. Spacious closets provide ample storage, and the large windows let in plenty of natural light. The updated bathroom is both functional and stylish, with a clean, modern design. Recent updates include: Kitchen(2018), Bathroom (2018), Windows in Kitchen/Bathroom (2020), Flooring in Living/Dining area (2023). Whether you're looking to downsize, buy your first home, or make a smart investment, this property ticks all the boxes - there is nothing left to do but move in! (id:58671)
2 Bedroom
1 Bathroom
724 sqft
RE/MAX Escarpment Realty Inc.
3004 Cullimore Avenue
Niagara Falls, Ontario
OWNER BUILT, OWNER OCCUPIED THREE BEDROOM TRI-LEVEL IN THE NORTH END OF NIAGARA FALLS.THE HOUSE FEATURES PLASTER WALLS THROUGHOUT. THE MAIN FLOOR FEATURES AN EAT IN KITCHEN, WITH CREAMIC FLOORING. A LARGE LIVING ROOM, A FORMAL DINING ROOM AND LARGE FAMILY ROOM ALL WITH HARDWOOD FLOORING. THE FAMILY ROOM ALSO HAS A GAS FIREPLACE. THE FRONT FOYER HAS A SLATE FLOOR. THE MAIN FLOOR ALSO FEATURES A TWO PIECE POWDER ROOM. THE SLIDING DOORS FROM THE FAMILY ROOM GIVES YOU ACCESS TO THE ATTACHED THREE SEASON SUN ROOM ALSO WITH A SLATE FLOOR. THE SECOND FLOOR FEATURES THREE GOOD SIZE BEDROOMS, AND A LARGE FIVE PIECE BATHROOM.THE BASEMENT IS FINISHED WITH ONE SIDE BEING A REC ROOM, AND THE OTHER SIDE BEING THE LAUNDRY/UTILITY ROOM. THE LAUNDRY ROOM SIDE HAS A LARGE SHOWER AS WELL AS A BUILT IN WORK BENCH. THERE IS ALSO A CONNECTION FOR A GAS STOVE. THE OTHER SIDE HAS A DOOR WHICH ACCESSES THE FRUIT/WINE CELLAR UNDER THE FRONT PORCH. WALKING DISTANCE TO TWO ELEMENTARY SCHOOLS AND ONE HIGH SCHOOL. CLOSE TO SHOPPING, CHURCHES, PARKS, AND HIGHWAY ACCESS. (id:58671)
3 Bedroom
2 Bathroom
Masterson Realty Ltd
369 Thomas Slee Drive
Kitchener, Ontario
Welcome to 369 Thomas Slee in Kitchener's highly sought-after Doon South neighborhood! This spacious 3-bedroom, 4-bathroom, 2-storey home is perfect for growing families looking for both comfort and convenience. Key Features: Open Concept Main Level: The well-designed main floor features neutral decor and a functional layout, making it ideal for family living and entertaining. Spacious Kitchen: With extensive storage, a large kitchen island, and plenty of counter space, meal prep becomes a breeze. Large Principal Rooms: The living and dining areas provide ample space for everyone to unwind and relax. Upstairs Bedrooms: Two generously sized bedrooms, both with double closets, plus a primary bedroom featuring a walk-in closet. Finished Basement: Enjoy even more living space with a family room, The Vow Factor is the recreation space and living room with a 3-piece bath ideal for family fun or guests. Outdoor Space: Sliding glass doors lead to a fully fenced rear yard **** EXTRAS **** This home combines the best of both worlds a spacious, functional layout inside with a fantastic location close to everything you need in one of Kitchener's most desirable properties. Would you like to arrange a viewing? (id:58671)
3 Bedroom
4 Bathroom
2314.38 sqft
Royal LePage Flower City Realty
79 Ridgemore Crescent
Brampton, Ontario
Beautiful, meticulously maintained 3-bedroom, 3-bathroom detached home with great curb appeal! The open-concept main floor and spacious kitchen make it perfect for entertaining. There is internal access from the garage and a separate side entrance to a finished basement with a washroom. French curbs extend into complete walkways on both sides of the house. A large concrete landing greets you at the front step. I am not forgetting the large, beautiful wooden deck. This home is on a family-friendly street close to the Cassie Campbell Community Centre and the Mount Pleasant Go Station. (id:58671)
3 Bedroom
3 Bathroom
RE/MAX Gold Realty Inc.
58 Macaulay Avenue Unit# 302
Toronto, Ontario
Welcome to urban living at its finest! This modern condo, located in the highly desirable area of Toronto, offers the perfect blend of convenience and luxury. Situated just steps away from a vibrant array of restaurants, cafes, and shops, residents will enjoy easy access to culinary delights and entertainment options. Effortless commuting awaits, courtesy of the TTC subway & GO bus station, facilitating seamless journeys to downtown and beyond. Weekend escapes are effortless with highway access nearby. With its proximity to High Park and an array of amenities, this condo epitomizes metropolitan living. Seize the chance to immerse yourself in the epitome of city living! (id:58671)
1 Bedroom
1 Bathroom
551 sqft
RE/MAX Real Estate Centre Inc.
46 Budworth Drive
Toronto, Ontario
Welcome to 46 Budworth Dr! This Stunning Newly Fully Renovated 3+1 Bed and 3 Bath Backsplit is Located in the West Hill Community! This Home is situated on a 50 ft lot with a Double Car Garage. Look No Further! This is what your family has been searching for! Main Floor is Open Concept with a Living Space, Dining Room, Eat In Kitchen, Family Room with Fireplace and Walkout. This Home has Beautifully Upgrade Laminate Flooring and a Double Garage w/ Lots of Storage. Large Backyard, perfect for entertaining! Fully Finished Basement with second kitchen, separate entrance and an additional bedroom, perfect for an in-law suite or potential rental income! Just Add Your Personal Touch And You'll Have Your Perfect Home Surrounded By Schools, Parks, Restaurants, Grocery, Shopping, Public Transit, the Beautiful Grey Abbey Park on the Lake And Much More! (id:58671)
4 Bedroom
3 Bathroom
Century 21 Leading Edge Realty Inc.
10 Home Street
Guelph, Ontario
Prime Multi-Unit Building For Sale! Discover 10 Home Street, Guelph A Fantastic Investment Or A Great Place To Call Home! This Income-Generating Property Brings In Over $7,000 In Rent Monthly. It Features Three Units: A One-Bedroom And Two Spacious Three-Bedroom Apartments. The Tenant Can Stay Or Move Out, Giving You Flexibility. Located In A Desirable Neighborhood, It's Just A Short Walk From Top-Rated Schools Like John McCrae Public School And St. James Catholic High School, And Close To The University Of Guelph. Enjoy Easy Access To Downtown Guelph's Shops, Restaurants, Parks, And Public Transport. The Building Includes Ample Parking, A Shared Laundry, And A Lovely Backyard. Showings Require Just 3 Hours' Notice. Don't Miss This Versatile Opportunity! (id:58671)
7 Bedroom
3 Bathroom
Exp Realty
13 Cahill Drive
Brantford, Ontario
Nestled on a quiet cul-de-sac in one of Brantford’s newest neighbourhoods, 13 Cahill Drive offers the perfect blend of tranquility and modern living. This 4-bedroom home provides a serene escape while remaining conveniently close to all amenities. The thoughtfully designed main level welcomes you with a sense of spaciousness and warmth with a large open concept living space, eat-in kitchen offering ample cabinetry, storage, counter space, a central island that provides an additional workspace and a beautiful family room with large windows allowing for tons of natural light. The hardwood staircase adds a touch of classic charm as you head on upstairs where all 4 bedrooms are conveniently located. The oversized primary suite features a generous walk-in closet and an ensuite bathroom. Three other well-appointed bedrooms share a main bath, ensuring everyone has their own space. A convenient laundry room completes this level. Downstairs, the unfinished basement comes equipment with a walk out entrance, leaving the realm of possibilities endless. Beyond the property lines, this home is minutes away from the beautiful trails, restaurants and shops. Don’t miss your chance to view this spectacular home! Taxes estimated as per city's website. Property is being sold under Power of Sale, sold as is, where is. Seller does not warranty any aspect of the property including to and not limited to: sizes, taxes or condition. (id:58671)
4 Bedroom
3 Bathroom
1864 sqft
RE/MAX Escarpment Realty Inc.
118 Parkedge Street
Guelph/eramosa, Ontario
This Is A Rare Opportunity To Own A Stunning Detached Home On A Large, Fenced Lot In The Highly Sought-after Neighbourhood Of Rockwood. The Private Backyard Features A Beautifully Maintained Inground Heated Swimming Pool, Creating A True Paradise. Upon Entry, You'll Be Greeted By A Spacious, Open-concept Layout With Vaulted High Ceilings And Hardwood Flooring Throughout The Main Level. The Generously Sized Dining Room Is Filled With Natural Light, While The Cozy Family Room Boasts A Gas Fireplace And Is Adjacent To The Kitchen. The Kitchen Is Equipped With Stainless Steel Appliances, A Gas Cooktop, And A Built-in Dishwasher. An Overhung Countertop Provides Extra Seating. Upstairs, You'll Find Three Large Bedrooms With Brand-new Flooring, Upgraded Bathrooms With New Vanities And Light Fixtures, And Custom Doors. The Entire House Has Been Freshly Painted. The Custom-finished Basement Offers Vinyl Flooring Throughout, A Large Entertainment Room, And An Additional Extra-large Room That Can Easily Be Converted Into Two Bedrooms. **** EXTRAS **** Notable updates include: Bathroom upgrades (2024), Fresh paint (2024), Second level flooring (2024), Custom doors (2024), Furnace (2020), Main floor windows (2019). (id:58671)
4 Bedroom
3 Bathroom
RE/MAX Realty Services Inc.

