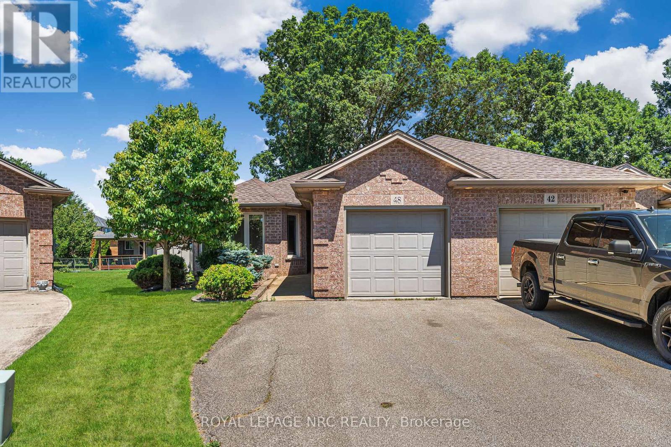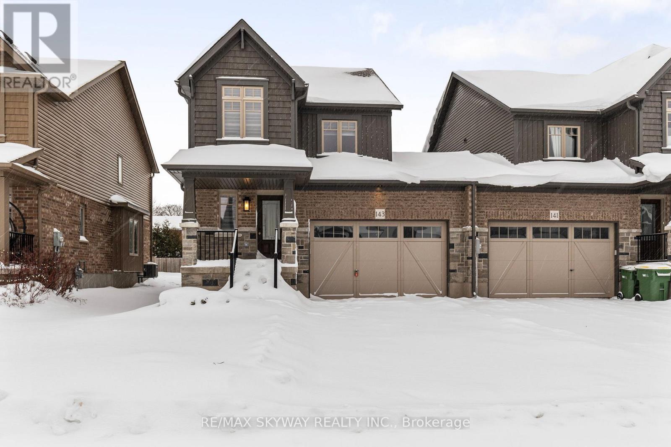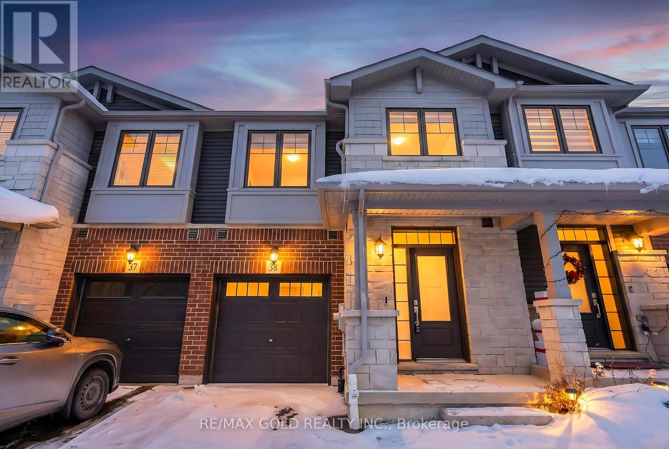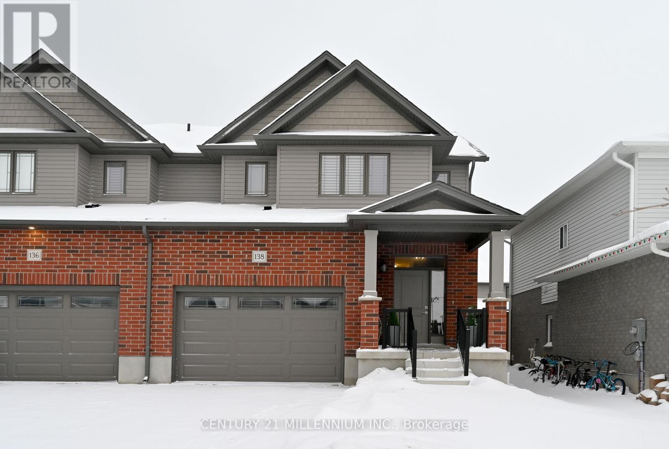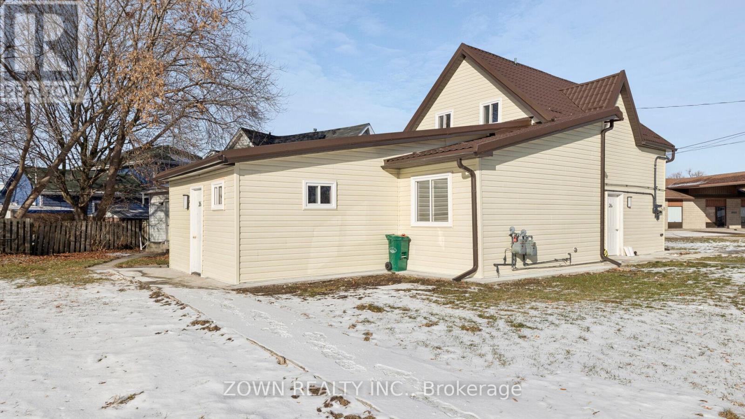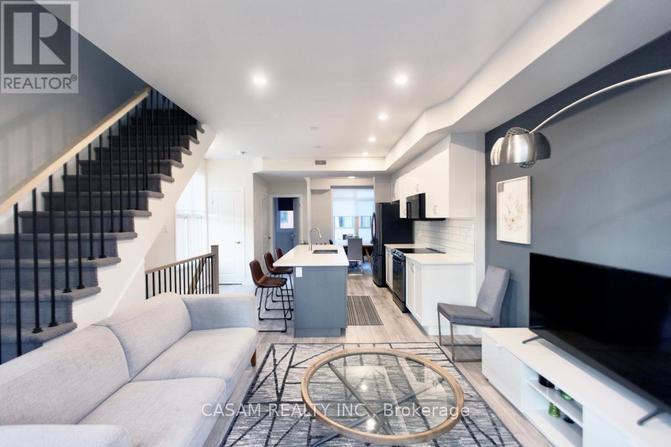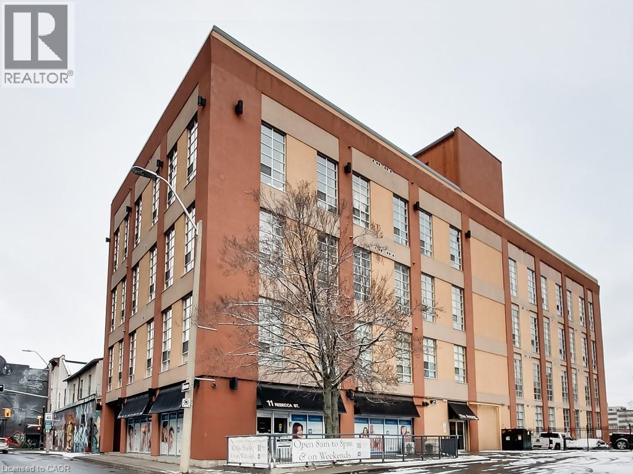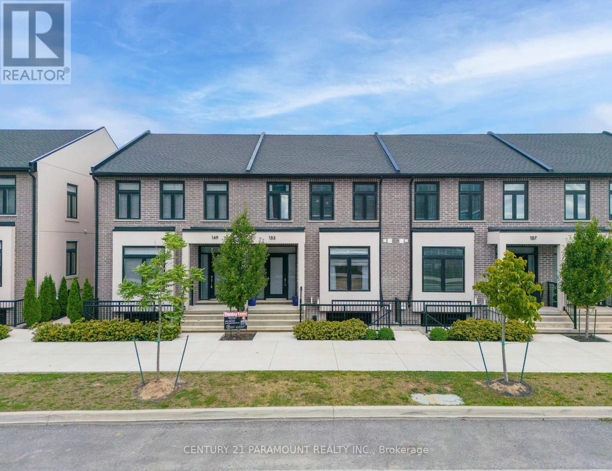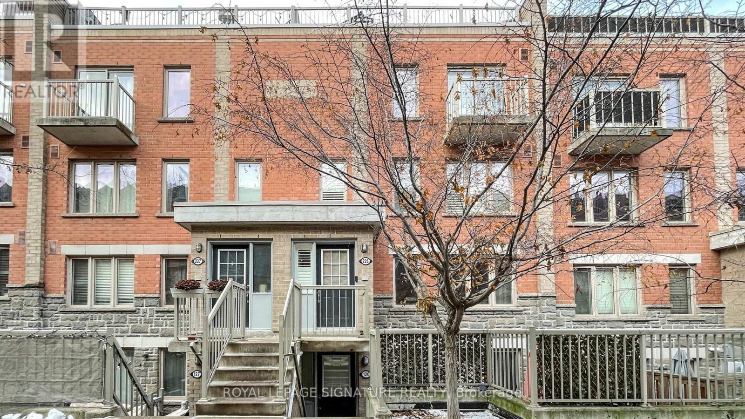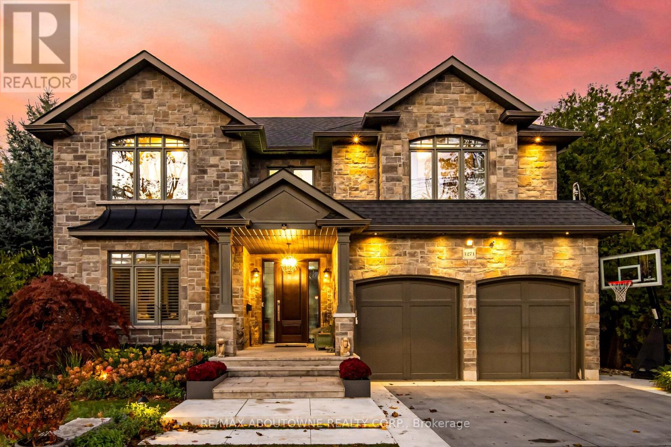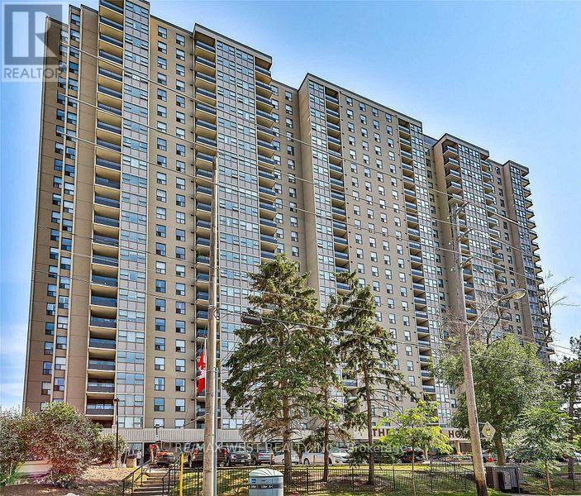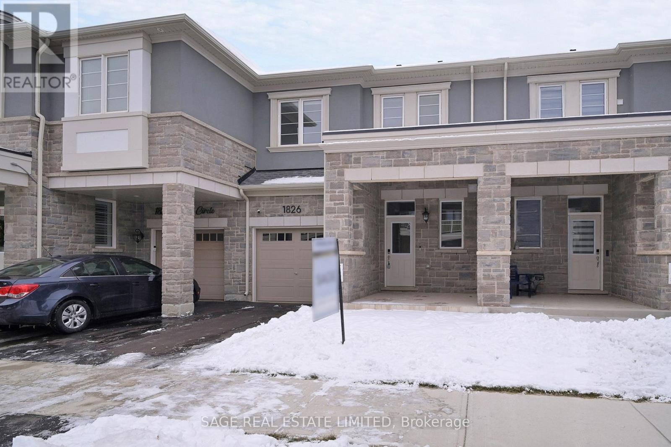- Home
- Services
- Homes For Sale Property Listings
- Neighbourhood
- Reviews
- Downloads
- Blog
- Contact
- Trusted Partners
48 Bridgewater Court
Welland, Ontario
Welcome to 48 Bridgewater Court - where comfort, convenience, and carefree living come together in one beautiful bungalow. Tucked away on a quiet cul-de-sac in one of Welland's most peaceful neighbourhoods, this immaculately cared for home offers the best of main floor living with thoughtful features like wheelchair accessibility, no front steps, and roll-under sinks. Step inside and you'll find an open-concept layout with a seamless flow from the kitchen to the dining and living areas - perfect for everyday ease and effortless entertaining. The kitchen shines with quartz countertops, ample storage, and a cozy breakfast nook ideal for your morning coffee. With 2 spacious bedrooms, 1.5 bathrooms, and an attached garage, this home checks all the boxes for right-sizing without compromise. Downstairs, the fully finished basement boasts a massive rec room with a gas fireplace - the perfect space to unwind, host, or hibernate. Step outside through the patio doors off the dining room and enjoy a low maintenance backyard with a lovely deck ideal for relaxing afternoons or casual get togethers. Located just steps from the Seaway Mall, banks, groceries, and all essential amenities. And when you're ready to venture out, you're just minutes from Black Sheep Lounge, the new Bridgewater Restaurant, and easy highway access. Whether you're downsizing, simplifying, or settling into something that just makes sense this is one you'll want to see for yourself! (id:58671)
2 Bedroom
2 Bathroom
1100 - 1500 sqft
Royal LePage NRC Realty
143 Stonebrook Way Ne
Grey Highlands, Ontario
This Devonleigh-built, freehold luxury end-unit townhouse in Markdale is exceptional-a rare find for a townhome. Exceptional Property Feel: The oversized 1.5-car garage and a large lot give this home the spacious feel of a detached property. Contemporary Design: Featuring Madison interior doors and Livia square rosette MB hardware for a sleek, modern aesthetic. Upgraded Kitchen & Living: The open-concept living/dining area showcases an upgraded kitchen with 39-inch cabinetry, a full backsplash, brand-new quartz countertops, sink, and faucet. An upgraded center island with an extended breakfast bar provides ample space for entertaining. Sleek Appliances: Enjoy cooking with modern, sleek SS kitchen appliances complete with a fridge waterline. Luxurious Touches: The home features oak shaker railings with a custom stain and upgraded Westend trim throughout. Primary Suite Retreat: The luxurious primary bedroom includes a large walk-in closet. Convenient Features: Upgraded second-floor laundry is conveniently located near the bedrooms. Enhanced Functionality: An automatic garage door opener offers multiple entry points: direct access from the garage into the home and a separate entry directly into the backyard. Robust Electrical: A 200-AMP panel indicates robust electrical capacity. Bright Lower Level: The basement features upgraded, larger windows (56x24 inches), ready for your finishing touches. Location & Community Growth: Located just 90 minutes from Brampton and the Kitchener/Waterloo area, Markdale is a community experiencing significant growth, including a brand-new hospital, new schools, and expanding amenities. This end-unit townhome offers modern upgrades and excellent access to recreational opportunities. Nearby Attractions: Enjoy proximity to: 15 minutes to Beaver Valley Ski Club. 30 minutes to Owen Sound. 45 minutes to Collingwood. Call to Action: Priced to Sell and will not last long!!!!! (id:58671)
3 Bedroom
4 Bathroom
1100 - 1500 sqft
RE/MAX Skyway Realty Inc.
38 - 10 Birmingham Drive
Cambridge, Ontario
Executive Townhome on Premium Lot with Walk-Out Basement! Ideally located just minutes from shopping, restaurants, and easy access to the 401. This bright and modern home offers 3 bedrooms and 2.5 bathrooms, 9-foot ceilings, a spacious open-concept living and dining area, and elegant oak stairs. The upgraded kitchen features quartz countertops, upgraded appliances, and ample cabinetry, complemented by an abundance of natural light throughout. A fantastic opportunity and an ideal home for first-time buyers or investors seeking a move-in-ready property in a highly convenient location. (id:58671)
3 Bedroom
3 Bathroom
1500 - 2000 sqft
RE/MAX Gold Realty Inc.
138 Woodberry Crescent
Woolwich, Ontario
Welcome to this stunningly semi-detached home in the desirable Southwood Park Community of Elmira. It offers the perfect blend of modern luxury and comfort. Boasting 3 spacious bedrooms and a versatile den ideal for a home office, this home is designed for both relaxation and productivity. With 3 elegant washrooms, every detail exudes sophistication. Step into the chef's dream kitchen - featuring a sleek, modern design with a built-in oven, state-of-the-art appliances, and gorgeous countertops that make cooking and entertaining a delight. The beautiful chandelier adds a touch of glamour, illuminating the space with style. Large bedrooms with expansive windows fill the home with natural light, creating a warm and inviting atmosphere. The master suite boasts a luxurious ensuite and additional storage, ensuring both comfort and practicality. Surrounded by nature trails and parks, and just minutes to shopping with easy access to Waterloo, Kitchener, and Guelph, this home offers the perfect blend of small-town charm and city convenience. Don't miss your chance to own this exquisite home! (id:58671)
3 Bedroom
3 Bathroom
1500 - 2000 sqft
Century 21 Millennium Inc.
26 Metcalfe Street
Quinte West, Ontario
Smart buyers take note-this legal duplex is attractively priced below market value and offers outstanding potential just steps from the scenic Trent River. Over $80k spent on recent upgrades. Set on a quiet corner lot, the property features two fully self-contained units: a 2-storey, 2-bedroom, 1-bath home and a 1-storey, 3-bedroom, 1-bath home. Each unit includes its own gas and hydro meters, along with dedicated parking for two vehicles-four spaces in total. Bright, open layouts and spacious bathrooms enhance the overall appeal, while the shared unfenced yard creates a warm, community-oriented atmosphere. Whether you're an investor seeking strong rental potential or a homeowner looking to live in one unit while renting the other, this property presents an exceptional opportunity in Quinte West, just minutes from the amenities of Trenton and surrounded by beautiful natural scenery. Renovation Summary - Both Units Both units fully renovated New metal roofing on both units - Completed early September Plywood floor repairs and full leveling completed 7mm vinyl flooring installed throughout New baseboards installed Full interior painting completed New soffit, fascia, and gutters installed New vinyl siding installed on exterior walls Concrete poured on all four sides of the property boundary New concrete walkway constructed to Unit 26B Unit 26B is fully accessible Brand new washer/dryer combo installed (id:58671)
5 Bedroom
2 Bathroom
1500 - 2000 sqft
Zown Realty Inc.
10 - 2 Willow Street N
Brant, Ontario
Welcome to 2 Willow Street, perfectly situated in the heart of Brant Paris. This Luxurious 1,181sq.ft. end - unit executive townhome offers 2 bedroom and 2.5 bathrooms within a highly desirable, newly developed riverfront community. Enjoy modern living with high-end features, a private attached garage, totaling two parking spots, low condo fees, and a premium corner location that provides extra space and privacy. Take in stunning, unobstructed views the Grand River from both the balcony and the spacious rooftop patio. Beautifully finished with contemporary decor and upgraded appliances, this home blends style, comfort, and conveinience. Extras Premium Corner Unit with $45,000 in Upgrades! (id:58671)
2 Bedroom
3 Bathroom
0 - 499 sqft
Casam Realty Inc.
11 Rebecca Street Unit# 307
Hamilton, Ontario
Discover executive urban living in one of Hamilton’s most sought-after boutique loft conversions. Perfectly situated in the heart of downtown, this stylish unit offers an unbeatable Walk Score of 99, placing you steps away from everything the city has to offer — HSR transit, Gore Park, Jackson Square, James St. N restaurants, cafés, and shops, plus an easy walk to both the Hunter GO Station and the new West Harbour GO Station. Augusta Street’s vibrant dining scene is also just minutes away. Inside, this impressive suite features soaring 14-foot ceilings, creating an expansive, airy atmosphere with endless possibilities — build a lofted second sitting area or even a second bedroom. Massive 10-foot windows flood the unit with natural light, highlighting the polished concrete floors, exposed ductwork, and industrial-chic finishes that define the Annex Lofts. The kitchen offers generous eat-in space with warm maple cabinetry, while the convenience of in-suite laundry, a dedicated locker, and access to an adjacent parking lot (current rented spot can be transferred) add to the ease of downtown living. The building also includes a party room. Ideal for young professionals, creatives, commuters, or investors, this unique loft-style condo combines modern character, unbeatable location, and exceptional lifestyle convenience in one dynamic package. (id:58671)
1 Bedroom
1 Bathroom
622 sqft
Royal LePage NRC Realty Inc.
153 Summersides Boulevard
Pelham, Ontario
Come and see this unique Freehold Townhouse in a Prime Fonthill location. Built in 2021 with 3 bedrooms, 3 washrooms, and separate additional 1-bedroom partially finished basement with entrances at both the front and the back of the unit for potential rental income or in-law suite. Only steps to Meridien Arena, 4 mins from Highway 406, close to library, golf course, shopping, community center, gym, dining, Starbucks, Tim Hortons, restaurants, in a safe and friendly community. Combined large living and dining room with walkout to deck. Stylish kitchen with pantry and storage organizers, quartz countertops & stainless steel appliances , over the range stainless steel microwave.No carpets, solid wood stairs, window blinds. Large 2-piece bathroom on the main floor for your convenience.On the second floor primary bedroom is located in the rear with a walk-in closet and a 3-piece ensuite bathroom. Laundry room on the second floor has additional space for storage. Private Single detached garage, located at the rear of the property, plus one additional surface parking. Fully fenced private yard connects the house and the garage. In the basement, separate mechanical room, already framed out, bathroom plumbing roughed in, plus space to add an additional kitchen. Multiple entrances to the basement, at the front, and from the back into the private backyard. This is an amazing feature for a buyer looking for rental income or space for additional family members.Smart locks on both front and back doors.Must see this property, you will not regret your purchase, it feels like a semi-detached home. 5 minutes from Niagara College, 11 Minutes from Brock University.The house has 9 foot ceiling downstairs and 8ft ceiling on the upstairs. Book your appointment, come and see. Maintenance fees includes water, snow removal and lawn care both back and front. No need to own a lawnmower. (id:58671)
3 Bedroom
3 Bathroom
1500 - 2000 sqft
Century 21 Paramount Realty Inc.
226 - 25 Turntable Crescent
Toronto, Ontario
Beautifully Maintained Townhouse Located In Davenport Village. Enjoy Elevated City Living Surrounded By Calm, Comfort, And Tranquility. This Home Features 2 Bedrooms + Loft, 2 Washrooms, And 1 Parking Space. A Private Rooftop Terrace With City Views, Perfect For Entertaining Or Morning Coffee. The Den Easily Accommodates Sofa Or Bed And Desk, Ideal As A Home Office, Lounge or Guest Room. The Open-Concept Living Area Connects The Living And Dining Spaces. The Kitchen Offers Granite Countertops, Undermount Sink, And Stainless Steel Appliances. The Primary Bedroom Includes A Walk-In Closet With Custom Closet Organizers. Extensively Renovated In May 2025, Upgrades Include Vinyl Flooring Throughout, New Baseboards And Trim, Oak Staircase With Metal Pickets, Dimmable LED Pot Lights, Fresh Paint, Upgraded Bathrooms With New Tiles, Vanity, Mirrors, Faucets, And Bathtub, As Well As New Interior Doors And Knobs. Steps To Earlscourt Park With Tennis Courts, Dog Park, And Splash Pads. Onsite Daycare Coming Next Year. Conveniently Located Near The Junction, St. Clair, TTC, UP Express, GO Train Service, Shops, And All Amenities. Just Minutes From Everyday Conveniences! (id:58671)
2 Bedroom
2 Bathroom
1000 - 1199 sqft
Royal LePage Signature Realty
1271 Mineola Gardens
Mississauga, Ontario
An extraordinary opportunity to own a truly exceptional estate property set on a rare 60 x 388-foot lot, backing onto a forested ravine and the tranquil Cooksville Creek. This remarkable setting offers unparalleled privacy and a natural backdrop seldom found in such a prestigious neighbourhood. The backyard is a private resort-style oasis, featuring an inground Solda pool (2021), hot tub, elegant gazebo, poolside outbuilding, and a serene fishpond with fountain-an ideal space for both relaxation and sophisticated outdoor entertaining. The residence showcases luxurious finishes and superior craftsmanship throughout, including solid oak flooring and refined appointments in quartz, granite, and marble. Custom cabinetry is thoughtfully integrated, complemented by a designer walk-in dressing room adjoining the primary bedroom, creating a truly elevated retreat. The home offers exceptional functionality with a main-floor office/den, a spacious second-floor laundry room, and a tandem garage equipped with a car lift, accommodating up to four vehicles, complete with built-in cabinetry-a rare and highly desirable feature. The fully finished lower level is designed for entertaining and lifestyle enjoyment, featuring a walkout to the backyard, an impressive bar area, greenhouse room, exercise room, and a generous recreation space with a fireplace, ideal for hosting or unwinding in comfort. Both the front and rear exteriors are professionally landscaped, with an investment exceeding $300,000, creating exceptional curb appeal and a beautifully curated outdoor environment. The widened driveway accommodates up to six vehicles, enhanced by five bollards at the entrance for added security and peace of mind. Lower windows have Security Film. Perfectly situated in one of Mineola's most prestigious and highly sought-after enclaves, this property offers a rare combination of luxury, privacy, natural surroundings, and refined living-an outstanding residence for the most discerning buyer. (id:58671)
4 Bedroom
5 Bathroom
3500 - 5000 sqft
RE/MAX Aboutowne Realty Corp.
1606 - 75 Emmett Avenue
Toronto, Ontario
The Winston house welcomes you to this lovely 2+ Den condominium located in Toronto's Mount Dennis community . Featuring a very spacious open-concept layout, this is one of the largest units in the building , offering over 1200 Sq Ft of living space. While the unit requires updating it presents an excellent opportunity to make it your own. The suite includes 2 bathrooms , ensuite laundry, parking & locker. Ideally situated near the new Eglinton Crosstown LRT, TTC, Mount Dennis , Go Station , Golf courses, and the Humber Trails, the location is second to none. Residents enjoy outstanding amenities such as an indoor pool, Sauna, Gym , Tennis court, recreation room , concierge service and more. The well maintained building boasts an excellent reserve fund and EV chargers for convenient car charging. Easy to show-this is a home you won't be disappointed with. (id:58671)
3 Bedroom
2 Bathroom
1200 - 1399 sqft
RE/MAX West Realty Inc.
1826 Thames Circle
Milton, Ontario
This beautifully appointed Hawthorne East village townhome is move in ready! The Mattamy "Jade" model features three bedrooms three baths, bright south facing principal rooms & fully fenced yard. Incredible upgrades such as premium engineered hardwood and tiles throughout, extra height interior doors, smart home features including all built in blinds, thermostat and security system can be remotey operated, Over $100,000 spent on all upgrades from builders baseline. The owner is including many extras: Incredible floor to ceiling pantry in breakfast room with pull out drawers, new 65" Samsung smart TV mounted over fireplace , Master bedroom Pax cabinet system with many custom inserts, second bedroom Pax cabinet with incredible storage. You'll be close to incredible parks, public transit and minutes from top schools, shopping, restaurants, and more. This home is a not to be missed opportunity to move in quickly and enjoy it all. (id:58671)
3 Bedroom
3 Bathroom
1500 - 2000 sqft
Sage Real Estate Limited

