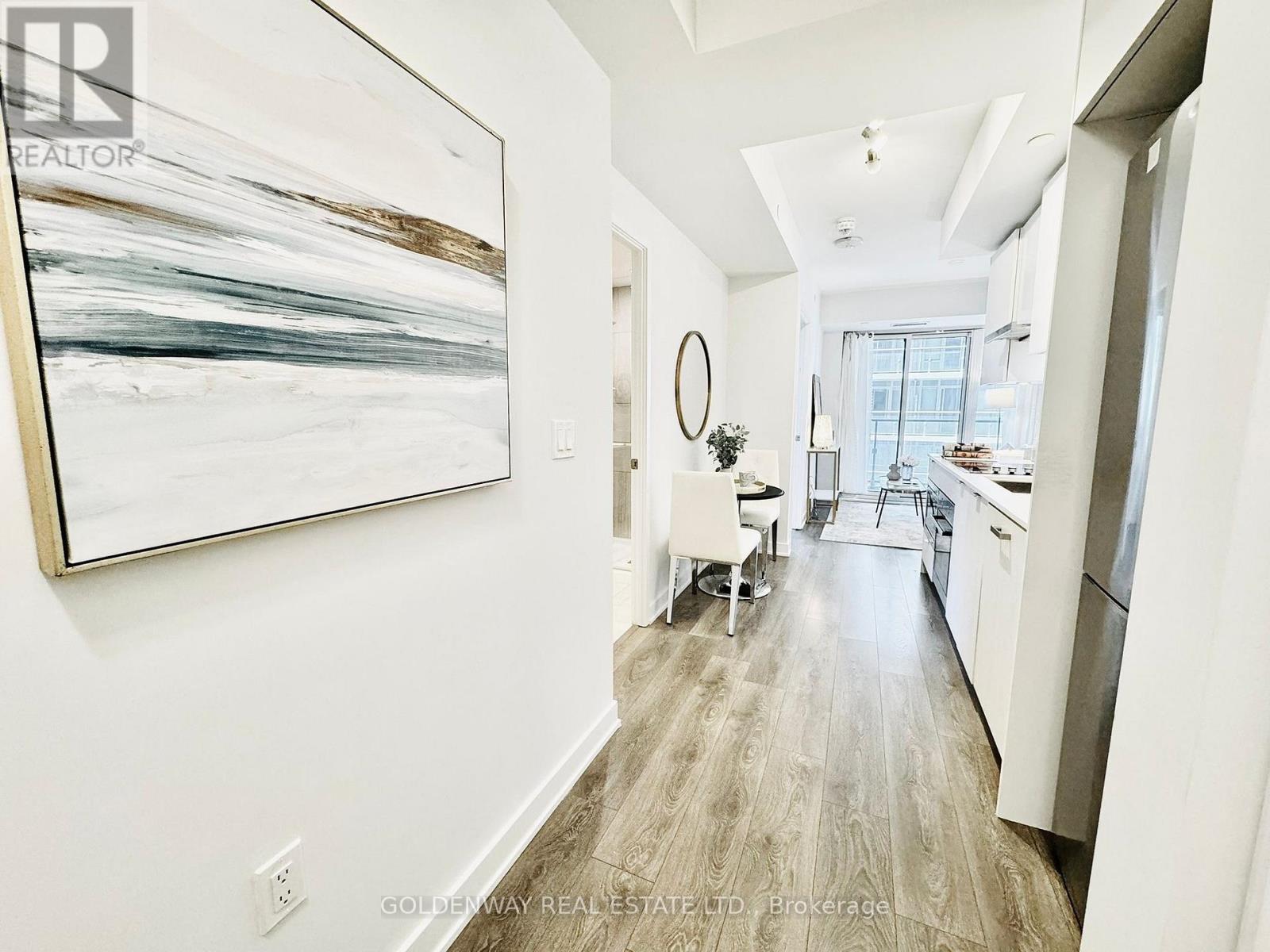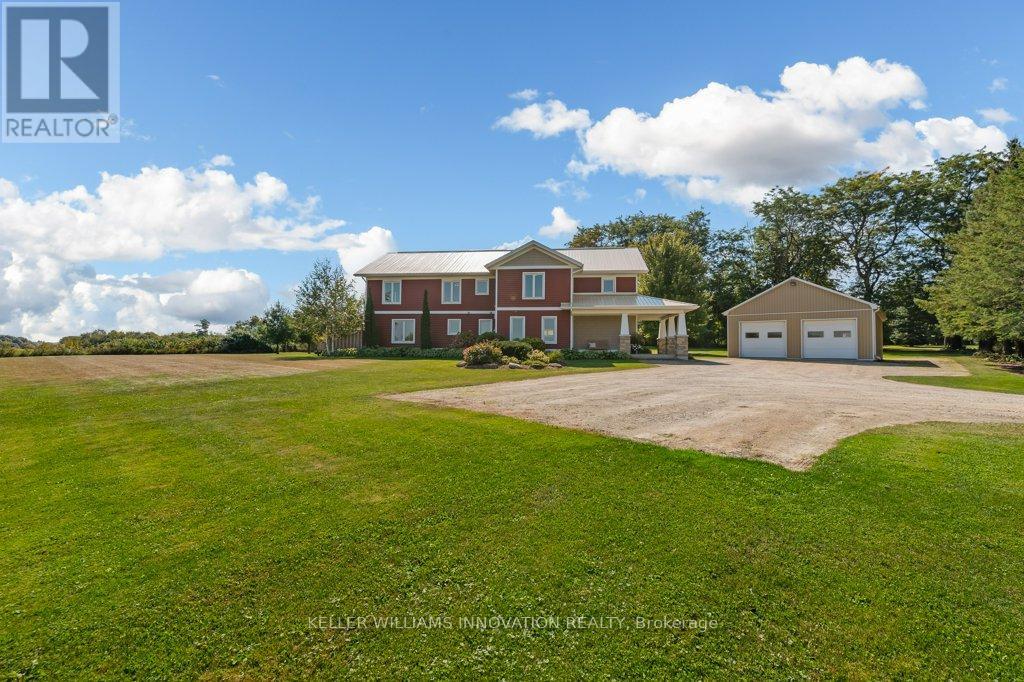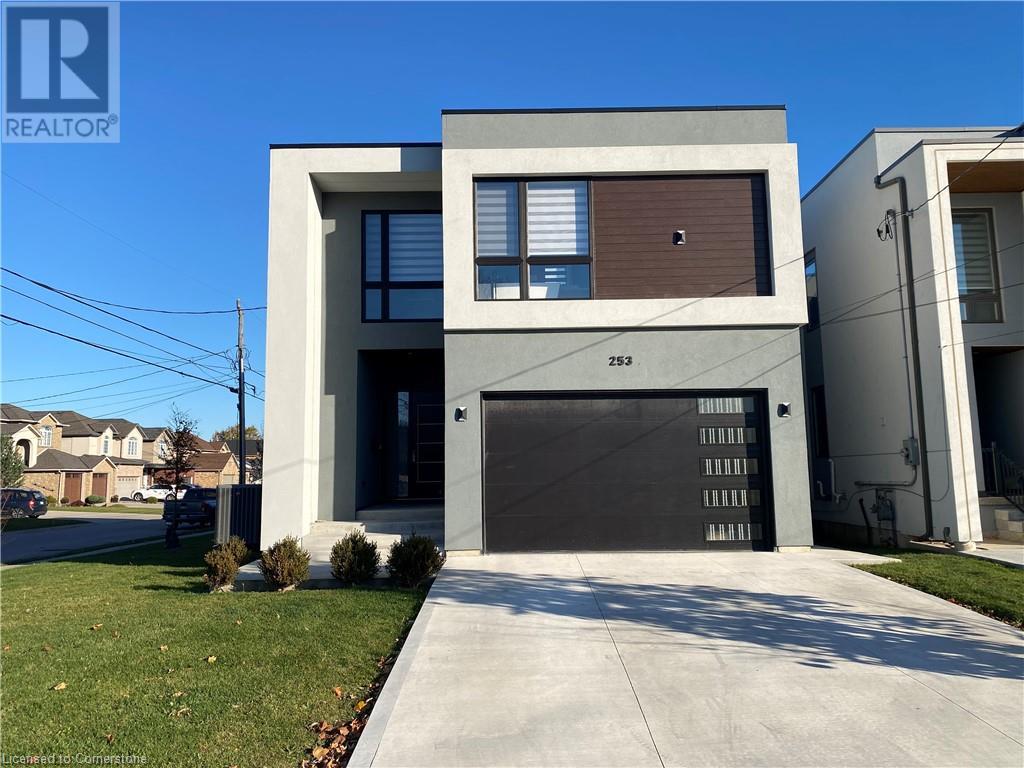- Home
- Services
- Homes For Sale Property Listings
- Neighbourhood
- Reviews
- Downloads
- Blog
- Contact
- Trusted Partners
388 Oakwood Avenue
Toronto, Ontario
Nestled In The Heart Of Vibrant Oakwood Village Community, This Stunning Fully Custom Designed and Renovated Home features over 2500 Square Feet Of Living Space. Top Quality Finishes And Meticulous Attention To Every Detail. High-End Custom Light & Plumbing Fixtures, Smooth Ceilings Thu-Out and Pot Lights Galore! Heated washroom Floors upstairs. Main Floor Well Equipped With Spacious Living, Linear Custom Fireplace & Sun-Filled Family Area. Dream kitchen with High end Stainless Appliances Including Electric Range, Built-In Oven, Microwave, Oversized Custom Island With Breakfast Seating, Great Living Functionality With Open Layout, Accent walls in the Dining Area. High Ceilings on Main Floor. Upper level has up to 10 feet High Ceilings, and Cabinetry, 3 CCT lights, Custom Millwork and fireplace, Wide Oak Flooring, Natural Lights, this house has been sprayed foam so no noise from street. Ample parking spaces in Backyard. Potential for laneway suite ( to be verified with City) . Bedrooms with custom closets. Jack and Jill Washroom. Laundry on the second floor. Heated Washroom Floors. The Location Is Midtown At Its Finest With Min To Subway, Walk To Restaurants And Cafes etc. High-End Custom Light & Plumbing Fixtures, Smooth Ceilings Thu-Out and Pot Lights Galore! Main Floor Well Equipped With Spacious Living, Linear Custom Fireplace & Sun-Filled Family Area. **** EXTRAS **** Potential for Laneway suite/House ( to be verified with City) . (id:58671)
4 Bedroom
4 Bathroom
Homelife/miracle Realty Ltd
1210 - 55 Mercer Street
Toronto, Ontario
Welcome to Urban Living and Sophistication Redefined at 55 Mercer. This Spacious, Brand New, Never Lived In 1 Bedroom Unit Is The Perfect Place To Call Home In The Heart Of The City. Featuring East Views, 9' Ceilings, Integrated Appliances, Concierge Desk in Lobby, Gym, Roof Top Garden, Party Room and More! Located Minutes Away From Toronto Harbourfront, Rogers Centre, CN Towner, Union Station, St. Andrew TTC Station, and Plenty of Shopping, Restaurants and Cafes. Sold with full TARION Warranty. (id:58671)
1 Bedroom
1 Bathroom
Century 21 Atria Realty Inc.
2115 - 195 Redpath Avenue
Toronto, Ontario
Welcome to this GREAT unit at a GREAT location! Citylights On Broadway South Tower is located just steps away from Yonge & Eglinton. Walking distance to subway, restaurants & shops. A very functional layout that is suitable for a single person or a couple. Lots of upgrades in the unit: quartz countertop & under the cabinet lighting in the kitchen. Glass shower door, storage shelves & pot lights in the washroom. Over 18,000 Sf indoor & over 10,000 Sf Outdoor Amenities: outdoor pool with lounge chairs, a steam room, an outdoor theatre area, a large modern gym, a party room, 3 BBQs with outdoor seating, a basketball court, guest suites, and visitor parking. Maintenance fees include internet. One locker is included. **** EXTRAS **** Stainless Steel Fridge, Stove, Oven, Microwave, Range Hood. Dishwasher, Washer, Dryer, All Elfs, All Window Coverings. (id:58671)
1 Bedroom
1 Bathroom
Goldenway Real Estate Ltd.
270 East 43rd Street
Hamilton, Ontario
Rare opportunity in a desirable Hamilton neighbourhood! This vacant lot offers a generous 39.9 x 104 ft canvas, perfect for builders and investors looking to create something extraordinary. Nestled in a mature, well-established community, the location delivers the perfect blend of convenience and enjoyment. Minutes from essential amenities and quick access to the LINC, Red Hill Parkway, and Highway 403, making commuting a breeze. Whether envisioning a dream home or a smart investment, this is a chance to make it happen. Don’t miss out—secure this prime lot today! (id:58671)
RE/MAX Escarpment Golfi Realty Inc.
4 Haig Street
St. Catharines, Ontario
This 3-bedroom two storey home is situated in a great midtown location, directly across the road from the tennis courts of Alex MacKenzie Park which also features a playground and a baseball diamond. Over the years many updates have been completed including the kitchen cabinets, the bathroom, roof shingles, central air, and some windows. Rare for this area, the home features an excellent and well-built garage with hydro, which is 17'x20' and nicely finished inside. Redevelopment plans for the former General Motors site(s) are well underway, making this a prime up and coming location. A short walk to Downtown, The Market Square, Montebello Park, and all the entertainment and culinary choices St. Catharines has to offer in the core. Easy access to both highways, great shopping, and public transit. (id:58671)
3 Bedroom
1 Bathroom
RE/MAX Garden City Realty Inc
2490 Governors Road Unit# 12 Pondview
Ancaster, Ontario
WOODLANDS ESTATES in COPETOWN is the GATED ENTRY park setting for this six year new, two bedroom, year round living cozy home. There is a great 17 1/2 by 10 FT workshop/shed with two rooms and HYDRO! The year round community centre hosts a great variety of social events. There is also an inground seasonal pool. This is a pet friendly park with walking trails and a liesurely waters edge enjoyment of the threee ponds. Closeby shopping districts of Dundas, Cambridge, Waterdown and Hamilton. Possession is flexible but can be immediate. (id:58671)
2 Bedroom
1 Bathroom
480 sqft
RE/MAX Real Estate Centre Inc.
1431 Wilson Street W
Ancaster, Ontario
PRIME COMMERCIAL DEVELOPMENT OPPORTUNITY: Clean Phase II Environmental Report and a preliminary Geotechnical Study available. Tree removal on the property has just been completed leaving no impediments to development. 4.15-acres of industrial land zoned M3 Prestige Business Park, with municipal services at the lot line. Located at Wilson Street West / Hwy 2 and Tradewind Drive, directly across from the Ancaster Business Park with busy vehicle traffic for mass exposure. There is easy access to highway 403 & highway 6, and the Hamilton International Airport is less than 10 minutes away. The zoning allows for a long list of possible uses including: industrial, hospitality, administrative, manufacturing, mechanical, transportation and logistics. On the property there is a beautiful 4-bedroom home with an exterior garage, as well as a barn & workshop – plenty of interim use opportunity. *Renderings for visual representation only. (id:58671)
Royal LePage State Realty
103 Kay Crescent
Fergus, Ontario
Welcome to Your Dream Home in Fergus! This stunning residence in the desirable Springdale Neighbourhood offers a blend of comfort and modern design. Upon entering, the foyer greets you with a convenient 2-piece bath and hardwood floors that flow throughout the home. The main floor features a separate dining area and living room, along with an open-concept great room warmed by a cozy gas fireplace. The kitchen boasts stainless steel appliances, a center island, built-in cabinets, a quartz countertop, and a bright breakfast area with walkout access to a private balcony. Upstairs, the home continues to impress with 3 spacious bedrooms. The primary bedroom is a retreat, complete with a 5-piece ensuite and a walk-in closet. A sleek 3-piece bathroom serves the additional bedrooms. The spacious basement is ready to bring your vision to life. This prime location is steps from Forfar Park and the Elora Cataract Trailway, with nearby amenities including Groves Hospital, schools, recreational facilities, shopping, dining, and convenient access to major Southern Ontario destinations. (id:58671)
2018 sqft
RE/MAX Realty Services Inc M
117 Clendenan Avenue
Toronto, Ontario
Subject located S/E corner of Clendenan & Glenlake, short walks to High Park subway station and High Park, and schools of Humberside C.I, Western Tech., C.S, and Runnymede P.S. Basic Amenities nearby: Walmart, Home Depot, Best Buy, Metro Grocery, Loblaw, Canadian Tires, and all major Banks, and etc., solid detached brick building and interior has original character, oak wood doors and trims, hardwood floor throughout, spacious front porch overlook streets, will provide vacant possession, great exposure on both streets and brings plentiful of sunlight to the rooms. separate side entrance to the basement. Walking distance to shops, Restaurants, and LCBO in trendy Bloor West Village. (id:58671)
4 Bedroom
2 Bathroom
Royal LePage Real Estate Services Ltd.
143 West Street
North Perth, Ontario
Welcome to 143 West St in Trowbridge. Have you been dreaming of country living ? This two-storey slab on grade home boasts over 3900 sq ft and is situated on a private 1.6+ acre of land. The home has five bedrooms + den, three full bathrooms, and lots of large windows overlooking the countryside. If needed, The main floor has an option to convert a room to a bedroom for main floor living. Currently, the main floor has three living spaces , a kitchen, dining area, full bathroom and laundry room. The second floor has five bedrooms plus a den and two full bathrooms. On the 1.6 acre property is a 26 x 40 ft workshop and garage which holds up to 4 cars, a cabin/mancave for entertainment and your own private bush with a nature path. Enjoy your summer days on the covered deck , stone patio or campfire area. The home was built with energy efficiency in mind - including triple pane windows , upgraded insulation, double stud walls (no cold bridge) plus much more. The heating in this home has multiple options including geothermal heating/cooling, in-floor heating , and a gas fireplace. The property is on the edge of Trowbridge and is a convenient 5 minute drive to Listowel. (id:58671)
5 Bedroom
3 Bathroom
Keller Williams Innovation Realty
5197 Preservation Circle
Mississauga, Ontario
Beautiful and spacious freehold Townhouse in a very exclusive and quiet neighbourhood, many upgrades, 11 ft Ceilings on Main Floor. Hardwood Stairs. Gorgeous kitchen with/glass backsplash, S/S appliances & B/I cooktop. Huge Windows, 4 bedrooms and 4 washrooms, Huge master bedroom with W/O to balcony and ensuite bathroom with walk-in-closet. Laundry in the 2nd Floor. Basement with nice recreation room and huge storage plus a cold room. Nice backyard with access to the garage. **** EXTRAS **** Near Highway 403 & 407. Library, schools, shopping centres, public transit and parks. (id:58671)
4 Bedroom
4 Bathroom
Century 21 Red Star Realty Inc.
253 Federal Street
Stoney Creek, Ontario
Custom built, contemporary home with a long list of luxury finishes. 9 ft ceilings, quality Hardwood flrs & pot lights. Huge Gourmet Kitchen with a large Centre island w/quartz counters & waterfall feature. Top of the line JennAir SS appliances including a sleek Induction Cooktop with downdraft vent, & wall mounted Oven/Microwave. Two sets of sliding doors lead to a rear deck. The Living Room features an electric fireplace and is equipped with a Sound system featuring In-Wall/In-Ceiling concealed speakers. The main level also features a Den, 2 Pce Powder & Laundry Room. There is a spectacular Open Hollywood Staircase leading to the upper level with 3 generous sized Bedrooms plus an impressive Primary retreat featuring a Spa inspired 5 Pce Ensuite w/deep soaker tub, luxurious corner shower w/glass surround & large ceiling mounted rain shower head. The Primary retreat also features an Open concept closet/change area featuring a make-up station, centre island w/quartz counter, and a full wall of custom built-in shelving, cabinetry and storage. Each Bedroom features a 3-Pce Ensuite Bath with quality porcelain tiles, shower w/glass enclosure, upgraded floating toilets & floating vanity w/quartz countertops. Bright and spacious 2 bedroom Legal basement apartment with it's own separate entrance. Each bedroom has it's own 3 Pce ensuite bath. Open concept design with egress windows bringing in plenty of natural light. Spacious Kitchen w/SS appliances, centre island, Laundry. (id:58671)
6 Bedroom
7 Bathroom
4025 sqft
Royal LePage Burloak Real Estate Services












