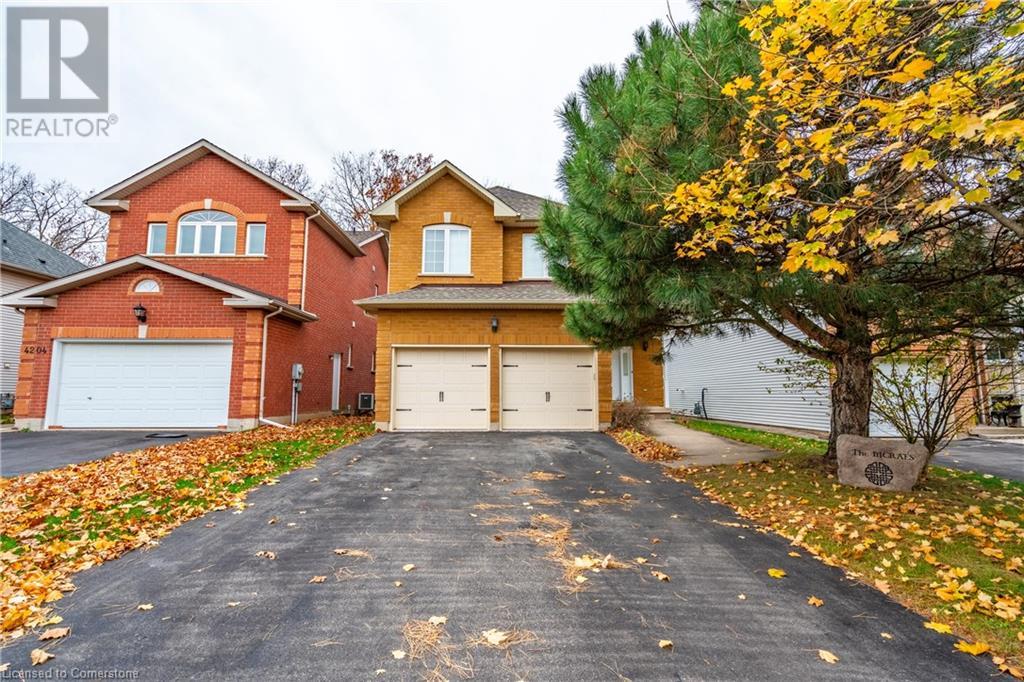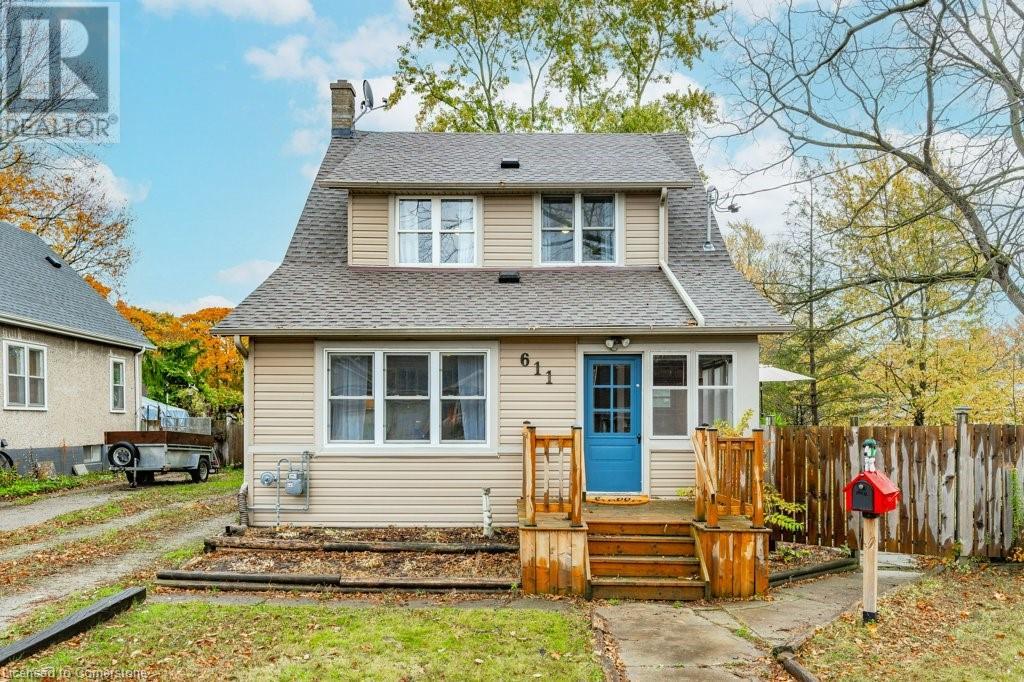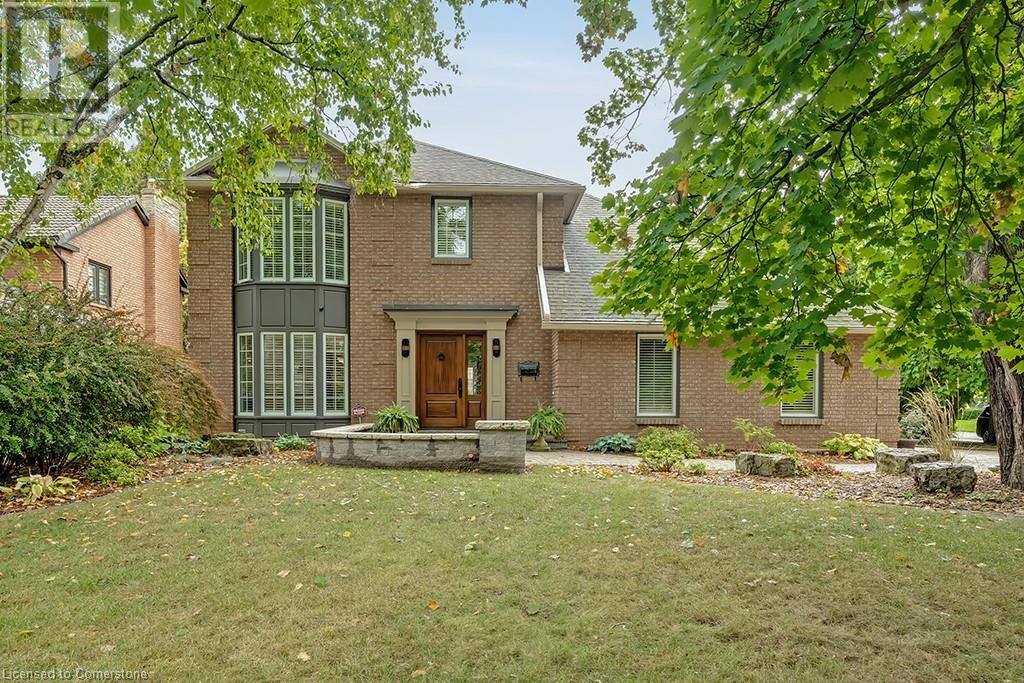- Home
- Services
- Homes For Sale Property Listings
- Neighbourhood
- Reviews
- Downloads
- Blog
- Contact
- Trusted Partners
2011 Dundas Street W
Toronto, Ontario
Excellent House For Large Family Or Investment Property In Roncesvalles Area! Large Renovated House W/4 Separate Apartments! Great Convenient Location/Ttc Walking Distance To Dundas Subway! Four Parking Spots At Rear! Coin Laundry In Basement ! Two Large Decks On Second And Third Floor! Front Deck At Entrance **** EXTRAS **** 4 Fridges, 4 Stoves, 1 Dishwasher, Coin Washer And Dryer In Basement All Existing Elf's, Gas Boiler And Hot Water Tank (id:58671)
10 Bedroom
5 Bathroom
Gowest Realty Ltd.
115 Glenview Avenue
Toronto, Ontario
Prime Location In Lawrence Park South! This Charming, Detached 4-bedroom Home Nestled On A Quiet Corner Lot In The Prestigious Lawrence Park South Neighborhood. Situated On A Serene Cul-de-sac In A Family-friendly Street. This well-maintained Home Offers Elegance, Comfort, And A Prime Location.The Main Level Features Formal Living And Dining Rooms that exude sophistication, enhanced by beautiful glass French doors for added privacy. The inviting living room Is Bright And Cozy With A Gas Fireplace, While The Dining Room Showcases Stunning Wainscoting, Crown Molding, Bay Windows, And Hardwood Flooring With Overlooking The Large, Fenced Garden Perfect For Outdoor Entertaining And Family Gatherings.The Kitchen With A Breakfast Area Flows Into The Sunny Garden For Effortless Indoor-outdoor Living. The Second Level Offers Two Spacious Bedrooms And A Bright Office For Work-from-home Convenience, While The Third-floor Loft Includes Two Additional Bedrooms Complete With Built-in Shelves And Storage, Making It Ideal For A Growing Family.The finished Lower Level Provides A Recreation Room, 2-piece Bath, Laundry Room, And A Separate Entrance For Added Flexibility. Aluminum roof (2017), Double-paned Windows (2018), Skylight (2022), Hot Water Tank Owned, Sprinkler System. In The Highly Sought-after Lytton Park Area, Walking Distance To Lawrence Park Collegiate, Havergal College, John Ross Robertson, And Glenview Senior Public School. This Move-in-ready Home Also Offers The Potential To Personalize To Your Taste. (id:58671)
4 Bedroom
4 Bathroom
RE/MAX Realtron Barry Cohen Homes Inc.
17 Blyth Hill Road
Toronto, Ontario
A Gorgeous Custom Built Home With Sophistication And Elegance Finishes Thru-out In One of Torontos Most Distinguished Neighbourhoods Lawrence Park. Over 6600 SQFT Luxury Living Space Including Lower Level. Spacious Sun-filled Chefs Kitchen With Top Of The Line Appliances & Large Centre Island Totally Open To The Breakfast & Family Room Overlooking The Garden. Gorgeous Vistas And Walk-outs To The Privacy Patio And Garden. Gracious Formal Dining Room Adjoining The Living Room Creating Fabulous Flow For Perfect Entertaining.Main Floor Office With Gas Fireplace And Built-in Mahogany Bookcases. Oak Hardwood Floors Throughout First & Second Floors. Five Fireplaces. Built-in speakers. Skylights. Wainscotting.Large Primary Bedroom With Oversized Double French Door Walkout To A Private Balcony Overlooking The Oasis Garden. The Custom Flanking Cabinetry With 2 Built-in Sub-zero Refrigerator Drawers. Ladies Vanity With Marble Counter.6-Pc Ensuite And walk-in Closet With Skylight. The 4 Bedrooms all Have Ensuite With Heated Floors. Separate Entrance To Lower Level With Heated Limestone Floors, Recreation Room With B/I Speakers, Gym With Mirrored Wall, Wine Cellar Fitted 800+ Bottles, Nanny Suite, Mudroom & 3 Car Garage. Double Door Walk Out To Garden & Patio.Heated Double Cobblestone Driveway And Porch. How Water Tank Owned( 2023). Professional Landscaped Yard With Sprinkler System. Designed By Peter Higgins And Built By Sina Architectural Design. Close to The Renowned Private Schools (Havergal, TFS, Crescent School, UCC & BSS) & public Schools & Sunnybrook Hospital & Granite Club & Parks. Well Maintained Home On A Valuable Lot 50X160 In A Prime Location! **** EXTRAS **** Alarm & Camera System(2018), Smart Home (2020) Garden Lighting (2020) New Porch Stone Flooring With Snow Melt(2023) LG Washer/dryer Combination On 2nd Floor(2018). Boiler & Pump (2022) (id:58671)
6 Bedroom
7 Bathroom
RE/MAX Realtron Barry Cohen Homes Inc.
537 Huronia Road
Barrie, Ontario
Secluded Private Oasis in the Heart of the City. 1.37 Property with Lots of Mature Trees & 2 Ponds & Stream. Unique Custom Built Bungalow with lots of Updates. Huge Foyer Entrance. Great set up for in-law with Separate W/O Entrance. Bright Home with Fresh Paint, great floors & Clean Move-In Condition! 3 Bedrooms Main, 4pc. New Kitchen (brand new S/S Appliances) with Large Living Room & W/O to Sunroom with View of Pond/Trees & Majestic Pines. Huge Newly Built Deck with Stairs down to Yard. Hardwood on Main Level (No Carpet). Bright O/S windows at rear of house. Newer Laminate T/Out Basement Area. Huge Laundry/Storage Room. Area to use at bottom of stairs (office?), 2pc Bathroom. Large Utility Room (on demand HWT). Rec Room with Gas Fireplace. Rear Room could be 2nd Family Room or Large Bedroom (has his & hers closets). W/O to yard and very bright. Easy to add kitchen in rear room for in-law set up?. O/S 2 Car Garage & Tons of Parking. Property across just sold for development. Property to North for sale for development. Surrounded by Industrial/Res & EP Zoning. Future Potential? or just Live in & Enjoy Country Living in the City. Close to all amenities. Mins to Hwy 400! (id:58671)
4 Bedroom
2 Bathroom
Sutton Group Incentive Realty Inc.
4206 Stadelbauer Drive
Beamsville, Ontario
Nestled in the heart of Beamsville, 4206 Stadelbauer Drive offers the perfect blend of functionality, comfort, and versatility. This 3-bedroom family home sits on an extraordinary 271-foot-deep lot, providing unmatched privacy with its lush treed backyard. Step into the living room with soaring ceilings and oversized windows that frame nature's beauty, flooding the space with light & details like French doors leading out to the covered composite deck. The spacious kitchen has a large island with water, seating for 3, and provides access to the deck through patio doors. The covered deck spans the width of the house and is ideal for year-round entertaining. The main floor boasts practical conveniences like inside garage access and laundry, while the serene primary suite upstairs offers a 4-piece ensuite, walk-in closet, and a treehouse-like view of mature greenery. A fully finished basement adds incredible value, complete with laminate flooring, a cozy gas fireplace, 3-piece bath, and kitchenette—perfect for in-law accommodations or extended family visits. Outside, a powered shed on a concrete pad offers endless possibilities as a workshop or retreat. With recent updates, including brand-new laminate flooring on the second level, this home is ready to welcome its next chapter. (id:58671)
3 Bedroom
4 Bathroom
1616 sqft
RE/MAX Escarpment Golfi Realty Inc.
611 John St Street
Dunnville, Ontario
Discover a Great Opportunity with Endless Potential! Welcome to 611 John Street, a versatile property near the beautiful Grand River, perfect for a live-in option, a severance opportunity, or future development. This tree-lined double lot offers city living blended w the charm of natural surroundings. Step up to the front porch built in 2021 and enter an enclosed foyer. Inside, a spacious & cozy living room flows into a sep dining room w patio doors opening onto a side deck w updated railings, stairs & skirting (2021). Bright, airy kitchen o/looks the rear yard & features a vaulted ceiling, new 2022 appls—incl fridge, gas stove & large-capacity dishwasher—along w a convenient laundry space & attached mudroom opening to the side deck. Upstairs, find 3 good-sized bedrooms w ample closet space, along w a beautifully updated 4-pce bath (2020) boasting a sleek vanity, modern subway tile & black hardware, plus a storage closet. An additional linen closet & pull-down ladder in the hallway leads to the large attic for even more storage solutions. Outdoor features include an attached single-car garage (22’ x 13’9”) w new electrical panel (2017), as well as a large detached garage/workshop (27'7 x 14’2”) complete w wood-burning stove (as-is) & new electrical panel (2017) -both great for the toys and/or the handyman. Ride-on mower included! Enjoy the many trees for shade & privacy in the warmer months. Gather around the firepit or play horseshoes w family or friends! Additional updates include new shingles in 2022, upgraded 200-amp electrical service (2017), newer sump pump (2017), PVC sewer stack & an owned 2016 CombiPLUS energy efficient boiler w hot water on demand for low heating & electricity bills. Located in a fantastic neighborhood close to schools, parks, public pool, tennis courts, skatepark, boat club, waterpark, pavilion & Farmers’ Market. A spacious property that offers unmatched value & versatility. Come experience its possibilities today! (id:58671)
3 Bedroom
1 Bathroom
1501 sqft
Keller Williams Edge Realty
56 Kerman Avenue Unit# 312
Grimsby, Ontario
Forget about modern factory condo housing or old and dilapidated un-secure buildings, we have the solution that checks all the I want boxes for you! This complex has two buildings and features an ultra serene building of only 17 units which this unit is part of. In addition it's on the top floor and has a wonderful Northern view. The unit itself is fully open between the kitchen, living and dining room allowing for many furniture options. The balcony has unobstructed views and is an ideal spot for coffee and computer scrolling. The unit itself is over 1000 SQFT plus the balcony. It has ensuite laundry, central air, gas heating and two full bathrooms. The list goes on! This unit is one of a kind and it rarely comes on the market. The building is pet friendly, has total secure underground parking with generous space and is within close proximity to the highway & shopping. (id:58671)
2 Bedroom
2 Bathroom
1126 sqft
Royal LePage State Realty
52 Mayflower Avenue
Hamilton, Ontario
Welcome to 52 Mayflower Avenue in Hamilton's family friendly Crown Point area! This beautifully maintained home offers a spacious front porch for afternoon relaxing. You enter into the large living/dining room with the eat-in kitchen off the back of the home. The kitchen leads to a deck with low maintenance backyard that includes 2 parking spaces plus. The second floor has 3 bedrooms with a full, 4 piece bathroom. The basement houses the laundry and a ton of room for storage. Close to schools, transit and a rec center around the corner. (id:58671)
3 Bedroom
1 Bathroom
985 sqft
Apex Results Realty Inc.
57 Tunis Street
St. Catharines, Ontario
Charming 2 Storey home featuring 4 Br + 1.5 bath, with approx. 1545 sq ft. Welcoming and bright main floor features a family room with vaulted ceiling, skylight and fireplace; a large kitchen with island and lots of cupboards, reverse osmosis water, and a large pantry; dining room with double doors leading to a lovely and private backyard; hardwood floors; finished basement with spacious rec room, 4th bedroom and laundry area. Water filtration in the entire home. Great location close to the Pen Centre, Brock University, and major hways. A fully insulated 10 by 10 shed in the backyard. Fridge 2022, Stove with dehydrator 2019, Dishwasher 2020, Washer and Dryer 2017, Roof 2016. Seller does not warrant the functioning of the fireplace. (id:58671)
4 Bedroom
2 Bathroom
2065 sqft
Royal LePage State Realty
2428 Lakeshore Road
Burlington, Ontario
STEPS FROM THE LAKE WITH INCREDIBLE WATER VIEWS THROUGHOUT! This 3+1 bedroom (could easily be 4+2), 3.5 bath 2 storey home is situated on the south side of Lakeshore Road and is beautifully appointed throughout. The home is approximately 2400 square feet PLUS a finished lower level. The main floor boasts beautiful hardwood flooring, smooth ceilings with pot-lights and crown moulding throughout. The large updated eat-in kitchen includes a large peninsula, quality cabinetry, granite counters, a pantry, wine room and stainless-steel appliances! The kitchen is also open to the oversized family room with a gas fireplace and access to the private backyard with stunning views of the lake. The main floor features a large living / dining room combination with a second gas fireplace, powder room and garage access. The second level of the home includes 3 large bedrooms PLUS an oversized office / den with a private balcony and two full bathrooms. The primary bedroom includes a walk-in closet and a stunning 4-piece ensuite with heated flooring. The lower level has a large rec room, 3-piece bath, office/den, laundry room and ample storage! The exterior has been professionally landscaped and features a private yard with a large composite deck, great curb appeal and a double driveway with parking for 4 vehicles as well as a double car garage! This home is conveniently located close to all amenities and walking distance to Burlington's core and all it has to offer! Beautiful lake viewing area at the end of the street to enjoy all the spectacular sunsets up close! (id:58671)
4 Bedroom
4 Bathroom
2400 sqft
RE/MAX Escarpment Realty Inc.
3 Borodino Court
Hamilton, Ontario
This stunning home has been transformed from the inside out. Located at the end of a quiet family friendly court, this 4+1 bedroom 4 bath home has been completely renovated with over 3200sf of beautifully finished living space featuring hand-scraped solid oak hardwood floors, custom eat in kitchen, spa like washrooms and an inlaw suite in the basement. On the main floor you have a grand entrance with large foyer. The family room is set for cozy family movie nights with custom built-ins and a gas fireplace. The custom solid wood eat-in kitchen features granite counters and dark stainless steel appliances and walk out to a large composite deck and gazebo. The 2nd floor offers 4 spacious bedrooms and 2 beautifully renovated washrooms. The primary bedroom has 2 walk-in closets and a large ensuite washroom. In the basement you'll find an in-law suite, complete with 1 bedroom, 1 washroom, a full kitchen plus large egress windows that flood the space with natural light. Outside you'll find an exceptional outdoor living space due to the large pie-shaped lot, featuring a 300sf composite deck, a heated saltwater pool, a hot tub, and a built-in wood-burning pizza oven, making it an entertainer's dream. Located steps to schools and parks and minutes to highways, shopping and all the amenities you'll need. Every inch of this home has been renovated and meticulously maintained offering modern comfort and luxurious details both indoors and out making it a perfect turn key, move in ready home, offering true pride of ownership. (id:58671)
5 Bedroom
4 Bathroom
3260 sqft
Royal LePage Signature Realty
3493 Southwood Beach Boulevard
Ramara, Ontario
Nestled on the picturesque shores of Lake St. John, this charming 5-bedroom, 4-season home/cottage is situated on a 1-acre waterfront lot offering sensational lake views and rugged rock outcroppings with a canopy of mature trees providing the perfect backdrop & setting for your family getaway. Stepping inside, you'll feel the warm and inviting atmosphere of rustic charm and a cozy cottage ambiance. The open concept layout is ideal for family gatherings and entertaining friends. The lakeside sunroom provides an idyllic spot for sipping your morning coffee or enjoying tranquil evenings. This turnkey opportunity includes most furnishings, accessories, and appliances, (fridge, stove, and dishwasher) ensuring a hassle-free move-in experience. Additionally, it comes with an aluminum dock and a 15-foot bowrider boat featuring a 70hp motor, allowing you to fully enjoy the lake and all its recreational activities. Conveniently accessible via municipal road, this property offers easy access to nearby attractions such as Casino Rama, Washago, and Orillia. Plus, it's just a short 90-minute drive from the Greater Toronto Area (GTA), making it an ideal weekend retreat or a year-round residence. (id:58671)
5 Bedroom
1 Bathroom
1200 sqft
Royal LePage Signature Realty












