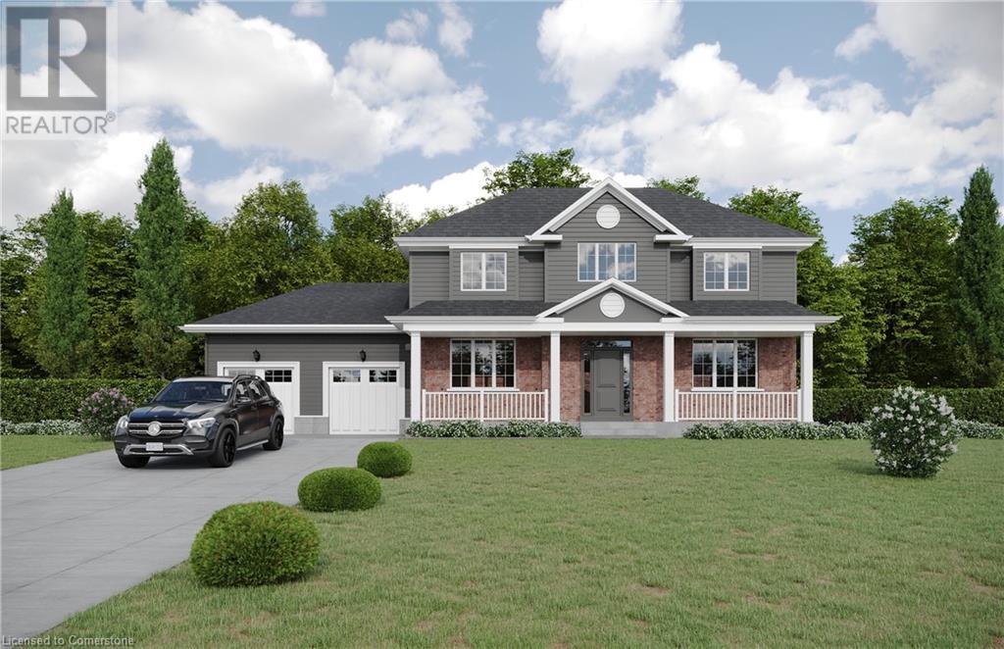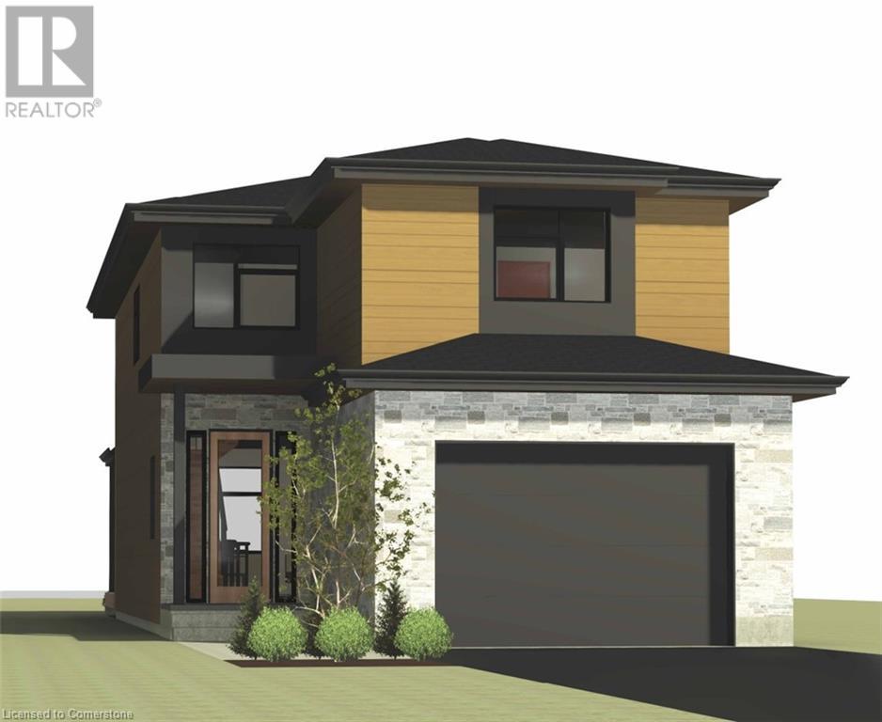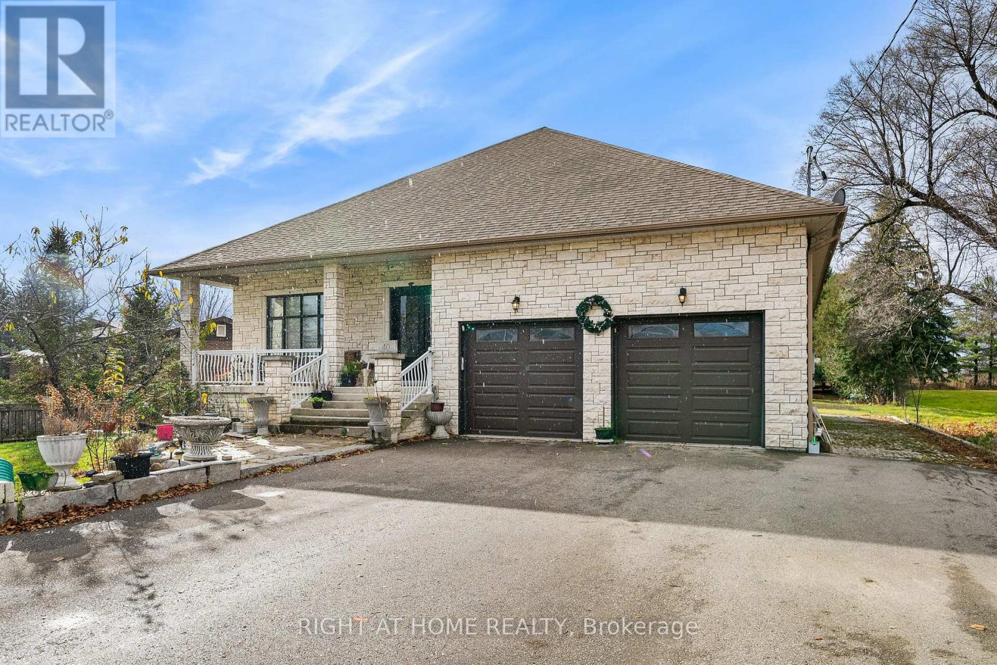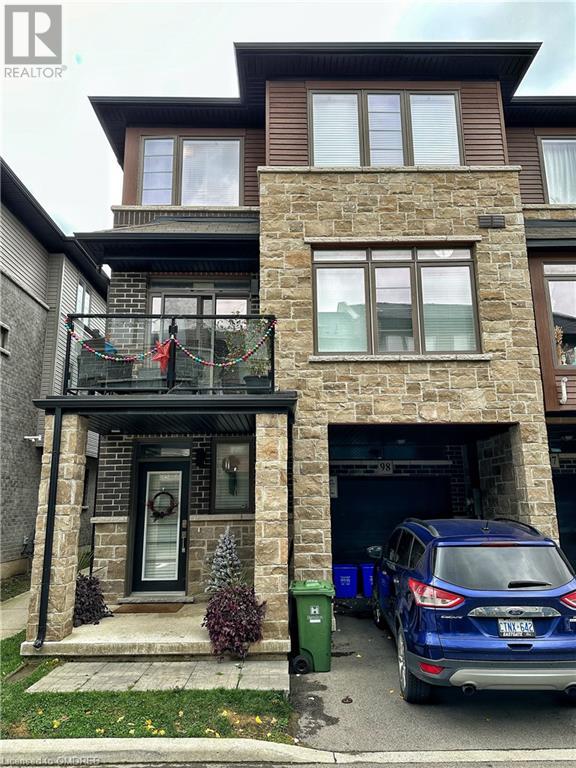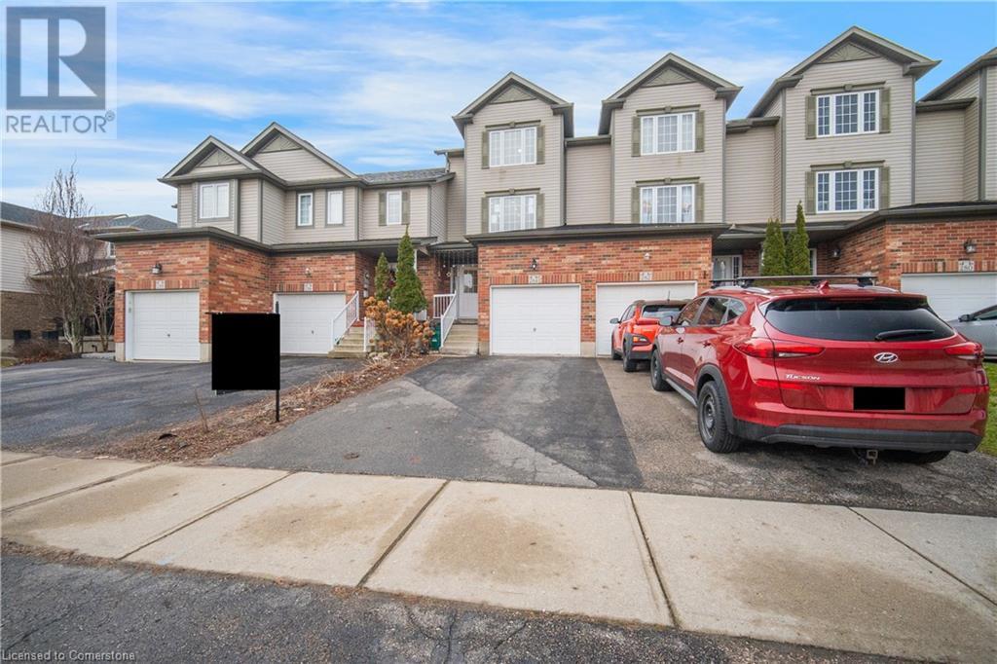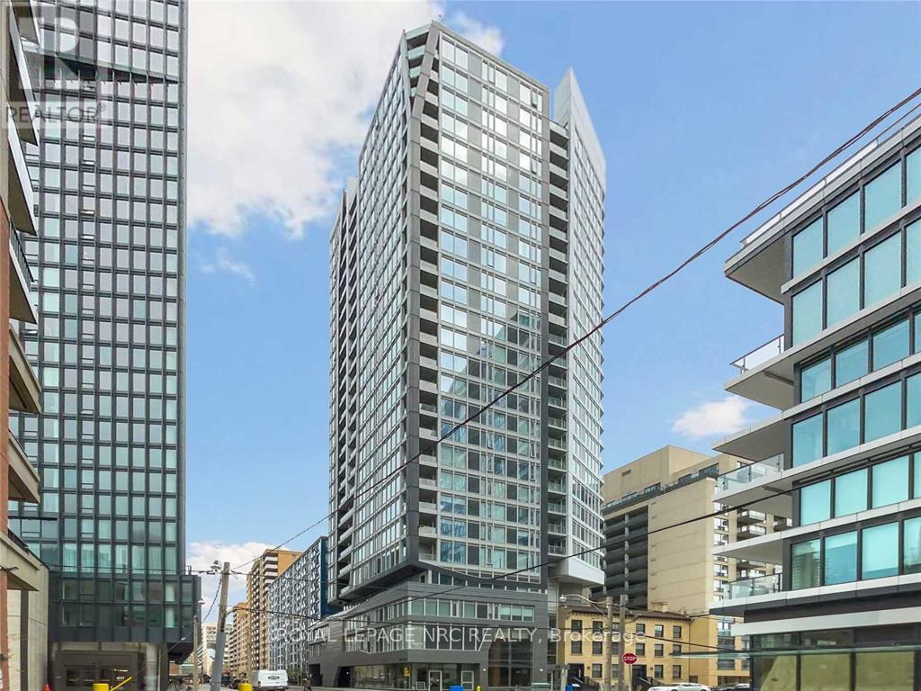- Home
- Services
- Homes For Sale Property Listings
- Neighbourhood
- Reviews
- Downloads
- Blog
- Contact
- Trusted Partners
Forbes Wildan Drive
Hamilton, Ontario
Builder Bonus: Finished Basement with Separate Entrance – Valued at $100K Welcome to Wildan Estates, where tranquil rural living meets exceptional design on expansive ½ acre+ lots. The Forbes is a stunning two-story home offering 3,660 square feet of expertly crafted, livable space, designed to provide both luxury and functionality for today’s modern family. The heart of The Forbes is its open-concept main floor, where the great room’s soaring ceilings and large windows create a light-filled, airy atmosphere. The chef-inspired kitchen, complete with a spacious island, flows seamlessly into the formal dining area, making it ideal for entertaining. Whether relaxing or hosting, this space offers versatility and style. Upstairs, the master suite is a true retreat, featuring a luxurious en-suite and expansive walk-in closet. Three additional spacious bedrooms and a versatile loft area provide ample space for family, guests, or a home office. The professionally finished basement with a separate entrance offers endless possibilities, from additional living space to a private suite or home gym. It also comes with mechanical rough-ins for a future kitchen, giving you the option to customize the space to suit your needs. The exterior of The Forbes is finished with durable brick, stone, and vinyl, offering lasting beauty and minimal upkeep. Energy-efficient features such as enhanced insulation, EnergyStar Low-E Argon-filled windows, and high-performance HVAC systems ensure year-round comfort and efficiency. Protected by Tarion’s 1-, 2-, and 7-year warranties, The Forbes offers a rare combination of spacious living, modern luxury, and serene surroundings—an exceptional place to call home. Value varies based on model choice (id:58671)
5 Bedroom
4 Bathroom
3035 sqft
Real Broker Ontario Ltd.
172 Glendale Avenue
St. Catharines, Ontario
This charming brick bungalow at 172 Glendale Avenue is just minutes from Brock University, Niagara College, the 406, and Pen Centre. Set on a spacious 69 by 150-foot lot, the home features a large recreation room, two full bathrooms, and a detached garage. Located in the desirable Glendale neighborhood, this unique home offers three bedrooms on the upper level, with an additional bedroom and a versatile recreation room (or potential extra bedroom) in the basement, making it perfect for in-law accommodations or large families. Close to top-rated schools, parks, shopping, and dining, the property is in a prime location. Meticulously maintained by its current owners, the home showcases quality finishes throughout, a spacious kitchen next to the living room, and a large concrete driveway with parking for six vehicles. The attic insulation was upgraded with spray foam late last year, enhancing energy efficiency. With a separate entrance to the fully finished lower level, this home is an excellent choice for those seeking a forever home or a strategic investment. Dont miss the chance to own a piece of the Garden City! (id:58671)
4 Bedroom
2 Bathroom
RE/MAX Garden City Explore Realty
64 Pike Creek Drive
Cayuga, Ontario
Exquisitely finished, Custom Built “Keesmaat” home in Cayuga’s prestigious, family orientated “High Valley Estates” subdivision. Great curb appeal with stone, brick & modern stucco exterior, attached 2 car garage & ample parking. Newly designed “Joanne” model offering 1850 sq ft of beautifully finished living space highlighted by custom “Vanderschaaf” cabinetry with quartz countertops & oversized island, bright living room, formal dining area, stunning open staircase, 9 ft ceilings throughout, 8 ft doors, premium flooring, welcoming foyer, 2 pc MF bathroom & desired MF laundry. The upper level includes primary 4 pc bathroom, 3 spacious bedrooms featuring primary suite complete with chic ensuite & large walk in closet. The unfinished basement allows the Ideal 2 family home/in law suite opportunity with additional dwelling unit in the basement or to add to overall living space with rec room, roughed in bathroom & fully studded walls. The building process is turnkey with our in house professional designer to walk you through every step along the way. Conveniently located close to all Cayuga amenities, restaurants, schools, parks, the “Grand Vista” walking trail & Grand River waterfront park & boat ramp. Easy commute to Hamilton, Niagara, 403, QEW, & GTA. Make your appointment today to view quality workmanship in our Cayuga Sales Office & Model Home – multiple plans to choose from including Bungalows. Cayuga Living at its Finest! (id:58671)
3 Bedroom
3 Bathroom
1850 sqft
RE/MAX Escarpment Realty Inc.
40 Simmons Street
Vaughan, Ontario
European Masonry Stone Home Custom Built & West Facing On A Great 79.23 by 360.4 ft Lot In The Great Woodbridge Area! Extended Drive Way For Approx 12 + Cars Leads To A Double Garage With In-Home Access & A Large Covered Front Porch! A Great Layout/Bones With Top Notch Quality From Foundation To Finish, High Ceilings & Lots Of Natural Lighting Throughout, A Stunning Kitchen With Natural Granite Counter-tops & Kitchen Island, Large Rooms & Lots Of Land Space To Enjoy Family Entertainment Nights With Great Sunsets & Much More! Massive 2 Bdrm Basement Apartment With Side Entrance - Perfect For An In-Law Suite And Or Rental Units! See Virtual Tour Link For More Info & Photos! A Golden Opportunity, Come See All The Details In Person Before Photo Release! (Seller Willing To Do Vendor Take Back) **** EXTRAS **** Seller Custom Built This Home For His Family & Is The Only One To Ever Occupy The Home! Built With Specials Care & Has Been Well Maintained-Seller Is A Non Smoker & Hasn't Owned Any Pets. See 'Address Guide' To Learn About The Neighborhood! (id:58671)
6 Bedroom
4 Bathroom
Right At Home Realty
59 Hill Crescent
Toronto, Ontario
Welcome To Character & Charm At The Bluffs (A Frank Lloyd Wright Style Bungalow) On A 100 x 284 Foot Lot With Lush Landscaping In One Of Scarborough's Most Sought Out Neighborhoods - By The Bluffs!!! Enjoy Unforgettable Scenic Views Of The Water, Quiet Mature Neighborhoods With Awesome Trails / Hills Nearby & All The Essentials Just Minutes Away! This Mid-Century Brick Bungalow Has Been Very Well Maintained, Featuring Extended Driveway Accommodating Approx 6+ Vehicles With Attached Double Garage, Mature Trees, High Ceilings, Large Open Concept Primary Rooms With A View That Will Summon You As You Walk In, Multiple Fireplaces With Beautiful Exposed Brick Interiors & A Finished Basement With A Walk Out! This Bungalow Has All The Great Components, Layout And Bones That Are Desired And Expected With Newer Homes Today. Move-In Ready; With 1-2 Touch Ups & Some Modern Pieces You Can Really Outcast This Mid-Century Home As A True Gem, To Call Your Own. Also A Great Foundation And Canvas To Join Some New Builds In The Neighborhood, Imagining Bringing That Scenic View Up Another To A Higher Eye Level - Take Your Investment Out Of The Park!! Scarborough Is Thee Place Of Great Thrive With Much Growth Like You Wouldn't Believe - This Is A Must See!! **** EXTRAS **** Lots Of Natural Wood Finishes, Built-In Bookshelves, Storage, Eat-In Kitchen, Multiple Side Entryways & Much More! The Peace You Feel When You Arrive Is One Of A Kind - Ready For Family Fun Memories By The Lake! (id:58671)
4 Bedroom
3 Bathroom
Right At Home Realty
30 Times Square Boulevard Unit# 98
Hamilton, Ontario
Large end-unit freehold townhouse conveniently located in the new Times Square community at the top of the Red Hill Parkway. End-unit townhouses tend to be quieter and allow for more sunlight. The walking path beside the unit takes you to the parking area with plenty of spots for all your visitors. Walk into the large den/office on the main floor that also provides inside access to the garage. Enjoy the open concept kitchen, dining and living area with balcony on the second floor. The third floor offers three bedrooms and 2 full bathrooms. Close to several amenities and access to the Red Hill Parkway and Lincoln Alexander Parkway. Property being sold As Is as per Schedule A. All offers must be submitted on the provided agreement of purchase and sale form attached to this listing. Offers must also include the Schedules A, B, C and D attached to the listing. The seller does not represent or warranty any chattels included or condition of the property. No Conveyance of any written offers until after December 10, 2024. Tenants require 24 hours notice and showings can only be scheduled between 12-5pm. (id:58671)
3 Bedroom
3 Bathroom
1639 sqft
Exp Realty
284 Sophia Crescent
Kitchener, Ontario
Welcome to 284 Sophia Crescent located in a sought after, family friendly neighbourhood of Kitchener. This beautiful 3 bedroom, 3 bathroom freehold townhome offers mutliple levels of living space that can easily adapt to your lifestyle, while offering ample living space and versatality for everyone. Each level of this home offers modern elegance with at-home comfort. On the main floor, you will find an updated open concept kitchen/dining space with glass sliding doors leading you out to your backyard. The upper level offers a spacious living room, with large windows allowing tons of natrual light. Up a few steps will bring you to 2 generously sized bedrooms and a full 4-piece bath. On the very top floor, your master bedroom retreat awaists, equipped with a walk-in closet and ample space. This home is conveniently located close to all amenities including resturants, shops, great schools and public transit. Dont miss your chance to make this your new home! Taxes estimated as per city's website. Property is being sold under Power of Sale, sold as is, where is. Seller does not warranty any aspect of the property including to and not limited to: sizes, taxes or condition. (id:58671)
3 Bedroom
3 Bathroom
1405 sqft
RE/MAX Escarpment Realty Inc.
711 - 68 Shuter Street
Toronto, Ontario
Located in the heart of Toronto, this stylish bachelor condo offers the perfect opportunity for first-time buyers or those seeking an entry-level suite. Designed to maximize every inch of its approximately 400 sq. ft., this unit features an intelligent layout, modern finishes, and is in excellent condition. Floor-to-ceiling windows fill the space with natural light, creating an inviting and bright living environment. A fantastic opportunity to own in a prime urban location! (id:58671)
1 Bathroom
Royal LePage NRC Realty
1211 - 255 Richmond Street E
Toronto, Ontario
This sun-filled studio features a functional open-concept layout with a spacious kitchen and ample cupboard space. Nestled in a vibrant yet peaceful neighborhood, the location offers unbeatable convenience. Steps away from the Eaton Centre, Moss Park, Ryerson University, George Brown College, and St. Lawrence Market. Just 10 minutes to The Esplanade and easy access to major highways. With a perfect 100 Transit Score and an impressive 95 Walk Score, this is city living at its finest! (id:58671)
1 Bathroom
Royal LePage NRC Realty
58 Queensville Side Road E
East Gwillimbury, Ontario
Attention to all Builders, Investors, and end users. We have a great investment opportunity. For sale is a large parcel of land just over 37 acres. This land has a very large road frontage of over 1000 feet on Queensville Side Road East. Located east of Yonge St. on Queensville Sideroad East. Close to the Holland Landing Yonge Street revitalization which will improve accessibility, public improvements, and economic improvements. Short drive to East Gwillimbury GO station. The property will also be situated by the proposed Bradford Bypass. Property is within the greenbelt and parts of the property are located within the Lake Simcoe Region Conservation Authoritys Regulated area. (id:58671)
37.83 ac
Royal LePage Your Community Realty
58 Queensville Side Road E
East Gwillimbury, Ontario
Attention to all Builders, Investors, and end users. We have a great investment opportunity. For sale is a large parcel of land just over 37 acres. This land has a very large road frontage of over 1000 feet on Queensville Side Road East. Located east of Yonge St. on Queensville Sideroad East. Close to the Holland Landing Yonge Street revitalization which will improve accessibility, public improvements, and economic improvements. Short drive to East Gwillimbury GO station. The property will also be situated by the proposed Bradford Bypass. Property is within the greenbelt and parts of the property are located within the Lake Simcoe Region Conservation Authoritys Regulated area. (id:58671)
Royal LePage Your Community Realty
4379 Victoria Road S
Puslinch, Ontario
Meet the perfect escape from city life! From the moment you arrive, you'll begin to soak in the peace and quiet as you head up the driveway. Tucked away sits this beautiful family home on 4 acres of land, surrounded by an abundance of trees & offering tons of privacy. Fall in love with the high ceilings & open concept, allowing for spacious & sun-filled living throughout. The main floor features a luxurious bedroom suite, complete with a walk-in closet, ensuite & private deck. The second floor boasts 2 private bedrooms to give you enough space for everyone. The finished basement will be your new favourite hangout! Complete with a pool table, bar & fireplace, you can entertain your guests indoors or walkout to the backyard & enjoy the fresh air. If that's not enough, there's an external shop on the grounds equipped with heat, water & 100 amp service so you can use it for whatever you need. With Highway 401, shops, lakes, schools & more all close by, what more could you ask for? **** EXTRAS **** Septic tank pumped & inspected (2023). Wood stove WETT inspection (2023). (id:58671)
3 Bedroom
4 Bathroom
Century 21 Leading Edge Realty Inc.

