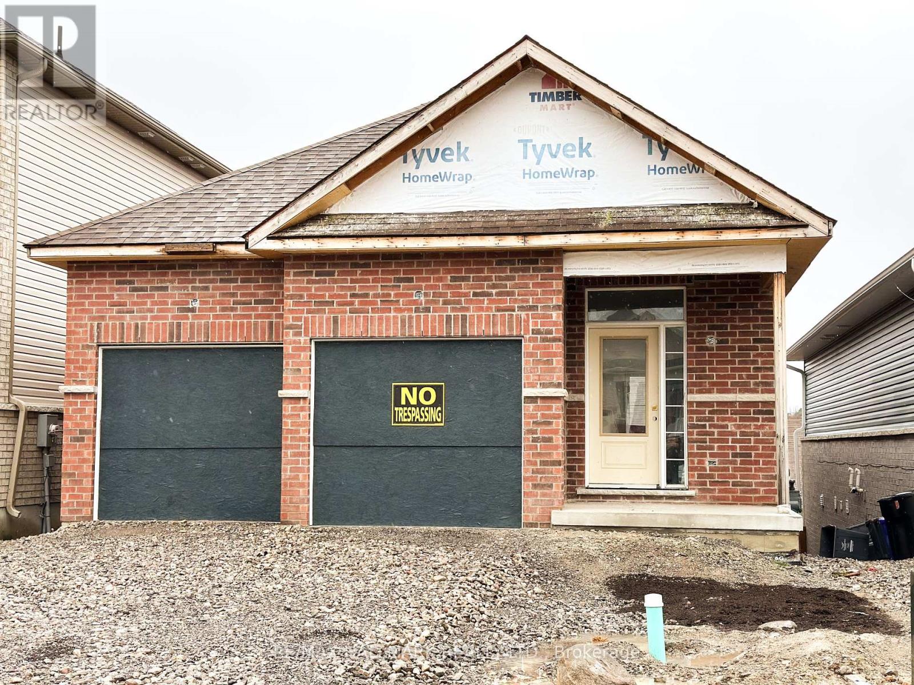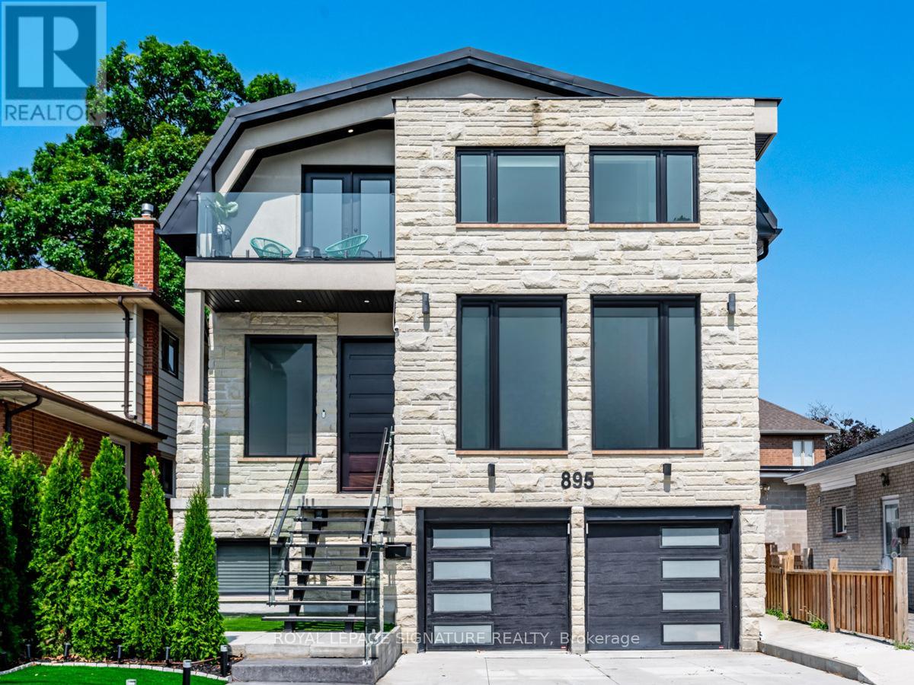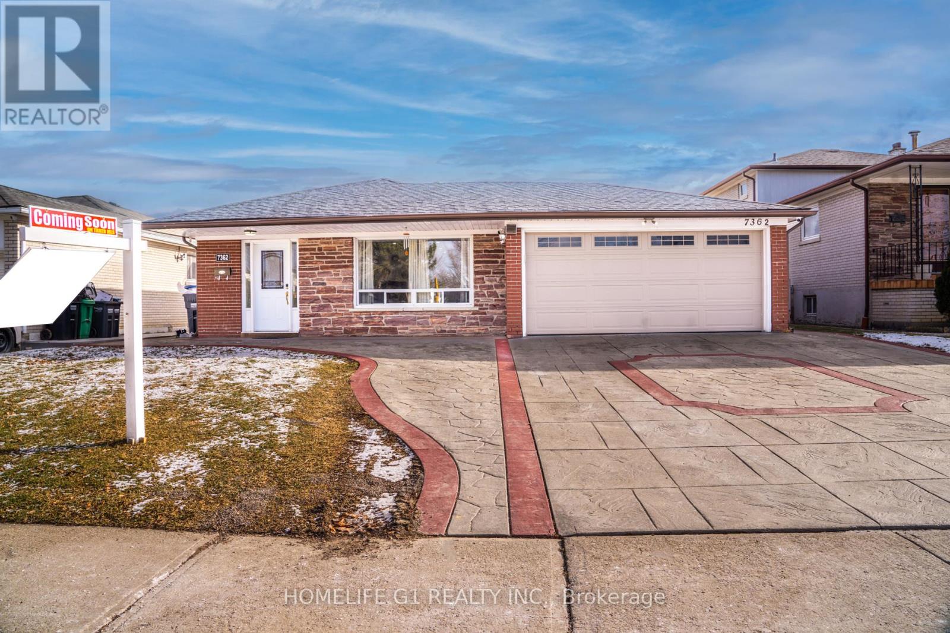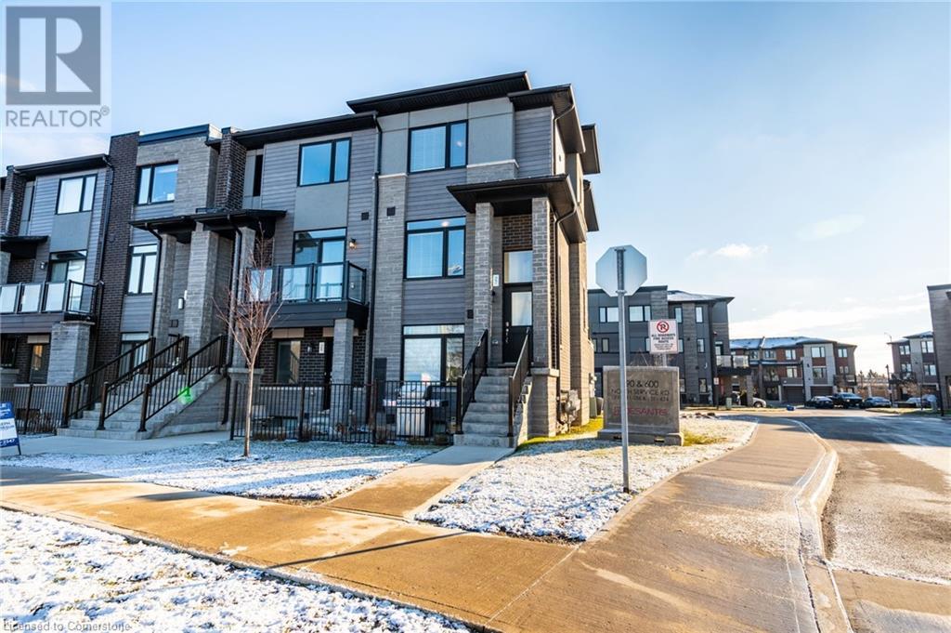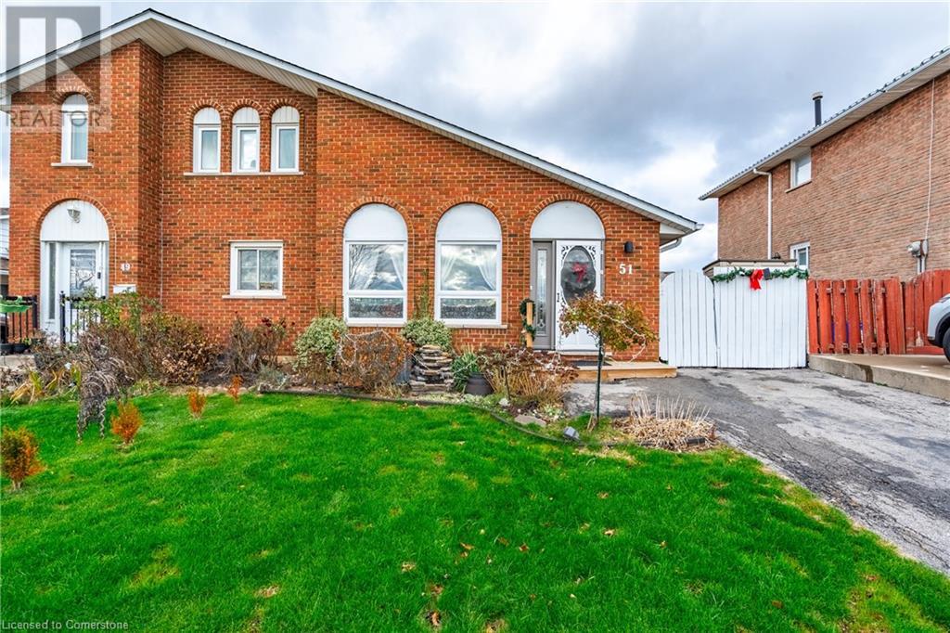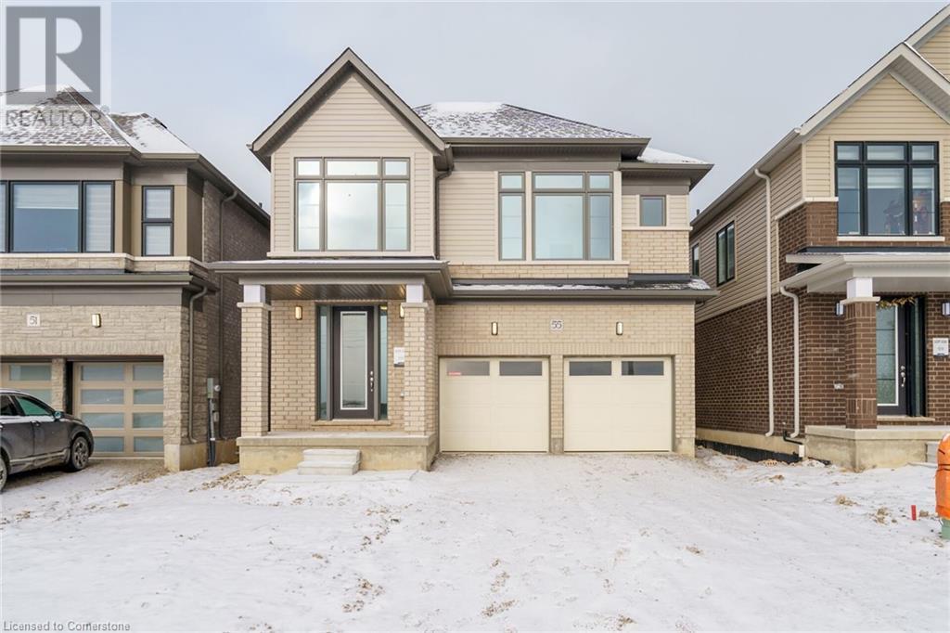- Home
- Services
- Homes For Sale Property Listings
- Neighbourhood
- Reviews
- Downloads
- Blog
- Contact
- Trusted Partners
247/249 Wolfe Street
Peterborough, Ontario
Welcome to this lovely renovated duplex located in the heart of Peterborough! 2 beds 2 baths in each sep unit!! Recent upgrades include new windows throughout, brand new vinyl plank flooring, and a complete repainting of the interior and exterior. Green energy heat pump to save on your gas bills. The bathrooms and plumbing were also beautifully updated from 2022-2024. Enjoy the fully fenced yard, perfect for outdoor gatherings and pets. Centrally located, this home is just a stone's throw away from the city bus route and within walking distance to a variety of restaurants, shopping options, and the recreational offerings of Del Crary Park and Sherbrooke Park. Families will appreciate the proximity to both private and public schools, making this an ideal location for all. The C-4 commercial zoning allows for a multitude of uses, providing the opportunity to live on one side and work on the other an excellent arrangement for entrepreneurs. Additionally, this home is currently a successful Airbnb. EACH unit brings in $3000/month consistently. Don't miss out on this fantastic opportunity to own a versatile property in a prime location! (id:58671)
4 Bedroom
4 Bathroom
Real Broker Ontario Ltd.
252 Thorner Drive
Hamilton, Ontario
SPACIOUS 2200 SQ FT, TWO STOREY DETACHED HOUSE WITH METAL ROOF, FULLY FENCED, LOW MAINTENANCE BACKYARD. LIVE UPSTAIRS AND RENT I YOUR BASEMENT, FULLY RENOVATED, 4 + 2 BEDROOMS WITH 3 1/2 BATHROOMS, TWO KITCHENS, TWO LAUNDRY AND SEPARATE ENTRANCE FROM THE GARAGE. NO RENTALS, TANKLESS HOT WATER HEATER 2021 (OWNED) **** EXTRAS **** METAL ROOF, TANKLESS HOT WATER HEATER (id:58671)
6 Bedroom
4 Bathroom
RE/MAX Real Estate Centre Inc.
18 Veterans Road
Otonabee-South Monaghan, Ontario
Property for Sale AS IS, Shell Of House Mostly Complete Inside and Out. No Interior Finishes, Exterior Walls, And Brick Almost Complete, Interior Dividing Walls Complete, Heating System Installed, Most Electrical And Plumbing Roughed In Or Complete, Unique Opportunity To Finish A Home To Your Exact Specifications And Taste! (id:58671)
3 Bedroom
3 Bathroom
RE/MAX Hallmark Realty Ltd.
398 Kerman Avenue
Grimsby, Ontario
Welcome to Kerman Avenue, your cozy retreat in the city! This beautifully updated 3-bedroom 2-bathroom has been freshly painted and features new pot lights. Located in a highly desirable Grimsby neighbourhood near the lake, it offers the perfect blend of peace and convenience, with easy access to QEW, Fifty Point Conservation, Winona Crossing and downtown Grimsby. The backyard is a private haven, complete with an ingound pool, a gas BBQ and a sunroom. With lots of living space, including a basement with a separate entrance, this home offers versatility and the potential to create an in-law suite. (id:58671)
4 Bedroom
2 Bathroom
RE/MAX Millennium Real Estate
54 Wright Avenue
Toronto, Ontario
Prime Roncesvalles Location, Why Settle For Someone Else's Dream Home When You Can Create Your Own? Welcome To This Charming 3-Storey Detached Home With Built-In Garage & Private Drive. Four Bedrooms, Two Large Balconies, This Property Is Now Ready For A New Beginning. Its A Rare Chance In Roncy To Transform This Space Into Your Ideal Home. Bring Your Renovation Ideas And A Hammer To Make Your Vision Come To Life. Sold ""As Is, Where Is."" Condition. Beautiful and quiet tree-lined street and just a short stroll to trendy coffee shops, bakeries and boutiques. Public transit, Toronto's best parks and excellent schools nearby. This location is a 10 !!!!! Yes parking and garage are part of this amazing package. Survey Available. Needs Tlc **** EXTRAS **** Metal Shed, Fridge, Stove, All Window Coverings, All Electric Light Fixtures, Garage Door Opener & Remote (id:58671)
5 Bedroom
2 Bathroom
Sutton Group Realty Systems Inc.
895 Ninth Street
Mississauga, Ontario
This exceptional 4+1-bedroom detached home in Mississauga's prestigious Lakeview neighbourhood is a true masterpiece of modern luxury, boasting hundreds of thousands of dollars in upgrades. From the moment you step inside, you'll be captivated by the soaring ceilings and an open-concept layout bathed in natural light. The main floor is a study in elegance, anchored by a custom-built stone fireplace in the living and dining area. Adjacent, the stylish family room features custom cabinetry that seamlessly combines form and function. The chefs kitchen is a showstopper, complete with high-end stainless steel and integrated appliances, sleek stone countertops, and an oversized island perfect for entertaining. The foyer makes a grand impression with heated floors, striking feature walls, a walk-in closet, and a beautifully designed powder room, complemented by a practical and stylish pantry. Upstairs, the primary bedroom retreat offers a spa-inspired escape with heated floors, a luxurious soaker tub, and a glass-enclosed shower. Each of the additional spacious bedrooms is thoughtfully designed with its own private ensuite, ensuring comfort and privacy for every member of the household. The fully finished lower level continues to impress, with a versatile recreation room that can serve as an entertainment hub, fitness area, or even a fifth bedroom complete with a full bathroom. Natural light streams through above-grade windows, and a double-door walkout enhances the space's functionality. Ample storage ensures practicality without compromising on style. Every inch of this home exudes sophistication, with heated floors, designer lighting, and custom feature walls elevating the ambiance. Nestled in one of Mississauga's most desirable communities, this stunning residence seamlessly blends modern luxury with thoughtful design. Don't miss the opportunity to make this dream home yours! **** EXTRAS **** Easy Access to highways and Go train. Outstanding local restaurants, cafes. World class shopping Sherway Gardens. Top Schools. Lakefront waterfront and pathways. (id:58671)
5 Bedroom
6 Bathroom
Royal LePage Signature Realty
7362 Redstone Road
Mississauga, Ontario
**Location, Location, Location!! Welcome to this Gorgeous Detached backsplit 4-bedroom home frontage to park. This stunning home offers the perfect setting for comfortable living with no home at front and backbeautifully upgraded Bright kitchen featuring Extended Closets and stainless steel appliances. Spacious Living and Dining rooms are upgraded with pot lights. The outdoor space includes an Extended driveway with 7 Parkings .Large Backyard with Patio and huge storage shed. The finished basement with a separate entrance features a living/dining area, includes 2 Bedrooms,1 washroom and ample storage. This home perfectly combines style, functionality, and an unbeatable location in a welcoming community ideal for families and investors alike! **Walking Distance to Malton Gurdwara Sahib,Close to Plaza,Bus Stop,School,Hwy427,407 and many more !! (id:58671)
6 Bedroom
3 Bathroom
Homelife G1 Realty Inc.
5452 Meadowcrest Avenue
Mississauga, Ontario
Welcome to this stunning 4 + 1 bedroom, 5 bathroom home offering 3,345 sq. ft. of beautifully designed living space, including a fully finished, builder-grade walk-out basement. Located in the sought-after Churchill Meadows neighborhood, this home combines both style and functionality to suit your familys needs.The main floor features 9-foot ceilings, gorgeous hardwood floors, and upgraded lighting throughout. The open-concept kitchen is a true highlight, perfect for entertaining, with quartzite countertops, sleek tile accents, a central island, and a convenient butler's pantry. From the kitchen, step out onto your private deckideal for hosting summer gatherings.Upstairs, you'll find 4 spacious bedrooms, including a large primary suite with a luxurious 5-piece ensuite and His & Hers oversized walk-in closets. The second and third bedrooms share a Jack-and-Jill bathroom, while the fourth bedroom enjoys the privacy of its own 4-piece ensuite.The fully finished basement offers even more living space, featuring a 5th bedroom, a 4-piece bathroom, and a large rec room with a walk-out to the backyard. Whether you're looking to unwind or entertain, this lower level is a perfect extension of your home. **** EXTRAS **** Close To Erin Mills Town Centre, Go-Train, Ridgeway Plaza, Credit Valley Hospital, Parks, Top Ranked Schools, Public Transit & Major Hwys! (id:58671)
5 Bedroom
5 Bathroom
RE/MAX Realty Services Inc.
41 Brookstone Court
Caledon, Ontario
Sought After Valley wood, Immaculate & Bright Freshly Painted Semi-Detached 2 Storey Home W/3 Baths, New HdWd Floors Throughout, Ceramic Flrs In Eat-In Kit. ,Wshrms & Foyer*Granit Countertops* Soaring 9 Ft. Ceiling In Liv. & Din Rm. Upgraded Wrought Iron Railing On Stairs & Entry Door Insert *3 Sided Fireplace On Main & 1-Sided In Bsmt*Crown Moulding, California Shutters, Pot Lights, Double Driveway, Access To Home From Garage*Tree Fencing In B/Yard For Privacy, Wooden Deck Freshly Stained & More!!!2 Fireplaces **Court Location In Front Of Home** **** EXTRAS **** S/S Fridge, S/S Stove, S/S Dishwasher, Washer & Dryer ,All Elf's, Window Coverings, Roof(2021). (id:58671)
3 Bedroom
3 Bathroom
RE/MAX Gold Realty Inc.
3824 Wood Avenue
Severn, Ontario
Welcome to 3824 Wood Ave, where an incredible opportunity awaits you! This vacant land sits on a spacious pie-shaped lot, offering limitless potential to craft your dream home from scratch. Located in a rapidly expanding area, this property boasts a coveted spot near the stunning Lake Couchiching. Enjoy the tranquil beauty of Lake Couchiching**From boating, fishing & more**Lake Simcoe or the Trent Severn Waterway close by. opening up endless possibilities for exploration and adventure. Conveniently situated mere minutes from charming towns like Orillia and Washago, you'll find all the amenities, including shopping centers, restaurants, schools, and healthcare facilities. Plus, with easy access to Highway 11.As development continues in the surrounding area, now is the perfect moment to secure your slice of this thriving neighborhood. **** EXTRAS **** Don't miss out on the chance to turn your vision of the perfect home into a reality (id:58671)
Soltanian Real Estate Inc.
15 Valleybrook Road
Barrie, Ontario
Step into the undeniable charm of this newly built Duplex by Tiffany Homes featuring a distinctive architectural style and layout. Each unit offers efficiently crafted floor plans featuring separate laundry facilities, full kitchens with modern appliances, and beautifully engineered hardwood flooring under 9-foot ceilings on the main level, creating a luxurious and comfortable living environment. Enjoy the home's impressive curb appeal with a covered front porch and a spacious second-level balcony, perfect for relaxation and outdoor gatherings. The unfinished basement offer sample storage space and the potential for additional living area or increased rental income with side entrance possible for a separate unit making this a triplex!. Situated in Barrie's highly desirable southeast end, residents benefit from quick access to Barrie South GO Station and Highway 400, ensuring unparalleled convenience for commuters and potential tenants. (id:58671)
5 Bedroom
4 Bathroom
RE/MAX Millennium Real Estate
48 Nature Line
Lowbanks, Ontario
Rare opportunity, two updated detached homes along quiet lane with Lake access! Both feature recent decks and are just a short stroll to the sandy beaches of Rock Point Provincial Park. 48A is 1012 sqft, move in ready, tastefully renovated 2 bedroom, offering recent vinyl windows, flooring, drywall, white kitchen cabinets, bathroom, light fixtures, stainless steel appliances, gas fireplace, and laundry hook-ups. 48B is 616 sqft and is currently rented at $1,350/M and features 2 bedrooms, vaulted ceilings, neutral decor, recent flooring in main living area, updated cistern and septic holding tank. Each building has separate utilities including 100amp hydro service and breakers. Separate driveways and parking. Chain link fence along western boundary. Live in one and rent the other monthly/short term, or rent both until you are ready to retire to the Lake Erie Life (id:58671)
4 Bedroom
2 Bathroom
1628 sqft
Royal LePage State Realty
Lot 87 - 3736 Lakepoint Drive
Severn, Ontario
Paradise By The Lake, A Four-Season Home Community In Menoke Beach Road From Deka Development Elegantly Fuses The Essence Of The Country With The Convenience And Connectedness Of The City. With Highway 400 And Highway 11 At Your Doorstep, Find Yourself In Orillia, Casino Rama, Muskoka Or Barrie Within 30 Minutes, Or Reach Toronto In Less Than One And Half Hours. (id:58671)
3 Bedroom
3 Bathroom
The Agency
Lot 39 - 3783 Sunbank Crescent
Severn, Ontario
Paradise By The Lake, A Four-Season Home Community In Menoke Beach Road From Deka Development Elegantly Fuses The Essence Of The Country With The Convenience And Connectedness Of The City. With Highway 400 And Highway 11 At Your Doorstep, Find Yourself In Orillia, Casino Rama, Muskoka Or Barrie Within 30 Minutes, Or Reach Toronto In Less Than One And Half Hours. (id:58671)
3 Bedroom
3 Bathroom
The Agency
590 North Service Road Unit# 27
Stoney Creek, Ontario
Welcome to 590 North Service Road Unit 27 perfectly located just steps from Lake Ontario in the highly desirable Community Beach neighbourhood of Stoney Creek. This stylish end unit home offers 2 bedrooms, 1.5 bathrooms and large windows throughout that flood the unit with an abundance of natural light. The modern kitchen is equipped with Stainless Steel appliances, quartz countertops, and a tiled backsplash with additional seating at the large island perfect for entertaining. The beautiful tile floor from the kitchen seamlessly blends with the light natural coloured floors in the living room lending an upscale touch to this already impressive space. The living room opens to a spacious balcony through large sliding glass doors, perfect for enjoying a coffee or a glass of wine. Head up the beautiful wood staircase to find two bedrooms, laundry and a full bathroom. The primary bedroom is spacious and stunning, featuring an expansive walk-in closet. This unbeatable location is ideal for commuters, with quick access to the QEW. A short drive to the Niagara region to visit wineries and restaurants. This home is steps from Lake Ontario and the park and only minutes away from local amenities, shopping, dining, Newport Yacht Club, and schools. (id:58671)
2 Bedroom
2 Bathroom
1442 sqft
RE/MAX Escarpment Realty Inc.
51 Leggett Crescent
Hamilton, Ontario
Discover the perfect family home at 51 Leggett Crescent, Hamilton – a spacious and updated 4-level backsplit situated on a quiet, private crescent in the highly desirable Hamilton Mountain area. Boasting 4 bedrooms, 2 full baths, and over 1,500 sq ft of living space, this home offers a versatile layout ideal for growing families or multi-generational living. Inside, you'll find open-concept living spaces featuring large windows that bring in ample natural light. Recent upgrades include new shingles (2019), a New furnace with a warranty and newer windows throughout, ensuring comfort and efficiency. The lower level features a finished basement with a convenient in-law suite, perfect for hosting guests, creating a private teenager flat, or accommodating extended family. The generous 110 ft deep lot offers plenty of space for outdoor enjoyment, whether you're entertaining, gardening, or simply relaxing in your backyard oasis. Situated close to all amenities, this home is a short walk or drive to Limeridge Mall, Mohawk Sports Complex, parks, public transit, and top-rated schools like Lawfield Elementary and St. Jean de Brebeuf. The crescent's low-traffic location adds to its charm, making it an excellent choice for families seeking both comfort and convenience. With flexible possession and move-in-ready condition, this property offers the opportunity to settle into one of Hamilton's most sought-after neighbourhoods. Act quickly – homes like this don't last long! (id:58671)
4 Bedroom
2 Bathroom
1759 sqft
RE/MAX Escarpment Golfi Realty Inc.
33 Origin Way
Vaughan, Ontario
2 Year New Evoke Modern Towns By Treasure Hill, South facing Living Spaces w/ tons of sunlight. Full-suite bedroom on main floor for guests. Spacious & Modern Layout in central Patterson. Minutes to Dufferin & Rutherford. Walk-Out Sliding Door on Ground Floor to Backyard, Kitchen Island, Balcony on Main Floor & 2nd floor. Walk in master closet. Upgraded metal stair spindles. LG Smart Induction Oven, Motion activation Range by Fotile, LG fridge with Multi Airflow. All New Plush Drapery. Walk out basement to a fenced backyard. Walking Distance to Parks, Schools, Transportation, Go Station, and Major Plazas/Restaurants.Walk out basement to a fenced backyard. Walking Distance to Parks, Schools, Transportation, Go Station, and Major Plazas/Restaurants. (id:58671)
4 Bedroom
4 Bathroom
Everland Realty Inc.
185 Denistoun Street Unit# 95
Welland, Ontario
Discover the charm of 95-185 Denistoun Street, Welland – a 2-storey townhome that combines convenience with low-maintenance living. Offering 3 bedrooms, 1.5 baths, and approximately 1,200 sq. ft., this home is perfect for first-time buyers, small families, or downsizers. Step into the updated kitchen, complete with stunning butcher block countertops, and enjoy the convenience of a main-floor powder room. This unit has a full and finished basement that offers versatile space, while the detached garage adds extra functionality. Nestled in a quiet complex, this home boasts exclusive perks like grass cutting, snow removal, and access to a private pool. Its unbeatable location is walking distance to downtown Welland, groceries, and the scenic canal. Steps from bus routes and close to restaurants, shopping, and amenities, it provides both comfort and convenience. Ready to make this your next chapter? Book your private showing today! (id:58671)
3 Bedroom
2 Bathroom
1200 sqft
RE/MAX Escarpment Golfi Realty Inc.
98 Lena Drive
Richmond Hill, Ontario
Solidly Built Home With A Recent Renovation On A Spacious Pie-Shaped Lot With An Extralong Interlock Double Driveway. This Bright House Features A Double-Door Entrance, An Open-Concept Living Area, And A Cozy Family Room With A Fireplace Leading To The Deck. The Main Floor Comes With A Bright Office And A Generous Kitchen With Upgraded Granite Countertops, An Additional Pantry, Quality Cabinetry, And A Large Breakfast Area. Pot Lighting Is Featured In The Kitchen, Living Room And Master Bath. The Recently Finished Basement Offers Two Additional Bedrooms, Which Can Be Easily Turned Into An Apartment Unit. The Master Suite Includes A Walk-In Closet And Ensuite Bath With A Jacuzzi Tub. Easy Access To Highly-Ranked Schools, Local Shopping Centres, And 404 Hwy. The Kitchen Is Equipped With Stainless Steel Appliances, Including A Refrigerator, Stove With Oven, Hood Fans, Dishwasher, Laundry Washing Machine And Dryer. All existing Lighting Fixtures And Window Coverings Are Included. (id:58671)
6 Bedroom
4 Bathroom
Ipro Realty Ltd.
55 Teskey Crescent
Hamilton, Ontario
Stunning, Brand New, 2792 SF Executive Home. 9' ceilings and 8' doors on main level. Open concept design includes all brand new appliances, upgraded hardwood flooring and light fixtures, spacious floor plan, including butler's pantry, perfect home for entertaining. Luxurious Primary Bedroom with 9' Cove ceiling and 5 piece bathroom and walk-in closet. (id:58671)
4 Bedroom
4 Bathroom
2792 sqft
Sutton Group Innovative Realty Inc.
253 Bloomington Road
Richmond Hill, Ontario
Fully Renovated 2-Car Garage Freehold Townhouse in the Desirable Oak Ridges Community. This stunning home boasts 3 spacious bedrooms and 4 modern bathrooms. Featuring a bright and open-concept layout, it is designed for both style and functionality. Beautiful wide-plank hardwood flooring flows throughout the house, complemented by large 24x12 porcelain tiles in the kitchen. The family room is enhanced by a custom built-in media unit, while crown molding and upgraded stair pickets add a touch of elegance. A striking accent wall on the main floor adds character and warmth. The kitchen is a chef's dream, with sleek white quartz countertops, a gorgeous centre island, and stainless steel appliances. Additional highlights include 9-foot ceilings on the main floor, pot lights and smooth ceilings throughout, and an abundance of natural light thanks to the south-facing exposure. The oversized 2-car garage offers ample storage space and convenience. Located on a peaceful cul-de-sac, this home provides both tranquility and proximity to amenities. Don't miss your chance to own this exquisite townhouse! **** EXTRAS **** Garage Door Opener, S/S Fridge, S/S Stove, S/S Dishwasher, Washer, Dryer, CustomBlinds/Window Coverings, All Electrical Light Fixtures. (id:58671)
3 Bedroom
4 Bathroom
Century 21 Heritage Group Ltd.
55 Alex Campbell Crescent
King, Ontario
Stunning Townhome in the Heart of King City Linked only by a single-car garage, this immaculate 3-bedroom, 3-bathroom home offers the perfect blend of style, comfort, and space. Featuring an open-concept layout with beautiful hardwood floors on the main level, 9-ft ceilings, and a 10-ft vaulted ceiling in the master bedroom. Enjoy abundant natural light with south-facing exposure, and make the most of the impressive lot size of 25ft x 122ft. The kitchen is a chef's dream, boasting a large island, perfect for entertaining. Generously sized bedrooms, This Home is situated on a peaceful, family-friendly street. **** EXTRAS **** EXISTING: FRIDGE, STOVE, DISHWASHER, HOOD FAN, WASHER, DRYER, ALL ELFS. (id:58671)
3 Bedroom
3 Bathroom
Century 21 Heritage Group Ltd.
71 Dovetail Drive
Richmond Hill, Ontario
Prosperous Lake Wilcox Community! Beautiful, Semi-Detached Home With 3 Bedrooms, 4 Baths, 1 Garage Space with Space in the Driveway for 2 Cars. Kitchen is Open Concept With Plenty of Cabinetry. Great Size Back Yard and Side Yard. Basement is Finished and Very Spacious. House is on a Quiet Street in a Great Family Neighbourhood, Close to Nature Trails, Community Center, Pool, Parks, Canoe Club, Golf Courses, Excellent Schools, Public Transit, 404 & GO Station. (id:58671)
3 Bedroom
4 Bathroom
Century 21 Heritage Group Ltd.
2016 Cameron Lott Crescent
Oshawa, Ontario
Welcome to this bright and spacious freehold townhome, a fabulous opportunity for new families. Close to Schools, shopping, entertainment, trails, transit, the 407, 412, 401, a brand new community park, and much more! Practical with spacious floor planning, the rooms contain an array of natural light filtering on both levels, boasting 1750 sq ft of living space with 3BR+3Baths. An inviting floor plan, embrace the elegance of 9ft ceilings on the main floor. The white kitchen cabinetry offers plenty of storage to organize all your kitchen essentials. Walk out to the deck from the dining room. Bright and open concept Family room, Dining room, and Kitchen. The Living Room can easily be transformed to function as a home office. Upstairs you will find a spacious primary bedroom with w/I closet & 4pc ensuite and convenient upper level laundry Room **** EXTRAS **** All Elf's, All Window Coverings, Fridges, Stove, Dishwasher, Washer, and Dryer (id:58671)
3 Bedroom
3 Bathroom
Century 21 Percy Fulton Ltd.



