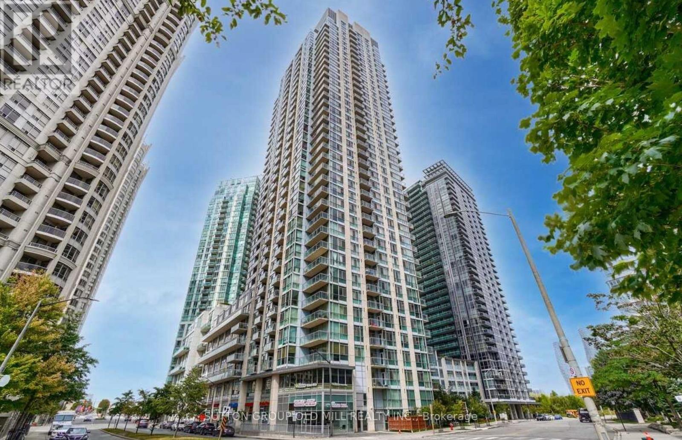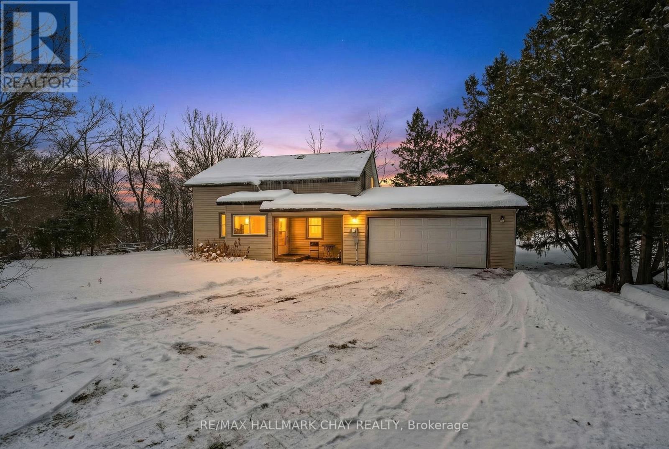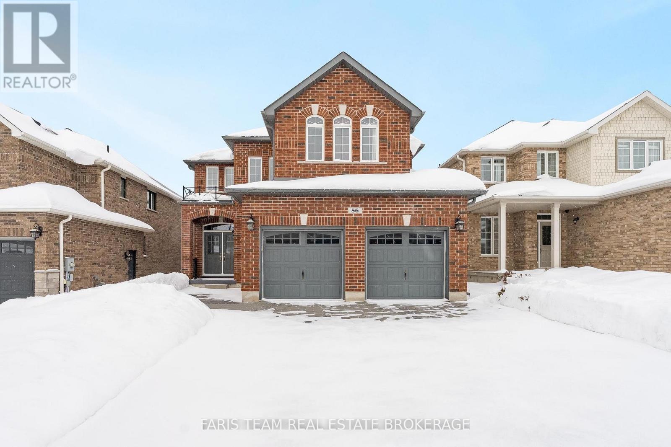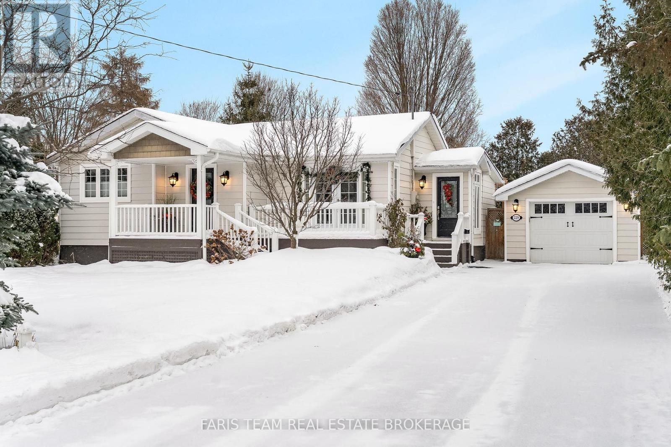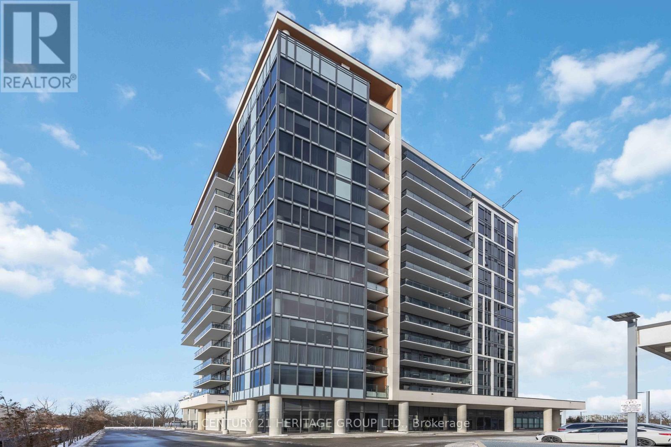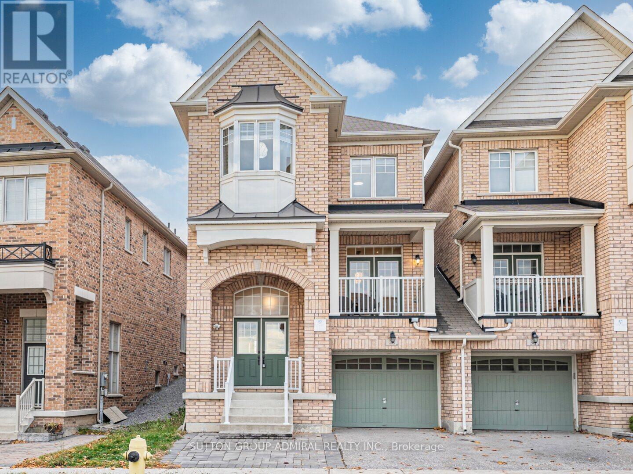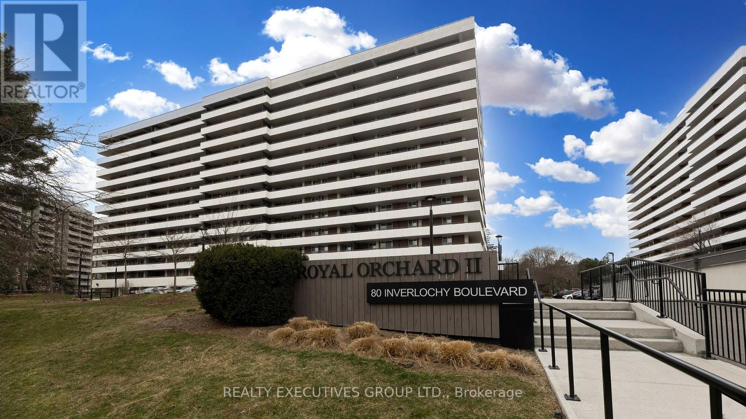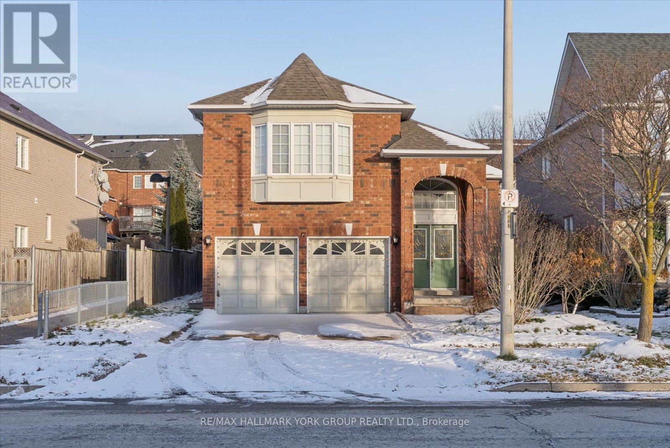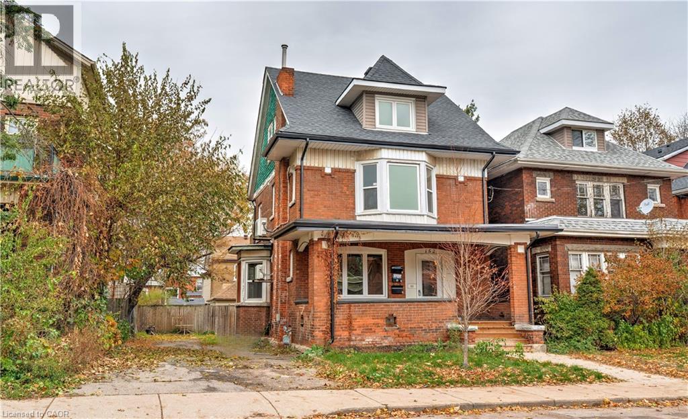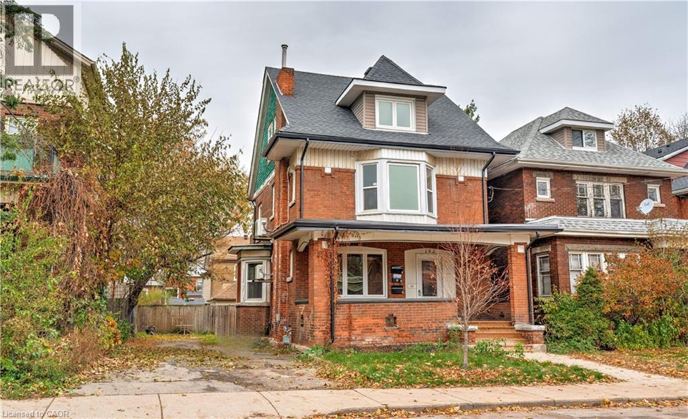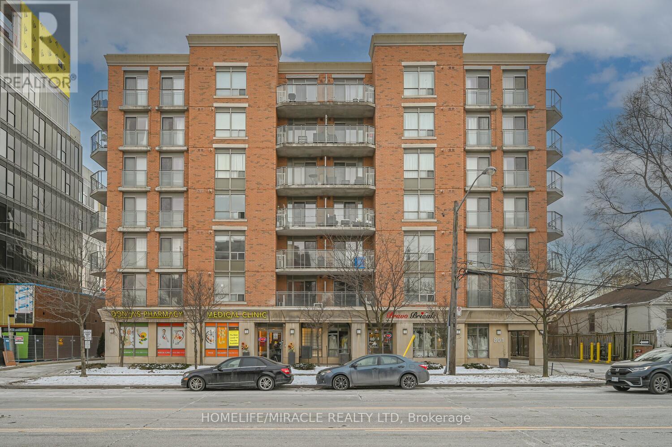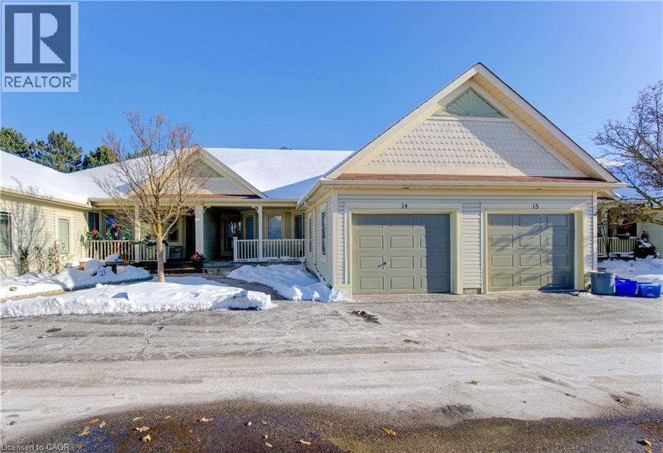- Home
- Services
- Homes For Sale Property Listings
- Neighbourhood
- Reviews
- Downloads
- Blog
- Contact
- Trusted Partners
1508 - 225 Webb Drive
Mississauga, Ontario
Step into this beautifully updated corner suite, where modern style meets everyday comfort.Offering 2 bedrooms, 2 full bathrooms, and a versatile den perfect for a home office or study, this southeast facing unit is bathed in natural sunlight. It's ready for you to move right in.The open concept kitchen boasts a breakfast bar, stainless steel appliances, and a chic backsplash, ideal for both cooking and entertaining. The spacious primary bedroom features his and hers closets and a private ensuite, while the second bedroom offers a welcoming retreat for family or guests. Stylish laminate flooring flows throughout, complemented by the convenience of ensuite laundry, one parking spot, and a locker. Set in a highly sought after building with top tier amenities, 24-hour security, indoor pool, sauna and a children's play area. You'll bejust steps from transit, major highways, shopping, and dining, a perfect blend of elegance, convenience, and comfort awaits.Brokerage Remarks (id:58671)
3 Bedroom
2 Bathroom
900 - 999 sqft
Sutton Group Old Mill Realty Inc.
3324 Penetanguishene Road
Oro-Medonte, Ontario
Located in the quaint and highly sought-after village of Craighurst, this charming 2-storey century home sits on just over half an acre, backing onto peaceful open farmland for ultimate privacy and country views. Offering 3 bedrooms and 2 bathrooms, the home features a spacious eat-in kitchen, a cozy family room with a fireplace, and a walkout to a generous 10' x 18' deck-perfect for entertaining or simply taking in the serene surroundings, heated bathroom floor, 24' x 28' garage. The main floor includes a convenient laundry room and a versatile bedroom currently used as an office, easily repurposed as a family room or a third bedroom to suit your needs. Thoughtfully maintained and move-in ready, this home blends historic character with comfortable living. Ideally located close to Craighurst amenities, Horseshoe Resort, multiple golf courses, Vetta Spa, Copeland Forest, and HWY 400. A wonderful family home for nature lovers, outdoor enthusiasts, and those seeking a peaceful lifestyle. (id:58671)
3 Bedroom
2 Bathroom
1500 - 2000 sqft
RE/MAX Hallmark Chay Realty
56 Jewel House Lane
Barrie, Ontario
Top 5 Reasons You Will Love This Home: 1) Stunning Grandview-built Mattison model, offering 2,900 square feet of beautifully designed living space in a highly sought-after neighbourhood 2) Step through the impressive double-door entrance into a soaring 2-storey foyer, where the main level showcases abundant natural light, 9' ceilings, an open-concept layout, an updated kitchen with quartz countertops and stainless-steel appliances, a warm and inviting family room with a gas fireplace, a separate dining area, and a convenient main level laundry with garage access 3) Upstairs, the spacious primary suite features elegant tray ceilings, a walk-in closet, and a luxurious 5-piece ensuite with a soaker tub and a separate glass shower, accompanied by three additional generously sized bedrooms and a well-appointed 5-piece main bathroom with a dual-sink vanity and separate bathtub and shower 4) The unspoiled basement impresses with upgraded 8.5' ceilings, framed and insulated walls, and outstanding potential, while the extended, insulated, and drywalled 20'8" x 20'1" 2-car garage adds everyday convenience 5) Outside, the property shines with premium 3" thick interlock finishing the driveway, side walkways, including one fully wheelchair-accessible, and a backyard finished with a composite deck, providing durability, curb appeal, and a truly upscale exterior, all while ideally located just minutes from schools, parks, everyday amenities, and major highways. 2,900 above grade sq.ft. plus an unfinished basement. (id:58671)
4 Bedroom
3 Bathroom
2500 - 3000 sqft
Faris Team Real Estate Brokerage
229 Cox Mill Road
Barrie, Ontario
Top 5 Reasons You Will Love This Home: 1) Enjoy a backyard oasis perfect for entertaining, featuring a newly built two-level tiered deck, a cozy firepit, and a private patio area behind the garage, ideal for gatherings, summer barbques, or relaxing with family and friends 2) Move right into a fully renovated home, updated from top-to-bottom with modern finishes like stainless-steel appliances in the kitchen, easy-care laminate flooring, premium carpet in the basement, stylish wainscoting, recessed lighting, and contemporary light fixtures 3) Appreciate the impressive curb appeal and outdoor space, with low-maintenance perennial gardens, mature trees that offer beauty and privacy, and a fully fenced backyard that's both secure and serene 4) Take advantage of ample parking and a versatile detached garage, with a large driveway that fits up to 8 cars and a 1-car garage equipped with hydro, perfect for a workshop, studio, or extra storage 5) Live in a prime location close to nature and everyday conveniences, within walking distance to parks and near shopping, with a short drive to Tyndale Beach for weekend getaways or evening strolls by the water. 1,059 above grade sq.ft. plus a finished basement (id:58671)
3 Bedroom
2 Bathroom
700 - 1100 sqft
Faris Team Real Estate Brokerage
201 - 9618 Yonge Street
Richmond Hill, Ontario
WOW! Spectacular 1+1 Unit that must be seen! Superb open concept layout with 9 Feet ceilings, functional den and balcony at this prestigious grand pal condo! All windows floor to ceiling. Modern Kitchen with S/S appliances, tiled back splash, granite counter tops and breakfast island! Upgraded trims, pot lights, custom feature wall, auto blinds, smooth ceiling, stone accent wall and so much more! (id:58671)
2 Bedroom
2 Bathroom
700 - 799 sqft
Century 21 Heritage Group Ltd.
28 Manila Avenue
Markham, Ontario
Beautifully upgraded and exclusive link home featuring over 3000 square feet of living space in one of Markham's top school zones-Beckett Farm PS and Pierre Elliott Trudeau HS-and minutes to Montessori private schools.Ideally located near Hwy 404/407 and the GO Station for unbeatable convenience. This bright, south-facing home features 9 ceilings, hardwood throughout with newly installed flooring upstairs, designer colours, feature walls, and modern finishes. The modern open concept kitchen offers stone countertops, stainless steel appliances including a gas cooking range, upgraded cabinetry, ceramic backsplash, and pot lights. The finished basement provides flexible space for work, play, or entertainment. Outdoor upgrades include interlocking in both the front and backyard and a rare south facing balcony. The home also features 3 parking spots and EV-ready garage equipped with a dedicated 240V power supply - easy installation for your EV-charger. (id:58671)
4 Bedroom
4 Bathroom
2000 - 2500 sqft
Sutton Group-Admiral Realty Inc.
701 - 80 Inverlochy Boulevard
Markham, Ontario
You Must See This Spacious 3 Bedroom North-West Corner Suite With A Huge Wrap Around Balcony. The 1,077 Square Foot Suite Is Located In Royal Orchard II. The Master Bedroom Has A Walk Through Closet And 2 Piece Ensuite. Features Include An Indoor Pool, Gym And Outdoor Tennis Court. Minutes To Hwy.7/407, Golf Courses, Restaurants, Shopping, And Future Subway. Maintenance Fees Incl: Cable, Internet, & All Utilities. One Underground Parking Spot Included. Can Be Sold Fully Furnished. (id:58671)
3 Bedroom
2 Bathroom
1000 - 1199 sqft
Realty Executives Group Ltd.
17 Woodcock Avenue
Ajax, Ontario
Welcome Home To This Solid All-Brick 3-Bedroom, 3-Bath Raised Bungalow With A 2-Car Garage, Sitting On A Wide, Oversized Lot In One Of Ajax's Most Loved Family Neighbourhoods. Bright, Open-Concept Living, Vaulted Ceilings, And Sun-Filled Rooms Create That Instant "Feels Right" Moment As Soon As You Walk In. The Eat-In Kitchen Walks Out To The Backyard, While The Cozy Family Room With Gas Fireplace Becomes Everyone's Favourite Spot To Unwind. Recent Updates Include A Newer HVAC System And Upgraded AC (3-4 Years), An Updated Hot Water Tank, And Partial Roof Replacement, Offering Peace Of Mind For Years To Come. The Private Upper-Level Primary Suite Features A Bay Window, His-And-Hers Closets, And A Full Ensuite. The Unfinished Basement Is A Blank Canvas With Huge Potential-Future In-Law Suite, Gym, Theatre Room, Studio, Or An Impressive Rec Area. Plenty Of Space To Tailor To Your Needs. Enjoy A Deep Fenced Yard Ideal For Kids, Pets, Gardens, Or A Future Pool, Plus Parking For Four. Close To Parks, Schools, Transit, Rec Centre, And Just 15 Minutes To Pickering Beach For Evening Walks And Weekend Breaks. A Strong, Well-Laid-Out Home In A Prime Location-A Solid Choice For Anyone Looking For Space And Long-Term Value. (id:58671)
3 Bedroom
3 Bathroom
1500 - 2000 sqft
RE/MAX Hallmark York Group Realty Ltd.
152 Sanford Avenue S
Hamilton, Ontario
Attention Investors! Excellent opportunity with this 2.5 story triplex in the highly sought-after St. Clair/Blakely neighbourhood, just minutes from downtown. Each unit has been recently renovated and features new kitchens, bathrooms and are separately metered. Situated on a double lot, the property offers plenty of room to add a detached garage or ADU! Parking for 6+ vehicles. A new roof, new front porch, freshly painted interiors and coin laundry add even more value. Ductless A/C in each unit and new boiler system installed in 2025! Main and upper units are currently vacant providing the opportunity to live-in or be quickly rented for additional cash flow. Don't miss out on this opportunity to own a turnkey multi-family property with a generous Cap Rate in one of Hamilton's most desirable neighbourhoods! (id:58671)
5 Bedroom
4 Bathroom
2067 sqft
RE/MAX Escarpment Realty Inc.
152 Sanford Avenue S
Hamilton, Ontario
Attention Investors! Excellent opportunity with this 2.5 story triplex in the highly sought-after St. Clair/Blakely neighbourhood, just minutes from downtown. Each unit has been recently renovated and features new kitchens, bathrooms and are separately metered. Situated on a double lot, the property offers plenty of room to add a detached garage or ADU! Parking for 6+ vehicles. A new roof, new front porch, freshly painted interiors and coin laundry add even more value. Ductless A/C in each unit and new boiler system installed in 2025! Main and upper units are currently vacant providing the opportunity to live-in or be quickly rented for additional cash flow. Don't miss out on this opportunity to own a turnkey multi-family property with a generous Cap Rate in one of Hamilton's most desirable neighbourhoods! (id:58671)
5 Bedroom
4 Bathroom
2067 sqft
RE/MAX Escarpment Realty Inc.
608 - 801 Sheppard Avenue W
Toronto, Ontario
Welcome to Unit 608 at 801 Sheppard Ave W, a bright and spacious 2-bedroom, 2-bath condo in a boutique building featuring a generous southwest-facing balcony with serene views of Clanton Park. This modern suite offers an open-concept layout filled with natural light, a contemporary kitchen with granite countertops, stainless steel appliances and a large island, a primary bedroom with a walk-in closet, 4-piece ensuite and balcony access, plus a versatile second bedroom ideal for guests or a home office. Perfectly located steps to the Sheppard subway, TTC, Hwy 401, and Yorkdale Shopping Centre, this beautifully maintained unit is ideal for first-time buyers, investors, or downsizers seeking comfort, style, and convenience. Includes all stainless steel appliances, stacked washer/dryer, light fixtures. (id:58671)
2 Bedroom
2 Bathroom
800 - 899 sqft
Homelife/miracle Realty Ltd
50 Midland Drive Unit# 14
Kitchener, Ontario
WELCOME TO LIVINGSTONE CIRCLE — KITCHENER’S PREMIER 55+ ADULT COMMUNITY! Located in the desirable Stanley Park neighbourhood, this charming 2-bedroom, 3-bath bungalow townhome at 14-50 Midland Drive offers the perfect blend of comfort, simplicity, and community-focused living. Designed for those seeking an easier lifestyle or a thoughtful downsizing option, this spacious layout provides everything you need on the main floor—no elevators, no stairs, and no compromise. You’ll love the generous living and dining area, the bright eat-in kitchen, and two well-sized bedrooms including a large primary with walk-in closet. A 3-pc main bathroom and 2-pc powder room complete the main level along with convenient main-floor laundry. Enjoy relaxing mornings on your covered front porch or afternoon sunshine on the private back deck. The substantially finished lower level offers even more room to spread out—perfect for family gatherings, hobbies, an office, or a cozy rec room. It includes a 3-pc bathroom, rec room, office/hobby room and an abundance of storage space. An attached single-car garage and visitor parking make everyday living a breeze, while the warm and welcoming community atmosphere sets Livingstone Circle apart. Residents enjoy access to “The Cottage” community room, complete with a full kitchen and games room for social events and gatherings. Best of all, you are truly in the heart of Stanley Park—just steps from Stanley Park Mall, Zehrs, Shoppers Drug Mart, Tim Hortons, Banks, the community centre, walking trails, churches, and public transit, with quick access to the expressway. Located in one of Kitchener’s most sought-after 55+ communities, this bungalow offers independence, convenience, and a friendly neighbourhood feel. Book your private showing today and discover why homes in Livingstone Circle rarely come available! (id:58671)
2 Bedroom
3 Bathroom
1692 sqft
RE/MAX Twin City Realty Inc.

