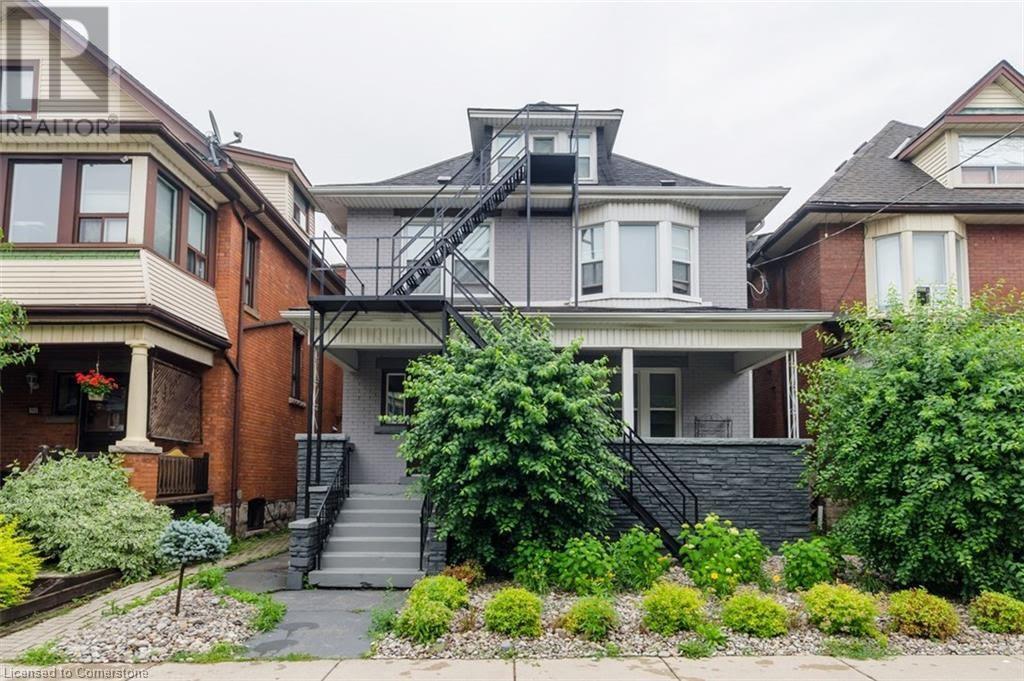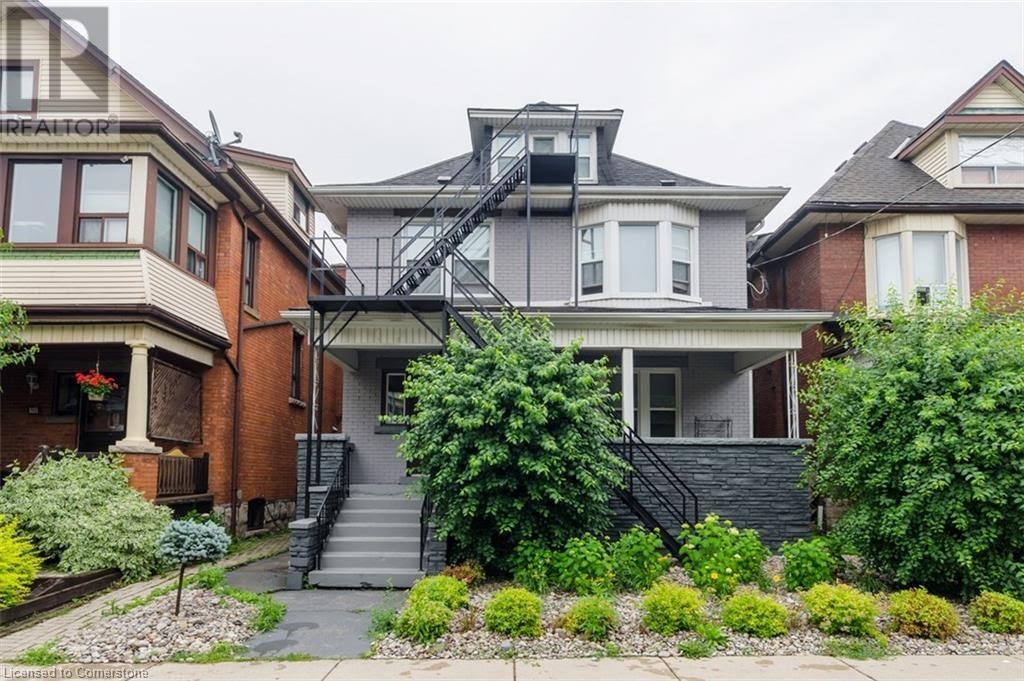- Home
- Services
- Homes For Sale Property Listings
- Neighbourhood
- Reviews
- Downloads
- Blog
- Contact
- Trusted Partners
58 Elmwood Avenue
Welland, Ontario
WELCOME TO ELMWOOD AVE IN WELLAND. A meticulously well maintained home on a wide 67' lot with massive concrete driveway and a detached 2 car garage with hydro. The home itself has a 3 bedroom, 1.5 bath, 2 kitchens, recroom, hardwood floors, central air, fenced yard and more. Located on a mature, tree lined street just minutes away from the Welland Recreational Canal for canoeing, paddle boarding, kayaking, swimming, walking trails and even a skate park. All amenities including shopping and food outlets are nearby as well. A great place to retire or start that new family...book your personal tour today! (id:58671)
3 Bedroom
2 Bathroom
The Agency
95 Spadina Avenue
Hamilton, Ontario
Turn-Key, Cash flow positive 4 plex in south Stipley! This legal non-conforming triplex is set up as four self-contained rental units. The property features triple rear parking and in-suite laundry for all units, adding to its appeal for tenants. It generates a strong annual gross rental income over $55,000. The unit mix includes a spacious main-floor 2-bedroom/1 bath, 2nd floor is 2 bed/1 bath, attic is 1 bed/1 bath and basement 1 bed/1 bath. All units except the basement are separately metered, with tenants responsible for their own hydro. Units recently renovated with granite countertops and stainless steel appliances in kitchens. Location is A+ with a walk score of 89. Close to all amenities, schools, parks, hospitals, and more. It is steps from public transit and close to the future LRT route, and offers easy access to and from the downtown core. this turn-key opportunity offers hassle-free management and huge potential for appreciation. Don’t miss out—schedule your showing today! (id:58671)
6 Bedroom
4 Bathroom
2616.55 sqft
Rock Star Real Estate Inc.
95 Spadina Avenue
Hamilton, Ontario
Turn-Key, Cash flow positive 4 plex in south Stipley! This legal non-conforming triplex is set up as four self-contained rental units. The property features triple rear parking and in-suite laundry for all units, adding to its appeal for tenants. It generates a strong annual gross rental income over $55,000. The unit mix includes a spacious main-floor 2-bedroom/1 bath, 2nd floor is 2 bed/1 bath, attic is 1 bed/1 bath and basement 1 bed/1 bath. All units except the basement are separately metered, with tenants responsible for their own hydro. Units recently renovated with granite countertops and stainless steel appliances in kitchens. Location is A+ with a walk score of 89. Close to all amenities, schools, parks, hospitals, and more. It is steps from public transit and close to the future LRT route, and offers easy access to and from the downtown core. this turn-key opportunity offers hassle-free management and huge potential for appreciation. Don’t miss out—schedule your showing today! (id:58671)
6 Bedroom
4 Bathroom
2750 sqft
Rock Star Real Estate Inc.
38 Evening Drive
Chatham-Kent, Ontario
Large size detached bunglaw with double garage and family room with fire place. Open concept with finished walk up basement. (id:58671)
6 Bedroom
4 Bathroom
Homelife Superstars Real Estate Limited
452 - Pt1a Ferndale Avenue
Fort Erie, Ontario
TO BE BUILT - Custom 2-storey home with 2360 sq ft of above-ground living space, 4 bedrooms and 3 bathrooms. Interior features include 9ft ceilings in the great room with gas fireplace, kitchen with island breakfast bar, dinette with sliding doors to the backyard, main floor mud room with laundry and a 2pc powder room. The second level features a primary bedroom that has a 5pc spa-like bathroom including a soaker tub and double sinks, a spacious walk-in closet, 3 more bedrooms, and a 4pc bathroom. Outside you will find a 3-car garage with inside entry and drive-thru front and back facing roll up doors to the backyard, seeded yard, and a double wide driveway with gravel. List price is the starting price for a Centurion Building Corp 2-storey home, not including a finished basement and other upgrades. There’s still time for the buyer to select some features & finishes and other models to choose from and the home can be built on Part 1 or Part 2. Located within walking distance are two elementary schools, a high school, Ferndale Park, the Leisureplex arenas and community centre complex, and Crescent Beach on Lake Erie’s shore. (id:58671)
4 Bedroom
3 Bathroom
RE/MAX Niagara Realty Ltd
452 - Pt2b Ferndale Avenue
Fort Erie, Ontario
TO BE BUILT - Custom raised bungalow with 1441 sq ft of main floor living space, 2 bedrooms and 2 bathrooms. Interior features include cathedral ceilings in the living room, dining room and kitchen with island breakfast bar and sliding doors to the back deck. The primary bedroom has a 5pc spa-like ensuite bathroom including a soaker tub and double sinks, and spacious walk-in closet, a 2nd bedroom, 4pc bathroom and laundry closet. Outside you will find a 2-car garage with inside entry, seeded yard, 13’x14’5” deck and a double wide driveway with gravel. The List Price is the starting price for a Centurion Building Corp bungalow, not including finished basement and other upgrades. There’s still time for the buyer to select some features & finishes; other models to choose from and the home can be built on Part 1 or Part 2. Located within walking distance are two elementary schools, a high school, Ferndale Park, the Leisureplex arenas and community centre complex, and Crescent Beach on Lake Erie’s shore. (id:58671)
2 Bedroom
2 Bathroom
RE/MAX Niagara Realty Ltd
452 - Pt2a Ferndale Avenue
Fort Erie, Ontario
TO BE BUILT - Custom bungalow with 1400 sq ft of main floor living space, 2 bedrooms and 2 bathrooms. Interior features include 9ft ceilings, a kitchen island with breakfast bar, dining room sliding doors to access the backyard, primary bedroom with 3pc ensuite and walk-in closet, a 2nd bedroom or office, 4pc bathroom and laundry room. Outside you will find a 2-car garage with inside entry, seeded yard, front porch and a double wide driveway with gravel. The List Price is the starting price for a Centurion Building Corp bungalow, not including finished basement and other upgrades. There’s still time for the buyer to select some features & finishes; other models to choose from and the home can be built on Part 1 or Part 2. Located within walking distance are two elementary schools, a high school, Ferndale Park, the Leisureplex arenas and community centre complex, and Crescent Beach on Lake Erie’s shore. (id:58671)
2 Bedroom
2 Bathroom
RE/MAX Niagara Realty Ltd
452 - Pt1b Ferndale Avenue
Fort Erie, Ontario
TO BE BUILT - Custom bungalow with 1100 sq ft of main floor living space, 2 bedrooms and 2 bathrooms. Interior features include 9ft ceilings, a kitchen island with breakfast bar, dining room sliding doors to access the backyard, primary bedroom with 3pc ensuite and walk-in closet, a 2nd bedroom or office, 4pc bathroom and laundry room. Outside you will find a 2-car garage with inside entry, seeded yard, front porch and a double wide driveway with gravel. The List Price is the starting price for a Centurion Building Corp bungalow, not including finished basement and other upgrades. There’s still time for the buyer to select some features & finishes; other models to choose from and the home can be built on Part 1 or Part 2. Located within walking distance are two elementary schools, a high school, Ferndale Park, the Leisureplex arenas and community centre complex, and Crescent Beach on Lake Erie’s shore. (id:58671)
2 Bedroom
2 Bathroom
RE/MAX Niagara Realty Ltd
76 Annette Street
Toronto, Ontario
Attention investors and savvy buyers! This LEGAL TRIPLEX is an exceptional investment opportunity, boasting three independent units in a prime location in Toronto! This property has undergone extensive top-to-bottom renovations in the hundreds of thousands of $$$ as per building code and with proper building permits! All units are vacant for you to veto your own tenants. 2x2 bedroom units and 1x One bedroom, 3 washrooms, 3 kitchens, 3 separate en-suite laundry. Each unit has separate entrances, the convenience of individual metering, ensuring efficient utility management. Each unit has individual thermostat controls. 3 Brand new kitchens, appliances, LED lights, HVAC systems, new plumbing and upgraded individual electrical panels for each unit. 2 owned parking spots, a rare feature in this area! Minutes to downtown, parks, schools, restaurants and shops. TTC at the doorstep. Whether you rent the whole building or live in one of the units and rent the other two, this property will offer the buyer substantial income and future capital appreciation potential. In addition to minimum maintenance thanks to the brand-new total renovations already done. (id:58671)
5 Bedroom
3 Bathroom
RE/MAX Hallmark Realty Ltd.
C - 123 Roselawn Avenue
Toronto, Ontario
Welcome to 123C Roselawn Ave, a stunning, turn-key townhome in North Toronto's vibrant community. This 3+1 bedroom, 3.5 bath home is a tranquil oasis, tucked away in a quiet courtyard just steps from Yonge and Eglinton. The open-concept layout boasts hardwood floors throughout, soaring floor-to-ceiling windows w/electric blinds, & an upgraded kitchen with a breakfast bar and pantry. The fully finished basement features a skylight & 3-piece bathroom, while the garage is equipped with an electric car charger. The luxurious master suite offers his-and-her walk-in closets and a spa-like ensuite. Upstairs, find two additional bedrooms, a bathroom, and a private deck. Entertain in your spacious backyard, complete with a gas line for BBQs. This home offers urban luxury in one of the city's most sought-after locations. Don't miss out on this exceptional opportunity! (id:58671)
4 Bedroom
4 Bathroom
Royal LePage Terrequity Realty
N/a Part 2 Firelane 3
Port Colborne, Ontario
BUILDING LOT with WATER VIEWS - Build your dream home and enjoy living near the lake on the desirable Firelane 3 in Port Colborne. Just steps away from one of Lake Erie’s finest beaches – where you can watch the sunset, cool off in the lake or launch your paddleboard at the end of Pinecrest Rd. Lot has pre-approved septic and complete archaeological study. The slope of the land lends itself to a slab on grade house complete with a rooftop patio for quiet afternoons amongst old growth trees with an unobstructed view of the lake.The proposed house design is for a 2,040 sq ft which could include the rooftop patio and be finished in any style. Archaeological & Hydrogeological Assessments have been completed. Located steps away from the Lake Erie access at the end of Pinecrest Rd, which is great for sunset photos, skipping stones, paddleboarding or cooling off in the lake. Easy access to Hwy 3, 140 and 406. 5-minute drive to downtown Port Colborne’s shops, restaurants services and the Welland Canal. 20-minute drive to the Peace Bridge to USA and 90 minutes to Toronto. (id:58671)
RE/MAX Niagara Realty Ltd
624-Pt Lt 1 Daytona Drive
Fort Erie, Ontario
50'x120' Building lot in the heart of Crescent Park in Fort Erie. Driveway access from Lakeside Rd right-of-way easement - Part 3 on Severance Sketch. Located within walking distance are two elementary schools, a high school, the Leisureplex arenas and community center, Ferndale Park with a splash pad and soccer fields and the shores of Lake Erie. There are plenty of stores, restuarants and amenities along Garrison Rd / Hwy #3 as well as access to the QEW highway to Niagara Falls, Toronto and the Peace Bridge to USA. (id:58671)
RE/MAX Niagara Realty Ltd












