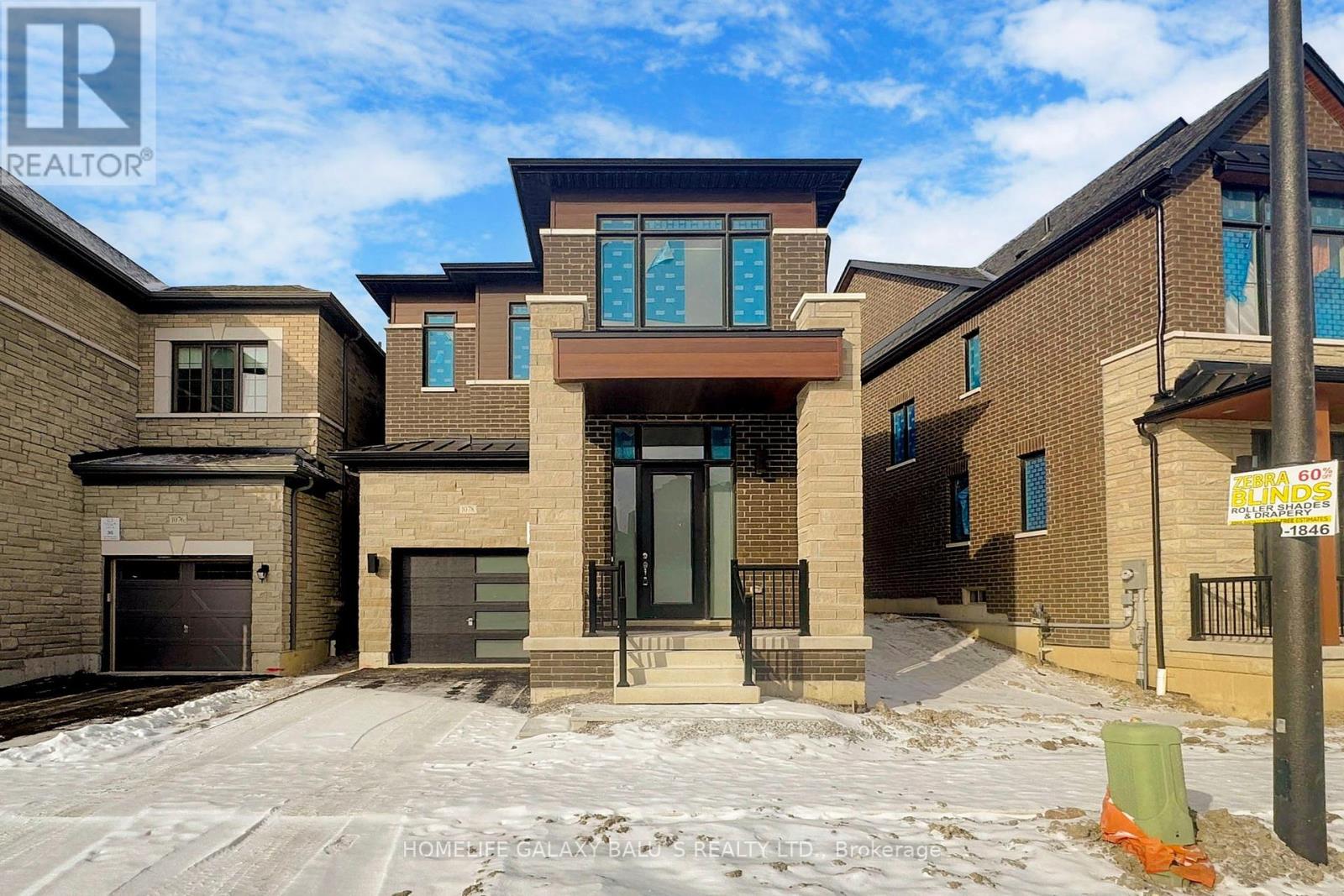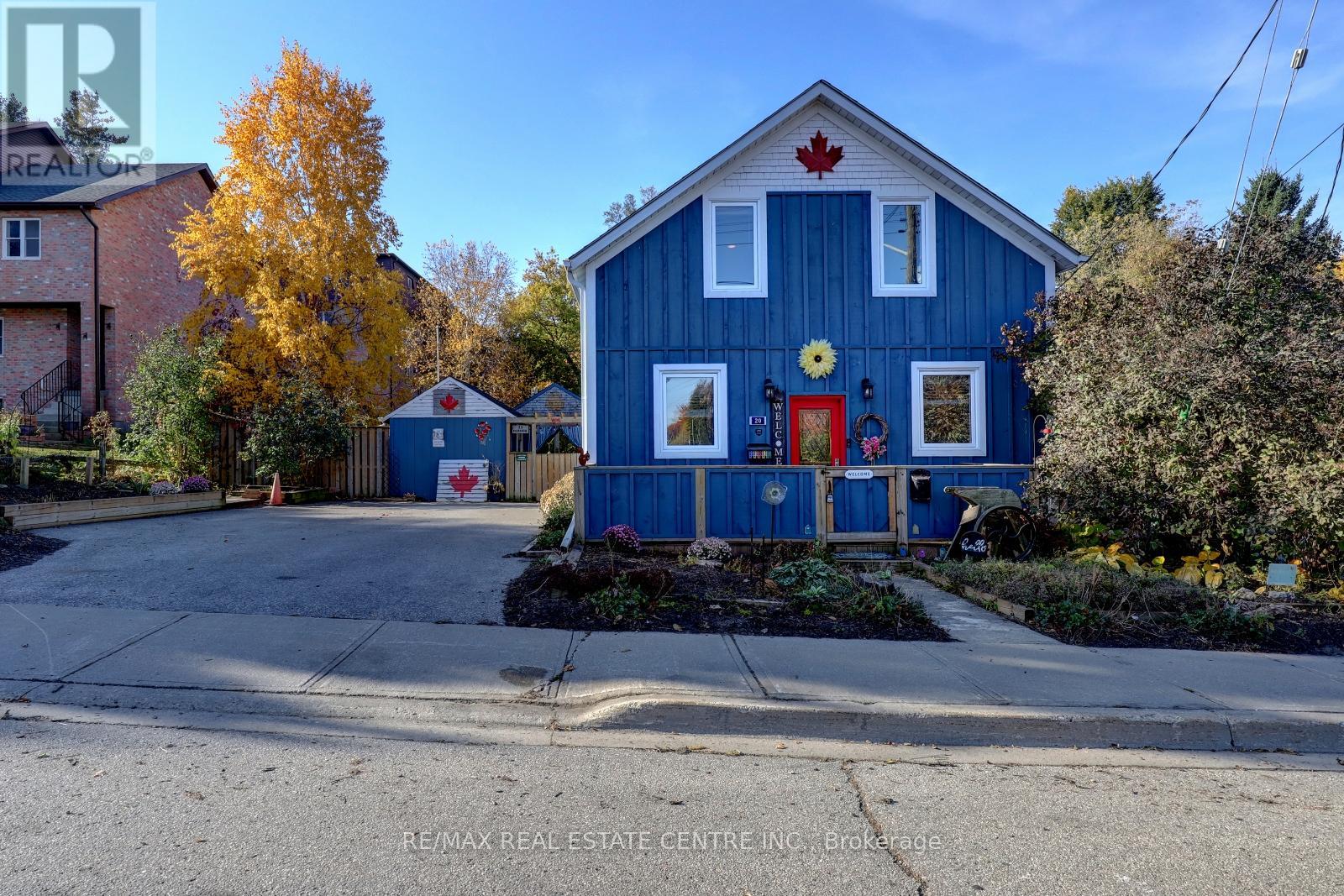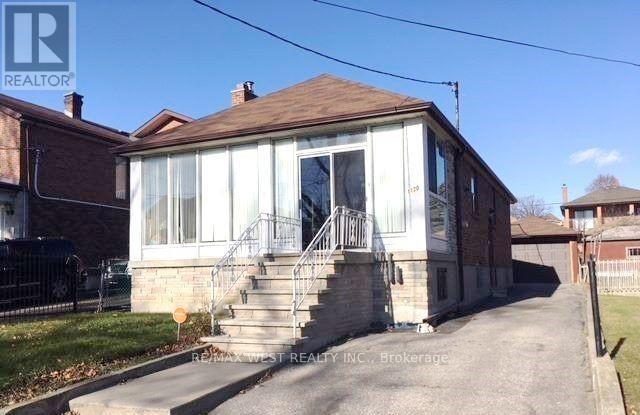- Home
- Services
- Homes For Sale Property Listings
- Neighbourhood
- Reviews
- Downloads
- Blog
- Contact
- Trusted Partners
1078 Pisces Trail
Pickering, Ontario
Bright and Spacious Detached Home Located In Family-Oriented Prestigious Neighborhood In Greenwood, Pickering. This Stunning Home Features with Good Size 4 Bedrooms+3 bathrooms, Separate Living Room and Family Room, $$$ Upgrades, Large Primary Bedroom W/6 pcs ensuite & walk-in closet,, Modern Kitchen W/Quartz Countertop and Large Centre Island, Open Concept Eat-In Kitchen, including an open-concept layout perfect for entertaining, Builder Finished Separate Entrance to The basement is ideal to make a second unit for potential rental income, Second Floor Laundry , Upgraded Stained Oak Stairs With Metal Spindles, In Garage a rough-in for an EV charger.200-amp electrical service, With 9' Feet ceilings on both the main and second floors, Access To Garage From Inside Of Home. Close to To All Amenities, Schools, Go Station, Costco, Groceries, Hwy 401,407, Park, Hospital, Shopping, Banks etc. **** EXTRAS **** Builder Finished Separate Entrance , Newer Appliances S/S Fridge, S/S Gas Range, B/I Dishwasher, Washer & Dryer, Wall-Mount Rangehood, Central Air Conditioner, Zebra Blinds, HRV/ERV, Smart Thermostat, Electric Fireplace.. (id:58671)
4 Bedroom
3 Bathroom
Homelife Galaxy Balu's Realty Ltd.
31 Gladys Road
Toronto, Ontario
Charming Legal Duplex Sitting On A 50 By 218 Feet Lot Within Minutes Of The University Of Toronto This Beautifully Maintained 4 + 2 Bedroom, 2 + 1 Full Bath Home Offers Exceptional Value With Endless Potential. The Home Is Freshly Painted Throughout, Providing A Move-In Ready Space That Exudes Warmth And Care. With Well-Sized Bedrooms, Spacious Living Areas, And An Ideal Layout, This Home Is Both Functional And Inviting. (id:58671)
6 Bedroom
3 Bathroom
Homelife/future Realty Inc.
2 - 3314 Menno Street
Lincoln, Ontario
Discover the charm of one-level living in this delightful townhouse/condo, perfect for first time buyers or those looking to downsize. This freshly listed property offers a cozy yet functional living space of 467 square feet with a welcoming 1 bedroom and a well-appointed 1 bathroom, both designed with comfort in mind. *Step into the inviting atmosphere created by the large, newly installed windows (2023), flooding the space with natural light and a vibe that's just waiting for your personal touch* The interior is as practical as it is charming, featuring additional storage options both in the crawl space and in the basement storage locker within the complex. Envision turning this adorable townhouse into your personalized retreat! Heating and water bills won't add to your worries, as they're conveniently included in the condo fees. This means more peace of mind and fewer bills cluttering up your fridge door with magnets!! Strategically positioned, this home keeps life's necessities and little luxuries within easy reach. >>Love cooking with fresh ingredients? Foodland in Vineland is less than a 600-meter stroll away close enough to fetch some eggs even if you've already started beating the pancake batter. If nature and open spaces are more your scene, the nearby Vineland Neighbourhood Park, just a short 400-meter jaunt, offers a leafy escape for those morning jogs or leisurely weekend picnics. Not only is this townhouse/condo close to practical amenities like a library and a school, but you'll also find charming cafes and farm-fresh stores peppered around, ensuring you're never far from a cozy book read or a fresh cup of Joe. Easy access to the QEW and the surrounding community.<
Ipro Realty Ltd.
1 Bedroom
1 Bathroom
42 Swordbill Drive
Toronto, Ontario
Location, Location, Location -* Detached Bungalow *in prestigious EDENBRIDGE-HUMBER VALLEY area with a full Double Car Garage, 4 spacious Bedrooms on Main floor, Hardwood flooring, large picturesque windows, Large 2nd full size Kitchen on lower level with an inviting large Recreational Room with above ground windows, 2 additional bedrooms/other, a workshop area and a large cellar, This home is situated on a 50' x 142' pool size Lot, you will enjoy fantastic friendly neighbours on a quiet street. It is meticulously maintained by one Owner for 59 years. Enjoy the Solarium for additional living space during the seasons. This home has an abundance of natural light beaming through all day long, it is spacious, practical, inviting. Top Rated Schools, Lots of trails, parks, golf courses that surround you nearby, transit, shopping, easy access to Highways and Airport, This house is definitely deceiving from the front -- walk into the home and discover the endless possibilities this home has to offer you and your family. . **Virtual Tour Available*** **** EXTRAS **** Roof 7 years old, Furnace 2023, Air Conditioner 2023, Windows approx 10 years old, front door 2024 (id:58671)
6 Bedroom
3 Bathroom
RE/MAX West Realty Inc.
31 Bayberry Drive
Adjala-Tosorontio, Ontario
*** Open House Jan 26th 12PM-3PM*** Welcome Home to the brand-new 31 Bayberry Dr. Discover the perfect fusion of luxury and comfort. Every inch of this home is designed to impress, with nearly $300K in thoughtful upgrades that elevate both style and functionality. From the moment you arrive, the majestic double-door entry welcomes you into an inviting space filled with natural light and timeless elegance. With 10-ft ceilings on the main floor, 9-ft ceilings upstairs and in the basement, and hardwood oak flooring throughout, the home feels open, airy, and luxurious. Every detail is designed to make life more enjoyable and luxurious, upgraded 8-foot doors and 8-inch baseboards to the well-thought-out layout that combines functionality with style. The heart of the home is the chef's kitchen, a dream space with a large central island, porcelain tiles, raised cabinets, custom crown moulding, and a pantry for effortless organization. Whether hosting dinner parties or enjoying a quiet meal, this kitchen is designed for both beauty and practicality. The family room is a show-stopping centrepiece, with its soaring 20-ft open-to-above ceiling, making it the perfect space to gather, unwind, or entertain. The main-floor office adds a layer of convenience for work-from-home days. Master bedroom with his & hers walk-in closet and 5pc ensuite W/golden-like faucets. Every bedroom has its walk-in closet, private access to full bathrooms and a 2nd-floor laundry room with a sink, porcelain tiles and a large window. A spacious three-car garage with tandem parking provides room for all your needs, while the walkout basement leads to a tranquil backyard overlooking a serene pond, creating the ultimate escape for peaceful evenings or lively get-togethers. This is more than just a house it's a place to create memories and live your best life. Don't miss your chance to have a private tour today! **** EXTRAS **** High ceilings, large windows, wood deck, double doors, porcelain floor, hardwood floors, open to above family room, large basement windows, Cabinet Kitchen with Crown Molding, Servery, and Gold-like Faucets. (id:58671)
4 Bedroom
4 Bathroom
RE/MAX Premier Inc.
344 Townline Road N
Oshawa, Ontario
Great Location !!! Attention First Timers And Investors. This 2+1 Bungalow With Separate Entrance To Basement In-Law Suite Has Been fully Updated Throughout. Situated On A Double Wide Premium Lot Surrounded By Custom Homes, And A Separate Garage. Brick Fireplace On Main Level, Newer Vinyl Flooring, Newer Roof, Newer Furnace, Newer Front Door, 2 Upgraded Bathrooms, Access To Garage From Inside Of Home. Close to To All Amenities, Schools, Go Station, Costco, Groceries, Hwy 401,407, Park, Hospital, Shopping, Banks etc. **** EXTRAS **** 2 Fridge, 2 Stoves, 1 Dishwasher, 2 Washer, 2 Dryer ,Cac, All Elf's. (id:58671)
3 Bedroom
2 Bathroom
Homelife Galaxy Balu's Realty Ltd.
20 Victoria Avenue
Halton Hills, Ontario
Stunning departure from the ordinary. Delightful gardener's oasis with award winning landscaping, Koi Pond, gorgeous gardens & a humongous multi-level entertainers deck enhanced by wrought iron pickets & Gazebo is just the beginning. A superb blend of yester year charm coupled w. contemporary flare will blow you away; massive and thorough renovation in 2017 including windows, doors, baseboards, replaced roof, board and batten exterior, furnace, electrical & so much more. Bonus of Exterior 30 AMP Plug that could be converted for a Electric car. Drop dead gorgeous dream kitchen has every conceivable luxury feature including large centre Island w farmhouse apron sink, extended height creamy cabinets, tons of drawers, wine rack, custom backsplash. Built-in glass display cupboard & the list goes on. Throughout the main level imported Italian ceramic floor has a handscraped hardwood floor vibe but easy care, chic lighting fixtures throughout have a unique industrial flare. Beautiful barn door leads into main floor bedroom or could be a great office. Convenient main floor laundry & 3pc bathroom. Large Living rm has door onto the deck & beautiful garden vistas. Upper level boasts 2 bedrooms & a stunningly renovated 4pc bath w claw tub & a separate shower with gorgeous inlay tiles. Walk-in closet on upper level is 9' x 12' could be converted to Nursery/Bedroom. Home is mere steps from the lake, park, & a short stroll to downtown shops & restaurants. Nothing to do but move -in & Enjoy! (id:58671)
3 Bedroom
2 Bathroom
RE/MAX Real Estate Centre Inc.
125 Stanley Greene Boulevard
Toronto, Ontario
Unobstructed park views! This stunning light-filled, corner-lot semi-detached home offers the perfect blend of modern luxury and convenience. Featuring a 1.5-car garage for extra storage and a versatile basement ideal for a home office, this is a fantastic opportunity to own a beautiful home in a prime location. Enjoy west-facing exposure with southern and eastern sunlight all day long. The chef's modern kitchen boasts a huge island, perfect for entertaining. Step out onto the amazing walk-out deck, or head up to the rooftop terrace equipped with a built-in gas line for BBQs. A separate balcony on the first floor offers the perfect spot for your morning coffee while soaking in serene park views. Located just minutes from community centers, TTC, shopping, groceries, and parks, this home is ideally situated near everything you need. Newly upgraded light fixtures (2025) add a fresh, modern touch. The perfect size for a family. Dont miss this rare opportunity! (id:58671)
3 Bedroom
4 Bathroom
Right At Home Realty
1120 Glencairn Avenue
Toronto, Ontario
Prime location, 2 bedroom bungalow, with living room, dining room currently converted into a 3rd bedroom, and kitchen. AAA tenants paying market rent on the main floor willing to stay or leave. Basement is finished with in-law suite currently rented on a month to month rent. The bachelor suite is being built (ready shell) that can be finished and have a third unit ready to rent. Perfect for single family, large extended family, investor or custom home builder. Amazing location, close to Yorkdale mall, banks, shops, Orfus Rd, restaurants, 24 hours TTC, Yorkdale station, minutes to 401. This deep lot has approved plans for 3,200 Sq. Ft. custom-built home of 5 bedrooms. Please call the agent for a copy of approved plan. Few potential options: - Live and rent basement or have extended family live with you while maintaining your privacy. - Rent the house and enjoy the rental income. - You can utilize the full space of the basement, Add a bachelor suite (Shell ready with the floor plan) for additional income. - Custom built a 3200sq feet home of 5 bedrooms that allows you to choose your style & decor. Every detail is yours to decide. (id:58671)
2 Bedroom
2 Bathroom
RE/MAX West Realty Inc.
13 Collier Crescent
Markham, Ontario
The Beautiful Free Hold Brick And Stone Townhome In Markham! End Unit, as Semi- Detached House With Extra Windows! Featuring Ceiling Height On Main Floor, Great And Bright Open Concept Kitchen Walk Out To The Backyard, Friendly Community Of Wismer.Enjoy your cozy family in the warm Townhome. Master Bedroom Has Walk-In Closet, and Two Sun Filled Bedrooms.Laundry located at the second floor. (id:58671)
3 Bedroom
3 Bathroom
Master's Choice Realty Inc.
10 Pagehurst Court
Richmond Hill, Ontario
Modern Renovated with Lots of Upgrades 4+3 Bedrooms and 2.5+1 Bathrooms with Finished Basement W/ Separate Entrance On Quiet Cul-De-Sac, Large pie lot with beautiful Garden, Hardwood Floor Throughout, Hardwood Stairs, updated Bathrooms, Kitchen, Breakfast, Laundry, Smooth ceiling in main floor, Pot Lights, Interlocking Driveway, large Deck, Roof (2023), A/C (2023), Furnace (2021), Fresh Painting (2025), Landscaping, Patio in Front Yard, No Side Walk, Total Park 8 Cars, Fully Fenced Yard, Laundry On Main Floor, One Block to Yonge St, Close To Hillcrest Mall/T&T, Schools, Hwy 404 & 407 , Community Centre, Richmond Hill Go Station. (id:58671)
7 Bedroom
4 Bathroom
Real Home Canada Realty Inc.
7b Bracebridge Avenue
Toronto, Ontario
Brand New Spectacular Architect Designed Modern Masterpiece. This Stunning Sun-Drenched Custom-Built Fully Detached Home Is Meticulously Designed With Bespoke Interiors, Attention To Detail & An Unwavering Commitment to Quality Craftsmanship. With Over 2968 SF Of Sprawling Open Concept Interior Living Space Brilliantly Interconnected, This 4+1 Bed 5 Bath Home With Separate Legal Lower Level Apartment Suite Boasts Soaring Ceilings, Floor To Ceiling Windows, High-End Engineered Hardwood, Airy Foyer, Light Filled Central Atria W/Floating Wood & Glass Staircase, 3 Skylights, Chef Inspired Eat-In Kitchen With An Over-Sized Waterfall Island W/Breakfast Bar, Quartz Countertops And Backsplash, Integrated Bosch Appliances With Gas Cooktop, Generous Family Room With Napoleon Fireplace & Walk-Out To Deck & Backyard, Main Floor Powder Room, Direct Access To House From Garage & Professional Landscaping With Interlock Driveway. Retreat Upstairs To A Primary Suite Featuring 5-Pc Spa-Like Bath, Custom Built-In Cabinetry, Second Bedroom With 3-Pc Ensuite, 3rd & 4th Bedrooms With Semi Ensuite & Second Floor Laundry Room! Legal Lower Level 1 Bedroom Apartment/In-Law Suite With Private Entrance Allows For Convenient Multi-Generational Living Or Potential Rental Income And Features Kitchen, 3-Pc Bath, Separate Laundry, Soundproof Ceilings, Radiant Floor Heating & HVAC System For Autonomous Temperature Control. Vibrant East-End Location Very Walkable & A Cyclists' Paradise Mere Steps To Great Schools, Parks, Taylor Creek Trail, Transit, Restaurants, Retail & Just Mins To DVP, Woodbine Beach And Downtown. **** EXTRAS **** Private Drive With Full Height Garage, Legal Lower Level Unit, Ring Security System With Cameras, 200 AMP Service, CAT 6 Cable Throughout, HRV Unit. (id:58671)
5 Bedroom
5 Bathroom
Harvey Kalles Real Estate Ltd.












