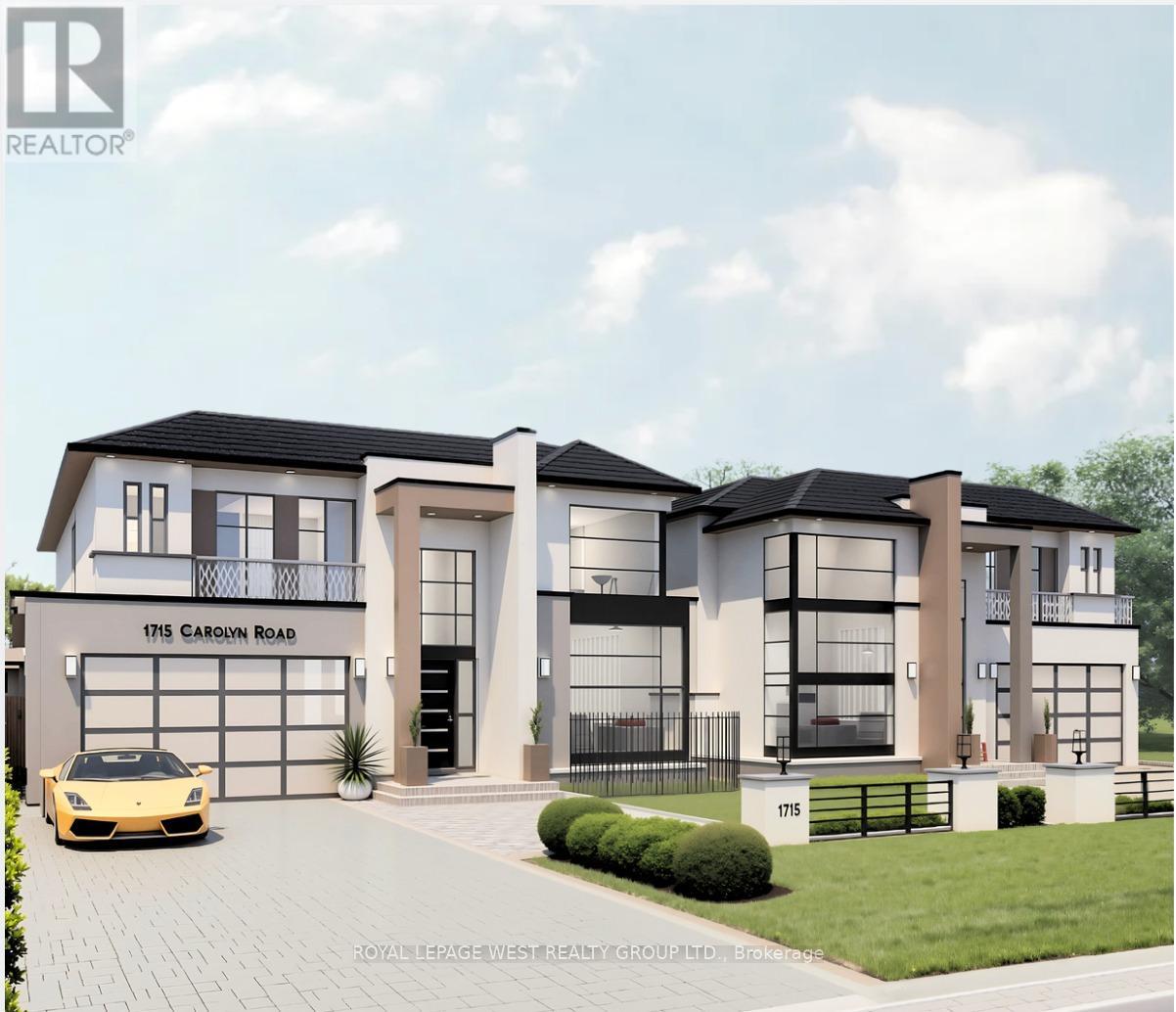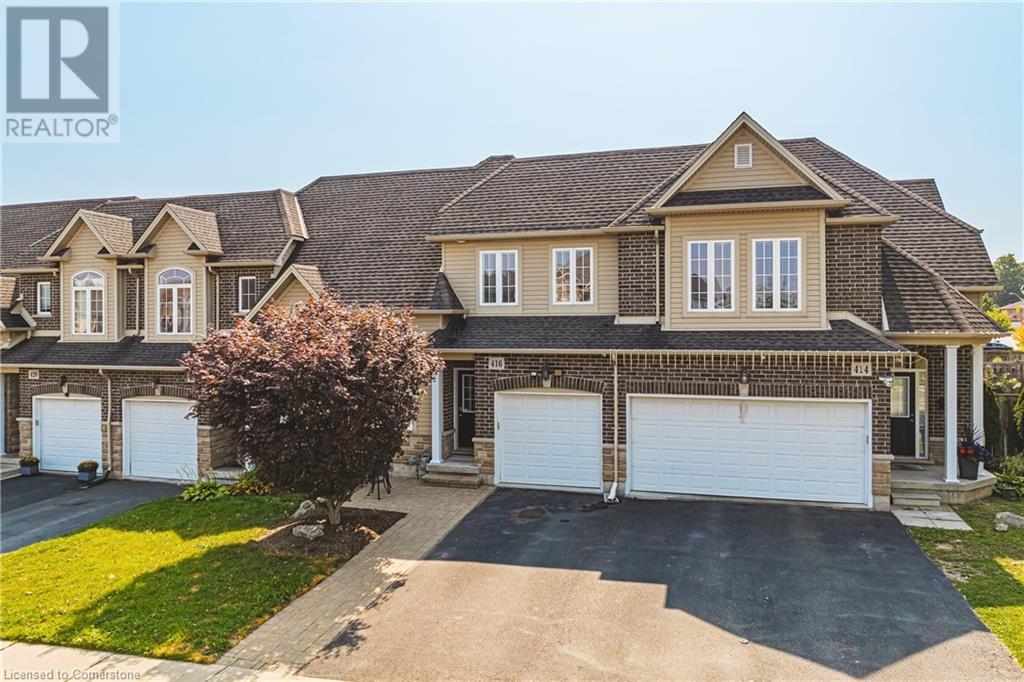- Home
- Services
- Homes For Sale Property Listings
- Neighbourhood
- Reviews
- Downloads
- Blog
- Contact
- Trusted Partners
603 Welland Avenue Unit# 5
St. Catharines, Ontario
Stunning end unit, customized and extremely well cared for by original owner. Immediate occupancy available! This lovely home features gorgeous hardwood floors, practical laundry in upstairs bathroom, fantastic pantry and wonderful layout. The owner has 2 windows added which allows natural light to fill the kitchen, dining & living room area. The primary suite is spacious with large closet space and 3 piece bathroom. The lower level is fully finished with large rec room, bedroom, 3 pc bath and workshop. The backyard is the perfect spot to enjoy your morning coffee with the patio and awning. Please view the 3D Matterport and call for your private viewing! (id:58671)
3 Bedroom
3 Bathroom
1315 sqft
One Percent Realty Ltd.
97 29th Street
Toronto, Ontario
This lakeside charmer Nestled in the heart of Long Branch. Brimming with potential, this is the perfect canvas for those looking to create their dream home. Located in a friendly neighborhood with close proximity to schools, parks, shopping, transit and and beautiful beaches, this property offers the best of both worlds: a tranquil retreat with convenient access to all amenities. Whether you're a first-time buyer or an investor looking for a prime opportunity, this bungalow is a rare find. Unleash your inner designer and transform this hidden gem into a stunning masterpiece. Don't miss out...schedule your private showing today! Under a 10-minute walk to the GO Station and steps from Marie Curtis Parks trails and public beach. Seconds to the 427/QEW and minutes to the 401. (id:58671)
4 Bedroom
2 Bathroom
Right At Home Realty
54 Canal Street
St. Catharines, Ontario
Welcome to 54 Canal Street, an exquisite property in the heart of Port Dalhousie, St. Catharines. Thischarming historic home offers a serene retreat. Nestled in a desirable neighborhood, it is steps away fromLake Ontario, the marina, waterfront trails, and vibrant local shops and restaurants.Featuring classicarchitectural details and well-maintained landscaping, this home exudes timeless elegance. The invitingfront porch is perfect for morning coffee or evening relaxation. The kitchen combines vintage charm withcustom cabinetry, ample counter space, and abundant natural light. Unique decorative ceilings and vintage-style light fixtures add character.The living and dining rooms showcase beautiful hardwood floors, highceilings, and large windows, creating a bright and airy atmosphere. The dining area is ideal for hosting,while the living room provides a cozy space to unwind. Well-appointed bedrooms offer generous closetspace and natural light.The enclosed porch offers views of the greenery, nearby canal, and MartindalePond, where you can watch the Royal Henley Regatta, making it an ideal spot for relaxation. (id:58671)
5 Bedroom
2 Bathroom
Ipro Realty Ltd.
1764 Percy Street
Cramahe, Ontario
Nestled in the heart of Castleton, this stunning century home blends historic charm with modern conveniences, creating the perfect retreat for families and individuals alike. Situated just 7 kilometres north of Highway 401, this beautifully maintained residence offers an effortless commute to nearby areas, while providing a tranquil, countryside escape on an expansive private lot. From the moment you step inside, you're greeted by original pine floors, intricate mouldings, and meticulously preserved woodwork that speak to the home's heritage. Unique features such as hidden closets add a whimsical touch to the home's character. With spacious primary rooms, a formal living and dining area, an open-concept kitchen, and a grand great room that leads directly to the outdoor yard, this residence is ideal for gatherings and daily living alike. Offering four generous bedrooms, this home accommodates families of all sizes. The inclusion of main-floor laundry facilities ensures convenience, while the extra-large, double detached garage provides ample space for vehicles, hobbies, and storage needs. Outdoors, the expansive yard offers endless potential for recreation, gardening, and relaxation, all surrounded by the beauty of nature. Recent updates ensure peace of mind, including a newer roof, furnace, and updated electrical systems. This isa home that has been lovingly cared for, reflecting pride of ownership at every corner. Here, historical allure meets modern-day functionality, making it a rare gem in today's market. Experience the charm, comfort, and convenience of this timeless home. Change your life. Move here! **** EXTRAS **** Central Air (id:58671)
4 Bedroom
1 Bathroom
Royal Heritage Realty Ltd.
1715 Carolyn Road
Mississauga, Ontario
Perfectly situated in one of the most coveted neighbourhoods, this piece of land offers an exceptional opportunity to build your dream home amidst a community of multi-million dollar estates. Spanning over 4,000 sq.ft. + 2,000 sq.ft basement, the custom home drawings included with the property have been meticulously designed, offering a blend of modern luxury and timeless elegance. Set on one of the finest streets in the area, this lot is surrounded by beautifully crafted homes, creating a prestigious atmosphere that guarantees long-term value and exclusivity. Adding to the serenity, the property is enveloped by large, mature trees that provide a natural sense of privacy and tranquility. Whether you're envisioning a peaceful retreat or a standout property, this lot provides the perfect canvas for a residence that will shine in this distinguished neighbourhood. **** EXTRAS **** Site Plan, Architectural Drawings, Demo Permit Available. VTB AVAIL! (id:58671)
Royal LePage West Realty Group Ltd.
4 Pinehurst Crescent
Toronto, Ontario
Step into luxury and comfort with this stunning 4-bedroom, 3-bathroom family home, perfectly nestled on one of the best streets in highly sought-after Humber Valley Village. Situated on an impressive 60 x 140-foot lot, welcome to 4 Pinehurst Crescent, an exquisite residence designed by Kathlyn Shaw Interiors, where no detail has been spared. High-quality finishes are evident throughout, complemented by the striking vaulted ceiling on the main floor, which adds grandeur and sophistication to the space. The heart of the home is the gorgeous kitchen, featuring a centre island, ample storage, and breathtaking views of the fully landscaped backyard through expansive windows. The open-concept living and dining areas flow seamlessly, providing a welcoming environment for family gatherings or entertaining friends, with easy access to the backyard for an indoor-outdoor lifestyle. The primary suite is a serene retreat, offering ample closet space and a beautifully designed Parisian inspired 3-piece ensuite. Two additional bedrooms on this level are equipped with custom closet organizers, and a luxurious 4-piece family bathroom. The fourth bedroom, situated just a few steps down from the main floor, offers privacy and versatility, accompanied by another tastefully designed 3-piece bathroom. The lower-level recreation room is ideal for cozy movie nights. Separate laundry and storage rooms add convenience, while access to the garage provides practicality for daily living. With its gorgeous curb appeal, beautifully landscaped grounds, and a 2-car garage, 4 Pinehurst Crescent is a true dream for families looking to settle in a prestigious neighbourhood. Experience the perfect blend of elegance and functionality in this exceptional family home. **** EXTRAS **** Humber Valley School! Fully gutted to the studs & reno'd in 2021/22. Updated Electrical Panel - 200amp. New Windows. Vaulted Ceilings with Skylight. Updated Plumbing. All closets have custom organizers. See Feature Sheet for more! (id:58671)
4 Bedroom
3 Bathroom
Keller Williams Co-Elevation Realty
500 Upper Kenilworth Avenue
Hamilton, Ontario
Great public transit access park and rail trail just around the corner from this lovely two Storey family home with a large fenced yard. Convenient ground floor 2 piece bath and rear entrance to yard for play and grilling and entertaining. Furnace and Central air 2018. Shingles and attic insulation 2020. (id:58671)
3 Bedroom
2 Bathroom
1442 sqft
Royal LePage Macro Realty
24 O'brien Avenue
Whitchurch-Stouffville, Ontario
Welcome To 24 O'BRIEN AVENUE , A Breathtaking Architectural Masterpiece Nestled In The Heart Of Stouville. This Impeccable Home Impresses From The Moment You Enter And Continues To Amaze Throughout. A Double Car Barn Garage with Loft, & Driveway Parking 8 cars. The Sun- Drenched Family Room has Hardwood Floor , Oversized Windows. The Sophisticated Living Room and Dinning Room are Perfect for Family Entertaining. The Chefs Kitchen is a Culinary Masterpiece, Top of the Line Appliances, Breakfast Area and Incredibly Fabulous Kitchen Window Bench. Living in Dream Space for both Casual Dining and Gourmet Cooking. ""U"" Shaped Glasses Railing & Expansive Views of the Lush Garden through Oversized Windows add to its charm. A Expansive Wooden Deck Equipped with A BBQ Hook. The Finished Basement Expands the Living Space Further with Electric Fireplace. Spacious Primary Bedroom Complete with a Luxurious 5 Piece Heated Ensuite and Designer's Organized Closet. Elegant Loft Secret Bedroom Offer Versatile Space for Relaxation and Fun. This Home Delivers A Breathtaking Natural Escape. **** EXTRAS **** Fridge/Freezer. Dishwasher, LG 6 Burner Gas Cooktop, Stacked Washer/ Dryer. (id:58671)
4 Bedroom
3 Bathroom
Bay Street Group Inc.
37 Heatherwood Crescent
Markham, Ontario
The only one in Unionville Area!!! 118.36*119.5 Private Executive Lot Property Is Back Onto tranquil Ravine. Extra Wide Concrete Car Garage with heated floor And Driveway to make Snow Removal Easy. Property Features 5+2 Bedrms, Main floor and Basement with 9"" Ceiling, Heated Floor, Central Vac, Gourmet Kitchen With Central Island, Breakfast Area W/O To Huge Two Level Deck, Gorgeous Hardwood Flooring, California Shutters, Pot Lights. Professionally Finished Walkout Basement With 9'Ceilings with Wet Bar, Oversized Windows, Heated Floors, 2 Exercise Rms In Sub-Basement. 3Pcs Bath, Sauna Room Rough-In, This Home Has It All! House Offers An Impressive Private Living Experience. ***Top Ranking Markville Secondary.*** **** EXTRAS **** Fridge. Gas Stove. Exhaust Fan. B/I Dishwasher. Washer. Dryer. Central Vacuum. Water Softener. Sprinkler. Security Cameras. Garage Dr Openers. All Elfs. All Window Coverings. (id:58671)
7 Bedroom
4 Bathroom
Royal LePage Real Estate Services Success Team
416 Dicenzo Drive
Hamilton, Ontario
Freehold living - no maintenance fees! Freshly painted, first level hardwood floors and ceramic, new vinyl floors on second level, finished rec room in the basement with built-in bookshelves, brand new fridge and stove, new furnace and new owned hot water heater, security system with cameras, 2 tier interlocking patio out back with remote control awning, and more! Available for immediate possession. (id:58671)
3 Bedroom
3 Bathroom
1450 sqft
Royal LePage Macro Realty
103 Hartney Drive
Richmond Hill, Ontario
Discover the perfect blend of elegance and convenience in this stunning 5-year-old, 4 bdrm home on the 2,600 sq ft house above ground built 2019 nestled in a tranquil neighborhood. Boasting 9-foot ceilings on both G/F & 2/F, this residence is bathed in natural light, beautifully complemented by new sparkling crystal chandeliers throughout. The heart of the home is a gourmet kitchen, complete with granite countertops, sleek S.S appliances, and an inviting breakfast room that opens directly to the backyard a serene spot for morning coffee or weekend barbecues. Location is everything, and this home delivers. Enjoy the ease of nearby shopping at Costco & Home Depot, or explore a variety of shops, restaurants, and parks just minutes away. With quick access to Highway 404. High ranking schl boundary: St. Theresa of Lisieux High & St. Charles Garnier E.S. This is more than just a house; its the lifestyle youve been dreaming of. **** EXTRAS **** All Elfs, Pot Lights, New Crystal Lights, S.S Appliances:(Fridge, Stove, Microwave, DW), Washer/Dryer, HEF, HWT, GDO. (id:58671)
4 Bedroom
4 Bathroom
Living Realty Inc.
40 Zinfandel Drive Unit# 48
Hamilton, Ontario
This stunning 2 year new 3 storey townhouse located in a sough after Winona community is perfect for a new starting family or a small family. This home offers 2 good size bedrooms and 2.5 baths. Nice and bright with big windows. 9' ceiling on main living level with extended cabinetry. Al luxury vinyl flooring on 3 level. Primary bedroom with his/her closet and a private ensuite. Private driveway and garage. Close to schools, community park, minutes to highways and shopping. (id:58671)
2 Bedroom
3 Bathroom
1330 sqft
Homelife Professionals Realty Inc.












