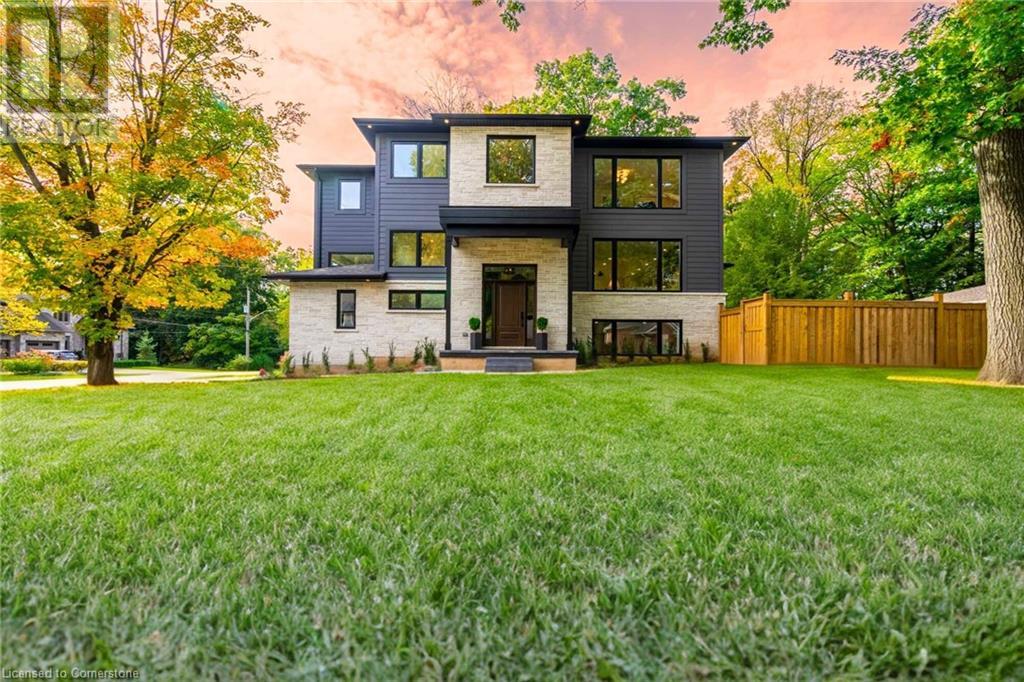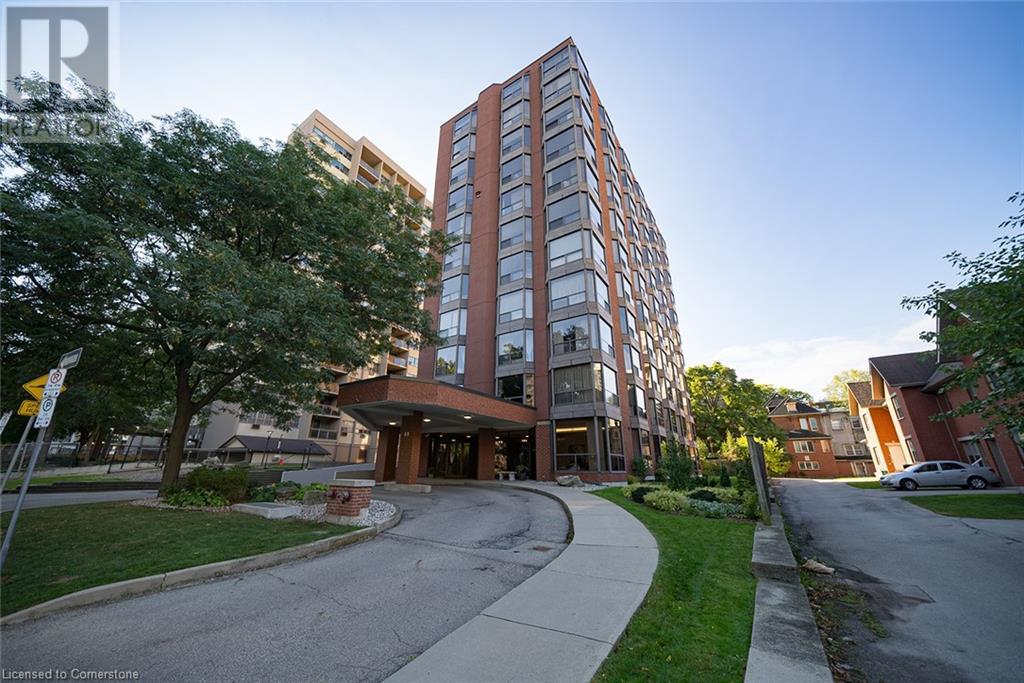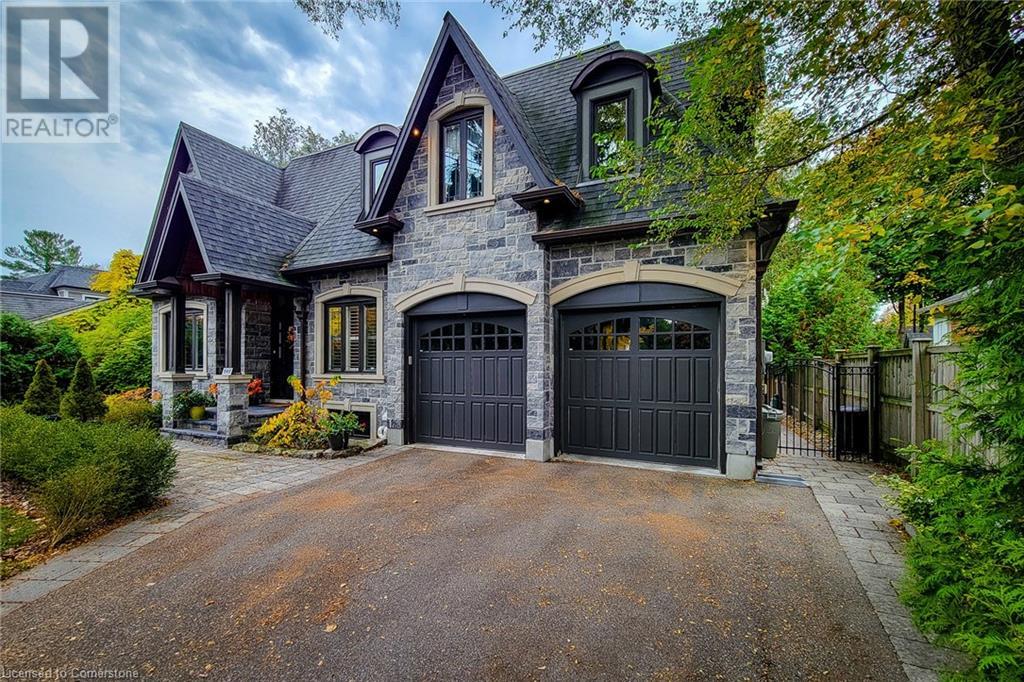- Home
- Services
- Homes For Sale Property Listings
- Neighbourhood
- Reviews
- Downloads
- Blog
- Contact
- Trusted Partners
262 Robina Road
Ancaster, Ontario
Luxury CUSTOM build enveloped in the treetops in the most serene & picturesque Ancaster area. Stunning 5-bed, 5-bath residence sprawled over 4200sqft offering Ravine views & peaceful surroundings. Step inside & you're welcomed by an eye-catching grand foyer bathed in natural light. The main lvl is an open-concept masterpiece, featuring a chef's dream kit., elegant living, dining, & working spaces. Bold windows, Glass wine rm, central quartz gas FP, walk-in pantry, servery & formal dining rm deliver both style & function. Bright & beautiful main flr ofc w/custom double drs for privacy. Up a gorgeous White Oak staircase, the primary bdrm Suite boasts breathtaking views, walk-through closets, & heavenly spa-like ensuite bath. Convenient 2nd Flr Laundry rm, 3 more bdrms (1 w/it's own luxurious 3pc ensuite!) & an ADD'L 5pc bath completes the superior upper level. Fully fin. bsmnt is a retreat of its own w/jaw dropping, soaring ceilings, convenient 3pc bath, open entertaining space & sep rm for your gym equipment, golf sim or home theatre! Enjoy your wraparound rear deck & private, fenced-in yard overlooking a scenic ravine. True 2 car garage+5 car driveway. Embrace the lifestyle you deserve in this one-of-a-kind haven thoughtfully built just across from renowned Hamilton Golf & CC! Min away from restaurants, arts centre, The Ancaster Mill, conservation area & hiking trails, library, shopping, grocery & other amenities. Commuters can quickly reach the 403. You MUST see this home! (id:58671)
5 Bedroom
5 Bathroom
3326 sqft
RE/MAX Escarpment Realty Inc.
RE/MAX Escarpment Realty Inc
Real Broker Ontario Ltd.
49 Robinson Street Unit# 801
Hamilton, Ontario
Welcome to 49 Robinson Unit 801. Each floor only has 2 units and provides amazing southwest panoramic views. Very spacious and open condo. Offering 3 bedrooms is very unique in the building. Close to all amenities and downtown shopping, restaurants, hospital and transit. Near by: Locke St., Go Station, parks etc. Locker in basement and exclusive parking spot. (id:58671)
4 Bedroom
2 Bathroom
1755 sqft
RE/MAX Escarpment Realty Inc.
28 Geranium Avenue
Hamilton, Ontario
Welcome to 28 Geranium Avenue, a stunning property where modern elegance meets practical living. This beautifully designed home offers an array of features that cater to both comfort and style. Step inside to discover a thoughtfully laid-out interior adorned with high-end finishes. The open-concept living area boasts soaring 10-foot ceilings, enhancing the sense of space and light. Elegant hardwood floors and exquisite crown molding. Gather around the cozy gas fireplace, a perfect spot for family movie nights or intimate gatherings. The heart of the home is the kitchen, featuring sleek stainless steel appliances, quartz countertops, and a dazzling backsplash that catches the eye. Ample cabinetry ensures that storage is never an issue, while pot lights illuminate your culinary adventures. The layout is not just functional; it’s designed for ease of entertaining, allowing you to engage with guests while preparing meals. This property offers exceptional practicality with its two-car parking, with potential to add more with removal of storage shelves in the garage. Additionally, ample guest parking is available, ensuring your visitors will never have to worry about finding a spot. For those who appreciate convenience, this home includes a rough-in central vacuum system, making cleaning a breeze, and California shutters provide both privacy and style throughout the home. Completing this remarkable residence is a charming covered porch that invites you to unwind. This outdoor space, complete with a privacy screen, is perfect for enjoying serene views of the adjacent park. Imagine hosting summer gatherings with music wafting through the air, as the porch is conveniently hooked up for speakers, setting the stage for unforgettable outdoor entertainment. 28 Geranium Avenue is more than just a property; it's a lifestyle choice. With its blend of comfort, elegance, this home is ready to welcome you. Don’t miss the opportunity to make this remarkable residence your own! (id:58671)
2 Bedroom
3 Bathroom
1293 sqft
Exp Realty
1940 Ironstone Drive Unit# 216
Burlington, Ontario
Stunning 1 bedroom plus a den, 1.5 bath unit located in north Burlington! Boasting almost 600 square feet PLUS an oversized terrace! This unit offers a great open concept floor plan with beautiful finishes and plenty of natural light! There are 9-foot ceilings and beautiful flooring throughout. The kitchen features rich wood cabinetry, stone counters, a large peninsula with space for 3 stools and stainless-steel appliances! The kitchen opens to the oversized family room with plenty of natural light and terrace access. The is also a den that offers additional storage, a 2-piece powder room, in-suite laundry and plenty of storage space. The primary bedroom has a 4-piece ensuite and large closet. This unit also includes 1 storage locker and underground parking space! The building offers beautiful amenities including an exercise room, games room, party room, rooftop terrace & visitor parking. Conveniently located close to all amenities! (id:58671)
2 Bedroom
2 Bathroom
580 sqft
RE/MAX Escarpment Realty Inc.
1041 Plains View Avenue
Burlington, Ontario
The lifestyle you've been dreaming of in West Aldershot! This charming home sits on a generous 40' X 120' pool sized lot in a family-friendly neighborhood, just a short walk to Royal Botanical Gardens, parks, trails & lake. Easy access to GO Station, amenities & highways. Boasting wonderful curb appeal, with a lovely wood front porch and solid cherry front door. With parking for 5 cars & separate garage. The 1627 SF of total finished living space includes a bright living room with a fireplace and remote-control blinds, flowing into an updated designer kitchen. The kitchen is a chef's dream with white cabinets, a gas range, farmhouse sink, breakfast bar, quartz counters & newer SS appliances. The main floor bedroom (currently fitness room) includes a renovated 4PC bathroom with heated floors and a barn door. Use the charming wrought iron staircase to the primary bedroom offering 4 skylights, wood floors, an electric fireplace, and a 3PC ensuite with heated floors. The basement is perfect for guests, with a 3rd bedroom and office. Step outside from a lovely mudroom with loads of storage and 4 garden doors, to a large private rear yard with a hot tub, composite decking, patio, and ample grass space. UPDATES: Roof (‘21), Skylights (‘20), Upgraded spray foam insulation, hot tub Heater (‘22), hot tub pump (‘24) Plus, remotes for fireplaces, main floor blinds, lotus lights in sunroom. This home is a perfect blend of comfort and luxury in a prime location. Don't miss out! (id:58671)
3 Bedroom
2 Bathroom
1627 sqft
Royal LePage Burloak Real Estate Services
1098 Stephenson Drive
Burlington, Ontario
Fantastic 2 storey family home in a great neighborhood ! 3 generously sized bedrooms with updated flooring, windows, roof, bathrooms, and more. Cozy Main floor family room features a cathedral ceiling & gas fireplace (as -is). Separate living & dining rooms with lovely hardwood. Primary bedroom boasts a walk in closet and ensuite privileges to updated main bath with granite counter and soaker tub. In the Finished basement you'll love the large rec room with additional 2 piece bath. Walk to the lake, schools, parks and shopping! Brand new flooring in foyer and kitchen. Roof done in 2023 (id:58671)
3 Bedroom
3 Bathroom
1473.98 sqft
RE/MAX Escarpment Realty Inc.
242 Burton Road
Oakville, Ontario
Nestled in a highly sought-after Oakville neighbourhood, this exquisite 4-bedroom, 5-bathroom home offers over 4000 sq ft of luxurious living space. The grand living/dining room flows seamlessly into the spacious eat-in kitchen, featuring granite countertops, a tiled backsplash, high-end built-in appliances and a gas range featuring ample cupboard space. The cozy family room with vaulted ceilings, lots of natural light and a gas fireplace is perfect for relaxation. A main-floor laundry adds convenience. The primary suite boasts a walk-in closet and a spa-like 5pc ensuite, while a second bedroom offers a 3pc ensuite. The fully finished basement includes a large rec room with gas fireplace, wine cellar, wet bar and plenty of storage. Outside, enjoy a beautifully landscaped backyard with mature trees, deck, shed, water feature and built-in mood lighting. Close to schools, parks, trails and just a short drive to highways and major amenities. A truly exceptional home in a tranquil location! (id:58671)
4 Bedroom
3 Bathroom
3004 sqft
New Era Real Estate
2094 Lakeshore Road
Dunnville, Ontario
Welcome to this beautifully renovated 2 + 1 bedroom lakefront retreat, boasting 100 feet of private water frontage. Experience ultimate privacy with a solid breakwall and the occasional sand beach to enhance the tranquil ambiance. With ample parking across the road—enough to accommodate up to 10 cars—hosting family and friends is a breeze. This lake house has been thoughtfully renovated inside and out, offering updates that blend modern comforts with classic lakeside charm. Highlights include a gourmet kitchen with quartz countertops and brand-new stainless steel appliances, along with a spa-inspired bathroom featuring a freestanding tub, a beautifully tiled shower, and a dedicated laundry room for convenience. This property is more than a home; it’s a lifestyle. Don’t miss the chance to make this lakeside sanctuary yours—schedule your viewing today! (id:58671)
3 Bedroom
976 sqft
RE/MAX Escarpment Golfi Realty Inc.
166 Rifle Range Road
Hamilton, Ontario
Charming 5-Bedroom Home in Prime Hamilton Location! Welcome to 166 Rifle Range Road, a beautifully maintained property in the sought-after West Hamilton neighborhood. Perfectly situated near McMaster University, schools, parks, shopping, and easy highway access, this home offers convenience and lifestyle in one package. Step inside to find a spacious and sunlit living area adorned with large windows, creating a welcoming atmosphere. The updated kitchen features modern cabinetry, stainless steel appliances, and ample counter space for meal preparation, perfect for families or entertaining guests. This home boasts five generously sized bedrooms, and 3 bathrooms with sleek finishes. Outdoors, the private, fully fenced backyard offers a serene retreat with mature trees and plenty of room for gardening or summer BBQs. A private driveway provides convenient parking, and the quiet street adds to the peaceful ambiance. Whether you're a first-time buyer, downsizing, or looking for an investment opportunity, 166 Rifle Range Road combines charm, location, and potential. Don’t miss your chance to own this gem in the heart of Hamilton! Schedule your showing today and make this house your home! (id:58671)
5 Bedroom
4 Bathroom
2495 sqft
Right At Home Realty
295 Plains Road W
Burlington, Ontario
Nestled in the heart of one of Burlington's most sought-after neighborhoods, this exquisite century-old Tudor-style home exudes timeless charm and sophistication. Situated on an impressive 50 x 177-foot principal lot, this architectural masterpiece seamlessly blends historic elegance with modern amenities. Step inside to discover beautifully preserved original details, including intricate woodwork, leaded glass windows, and original floor inlays. The spacious interior boasts grand living and dining areas, a chef's kitchen, and light-filled rooms that open onto meticulously landscaped gardens, offering a private oasis perfect for relaxation and entertaining. A rare opportunity to own a piece of Burlington's rich heritage. The flexible floorplan is very mindful of investors and families alike. (id:58671)
5 Bedroom
4 Bathroom
2591 sqft
Royal LePage Burloak Real Estate Services
18 Warwick Road
Stoney Creek, Ontario
Welcome to 18 Warwick Road - a beautifully updated, 3-bedroom, 2-bathroom semi-detached home located just a short walk from downtown Stoney Creek. Enjoy convenient access to shops, restaurants, schools and parks. The updated kitchen boasts high-end stainless steel appliances, a gas stove, a double sink, ample storage, quartz countertops, and direct access to professionally landscaped backyard featuring lavender, daisies, rose bushes, and maple trees. The backyard is fully fenced and includes a spacious deck, perfect for entertaining. The large living room is bright and inviting, with a generous front window that floods the space with natural light. Upstairs, you'll find three generously sized bedrooms, each offering plenty of closet space. This home has been thoughtfully updated in 2022, including: new pot lights and light fixtures throughout, remodeled kitchen with new appliances and countertops, both bathrooms fully renovated, full fence enclosing the backyard, large deck addition, professional landscaping, fresh paint and new baseboards throughout, new AC and furnace, basement waterproofing. Move in and enjoy this stunning, move-in-ready home! (id:58671)
3 Bedroom
2 Bathroom
1050 sqft
RE/MAX Escarpment Realty Inc.
Lot 116 Speers Avenue
Caledon, Ontario
Introducing the Exceptional Fernbrook Homes to be built Capilano Model Elevation A This stunning home offers 2,423 square feet of beautifully designed living space. Featuring 9-foot ceilings on both the main and second levels, this home exudes a sense of openness and elegance. Elegant 3 1/4 x 3/4 Engineered stained hardwood throughout the main floor non-tiled area and upper hallway. Custom Oak Veneer Stairs: Beautifully crafted stairs with a choice of oak or metal pickets, and a stain finish tailored to your preference. High-end 12"" x 24"" porcelain tiles in select areas, offering both durability and style. A chef-inspired kitchen featuring deluxe cabinetry with taller upper cabinets for enhanced storage, soft-close doors and drawers for a smooth, quiet operation, a convenient built-in recycling bin, and a spacious pot drawer for easy access to cookware. Sleek, polished stone countertops in the kitchen and primary bathroom, providing a sophisticated touch to your home. **** EXTRAS **** Pre-construction sales occupancy Summer/ Fall 2026 (Exclusive) Limited Time Bonus Package: Stainless Steel Whirlpool Kitchen Appliances + Washer, Dryer & Central Air Conditioning Unit. (id:58671)
3 Bedroom
4 Bathroom
Intercity Realty Inc.












