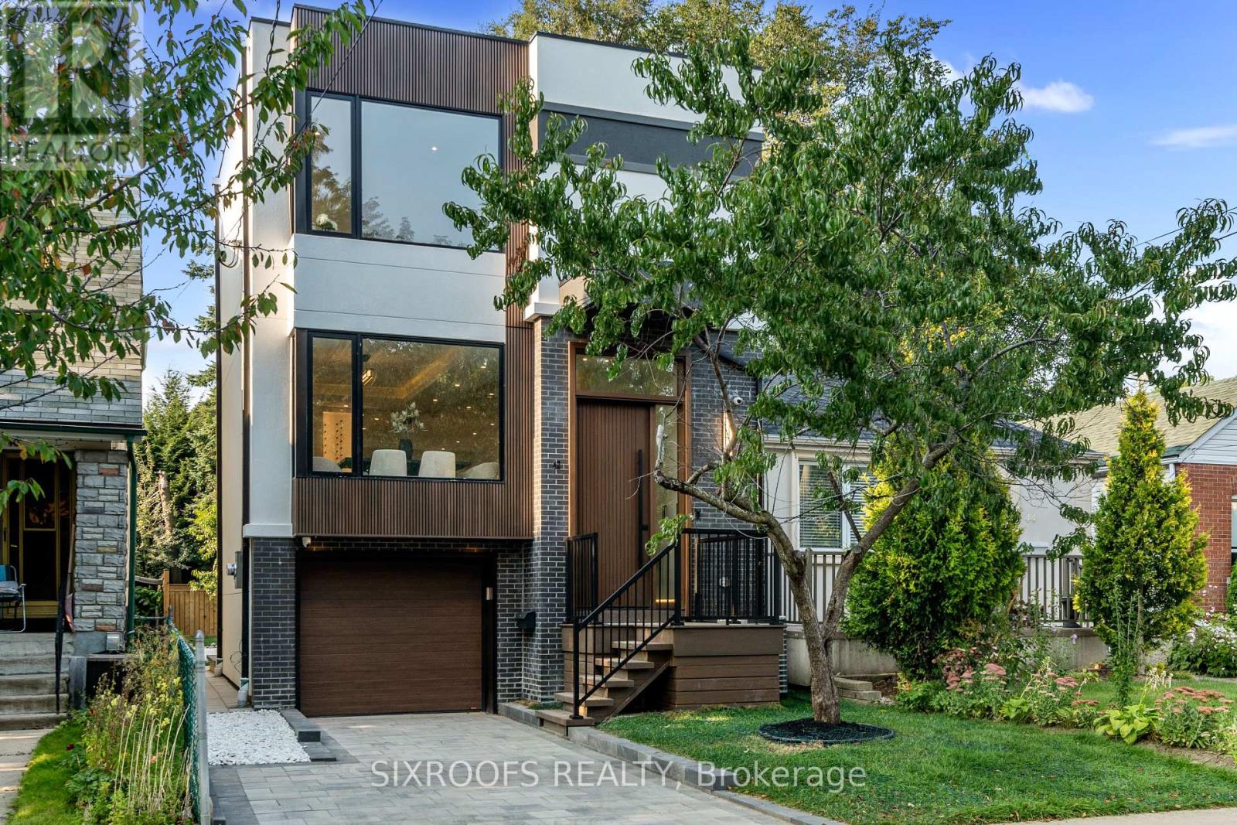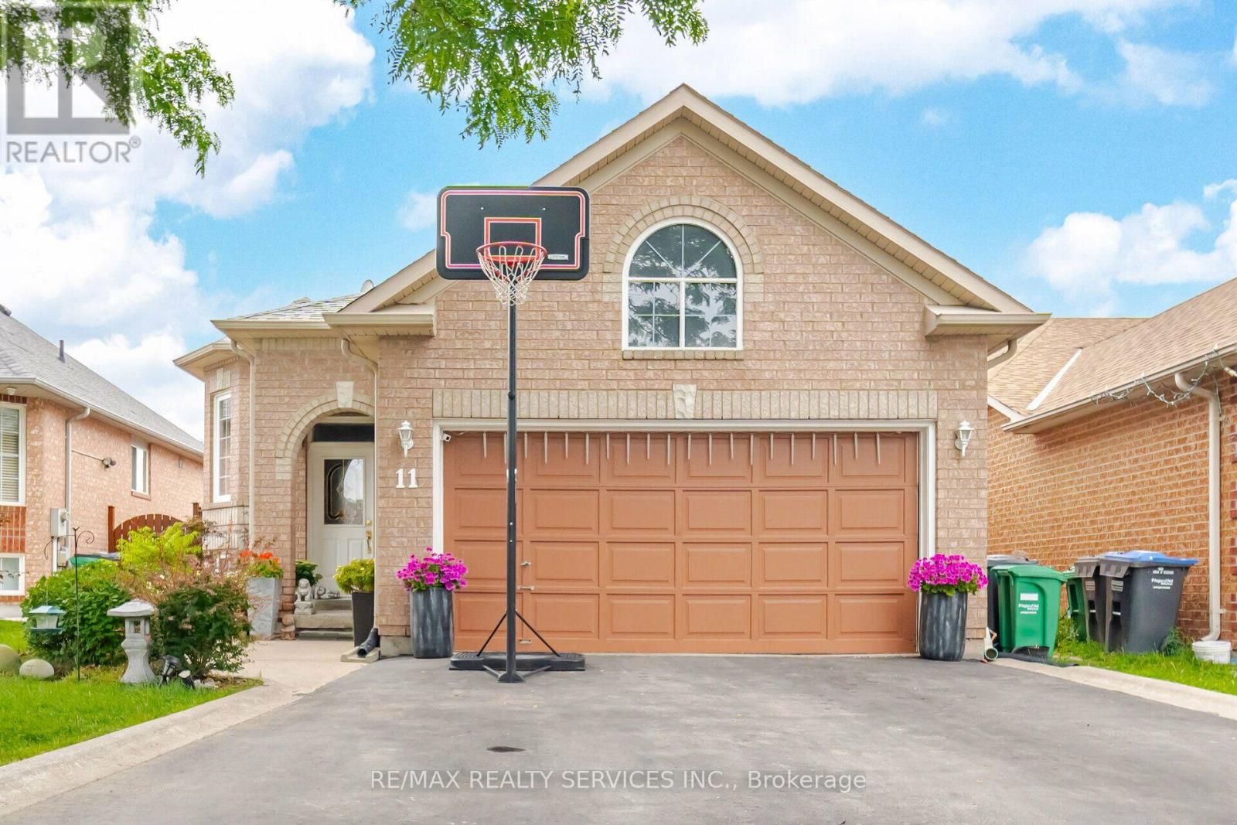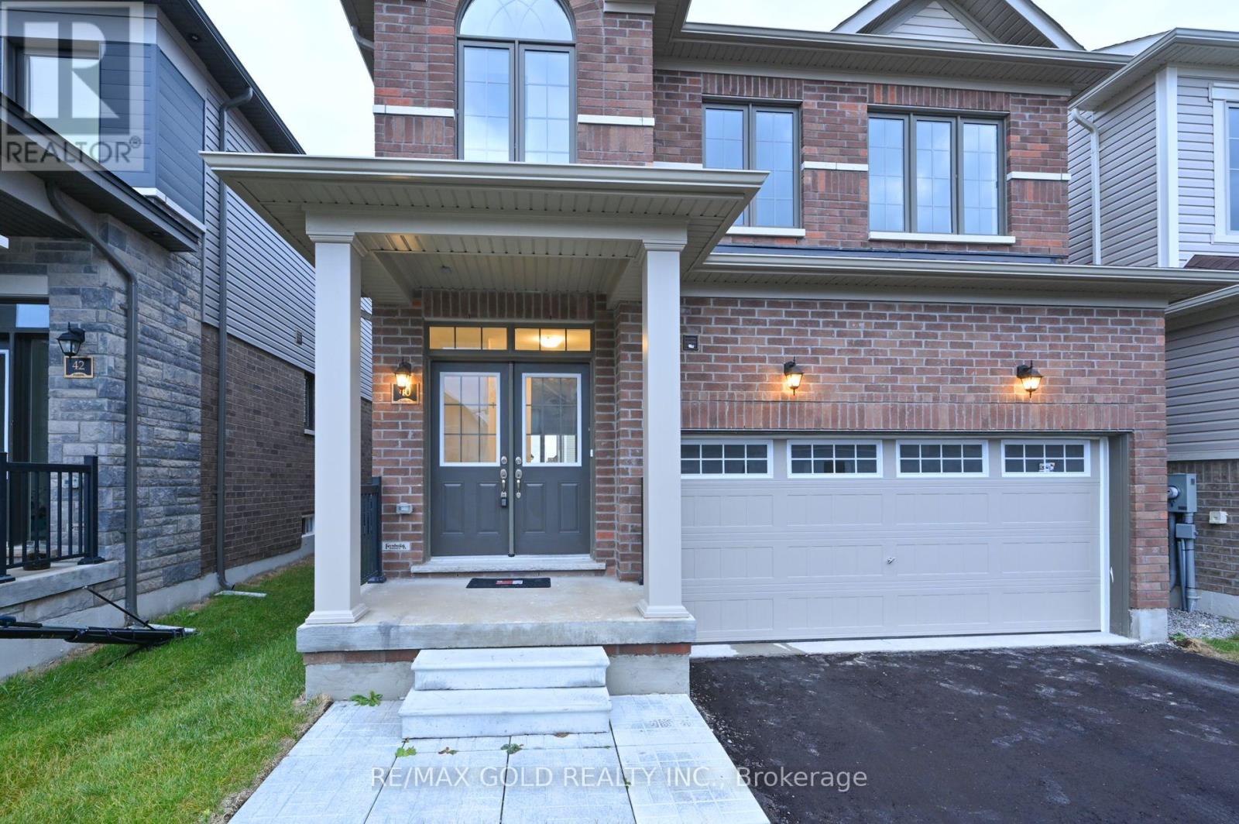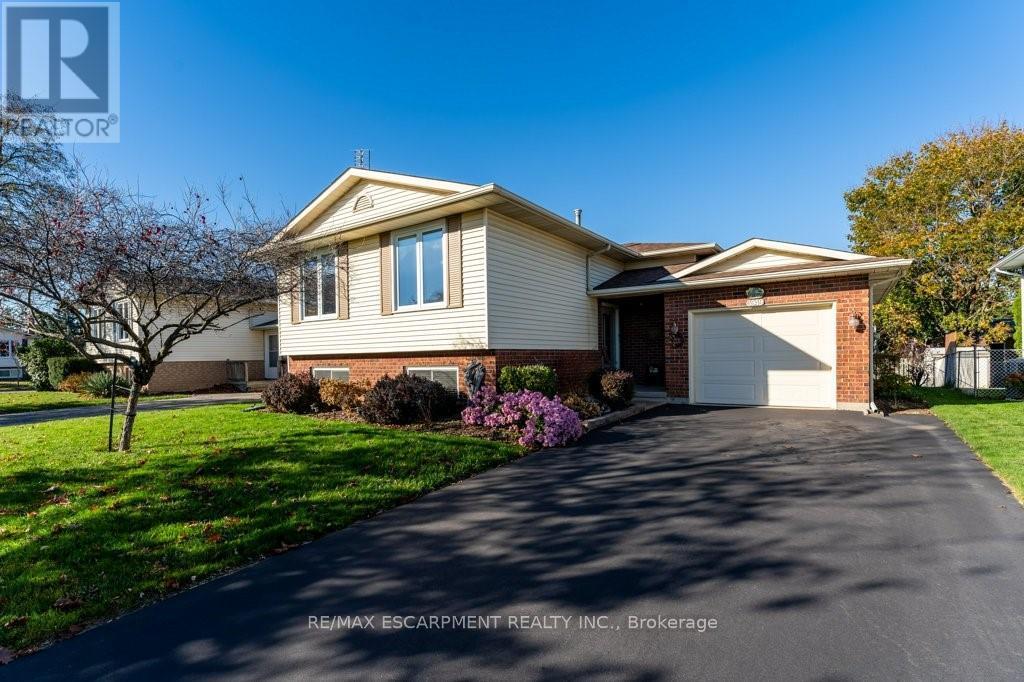- Home
- Services
- Homes For Sale Property Listings
- Neighbourhood
- Reviews
- Downloads
- Blog
- Contact
- Trusted Partners
Lot 76 Damara Road
Caledon, Ontario
Introducing the Exceptional Zancor Homes to be built Glen Abbey Model Elevation A This stunning home offers 1,851 square feet of beautifully designed living space. Featuring 9-foot ceilings on both the main and second levels, this home exudes a sense of openness and elegance. Elegant 3 1/4 x 3/4 Engineered stained hardwood throughout the main floor non-tiled area and upper hallway. Custom Oak Veneer Stairs: Beautifully crafted stairs with a choice of oak or metal pickets, and a stain finish tailored to your preference. High-end 12"" x 24"" porcelain tiles in select areas, offering both durability and style. A chef-inspired kitchen featuring deluxe cabinetry with taller upper cabinets for enhanced storage, soft-close doors and drawers for a smooth, quiet operation, a convenient built-in recycling bin, and a spacious pot drawer for easy access to cookware. Sleek, polished stone countertops in the kitchen and primary bathroom, providing a sophisticated touch to your home. **** EXTRAS **** Pre-construction sales occupancy Summer/ Fall 2026 Exclusive Limited Time Bonus Package: Stainless Steel Whirlpool Kitchen Appliances + Washer, Dryer & Central Air Conditioning Unit. (id:58671)
3 Bedroom
3 Bathroom
Intercity Realty Inc.
230 Browning Trail
Barrie, Ontario
Discover 230 Browning Trail, a delightful 3+1 bedroom, 4 bathroom sanctuary that perfectly combines comfort with convenience in a scenic, private setting embraced by a large mature treed lot. Situated in a family-oriented neighborhood, this two-story abode is the quintessential backdrop for both tranquil and active lifestyles. Upon entering, you're welcomed into a generously sized, luminous interior meticulously crafted to suit your family's needs. The main living spaces cater to both grand and intimate gatherings, with the main floor family room providing a snug ambiance, complete with access to a seasonal 12 x 11 ft. covered screened-in sunroom, and an electric-insert fireplace ideal for snuggling up during cool evenings. The property boasts an inground sprinkler system, ensuring the grounds remain verdant and welcoming. Conveniently located mere minutes from Highway 400, the residence ensures easy access to vital amenities. A brief stroll takes you to local parks, a recreation center, or a water park/splash pad, offering a plethora of activities for all. Proximity to educational institutions and healthcare services, with the regional hospital/health center and a college nearby, adds to the location's appeal. A wealth of shopping and dining experiences are also within easy reach, allowing for enjoyable excursions without the hassle of long travel times. The advantage of a flexible and swift closing makes 230 Browning Trail an inviting prospect for new owners ready to create enduring memories in this sought-after community. Seize the opportunity to claim this exceptional mix of serenity, value, and strategic location. Arrange a viewing today and embark on your new journey at 230 Browning Trail. Moreover, with a privately-owned hot water tank and water softener, modern conveniences ensure a hassle-free lifestyle is always at hand. **** EXTRAS **** This property is attractively priced for a quick sale and is highly appealing to both first-time buyers and those looking to upgrade. Don't miss this excellent opportunity. (id:58671)
4 Bedroom
4 Bathroom
RE/MAX West Realty Inc.
42 Orley Avenue
Toronto, Ontario
Welcome to 42 Orley Ave! a beautifully designed 3-bedroom home in a highly sought-after East York neighbourhood. Offering 1,816 sq ft of above-ground space, this home features an open-concept main floor with a seamless flow from the modern kitchen to the family room, complete with a walkout to a spacious deck perfect for entertaining or relaxing. Each of the 3 generously sized bedrooms has its private ensuite bathroom, providing the ultimate comfort and privacy. The property also includes a basement apartment with roughed-in plumbing and wiring for a kitchen, plus a separate entrance ideal for rental income or an in-law suite. Located in a family-friendly area, this home is steps from parks, and the vibrant Danforth Avenue, known for its diverse dining and shopping options. With easy access to public transit, including nearby subway stations and major roads, commuting is a breeze. The property's structure is designed way above the minimum mandate of the building code minimizing the vibration and noise going from one level to another. Built-in speakers on the main floor and the security system and cameras around the house are nice additions to this incredible property. Don't miss out on this functional and versatile home in a fantastic neighbourhood! **** EXTRAS **** built-in speakers, large closets and windows all around, pot lights in the entire home, skylights, roughed-in kitchen plumbing in the basement, tankless water heater (id:58671)
3 Bedroom
5 Bathroom
Sixroofs Realty
4762 Kincaid Place Unit# 4758
Niagara Falls, Ontario
Gorgeous detached legal Triplex literally steps to Clifton Hill and Casino!!!., incredible Income property in a perfect location. Meticulously renovated top to bottom, and vacant ready to set your market rents and / or short term rental cash cow! Close To Niagara University, Downtown, Hospital, Church, School, Parks & Transit. Extensively recently renovated, new floors, washrooms, windows, doors, trims, baseboards, pot lights, electrical panel, plumbing, roof, kitchens & appliances in all 3 apartments. All above grade units with 3 separate hydro meters, building has a 1Bedroom Apartment in Main Floor addition, Another 2 Bedroom Apt On 1st Floor & 3 Bedroom Apt On 2nd Floor. The spacious basement is dry with coin operated laundry that generates additional revenue. A absolutely fantastic addition to any investment portfolio. (id:58671)
6 Bedroom
3 Bathroom
2430 sqft
RE/MAX Escarpment Golfi Realty Inc.
83 Corinthian Boulevard
Toronto, Ontario
Location!!! Most sought-after area in Scarborough** Detached House w/4 Spacious Bedrooms** Super Front 62 Feet Lot** Family Room Walk Out to Deck** Hardwood floor throughout** Upgraded Windows** Newer Roof** Walk to Park, School and Plaza** Victoria Park & Finch 24hr TTC line** Mins. Drive to 404** Full size Garage for 2 cars** Quite Neighborhood** Renowned Sir John A Macdonald CI School zone** Fully Finished Basement with Bedroom & 3-pc Washroom as In-law Suite** Well maintained and Upgraded** Don't Miss it, Opportunity Knocks** **** EXTRAS **** Stainless Steel Fridge, Flattop Stove, Rangehood, Washer & Dryer in Basement, All Elf's, All Window Coverings, Hi-Eff Gas Furnace, Central Air Conditioning(Heat Pump 2023), Garage Door Opener. (id:58671)
5 Bedroom
4 Bathroom
Nu Stream Realty (Toronto) Inc.
5947 Fourth Line
Erin, Ontario
Step into the epitome of luxury living with this exceptional 4,000 sq ft home, nestled on nearly 10 acres of breathtaking, private land. Designed as your own personal resort, this stunning estate offers a perfect blend of elegance, comfort, and relaxation.Enjoy endless summer days by the outdoor pool, ideal for family gatherings and sun-filled afternoons. Entertain in style with a dedicated outdoor bar and BBQ area, perfect for hosting friends and loved ones. Ample parking spaces ensure plenty of room for guests and extra vehicles.Inside, the home boasts exquisite architecture and modern amenities, with spacious living areas that cater to every need. All bedrooms are thoughtfully located on the lower level and feature walkouts to a serene pond, offering unparalleled access to the peaceful natural surroundings. This unique layout enhances the connection between indoor and outdoor living while maintaining privacy and comfort.Beyond the main home, this property includes a heated workshop, perfect for hobbies, projects, or extra storage. The primary suite is a true sanctuary, complete with a luxurious 6-piece ensuite and an expansive walk-in closet. Every window throughout the home offers picturesque views of the lush landscape, creating a tranquil atmosphere at every turn.This property isn't just a home it's a lifestyle, offering the ultimate in privacy, sophistication, and outdoor living. Don't miss the chance to experience this extraordinary estate. Schedule your private viewing today, as opportunities like this are rare and wont last long! **** EXTRAS **** Gated Driveway Leads To The Large Heated Shop Situated At The Back Of The Property, And A BonusHome. Also Features A Slate Roof, Beautiful Wood Fence, Geothermal Heating, a Hot Tub And So Much More! (id:58671)
4 Bedroom
3 Bathroom
RE/MAX Realty Specialists Inc.
11 Arjay Trail
Brampton, Ontario
Look no further!! Don't miss this gem in the neighbourhood. Location! Location! This stunning detached raised Bungalow home is move in ready and situated in a very desirable neighbourhood. This home features a spacious layout, family sized, eat-in kitchen, 2 generous sized bedrooms, 2 bedroom finished basement. 4 pc bath in basement and 5pc on main level. 6 car parking. Close to all major amenities including highways, schools, GO station, and much, much more! (id:58671)
4 Bedroom
2 Bathroom
RE/MAX Realty Services Inc.
2949 Oka Road
Mississauga, Ontario
Luxury smart home Your 4 Bedroom (converted to 3), 4 Bathroom Smart Home Awaits! Welcome to your dream home! This meticulously renovated property exudes luxury with $350,000+ in upgrades. Property Highlights: 4 spacious bedrooms, 4 exquisitely designed bathrooms, Top-to-bottom renovation, Smart locks for convenience & security, Customizable smart blinds, Smart ambient backyard lighting, State-of-the-art smart kitchen appliances, Smart sprinkler system for lush gardens, Custom security system, Newly landscaped backyard with saltwater equipment, Fresh sod throughout, Main floor with stunning hardwood-style tiles, Kitchen with quartz countertop & backsplash, High-efficiency LED lighting, Brand new doors, Brand new Fence & Gates. Relax with custom rainfall showers, sunlit front doors, and a full basement with egress windows. New 10-foot patio door, Upgraded electrical to copper. Experience luxury and convenience. **** EXTRAS **** Smart appliances, Stove, Fridge, Bi-Dishwasher, Kitchen Island, Overlooking heated salt water inground pool. TESLA Charger in the garage. (id:58671)
4 Bedroom
4 Bathroom
RE/MAX Excellence Real Estate
40 Prudhoe Terrace
Barrie, Ontario
Great value for detached with beautiful layout located in high demand area** features 9 feet ceilings with open concept layout, creating a welcoming and functional space ideal for modern living. Modern kitchen with stainless steel appliances. Master bdrm w/luxury 5 pc **upgraded hardwood and tiles** Exceptional home for sale in Barrie, this 4-bedroom, 3.5-bathroom offers a seamless fusion of style and functionality with all great size bedrooms.The spacious primary bedroom includes a luxurious private en-suite for ultimate comfort and privacy. GEORGIAN MODEL ELEVATION A. **** EXTRAS **** Located in a desirable, family-friendly neighborhood, this home offers unmatched convenience with schools, parks, shopping all just moments away. Dont miss the opportunity to make this beautiful property your own!! (id:58671)
4 Bedroom
4 Bathroom
RE/MAX Gold Realty Inc.
3912 Rebstock Road
Fort Erie, Ontario
Discover this charming 2-bedroom, 1-bathroom bungalow nestled on a corner lot in the heart of Crystal Beach. Recently renovated, this home features an open-concept kitchen and living room, creating a welcoming space perfect for entertaining. With a new air conditioning system (2021), a roof replacement (2020), updated windows, and fresh laminate flooring, this home is designed for low maintenance. The kitchen and exterior decks are brand new and include a hot tub electrical rough-in, a gas BBQ line, and a formalized dining area that can be converted back into a third bedroom. Renovations completed in 2021/2022 include an upgraded bathroom with new flooring, a heated towel rack, and a reconfigured master bedroom that’s been made larger. The new front deck, completed in October 2023, adds to the home's charming curb appeal. Located just a short walk from shops, restaurants, and the sandy shores of Lake Erie, this bungalow offers both comfort and convenience. Book your private showing today! (id:58671)
2 Bedroom
1 Bathroom
Royal LePage NRC Realty
12 Portal Court
Hamilton, Ontario
Welcome to this beautifully upgraded 2-story detached 3 + 1 Bedroom, 2-bathroom home, perfectly situated on a serene and quiet court. This property boasts numerous upgrades and modern finishes, making it the ideal family home & Perfect for growing families or those needing extra space. New Roof & Eavestroughs, New Resurfaced Driveway, Modern AC Unit & Furnace, HW Boiler, New Garage W/ Epoxy Floor, New Washer/Dryer, New Front Door, Exterior Pot Lights, New 240 Amp Breaker, Hot Tub 2yrs, & Much More. This home offers both modern comforts and timeless charm, making it an excellent investment in a great location. Don't miss the opportunity to make this upgraded gem your new home! **** EXTRAS **** Fridge, Stove, Built-In Dishwasher, Microwave, New Washer, Dryer, Existing Window Coverings, Existing Electric Light Fixtures. Filtered Water System Throught. (id:58671)
4 Bedroom
2 Bathroom
RE/MAX Hallmark First Group Realty Ltd.
3949 Vineyard Crescent
Lincoln, Ontario
Immaculate Vineland home on quiet crescent in the heart of Wine Country! This sought after location is family friendly with three plus one or two bedrooms. Great opportunity for an amazing in-law potential with basement walk up from the backyard! ! Lower recreation room is a great place for the kids hang out or family time for all your entertainment wants! Don't miss this opportunity to own this lovingly cared for home! Close to the Bruce Trail, parks and easy walking distance to restaurants and grocery store, hardware store and many other amenities. Great for commuters, with Go bus pick up in Beamsville, and on demand transit to help you move around the area! (id:58671)
4 Bedroom
2 Bathroom
RE/MAX Escarpment Realty Inc.












