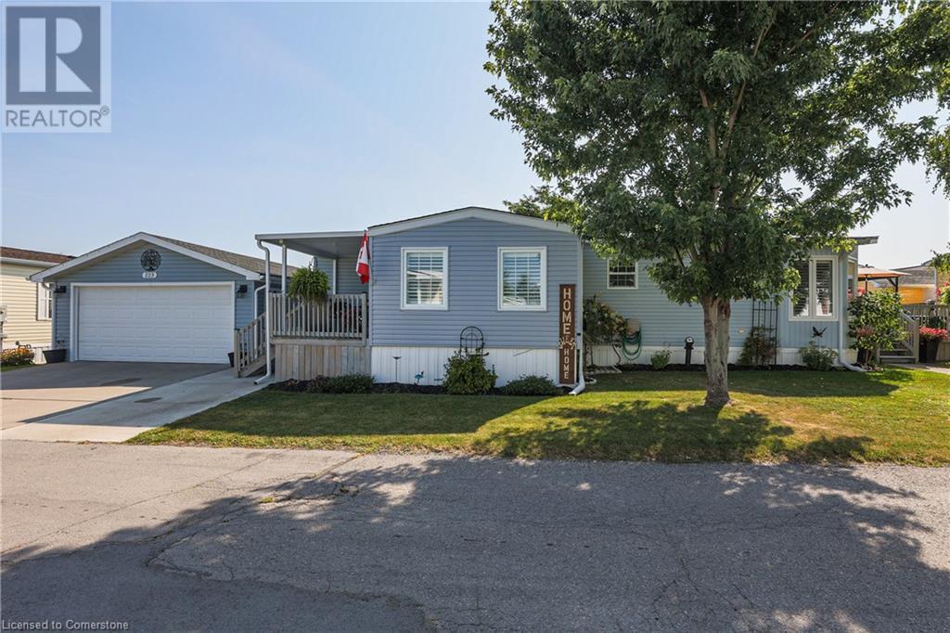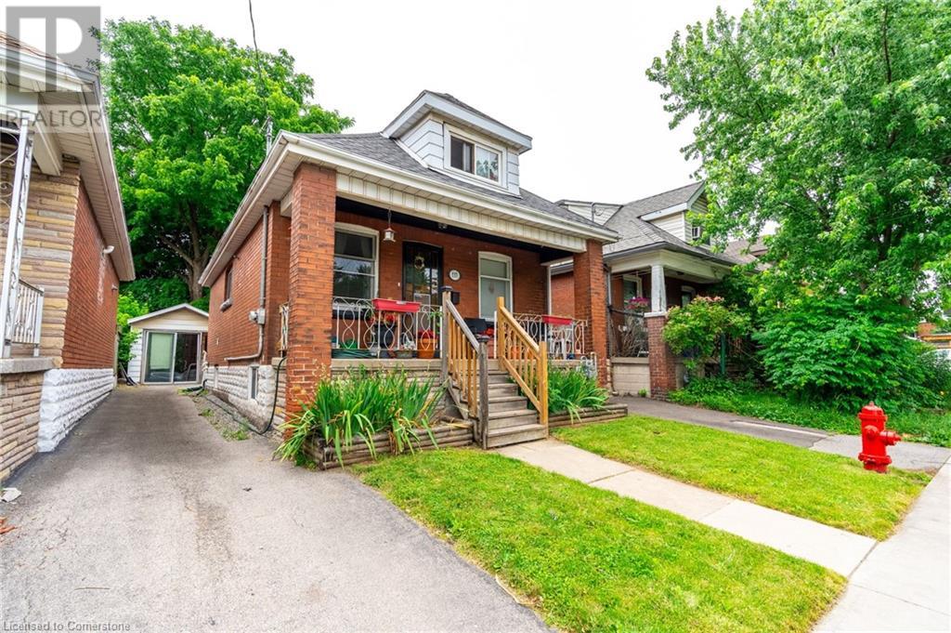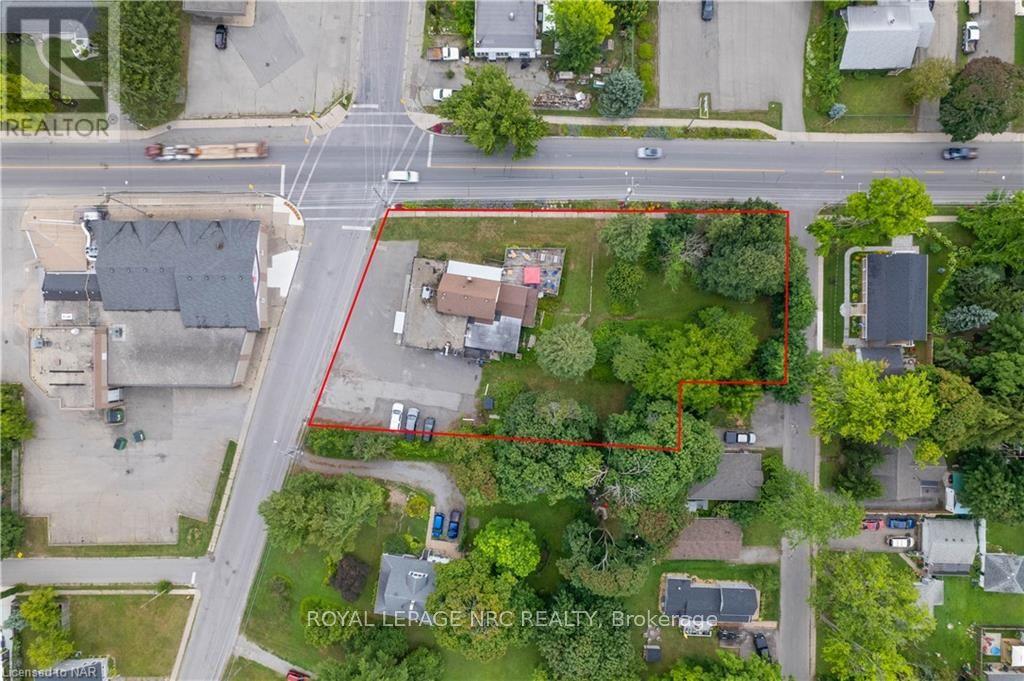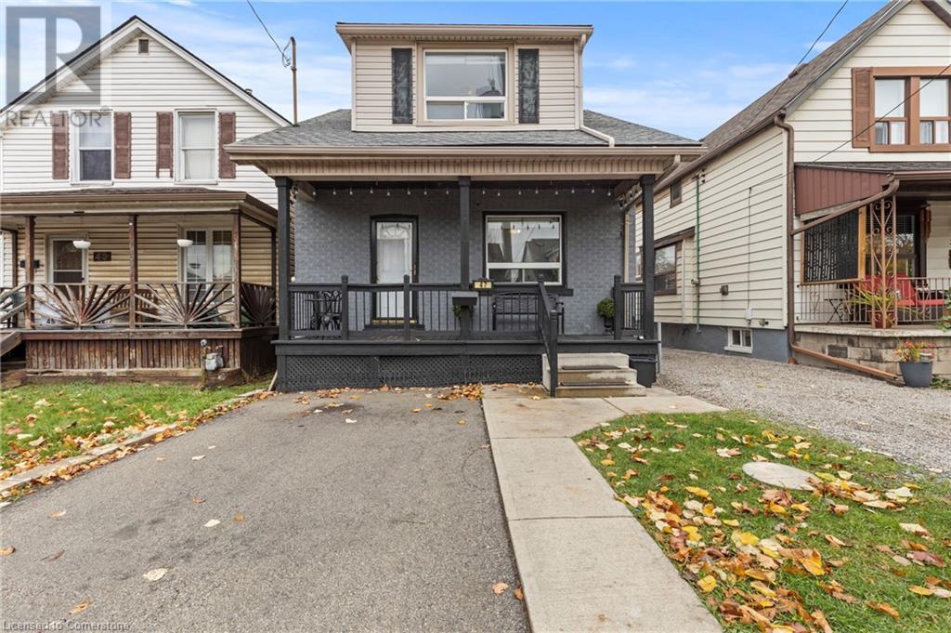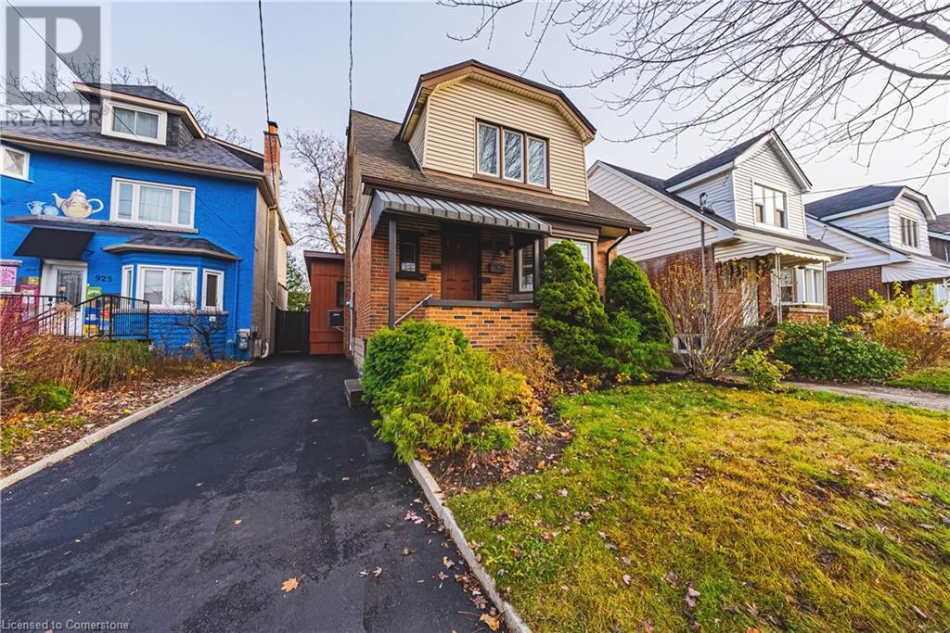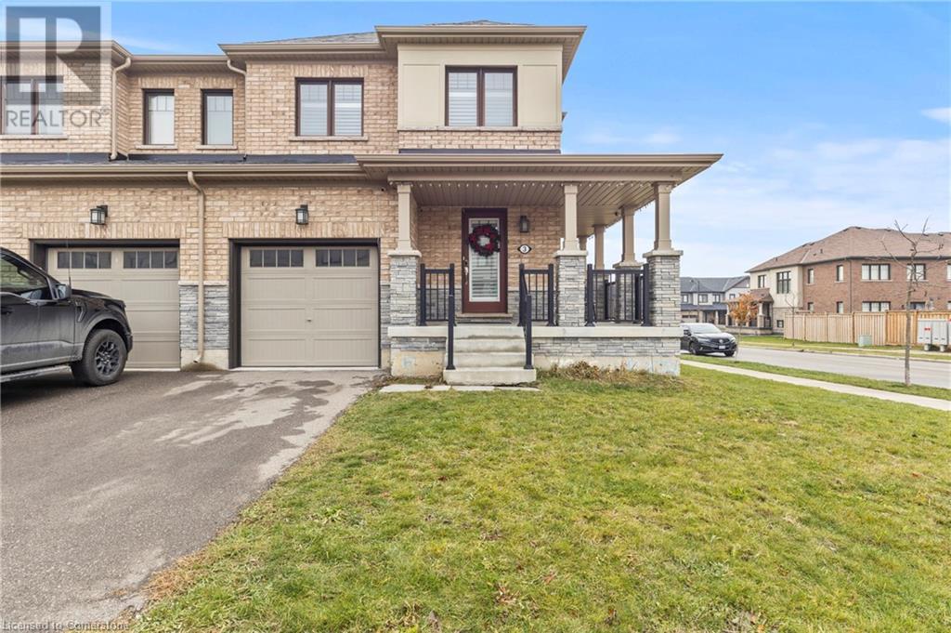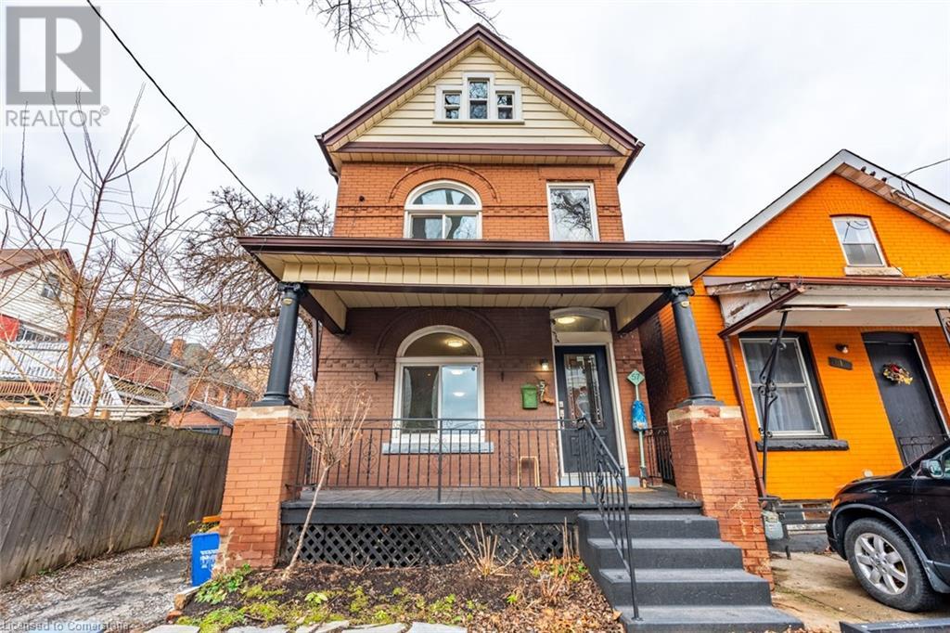- Home
- Services
- Homes For Sale Property Listings
- Neighbourhood
- Reviews
- Downloads
- Blog
- Contact
- Trusted Partners
6 Blunden Road
Ajax, Ontario
Want the benefits of a detached house but not the high maintenance or price tag? This home is just a short walk from your kids' school, a recreational complex for their activities, parks and all the everyday conveniences you need. ""More space, more function! The layout of this home is designed to maximize every inch, ensuring it's not only spacious but also incredibly practical a choice your friends and family will admire."" This home features a separate dining space, cozy living area, and a beautiful kitchen. The third-floor loft, however, is the true highlight ideal for hosting, entertaining, or enjoying a PlayStation gaming session with your loved ones. On the upper level, you'll find 3 generously sized bedrooms and a den with vaulted ceilings, opening to a balcony where you can enjoy nature year-round. The bedrooms feature large windows, flooding the space with sunlight. Two full washrooms, including the master ensuite, provide plenty of space and convenience. Best of all, the laundry room is just steps from the bedrooms making laundry day effortless. Boasting a full renovation with premium finishes, this home features fresh paint and brand-new flooring throughout. The kitchen and upstairs bathrooms are equipped with beautiful quartz countertops, and every window is dressed with brand-new blinds. The finished basement with a full washroom offers endless possibilities whether you turn it into a home gym, host parties, create a kids playroom, set up a guest suite, design an office space, or whatever your imagination desires. The options are limitless! Location is the key to real estate success, and this home is perfectly placed in a high-demand area. Just minutes from Costco, Audley Recreational Complex, schools, parks, the GO station, gyms, banks, restaurants, and so many other amenities. With a long-term outlook, you can imagine the significant appreciation potential for your investment. Two Entrances With Private Front Garage On Goss Lane. Move In Ready!!! **** EXTRAS **** In a family-friendly neighborhood filled with owner-occupied homes and a diverse community, this property is a great value for young families, couples, and working professionals who want to enjoy both comfort and convenience (id:58671)
5 Bedroom
4 Bathroom
Bay Street Group Inc.
69 Bellhouse Place
Whitby, Ontario
Nestled in a sought-after neighborhood in the desirable town of Brooklin, this well-maintained two-story home features a two-car garage and a charming front porch. The main floor showcases high ceilings in the great room, a spacious kitchen with a large island, additional seating, and a convenient pantry. The eat-in area opens to the deck and yard, with a dining room just off the kitchen. The family room is highlighted by a custom-built wall unit and cozy fireplace. Upstairs, the primary suite boasts double-door entry, a custom walk-in closet, and a spa-like five-piece ensuite. Three additional bedrooms and two full baths complete the upper level. The main floor also includes laundry with direct access to the garage for added convenience. Finished with pot lights, hardwood floors, and crown moulding, this home exudes timeless elegance. The unfinished lower level provides a blank canvas, allowing you to add your own personal touches. **** EXTRAS **** Click On Multi Media For More Info: Video, Photos, Aerial Views, Inclusions & Floorplan. Mins to Destination Village of Brooklin. Short drive to Village of Brooklin. Close to Schools, Shops and Restaurants and Highway 412 (id:58671)
4 Bedroom
4 Bathroom
Royal LePage Terrequity Realty
44 Carew Boulevard
Lindsay, Ontario
Welcome to this serene expanse of Kawartha Lake at 44 Carew Blvd. This beautiful home is perfectly poised for those seeking the ideal blend of comfort and convenience. Offering four spacious bedrooms and three well-appointed bathrooms, this home is designed for both relaxation and lively gatherings. The main floor features hardwood floors throughout, open concept living, direct access to the garage as well as a 2 piece powder room, adding to the home's convenient living. Sliding glass doors in the kitchen will lead you out to your large backyard, perfect for outdoor living. Every corner of this property promises comfort tailored to meet the needs of a modern family or anyone seeking a blend of quietude and convenience, with its functionality as well as tasteful design. On the lower level , the spacious unfinished basement is awaiting your personal touches! Beyond the property line, this home is located within close proximity to the beautiful Mayor Flynn Park, amazing schools, recreation and picturesque scenery. Property is being sold under Power of Sale, sold as is, where is. Seller does not warranty any aspects of property, including to and not limited to: sizes, taxes or condition. (id:58671)
4 Bedroom
3 Bathroom
1797 sqft
RE/MAX Escarpment Realty Inc.
3033 Townline Road Unit# 223
Stevensville, Ontario
ONE FLOOR LIVING…This lovely, 2-bedroom, 2 bathroom, 1442 sq ft BUNGALOW is nestled at 223-3033 Townline Road (Rosewood Lane) in the Black Creek Adult Lifestyle Community in Stevensville, just a quick walk to the Community Centre and all it has to offer. A RARE OPPORTUNITY within the park to own a home w/detached DOUBLE car garage PLUS a shed, and concrete driveway w/parking for 2 cars & golf cart! This home has been METICULOUSLY UPDATED w/NEW flooring, counter tops, appliances, California shutters throughout, furnace & A/C (2019). Covered side deck leads to large mudRm/sitting area, and down a hallway to abundant closet space w/storage. Spacious EAT-IN kitchen features abundant cabinetry w/additional centre cabinet for extra storage. WALK OUT to XL deck w/gazebo. Inside, a cozy 2-sided fireplace connects dining area & large living room w/bay window. Primary bedroom w/walk-in closet & 2-pc ensuite bath combined w/laundry, and second bedroom (or office) w/WALK-IN CLOSET featuring French doors opening to the hallway & UPDATED 3-pc bath w/large WALK-IN SHOWER completes the home. Roof 2014. Monthly fees are $1033.58 per month and include land lease & taxes. Excellent COMMUNITY LIVING offers a fantastic club house w/both indoor & outdoor pools, sauna, shuffleboard, tennis courts & weekly activities such as yoga, exercise classes, water aerobics, line dancing, tai chi, bingo, poker, coffee hour & MORE! Quick highway access. CLICK ON MULTIMEDIA for virtual tour, floor plans & more. (id:58671)
2 Bedroom
2 Bathroom
1442 sqft
RE/MAX Escarpment Realty Inc.
20 Meadowlands Boulevard Unit# 24
Ancaster, Ontario
CHARMING BRICK BUNGALOW TOWNHOUSE LOCATED IN HIGHLY SOUGHT AFTER BUNGALOWS OF ANCASTER COMMUNITY! A perfect design for modern, carefree living! The spacious open concept layout design of the main level features primary bedroom with 4pc ensuite and 2 closets, 2nd bedroom, 3pc bath, kitchen with ample cupboard and counter space, dining area, bright living room with patio doors leading to deck, conveniently located main level laundry and inside entry from attached garage. The finished basement offers additional living space with huge rec-room with gas fireplace ideal for entertaining or accommodating guests in spare bedroom complete with 3 pc bath and walk-in closet. Features and updates include hardwood floors, skylights, California shutters, potlights, crown molding, newer fridge and dishwasher, some updated windows, owned water heater (2020) and more! Excellent location steps to all amenities including shopping, restaurants, transit, entertainment, golf and easy highway access. Ideal choice for those looking to downsize while maintaining a high standard of living! Don’t miss this opportunity to live in and be a part of this great community. (id:58671)
3 Bedroom
3 Bathroom
2440 sqft
RE/MAX Escarpment Golfi Realty Inc.
19 Oakley Drive
Niagara-On-The-Lake, Ontario
Welcome to wine country! This brand new bungalow built by award winning, Parkside Custom Homes, is the perfect home for any style of family, large or small. Enjoy an open concept floor plan, luxurious ensuite and large walk in tiled and glass shower; 9 ft ceilings through out with 10 ft coffered ceiling in great room, walk out to a covered deck, & separate entrance to basement; deeper double car garage, covered front porch, oak stairs to basement, modern kitchen with pantry. Exterior includes stone, brick and Hardie Board siding. Engineered hardwood throughout and tiled baths. The full sized basement is fully finished with a 3 piece bath. This location can not be beat, as you are minutes away from Gretzky Winery and many other wineries and restaurants, easy access to all major roads, highways, and shopping! Builder has two additional lots in the subdivision to choose from. (id:58671)
2 Bedroom
3 Bathroom
1615 sqft
RE/MAX Escarpment Golfi Realty Inc.
Revel Realty Inc.
39 Spitfire Drive
Mount Hope, Ontario
Welcome to this charming raised bungalow situated on a beautifully landscaped 49 x 111 ft lot in Mount Hope. This meticulously well maintained home offers a perfect blend of comfort, style & versatility. Main level features bright & spacious living rm & dining rm perfect for family gatherings. The updated kitchen has abundance of cupboard & counter space & breakfast bar island. The primary bdrm w/ walk in closet, 5pc ensuite privilege & walk-out to private deck is truly a tranquil retreat. Second bdrm, 2 pc bath & convenient mud rm w/ another walk-out to deck, ideal for bbq & relaxing also found on main level. Easy to care for updated laminate & tile floors throughout. Separate entrance to finished lower level complete w/ oversized rec-rm, 3rd bdrm, 3pc bath, exercise rm for fitness enthusiasts or additional living, laundry rm & ample storage. Versatile lower level w/ above grade windows offers for many possibilities including multi-generational living, income potential & extra space for growing family. The fenced backyard oasis w/ mature trees offers unparallel privacy, complete w/ hot tub, gazebo, tiki bar, ambient lighting; a perfect atmosphere to enjoy summer evenings, entertaining or simply unwinding. Recent updates include roof 2023, driveway 2022, refaced kitchen cupboards & sod 2024. Nestled in family-friendly neighborhood close to all amenities including schools, shopping, golf, 403 access, Airport & Amazon distribution. This home offers everything you need & more. (id:58671)
3 Bedroom
3 Bathroom
2032 sqft
RE/MAX Escarpment Golfi Realty Inc.
537 Ferguson Avenue N
Hamilton, Ontario
Located at 537 Ferguson Avenue North in Hamilton's North End, this charming 1.5-storey detached home is ideally positioned just a few blocks from the waterfront. It offers both convenience and versatility with an in-law suite, making it an attractive option for families or investors seeking rental potential. The home features a well-thought-out layout. The main floor includes a comfortable living room, a functional kitchen, a bathroom, and one bedroom. Upstairs, the second level boasts a spacious bedroom, offering a private retreat. The finished basement is a highlight, housing the in-law suite complete with its own kitchen, living area, and bathroom, perfect for extended family living or rental income. The location is one of the property's strongest features. Situated close to the vibrant downtown area, residents can enjoy the eclectic James North district, known for its trendy shops, restaurants, and cultural attractions. The waterfront, including Pier 4 Park, is just a short walk away, offering scenic views and outdoor activities. The Hamilton GO Station is also nearby, ensuring easy commutes and accessibility to surrounding areas. With its strategic location, functional layout, and the added benefit of an in-law suite, 537 Ferguson Avenue North represents a fantastic opportunity in Hamilton’s real estate market. It’s an excellent choice for those looking to settle in a vibrant community or invest in a property with rental potential (id:58671)
2 Bedroom
2 Bathroom
833 sqft
RE/MAX Escarpment Realty Inc.
54 Henry Street
St. Catharines, Ontario
54 Henry St has so much short and long term upside value that hasnt been offered for sale in 56+ years. Great example of a trendy two story downtown family home on a fantastic block, R2 zoning, taxes under $3000, a second possible upper kitchen and located 2 blocks from 2 great schools grades K-12. Gracious space both inside and exterior with neighbouring houses much more than the average downtown separation apart on both sides and no direct facing rear neighbor. The backyard is incredibly private a true quiet spot for adults on the deck, rear patio or kids. The interior is a fantastic mix of new chic with classy style around every corner, from new pot lights to hand picked light fixtures, complete new paint, modern wallpaper with every wood seam caulked. How many bedrooms do you need 3,4, maybe a main floor bedroom. That can be accommodated depending on your configuration needs. Currently there is main floor laundry set up (original basement hook up is also available) 2 bathrooms, a main and upper, large eat in kitchen rear addition, allowing for central dining room or lounge, 2nd floor 3 bedrooms a possible kitchen for multi generational, in-law set up or a nursery room with super handy sink and storage. How about your own full size dressing room with wall lined closet beside the master bedroom.hardwood floors are literally everywhere. Updates include vinyl windows, on demand hot water (no $30mnth tank rental), high eff furnace, new 100 amp breakers (2024) with extra 2nd floor hydro meter option, new plastic drain plumbing (2024) from 2nd floor down including new underground exterior sewer waste lateral (2024) to the city connection, led lights thru out, top quality shingles with gutter guard system by Baron. Parking is full length private driveway for 4 or 5 cars and a wood frame garage. (id:58671)
3 Bedroom
2 Bathroom
Royal LePage NRC Realty
3879 Rebstock Road
Fort Erie, Ontario
This is a rare and exceptional development opportunity situated in the heart of Crystal Beach. Boasting an advantageous location with 3 road frontages on Alexandra Rd, Ridgeway Rd, and Rebstock Rd, the property features a unique combination of both Residential and Commercial Zoning, offering endless possibilities for its future development. Given the property's size and configuration, there may be potential for severance, allowing for the creation of multiple lots or parcels. This offers further flexibility in tailoring the development to fit your specific project requirements. Your vision for this property could become the next celebrated addition to the Crystal Beach Community. Embrace the chance to create a landmark development that complements the area's unique charm and contributes positively to the neighborhood's appeal. (id:58671)
0.763 ac
Royal LePage NRC Realty
84 Steele Street
Port Colborne, Ontario
Welcome to 84 Steele Street in the charming community of Port Colborne! This beautiful 3-bedroom, 2-bathroom, two-storey home sits in a quiet, family-friendly neighborhood that offers a relaxed lifestyle with convenience and character. Just a short walk from Lake Erie, local parks, great schools, and all the amenities you need, this home is perfect for families or anyone seeking a peaceful retreat. Inside, you'll be greeted by a welcoming open-concept kitchen and dining area. The kitchen is a standout with its sleek appliances, a stylish eat-in island and white cabinetry that creates a bright, clean aesthetic. This space is perfect for family meals or entertaining guests. The adjacent living room features an electric fireplace as a focal point and a walkout to your private rear patio. This easy access to the backyard allows for seamless indoor-outdoor living and provides a serene view of the green space outside. Off the living room, you’ll find a convenient 4pc bathroom that also houses the main-level laundry area. Completing the main floor is a spacious bedroom equipped with a large window to allow natural light. Moving upstairs, the second floor features two generously sized bedrooms, each with large windows that allows for plenty natural light. The primary bedroom is especially delightful, offering its own private balcony where you can sip your morning coffee, enjoy a quiet read, or take in the sunrise. A well-appointed 4pc bathroom completes this level. The partially finished basement provides even more space for a playroom, in home gym or office. There’s also plenty of storage space to keep your belongings organized and out of sight. The backyard is a true gem, with a spacious patio ideal for summer BBQs & entertaining. Enjoy the stone area and a handy shed offers additional storage for outdoor equipment. With its combination of charm, functionality, and fantastic location, this home offers an exceptional opportunity to enjoy the best of Port Colborne living. (id:58671)
3 Bedroom
2 Bathroom
RE/MAX Niagara Realty Ltd
31 Blue Bay Lane
Fenelon Falls, Ontario
Introducing this stunning 2500 sq ft solid brick farm house, nestled on a picturesque 3-acre property with 34 feet of waterfront on the highly desirable Cameron Lake on the Trent Severn waterway. The charming residence offers a tranquil retreat with it's weed-free sandy wade in beach and private dock, providing the perfect setting to indulge in lakeside living. Step inside this fully renovated gem, where modern upgrades seamlessly blend with the farmhouse charm. The spacious interior boasts 5 bedrooms, 2 baths, providing ample space for family and guests. The newly updated eat-in kitchen is a culinary enthusiast's delight, featuring stainless steel appliances, stylish cabinetry and a functional layout that is both practical and aesthetically pleasing. The bathrooms have been tastefully upgraded, showcasing a clawfoot tub and separate shower, offering a luxurious escape. The highlight of the house is the expansive living, family room combo thats a true entertainers dream. With it's generous size, open concept and propane fireplace, this space creates a warm and inviting atmosphere for gatherings and memorable moments. Indulge in the multiple walk outs to several decks and a fully winterized wrap around porch that is drenched in natural sunlight with breathtaking views. The property also features a separate barn, which includes an oversized entertainment room where you can watch movies from the projector and screen, play video games or hang out by the custom raw edge wood bar. To top it of, the property welcomes you with custom iron gates that lead to the gardens and a well-maintained landscape, adding to the overall appeal and privacy of the property. This exceptional brick farm house offers a unique opportunity to embrace both the tranquility of lakeside living and the charm of a fully renovated farmhouse. Don't miss the chance to make this your dream home. Minutes from beautiful Fenelon Falls, shopping, restaurants, groceries and LCBO. (id:58671)
5 Bedroom
2 Bathroom
2500 sqft
Royal LePage Signature Realty
272 High Street
Fort Erie, Ontario
Stunning Craftsman Home In Fort Erie's South End. Ideally just a 5 min walk from the scenic Niagara River, Waterfront Parks, Charming Restaurants, Shopping, Border to USA. All nestled in this quiet, private location at end of the QEW. Just a short Drive to Niagara Falls, Niagara On The Lake Wineries, Golf Courses. Walk across the street to the Fort Erie Seniors Centre for activities.(Cards, Yoga Etc). This hidden gem will not disappoint. Step into this lovers dream, where sunlight dances through expansive windows and mornings start with coffee on the sun drenched porch. The open Foyer & Staircase separate to the spacious formal living room which flows into the open-concept dining room and oversized amazing kitchen featuring a Island, pot drawers, a 36"" RangeMaster Hood, a 36"" JennAir stove, and picturesque windows that flood the space with natural light , Original hardwood floors add warmth and character throughout, creates a cozy, relaxing ambiance. Queen size Jacuzzi Tub on main level. The primary suite occupies it's own private level, complete with a 3-piece ensuite, Wall to wall closets and a versatile sitting room or nursery overlooking the back. This home is perfect for entertaining or accommodating a growing family, with a huge basement offering tremendous potential and a separate entrance. The 5-car driveway provides ample parking for family & guests. Don't miss this rare opportunity to own a piece of Craftsman elegance in a prime location! Please refer to the attached floor plans for room sizes. **** EXTRAS **** Upgraded kitchen, Stainless Steel Appls, Backsplash, New Lighting, Newer Windows, ensuite Hardwood Floors thru-out Forced Air Gas & AC. Huge Garage 5 Car Parking Fenced Yard (id:58671)
4 Bedroom
2 Bathroom
Royal LePage Real Estate Services Ltd.
47 Dalkeith Avenue
Hamilton, Ontario
Welcome to 47 Dalkeith Avenue, a charming 2 story home nestled in the friendly and quiet Crown Point North neighbourhood. Just steps away from The Centre on Barton, with various shops and restaurants such as Walmart, Metro, Canadian Tire, and much more! The main floor showcases a welcoming foyer with high ceilings that go throughout the living and dining areas, with the ample-sized windows allowing a lot of natural light in. The functional kitchen walks out to a large deck in the backyard, perfect for entertaining. The second floor offers 3 bedrooms and a bath, with the primary bedroom's flooring redone recently in 2023. The fully finished basement has its own entry on the side of the house, another full bath, and a large amount of space for an office and storage. This home provides 2 parking spaces and a breaker panel for easier maintenance. 47 Dalkeith Avenue has a Walk Score of 74 out of 100. This location is desirable and Very Walkable so most errands can be accomplished on foot, all within a stone’s throw of boutique shops, cafes, and restaurants on Ottawa Street. Nearby parks include Scott Park, Gage Park and Cumberland Tot Lot. Also, it has easy access to the QEW and Red Hill Valley Parkway. Sqft and room sizes are approximate. (id:58671)
3 Bedroom
2 Bathroom
1290 sqft
Keller Williams Complete Realty
Keller Williams Edge Realty
1 South Oval
Hamilton, Ontario
Welcome to 1 South Oval, a charming home in the heart of Hamilton's desirable Westdale neighborhood. This prime location offers a perfect blend of urban convenience and natural beauty, just minutes from McMaster University and Cootes Paradise. This versatile property features 2+1 bedrooms, with the potential to reconvert the upper floor into a full three-bedroom layout. The fully finished basement previously used as a rental unit, making it an ideal in-law suite or additional living space. The main level boasts a spacious walkout deck, overlooking a beautifully maintained backyard with mature trees—a serene retreat for relaxation or entertaining. The home's many updates ensure modern comfort while retaining its classic charm. Location Highlights: Westdale Village: A vibrant community with boutique shops, cafes, and restaurants. Cootes Paradise: A nature lover’s paradise with trails, wildlife, and stunning views. Accessibility: Walking distance to schools, bus routes, and McMaster University. Convenient Commute: Easy access to major highways, perfect for professionals or families. Don’t miss this incredible opportunity to own a home in one of Hamilton's most sought-after neighborhoods. Whether you're looking for a family home or an investment property, this residence offers exceptional value and potential. Contact us today to book your private showing (id:58671)
3 Bedroom
3 Bathroom
2058 sqft
RE/MAX Escarpment Realty Inc.
3 Pagebrook Crescent
Stoney Creek, Ontario
Discover the perfect blend of style, comfort, and convenience in this stunning all-brick, 2-story freehold townhouse. Nestled in the highly sought-after Stoney Creek community, this special end-unit home offers 3 beds, 2.5 baths, and a host of thoughtful features, making it ideal for families or anyone looking for a warm and inviting place to call home. As you step onto the charming wrap-around porch, you’ll immediately notice the abundance of natural light streaming through the large windows with California shutters. The main floor features an open-concept design, seamlessly connecting the living, dining, and kitchen areas. Cozy up by the electric fireplace or enjoy cooking in the beautifully designed spacious kitchen, complete with a herringbone backsplash, quartz countertops, pantry, kitchen island and high-end stainless steel appliances. Upstairs, the spacious master bedroom offers a peaceful retreat with a walk-in closet and a luxurious 4-piece ensuite featuring quartz countertops and oversized soaker tub. Two additional well-sized bedrooms and a modern 3-piece bathroom complete the upper level, providing ample space for family or guests. The backyard is perfect for entertaining or relaxing, with a stained deck and a fully fenced yard. Additional features include wood stairs with iron spindles, upgraded floors throughout no Carpets, main-floor laundry, direct garage access, and reinforced light fixtures, Conduit pipes for TV cables. The unfinished basement serves as a blank canvas for your future expansion ideas, whether it’s a recreation space, a home office, or extra storage. Located close to excellent schools, sports complexes, shopping, and with easy highway access, this home offers convenience at every turn. Nearby parks, including Albion Estate Park, Battlefield Park, and Valley Park, provide wonderful opportunities for outdoor adventures. Sqft & room sizes are approximate. (id:58671)
3 Bedroom
3 Bathroom
1657 sqft
Keller Williams Complete Realty
Keller Williams Edge Realty
57 Century Street
Hamilton, Ontario
Welcome to 57 Century Street! This charming, all-brick, four-bedroom, four-bathroom detached 2.5-story home is situated in Hamilton's Landsdale neighborhood, offering close proximity to downtown amenities. The property features an open-concept design with modern finishes, including pot lights, a main-floor powder room and a versatile third-floor space. The updated kitchen features stainless steel appliances, a breakfast bar and a central island. Outdoors, enjoy the fully fenced backyard, a covered front porch and charming architectural details like arched windows. This home presents incredible potential for first-time buyers or investors alike! Don’t be TOO LATE*! *REG TM. RSA. (id:58671)
4 Bedroom
4 Bathroom
1798 sqft
RE/MAX Escarpment Realty Inc.
Lot 34 Shortinghuis Drive
Georgina, Ontario
SIMILAR MODEL TO BE BUILT** New home to be built in the new Hedge Road Landing Active Adult Lifestyle Community. The Blackbird Model (other elevations available) is 1241 sq ft. Beautiful tree lined entrance to the development with walking trails & parkettes still to be completed. Low monthly maintenance fee includes lawn care, snow removal, full use of a future 4000square foot private clubhouse, 20 x 40 inground pool and 260 feet of private shoreline on Lake Simcoe shared with Hedge Road Landing Residents. Premium standard features include 9ft ceilings, granite and quartz countertops, paved driveway, and more. Other models & elevations of impressive cottage style bungalows and bungalofts available on 40 and 50ft lots. Reputable builder and registered with Tarion. Blackbird Model Elevation A **** EXTRAS **** As per builders schedule. See Schedule for Extras and Inclusions. (id:58671)
2 Bedroom
2 Bathroom
RE/MAX All-Stars Realty Inc.
73 Wellington Street E
Brampton, Ontario
Charming Cul-de-Sac Gem in a Coveted Neighborhood. Welcome to 73 Wellington St East, a recently renovated 2 1/2-storey home that perfectly blends historical charm with modern updates. Situated on a quiet cul-de-sac, this property boasts stunning curb appeal, featuring classic brickwork paired with board and batten (Hardie Board) siding and a distinctive rounded front porch. The main floor is an entertainers dream, offering a bright sunroom, a spacious living room, a formal dining room, a large family room, and a gourmet kitchen with a center island and built-in stove with downward exhaust. Upstairs, you'll find three generous bedrooms on the second floor, while the upper attic level offers potential as a storage area or an additional bedroom. The fully finished basement includes a fifth bedroom, a utility room, and a recreation room. Step outside to your private backyard oasis, complete with a deck off the family room, an urban orchard with fruit trees, and lush perennial gardens. The property also features a private driveway, an oversized detached garage, and an attached potting shed. Conveniently located just steps from Etobicoke Creek Trail, Peel Memorial, Gage Park, & all downtown amenities, this home combines historical elegance with modern comfort. Don't miss your chance to own this unique gem in a fantastic neighbourhood! ......Many Upgrades: Freshly Painted (2024), Newer A/C, High Efficiency Furnace, New Kitchen w/ High End S/S appliances, Roof ( 2021), Hardwood Floors Refinished on both floors (2016), Sunroom Windows + All Entrance Doors (2020) Entranceway + Porch (2020), Hardi Board Siding (2020) Hardwood Floors Refinished on both floors (2016) **** EXTRAS **** Sunroom Windows + All Entrance Doors (2020) Entranceway + Porch (2020), Hardi Board Siding (2020)Natural Gas Hookup For BBQ, Backyard Stonework (2022),Laminate Floor In Basement Rec Room, Extensive Wood Trim, Two Stained Glass Windows.. (id:58671)
5 Bedroom
3 Bathroom
RE/MAX Realty Services Inc.
350 Via Romano Boulevard
Vaughan, Ontario
Welcome to LUXURY detached home in the heart of prestigious Patterson. Rarely Offered Stunning Family Home boasts nearly 4000 Sq.Ft of living space, including a beautifully finished basement. Enjoy 10' ceiling on the main floor and gorgeous open-concept family room overlooking very private backyard. The freshly finished and tastefully upgraded basement features a separate entrance, offering additional flexibility and convenience. 6 Reasons You Will Love This Home: 1) Enjoy An Open Concept Kitchen With High-End Stainless Steel Appliances & Centre Island 2) Spacious Living Room With Gas Fireplace & Open Concept Design 3) Expansive Primary Bedroom Upgraded With 6Pc Ensuite Bathroom Plus Custom Luxurious Closet Room 4) Professionally Finished Basement with the Upgraded Bathroom and laundry area 5) High-end surround sound system with in-ceiling speakers throughout the house 6) Backyard Oasis With the Almost Completed Pool, perfect for relaxation and entertainment. **** EXTRAS **** High-End Stainless Steel Appliances, Custom curtains, High-end surround sound system with in-ceiling speakers, Central Vacuum. (id:58671)
5 Bedroom
4 Bathroom
RE/MAX One Realty
537 Ferguson Avenue N
Hamilton, Ontario
Located at 537 Ferguson Avenue North in Hamilton's North End, this charming 1.5-storey detached home is ideally positioned just a few blocks from the waterfront. It offers both convenience and versatility with an in-law suite, making it an attractive option for families or investors seeking rental potential. The home features a well-thought-out layout. The main floor includes a comfortable living room, a functional kitchen, a bathroom, and one bedroom. Upstairs, the second level boasts a spacious bedroom, offering a private retreat. The finished basement is a highlight, housing the in-law suite complete with its own kitchen, living area, and bathroom, perfect for extended family living or rental income. The location is one of the property's strongest features. Situated close to the vibrant downtown area, residents can enjoy the eclectic James North district, known for its trendy shops, restaurants, and cultural attractions. The waterfront, including Pier 4 Park, is just a short walk away, offering scenic views and outdoor activities. The Hamilton GO Station is also nearby, ensuring easy commutes and accessibility to surrounding areas. With its strategic location, functional layout, and the added benefit of an in-law suite, 537 Ferguson Avenue North represents a fantastic opportunity in Hamiltons real estate market. Its an excellent choice for those looking to settle in a vibrant community or invest in a property with rental potential (id:58671)
2 Bedroom
2 Bathroom
RE/MAX Escarpment Realty Inc.
966 Monaghan Road
Peterborough, Ontario
Welcome to this captivating home that sits on a spacious corner lot, offering a unique blend of history and potential. Inside, you'll find high ceilings and large windows that fill every room with natural light, creating a warm and inviting atmosphere. With 5 bedrooms and 3 bathrooms, the generous layout provides ample space for comfortable living and entertaining. The expansive yard and separate entrance offer endless possibilities, whether for gardening, outdoor activities, or creating additional living space. Situated in a welcoming neighborhood, this home presents the perfect opportunity to craft your dream space while preserving its historic charm. Ideal for families or anyone seeking a property with both character and potential for growth! (id:58671)
5 Bedroom
4 Bathroom
Homelife/miracle Realty Ltd
1395 Costigan Road
Milton, Ontario
Welcome to this spacious and comfortable Freehold Townhome in sought after Clarke in Milton! Inviting double door entry into a cozy open concept layout featuring formal living space, big kitchen and combined dining. 3 generous sized bedrooms with windows that bring in tons of natural sunlight. Primary boasts 2 walk-in closets and full private ensuite! Professionally Finished Basement with extra living space is perfect for entertaining, working from home or relaxing with family. 2 car parking on the driveway!! 3 total spaces including garage. Fully Fenced yard, Stainless steel appliances, Granite counters, backsplash, Elegant and modern light fixtures, Pot Lights throughout the home, Freshly painted. Next to parks, great schools and all essential amenities. Very quiet, family friendly neighbourhood. Fantastic location and Great Value! **** EXTRAS **** Stainless Steel Fridge, Stainless Steel Stove and Range Hood, Stainless Steel Dishwasher. Washer & Dryer. Garage door opener with remote. CAC. Light fixtures. California shutters. Rough-in central vac. (id:58671)
3 Bedroom
3 Bathroom
RE/MAX Real Estate Centre Inc.
42 Mallard Crescent
Brampton, Ontario
Beautiful 3 + 2 bedroom, 2 bath, all brick, semi detached bungalow with separate side entrance on a premium 43' X 105' lot in desirable ""M"" section ! Upper levels feature three bedrooms, combined living room / dining room, parquet hardwood floors and large eat - in kitchen. Lower level features a separate side entrance, 2 bedrooms, 3-pc bath, large rec room with gas fireplace, above grade windows and 2nd kitchen. Vinyl windows, upgraded furnace, newer central air and sunroom / mud room addition behind the garage. Private fenced yard with side patio, garden shed and oversized 4+ car driveway **** EXTRAS **** Walking distance to shopping, schools, Trinity Common mall, the Hospital and Professor's Lake ! Being sold by the original owners, Mostly original decor inside and is priced accordingly. (id:58671)
5 Bedroom
2 Bathroom
RE/MAX Realty Services Inc.




