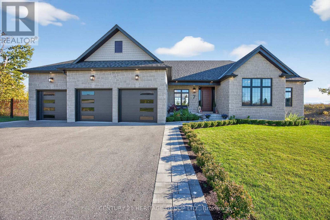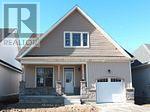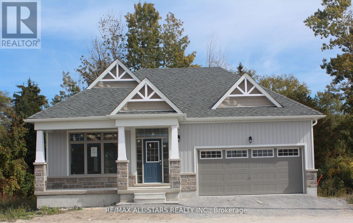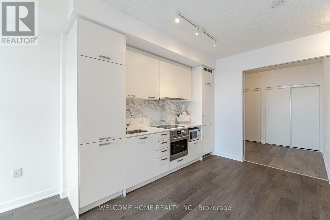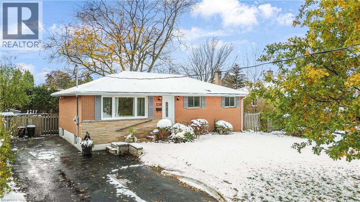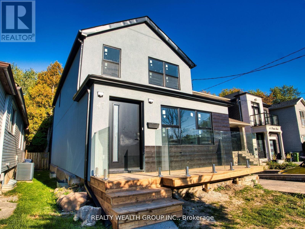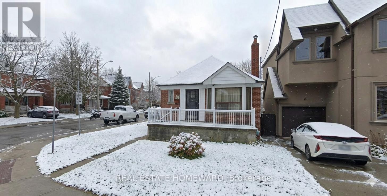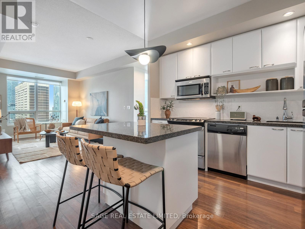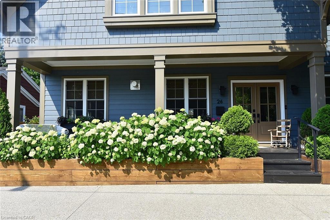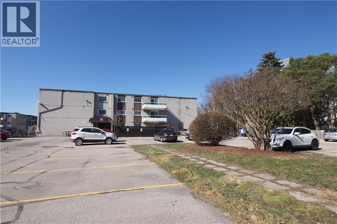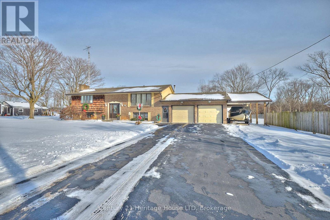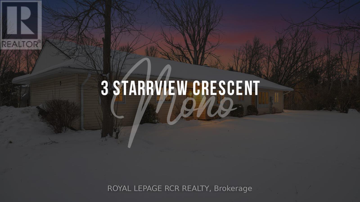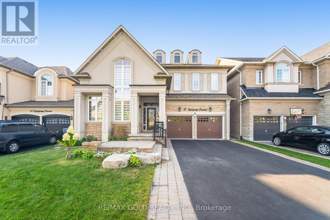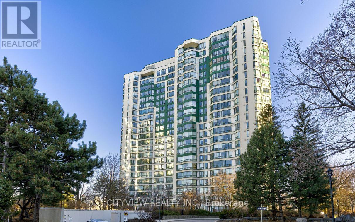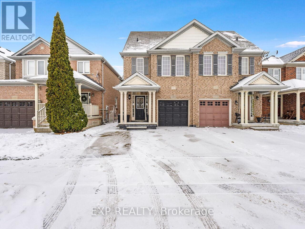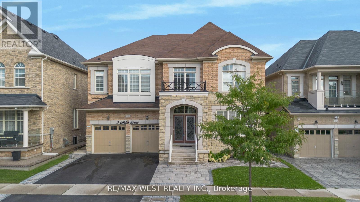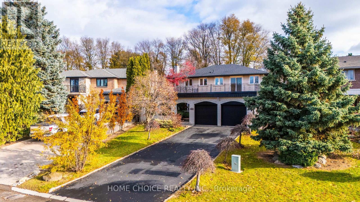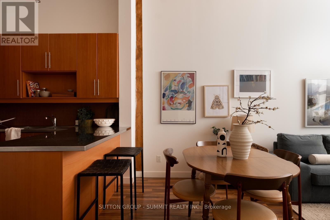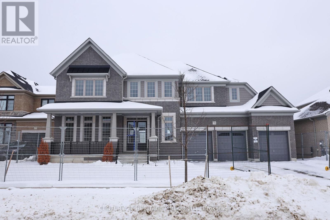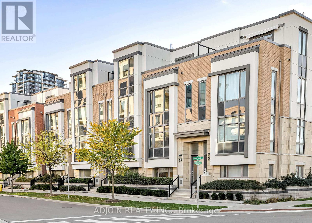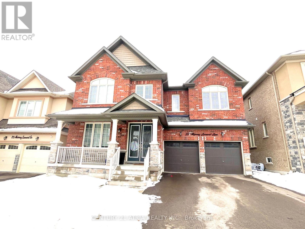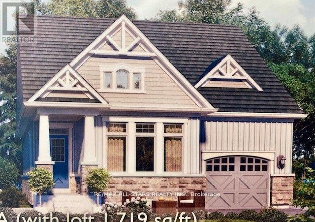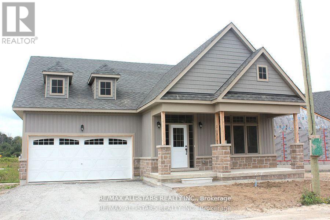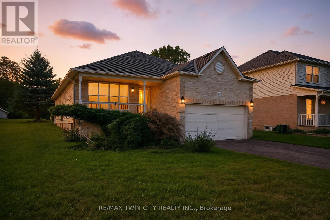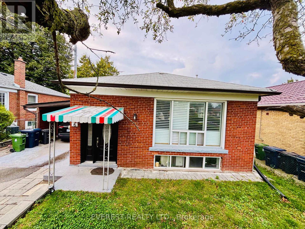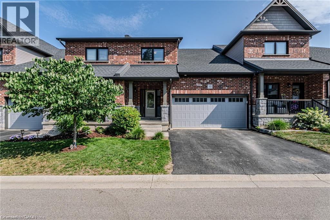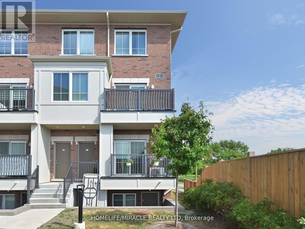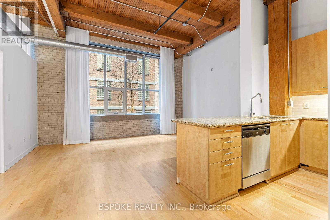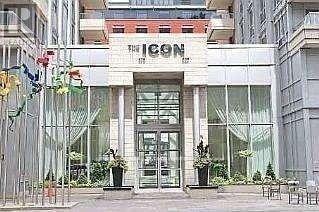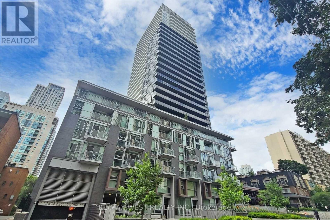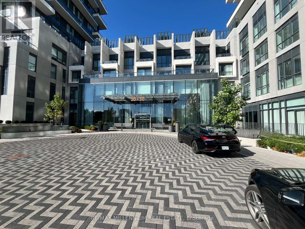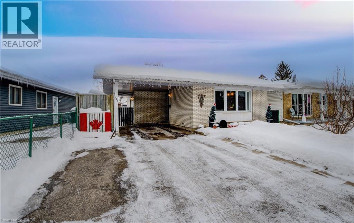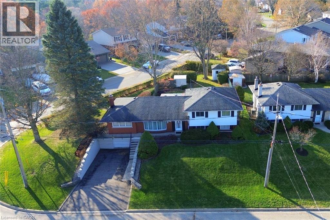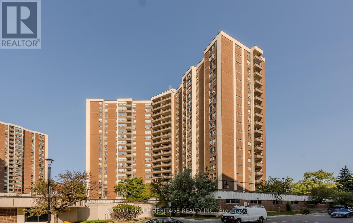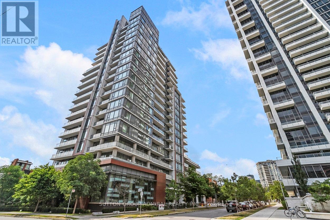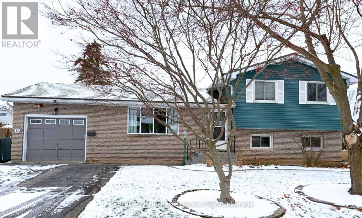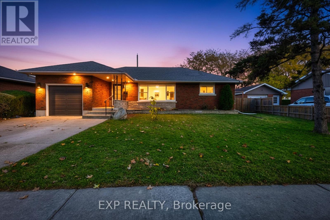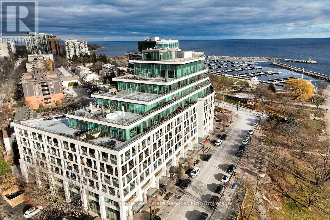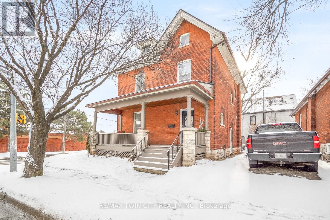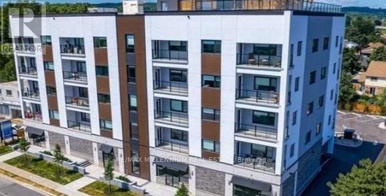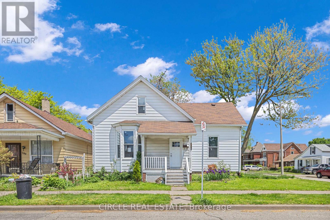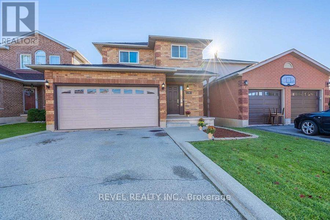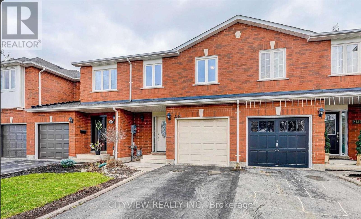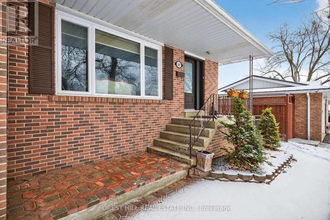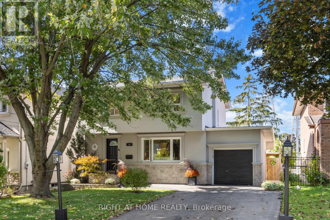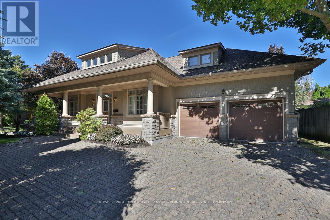- Home
- Services
- Homes For Sale Property Listings
- Neighbourhood
- Reviews
- Downloads
- Blog
- Contact
- Trusted Partners
7 Caldwell Drive
Oro-Medonte, Ontario
Welcome to 7 Caldwell Drive. This beautifully designed custom-built home with 2900 sq. ft. of luxury living space with expansive open concept floor plan that's ideal for entertaining family and friends. Oversized windows that flood the spaces with natural light! A 10-foot sliding door from the family room to a private deck with tempered glass railing. This home is totally upgraded: All brick home with stone front, 10 foot ceilings throughout main floor, 9'4" clear basement height, walk-in kitchen pantry, quarts counter tops including bathrooms, laundry room, and kitchen backsplash, Hardwood floors throughout, pot lights throughout kitchen, family room, primary room and all exterior soffits, 9' multi lock system front door, 8' passage doors with7" baseboards, hardwood basement stairs with tempered glass railing, heated ensuite floor, jacuzzi tub, sprinkler system front yard, high end appliances, composite decking, concrete lower patio from basement walk-out, mudroom with access to the garage. Caldwell drive is one of Oro-Medontes most sought after neighborhood. and just minutes from Hwy 11 and 400 for easy commuting (id:58671)
3 Bedroom
4 Bathroom
2500 - 3000 sqft
Century 21 Heritage Group Ltd.
18 Schortinghuis Street
Georgina, Ontario
New home to be built in the Hedge Road Landing Active Adult Community. The Juniper Model Elevation B with lot 1355 sq ft. With reasonable monthly maintenance fees which include lawn maintenance and snow removal, a future private clubhouse and 20 x 40 in-ground pool to be constructed. An indirect waterfront property with 260 ft of private lakefront. Premium standard features including 9 ft ceilings, quartz counter tops, engineered hardwood flooring, smooth ceilings. For complete list see builder feature schedule. Paved driveway, and more! Cottage style bungalow, on a 40 ft lot. Superior design and spacious floor plans. Other models available. Reputable builder and registered with Tarion. (id:58671)
2 Bedroom
2 Bathroom
1100 - 1500 sqft
RE/MAX All-Stars Realty Inc.
38 Shelson Place
Georgina, Ontario
New home to be built in the Hedge Road Landing Active Adult Community. The McRae, Elevation B 1517 sq ft. With reasonable monthly maintenance fees which include lawn maintenance and snow removal, a future private clubhouse and 20 x 40 in-ground pool to be constructed. An indirect waterfront property with 260 ft of private lakefront. Premium standard features including 9 ft ceilings, quartz counter tops, engineered hardwood flooring, smooth ceilings. For complete list see builder feature schedule. Paved driveway, and more! Cottage style bungalow, on a 40 ft lot. Superior design and spacious floor plans. Other models available. Reputable builder and registered with Tarion. (id:58671)
2 Bedroom
2 Bathroom
1500 - 2000 sqft
RE/MAX All-Stars Realty Inc.
1019 - 38 Honeycrisp Crescent
Vaughan, Ontario
Welcome to Mobilio built by Menkes. This condo boasts 2 bedrooms and 2 full bathrooms. Enjoy the spacious open concept layout with a modern kitchen. Large balcony. Rare 1 Parking Available. A locker for additional storage. This building is conveniently located steps from the Vaughn Metropolitan Center TTC Subway station. This area is surrounded by great dinning and entertainment. Great amenities: 24h Concierge, Party room, guest suites, Fitness center, theater & games room, fun kids play room and stunning terrace with BBQ area.Prime location with Walmart, Ikea, Vaughan Metro Subway, Costco, Cineplex, and easy access to Highways 400 & 407.Perfect for convenience and modern living! (id:58671)
2 Bedroom
2 Bathroom
5000 - 100000 sqft
Welcome Home Realty Inc.
238 Kent Crescent
Burlington, Ontario
Charming and Renovated 3+1 Bedroom Bungalow! This lovely home offers a warm and inviting main floor with modern updates, stainless steel appliances, and great natural light throughout. The bright, airy basement features a fully finished living space complete with a second kitchen, full bathroom, and an additional bedroom—perfect for in-laws, extended family, or rental potential. A separate side entrance provides convenience and privacy for the lower level. The spacious driveway offers ample parking for multiple vehicles, making this property ideal for families or investors. A fantastic opportunity to own a well-maintained, move-in-ready home in a desirable area! (id:58671)
4 Bedroom
2 Bathroom
1888 sqft
Real Broker Ontario Ltd.
47 Preston Street
Toronto, Ontario
***FULLY RENOVATED GEM IN ONE OF TORONTO'S MOST SOUGT-AFTER NEIGHBOURHOODS*** This 3 Bed & 2 Bath detached home has been extensively upgraded throughout, offering quality upgrades worth of $$$$$ and showcasing exceptional details. Perfectly set among custom homes, it combines classic charm with contemporary comfort in a family-friendly, highly desirable community. Arrive to a newly built front porch that adds a curb appeal before entering the main floor, which welcomes you with a spacious foyer featuring pot lights and a smooth flow into a bright living and dining area, perfect for entertaining or family gatherings. Spacious kitchen area offers both functionality and privacy, featuring a new sliding door walk-out to the newly built deck and fully fenced backyard that provides privacy, comfort, and space for entertaining or quiet evenings. Backyard shed adds extra storage. Updated bathroom on main level adds everyday convenience. Upstairs, you'll find 3 bedrooms and an updated bathroom, creating family-friendly layout. Throughout the home, you'll find fully upgraded flooring, with hardwood throughout the living & dining area and 2nd level, complemented by ceramic tile in the kitchen, foyer, and bathrooms for lasting style and function. Fully upgraded kitchen features custom marble countertops, a designer ceramic backsplash, new faucet and stove, freshly painted cabinets, and pot lights that enhance its refined design. The home has been fully painted and features all-new lights, creating a bright and refreshed atmosphere throughout. Additional upgrades include new doors and windows, new stucco exterior and gutters, all reflecting meticulous attention to detail. Located just minutes from Lakeshore, Highview Park and schools. Easy access to the beach, Scarboro GO, Subway, Bluffs, shops, cafes, and restaurants. Experience the perfect combination of modern upgrades, lasting quality, and prime Toronto living! ***OFFERS ANYTIME*** | ***PRICED TO SELL*** (id:58671)
3 Bedroom
2 Bathroom
1500 - 2000 sqft
Realty Wealth Group Inc.
67 O'connor Drive
Toronto, Ontario
Prime East York investment opportunity on a desirable 29' x 149' lot. Solid two-bedroom bungalow offering opportunity for modernization, with side entrance and finished basement area (seller does not warrant retrofit status). Rare double garage at rear providing valuable ancillary utility and long-term flexibility.Excellent transit-oriented location with TTC service at the front door, offering direct access to Broadview Station and proximity to the future Pape Station / Ontario Line, a major infrastructure investment expected to enhance connectivity across the city.Surrounded by green space and lifestyle amenities, steps to the Don Valley trail system and Todmorden Mills Park, with easy access to the Danforth, shopping, restaurants, and daily conveniences.Property presents multiple value-add possibilities, including renovation, redevelopment, or potential expansion, subject to buyer's own due diligence, zoning review, and required approvals.Currently tenant-occupied on a month-to-month basis, with long-term tenancy in place. Buyer to assume tenancy or proceed in accordance with Residential Tenancies Act and LTB requirements.An attractive holding property with strong fundamentals in a mature, transit-supported East York neighbourhood. (id:58671)
3 Bedroom
2 Bathroom
700 - 1100 sqft
Real Estate Homeward
1701 - 120 Homewood Avenue
Toronto, Ontario
Homewood for the Holidays. The gift you've been waiting for all year has finally arrived! Perched high above the city, Unit 1701 is a bright & spacious corner suite at 120 Homewood Ave offering comfort, style & everyday livability, complete with owned parking & a locker. Corner suites are among the most sought-after, providing enhanced natural light, added privacy & superior views. This thoughtfully designed 2 bedroom, 2 bathroom residence features a highly functional split-bedroom layout, with bedrooms & bathrooms positioned on opposite sides of the suite for optimal privacy & flexibility for end users or roommates. Both bedrooms are true, full-sized spaces capable of accommodating larger King Sized Beds, & finished with broadloom flooring & custom roller blinds for added comfort & privacy. The open concept living & dining area is enhanced by 9 ft ceilings, creating an airy, expansive feel ideal for everyday living & entertaining. A chef-inspired kitchen anchors the space with stainless steel appliances, a central island, eat-in breakfast bar, & ample storage space.Large windows frame breathtaking, unobstructed panoramic city views, with multiple exposures flooding the suite with natural light. New light fixtures add a modern aesthetic while enhancing light control. The primary bedroom is a true retreat with a large walk-in closet & private ensuite. Located in a Tridel-built, LEED-certified, energy-efficient building designed for comfort & efficiency. Residents enjoy exceptional amenities throughout, highlighted by a resort-style rooftop pool with expansive sundeck & cabanas, BBQ areas, oversized fitness centre, sauna, billiards, media, & party room & 24-hour concierge. Directly across from Wellesley Magill Park & just a short walk to Wellesley Station, both Yonge & Bloor subway lines, U of T, TMU, Yorkville & the Church-Wellesley Village. Rare value, parking & storage, breathtaking views & lifestyle! Don't miss out. Make this holiday one to remember! (id:58671)
2 Bedroom
2 Bathroom
800 - 899 sqft
Sage Real Estate Limited
26 Corbett Avenue
St. Catharines, Ontario
Welcome to a beautifully custom built 4 1/2 year old home in the lakefront community of Port Dalhousie. This gorgeous home has many Canadian built and custom designed features seen throughout the open concept layout. A few of this home's design features include, engineered Quebec Hickory Hardwood flooring, custom interior wood beams integrated into the vaulted living room ceiling, kitchen and dining room, an Elora Gorge river rock gas fireplace with a custom millwork tv cabinet built above the basswood mantle and specially designed lighting in every room. The locally built shaker style kitchen includes black stainless Kitchen aid appliances, quartz countertops and a special made 9' reclaimed threshing board Island hand crafted in St. Jacobs. The home exterior is clad in James Hardie siding with a 2 thick tongue and groove B.C. Douglas Fir front porch, a Western Red Cedar covered back porch with a built-in Artic Spa salt water hot tub. The home's HVAC unit includes a Heat Recovery and Ventilation System. As an added bonus, there's a separate 1 bedroom in-law suite located in the lower level. (id:58671)
4 Bedroom
4 Bathroom
2380 sqft
Realty Network
71 Vanier Drive Unit# 105
Kitchener, Ontario
Welcome to 71 Vanier Dr, the perfect opportunity for first time buyers or downsizing seniors. This inviting 2-bedroom, 2- bathroom apartment blends modern living with a stylish white and wood design throughout. Reasonable condo fee includes all utilities. Situated on the ground level, it offers easy, stair-free access and the added benefit of an additional entrance from the private, ground-level patio. The open-concept kitchen flows seamlessly into the dining area and spacious living room, making it perfect for entertaining. The primary bedroom features custom-built storage with a Murphy bed, complemented by a beautifully updated ensuite. Guests will appreciate their own full, renovated bathroom for added privacy. Conveniently located near all essential amenities, schools, and transit options, this home is just minutes away from Highway 7/8. Enjoy a quick commute to nearby attractions like a golf course or the Chicopee Ski & Summer Resort, offering year-round recreation. (id:58671)
2 Bedroom
2 Bathroom
856 sqft
Red And White Realty Inc.
544 Rosehill Road
Fort Erie, Ontario
Proudly owned and meticulously maintained by the same family since the day of construction. Set on more than half an acre, this home provides privacy, well-maintained grounds, filled with perennial gardens and a lush vegetable garden. This home boasts beautiful features such as vaulted ceilings, an updated kitchen, vinyl flooring, plush carpets, updated bathroom, a hardwood staircase, and a bright three-season sunroom which overlooks the rear of the property. Enjoy deer and wildlife sightings from this adored space. For hobby enthusiasts, the property includes an attached double garage plus carport, a detached garage and shed at the rear of the property. Other noteworthy features include: basement walk-out that leads out to the garage, ample parking for vehicles, trucks, and recreational equipment, lot of closet space and storage throughout, lots of outdoor entertaining area, thoughtful interlocking walkways surround this property. Located near Lake Erie, the Friendship Trail, schools, and uptown amenities, this property combines rural appeal with everyday convenience. Don't miss this opportunity to own a meticulously cared-for home in a prime location. (id:58671)
4 Bedroom
2 Bathroom
1100 - 1500 sqft
Century 21 Heritage House Ltd
5012 Jones Baseline
Guelph/eramosa, Ontario
Extremely rare opportunity to acquire a strategically located property with a fully operational drive-in theater, presenting immediate revenue generation and significant future potential. The 11.6 acre property is located just outside the City of Guelph, along Jones Baseline, southeast of Highway 7. This property offers a unique investment proposition: land value coupled with a beloved community entertainment hub. Unlock the potential for community engagement and events. The space can host concerts, festivals, markets, and more, adding value. The property provides a unique income stream and a distinct presence in the local market, with strong local goodwill and community support. (id:58671)
12 ac
Coldwell Banker Integrity Real Estate Inc.
Coldwell Banker The Real Estate Centre
3 Starrview Crescent
Mono, Ontario
Great location and a great opportunity to step into the prestigious cul de sac of homes. This bungalow sits on a 2.4 Acre Lot in very Desirable Neighborhood On Edge Of The Orangeville in Mono. Country Style Living Within Minutes To Shopping And Transportation. This Bungalow Offers 4 Bedrooms with 2 Full 4 piece bathrooms. Cozy Living Area With Natural Wood Fireplace, Bright Kitchen With Eating Area. Primary Bedroom With a huge Walk-In Closet at one end of the home with 3 other bedrooms at the other end. Multiple walk out areas of the home could allow for a private second living space. Lamanite And Ceramic Floors Throughout. Lots of options here. (id:58671)
4 Bedroom
2 Bathroom
1500 - 2000 sqft
Royal LePage Rcr Realty
32 Eaglesprings Crescent
Brampton, Ontario
2799 Sq Ft As Per Mpac!! Built On 45 Ft Wide Lot. Come & Check Out This Fully Detached Luxurious House Showcasing A Premium Stone & Stucco Elevation. Comes With Finished Basement. Main Floor Features Open To Above Living Room, Separate Dining & Family Room. 9 Ft Ceiling On The Main Floor. Upgraded Kitchen Is Equipped With S/S Appliances & Granite Countertop. Hardwood Throughout The Main Floor & Pot Lights Inside & Outside The House. Second Floor Offers 4 Spacious Bedrooms. Master Bedroom With Ensuite Bath & Walk-in Closet. Finished Basement With 1 Bedroom, Kitchen & Bar Area. Beautifully Landscaped Backyard With A Hot Tub, ideal for relaxation. (id:58671)
5 Bedroom
4 Bathroom
2500 - 3000 sqft
RE/MAX Gold Realty Inc.
610 - 4460 Tucana Court
Mississauga, Ontario
Spacious unit in much sought after building conveniently located steps from major highways and transportation. Unit features hardwood flooring throughout the whole unit. Large living/dining room perfect for entertaining overlooking separate den area can be used as 3rd bedroom or office space. Stainless steel appliances in the kitchen with breakfast area. Spacious primary bedroom with 4pc ensuite and walk in closet with B/I. Close to city centre square one shopping mall, restaurants, grocery stores, schools and much more! (id:58671)
3 Bedroom
2 Bathroom
1000 - 1199 sqft
Cityview Realty Inc.
1183 Houston Drive
Milton, Ontario
All Brick 3 Bedroom 3 Bath Semi-detached Home In Milton's Desirable Clarke Community Offering Over 1,700 Sq. Ft. Of Living Space. Features Hardwood Flooring On The Main Level And An Open-concept Kitchen With Breakfast Bar, Pantry, And Bright Breakfast Area. The Spacious Living Room Includes A Walk-out To The Patio, Ideal For Indoor-outdoor Living. The Second Level Offers A Versatile Loft Area With Hardwood Flooring, A Primary Bedroom With Walk-in Closet And 4-piece Ensuite, And Generously Sized Second And Third Bedrooms. Enjoy A Fully Fenced Backyard And A Concrete (Exposed Aggregate) Driveway Providing Extra Parking. Ideally Located Just Steps From The Derry And Thompson Plaza, Parks, Top-rated Schools, Grocery Stores, And Banks, With Quick Access To Highway 401. A Perfect Blend Of Comfort, Convenience, And Charm - Do Not Miss This Incredible Opportunity. (id:58671)
3 Bedroom
3 Bathroom
1500 - 2000 sqft
Exp Realty
5 Aries Street
Brampton, Ontario
Exceptional massive almost 3700 sq. ft. 5 bedroom(+2 in the basement) executive home in Credit Valley featuring a professionally finished legal basement apartment with a separate entrance, ideal for in-law living or rental income. Bright open-concept layout with 9-foot ceilings on the main and second floors, hardwood, pot lights and California shutters; upgraded chef's kitchen with stainless appliances, centre island, walk-in pantry and servery; main-floor library, luxurious primary suite with 6-piece ensuite and walk-in closet; and semi-ensuite access for all additional bedrooms. Ample parking for six, a beautifully landscaped yard, and excellent proximity to top schools, parks, shopping and transit. Turnkey and move-in ready. (id:58671)
7 Bedroom
6 Bathroom
3500 - 5000 sqft
RE/MAX West Realty Inc.
43 Golfwood Heights E
Toronto, Ontario
MOVE IN READY! Professionally renovated top to bottom and tastefully Designed to be your Forever Home. This home is located in a highly sought after quiet cul-de-sac with low turnover, the many long term residents display true pride of ownership in their properties. The large open backyard provides access to the prestigious Weston Golf Course trails. The long list of amenities provide true comfort, including : a beautiful sunroom accessed by the eat-in kitchen and den. 2 full fireplaces one in the Den and in the fully finished basement Rec room with its wet bar ready for parties and events . Along with an elegant soaker tub and walk in showers you'll find a Sauna and Cold room. The 4 spacious bedrooms boast wood flooring throughout. The primary BD has a showcase ensuite with walk-in shower and his/hers closets, the back BD's overlook the yard and gardens while one of the front BD's features a large 2nd floor sundeck . Excellent flow is designed into the floor plan for entertaining and yet this large home will easily accommodate a second extended family and in-laws, comfortably, as well. The double door power garage and double private driveway provides 6 car parking to drive in from this low traffic street. The many large windows fill the home with sunlight that showcases its light modern colour scheme and accents the modern kitchen and fixtures. At the front door you are greeted by a serene side garden while the back and sunroom open to a patio for private relaxation. Quality built- Quality renovated and Professionally designed to elevated standards. Just move -in and enjoy life with no worries ! Don't miss this gem - it is a true forever home! (id:58671)
4 Bedroom
4 Bathroom
2500 - 3000 sqft
Home Choice Realty Inc.
Ph5 - 2154 Dundas Street W
Toronto, Ontario
A featherweight name, but a heavyweight loft. Once home to the B.F. Harvey Co. bedding factory, the Feather Factory (c. 1911) now stands as a boutique hard loft that blends century-old character with modern style - right in the heart of Roncesvalles. Dramatic 15-foot ceilings, original wood beams, and exposed brick set the backdrop for a home that feels both expansive and intimate. Factory-style windows invite eastern light to pour across the space, framing skyline views that shift with the day. The stainless-steel counters and oversized breakfast bar add a cool, utilitarian edge to a space that's effortlessly stylish. This 1-bedroom, 1-bathroom loft doesn't try to impress, it just does. Authentic, rare, and ready for its next chapter. Step outside and you're surrounded by Roncy's best: morning coffee at Propeller, dinner at The Commoner, a film at the Revue. High Park, Sorauren Farmers Market, the Railpath, and MOCA are all within easy reach. Streetcar, subway, GO, and UP Express are minutes away. For people who don't do boring. This one's for you! (id:58671)
1 Bedroom
1 Bathroom
500 - 599 sqft
Sutton Group - Summit Realty Inc.
79 Marigold Boulevard
Adjala-Tosorontio, Ontario
Welcome to 79 Marigold Blvd, located in the prestigious community of Colgan Crossing. This modern 2-storey detached house, built by Tribute, offers 5,049 sq. ft. of stylish and functional living. This brand-new, never-lived-in luxury detached home sits on a premium 70 ft x 165 ft ravine lot and features a triple-car garage with 6-car parking. Upstairs, you will find 5 bedrooms and 5 bathrooms. The modern kitchen offers spacious cabinetry, an extra-large central island with quartz countertops, a walk-in pantry, and a separate servery. Throughout the home, there are separate living, dining, family, and library spaces. The large laundry room features double doors, a spacious linen closet, and access to the garage from the mudroom. There are two separate accesses to the basement from the home. Each bedroom has an upgraded attached bathroom and walk-in closet. The primary suite features dual (his/her) closets and an ensuite bathroom with a glass standing shower, soaking tub, and makeup bar. A huge media room with a large window and a separate walk-in linen closet is located on the second floor. This functional and luxurious layout is complemented by an unfinished basement, a blank canvas ready for you to customize to suit your needs. Located just 15 minutes from Alliston and 45 minutes from the GTA, this home is close to shopping, dining, and schools. A fantastic opportunity in a growing community-don't miss out! (id:58671)
5 Bedroom
5 Bathroom
5000 - 100000 sqft
Century 21 Heritage Group Ltd.
50 William Saville Street
Markham, Ontario
Location! Location! Stunning Double-Car Garage Townhouse In Prime Unionville. Experience luxury living in this beautifully renovated townhouse offering approximately 2,500 sq. ft. of spacious comfort with 9-ft ceilings throughout. This elegant home features recently upgraded hardwood floors, pot lights, and modern light fixtures for a bright, contemporary feel. Each of the three generous bedrooms boasts its own ensuite bathroom, providing ultimate privacy and convenience. The primary suite includes a sitting area and TWO walkout terrace-perfect for morning coffee or evening relaxation.An oak staircase with iron pickets adds a touch of sophistication, while an Huge elevator-sized storage room on each level offers future flexibility for an elevator installation. Enjoy two large balconies with east and west views, bringing in natural light all day long. This home is move-in ready! Top-Rated School Zone: Unionville High School & Coledale Public School. Easy access to Hwy 404 & 407, walking distance to Hwy 7, Whole Foods Plaza, York University Markham Campus, Unionville Main Street, and scenic Toogood Pond. Only 3 Ensuite Unit Available at this Community. (id:58671)
4 Bedroom
4 Bathroom
2000 - 2500 sqft
Adjoin Realty Inc.
26 Murray Leonard Lane
East Gwillimbury, Ontario
Welcome To This Beautifully Upgraded Home Situated In Queensville's Most Sought-after New Community, Features A Custom Upgraded Kitchen With Built-in High End Appliances (Subzero Built-in Fridge, Wolf cooktop, Wall Oven and Microwave), Sleek Natural Stone Waterfall Island with Under Cabinet Lightings, Large Patio Door To An Oversized PVC Deck, Harwood Flooring Throughout, Modern Light Fixtures And Potlights, Quartz Countertop throughout, Large Size Bedrooms And Loft On 2nd Floor That Can Be Converted into 5th Bedroom, Custom Made Zebra Blinds, Built in TV Unit and Cabinets In Library, Short Walking Distance To New Community Recreation Centre, Parks, and Trails, Mins to HWY 404, Restaurants, and Shopping Centre. (id:58671)
4 Bedroom
4 Bathroom
3000 - 3500 sqft
Century 21 Atria Realty Inc.
22 Schortinghuis Street
Georgina, Ontario
New home to be built in the Hedge Road Landing Active Adult Community. The Jackson Model Elevation B with lot 1260 sq ft. With reasonable monthly maintenance fees which include lawn maintenance and snow removal, a future private clubhouse and 20 x 40 in-ground pool to be constructed. An indirect waterfront property with 260 ft of private lakefront. Premium standard features including 9 ft ceilings, quartz counter tops, engineered hardwood flooring, smooth ceilings. For complete list see builder feature schedule. Paved driveway, and more! Cottage style bungalow, on a 40 ft lot. Superior design and spacious floor plans. Other models available. Reputable builder and registered with Tarion. (id:58671)
2 Bedroom
2 Bathroom
1100 - 1500 sqft
RE/MAX All-Stars Realty Inc.
59 Stadacona Avenue
Georgina, Ontario
Inventory home presently under construction, The Raine's Model Elevation B with lot 2369 sq ft, with forested walking trails. With reasonable monthly maintenance fees which includes lawn care and snow removal, full use of a future private clubhouse, 20x40 in-ground pool. Projected monthly maintenance $630.00. An in direct waterfront property shared with Hedge Road Landing residents with 260 Feet of shoreline with future multi-teared concept decking on Lake Simcoe. Premium standard features including, 9 ft ceilings, Quartz Counter Tops. Paved driveway, and more! Cottage style bungalows and bungalofts, on 40 and 50 foot lots. Superior design and spacious floor plans. Other models available. Reputable builder and registered with Tarion. See attached schedule for more inclusions. (id:58671)
2 Bedroom
3 Bathroom
2000 - 2500 sqft
RE/MAX All-Stars Realty Inc.
16 Jones Court
North Dumfries, Ontario
Welcome Home to 16 Jones Court, Ayr! This two bedroom bungalow, located on a quiet court features a large private back yard. Owned by just one family since it was built, this home offers plenty of opportunity for the next owner to make it their own. Large Living Room and Formal Dining Room are spacious for family gatherings. The Kitchen has ample counter space and features a Dinette with Patio Doors leading to the large 0.30 acre lot backing onto trees. The home features a bright interior with fresh paint and new waterproof laminate flooring through out, an attached double garage, and a practical layout that makes for comfortable living. The Primary Bedroom features an ensuite bathroom with rough in for future shower/tub. While some updating is needed, the potential here is endlessperfect for first-time buyers , down-sizers, or anyone looking to invest in a desirable community. Set in a safe, family-friendly neighbourhood, the property is close to Cedar Creek School, The Early ON Centre, parks, and scenic walking trails. Ayr is a welcoming town, known for its ponds, rivers, and small-town charm, while still offering quick access to 401 and 403 for an easy commute. Dont miss this opportunity to bring your vision to life in one of Ayrs most sought-after locations! Flexible Possession. Please note some photos are virtually staged. (id:58671)
2 Bedroom
2 Bathroom
1100 - 1500 sqft
RE/MAX Twin City Realty Inc.
6 Maretta Avenue
Toronto, Ontario
A Rare Gem in the Heart of Scarborough! This beautifully fully renovated detached bungalow at 6 Maretta Ave offers the perfect blend of modern comfort, rental potential, and unbeatable location nestled on a quiet, family-friendly street just a 5-minute walk to Kennedy Subway/GO/LRT/Bus Terminal. Step inside to a sun-filled open-concept main floor, featuring 3 spacious bedrooms, 1.5 stylish bathrooms, and a stunning kitchen with a built-in island ideal for entertaining or everyday family life. Walk out to a private, fenced backyard, perfect for kids, pets, and weekend barbecues. The lower level is a true bonus offering 3 more bedrooms, 2 full bathrooms, 2 kitchens, and 2 separate living areas, ideal for extended families or income-generating rentals. Thoughtfully designed to maximize flexibility, including a private 1-bedroom suite with its own bath and kitchen. Additional Highlights: Fully renovated// Waterproofed in 2020//Located in an area with highly rated schools a dream for growing families. Steps to parks, transit, shops, and all essential amenities. Whether you're a first-time buyer, savvy investor, or a growing family this home truly has it all. Don't miss your chance to own a piece of Scarborough's best!!! (id:58671)
6 Bedroom
4 Bathroom
1100 - 1500 sqft
Everest Realty Ltd.
30 Serviceberry Lane Unit# 34
Simcoe, Ontario
Gorgeous 2 bedroom brick bungalow in a quiet neighbourhood! Pull in to the double wide private driveway leading to the manicured front yard and cozy covered front porch. Step indoors to the spacious foyer with closet for coats and shoes. Next is a powder room located just before the stunning eat-in kitchen. White cupboards, quartz countertops, stainless steel appliances, an island with sink and a pantry make this kitchen a dream to cook and entertain in! The kitchen is open to the living room with gas fireplace and patio door to the backyard. Next is the primary bedroom with walk-in closet and beautiful 4 piece ensuite with walk-in shower and double sinks. Finishing off the main floor is the laundry room with door to the garage. Upstairs is a sitting room with a bird's eye view of the lower level. Also up here is the second bedroom with walk-in closet and the 4 piece bathroom. Downstairs, enjoy a secondary retreat in the recreation room with space to relax, read or watch T.V. An office space with door to the 3 piece bathroom could be converted into a third bedroom. The storage and utility room provide space for all those extras in life. Outdoors, the sweet patio is perfect for barbecuing or enjoying the sunshine. The attached 2 car garage completes this property with space to keep your car dry. Located in a quiet area not far from schools, shopping and the hospital this home is sure to please! (id:58671)
2 Bedroom
4 Bathroom
2029 sqft
Royal LePage Trius Realty Brokerage
4 Skipperhill Crescent
Toronto, Ontario
Stunning Detached 4-Bedroom house + a Professionally finished basement with a kitchen & Full washroom. This beautiful home comes with a Charming Wrap-Around Porch, Nestled on a Premium Corner Lot.It has been beautiful kept and maintained by its 2nd owners in an immaculate condition! It offers a practical layout that effortlessly blends comfort and elegance. The main level welcomes you with a spacious foyer, a convenient walk-out to the garage, and a stylish powder room. It has separate living and family room with an eat-in kitchen and an amazing view to the beautifully landscaped backyard. Throughout the house, brand new Brock windows installed in 2022 with transferable warranty, sprinkler system, water purifier & newer roof installed in 2022. The family room is both cozy and open, pot lights throughout the house. All stainless steel Kitchen aid appliances. The professionally finished basement with a full washroom, kitchen closets and a large living area waiting for its new owners to add their creativity. All the bedrooms generously sized, each offering plush broadloom, ample closet space, and large windows that brighten the rooms. This home is ideally located, just minutes from Parks, amazing schools, Rouge Hill GO Station, Scarborough Town Center & Tam O'Shanter Golf Course offering both convenience and an exceptional lifestyle. (id:58671)
5 Bedroom
4 Bathroom
1500 - 2000 sqft
Royal LePage Platinum Realty
12 - 490 Beresford Path
Oshawa, Ontario
Beautiful Start of Your Next Chapter In Style. This Newly built, corner unit less than a couple of year old this 2 Bed, 2 Washroom Stacked Condo Is The Perfect Place for a new beginning. With Almost 1000 Sq Ft Of Living Space & comes with 2 car parking spots. You'll Have Plenty Of Room To Grow And Make Memories. The Main Level possesses A Gorgeous, Open Concept Layout With Top-Notch Finishes, perfect for entertaining guests. The Kitchen Is A Chef's Delight, A Quartz Countertop, And A Large Island With A Breakfast Bar. This Home Is Filled With lots of Natural Light, Creating A Sunny And Bright Atmosphere For You To Enjoy. Plus, You'll Love The Walkout Balcony . Fantastic Open Layout On The Main Floor With 9 Ft Ceilings Makes It Feel Nice And Airy! The 2 bedrooms are perfectly sized and have big closets with mirrors instead of plain sliding doors. This corner unit is very bright, contribute to healthier indoor air quality. Almost $20,000 spent on Upgrades. (id:58671)
2 Bedroom
2 Bathroom
1000 - 1199 sqft
Homelife/miracle Realty Ltd
227 - 955 Queen Street W
Toronto, Ontario
Hard loft living in the Chocolate Company Lofts, directly across from Trinity Bellwoods Park. Suite 227 delivers the real thing: 12' ceilings, exposed brick, original wood posts & beams, and oversized windows overlooking a quiet courtyard. A proper foyer with a large coat closet opens to an open-concept kitchen/living/dining space that actually works for real life and entertaining-excellent storage, plus a functional island with breakfast bar seating. The bedroom features a large closet, a smart alcove for a desk, and a Juliette balcony for fresh air and extra light. In-suite laundry, one large locker, and second-floor access make day-to-day easy (especially with a dog). Epic Queen West location on the south side of Queen between Crawford and Strachan-steps to Oyster Boy, Mother, Matty's Patties, Nadege, the Candy Factory, and the park across the street. Maintenance fees include heat, central air, water, building insurance and common elements. A true loft on the stretch of Queen West that still feels like itself. (id:58671)
1 Bedroom
1 Bathroom
600 - 699 sqft
Bspoke Realty Inc.
628 - 250 Wellington Street W
Toronto, Ontario
Luxury Building. 1 Bdrm & Den,Hardwood Flrs, Modern Kitchen With Granite Countertops, Parking & Locker. Amazing Facilities, Indoor Pool, Rooftop, Terrace With Barbecue. Steps To Subway. (id:58671)
2 Bedroom
1 Bathroom
600 - 699 sqft
Upperside Real Estate Limited
505 - 101 Erskine Avenue
Toronto, Ontario
Functional, Well-designed 1 Bedroom Plus Den. Open Layout! *LOW Maintenance Condo in PRIME Location* Designer Kitchen With Quartz Countertop, Backsplash & Integrated Appliances. Gleaming Laminate Flooring Throughout, And A Spacious Balcony. 9Ft Ceilings! Cozy Den with Warm Lighting for Comfortable Seating or Work Station. Added Pantry for Extra Household Items. Freshly Painted and New Entrance Accent Wall. Generously Sized Bedroom Features a Built-in closet Organizer. Conveniently Located In The HEART of Midtown With EVERYTHING At Your Doorsteps. Just off Yonge yet removed from its rush, you are steps from cafes, boutique shops, restaurants, daily essentials, parks, the Eglinton subway station and the future Crosstown LRT. Incredible Amenities Include: Roof Garden W/Infinity Pool, Gym, Yoga Studio, Movie Room, Billiards, Party Room, Bbq, Guest Suites, VISITOR Parking, welcoming Concierge. Experience Modern Urban Living. This Condo is Turnkey Ready for First-Time Buyers or Downsizers Seeking a Low-Maintenance Lifestyle and An Ideal Prospect for Investors Targeting High-quality Tenants in a Sought-After Neighborhood. (id:58671)
2 Bedroom
1 Bathroom
0 - 499 sqft
RE/MAX West Realty Inc.
306 - 30 Inn On The Park Drive
Toronto, Ontario
Welcome to Auberge on the Park - a luxurious condominium by Tridel offering modern design. Spacious 719-sqft suite features a smart open-concept layout with a North exposure bedroom with floor-to-ceiling windows, a highly coveted, generously sized and fully enclosed den (rare of this size from most units) and 2-full 4-piece bathrooms. Enjoy Bright natural light from 9-foot floor-to-smooth ceiling windows. Close to Sunnybrook Park, perfect for both relaxation and entertainment . Kitchen comes fully equipped with energy-efficient, modern built-in appliances, quartz countertops, laminate flooring, and electronic control pad. For added convenience, the unit includes one parking space and a storage locker. Ideally situated across from Sunnybrook Park, this home offers a peaceful retreat while being just a 6-minute walk to the future Line 5 LRT station, a 5-minute drive to the DVP, and only 20 minutes from downtown Toronto. Auberge on the Park provides premium amenities, including 24-hour concierge, hot tub and spa, fully-equipped fitness studio, outdoor swimming pool, BBQ terrace, theatre room, entertainment lounge, pet wash and dog park. Experience luxury, nature, and convenience all in one place. (id:58671)
2 Bedroom
2 Bathroom
700 - 799 sqft
RE/MAX Millennium Real Estate
123 Kingswood Drive
Kitchener, Ontario
Finding the perfect home for you and your family could be as easy as 1-2-3... at 123 Kingswood Drive, that is! This lovingly kept Alpine bungalow has been under the care of the same owners for the past quarter century, and lends itself to a convenient, hassle-free lifestyle - with a wonderful back yard that comes into its own in its potential for warm-weather relaxation and entertaining. Entry comes via the side of the home, atop a private double-wide drive and just through the carport. The carpet-free main level plays host to two sizable bedrooms and a renovated four-piece family bath. Primary living spaces are open concept and well-lit here, with a recently renovated kitchen (with abundant storage and countertop space) and a walkout from the living room via sliders to a covered rear deck and patio space. This fully fenced rear yard features a storage shed, hot tub, and plenty of space for the kids (and/or pets) to run off steam. Back inside and downstairs, you'll find a full basement that awaits your own creative spark. There's lots of space here for the rec-room of your dreams, with the current setup including a den, second three-piece washroom, guest bedroom, hobby space, and laundry/utility room. This property could also very easily lend itself to an inlaw setup, with a separate side entry just behind the main side porch. Not to be missed is the newer steel roof! This warm family home sits only moments away from the expressway at Homer Watson and Ottawa, and within walking range of schools, parks, groceries, and the dozens of amenities at the Laurentian Power Centre. (id:58671)
3 Bedroom
2 Bathroom
1983 sqft
Chestnut Park Realty Southwestern Ontario Limited
23 Lynndale Drive
Dundas, Ontario
Welcome to this wonderful 3+1 bedroom, 2-bath side split in one of the most sought-after family neighbourhoods in Dundas! Ideally located in the highly coveted Highland Park area, this home sits in a community where children can safely walk to all major local schools-adding everyday convenience for busy families. Set on an oversized corner lot with mature trees and a spacious backyard, the property is perfect for outdoor play, entertaining, and making lifelong memories. A basement walk-up offers great flexibility for teens, extended family, or future in-law or rental potential. You’ll also appreciate the large 24X21 crawl space, providing exceptional storage for seasonal items and household essentials. Inside, you’ll find a warm, functional layout featuring a bright eat-in kitchen, generous bedroom sizes, and a classic living and dining room ideal for family meals, gatherings, and everyday comfort. Upstairs, the bedrooms offer original hardwood floors hidden beneath the carpet, ready to be uncovered and enjoyed. The bonus family room addition provides valuable extra space for growing families-whether for play, relaxation, or a cozy second living area. With an attached garage, ample parking, and a location that blends nature, community, and exceptional walkability, this home truly stands out. Just steps from conservation and rail trails, parks, and some of Dundas’ top-rated schools, it offers an unbeatable environment to raise a family. A rare opportunity to settle into the beloved Highland Park neighbourhood-where families truly love to call home. (id:58671)
4 Bedroom
2 Bathroom
1804 sqft
Com/choice Realty
1008 - 5 Vicora Linkway Way
Toronto, Ontario
Your Perfect Toronto Condo Awaits! Step into this stunning bright and spacious 3-bedroom, 2-bathroom corner suite, where comfort meets convenience in the heart of North York. Featuring panoramic south, east & west facing ravine views, this home offers a serene backdrop that's rare to find in the city.The primary retreat comes complete with its own 2-piece ensuite and double closet, while the functional L-shaped living and dining room is bathed in natural light perfect for both everyday living and entertaining. Enjoy your morning coffee or unwind in the evening on the oversized balcony, seamlessly accessed through sliding glass doors.You'll love the brand-new open concept kitchen (2020), freshly painted interiors, and modern lighting updates that make this home move-in ready. Additional perks include a large in-suite storage room, parking, locker, and all-inclusive maintenance fees that cover utilities and Rogers cable.This well-managed building boasts incredible amenities: an indoor pool, fitness centre, sauna, and on-site convenience store. With TTC at your doorstep, and quick access to the DVP, 401, and downtown Toronto, commuting is effortless.Everything you need is minutes away schools, parks, libraries, community centres, places of worship, East York Town Centre, Costco, Superstore, grocery stores, and more. New lobby (2024). This is more than a condo its a lifestyle. Don't miss this rare opportunity to own a spacious, upgraded home in a prime North York location. (id:58671)
3 Bedroom
2 Bathroom
1000 - 1199 sqft
Sutton Group-Heritage Realty Inc.
Ph09 - 68 Canterbury Place
Toronto, Ontario
Welcome to 68 Canterbury Pl, a modern and well-maintained boutique condominium in the heart of North York's sought-after Willowdale West community. This spacious 2-bedroom, 2-bathroom penthouse corner suite features open-concept living and dining area, and floor-to-ceiling windows that fill the space with natural light. The sleek modern kitchen includes full-sized stainless steel appliances, quartz countertops. Enjoy a private balcony with city views - perfect for morning coffee or evening relaxation. This unit includes one parking space and a storage locker, providing convenience and value. The primary bedroom features a 4-piece ensuite and large closet, while the second bedroom is perfect for guests, a home office, or family. Steps from Yonge Street, you're walking distance to Finch and North York Centre subway stations, Mel Lastman Square, Empress Walk, restaurants, cafes, grocery stores (Loblaws, H-Mart), top-ranked schools, parks, and more. Easy access to Hwy 401 makes commuting a breeze. Walk Score: 94, everything you need is right outside your door! The building offers excellent amenities including a fitness center, party/meeting room, rooftop terrace, visitor parking, and concierge service. Professionally managed and energy-efficient. Ideal for professionals, families, and investors this is urban living at its best in one of North Yorks most dynamic neighborhoods! (id:58671)
2 Bedroom
2 Bathroom
700 - 799 sqft
Sutton Group-Admiral Realty Inc.
15 Malkin Avenue
Fort Erie, Ontario
This well-maintained side-split home with an attached garage offers a blend of comfort and functionality. Situated on a gorgeous mature lot close to friendship trail and lake. Recent updates include new flooring, a modernized kitchen, and an updated bathroom. The main floor features a spacious eat-in kitchen, separate dining room, cozy breakfast nook, and a den overlooking the backyard with lots of natural light, along with a welcoming front living room. The lower level provides additional finished space, while the basement includes a laundry/utility area. A fourth level remains unfinished, ideal for storage or future development. Conveniently situated near local amenities and the scenic Lakeshore area, this property presents a versatile opportunity for a variety of lifestyles. (id:58671)
2 Bedroom
2 Bathroom
1100 - 1500 sqft
Century 21 Heritage House Ltd
7 Harcove Street
St. Catharines, Ontario
This 5-bedroom North End St. Catharines home is fully move-in ready and loaded with updates. Tucked on a quiet, family-friendly street, you're in close proximity to Lincoln Centennial Public School, the YMCA Daycare, and minutes from the Kiwanis Centre's huge outdoor park. Along with that, Port Dalhousie's beaches, boardwalk, playgrounds, and restaurants are just 5 minutes away. Running errands is easy with Sobeys, Giant Tiger, Shoppers, Fairview Mall, and quick access to the QEW nearby. This neighbourhood is known for its peaceful streets, long-term pride of ownership, and a growing wave of young families. Inside, you'll find a bright, welcoming layout with 3+2 bedrooms, 2 full bathrooms, an updated kitchen with quartz countertops, and a main bathroom featuring double sinks. The large fenced yard gives you room to garden, entertain, or let the kids burn off some energy. (id:58671)
5 Bedroom
2 Bathroom
1100 - 1500 sqft
Exp Realty
508 - 11 Bronte Road
Oakville, Ontario
Experience refined, resort-style living at The Shores Residences, perfectly situated in the highly sought-after lakeside community of Bronte Harbour. This elegant one-bedroom, plus den, two-bathroom suite-known as The Cavalier-offers over 823 sq. ft. of thoughtfully designed living space, complemented by a spacious 155 sq. ft. terrace. The functional layout showcases floor-to-ceiling windows, soaring 9-foot ceilings, engineered hardwood flooring, and a sleek kitchen featuring a large island, quartz countertops, task lighting, and stainless steel Wolf range and Miele washer/dryer appliances. Residents of The Shores enjoy an exceptional collection of amenities designed to impress even the most discerning buyer, including a 24-hour concierge, fully equipped fitness centre, yoga studio, library, meeting and party rooms, dog wash station, outdoor pool with loungers, sauna and change rooms, BBQ areas, and an outdoor fireplace with gathering spaces. Additional highlights include a wine snug with climate-controlled wine storage, theatre room, games room, and even a car wash. All of this is just steps from charming restaurants, boutique shops, and the marina. Welcome to The Shores at Bronte Harbour. (id:58671)
1 Bedroom
2 Bathroom
800 - 899 sqft
Royal LePage Real Estate Services Ltd.
353 Dalhousie Street
Brantford, Ontario
First Time Offered for Sale! Check out this beautifully updated and spacious 5 bedroom, 2 bathroom all brick home that is loaded with character and charm featuring a roomy covered front porch for relaxing with your morning coffee, an inviting entrance for greeting your guests, generous-sized principle rooms with high baseboards, attractive luxury vinyl plank flooring, and elegant Craftsman style trim around the windows, French doors leading to a bright living room for entertaining that is open to a formal dining room that's large enough for you to enjoy hosting family gatherings, a gorgeous kitchen with contemporary cabinetry, attractive quartz countertops, a new built-in microwave and a new dishwasher, and access to the backyard, two newly updated bathrooms with one featuring a modern tiled walk-in shower, a full basement that offers lots of possibilities, and a big backyard for the kids to run around and play. This home is conveniently located in the desirable East Ward neighbourhood that's close to schools, parks, trails, shopping, restaurants, on the bus route, and only minutes away from highway 403 for commuters. Pride of ownership shines in this solid brick home that has been lovingly maintained by the same family for many years with 5 bedrooms all on the same level and despite the recent renovations the character and charm of yesteryear has been preserved with the original high baseboards, beautiful trim and woodwork, a claw foot tub, and more. Recent updates include a new kitchen in 2025 with quartz countertops, a new built-in microwave and a new dishwasher, new roof shingles in 2024, new high efficiency forced air gas furnace in December 2025, new vanities in both of the bathrooms with marble countertops and modern fixtures, newly tiled walk-in shower, new luxury vinyl plank flooring, and more. A wonderful family home that's just waiting for you to move-in and enjoy! Book a viewing for this home today! (id:58671)
5 Bedroom
2 Bathroom
0 - 699 sqft
RE/MAX Twin City Realty Inc.
405 - 4514 Ontario Street
Lincoln, Ontario
Lovely dream condo in Beamsville! Fabolously constructed 2-bed, 2-bath condo boasts over 1,000 sq ft of luxurious living space filled with natural sunlight. The kitchen is a gorgeous chef's dream, and the spacious living area is perfect for gatherings. A short drive to the lake to enjoy those summer days at the beach. Conveniently located near the QEW, you're just 25 mins from Niagara Falls and an hour from Toronto. This condo offers more space than townhouses and at half the price, making it an exceptional value! Located close to Costco, Walmart, Movie Theatre, Shopping, Restaurants, Bars to name a few. Make sure you pick this affordable gem before it slips away. Get yourself into a luxury living with convenient location. (id:58671)
2 Bedroom
2 Bathroom
1000 - 1199 sqft
RE/MAX Millennium Real Estate
294 Louis Avenue
Windsor, Ontario
Modern, spacious home located steps away from the City's waterfront and spectacular Detroit skyline l This stylish property features two units (2 bedroom & 3 bedroom) each with 2 separate points of access as well as recently redone floors, separate laundry and extensive renovations throughout. Main unit is currently tenanted, second unit is vacant and could be your home or an excellent investment opportunity! This is definitely a must see and close to all amenities: schools, stores, riverside, etc. I Don't miss the opportunity to experience all this home has to offer! (id:58671)
4 Bedroom
3 Bathroom
2000 - 2500 sqft
Circle Real Estate
79 Lynnette Drive
Hamilton, Ontario
Opportunity Knocks Welcome to 79 Lynnette Drive, a charming 3-bedroom, 3-bathroom gem nestled in the heart of Hamilton's desirable Falkirk neighbourhood. This lovingly cared-for home is ready for its next chapter, offering a solid foundation and endless possibilities to update and make it truly your own. As you step inside, you're greeted by a bright and spacious main floor, with a welcoming living and dining area bathed in natural light from large windows. The kitchen, complete with an adjoining breakfast nook, is ready to become the heart of the home, awaiting your personal touch to bring it to life. A convenient main-floor laundry room adds a thoughtful, functional touch to everyday living. Upstairs, the primary bedroom offers a peaceful retreat, perfect for unwinding after a long day. Two additional spacious bedrooms ensure plenty of room for a growing family, guests, or a home office. And with a finished basement, you'll find even more space to create the perfect rec room, gym, or any area that suits your lifestyle. Step outside into the backyard, an ideal setting for entertaining, gardening, or simply relaxing. The attached garage provides direct access to the home, making errands and family life that much easier. All of this is just minutes from parks, schools, shopping, and public transit, ensuring convenience and easy commuting. This is your chance to add your personal touch and turn this house into a home that reflects your unique style. Don't miss out on this fantastic opportunity! (id:58671)
3 Bedroom
3 Bathroom
1100 - 1500 sqft
Revel Realty Inc.
2140 Oakpoint Road
Oakville, Ontario
Bright & well-maintained freehold townhome in sought-after West Oak Trails. Open-concept layout with 3 spacious bedrooms plus a fully finished basement. Upgraded kitchen features modern dark cabinetry, glass tile backsplash, Caesarstone countertops, under-mount sink, glass cabinet doors with lighting, Dining area with walk-out to large deck. Primary bedroom offers 4-piece ensuite and large closet. Finished basement with modern flooring . Single garage with second driveway parking. Walk to schools and Heritage Trails. Property currently tenanted.Pictures from previous owner state (id:58671)
3 Bedroom
3 Bathroom
1100 - 1500 sqft
Cityview Realty Inc.
163 Birchlawn Road
Caledon, Ontario
There's so much more space here than you can imagine. You need to see it to believe it. This well-maintained large 4-level back-split, is set on a private, nicely treed quiet, large lot in highly sought-after 'Bolton North', preferred neighbourhood. Featuring 3 spacious bedrooms, 3 bathrooms, a bright open main floor, and a spacious lower-level huge family room with a gas fireplace, and a finished basement with a massive storage area. This home offers both comfort and functionality. The bonus is the addition behind the garage & beside the main floor family room area, with a separate entrance and added floor to ceiling, mirror storage closet and sky-lights , adding additional space to provide options for a possible main floor apartment, a home office for working from home, a gym, a hobby room, or an extended family space. Set on a 50 x 140+ ft lot, the property offers excellent outdoor space, a fenced yard, walk-out deck, and room for future improvements or expansion. The private driveway and attached garage accommodate multiple vehicles, and the home's layout supports both growing families and those seeking multi-purpose living. Location is a standout feature: easy walking distance to schools, several parks, and nearby community amenities. Families & Commuters will appreciate the easy daily routines, while ' Investors ' will note the stable neighbourhood, large lot size, and long-term upside potential. A warm large , welcoming home with flexibility, convenience, and practical value in a family-focused setting. Many updates in the last two years. This may be the one you were looking for. Many recent updates to appreciate. Very well maintained. (id:58671)
3 Bedroom
3 Bathroom
2000 - 2500 sqft
Forest Hill Real Estate Inc.
10 Haliburton Avenue
Toronto, Ontario
Welcome to 10 Haliburton Avenue, Etobicoke - a stunning family home nestled in one of the city's most sought-after neighbourhoods. This beautifully maintained property combines timeless charm with modern elegance, offering the perfect balance of comfort and sophistication.Step inside to find hardwood floors throughout and a bright, inviting layout ideal for family living and entertaining. The gourmet kitchen is a true showstopper, featuring marble countertops, matching marble backsplash, and high-end finishes that will impress even the most discerning home chef. Upstairs, spacious bedrooms provide plenty of room for everyone, while the fully finished lower level offers additional living or recreation space.Outside, discover your own private retreat - a gorgeous in-ground pool surrounded by mature landscaping and nature views. The home backs onto ravine conservation land, with steps leading down to Echo Valley Park and Mimico Creek, offering a rare "country in the city" feeling. Peaceful, private, and surrounded by trees and wildlife, it's a serene escape right in the heart of Etobicoke.Located in a highly desirable pocket, close to excellent schools, parks, shopping, and major highways, this home offers both lifestyle and convenience. (id:58671)
4 Bedroom
4 Bathroom
2000 - 2500 sqft
Right At Home Realty
27 - 2165 Stavebank Road
Mississauga, Ontario
You've earned it. This is truly hands-off living at its finest just minutes from the waterfront in Port Credit and a stones throw from the Credit River and Mississaugua Golf & Country Club. Welcome to The Colony, a serene bungaloft community reserved for the select few and most discerning buyers who value convenience, thoughtful design and tranquility. This builder-Model home features 3-bedrooms and 3-bathrooms offering 2,573 Sq Ft of functional and elegant living space accentuated by hardwood floors, multiple gas fireplaces, walk-outs, skylights and a soaring 21' ceiling in the great room. The main level features a classy formal dining room, expansive kitchen, bright and airy great room, the primary suite and 3rd bedroom or den, as well as a spacious laundry room with garage access. The second level offers a functional loft, spacious 2nd bedroom and a 3rd full bathroom. Step outside onto your partially covered back porch with a new composite deck, bbq gas line and manicured gardens. Just move-in and enjoy this exceptional maintenance-free lifestyle. 24 exterior pot lights, Roof (2015), Deck (2024), Garage Doors (2025). A bonus: extra driveway parking spaces unlike others in the community. Reach out for more information about condo fee inclusions. (id:58671)
3 Bedroom
3 Bathroom
2500 - 2749 sqft
Royal LePage Real Estate Services Phinney Real Estate

