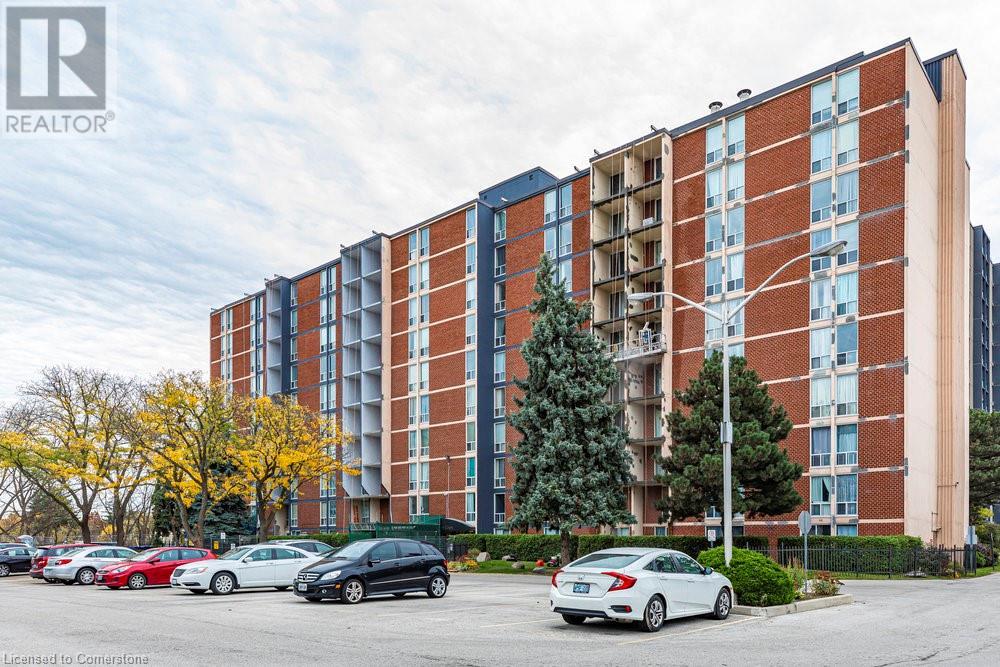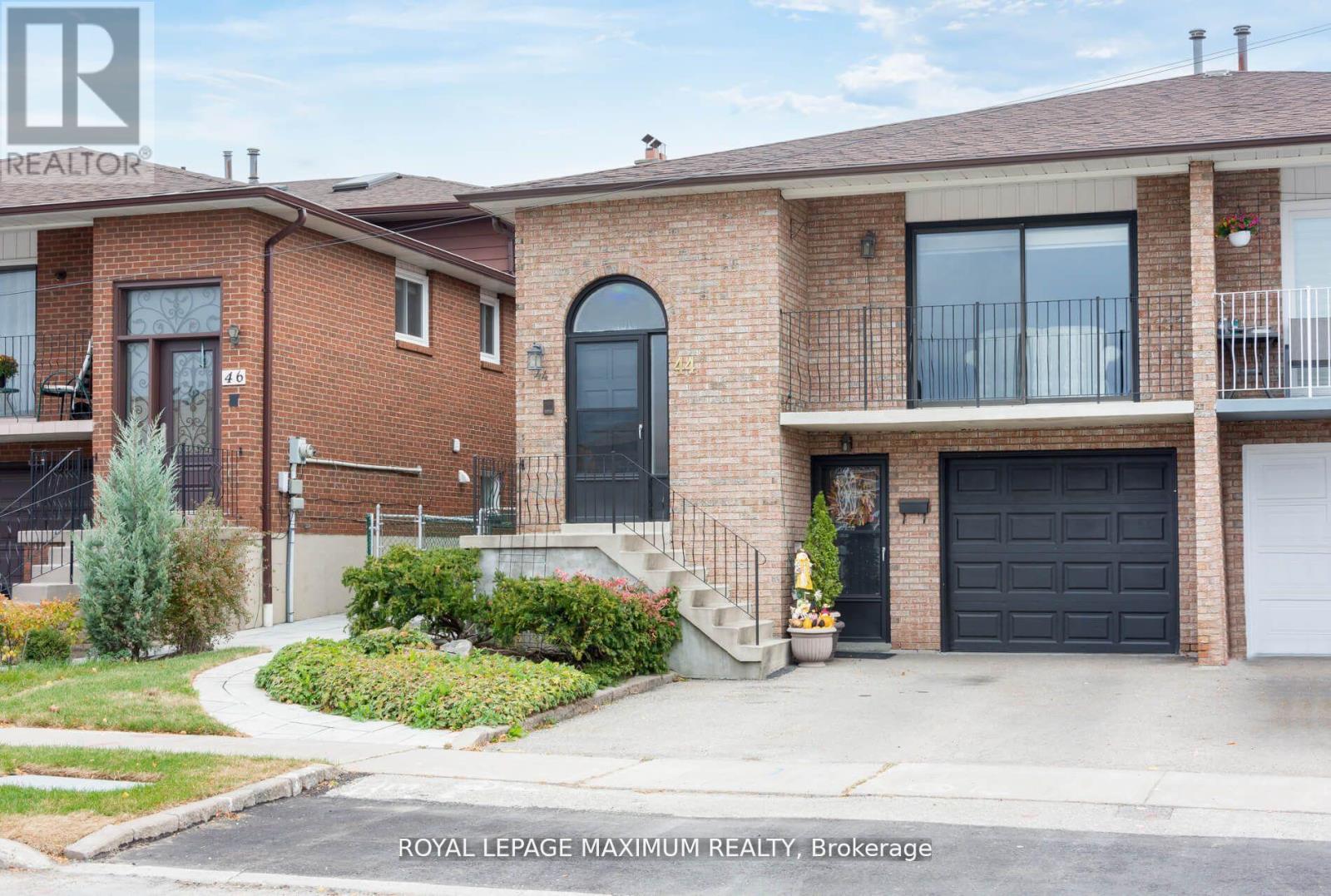- Home
- Services
- Homes For Sale Property Listings
- Neighbourhood
- Reviews
- Downloads
- Blog
- Contact
- Trusted Partners
403 Mackay Street
Pembroke, Ontario
Rent Increase effective April 1st 2025 $1010 and $1055. Charming two-storey duplex in Pembroke's prime location. Upstairs unit features 2 bedrooms renting for $986/month, while the main level unit offers 2 bedrooms renting for $1034/month. Tenants cover natural gas and hydro expenses. Separate entrances, two driveways, detached garage, and separate hydro and gas meters enhance convenience and privacy. Property boasts a newer roof, newer deck/stairs from upper unit to ground and two updated gas furnaces. The main floor unit enjoys air conditioning. Fully occupied with reliable tenants. Ideal investment opportunity in a sought-after neighborhood. (id:58671)
4 Bedroom
2 Bathroom
Royal LePage Ignite Realty
4 Knollwood Court
Dundas, Ontario
Looking for the perfect family home on a beautiful court? Look no further! Welcome to 4 Knollwood Court conveniently located close to schools and conservation areas. No detail has been overlooked in the finishing touches of this move-in ready home. The stylish eat-in galley kitchen offers plenty of storage space with warm wood cabinetry, and a custom-built sideboard. A separate dining room and inviting living room with gas fireplace, make entertaining a breeze! As you peer through the sliding glass door to the deck, you are captivated by the beautiful perennial gardens, vines and mature trees. This lovely backyard setting will make you feel like you are on vacation! The upstairs is bright and evokes a feeling of openness with its blonde hardwood floors throughout and light-coloured palette. The fully finished basement with second gas fireplace is an added bonus and is the perfect place for the kids to play. With 3 bedrooms, finished basement, attached garage on a quiet court, this is the IDEAL family home! WELCOME HOME! (id:58671)
3 Bedroom
2 Bathroom
1350 sqft
Judy Marsales Real Estate Ltd.
75 Glenburn Court Unit# 409
Hamilton, Ontario
Welcome home to this bright, spacious one-bedroom condo, all set for you to move in! The open-concept layout is thoughtfully renovated, featuring ceramic and high-quality laminate flooring for a modern feel. The kitchen boasts updated cabinetry, stainless steel appliances, granite countertops, and a stylish patterned tile backsplash, complete with a breakfast bar for easy dining. The dining area flows seamlessly to a sunny balcony overlooking a wooded trail and scenic escarpment views. The bathroom has been updated with a sleek vanity and fully tiled bath and shower. The bedroom offers plenty of natural light through a floor-to-ceiling window and includes a roomy closet. In-suite laundry hookups add extra convenience. Enjoy a pet-friendly building with low fees that include heat, water, and more, plus your own parking space and storage locker. With walking trails, parks, and unbeatable proximity to shopping, transit, and highway access, this is an ideal spot for first-time buyers or downsizers alike! (id:58671)
1 Bedroom
1 Bathroom
721 sqft
Real Broker Ontario Ltd.
80 Bunchberry Way
Brampton, Ontario
Stunning 4-bedroom semi-detached home, backing onto a treed/wooded area with no neighbours behind. This move-in-ready home features 4 bedrooms and 3 bathrooms, with a separate entrance to the basement from the garage. The house has no carpet. The master bedroom includes a 3-piece ensuite and a linen closet. Located in a desirable area, it is close to all amenities, including schools, a hospital, a plaza, and recreational facilities. The home also has a covered porch and pot lights throughout the main floor. (id:58671)
5 Bedroom
4 Bathroom
Save Max Fortune Realty Inc.
154 Hendrie Avenue
Burlington, Ontario
Nestled in the highly sought-after Aldershot Village, this prime property offers an exceptional lifestyle. Boasting 3,398 sqft of living space, the main floor features a bright, airy eat-in kitchen with stainless steel appliances, a breakfast bar, and a large over-sink window. The cozy living room, highlighted by a brick fireplace feature wall, opens to the stunning backyard. An additional living room/dining room combination offers room for entertaining and a main-floor bedroom, 2- piece bath, and a functional laundry room with ample storage complete this level. Upstairs, the generous primary suite includes a 3 piece ensuite. 2 additional sunlit bedrooms and a 4-piece shared bathroom provide ideal family accommodations. The fully finished lower level offers flexibility with a gas fireplace, areas for a home office, workout space and an additional 2-piece bath. The fully fenced backyard is a private oasis designed for relaxation and entertainment, featuring an in-ground saltwater pool with a new liner, a luxurious cabana, and a brand-new storage shed. Located moments from La Salle Park, Splash Pad, and Pier 34, with the Royal Botanical Gardens and HWY 403 just a short drive away, this home combines convenience with elegance. Walkable to Aldershot school and public transit further enhance its appeal. This is suburban living at its finest. (id:58671)
4 Bedroom
4 Bathroom
3398 sqft
Royal LePage Burloak Real Estate Services
12580 Heritage Road
Caledon, Ontario
Charming 3-Bedroom Home with Stunning Sunsets. Move-in ready, this cozy home sits on a serene half-acre lot. Featuring an open-concept L-shaped living and dining area, a family room with a refinished pine floor and fireplace, plus a brand-new kitchen with granite countertops and an island. Freshly painted, with upgraded bathrooms, new hardwood in bedrooms, and modern light fixtures. Recent updates include a new furnace and windows . Enjoy a wooden deck, a small pond, and breathtaking sunsets. Conveniently located just minutes from shopping, banks, groceries, and GO stations. A perfect blend of comfort, style, and tranquility. (id:58671)
3 Bedroom
2 Bathroom
Century 21 Skylark Real Estate Ltd.
15 Concorde Drive
Brampton, Ontario
Welcome to your dream home-a beautiful bungalow that combines timeless charm, comfort with a modern elegance. Nestled in a thriving neighborhood this meticulously maintained home has been cherished by the same owner & is now ready to welcome you. Step inside the lrg foyer, where easy-to-clean ceramic flooring greets you with a warm and polished look. The open concept formal living & dining area is an entertainer's dream. High ceilings, & hardwood enhance the sense of space, while layout makes mingling effortless. The perfect backdrop for creating lasting memories. Culinary enthusiasts, the kitchen is a masterpiece. Designed with both form & function. It offers, ample cabinetry for storage, granite countertops, a lrg island or breakfast bar as well as eat-in! Large enough for 2 person prepping and cooking. This impressive kitchen has it all and also offers access to the lovely backyard. Connected seamlessly is the family room w. gas fp, perfect for late night movies and tea. The Crown Jewel is the spacious primary w. hrwd, ensuite & w/i closet. 2nd/3rd bdrms are cozy both w. hrwd & ample closet space. Main Floor Laundry w. garage access! Create your own design in the enormous lower level with 2 or 3 extra bedrooms, or a giant rec room or in-law suite the possibilities are endless. **** EXTRAS **** This home has it all, prime location, exceptional design and a wealth of features that cater to many. It is not to be missed. Open House Sat/Sun 2 to 4 (id:58671)
3 Bedroom
2 Bathroom
Royal LePage Signature Realty
1 Ballyhaise Crescent
Brampton, Ontario
Welcome to 1 Ballyhaise Cres, a beautifully designed home situated in a quiet, family-oriented neighborhood in Credit Valley Brampton. **Featuring a LEGAL BASEMENT with a two-dwelling uni. This House Feature Open Concept Family & Dining Area, Family Size Eat-In Kitchen. Spacious Layout, Big Sun Filled Windows Throughout, All Brick Modern Elevation!! Top & Most Desirable Location (Near Mt. Pleasant Go) The Master Bedroom Is A Private Retreat With A Large Walk-In Closet And A 5-Piece Ensuite, All Four Spacious Bedrooms On The Upper Floor Are Connected To Washrooms, Offering Privacy And Convenience For Every Family Member.Close To All Amenities, Schools, Park, Public Transport, Medical, Shops. Don't Miss This One! **** EXTRAS **** S/S Fridge, S/S Stove, Dishwasher, Washer & Dryer & All Elf's. (Fridge & Stove in the Basement) (id:58671)
6 Bedroom
5 Bathroom
RE/MAX Realty Services Inc.
44 Flagstick Court
Toronto, Ontario
NEW YEAR! NEW PRICE!! WELCOME TO 44 FLAGSTICK CRT. THIS LARGE AND WELL MAINTAINED SEMI-BACKSPLIT SITS ON A QUIET STREET, SAFE FOR KIDS!! WALK TO ST. JEROME C.S., STILECROFT P.S., AND THE COMMUNITY REC CENTER. MINUTES TO DOWNSVIEW PARK OR FINCH WEST SUBWAY STATIONS. THREE SEPARATE ENTRANCES. POTENTIAL FOR AN IN-LAW SUITE. APPLIANCES IN AS IS CONDITION! **** EXTRAS **** ALL ELECTRICAL LIGHT FIXTURES, ALL WINDOW COVERINGS, GAS FURNACE & EQUIPMENT, CENTRAL A/C, CVAC & ACCESSORIES, GARAGE DOOR OPENER & REMOTE. (id:58671)
4 Bedroom
2 Bathroom
Royal LePage Maximum Realty
15 Rosewood Avenue
Toronto, Ontario
Welcome to 15 Rosewood: The perfect home for your family or investment needs! This charming 2,796 sq. ft. property in the highly desirable Stonegate neighbourhood offers a unique combination of space, comfort, and opportunity. Ideal for large families, multigenerational living, or savvy investors, this home is designed to impress with its thoughtful layout and countless features. The main level boasts a beautifully updated, open-concept kitchen complete with modern finishes, a wall oven, and all the appliances you need to create culinary masterpieces. Multiple inviting spaces throughout the home provide plenty of room for family gatherings, relaxation, and entertaining, spread thoughtfully across each level. Downstairs, you'll find a fully equipped secondary suite with its own kitchen and separate entrance. Perfect for extended family or as a mortgage helper, this suite adds incredible value and versatility to the property. Additional highlights include: Four generously sized bedrooms offering comfort and privacy. Two cozy fireplaces to create warm, inviting atmospheres.Ample storage areas throughout the home.A detached garage for one car and a large backyard, ideal for outdoor activities.A sunroom with skylights for year-round enjoyment.A relaxing hot tub for unwinding after a long day. Located in a prime area with wonderful neighbours, this home is close to Sherway Gardens, grocery stores, and airports, offering unmatched convenience. Commuters will appreciate the excellent location, and families will love the spacious layout and nearby amenities. Whether you're downsizing, accommodating extended family, or seeking a prime investment opportunity, 15 Rosewood is ready to welcome you home. Don't miss out priced to sell! (id:58671)
4 Bedroom
2 Bathroom
Keller Williams Innovation Realty
27 - 690 Broadway
Orangeville, Ontario
Just Over Year Old 2 Story 3 Bedroom and 4 washrooms Bright End Unit Townhomes at premium Family Friendly location. It comes with Finished Walkout Basement. Welcoming Foyer, Luxury Vinyl Plank Floors throughout the house, No carpet, Entrance from the Garage. Good Size Great Room with Large Windows. Open concept Modern Kitchen with Quartz Countertop, Stainless Steel Appliances, Gas Stove, & Lots of Storage. 9 foot Ceiling on main floor. Upgraded Window Coverings. Huge 17x10 foot Deck looking over backyard, a great place to entertain family and the guest. Master bedroom with 4 pc Ensuite and Walk-in Closet, other two good size bedrooms. Two Full washrooms on 2nd floor. Pot lights at every Level. Finished Walkout Basement with Full Washrooms good size living Area. **** EXTRAS **** Access to the Local shops, Grocery stores, Public transportation,Park, Library, Schools, etc. (id:58671)
3 Bedroom
4 Bathroom
Save Max Real Estate Inc.
75 Larkspur Road N
Brampton, Ontario
Beautiful, Upgrade Detached Home In a Great Neighbourhood of Springdale. 3 Bedrooms, 4 Washrooms + 1 Bed Finished Basement with Separate Entrance. Beautiful Layout With Sep Living Room & Sep Family Room With Newly Designed Fireplace & Lots Of Natural Light With a Skylight. Upgraded Kitchen and Stainless steel appliances. Fully upgraded washrooms and Frame less Glass doors. ""NO CARPET IN THE WHOLE HOUSE"" , Oak Staircase Concrete all around the House and beautiful Shed in the Back yard , ""PORCH COVERED WITH BEAUTIFUL WINDOW AND DOOR"" Close To Bus Stop, School, Hospital, Hwy-410, Trinity Mall, Soccer Centre, Library, & Much More... Don't Miss It !! **** EXTRAS **** 2 Fridge, 2 Stove, 2Washer & 2Dryer, Dish Washer, All Elf, s. Window Coverings, Blinds, AC, Porcelain Tiles, Hardwood Floor on main and much more!! (id:58671)
4 Bedroom
4 Bathroom
RE/MAX Gold Realty Inc.












