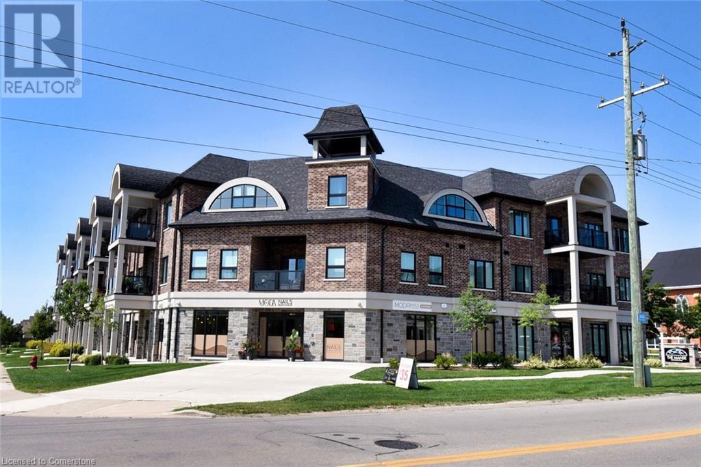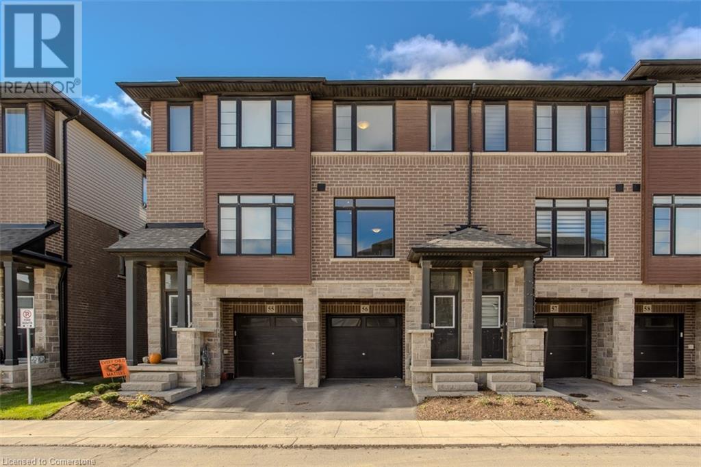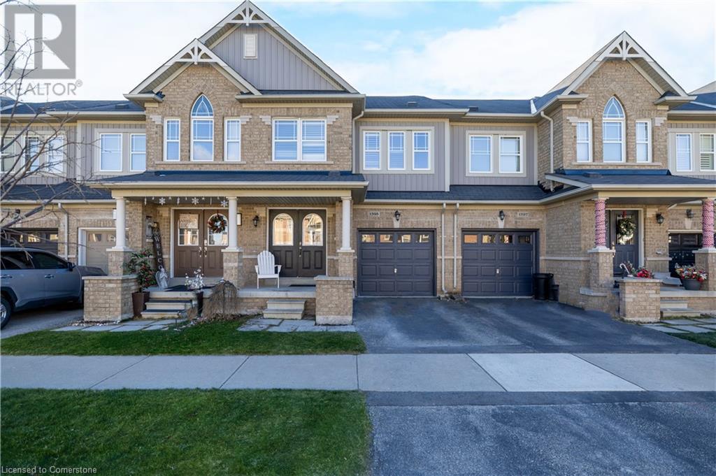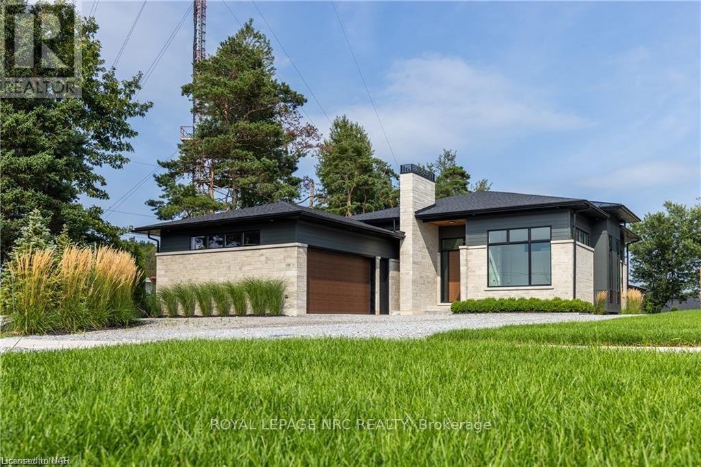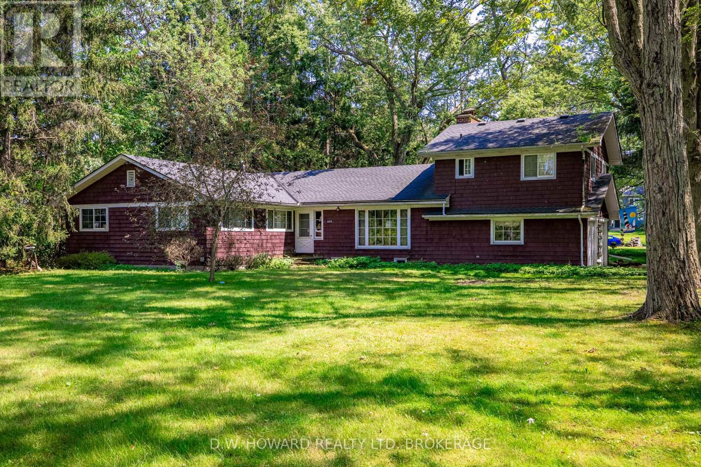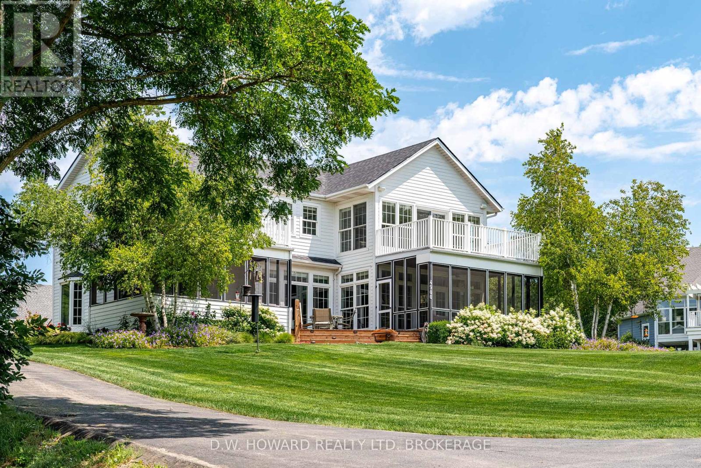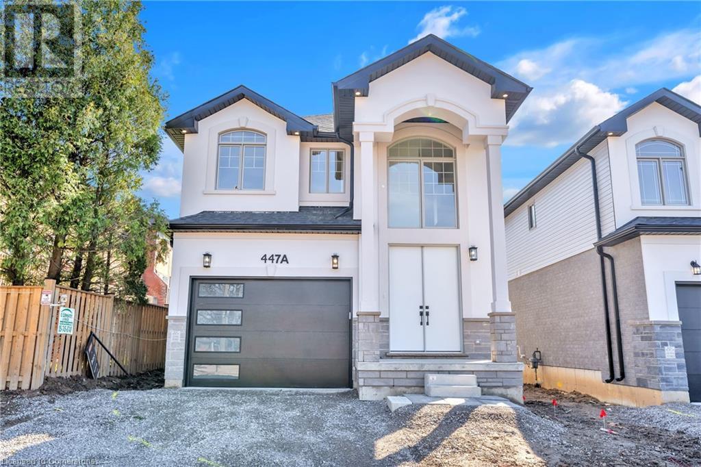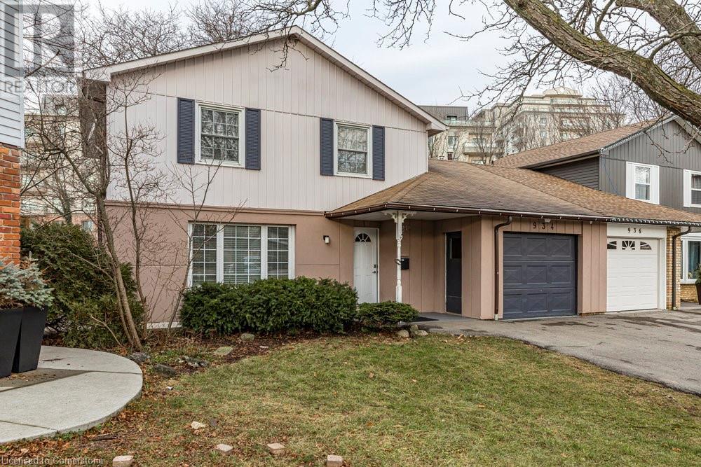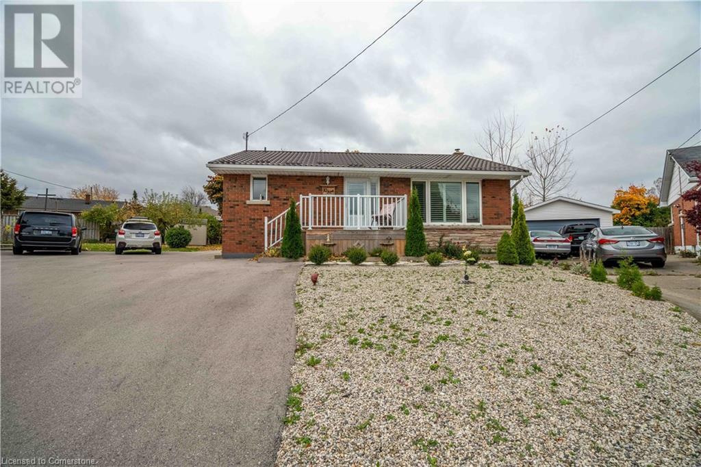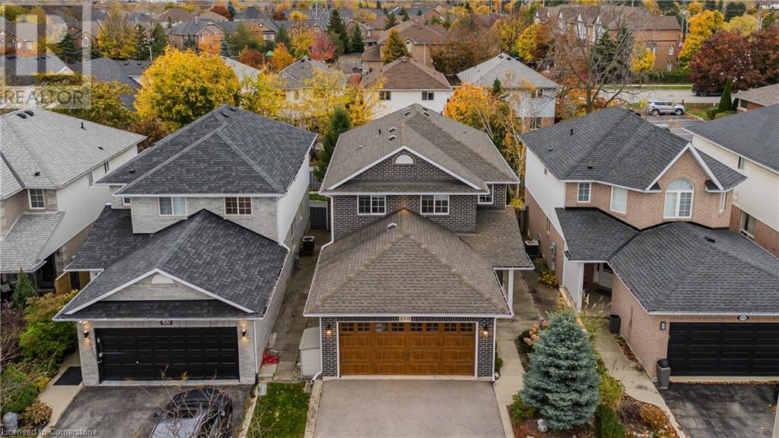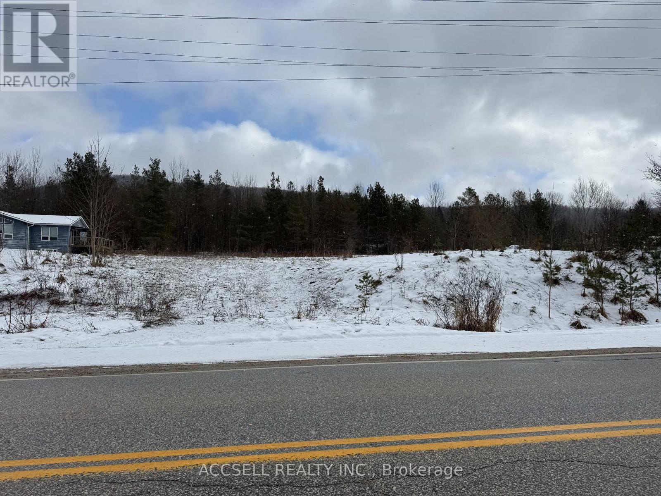- Home
- Services
- Homes For Sale Property Listings
- Neighbourhood
- Reviews
- Downloads
- Blog
- Contact
- Trusted Partners
2605 Binbrook Road Unit# 203
Binbrook, Ontario
Welcome to the Manse in Binbrook. This newly built Condo is located on the 2nd floor, offering open concept with large private balcony, 1 bedroom, 1-bathroom, stainless steel appliances & in-suite laundry with stackable washer and dryer. Recent updates - Primary Bedroom -(New flooring, custom wardrobe cabinets), extra bathroom cabinets, and shoe rack in closet. Located just minutes from schools, shopping, dining, parks, & much more. This terrific unit will not last long, book your private showing today! (id:58671)
1 Bedroom
1 Bathroom
613 sqft
RE/MAX Real Estate Centre Inc.
75 Talbot Road
Toronto, Ontario
Blake Avenue and 154 feet of frontage on Talbot Road, spanning approximately 0.8 acres. Aperfect corner site, making it an ideal investment for developers and builders. The Site islocated in the Newtonbrook Neighbourhood of Toronto and approximately 635 metres northwest ofYonge Street and Finch Avenue intersection. The Site is a Riders Paradise, exceptionallywell-connected by public transportation, situated just 485 metres from the nearest entrance tothe Finch subway station, which is located on TTC Line 1. Finch Subway station has connectionsto both GO Transit and York Regional Transit routes, as well as several TTC Bus routes. TheAgency is pleased to introduce a rare and exceptional development site offering a uniqueassembly package of five properties: 75 Talbot Road, 77 Talbot Road, 79 Talbot Road, 137 BlakeAve, and 139 Blake Ave (the Site). The Site is currently developed with five single detachedresidential dwellings. This combined offering provides an impressive 253 feet of frontage onBlake Avenue and 154 feet of frontage on Talbot Road, spanning approximately 0.8 acres. Aperfect corner site, making it an ideal investment for developers and builders. The Site islocated in the Newtonbrook Neighbourhood of Toronto and approximately 635 metres northwest ofYonge Street and Finch Avenue intersection. The Site is a Riders Paradise, exceptionallywell-connected by public transportation, situated just 485 metres from the nearest entrance tothe Finch subway station, which is located on TTC Line 1. Additionally, the Site benefits fromits proximity to shops, restaurants, and amenities at Yonge and Finch, offering a dynamic andconvenient urban lifestyle for future residents. (id:58671)
4 Bedroom
2 Bathroom
The Agency
461 Blackburn Drive Unit# 56
Brantford, Ontario
Gorgeous 3 bedroom 2.5 bathroom 3 story freehold townhome in emerging Brantford community. Soaring 9 foot ceilings on the main floor featuring an open concept kitchen with extended cabinets, stainless steel appliances & quartz counters. Cozy dining area offers a walk-out to the expansive 14 foot balcony. Large open concept living room is brightly lit from the plethora of potlights & the huge window flooding the home with natural light. Upstairs, you will find the primary bedroom with walk-in closet & bonus ensuite with upgraded glass shower. 2 additional bedrooms share a nicely appointed 4pc main bath. Ground level sitting/den offers convenient access to the backyard & entry into the single car garage. Very low common elements fee of $69.29/m. This affordable, bright, clean & nearly new gem is ideally located minutes to schools, parks, trails, shopping amenities & more. (id:58671)
3 Bedroom
3 Bathroom
1244 sqft
Royal LePage Burloak Real Estate Services
1395 Costigan Road
Milton, Ontario
Welcome to this spacious and comfortable Freehold Townhome in sought after Clarke in Milton! Inviting double door entry into open concept layout featuring formal living space, big kitchen and combined dining. 3 generous sized bedrooms with windows that bring in tons of natural sunlight. Primary boasts 2 walk-in closets and full private ensuite! Professionally Finished Basement with extra living space is perfect for entertaining, working from home or relaxing with family. 2 car parking on the driveway!! Fully Fenced yard, Stainless steel appliances, Granite counters, backsplash, Elegant and modern light fixtures, Pot Lights throughout the home, Freshly painted. Next to parks, great schools and all essential amenities. Very quiet, family friendly neighbourhood. Fantastic location and Great Value! Stainless Steel Fridge, Stainless Steel Stove and Range Hood, Stainless Steel Dishwasher. Washer & Dryer. Garage door opener with remote. CAC. Light fixtures. California shutters. Rough-in central vac. (id:58671)
3 Bedroom
1480 sqft
RE/MAX Real Estate Centre Inc.
1129 Balfour Street
Pelham, Ontario
Discover the luxurious features of 1129 Balfour Street. Step into this quality 2022 constructed home and experience an open concept layout designed for easy living. The spacious kitchen with a large island is perfect for entertaining, while the cozy gas fireplace and double doors leading to a covered porch offer a relaxing retreat overlooking a private rear yard. The engineered hardwood flooring adds a touch of elegance to the space. The master suite boasts a stunning ensuite with an inviting soaker tub and walk-in shower, while the centrally located main floor laundry adds convenience. The basement rough-in for a future bath provides you with the opportunity to personalize your space. With a two-car garage and concrete drive, this home is filled with quality upgrades throughout.\r\nCome take a Peek ! ** This is a linked property.** (id:58671)
3 Bedroom
2 Bathroom
D.w. Howard Realty Ltd. Brokerage
1613g Lookout Street
Pelham, Ontario
Builders Model Home Reduced for a Quick Sale! Built by Homes By Hendriks, An Award Winning Builder Of Individually Crafted Homes In Niagara. This Home Was Truly A Labour Of Love For The Builder Over The Course Of A Full Year Bringing This Project To Reality-From The Many Changes In The Design Stage To The Attention To The Various Details During Construction That Make This House A Home. This Home Incorporates Many Of The Features That Previous Clients Have Incorporated Into Their Homes Allowing The Builder To Add Those Components Throughout The Design. Those Features Are Evident From The Presentation From The Road, As You Walk Through The Front Door And In Every Room Filled With Light As You Explore The Home. The 2342 Sqft 3 Bedroom Bungalow With A Two Car Garage Is Sited On The 75 Foot By 300 Foot Lot Has A 1650 Square Foot Four Car Garage At The Rear Of The Property That Affords The New Owner A Host Of Possibilities From A Work Space, A Granny Suite, A Recreation Area Or Simply A Place For The """"Toys.""""**** EXTRAS **** 2300 Square Foot Lower Level Of The Home Features Large Windows Throughout & Is Roughed In For A Second Great Room, A Three Piece Bathroom & two bedrooms. The home overlooks the driving range of the prestigious Lookout Point Country Club. (id:58671)
3 Bedroom
2 Bathroom
Royal LePage NRC Realty
1429 Garrison Road
Fort Erie, Ontario
Welcome to 1429 Garrison Road! This charming home offers spacious rooms and unique character that your family will love. Situated on a corner lot with easy access to Ferndale and all amenities, it boasts a formal dining room with built-ins and a delightful sun porch. The upper bedrooms feature convenient second-floor laundry, and the master bedroom includes a walkout balcony. Don't miss the incredible potential of the walk-up attic and the outside access to the basement. Come take a peek! ** This is a linked property.** (id:58671)
4 Bedroom
2 Bathroom
D.w. Howard Realty Ltd. Brokerage
4479 Erie Road
Fort Erie, Ontario
Experience the enchanting 4479 Erie Road, a cozy retreat nestled among beautiful trees just steps away from the Private Buffalo Canoe Club. This ideal location provides easy access to public beaches and marinas, offering the perfect blend of serenity and convenience. The open-concept design, adorned with beamed vaulted ceilings and skylights, welcomes sunlight into the heart of this 5-bedroom, 3-bath home, allowing for ample space for the entire family and guests. Delight in the tranquil summer evenings on the screened-in back porch, and take advantage of the short drive to the charming restaurants and shops in Crystal Beach and Ridgeway. Come and discover this inviting haven!Welcome to 4479 Erie Road Nestled on a beautiful treed lot steps to Private Buffalo Canoe Club. A short walk to public beaches and marinas makes this an ideal location. Spacious open-concept beamed vaulted ceilings, skylights capture the sunlight. This 5 bedroom 3 bath home has room for the whole family and your guests. Enjoy the summer evenings on the screened-in back porch. It is just a short drive to restaurants and shopping in Crystal Beach and Ridgeway. Come take a peek! ** This is a linked property.** (id:58671)
5 Bedroom
3 Bathroom
D.w. Howard Realty Ltd. Brokerage
4900 South Shore Road
Fort Erie, Ontario
Behind the gates of Point Abino lies an exclusive community known as Abino Dunes. This remarkable setting spans approximately 80 acres and features only 28 residences. With 2,000 feet of private sandy beach, it offers some of the most desirable views, especially during stunning sunsets. This gracious home is situated on an elevated site, providing breathtaking views of Lake Erie. The main living area includes two screened lakeside porches, perfect for enjoying the scenery. The gourmet kitchen boasts an open concept design, ideal for entertaining. At the heart of the home is a beautiful stone fireplace, accompanied by a main floor office and a cozy den. The upper level features a dramatic master suite, complete with a gas fireplace and a lakefront walk-out balcony. The lower level offers a family/media room for relaxation and entertainment. The property is professionally landscaped and equipped with underground sprinklers for easy maintenance. For added peace of mind, a natural gas backup generator has been installed. Residents also benefit from association services, including lawn care, snow removal from roads, and garbage pickup, which contribute to a more enjoyable and stress-free lifestyle. This area is a natural wonderland, conveniently located near the charming village of Ridgeway. Its proximity to Buffalo International Airport makes it an ideal destination for winter getaways. ** This is a linked property.** (id:58671)
4 Bedroom
3 Bathroom
D.w. Howard Realty Ltd. Brokerage
199 Kraft Road
Fort Erie, Ontario
Welcome to 199 Kraft Road This is an amazing opportunity for a family to enjoy the lake.Gracious main home with natural wood throughout, a reclaimed brick fireplace and a bright kitchen equipped for easy entertaining. Private master on the main level with ensuite and an additional 4 bedrooms. Full basement with billiard room and fireplace with a unique pub feel to enjoy.Included is a detached three-bedroom, two-bath home with a lake view to the south and your own private tennis/pickleball court to the north.A walkout to an inground pool makes this an a fantastic opportunity for a family to enjoy lakeside living. The gracious main home features natural wood throughout, a reclaimed brick fireplace, and a bright kitchen that is perfect for entertaining. The private master suite is located on the main level and includes an ensuite bathroom, along with four additional bedrooms. The full basement boasts a billiard room and a fireplace, creating a unique pub-like atmosphere for relaxation and fun. Included with the property is a detached three-bedroom, two-bathroom home with a lovely lake view to the south. Additionally, you'll find your own private tennis/pickleball court to the north. With a walkout to an inground pool, this property is an ideal family compound or a shared family getaway. It is centrally located near the QEW, and only a short drive to Buffalo International Airport, making it convenient for winter escapes to the south. The stunning views of Lake Erie and the Buffalo skyline are an added bonus!Come take a peek! ** This is a linked property.** **** EXTRAS **** 5 bedrooms in Main House, 3 Bedrooms in the Guest House, Guest House bathrooms, I - 4pc, 1 3pc Main House bathrooms 4pc Ensuite, 1 - 4pc and 1 3pc, Also Exterior house has some Vinyl (id:58671)
13 Bedroom
5 Bathroom
D.w. Howard Realty Ltd. Brokerage
447 A Stone Church Road W
Hamilton, Ontario
This exquisite Zeina Homes custom-built home on Hamilton's West Mountain features a 3-bedroom, 2.5-bathroom layout over two stories. Highlights include a 9-foot ceiling on the main floor, open-concept design, oak staircase, oversized windows, granite countertops, and a cozy gas fireplace. The home boasts a separate side entrance to the basement, second-floor laundry, and a 1-car garage with inside entry. Situated on an oversized lot, it offers easy access to schools, shopping, highways, and more, blending elegance with convenience (id:58671)
4 Bedroom
3 Bathroom
1900 sqft
RE/MAX Escarpment Realty Inc.
934 David Court
Burlington, Ontario
Welcome to 934 David Court! This 3 bedroom, 2.5 bath link home sits in a prime South Aldershot neighbourhood! This home is bright and welcoming with gleaming hardwood floors and freshly painted throughout. The open concept layout is perfect for entertaining. The updated white kitchen is modern and bright and features stainless steel appliances, tile splash, breakfast bar and granite counters. The separate family room open from the kitchen is perfect for families. Additional sunroom is a wonderful place to curl up with a book or enjoy your morning coffee. Upstairs you will find 3 good-sized bedrooms including master with ensuite privileges. Renovated 5-piece bathroom includes tub and double sinks. The finished basement offers fantastic extra living space and an additional bathroom! This home is immaculate, updated and move-in ready! Large, fully fenced backyard, attached garage and parking for 4 cars. Other updates include new air conditioning, new skylight and central vacuum. Great court location, perfect for families and conveniently located close to schools, GO and all amenities! Come see for yourself, shows 10+ (id:58671)
3 Bedroom
3 Bathroom
1614 sqft
Royal LePage Burloak Real Estate Services
1080 Haig Boulevard
Mississauga, Ontario
Stunning Custom-built Home Located in a Desirable Lakeview Neighborhood, Which spans over 4000 sq feet of Living Space with quality craftsmanship and elevated Ceiling heights flooded with natural light. This Spacious 5 Bedroom and 5 Washroom home with Premium Hard Wood floors and Neutral Paint Colors Throughout. Deep Manicured Lot with No Neighbors behind. Incredible open concept Chef's Kitchen with Stainless Steel Built-In Appliances, Custom Built Cabinetry, Granite breakfast island and custom backsplash. Spacious Living/dining with updated pot lights and Chandelier. Primary bedroom w/ his & hers closet, spa-inspired En-suite and a Juliet Balcony. Each bedroom has generous size closets and large windows. Fully Finished Walk Up Heated Floor Basement Leading to a Private Pool-Sized Yard that welcomes you with Oversized Great Room/Dining, Office and Washroom. A few months old Heat pump/Furnace and upgraded attic insulation. Minutes from Lakeshore and Lakefront Trails, Highways, Malls, Restaurants and other Amenities of life. **** EXTRAS **** Walking distance from Lakeshore and Lakefront Trails. Closer to Highways, Go Train, Port Credit, Malls, Restaurants and other Amenities of life. (id:58671)
5 Bedroom
5 Bathroom
Ipro Realty Ltd.
10 Salmond Court
Hamilton, Ontario
This charming brick bungalow has been lovingly maintained by its original owner! Nestled on a peaceful court with a unique pie-shaped lot, this home offers both space and privacy. Featuring 3 bedrooms and 2 bathrooms, it’s perfect for families or those looking for extra room to grow. With two kitchens and a separate side entrance, there’s endless potential. The very large rec room in the basement has a gas fireplace and has seen many family gatherings over the original owners 64 years in this home. Enjoy the convenience of being close to all amenities while retreating to your quiet oasis. Buy with confidence, NEW STEEL ROOF Oct 2024, transferable warranty. Updated Furnace, A/C windows and exterior doors. Don’t miss this rare opportunity to own a piece of tranquility in a fantastic location! (id:58671)
3 Bedroom
2 Bathroom
983 sqft
RE/MAX Escarpment Realty Inc.
15 Andres Street
Virgil, Ontario
Discover newly renovated, modern luxury blended with functional elegance in this stunning family home with 2 separate living areas or perfect for an airbnb as well. Recently approved for a short-term rental license, earning potential can be - $80,000 per year (as per the Seller), based on your desired activity level for Airbnb. As you drive up to the home you will notice the new deck, custom entryway, stamped concrete, elegant marble and granite walkways, complemented by a lush lawn and modern updates. Upon entering, take a moment to appreciate the designer touches throughout, such as engineered hardwood floors, custom feature walls, bespoke doors, pot lights, cove lighting, and so much more. The kitchen features Samsung S/S appliances and quartz countertops. 3 bedrooms, each with custom feature walls and built-in closets, and a modern 3-pc bath completes the main floor. As you enter through the separate entrance, the glass railed sensor-lit staircase descends to the modern finished lower level. The open concept living space includes a contemporary kitchen with waterfall island, S/S appliances and bright living room. The lower level is complete with 2 bedrooms, each with its own ensuites, along with a convenient laundry room. The backyard is huge, perfectly designed for relaxation and entertainment, featuring a pergola with swings, cozy firepit, and an outdoor kitchen. A short walk to Virgil town centre with shopping, coffee shops & restaurants. Only a 5 min drive to Old Town Niagara-on-the-Lake where you can experience world class theatre, restaurants, wineries & shopping. (id:58671)
5 Bedroom
3 Bathroom
1841 sqft
Right At Home Realty
4008 Jarvis Crescent
Burlington, Ontario
Nestled on a quiet crescent in the sought-after Millcroft community, 4008 Jarvis Crescent is a fully updated home offering 2,594 sq ft of total living space. From the moment you arrive, the professionally upgraded brick exterior, exterior pot lights, and modern finishes make a lasting impression. An updated roof, insulation, and mechanicals provide peace of mind, while an EV charger and rare inside garage access add convenience. Inside, elegant hardwood floors flow throughout the main level, where an expansive kitchen shines with stone countertops, stainless steel appliances, double oven with a large island with stovetop, wine storage. Abundant cupboard space and modern light fixtures elevate the design, while a bright living room with electric fireplace offers warmth and comfort. A sleek 2-piece powder room completes this level. Upstairs, the spacious primary suite features a walk-in closet and a 3-piece ensuite with a stone-and-glass shower. Two additional bedrooms share a 4-piece bathroom, and a laundry room with storage and utility sink adds practicality. The fully finished basement offers a large rec room, pantry, gym, and an additional bedroom or office. Outside, the fully fenced backyard is perfect for a growing family, with a wood deck, concrete patio, and BBQ gas line—ideal for summer nights spent with loved ones. This home blends luxury, functionality, and style in every detail. (id:58671)
3 Bedroom
3 Bathroom
2594 sqft
Royal LePage Burloak Real Estate Services
17 First Avenue
Uxbridge, Ontario
Take advantage of this rare opportunity to build your custom home in Uxbridge's most beautiful and historic Victorian neighbourhoods. This 42' x 198' west facing lot is conveniently located just steps into the downtown core where many fine businesses and amenities await you. Parkland and municipal services connection fees have been paid. Development and building permit fees are due upon permit application. Sale is H.S.T. exempt. Township reserves right to review home design. (id:58671)
RE/MAX All-Stars Realty Inc.
229 Picton Street
Hamilton, Ontario
This charming bungalow with an in-law suite is nestled on a quiet dead-end street in Hamilton's highly sought-after North End neighborhood. The main floor offers a welcoming eat-in kitchen, a cozy family room filled with natural light, three comfortable bedrooms, and a 4-piece bathroom. The separate in-law suite, with its private entrance, includes a spacious bedroom, a bright living area, a fully equipped kitchen, and a washroom, making it perfect for extended family or rental income potential. This homes location is truly unbeatable, just steps away from the West Harbour GO Station, Bayfront Park, the Marina, and the exciting new Pier 8 development. Its also minutes from the vibrant James Street North art and restaurant district and conveniently close to schools, shopping, hospitals, and public transit. Don't miss out on this rare opportunity to own a home in one of Hamilton's most desirable neighborhoods! **** EXTRAS **** S/S Appliances, all Elf's & Window coverings. Water softner, clorine filter, heat pump and tankless water heater are recently installed in Feb end. Its installments of $136 per month. (id:58671)
4 Bedroom
2 Bathroom
King Realty Inc.
Pt Lt 62 Pl 441 Road
Grey Highlands, Ontario
Rarely found vacant land opportunity in Kimberley's Beaver Valley! Mixed use zoning, endless possibilities. Minutes from Beaver Valley Ski Club and the Talisman development (id:58671)
Accsell Realty Inc.
14 Grundy Crescent
East Luther Grand Valley, Ontario
Located near the picturesque Grand River, this 2022-built, four-bedroom Carmichael Model by Thomas Field spans 2,432 sq ft (MPAC) of refined living. The striking dark stone, brick, and siding exterior perfectly accented by matching windows sets an elegant tone. A private four-car driveway (no sidewalk) and double car garage ensure convenience at every turn. Inside, 9ft main-floor ceilings, engineered hardwood, and a dramatic living room with a vaulted ceiling open to the second level create a spacious yet inviting atmosphere. Large windows flood the interior with natural light, highlighting premium upgrades throughout. At the heart of it all is the show-stopping kitchen: crisp white cabinetry with brushed gold hardware, timeless quartz counters, and a herringbone tile backsplash. A suite of matte white GE Cafe appliances completes this chefs dream, featuring a 30inch gas range with double air-fry convection ovens, a counter-depth 4-door French-door refrigerator, and an ultra-quiet dishwasher. The great rooms fireplace echoes the kitchens herringbone motif, framed by a rustic wood mantle perfect for cozy evenings. Upstairs, four generous bedrooms ensure plenty of space for family and guests, while the primary suite dazzles with a walk-in closet and a private ensuite featuring dual vanities. A second full bathroom and thoughtful upgrades from elevated vanity heights to premium tiles add polish throughout. A combined laundry and mudroom, outfitted with white GE washer and dryer on pedestals, grants direct access to the garage for ultimate convenience. Outside, a fully fenced 41 ft lot awaits your personal touch ideal for entertaining or quiet relaxation. Experience modern living at its finest in the heart of Grand Valley. **** EXTRAS **** Matte White/Brushed Gold GE Cafe appliances, Built-in speakers, Upgraded cabinet and door hardware, Elegant lighting fixtures, High end plumbing fixtures, RO water filtration system, water softener, tankless water heater. (id:58671)
4 Bedroom
3 Bathroom
RE/MAX Real Estate Centre Inc.
870 Relative Road
Armour, Ontario
A 35-acre lot positioned on a year-round public road across from the water offers 200 amp hydro service and a drilled well. The property has an excellent cleared and levelled building envelope with driveway access. A holding tank is in place for temporary service. The back lot has seasonal views of Three Mile Lake. An unopened road allowance at the side of the property offers access to amazing ATVs and snowmobile trails. Also, there is an unopened road allowance for water access at the end of Relative Rd. This lot provides the immediate advantages of camping, building or trail exploring through 35 of your very own private acreage. (id:58671)
Right At Home Realty
506 Huntington Ridge Drive
Mississauga, Ontario
Prime location near Square One Mall and vibrant neighborhood amenities. This 2,525 sq. ft. home features a functional layout with 9-foot ceilings and abundant natural light from windows throughout. Convenient second-floor laundry. Also Features legal separate entrance to a basement waiting to be finished, with good income potential. Located right across Madill Common Park. Close to transit, schools, and easy access to Highways 401 and 403. (id:58671)
4 Bedroom
3 Bathroom
RE/MAX Real Estate Centre Inc.
259 Moon Point Drive E
Oro-Medonte, Ontario
100Ft WATERFRONT With Solidly Beautiful CUSTOM Built ALL BRICK and STONE BUNGALOW On Lake SIMCOE. Ideally located ON A VERY QUIET STREET That Offers You a Lot of Privacy - No Neighbours Across The Street! This House With Luxurious Finishes Has Been Meticulously Maintained and Upgraded. Open Layout Designed to Maximize Comfort and Style: It Seamlessly Blends the Living, Dining, Family Room and Kitchen Areas Creating a Perfect Space For Entertaining Guests Inside The House or Outside In A Patio With a New Hot Tub. Three Generous Size Bedrooms and Two Full Bathrooms. Prime Bedroom with Spa Like Ensuite Overlooks the Lake. Natural Slate Tile in Foyer. Pot-Lights Throughout. Hardwood Flooring Throughout The Main Living Area. Basement and Crawl Space are Insulated for Extra Storage. All works were done with permits! Interlocking Circular Driveway Can Accommodate Up to 10 cars.**** TESLA charger NEMA 14-50. Very Convenient Location, Easy Commute to ORILLIA and BARRIE! 90 Minutes To TORONTO! **** EXTRAS **** All Kitchen appliances, Refrigerator in Basement, Washer and Dryer, All Window Coverings, All Electrical Light Fixtures inside and outside. Hot Tub (2022). TESLA charger NEMA 14-50. Outdoor Bluetooth Audio System, Smart Light, Smart lock (id:58671)
3 Bedroom
2 Bathroom
Sutton Group-Admiral Realty Inc.
Destiny Logan Court
Hamilton, Ontario
Builder Bonus: Finished Basement with Separate Entrance – Valued at approx. $100K* Welcome to Wildan Estates, where rural tranquility meets refined luxury on expansive ½ acre+ lots. The Destiny is a stunning bungaloft with a triple garage, offering 4,416 square feet of beautifully finished, livable space. This home is designed for those who crave both elegance and versatility. The main spectacle is the grand room, featuring an awe-inspiring 16-foot vaulted ceiling. In addition, the gourmet custom kitchen, spa-inspired bathrooms, and soaring 9ft California ceilings all add to the home’s luxurious feel. The upper-level loft provides a private retreat, while the professionally finished basement with a separate entrance offers endless possibilities for entertaining, multi-generational living, or a private suite. Additionally, it includes all the mechanical rough-ins for a future kitchen, giving you even more flexibility. Make sure you take advantage of this builder bonus, available for a limited time, to customize your living space. Outside, the home’s architectural features showcase a unique blend of high-quality brick, stone, and vinyl, ensuring each home is distinct while remaining low-maintenance. Energy-efficient features such as enhanced insulation, EnergyStar Low-E Argon-filled windows, and high-performance HVAC systems provide comfort year-round. Every purchaser will have the opportunity to meet personally with the builder/designer to discuss your individual needs and desires, ensuring that your new home exceeds your expectations. Backed by Tarion’s 1-, 2-, and 7-year warranties, The Destiny offers an unparalleled living experience that combines expansive space, modern convenience, and the serenity of country living. *Value varies based on model choice (id:58671)
4 Bedroom
4 Bathroom
4416 sqft
Real Broker Ontario Ltd.

