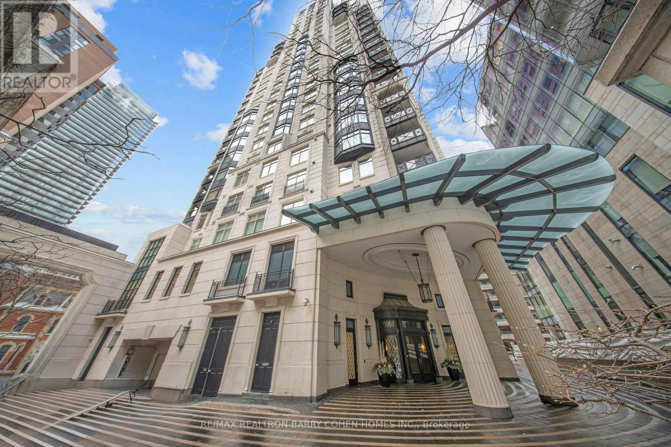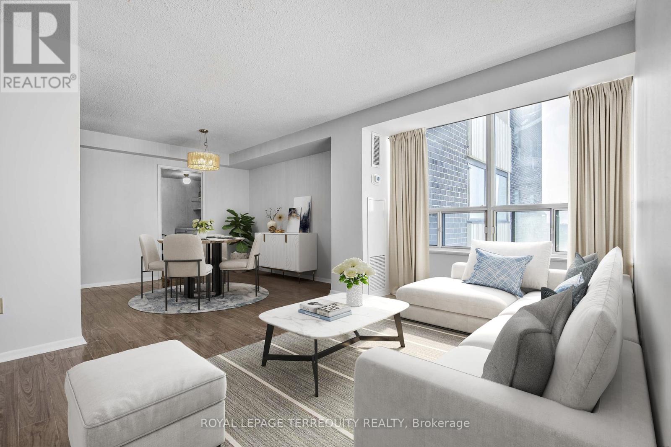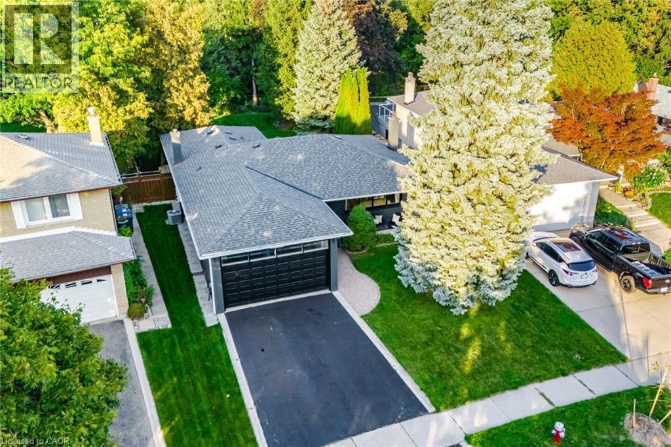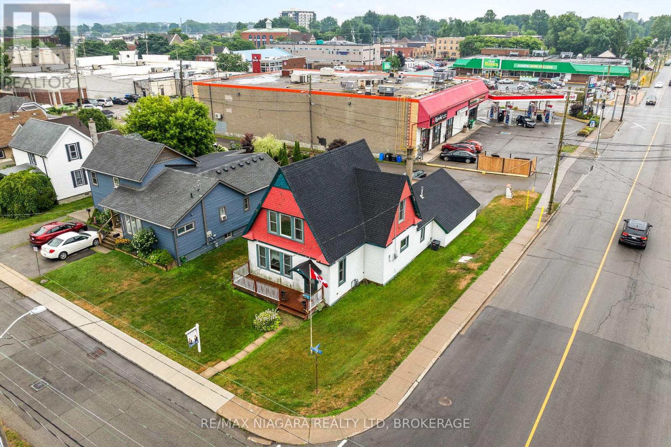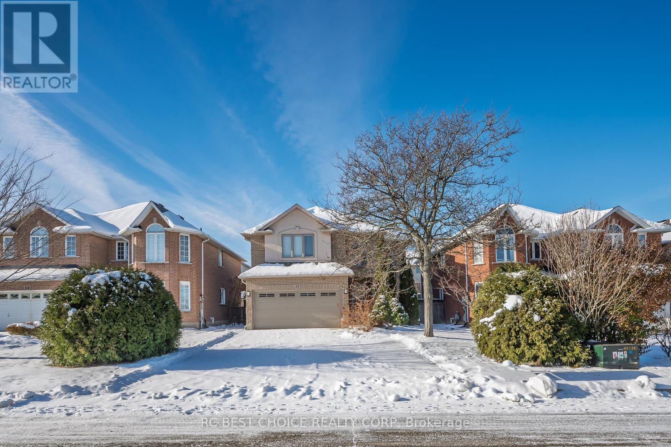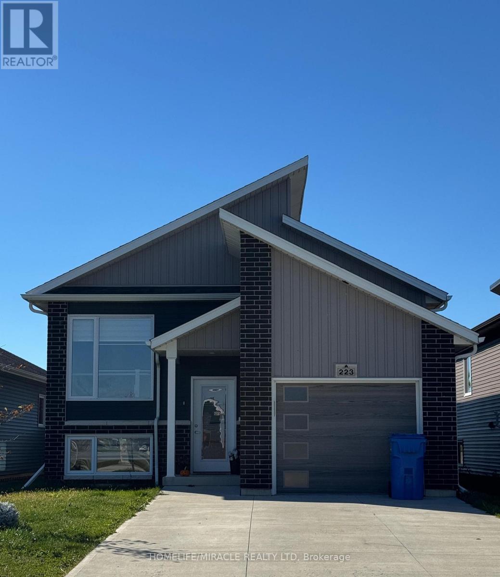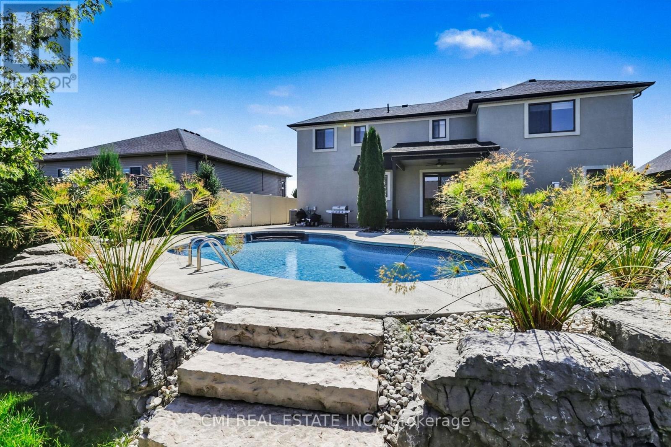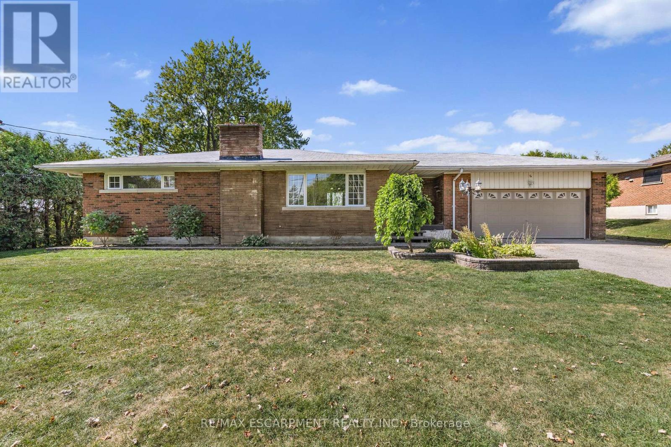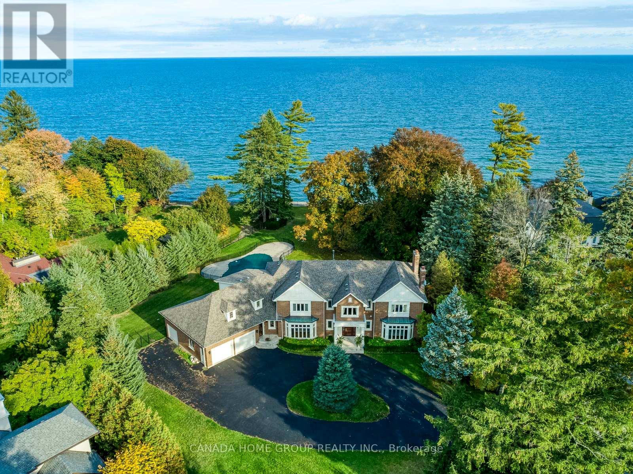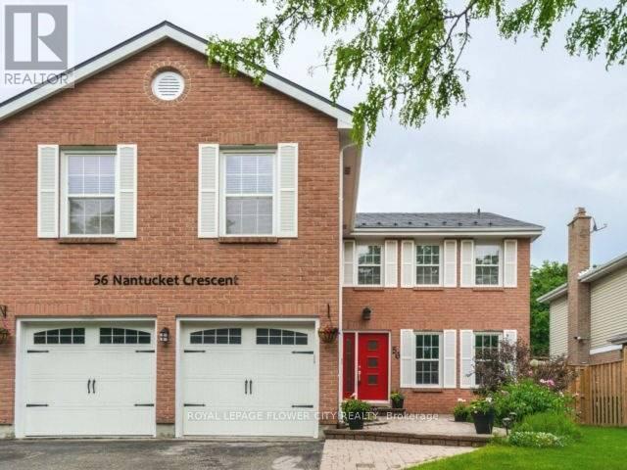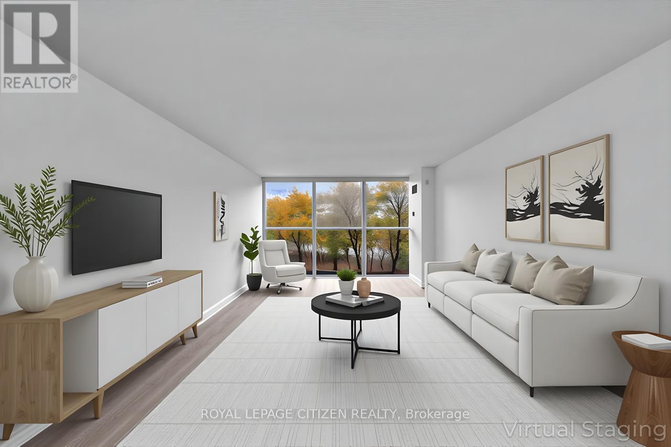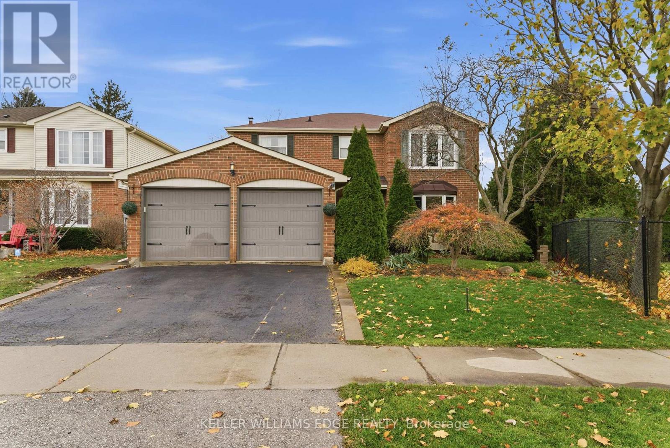- Home
- Services
- Homes For Sale Property Listings
- Neighbourhood
- Reviews
- Downloads
- Blog
- Contact
- Trusted Partners
1a - 1 St Thomas Street
Toronto, Ontario
Iconic Building In The Heart Of The Yorkville. Architectural Brilliance Crafted By The Award-Winning Robert Stern. This Rare Maisonette Suite, Thoughtfully Appointed By The Celebrated Brian Gluckstein, Seamlessly Blends The Charm And Privacy Of A Detached Home With The Convenience Of Luxury Yorkville Condominium Living. Gated Street-Level Access And An Expansive Two-Level Layout. Redefined Sophistication. Spanning An Impressive 3,800 Square Feet, This Suite Offers Two Bedrooms, Three Bathrooms, And An Array Of Timeless Design Features. The Grand-Scale Living Spaces Are Flooded With Natural Light, Showcasing A Harmonious Blend Of Elegance And Comfort. Every Corner Of This Home Exudes Meticulous Attention To Detail, From The Classic Architectural Elements To The Carefully Curated Finishes. At The Heart Of The Home, The Custom Downsview Kitchen Stands As A Chefs Dream. Outfitted With Premium Miele And Sub-Zero Appliances, This Kitchen Also Boasts A Spacious Walk-In Pantry, Ensuring Ample Storage And Functionality For Culinary Enthusiasts. The Primary Suite Is Nothing Short Of Magnificent, Offering A Serene Retreat With A Spacious Open Layout, An Oversized Walk-In Closet, And A Spa-Like Ensuite Complete With Heated Floors. Each Room Has Been Thoughtfully Designed To Maximize Comfort, Style, And Practicality. This Unparalleled Residence Provides An Exceptional Opportunity To Experience Sophisticated Urban Living In One Of Torontos Most Desirable Neighborhoods. (id:58671)
2 Bedroom
3 Bathroom
3750 - 3999 sqft
RE/MAX Realtron Barry Cohen Homes Inc.
1209 - 5 Old Sheppard Avenue
Toronto, Ontario
This Freshly painted ,Thoughtfully Designed 1 Bedroom + Den Condo Offers A Versatile Space, Perfect For Living, Working, and Entertaining. The Open-Concept Layout , Creating The Ideal Backdrop For Unwinding After a Busy Day. The Spacious Den Can Easily Serve as a Second Bedroom or a Bright, Functional Home Office. Located Just Moments From Fairview Mall, and with Immediate Access to Both Highway 401 and Highway 404, This Home Provides Unbeatable Convenience For Commuters and Easy Access to Premier Shopping, Dining, and Entertainment. Residents of This Building Enjoy an Impressive Range of Amenities, Including a Fitness Center, a Luxurious Indoor Pool, Relaxing Sauna, and a Spacious Party Room. Sports Enthusiasts Will Appreciate the Basketball Court, Tennis Courts, and Squash Court, Ensuring There's Always Something to Keep Active and Entertained. (id:58671)
2 Bedroom
1 Bathroom
800 - 899 sqft
Royal LePage Terrequity Realty
3495 Riverspray Crescent
Mississauga, Ontario
Welcome To 3495 Riverspray Crescent, A Stylishly Renovated 3 Bedroom 3 Bathroom Detached Bungalow Tucked Away In One Of Mississauga’s Most Sought After Neighbourhoods. From The Moment You Walk In, The Bright Open Concept Layout, Wide Plank Oak Floors, Smooth Ceilings And Recessed Lighting Create A Warm Modern Feel Perfect For Both Everyday Living And Entertaining. The Custom Kitchen Steals The Show With Its Two Tone Cabinetry, Book Matched Ceasarstone Counters, Waterfall Island, Stainless Steel Appliances And A Convenient Eat In Area With Walk Out To The Patio Overlooking The Ravine. The Main Floor Flows Seamlessly While The Fully Finished Lower Level Expands Your Living Space With A Generous Rec Room, Cozy Cork Flooring, Built In Bar And A Sleek 3 Piece Bathroom, Ideal For Movie Nights, Game Days Or Hosting Friends. The Double Car Garage Has Been Transformed With Drywall, Pot Lights, Heat Pump And EV Charger And Is Currently Used As A Studio, Offering Endless Options For A Home Gym, Creative Space Or Workshop. Outside, Your Private Backyard Retreat Backs Directly Onto The Ravine And Creek, Providing A Peaceful Nature Filled Escape Right At Home. All Of This On A Quiet Crescent Just Minutes To Top Rated Schools, Parks And Trails, Riverwood Conservancy, Credit Valley Golf Club, Shopping, Dining, Transit And Major Highways. Modern Design, Thoughtful Upgrades And An Incredible Location Make This Home A Truly Special Offering. (id:58671)
3 Bedroom
3 Bathroom
1439 sqft
Royal LePage Signature Realty
44 Park Street
Port Colborne, Ontario
Immediate possession is available on this 1 1/2 storey home in a convenient downtown location in beautiful Port Colborne. Third bedroom in the upper level has been converted to a powder room but plenty of room for a full bath. Spacious main floor with a bright living room, separate dining room with glass doors to the rear yard and private deck. Large kitchen with pantry, 4 piece bath and main floor laundry complete this main level. The attached single garage has been converted to a workshop but can easily be converted back to a single garage. The partially fenced yard and patio creates wonderful privacy. Great as a 1st home home or a great investment property. DC zoning allows for many uses-call for further details! Enjoy all that Port Colborne and Niagara has to offer including a thriving downtown with all amenities, amazing eateries, unique boutiques, golf courses, wineries, craft beer, hiking and more! (id:58671)
2 Bedroom
2 Bathroom
2000 - 2500 sqft
RE/MAX Niagara Realty Ltd
50 Pelham Drive
Hamilton, Ontario
Welcome to 50 Pelham Drive, a stunning and spacious family home situated in the highly sought-after, family-friendly community of Ancaster. Offering over 3,300 sq ft of beautifully finished living space, this property features 4 bedrooms, 4 bathrooms, and a 2-car garage. Designed with versatility in mind, it is ideal for families, professionals, or multigenerational living. The expansive basement enhances the home with a generous recreation room, a fireplace feature wall, a storage room that can double as an office, and a cold room. Step outside to your fully fenced backyard, where a professionally built attached canopy, lush green space, and a built-in outdoor BBQ create the perfect setting for relaxed evenings with family and friends. With convenient highway access, nearby schools, and the shopping and amenities of the Ancaster just minutes away, this home is designed for comfort, style, and effortless family living-ready for you to move in and enjoy. (id:58671)
5 Bedroom
4 Bathroom
2000 - 2500 sqft
Rc Best Choice Realty Corp
223 Manning Drive
Chatham-Kent, Ontario
Fall in love with this freehold raised Bungalow featuring 3 Bedrooms and 2 full Bathrooms. Bright and Spacious over 1850 sqf of fully finished living space with all stainless steel new appliances. Modern lights on ceiling and pot lights. The extra large Living room, Kitchen perfect for preparing Family meals, and Dining area combined together, with a walkout to a Deck. The Primary Bedroom offers privacy, featuring large windows and a bright walk-in closet. A second spacious bedroom adds to the comfort and convenience of the main floor. The unspoiled Basement provides even more living space, complete with a huge space. The garage offers front and rear access doors adding practicality and value to this already impressive Home. Don't miss your chance to own this move-in ready home in one of Chatham's most desirable neighborhoods. The pictures are digitally staged to show the room potential. Book your showing today and sell it. Priced to sell. Lock box installed for easy showing. (id:58671)
3 Bedroom
2 Bathroom
1100 - 1500 sqft
Homelife/miracle Realty Ltd
212 Jasmine Drive
Lakeshore, Ontario
Welcome to Your Lakeshore Dream Home with a Backyard Oasis! Discover this stunning, over 2600 sq ft, two-story detached residence in the highly sought-after Lakeshore neighbourhood. Designed for modern family living, this spacious 4-bedroom, 3-bathroom home features an ideal open-concept layout. Entertain effortlessly in the bright main living area, where the large family room flows seamlessly into a gourmet-style kitchen with abundant cabinetry and a sunny breakfast nook. For formal occasions, a separate dining room awaits. Upstairs, escape to the expansive primary suite, a true retreat boasting a large walk-in closet and a spa-like 5-piece ensuite. Three additional spacious bedrooms complete the upper level. The outdoor space is a showstopper: your private, fully-fenced backyard features a gorgeous heated inground pool and deck-perfectly set up for summer gatherings and family fun. Enjoy an unbeatable location, just minutes from Lakeview Park West Beach, Belle River Marina, top schools, parks, major highways, and all the amenities Lakeshore has to offer. Don't miss this opportunity to own a piece of prime Lakeshore real estate! (id:58671)
4 Bedroom
3 Bathroom
2500 - 3000 sqft
Cmi Real Estate Inc.
585 Fifth Road E
Hamilton, Ontario
Welcome to your private country escape on the coveted Stoney Creek Escarpment. This charming bungalow at 585 Fifth Road East offers the perfect blend of peaceful living, scenic surroundings, and future potential. Set on a generous 100X200 rural lot and backing onto open farmland, the property boasts unobstructed sunset views that have to be seen to be believed. Whether you're sipping coffee on the patio or enjoying an evening by the firepit, this is your chance to embrace the tranquility of country living every single day. The fully finished basement features an expansive recreation room, additional bedroom area, 3 piece bathroom and finished laundry room. This home has an added bonus 29X25 indoor/outdoor living space with vaulted ceilings, equipped with a 3 pc bathroom and view of the approx 18X36 in-ground pool (TLC required and sold in as is condition). Located just minutes from Upper Stoney Creek, with quick access to schools, shopping, wineries, and hiking trails. Enjoy the best of both worlds - peaceful rural living with city amenities close at hand. Whether you're looking to move in and enjoy, renovate and personalize, or invest in a rare escarpment property, 585 Fifth Road East is a must-see. (id:58671)
4 Bedroom
2 Bathroom
1500 - 2000 sqft
RE/MAX Escarpment Realty Inc.
21 Ennisclare Drive E
Oakville, Ontario
Magnificent Waterfront Property On Massive 1.15 Acre Riparian Lakefront Lot Fulfills All Dreams You Ever Have. Experience Lifetime Spectacular Waterview On Breathtaking Sunrising Moments. Lakeside Entertainment Amenities Can Be All Accompanied By The Outdoor Pool Thanks To This Coveted Lakeside Lot With Almost 10,000 Sqft Of Living Space In Best Of Best Se Oakville. It Is Not Just The Property But The Waterfront Land Of Which The Size Holds Up And Increases Value. (id:58671)
5 Bedroom
7 Bathroom
5000 - 100000 sqft
Canada Home Group Realty Inc.
56 Nantucket Crescent
Brampton, Ontario
Beautiful and spacious 4-bedroom detached home with a professionally finished legal basement apartment. This home features master bedrooms with large sitting area with gas fireplace and TV wall and his/her closet. main floor layout that feels open and inviting. The upgraded eat-in kitchen offers ceramic flooring, a stylish backsplash.. The main floor also includes a full 3-piece washroom, a warm family room with a fireplace and hardwood floors, a separate dining room, a formal living room with hardwood flooring and throughout crown moulding main and upper floor. The upper level offers four generous bedrooms and three full bathrooms. Main floor laundry with garage access adds convenience. main floor and hallway pot lights, and a 3-piece bathroom. Wainscoting and wall decor all rooms. Spend $120000.00 recently on renovation. (id:58671)
6 Bedroom
6 Bathroom
2500 - 3000 sqft
Royal LePage Flower City Realty
301 - 4205 Shipp Drive
Mississauga, Ontario
Located in the *vibrant heart of downtown Mississauga, this **bright and spacious 2-bedroom, 2-bathroom* condo combines modern comfort with unbeatable convenience. The unit boasts *freshly painted walls, a **sleek open-concept kitchen * with stainless steel appliances, and *stylish laminate flooring* throughout. Floor-to-ceiling windows bathe the space in natural light and showcase serene city views. Enjoy 8resort-style amenities* including a *gym, sauna, indoor pool, tennis court, and kids' playground, all **included in your condo fees*. Perfect for those seeking an active, well-balanced lifestyle. Ideally located *minutes from Highways 403 and 401, and just steps to ** Square One Shopping Centre, public transit, schools, restaurants, theatres, libraries, and community centres* - everything you need right at your doorstep. With *vacant possession available immediately, this home is perfect for **first-time buyers, investors, or anyone looking to move in without delay*. *Possession Date: Immediate, *Location:* Downtown Mississauga (id:58671)
2 Bedroom
2 Bathroom
1000 - 1199 sqft
Royal LePage Citizen Realty
2163 Winding Way
Burlington, Ontario
Welcome to 2163 Winding Way, a warm and inviting family home nestled on a quiet street in Burlington's sought-after Headon Forest neighbourhood. Set back from the road on a pie-shaped lot, this 2-storey gem offers a functional layout with hardwood floors on the main floor, California shutters, and sun-filled living spaces that flow effortlessly to the private fully fenced backyard. The eat-in kitchen and family room both walk out to a spacious deck, creating an ideal setting for indoor-outdoor living. Upstairs, you'll find brand new carpet, four generously sized bedrooms, and a renovated bathroom, including a huge primary suite with hardwood floors, a walk-in closet and a renovated ensuite. The finished basement adds lots of additional storage, a full rec room, an extra bedroom, and a bathroom, perfect for guests or extended family. Complete with main floor laundry and inside access to a two-car garage, this home checks every box. All of this in a mature, family-friendly neighbourhood close to schools, parks, trails, and shopping, truly the best of Burlington living. (id:58671)
5 Bedroom
4 Bathroom
2000 - 2500 sqft
Keller Williams Edge Realty

