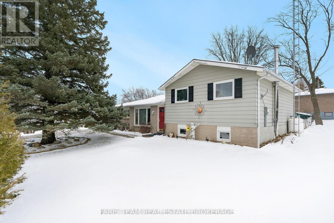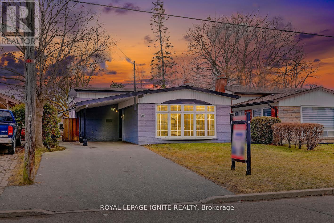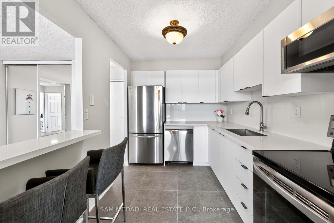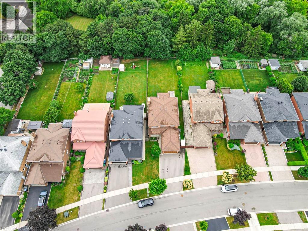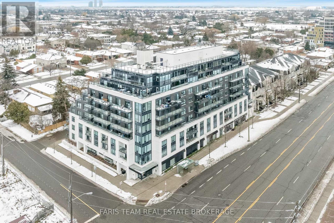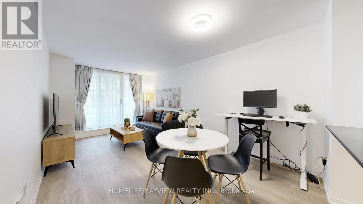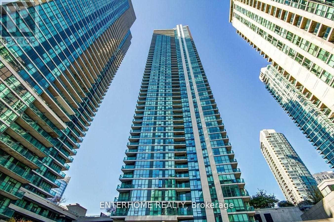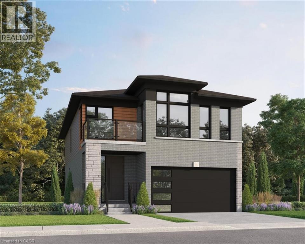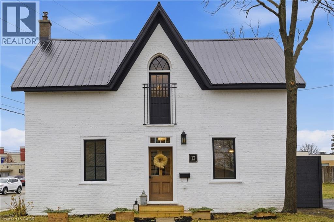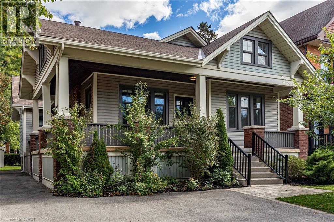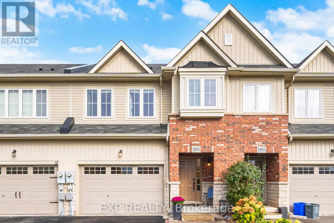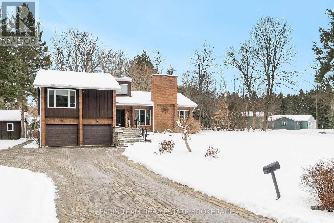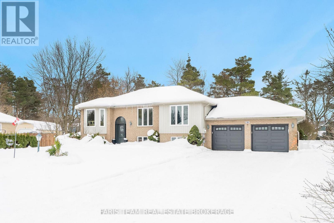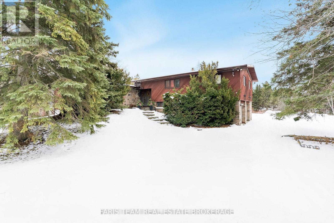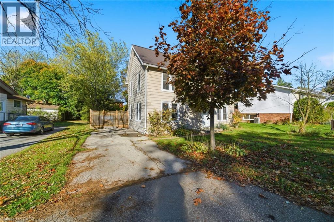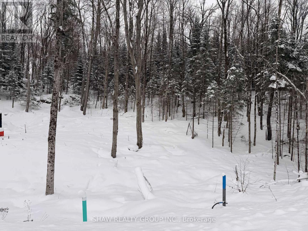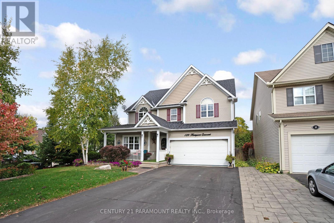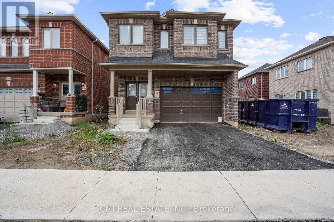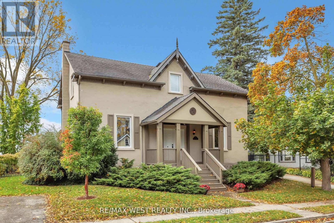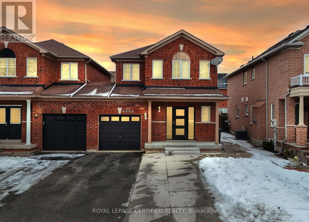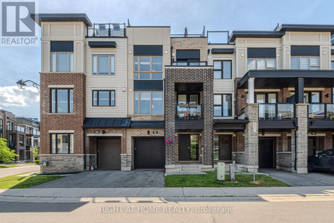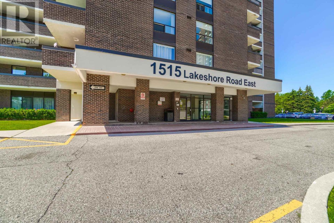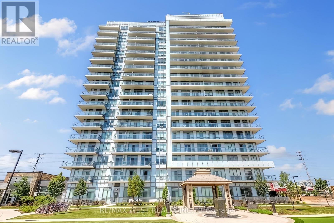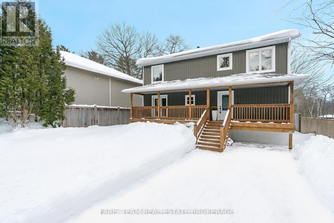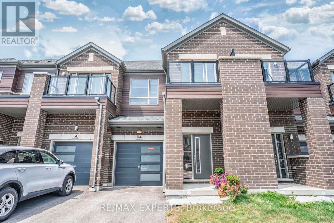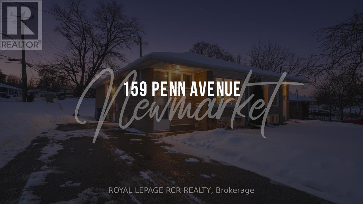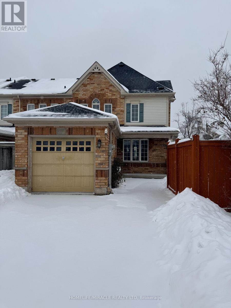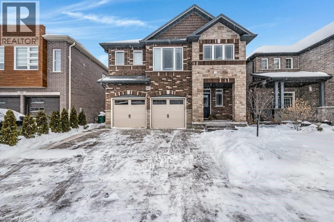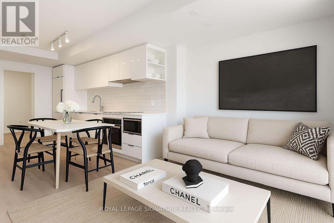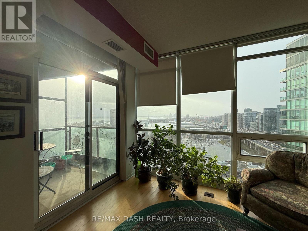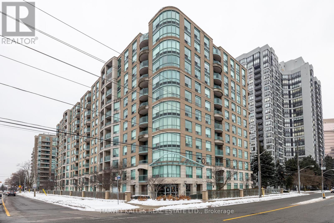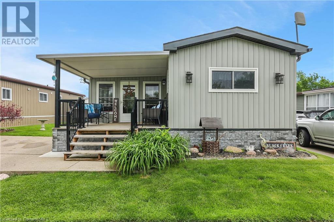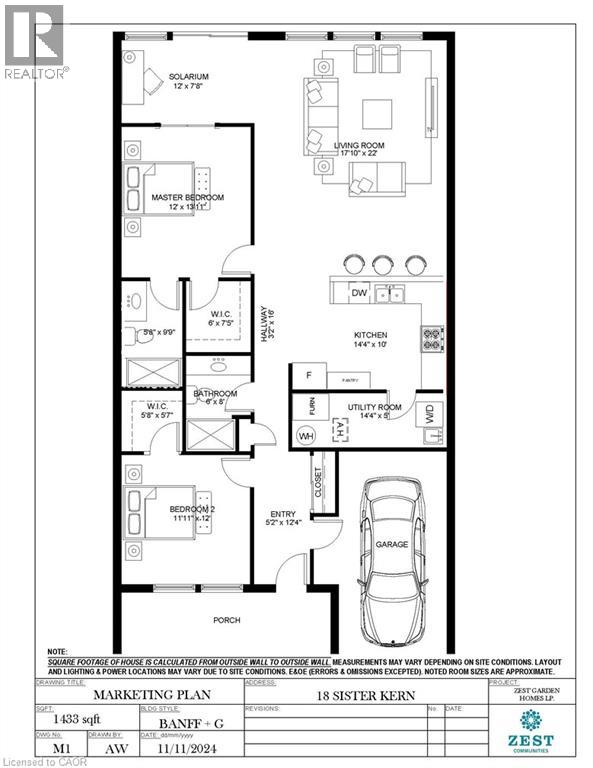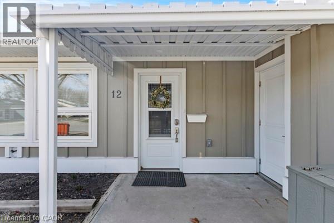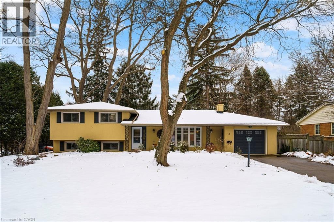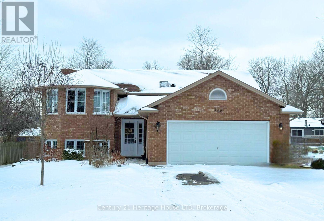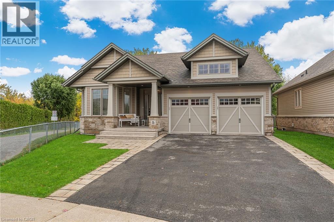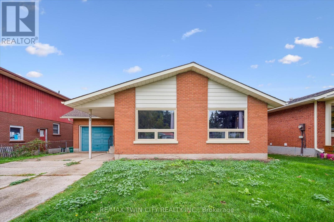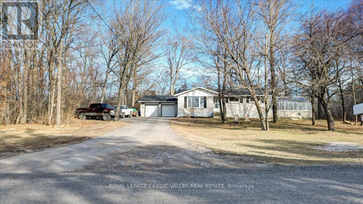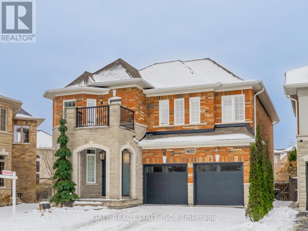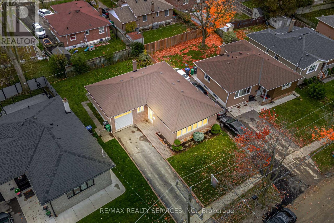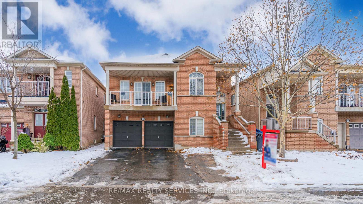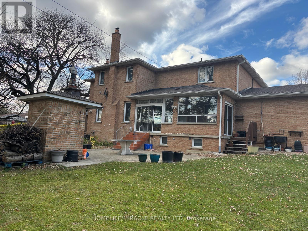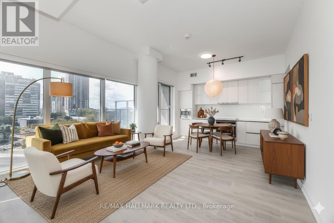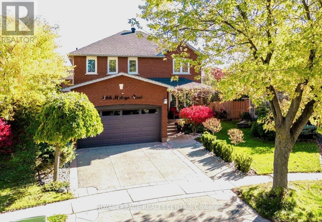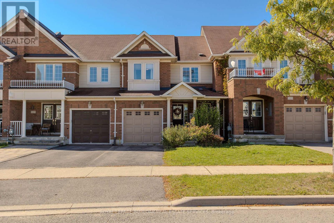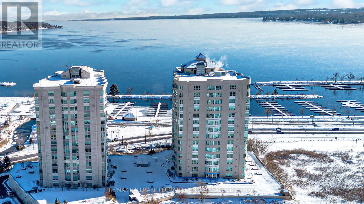- Home
- Services
- Homes For Sale Property Listings
- Neighbourhood
- Reviews
- Downloads
- Blog
- Contact
- Trusted Partners
29 Jamieson Drive
Adjala-Tosorontio, Ontario
Top 5 Reasons You Will Love This Home: 1) Rare oversized yard surrounded by mature trees, creating the perfect mix of privacy, shade, and serene outdoor living space 2) Tucked away in a quiet neighbourhood while still being minutes from local restaurants, Airport Road, and Highway 50, an ideal location for commuters 3) Beautifully refreshed kitchen that balances style and functionality, making it the true heart of the home 4) Unique commercial-grade kitchen, fully inspected and fire-rated, offering incredible potential for a catering business, food venture, or the dream setup for an aspiring home chef 5) Recent updates for peace of mind, including newer wiring throughout, an upgraded washer, and a newly paved asphalt driveway. 1,625 above grade sq.ft. plus a partially finished basement. (id:58671)
3 Bedroom
1 Bathroom
1500 - 2000 sqft
Faris Team Real Estate Brokerage
47 Deerfield Road
Toronto, Ontario
Beautifully Renovated Home On A Premium Size Lot (43' X 126') *** Sought After Location ***Steps To Beautifully Renovated Home On A Premium Size Lot (43' X 126') ***Sought After Location ***Steps To TTC On Brimley Road *** Located conveniently between Lawrence & Eglinton *** Upgraded Kitchen (2022)*** Recently Upgraded Windows (2022) *** Beautiful Front Bow Window*** Newer Central Air *** Newer Gas Furnace *** Brand New Hardwood Floors (2025) *** Pool Sized lot*** New Driveway (2022) *** Close to transit, schools and places of worship. Close to highway 401, all shopping and amenities* (id:58671)
4 Bedroom
2 Bathroom
700 - 1100 sqft
Royal LePage Ignite Realty
407 - 3501 Glen Erin Drive
Mississauga, Ontario
Introducing a newly renovated, southwest-facing, two-bedroom unit that exudes brightness and spaciousness in 832 square feet. This exceptional residence boasts a brand-new kitchen adorned with elegant quartz countertops, state-of-the-art appliances, custom cabinetry, and stylish tile flooring, complemented by an inviting breakfast bar. The open-concept layout has been freshly painted throughout, featuring new tile in the hallway and a meticulously updated bathroom, complete with a modern vanity and lighting fixtures. All utilities are conveniently INCLUDED in the maintenance fees, ensuring a hassle-free living experience.The building itself has undergone a sleek renovation, enhancing both the main lobby and hallways, providing a modern aesthetic. Please note that access to the balcony is currently restricted due to ongoing updates. Situated in a prime location, this unit is in close proximity to parks, restaurants, grocery stores, and the vibrant Erin Mills Town Centre, with easy access to Highway 403. (id:58671)
2 Bedroom
1 Bathroom
800 - 899 sqft
Sam Mcdadi Real Estate Inc.
3070 Nawbrook Road
Mississauga, Ontario
176 ft deep Heavily Forested Ravine Lot!!! 3200 square feet of living space! 4 bedroom w/ 3 Full bathrooms and 1 half bath! Double Car garage! Large Family sized eat -in kitchen! Highly rated Glen Forest School District! Basement with separate entry! Located in a quiet secluded pocket of only 4 streets! Enjoy unbeatable convenience: walk to Costco, Walmart, and a wide range of shops and restaurants. Commuting is a breeze with Highway 427 and the QEW less than 5 minutes away, and Kipling Subway Station just a 10-minute drive. This is a unique chance to own a property with size, privacy, and location. don't miss out! (id:58671)
4 Bedroom
4 Bathroom
3217 sqft
Right At Home Realty Brokerage
401 - 741 Sheppard Avenue W
Toronto, Ontario
Top 5 Reasons You Will Love This Condo: 1) Appreciate being located in one of North York's most sought-after neighbourhoods, positioned just steps away from Sheppard West Subway Station, TTC services, and mere minutes to the vibrant Yorkdale Mall, Highway 401, and Humber River Hospital 2) Step inside this spacious two bedroom, two bathroom condo designed with a well-thought-out split bedroom layout ensuring a serene retreat for each occupant, with a sun-drenched living area extending to a large, south-facing balcony, where you can unwind, enjoy your morning coffee, or host friends while taking in the vibrant surroundings 3) Experience a kitchen with sleek quartz countertops, perfect for preparing meals or entertaining guests, along with the entire unit adorned with elegant laminate flooring, ensuring that every corner of your home is as functional as it is beautiful 4) Take advantage of a stunning rooftop terrace with panoramic views of the city, stay active in the fully equipped fitness centre, unwind in the sauna, or host gatherings in the stylish party room, with 24-hour concierge service for added peace of mind 5) Located in a rapidly growing area with consistently high rental demand, this condo presents the perfect opportunity for both homeowners and investors, and also offers the added convenience of underground parking and a dedicated storage unit, providing you with extra space and ease for everyday living. 774 fin.sq.ft. *Please note some images have been virtually staged to show the potential of the Condo. (id:58671)
2 Bedroom
2 Bathroom
700 - 799 sqft
Faris Team Real Estate Brokerage
305 - 311 Richmond Street E
Toronto, Ontario
Enjoy boutique styled living in Old Town Toronto where urban living meets historic charm. Ideally situated steps to TTC, George Brown College's, St James Campus and well renowned Chef School, St. Lawrence Market, Distillery District, shopping, restaurants, theatres, hospitals, parks, Lake Ontario and so much more. This freshly updated airy and open concept 1 bedroom suite offers a clean modern feel with freshly painted flat ceilings and walls and brand-new vinyl plank floors. The spacious living and dining area flow seamlessly into a functionally designed full sized kitchen with newer stainless steel appliances, breakfast bar and an abundance of cupboard space, whilst a patio door walks-out to a private balcony where you can enjoy your morning coffee or evening breeze. The generously sized primary bedroom is a true retreat, complete with a large walk-in closet and floor to ceiling windows that floods the space with natural light. Residents of this well-maintained building enjoy access to a full fitness room, party room, visitor parking, and a truly spectacular rooftop patio outfitted with Muskoka chairs and BBQs, a perfect spot to unwind or entertain after a long day at the office or school. Affordable entry pricing and move in ready, this suite is ideal for first-time buyers, professionals, or anyone seeking an effortless downtown pied-à-terre in one of Toronto's most walkable neighbourhoods where old and new blend together effortlessly and harmoniously. (id:58671)
1 Bedroom
1 Bathroom
600 - 699 sqft
Homelife/bayview Realty Inc.
2906 - 18 Harbour Street
Toronto, Ontario
Newly Renovated & Bright 1+1 Bedroom Condo in the Heart of the City. Freshly painted with brand-new hardwood flooring, this spacious unit features floor-to-ceiling windows and a large, functional den. Lake view from the living room. The unit offers upgraded stainless-steel appliances and a thoughtfully designed layout. Enjoy some of the best amenities in the city, including an indoor swimming pool, sauna, 24-hour concierge, gym, party/meeting room, tennis court, basketball court, and more. Perfectly located with easy access to highways and just steps from the TTC, Union Station, the Financial District, Harbourfront, the Island Ferry, shopping, and restaurants. Parking and locker included. You do not want to miss! (id:58671)
2 Bedroom
1 Bathroom
600 - 699 sqft
Enterhome Realty
15 Wild Chicory Street Unit# Lot 0040
Kitchener, Ontario
The Miles 2 M Modern Elevation plan boasts 2,436 sf and is located in the sought-out Doon South Harvest Park community, minutes from Hwy 401, parks, nature walks, shopping, schools, transit and more. This home features 3 Bedrooms, 2 1/2 baths and a double car garage. (4Bed option available) The Main floor begins with a foyer, a 2pc powder room large mudroom by the garage entrance and a large walk in closet off of the main hallway. The main living area is an open concept floor plan with 9ft ceilings, large custom Kitchen, dinette and great room. Main floor is carpet free finished with quality Hardwoods in the great room, ceramic tiles in kitchen, dinette, foyer, laundry and all baths. Kitchen is a custom design with a large kitchen island with breakfast bar and granite counters. Second floor features 3 spacious bedrooms, a family room, laundry and two full baths. Primary suite includes an Ensuite with a walk-in tile shower w/glass enclosure, double sink vanity and a stand alone soaker tub. Also, in the primary suite you will find an oversized walk-in closet. Enjoy the benefits and comforts of a NetZero Ready built home. Closing scheduled for Summer 2026 Other plans can be built on this lot. (id:58671)
3 Bedroom
3 Bathroom
2452 sqft
RE/MAX Twin City Realty Inc.
Peak Realty Ltd.
12 Mill Street
Elmira, Ontario
Built in 1897 and completely remodelled from the ground up, this stylish home blends century-old character with modern luxury in a way that’s truly hard to find. Step into the foyer, where fresh paint, luxury vinyl plank flooring, and all-new finishes set the tone for the rest of the home. The bright living room offers a welcoming space to unwind, framed by natural light from the home’s all-new sleek black windows. The kitchen is a standout — fully rebuilt and finished with quartz countertops, sleek cabinetry, and a layout designed for both everyday ease and entertaining. It flows seamlessly into the dining room, a warm, inviting space perfect for family dinners or hosting friends. A beautifully finished 3-piece bathroom completes the main floor, offering modern fixtures and a fresh, updated look. Upstairs, you’ll find thoughtfully designed bedrooms, each updated with the same attention to detail and style found throughout the home. The upper level also includes a second spa-like 3-piece bathroom. Behind the walls, everything matters just as much as what you see: a new furnace, central air, updated electrical with ESA certificate, and brand-new windows throughout provide peace of mind for years to come. Located in the heart of Elmira, you’re surrounded by the charm of a town known for its welcoming community, small-town pace, local shops, and the famous Elmira Maple Syrup Festival — all while being just minutes from Waterloo. This is modern living wrapped in historic character — a truly rare opportunity. (id:58671)
4 Bedroom
2 Bathroom
1631 sqft
R.w. Dyer Realty Inc.
27 Cliff Avenue
Hamilton, Ontario
Welcome to 27 Cliff Avenue! This Craftsman stunner really has it all. Stepping through the front door you are greeted by a perfect blend of original charm and modern updates featuring multiple living areas including a custom gas fireplace, 3 bedrooms, 4-piece bath, dedicated laundry room and a lovely bright kitchen with access to an elevated back deck. Upstairs you’ll find an enormous primary bedroom with ensuite, a 4th bedroom and 3rd full washroom. Both rooms offer generous storage space that have been used as closets and a play area. The full basement has been waterproofed and awaits your finishing touches. 27 Cliff Avenue is situated on a wonderful 50x125 lot providing an exquisite wraparound front porch, large rear deck, mature trees with a large grass yard and parking for 3 vehicles. Located in the family friendly neighbourhood of Concession this incredible home offers proximity to escarpment views, trails, parks, shopping and dining, great schools and just a short drive to downtown Hamilton. With updates throughout and unbeatable layout flexibility, 27 Cliff Avenue is perfect for anyone looking for more space or for a home to grow into. (id:58671)
5 Bedroom
3 Bathroom
2582 sqft
Judy Marsales Real Estate Ltd.
5091 Alyssa Drive
Lincoln, Ontario
Welcome to 5091 Alyssa Drive in the heart of Beamsville - a vibrant community surrounded byaward-winning wineries, scenic trails, and charming local shops. This beautifully maintained freehold townhome sits directly across from the Fleming Centre and Rotary Park, offering the perfect blend of convenience and lifestyle. The spacious open-concept main floor features a modern kitchen with stainless steel appliances, a large center island, and plenty of natural light - ideal for both everyday living and entertaining. Upstairs, the primary bedroom includes a private ensuite, while a few steps up you'll find two additional bedrooms, a 4-piece bathroom, and a convenient second-floor laundry. The finished lower level provides extra living space with a rough-in for a future bathroom. Enjoy comfortable, family-friendly living in one of Niagara's most desirable communities - just minutes from the QEW, schools, and all Beamsville amenities. (id:58671)
3 Bedroom
3 Bathroom
1500 - 2000 sqft
Exp Realty
RE/MAX Escarpment Realty Inc.
5565 5th Line
New Tecumseth, Ontario
Top 5 Reasons You Will Love This Home: 1) Experience energy-efficient living at its finest with a geothermal heating and cooling system, in-floor heating throughout, and your very own solar panels generating approximately $10,000 in annual income 2) Step outside to your resort-style outdoor oasis, complete with an inground pool featuring a brand-new liner, a stylish pool house with a full bathroom, and a polished wet bar, perfect for effortless entertaining 3) For hobbyists or professionals, the exceptional 2,400 square foot workshop delivers in-floor heating, two bathrooms, a dedicated office area, a hoist for automotive repairs, and its own septic system, providing endless possibilities for work or creative pursuits 4) Inside, enjoy modern upgrades including a beautifully refreshed ensuite and main bathroom, newer windows, and brand-new sliding doors that enhance both style and efficiency 5) All this set on a completely private 10-acre retreat with a tranquil pond, ideally situated for commuters with quick access to Highway 400, offering the perfect balance of seclusion and convenience. 2,375 above grade sq.ft. plus a partially finished basement. (id:58671)
4 Bedroom
3 Bathroom
2000 - 2500 sqft
Faris Team Real Estate Brokerage
24 Parr Boulevard
Springwater, Ontario
Top 5 Reasons You Will Love This Home: 1) Set on a sprawling property, this home delivers space, privacy, and tranquility, creating a setting where family life can truly flourish 2) Sunlight dances through oversized windows, filling every corner with a bright and welcoming glow that makes the home feel both cheerful and inviting 3) The expansive composite deck becomes your personal retreat, whether your'e sipping morning coffee, hosting summer barbeques, or simply unwinding at the end of the day surrounded by nature 4) With five spacious bedrooms and a generous yard, there's more than enough room for family and friends to spread out, play, and create cherished memories together 5) A fully finished basement with a convenient walkout to the garage adds endless possibilities, perfect for a home gym, hobby space, in-law suite, or whatever vision best suits your lifestyle. 1,454 above grade sq.ft. plus a finished lower level. (id:58671)
5 Bedroom
3 Bathroom
1100 - 1500 sqft
Faris Team Real Estate Brokerage
175 South Summit Farm Road
King, Ontario
Top 5 Reasons You Will Love This Home: 1) Discover this rare offering of a charming bungalow set on 10.94 acres of land in prestigious King Township, where nature, privacy, and potential come together 2) Nestled in a peaceful estate setting, this property showcases a scenic pond, a lush canopy of mature trees, and a spacious residence surrounded by natural beauty 3) Whether you choose to renovate the existing home with your own personal touch or re-imagine the landscape entirely with a brand-new build, the possibilities here are endless for creating a true masterpiece estate 4) Added value comes with previously approved architectural plans for a luxury home and pool, available upon request, offering a head start to your dream vision 5) The current home features expansive living and entertaining spaces, including a bright and inviting living room, a generous kitchen, a primary retreat with spa-like 5-piece ensuite, and an impressive covered concrete deck overlooking the grounds. 2,057 above grade sq.ft. plus a partially finished basement. (id:58671)
3 Bedroom
3 Bathroom
2000 - 2500 sqft
Faris Team Real Estate Brokerage
29 Monson Street
Jarvis, Ontario
Affordable Jarvis! Featuring 2 baths, 3 bedrooms, fenced yard, paved drive, newer furnace, A/C, windows and steel roof. Great package for your first home. All appliances included. Located close to school, deck for entertaining, main floor laundry, mud room. (id:58671)
3 Bedroom
2 Bathroom
1320 sqft
RE/MAX Escarpment Realty Inc.
Lot 23 Glen Eagle Court
Huntsville, Ontario
Welcome to 23 St. Andrews Circle, a fully municipally serviced building lot in the sought-after Deerhurst Highlands community. Services include natural gas, hydro, and municipal sewer, all ready at the lot line. The lot has undergone extensive preparation and site work saving you time, money, and hassle. Located in immediate proximity to Highlands Golf Course. This home offers premium views and a private, natural setting. This property is truly turnkey: all major groundwork is complete, and you can begin building immediately. A rare opportunity to secure a prime lot in a prestigious golf course neighbourhood. (id:58671)
Shaw Realty Group Inc.
109 Hampson Crescent
Guelph/eramosa, Ontario
Stylish & Spacious in Rockwoods Ashton Ridge!Nestled on a quiet, family-friendly street lined with charming covered porches, this beautifully updated home blends comfort and elegance. Featuring a warm, open-concept living/dining area, a generous family-sized kitchen with breakfast nook, walk-out to deck, and a bright, inviting great room ideal for everyday living and entertaining.Upstairs offers a king-sized primary retreat with a luxurious 4-piece ensuite and jetted soaker tub, plus 3 additional spacious bedrooms, a large main bath, and a convenient second-floor laundry room. Notable Updates: All toilets replaced, upgraded laminate flooring throughout, roof replaced in 2021, stepped crown moulding, wide baseboards. Garage access, A must-see in one of Rockwoods most sought-after communities! pool sized lot, beautifully landscaped backyard featuring a large multi-level deck with 2 covered gazebos, relaxing hot tub, cozy firepit area with Adirondack chairs, BBQ setup, lush lawn, mature trees, stone pathway, and storage shed - perfect for entertaining and outdoor living! (id:58671)
6 Bedroom
4 Bathroom
2000 - 2500 sqft
Century 21 Paramount Realty Inc.
251 Palace Street
Thorold, Ontario
The Thorold Dream: Space, Style, and Location! Welcome home to over 2,500 sq ft of meticulously maintained family luxury in highly-sought-after Downtown Thorold. This impressive 4-bed, 4-bath detached residence offers an unbeatable layout for modern living. Entertain with ease in the bright, open-concept main floor featuring a seamless flow from the spacious family room to the chef-ready kitchen. Upstairs, escape to your expansive Primary Suite retreat with a huge walk-in closet and spa-like 5-piece ensuite. With three more generous bedrooms (including a Jack & Jill and an additional ensuite!), everyone has their space. The beautiful, private backyard is summer-ready. Located just minutes from Niagara Falls, excellent schools, parks, and major highways. This is prime Thorold living. Don't miss this opportunity! (id:58671)
4 Bedroom
4 Bathroom
2500 - 3000 sqft
Cmi Real Estate Inc.
72 Banfield Street S
Brant, Ontario
You'll be impressed by this elegant, FULLY UPDATED Century home that beautifully blends classic charm with modern comfort. Spacious principal rooms feature High Ceilings, Hardwood Floors and original architectural designs throughout. The main floor features a Stunning Library, perfect for quiet reading or home office, and a bright living and dining area ideal for entertaining. French Doors open to a large deck overlooking the backyard and the picturesque Nith River Valley. "The kitchen features Rich Espresso cabinetry paired with stainless steel appliances and ceramic flooring. Upstairs, you'll find four generous bedrooms, a bright bathroom with a skylight and a versatile hallway ideal for an office or reading area. Renovated top to bottom - including windows, furnace, A/C, wiring, and plumbing - Just Move in and Enjoy! (id:58671)
4 Bedroom
2 Bathroom
2500 - 3000 sqft
RE/MAX West Realty Inc.
5962 Manzanillo Crescent
Mississauga, Ontario
Welcome to this well-maintained 2-storey link home in the highly desirable Churchill Meadows community of Mississauga. Offering 3 generous bedrooms and 3 bathrooms, this home features a functional and family-friendly layout. The main floor boasts a combined living and dining area highlighted by a cozy fireplace, creating an inviting space for everyday living and entertaining. The unfinished basement provides excellent potential for future customization and includes a cold room for added storage. Outside, enjoy the convenience of a single-car garage and an extended driveway accommodating up to 3 vehicles with no sidewalk-a rare and valuable feature. The property is complemented by a cement walkway and patio, ideal for outdoor enjoyment, along with a garden shed for additional storage. Located close to schools, parks, transit, and all essential amenities, this home offers comfort, practicality, and great value in a sought-after neighbourhood. (id:58671)
3 Bedroom
3 Bathroom
1100 - 1500 sqft
Royal LePage Certified Realty
422 Athabasca Common
Oakville, Ontario
Welcome to 422 Athabasca Common, in one of Oakville's most vibrant communities Joshua Meadows. Built in 2018, this beautiful 2 bedroom, 2.5 bath freehold offers a perfect space for relaxing and entertaining. Walk in to engineered hardwood floors, 9-ft ceilings, modern kitchen with breakfast island, stainless steel appliances and an open-concept main floor perfect for gatherings or quiet evenings at home, featuring lots of natural lighting and French doors that open to a private terrace to enjoy a coffee while checking your emails. Upstairs, you'll find your dream primary bedroom with 4 pc ensuite and walk in closet. Laminate flooring and spacious 2nd bedroom, this home also offers a niche perfect for a small office to work from home beside sliding doors that lead to your rooftop oasis featuring dining and entertaining space for friends and family with a hook up for your BBQ. Located directly across from William Rose Park with pickleball, tennis, and basketball courts plus a splash pad, this home offers an active, family-friendly lifestyle. Walking distance St. Cecilia Catholic Elementary School, scenic trails including Athabasca pond, Oakville Trafalgar Hospital, shopping, and major highways. Now's your perfect chance to make this home yours!. Don't miss this opportunity!!! (id:58671)
2 Bedroom
3 Bathroom
1100 - 1500 sqft
Right At Home Realty
404 - 1515 Lakeshore Road E
Mississauga, Ontario
Welcome to 1515 Lakeshore Road East, a spacious 3-bedroom, 2-bathroom condo offering a well laid out 1,310 sq' of comfortable living space. This suite features unobstructed south-west views, filling the home with natural light. The well-designed layout includes a generous living and dining area, an eat-in kitchen with ample storage, and three large bedrooms, ideal for families, professionals, or those seeking extra space for a home office. The primary bedroom features a 4-pc ensuite, while the additional bedrooms share a full second bath. Located just steps from Lakeview Golf Course, Lake Ontario, parks, and transit, this condo provides convenient access to major highways and Port Credits shops and restaurants. (id:58671)
3 Bedroom
2 Bathroom
1200 - 1399 sqft
Keller Williams Referred Urban Realty
1002 - 4655 Glen Erin Drive
Mississauga, Ontario
This bright 2-bedroom plus den, 2-bathroom suite features a highly desirable split-bedroom layout for added privacy and comfort. Enjoy breathtaking, unobstructed views from both bedrooms and the open concept living and dining areas. Modern kitchen with upgraded appliances and generous built-in cabinetry. Step out to the large private balcony, perfect for morning coffee or evening relaxation. The primary bedroom offers a walk-in closet and a stylish 3-piece ensuite. The second bedroom provides ample storage and natural light, while the versatile den, enclosed with a glass door, is ideal for a home office, nursery, or guest room. Tasteful finishes throughout create a contemporary and welcoming atmosphere. Excellent Amenities: 24-hour concierge, gym, yoga room, indoor pool with saunas, party room, library, and meeting/lounge spaces. Close to highways, parks, schools, steps to transit, and walking distance to great restaurants and shopping. Includes 1 underground parking space and a locker. Some photos have been virtually staged. (id:58671)
3 Bedroom
2 Bathroom
900 - 999 sqft
RE/MAX West Realty Inc.
4123 Shipp Drive
Mississauga, Ontario
Discover Refined Urban Living In This Stunning Executive Townhouse Spanning Nearly 3,000 Sq. Ft. Designed For Both Elegance And Comfort, The Home Features 4 Bedrooms, 4 Bathrooms, Soaring 9-Ft Ceilings, Hardwood Floors, And Elegant Crown Mouldings, Complemented By Carefully Curated Upgrades Throughout.A Rare Highlight Is The 2-Car Garage With Additional Underground Driveway Parking For Up To 4 Vehicles. Ideally Located With Excellent Walkability And Transit Access, Just Minutes To Square One And Steps From The Hurontario LRT-Perfect For Modern Professionals And Families Alike. Enjoy A Truly Low-Maintenance Lifestyle With Exterior Care And Seasonal Services Professionally Managed. (id:58671)
4 Bedroom
4 Bathroom
1800 - 1999 sqft
Smart Sold Realty
104 Knox Road E
Wasaga Beach, Ontario
Top 5 Reasons You Will Love This Home: 1) Enjoy a generous 50'x230' lot with over 50' of waterfront, spacious backyard areas perfect for entertaining, relaxing, or heading down the stairs to kayak, boat, fish, or simply take in the river views 2) This detached 2-storey home with a finished basement features a welcoming covered front deck, main level laundry, a bright bedroom with walkout to the backyard, and a renovated4-piece bathroom with a soaker tub and separate shower for added comfort 3) The kitchen includes stainless-steel appliances, a pantry, and dining space, while the living room offers a cozy wood fireplace with a stone surround and oversized windows showcasing peaceful backyard and river views; upstairs, the primary bedroom has a walkout to a large balcony overlooking the water, plus a third bedroom and another 4-piece bathroom, great for guests or extended family 4) Expansive basement hosting a large family room, a recreation area with rough-in for a kitchen or wet bar, a fourth bedroom, another full bathroom, and an oversized cold room ideal for extra storage 5) Set on a quiet street ending in a cul-de-sac, this home offers peace and privacy close to schools, shops, golf, ski hills, and the sandy beaches of Georgian Bay, while still being a convenient commute to Barrie and the GTA. 1,743 above grade sq.ft. plus a finished basement. *Please note some images have been virtually staged to show the potential of the home. (id:58671)
4 Bedroom
3 Bathroom
1500 - 2000 sqft
Faris Team Real Estate Brokerage
54 Landolfi Way
Bradford West Gwillimbury, Ontario
Fabulous 3-bedroom, 3-bath modern freehold townhome, just 4 years new, featuring the sought-after Osler A model by Cachet Homes. Offering approximately 1,809 sq. ft. of open-concept living space with a bright eat-in kitchen complete with centre island, quartz countertops, and stylish backsplash. Walk out to a deep backyard-perfect for outdoor enjoyment. Features include a long 2-car driveway with no sidewalk, foyer access to the garage, spacious primary bedroom with walk-in closet, convenient second-floor laundry, and generously sized bedrooms, including one with a walk-out balcony. Ideally located close to Highways 400 & 404, transit, schools, shopping, and all major community amenities. (id:58671)
3 Bedroom
3 Bathroom
1500 - 2000 sqft
RE/MAX Experts
159 Penn Avenue
Newmarket, Ontario
A well cared for home waiting for your personal updates. This raised bungalow offers three bedrooms and one bathroom with a functional layout and solid potential. The main level features a bright living area, a dated kitchen and bathroom, and three well-sized bedrooms, reflecting the home's original finishes. The clean unfinished basement spans the full footprint of the home and benefits from the raised design, allowing for larger windows and added natural light. A separate entrance provides excellent flexibility for future development, whether for additional living space, an in-law suite, or rental possibilities (subject to municipal approvals). Conveniently located close to shopping, transit, and everyday amenities, this property is ideal for buyers looking to update, customize and add value. (id:58671)
3 Bedroom
1 Bathroom
700 - 1100 sqft
Royal LePage Rcr Realty
2 Howlett Crescent
Ajax, Ontario
An exceptional, sun-drenched end-unit townhouse ideally situated across from a picturesque park. This elegant 3-bedroom, 3-bath residence showcases a beautifully upgraded kitchen, rich oak flooring, designer pot lights, and a striking oak staircase. The partially finished basement offers versatile additional living space, while the professionally landscaped grounds add refined curb appeal. Enjoy a premium lifestyle with close proximity to upscale shopping, community centre, and seamless access to major highways. (id:58671)
3 Bedroom
3 Bathroom
1500 - 2000 sqft
Homelife/miracle Realty Ltd
160 Freure Drive
Cambridge, Ontario
This lovely executive home is perfectly situated adjacent to Lynn Freure Park and playground within a quiet West Galt neighbourhood! Set on a generous 157-foot deep lot, this beautifully maintained property offers a rare combination of space, style, and versatility. The fully fenced backyard is ideal for entertaining and family fun, featuring a heated above-ground salt water pool, mature fruit trees, and a spacious patio with paver stones, a true outdoor oasis. Inside, the open-concept living room, dining room, and kitchen are filled with natural light and upgraded with porcelain tile, hardwood flooring, and pot lighting throughout. Enjoy picturesque views of the open farmland behind the home, offering a serene and private setting. The kitchen is both elegant and functional, with white cabinetry, quartz countertops, stainless steel appliances, and a centre island, plus a walkout to the upper balcony, which steps down to the backyard. The main floor also features a flexible office or den, perfect for working from home or as an extra guest space. Upstairs, a bright and spacious family room with three large windows offers the perfect playroom or relaxation area. You'll also find three generously sized bedrooms, each with walk-in closets. The primary suite includes a luxurious 5-piece ensuite with tile flooring, a glass shower, soaker tub, and dual sinks. A second full bathroom and convenient upstairs laundry complete this level. The walkout basement offers even more living space with a large rec room, patio door access to the yard, and a 2-piece bath. Plus, there’s a separate-entry, self-contained 1-bedroom apartment featuring its own kitchen, 3-piece bath, living room, and bedroom, all with stylish luxury vinyl plank flooring, ideal for in-laws, guests, or rental income. (id:58671)
4 Bedroom
5 Bathroom
2793 sqft
Royal LePage Crown Realty Services
Royal LePage Crown Realty Services Inc.
1905 - 252 Church Street
Toronto, Ontario
Welcome to Unit 1905 at 252 Church St, a brand-new two bed condo in one of Downtown Torontos most dynamic neighbourhoods. This modern suite features a sleek kitchen with high-end finishes, an open layout living/dining area, den for flexible use, Residents enjoy over 18,000 ft of amenities, including a 24-hour concierge, a state-of-the-art fitness centre (featuring CrossFit, yoga, Peloton lounge and weight / cardio areas), co-working spaces, indoor & outdoor lounges, game room, party / meeting rooms, media room, BBQ and dining areas on the terrace and various social spaces for entertaining. Nestled at Church and Dundas, you're steps from the Yonge/Dundas Square, major TTC subway lines, the Eaton Centre, Toronto Metropolitan University, and an eclectic mix of restaurants, shops, theatres and nightlife. Live at the intersection of convenience and culture with everything downtown has to offer right outside your door. (id:58671)
2 Bedroom
1 Bathroom
500 - 599 sqft
Royal LePage Signature Realty
2411 - 219 Fort York Boulevard
Toronto, Ontario
Welcome to Waterpark Condos, offering unobstructed southwest lake views and spectacular sunsets. Bright and functional open-concept layout with excellent use of space.Outstanding building amenities include a party room, games room, large gym, indoor pool, hot tub, sauna, and BBQ terrace with outdoor hot tub. Ample free visitor parking. Includes 1 owned parking space. Prime waterfront location steps to Lakeshore trails, Coronation Park, and Garrison Common, with easy access to the Gardiner Expressway and 511/509 streetcars. Walk to Budweiser Stage, BMO Field (FIFA 2026), Rogers Centre, and Scotiabank Arena. A perfect blend of lakefront serenity and downtown convenience. (id:58671)
2 Bedroom
1 Bathroom
600 - 699 sqft
RE/MAX Dash Realty
107 - 28 Pemberton Avenue
Toronto, Ontario
Fabulous Opportunity in the Yonge and Finch area. Spacious 2 bedrooms, 2 bath unit at the desirable Park Palace Condos! New vinyl flooring throughout, fresh paint, new tiling in primary bedroom ensuite, and new light fixtures. Enjoy direct underground access to Finch Subway Station for easy commuting. This exceptional unit comes with a parking spot (P1 level close to elevator) and locker. The building boasts great amenities, including 24-hour concierge, ample visitor parking(at no charge for your guests) a well-equipped gym, two party rooms and a multipurpose room. The reasonable maintenance fee is all-inclusive with heat, water, electricity, for easy living. This condo is tucked away on a quiet tree-lined street. Yet steps to the bustling shops and restaurants of Yonge Street. Close to all amenities, grocery stores, transit, and highways. Plus in a top-rated school district, including the highly sought-after Earl Haig School zone. Walk out to your own terrace on this main-floor condo. Enjoy freshly renovated common areas in this well-managed building, Park Palace is the perfect blend of comfort, convenience, and lifestyle appeal. Don't miss this fabulous opportunity! (id:58671)
2 Bedroom
2 Bathroom
900 - 999 sqft
Harvey Kalles Real Estate Ltd.
3033 Townline Road Unit# 150
Stevensville, Ontario
ADULT LIFESTYLE LIVING AWAITS … 150-3033 Townline Road (150 Redwood Square) is a well-maintained bungalow nestled in the sought-after Black Creek Adult Lifestyle Community in Stevensville. This spacious 2 bedroom, 2 bath home offers over1300 sq ft of functional, one-level living with thoughtful updates and excellent privacy. Enjoy a warm and welcoming layout featuring a large front sunroom w/in-floor heating and patio door off the living room, a generous dining space, and a bright kitchen with centre island, open-style PANTRY, and additional pantry/storage. The sunroom connects to a COVERED FRONT PORCH - perfect for enjoying your morning coffee across with peaceful views of a field. The primary suite boasts double closets and a fully RENO’d 3-pc ensuite (2022/2023). A second bedroom and full 4-pc bath provide space for guests or hobbies. The laundry/mudroom offers additional storage and walkout access to the private rear yard, where you’ll find a concrete patio, covered back deck, shed w/hydro, offering peaceful surroundings and added privacy. Recent UPDATES include all windows (except one)(2022/2023), updated appliances (2023), new dryer, siding, fascia, soffits, eves & outdoor lighting; decks, railings, stairs, concrete walkway & patio in front of shed (2022/2023), and five skirting access doors for easy maintenance. Monthly fees of $979.70 cover land lease & estimated taxes, making this a stress-free lifestyle choice. Enjoy an active, social community with access to a clubhouse, indoor/outdoor pools, sauna, shuffleboard, tennis/pickleball courts, fitness & wellness programs, and weekly social events. Quick access to the QEW completes the package. Carefree community living awaits! CLICK ON MULTIMEDIA for virtual tour, drone photos, floor plans & more. (id:58671)
2 Bedroom
2 Bathroom
1304 sqft
RE/MAX Escarpment Realty Inc.
18 Sister Kern Terrace
Hamilton, Ontario
Welcome to 18 Sister Kern, a rare opportunity in the vibrant community of St. Elizabeth Village. This spacious 1,433 sq. ft. bungalow offers 2 bedrooms and 2 full bathrooms, including a private ensuite. Designed for comfortable living and entertaining, the home features a bright open-concept kitchen, dining, and living area with direct access to a cozy solarium and large covered front porch with private backyard backing onto greenspace. Both bedrooms offer walk-in closets, while the attached garage includes a convenient loft storage area. Perfectly situated in a mature, friendly setting with access to walking trails, ponds, and Village amenities, this home blends comfort, privacy, and community. Property taxes, water, and all exterior maintenance are included in the monthly fees. (id:58671)
2 Bedroom
2 Bathroom
1433 sqft
RE/MAX Escarpment Realty Inc.
12 Nolan Trail
Hamilton, Ontario
Experience easy, active retirement living in the 55+ gated community of St. Elizabeth Village. This single-level bungalow offers 2 bedrooms and 1.5 baths, a sunlit solarium, an attached garage, a generous deck for outdoor entertaining, and an ensuite laundry for everyday convenience. A welcoming community with a superb range of on-site amenities and a lively calendar of clubs and activities. (id:58671)
2 Bedroom
2 Bathroom
1154 sqft
Keller Williams Complete Realty
Keller Williams Complete Realty Brokerage
3 Hatfield Place
Dundas, Ontario
Tucked away on a quiet, private street yet steps from University Plaza, the Rail Trail, and just minutes to McMaster University and Hospital, this extraordinary 4-bedroom, 2-bath, four-level side split offers the perfect blend of serenity and convenience in the heart of Dundas. Set on a beautifully landscaped 95' x 125' lot with a stylish stucco façade, the home is flooded with natural light throughout, highlighting its warm and inviting spaces. The main floor features hardwood floors flowing through a bright living room with a charming bay window and stone fireplace, a dining room with sliding doors to the backyard, and a modern kitchen with quartz countertops, abundant cabinetry, and stainless steel appliances—ideal for cooking and gathering. Upstairs offers three generous bedrooms and a luxurious 4-piece bathroom with a double vanity and oversized shower. The lower level provides exceptional versatility with a cozy family room showcasing a gas fireplace, a second full bathroom, and an additional bedroom with a walkout to the private backyard—perfect for guests, in-laws, or a home gym. The fully finished basement expands your living space with a spacious recreation room, a large laundry room, and abundant storage. Outside, the fully fenced yard is designed for relaxation and entertaining, featuring mature landscaping, a full-length interlocking patio, and convenient garage access. With its unbeatable location, beautiful updates, and thoughtful layout, this home is a rare Dundas find you won’t want to miss. (id:58671)
4 Bedroom
2 Bathroom
2269 sqft
RE/MAX Escarpment Realty Inc.
665 Grandview Road
Fort Erie, Ontario
Spacious 3+2 bedroom, 2-bath raised brick bungalow in Fort Erie's desirable Crescent Park. Built in 2009, this well-maintained home offers over 1,250 sq. ft. above grade, plus a fully finished basement. The main floor features an open-concept kitchen/dining area with pot lights, a ceiling fan, ample cabinetry, and a walkout to a backyard deck. A bright living room with large windows and a primary suite with double closets adds comfort. Two more main-floor bedrooms and a 4-piece bath complete the level. The lower level offers 2 additional bedrooms, a full bath, a laundry room, and a spacious L-shaped rec room with vinyl flooring, a ceiling fan, and large windows. Generous closet space throughout. Outside: partially fenced yard, mature trees, manicured gardens, above-ground pool, and double garage. Close to schools, shopping, QEW, and U.S. border. Move-in ready with flexible living and excellent curb appeal. (id:58671)
5 Bedroom
2 Bathroom
1100 - 1500 sqft
Century 21 Heritage House Ltd
5 Oakdale Boulevard
Smithville, Ontario
Welcome to this beautiful home in Smithville’s sought-after Brookside on the Twenty community. Built in 2014 by Phelps Homes, this Craftsman-style bungalow offers 1,532 square feet of convenient one-floor living. Steps from the scenic South Creek Trail along Twenty Mile Creek, this home offers peaceful, low-maintenance living in a quiet, friendly neighbourhood. Complete with a double garage, this bungalow is ideal for downsizers or retirees seeking comfort, style, and serenity. Inside, 9’ ceilings enhance the open-concept layout featuring engineered hardwood in the living and dining areas. The spacious kitchen includes a large island with seating and flows easily into the living space — perfect for entertaining. The primary suite impresses with a massive walk-in closet and a 3-piece ensuite with a walk-in glass shower. A main-floor laundry/mudroom with direct garage entry adds convenience. Enjoy year-round comfort with a Generac generator that services the entire home. The private pie-shaped lot offers a lush backyard with ample grass space. (id:58671)
2 Bedroom
2 Bathroom
1532 sqft
RE/MAX Escarpment Realty Inc.
635 Raglan Street
Minto, Ontario
If you're searching for a solid brick home full of charm and functionality, look no further! Step inside and you're welcomed by a warm and inviting living room with vaulted ceiling perfect for relaxing after a long day. The spacious eat-in kitchen offers ample counter space, a built-in dishwasher, and a highly functional layout that makes cooking a breeze. The main floor includes two comfortable bedrooms and a 4-piece bathroom. The primary bedroom features patio doors that open onto a large backyard deck and a great view an ideal space for morning coffee or summer entertaining. Downstairs, you'll find a versatile den or home office, a storage/utility room, and a cozy Rec Room complete with a wood-burning fireplace. Whether you're curling up by the fire in winter or hosting guests at the basement bar, this space is built for year-round enjoyment. Don't miss your chance to own this solid and well-maintained home in a great neighbourhood! (id:58671)
3 Bedroom
1 Bathroom
700 - 1100 sqft
RE/MAX Twin City Realty Inc.
170 Crofton Road N
Prince Edward County, Ontario
This charming 3-bedroom bungalow offers an open-concept design that maximizes space and natural light, perfect for modern living. Situated on the peaceful outskirts of Picton, it is conveniently located just 15 minutes from public schools and colleges, and only 20 minutes from the stunning Sandbanks Provincial Park, ideal for outdoor enthusiasts. The home features an attached oversized double car garage, thoughtfully insulated for year-round use. Inside, the inviting living, dining, and kitchen areas are newly painted with neutral decor and adorned with newer laminate flooring, creating a fresh and welcoming atmosphere. The full basement includes one finished bedroom, while the remainder of the space is ready for your personal touch, offering great potential as an in-law suite or additional living area. Step outside to enjoy tranquil outdoor spaces that beckon relaxation and leisure. For those with a green thumb, the property also boasts a charming three-season greenhouse, perfect for cultivating your favourite plants and vegetables. This property is a unique blend of comfort, potential, and location, ideal for families, gardeners, or anyone seeking a peaceful lifestyle in a vibrant community. The well was drilled to 80' in 2023. Their is 55' of water currently. Trickle system pumps water to holding tank. 200amp updated panel in 2023 (id:58671)
4 Bedroom
1 Bathroom
1100 - 1500 sqft
Royal LePage Credit Valley Real Estate
4622 Ethel Road
Burlington, Ontario
STUNNING 4 Bedroom+4 Washroom with Finished Basement in a Desirable Neighborhood!!!! Luxury Home in Burlington's Alton Village!!! Filled with Sunlight!!! Large Spectacular Pie Shaped Lot-Widens at Rear- Beautifully Landscaped Yard-A Backyard Oasis With BBQ Area, Sitting Garden, Salt Water Pool & Cedar Shed. Bright & Spacious Kitchen, B/I S/S Appliances, Bar Fridge, Wine Bottle Holder, Walk out to Backyard with Awning on the Porch. Family Room With Gas Fireplace. Large Bedrooms with Washrooms, W/O Balcony, Hardwood Stairs, Large Landing Area upstairs, Well Lit with Large Windows in each Room. Custom Window Coverings, Custom Millwork in Laundry and Mudroom. Front Entrance Door and Garage Doors replaced in 2024. Not To MISS, A Must See Property!!! (id:58671)
4 Bedroom
4 Bathroom
3000 - 3500 sqft
Gate Real Estate Inc.
41 Kimbark Drive
Brampton, Ontario
//49 * 98 Feet Lot// First Time Offered For Sale - Immaculate Detached 3 Bedrooms detached Bungalow With Attached Garage In Northwood Park Area!! Living & Dining Area With Hardwood Flooring! Family Size Kitchen With Plenty Of Sun-Light* 3 Spacious Bedrooms! Ready To Move In House! Separate Entrance To Basement & Long Driveway To Accommodate 3 Cars [Total 4 Cars Parking] Carpet Free House! Roof Is Updated Not Long Ago! Show With Confidence! Price To Sell** (id:58671)
3 Bedroom
1 Bathroom
1100 - 1500 sqft
RE/MAX Realty Services Inc.
28 Atira Avenue
Brampton, Ontario
Look NO further!! Don't miss this Gem in The Neighbourhood. Location! Location! Exceptionaliinvestment opportunity in the heart of Fletcher's Meadow, this well-maintained raised bungalow features THREE fully self-contained units offering stable rental income, strong local demand,and excellent long-term growth potential. Ideal for investors or multi-generational families,the property allows you to live in the upper level while renting out the main floor and basement, creating the potential for significant mortgage support. The raised-bungalow design brings natural light into every unit, enhancing comfort and tenant appeal, while the double-car garage and ample driveway parking add further convenience. Situated in a highly desirable,tenant-friendly neighbourhood, the home is steps from an Asian grocery store, close to Cassie Campbell Community Centre, parks, transit, major roadways, and a variety of everyday amenities.With excellent schools and consistent rental activity in the area, this triplex delivers a rare combination of location, income potential, and long-term value-making it a standout addition to any real estate portfolio (id:58671)
8 Bedroom
5 Bathroom
2500 - 3000 sqft
RE/MAX Realty Services Inc.
85 Harlow Crescent
Toronto, Ontario
Prime Location Of The heart of the Toronto Etobicoke. Premium luxurious Home Available On Market At This Time. This Gem Boast Open Concept On An Incredible Lot With Parking For 12 Cars including Garage. Close To Schools/Buses/Humber College/Guelph University/All Shopping And Other Amenities. 7 Appliances/Central Vac And Equipment. Hot Water Tank Is A Rental. Skylight And Solarium/2 Cellar!!! New Furnace, A/C, New Soffits, New Doors (2017), New Garage Door Openers And Security System (2019), Separate Entrance to the basement which has 3 Bedrooms and total 7 Washrooms in whole house. Finished On All Levels. Almost 95K upgraded. (id:58671)
7 Bedroom
7 Bathroom
3500 - 5000 sqft
Homelife/miracle Realty Ltd
503 - 1285 Dupont Street
Toronto, Ontario
Welcome To Galleria On The Park! This Brand New, Never Lived In, 3 Bedroom Unit Has It All! Featuring 2 Full Bathrooms, A Large North West Facing Terrace, 1 Parking Spot, 1 Locker, & Tons Of Upgrades. Modern Designer Kitchen W Full Size Panelled Appliances. Combined Open Concept Living & Dinings Rooms W W/O To Terrace - Perfect For Entertaining! Large Primary Bedroom W/ 3Pc Ensuite & Walk-In Closet. Ensuite Features Glass Shower & B/I Vanity. Bright & Airy 2nd Bedroom W Lg Dbl Closet. 3rd Bedroom Has Glass Doors & A Large Closet. Spa-Like 4Pc 2nd Bathroom W B/I Vanity. Including Closet Organizers, Tons Of Windows W Custom Window Coverings, & Ample Storage Throughout. This Unit Has One Of The Most Functional Floor Plans With Absolutely No Wasted Space! Hotel Style Amenities Including 24 Hour Concierge, Rooftop Outdoor Pool, Outdoor Terrace W Bbqs, State Of The Art Fitness Centre, Saunas, Co-Working Space/Social Lounge, Kids Play Area & So Much More. Located In The Heart Of The Junction, It's Steps To TTC, Wallace Emerson Park, Shopping, Dining, Entertainment, & More! Fantastic School District-Dovercourt Public School (JK-8), Dovercourt Public School, & Bloor Collegiate Institute (9-12). (id:58671)
3 Bedroom
2 Bathroom
900 - 999 sqft
RE/MAX Hallmark Realty Ltd.
466 Malaga Road
Mississauga, Ontario
Discover this beautifully renovated and maintained executive home on a quiet tree lined street in the heart of Mississauga, just a short walk from Square One Shopping Centre. This home has everything you need - bright kitchen with quartz countertop, spacious home office, home gym and two custom made stone fireplaces to keep you evenings cozy and warm. The main level features a sophisticated open-concept design that seamlessly connects custom made kitchen to the great room, highlighted by a cozy wood burning fireplace. A spacious and private main floor office provides perfect dedicated space for remote work. Upstairs roomy bedrooms offer large closets. Spacious fully finished basement includes a dedicated exercise room. Step outside to a professionally designed and landscaped backyard sanctuary sitting on a large, extra wide corner lot. Relax or entertain on the spacious deck by wood burning stone outdoor fireplace, surrounded by trees, flowers and shrubs that provide added privacy. Vegetable garden ready to grow. Kept green by automated irrigation system and illuminated by nighttime lighting and potlights. Enjoy exceptional convenience, located minutes from top rated schools and all major highways. (id:58671)
4 Bedroom
4 Bathroom
2000 - 2500 sqft
Royal LePage Realty Centre
3356 Mikalda Road
Burlington, Ontario
Tucked away on a quiet, family-friendly street in Burlington, this charming freehold townhome proves that great things come in perfectly designed packages. Thoughtfully laid out and meticulously maintained, it offers an efficient use of space that maximizes every square foot making it the ideal choice for growing families seeking comfort, convenience, and connection in one of Burlington's most desirable communities. A charming exterior with perennial gardens and a covered porch welcomes you home. Inside, natural light fills the open-concept main floor featuring hardwood floors and a seamless flow between living, dining, and kitchen spaces. The bright, modern eat-in kitchen showcases quartz countertops and backsplash, a stylish peninsula, and stainless steel appliances, while the adjacent dining area opens to a private rear deck perfect for morning coffee or family barbecues. Upstairs, the spacious primary suite features a wall-to-wall closet and a 4-piece ensuite bath. Two additional bedrooms, one with a walk-in closet, and a well-appointed main bathroom complete the second floor offering ample room for the entire family. The fully finished lower level adds valuable living space, with a spacious rec room featuring large above-grade windows and durable laminate flooring. Whether used as a playroom, home theatre, or teen hangout, this level extends the homes versatility. A convenient laundry area completes the lower level, keeping practicality top of mind. Outside, the partially fenced backyard offers a perfect mix of deck space and green area ideal for barbecues, playtime, or simply relaxing in the sun. Every inch of this home has been designed to work hard for modern family living, offering style, warmth, and exceptional functionality. Here, you'll find the perfect blend of low-maintenance living and family comfort proof that a smaller footprint can still hold everything a growing family needs to truly thrive. (id:58671)
3 Bedroom
3 Bathroom
1100 - 1500 sqft
Royal LePage Burloak Real Estate Services
Ph2/3 - 2 Toronto Street
Barrie, Ontario
SUNLIT CORNER UNIT PENTHOUSE WITH PANORAMIC KEMPENFELT BAY VIEWS & ACCESS TO IT ALL! Welcome to elevated waterfront living in the heart of Barrie's vibrant Lakeshore neighbourhood. This spacious top-floor corner unit in the sought-after Grand Harbour building boasts breathtaking panoramic views of Kempenfelt Bay, the city skyline, and the Barrie Marina just across the street. Step outside and enjoy being just moments from Centennial Beach, scenic boardwalks, parks, and the bustling downtown core filled with restaurants, patios, shops, and entertainment. Inside, the bright open-concept kitchen, dining, and living area impresses with soaring 9-foot ceilings, hardwood floors, and a cozy natural gas fireplace, with a sliding glass walkout to a private balcony perfect for morning coffee or evening sunsets overlooking the water. The layout features two generously sized bedrooms, including a serene primary suite with a walk-in closet and a spa-like 4-piece ensuite complete with a soaker tub and glass-enclosed shower. A second full bathroom, in-suite laundry, and included parking and storage offer everyday ease, while premium building amenities - an indoor pool, fitness facilities, a games room, and guest suites - elevate the lifestyle and complete this exceptional offering. Commuters will love the quick access to Highway 400, the Allandale GO Station, and public transit. Don't miss this rare opportunity to live just steps from the shoreline in one of Barrie's most sought-after waterfront destinations - where every day feels like a getaway! (id:58671)
2 Bedroom
2 Bathroom
1200 - 1399 sqft
RE/MAX Hallmark Peggy Hill Group Realty

