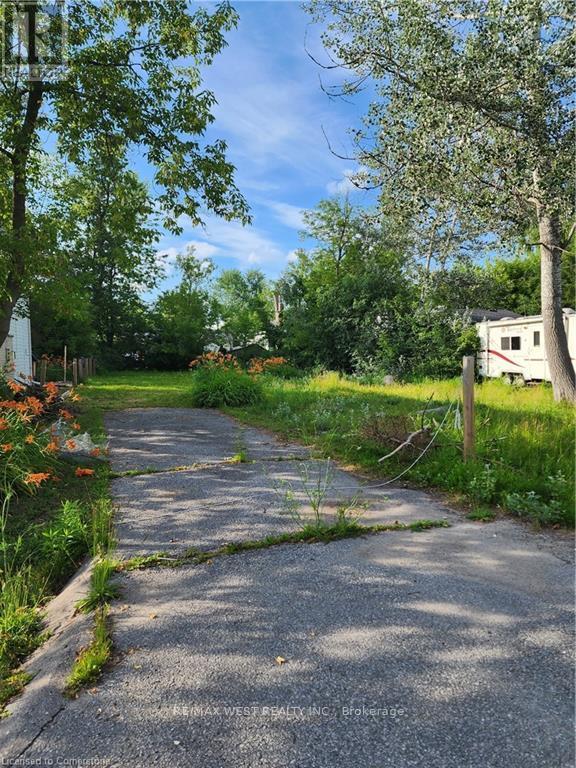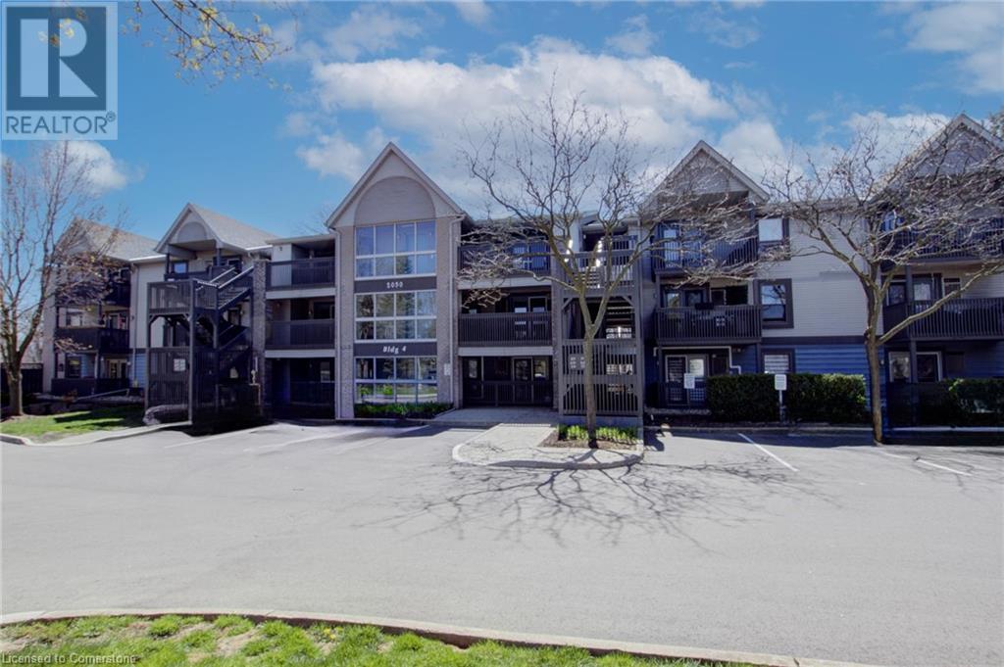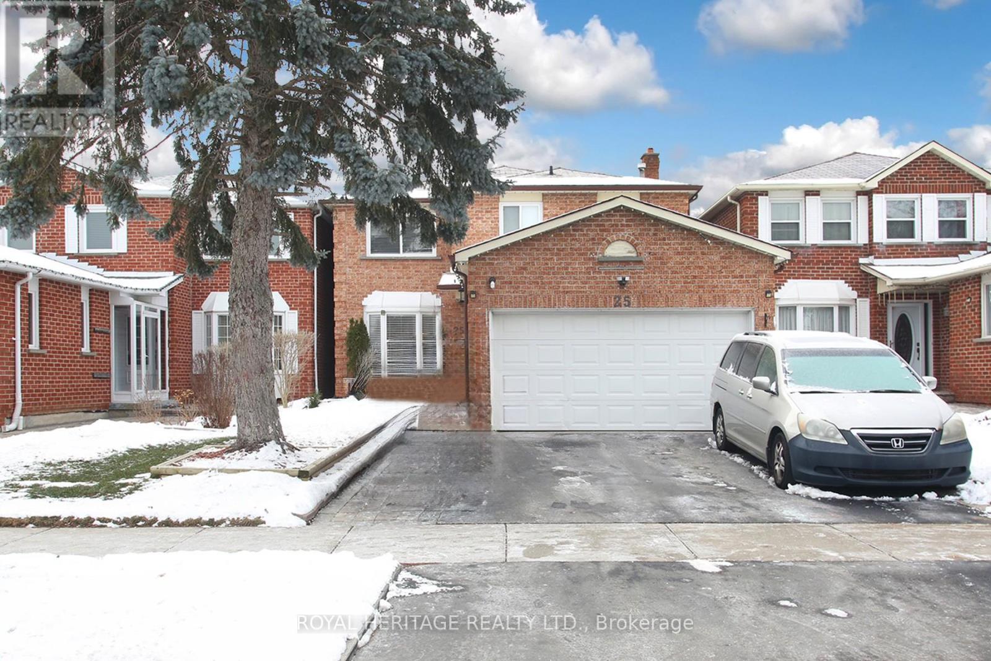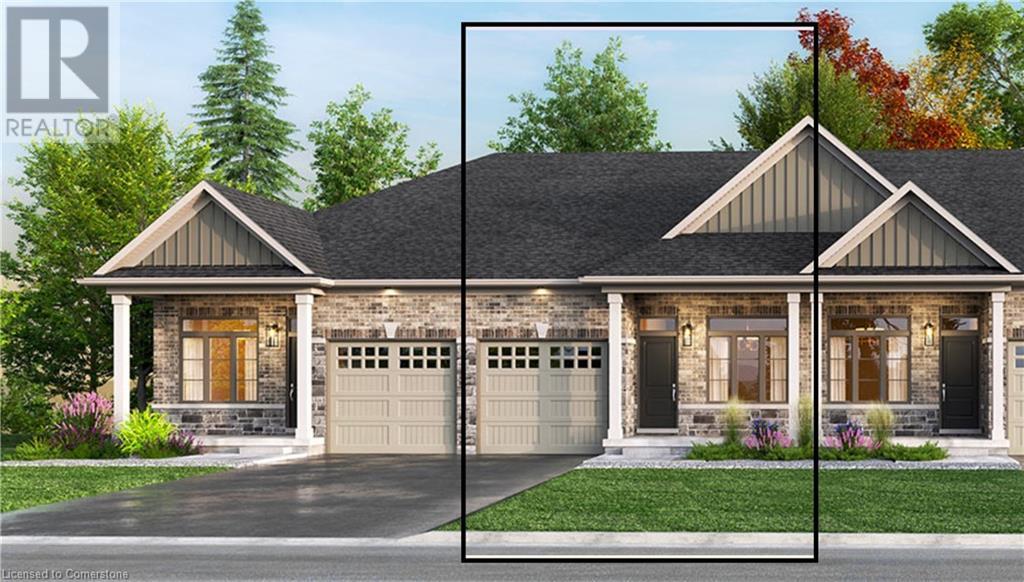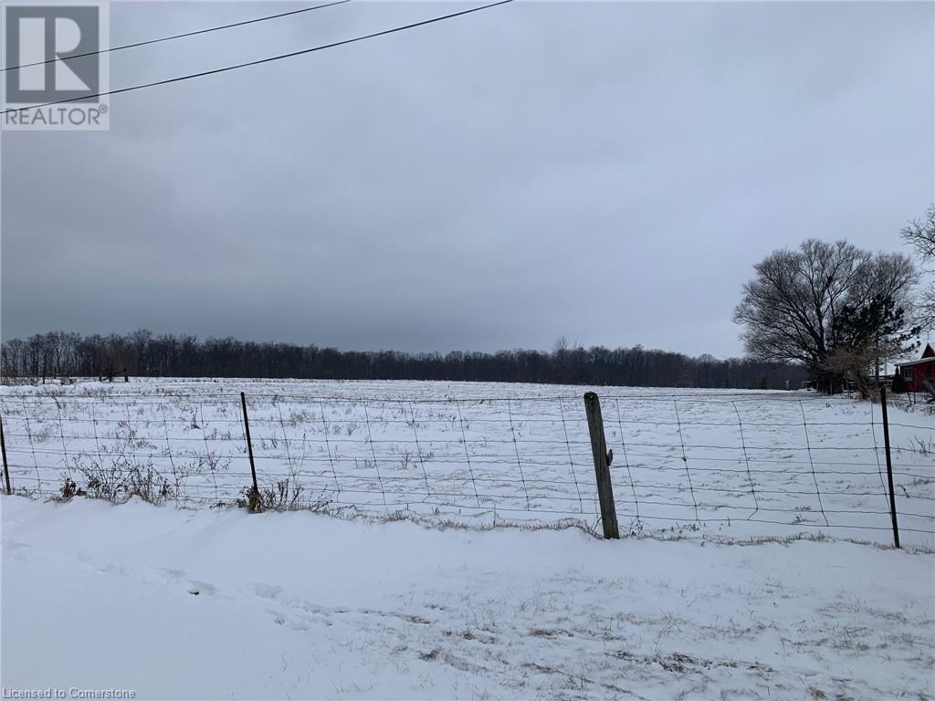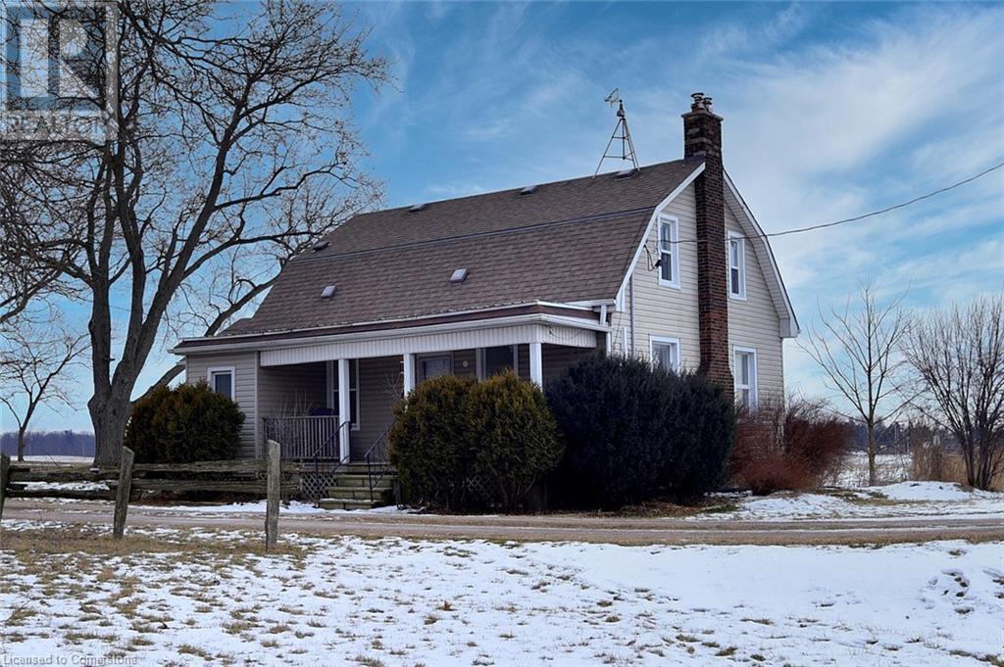- Home
- Services
- Homes For Sale Property Listings
- Neighbourhood
- Reviews
- Downloads
- Blog
- Contact
- Trusted Partners
310 Terrace Drive
Georgina, Ontario
Residential Lot. Close to Lake Simcoe, Cooks Bay, Glenwood Beach Park and Public Boat Launch. Utilities at Lot Line. Buyer to do their own due diligence. Utilities at lot line. Please book an appointment before walking on the property. **** EXTRAS **** Utilities at Lot Line. (id:58671)
RE/MAX West Realty Inc.
196 Northgate Drive
Bradford West Gwillimbury, Ontario
Welcome to 196 Northgate Drive A True Masterpiece! This exceptional Raised Bungalow is a showstopper, meticulously renovated and upgraded to the highest standards. From the moment you step inside, the 9-foot ceilings and premium finishes will captivate you. The heart of the home is a spacious kitchen featuring a sprawling 9 island, stunning quartz countertops, with a walkout to a large composite deck your new favorite spot for entertaining and relaxing. Every detail has been thoughtfully designed, from the elegant wall paneling to the rich engineered hardwood floors that flow seamlessly throughout the main and second floors. Every bathroom has been meticulously upgraded with high-end finishes, giving you a spa-like experience at home. The fully renovated basement is a true bonus, offering a separate entrance and an abundance of space. It includes a full kitchen, a cozy living room, 2 generous bedrooms, 2 bathrooms, and its own laundry area. The main floor also features its own laundry for added convenience. Ideally situated just minutes from Hwy 400, the Bradford GO Station, schools, shopping, parks, the recreation centre, and the library, this home combines style, convenience, and functionality in one amazing package. Don't miss out on this rare opportunity schedule your private viewing today! *List of Upgrades listed in attached document. (id:58671)
5 Bedroom
4 Bathroom
Century 21 Heritage Group Ltd.
36 Royal Hill Court
Aurora, Ontario
*ABSOLUTELY STUNNING* Brand New Executive ""Green"" & ""Smart"" Home Nestled On A Spectacular Lot Located in the Prestigious Royal Hill Community. Of just 27 homes with acres of luscious walking trails owned by the members of this exclusive community in South Aurora, this architectural masterpiece, approx 3800 sqft, is loaded with luxurious finishes and features throughout. A covered front porch leads to a spacious foyer and a separate office. The open-concept layout with massive windows allows for maximum natural lighting. Hardwood floors, smooth 10' ceilings on the main floor, 9' ceilings on the second floor, and an oak staircase with metal pickets complete the look. The dining room has plastered ceilings with large windows and a sliding door entry through the pantry. The gourmet chef's kitchen offers all the bells and whistles, including upgraded soft-close cabinetry with extended uppers, a center island with a breakfast bar, quartz counters, modern backsplash, and fully integrated Wolf appliances. The breakfast area walks out onto the deck, overlooking the beautiful backyard. An elegant family room boasts coffered ceilings, pot lights and a cozy fireplace. Double door entry to the primary bedroom suite showcasing a detailed ceiling, walk-in closet with organizers, and a spa-like ensuite with a freestanding tub, separate walk-in glass shower, and heated floors. Spacious secondary bedrooms come with large closets and bathrooms. A convenient second-floor laundry room adds ease of living. The walk-out lower level is already insulated and ready for your personal design, with rough-ins, 9' ceilings, plenty of natural light, and a walk-up to the backyard. Many ""green"" and ""smart"" features enhance the homes efficiency. This home is truly unbelievable, and the views from throughout are breathtaking! Amazing location close to all amenities, public transit, go train, highways, schools, parks, trails, and more. Quiet and peaceful yet just steps to Yonge Street. **** EXTRAS **** All Electric Light Fixtures, S/S Kitchen Appliances, CAC, 200AMP Electrical Service, R/I Electric Car Charger Conduit, R/I Central Vacuum, R/I for Gas BBQ. (id:58671)
4 Bedroom
4 Bathroom
RE/MAX Hallmark Realty Ltd.
2030 Cleaver Avenue Unit# 213
Burlington, Ontario
Premium Ravine Unit at Forest Chase- Location & Size Matter, this unit has BOTH! Almost 1100 sq ft of living space plus the private balcony overlooking ravine & forest- 2 parking spots & storage locker included- Corner Suite with spacious entry hallway leading to your sprawling open concept great room- Double Garden Doors to the West facing balcony where you can enjoy the “Muskoka” like forest views- BBQs permitted- Bright Main Bedroom with 2 large windows & Walk in Closet- Spacious 2nd Bedroom- 5 piece bathroom has double sinks- soaker tub & separate shower- Convenient in suite laundry- This pet friendly complex is meticulously maintained by a top property management company- Located in Headon Forest, one of Burlington’s most desirable residential neighbourhoods- Walking distance to schools, nature trails, public transit, grocery stores, medical, coffee shops, Restaurants and all the must have amenities. Close to all major highways, QEW- 407etr & Hwy 5 & Go Transit- Condo fees include building insurance, common elements, exterior maintenance, water & ample visitor parking. Compare the superior location to the others and see why ravine units are such a rare offering! (id:58671)
2 Bedroom
1 Bathroom
1066 sqft
RE/MAX Escarpment Realty Inc.
3836 Brookside Drive
Lincoln, Ontario
Welcome to Vineland and this beautiful extensively renovated detached home which boasts a modern décor with a touch of futuristic design throughout, nothing spared. Located in a quiet area with large lot 95’ X 225.5’ backing onto ravine, offering 3 + 1 bedrooms, 2 + 1 full bathrooms, in-law suite available with separate entrance and over 3,200 sq. ft. total living space. Home is set up with Smart Home Features such as Google Nest, Security System & Smart Lights Controlled through Mobile Apps & Google Home for Voice Control. Main Floor - Modern Kitchen with high-end SS appliances, ceramic tiles, soft-close drawers & kitchen island. Perfect for entertaining! Master Bedroom features fiber optic ceiling art, custom-built wardrobe & stunning ensuite includes bathtub, shower with spa shower tower, double sinks, fireplace, Dyson hand dryer, towel warmer, stackable washer & dryer. Basement Suite Includes rec room, full kitchen, bedroom, washroom, bar, dumbwaiter, office, washer, dryer & wine room. The sunroom has a hot tub, sauna, & tv to serve as your home spa. Outside – small pond is incorporated into the landscaping; ext. pot lights front & back. Close To QEW, Niagara, Wineries, Shops, Restaurants, Schools & More. (id:58671)
4 Bedroom
3 Bathroom
1790 sqft
RE/MAX Real Estate Centre Inc.
56 Second Street N
Stoney Creek, Ontario
Welcome to 56 Second Street N in the heart of Stoney Creek! This immaculately kept 1.5-storey home features 3 spacious bedrooms, 2 full bathrooms, and a potential fourth bedroom in the finished basement. The renovated kitchen boasts custom cabinetry, granite countertops, and under-cabinet lighting. Enjoy the bright and inviting living room, highlighted by stunning, original hardwood floors and California shutters. Roof, furnace and AC have all been recently updated. Situated on a meticulously landscaped 50’ x 100’ lot, this home offers a private outdoor retreat with a trillium award winning garden. The oversized detached garage with hydro provides ample storage and parking. Between the garage and drive way there is 5 spacious spots to park. Conveniently located in lower Stoney Creek, one of the safest neighbourhoods, close to schools, parks, shopping, and major highways, this home is perfect for commuters and families alike. Don’t miss this incredible opportunity to own a beautifully maintained property in a desirable neighbourhood! (id:58671)
3 Bedroom
2 Bathroom
1048 sqft
Exp Realty
25 Durness Avenue
Toronto, Ontario
Remarkable 4+2 Bedroom Detached Home In Scarborough, Finished 2 Bedroom Basement Apartment With Separate Entrance. Great Income Potential. Hot Water Tank (Owned), Furnace And Air Conditioning (Owned 2019), Hardwood Floors, Updated Kitchen And Bathrooms. Roof (2019) Move In Condition. (id:58671)
6 Bedroom
4 Bathroom
Royal Heritage Realty Ltd.
106 Frederick Avenue
Hamilton, Ontario
Close to Centre Mall on Barton, public transportation, Ottawa St dining and shopping. Some updates. 2 car parking. A little love will make this an ideal starter or investment home. Being sold as is (id:58671)
2 Bedroom
1 Bathroom
766 sqft
Coldwell Banker Community Professionals
10 - 45 Birchmount Road
Toronto, Ontario
Rarely Offered, South of Kingston Road, 4 Bedroom Detached home on a private cul-de-sac. Large Living Room combined with dining room. Eat in Kitchen, with ceramic backsplash and stainless steel appliances. Third floor bedroom with 4pc ensuite and two walk-in closets. Three spacious bedrooms with double closets on second floor, walk-out lower level with 2pc ensuite, new washer + dryer, plus direct access to garage. Close to Transit, Community Centre and All other amenities **** EXTRAS **** Maintenance Fee of $220 (id:58671)
4 Bedroom
3 Bathroom
RE/MAX West Realty Inc.
90 Sydenham Street
Hamilton, Ontario
Welcome Home! 90 Sydenham St. in the Historic Town of Dundas. A PEACH IN THE ORCHARD OF REAL ESTATE. Century home located within walking distance of Town Centre, Schools, Parks, Shops, Commercial Area. Home lovingly maintained by same owner for 39 years. Make new memories warming by the wood burning fireplace, or by dining with family or friends in the large main floor Great Room. Enjoy the Sunroom located off the kitchen with views over the well-treed back yard. Exit onto the rear deck to enjoy Bar B Q's as well. Stairway leads to upper level which contains 3 Bedrooms and a 4-piece bathroom including a separate shower. The lot is 40' X 188' and boasts 2 car front parking plus 1 car garage in addition to rear access parking. Contact Listing Agent for more info. (id:58671)
3 Bedroom
1 Bathroom
1300 sqft
Sutton Group Innovative Realty Inc.
33 Nearco Crescent
Oshawa, Ontario
Don't miss this fantastic opportunity to own a FREEHOLD townhome with no maintenance fees! This bright and welcoming two-bedroom home offers a prime location and great features. The covered front porch welcomes you into the spacious foyer, where you'll find convenient direct access to the garage perfect for parking and extra storage. The open-concept living and dining area flows effortlessly to a sunny south-facing balcony, ideal for enjoying your morning coffee, outdoor dining, or barbequing. The updated kitchen boasts a stylish stone backsplash and stainless steel appliances. The primary bedroom features a large double closet and a lovely view of the front yard, while the second bedroom is perfect for a home office or guest space. This home is an excellent choice for first-time buyers or investors, offering low-maintenance living in a vibrant community. Enjoy the convenience of being steps to Costco, restaurants, grocery stores, shopping, transit, trails, and parks. Plus, you're just minutes to Durham College, Ontario Tech University, and major highways (407, 412, 401).Offers Welcome Anytime - don't let this incredible opportunity pass you by! (id:58671)
2 Bedroom
2 Bathroom
RE/MAX Hallmark First Group Realty Ltd.
24 Skelmore Crescent
Toronto, Ontario
Tucked into a quiet, family-friendly neighbourhood, this beautifully updated 3+1 bedroom and 3 bathroom bungalow offers over 1300 sqft of bright, modern living space. The peaceful area is surrounded by mature trees, and is full of young families. For those who commute, it has quick access to the DVP and 401. Nestled on a premium corner lot, it features a fenced yard for privacy, an irrigation system and an elegant interlock driveway. Step inside to discover a sun-filled, open-concept living and dining area, perfect for entertaining. The kitchen boasts sleek stainless steel appliances, granite countertops, and a stylish backsplash. Beautiful hardwood floors (installed in 2023) flow seamlessly throughout the main level, complementing the recently upgraded bathrooms. The finished basement, complete with laminate flooring, a cozy fireplace, and a separate entrance, offers a versatile space for guests, a home office, or an income suite. Key updates include a newer roof and furnace, ensuring peace of mind for years to come. Don't miss the chance to call this exceptional property in a highly sought-after location your new home! (id:58671)
4 Bedroom
3 Bathroom
RE/MAX Professionals Inc.
1604 - 30 Herons Hill Way
Toronto, Ontario
Amazing one Bedroom condo with a great Location and price in the center of 404/401, DVP. This great condo in the lacth floor with bright windows have a callings, beautiful view, en suite laundry, Large balcony granite counter top and stainless steel appliances. This place is very close to Fairview mall, TTC subway station, shopping Centre Schools and library. Having 24/7 concierge, indoor pool, gym, indoor carwash, guests room, party room, saana, internet centre, theatre and much more. If you are looking for you comfortable home to live this is the one. **** EXTRAS **** fridge, stove, microwave, built-in dishwasher, washer and dryer. (id:58671)
1 Bedroom
1 Bathroom
Century 21 Heritage Group Ltd.
133 Inglewood Drive
Oakville, Ontario
This charming home, lovingly maintained, is positioned on a desirable 50' x 128' by 127' by 90' irregular lot in the heart of Kerr Village. Set on a peaceful, crescent-shaped street directly across from a park, this property presents a range of exciting possibilities for savvy buyers. You can move right in and refresh the space to match your style and budget, or explore the potential to renovate and expand the home to suit your family's growing needs. Alternatively, with its generous lot size, you could build your custom dream home in a neighbourhood where new constructions are increasingly popular. Whichever option you choose, you'll enjoy all the benefits of a prime location, with walkable access to shopping, Downtown Oakville, exceptional dining, the lake, schools, and convenient transit options, including GO transit and major highways. Additional kitchen and living room space in basement. (id:58671)
3 Bedroom
2 Bathroom
958 sqft
Platinum Lion Realty Inc.
800 Garden Court Crescent
Woodstock, Ontario
Welcome to Garden Ridge, 55+ Active/Adult Lifestyle Community nestled in the sought-after Sally Creek neighborhood. This beautiful freehold unit is a WALK-OUT and offers 1100 sqft of total living space. The unit enjoys 10' ceilings on the main level & 9' in the lower, 45' cabinets with crown molding, 8' doors, and tons of natural light from transom-enhanced windows. Luxury prevails with engineered hardwood flooring, 1x2 ceramic tiles, and a custom kitchen adorned with quartz. Enjoy two full bathrooms, an oak staircase with wrought iron spindles, pot lights, and other quality touches. The unit's exterior is an eye-catching blend of stone and brick, promising both aesthetic allure and sophistication. Exclusive privileges await, granting entry to the Sally Creek Recreation Centre. Revel in a party room with a kitchen for hosting events, a fitness area, games and crafts rooms, a library, and a cozy seating area complemented by a bar. These meticulously designed units present a rare opportunity to join a lively and inviting community. Seize the moment to call Garden Ridge your home! Several lots available. VISIT US AT THE BUILDER MODEL HOME/DESIGN CENTRE at 403 MASTERS DR, WOODSTOCK - OPEN MON & WED 12-4pm or SAT & SUN 12-4pm, or by appointment. (id:58671)
2 Bedroom
2 Bathroom
1100 sqft
RE/MAX Escarpment Realty Inc.
0 Erie Street N
Nanticoke, Ontario
Rare “Hard to Find” residential building lot located on the northern outskirts of Selkirk - a quaint, friendly Village near the banks of Lake Erie - oozing with nautical charm - 40/50 minute commute to Hamilton, Brantford & 403 - 15 minutes east of Port Dover's popular amenities. This rectangular shaped 0.55 acre lot offers 174.70 feet of Haldimand Road 53 frontage includes a gentle, flat terrain abutting open farm fields providing several prime building site locations for your “Dream Rural Home”. Enjoys close proximity to the Kirk's downtown shops/eateries with Erie beaches & Hoover's Marina/Restaurant less than 10 minutes away. Buyer and/or Buyer’s Lawyer to complete their own investigations re: verifying zoning, road entry with MTO and attaining of required building permits with all relevant levels of government. Buyer shall be responsible for costs associated with all building permits & developmental/lot levie & possible HST. Telephone, Hydro & Natural gas is located at/near the property lot line. Buy now & plan your Spring build! (id:58671)
RE/MAX Escarpment Realty Inc.
2546 Wilson Street W
Ancaster, Ontario
A Gem On The Outskirts Of Ancaster! Looking For Some Elbow Room? Is A Large Garage Or Workshop On Your Wish List? A Updated Turn-Key Investment With Tenant In Place? Or Simply A Home With Some Land That You Can Enjoy? Look No Further! Deceivingly Spacious, This 3-Bedroom, 4 Bath Home Fits The Bill For Any Of The Above! The Tastefully Renovated Home Sits On A Lovely 181.87 X 199.58 Ft. (Approx.) Irregular Lot That Offers Privacy And Tranquility While Providing Ample Outdoor Space For Relaxation, Recreation And Outdoor Entertaining On The Large Porch Or Rear Patio. From The Moment You Enter You’ll Appreciate The Recent Renovations That Provide A Modern And Stylish Feel: The Kitchen, Bathrooms, Flooring, Staircase And Lighting Have All Been Updated. The Heart Of This Home Is The Kitchen That Features Custom White Cabinetry, Stunning Quartz Countertops, Large Island, Pantry Providing Ample Storage. Samsung Stainless-Steel Appliances. With The Spacious Living / Dining Room Steps Away, The Layout Lends Itself Nicely For Both Everyday Living And Hosting Family And Friends. A Main Floor Den Off The Kitchen Could Also Be A Formal Dining Room. The Main Floor Primary Bedroom And One Upstairs Bath Enjoy Ensuite Baths With Glass Showers. The 3 Piece Main Bath On The Second Level Also Features A Glass Shower While The Main Floor Laundry/Powder Room Is Available For Guests. Other Upgrades Include Newer Electrical Throughout With 200 Amp Distribution Panel, Energy Efficient Heat Pump For Heating And Cooling With Wall Units Plus Supplementary Baseboard Heaters. The Plumbing Has Been Updated And The Basement Waterproofed With Interior Drainage Membrane With Sump Pumps. Loads Of Parking Space Plus The Oversized Garage/Outbuilding For Parking Or Workshop For The Hobbyist. A Large Shed Provides Additional Storage. Minutes To Ancaster And Brantford And With Quick Access To The 403, This Property Enjoys A Rural Setting While Still Being Conveniently Close To All Amenities. (id:58671)
3 Bedroom
4 Bathroom
1520 sqft
RE/MAX Escarpment Realty Inc.
92 Graham Avenue S
Hamilton, Ontario
Turnkey 1 1/2 storey home in mature Delta East. Located in the heart of Hamilton, steps to schools, local shopping, great restaurants. Enter from a covered porch through the original hardwood door with leaded sidelights to a front entry with hall closet and original tiles. New kitchen in 2019 including ceramic flooring, quartz counters, additional pantry, and a large island with breakfast bar. Don’t overlook the undermount sink and stainless appliances, including gas stove. Garden door to new oversized deck installed in 2024 to a fully fenced yard with double gate, driveway extension and new modern shed. Main floor features refinished hardwood throughout, great sight lines in the open concept living and dining room, finished with hardwood and original leaded glass windows, decorative fireplace, and flooded with light from east and west. Pot lights, crown molding, and a den/bedroom/office (both doors are intact in the basement) make this main floor one of a kind for its age! Upstairs find two generous bedrooms, including a primary with large walk-in closet. Finished in engineered hardwood alongside an updated 4 piece bathroom with ceramic tile and vanity with storage and stone counter. All new triple glazed windows (2019), backflow valve (2018), copper water supply (2019), front and side door (2019), furnace (2024). Side door access to high and dry basement, already plumbed with an operational toilet and over 6 foot ceiling height! Walk to Gage Park and AJ Cunningham French immersion elementary! (id:58671)
3 Bedroom
2 Bathroom
1087 sqft
RE/MAX Escarpment Realty Inc.
1008 - 1037 The Queensway
Toronto, Ontario
Welcome to Verge Condos, situated in the vibrant community of South Etobicoke and developed by RioCan Living. This one-bedroom, one-bath unit with a balcony boasts 9-foot smooth ceilings, laminate flooring, quartz countertop, and a centre island. Enjoy the convenience of being close to the TTC, major highways, shops, restaurants, and shopping centres. Parking & Locker available for purchase. **** EXTRAS **** 1Valet & Bulk Rogers Hi-Speed Internet $53.52 plus HST- Amenities include concierge, Gym, Content Studio, Co-working Space,Party Room and outdoor terrace with BBQs. (id:58671)
1 Bedroom
1 Bathroom
Sage Real Estate Limited
988 Clark Boulevard
Milton, Ontario
Step into move-in-ready perfection where every detail has been carefully attended to. This detached home located on an extra deep and private lot, also has no neighbours across. Bonus daycare across the street for those with little ones! The functional floor plan with abundant living space, includes a recently finished basement. A home that offers the ideal blend of modern updates and timeless charm! As you enter, you are greeted by warmth and comfort, enhanced by the tasteful colour palette and natural light that floods the space. The main level boasts an inviting living area, a separate dining room and a well-appointed kitchen featuring newly finished kitchen cabinets (2024), stainless steel appliances and sleek countertops. Upstairs, the bedrooms provide a peaceful sanctuary, each adorned with fresh paint. You will also find convenient upper laundry and a loft space, perfect for those who work from home. The true gem of this home lies in the newly finished basement which adds so much space for the family. Whether you envision a spacious entertainment area, a home office, or a guest suite, this versatile space offers endless possibilities to cater to your lifestyle. With all the hard work already done, you can unpack, settle in, and begin creating memories in your dream home. (id:58671)
3 Bedroom
3 Bathroom
Royal LePage Meadowtowne Realty
28 Petworth Road
Brampton, Ontario
Welcome to this lovely 4+1bedroom, 4-bathroom detached home in the sought-after Brampton neighborhood. Featuring a bright and spacious layout, this home boasts a Large kitchen, a cozy living room perfect for family gatherings, and generously sized bedrooms. The finished basement offers additional living space, ideal for a home office or recreation area. Step outside to a private backyard, perfect for entertaining or relaxing. Located close to Public and catholic schools, parks, 8 min walk to loafers lake, 2 min walk to the Etobicoke Creek Trail, public transit and shopping, this home is perfect for families. Don't miss out on this amazing opportunity! 2306 Sq.' per MPAC! **** EXTRAS **** Pool Table, Patio Couches (complete), CVAC (Roughed in), Security Cameras (Not Monitored) HWT Owned (id:58671)
5 Bedroom
4 Bathroom
RE/MAX Gold Realty Inc.
35 Edgemont Drive
Brampton, Ontario
Attn: All Investors and First Time Home Buyers. This Property is beautifully upgraded. This charming property features a bright and spacious layout, ideal for comfortable living. The open-concept living and dining area flows seamlessly into a modern kitchen, equipped with sleek appliances and ample storage. Enjoy the convenience of well-appointed bedrooms that offer plenty of natural light, with the primary suite providing a peaceful retreat. The outdoor space is perfect for relaxation or entertaining, with a lovely yard and patio area. Located in a desirable neighborhood, youll have easy access to local parks, schools, and shopping. Dont miss out on the chance to make this lovely home yours! (id:58671)
5 Bedroom
2 Bathroom
RE/MAX Real Estate Centre Inc.
17 Shallot Court
Richmond Hill, Ontario
Your Dream Home Awaits! Discover This Luxurious And Stunning Semi-Detached Gem By Delpark, Nestled In The Highly Sought-After, Family-Oriented Community Of Westbrook. Located On A Quiet Street And Backing Onto Mature Trees, This Home Offers A Serene Ravine-Like Setting With Ultimate Privacy.Key Features You'll Love:Curb Appeal: Beautifully Interlocked Front Yard With A Private Double Driveway And Spacious Double-Door Entry, Leading To A Charming Front Porch.Elegant Interiors: 9' Ceilings,Hardwood & Tile Flooring, Stone Accent Walls Through Out On Main. Upgraded Pot Lights Create A Bright And Inviting Main Floor.Stylish Finishes: Oak Stairs With Iron Pickets, Granite Countertops, Premium Peel-And-Stick Tile Backsplash, And High-Quality Kitchen Cabinets.Functional Layout: First-Floor Laundry With Garage Access, And Designer Paint Throughout.Primary Retreat: Spacious Primary Bedroom With South-Facing Views, His-And-Her Closets, And A Luxurious Ensuite With Upgraded Stone Countertops In All Above-Ground Bathrooms.Finished Walk-Out Basement: Includes A Great Room,3-Piece Bath, Abundant Storage, And Direct Access To A Private Backyard Oasis Featuring A Double Size Huge Deck.Unmatched Location:Nearby Shops, Amenities, And Easy Access To Transportation Make This Property The Ideal Choice For Modern Living.This Charming Semi-Detached Home In Westbrook, Richmond Hill, Is More Than Just A House Its A Place To Call Home. Don't Miss Out On This Exceptional Opportunity To Live In Comfort, Style, And Tranquility. Welcome Home! **** EXTRAS **** Steps away from top-rated schools like Richmond Hill High School, Trillium Woods Public School, and St. Theresa of Lisieux CHS.Surrounded by parks,trails, and community center, this home offers a lifestyle defined by convenience &connection (id:58671)
3 Bedroom
4 Bathroom
Century 21 The One Realty
52 Wildwood Avenue
Richmond Hill, Ontario
Dont Miss Out On This Incredible Brand New Custom-Built Home Steps Away From The Serene Lake Wilcox! Step into the home, captivated by the luxurious and modern design that flows throughout. The spacious living & dining area boasts magnificent floor-to-ceiling windows that bathe the space in natural light, creating an inviting atmosphere. Walk out onto a balcony w/ BBQ gas line overlooking the oversized 6-car interlock driveway and lush front yard. With 10ft ceilings, fiberglass-silenced doors, stylish pot lights, exquisite light fixtures & engineered hardwood floors that grace both the main & second levels, this home radiates elegance at every turn. The gourmet kitchen is a true showstopper, w/JennAir appliances, 16ft quartz centre island, quartz backsplash, servery w/wine cooler and ample cabinetry & counter space. The breakfast area opens to a large terrace balcony w/ charming wall sconces & pot lights, perfect for enjoying views of the stunning backyard. The family room features soaring 20ft plastered ceilings & a striking floor-to-ceiling porcelain slab fireplace, ideal for relaxation & entertaining. A modern glass balustrade staircase leads to the second level, convenient w/separate laundry room and the luxurious primary suite. This private retreat offers a balcony with peaceful views, a his & hers closet w/ built-in drawers & skylight. The spa-like 5pc ensuite includes quartz counters, glass shower, soaking tub, and private toilet. Additional bedrooms come w/custom built-in closets, large windows & 3pc bathrooms. The finished basement is a highlight w/10ft ceilings, heated tiled floors and bar w/wine cooler. It also includes a second laundry room, ample storage & rough-ins for a theater room. For outdoor gatherings, walk up to the privately fenced yard with a gazebo perched on an engineered platform. Exclusive access to private lake/beach, reserved only for select Wildwood Ave residents. Conveniently located near amenities, parks, schools, and much more! (id:58671)
4 Bedroom
6 Bathroom
RE/MAX Hallmark Realty Ltd.

