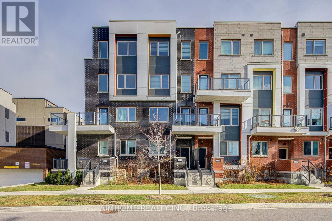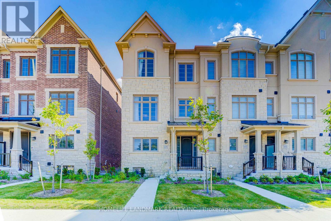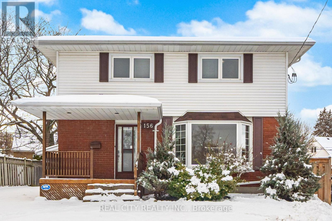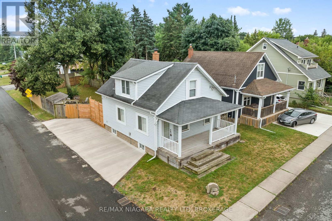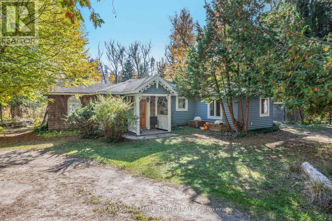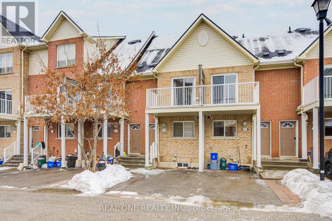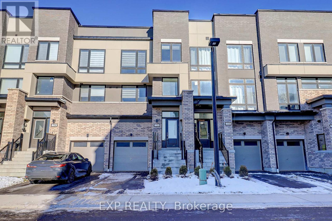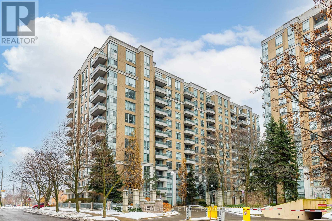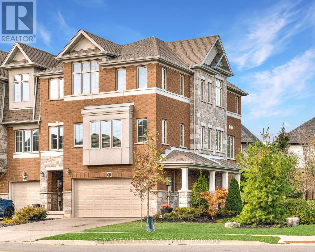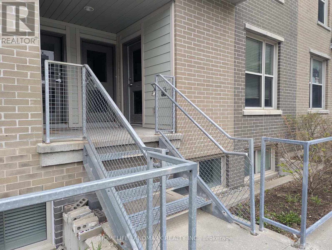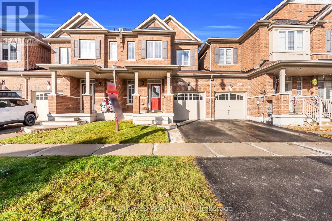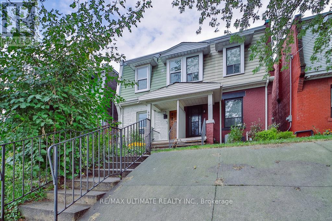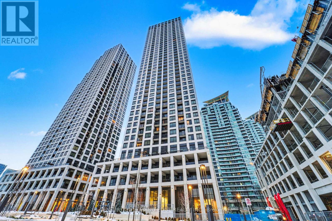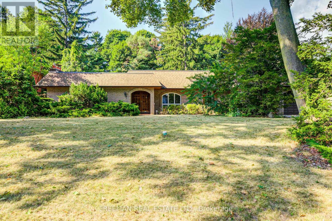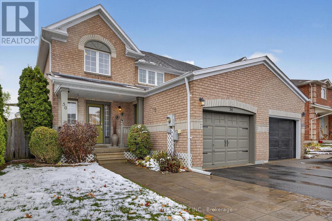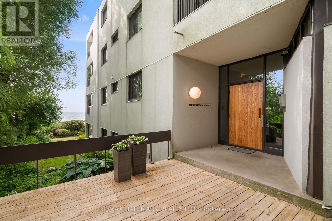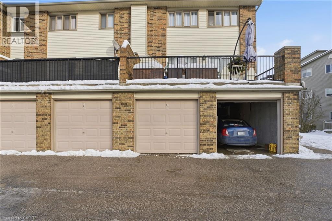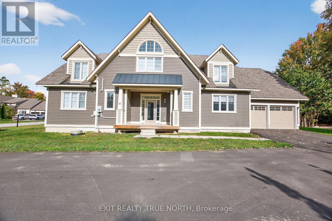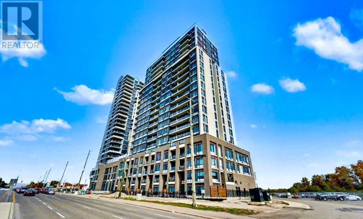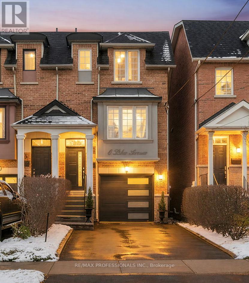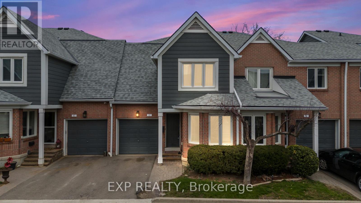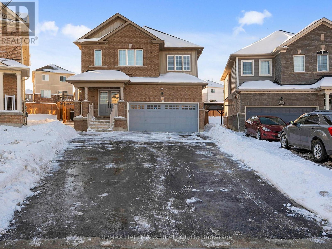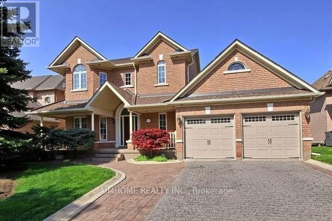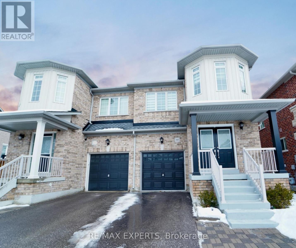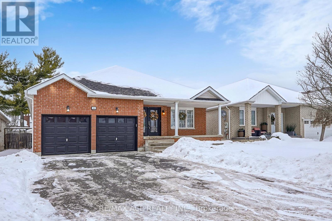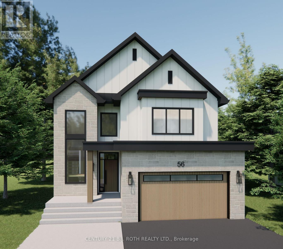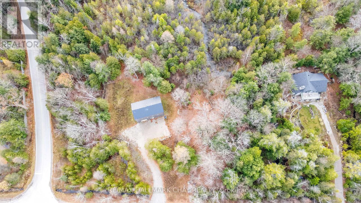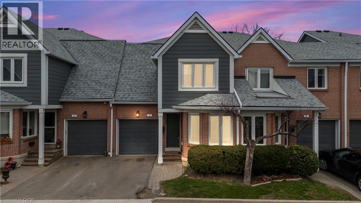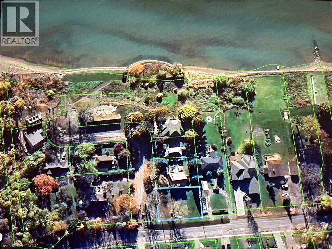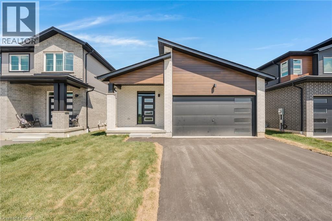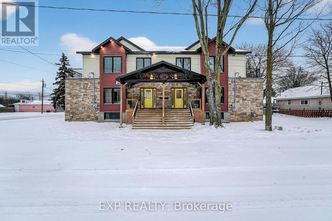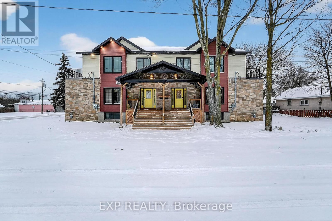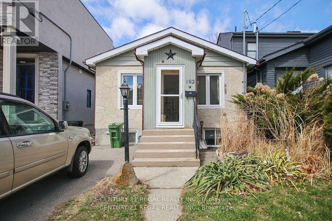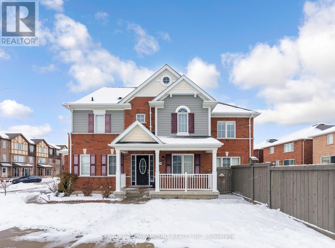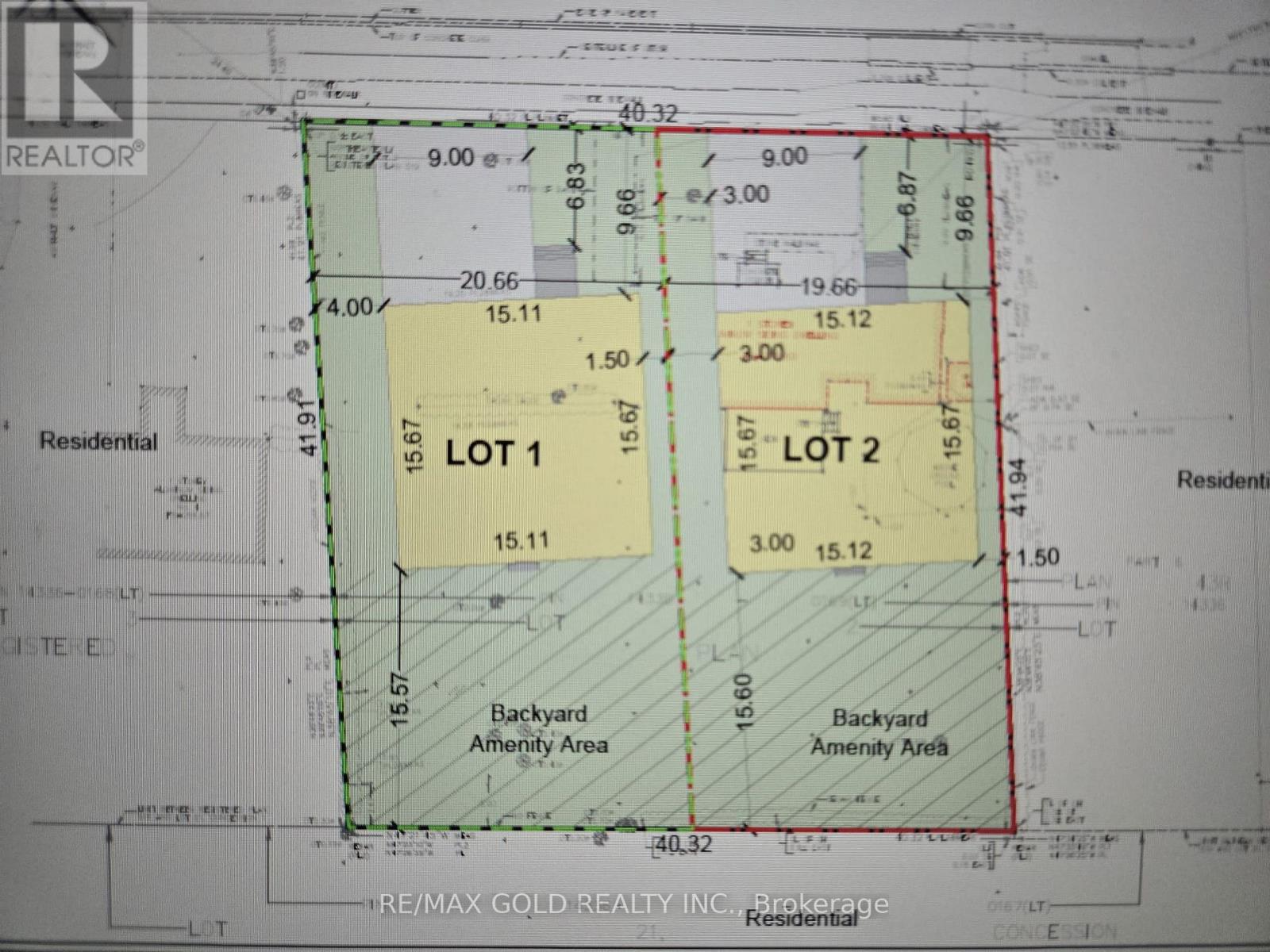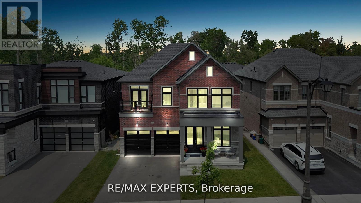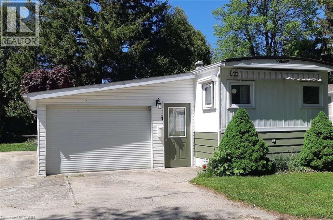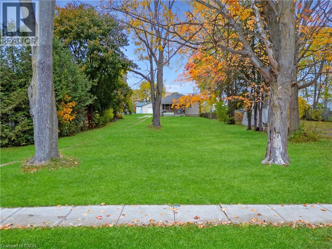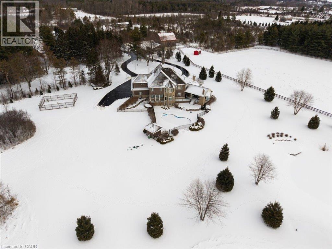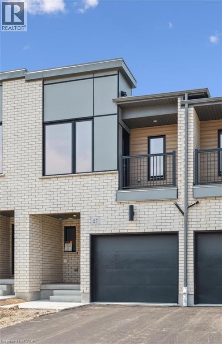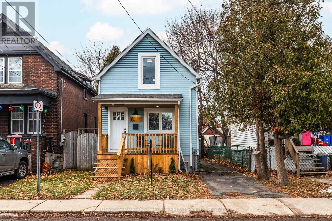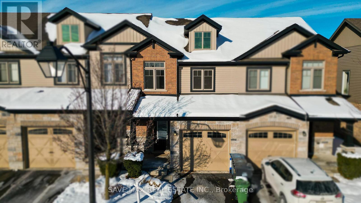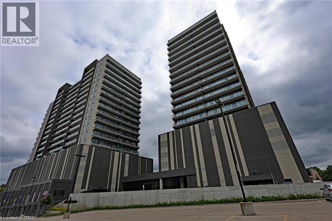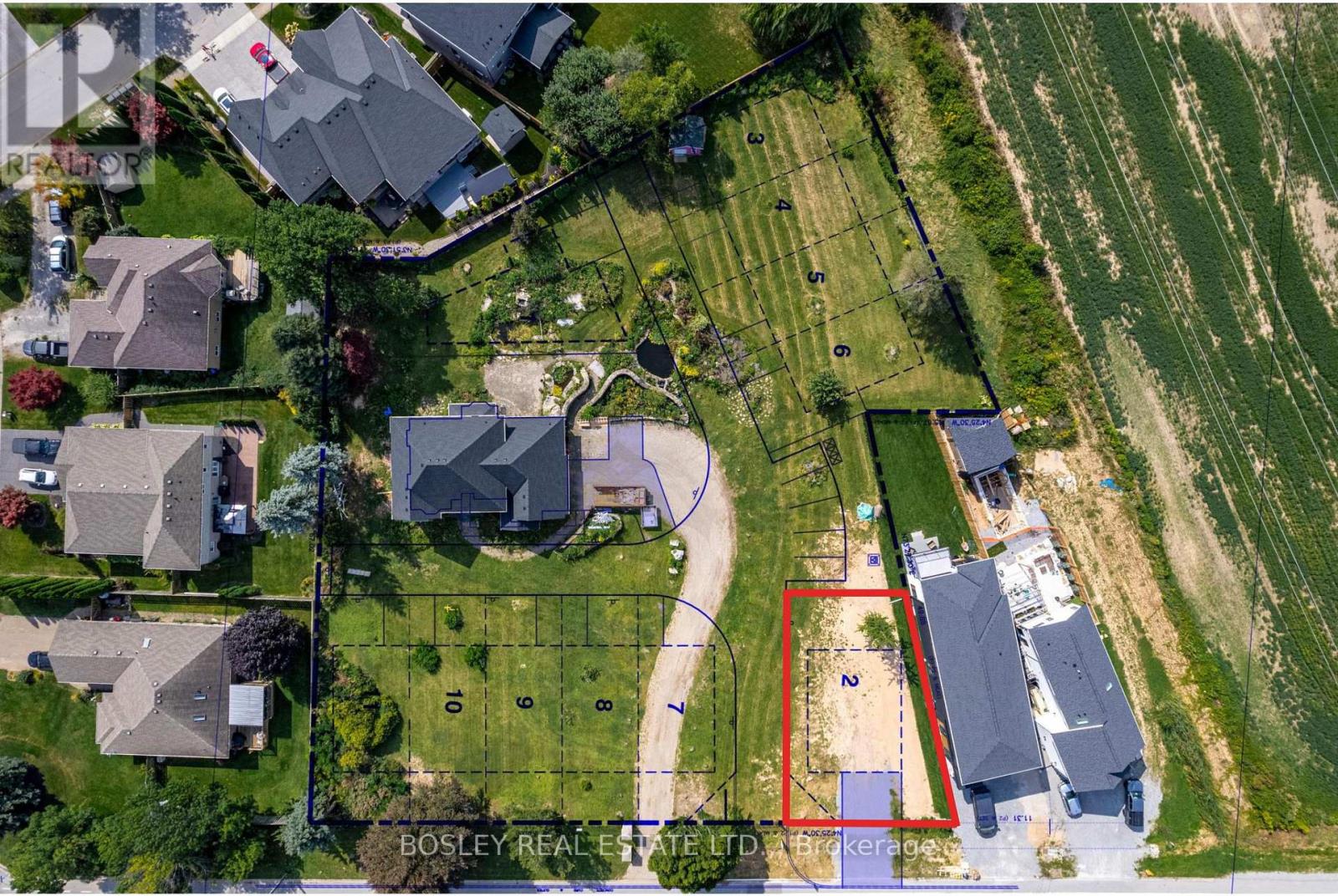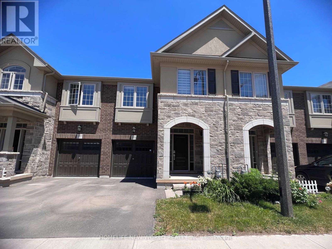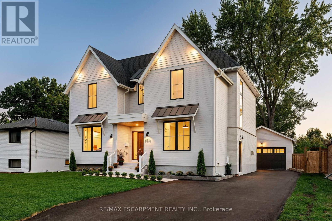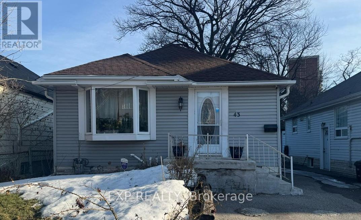- Home
- Services
- Homes For Sale Property Listings
- Neighbourhood
- Reviews
- Downloads
- Blog
- Contact
- Trusted Partners
135 Frederick Tisdale Drive
Toronto, Ontario
Stunning Executive Townhome in Prime North York,Nestled in the heart of Downsview Community, Where Modern Luxury Meets Urban Convenience. This Gorgeous 5 Bedroom, 4 Bathroom and Private balconies Townhouse with approx 3,353 Sqft of LivingSpace,This 4-Storey unit boasts a sun-filled interior w/ 9-ft smooth ceilings throughout, The main floor opens into a spacious living & dining area. The spacious kitchen boasts quartz countertops, a breakfast bar, and stainless steel appliances. The 4th Floor Master bedroom has an oversized spa-style 5pc Ensuite Bath and generous His/HerWalk-In Closets.The garage W/Height for second Car Lifts. minutes from Hwy 401 and Hwy 400, Yorkdale Mall, York University, Humber River Hospital, Costco & Walmart. A short walk to TTC bus stop with direct routes to Wilson and Downsview subway stations. The GO Train provides a quick commute to Union Station in approx. 25 minutes. Enjoy Downview Park ,brand new Concert Stadium cycling, dog park, kid-friendly playgrounds, basketball courts, picnics and social gatherings. (id:58671)
5 Bedroom
4 Bathroom
2500 - 3000 sqft
Aimhome Realty Inc.
4199 Major Mackenzie Drive
Markham, Ontario
Luxury Townhouse by Renowned Builder "Kylemore' 2108 sq. ft, 10' ceiling on Main floor, 9' on upper floor, Spacious Kitchen with Nice Pantry, High End Built In Sub Zero/Wolf S/S Appliances, Quartz Counters, Breakfast Bar. Gas fireplace,Open Concept Family Room with H/Wood Floors & W/O to Deck. Huge Living/Dining Room, H/Wood Floor, Modern design and layout.2 Gar Garage & Driveway Close to Amenities, Excellent School District, Public Transit, Community Centre, Public Transit. (id:58671)
3 Bedroom
3 Bathroom
2000 - 2500 sqft
Homelife Landmark Realty Inc.
156 Gladstone Avenue
Oshawa, Ontario
Discover the opportunity at 156 Gladstone Avenue in Oshawa. Set on an oversized pie-shaped lot, this detached home offers ample outdoor space and plenty of room to grow. The home is livable as-is, while providing excellent potential for updates and customization over time. The main level includes a practical kitchen equipped with stainless steel appliances, defined living and dining spaces, a 2-piece bathroom, and a walkout to the backyard.Upstairs, you'll find three well-proportioned bedrooms along with a full four-piece bath. The finished lower level expands the living space with two additional bedrooms, a second kitchen, a full bathroom, and its own laundry area - ideal for extended family, guests, or income potential.Located on a quiet street in a welcoming, family-oriented neighbourhood close to schools, parks, public transit, and everyday amenities. A solid home with strong upside for buyers looking to renovate while enjoying immediate occupancy. (id:58671)
5 Bedroom
3 Bathroom
1100 - 1500 sqft
Real City Realty Inc.
5690 Highland Avenue
Niagara Falls, Ontario
Located in the vibrant heart of Niagara Falls, this charming, stylish home offers unbeatable convenience and a lifestyle of ease. Whether you're a first-time buyer, downsizer, or investor, this property ticks all the right boxes. Set on a deep 40 ft by 155 ft corner lot on Highland Ave, this home boasts side access to the backyard, providing added flexibility and privacy. The spacious backyard is a true highlight, perfect for entertaining with a large deck, fire pit, and outdoor sauna for ultimate relaxation. Step inside to a spacious mudroom, perfect for storing coats, shoes, and gear year-round. The open-concept interior features a combined living and dining room with light floors throughout, creating a warm and inviting space ideal for everyday living and entertaining. The kitchen is both functional and stylish, showcasing rich dark wood cabinetry, stainless steel appliances, mosaic tile backsplash, and modern pot lighting. The second floor has cozy features such as exposed brick in the hall and barn-style doors with nooks perfect for curling up with a good book. With two beds upstairs and a third in the newly finished basement, there's plenty of room for family, guests, or a home gym/office. The large front porch adds charm and extra outdoor living space, perfect for enjoying your morning coffee or unwinding in the evening. This home offers strong investment potential in a highly desirable location close to shops, parks, schools, and transit. Don't miss your chance to own this Niagara gem! (id:58671)
3 Bedroom
2 Bathroom
1100 - 1500 sqft
RE/MAX Niagara Realty Ltd
667156 20 Side Road
Mulmur, Ontario
Welcome to your private escape in the heart of beautiful Mulmur! Nestled on approx 4.34 acres, this charming 2 bedroom home offers the perfect blend of tranquility, natural beauty, and everyday convenience - just 1 hour north of Pearson Airport. Overlooking a large, serene pond and surrounded by walking trails, this cozy home is ideal as a weekend retreat or a full time residence. Enjoy peaceful mornings on the back patio, wildlife watching, and quiet evenings by the water. This property features a detached, heated workshop with hydro/heat - perfect for hobbies, storage, or a a place to park your toys. The super cute bunkie with hydro is ideal for guests, rental income, or a creative studio. Direct access from a paved road for year round ease. Ulitmate privacy without sacrificing proximity to amenities. Whether you're an investor, nature lover, or simply looking to escape the city, this rare Mulmur gem is ready to welcome you home! (id:58671)
2 Bedroom
1 Bathroom
700 - 1100 sqft
RE/MAX Hallmark Chay Realty
95 Faithful Way
Markham, Ontario
This Stunning Updated 3-Storey Townhouse in the Highly Sought-After Neighborhood of Markham. Excellent Location Right Beside Pacific Mall. 3 Bedrooms Functional Layout, Perfect for Investor Or End User. Hardwood Floor Above Grade & Fully Finished Basement. Vibrant East Exposure Backing On Beautiful Opened Landscape. Bright & Spacious Open Concept Design With Lot Of Sunlight. Steps To Ttc, Shopping, Pacific Mall, Supermarket And Much More. High Rank Schools, Milliken Mills High (Ib), Aldergrove, Coppard Glen French Schools. (id:58671)
3 Bedroom
3 Bathroom
1000 - 1199 sqft
Real One Realty Inc.
756 Heathrow Path
Oshawa, Ontario
Welcome to this bright and spacious 3-bedroom, 4-bathroom Clover model townhouse, with a finished basement that adds an additional 287 sq. ft., giving your home the feel of a 5-bedroom property with versatile recreational and media space. Step inside to soaring natural light and a sleek multi-level foyer, where clean wood stairs and tall windows create a modern, inviting entry. The kitchen features new quartz countertops, crisp cabinetry, stainless-steel appliances, and a stylish subway-tile backsplash, perfectly positioned to enjoy both cooking and entertaining. The open-concept living area flows seamlessly from the kitchen, with ample natural light and window coverings throughout, offering a bright, comfortable space for everyday living. Upstairs, the primary bedroom serves as a calming retreat with dual closets and a modern ensuite. Two additional bedrooms feature soft carpeting and contemporary finishes, perfect for kids, guests, or a home office. The finished basement provides flexible living space for recreation or media, complete with a modern full bathroom. A streamlined laundry area with full-size appliances adds convenience to daily routines. Step outside to your low-maintenance backyard, ideal for relaxing or entertaining, with direct access from your walkout main floor Media Room. The integrated garage and driveway provide ease and privacy year-round.Located at the corner of Conlin and Wilson in North Oshawa, this Stafford-built Greenhill Townhome is just minutes from groceries, shopping, restaurants, Costco and Starbucks. Commuters will appreciate easy access to Hwy 407. (id:58671)
3 Bedroom
4 Bathroom
1500 - 2000 sqft
Exp Realty
511 - 39 Pemberton Avenue
Toronto, Ontario
**Top-Ranked School---Earl Haig SS**Great Location--------------DIRECT ACCESS TO FINCH SUBWAY THRU-OUT UNDERGROUND PATH***Unobstructed---East---View & Just Off Yonge St(Convenient Location to Yonge St Shopping & Yonge/Finch Subway)***Spacious 902 Sq.Ft + 2Bedrms/2Washrms + ONE(1) PARKING + ONE(1) LOCKER Included & Functional Layout-----Ideal/Split Bedrooms Floor Plan for Privacy and Practicality***Welcome to a desirable condo unit in the heart of north york, located at the prime of Yonge and Finch neighbourhood. This unit offers a warm and inviting atmosphere with an open concept living/dining rooms, and easy access to an open balcony, and enclosed kitchen area, featuring All-Inclusive Maintenance Fee covering all utilities except a cable tv/internet. Enjoy the benefit of inclusive maintenance fees, plus building features/amenities including concierge, gym, party room and visitor parkings. Set in the heart of Yonge & Finch, offering unmatched connectivity, with shops, restaurants, parks , and multiple transit options(TTC, Viva, GO Bus)--------------This unit is perfectly move-in condition to enjoy your family life------------Recent Updates(SPENT $$$) : New Kitchen Cabinet(2025), New Countertop(2025), New Backsplash(2025), New Sink(2025), New Hoodfan Over Stove(2025), New Shower Head and Sink Tap and Exhaust Fans(Bathroom), Freshly Painted(2025)--------Sparking & Super Clean Condition (id:58671)
2 Bedroom
2 Bathroom
900 - 999 sqft
Forest Hill Real Estate Inc.
41 Sportsman Hill Street
Kitchener, Ontario
Public: Welcome to 41 Sportsman Hill Street! A bright, modern 3-bed, 2.5-bath end-unit freehold townhome situated on a rare oversized 51 x 121 foot deep corner lot in Doon South. With 2,063 sq. ft. of bright modern space, 3 Beds, 2.5 Baths, finished double car garage as an indoor gym offers an extra 352 sq ft of space, a spacious, fully-fenced backyard, it offers the peace & privacy of a detached home. Check out our TOP 6 reasons this home could be the one for you:#6: PREMIUM CORNER LOT: The backyard, paired with a bonus side yard, provides the privacy & freedom of a detached home. With mature landscaping, plenty of room to play or entertain, a walkout to the second-level deck, this property truly maximizes both sunshine & space.#5: BRIGHT MODERN INTERIOR: The carpet-free layout flows effortlessly from the sunlit living room to the dining area, through the kitchen, & out to your second-level deck perfect for indoor-outdoor living. Plenty of pot lights, updated light fixtures, & a convenient powder room complete the freshly painted space, which is just waiting for your personal touch.#4: EAT-IN KITCHEN WITH WALKOUT: The tasteful kitchen combines form & function, with S/S appliances, quartz countertops, bright white cabinetry, subway tile backsplash, & an island with breakfast bar seating. #3: BEDROOMS & BATHROOMS: Upstairs, you'll find three spacious bedrooms including a primary suite complete with a walk-in closet & a private 3-piece ensuite with shower. The two remaining bedrooms are bright & share a modern 4-piece bath with a shower/tub combo.#2: FLEXIBLE LOWER LEVEL: The entry level adds everyday convenience with direct access to the garage, a dedicated laundry area, & a versatile bonus room. #1: SOUGHT-AFTER DOON SOUTH: Doon South continues to be one of Kitchener's top neighbourhoods. You're minutes from the 401, with excellent schools, parks, nature trails, grocery stores, & nearby shopping. It's ideal for commuters, families, & professionals alike. (id:58671)
3 Bedroom
3 Bathroom
2000 - 2500 sqft
RE/MAX Twin City Realty Inc.
T102 - 62 Balsam Street
Waterloo, Ontario
Located just across from Wilfrid Laurier University and within walking distance to the University of Waterloo! An excellent opportunity for investment or personal use this fully furnished townhouse features a modern kitchen with stainless steel appliances. Offers 3 spacious bedrooms, a den with window, three bathrooms, and an additional study area on the second floor. Highlights include high ceilings and in-suite laundry for added convenience. (id:58671)
4 Bedroom
3 Bathroom
1600 - 1799 sqft
Homelife Landmark Realty Inc.
20 Pritchard Road
Brampton, Ontario
Welcome to 20 Pritchard Road - a premium freehold townhome offering over 2,000 sq. ft. of total living space, including a newly finished basement. Located in a prestigious, family-friendly North Brampton community, this elegant 3-bedroom, 4-bathroom home features 9-ft ceilings on both levels, fresh paint, upgraded finishes, and a spacious, fully fenced backyard ideal for outdoor enjoyment. The home welcomes you with a large covered front porch and a bright open-concept layout. Highlights include premium flooring, a hardwood staircase, LED pot lights, and a beautifully upgraded kitchen with quartz countertops, backsplash, stainless steel appliances, and a central island perfect for cooking and entertaining. The primary suite is a true retreat with a coffered ceiling, a 5-piece spa-like ensuite, an upgraded walk-in closet, and plenty of natural light. Additional bedrooms are spacious and well-designed. The upgraded powder room, modern fixtures, and premium details throughout reflect true pride of ownership - this home is move-in ready. A rare bonus is the builder-installed garage door leading directly to the backyard, plus interior garage access, offering excellent potential for a future separate entrance. The wide backyard with a concrete patio is perfect for BBQs, kids, and outdoor gatherings. Prime Location: Walking distance to My First Montessori School, elementary & secondary schools, parks, and retail plazas. Minutes to Mt. Pleasant GO Station, Caledon trails, transit, and all amenities. Close to the upcoming Mayfield Costco Plaza (2026) and future Highway 413 interchange, adding exceptional long-term value. A fully upgraded, beautifully maintained, turn-key home in one of North Brampton's fastest-growing communities - a must-see! (id:58671)
3 Bedroom
4 Bathroom
1500 - 2000 sqft
RE/MAX Gold Realty Inc.
493 Keele Street
Toronto, Ontario
Solid brick 3 brs semi in Junction neighbourhood, home flooded with natural light, recentlyrestored and renovated, high ceilings, pot lights, new kitchen, quartz countertop, ceramic backsplash, finished basement, oversized block single car garage access via lane way, steps toStockyard and all amenities, lane way suite potential (id:58671)
4 Bedroom
2 Bathroom
1100 - 1500 sqft
RE/MAX Ultimate Realty Inc.
3006 - 30 Elm Drive W
Mississauga, Ontario
Welcome To Solmar Edge Tower 2, A Brand-New Condominium Offering Spacious And Modern Luxury Living In Mississauga City Centre. This Stunning 1+Den Layout Features 2 Full Bathrooms And An Open-Concept Design That Seamlessly Combines Living And Dining Areas. The Versatile Den, Complete With French Doors & A Full Bathroom, Offers Incredible Flexibility To Be Used As A Second Bedroom, Home Office, Or Guest Suite. The Spacious Primary Bedroom Features A Large Closet and A Private Ensuite. Enjoy Unobstructed Lake And City Views Directly From Your Balcony. The Sleek, Contemporary Kitchen Boasts Built-In Appliances And Quartz Countertops, Perfectly Complementing The Modern Aesthetic. Floor-To-Ceiling Windows Drench The Space In Natural Light, While The Carpet-Free Interior Enhances The Clean, Sophisticated Atmosphere. Located Just Steps From Square One, Celebration Square, The Future Hurontario LRT And Sheridan College. (id:58671)
2 Bedroom
2 Bathroom
600 - 699 sqft
Century 21 Leading Edge Realty Inc.
1528 Knareswood Drive
Mississauga, Ontario
Bright and spacious bungalow situated on a generous 91 x 191 ft lot in sought-after Lorne Park. Features a functional single-level layout with large sun-filled rooms and a finished basement. Located on a quiet, tree-lined street with convenient access to QEW, parks, trails, the lake, and Port Credit Village. Close to Lorne Park Secondary School. Room measurements and floor plan are provided in the attached documents. (id:58671)
5 Bedroom
4 Bathroom
2500 - 3000 sqft
Freeman Real Estate Ltd.
56 Weymouth Road
Barrie, Ontario
*** OPEN HOUSE on Sunday, December 7th, 1:00-3:00 p.m. *** This quality built, all-brick, 3 bedroom/3 bathroom semi-detached home is warm and inviting from the moment you pull up. It's more than evident that this home has been meticulously maintained and lovingly cared for, with many recent updates and improvements. Ideal for commuters, with it's proximity to Hwys. 400 & 11, and convenient to bus route, shopping, restaurants, schools, RVH, Georgian College and tons of other amenities. The main level, with luxury vinyl flooring throughout is bright and airy, making it perfect for both everyday living and entertaining alike. The patio doors off the dining room open up to a newer deck with a pergola, lots of room for the bbq and ample seating for your guests. The fully fenced back yard is nicely landscaped, featuring a fire pit area with it's own built-in seating. The spacious kitchen has loads of cabinetry, newer stainless steel appliances and concrete countertops. The gas fireplace in the living room will provide extra warmth and ambience on the cooler days and evenings. There is also a conveniently located powder room just inside the front door. The upper level features a primary suite, with a 4pc. ensuite bathroom, a walk-in closet and another large closet, as well as two more good sized bedrooms and another 4pc. bathroom. The basement provides lots of extra storage space, or could be finished to include more living space, as the walls have been studded and the electrical has been done. List of improvements: shingles/2021, furnace/2019, patio French doors/2018, most windows/2024, stainless steel appliances/2020, washer and dryer/2017, new Unilock stone walkway & paved driveway/2021, central vacuum unit & accessories/2016, luxury vinyl plank flooring-entire main floor & bathrooms/2015, all toilets/2019, Bath Fitter upgraded bathtub/2019, exterior basement walls studded and insulated/2016 (id:58671)
3 Bedroom
3 Bathroom
1100 - 1500 sqft
Sutton Group Incentive Realty Inc.
6 - 2 Nursewood Road
Toronto, Ontario
Client RemarksTucked away in Torontos much-loved Beaches neighbourhood, 2 Nursewood Road is a small, boutique, low-rise co-op building located right on the lake. Step outside to the beach and the boardwalk, wander through leafy gardens, or stroll up to Queen Street for coffee, shops, and the 501 streetcar. This spacious and freshly updated 800 sq ft suite is bright and open, with beautiful lake views and clear, unobstructed views in the winter. Featuring a spacious primary bedroom, open concept living and dining area, new flooring throughout and a full size kitchen. Enjoy your morning coffee on the private balcony, watch the sun come up, and feel the calm of living by the water. Parking and a locker are included, so you've got space for your car and all the extras.Its the perfect mix of peaceful lakeside living and a short walk to everything you need. For more information visit:https://www.2nursewoodrdunit6.com/unbranded Taxes included in condo fees (id:58671)
1 Bedroom
1 Bathroom
700 - 799 sqft
RE/MAX Hallmark Realty Ltd.
21 Wren Court Unit# 9
Tillsonburg, Ontario
Welcome to 21 Wren Court #9 in Tillsonburg - a beautifully maintained 3 bedroom, 1.5 bath townhome offering approximately 1,800 square feet of comfortable living space. This inviting home features a modern kitchen with included appliances and a spacious open-concept living and dining area. Enjoy the added benefit of a walk-out basement, providing bright additional living space and direct backyard access. The home also includes a single car garage, and generous storage throughout. Located on a quiet court, this property is perfect for downsizers, investors, first time buyers, or anyone seeking low maintenance living close to shopping, parks, and local amenities. (id:58671)
2 Bedroom
2 Bathroom
1799 sqft
Royal LePage Crown Realty Services Inc.
Royal LePage Crown Realty Services
47 Marina Village Drive
Georgian Bay, Ontario
Lifestyle and comfort meet in this amazing detached home offering over 2,700 square feet of living space. This spacious four-bedroom, two-and-a-half-bath property features a main floor primary suite complete with a luxury ensuite, and thoughtful design throughout. The main level showcases an expansive eat-in kitchen with a walkout to the back deck perfect for morning coffee or summer barbecues. The two-story family room is a showstopper, with soaring ceilings and large windows that fill the space with natural light. You'll also find a main floor laundry, a large utility room, and a convenient two-piece powder room. Upstairs, there's a bright loft area ideal for an office or reading nook, along with three generous bedrooms and another full bathroom, providing plenty of space for family or guests. The double car garage and double driveway add convenience and functionality. Located close to the community marina, this home is surrounded by a lifestyle of leisure and recreation enjoy boating, golf, skiing, hiking, biking, swimming, pickleball, and more. The community is welcoming and social, offering year-round opportunities to connect. Social membership fee to be phased in for amenities as they become available. Just minutes off the highway, the location feels wonderfully serene yet keeps you close to shopping, dining, and amenities in every direction from big box stores to charming local boutiques. This floor plan offers the most square footage among the detached homes and is one of only a few of its kind making it an exceptional opportunity to experience the best of Oak Bay living. Newly paved driveway and lane way. (id:58671)
4 Bedroom
3 Bathroom
2500 - 2749 sqft
Real Broker Ontario Ltd.
306 - 8010 Derry Road
Milton, Ontario
Attention Fist Time Home Buyers & Investors. stylish, maintenance-free living in this beautiful ONE PLUS ONE suite W TWO BATHROOMS at the new Connectt Condominiums. This bright and spacious unit features an open-concept layout with large windows that illuminate the suite with natural light and showcase stunning, unobstructed views of the Milton Escarpment, a perfect setting for enjoying beautiful evening sunsets. The modern kitchen features elegant finishes, and stainless steel appliances, including a fridge, stove, dishwasher, microwave, and stackable washer/dryer. This suite truly stands out! Residents enjoy exceptional amenities including a fitness center, rooftop terrace, outdoor pool, party room, lounge areas, and concierge service. The unit includes 1 Owned Parking Space and 1 Owned Locker. You are moments away from the Milton Hospital, Milton Sports Centre, the proposed Wilfrid Laurier University campus, Milton Mall, and major Grocery Stores. Enjoy proximity to the Milton GO Station and quick access to Highways401 & 407. This location truly offers many options nearby! (id:58671)
2 Bedroom
2 Bathroom
600 - 699 sqft
Royal LePage Real Estate Services Ltd.
6 Lilac Avenue
Toronto, Ontario
Welcome to 6 Lilac Ave where the newly repainted trim, new front & garage door, well cared for landscaping work together to create impressive curb appeal to a thoughtfully updated well maintained 3 story Semi-Detached home built in 1999 that feels bright the moment you step inside. The newly Smooth ceilings, New Paint, hardwood floors, new light fixtures and crown molding set a clean look throughout the main living areas. The updated kitchen features quartz counters & slab Backsplash, new stainless steel appliances, pantry, and a walkout to the balcony, making it perfect for everyday meals. The ground floor family room adds even more space with a cozy fireplace, Direct access from garage and a walkout to the backyard. The upper level provides a primary suite with private 4 pc ensuite plus two additional bedrooms joined by a Jack and Jill bathroom. Recent improvements include new quality window coverings, New paint throughout, Newly removed popcorn ceilings throughout, New Stainless steel appliances & front load washer/dryer, updated lighting, a new front door, new garage door, Newer Thermo Windows, newly painted exterior trim. close to highways 401, 400 and 427 along with transit, parks, Hospital, Malls, Schools, groceries and restaurants, the location is comfortably connected to everything you need. (id:58671)
3 Bedroom
3 Bathroom
1500 - 2000 sqft
RE/MAX Professionals Inc.
82 - 2205 South Millway
Mississauga, Ontario
This beautifully maintained townhome is tucked away in one of Mississaugas most sought-after neighbourhoods, where convenience meets community. Offering 3 spacious bedrooms and 2.5 baths, this home blends functionality with a welcoming atmosphere thats perfect for families, professionals, or anyone seeking a peaceful place to call home.Step inside to a warm, sunken living room featuring a cozy fireplace and sliding doors that open to your private patio with views of greeneryideal for morning coffee or hosting BBQs. The bright kitchen with dinette creates a natural gathering space, while the upstairs bedrooms and updated bathrooms, complete with a walk-in shower and soaker tub, provide comfort and retreat.The finished basement offers flexible space for movie nights, a playroom, or home office, plus generous storage and laundry.What truly sets this home apart is the lifestyle it offers: low condo fees that include access to a private community pool, a park for kids to play or to enjoy evening walks, and a quiet, well-kept neighbourhood where neighbours still stop to say hello. You're just minutes from top-rated schools, shopping centres, restaurants, major highways, and transit, making it ideal for commuters who want tranquility without sacrificing accessibility.With an attached garage, low maintenance, and a welcoming community, this isn't just a home it's a chance to live where comfort, convenience, and connection come together. (id:58671)
3 Bedroom
3 Bathroom
1600 - 1799 sqft
Exp Realty
84 Diana Drive
Orillia, Ontario
Welcome to 84 Diana Dr in Orillia's sought-after West Ridge community. This fully upgraded LEGAL DUPLEX offers ideal flexibility for multi-generational families, investors, or those seeking an INCOME-PRODUCING PROPERTY.The main unit features a bright OPEN-CONCEPT LAYOUT with hardwood and PORCELAIN TILE flooring, a modern kitchen with quartz countertops, backsplash, large island, and pot lighting throughout. Additional highlights include second floor laundry, upgraded smooth ceiling drywall with pot lights and featured pendant lighting, upgraded vinyl and porcelain tile throughout the second floor, a powder room on the main floor, and an attached NO-COLUMN GARAGE with extensive storage and tire racking. Recent upgrades include a brand new oak staircase (converted from carpet), new porcelain tiles throughout main living areas, washrooms, foyer, kitchen, bathrooms, and laundry, an upgraded laundry sink, and stainless steel appliances. Enjoy the pie-shaped backyard with a wide space, 100+ sq ft insulated shed, concrete and interlock walkways to the second entrance and shed, plus a screened cedar gazebo ($7,000).The upper unit offers four spacious bedrooms, three full bathrooms including a luxurious 5-PIECE PRIMARY ENSUITE with freestanding tub and separate shower and an additional two bathrooms for sharing. The bright WALK-OUT BASEMENT includes a LEGAL ONE-BEDROOM PLUS DEN SUITE with full bath and private yard access-CURRENTLY TENANTED. The den works perfectly as a home office or guest space.The property is located close to parks, trails, shopping, restaurants, Lakehead University, and the shores of Lake Couchiching, offering modern comfort and an active four-season lifestyle.Extended driveway accommodates 6+ cars including 2 in the garage.For a full list of upgrades please see the full upgrade list attached to the listing. (id:58671)
6 Bedroom
5 Bathroom
2000 - 2500 sqft
RE/MAX Hallmark Realty Ltd.
812 Foxcroft Boulevard
Newmarket, Ontario
Prestige Stonehaven provides Exquisite Renovations T/Out This Fabulous Executive Home!! Approx. 3600 Sq. Ft. Of Beautifully Finished Living Space! 9Ft Ceiling On Main Level! Stunning Reno'd Kitchen W/Island & Quartz Counters & High End Appl's; 4 Reno'd Bathrooms, Gorgeous Finished W/O Basement W/ Large Windows; Extra Large Back Yard Is Fenced W/Mature Trees. Vinyl Windows (id:58671)
5 Bedroom
4 Bathroom
2500 - 3000 sqft
Aimhome Realty Inc.
64 Peppertree Lane
Whitchurch-Stouffville, Ontario
Absolute Show-piece in the Heart of Stouffville! This luxurious and spacious 4-bedroom semi features a grand double door entry and a bright eat-in kitchen with a Quartz Countertop and extended breakfast bar. Thousands spent on quality upgrades including new Engineered Hardwood flooring on both main and second floors, quartz countertops in all bathrooms, interior pot lights, water softener, and fresh paint throughout. The large primary bedroom boasts a 5-pieceensuite with a soaker tub and separate shower. Roof shingles replaced in 2024 for added peace of mind. Beautiful open-concept layout that shows like a model-don't miss the virtual tour! with a spacious backyard perfect for summer enjoyment. Sun-filled and move-in ready, located near top rated schools, GO Transit, shopping, Community & recreation centre, Ice Arena, parks, and library. An incredible home in a fantastic location-style, value, and comfort all in one !. ***Watch Virtual Tour***. (id:58671)
4 Bedroom
3 Bathroom
1500 - 2000 sqft
RE/MAX Experts
66 William Jose Court
Clarington, Ontario
Meticulously Maintained Bungalow In One Of Newcastle's Most Sought-After Neighborhoods. Situated On A Family Friendly Cul-De-Sac, This Home Offers Exceptional Curb Appeal & A Move-In-Ready Interior That's Been Thoughtfully Updated From Top To Bottom. Total 3166 Sq Ft Of Living Space. Step Inside To A Bright & Inviting Main Floor Thru An Extra Wide Front Porch. Your Double Door Grand Entry Will Take You Through Your Living Room & Family Room Area. You Will Experience Sky Lights Walking Your Way To The Beautiful Pool View Kitchen That Comes With Quartz Countertop & More Than Plenty Of Cup Board Space. It Only Gets Better Since Now You Will Walkout To A Private Backyard Rather Your Own Private Oasis Complete With An In Ground Heated Pool. This Patio Is Not Only Ideal For Staying Cool In The Hot Summer Days, Simply Laying In The Beach Chair- Reading A Good Book Or Relaxing & Even For Hosting Friends & Family. The Main Level Offers Three Spacious Bdrms. Prim Bdrm Is Complemented With A 4 Pc Attached Washroom & W/I Closet. Brand New Zebra Blinds Through Out The Entire House & Professionally Painted With Warm Color. Make Your Way Down On The Hardwood Stairs To The Fully Finished Bsmt Which Expands Your Living Space With An Additional 4th Bedroom, A 3 Pc Washroom, A Kitchenette & An Imagination Of How To Utilize The Extra Large Recreation Area. Perfect For Guests, Extended Family, Or Even An In-Law Suite Setup. Easy Access From Inside Of House To Your 2 Car Garage With Their Own Auto Garage Door Openers & Not To Mention You Can Even Park 4 Additional Vehicles In Your Driveway. Pot Lights Thru Out The Whole Exterior Of The House. This Home Is Truly A Gem- Lovingly Cared For & Move-In Ready, With Stylish Updates & Functional Space Throughout. Located In A Quiet, Family-Friendly Community With Easy Access To Hwy 401, Scenic Waterfront Trails, This Property Combines Small-Town Charm With Commuter Convenience. A Rare Opportunity To Own A Turn-Key Home In A Prime Location! (id:58671)
4 Bedroom
3 Bathroom
1500 - 2000 sqft
RE/MAX Ace Realty Inc.
56 Brennan Avenue
Barrie, Ontario
Welcome home! This new custom-built home is set in a desirable waterfront community, flooded with natural light on all levels and thoughtfully designed throughout. Open-concept main level is designed for everyday living and entertaining. The sun-filled living room features custom built-ins and a stunning gas fireplace, perfect for relaxing evenings or hosting family and friends.The heart of the home is the gorgeous custom kitchen with quality finishes, generous cabinetry and a walk-in pantry, seamlessly connected to the main living spaces. Main-floor office provides a quiet place to work or study, while the mudroom off the garage keeps daily life organized. Upstairs, enjoy the ease of second-floor laundry with extensive built-in storage and 4 spacious bedrooms for the whole family. The primary bedroom features a large walk-in closet and a private ensuite retreat. Second bedroom features a private ensuite, while the remaining two share a Jack & Jill bath. This home offers comfort, style, and space in a sought-after location close to the waterfront, parks, and all amenities. (id:58671)
4 Bedroom
4 Bathroom
2500 - 3000 sqft
Century 21 B.j. Roth Realty Ltd.
2576 Champlain Road
Tiny, Ontario
*** DON'T JUDGE THIS HOUSE BY ITS LOOKS *** 2 Separate lots, 1 House on 1.1 acres * Energy-efficient, custom-built with sustainability and safety in mind * Fireproof & tornado-proof construction * Over 1,000 sq. ft. of living space, with a 2nd bedroom on the main floor left to the buyer's imagination and needs * Lots of options for a future-oriented buyer: build 2nd house on the vacant lot or add a greenhouse or just enjoy nature * Great potential for small or large builder, live while you build * Features a sophisticated heating system: in-floor radiant heaters powered by a high-efficiency electrical boiler, plus rough-in for a woodstove to heat the entire house * Located across from Lake Huron beach & park, on a quiet dead-end street backing onto the famous Awenda Provincial Park * Contact the listing agent for specifications on this unique home - too many to list *** (id:58671)
2 Bedroom
1 Bathroom
700 - 1100 sqft
RE/MAX Hallmark Chay Realty
2205 South Millway Unit# 82
Mississauga, Ontario
This beautifully maintained townhome is tucked away in one of Mississauga’s most sought-after neighbourhoods, where convenience meets community. Offering 3 spacious bedrooms and 2.5 baths, this home blends functionality with a welcoming atmosphere that’s perfect for families, professionals, or anyone seeking a peaceful place to call home. Step inside to a warm, sunken living room featuring a cozy fireplace and sliding doors that open to your private patio with views of greenery—ideal for morning coffee or hosting BBQs. The bright kitchen with dinette creates a natural gathering space, while the upstairs bedrooms and updated bathrooms, complete with a walk-in shower and soaker tub, provide comfort and retreat. The finished basement offers flexible space for movie nights, a playroom, or home office, plus generous storage and laundry. What truly sets this home apart is the lifestyle it offers: low condo fees that include access to a private community pool, a park for kids to play or to enjoy evening walks, and a quiet, well-kept neighbourhood where neighbours still stop to say hello. You’re just minutes from top-rated schools, shopping centres, restaurants, major highways, and transit—making it ideal for commuters who want tranquility without sacrificing accessibility. With an attached garage, low maintenance, and a welcoming community, this isn’t just a home—it’s a chance to live where comfort, convenience, and connection come together. (id:58671)
3 Bedroom
3 Bathroom
1687 sqft
Exp Realty
9 Kandracs Crescent
Port Dover, Ontario
Exclusive Port Dover prime building lot with deeded access to the beach. Convenient located on quiet cul-de-sac and only a short walk downtown. Don’t miss this opportunity to be on vacation all year round. and capture great dining, theatre, boutique shopping, the Pier, Marina, Golf, Trails and so much more! (id:58671)
RE/MAX Escarpment Realty Inc.
52 Moon Crescent
Cambridge, Ontario
Welcome to 52 Moon Crescent in Cambridge – a beautifully built bungalow nestled in the desirable Westwood Village Preserve community. Currently under construction and move-in ready soon, this brand-new home features 3 spacious bedrooms and 2 full bathrooms, designed with both comfort and style in mind. The open-concept layout connects the kitchen, living, and dining areas, creating a bright and inviting space that's ideal for both everyday living and entertaining guests. At the heart of the home is a modern kitchen with sleek finishes and many upgrades throughout, including a large island, upgraded cabinetry, and high-end appliances. The primary bedroom includes a walk-in closet and private ensuite, while each additional bedroom offers ample closet space to keep everything organized. Step outside to enjoy a deck on the main floor, perfect for relaxing or entertaining. Downstairs, the walk-out basement offers endless potential – whether you envision a home gym, media room, or additional living space. Set in a vibrant neighbourhood close to schools, parks, shops, and more, this home truly has it all. Don’t miss the opportunity to make this stunning, soon-to-be-complete home your own! (id:58671)
3 Bedroom
2 Bathroom
1413 sqft
Corcoran Horizon Realty
664 King Street
Port Colborne, Ontario
This newly built triplex presents an outstanding investment opportunity with strong cash flow, a favourable unit mix, and turnkey construction quality. Offering a 5.6% cap rate on entry based on conservative underwriting, the property features three spacious and well-designed units, including a premium three-bedroom, two-storey main suite with high-end finishes, contemporary design, and an impressive ~600 sq. ft. primary bedroom complete with a walk-in closet and ensuite bathrooms. The two additional units-a below-grade suite and a side-entry unit-provide functional layouts and broad rental appeal, with all units equipped with in-suite air conditioning and laundry. The property includes ample on-site parking, accommodating more than two vehicles per unit with additional space for larger vehicles or storage. Utilities are allocated through an equal-billing structure, with the main unit responsible for 50%, the side unit 30%, and the basement unit 20%, creating predictable operating costs. The asset is currently operated as an Airbnb, offering added income potential where permitted. This triplex is one half of a two-building portfolio, sharing an adjoining wall with a matching triplex next door, allowing investors the opportunity to scale with a complementary asset. Turnkey, modern, and income-producing, this is a rare chance to secure a high-quality new-build investment in a strong rental market. (id:58671)
3907 sqft
Exp Realty
24 Charles Street
Port Colborne, Ontario
This newly built triplex presents an outstanding investment opportunity with strong cash flow, a favourable unit mix, and turnkey construction quality. Offering a 5.6% cap rate on entry based on conservative underwriting, the property features three spacious and well-designed units, including a premium three-bedroom, two-storey main suite with high-end finishes, contemporary design, and an impressive ~600 sq. ft. primary bedroom complete with a walk-in closet and ensuite bathrooms. The two additional units-a below-grade suite and a side-entry unit-provide functional layouts and broad rental appeal, with all units equipped with in-suite air conditioning and laundry. The property includes ample on-site parking, accommodating more than two vehicles per unit with additional space for larger vehicles or storage. Utilities are allocated through an equal-billing structure, with the main unit responsible for 50%, the side unit 30%, and the basement unit 20%, creating predictable operating costs. The asset is currently operated as an Airbnb, offering added income potential where permitted. This triplex is one half of a two-building portfolio, sharing an adjoining wall with a matching triplex next door, allowing investors the opportunity to scale with a complementary asset. Turnkey, modern, and income-producing, this is a rare chance to secure a high-quality new-build investment in a strong rental market. (id:58671)
3907 sqft
Exp Realty
102 Newcastle Street
Toronto, Ontario
Charming Detached Bungalow with Parking, Nestled in a Highly Desirable Pocket of South Mimico. Inviting Interior with Spacious Kitchen Offers Great Flow and Function. Or Renovate to Create Your Dream Home! Primary bedroom with Gorgeous Double Door Walkout Leads to a Private and Deep Lot that is Perfect for Gatherings with Family & Friends. Mature Perennial Gardens and a Beautiful Koi Pond Complete this Serene Backyard Oasis. Basement with 2nd Bathroom Offers Storage & Potential for More! This is a Great Opportunity for Anyone Looking to Build a Dream Home and Enjoy One of the Best Neighbourhoods in Toronto. Walk to Shops, Restaurants, Cafes & Famous San Remo Bakery. Commuting Here is a Breeze with Mimico GO Station a 2min Walk & 15min Train ride to Toronto's Union Station. Quick Access to the Gardiner, 427 and QEW, & Shopping at Sherway Gardens. Home Needs TLC. Home is Being Sold in "As-Is" Condition. (id:58671)
3 Bedroom
2 Bathroom
700 - 1100 sqft
Century 21 Regal Realty Inc.
39 Fenchurch Drive
Brampton, Ontario
Rare Opportunity to own a Premium Pie-Shaped Corner Lot! One bedroom basement apartment with potential rental income from day 1. This exceptional detached home offers an outstanding outdoor space and privacy rarely found. Flooded with natural light, the home features a bright, open-concept layout enhanced by pot lights, a modern designer backsplash, and elegant French doors that open to a spacious, private backyard-perfect for entertaining, relaxing, or future outdoor upgrades. The upper level offers generous bedrooms and a versatile loft that can easily be converted into a fourth bedroom, along with the convenience of second-floor laundry. Adding exceptional value is a finished one-bedroom rental basement, complete with a separate builder-installed entrance, oversized upgraded windows, and its own laundry-ideal for rental income or extended family living. Located in a highly sought-after neighbourhood, just minutes to transit, GO Station, top-rated schools, parks, highways, and shopping. A must-see home combining space, flexibility, income potential, and an unbeatable premium lot. (id:58671)
4 Bedroom
4 Bathroom
1500 - 2000 sqft
Century 21 Paramount Realty Inc.
2 Marilyn Street
Caledon, Ontario
A great opportunity to build your own custom home or homes (two) in the heart of Caledon east. A desirable neighborhood with all existing city services including Gas, Hydro, Municipal water and drainage. You can have 65- and 67-feet frontage with 137 Ft Depth perfect to have your customized luxurious residence with approved severance and site-ready conditions. Permits to construct a stunning custom home/s approximately 5,000 sq ft each with double or Triple car garage. Currently an occupied old home (will be demolished by the seller before closing). A perfect location with Vibrant community with walking distances to school, Community centre, parks and much more................ (id:58671)
RE/MAX Gold Realty Inc.
74 Ryerson Drive
Vaughan, Ontario
Discover Luxury Living In The Heart Of New Kleinburg With This Stunning Two-Story Detached Home, Nestled On One Of The Largest Lots In The Area. One Of A Kind Home In New Kleinburg Surrounded By Picturesque Greenspace. Boasting A Generous 3000+ Square Feet Of Above-Grade Living Space And Situated On An Expansive -50ft Wide Lot. This Property Offers Both Grandeur And Comfort In A Prime Location. Arguably the Best Floor Plan In The Subdivision. Surrounded By Breathtaking Ravine Space, This Home Is Perfectly Placed For Nature Lovers, Featuring Seenie Walking Trails Right At Your Doorstep. Just Minutes Away, Awaits The Charming Kleinburg Village, An Array Of Parks, Top-Rated Schools, And A Vibrant Selection Of Shops. The Recent Extension Of Hwy 427 Provides Effortless Connectivity To The Surrounding Areas, Ensuring That Everything You Need Is Easily Accessible. This Property Is Not Just A House; It's A Perfect Family Home, Offering Ample Space For Living And Entertaining. Not A Single Detail Overlooked; Stair Lights, Built-In Speakers Throughout, Pot Light Throughout, 10' Ceilings On Main,9'Ceilings On 2nd Floor And 10' Tray Ceiling In Primary, Alarm & Camera System. Ceiling and Wall Treatments Throughout. Look-out Basement; Can Be Easily Converted To Walk-Up For Basement Apartment. The Community Of New Kleinburg Is Renowned For Its Family-Friendly Atmosphere, Making It An Excellent Choice For Those Looking To Plant Roots In A Nurturing And Supportive Environment. Whether You're Raising A Family, Seeking A Peaceful Lifestyle, Or Simply Looking For A Luxurious Space To Call Home, This Property In New Kleinburg Represents A Unique And Compelling Opportunity. Embrace A Life Of Luxury And Convenience In A Community That Offers Everything You Could Desire (id:58671)
4 Bedroom
4 Bathroom
3000 - 3500 sqft
RE/MAX Experts
18 Sutton Drive
Goderich, Ontario
For more info on this property, please click the Brochure button. This updated year-round mobile home is located in Huron Haven Village about 5 kms north of Goderich, Ontario, just off Hwy 21 & about 1 km east of Lake Huron. Most residents are age 55 plus (not a requirement). This charming, well-kept 2-bedroom home w/4-pc bathroom & 100-amp service, features newer: high efficiency furnace, central air, electric water heater, electric stove/fridge/washer/dryer, laminate/vinyl flooring & more. Includes an over-the-range microwave w/vent fan/roof exhaust. A beautiful enclosed 3-season sunroom added in 2019, is 12 ft x 10 ft (not incl. in sq. footage) & has access from in/outside home. There are 4 parking spots outside. A single oversized attached garage is 23 ft 6 in x 14 ft 5 in (not incl. in sq. footage), has 1 parking spot, a built-in workbench & storage areas. The lovely yard, bordered at back property line by mature trees, also includes a garden shed. Pls. note Sutton Drive was freshly paved in early Nov. 2025. About a 10-minute walk, a newer recreation hall for residents was opened in 2023 & an outdoor pool in 2024. Located in the Municipality of Ashfield-Colborne-Wawanosh in Huron County, the wonderful community of Huron Haven is a short drive to many places & activities, including beaches, golf courses, a provincial park and shopping. New lease monthly land lease fees: Rent of $625, water/sewer flat fee of $75 & estimated lot & structure taxes of $42.87. Transfer of lease may also be possible, with monthly rent of $510 (the same monthly water/sewer flat fee/taxes). (id:58671)
2 Bedroom
1 Bathroom
701 sqft
Easy List Realty Ltd.
305 Hall Street
Ingersoll, Ontario
Serviced Lot in Ingersoll – Build Your Dream Home! Looking for the perfect place to build your next home? Welcome to 305 Hall Street, a fully serviced residential lot in a quiet Ingersoll neighbourhood — measuring approximately 132 x 66 feet (40.17 x 20.12 metres). With utilities already at the lot line and ample space for a custom build, this property offers flexibility, convenience, and the chance to bring your vision to life. Located minutes from schools, parks, and Highway 401, it’s a rare opportunity to create your dream home in a peaceful, family-friendly community. (id:58671)
RE/MAX Twin City Realty Inc.
1532 Concession Rd 6 W
Flamborough, Ontario
Scenic Flamborough is a part of southwestern Ontario known for farms and horse ranches. Located between Cambridge and Hamilton is this completely private, calendar book property on 90 acres. The home is set back from the main road with mature natural beauty as a buffer. A manicured tree line separates the driveway from the paddocks leading up to the home with approximately 15 acres of cultivable land, pastures, and gardens. The barn is suited for horses, complete with hydro, running water, four stalls, tack room, and massive hay loft. Attached to it is an oversized 3 bay garage providing space for utility vehicle storage and a workshop. In the centre of the property is a beautiful two story home at over 6800 square feet of finished space including the basement, with in-floor heating throughout the entire home and subdivided triple car garage. The board and batten/stone skirt exterior, wrap around porch, large windows, and soaring ceilings give the home its luxury farmhouse feel. It offers capacity for living and entertaining with 3 bedrooms plus a spa like primary suite, 6 bathrooms, beautiful living room with stunning fireplace, gourmet kitchen with butler pantry, and oversized dining room open to the nook and family room also featuring an elegant stone fireplace with timber mantel. The main floor office and laundry offer convenience. The basement was designed with recreation in mind offering a games room, wet bar and home theatre with surround sound and projection system. The basement level is also directly accessible from the garage via the second staircase. Relaxation extends to the outdoors with a backyard heated saltwater pool, 20' x 30' Muskoka room and wood burning stone fireplace and chimney. The views are gorgeous in every direction; to the south it overlooks a private acre pond complete with beach and aerating fountain, and behind it over 74 acres of forest with a 4 kmnetwork of trails for walking and riding. A truly stunning property! (id:58671)
4 Bedroom
6 Bathroom
4590 sqft
RE/MAX Twin City Realty Inc.
27 Benninger Drive
Kitchener, Ontario
A wonderful new floorplan from award winning Activa Homes. A fresh modern exterior is the aspect from the front and a walk out basement is found in the rear. The main floor features a large kitchen and open floorplan. With a deck leading off the rear to enjoy those summer days and nights. The bedrooms are of a very good size with the Primary bedroom needing to be seen to be believed. The basement is large, again with the walkout capabilities. put your personal touch on it ! Book a showing today, you wont be disappointed ! (id:58671)
3 Bedroom
3 Bathroom
1482 sqft
Peak Realty Ltd.
RE/MAX Real Estate Centre Inc.
Royal LePage Wolle Realty
Century 21 Heritage House Ltd.
8 Whitfield Avenue
Hamilton, Ontario
Newly renovated 1.5-storey 3 bedroom detached home with beautiful modern finishes! Chef'skitchen with brand new stainless steel appliances opens to living room. Convenient main floorbedroom and two more bedrooms upstairs. Bright modern full bathrooms on both levels. Main floorlaundry at the back of the home. Carpet free flooring throughout. Here's your chance to live infully renovated home with new kitchen, bathrooms, windows, flooring, electrical, plumbing,ductwork and so much more. Detached garage and private back yard. Private driveway parking.Close to shopping, lake, transit and highway. (id:58671)
3 Bedroom
2 Bathroom
700 - 1100 sqft
Royal LePage Real Estate Services Ltd.
34 - 34 Arlington Crescent
Guelph, Ontario
Welcome To This Bright and Modern 3 Bedroom Condo Townhouse With Finished Basement Located In The Highly Desirable Neighborhood Of Pineridge/Westminster Woods In Guelph. Designed For Comfort And Convenience This Home Offers Modern Finishes And Low Maintenance Living. The Main Floor Offers A Bright Open-Concept Living And Dining Area With Laminate Flooring And A Walkout To The Backyard, Flowing Effortlessly Into To A Bright Kitchen Featuring Well-Kept Cabinets, Granite Countertops, A Stylish Backsplash, And Stainless-Steel Appliances. The Second Floor Features A Primary Bedroom With Walk In Closet And Large Window And 2 Other Good Size Bedrooms. The Second-Floor Ensuite Laundry Adds Ease And Practicality In Everyday Chores. The Finished Basement Offers Extra Living Space Including A Rec Room, Ample Storage Space And An Additional 3-Piece Bathroom Creating A Perfect Space To Entertain Or Unwind. The Private Patio Is Perfect For Outdoor Dining, Barbecues, Or Relaxing Outdoors. Freshly Painted - Move In Ready, This Home Is Conveniently Located Mins To HWY 401, Major Shopping Centre, Entertainment, Schools And Many More Amenities. Some Pictures Are Virtual Stagged. (id:58671)
3 Bedroom
3 Bathroom
1200 - 1399 sqft
Save Max Real Estate Inc.
68 Wheatland Drive
Cambridge, Ontario
!!This Stunning well-maintained detached home features 3 spacious bedrooms, a cozy rec room in the basement, and a large, inviting deck in the backyard perfect for relaxation and entertaining. With its bright and functional layout, this home offers the ideal blend of comfort and style. Situated in a quiet, family-friendly neighborhood, its just minutes from local amenities, schools, and parks. Don't miss your chance to make this charming property your new home!! (id:58671)
4 Bedroom
2 Bathroom
1100 - 1500 sqft
RE/MAX President Realty
50 Grand Avenue S Unit# 1311
Cambridge, Ontario
Fall in love with life in the Gaslight District! This 2-bedroom, 2-bath condo is move-in ready and priced to sell. You’ll love the peaceful views of the Grand River and Downtown Galt, plus the airy feel from the 9-foot ceilings. The open-concept kitchen comes with five sleek Whirlpool appliances and a handy island that’s perfect for casual meals or entertaining. Step out onto the glass balcony — accessible from both the living room and the primary bedroom — and soak in those amazing views. You’ll also have underground parking and your own storage locker. The Gaslight Condos offer incredible amenities too: a fitness centre, games room, library/study, and a gorgeous outdoor terrace with pergolas, fire pits, and BBQs overlooking Gaslight Square. (id:58671)
2 Bedroom
2 Bathroom
1007 sqft
Century 21 Heritage House Ltd.
Lot 2 - 3151 Montrose Road
Niagara Falls, Ontario
Great opportunity to build your custom dream home on this premium residential lot located in the highly sought-after Mt. Carmel neighbourhood of Niagara Falls. It is a unique lot with approximately 60ft of frontage at the road, allows space for a variety of building styles. Highly desirable area of the city with many shops and amenities nearby. This fully serviced lot fronts onto Montrose Rd, legal description, taxes and PIN will be prepared after boundary adjustments from rear parcel. (id:58671)
0 - 699 sqft
Bosley Real Estate Ltd.
3335 Mockingbird Common
Oakville, Ontario
3 Bdrms, 2041 Sft by MPAC, backing to Greenspace.Upgraded , 9Ft Smooth Ceilings on main, Luxurious 5 Pce Ensuite W/I closet. Open Concept, Eat-In Kitchen. W/O To Yard, Direct Access To Garage, Upgraded Kitchen & Bathrm. 2nd Fl Laundry. Located In Desired North Oakville Area, Trafalgar/ Dundas, Surounded By Plaza & Banks. Close To Schools, Shopping Malls, Restaurant, Transit, Quick Access To Hwy 403, 407, QEW etc. (id:58671)
3 Bedroom
3 Bathroom
2000 - 2500 sqft
Homelife New World Realty Inc.
684 Peele Boulevard
Burlington, Ontario
Welcome to 684 Peele - this custom-built home has been meticulously designed from top to bottom and features a floor plan tailored for family life. The main floor impresses from the moment you step inside. Engineered floors, custom millwork, stunning fireplace and 9 ft ceilings on the main and second levels. The heart of the home is the expansive kitchen where custom cabinetry, premium appliances, walk-in pantry and a large island flow seamlessly into the great room. Step outside to the oversized covered rear porch - a true extension of the home overlooking the large backyard. A thoughtfully designed mudroom with built-ins and side entry access adds everyday functionality. Upstairs, the primary suite is a private retreat featuring a spacious walk-in closet and a luxurious ensuite with double vanity, freestanding soaker tub, and oversized shower. The fully finished lower level offers over 1,200 square of additional living space and access to a separate entrance. A large rec area, full wet bar with beverage fridge, fifth bedroom, full bathroom and ample storage make this level both versatile and functional. Double detached garage with vaulted ceiling, 40-amp sub panel and 6 slab is perfect for the car enthusiast. An exceptional offering in South Burlington, this home delivers style, substance, and space! Luxury Certified. (id:58671)
6 Bedroom
5 Bathroom
2500 - 3000 sqft
RE/MAX Escarpment Realty Inc.
43 Harding Avenue
Toronto, Ontario
Welcome to 43 Harding Ave in Brookhaven. This detached bungalow is filled with upgrades including updated floors and kitchen. The kitchen features quartz countertops, pot lights and stainless steel appliances. 2 bedrooms on the main level and 3 pc bath with a glass shower. This home also has a fully finished basement with a separate entrance. Kitchen, bedroom, laundry and 4 PC bath featured on the lower level. Take advantage of the potential to live in and rent out. Complete with a spacious yard for flowers and gardening. Conveniently located near UP Express, Union Station, LRT access, HWY 400/401, parks and all amenities. (id:58671)
3 Bedroom
2 Bathroom
700 - 1100 sqft
Exp Realty

