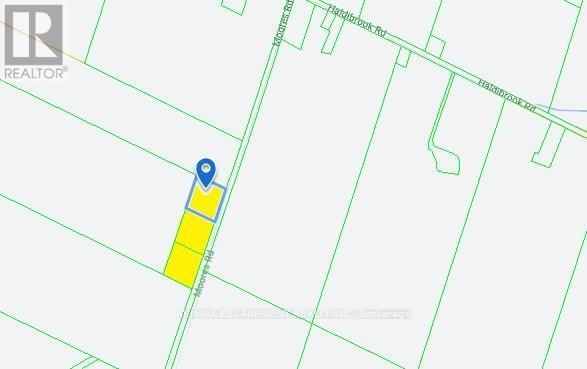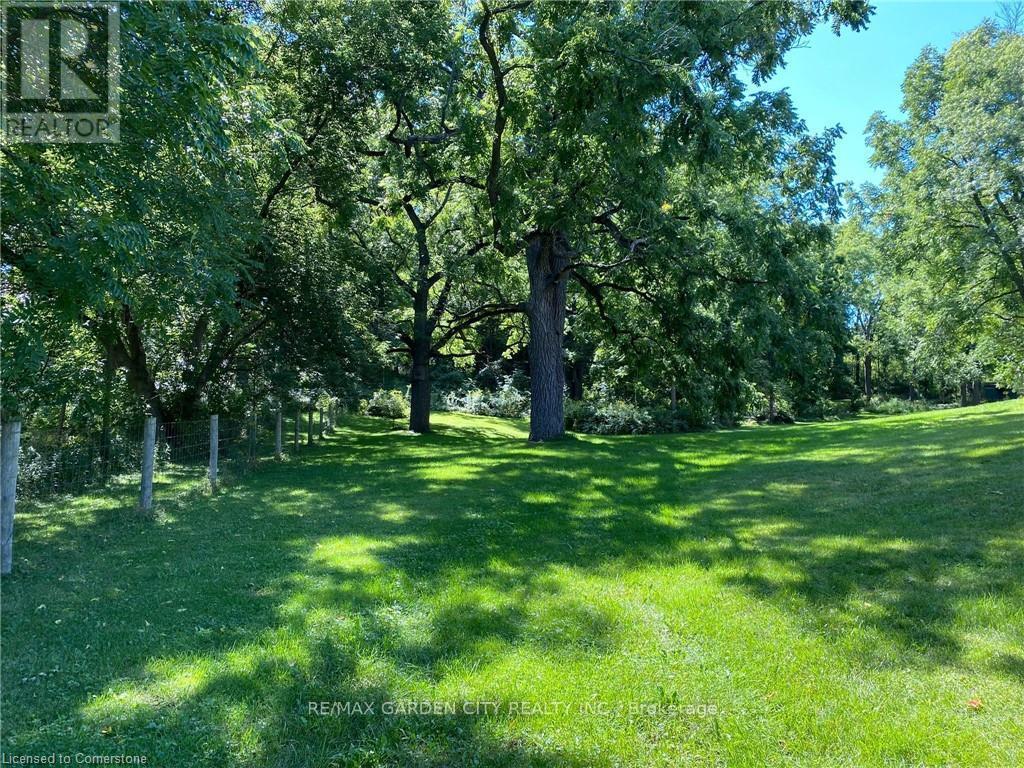- Home
- Services
- Homes For Sale Property Listings
- Neighbourhood
- Reviews
- Downloads
- Blog
- Contact
- Trusted Partners
689 Moores Road
Haldimand, Ontario
CENTRALLY LOCATED IN SENECA DISTRICT. QUICK ACCESS TO 403, STONEY CREEK, AND QEW NIAGARA. BUYER TO DO DUE DILIGENCE REGARDING ZONING, FUTURE USE, HST. 3 PARCELS MUST BE SOLD TOGETHER. (id:58671)
RE/MAX Escarpment Realty Inc.
Pt Lt 3 Effingham Street
Pelham, Ontario
LOCATION, LOCATION, LOCATION! Fabulous 2.9 ac treed, ravine lot on the Niagara Escarpment. Build your dream home on Effingham St. just a short walk to Short Hills and Henry of Pelham Estate Winery. There is frontage on Effingham Street and Louth Townline Road, but building envelope is on Effingham St. The lot is located directly south of 2910 Effingham Street and directly east of 160 Louth Townline Road. Please park on Louth Townline Road, by the for sale sign and walk into the lot. The present owners state they have the Town of Pelham and NEC approval for a 3,000 sq. ft. bungalow, with conditions, but the buyer is to do their own due diligence regarding building. (id:58671)
RE/MAX Garden City Realty Inc.
1048 Roosevelt Road
Mississauga, Ontario
Nestled in the prestigious Lakeview community, this meticulously designed home offers a perfect blend of luxury, comfort, and modern living. With 4+1 bedrooms and 6 bathrooms, this spacious residence is tailored to meet the needs of a growing family or those seeking additional living space. Upon entering, you'll be welcomed by an open-concept main floor, where the chef-inspired kitchen shines with new stainless-steel appliances, stylish pendant lighting, sleek quartz countertops, and gleaming hardwood floors that add warmth throughout the space. The expansive living room is truly the heart of the home, offering ample space for entertaining and relaxing, while large windows and a walkout to the backyard deck allow for seamless indoor-outdoor living. The beautifully landscaped deep lot provides the perfect backdrop for enjoying summer evenings or hosting family gatherings. Upstairs, the serene primary bedroom provides a peaceful retreat, complete with a luxurious Ensuite bathroom for ultimate relaxation. Down the hallway, three stunning skylights flood the space with natural light, enhancing the airy ambiance as you pass by another beautifully designed bedroom with its own well-appointed Ensuite. The remaining two bedrooms are equally impressive, offering spacious comfort ideal for a growing family. The finished lower level adds even more versatility to this home. The legally finished basement apartment can be perfect for guests, a separate in-law or nanny suite, or help with your mortgage by offering potential rental income. The space includes a generous bedroom, a large open concept living area with a fully functional kitchen and its own separate laundry. With its functional layout, high-end finishes, and the option of rental income or extra living space in the basement, this home is a perfect choice for modern living in one of the most desirable neighborhoods. (id:58671)
5 Bedroom
6 Bathroom
RE/MAX Realty Specialists Inc.
1046 Roosevelt Road
Mississauga, Ontario
Nestled in the prestigious Lakeview community, this meticulously designed home offers a perfect blend of luxury, comfort, and modern living. With 4+1 bedrooms and 6 bathrooms, this spacious residence is tailored to meet the needs of a growing family or those seeking additional living space. Upon entering, you'll be welcomed by an open-concept main floor, where the chef-inspired kitchen shines with new stainless-steel appliances, stylish pendant lighting, sleek quartz countertops, and gleaming hardwood floors that add warmth throughout the space. The expansive living room is truly the heart of the home, offering ample space for entertaining and relaxing, while large windows and a walkout to the backyard deck allow for seamless indoor-outdoor living. The beautifully landscaped deep lot provides the perfect backdrop for enjoying summer evenings or hosting family gatherings. Upstairs, the serene primary bedroom provides a peaceful retreat, complete with a luxurious Ensuite bathroom for ultimate relaxation. Down the hallway, three stunning skylights flood the space with natural light, enhancing the airy ambiance as you pass by another beautifully designed bedroom with its own well-appointed Ensuite. The remaining two bedrooms are equally impressive, offering spacious comfort ideal for a growing family. The finished lower level adds even more versatility to this home. The legally finished basement apartment can be perfect for guests, a separate in-law or nanny suite, or help with your mortgage by offering potential rental income. The space includes a generous bedroom, a large open concept living area with a fully functional kitchen and its own separate laundry. With its functional layout, high-end finishes, and the option of rental income or extra living space in the basement, this home is a perfect choice for modern living in one of the most desirable neighborhoods. (id:58671)
5 Bedroom
6 Bathroom
RE/MAX Realty Specialists Inc.
95 Glenmore Crescent
Brampton, Ontario
Semi-Detached Corner Lot In Desirable Bramalea G-Section Community. Close To School, Amenities, Transit, Chinguacousy Park, Library, Civic Center And Bramalea City Center. Spacious Backyard With 2 Sheds. Separate Basement Entrance. Professionally renovated, look like detached house. (id:58671)
6 Bedroom
3 Bathroom
Century 21 Red Star Realty Inc.
3659 Holden Crescent
Mississauga, Ontario
Unique pie shaped lot! 236' ft deep. Private access to Burnhamthorpe Rd. 3 bed 2 bath semi in pristine condition. Same owner for 56 years! 3 points of entry/exit. 2 full kitchens and baths. Great investment property or live. Across from St Mary's Ukranian church. **** EXTRAS **** Two outdoor sheds with electrical, water and phone. Gated access to Burnhamthorpe Rd and bus stop. (id:58671)
3 Bedroom
2 Bathroom
Crescendo Realty Inc.
7613 Highway 26
Clearview, Ontario
Welcome to this delightful property featuring two separate living spaces, perfect for families or rental opportunities. The home boasts a spacious circular driveway, offering ample parking for you and your guests.Inside, you'll find a fully equipped basement apartment (ideal as an in-law suite) complete with its own laundry and kitchen, providing privacy and convenience. The main living area showcases new vinyl flooring and is enhanced by pot lights in the basement, creating a warm and inviting ambiance. Freshly painted throughout, the home is ready for you to move in and make it your own.Step outside to enjoy a newly constructed deck, perfect for outdoor gatherings. This property is ideally located just a short stroll from the vibrant shops and restaurants on Main St., and a quick drive to nearby ski hills and the beach. Dont miss the chance to make this charming home yours! **** EXTRAS **** All Existing Appliances, Electric Light Fixtures, and Window Coverings. Roof (2021) UV Filtration System (2021). (id:58671)
4 Bedroom
2 Bathroom
Sutton Group-Admiral Realty Inc.
7 Reddington Road
Markham, Ontario
Great Location, 5 years Old Link House With 3-Bedrooms Located At High Demand Community, Approx 2000sf As Per Builder Floor Plan, 9 Ft Ceiling On Main & 2nd Floor. Functional Layout, Upgraded Kitchen With Quartz Centre Island, New Renovated Apartment Basement With Separate Entrance For Rent Income, Close To All Amenities: Banks, Schools, Costco, Homedepot, Supermart, Hwy407... ** This is a linked property.** **** EXTRAS **** Stove, Fridge, Washer, Dryer, All Elf's, All Existing Window Coverings. (id:58671)
4 Bedroom
4 Bathroom
Homelife Landmark Realty Inc.
57 Curzon Street
Toronto, Ontario
Amazing opportunity to own in the heart of Leslieville, walk to great schools, Cafe's, Restaurants, historic Queen Street East Very Large Semi Detached with only 1 neighbour, 4 Bedrooms 3 Bathroom, built in garage with access inside the home (currently being as a studio) Kitchen (2017)w Quartz countertops, flooring (2017) Roof (2015) Basement High & Dry with Separate entrance for inlaw or nanny suite. (id:58671)
5 Bedroom
3 Bathroom
RE/MAX Hallmark York Group Realty Ltd.
73 Neilson Avenue
Toronto, Ontario
Welcome to 73 Neilson Ave! This stunning 4 + 1bedroom custom designed 4200 sqft of living space home that you'll be greeted immediately by the feeling of space and light from the open concept plan with a 9ft ceiling throughout. A three way, linear gas fireplace separates the formal living room and family room adding that sense of space and openness. A large breakfast area with walkout to the large deck. Customize beautiful quartz chef's kitchen with centre island and stainless steels appliances. Upstairs you will find a gorgeous primary bdrm with spacious spa-like 5 pc ensuite. Three additional bedrooms with excellent closet space and access to a 4pc ensuite . The basement offers walkout access to a one bdrm apartment to rent or use as in-law suite and a separate rec room with exclusive use by the main floor. (id:58671)
5 Bedroom
5 Bathroom
Century 21 Leading Edge Realty Inc.
66 Sexton Crescent
Hamilton, Ontario
Beautifully maintained executive home nestled in Ancaster's desirable Harmony Hall neighbourhood. Tastefully chosen finishes allow for a truly turn-key opportunity. The modern kitchen boasts matching built in stainless steel appliances, ample cabinetry, and a large island. Find a formal dining area perfect for entertaining and cozy family room, complete with a fireplace - ideal for relaxing evenings. Find a large office perfect for working from home. Upstairs, you'll find generously sized bedrooms, including a luxurious primary suite with a private ensuite bathroom, and walk-in closet. Additionally, find a bonus loft space for lounging, along with a second level laundry for convenience. Walk down to the basement that was fully finished by the builder where you'll find a large rec room and in-law suite with a separate walkout entrance. Minutes to all the amenities you will need including highway access, Hamilton Golf & Country Club, shools, parks and grocery stores. (id:58671)
5 Bedroom
4 Bathroom
RE/MAX Escarpment Realty Inc.
237 Springbrook Avenue
Hamilton, Ontario
Prime Development Opportunity in Ancaster! Introducing an exceptional parcel of land featuring 6 approved lots in the heart of Ancaster. This unique opportunity includes 2 detached lots measuring 40' x 150' and 4 semi-detached lots at 30' x 150' each. With approved passage of zoning. Utilities are easily accessible with sewers available, and hydro and gas connections right at the lot lines, making this an ideal site for your next development project. Whether you're looking to build modern homes or invest in a growing community, this location offers both convenience and potential. Don't miss your chance to capitalize on this incredible opportunity in a desirable area of Ancaster! (id:58671)
RE/MAX Escarpment Realty Inc.












