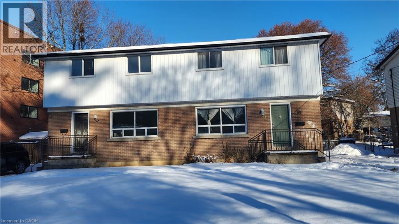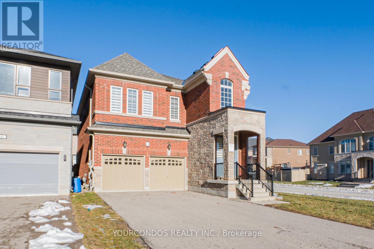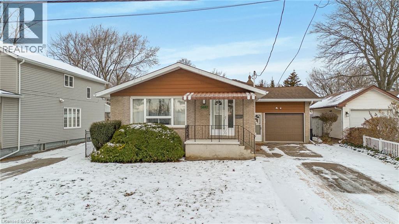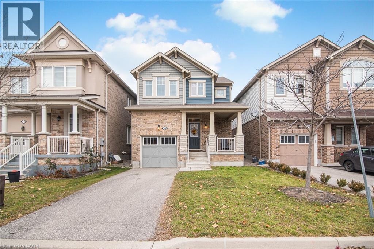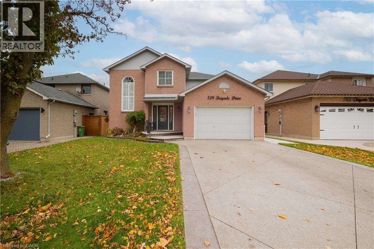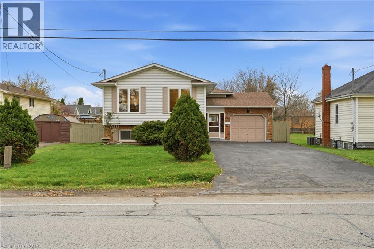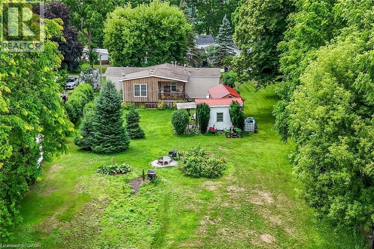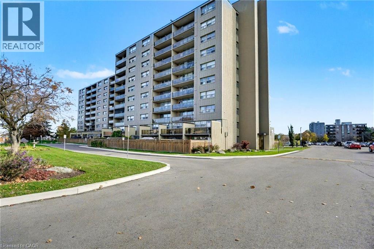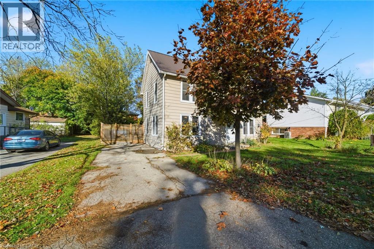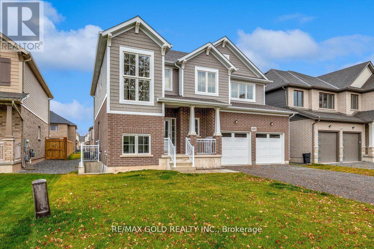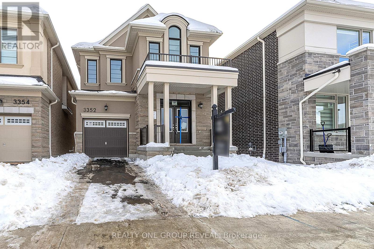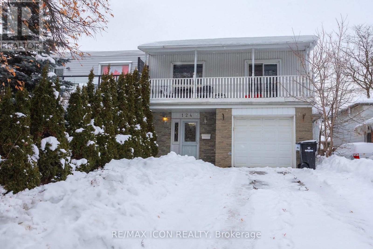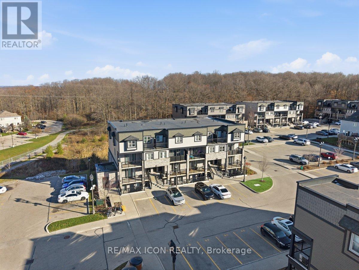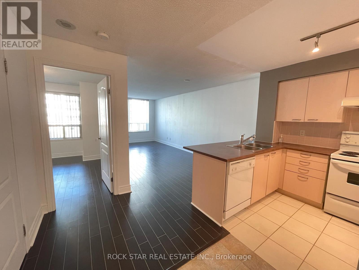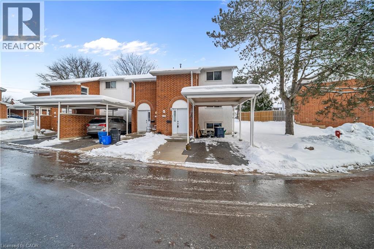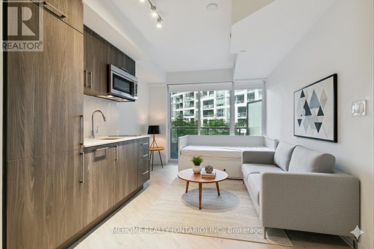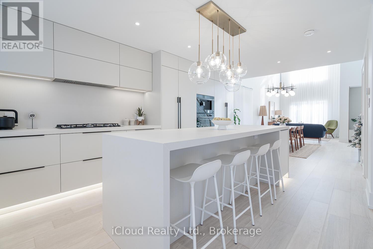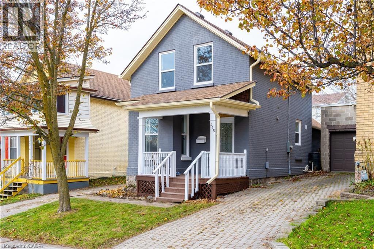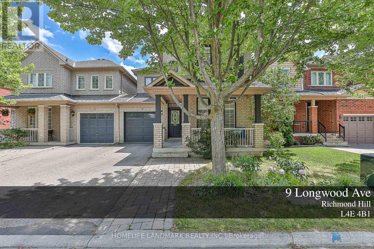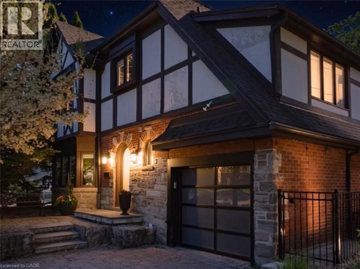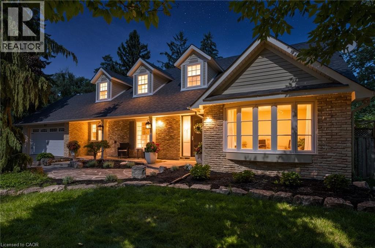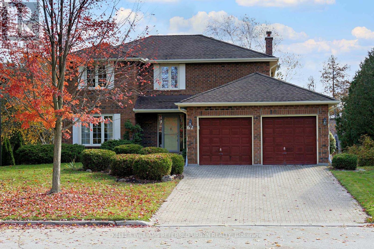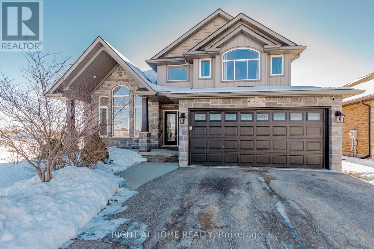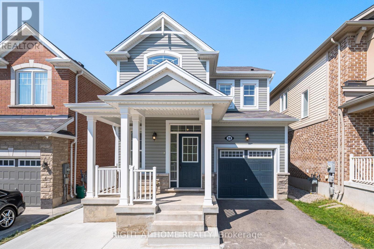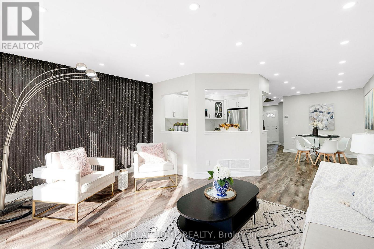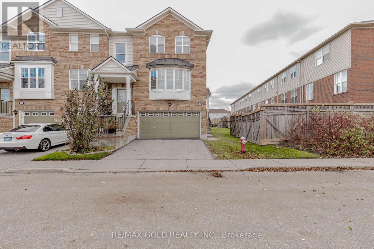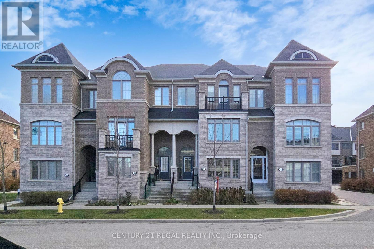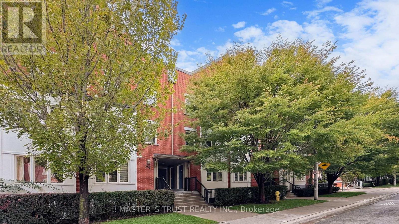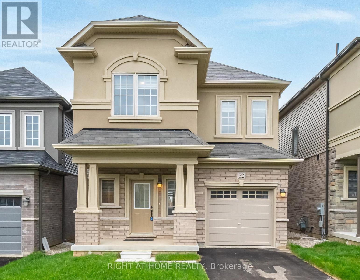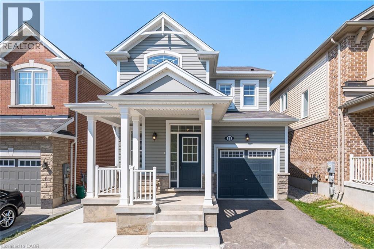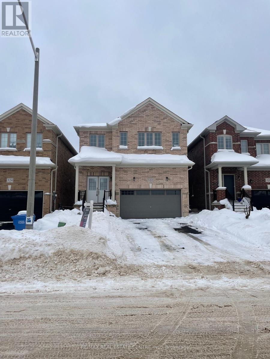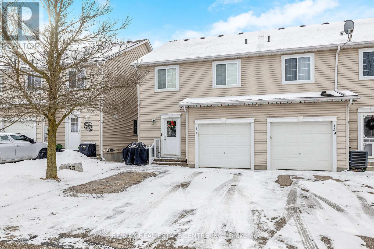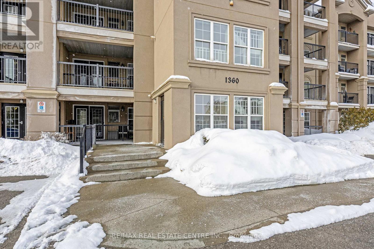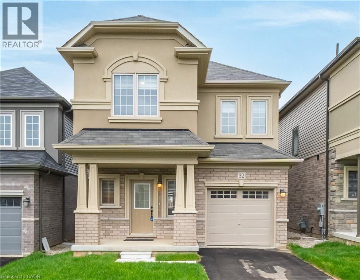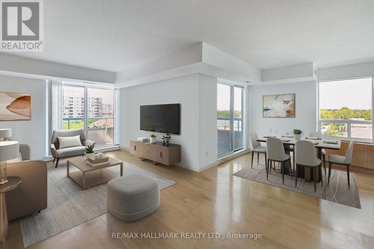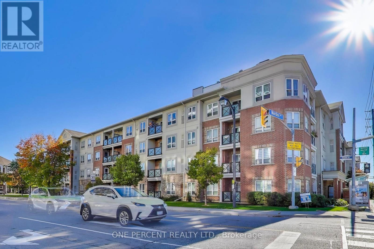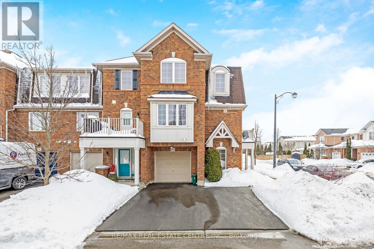- Home
- Services
- Homes For Sale Property Listings
- Neighbourhood
- Reviews
- Downloads
- Blog
- Contact
- Trusted Partners
57-59 Oakwood Avenue
Simcoe, Ontario
ATTENTION INVESTORS! An exceptional opportunity awaits at 57–59 Oakwood Avenue. This side by side duplex both sides are vacant and present a prime chance for severance, redevelopment, or value-add investment. Each unit has three bedrooms, one bathroom, an eat in kitchen, and a basement with full ceiling height and side door access with a fenced in yard with it's own private driveway. With the right design vision, these homes can truly shine! The property is ideally located close to schools, shopping, parks, and numerous amenities. Book your showing today! (id:58671)
6 Bedroom
2 Bathroom
2100 sqft
Royal LePage Trius Realty Brokerage
32 Conc.1 Whs Hwy89 Rd N
Mono, Ontario
Client RemarksA Perfect Blend Of Convenience & Natural Beauty. This 3.1 Acre Lot Of Predominantly Clear Land Is Well Situated On Highway 89. Minutes From The Corner Of Hwy's 10 & 89 For Access To The Fast Growing Towns Of Shelburne. Alliston & Orangeville. Surrounded By Beautiful Hills Of The Niagara Escarpment And Across From The Bruce Trail. (id:58671)
3 ac
Kingsway Real Estate
100 Beckett Avenue
East Gwillimbury, Ontario
Corner Lot Detached Home In Holland Landing With Double Car Garage. 3090 Square Foot Of Above Ground Living Space With Stone & Brick Facade. Perfect And Open Concept Layout. Double Door Entrance. $$$ Spent On Upgrades: Main Floor Hardwood Flooring In Living, Dining And Family Rooms, 9 Feet Smooth Ceiling. Eat-In Kitchen With Granite Countertop And Breakfast Bar. Master Bedroom With Large W/I Closet, 5Pc Ensuite W/ Frameless Glass Shower. All Bedrooms Are Ensuite Or Semi-Ensuite. Excellent Location With Minutes To Costco, La Fitness, Upper Canada Mall & Hwy 404. ** This is a linked property.** (id:58671)
4 Bedroom
4 Bathroom
3000 - 3500 sqft
Yourcondos Realty Inc.
5687 Murray Street
Niagara Falls, Ontario
5687 Murray Street - a rare opportunity in a prime location! Calling all first-time buyers and investors! This custom-built home offers exceptional potential on a surprisingly quiet street just steps from Niagara Falls. The main floor features a bright living room, original hardwood in all three bedrooms, a functional kitchen with a spacious dining area, and a retro 4-piece bath. The lower level offers ideal in-law or rental potential with a separate side entrance through the garage, a large rec room (wet bar-ready), a second kitchen with updated gas line (2025), a 3-piece bath, laundry/utility room, and workshop space. Recent updates include all new basement windows (2025), 100 AMP breaker panel (2025), brand new light fixtures throughout (2025), new hot water tank (2025), metal roof, updated furnace, and central air. Exterior features include a large attached sunroom, car-and-a-half garage, ample parking, and a fully fenced backyard. Close to the tourist district, shopping, parks, and schools, this well-maintained home is ready for new owners to add their personal touch or enjoy its classic charm. (id:58671)
3 Bedroom
2 Bathroom
1845 sqft
RE/MAX Realty Services Inc
529 Bartleman Terrace
Milton, Ontario
Welcome to 529 Bartleman Terrace! This beautifully maintained 3-bedroom home sits on a quiet, family-friendly street in Milton’s desirable Coates neighbourhood. Offering nearly 2,400 sq. ft. of bright and functional living space, this home features 9-ft ceilings on the main floor, rich hardwood flooring, and an open-concept layout perfect for everyday living and entertaining. The spacious kitchen boasts stainless steel appliances, ample cabinetry, generous counter space, and a walk-out to a private, low-maintenance backyard. The main living and dining areas are filled with natural light and offer great flow for gatherings. Upstairs, you’ll find three well-sized bedrooms including a large primary suite complete with a walk-in closet and a private ensuite. Two additional bedrooms and a second full bath provide room for a growing family, home office, or guest space. The unfinished basement offers incredible future potential—design your dream recreation room, home gym, or additional bedroom and build long-term equity. Located close to top-rated schools, beautiful parks, walking trails, shopping, transit, and all the amenities Milton is known for. A wonderful opportunity to own a move-in-ready home in a premium neighbourhood. Don’t miss this one! (id:58671)
3 Bedroom
2 Bathroom
2394 sqft
Royal LePage State Realty Inc.
139 Brigade Drive
Hamilton, Ontario
Beautifully upgraded 2-storey home in a sought-after, family-oriented Central Mountain neighbourhood, directly across from Elmar Park. Featuring 3+1 spacious bedrooms and 3.5 baths, this home offers hardwood floors, an elegant staircase with wrought-iron spindles, and California shutters. The kitchen showcases granite counters, stainless steel appliances, pot lights, and a full separate pantry. A bright family room with vaulted ceilings, skylights, and a cozy fireplace anchors the main floor. The spacious primary bedroom features a sun-filled ensuite and walk-in closet, offering the perfect retreat. The fully finished basement is perfect for relaxing or entertaining family and friends. Spacious, fully fenced backyard with a new concrete patio — ideal for gatherings and outdoor living. Aggregate driveway and front porch, 1.5-car garage, and new fencing all around. Steps to top schools, Limeridge Mall, parks, and every convenience. Furnace & A/C (2024), new concrete walkway and patio (2024), new full-perimeter fence (2024) and roof (2020). (id:58671)
4 Bedroom
4 Bathroom
3452 sqft
RE/MAX Escarpment Realty Inc.
85 Rice Road
Welland, Ontario
Discover an incredibly versatile home on a generous lot offering endless options for multi-generational living, rental income, or a strong addition to your investment portfolio. The main and lower levels each feature their own laundry, with a convenient elevator connecting floors for easy access throughout the home. The lower level includes a layout ideal for an in-law suite, giving added flexibility for extended family or rental potential. Set on a main road with excellent public transit at your doorstep, the location still offers a comfortable residential feel while keeping everyday amenities close by. Live in one unit and rent the other, support family under one roof, or maximize the property’s income-producing ability—this is a rare opportunity with space, function, and future upside all in one. (id:58671)
3 Bedroom
2 Bathroom
2150 sqft
RE/MAX Escarpment Golfi Realty Inc.
29 Courish Lane
Cayuga, Ontario
If you’re seeking peace and quiet with Grand River access just 30 minutes from Hamilton on land you co-own, this well-maintained 2-bedroom 4 season home in the Courish Community is must-see. Offering over 1000 sq. ft. of comfortable living space, it features an open-concept kitchen and living room, a bright dining/sunroom addition, a 4-piece bath, and convenient laundry area. Enjoy two covered patios, perfect for relaxing or entertaining, surrounded by mature trees, perennial gardens, a covered front porch and a firepit in the large yard. Vinyl siding with wood board and batten accents, forced-air propane heat, and two multipurpose sheds provide both function and charm. Situated within a unique 10.93-acre cooperative offering over 800 feet of Grand River frontage, residents share access to maintained roadways, common areas, and waterfront for an annual fee of $120.00. Approximately 33 homes make up this friendly enclave, where affordable taxes and upkeep are collectively managed through the association. A truly serene setting just minutes north of Cayuga — where nature and community meet. (id:58671)
2 Bedroom
1 Bathroom
1032 sqft
RE/MAX Real Estate Centre Inc. Brokerage-3
15 Nicklaus Drive Unit# 1001
Hamilton, Ontario
Welcome to 15 Nicklaus Drive, Unit 1001, Hamilton! This stunning three-bedroom condo offers a perfect blend of comfort, style, and convenience. Featuring an updated kitchen, modern flooring, and bright, spacious living areas, this home is surrounded by lush green space with breathtaking views of both the Escarpment and Lake Ontario. Enjoy a wealth of building amenities, including an outdoor pool, fitness centre, party room, children’s playroom, outdoor playground, and ample visitor parking. Ideally located for commuters and families alike, you’ll have quick access to the Red Hill Valley Parkway, the LINC, and the QEW—making travel across the city and beyond a breeze. Nearby, you’ll find shopping, parks, community centres, and excellent schools. (id:58671)
3 Bedroom
1 Bathroom
921 sqft
RE/MAX Escarpment Realty Inc.
29 Monson Street
Jarvis, Ontario
Affordable Jarvis! Featuring 2 baths, 3 bedrooms, fenced yard, paved drive, newer furnace, A/C, windows and steel roof. Great package for your first home. All appliances included. Located close to school, deck for entertaining, main floor laundry, mud room. (id:58671)
3 Bedroom
2 Bathroom
1320 sqft
RE/MAX Escarpment Realty Inc.
4391 Willick Road
Niagara Falls, Ontario
Welcome to one of the best neighborhoods in the City of Niagara Falls! This beautifully maintained 2021-built, 2,550 sq. ft. upgraded home by Mountainview Homes sits facing acreage lots and is located just minutes from the beautiful Welland River and a short drive to the mesmerizing Falls view. This premium property offers 4 spacious bedrooms, a loft, and 2.5 baths on a 50 x 111 ft lot, with nearly $50K in upgrades. Features include a separate entrance to the basement, drawings for a legal basement apartment, extended 9-ft basement height, two upgraded basement windows, and kitchen, laundry, and bathroom rough-ins-perfect for future income potential. The upper level boasts an excellent floor plan with generously sized bedrooms and a bright loft area. The upgraded kitchen features granite countertops and stainless steel appliances. Step into the backyard and enjoy a dedicated BBQ gas line-perfect for easy summer grilling. A stunning, move-in-ready home in a highly sought-after location-ideal for families and investors alike! (id:58671)
4 Bedroom
3 Bathroom
2500 - 3000 sqft
RE/MAX Gold Realty Inc.
6906 Hickling Crescent N
Mississauga, Ontario
Elite Pick Your Next Dream Home Awaits! This stunning property offers a legal basement apartment with 2+1 bedrooms and 2 washrooms providing income potential from day one, a unique sunroom perfect for year-round relaxation, a separate entrance for added privacy, a lovely family-sized kitchen along with a second kitchen ideal for large families or entertaining, a bright breakfast area, separate family and living rooms, a charming wood-burning fireplace, four spacious bedrooms on the upper level, EV charger and gas stove rough-ins for future convenience, stylish pot lights throughout, and a freshly painted interior ready for move-in. Located in the peaceful and highly desirable Meadowvale community, this home is surrounded by groceries, restaurants, schools, places of worship, and is just minutes from two GO bus and train stations offering the perfect blend of comfort, convenience, and income potential. (id:58671)
7 Bedroom
5 Bathroom
2000 - 2500 sqft
Cityscape Real Estate Ltd.
3352 Marchington Square
Pickering, Ontario
Welcome to 3352 Marchington Square, a stylish, modern Elgin model by Mattamy offering 1,829 sq. ft. of fresh, functional, family-ready living. With 4 bedrooms, 2.5 baths, and a bright north-facing front, this home blends comfort and contemporary charm in all the right ways. The open-concept main floor is perfect for everyday life-cozy up by the gas fireplace, host friends with ease, or enjoy effortless flow from kitchen to living. Upstairs, generously sized bedrooms provide space for everyone, including a relaxing primary suite designed for unwinding. The walkout basement offers endless potential to finish and design your way. Energy-efficient features like an Air Source Heat Pump and tankless water heater make living here easy and efficient. And with immediate closing, you can skip the wait and move straight into a brand-new home in a growing master-planned community. Fresh, modern, move-in ready-this one checks all the boxes. Stainless Steel appliances (Wall oven, Microwave Combo, Fridge, Dishwasher & Electric Cooktop) to be installed prior to closing. (id:58671)
4 Bedroom
3 Bathroom
1500 - 2000 sqft
Realty One Group Reveal
124 Dalegrove Drive
Kitchener, Ontario
Welcome to this terrific semi-detached raised bungalow offering exceptional space-perfect for young professionals or a growing family. The bright main level features a welcoming foyer with ceramic tile, inside access from the garage, French doors, a 3-piece bathroom, convenient laundry, and a spacious family room with sliding doors leading to a deck and fully fenced backyard. With its layout and separate living space, this home presents an outstanding opportunity for in-law potential or a mortgage helper. Upstairs, you'll find hardwood flooring throughout, a sun-filled living room, and a dining area with sliders opening to a covered veranda-ideal for morning coffee, relaxing on a rainy day, or enjoying a cool drink. The upper level also offers three generously sized bedrooms with ample closet space, a full 4-piece bathroom, and an eat-in kitchen complete with stainless steel appliances. Notable updates include newer windows, furnace, central air, and garage door opener. With parking for three vehicles and a prime location close to schools, shopping, transit, trails, the library, and easy expressway access, this home checks all the boxes for comfort, flexibility, and convenience. (id:58671)
3 Bedroom
2 Bathroom
1500 - 2000 sqft
RE/MAX Icon Realty
21d - 1989 Ottawa Street S
Kitchener, Ontario
Welcome home! This elegant Barrington model offers 1,005 sq. ft. of stylish, low-maintenance living with 2 bedrooms, 1.5 baths, and TWO balconies overlooking a peaceful pond and treeline. Enjoy the premium builder upgrades, including enhanced kitchen cabinetry, upgraded counter-tops, a modern island, pantry, upgraded fixtures, and six quality appliances. The bright, open-concept main floor is ideal for everyday living and entertaining, with direct access to the first balcony. The all-white kitchen is a showstopper, ready for you to host dinner parties in style. Upstairs features two comfortable bedrooms; your primary with its own balcony; a 4-piece bathroom, and convenient upper-level laundry. Perfectly located near Highway 7/8 and the 401, Sunrise Shopping Centre, grocery stores, restaurants, transit, parks, and scenic trails like the Iron Horse Trail, this move-in-ready home offers exceptional value and one of the best views in the community! (id:58671)
2 Bedroom
2 Bathroom
1000 - 1199 sqft
RE/MAX Icon Realty
5 - 3429 Ridgeway Drive
Mississauga, Ontario
Stunning 2 Bedroom 2.5 Bathroom Two Level Condo Stacked Townhome With 1 Covered Parking Spot Located in Desirable and Highly Sought After Mississauga Location. Close To 1000 Square Feet Of Living Space, Consisting of an Expansive Living and Dining Space and a Tremendous Modern and Functional Kitchen That is Fully Equipped with S/S Appliances including Fridge, Stove, Oven, Microwave and Dishwasher. The Ground Level also Consists of an Outdoor Terrace Perfect for Patio and BBQ Space & Hosting Friends & Family. The Upstairs Consists Of A Laundry Room w Washer/Dryer For Added Convenience, Master Bedroom with 3 Piece Ensuite & Secondary Bedroom With A 3 Piece Common Bathroom. Walk To The Shopping & YMCA Community Centre. Tremendous Location Close to Restaurants Including The Renowned Ridgeway Food Plaza, Grocery Stores, Hiking Trails, Sheridan College, UTM, Costco, Walmart, Lifetime GYM, Erin Mills Town Centre, Credit Valley Hospital & Much More!. Easy Access To Public Transit & Highways, (401/103/407/QEW), Minutes To South Common Bus Terminal Connecting you Across GTA including to Downtown Toronto. Perfect For First Time Home Buyers. Building Insurance, Parking, Common Elements included. (id:58671)
2 Bedroom
3 Bathroom
900 - 999 sqft
Homelife G1 Realty Inc.
515 - 48 Suncrest Boulevard
Markham, Ontario
Located at Thornhill Towers, this move-in ready 1 bedroom is on the 5th floor facing north. Close to all amenities - schools, public transportation, Highway, grocery & restaurants. Bight open concept kitchen over looking the dining and living area with walk-out balcony. Just over 600 sq feet with no carpet. Good size bedroom with double sliding closet doors. Amenities include 24 hour security, gym, party room, pool, etc. (id:58671)
1 Bedroom
1 Bathroom
600 - 699 sqft
Rock Star Real Estate Inc.
111 Rea Drive
Centre Wellington, Ontario
This extremely spacious family home located in the heart of Fergus features 2 spacious levels plus a loft, and includes 5 bedrooms and 5 bathrooms,. A tastefully landscaped property with 50+ foot frontage, it offers an amazing view from the upper front balcony, and includes an attached double car garage and parking for 4 cars, as well as a basement walkout. There are many neighbourhood amenities including a hospital, church, playgrounds, parks and a trail plus 4 public schools and 3 Catholic schools and 2 private schools. (id:58671)
5 Bedroom
5 Bathroom
3000 - 3500 sqft
Real Estate Homeward
340 Flagstone Way
Newmarket, Ontario
Bright Freehold Townhouse. No Maintenance Fees!!! High Demand Location. Functional Layout, Spacious Bedrooms. Laminate Floors on Main and 2nd Floors. Pot lights Through Out Main Floor. Stainless Steel Appliances. Smart Thermostat. Finished Flex Room in Basement with Window. Additional Access to Backyard from Garage. Steps to Shopping, Restaurants, Parks, Schools and More. Minutes to Upper Canada Mall. Easy Access to Hwy 404 and Go Train. (id:58671)
4 Bedroom
3 Bathroom
1100 - 1500 sqft
International Realty Firm
417 Keats Way Unit# 4
Waterloo, Ontario
Beautiful 3+1 bedroom, 2.5 bathroom townhouse with a fully finished basement featuring an additional bedroom and full washroom, located in a highly desirable area of Waterloo. This property is an excellent opportunity for first-time buyers, investors, or students. The home has been well maintained and fully renovated, offering a spacious living room with built-in shelving and elegant crown molding. The upper level includes a large primary bedroom with a walk-in closet, along with two additional generously sized bedrooms. Situated in a quiet complex with plenty of visitor parking. It is also conveniently close to grocery stores, bus routes, highways, and universities. (id:58671)
4 Bedroom
3 Bathroom
1200 sqft
Team Home Realty Inc.
56 Arthur Griffin Crescent
Caledon, Ontario
Welcome to 56 Arthur Griffin Crescent, a luxurious 2-storey home in Caledon East. This nearly 4,000 sq ft residence features:- 3-car tandem garage- 5 bedrooms with walk-in closets- 6 bathrooms, including a primary bath with quartz countertop & double sinks, heated floor, soaking tub, Full glass standing shower, a separate private drip area, and a makeup counter. Highlights include:- Custom chandeliers, 8-foot doors, 7-inch baseboards throughout the house. Main floor with 10-foot ceilings; 9-foot ceilings on the 2nd floor & 9-foot basement. 14 FT Ceiling in the garage. Large kitchen with walk-in pantry, modern cabinetry, pot lights, servery, and built-in appliances- Main floor office with large window- Hardwood floors throughout- Dining room with mirrored glass wall- Family room with natural gas built-in fireplace, coffered ceiling and pot lights, a custom chandelier- Mudroom with double doors huge closet, and access to the garage and basement- a walk in storage closet on the main floor-Garage equipped with R/in EV charger and two garage openers- garage has a feature for potential above head storage --Separate laundry room on the second floor with linen closet and window- Pre-wired R/IN camera outlets. Ventilation system. This home has a front yard garden. Combining elegant design and a luxurious layout. (id:58671)
6 Bedroom
6 Bathroom
3500 - 5000 sqft
Homelife Superstars Real Estate Limited
301w - 27 Bathurst Street
Toronto, Ontario
Experience The Pinnacle Of Urban Living At The Iconic Minto Westside. This Sun-Drenched Suite Features A Highly Functional Layout With Zero Wasted Space, Soaring Ceilings, And A Private Balcony Overlooking The Serene, Quiet Courtyard. Perfectly Situated In A Prime Location Between Vibrant King West And The Scenic Waterfront, You Are Steps Away From Farm Boy (On-Site!), Stackt Market, And Top-Tier Dining. This Home Includes A Storage Locker, Ensuite Laundry, And Access To World-Class Amenities Including A Stunning Rooftop Pool And An 8,000 Sq Ft Gym. An Exceptional Opportunity For First-Time Home Buyers And Young Professionals Seeking A Stylish Downtown Sanctuary, As Well As Savvy Investors Looking For A High-Demand Asset With Strong Rental Appeal And Effortless Access To Transit And The Gardiner. This Is The Perfect Blend Of Lifestyle And Investment Value In Toronto's Most Sought-After Neighborhood! (id:58671)
1 Bathroom
0 - 499 sqft
Mehome Realty (Ontario) Inc.
5389 Kindos Street
Burlington, Ontario
Welcome to 5389 Kindos St in sought after orchard Community. This stunning fully remodeled house offers over 3500 sq ft of finished living spaces and had everything you can wish for! From its very unique and functional layout with high ceilings and loft to all its gorgeous finishes and luxury appliances. This house is perfect for multi families with fully finished basement apartment and separate laundry room. High rated schools, p0arks, walking trails and close proximity to all shopping and and restaurants make this house very desirable for families with young children. Over $450K spent on reno. Enjoy all integrated appliances including column fridge and freezer, coffee maker, oven and microwave drawer and beautiful modern custom made drapery and window treatments! The most beautiful house in the Neighbourhood. (id:58671)
5 Bedroom
4 Bathroom
2000 - 2500 sqft
Icloud Realty Ltd.
315 Simcoe Street
Woodstock, Ontario
Recently updated 3 bedroom detached home in Woodstock. Updated wiring and plumbing, all windows, drywall, doors, flooring and lighting! The main floor has a nice layout with a welcoming foyer and large coat closet, spacious and sunny living room, a convenient half bath, and a stunning kitchen with beautiful tile floors, backsplash, quartz countertops and Stainless Steel appliances! Walk through the kitchen to a second living space that walks out to a large deck. Main floor laundry room with lots of additional space for storage. 3 bedrooms and a 3 piece bathroom on the 2nd floor. This modern beautiful home is ready for move in. (id:58671)
3 Bedroom
2 Bathroom
1274 sqft
Leaf King Realty Ltd.
9 Longwood Avenue
Richmond Hill, Ontario
Show stopper. Newly renovated 4 bedrooms link house. Only linked by the garage. New engineered hardwood floor throughout the entire main and second floor. Newly painted through the entire house(2022). Newly built staircase with piano stairs (2022). Newly renovated master bath with stand-alone tub and all-glass standing shower; in the kitchen area, new tiles throughout the kitchen, foyer and laundry area(2022). New home experience in a mature neighbourhood. Smooth ceiling throughout the entire main floor(2022). Lots of pot lights on main floor, second floor and basement (2022). New furnace(2023), new dish washer (2022), new heat-pump and new air conditioning (2024). New laundry washer(2022), new dish washer (2022), new attic (2024). all new toilets (2022), new tub in primary bedroom (2022). Clear-view in back-yard , not directly facing other houses, and you will see lots of greens from the windows. (id:58671)
4 Bedroom
3 Bathroom
2000 - 2500 sqft
Homelife Landmark Realty Inc.
3 Oakwood Place
Hamilton, Ontario
Outstanding Ravine Property! 3 Oakwood Place is a stately Tudor on a 178-foot deep, pie-shaped ravine lot in a serene Westdale cul-de-sac. With 5+1 bedrooms, 3+1 baths, and 3,300+ sq ft, it blends Tudor charm with modern updates. Renovations (2017) include a finished lower level with a second kitchen and bath (2021). The spacious living room features bay windows and a fireplace, the dining room highlights Tudor detailing, and the renovated kitchen boasts marble counters with views of the landscaped yard. Upstairs offers 3 bedrooms and an updated bath; the finished attic adds 2 more bedrooms and a 3-pc bath. A versatile office sits on the first landing. The basement suite—with kitchen, bath, and private garage entry—suits multigenerational living or lucrative student rentals (est. $8,900/month). Extras include a double-wide drive, stone patio, Armour stone landscaping, cedar fencing, and updated mechanicals (windows, doors, shingles, insulation, AC/furnace 2017, HWT 2025). Steps to McMaster and Westdale Village, this rare home offers history, comfort, and investment potential. (id:58671)
6 Bedroom
4 Bathroom
3309 sqft
Royal LePage Burloak Real Estate Services
1577 Old Spar Court
Mississauga, Ontario
Tucked away on a quiet court of just nine homes in the prestigious Rattray Park Estates, this Cape Cod–style residence offers 4,044 sq. ft. of living space and sits proudly on a rare 63’ x 101’ x 111’ x 107’ x 75' ft irregular lot- providing both privacy and room to grow. The main floor is designed for family living and entertaining alike. A separate dining room (or formal living room) with a bow window sets the stage for gatherings, while the eat-in kitchen impresses with stainless steel appliances, granite countertops, cherrywood cabinetry, and ample storage. Walk out to your oversized backyard oasis, complete with in-ground pool, irrigation system (front and back), expansive stone patio, manicured gardens, and gorgeous mature trees. The laundry room features custom built-in cabinetry, a separate entrance, mudroom, and direct access to the double car garage. A family room with a gas fireplace and bow window, a 2-piece bath, and a versatile office/sitting room round out this level. Upstairs, natural light pours in. The primary retreat boasts its own gas fireplace, 3-piece ensuite, and walk-in closet, complemented by three additional large bedrooms and a 4-piece bathroom. The fully finished basement extends the living space with a bedroom, 4-piece bath with double vanity and glass shower, and a spacious recreation room with durable ceramic wood tile flooring. Recent updates offer peace of mind: Furnace (2024), Roof (2024), Hot Water Heater (2023), AC (2023), Windows and Doors (2015), Hardwood Flooring (2015). All of this in a sought-after location, walking distance to Rattray Marsh Conservation Area, and just minutes to Jack Darling Memorial Park, Clarkson Community Centre, highway access, Clarkson GO, and everyday amenities. This home is a rare combination of lot size, luxury, and lifestyle. (id:58671)
5 Bedroom
4 Bathroom
4044 sqft
Royal LePage Burloak Real Estate Services
62 Devlin Place
Aurora, Ontario
Welcome to one of Aurora's most private enclaves. A quiet pocket of only 29 homes. No through street! So desired a location that only 9 homes have sold on Devlin Place in the past 10 years. If you know, you know!! No neighbours behind. Mature treed lot with stunning appeal and privacy. The ultimate Aurora location. Much loved by the original owner. And now, it's time for you and your family to create lasting memories. *** 2,300+ sq ft main and second PLUS 1,000+ sq ft of finished walk-out basement. *** Traditional center hall plan. Living and dining one side. Family room other side (with W/O to deck). Plus the massive kitchen and breakfast area (with another W/O to deck). *** Upstairs provides an abundance of bedroom space. 4 total bedrooms. Spacious Primary with large ensuite. *** Basement provides two large rec room spaces - one with fireplace and W/O to backyard. Two rec rooms... add a 5th bedroom. Options galore. Large furnace room AND the bonus mud room area with another W/O to the yard. Good-sized cantina, large additional storage closet, plus 2-piece bath. *** Private backyard overlooks greenbelt/ravine. The spacious upper deck with composite decking is an incredible spot for morning coffee or a quiet evening under the stars. *** In the heart of the famed Aurora Highlands community. Walk to elementary and high school. Close to parks, shopping, dining. Easy access to public transit. Walk in and just imagine your new custom renovation. Top to bottom - make it your own for years to come. For those in the know, Devlin Place is a special community of private enclave homes and no through traffic. This home is a must-see to create something special for your family for years to come. WELCOME HOME!! *** (Please note some photos are virtually staged.) (id:58671)
4 Bedroom
4 Bathroom
2000 - 2500 sqft
Keller Williams Referred Urban Realty
52 Schmidt Drive
Wellington North, Ontario
*** Beautifully updated family home in the welcoming community of Arthur with no houses at the back for added privacy. This bright and spacious 3-bedroom layout offers easy potential for a 4th bedroom and features new wood flooring on the main and upper levels, fresh paint, and no carpet in the principal living areas. *** The modern kitchen features a centre island and new appliances, offering both style and functionality, and is complemented by large windows that fill the home with natural light. The fully finished basement offers a bedroom with wood flooring, a full bathroom, and a generous family/recreation area with a gas fireplace, providing excellent in-law or extended family potential. *** Upstairs, the primary bedroom features an ensuite with a fully functional jacuzzi tub, adding comfort and relaxation. Enjoy a large private backyard with an oversized wood deck, perfect for entertaining or relaxing with family. Recent upgrades throughout, including a brand new furnace, make this home truly move-in ready, ideal for young and growing families seeking space, privacy, and flexibility. (id:58671)
4 Bedroom
4 Bathroom
2000 - 2500 sqft
RE/MAX Gold Realty Inc.
28 Pickett Place
Cambridge, Ontario
Finished Basement with In-Law Suite! Absolutely Stunning Fully Upgraded Detached Home Situated In Desirable River Mills. Easy to Park 4 Cars! Elegant Cottage Exterior Feel with High Quality Stone Finish. 7 Inch Wide Hardwood Main Floor & Upstairs Hallway. 9Ft Ceilings & Gas Fireplace On Main Floor. Soaring 8Ft Doors Throughout. 3 Bedrooms Upstairs + Extra Bedroom/Office Room On Main Floor! Chef Style Kitchen with Extended Cabinets, Quartz Counters, Tiled Backsplash, Double Undermount Sink, Stainless Steel Appliances & a Breakfast Bar. Upstairs Laundry, Oak Stairs. All Spacious Bedrooms W/ Luxury Carpet. Both Full Washrooms With Quartz Counters & Tiled Showers. Large Ensuite W/ Glass Stand-Up Shower. Basement is a Newly & Fully Finished in 2025 In-Law Suite with a Bedroom, Kitchen, Huge Walk-in Closet, and Two Living Areas! New Concrete Work in 2025 Beside Driveway, Walkway Beside House, and Oversized Backyard Patio, Perfect for an Outdoor Gazebo & Outdoor Furniture! Fully Fenced! The Neighborhood Park is Literally a 1 Minute Walk From the House! Highway 401 Exit is Easy to Get to in 5 Minutes, Costco is a 7 Minute Drive, This Location is a Great In-Between Cambridge Core & Kitchener Border, Milton is a 25 Minute Drive. Don't Miss Out on this Great Opportunity! (id:58671)
5 Bedroom
4 Bathroom
1500 - 2000 sqft
Right At Home Realty
41 - 1285 Bristol Road W
Mississauga, Ontario
This well-maintained and spacious home offers 3 bedrooms, 4 bathrooms, 2 parking spaces, and a finished basement providing versatile additional living space. Featuring brand new kitchen with new stainless-steel appliances, new vinyl flooring, fluted 3D panel wall, and fresh paint throughout, the home is move-in ready and thoughtfully renovated. Ideally situated in a highly desirable Mississauga neighbour-hood, the enclosed backyard overlooks a charming children's park, providing a safe and scenic outdoor space. The property is also close to excellent schools, and a close proximity to River Grove community center. With convenient access to Heartland shopping center, groceries, services, public transit, and major highways, this home is an exceptional opportunity for growing families. (id:58671)
4 Bedroom
4 Bathroom
1400 - 1599 sqft
Right At Home Realty
38 - 5980 Whitehorn Avenue
Mississauga, Ontario
Welcome to 5980 Whitehorn Ave, Unit 38, a stunning 3-bed, 2.5-bath condo townhouse, Offer approx 1700 sqft., living space, perfect for First-Time Homebuyers, nestled in the highly sought-after East Credit neighborhood in the heart of Mississauga, near Heartland Town Center. This beautiful upgraded, freshly painted, Carpet Free, Corner-Unit, brighter and sun-filled, Large Living and Dining, Separate Family Rm, boasts a Double Car Garage and Double Driveway offering 4 parking for your convenience. Walking Distance To Creditview Town Plaza with Bank, Grocery Store, Public Transit, Parks, Schools, Doctor 's clinic, Pharmacy, Tim Horton, KFC, No Frills, etc. Step inside to discover a spacious family, living and dining area, complete with a cozy gas fireplace, perfect for relaxing evenings. The modern eat-in kitchen features providing a stylish and functional space for casual dining. Upstairs, the primary bedroom impresses with a 4-piece ensuite and a walk-in closet, while the second-floor laundry adds to the home's practicality. The finished recreation room offers additional living space and a walk-out to the backyard, creating a seamless indoor-outdoor experience. With direct access from the garage to the home, convenience is at your fingertips. Whether you're looking for comfort, style, or convenience, this townhouse delivers it all. (id:58671)
3 Bedroom
3 Bathroom
1400 - 1599 sqft
RE/MAX Gold Realty Inc.
35 Keyworth Crescent
Brampton, Ontario
*** Builder Inventory *** Welcome to prestige Mayfield Village! Discover your dream home in this highly sought-after Brightside Community, built by the renowned Remington Homes. This brand new residence is ready for you to move in and start making memories * The Elora Model 2664 Sq. Ft. featuring a modern aesthetic, this home boasts an open concept for both entertaining and everyday living. Enjoy the elegance of hardwood flooring throughout the main floor except where tiled, complemented by soaring 9.6 Ft. ceilings that create a spacious airy atmosphere. Don't miss out on this exceptional opportunity to own a stunning new home in a vibrant community. Walk out basement. Schedule your viewing today! (id:58671)
4 Bedroom
4 Bathroom
2500 - 3000 sqft
Intercity Realty Inc.
29 Rougeview Park Crescent
Markham, Ontario
location location location, this is a Stunning Sun-Filled Home in Markham, This spacious and inviting property boasts large living space, featuring an abundance of natural light, 3 large main bedrooms plus 1 first floor room that can also be used as addtional bedroom, juliet balcony in one bedroom that supply ventilation and natural light facing the park, fully above ground first floor room with large windows , double garage with longer drive way that can easily park 4-5 cars . large sun filled kithen and dinning area with large balcony ( 18f x 10f ) that can entertain outdoors, kitchen also features a big pantry room , the house is perfect for a family , with access to parks , tennis courts and great schools nearby (id:58671)
4 Bedroom
3 Bathroom
1500 - 2000 sqft
Century 21 Regal Realty Inc.
Unit4 - 74 Munro Street
Toronto, Ontario
2 Bedrooms stacked townhome with 2-storey in quiet location at Dundas East and DVP. Spacious 919sf plus a 259sf roof top terrace with bbq hookup. Facing west flooded with natural light. Brand new laminate floor in living room, kitchen and hallway throughout. Granite countertops and storage in the kitchen. Freshly painted for the whole unit. Tankless combi-boiler is owned, no monthly rental fee for the water heater. Parking, locker, high speed fiber internet, water and common elements are included in the maintenance fee. 24 Hours ttc, Dundas/Queen/King street cars are on doorsteps. Walking distance to downtown, beaches and Leslieville. Front load washer & dryer. Central A/C. Status certificate will be provided upon request. (id:58671)
2 Bedroom
2 Bathroom
900 - 999 sqft
Master's Trust Realty Inc.
801 Syer Drive
Milton, Ontario
Welcome to 801 Syer Drive. Located in the desirable mature family ‘Timberlea’ neighbourhood. This handsome Tudor inspired design sits on a 65 X 120 ft(reverse pie) lot that features, mature trees and landscaping, 4-car paved driveway with Aggregate Concrete edging, 2-car garage, Aggregate Concrete walkway and steps to an arched covered front entry. The fully fenced backyard enfolds with an inviting 16 X 32 ft (8 & 3ft deep) Kidney shaped In-ground salt water pool, interlock stone, decks & flower boxes. Once inside this 2137sqft spacious traditional layout, the main floor features French doors leading to a living/dining rm with hardwood floors and large picture window, eat-in kitchen w/ loads of cabinets and sliding patio doors to deck and yard, family rm w/ gas f/p, laundry/mud rm with door to exterior & a 2 pc powder rm. The 2 nd level delivers a large primary br, ensuite w/ Jacuzzi tub and double closets, 3 additional spacious bedrooms and a main bath w/ a large walk-in shower. The lower level awaits your finishing touches, a rec room w/ brick wall, wood f/p, bar and space for additional family time. This home was loved by it’s current family for 32 years and awaits it’s next family. Don’t miss out this amazing opportunity. (id:58671)
4 Bedroom
3 Bathroom
2437 sqft
Royal LePage State Realty Inc.
32 George Brier Drive W
Brant, Ontario
FINISHED IN-LAW SUITE BASEMENT - Everything You Need & Ready in This 2 Year New Detached 4+1 Bedroom & Den 3.5 Bathroom Home Approx 2900 Sqft Finished Living Space + Additional & Professionally Finished Basement with a Permit! 2 Kitchens! In-Law Suite Basement! Upgraded Stucco & Stone Front Elevation. 9 Foot Ceilings on Main. Spacious Foyer Entrance With Huge Coat Closet & Modern Niche Space For Decorative Furniture Designing! Direct Access to the Garage From Foyer. Kitchen with Huge Island with Breakfast, Lots of Solid Oak Cabinets, Microwave Insert Space, with Stainless Steel Appliances. Main Floor Has 2 Living Spaces + a Dinette Spacious Enough for a Large Dining Table. Elegant 12x24 Tiles. Custom Sheer Shade Throughout Entire Home, Large Glass Sliding Door to a Relaxing Backyard Deck. 4 Very Spacious Bedrooms Upstairs. Master Bedroom Features a Huge L-Shaped Walk-in Closet and a 4 Piece Bathroom with a Soaker Tub, Stand-Up Shower with a Glass Entrance, And Vanity with Tons of Counter Space. All Closets with Upgraded Doors. Convenient 2nd Floor Large Laundry Room. The Basement is Ready for You & Finished with an Additional Kitchen, Huge Living Space, Bedroom, 1 Full Bathroom with Integrated Stacked Laundry & Huge Pantry/Storage! Literally a 2 Minute Drive to the Highway 403 Exit! All New Plazas Just Finished Construction with Everything You Need Including Dollarama, Home Hardware, Tim Hortons, Burger King, Anytime Fitness, Tons of Restaurants, Pet Stores, Brant Sports Complex & More! This Home is Located at the very South Tip of Paris, only a 5 to 10 Minute Drive to All Amenities in Brantford, including Lynden Mall & Costco! Home Under Tarion Warranty, Buy with Confidence! (id:58671)
5 Bedroom
4 Bathroom
2000 - 2500 sqft
Right At Home Realty
12 Hollingsworth Circle
Brampton, Ontario
Welcome to this well-maintained semi-detached home located in the highly desirable Fletcher's Meadow community. Offering 3+1 bedrooms and 3.5 bathrooms, this property provides a functional layout designed for both comfort and convenience. The windows allow natural light to brighten the living spaces, while the open-concept kitchen with a breakfast area creates a warm and inviting atmosphere. Direct access to the garage adds everyday practicality. The upper level features a spacious primary bedroom complete with a private ensuite and walk-in closet, along with two additional well-sized bedrooms suitable for family members, guests, or a home office. The fully finished basement extends the living space and includes a bedroom/den, kitchen area, and full bathroom-ideal for added flexibility or multi-generational living. A wide driveway and family-friendly design enhance the home's appeal .Conveniently situated close to Mount Pleasant GO Station, schools, parks, and everyday amenities, this home offers an excellent opportunity in a prime location (id:58671)
4 Bedroom
4 Bathroom
1100 - 1500 sqft
Homelife/miracle Realty Ltd
28 Pickett Place
Cambridge, Ontario
Finished Basement In-Law Suite! Absolutely Stunning Fully Upgraded Detached Home Situated In Desirable River Mills. Easy to Park 4 Cars! Elegant Cottage Exterior Feel with High Quality Stone Finish. 7 Inch Wide Hardwood Main Floor & Upstairs Hallway. 9Ft Ceilings & Gas Fireplace On Main Floor. Soaring 8Ft Doors Throughout. 3 Bedrooms Upstairs + Extra Bedroom/Office Room On Main Floor! Chef Style Kitchen with Extended Cabinets, Quartz Counters, Tiled Backsplash, Double Undermount Sink, Stainless Steel Appliances & a Breakfast Bar. Upstairs Laundry, Oak Stairs. All Spacious Bedrooms W/ Luxury Carpet. Both Full Washrooms With Quartz Counters & Tiled Showers. Large Ensuite W/ Glass Stand-Up Shower. Basement is a Newly & Fully Finished in 2025 In-Law Suite with a Bedroom, Kitchen, Huge Walk-in Closet, and Two Living Areas! New Concrete Work in 2025 Beside Driveway, Walkway Beside House, and Oversized Backyard Patio, Perfect for an Outdoor Gazebo & Outdoor Furniture! Fully Fenced! The Neighborhood Park is Literally a 1 Minute Walk From the House! Highway 401 Exit is Easy to Get to in 5 Minutes, Costco is a 7 Minute Drive, This Location is a Great In-Between Cambridge Core & Kitchener Border, Milton is a 25 Minute Drive. Don't Miss Out on this Great Opportunity! (id:58671)
5 Bedroom
4 Bathroom
2213 sqft
Right At Home Realty Brokerage
297 Hillcrest Avenue
Toronto, Ontario
**Truly Spectacular**Architectural-Masterpiece**Step Into A Realm Of Contemporary Opulence Where LUXURY Seamlessly Meets Functionality(Blending Lavish Materials & Sumptuous Interiors That Epitomize In Luxurious Modern Living For Your Family----Ultimate Comfort & Impeccably Detailed-Stylish/Remarkable Home-----Every details has been meticuopusly curated)**This Beauty Is Majestically Poised, and Spacious Living of 4,212 Sq.Ft(1st/2nd Flrs) + Prof. Finished W/O Basement(Total Over 6,300 Sq. Ft As Per Mpac) & Soaring Ceiling(12Ft:Main & 10'6 FT & 9'6Ft:2nd Flr & 10Ft Bsmt) *The Main Floor Offers Spaciously-Designed, Open Concept Living & Dining Rooms, this home's elegant-posture & airy atmosphere. The Dream Gourmet Kitchen Provides 2 Kitchens for a Chef's Kitchen + a Wok Kitchen, Perfect For Hosting of Guests and Daily Cooking for your family. Seamlessly flowing, the family room, with a gas fireplace and south exposure, welcomes endless natural sunlight. The thoughtfully designed Mezzanine Level features a practical layout, a private sitting area and dual functionality, Ideal for use as an in-law(guest) suite with the elevator stopping, or/and library for a work-from-home retreat. Upstairs A Serene Retreat-Prim Bedrm W/2W-In Closets & All Bedrm Has Own Ensuite(HEATED FLR) & Generous/Lavish W/I Closets. The Gracious Bedrooms Have Own Ensuites for Privacy and Functionality. The Impressive Lower Level Offers Endless Possibilities, Including a Large Rec Room, a Home Movie Theatre and an Additional Bedroom***TOO MANY Opulent FEATURES--A PRIVATE 5 STOPS ELEVATOR--HEATED DRIVEWAY--HEATED FLOOR BASEMENT--HEATED FLR(ALL WASHROOMS)--HEATED FLR(FOYER)--Perfect For Cozy MOVIE Night THEATRE W/KARAOKE & EUROPEAN CARPET,2FURNACES/2CACS---Soaring Ceiling Heights---Intensive All Wd Trim-Deco Wall & Spacious---Expansive Entertainment Area Rec Rm W/HEATED FLR & Luxury Wet Bar & Movie-Theatre & Nanny's Rm W/4Pcs Ensuite & 2nd Laundry Rm***Top-Ranked School--Hollywood PS & Earl Haig SS*** (id:58671)
5 Bedroom
7 Bathroom
3500 - 5000 sqft
Forest Hill Real Estate Inc.
322 Russell Street
Southgate, Ontario
~VIRTUAL TOUR-HUGE WOW FACTOR! This almost brand new, meticulously designed residence boasts 4 BEDROOMS, INCLUDING 2 WITH FULL ENSUITE BATHROOMS AND SECOND FLOOR LAUNDRY providing the ultimate in comfort, practicality and convenience. Step inside and be captivated by the elegant OPEN-CONCEPT MAIN FLOOR where the SOUTH/WEST facing rear yard floods the entire main floor with natural light, highlighting the exquisite hardwood floors. The designer kitchen is a chefs delight featuring rich dark cabinetry and ample counter space including a large CENTRE ISLAND that overlooks the Great Room, blending functionality with aesthetic appeal. Upstairs you are greeted with 4 generous sized bedrooms, 3 full bathrooms and a convenient laundry room. (Not just a closet) The oversized primary bedroom is outfitted with a walk in closet along with a 5 PCS ENSUITE BATHROOM. Hosting extended family visits or perhaps grandma lives with you........this home offers the perfect set up for this scenario with another bedroom on the second floor offering a 4 pcs ensuite as well. Nestled in a quiet, up-and-coming neighbourhood, this home provides the perfect backdrop for family life. Enjoy the peace and tranquility of suburban living while being minutes from parks, community amenities and shopping. (id:58671)
4 Bedroom
4 Bathroom
2000 - 2500 sqft
RE/MAX Real Estate Centre Inc.
153 Carters Lane
Guelph/eramosa, Ontario
~VIRTUAL TOUR~ It may be chilly outside, but it sure is warm and cozy in here! Nestled in the Village of Rockwood, this classy END UNIT 3 BEDROOM FREEHOLD TOWHOME invites you to experience the warmth of its beautifully designed interior where comfort & elegance intertwine seamlessly. Be captivated by the stunning allure of HARDWOOD and a GAS FIREPLACE in the L/R exuding both sophistication and a sense of home while OVERLOOKING THE LUSH FORESTED RIDGE. Ascend the elegant HARDWOOD STAIRS, where cherished memories are yet to be created to the 2ND FLOOR that offers not only a convenient LAUNDRY ROOM, making daily living a breeze, but also leads you to an OVERSIZED LAVISH 4 PCS BATHROOM. This sanctuary is tastefully designed with shared access from the primary suite, ensuring that morning routines are both luxurious and efficient. Venture down to the FULLY FINISHED WALKOUT BASEMENT, a versatile haven that includes a stylish 3 PCS BATHROOM, perfect for guests or family gatherings. With its generous space, the bsmt is an ideal setting for a cozy movie room, a vibrant play area, or a serene home office. Large windows invite natural light to dance across the room, creating an inviting atmosphere that draws you in while enjoying peaceful nature views. Step outside to your PRIVATE FENCED YARD, where landscaping brings a tranquil feel. Surrounded by the serene embrace of a forested ridge, this oasis offers a peaceful escape from the hustle and bustle of everyday life. Picture yourself sipping morning coffee while basking in the sounds of nature or hosting delightful summer barbecues. This townhome also features the convenience of a single garage, alongside parking for 2 additional cars + visitor parking providing an ideal solution for family and friends visiting your charming abode. Every corner of this home speaks to a lifestyle of comfort, elegance, and profound connection with nature. Embrace the opportunity to make this your next perfect home. Monthly Maintenance - $91.00 (id:58671)
3 Bedroom
3 Bathroom
1500 - 2000 sqft
RE/MAX Real Estate Centre Inc.
45 Delphinium Way
Brampton, Ontario
***2 UNIT DWELLING LEGAL BASEMENT*** Welcome to 45 Delphinium Way, Brampton.Open to Above Foyer Welcomes You With Entrance To Home. This Home Features 3020 Sqft of Above Grade Space (MPAC) & 1200 Sqft Finished Basement Separate. Main Floor Features Formal Living/Dining/Family Rooms with 9 Ft Ceilings & 8 Feet Doors, Upgraded Oak Staircase. Huge Beautiful Kitchen with Stainless Steels Appliances & Granite Counter Tops, Also Walkout to Built-in Deck From Breakfast Area. On 2nd Floor You Will Get a Office/Den Space, 4 Spacious Bedrooms All Having Access To Washrooms Totalling 3 Full Washrooms. Huge Master bedroom Features Coffered Ceiling, Big Walk-in Closet, 5 Piece Ensuite. 3 Bedrooms "Legal Basement Apartment" with Modern Finishes & Huge Living Area for Entertainment Rented Out For $2400.00 Tenants Willing To Stay. (id:58671)
7 Bedroom
5 Bathroom
3000 - 3500 sqft
RE/MAX Gold Realty Inc.
304 - 1360 Main Street E
Milton, Ontario
Welcome to your dream urban oasis! This ULTRA CLEAN ONE BEDROOM condo is the epitome of modern living, perfectly designed for those who appreciate both style and convenience. As you step inside, you'll be greeted by an ABUNDANCE OF NATURAL MORNING SUNLIGHT that floods the open-concept living space, highlighting the warm decor and stylish finishes throughout. The well-appointed kitchen boasts STAINLESS STEEL APPLIANCES and ample cabinetry, making it a delight for any home chef. The spacious living area flows seamlessly into a cozy dining nook, perfect for entertaining friends or enjoying a quiet evening at home. Step outside onto your PRIVATE BALCONY (No walkway in front) and soak in the views, a perfect spot for your morning coffee or evening wind-down. The generous sized bedroom offers a large closet. As an added bonus, this condo comes with ONE COVETED UNDERGROUND PARKING + OPTIONAL SURFACE PARKING, providing you with peace of mind and convenience. Located in a super convenient area, you'll find yourself just moments away from trendy cafes, boutique shops, and essential services. Public transportation and major highways are easily accessible, making your daily commute a breeze. LOW $357.87 CONDO FEES INCLUDE WATER along with access to the party room and fitness room. Don't miss out on this rare opportunity to live in a stylish EAST SIDE condo that's situated in a CONVENIENT LOCATION for commuters and shopping without being in the busyness of traffic. This one checks all the boxes. (id:58671)
1 Bedroom
1 Bathroom
600 - 699 sqft
RE/MAX Real Estate Centre Inc.
32 George Brier Drive W
Paris, Ontario
FINISHED IN-LAW SUITE BASEMENT - Everything You Need & Ready in This 2 Year New Detached 4+1 Bedroom & Den 3.5 Bathroom Home Approx 2900 Sqft Finished Living Space + Additional & Professionally Finished Basement with a Permit! 2 Kitchens! In-Law Suite Basement! Upgraded Stucco & Stone Front Elevation. 9 Foot Ceilings on Main. Spacious Foyer Entrance With Huge Coat Closet & Modern Niche Space For Decorative Furniture Designing! Direct Access to the Garage From Foyer. Kitchen with Huge Island with Breakfast, Lots of Solid Oak Cabinets, Microwave Insert Space, with Stainless Steel Appliances. Main Floor Has 2 Living Spaces + a Dinette Spacious Enough for a Large Dining Table. Elegant 12x24 Tiles. Custom Sheer Shade Throughout Entire Home, Large Glass Sliding Door to a Relaxing Backyard Deck. 4 Very Spacious Bedrooms Upstairs. Master Bedroom Features a Huge L-Shaped Walk-in Closet and a 4 Piece Bathroom with a Soaker Tub, Stand-Up Shower with a Glass Entrance, And Vanity with Tons of Counter Space. All Closets with Upgraded Doors. Convenient 2nd Floor Large Laundry Room. The Basement is Ready for You & Finished with an Additional Kitchen, Huge Living Space, Bedroom, 1 Full Bathroom with Integrated Stacked Laundry & Huge Pantry/Storage! Literally a 2 Minute Drive to the Highway 403 Exit! All New Plazas Just Finished Construction with Everything You Need Including Dollarama, Home Hardware, Tim Hortons, Burger King, Anytime Fitness, Tons of Restaurants, Pet Stores, Brant Sports Complex & More! This Home is Located at the very South Tip of Paris, only a 5 to 10 Minute Drive to All Amenities in Brantford, including Lynden Mall & Costco! Home Under Tarion Warranty, Buy with Confidence! (id:58671)
5 Bedroom
4 Bathroom
2899 sqft
Right At Home Realty Brokerage
702 - 5 Emerald Lane
Vaughan, Ontario
Welcome to this 1,220 sq. ft. corner suite designed for comfort, functionality, and light-filled living. With a desirable wraparound balcony with no overhang above, natural light streams in all day while offering clear, open views with complete privacy-no neighbours looking in.Exceptionally quiet exposure, as the suite faces away from Steeles and Bathurst, ensuring peaceful living despite the central location. Step into a well-designed kitchen with ample storage, brand new stainless-steel appliances(fridge, stove, dishwasher all 2025), and wall-to-wall cabinetry that keeps your space organized and counter-tops clutter-free. Multiple dining areas - formal dining room, breakfast nook - and an inviting living room with custom built-ins create a layout that's perfect for both everyday life and hosting. The primary retreat is impressively spacious, with a custom-built-in wood wardrobe, a walk-in closet, and a luxuriously large ensuite with a separate shower and a deep soaker tub. A large private locker on level two adds even more storage. Additional highlights include tandem parking on P1, a staffed security gatehouse for peace of mind, and resort-style amenities: outdoor pool, gym, sauna, guest suite, multipurpose room, library, and visitor parking. Perfectly located just north of Steeles Ave, this address offers proximity to Highways 401, 404, and 407, and best of all, no Toronto land transfer tax. This rare corner suite combines light, space, storage, quiet, and lifestyle in one complete package. (id:58671)
2 Bedroom
2 Bathroom
1200 - 1399 sqft
RE/MAX Hallmark Realty Ltd.
417 - 60 Mendelssohn Street
Toronto, Ontario
Welcome to Summerside I, a low-rise condo built by Mattamy Homes perfectly situated in the Clairlea-Birchmount community. This 1-bedroom, 1-bathroom unit, offers a functional open-concept layout, including a breakfast bar, making it an ideal choice for first-time buyers, downsizers, or investors. Enjoy the convenience of in-suite laundry and the peace of mind that comes with an underground parking space. This address is walking distance to Warden TTC Subway Station. Step outside to find the excellent facilities of the Warden Hilltop Community Centre (gym, sports courts, splash pad) and a Tim Hortons close-by. (id:58671)
1 Bedroom
1 Bathroom
600 - 699 sqft
One Percent Realty Ltd.
80 - 71 Garth Massey Drive
Cambridge, Ontario
~VIRTUAL TOUR~BRAND NEW FURNACE JUST INSTALLED. Nestled in the heart of a vibrant community, this enchanting 3 bedroom 1.5 bathroom FREEHOLD townhome is a delightful blend of comfort and modern elegance. The full sized single garage and 2 car parking on the driveway are a huge bonus! The main floor offers a functional office/den that could easily be utilized as a 4th bdrm along with access to the garage and laundry room. Upstairs you are greeted with a bright and spacious open concept layout that offers tasteful finishes in the powder room, livingroom and diningroom and ample counter space in the kitchen including breakfast bar, it's the perfect space for entertaining or enjoying cozy nights at home with access to the deck. Retreat to the 3rd floor bedroom level where 3 generous sized bedrooms, all with good closet space and the 4 pcs main bathroom provide the perfect ambiance for restful night sleep. Located in a prime area of Cambridge with easy access to 401, shopping, bus routes and schools, this masterpiece allows your homeownership dreams to unfold. Common Element Fee of $133/month payable for snow removal and maintenance in common element areas. (id:58671)
3 Bedroom
2 Bathroom
1100 - 1500 sqft
RE/MAX Real Estate Centre Inc.

