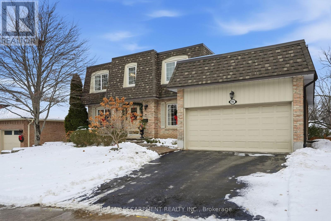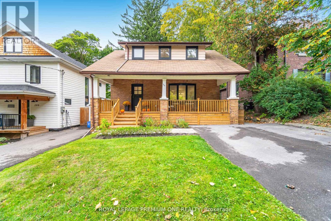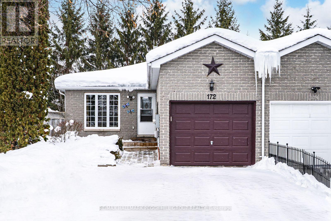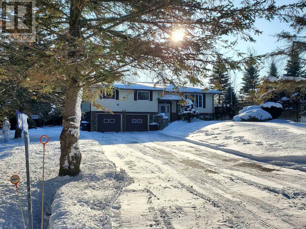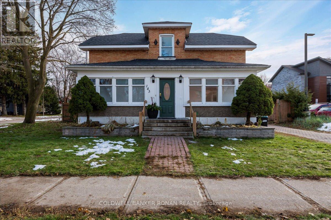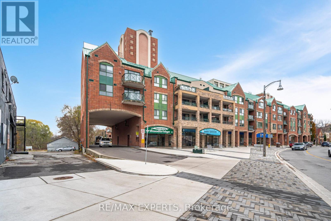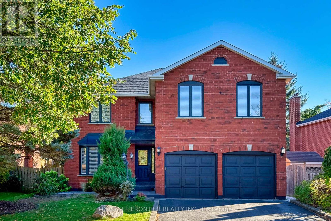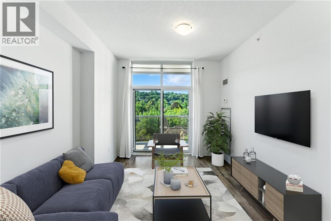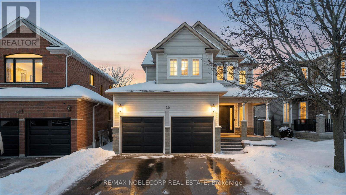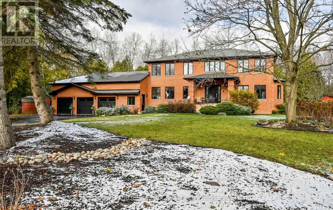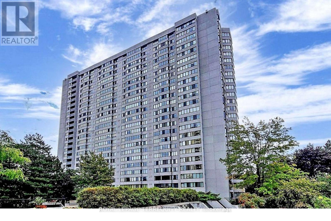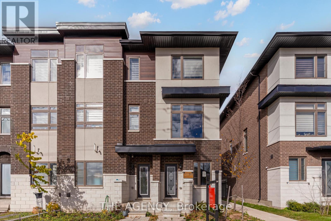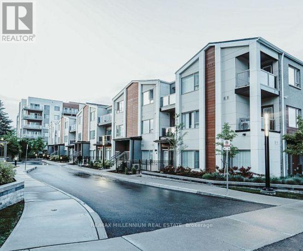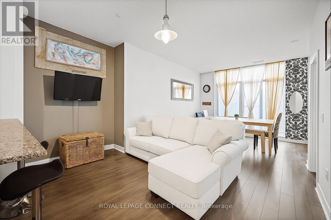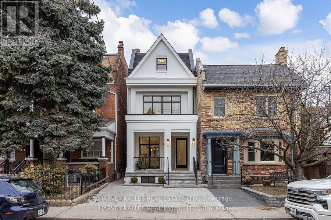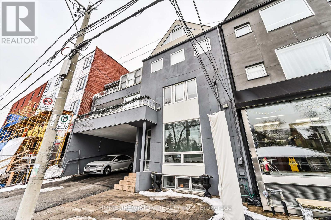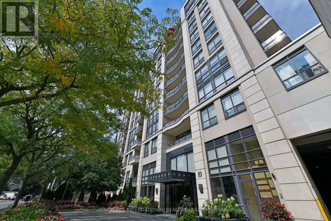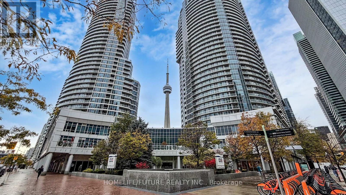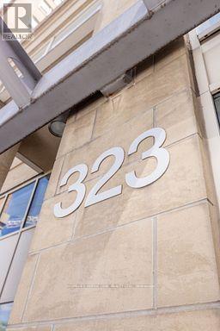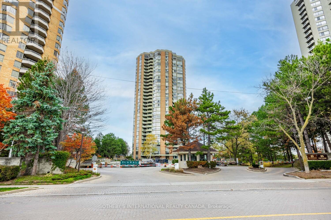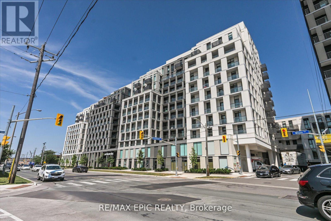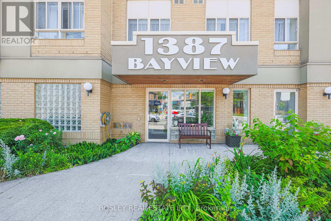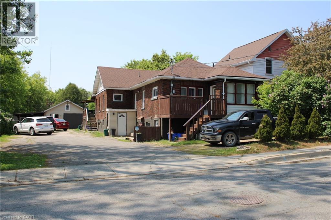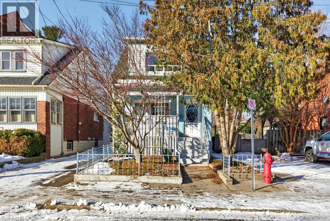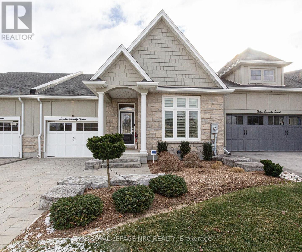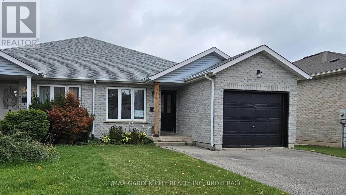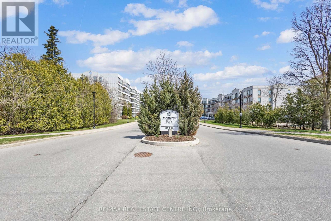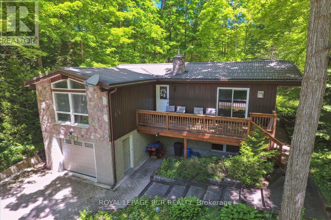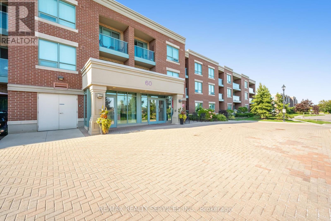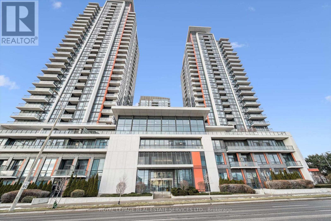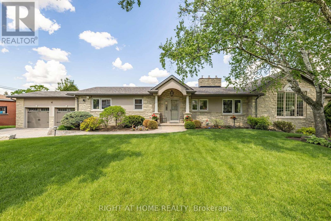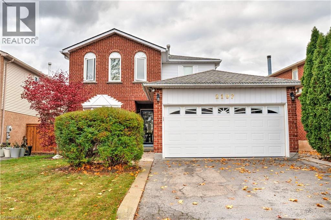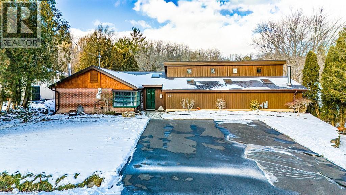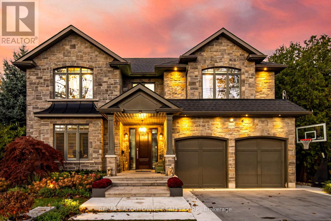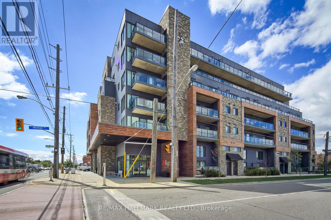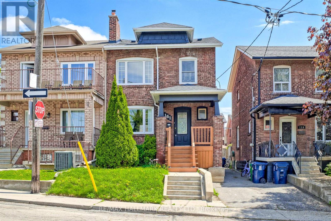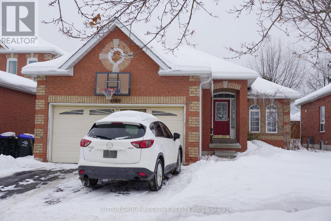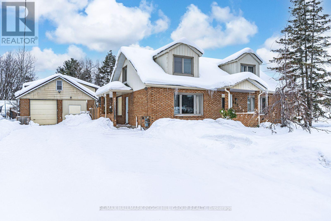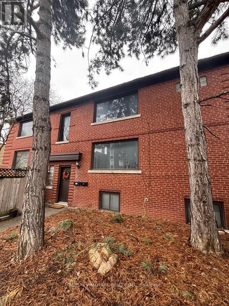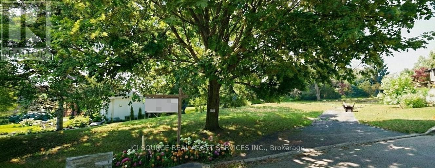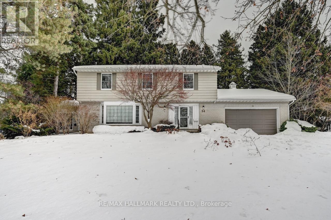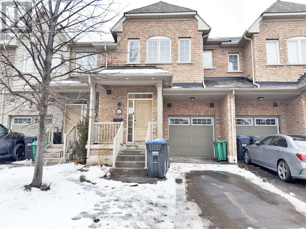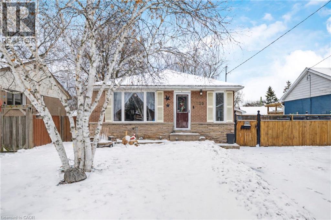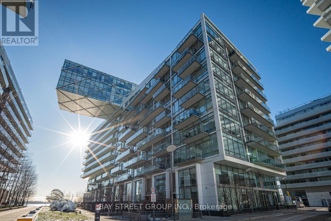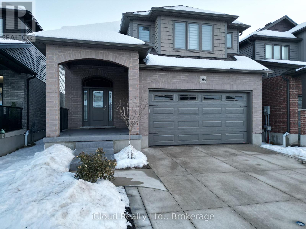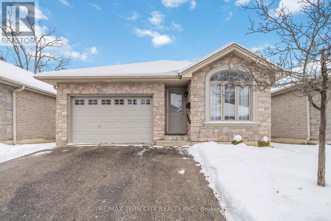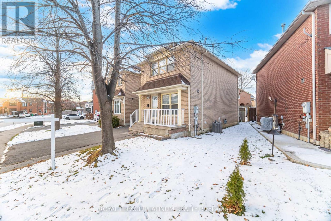- Home
- Services
- Homes For Sale Property Listings
- Neighbourhood
- Reviews
- Downloads
- Blog
- Contact
- Trusted Partners
92 Briarwood Road
Markham, Ontario
Located in the heart of beautiful Unionville, this classic two-storey detached home offers timeless appeal with a traditional centre hall floorplan and beautiful oak hardwood flooring throughout the main living areas. Set in one of Unionville's most desirable locations, this home is close to schools, parks, transit, and shopping. Formal living and dining rooms provide elegant spaces for entertaining, while a separate home office is ideal for today's work-from-home lifestyle. The family room is warm and inviting, featuring a cozy gas fireplace with stone surround and a walkout to the oversized deck overlooking the backyard. The kitchen is well appointed with granite countertops and stainless steel appliances, enjoying picturesque views of the pool. An updated powder room and a spacious main-level mudroom with laundry and direct access to the two-car garage add everyday convenience. Upstairs, you'll find four generously sized bedrooms, including a primary retreat complete with a walk-in closet and a private three-piece ensuite plus the four-piece main bathroom. The walkout basement is an entertainer's dream, offering a wet bar, games area, sauna room, three-piece bathroom, spare bedroom, cedar closet, ample storage, large recreation room with gas fireplace and a walkout to the backyard patio and pool. Outside, the private backyard is a true oasis with an inground pool and plenty of greenspace to play or relax and unwind. Lovingly maintained by the same owners for 42 years, this special property is ready for you to create the next chapter and enjoy it for decades to come. RSA. (id:58671)
5 Bedroom
4 Bathroom
2000 - 2500 sqft
RE/MAX Escarpment Realty Inc.
301 Court Street
Newmarket, Ontario
Welcome to this beautifully renovated century home that perfectly blends historic character with contemporary design. Featuring 3 spacious bedrooms and 2 elegant bathrooms, this home showcases hardwood flooring throughout and high-end modern finishes that elevate every space. Enjoy your morning coffee on the wide front porch, or entertain family and friends in the deep, private backyard, beautifully landscaped and surrounded by mature trees. Every detail has been thoughtfully updated to preserve the home's classic appeal while offering the comfort and style of today's living. Located on a picturesque street in the heart of Newmarket, 301 Court St. is a rare opportunity to own a piece of history-updated for modern life. (id:58671)
3 Bedroom
2 Bathroom
1100 - 1500 sqft
Royal LePage Premium One Realty
172 Sundew Drive
Barrie, Ontario
OPEN CONCEPT SEMI-DETACHED BUNGALOW STEPS TO SCHOOLS & CLOSE TO ALL DAILY ESSENTIALS! Tucked into Barrie's lively Holly neighbourhood, this semi-detached bungalow backs onto W.C. Little Elementary and sits within walking distance of Bear Creek Secondary, trails, parks, and transit, with everyday essentials nearby and golf, shopping, and dining just minutes away by car. Pride of ownership shines throughout the bright open concept main level, where easy-care flooring flows into a kitchen with a breakfast bar, dark-toned cabinetry including pantry cabinets, a subway tile backsplash, and a walkout to a backyard designed for enjoyment with a large deck, gas BBQ hookup, and garden shed. A generous primary bedroom with a double closet anchors the main floor, which is complete with a second bedroom and a 4-piece bath, while the finished lower level adds incredible flexibility with a rec room, two bedrooms, an office, a renovated laundry room, and an updated 4-piece bath. Whether downsizing or buying your first home, this #HomeToStay is move-in ready and full of possibilities. (id:58671)
4 Bedroom
2 Bathroom
700 - 1100 sqft
RE/MAX Hallmark Peggy Hill Group Realty
69 George Avenue
Wasaga Beach, Ontario
Location & lot size are what set this property apart from others. 69 George Ave is just steps from Georgian Bay, minutes from Collingwood or Wasaga Beach. Set on a private 0.87-acre lot with your own treed forest, trails, flat green space, gardens & plenty of paved parking for vehicles, trailers, equipment & more!!! This 3-bedroom, 2-bath raised bungalow has an open-concept main floor with large bright windows throughout, laminate floors, freshly painted & updated lighting. The kitchen features a gas stove, ample cabinetry, excellent storage, a peninsula & overlooks the beautiful backyard. The large living & separate dining area has a walk-out to an oversized back deck, great for morning coffee. The primary bedroom offers a double closet, semi-ensuite & its own private balcony, while two additional bedrooms also feature double closets & natural light. The main floor is finished with a 4-piece bathroom. You will be pleased with the over size of each room in this home. The finished basement includes a separate entrance to the garage, a rec room with a gas fireplace & above-grade windows, a 3-piece bathroom, an office area with tile flooring, a laundry room & more storage. The large backyard is built for relaxation & entertaining with a firepit area, gardens, mature trees, a large paved patio area, a large shed, under-deck storage & potential for a pool or basketball court. A 25x30 two-car garage double deep depth perfect for workshop or extra car parking & a driveway with space for 10 or more vehicles mean there's parking for family, friends & even your boat or RV. This well-maintained home combines practical living with incredible outdoor space in a sought-after location, making it a fantastic opportunity to enjoy everything Wasaga Beach has to offer. Just minutes from Collingwood, the beach, local trails, shopping & a short walk to Georgian Bay, your dream home awaits. Roof(2021), New Doors on Shed(2024), Deck Boards(2024). Sealed Driveway(2025). (id:58671)
3 Bedroom
2 Bathroom
1100 - 1500 sqft
Royal LePage Real Estate Associates
143 Wellington Street E
New Tecumseth, Ontario
Great opportunity for first time buyers or investors! This charming home offers plenty of potential and it is ready for your personal touch. Featuring a functional layout and large main floor rooms, it's ideal for those looking to invest in a promising property. The second floor features 3 bedrooms and an additional cozy space that can be a fun toy room or a book nook. Ideally situated within walking distance to a vibrant community filled with shops, restaurants, and local amenities. This property is set on a generous 66' x 99' fully fenced corner lot; there's plenty of space to enjoy the outdoors. (id:58671)
3 Bedroom
2 Bathroom
1500 - 2000 sqft
Coldwell Banker Ronan Realty
323 - 121 Woodbridge Avenue
Vaughan, Ontario
The terraces at Market Lane, Woodbridge penthouse unit. 1 Bedroom plus den 2 washrooms 925 sq dt condo with 9 foot ceiling and hardwood floors walking out to a small terrace overlooking court yard. This amazing well laid out condominium has a kitchen with never ending counter space with a walk-in pantry to satisfy your inner chef! Entertain your most famous friends and family in your dinning room. Open concept living room and den with a private reading area with wall to wall windows enjoy the view. Walkout to terrace and BBQ (yes BBQ permitted) all while enjoying the courtyard. If you are downsizing or want extra bedroom space this primary bedroom can fit a king sized bed. One of Market Lane's original buildings whose space is tough to bear atr these reasonable prices. Unit includes parking and locker. This cant be missed. (id:58671)
2 Bedroom
2 Bathroom
900 - 999 sqft
RE/MAX Experts
246 Jelley Avenue
Newmarket, Ontario
Welcome To A Stunning 5+1 Bedroom Retreat In A Desirable Family-Oriented Neighborhood In Armitage Village Of Newmarket. This Beautifully Upgraded 5+1 Bedroom Home, Thoughtfully Designed For Comfort, Functionality, And Modern Family Living. Bright & Spacious w/ Almost 3,200 Sq Ft Of Above Grade Living Space. The Front Yard Interlock & Professional Landscaping Create A Pleasant Welcome. Hardwood Floor Throughout. Modern & Large Upgraded Eat-in Kitchen w/ Quartz Counters, Stainless Steel Appliances, Backsplash & Spacious W/I Pantry. Bright Breakfast Area w/ French Doors To Walk-Out To The Deck & Overlooking Beautiful Backyard. Living Room w/ Large Bay Window Overlooking Front Yard. Spacious Dining Room w/ Large Window. Large Family Room w/ Wood Burning Fireplace, Crown Mouldings & Pot Lights. Incredibly Spacious Primary Bedroom w/ 5pc Ensuite, Walk-In Closet & Electric Fireplace. 4 Additional Large Bedrooms, 3 w/ Large Walk-In Closets. Large Laundry Room w/ Countertop On Main Floor. Fully Finished Huge Basement w/ Gas Fireplace, Modern Upgraded 3 Pc Newer Washroom, Wet Bar w/Sink & Wine Fridge, Pot Lights. Additional Bedroom w/ Window (Currently Used As A Music Room), Another Space For Gym. Space To Relax or Have a Games Area. This Home Offers A Peaceful Backyard Retreat w/ A Serene Water Feature. This Home is An Absolute Entertainer's Dream! It's Located Just Minutes From Upper Canada Mall, Highway 404, Shopping Plazas, Schools, And Public Transportation, Conveniently Located Near All Amenities. Enjoy Access To Community Center, Parks For An Active Family Lifestyle. Move-In Ready Condition. Don't Miss This Rare Opportunity To Own A Home That Offers Space, Beauty And A Tranquil Urban Retreat. (id:58671)
6 Bedroom
4 Bathroom
3000 - 3500 sqft
Homelife Frontier Realty Inc.
81 Robinson Street Unit# 709
Hamilton, Ontario
Step into stylish city living with this 2-bed, 1-bath condo at City Square, right in Hamilton’s vibrant Durand neighbourhood. With cafés, cool boutiques, and foodie spots on James South and Locke Street just a short walk away, you’ll have the best of the city at your doorstep. Inside, 9-ft ceilings and floor-to-ceiling windows flood the space with light. The open-concept layout is perfect for hosting friends or cozy nights in, and the sleek kitchen complete with stainless steel appliances and quartz counters delivers serious wow factor. In-suite laundry? Yep. Private balcony with peaceful Escarpment views? Also, yes. The building has all the extras you want: a gym, party room, media room, and even an outdoor terrace to hang out with friends. Plus, your own underground parking spot and storage locker make life easy. Whether you’re a first-time buyer, young professional, or just looking to upgrade your lifestyle, this condo delivers the perfect mix of modern living and urban convenience. Quick access to GO Transit, city buses, and the 403 keeps your commute simple. *Note: some photos are virtually staged. (id:58671)
2 Bedroom
1 Bathroom
667 sqft
Royal LePage State Realty Inc.
20 Corianne Avenue
Whitby, Ontario
Spacious 4 Bedroom, 3 Bathroom, Detached Home In The Heart Of Sought-After Brooklin. Laminate Throughout, Pot Lights, High Ceilings, Large Family Room With A Fireplace, Custom Built-Ins, Kitchen Open To The Family Room And A Dedicated Dining Room. The Modern Kitchen Boasts A Custom Backsplash, Stainless Steel Appliances, Pot Lights, Pantry Space, Under-Mount Lighting And A Walk Out To The Backyard! Ideal For Summer BBQ's, Walk-Out To The Cozy Interlocked Patio Where Tranquillity Meets Comfort. Enjoy A Fully Fenced Yard And The Convenience Of A Shed To Store All The Equipment. Hot Water Tank Is Owned (2024), Located On Quiet Street, Steps To Public & Separate Schools, Numerous Parks & Playgrounds, Water Park, Soccer, Baseball Fields, Just Minutes To Highway 407. Roof (2016), Driveway (2019), Hardscaping (2020), Air Conditioner (2021), Hot Water Tank (2024), Main Floor Renovation (2021), Front Door And Garage Doors (2019), Windows (2021-2025), Washer & Dryer (2018), Fridge And Stove (2019), And Dishwasher (2025). (id:58671)
4 Bedroom
3 Bathroom
1500 - 2000 sqft
RE/MAX Noblecorp Real Estate
10 Kresia Lane
Clarington, Ontario
Welcome to 10 Kresia Lane-an executive estate wrapped in privacy, luxury, and timeless elegance. Set on 1.22 wooded acres in one of Courtice's most prestigious neighbourhoods, this nearly 6,000 sq ft property offers the perfect backdrop for holiday gatherings all year long. Step into the grand foyer and be greeted by soaring cathedral ceilings, porcelain tile floors, detailed trim work, and a sweeping spiral staircase that feels straight out of a holiday movie scene. The heart of the home is the chef's kitchen, where a 10-ft quartz island, Wolf 6-burner stove with pot filler, built-in appliances, custom pantry, and glass cabinetry create the perfect setting for festive baking and entertaining. Open to a sun-filled great room with skylight, stone fireplace, and walkout to the deck, it's a space designed for cozy winter evenings and Christmas morning magic. The main level also features formal living and dining rooms with gleaming hardwood-ideal for hosting family dinners-as well as an executive office. Upstairs, the serene primary suite offers a spa-like 5-pc ensuite with soaker tub and spacious walk-in closet, accompanied by three additional bedrooms with ample room for family and guests. The finished basement adds over 2,000 sq ft of lifestyle space, complete with a recreation room, gas fireplace, games area, office, bedroom, full bath, and generous storage-perfect for movie nights, family gatherings, or a quiet winter retreat. Outside, mature evergreens and a peaceful winter landscape surround the property. The heated inground pool (new liner/pump '24), estate-grade winter safety cover ('24), wrap-around deck, refinished concrete patio ('23), and 240 sq ft workshop/shed offer endless summer enjoyment while remaining stunning through the snowy season. (id:58671)
5 Bedroom
4 Bathroom
3500 - 5000 sqft
RE/MAX Rouge River Realty Ltd.
1501 - 2330 Bridletowne Circle
Toronto, Ontario
This Renovated, Spacious and Light-Filled Suite is Ready For It's Lucky New Owner! **The Chef's Kitchen was Gutted and Redesigned to Create an Open Workspace Featuring Marble Counters, Custom Cabinetry, A B/in Cooktop & Oven, An Oversized Pantry, Generous Island & B/in Wine Rack** Each Room Flows Seamlessly into the Full Length Solarium Where you Can Enjoy Hours of Reading, Relaxing or Just Basking In the Spectacular City Views**The Massive Primary Retreat Has 4 Closets including 2 Custom Built-in Storage Units**The Cosy, Family Room Nestled In The Corner of the Unit, Has Wall-to-Wall Closets & Can Also Be Used as a 3rd Bedroom**Laundry room Is Equipped With An Upgraded Utility Sink w/ Built-in Drawer and a Ceiling Height Storage Cabinet ***Premium Parking Spot Is Steps From Elevator** Resort-Style Amenities: Sauna, Billiard & Games Rooms, Woodworking Shop, Library, 2 Pools, Cabanas, Tennis & Squash Courts, Cardio/Weight Rms, Party Rm, 24-hr Gatehouse Security & Award-Winning Landscaping***Pristine Building with Excellent Planning Committee Curating Weekly Social Events***Prime Location-Walk To Shopping Mall, Restaurants, New Library, Transit, Parks, Hospital & Great Schools**Private Walkway Gives Residents Direct Access to Warden Ave** Just Move In! (id:58671)
3 Bedroom
2 Bathroom
1600 - 1799 sqft
Royal LePage Terrequity Realty
301 - 250 Finch Avenue
Pickering, Ontario
Welcome to this end unit freehold townhouse in the highly sought after Rouge Park community, built by Icon Homes. open concept living space, this 3 Bedroom home is designed with modern elegance and stylish finishes throughout. Bright and spacious principal rooms are filled with natural light, featuring a grand open layout perfect for entertaining and comfortable family living. Enjoy a modern kitchen with quartz countertops, breakfast/dining area with walkout to a large balcony, and combined living and dining room enhanced with pot lights and Windows. Upstairs laundry room adds everyday convenience. The primary suite offers a walk in closet a 4pc ensuite with sliding glass door bathtub, while the guest bathroom also features a sliding glass door bathtub. Direct access to a 2-car garage from the ground floor with an accent wall in large office space with closet. Located close to highly rated schools (Elizabeth B. Phin P.S.), parks, trails, shops, and with easy access to Hwy 401/407. (id:58671)
3 Bedroom
3 Bathroom
1500 - 2000 sqft
The Agency
26 - 40 Orchid Place Drive
Toronto, Ontario
A Must See For The First Time Buyers!! Stunning 2 Bedroom/2 Washroom Gorgeous Condo Townhouse. Affordable Living In The Heart Of Scarborough. Master Bed With W/In Closet, Backsplash In Kitchen, Upgraded Laminate On The Main Floor, 2nd Floor Laundry, Private Balconies On Both Floors Mins To Hwy 401, Close To Centennial College, Parks, Public Transit, Shops,5 Mins Walk To Future Lrt Terminal. (id:58671)
2 Bedroom
2 Bathroom
1000 - 1199 sqft
RE/MAX Millennium Real Estate
147 - 525 Wilson Avenue
Toronto, Ontario
Rare Live/Work Sun filled, west facing ground floor unit. 9ft ceilings, floor to ceiling windows, w/lots of natural light. 2 walkouts to large private terrace. Perfect for pet owners, or anyone looking to run a small business and want direct street level access. Formerly used as a salon. Zoned for small business (limited). Upgraded flooring throughout, enlarged 5piece washroom with two marble sinks. Ceiling light rough ins in bedroom, living room, kitchen and den. Window coverings and light fixtures included. Granite kitchen counter, S/S appliances. Extra storage space in washroom. Gorgeous large patio w/ walkout to street. Steps to TTC station, 24h grocery, close to hwy 401 and Allen rd. Costco, shopping centers, Yorkdale mall, restaurants, schools, and parks, all just minutes away. (id:58671)
2 Bedroom
1 Bathroom
600 - 699 sqft
Royal LePage Connect Realty
140 Harrison Street
Toronto, Ontario
It's not often a home of this caliber becomes available in the vibrant heart of Dundas & Ossington. This fully detached, three-storey residence is a masterclass in modern luxury! Tucked away on a quiet, tree-lined street, yet just steps from Toronto's most exciting restaurants, boutiques, and cultural hotspots. Thoughtfully reimagined from top to bottom, the home offers 3,195SF, including 2,335SF above grade & 860SF fully finished lower level. Every element is curated to the highest standard, from 10-foot ceilings and floor-to-ceiling windows to Italian marble accents including extremely elegant living room fireplace, custom millwork, Sonos-integrated in-ceiling speakers, and indirect mood lighting throughout. The custom kitchen features integrated Fisher & Paykel appliances and over 17 feet of built-in storage, leading to a powder room, mudroom, and walk-out to a fully fenced garden. Upstairs, three bedrooms include an incredible third-floor primary retreat with custom paneling, a private terrace with pergola, custom walk-in closet, and spa-like 5-piece ensuite bath. The finished lower level adds flexibility with a family room, fourth bedroom with 3-piece ensuite, in-ceiling speakers, tons of additional storage, and a laundry rough-in. Complete with a welcoming front porch, landscaped front yard, and parking for two, this exceptional home offers luxurious urban living in one of Toronto's most sought-after neighborhoods. (id:58671)
4 Bedroom
5 Bathroom
2000 - 2500 sqft
Harvey Kalles Real Estate Ltd.
400 Summerhill Avenue
Toronto, Ontario
Rarely offered Rosedale-Moore Park investment opportunity! This exceptional freehold commercial-residential property offers outstanding flexibility for end users, investors in one of Toronto's most desirable, walkable neighborhoods. The building comprises four updated units: one street-level commercial space (currently occupied by a busy veterinary clinic with excellent street exposure) and three residential suites above/below, offering varied layouts that support strong rental demand and stable tenancy. Separately metered for added efficiency and long-term flexibility. Ideal for an investor seeking reliable income, or a buyer looking to live in one unit while generating meaningful cash flow from the others. Parking for 3+ cars is a rare bonus in the area. Steps to Summerhill Market, parks, top schools, shops, TTC, and Bike Share-an iconic community that truly feels like an oasis in the city. Shows to perfection. (id:58671)
6 Bedroom
5 Bathroom
2500 - 3000 sqft
Homelife/vision Realty Inc.
907 - 10 Delisle Avenue
Toronto, Ontario
Welcome to Suite 907 at The St. Clair, a well-appointed 1,104 sq.ft. west-facing residence offering an exceptional blend of space, light, and location in the coveted Yonge-St. Clair neighbourhood. This thoughtfully laid-out two-bedroom, two-bathroom suite showcases an expansive living and dining area with hardwood floors, picture windows, and a walk-out to an open balcony, offering unobstructed views, capturing sweeping city and sunset views.The renovated kitchen is generously proportioned and highly functional, seamlessly connected to the main living space and perfectly suited for both everyday living and entertaining. The primary bedroom serves as a calm retreat, complete with a walk-in closet and a private four-piece ensuite. The second bedroom offers excellent flexibility for guests, a home office, or den, and is complemented by a separate three-piece bath. Ensuite laundry, underground parking, and an exclusive locker add to the suite's everyday convenience.Residents enjoy access to a full-service 24-hour concierge, fitness and media rooms, party and meeting spaces with walk-outs to a landscaped patio and parkette, and Green P visitor parking. Just steps to the St. Clair subway, Loblaws, fine dining, cafés, and boutique shopping, with Yorkville and downtown minutes away. A rare and refined offering in a landmark building-a private urban oasis in one of Toronto's most connected neighbourhoods. (id:58671)
2 Bedroom
2 Bathroom
1000 - 1199 sqft
Sotheby's International Realty Canada
1906 - 8 York Street
Toronto, Ontario
Exceptional Location! Luxurious condominium located in the heart of downtown Toronto. This stunning 979 sq. ft. suite plus a huge balcony With One Parking and Locker offers breathtaking southeast views of the lake and city. The suite features 2 spacious bedrooms, each with walk-in closets and Lake & City views, plus a separate den with double doors, ideal for a home office or guest room. Enjoy 2 full bathrooms and two balconies overlooking the lake. Fully renovated throughout, the unit boasts a brand-new kitchen with granite countertops and breakfast bar, new stainless steel appliances, new laminate flooring, fresh paint, and new window coverings. Floor-to-ceiling windows provide abundant natural light, creating a bright and inviting living space. Move-in ready and perfectly located within walking distance to the Financial District, Union Station, Rogers Centre, Scotiabank Arena (ACC), and the waterfront. Shopping, dining, and entertainment are right at your doorstep. (id:58671)
3 Bedroom
2 Bathroom
900 - 999 sqft
Homelife/future Realty Inc.
407 - 323 Richmond Street E
Toronto, Ontario
Welcome to The Richmond, A Signature Residence Built By One of Toronto's Premier Developers, Tridel. This Impressive 2-Bedroom+Den, 2-Bathroom Condo Offers 920 Sq.Ft. Of Stylish Living Space, Complete With Two Inviting Walkout Balconies. Inside, You'll Find Stainless Steel Appliances Including A Stove, Fridge, And Dishwasher. The Building's Amenities Are Exceptional-Enjoy A Rooftop Patio With Breathtaking City Views. An Indoor Basketball Court, And Much More. The Maintenance Fee Conveniently Includes Hydro, Heat, Air Conditioning, And Water, Providing Exceptional Value And Worry-Free Living. (id:58671)
3 Bedroom
2 Bathroom
900 - 999 sqft
Homelife Maple Leaf Realty Ltd.
2503 - 85 Skymark Drive
Toronto, Ontario
Have you been searching for a residence that blends expansive indoor living with outstanding outdoor space in a full-service luxury building? This approx. 2,725 sq.ft. suite at The Classic offers a refined 3 bedroom plus family room and 3 full bathroom layout with extraordinary scale, natural light and flow. It is enhanced by two impressive balconies - an open 211 sq.ft. west facing terrace off the living and dining area, primary bedroom and second bedroom, and a second 180 sq.ft. outdoor space off the breakfast room and third bedroom.The living and dining rooms span nearly thirty feet with floor to ceiling windows and sweeping west views, ideal for both entertaining and everyday living. The well appointed kitchen features granite counters, generous storage and a breakfast area with direct walk out. A separate family room with French doors provides a private retreat or media lounge.The primary bedroom is a serene escape with walk in closets, vanity, five piece ensuite and balcony access. The second bedroom features its own ensuite, also opening to the main balcony. The third bedroom with private entry enjoys its own ensuite, access to the second balcony, offering excellent flexibility for guests or multi generational living. Ensuite laundry, two owned parking spaces and an out-of-suite locker (approx. 6'10" x 10'7") add convenience. Residents enjoy 24 hour concierge, indoor and outdoor pools, hot tub, saunas, gym, tennis and squash courts, A golf simulator, party room w/billiards, & a library. and visitor parking. Maintenance fees include all utilities such as heat, hydro, water, cable, air conditioning and parking. Located within minutes to TTC, groceries, parks, schools, Fairview Mall, North York General Hospital, Seneca College and Highway 404 and 401, this residence is a rare opportunity to enjoy scale, luxury and convenience in the city. (id:58671)
3 Bedroom
3 Bathroom
2500 - 2749 sqft
Sotheby's International Realty Canada
622 - 500 Wilson Avenue
Toronto, Ontario
Welcome To Nordic Condos! Bright And Spacious 2-Bedroom, 2-Bathroom Unit With Floor-To-Ceiling Windows, Open-Concept Layout, And Sleek Modern Finishes. Enjoy A Stylish Kitchen With Quartz Countertops, Stainless Steel Appliances, And Storage. The Living/Dining Area Leads To A Private Balcony Perfect For Relaxing. The Primary Bedroom Features A Large Closet And 4-Piece Ensuite. Second Bedroom Offers Flexibility For Guests, Or Growing Family. Second Full Bath And In-Unit Laundry Add Convenience. Enjoy Top-Tier Amenities: Full Gym, Rooftop Terrace with BBQs, Party Room, Kid's Play Zone, Pet Wash Station, And 24-Hour Concierge. Smart Parcel Lockers And Underground Visitor Parking Complete The Package. Unbeatable Location. Steps To TTC, Minutes To Yorkdale, Hwy 401, Allen Rd, Schools, Parks, And Shopping. Ideal For End-Users Or Investors Seeking Value, Lifestyle, And Connectivity. Book Your Private Showing Today! (id:58671)
2 Bedroom
2 Bathroom
600 - 699 sqft
RE/MAX Epic Realty
306 - 1387 Bayview Avenue
Toronto, Ontario
Welcome to SAHIL (Stay At Home In Leaside). Completed in 1999, this unique boutique building with only 18 units is a Life Lease (also known as a Life Tenure) for retiring seniors. Buyers must be over 60 years of age and looking for a peaceful building. Exceptional 1+1 unit, South facing with a walkout to a private terrace. Move right into this lovely unit and enjoy a quiet lifestyle surrounded by exceptional like-minded neighbours. The kitchen boasts lots of cupboard space and a large pantry. The main living area is open concept with tons of natural light throughout and access to the terrace with a view of the Leaside homes & rooftops. The laundry room is a good size and serves as a small storage room in the unit in addition to a separate locker. The primary bdrm boasts a very large double sliding door closet & a large south facing window. The den is a great at home office space or hobby room. And there's a linen closet too. The 4 PC bathroom has a walk-in shower stall separate from the tub for your convenience. The amenities include a lounge room, an outdoor patio, communal BBQ, craftroom/workshop, TV. SAHIL is a short walk to Bayview cafes, restaurants, shops and day to day services with a TTC bus stop conveniently located at the door. NOTE: Land Transfer Tax does not apply to Life Leases which is a substantial savings. Life Lease is home ownership where a corporation owns the apartment units but leases them for the lifetime of the Buyer. Buyers purchase the right to occupy the unit until they sell. Buyer pays a monthly fee (much lower than a condo) to the corporation. (id:58671)
2 Bedroom
1 Bathroom
700 - 799 sqft
Bosley Real Estate Ltd.
341 Antwerp Avenue
Sudbury, Ontario
This well-maintained multi-residential building features six self-contained units, offering a mix of bachelor, one-bedroom, and two-bedroom apartments. Fully tenanted with strong rental income and consistent occupancy, the property delivers excellent cash flow potential. Recent upgrades to the electrical and plumbing systems provide added security and lower maintenance concerns for investors. With a current cap rate of approximately 8%, this is a solid income-generating opportunity with room for future appreciation. Ideally located near schools, public transit, shopping, and other local amenities, the building’s location is highly attractive to tenants. Financial statements are available upon request. Don’t miss this rare opportunity to own a versatile and profitable multi-unit property in a desirable location. The sellers are open to a VTB arrangement. (id:58671)
8 Bedroom
6 Bathroom
2258 sqft
One Percent Realty Ltd.
205 Locke Street N
Hamilton, Ontario
Fantastic opportunity in Hamilton’s highly sought-after Strathcona/Locke Street North neighbourhood. This charming 3-bedroom, 2-storey character home offers strong bones, original architectural details, and excellent upside for renovators, investors, or buyers looking for a value-add property. The home features a traditional layout with generous room sizes and classic charm throughout. The home includes a mutual driveway with rear parking and a small private backyard. Property requires TLC and updating but presents significant potential. Located steps to popular Locke Street shops, cafés, restaurants, and the vibrant local business district. A short walk to Victoria Park, transit, schools, amenities and the waterfront including Bayfront Park and Pier 4. The area is known for its exceptional walkability. Whether restored as a single-family home or improved as part of an investment strategy, this property offers a rare chance to create value in a prime location. A rare opportunity in an unbeatable location. (id:58671)
3 Bedroom
2 Bathroom
1227 sqft
Judy Marsales Real Estate Ltd.
17 Stoneridge Crescent
Niagara-On-The-Lake, Ontario
A LUXURIOUS RETREAT! Pride of ownership definitely shows as you tour this previous "model home" owned by only one owner! Upon entering this exquisite freehold townhouse, you are struck by the high ceilings which help to create an airy & spacious atmosphere! Natural light is maximized by the 2 Velux skylights and solar tube. The open-concept floorplan encourages entertaining your guests or enjoying quiet evenings in front of the gas fireplace. High-end finishes reflect quality & craftsmanship throughout! The gourmet kitchen area is equipped with lots of storage in the upgraded cabinets with glass doors. The solar tube highlights the quartz counters & custom hood fan. The functional island incl a Bristol undermount sink & new dishwasher. The multi-functional kitchen overlooks the formal dining area & great rm which leads to a private deck to enjoy the island with fountain & clusters of beautiful decorative trees! The lot extends beyond the fenced area & backs onto the ravine & conservation area. Size of the yard allows owners to plant herbs or a vegetable garden! This oasis allows a total escape from everyday hustle! The primary bdrm suite offers a large bedroom with attractive shutters, walk-in closet & ensuite featuring double sinks & a linen closet. The den or 2nd bedroom features an upgrade to Geneva black leather plank flooring! The spacious lower level with lots of lighting could easily accommodate a family member in the potential "in-law suite". A uniquely designed contemporary unit is mounted below the TV. The 3rd large bedroom includes a walk in closet & is next to the 4pc bathroom. This stunning elegant townhouse is a lifestyle choice & offers luxury & FREEDOM! This home is ready to move into, close to resturants, shopping, hospitals, wine routes, trails, NOTL, Shaw Festival, St. Catharines, airports, and QEW. Make it your choice -------SOON !!!! (id:58671)
3 Bedroom
3 Bathroom
1500 - 2000 sqft
Royal LePage NRC Realty
244 Autumn Crescent
Welland, Ontario
3-bedroom semi-detached home with an attached garage located in a quiet residential Welland neighborhood. The Main floor offers a living room, eat in kitchen and white kitchen cupboards with sliding doors to the deck and fenced yard. The Main floor includes 3 bedrooms and a 4-piece bathroom, and the lower level is finished with a rec room, 2 additional rooms and a 4-piece bath. Located near schools, parks, restaurants and shopping. (id:58671)
5 Bedroom
2 Bathroom
700 - 1100 sqft
RE/MAX Garden City Realty Inc
202 - 105 Bagot Street
Guelph, Ontario
Welcome to this spacious and sunlit corner unit offering 1302 sqft of beautifully updated living space. One of the largest layouts in this well-maintained mid-rise building. This quiet unit has been thoughtfully renovated with brand-new vinyl flooring, fresh paint, sleek appliances and modernized bathrooms. It features three generously sized bedrooms and two full bathrooms, including a private 3-piece ensuite with standing shower. Nearly 8.5-ft ceilings and large windows fill the home with natural light and open views. Enjoy your private balcony, perfect for relaxing anytime. The kitchen is great for casual meals, while a separate dining room is ideal for hosting. Efficient forced-air gas heating and central air help reduce utility costs, and water is included in the condo fees. A large 9x7 ft basement locker (approx. 441 cu.ft.) provides excellent storage. Amenities include an elevator, hobby room, party room for 60 guests and designated parking with with optional rental parking. (id:58671)
3 Bedroom
2 Bathroom
1200 - 1399 sqft
RE/MAX Real Estate Centre Inc.
859 Sixth Street N
South Bruce Peninsula, Ontario
Welcome to Sunny Sauble Beach! Enjoy the fresh air & crystal-clear waters of Lake Huron, in an amazing community with plenty of amenities and activities for all ages. This updated home is situated on a fantastic lot with mature trees, plenty of parking, private backyard with large garden shed, perennial gardens, water feature, firepit, and sprawling front deck perfect for your morning coffee or evening beverage. Upper level boasts bright living and dining area with huge windows overlooking forested views, soaring 10' ceilings, gas woodstove, an excellent space for entertaining. You'll find loads of cupboard and counter space in the kitchen for the gourmet chef with stainless steel appliances, cooktop, wall oven & walkout to back deck. A huge primary bedroom with plenty of closet space, 2 additional bedrooms (all with vaulted ceilings), and an updated 3-piece bathroom with walk-in shower, ceramic floors & pot lights complete the upper level. Entertain or relax in the lower-level rec room either around the wet bar or watching the game by the fireplace. That's not all downstairs; Updated Lower-level laundry, storage spaces, additional 4-piece bathroom, & access to the heated & insulated garage. Feature Booklet is Attached. Updates Incl: all lighting, water softener, plumbing, RO system, flooring, doors, hardware, appliances & more. Metal roof. Fiber optic internet. Come live the Sauble life with 11km's of beach to enjoy. (id:58671)
3 Bedroom
2 Bathroom
1100 - 1500 sqft
Royal LePage Rcr Realty
105 - 60 Via Rosedale Way
Brampton, Ontario
Retirement Living At It's Best!! Located In The Beautiful & Prestigious Gated Community Of "Rosedale Village". This Popular 2 Bedroom End Unit "Lancaster" Model Offers 1000 Sqft. Lovely Eat-in Kitchen W/Granite Counters, Stainless Steel Fridge, Stove, BI D/W & Microwave. Ceram B-Splash & Floor. Large Living Rm W/Gleaming Laminate Flrs + Walk Out To Open Balcony. 2 Great Size Bedrooms. Primary Bedroom W/Gleaming Laminate Flrs, WICC, 3Pc Ensuite + 2nd W/O To Balcony. 2nd Bdrm W/Gleaming Laminate Flrs. Bright Main 4 Pc Bath. Inviting Foyer W/Mirrored Closets W/Insuite Laundry + Storage/Pantry Space. 1 Owned Parking Space. 1 Owned Locker. Resort Style Community Includes; Indoor Pool, Gym, Party Room, Billiards, Golf, Tennis, Pickle-Ball, Bocce Ball, Lawn Bowling, Shuffleboard, 24 Hr Security & More (id:58671)
2 Bedroom
2 Bathroom
1000 - 1199 sqft
RE/MAX Realty Services Inc.
1007 - 55 Eglinton Avenue W
Mississauga, Ontario
WELCOME TO CRYSTAL CONDOS! IMMACULATE TWO BEDROOM, TWO BATHROOM SOUTH-EAST CORNER SUITE! This exceptionally well-maintained condominium apartment offers nearly 930 square feet of refined living space, complemented by an expansive approximately 100 square foot balcony showcasing unobstructed skyline views. Floor-to-ceiling windows bathe the interior in natural light, enhancing the bright and airy atmosphere throughout. Thoughtfully designed for both everyday living and entertaining, the open concept layout features a spacious living room, a dedicated dining area with walkout to the private balcony, and a gourmet kitchen complete with granite countertops, subway tile backsplash, and stainless steel appliances. The primary bedroom boasts a walk-in closet and a spa-inspired four-piece ensuite. A generous second bedroom, luxurious three-piece bathroom, and convenient in-suite laundry complete the residence. Additional highlights include high-quality wide-plank laminate flooring, 4" baseboards, upgraded sound/heat/light-blocking roller blinds, one underground parking space, and a dedicated storage locker. An additional underground parking space, P2 #121, may be leased for $150 per month. Residents enjoy an impressive collection of resort-style amenities, including a 24-hour concierge, indoor pool and hot tub, sauna, fully equipped fitness centre, yoga studio, library with Wi-Fi workstations, theatre room, billiards and entertainment lounge, party room with full kitchen and dining area, guest suites, an expansive outdoor terrace with BBQs, and ample visitor parking. Ideally located close to grocery stores, Square One Shopping Centre, Heartland Town Centre, schools, parks, public transit, and major highways. A rare opportunity to own a premium corner suite in the heart of Mississauga. (id:58671)
2 Bedroom
2 Bathroom
900 - 999 sqft
Royal LePage Real Estate Services Ltd.
42 Valleyview Road
Brampton, Ontario
Prestigious large estate property on one of Brampton's most private, sought-after ravine quiet streets! This rarely offered and beautifully updated bungalow features over 3,450 sq. ft. of finished living space, a walkout basement, multiple separate entrances, and exceptional multigenerational living potential. Set on an impressive huge 119.9 x 181.97' ravine lot (approx. 0.5 acres), the home backs directly onto Etobicoke Creek and protected conservation lands, offering unmatched privacy, serene forest views, and year-round natural beauty with no neighbours behind you! only nature and tranquility. The bright main level offers cathedral ceilings, a formal dining room, expansive windows, gleaming hardwood floors, and an updated kitchen with Bosch gas stove and dishwasher. The dining area overlooks the forest and leads to a large elevated deck. Three generous bedrooms and a 4-piece bathroom complete this level, offering no-stair access to all primary living spaces. The finished walkout lower level adds incredible versatility, featuring a spacious recreation room with gas fireplace, a second kitchen, two additional bedrooms/flex rooms, a 3-piece bathroom, laundry, two walkouts, and a separate entrance via the garage-ideal for extended family, guests, or an in-law suite. Over $420K+ in permitted additions and upgrades include new brick, roof, furnace, A/C, 5 gas fireplaces, deck, hardwood flooring, kitchen improvements, landscaping, and a fully finished basement. Additional features include a new double driveway (24) 6+ cars, an oversized 2-car garage with chain-less openers and workshop space, front-yard irrigation, central vac, BBQ gas line. Located on a quiet cul-de-sac with direct access to Etobicoke Creek Trail, and walking distance to schools, transit, grocery, and amenities. You can finally leave cramped, busy, loud subdivision living with tiny lots and own a private premium ravine estate lot with large living area in the city! (id:58671)
5 Bedroom
2 Bathroom
1500 - 2000 sqft
Right At Home Realty
2197 Donald Road
Burlington, Ontario
Welcome to this well maintained three bedroom home ideally situated on a quiet, family friendly cul-de-sac. As you step into the foyer, you are greeted by a sun filled living room and dining room. The main floor continues with an open concept kitchen and great room with woodburning fireplace; perfect for every day living and entertaining. Upstairs features three spacious bedroom, including a primary suite with its own en suite bath and walk in closet. The finish lower level provides a generous recreation room and a separate office area. Step outside to a private, oversize deck ideal for relaxing or hosting family and friends. This home is located close to top rated schools, walking distance to many amenities including shopping, schools, parks, bus access, restaurants, close to golf courses and easily accessible to QEW/407 (id:58671)
3 Bedroom
3 Bathroom
2330 sqft
RE/MAX Escarpment Realty Inc.
70 Home Street
Hamilton, Ontario
Tucked on a quiet cul-de-sac with Escarpment views and access to the Bruce Trail, this rare mid-century modern ranch features a loft and blends modern style with rustic, handcrafted character. Wrapped in natural textures - flagstone, reclaimed brick, and warm woods - and bathed in sunlight from 19-foot vaulted pine ceilings and multiple skylights, this 3 bed, 2 bath home (including 2 bedrooms and a full bath in the airy loft) delivers major one-of-a-kind energy. Set on a private 84 × 215 ft lot, it offers a true sense of retreat. The foyer introduces the home’s boutique atmosphere with natural timber, masonry accents, angled ceilings, and soft daylight. An indoor hot tub adds unexpected luxury, framed by picture windows overlooking the serene backyard. The main living areas flow easily from here: a warm living room with gas fireplace, crafted wood shelving, and a charming corner window, an open dining space connected to a stunning kitchen with exposed beam trusses, granite counters, built-in gas cooktop, floating shelves, and a modern chimney hood. A main-floor primary suite sits privately at the rear with a 3 piece ensuite and convenient laundry nearby. The lower level is a true entertainer’s playground, showcasing floor-to-ceiling brick, a spacious bar, tranquil indoor waterfall, and a natural wood-burning stove. This impressive space remains visually linked to the main floor with an open view to the loft above. Recent updates include 2019 furnace, AC, and owned water heater, and a 2017 metal roof with 8 skylights, and a 20 × 20 insulated garage with inside entry. (id:58671)
3 Bedroom
2 Bathroom
3178 sqft
Century 21 Heritage Group Ltd.
1271 Mineola Gardens
Mississauga, Ontario
An extraordinary opportunity to own a truly exceptional estate property set on a rare 60 x 388-foot lot, backing onto a forested ravine and the tranquil Cooksville Creek. This remarkable setting offers unparalleled privacy and a natural backdrop seldom found in such a prestigious neighbourhood. The backyard is a private resort-style oasis, featuring an inground Solda pool (2021), hot tub, elegant gazebo, poolside outbuilding, and a serene fishpond with fountain-an ideal space for both relaxation and sophisticated outdoor entertaining. The residence showcases luxurious finishes and superior craftsmanship throughout, including solid oak flooring and refined appointments in quartz, granite, and marble. Custom cabinetry is thoughtfully integrated, complemented by a designer walk-in dressing room adjoining the primary bedroom, creating a truly elevated retreat. The home offers exceptional functionality with a main-floor office/den, a spacious second-floor laundry room, and a tandem garage equipped with a car lift, accommodating up to four vehicles, complete with built-in cabinetry-a rare and highly desirable feature. The fully finished lower level is designed for entertaining and lifestyle enjoyment, featuring a walkout to the backyard, an impressive bar area, greenhouse room, exercise room, and a generous recreation space with a fireplace, ideal for hosting or unwinding in comfort. Both the front and rear exteriors are professionally landscaped, with an investment exceeding $300,000, creating exceptional curb appeal and a beautifully curated outdoor environment. The widened driveway accommodates up to six vehicles, enhanced by five bollards at the entrance for added security and peace of mind. Lower windows have Security Film. Perfectly situated in one of Mineola's most prestigious and highly sought-after enclaves, this property offers a rare combination of luxury, privacy, natural surroundings, and refined living-an outstanding residence for the most discerning buyer. (id:58671)
4 Bedroom
5 Bathroom
3500 - 5000 sqft
RE/MAX Aboutowne Realty Corp.
208 - 408 Browns Line
Toronto, Ontario
Discover Comfort And Convenience In This East-Facing, 1-Bed, 1-Bath Unit At The Contemporary B-Line Condos. Built in 2022 And Ideally Located In Toronto's Alderwood Neighbourhood. This Unit Includes An Open Balcony, And One Parking Spot. With 81 Units Across 6 Stylish Storeys, The Building Offers Premium Amenities Such As A Gym, Rooftop Deck, Party Room, BBQ Patio, And Bike Storage. Within Close Proximity To Transportation, Restaurants, Sherway Gardens Shopping Mall, The Queensway/Gardiner Expressway And Much More. Don't Miss This One! (id:58671)
1 Bedroom
1 Bathroom
500 - 599 sqft
RE/MAX Hallmark Realty Ltd.
161 Sellers Avenue
Toronto, Ontario
Charming & Updated Semi in the Heart of Caledonia-Fairbank. Step into this updated 3-bedroom semi-detached home nestled in one of Torontos most vibrant and sought-after neighbourhoods. The main floor features a bright, open-concept layout with a custom kitchen, complete with soft-close cabinetry and granite countertops. Walk out to a covered porch and a spacious backyardperfect for relaxing or entertaining. Thoughtful upgrades include new main floor flooring and pot lights, a new electrical panel with complete rewiring, central air, and a recently replaced roof. Laneway access offers secure gated parking for two vehicles and laneway suite potential. The finished basement adds even more space with a second kitchen, recreation room, 3-piece bathroom, large laundry area, and extra storageideal for extended family or rental possibilities. Enjoy the unbeatable lifestyle this location offers: walk to St. Clair streetcar, Earlscourt & Fairbank Parks, recreation centres, an outdoor pool, ice rink, and a fantastic variety of shops, cafes, and restaurants.Great opportunity (id:58671)
3 Bedroom
2 Bathroom
1100 - 1500 sqft
RE/MAX Hallmark Realty Ltd.
1841 Mill Street
Innisfil, Ontario
run/ dash/ zip/ fly to this sizzling hot deal! All-brick 2-bedroom bungalow built by Maple Lane Homes, each bedroom with its own ensuite and walk-in closet. Bright, open-concept great room with upgraded kitchen cabinetry (2 doors to be installed) and main floor laundry with inside entry to oversized double garage. Partly finished lower level offers wet bar, workshop, and abundant storage, with potential in-law suite via separate entry through shared laundry. Landscaped yard with garden shed, new fencing on 2 sides and spacious deck with electric shade awning (older but working). Conveniently located near shopping, schools, Hwy 400, and Lake Simcoe. Approx. 1,367 sq. ft. main floor. Home requires drywall repair, painting and decorating to suit your style. Basement needs proper finishing. (id:58671)
2 Bedroom
2 Bathroom
1100 - 1500 sqft
Sutton Group Incentive Realty Inc.
187 Mill Street
Essa, Ontario
VERSATILE COMMERCIAL OPPORTUNITY WITH HIGH VISIBILITY IN THE HEART OF ANGUS! Position your business for success with this outstanding commercial opportunity on bustling Mill Street in Angus. Zoned C2 and located on a deep 65 x 229 ft lot with prime street exposure, this mixed-use property is tailor-made for entrepreneurs, small business owners, or investors looking to capitalize on flexible commercial space with room to grow. The standout feature is a massive 1,664 sq ft detached double garage/workshop, offering exceptional utility as a storefront, production area, service bay, or studio space. With ample room for parking, loading, or client access, this is an ideal base for retail, trades, food services, or professional offices. The high-traffic location ensures visibility and accessibility, while the expansive driveway provides parking for four or more vehicles. The property features a dedicated servery area equipped with commercial-grade stainless steel counters, deep prep sinks, and refrigeration, making it ideal for catering, food service, or light manufacturing operations. Complementing the commercial features is a well-maintained 1.5-storey building with over 1,876 sq ft of finished space, offering flexibility for office use, retail display, or staff accommodation. A bright main floor office/flex room with street-facing windows enhances the professional appeal. Just steps from downtown Angus, schools, restaurants, and essential services, this unique property lets you live, work, and scale your business all in one location. The C2 zoning allows for a wide variety of permitted uses, making this a rare investment opportunity in a thriving community. (id:58671)
3 Bedroom
2 Bathroom
1500 - 2000 sqft
RE/MAX Hallmark Peggy Hill Group Realty
97 Oriole Parkway
Toronto, Ontario
Nestled in the vibrant Yonge-St. Clair neighbourhood, 97 Oriole Parkway offers a charming detached 2 storey residence that combines comfort, convenience, and character. Equipped with 3 separate spacious units (Main floor unit now Vacant), this corner lot is sure to impress. This unique property also has a private 4 car driveway. Situated just steps from Oriole Park, residents can enjoy walking trails and green spaces. The property is within walking distance to Davisville Subway Station, offering easy access to public transit. Local amenities such as cafes, restaurants, gyms, and shopping centers are nearby, providing a convenient urban lifestyle.Don't miss this one! (id:58671)
4 Bedroom
4 Bathroom
1500 - 2000 sqft
RE/MAX Hallmark Realty Ltd.
6 Elizabeth Drive
Pelham, Ontario
Discover a rare chance to build your dream home in one of Fonthill's most sought-after and established neighborhoods. Situated on a tranquil, tree-lined street, this exceptional R1-zoned property is just a short stroll from the vibrant downtown core, where you can explore charming restaurants and seasonal markets. The expansive lot measures approximately 60' x 177' (a survey is available for exact dimensions), offering ample space for a single detached dwelling with a generous yard. A significant advantage: the municipal parkland fee has been pre-paid, a credit valued at roughly $10,000-$15,000 (contact the City of Pelham for the precise credit amount), offering substantial savings for the new owner. Property taxes to be re-assessed. An estimate of the tax amount is listed. *For Additional Property Details Click The Brochure Icon Below* (id:58671)
Ici Source Real Asset Services Inc.
54 Ashton Crescent
Waterloo, Ontario
Welcome to 54 Ashton Crescent, a hidden gem nestled in the sought-after Westmount community of Waterloo. This detached home sits on an extra-wide, deep lot in a quiet, family-oriented cul-de-sac. Offered for the first time in over 40 years, the property has been lovingly maintained throughout the years.The home features 5 spacious bedrooms, 3 bathrooms, and a fully finished basement with high ceilings, offering ample living space for a growing family. An attached double-car garage and a generous driveway provide plenty of parking. Ideal for large families or those who love to entertain, this home combines space, comfort, and an unbeatable location. (id:58671)
5 Bedroom
3 Bathroom
2000 - 2500 sqft
RE/MAX Hallmark Realty Ltd.
64 Honeyview Trail
Brampton, Ontario
**Stylish Townhome Living with Finished Basement**Welcome to this freshly painted & well-laid-out townhome offering comfortable living across three finished levels. **Bright & Functional Main Level**The ground floor features a welcoming foyer with ceramic flooring and mirrored closet, a convenient 2pc powder room, and a spacious family room ideal for everyday living or entertaining. The kitchen is finished with ceramic tile flooring, dishwasher, and range hood, flowing seamlessly into the eat-in breakfast area with a walkout to the backyard.**Comfortable Upper Level**The second floor hosts a generous primary bedroom with his-and-hers walk-in closets and a 5-piece ensuite bath. Two additional well-sized bedrooms feature double closets and ample natural light, served by a full 4-piece main bathroom with ceramic tile flooring - ideal for families or guests. Newly laid laminate flooring throughout 2nd floor.**Finished Basement Bonus Space**The finished lower level adds valuable living space with an L-shaped recreation room, perfect for a media area, playroom, or home gym. A full 4-piece bathroom and dedicated laundry room with washer, dryer, and laundry sink complete this level, offering both flexibility and convenience. Newly laid laminate flooring throughout Basement.**Convenient Brampton Location**Situated in a family-friendly complex near parks, schools, shopping, and transit, this home offers easy access to major routes while being tucked into a quiet residential setting - an excellent opportunity for first-time buyers, growing families, or investors alike.**A well-rounded home offering space, functionality, and location - ready to make it your own** (id:58671)
3 Bedroom
4 Bathroom
1600 - 1799 sqft
Cityscape Real Estate Ltd.
1320 Bunnell Drive
Burlington, Ontario
AMAZING OPPORTUNITY! Situated on an expansive 50x120 ft lot. This Detached Bungalow with over 2000 sqft of living space is a perfect chance to buy a great first home or downsize in a highly sought after mature area of Burlington. Cozy and generously sized bedrooms, all with closets and windows that bring in tons of natural sunlight. Spacious kitchen is perfect for entertaining and for the one who loves to cook. Lots of cupboards and counter space, center island and modernized with stainless steel appliances. Great for preparing meals and hanging out with the family. 2 gas fireplaces. Finished Basement. Separate Bedroom/Office. Rough in for a 3pc bath, and tons of storage space. Separate side entrance into the home has potential for self contained apartment or in-law suite. Large Double car tandem garage with high ceilings, full power supply and is fully heated which is perfect for the handyman/renovator, car enthusiast or anyone who loves an additional usable space that is very functional. Fully fenced yard for privacy. No sidewalk allows for tons of extra parking space (5 cars!!). Modern interlock side yard is perfect for summer bbqs or having your morning coffee. Oversized backyard with tons of yard space. Shows Great! Very well taken care of. Great location near all essential amenities, restaurants, parks, rec centre/public pool, shopping including Costco. Everything is all super close. (id:58671)
4 Bedroom
2 Bathroom
2048 sqft
RE/MAX Real Estate Centre Inc.
319 - 29 Queens Quay E
Toronto, Ontario
Modern, open-concept, partially furnished 1 bedroom + den featuring a spacious walk-out balcony with breathtaking lake views. Luxury Pier 27 residence offering 2 full bathrooms, 9' ceilings, and hardwood flooring throughout. Steps to the waterfront and scenic walking trails. Exceptional building amenities include 24-hour concierge, indoor and outdoor pools, visitor parking, guest suites, fully equipped gym, sauna, and party room. (id:58671)
2 Bedroom
2 Bathroom
700 - 799 sqft
Bay Street Group Inc.
106 Queensgate Crescent
Woolwich, Ontario
Situated in the highly desirable and scenic Breslau community of Woolwich Township in the Waterloo Region, this exceptionally well-maintained 4-bedroom detached home offers comfort, space, and quality throughout. The home features hardwood flooring on all levels and a bright lookout basement with large windows, providing excellent natural light and future living potential.Curb appeal is enhanced by an updated concrete driveway and a spacious covered front and back porch. Step inside to a welcoming foyer with soaring ceilings and an abundance of windows, creating a bright and airy atmosphere throughout the home.The generous kitchen is designed for both functionality and style, offering quality appliances, a built-in microwave, ample cabinetry, and a large pantry-perfect for family living and entertaining.Upstairs, the oversized primary bedroom serves as a private retreat, complete with a large ensuite bathroom and a walk-in closet. Additional bedrooms are well-sized, ideal for family members, guests, or home office use.Additional features include a central vacuum system and numerous upgrades throughout. Ideally located within a 10-20 minute drive to downtown Guelph, Kitchener, and Cambridge, with easy access to schools, shopping, parks, and all major amenities.A fantastic opportunity to own a beautiful home in a prime location-must be seen to be appreciated (id:58671)
4 Bedroom
3 Bathroom
2000 - 2500 sqft
Ipro Realty Ltd.
15 - 54 Glenwood Drive
Brantford, Ontario
Welcome to Glenwood Gates - a quiet, private detached condo community designed for effortless, maintenance-free living. This beautifully cared-for bungalow offers three bedrooms, two full bathrooms, main-floor laundry, and an attached 1.5-car garage - making it an ideal choice for downsizers, retirees, and busy professionals seeking comfort and convenience.Step inside to a welcoming ceramic-tiled foyer with a generous coat closet, leading into a bright, open-concept living and dining area. Large windows fill the space with natural light, creating the perfect setting for hosting family dinners or relaxing evenings at home. The adjoining kitchen offers abundant counter and cupboard space, ideal for cooking, meal prep, and everyday functionality.A peaceful rear deck extends your living outdoors - perfect for morning coffee, quiet reading, or unwinding at the end of the day.The main level offers two well-sized bedrooms, including a spacious primary suite located just steps from the four-piece bathroom. The second bedroom makes an ideal guest room, home office, or hobby space. Main-floor laundry with inside entry to the garage adds everyday convenience.The finished lower level expands your living space even further, featuring a massive rec room, a third bedroom with an oversized closet, a second full bathroom, and a bonus storage room. A large utility area offers endless flexibility - home gym, workshop, craft space, or simply extra room to stay organized.All of this is tucked within a peaceful, well-maintained community just minutes from Highway 403, parks, trails, shopping, dining, and everyday amenities.Move-in-ready, easy living, and the privacy of a detached home - this is the lifestyle buyers love. Book your private viewing today before it's gone! (id:58671)
3 Bedroom
2 Bathroom
1000 - 1199 sqft
RE/MAX Twin City Realty Inc.
314 Kane Avenue
Toronto, Ontario
This bright and charming 3-bedroom home is located in the highly sought-after Keelesdale neighbourhoodand offers tremendous potential. Features include the opportunity for a basement apartment with aseparate entrance, as well as a rough-in kitchen in the third bedroom. The home is filled with natural lightthroughout, creating a warm and inviting atmosphere. There is no survey available. Conveniently close toall amenities, schools, parks, and shopping. Ideal for end-users, renovators, and builders. Don't miss thisfantastic opportunity to own a home in this amazing neighbourhood. (id:58671)
4 Bedroom
3 Bathroom
1100 - 1500 sqft
Goldenway Real Estate Ltd.
51 Softneedle Avenue
Brampton, Ontario
Welcome to 51 Softneedle Ave, - the perfect starter home for a growing family!Beautifully maintained 3+1 bedroom semi-detached with a finished basement featuring a separate entrance through the garage, complete with its own kitchen and washroom - ideal for in-laws, extended family, .This home is freshly painted, neat and clean, and ready for you to move right in. Bright, functional layout with spacious living areas, well-kept kitchens, and generously sized bedrooms. Located in a family-friendly neighbourhood close to schools, parks, transit, shopping, and all major amenities.A fantastic opportunity for first-time home buyers or investors looking for a solid property in a high-demand area.Don't miss this chance to own a beautiful home in one of Brampton's most convenient locations! (id:58671)
4 Bedroom
4 Bathroom
1100 - 1500 sqft
Royal LePage Platinum Realty

