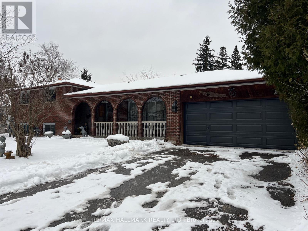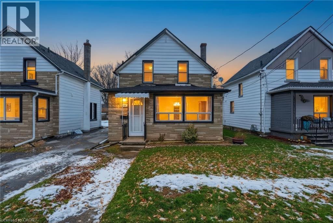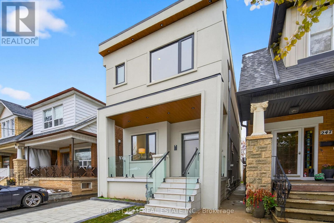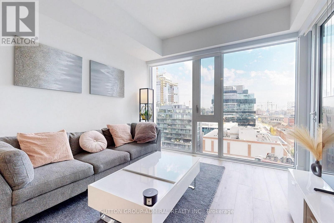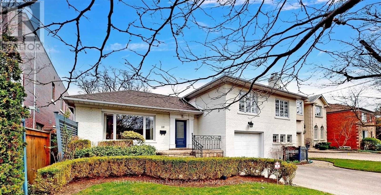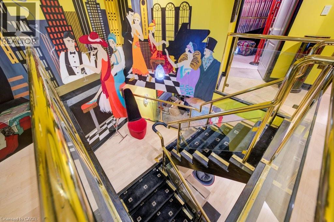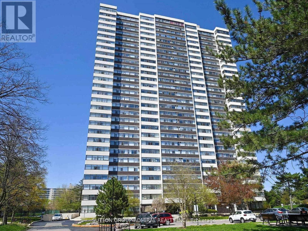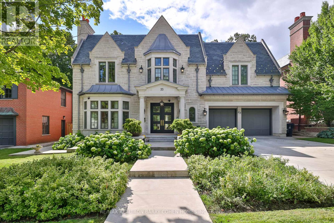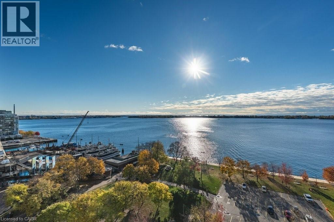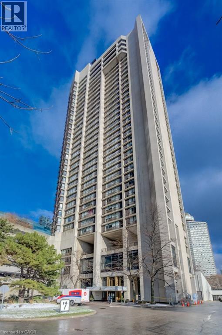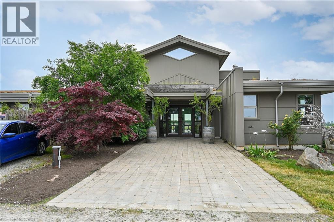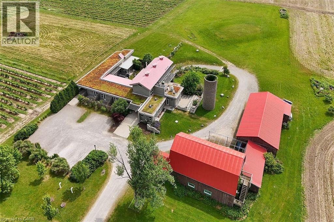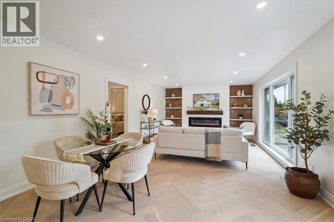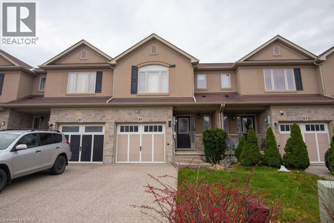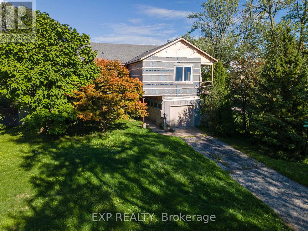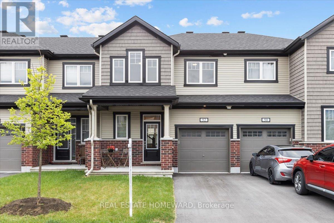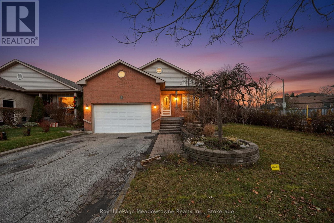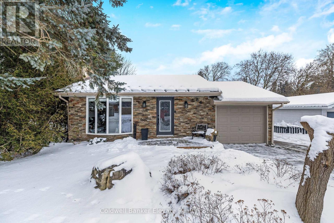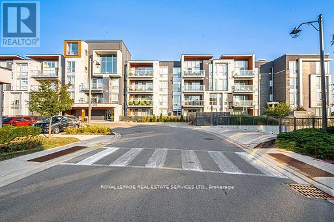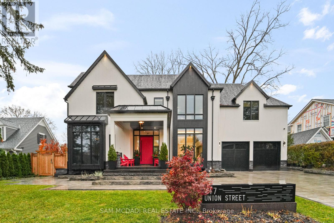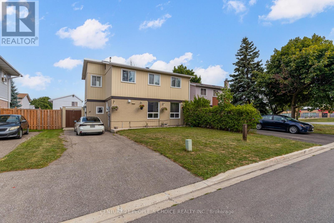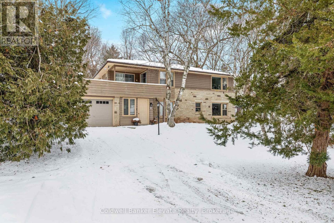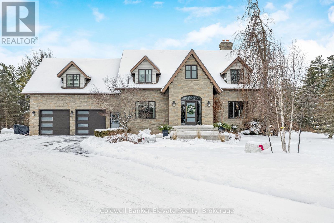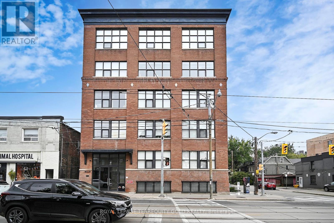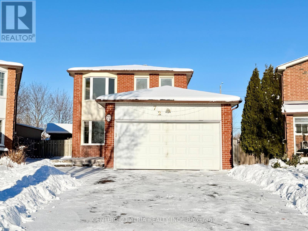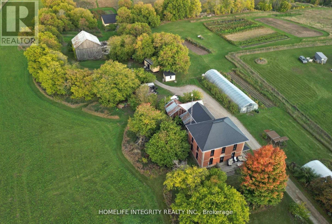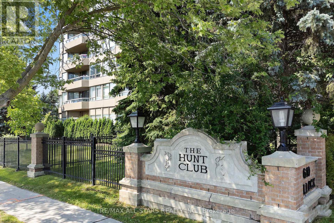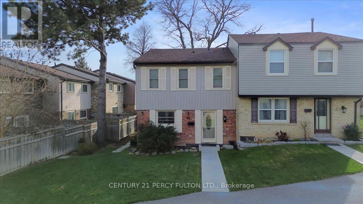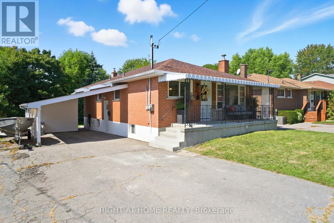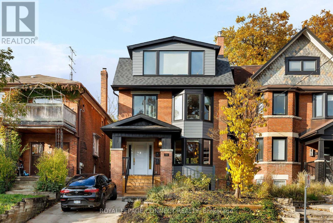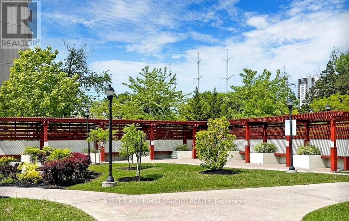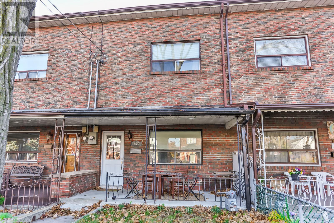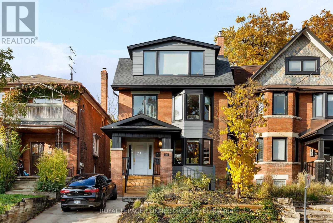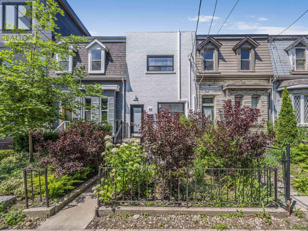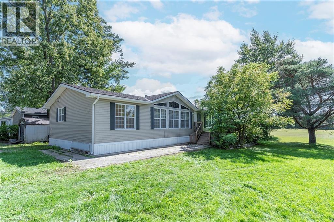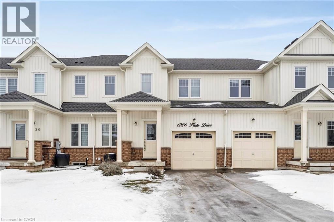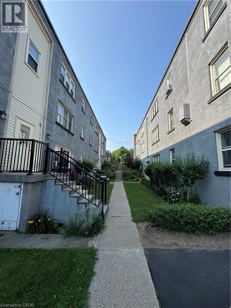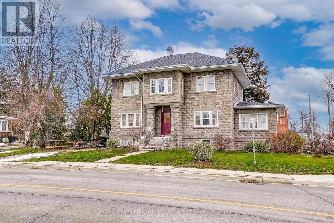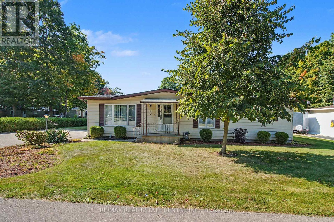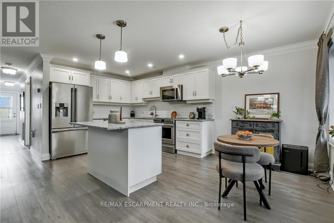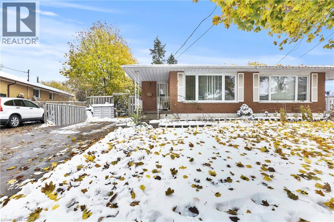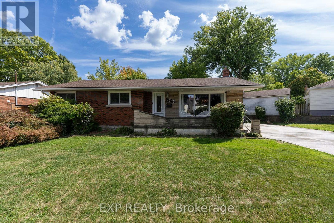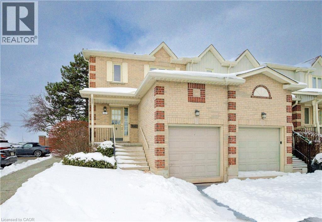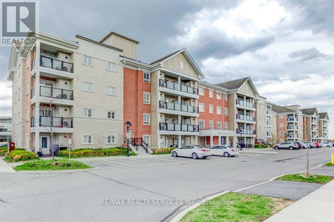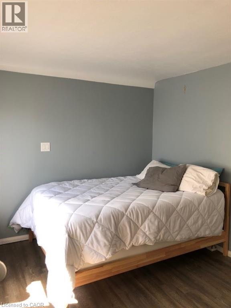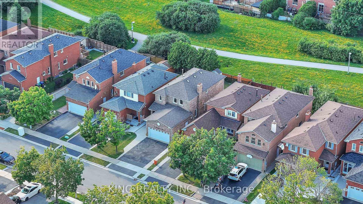- Home
- Services
- Homes For Sale Property Listings
- Neighbourhood
- Reviews
- Downloads
- Blog
- Contact
- Trusted Partners
68 Fergalea Avenue
Toronto, Ontario
First time ever offered for sale, this custom-built family home is ready for its next owners to breath new life into it! The main floor features large, open living spaces, and an eat-in kitchen with a walk-out to the backyard. The upper level includes a spacious landing, and three comfortable bedrooms. The lower level has an office, a three piece bath and a huge rec room with a wood-burning fireplace; and the bottom level has another rec room with a kitchen rough-in, cantina, plenty of storage and a separate entrance. Located at the dead end of the street, this home is conveniently located minutes to the 401, TTC, and both Rouge Hill & Guildwood GO Stations, with easy access to the lake, trails, parks, and nearby schools. This is a rare opportunity to secure a classic family home in a much sought-after pocket - don't miss it! (id:58671)
4 Bedroom
2 Bathroom
1100 - 1500 sqft
RE/MAX Hallmark Realty Ltd.
20 York Street
Welland, Ontario
There’s something special about a home that feels welcoming the moment you arrive — and 20 York Street is exactly that. A move-in ready clean 3-bedroom, 1-bathroom detached home ideally located in the desirable Lincoln/Crowland neighbourhood in the heart of Welland. This charming detached home offers a perfect blend of character, comfort, and everyday practicality. Step inside to find bright, inviting living spaces filled with natural light that is carpet free throughout — the kind of home where mornings feel calm and evenings feel cozy. The layout flows effortlessly from dining area, to the living room, to the kitchen. Making it easy to gather with loved ones, host casual dinners, or simply unwind after a long day. Main floor laundry area makes doing laundry easy and convenient. The second floor features three comfortable bedrooms there’s space for a growing family, a home office, or a peaceful guest retreat and a clean 4 piece bathroom. Outside, the deep backyard offers endless possibilities — summer barbecues, gardening, a play space for kids or pets, or simply a quiet spot to relax and enjoy the fresh air, while the full basement provides valuable storage and future potential. Located close to schools, parks, shopping, and transit, this home offers not just a place to live — but a place to truly settle in and build memories. Whether you’re a first-time buyer ready to start your journey, or an investor looking for long-term value, 20 York Street is a home that simply feels right, a place to build confidence, memories and a future you can be proud of Come see it for yourself — your next chapter begins here. (id:58671)
3 Bedroom
1 Bathroom
1176 sqft
Michael St. Jean Realty Inc.
249 Lauder Avenue
Toronto, Ontario
A rare custom-built masterpiece offering three exceptional living spaces in one address. 249 Lauder redefines modern, multi-functional living. Featuring a 4-bedroom main residence, a legal 2-bedroom above-grade basement suite, and a newly built 1-bedroom garden suite, this property delivers a unique three-unit configuration ideal for families who value beauty, flexibility, and income-generating potential. Bright, open interiors with soaring ceilings, oversized windows, and skylight create an uplifting atmosphere. The main residence includes two private en-suites, custom wardrobes, warm wood floors, LED mirrors, smart toilets, and a spa-like rain shower to elevate everyday living. The legal two-bedroom, one-bath basement suite with its own separate entrance offers seamless versatility for extended family, a dedicated workspace, or a reliable rental stream. Plus, the newly built one-bedroom garden suite, complete with one-and-a-half baths, further enhances the property's adaptability and is ideal for multi-generational living. Set on a 24x120-ft lot with driveway parking, this home blends luxury and practicality. Perfectly placed within easy reach of cafés, shops, parks, transit, and everyday conveniences, 249 Lauder Ave is a beautifully designed, move-in-ready custom home crafted for modern living, built to grow with your family today and your goals for tomorrow. Welcome home. (id:58671)
7 Bedroom
5 Bathroom
2000 - 2500 sqft
Forest Hill Real Estate Inc.
1412 - 158 Front Street E
Toronto, Ontario
The One You Have Been Waiting For! East Facing 554 Square Feet, 1 Bedroom + Den Featuring Floor-To-Ceiling Windows, 9ft Smooth Ceilings, Vinyl Wide Plank Flooring, Custom Roller Shades And A Spacious Balcony. Thousands Spent On Builder Upgrades! Large Four-Piece Bathroom With Upgraded Porcelain Tiles. Separate Den That Is Perfect For A Home Office. Oversized Primary Bedroom With Large Closet And Floor-To-Ceiling Windows. Sleek And Modern Kitchen With Quartz Countertops, Porcelain Backsplash, Under-Cabinet Lighting, Integrated Kitchen Appliances W/ Glass Cooktop, Stainless Steel Microwave And Oven. Unit Is Distinctively Located On The Same Floor As The Rooftop Pool! Located Steps From Union Station, St. Lawrence Market, Financial District, GB College, U of T, TMU And Diverse Shops And Eateries. Amenities Include 24-Hour Security, Rooftop Outdoor Pool, Gym, Party Room, And Guest Suites. (id:58671)
2 Bedroom
1 Bathroom
500 - 599 sqft
Sutton Group-Admiral Realty Inc.
29 Glen Rush Boulevard
Toronto, Ontario
Beautifully Renovated Home with Modern Style & Classic Charm on a Gorgeous 50x150 Ft Lot! Impeccably finished 4-Level Side Split in highly sought-after Bedford Park. Bright, light-filled open-concept layout perfect for family living & entertaining. Updated kitchen with breakfast area, open to spacious family room with walk-out to large deck & fully landscaped private backyard oasis.2nd floor features 3 generous bedrooms, including Primary Suite with 5-pc ensuite & walk-in closet, plus additional 5-pc main bath with double sinks. Lower level offers AV room/yoga/exercise space with walk-out to beautiful backyard. Basement level includes +1 bedroom with 3-pc ensuite & storage - ideal for teen, nanny, or guest suite. Direct garage access. Located in a fast-redeveloping area surrounded by premium custom-built homes. Move-in ready - perfect blend of luxury, comfort & character! (id:58671)
4 Bedroom
4 Bathroom
2500 - 3000 sqft
RE/MAX Realtron Barry Cohen Homes Inc.
33 Harbour Square Unit# 2409
Toronto, Ontario
Welcome to Suite 2409 at the iconic 33 Harbour Square — one of Toronto’s most prestigious waterfront addresses. This exceptional two-level, two-bedroom residence spans approximately 1,500 square feet. You truly need to see this unit in person — it’s like stepping onto a movie set! Floor-to-ceiling windows showcase views of Lake Ontario, flooding the open-concept living and dining areas with natural light. Designed for both everyday living and entertaining, this suite epitomizes luxury and convenience in the heart of downtown. Residents enjoy an impressive array of resort-style amenities, including a 24-hour concierge, fitness centre, indoor pool, saunas, squash courts, party rooms, and a rooftop terrace with BBQs, gardens, and a private park. Additional conveniences include guest parking, onsite management, and a complimentary downtown shuttle service. The building also features an underground connection to the Harbour Castle Hotel for easy year-round access. Ideally located just steps from the waterfront boardwalk, ferry terminal, restaurants, shopping, schools, and transit, this is prime downtown lakefront living—without the 2-3 hour drive to the cottage. (id:58671)
2 Bedroom
3 Bathroom
1503 sqft
Chestnut Park Realty Southwestern Ontario Limited
Chestnut Park Realty Southwestern Ontario Ltd.
1204 - 100 Antibes Drive
Toronto, Ontario
Spacious 2-Bedroom Condo in Prime Location ** Welcome to this well-maintained and generously sized 2-bedroom condo offering a bright and functional layout ** The spacious galley kitchen features a cozy eat-in area that opens into a sun-filled, L-shaped solarium perfect for morning coffee or a relaxing reading nook ** Enjoy the airy, open-concept living and dining area, ideal for entertaining or unwinding in comfort ** Both bedrooms offer ample closet space, and there's plenty of additional storage throughout ** Conveniently located close to all amenities including shopping, transit, parks, and schools this is a fantastic opportunity for comfortable urban living! (id:58671)
3 Bedroom
1 Bathroom
1000 - 1199 sqft
Sutton Group-Admiral Realty Inc.
33 Stratheden Road
Toronto, Ontario
Unrivalled With The Exquisite Luxury Finishes. Breathtaking Limestone Facade, Slate Roof and Heated Driveway.Sits On A South-Facing Parcel With Almost 70 Ft Of Frontage, Showcasing Almost 6000Sqft Above Grade With The Best Of Finishes And Fixtures, Timeless Elegance In The Heart Of Highly Desirable Lawrence Park. Designed by Renowned Architect Richard Wengle. Chef-Inspired Dream Kitchen With Custom Built-ins and Top of the Line Appliances W/ Walkthru Pantry & Breakfast Area, Open To Large Entertainers Family Room W/ Addt'l Private Office W/Walkout to Private Backyard Terrace and Professionally Landscaped Yard with swimming pool, Mudroom with a Separate Side Entrance, Take Elevator To Second Floor Offering 5 Spacious Bedrooms, Primary Featuring Spectacular Primary Ensuite Complete With His/Her Walkin Closets, + Sumptuous Ensuites For All Bedrooms, + Sundrenched Work/Lounge Area! Lower Level Has Radiant Flooring Throughout W/ Rec Room, Kitchenette/Wet Car, Gym, Theatre, Wine Cellar, Plus Guest Suite (Nanny) And Walk Up To Patio & Lush Rear yard Oasis Featuring Swimming Pool and Waterfall.! Enjoy Heated Driveway And Front Steps and Crestron Home Automation. (id:58671)
6 Bedroom
9 Bathroom
5000 - 100000 sqft
RE/MAX Realtron Barry Cohen Homes Inc.
33 Harbour Square Unit# 1416
Toronto, Ontario
Experience luxurious waterfront living with a stunning two-storey lake view from every window. This bright and spacious suite offers an open-concept layout, showcasing a modern white kitchen complete with all appliances and ample storage. Enjoy the convenience of two washrooms, ensuite laundry, and thoughtful built-ins that maximize space and functionality. The living area is perfect for relaxing or entertaining while taking in the breathtaking, unobstructed views of Lake Ontario. Situated in one of Toronto’s most sought-after waterfront residences, you’ll enjoy access to top-tier amenities including a spectacular rooftop pool with BBQ terrace, a fully equipped fitness centre, squash court, guest suites, and complimentary shuttle service. This is a truly exceptional place to call home. Don’t miss this opportunity to live by the water with spectacular views and everything downtown Toronto has to offer right at your doorstep! (id:58671)
2 Bedroom
2 Bathroom
1429 sqft
Chestnut Park Realty Southwestern Ontario Limited
Chestnut Park Realty Southwestern Ontario Ltd.
33 Harbour Square Unit# 1017
Toronto, Ontario
Welcome to Harbour Square Condos — where luxury living meets unforgettable lakefront views! This exceptional 2-bedroom plus den, 2-bathroom split-level suite offers approximately 1,400 sq. ft. of thoughtfully designed living space, highlighted by unobstructed south-facing views of Lake Ontario from nearly every room. The expansive open-concept living and dining area features gleaming hardwood floors and seamlessly flows into a well-appointed kitchen, complete with a breakfast bar ideal for casual dining or entertaining. Upstairs, the private primary bedroom boasts panoramic lake vistas and a 4-piece ensuite bath. A second spacious bedroom and a versatile den—perfect for a home office, guest room, or reading nook—provide added comfort and flexibility. Harbour Square offers a true resort-style lifestyle with unmatched amenities, including a 24-hour concierge, fitness centre, indoor pool, saunas, squash courts, party rooms, and a rooftop terrace with BBQs, gardens, and a private park. Additional conveniences include guest parking, a car wash, on-site management, and a complimentary downtown shuttle service. The building also features a secure underground connection to the Harbour Castle Hotel for easy year-round access. Situated just steps from the waterfront boardwalk, ferry terminal, restaurants, shopping, schools, and transit, this is premier downtown lakefront living—without the 2–3 hour drive to the cottage. A rare opportunity to enjoy Toronto’s waterfront at its finest. (id:58671)
3 Bedroom
2 Bathroom
1406 sqft
Chestnut Park Realty Southwestern Ontario Limited
Chestnut Park Realty Southwestern Ontario Ltd.
3749 Walker Road
Lincoln, Ontario
Highland Vineyards – A Rare Live, Work & Play Estate in Niagara West. Own an extraordinary 50-acre estate blending vineyard, winery, retail, hospitality, and residential living—all in the heart of Niagara’s wine country. Property Highlights: Quality, mature vineyard producing top-tier grapes, State-of-the-art 10,000 sq. ft. multi-use facility (2013) with zoning for Commercial, Industrial, Agricultural & Residential, Fully equipped winery & production area for commercial-scale operations, Wine shop, VIP tasting room & commercial-grade kitchen—ideal for culinary events, Owner’s residence + 3 luxury ensuite B&B suites for Airbnb or boutique stays, Event-ready setting for weddings, retreats & tours, Professional office space, abundant storage & outbuildings with expansion potential. Minutes from the QEW with 600 AMP service—this turnkey opportunity is perfect for entrepreneurs, winemakers, or hospitality visionaries. NOTE: BUILDINGS AND LAND SALE ONLY. (id:58671)
4 Bedroom
5 Bathroom
10763 sqft
Keller Williams Innovation Realty
3749 Walker Road
Lincoln, Ontario
Highland Vineyards – A Rare Live, Work & Play Estate in Niagara West. Own an extraordinary 50-acre estate blending vineyard, winery, retail, hospitality, and residential living—all in the heart of Niagara’s wine country. Property Highlights: Quality, mature vineyard producing top-tier grapes, State-of-the-art 10,000 sq. ft. multi-use facility (2013) with zoning for Commercial, Industrial, Agricultural & Residential, Fully equipped winery & production area for commercial-scale operations, Wine shop, VIP tasting room & commercial-grade kitchen—ideal for culinary events, Owner’s residence + 3 luxury ensuite B&B suites for Airbnb or boutique stays, Event-ready setting for weddings, retreats & tours, Professional office space, abundant storage & outbuildings with expansion potential. Minutes from the QEW with 600 AMP service—this turnkey opportunity is perfect for entrepreneurs, winemakers, or hospitality visionaries. NOTE: BUILDINGS AND LAND SALE ONLY. (id:58671)
4 Bedroom
5 Bathroom
10763 sqft
Keller Williams Innovation Realty
1391 Mountain Grove Avenue
Burlington, Ontario
Offers Anytime!Welcome to this fully renovated 3-bedroom bungalow, ideally situated on a deep 150-ft lot in one of Burlington’s most sought-after neighbourhoods. Meticulously updated from top to bottom—including brand-new windows throughout—this home perfectly blends modern sophistication with everyday comfort, offering a truly move-in-ready opportunity. Step inside to a bright, open-concept main floor filled with natural light. The spacious living and dining area features an extended picture window, rich new hardwood flooring, a custom accent wall with lighted shelving, and a sleek electric fireplace—creating a warm and stylish space for both relaxing and entertaining. The newly designed kitchen is a standout, boasting quartz countertops, a chic backsplash, stainless steel appliances, and ample cabinetry—combining beauty and functionality with ease. The fully finished basement with separate entrance adds exceptional versatility, offering a generous recreation area, a flexible bonus room ideal for a home office or games room, and a modern 3-piece bathroom—perfect for growing families or multi-generational living. Outside, the expansive backyard provides endless possibilities, whether you're hosting summer gatherings, gardening, or simply enjoying outdoor time with family. Located just minutes from schools, parks, shopping, dining, and all the amenities Burlington has to offer, this home delivers both convenience and lifestyle. (id:58671)
3 Bedroom
2 Bathroom
1050 sqft
Sutton Group Summit Realty Inc.
85 Chamomile Drive
Hamilton, Ontario
Gorgeous Freehold Townhome, no condo fees! Stunning Freehold Townhome offers large rooms, open concept, loads of upgrades, pot lights, laminate floors, granite countertops, crown moulding, extended full-size pantry, exposed concrete driveway, finished basement, camera system, and a full backyard deck. Close to schools, parks, shopping, buses, and easy access to Linc. (id:58671)
3 Bedroom
4 Bathroom
1780 sqft
RE/MAX Escarpment Realty Inc.
6 Rosemount Drive
Welland, Ontario
Looking for a unique opportunity to finish a dream home in one of Wellands most desirable neighbourhoods? This over 4,000 sq ft, 2-story home (approx. 1,800 sq ft finished on the main floor + 2,400+ sq ft unfinished upper level) sits on a large corner lot with potential for severance (process already started), or enjoy the full property as is. Just steps from Chippawa Park, schools, shopping, the 406, and the Welland Canals outdoor lifestyle, the home offers loads of potential. The main floor features a spacious living room with stone floors, elegant wall details, a large kitchen with a pass-through to the dining area, plus 3 bedrooms and a 5-piece bath. A sun-filled family/dining room with wall-to-wall windows and built-in cabinets adds a special touch. The finished basement includes an in-law suite with kitchen, large rec-room, bedroom, 3-piece bath, and den. Upstairs is ready for your vision framed with plumbing, ductwork, and large windows already in place. Two balconies offer outdoor potential. Finish the build or explore development options the choice is yours! Buyers to conduct his own investigations and satisfy himself as to any easements/rights of way which may affect the property. Property is being sold "as is" and seller makes no warranties or representations in this regard. (id:58671)
4 Bedroom
4 Bathroom
1500 - 2000 sqft
Exp Realty
52 Kindred Row
Ottawa, Ontario
Flooring: Carpet Over & Wood, This impeccably upgraded home boasts a contemporary color palette & luxurious finishes. Strategically located near walkable commercial, the Outlet Mall, Costco, Tech Park, & moments from Queensway & upcoming LRT. The great room on the main floor is bathed in natural light. The chef's kitchen is a culinary dream with taller soft-close cabinets & drawers, high-end appliances, a Kindred double bowl undermount sink, quartz countertops, a high-end faucet, & an extended tile backsplash paired w luxury vinyl flooring. The wide majestic oak staircase w elegant metal spindles anchors the home. The master suite features an elevated quartz vanity, frameless glass shower & upgraded faucets & fixtures. Additional bedrooms, laundry & a loft w high ceilings flood the home w light. The basement is rec room ready w 3-pc bth & laundry rough-in + 2 windows. Enhanced electrical features multiple pot lights + AC, bypass humidifier kit, extra insulation, insulated garage door, & fully fenced yard., Flooring: Ceramic, Laminate Flooring (id:58671)
3 Bedroom
3 Bathroom
1500 - 2000 sqft
Real Estate Homeward
1 Draper Crescent
Barrie, Ontario
Stop the search! Discover 1 Draper Crescent, Barrie, ON. A truly charming and well maintained 3-bedroom, 2-bathroom freehold backsplit home designed for effortless living. This isn't just a house, it's the start of your next chapter. Imagine chilly evenings curled up by the cozy gas fireplace nestled in the bright, spacious family room, your perfect retreat. The smart backsplit layout offers incredible versatility! The main floor includes your open living, dining rooms with gleaming hardwood floors and kitchen with a walk out to the rear yard. The upper level provides two serene bedrooms and a full bath. The lower level is perfect for a guest suite, home office, or teenager's haven with an extra bedroom, a second full bathroom, and the comfortable family room. Plus, the basement adds valuable bonus living space if desired. The large, fully fenced backyard offers a safe and private space for pets, kids, or quiet relaxation. Location, location, location! You're just minutes from Highway 400, local amenities, and the GO Station, making your commute a breeze. Whether you're stepping into homeownership for the first time or looking to right-size without sacrificing style or space, this well-maintained gem in a sought-after Barrie location is the one. Don't miss out on this fantastic opportunity. Book your private showing today! (id:58671)
3 Bedroom
2 Bathroom
700 - 1100 sqft
Royal LePage Meadowtowne Realty Inc.
3 Lorne Street
Erin, Ontario
Welcome to charming downtown Erin - where in-town convenience and comfort come together on a quiet, tree-lined street just steps from the library, rec centre, the Elora Cataract Trail, local shops & schools. This move-in-ready bungalow is full of features, starting with the heated in-ground pool in the privately fenced backyard, overlooked by a raised deck and completed with a stone fire pit and an adorable board and batten shed! Set on a generous lot with a single garage, double driveway & additional secured parking pad, there's space for all the people and possessions that matter most. Inside, the open-concept main floor flows effortlessly, with a bright living area designed for gathering around the wood-burning fireplace, and an elegant kitchen and dining space so you can be part of the party while you cook! The main-level primary bedroom with 3-piece ensuite offers single-floor ease for downsizers or young families alike, along with two additional bedrooms and a 4-piece family bathroom. Meanwhile, the walk-out lower level adds incredible flexibility, complete with a kitchenette, spacious rec area with gas fireplace, fourth bedroom, den, and a second 4-piece bathroom, ideal as a potential in-law suite! Additional interior highlights include hardwood flooring throughout the main level and laminate flooring through the lower, stainless steel appliances, recessed lighting, and a smart home integration with an Ecobee thermostat. Whether you're a move-up buyer searching for more space, a young family looking for community, or a downsizer dreaming of walkable living without giving up the extras, this is the place where it all comes together in downtown Erin! (id:58671)
4 Bedroom
3 Bathroom
1100 - 1500 sqft
Coldwell Banker Elevate Realty
310 - 3028 Creekshore Common
Oakville, Ontario
Step into this beautifully designed two-bedroom, two-bathroom condo, offering 972 square feet of bright, open-concept living in one of Oakville's most sought-after communities. From the moment you enter, natural light fills the space, drawing you toward the expansive windows that frame a truly breathtaking view, stretching across the townscape, treetops, and, on a clear day, all the way to Lake Ontario.The modern kitchen is equipped with granite countertops and stainless-steel appliances, perfect for family meals or entertaining. A desirable split-bedroom layout provides the ideal balance of privacy and comfort, with each bedroom thoughtfully positioned for quiet retreat and functionality. Primary suite offers a generous sitting area and a large walk-in closet. Nestled in the heart of the Glenorchy neighbourhood, this home is surrounded by exceptional walkability, local trails, and abundant park space. Families will appreciate the proximity to top-rated schools, including Oodenawi Public School and St. Ignatius of Loyola Secondary School. Everyday essentials from grocery shopping to cafés, are just minutes away. Whether you're a first-time buyer, downsizing, or investing, this condo delivers the ideal combination of modern living, stunning views, and an unbeatable Oakville location, easily accessible to 407/403 and QEW, Go station and Oakville hospital. (id:58671)
2 Bedroom
2 Bathroom
1000 - 1199 sqft
Royal LePage Real Estate Services Ltd.
417 Union Street
Oakville, Ontario
Welcome to 417 Union Street, an exceptional modern home nestled in the heart of prestigious Old Oakville. Completed in 2023, this one-of-a-kind residence blends modern farmhouse inspiration with refined contemporary and traditional design elements, creating a home that is both striking and timeless. The modern farmhouse exterior showcases clean lines, black-framed windows, and a harmonious mix of materials, complemented by a covered porch, professionally landscaped front and back yards, and a stone six-car driveway. The backyard offers a private retreat with a deck, stone patio, and custom garden shed. Inside, the home is filled with natural light and defined by a modern, sleek interior. Wide-plank engineered hardwood flooring, custom ceilings with integrated LED lighting, and large-format matte tiles elevate the main living areas. The chef-inspired kitchen features quartz countertops and backsplash, an oversized centre island, built-in Bosch appliances, and a convenient adjoining servery. A tiered maple staircase with glass railings leads to the upper level, where skylights continue the home's bright and airy feel. The expansive primary suite spans over 700 square feet and offers two walk-in closets and a luxurious five-piece ensuite with double vanity, freestanding tub, and glass-enclosed rainfall shower. Three additional bedrooms each include their own custom three-piece ensuite with modern walk-in showers. The fully finished lower level adds outstanding versatility with a second kitchen, large recreation room, two additional bedrooms with ensuites, and a powder room. Additional highlights include an elevator servicing all three levels, 10-ft ceilings on the main and lower levels, pot lights, blackout blinds, built-in speakers, and a security system. Ideally located minutes from Lake Ontario, parks, trails, Oakville GO, the QEW, and top-ranked schools including Appleby College, this home delivers modern luxury, thoughtful design, and an exceptional lifestyle. (id:58671)
6 Bedroom
8 Bathroom
3000 - 3500 sqft
Sam Mcdadi Real Estate Inc.
18 Hernon Court
Brampton, Ontario
Welcome to 18 Hernon Court, Located in Brampton's Central Park Community, Steps to Public Transit, Parks and Bramalea City Centre & Bramalea Go Bus Terminal, This Detached 2 Storey Home Features 3+1 Spacious Bedrooms & 2.5 Bathrooms, 2 Full Bathrooms on 2nd Level, Large Primary Bedroom with 3 Pc Bathroom (2024), Can Be Converted Back into to 4 Bedrooms, Finished Basement with 1 Bedroom & 3 Pc Bathroom in Basement Ideal for In Law Suites or Large Families, Oak Staircase (2024), Main Floor Features Renovated Kitchen (2024), S/s Appliances, Dining and Living Room, Living Room Renovations (2024), Accent Panel Walls with Electric Fireplace (2024), Smooth Ceilings on Main Level with Pot Lights (2024), Hardwood Flooring Throughout Main Floor & Majority of 2nd Level, Outdoor Covered Deck Area Ideal for Cooking Large Meals, Entertaining Family & Friends, or can be used as extra Storage, Forced Air Gas Furnace, Central Air Conditioning And Duct Work, Roof (2021), Furnace, Ac And Fence (2021), Large Private Fenced Backyard With Two Sheds And Covered Deck, Easily Park 2 to 3 Vehicles, Convenient Location, Property Has Lots of Potential. (id:58671)
4 Bedroom
3 Bathroom
1100 - 1500 sqft
Century 21 People's Choice Realty Inc.
8 Ann Street
Halton Hills, Ontario
Tucked away down a private laneway in a quiet cul-de-sac affectionately known as Happy Valley, this over half-acre property is loaded with character and potential, and offers a unique setting. Surrounded by mature trees and complete with your own share in a protected 1.096-acre parcel of greenspace with access to Silver Creek just across the drive, this is a private park-like retreat rarely found within town limits, and yes, it's on municipal water. This charming custom-built residence blends warmth, character, and everyday functionality. The inviting stone feature wall and gas fireplace in the family room create the perfect ambiance for cozy evenings, while the eat-in kitchen, formal living room, main floor laundry, and a 2-piece powder room offer thoughtful convenience for modern living. Upstairs, you'll find four generously sized bedrooms, two of which walk out to a dreamy storybook deck nestled in the treetops - ideal for morning coffee or stargazing at night. A 4-piece family bathroom serves the second floor, offering comfort for the whole crew. Parking is effortless with a private drive, parking pad, and a tandem 2-car garage. Whether you're hosting a garden party under the shade of willow trees or exploring the peaceful creek in your shared forest, this is a home that invites you to slow down and take the time to build memories with loved ones. All just minutes to Glen Williams, downtown Georgetown, a short walk along the nearby trail system to the GO, and only 17 minutes to the 401. This isn't just a place to live. It's a place to love. Welcome to Happy Valley! Lot size 105.07ft. x 281.5ft. x 53.91ft. x 54.07ft. x89.32ft. x 39.22ft. x 209.9ft. (id:58671)
4 Bedroom
2 Bathroom
2000 - 2500 sqft
Coldwell Banker Elevate Realty
14294 Winston Churchill Boulevard
Caledon, Ontario
In the storybook hamlet of Terra Cotta, Caledon, just steps from the Cataract Trailway and Terra Cotta Conservation Area, this exceptional property offers elegance and a deep connection to nature. Nearly 2.5 acres back onto protected conservation land with no rear neighbours - only forest, fresh air, and birdsong. The lot blends cleared lawn and woodland, with sunny spaces for entertaining and shaded spots for quiet reflection. Your fenced backyard oasis is anchored by a heated saltwater pool with a waterfall, an expansive patio for barbecues and lounging, and the ultimate privacy of your own forest. Inside, vaulted ceilings and large windows flood the main living areas with natural light. The formal dining room sits off the foyer behind French doors, while the grand two-storey living room features a two-way wood-burning fireplace shared with the breakfast room. The chefs kitchen boasts top-of-the-line Miele appliances, including an oversized fridge, built-in oven, sleek cooktop, and flush-mount range hood. A spacious sunken family room off the breakfast and kitchen opens to the backyard. The main floor also offers a laundry room with a walkout and a spa-inspired 3-pc bath with heated floors and a glass shower, perfect after a swim. Upstairs, the open loft hallway provides space for an office, hangout space, or reading nook. Four bedrooms include a sprawling primary suite with his-and-hers walk-in closets. The finished basement offers a huge rec/games room plus a bonus room - ideal as a gym, extra bedroom, or office. An insulated double-car garage with epoxy flooring completes this property. From sunrise coffee on the patio to starlit swims beneath the trees, this Terra Cotta retreat is more than a home - its a lifestyle. (id:58671)
4 Bedroom
3 Bathroom
3500 - 5000 sqft
Coldwell Banker Elevate Realty
107 - 2154 Dundas Street W
Toronto, Ontario
Once the B.F. Harvey Co. bedding factory (early 1900s), this heritage-designated building was transformed in the late 2000s into Feather Factory Lofts, a boutique residence of just 44 authentic hard lofts over five storeys-true character in a prime west-end location. This 1,070 sq ft, 2-bedroom SE corner suite showcases original 10 ft factory wood ceilings, exposed brick, and post-and-beam construction. Wraparound windows bring natural light across the open plan. A large kitchen with stainless steel appliances, generous counters, and an eat in area makes everyday living and entertaining easy. The flexible layout works beautifully as a home, office, studio, or gallery. Located in the heart of Roncesvalles Village, just minutes to Bloor West/Dundas West subway, High Park, bistros, pubs, indie cafés, and boutique shops, with Loblaws and daily conveniences nearby. Street permit parking is available through the City of Toronto (buyer to verify availability/fees). With a Walk Score that makes this a true walker's paradise, excellent transit options including subway, UP Express, and streetcar, and a bike-friendly neighbourhood with lanes and trails nearby, convenience is at your doorstep. Roncesvalles is known for its vibrant, creative culture-third-wave coffee, craft breweries, natural-wine bars, vintage shops, galleries, yoga and fitness studios, and a beloved farmers' market all add to the lifestyle. A rare chance to own a true hard loft with history, scale, and community in one of Toronto's most loved neighbourhoods. (id:58671)
2 Bedroom
1 Bathroom
1000 - 1199 sqft
Royal LePage Terrequity Gold Realty
1603 - 10 Markbrook Lane
Toronto, Ontario
Welcome to Your New Home!!! Perfect for first-time buyers, downsizers, or savvy investors, this beautifully maintained 2-bedroom + den condo with a bright solarium offers the perfect blend of comfort, style, and convenience.Top 6 Reasons Youll Love This: ***1. Spacious & Functional Layout - With approximately 1,150 sq. ft., this suite features two generous bedrooms, two full bathrooms, and a sun-filled solarium thats ideal for a home office, dining area, or cozy reading nook.***2. Modern Kitchen Design - Enjoy the sleek quartz countertops, efficient workspace, and timeless finishes that make cooking and entertaining a pleasure.***3. Comfort at Every Corner - The primary bedroom offers his & her closets and a 4-piece ensuite. Plus, you'll love the in-suite laundry and extra storage space for everyday convenience. ***4. Stunning Views-Take in peaceful north-facing views of the city skyline and surrounding green spaces your private retreat above it all.***5. Lifestyle Amenities - Enjoy resort-style living with access to an indoor pool, gym, party room, games room, sauna, and more.***6. All-Inclusive Living - Say goodbye to surprise bills! Heat, hydro, water, air conditioning, and parking are all included in your monthly maintenance fee a rare and valuable bonus. ***Prime Location: Steps from TTC transit, shopping, groceries, banks, and top-rated schools everything you need is just moments away. Bright, spacious, and move-in ready this condo truly checks every box! Come see it today and fall in love. (id:58671)
3 Bedroom
2 Bathroom
1000 - 1199 sqft
RE/MAX Experts
72 Bendamere Crescent
Markham, Ontario
Welcome To This Bright & Spacious 4 Bedroom Link Home (Detached Above Grade) On A Large Premium Lot. This Large Pie Shaped Lot Offers A Deep Backyard That Widens To 70Ft. The Home Is In A Great Family Neighbourhood And In An Immaculate & Move-In Condition With A Fantastic Layout Throughout. Hardwood Flooring On Main & 2nd Floor. The Living & Dining Rooms Offer Hardwood Flooring, Smooth Ceilings, Pot Lights With Ample Natural Light Through Large Windows. The Newly Updated Kitchen Boasts Gorgeous Quartz Counters, Beautiful Cabinets, Large Stainless Steel Sink, Pot Lights, And Stainless Steel Appliances. The Primary Bedroom Boasts A Sizable Walk-In Closet And A Newly Updated 4-Piece Ensuite. The Main Bath & Powder Rooms Are Also Newly Updated. The Finished Basement Provides Lots Of Additional Space, A Separate Walk-Up Entrance To The Backyard, Plenty Of Potential. Spacious Driveway Offers Parking For 4 Cars, No Sidewalk. Top Ranking Markville Secondary School Zone. All Amenities Within Minutes: CF Markville Mall, T&T, Village Grocer, Foody, Home Depot, Main Street Markham, Main Street Unionville, Costco, And Plenty Of Restaurants and Cafes Nearby. Just Minutes To Mount Joy GOTrain Station. ** This is a linked property.** (id:58671)
6 Bedroom
4 Bathroom
2000 - 2500 sqft
Century 21 Atria Realty Inc.
995305 Mono Adjala Townline
Adjala-Tosorontio, Ontario
Peace, quiet and stunning views is on offer with this 24 acres property. The original farmhouse for the surrounding area of Sheldon well know for the vistas, natural beauty and plentiful wildlife. . The views to the valley are spectacular and the property will benefit in years to come from the planting of over 4000 trees in 2023 and 2024 to add to the amazing lot. Many possibilities here to live simply in a lovely setting or use as hobby farm with the many out buildings including a bank barn, drive shed, workshop, lean to, greenhouses and pump house! The 1900 farmhouse retains many of its lovely original features such as 17 " wood baseboards and oak staircase and 9 ft ceilings. Equally the home has been improved as needed such with newer triple glaze windows and fresh updating of each room gives a light and airy feeling throughout the home . Good sized principal rooms throughout and a large eat in country kitchen along with bathrooms on each floor. System improvements also include an upgraded electrical service to the house as well as inside with new panels and wiring on both levels. The roof is steel, the insulation R 60 and a newer propane furnace. Additionally the property has two wells one to service the house whilst the other new drilled well serves the land and irrigation needs . Other features are excellent internet service from Vianet, a septic tank and bed believed to have been replaced by the previous owners within the last 5 years. Possibly a potential future severance of around 5 acres. The area, the home , the setting have an aura for the good life and living with land ! (id:58671)
3 Bedroom
2 Bathroom
2000 - 2500 sqft
Homelife Integrity Realty Inc.
611 - 610 Bullock Drive
Markham, Ontario
Almost 1900 sf of beautifully renovated space with pond and sunset views in Tridel's Hunt Club! Coming home feels like walking into a luxury hotel with its sleek lobby including a 24-hour concierge, then up to your own bungalow-in-the-sky featuring four walkouts to an oversized balcony/terrace! A proper foyer with great storage welcomes you inside, leading to a fully renovated kitchen with quartz countertops, custom cabinetry, pot drawers, and a cozy breakfast area overlooking the pond with a walkout to the 22-ft balcony. The adjacent living and dining rooms easily accommodate full-size furnishings, offering hardwood floors, an electric fireplace, pond views, and another balcony walkout. The split bedroom plan provides exceptional privacy: the primary suite features pond views, balcony walk out, hardwood floors, two walk-in closets with built-ins, and a renovated spa-like ensuite with heated floors, an oversized roll-in shower with seat and multiple shower heads, and a double quartz vanity. The second bedroom has hardwood flooring, double closets, and access to an updated 4-pc bathroom with updated vanity, quartz counters, updated toilet, and lighting. A generous den with pond views offers flexible use as an office, games area, or separate dining space, and the laundry room fits side-by-side machines and a laundry sink - rare in condo living. Two parking spots are included - one with EV Charger Installed. The Hunt Club is Unionville's premier building, offering a 24-hour concierge, stunning party room, guest suites, indoor/outdoor pools, tennis, squash, gym, billiards, outdoor BBQ areas, and more, all in an unbeatable walkable location near groceries, Markville Mall, nature trails, the GO Station, Centennial Community Centre, Unionville Main Street, transit, and Hwy 407. Turn-key and meticulously renovated, Suite 611 is ready to call home! (id:58671)
3 Bedroom
2 Bathroom
1800 - 1999 sqft
RE/MAX All-Stars Realty Inc.
99 Palmdale Drive
Toronto, Ontario
Welcome to 99 Palmdale Dr - a beautifully updated and bright 3+1 bedroom, 1.5 bath end-unit condo townhouse, offering the feel of a semi-detached home in one of Scarborough's most convenient and family-friendly communities. This spacious 2-storey home has been freshly painted and features a brand-new kitchen with stainless steel appliances, new laminate flooring on the second floor and in the basement, and renovated bathrooms throughout. The generous and functional layout provides comfortable living space perfect for growing families. The finished basement, complete with an additional bedroom, offers even more room for extended family, guests, or a home office. Ideally located just steps to parks, top-rated schools, Bridlewood Mall, TTC, and only 2 minutes to Hwy 401 with quick access to the DVP. A short drive brings you to Fairview Mall, while grocery stores, restaurants, and scenic trails offer a convenient and connected lifestyle right at your doorstep. Bright, inviting, and move-in ready - this end unit is the perfect place to call home! Maintenance fees include water, Rogers cable TV, Rogers Xfinity Internet, snow removal and landscaping(with exception of backyard) (id:58671)
4 Bedroom
2 Bathroom
1200 - 1399 sqft
Century 21 Percy Fulton Ltd.
340 Grandview Street S
Oshawa, Ontario
Welcome to 340 Grandview St S, a solid brick bungalow in Oshawa's sought-after Donevan neighbourhood. This legal 2-unit dwelling, registered with the City of Oshawa, offers exceptional flexibility and long term value. Live in one unit and rent the other to help offset your mortgage, take advantage of an investor ready setup with two separate entrances and hydro meters, or create the ideal multigenerational home while maintaining privacy and independence. The home features laundry on both levels and generous parking, with 3 spaces for the upper unit and 2 for the lower. Ideally located directly across from Forest View Public School, with transit at your doorstep and just minutes to the GO Station, parks, and shopping. Vacant possession will be provided March 1st, allowing buyers full flexibility to move in, lease, or reconfigure to suit their needs. Whether you're an investor, a first time buyer looking to house hack, or a family seeking space and versatility, this is a rare opportunity in a well established neighbourhood (id:58671)
5 Bedroom
2 Bathroom
700 - 1100 sqft
Right At Home Realty
16 Rosemount Avenue
Toronto, Ontario
Welcome to 16 Rosemount Avenue, a rare turnkey investment opportunity in Toronto's coveted Regal Heights/Wychwood neighbourhood. This stunning Edwardian fourplex was professionally rebuilt to the studs and fully legalized, offering luxury living with the ease of low-maintenance ownership. With impressive street presence and timeless design, this rebuild completed in 2023, showcases exceptional craftsmanship and long-term durability. The property features 4 self-contained suites and 5 hydro meters, delivering efficiency and strong rental appeal. The Main Floor is Vacant and an ideal Owner's Suite. Each suite is thoughtfully appointed with modern conveniences, including ensuite laundry, dishwashers, and built-in microwaves. High-end finishes elevate every space-hardwood floors, quartz countertops, marble tile, and custom kitchens-while comfort is ensured through in-floor hydronic heating and central air conditioning. Outdoor living is a highlight here: the second and third floors offer huge terrace walkouts, while the main-level suite enjoys a deck with direct yard access, enhancing lifestyle value and tenant satisfaction. Perfectly situated steps from St. Clair West, Wychwood Barns, Hillcrest Park, trendy Geary Ave and top-rated schools, this property delivers the ideal blend of urban convenience and community charm. Proximity to TTC transit, shops, restaurants, and cafes ensures consistent tenant demand and strong rental performance. With excellent income production, modern systems throughout, and executive-level finishes, 16 Rosemount stands out as a best-in-class multiplex-ideal for investors or those seeking a premium live/rent opportunity in one of Toronto's most sought-after pockets. Smart design. Prime location. Solid returns. This is the one you've been waiting for! (id:58671)
3180 sqft
Royal LePage Connect Realty
1004 - 715 Don Mills Road
Toronto, Ontario
FREE and INcluded: ALL Utilities and Rogers Internet!! Welcome to this beautiful 1-bedroom plus den condo on the 10th floor, boasting breathtaking city views and an abundance of natural light throughout. The versatile den is perfect for a home office, guest suite, or creative space, bright, private, and full of potential. This unit includes one parking space and a storage locker for added convenience. Enjoy truly worry-free living with condo fees that cover all essential utilities; heat, water, electricity, and even Internet. Located in a well-maintained, amenity-rich building, residents have access to: Indoor swimming pool, Fully equipped fitness centre, Sauna, Stylish party room, Ample visitor parking to accommodate ALL your guests. Nestled in one of Toronto's most sought-after neighbourhoods, you'll love the unbeatable access to: The Aga Khan Museum, The new Eglinton Crosstown LRT, TTC transit at your doorstep. Easy connections to the DVP, Beautiful parks, top-rated schools, diverse shopping, restaurants, and places of worship. This is a perfect opportunity for professionals, downsizers, Investors, or first-time buyers seeking style, convenience, and comfort in the heart of the city. Living room photo virtually staged. (id:58671)
2 Bedroom
1 Bathroom
600 - 699 sqft
Real Broker Ontario Ltd.
157 Argyle Street
Toronto, Ontario
Value - in this economy? Absolutely! It may be unassuming at first glance, but this multiplex packs a punch with 3 income generating units. With over $93k in gross rental income, this property delivers cash flow and loads of upside. An unused parking space off the rear laneway? Rent it and get that extra income! The home details: The top floor unit is a 1 bedroom beauty - super high ceilings, bright windows in every room. The main floor apartment is a show stopper - 2 large bedrooms, and again with the ceiling height! Storage galore, beautiful kitchen cabinetry and a large glass door shower in the bathroom. (Did we mention a massive entry closet). Unit 1 (basement) Is another 2 bedroom apartment and comes fully furnished! Stylish decor, right down to a fully stocked kitchen which is all included in the sale price and attracts high rent and quality tenants. The location with that Little Portugal "je ne sais quoi" attracts A+ tenants and low to NO vacancy. We are talking about walking to Ossington or Queen Street West in minutes, but tucked away on a safe + quiet and charming street. Live your dream of living in the #1 neighbourhood in Toronto, or just collect those rent checks. Home is professionally managed - exterior waterproofing and sump pump are already done and the home waterline upgraded for optimal water flow. 200 AMP panel. Seriously checks. all. the. boxes. Reach out for full financials! (id:58671)
5 Bedroom
3 Bathroom
1500 - 2000 sqft
Keller Williams Co-Elevation Realty
16 Rosemount Avenue
Toronto, Ontario
Welcome to 16 Rosemount Avenue, a rare turnkey investment opportunity in Toronto's coveted Regal Heights/Wychwood neighbourhood. This stunning Edwardian fourplex was professionally rebuilt to the studs and fully legalized, offering luxury living with the ease of low-maintenance ownership. With impressive street presence and timeless design, this rebuild completed in 2023, showcases exceptional craftsmanship and long-term durability. The property features 4 self-contained suites and 5 hydro meters, delivering efficiency and strong rental appeal. The Main Floor is Vacant and an ideal Owner's Suite. Each suite is thoughtfully appointed with modern conveniences, including ensuite laundry, dishwashers, and built-in microwaves. High-end finishes elevate every space-hardwood floors, quartz countertops, marble tile, and custom kitchens-while comfort is ensured through in-floor hydronic heating and central air conditioning. Outdoor living is a highlight here: the second and third floors offer huge terrace walkouts, while the main-level suite enjoys a deck with direct yard access, enhancing lifestyle value and tenant satisfaction. Perfectly situated steps from St. Clair West, Wychwood Barns, Hillcrest Park, trendy Geary Ave and top-rated schools, this property delivers the ideal blend of urban convenience and community charm. Proximity to TTC transit, shops, restaurants, and cafes ensures consistent tenant demand and strong rental performance. With excellent income production, modern systems throughout, and executive-level finishes, 16 Rosemount stands out as a best-in-class multiplex-ideal for investors or those seeking a premium live/rent opportunity in one of Toronto's most sought-after pockets. Smart design. Prime location. Solid returns. This is the one you've been waiting for! (id:58671)
5 Bedroom
6 Bathroom
2500 - 3000 sqft
Royal LePage Connect Realty
48 Massey Street
Toronto, Ontario
Price Reduced!! A High-Income Triplex in one of Toronto's most popular neighbourhoods. This professionally maintained home is located on a quiet, tree-lined street just a short walk to Trinity Bellwoods Park. Unit 1 is a fully furnished + thoughtfully designed 2 bedroom apartment. Unit 2 is a large, furnished 1 bedroom apartment on the main floor with high ceilings and lots of natural light. Amazing owner occupied potential, with open concept living room + office space, plus dine-in kitchen with dishwasher and access to large back yard! All furniture and decor for these units is included in the sale price! (see exclusions). Upstairs, Unit 3 is a 2 bedroom apartment with a beautiful balcony. High rents + A++ tenants. There is a detached garage, with laneway house potential for future expansion. (See letter attached). Lots of upside - add an additional storey like many in the neighbourhood. The pay laundry machines bring additional funds every month! This property has a proven track record of high income and low vacancy. Truly a turn-key and hassle-free investment. (id:58671)
5 Bedroom
3 Bathroom
1500 - 2000 sqft
Keller Williams Co-Elevation Realty
1161 4th Concession Road W
Flamborough, Ontario
UNIQUE YEAR ROUND PROPERTY!!! Check out this spacious 50' x 26' Northlander on a large lot. This great property offers two great sized bedrooms & the convenience of two baths. The spacious Liv Rm offers a double sided See-Through Napoleon fireplace & plenty of windows to enjoy nature, Din Rm is open to the Kitch giving ample space for family & friends and the lg Kitch offers two tiered island/breakfast bar with seating and plenty of solid wood cabinets and walk-out to the lg 10 x 20 deck with hard roof, extending your entertaining space. There is also a bonus office space and your own private laundry in suite. The property is complete with the master retreat which includes a walk-in closet & 4 pce spa like Ensuite with Jacuzzi tub and separate shower. There is also an additional spacious bedroom and 3 pce bath. Prepare to be wowed by the wrap around deck, amazing Sun Rm/Solarium 3 season additional living space which also offers a bonus pellet stove to extend the season. BONUSES: Washer/Dryer & Hot Water Heater only 5 years old, Easy Maintenance eavestroughs with Leaf filters installed. (id:58671)
2 Bedroom
2 Bathroom
1402 sqft
RE/MAX Escarpment Realty Inc.
1226 Plato Drive
Fort Erie, Ontario
Welcome to this exceptional 3-bedroom spacious freehold townhouse located in the prestigious Green Acres community of Fort Erie. Over 1700 sqft of living space, this like-new home features 9-ft ceilings, laminate flooring on both levels, and an abundance of natural light throughout. The contemporary kitchen is appointed with stainless steel appliances, ample cabinetry, a pantry for additional storage, and elegant finishes, seamlessly flowing into the open-concept living and dining areas-ideal for both everyday living and entertaining. Upstairs, three spacious bedrooms provide comfort and functionality. An extended driveway with no sidewalk enhances curb appeal and everyday convenience. Clean well kept and meticulously maintained by the original owner. Ideally located close to top rated schools, parks, golf courses, shopping, and all amenities. Move in ready!! ** RENTAL ITEMS: HWT ** (id:58671)
3 Bedroom
3 Bathroom
1711 sqft
RE/MAX Realty Services Inc M
1755 King Street Unit# 11
Hamilton, Ontario
This well-maintained 1 Bdrm (top floor) unit offers comfortable living in a quiet building located in the desirable Rosedale neighbourhood. Enjoy convenient access to nearby amenities such as shops, grocery stores, public transit, schools, parks, and walking trails. The building is pet-friendly and features a shared laundry room in the basement. Parking is available for rent at just $15 per month. This is an owner-occupied co-op — units cannot be rented. Buyers must be approved by the Board of Directors. Monthly co-op fees ($375 . 00) include heat, water, property taxes, building insurance, and exterior maintenance. (id:58671)
1 Bedroom
1 Bathroom
550 sqft
RE/MAX Escarpment Realty Inc.
203 Broad Street W
Haldimand, Ontario
CURB APPEAL at it's finest!!! Step into the stately charm of this century home located just minutes from downtown Dunnville. Bursting with character and potential and offering over 2,400 sq. ft. of living space. This property is packed with potential for those looking to make a timeless home their own.Inside, you'll find a large, welcoming foyer, character filled livingroom with gas fireplace, separate dining area, original hardwood floors throughout, and 4 bedrooms, providing plenty of room for family, guests, or flexible use. Bright sunroom on the main floor could be a 5th bedroom or office. The expansive 34'8" x 28' unfinished attic is a true blank slate-ideal for a future teen hangout, home office, studio, or additional storage.The unfinished basement offers even more versatile space, including great storage options and a convenient walk-up for easy access.Situated in a prime Dunnville location, you're close to hospitals, shopping, parks, the Grand River, and all the conveniences of town living.With its character, size, and unmatched potential, this is a rare opportunity to craft something truly special. (id:58671)
4 Bedroom
2 Bathroom
2000 - 2500 sqft
Royal LePage Burloak Real Estate Services
321 - 10085 Culloden Road
Bayham, Ontario
Absolutely Stunning Furnished Three Bedroom Modular Home. Impeccably Maintained. One Four Piece Bathroom And One Two Piece Bathroom. Engineered Hard Wood Flooring Throughout With The Exception Of The Living Room And Kitchen. Stove, Dishwasher, Washer, Dryer New 2023. New Furnace In 2020. New Great Size Rear Deck In 2023. All New Windows In 2013. Every Room Is Bright And Spacious. Easily Manageable Size Rear Yard. Storage Shed For All Your Yard Tools. Very Economical Year Round Living In A Fantastic Park Like Setting At Red Oak Estates. Monthly Expense; Land Lease $600.00 Property Taxes $80.28 Water Test $25.75 TOTAL MONTHLY EXPENSE $706.03 One Time Park Initiation Fee $250.00 All Furniture Negotiable With The Sale Of this Home. (id:58671)
3 Bedroom
2 Bathroom
1100 - 1500 sqft
RE/MAX Real Estate Centre Inc.
47 Bishop Reding Trail
Hamilton, Ontario
Welcome to 47 Bishop Reding, a charming 1-bedroom, 968 sq. ft. bungalow in the sought-after St. Elizabeth Village community. Thoughtfully designed with open-concept living, spacious rooms, and modern touches, this home delivers both style and practicality. Whether youre enjoying a quiet evening indoors or taking advantage of the Villages resort-style amenities, this residence offers a wonderful balance of comfort and community living. Move-in ready and waiting for you to call it home. Property taxes, water, and all exterior maintenance are included in the monthly fees. (id:58671)
1 Bedroom
2 Bathroom
900 - 999 sqft
RE/MAX Escarpment Realty Inc.
11 Torlake Street
Hamilton, Ontario
11 Torlake St provides a fantastic opportunity for families, do-it-yourselfers and investors alike! This 3+1 bedroom semi-detached backsplit is situated on a quiet street in one of Hamilton's most in demand neighbourhoods. Conveniently located near all amenities, schools, transit, and the LINC. The home is in need of some TLC but offers great bones and strong upside potential. The separate side entrance to the lower level provides great opportunity for multi-generational living with an in-law suite, or for a separate income-generating apartment. Recent upgrades include furnace and A/C (2024) . (id:58671)
4 Bedroom
2 Bathroom
1750 sqft
RE/MAX Escarpment Realty Inc.
2896 Portage Road
Niagara Falls, Ontario
Welcome to this beautiful 3-bedroom brick bungalow perfectly situated in Niagara Falls, just minutes from schools, shopping, with quick access to both major highways and the scenic Niagara River Parkway. Step inside to find a warm and inviting layout, ideal for family living. A large living area leads to a wonderful kitchen with updated appliances. A separate entrance leads to an oversized finished recreation room, offering plenty of space for entertaining, a home gym, or extended family living. Outside, enjoy your own private backyard retreat featuring a stunning in-ground pool perfect for relaxing summer days and gatherings with friends and family. A recently updated driveway provides plenty of space for all your friends and family to park! This home blends comfort, convenience, and lifestyle in one great package. Do not miss the opportunity to make it yours! Furnace & A/C (2024). Newer pool cover, newer electrical. (id:58671)
3 Bedroom
2 Bathroom
1100 - 1500 sqft
Exp Realty
302 College Avenue W Unit# 112
Guelph, Ontario
Welcome to College Park! Unit 112 offers exceptional value in one of the area’s most well-managed and highly sought-after condo communities. Ideally located just steps from Stone Road Mall, the University of Guelph, transit, shopping, and quick access to the Hanlon Expressway/401, this home is a perfect fit for buyers seeking comfort and convenience. This bright end-unit townhome features charming brick curb appeal, a single-car garage, and a private driveway. Inside, you’ll find a well-appointed kitchen with ample cabinetry and generous storage. The open-concept living and dining area is filled with natural light and includes sliding doors leading to your private patio and backyard—an ideal space to unwind. Upstairs, you'll discover spacious bedrooms and well-sized bathrooms, offering comfortable living for families or professionals. Move-in ready and located in an unbeatable neighbourhood. (id:58671)
4 Bedroom
3 Bathroom
1100 sqft
Exp Realty
101 - 60 Baycliffe Crescent
Brampton, Ontario
Exceptional opportunity for first-time home buyers or investors in the high-demand MountPleasant GO Station area.This open-concept main-floor unit offers a highly functional layout with two separate private entrances, ideal for flexibility and long-term value. steps directly out to your parking spot The kitchen features granite countertops and a stylish backsplash.Minutes to schools, shopping, recreation centre, transit, parks, and trails,ensuring consistent demand and excellent resale potential, Sold As Is/Where Is Without Any Warranties From The Seller. (id:58671)
1 Bedroom
1 Bathroom
600 - 699 sqft
RE/MAX Realty Services Inc.
66 Queen Street S
Thorold, Ontario
Great income building - turnkey live and rent or just rent 2-2 bedroom units and 1- 3 bedroom unit ample parking close to all amenities and Brock U (id:58671)
7 Bedroom
3 Bathroom
2700 sqft
Sutton Group Realty Systems
84 Flamingo Crescent
Brampton, Ontario
Welcome to 84 Flamingo Cres. This well maintained HOME is located on a very quiet street, steps to a public transit, schools, and parkette. Home features Include: Hardwood flooring on the Main floor and 2nd level, Updated Kitchen in 2018, Additional Sunroom, Combination LR & DR. Lower level is finished with 5th Bedroom , 3pc Bathroom, and a large L-Shaped laundry and storage room. Huge fully fenced backyard with new fencing in 2024, Custom Garden Shed. Double width Driveway spacious enough for Five (5) cars it has offers Triple & Double tandem parking & NO sidewalks that run across the property. Large front wooden porch with ramp. Average Utility Costs: Heat $80 - monthly / Hydro - $109 monthly / Water - $132 Quarterly. Easy to view, Lockbox on front door / Showing times from 10:00am - 7:30pm ONLY....Great Buy, don't miss out!!!! (id:58671)
5 Bedroom
3 Bathroom
1100 - 1500 sqft
RE/MAX Realty Services Inc.
51 Pennsylvania Avenue
Brampton, Ontario
Fully renovated and move-in ready detached home on a premium ravine lot backing onto Millstone Park, offering privacy and scenic views. This bright, open-concept home features new laminate flooring throughout (no carpet), two brand-new kitchens with stainless steel appliances, and a main floor upgraded to include a full 3-piece washroom-perfect for seniors or guests. Major updates include a new furnace (2024), new water heater (2025 rental), and new roof shingles (2025). The property also includes a fully finished three-bedroom basement apartment with a separate entrance, ideal for extended family or rental income. A rare opportunity to own a modern home with nature at your doorstep. (id:58671)
5 Bedroom
4 Bathroom
1500 - 2000 sqft
King Realty Inc.

