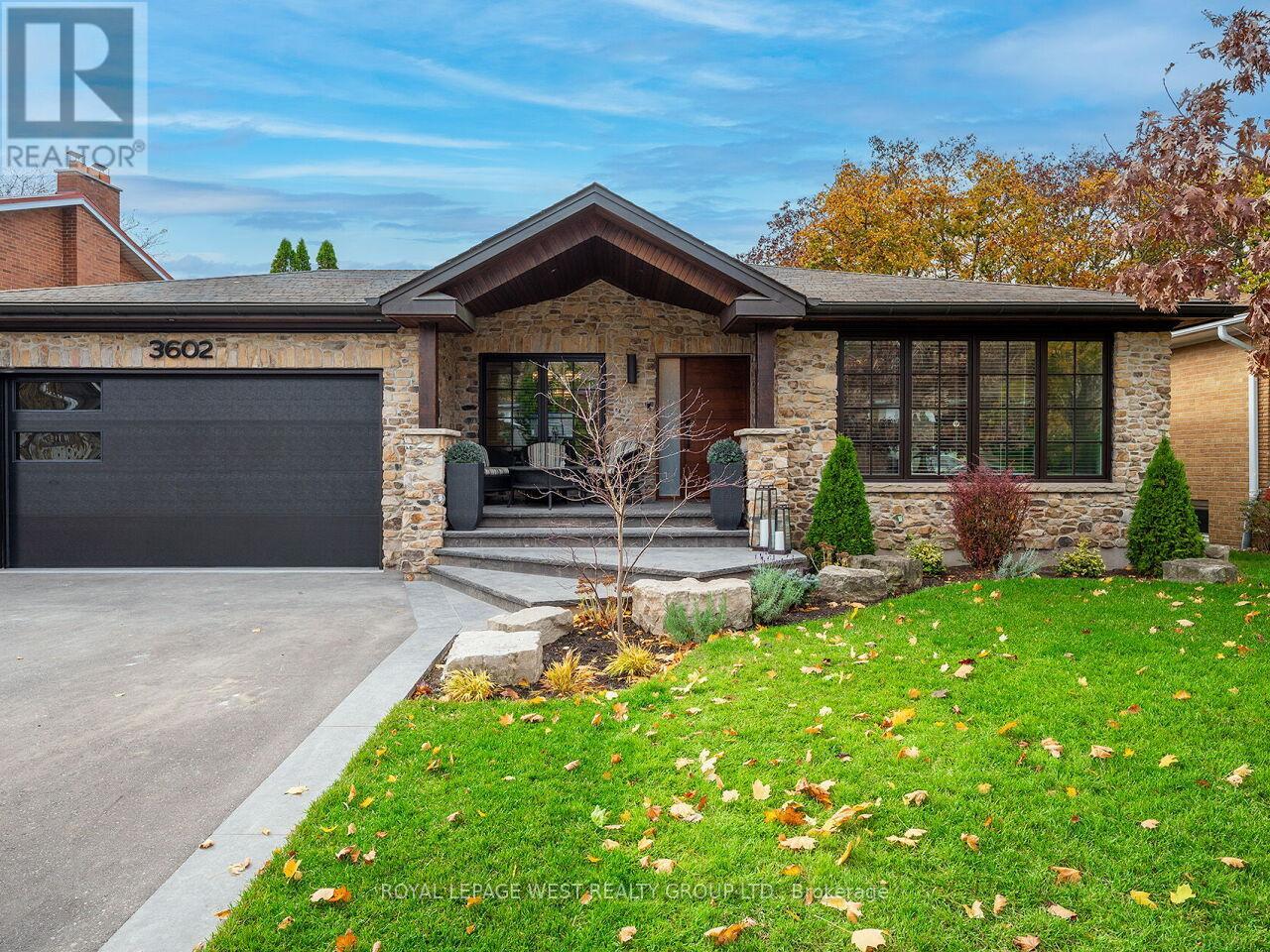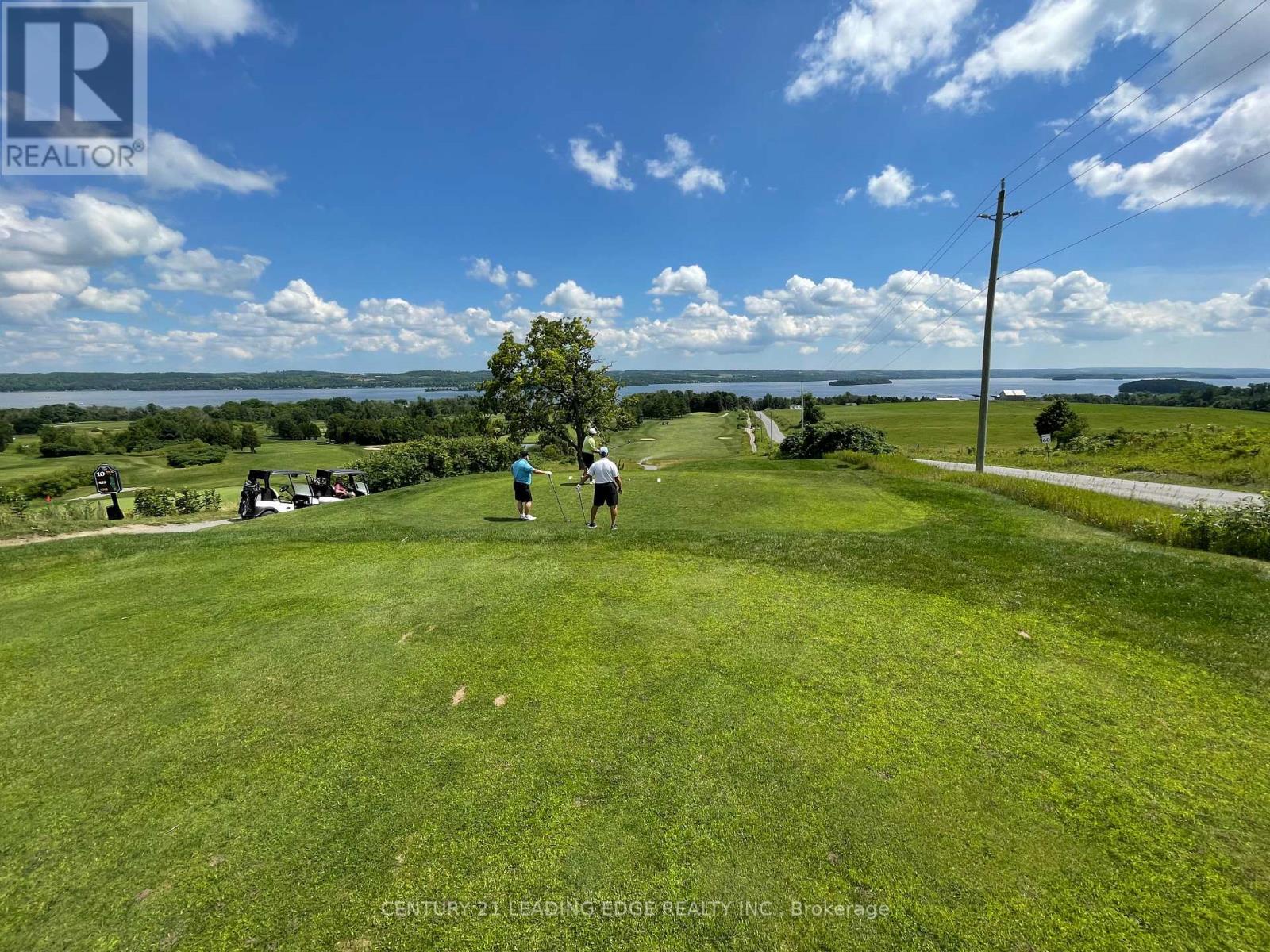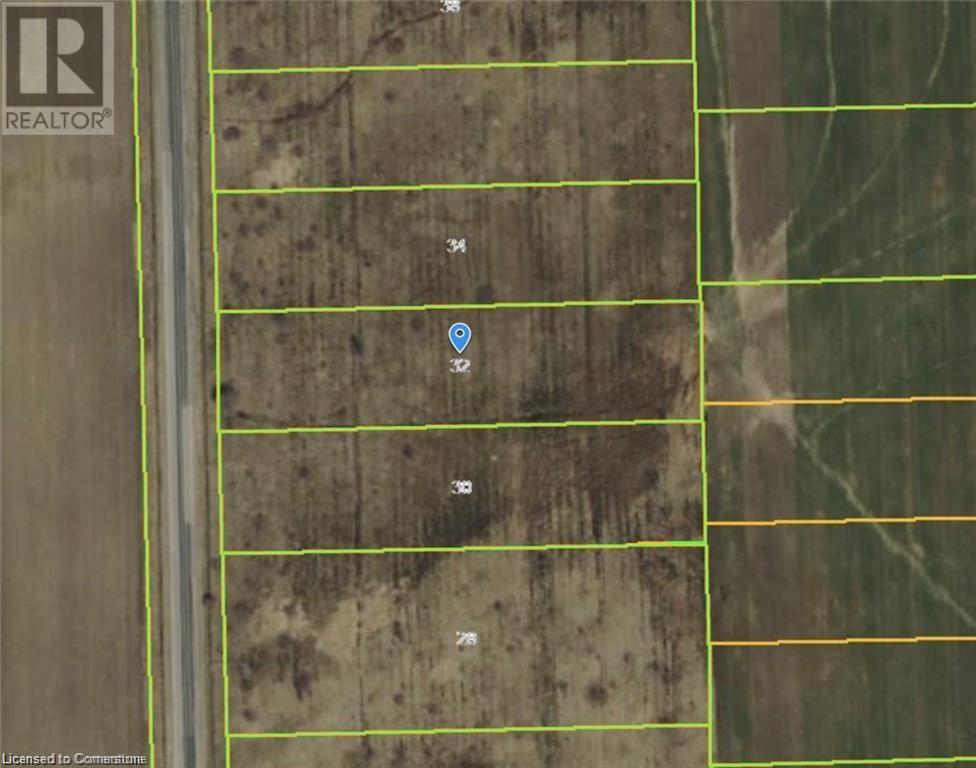- Home
- Services
- Homes For Sale Property Listings
- Neighbourhood
- Reviews
- Downloads
- Blog
- Contact
- Trusted Partners
3565 Hendershot Drive
Fort Erie, Ontario
Welcome to Stevensville! Discover this charming 3-bedroom, 2-bathroom home, ready for your enjoyment. Located on a dead-end street with mature trees, this residence offers a serene setting from the moment you arrive. Inside, the main floor features a spacious living room connected to the dining area. The kitchen, located at the rear of the home, provides convenient access to the covered back deck. Completing the main level is a modern 3-piece bathroom and a laundry room. Upstairs, you'll find three well-appointed bedrooms and a tasteful 4-piece bathroom with a tub/shower combination. Outside, the home boasts a large, generous paved driveway with space for nearly 10 cars, ensuring ample parking for guests. The fully fenced backyard includes two sizable storage areas, adding both functionality and privacy. Offering exceptional value, this home is ready to be cherished by its next owner. (id:58671)
3 Bedroom
2 Bathroom
RE/MAX Hendriks Team Realty
524 Glen Park Avenue
Toronto, Ontario
Charming family home in the desirable Glen Park community of North York! Nestled among multi-million dollar properties on a peaceful, tree-lined street, this cozy residence offers afinished basement with a separate entrance, two kitchens with appliances, and an open-conceptlayout. The oversized builder's lot presents an excellent opportunity for first-time buyers,investors, or renovators. Ideally located just minutes from the upcoming Eglinton CrosstownTTC station, future GO Transit Barrie Corridor at Caledonia Rd, as well as top-rated schools,major highways, grocery stores, and the world-renowned Yorkdale Shopping Mall. **** EXTRAS **** 2 Cold Rooms (id:58671)
3 Bedroom
2 Bathroom
Right At Home Realty
2274 Chapman Court
Pickering, Ontario
*Legal Duplex* Located in the sought-after area of ""Brock Ridges"", this spacious 4+2-bedroom,4-bathroom, 2 Kitchen home offers exceptional comfort and versatility for a growing family. *LEGAL 2BEDROOM BASEMENT APARTMENT w/ Separate Entrance* SIGNIFICANT INCOME POTENTIAL or perfect in-lawsuite!!! Your dream home awaits, and comes fully loaded with lots of upgrades. Close to Highway 401,GoTrain, Pickering Mall, local amenities, exceptional schools, transit systems, and lush greenparks, it represents the perfect move-in-ready home for families seeking the complete package in anideal location. Big open concept kitchen features Quartz countertops, Stainless Steel Gas Stove andstunning backsplash. UPDATES: Newly Painted (2024), Renovated Legal Basement (2022) New RenovatedKitchen (2019), New Front Interlocking (2023), New Stair Rails (2023), Upgraded Master & MainBathroom (2022). Garage Doors (2022), New Roof (2019) **** EXTRAS **** Big backyard oasis with garden ready to be customized to your liking. (id:58671)
6 Bedroom
4 Bathroom
Century 21 Millennium Inc.
3602 Logmoss Crescent
Mississauga, Ontario
Stunning 4-Bedroom Backsplit with Resort-Style Backyard! Welcome to this exquisitely renovated 4-bedroom backsplit, where luxury meets comfort at every turn. The heart of the home features a chef-inspired kitchen, complete with high-end Wolf appliances, perfect for culinary enthusiasts. The spacious primary bedroom, offers a private retreat with a luxurious ensuite bath for added convenience. Step outside to your own personal oasis this backyard is designed for relaxation and entertainment alike. Enjoy a saltwater pool, a cozy outdoor fireplace, and plenty of room for gatherings, making it the ideal spot to unwind or host family and friends in style. This home truly combines modern elegance with a welcoming atmosphere, offering everything you need to live your best life. (id:58671)
4 Bedroom
4 Bathroom
Royal LePage West Realty Group Ltd.
8340 Mullen Court
Niagara Falls, Ontario
Welcome to this impeccably maintained, move-in ready 2+2 bedroom, 2-bathroom raised bungalow, nestled on a quiet, family-friendly court in a prime Niagara Falls location. This charming home offers the perfect blend of comfort and style. As you enter, you'll be greeted by a bright, open-concept living space featuring a spacious kitchen, dining area, and living room, all bathed in natural light from large windows. The kitchen boasts ample cabinet space, while the living room is highlighted by a cozy, free-standing fireplace perfect for those chilly winter nights.Ideal for family gatherings or entertaining guests, the main floor also offers two generous bedrooms with double closets, a beautifully updated 5-piece bathroom, and the added convenience of main-floor laundry.The fully finished lower level features a large family room with a second free-standing fireplace, a 3-piece bath, and two additional bedrooms, each with large windows that let in plenty of natural light. Step out through the patio door to a large, covered rear deck overlooking a massive, fully fenced yard with endless possibilities complete with a garden, a large concrete pad, a shed, and an oversized drive-thru garage.This home is carpet-free and offers a low-maintenance lifestyle with a concrete driveway, non-slip front walkway, and parking for up to 6 cars. Located just minutes from Niagara Falls shopping, restaurants, schools, public transit, and major highways, this property offers the perfect combination of convenience and tranquility. Don't miss the opportunity to own this exceptional home in a highly sought-after neighborhood. (id:58671)
4 Bedroom
2 Bathroom
Revel Realty Inc.
83 Sprucewood Drive
Markham, Ontario
Rare Opportunity On 2.54 Arecs Corner Lot, Build your over 10k sf Dream Home Here, Surrounded By Don Valley Parks And East Don River, End Lot In The Quite And Luxury Community. One Of The Largest Lots In Thornhill, You Dont Want To Miss The Magnificent Forested Lots. Extras:Minutes To Yonge /Bayview, 407/404, Shools , Restaurants,Shops ,Golf/Tennis Club, Parks. (id:58671)
5 Bedroom
2 Bathroom
Dream Home Realty Inc.
4 - 1235 Villiers Line
Otonabee-South Monaghan, Ontario
Discover your ideal getaway at Bellmere Winds Golf Resort on Rice Lake! This cozy 2-bedroom cottage offers the perfect family escape with a queen bed, change this to double bottom bunk and single upper bunk. Spend your days golfing, boating, fishing, relaxing by the beach, or unwinding by one of two saltwater poolsone just steps away, where you can lounge, read, and watch the kids play. This model cottage includes a propane furnace, air conditioning, full-sized appliances, and fiber high-speed internet, making it a great option for remote work. The resorts pet-friendly and stress-free environment offers resort fees that cover unlimited golf for six family members, utilities, lawn care, and a host of family activities, especially for young kids. Amenities include a scenic 18-hole golf course with stunning lake views, two pools, a splash pad, beach access, and optional boat slips. Nearby, explore hiking trails, local farms, shopping, and excellent dining options. Enjoy this peaceful escape from May 1st to October 31st each year. **** EXTRAS **** Extended deck that is covered with roof ($7000), can convert to 3rd bedroom. Fully furnished incl. indoor/outdoor furniture. TV & TV Table in the living room. All ELFs. Stove, microwave, fridge, furnace, AC. All window coverings. Fire pit. (id:58671)
2 Bedroom
1 Bathroom
Century 21 Leading Edge Realty Inc.
9739 Warden Avenue
Markham, Ontario
This magnificent 1+ acre property in the prestigious Cachet neighborhood has its own creek running through the treed ravine at the back. A warm and cozy 2 stories home sits on top of the lot with a generous deck overlooking the ravine through the changing seasons. Nestled among mature trees, it feels like cottage living. Yet it is close to major hwys, shopping centre, high ranking schools, community centre and golf courses. The walk-out basement allows sunlight to stream through creating a pleasant recreation area. Or, if desired, this prime lot can accommodate your own custom-built dream mansion. A rare find in the highly desirable Cachet Estates area, this lot is close to all amenities while perfectly secluded for peace and quiet. **** EXTRAS **** Chattels Included: Fridge 2 (both fridges), Stove, dryer, Existing Window coverings and Elfs. Water softener, water filter. Garden shed. Wooden deck. Basement TV. Billiards table. AC is new 2024. (id:58671)
4 Bedroom
4 Bathroom
Living Realty Inc.
32 Johnson Road
Dunnville, Ontario
Build your dream home on this 1 acre country lot. 105 Ft frontage. Close to Lake Erie, golf and parks. Buyer to do their own due diligence regarding all costs, utilities, permits, property tax, zoning and usage. (id:58671)
Royal LePage State Realty
16 Dew Drop Court
Vaughan, Ontario
A Unique Gem -This luxury home is situated on over 1.2 acres of beautifully landscaped grounds, providing ample space for outdoor activities and privacy and enveloped by vibrant greenery. The expansive lot enhances the property's elegance, allowing for stunning views and potential for outdoor amenities like a garden, or entertainment areas, already offers a in ground pool and Jacuzzi. The home is designed with high-end finishes and features that exemplify sophistication and comfort, making it an ideal retreat for those seeking both luxury and tranquility. The generous acreage not only complements the grandeur of the mansion but also offers endless possibilities for customization and enjoyment. The beautifully w/o finished basement features custom wooden built-in benches in the TV room,a spacious gym, a generously sized bar, and a recreation room. Each area provides a range of options for comfort and entertainment. **** EXTRAS **** High-end built-in s/ s appl, 2central A/C units, all window blinds and custom drapes , two furnaces, security systems, all Elfs, B/I bookshelves, plaster cornice moldings, 3 garage door openers. (id:58671)
5 Bedroom
5 Bathroom
The Agency
44 Fifeshire Road
Toronto, Ontario
Stately Limestone & Red Brick Bespoke Residence of 10,700 SF On Private, Lush Ravine Setting. Dramatic Curb Appeal. Step Through The Grand Entrance Which Serves As A Prelude To Magnificent Two-Story Foyer That Sets The Tone. Classic Center Hall Layout, Perfectly Designed For Entertaining. Enjoy 13 Ceilings & Elevator Service. The Main Level Includes A Gourmet Kitchen Complete With A Prep Catering Kitchen And Pantry, Formal And Informal Living Areas, And An Elegant Dining Room Offering Panoramic Views Of The Lush Surroundings. The Primary Suite Is A Retreat Of Its Own, Featuring His+Her Ensuites And Expansive Walk-In Closets, Ensuring Privacy And Luxury. Each Additional Bedroom Offers Its Own Ensuite, Delivering Maximum Comfort For Family And Guests. The Lower Level Is Designed As An Entertainment Haven, With A Spacious Recreation Area, Nannys Bedroom, Three-Tiered Home Theatre, Gym, Sauna, Steam Shower, Wet Bar, And An Additional Kitchen. A Full Walk-Out Opens To A Covered Dining Area, Framed By A Serene Water Fountain For Outdoor Relaxation. Additional Amenities Include An Elevator Serving All Levels, A Three-Car Garage, And Exquisite Detailing Throughout. Situated Minutes From Upscale Shopping, Dining, And Highways, With Convenient TTC Access Steps Away, This Property Provides An Unparalleled Blend Of Sophistication, Privacy, And Convenience In A Prestigious Setting. **** EXTRAS **** Home Generator, W/Wolf Dbl Ovens & Gas Cooktop, Miele Coffee Maker, Subzero Fridge/Freezer, 2nd Subzero Fridge/Freezer. W/Wet Bar & Gas Fireplace, Elec Garage Door Openers (id:58671)
5 Bedroom
9 Bathroom
RE/MAX Realtron Barry Cohen Homes Inc.
85 East Liberty Street Unit# 805
Toronto, Ontario
Prime Central Liberty Village location!! Step into this bright and spacious south facing 1 bed, 1 bath open concept unit. Eat in Kitchen with Granite counters, SS Appliances & glass backsplash, open living room & walk out to spacious balcony. Includes 1 locker. Amenities: Indoor Pool, Gym, 24hr Concierge, bowling alley, games room, theatre, rooftop lakeview club. Steps to Metro, Restaurants, Shopping and Transit. (id:58671)
1 Bedroom
1 Bathroom
549 sqft
Royal LePage Burloak Real Estate Services












