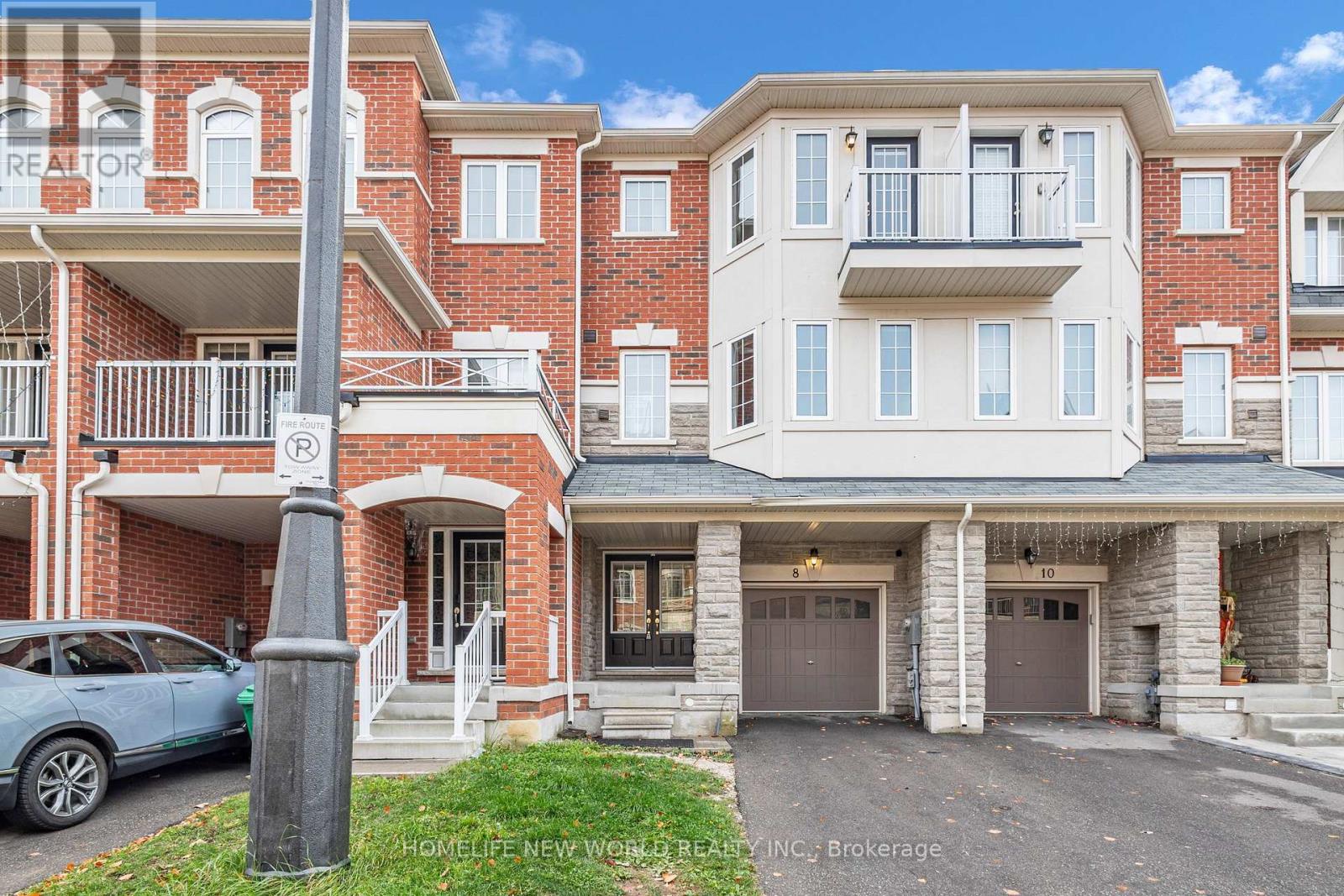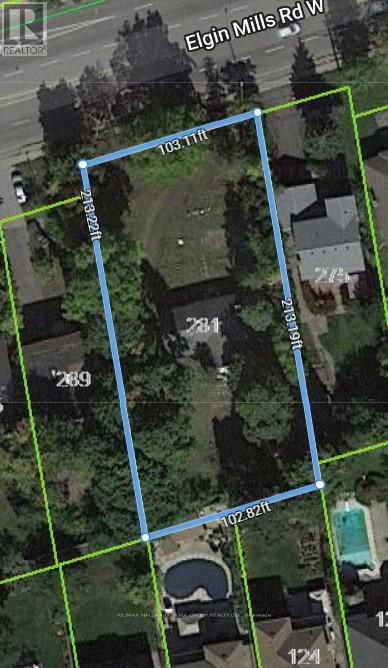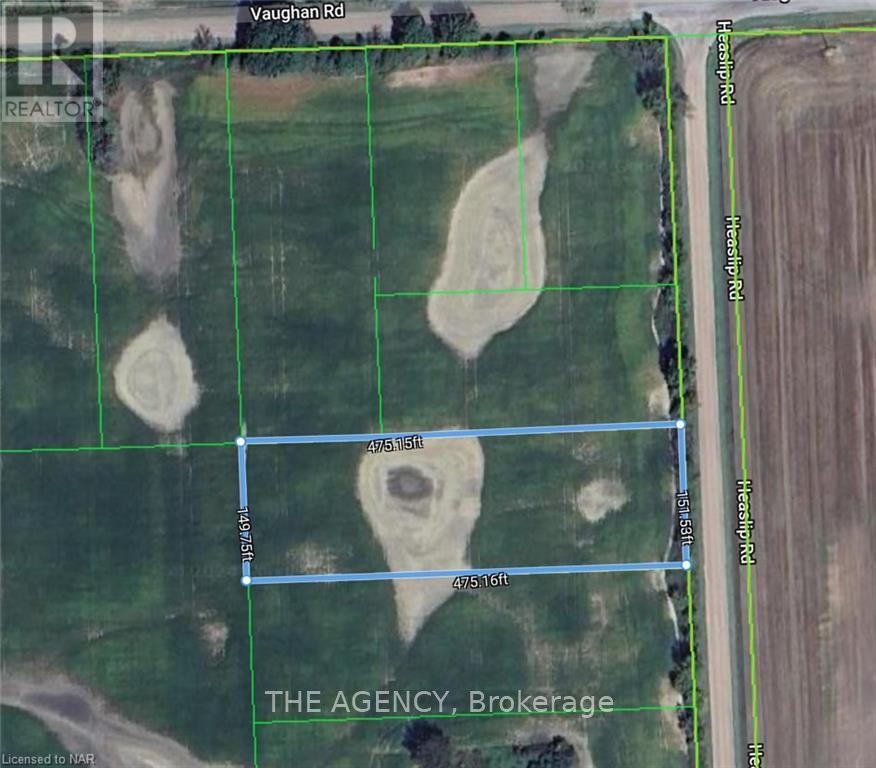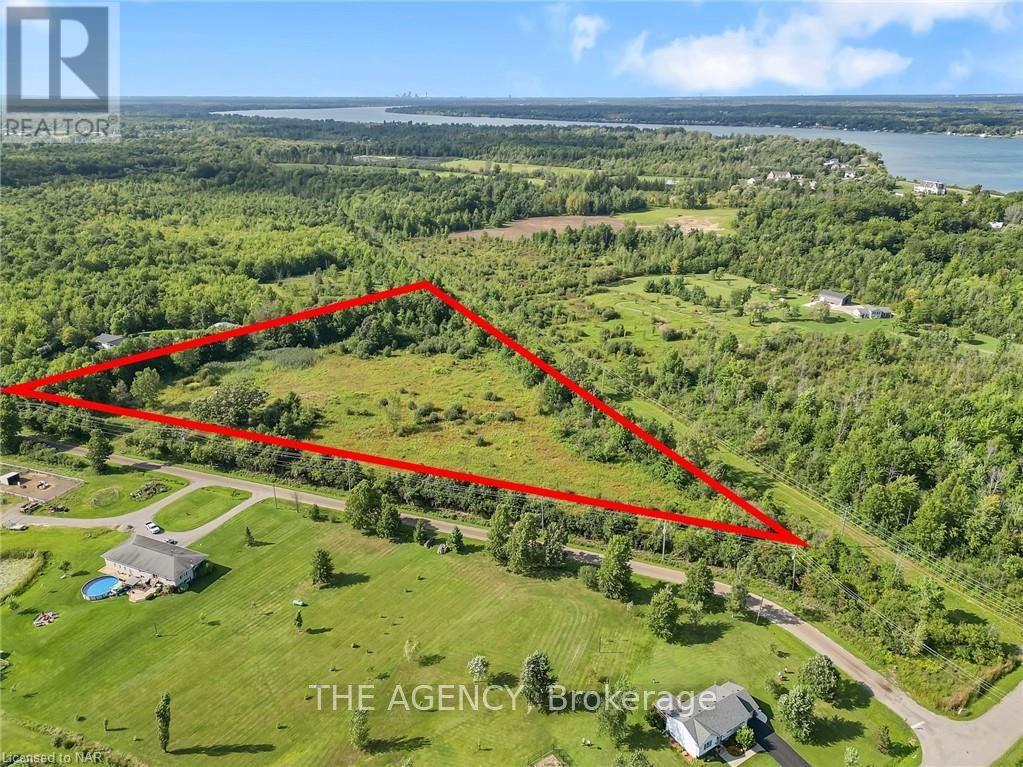- Home
- Services
- Homes For Sale Property Listings
- Neighbourhood
- Reviews
- Downloads
- Blog
- Contact
- Trusted Partners
25 Lindsay Drive
Haldimand County, Ontario
Step into luxury with this meticulously renovated home featuring a brand-new designer kitchen complete with custom cabinets, a spacious kitchen island and beautiful granite countertops. The kitchen is a chef's dream with under-cabinet lighting, a tile backsplash, and high-end appliances including an induction oven and built-in microwave. Entertain effortlessly with a double patio door leading to a backyard oasis boasting an above-ground pool and a relaxing deck, perfect for summer gatherings. The main floor also features a convenient 2-piece bathroom, laundry room, and garage access. Enjoy the ambiance of cathedral ceilings and pot lights throughout, enhancing the modern aesthetic. The finished basement offers a spacious family room/ office space or potential fourth bedroom, along with a large 3-piece bathroom for added convenience. Located in the charming community of Caledonia, enjoy proximity to the serene Grand River, scenic parks and trails, well-rated schools, and all amenities. Furnace & Central Air replaced- 2022. Total finished living space 2419 (id:58671)
3 Bedroom
3 Bathroom
2419 sqft
Royal LePage State Realty
8 Shiff Crescent
Brampton, Ontario
Stunning 3-Bdrm +1, Beautiful Location, Backs Onto The Golf Course. Thousands Spend On Upgrades Incl. Granite Counter & Oak Stairs From Main To Upper Floor. New Laminate Fls on Ground & Main Fls. No Carpet. Flesh New Painting, Master Bedroom With Ensuite Washroom Closet & Balcony.Close To All Amenities-Shopping Mall, Transit, Hwy. 410/401/407. **** EXTRAS **** S/S Fridge, S/S Stove, Dishwasher, Washer & Dryer(2024), All Existing Window Coverings (As-Is), All Elf's. (id:58671)
4 Bedroom
3 Bathroom
Homelife New World Realty Inc.
285 Jarvis Street
Oshawa, Ontario
Semi-Detached Home at incredible value conveniently located just steps to public transit, Costco, grocery stores, restaurants, parks and more! More space and storage than meets the eye - this one is a must see! Open concept main floor layout includes living and dining space as well as an updated kitchen, main floor laundry, powder room and a walk out to your private deck. Second floor features 2 spacious bedrooms with double closets, 1 with a w/o balcony and an updated 5-piece bath. Venture up to your 3rd story for two additional bedrooms, one with a 4-piece ensuite and w/o to balcony, and both hosting large windows letting ample natural light and large closets. (id:58671)
4 Bedroom
3 Bathroom
Realty One Group Reveal
281 Elgin Mills Road W
Richmond Hill, Ontario
Attention Builders! Your Building Opportunity Awaits You In Central Richmond Hill. Proposed 11 Freehold Townhome Development. Site Plan Available. Each Townhome Approx 2000SF, 3 Storey, Single Garage. Located Near Mill Pond, Hospital, School, Park. Close To Public Transit. Seller will take back a mortgage at a negotiable rate for 1 year. (id:58671)
3 Bedroom
3 Bathroom
RE/MAX Hallmark York Group Realty Ltd.
69 Highway 8
Flamborough, Ontario
Nestled in the cozy community of Greensville, this updated beauty is sure to impress. Step inside to a bright and fresh vibe in this one-of-a-kind family home. The updated kitchen features a large island with quartz countertops, quiet close cabinets, apron sink, stainless steel appliances and chic pendant lights. Off the kitchen is a large dining area fit for large family dinners. The spacious family room is the perfect bonus space for family gatherings with its vaulted ceiling, pot lights, and plenty of windows creating a welcoming space. At the front of the house, the formal living room provides additional space for kids or great to unwind with a glass of wine and your favorite book. Enjoy the sitting area with gas fireplace and views into the kitchen and formal living room. The second level features two updated bedrooms and two full bathrooms. The third floor has the primary bedroom with plenty of space to create a home office or lounge area. Head outside via the wrap-around porch to your backyard where you’ll find a large shop with future potential! Welcome home to 69 Highway 8. Don’t be TOO LATE*! *REG TM. RSA. (id:58671)
3 Bedroom
2 Bathroom
2192 sqft
RE/MAX Escarpment Realty Inc.
956 Lynden Road
Lynden, Ontario
Discover your dream home in the charming village of Lynden! This spacious 2,491 square foot two-storey residence offers a blend of comfort & space. The main level features an eat-in kitchen with granite countertops, stainless steel appliances including a gas stove & pull-out drawers in the lower cabinets & pantry. A sunfilled great room with vaulted ceilings & skylights, a cozy living room, an elegant dining room, a sunroom, a convenient large laundry room with heated floors, & a modern 3-piece bathroom complete the main floor. Upstairs, you'll find three inviting bedrooms each with their own balcony along with the primary that has ensuite privileges to the 4pc bath which offers custom built-ins. The home boasts three natural gas fireplaces & additional heated floors in both bathrooms. Outdoor living is exceptional with electrically equipped sheds, an in-ground heated swimming pool (2021), a pool house with 100-amp service (complete with a fridge and room for a ping pong table), & a bunkie with water, A/C, & a hot water heater. Enjoy 9 exterior sitting areas offering various scenic views, alongside beautiful perennial gardens & a private & stunning backyard. Situated in the picturesque village of Lynden, this home is walking distance to various amenities including a park, library, LCBO within the variety store & farmer’s market. Additional highlights include: furnace and a/c (2021), It’s also just minutes away from Brantford & Ancaster. Don’t be TOO LATE*! *REG TM. RSA. (id:58671)
3 Bedroom
2 Bathroom
2491 sqft
RE/MAX Escarpment Realty Inc.
N/a Heaslip Road W
West Lincoln, Ontario
Beautiful estate sized 1.63 acre lot with 151 feet of frontage. Mostly cleared and flat. Currently zoned A2. (id:58671)
The Agency
23 Hector Court
Brampton, Ontario
Absolutely Immaculate Renovated Detached Home With Upgraded Kitchen Cabinets And Stainless Steel Appliances, Open Concept With Kitchen, Living And Dining, All New Washrooms With Granite Top Vanity, Painted With Neutral Colors, Lots Of Pot Lights. Laminates & Porcelain Tiles, Basement With Full Washroom, Close To Transit, Hwy And School, Go Transit Nearby, Must See & Show To Fuzziest Buyer. Shows 10+++. Ideal For 1st Time Buyers Or Investors. (id:58671)
4 Bedroom
3 Bathroom
Century 21 Empire Realty Inc
145 Waymar Heights Boulevard
Vaughan, Ontario
Attention Dreamers, Builders And Developers. A Rare Opportunity To Build A Unique Dream Home On This Over 154 Ft Lot With Large Circular Driveway, Situated Amongst Over Million Dollar Homes On Large Lots, Backing Onto Conservation Lands. Peace And Tranquility Can Only Be Described In This Fantastic Neighborhood. Walking Distance To Parks & Public School. Close To Hwys & Shopping. Sold As Is Where Is Condition. **** EXTRAS **** Hot Water Tank 2019, Furnace 2019, Attic Insulation R60 2019. (id:58671)
3 Bedroom
1 Bathroom
Homelife New World Realty Inc.
46 Charles Street
Port Hope, Ontario
Welcome to 46 Charles Street. The moment you enter, you will feel the magic of this architecturally significant century ""Trick Cottage."" Lovingly and painstakingly restored over the years with attention to the highest quality and authenticity to the era, this immaculate home melds formal features of the period with contemporary upgrades for comfortable living, creating the perfect home. The character is evident in the main level gracious living room and primary bedroom, boasting the original pine floors, stone mantel fireplace, and stunning fanlight. Tall ceilings (9'+) and large leaded windows provide an abundance of natural light. The elegant staircase down leads to the large eat-in kitchen, dining room, and family room/second bedroom where exposed brick and ceiling beams add to the personality, and heated concrete floors provide style and warmth. An option for a 3rd bedroom on this level offers added flexibility to suit your needs. A walk-out to the expansive, landscaped rear garden reveals lush greenery, mature trees, and an enchanting fountain in fenced-in privacy. **** EXTRAS **** A short stroll or meandering minute drive past beautiful homes and arrive in historic downtown Port Hope. Shops, restaurants, the Ganaraska River and beautiful architecture. 1 HR drive to TO! Live the charmed life at 46 Charles. (id:58671)
2 Bedroom
1 Bathroom
Forest Hill Real Estate Inc.
1734 Eagle Street
Fort Erie, Ontario
6.81 acre lot situated between the Niagara River Parkway and QEW. Surrounded by beautiful rural properties, but only a short drive to all amenities including major highway access, the US Border, shopping and everything the the City of Niagara Falls offers. This is affordable acreage to build your rural estate.\r\n\r\nNOTE - There was once a (small) home on the property and a septic system installed in 2017 is still there. Hydro is at the road. There is also an old dug well - capacity and depth are not know. There may also be an old cistern on the property - condition is unknown.\r\n\r\nDo not walk the property without notifying the Listing Agent or Brokerage. (id:58671)
The Agency
1703 Rudell Road
Clarington, Ontario
Very specious 4+ 1 bedroom Complete with an in ground heated salt water pool for your growing family summer needs! Upsize to this mature Newcastle Village property conveniently located in Foster Creekaway from new construction and within walking distance to the historic downtown area, very close to schools, parks, hockey arena and located across from the Newcastle Rec Center. Lots of upgrades Main renovated with flooring Lots of pot lights in whole house and paint.This 2,173 sq.ft. home is finished from top to bottom and includes a basement with a side entrance. (id:58671)
5 Bedroom
4 Bathroom
Royal Canadian Realty












