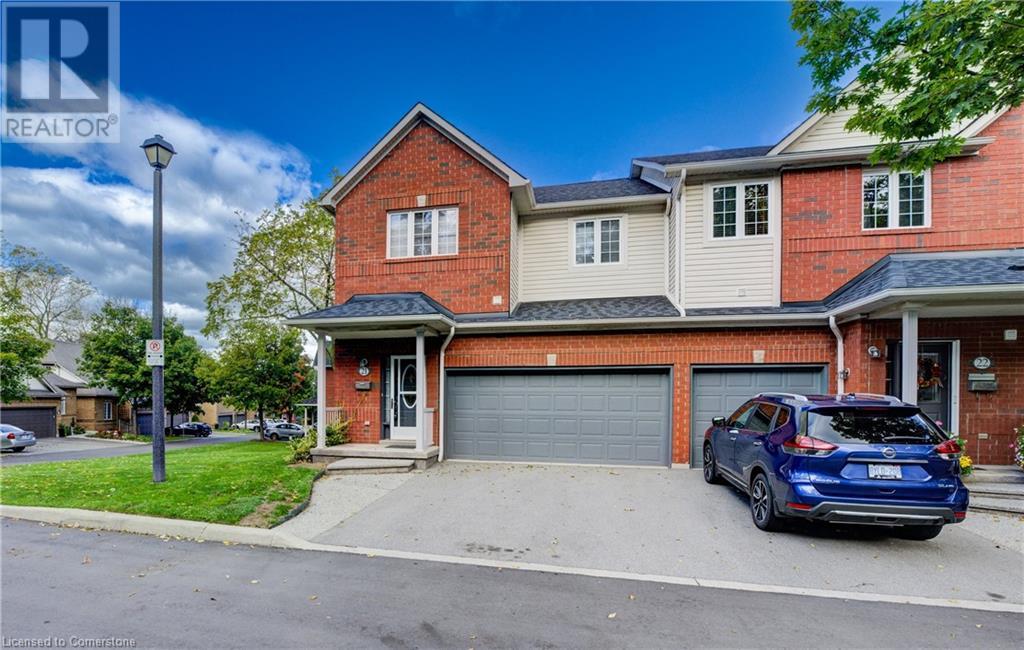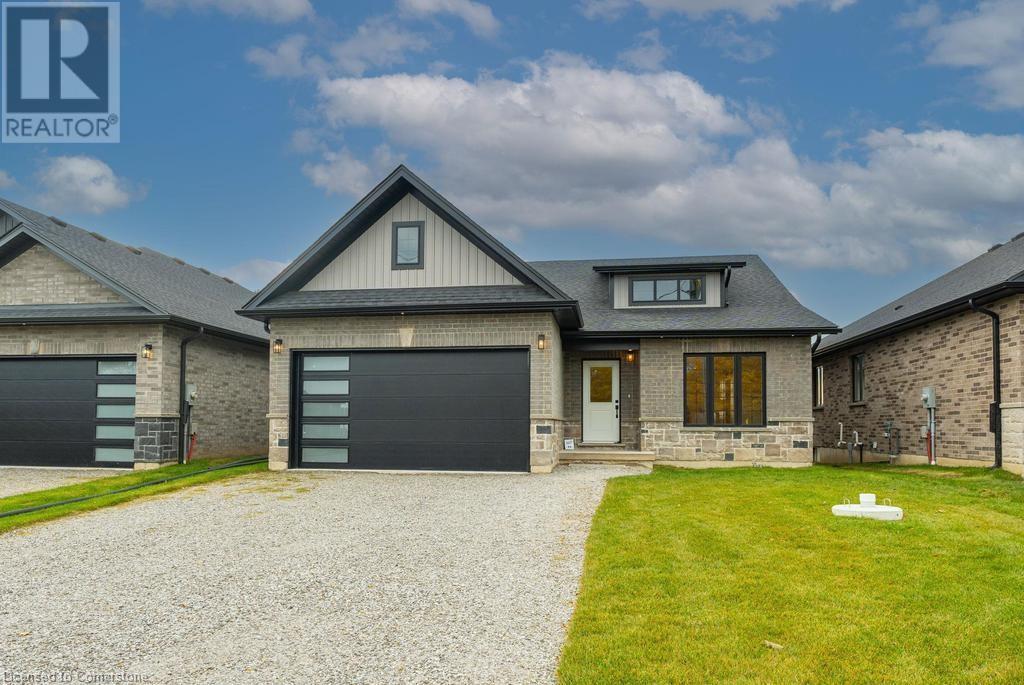- Home
- Services
- Homes For Sale Property Listings
- Neighbourhood
- Reviews
- Downloads
- Blog
- Contact
- Trusted Partners
454 Mayzel Road
Burlington, Ontario
Attention first-time home buyers and investors! This charming bungalow, located off New Street and just a short walk from downtown Burlington, offers an exceptional opportunity. The newly upgraded main level features three bedrooms and two full bathrooms, complemented by a modern kitchen with stainless steel appliances and stylish pot lights throughout. The lower level presents income potential with a walk-up basement, separate entrance, and two additional kitchens, providing endless possibilities. Conveniently close to all amenities and only a 15-minute walk to downtown Burlington and Spencer Park, this home is a must-see. Don't miss your chance to own this gem schedule a viewing today! **** EXTRAS **** Additional Laundry hook up in upstairs bedroom closet (id:58671)
4 Bedroom
4 Bathroom
New Era Real Estate
7 B Orrell Avenue
Toronto, Ontario
Opportunities like this are disappearing with each new build along storied Islington Golf Course. Only one other original home on golf side of Orrell Ave. The costly time & financial expense require to both apply for & secure severance, permit to demolish, permit to build & architectural plans have been completed. It is effectively build ready. Building plans, drawings & permits will be provided. Existing dwelling to be town down, at Seller's expense, prior to conveyance of ownership to Buyer. Bucolic Golf course views of Islington Golf Course, amidst multi million dollar homes. Short bus or walk to Islington Subway. Dream location for your dream home. Buy Land! They aren't making it anymore! (id:58671)
RE/MAX Professionals Inc.
7a Orrell Avenue
Toronto, Ontario
Opportunities like this are disappearing with each new build along storied Islington Golf Course. Only one other original home on golf side of Orrell Ave. The costly time & financial expense required to both apply for & secure severance, permit to demolish, permit to build and architectural plans, have been completed. It is effectively build ready. Building Permits, building plans, drawings & permits majority of permits completed. Existing dwelling to be torn down, at Seller's expense, prior to conveyance of ownership to Buyer. Bucolic Golf course views of Islington Golf Course, amidst multi million dollar homes. Short bus or walk to Islington Subway. Dream location for your dream home. Buy Land! They aren't making it anymore! **** EXTRAS **** Leafy, green vistas of Islington Golf Course, Builder ready, with Permits, Drawings and Survey in place. Architectural Plans/Drawings available. (id:58671)
RE/MAX Professionals Inc.
120 Beddoe Drive Unit# 21
Hamilton, Ontario
This is an amazing oppertunity in a complex where units rarely come up. The road home runs along side of the Chedoke Golf Course and ends at a double drive and double Garage. This beautiful home is over 1900 Sq. Ft. and with the finished Basement, (with walkout to the patio), There is over 2500 Sq. Ft. of Living Space. Clean and well kept throughout. Main Floor Livingroom/Dinning Room has Gas fireplace, Walk out Balcony and Powder Room. Second Floor boasts a Huge Master Suite with its own 4 Pc. Bath and Walk in Closet. Two more bedrooms and an additional 3 Pc. Bath. Mature, Immaculate Grounds and in site of the Golf Course. (id:58671)
3 Bedroom
4 Bathroom
1812.3 sqft
Royal LePage NRC Realty
17 Webber Avenue
Hamilton, Ontario
This 10-unit building includes 4 vacant units with one very large unit in position to be converted into two, presenting a clear value-add opportunity for investors. Notably, 7 of the units are separately metered, with tenants paying their own hydro, reducing operational expenses and enhancing cash flow. Exceptional investment opportunity in a prime Hamilton location! The property is situated close to all key amenities, including transit, shopping, and dining, making it highly appealing to potential tenants. A solid asset with substantial income growth potential in Hamilton's thriving rental market. (id:58671)
9848.97 sqft
Mysak Realty Inc.
2476 Islington Avenue
Toronto, Ontario
Location! Location! Location! Amazing corner detached bungalow. Proximity to school, Costco, Walmart, 401 in highly sought out Islington/Rexdale. Hurry won't last! Good investment property. (id:58671)
6 Bedroom
4 Bathroom
Ipro Realty Ltd.
228 Dunvegan Road
Toronto, Ontario
Just Completed! Architecturally Significant. One of the Most Spectacular Estates in the Prestigious Forest Hill. This Exceptional Residence Spans an Impressive 9,000 Sq.Ft. of Luxury Living Space. Breathtaking Cut Limestone Facade W/ Simulated Slate Roof Showcasing Oversized Slab Floors, Paneled Walls, Soaring Ceilings & Chevron Hardwood Floors. Designed by the Acclaimed Architect Richard Wengle and Meticulously Appointed by the Renowned Wise-Nadel Team, This Home Embodies Sophistication & Grandeur. Built by Marvel Homes, Celebrated for Their Unparalleled Craftsmanship, Every Detail Has Been Thoughtfully Executed, W/ Outdoor Spaces Elevated by Landscape Designer Mark Pettes. Upon Entering, an 11' Ceiling & Grand Foyer W/ Heated, Custom-Cut Slabs Flooring Welcome You, Along with Intricate Millwork That Radiates Opulence. The Living Room Features an Elegant Arched Window Design & a Striking Stone Fireplace, While the Formal Dining Room & Adjoining Servery Lead to a Custom-Designed Kitchen Equipped W/ High-End Appliances & a Spacious Island, Perfect for Both Culinary Pursuits & Entertaining. The Kitchen Extends to a Covered Terrace Complete with an Outdoor Kitchen & Skylight, Ideal for Al Fresco Dining. The Family Room, with Custom Wall Units & a Cozy Fireplace, Offers Warmth & Comfort, and a Private Home Office Provides a Quiet Workspace.The 2nd Floor, with Its 10' Ceilings, Amplifies the Sense of Space. The Primary Suite is a Luxurious Retreat, Featuring a Separate Sitting Area, a Spa-Inspired Ensuite W/ Natural Stone Finishes, & Expansive His & Hers Closets. The 3rd Level, W/ 9' Ceilings, is Bathed in Natural Light from Skylights & Large Windows, Offering a Lounge Area & a 5th Bedroom W/ an Open Balcony That Offers Panoramic Views.The Lower Level, with Its Impressive 11' Ceiling, Serves as the Ultimate Retreat for Relaxation & Entertainment. It Includes a Vast Recreation Area & Overlooks an Underground Garage With 6 Built-In Parking Spots (3 Designated & 3 Tandem). **** EXTRAS **** 60 Lacanche Range, 36 Sub-Zero Panelled Fridge , 36 Sub-Zero Panelled Freezer, Wolf B/I Coffee Maker, Wolf Oven & Microwave, Panelled Dishwasher, 2x W/D, 2x Furnace, 2x Ac (id:58671)
6 Bedroom
9 Bathroom
RE/MAX Realtron Barry Cohen Homes Inc.
500 Brock Avenue Unit# 1103
Burlington, Ontario
Welcome to this breathtaking, brand new 2-bedroom, 2-bathroom condominium in the heart of downtown Burlington! This modern, high-end unit boasts spacious living with expansive windows that flood the space with natural light and offer incredible views of the city, Lake Ontario, and The Escarpment. Enjoy your own private balcony, perfect for relaxing and taking in the surroundings. Designed with comfort and convenience in mind, this sleek unit features an open-concept layout with top-tier finishes throughout. The kitchen is a chef’s dream, with contemporary cabinetry, stainless steel appliances, and ample counter space. The living and dining areas are perfect for entertaining or enjoying quiet evenings at home. Both bedrooms are generously sized, and the primary suite includes a luxurious ensuite bathroom with modern fixtures. Building amenities include; 24-hour security for peace of mind, fully-equipped fitness room for your convenience, spectacular rooftop terrace with panoramic views of the city and lake – ideal for outdoor gatherings and relaxation. Additional features include one underground parking space and a separate storage locker to meet all your storage needs. Located just steps from Burlington’s vibrant downtown, you’ll have easy access to trendy shops, cafes, restaurants, parks, and the waterfront. This is urban living at its finest – book your showing today and make this spectacular condo your new home! (id:58671)
2 Bedroom
2 Bathroom
830 sqft
Royal LePage Burloak Real Estate Services
1407 Confederation Street
Sarnia, Ontario
Prime industrial investment offering versatile industrial space on 1.1 acres, with Light Industrial zoning. Uses include but not limited to self-storage, Automobile sales & service, Truck and Trailer storage, Freight terminal, warehousing and more. Strategically located just 4 minutes from the Highway 402 interchange, the property is 11 minutes from the U.S. border and 8 minutes from Sarnia Airport, ensuring excellent connectivity. Additionally, it's within easy reach of major cities1 hour to Detroit, 2 hours to Hamilton, and 3 hours to Toronto and Buffalo. Dont miss this rare opportunity to acquire a prime industrial site in Sarnia. (id:58671)
1.11 ac
Royal LePage Burloak Real Estate Services
610 Morning Side Road
East Gwillimbury, Ontario
LOCATION, LOCATION, LOCATION. ONE OF A KIND, RURAL TO URBAN IN TWO MINUTES, BEST OF BOTH WORLDS! The ideal blend of serenity and convenience with this stunning, private country home. Yet, all your essential shopping/dining destinations are 2 minutes away at Yonge/ Green Lane. Costco, Longo's, Rona+, LCBO, The Keg, Farm Boy, Banking etc. Go station and Southlake Hospital are 10 minutes away. This picturesque property offers peace and privacy with ""Better Homes and Gardens"" views from every window. The rolling 10 acres are 25% forest, 50% fields, 25% living space combining to offer undulated Walking trails, a Fenced in acre, Detached heated and cooled 2.5 car Garage with a large office above, and a Barn. Relax on the covered front porch or the rear patio with a hot tub. Whether you envision a Private Luxury Estate, Home Business, Agricultural use, or Equestrian uses this property provides ample space and opportunity. Inside you will find 4 beautiful bedrooms and 2.5 baths flooded with natural light and exceptional views, as well as a hobby room with soaring ceiling height AND 2 separate offices each with direct access to the exterior. The home is heated and cooled with an ultra efficient Geothermal Hvac system. **** EXTRAS **** Ultra efficient Geo Thermal HVAC system Fully serviced by installer 2023, New HWT 2023, Shingles 2017, Submerged water pump 2020. Hobby room is a great space for a HOME BUSINESS/CLINIC/GOLF SIMULATOR/GYM/ WORKSHOP (id:58671)
4 Bedroom
3 Bathroom
Coldwell Banker The Real Estate Centre
4116 Fly Road
Campden, Ontario
This stunning, brand-new 3-bedroom bungalow is nestled on a serene lot with picturesque views of rolling farmland. A perfect blend of modern elegance and country charm, this home offers a spacious, open-concept layout with engineered oak hardwood flooring throughout, creating a warm and inviting atmosphere. The living area is flooded with natural light, while the kitchen boasts sleek quartz countertops, ample storage, and a spacious island, ideal for entertaining or family gatherings. With a two-car garage, this property provides ample parking and storage space. Imagine unwinding in this tranquil setting, surrounded by peaceful rural landscapes, yet with the luxury of modern finishes and premium craftsmanship at every turn. Buyers can qualify for a bank rate less than 20% with a 30-year amortization on new construction homes instead of the typical 25-year. Property comes with full Tarion! (id:58671)
3 Bedroom
2 Bathroom
1661 sqft
RE/MAX Escarpment Realty Inc.
137 Benleigh Drive
Toronto, Ontario
Welcome to the FULLY RENOVATED 4 Bdrm Oversized Bungalow With Separate Entrance To Finished Basement includes 3 Bedrooms & 2 Full Washrooms. Great Rental Income Opportunity. All upgrades done& Appliances replaced in 2022. New Roof, Upgraded Windows. Move-In Condition. Close To Ttc & Highways. All shopping within walking distance. Large Entrance. **** EXTRAS **** Stainless Steel Appliances (Fridge, Stove, Range Hood), Washer & Dryer, All Electrical Light Fixtures. Appliances in basement (Fridge, Stove, Range Hood) (id:58671)
7 Bedroom
3 Bathroom
Right Step Home Realty Inc.












